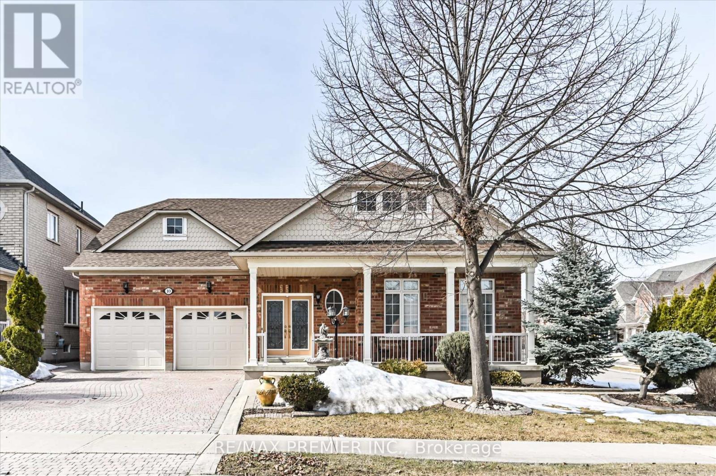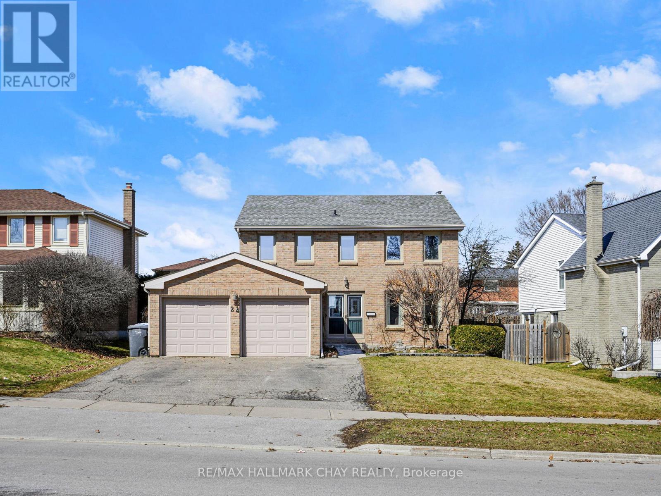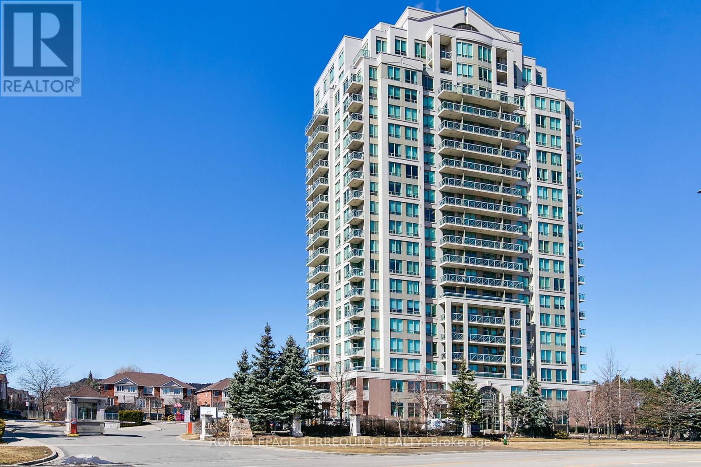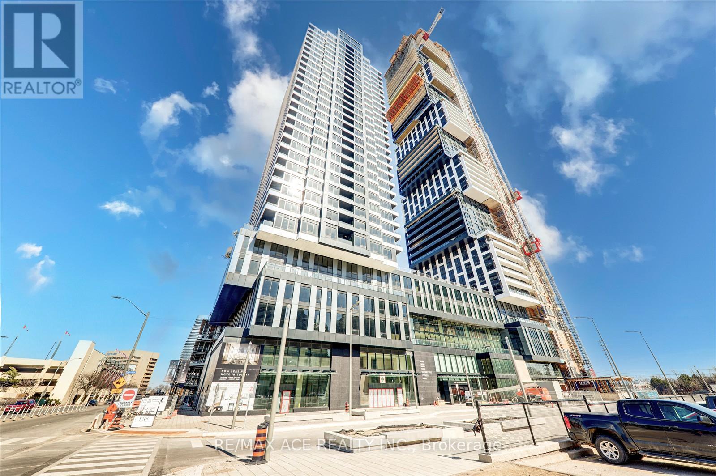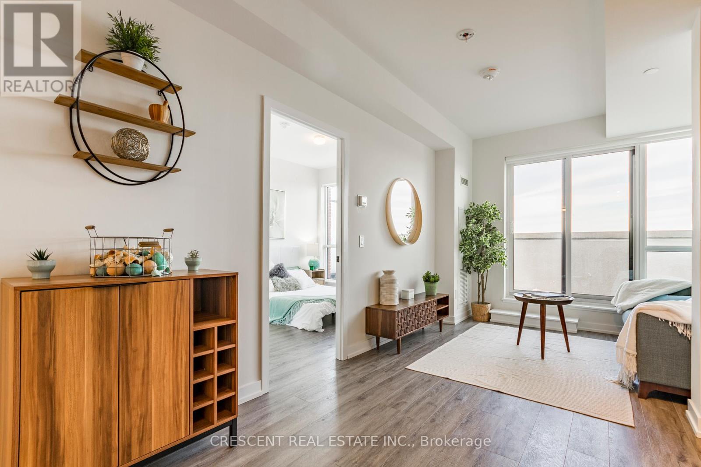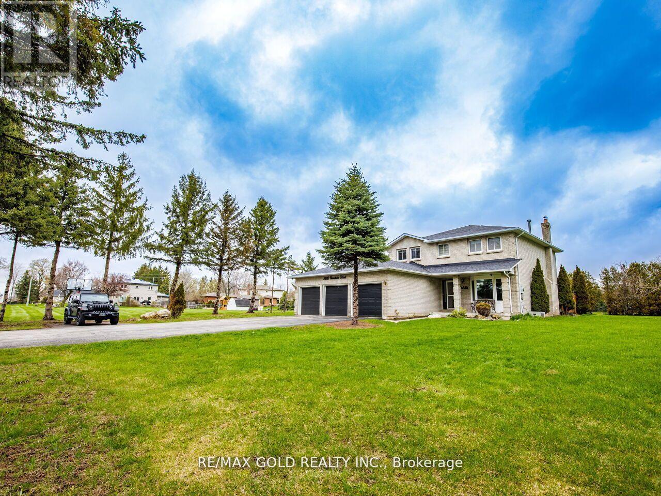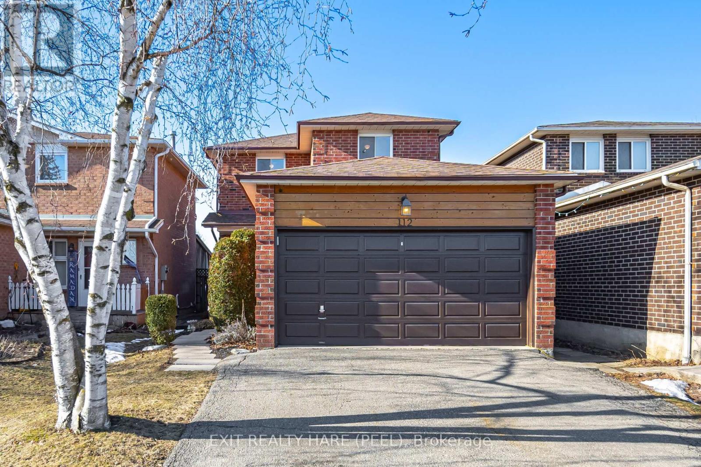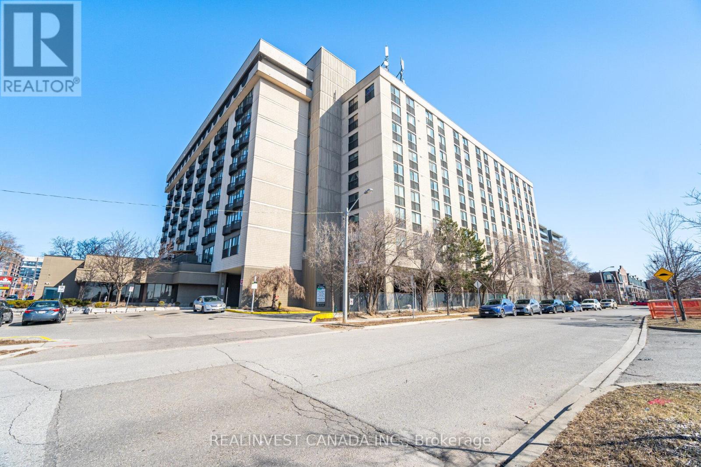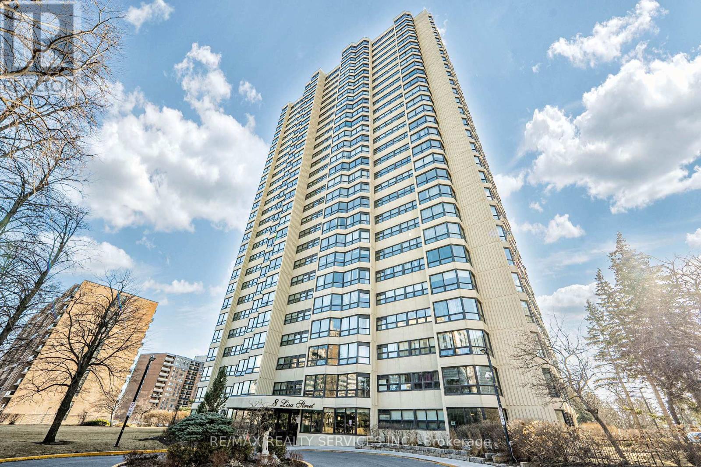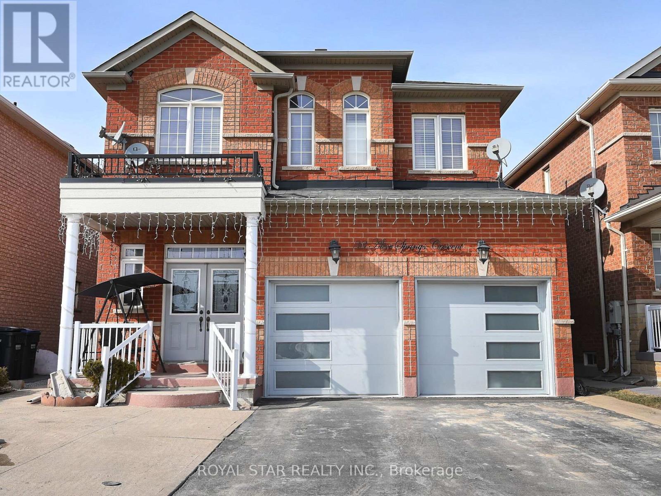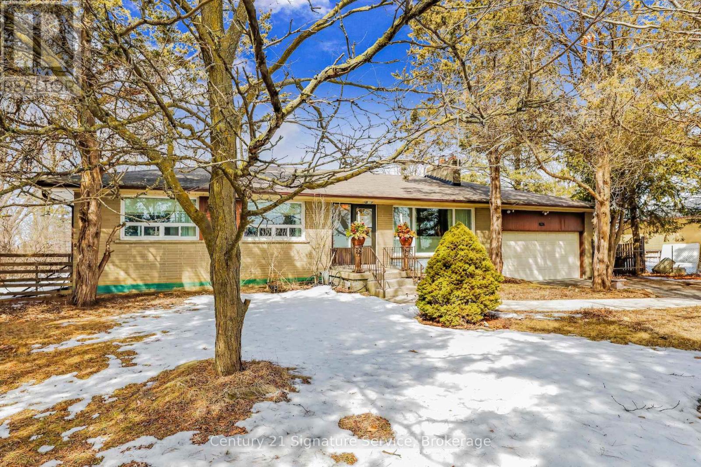10 Leparc Road
Brampton (Vales Of Castlemore North), Ontario
Nestled in one of Brampton's most prestigious neighborhoods, this meticulously maintained bungalow sits proudly on a coveted corner lot, showcasing stunning curb appeal and true Pride of Ownership. The beautifully landscaped exterior is enhanced by an elegant interlocked driveway, setting the stage for the charm and sophistication within. Step inside to discover a thoughtfully designed layout with spacious living areas, abundant natural light, and timeless finishes. Perfect for families or downsizers alike, this home offers both comfort and convenience. Note 2nd bedroom currently being used as a dining room. Basement Includes a separate entrance, main stairs, secondary service stairs and a 3 piece bathroom. Don't miss the opportunity to own this exceptional gem! (id:55499)
RE/MAX Premier Inc.
65 Camino Real Drive
Caledon, Ontario
ABSOLUTELY Gorgeous, luxurious Freehold, with spectacular 8 parking spots. Luxurious upgrades throughout the House. Kitchen has upgraded cabinets, stone countertops, soft closed doors drawers, recycle bin, pot drawers, breakfast bar with extended flush bar top. Ample parking in garage, pick up truck can be parked in the spacious garage. Walk out balcony in the master suite, huge terrace on the second floor for BBQ in the summer time. A lot of cabinets in the open laundry room for storage. Double door entrance. Gorgeous house, see to believe it. (id:55499)
Homelife/miracle Realty Ltd
68 Donald Ficht Crescent
Brampton (Northwest Brampton), Ontario
Modern 3 story FREEHOLD Corner Unit. Extra Den on main floor with foyer with large Windows. Beautiful staircase leading to second floor with large open LIVING/Dining Area, with HUGE windows covering all the walls, ZEBRA Blinds installed everywhere in the house. Walk out balcony and open and enormous kitchen with a lot of cabinets, stainless appliances & large island. Gorgeous Electric inbuilt Fire place with remote control. The house sitting on the corner of Mayfield and Mississauga road, provides excellent view through large windows spanned throughout 3 floors. Brand new plaza being built on the same street, 2 minutes walk from the house. (id:55499)
Homelife/miracle Realty Ltd
24 Mansion Street
Brampton (Central Park), Ontario
Welcome to this beautiful 4-bedroom family home, perfectly situated in Bramptons desirable M section! Close to top-rated schools, parks, shopping, and transit, this home offers the perfect blend of comfort and convenience. Inside, you'll find a bright and spacious layout designed for family living. The main floor features a welcoming living room with a cozy brick wood-burning fireplace, a separate family room, and a formal dining room for special gatherings. The kitchen is filled with natural light and a stunning view of the backyard. A convenient main-floor laundry room with access to the back deck adds to the home's practicality. Upstairs, the primary suite is truly impressive, with ample space for a king-sized bed and a sitting area, a newly updated walk-in closet, and its own private ensuite. Three additional spacious bedrooms as well as a large washroom complete the upper level. The finished basement offers even more living space with two bedrooms, a large rec room with new flooring, and the potential to add an additional bathroom in the spacious storage closet. The existing egress window in the one bedroom could be converted into a separate entrance for multi-generational living options. Outside, the backyard is a gardener's dream! Enjoy your six raised garden beds with in-ground watering, a pear tree, grapevine, and trellis. Relax on the private deck while enjoying a summer BBQ. The two-car garage with backyard access completes this fantastic property. Don't miss your chance to own this well-maintained home in a prime Brampton location! (id:55499)
RE/MAX Hallmark Chay Realty
406 - 2220 Lake Shore Boulevard W
Toronto (Mimico), Ontario
Welcome to this stunning 1 + 1 bedroom condo, located steps away from the lake and Humber Bay Park. This bright, open-concept home features full wall windows, new flooring (2023) and custom lighting throughout (2023). The master bedroom features a custom built-in closet and floor to ceiling windows. The large den has been converted into a bedroom with custom built full panel sliding doors (2024). All appliances have been upgraded, including stainless steel kitchen appliances (2023) and in-suite laundry (2024). A parking spot and a storage locker are also included. The building provides top-notch amenities including a gym, indoor swimming pool, hot tub, sauna, steam room, squash court, multiple party rooms, theatre, library/office space, and a childrens playroom. Enjoy Metro, LCBO, Shoppers Drug Mart, dry cleaning, Panago Pizza and Sunset Bar and Grill downstairs. Easy access to schools, downtown and the waterfront make this an amazing location for anyone in the city. (id:55499)
Bask Realty Inc.
809 - 1359 Rathburn Road E
Mississauga (Rathwood), Ontario
OFFERS ANYTIME! STUNNING RENOVATED 2 BEDROOM, 2 BATHROOM, 2 PARKING CORNER UNIT WITH SWEEPING CLEAR & SUN FILLED SOUTH AND WEST PANORAMIC VIEWS OF THE LAKE, MISSISSAUGA SKYLINE AND MORE! Beautiful Totally Renovated Unit Includes 2 Beautiful Bathrooms, Upgraded Ceramic and Laminate Flooring, Freshly Painted! The Centerpiece of the Renovation is a Gorgeous Open Concept Family Sized Eat-In Kitchen with Breakfast Area that Walks Out to Balcony, Quartz Counters, Pantry, Stainless Steel Appliances, and Open Concept Island Design! Open Concept Living and Dining Room with Sweeping Views are Ideal For Entertaining! Spacious Primary Bedroom with Walk-IN Closet with Organizers and Renovated Four Piece Ensuite Bathroom! Spacious Second Bedroom with Large Closet and Renovated Three Piece Bathroom! Step Out to the Large Balcony with Stunning Views for Miles! Enjoy the Convenience of 2 Owned Side By Side Parking Spaces Just Steps to the Building Entrance and a Large Storage Locker! Beautiful Modern Building with Gatehouse Security, Concierge, Party Room Indoor Pool and More! Fantastic Location is Steps from Shopping, Transit, Dedicated Express Bus Line, Schools, and Much More! (id:55499)
Royal LePage Terrequity Realty
43 William Cragg Drive
Toronto (Downsview-Roding-Cfb), Ontario
Experience luxury in this custom-built modern home where luxury and craftsmanship meet impeccable design with almost 4000 sq.ft. of elegant main level living space and basement has 4 bedrooms Having separate visit area, Double door entrance, main kitchen open balcony with access to front and back area main floor, separate legal basement entrance to backyard upgrades. dining room designed Features include a sleek chefs kitchen with high-end appliances, hardwood floors, dual laundry rooms. Offering Endless Potential For Your Vision To Come To Life. Nestled In A Prime Location, This Property Is Just Moments Away From Parks, Schools, Major Highways, And The Humber River Regional Hospital, Making It The Perfect Blend Of Convenience And Comfort. The rear backyard provides ample space to create fabulous outdoor living for summer entertaining. (id:55499)
Right At Home Realty
539 Jeanette Drive
Oakville (1020 - Wo West), Ontario
This stunning modern residence in prestigious South Oakville is a rare fusion of design, luxury, and functionality offered at an exceptional value for its size, location, and features.With over 3,600 sq. ft. of living space above grade, plus a fully finished lower level, this home delivers an expansive and sophisticated lifestyle tailored for those who appreciate modern elegance.Floor-to-ceiling curtain wall windows frame a custom Betz-designed concrete exercise pool with swim jets, creating a private wellness retreat right in your backyard. Whether for fitness or relaxation, this resort-style sanctuary offers unmatched tranquility and luxury.Inside, the open-concept living area flows seamlessly into a chefs kitchen, where a massive island and integrated appliances make entertaining effortless. Home automation, including automated blinds, ensures ultimate convenience, while a dedicated wellness retreat with a dry sauna and private gym means relaxation and fitness are always within reach.The fully finished lower level is an entertainers dream, featuring a games room and additional lounge space. Best of all, this exceptional home is just 2.5 km from Downtown Oakville, putting fine dining, boutique shopping, and the scenic waterfront just a short, scenic stroll away.This turnkey masterpiece is truly one of a kind and will not last schedule your private viewing before its gone! (id:55499)
Rock Star Real Estate Inc.
3655 Loyalist Drive
Mississauga (Erin Mills), Ontario
Nestled in the heart of the desirable Erin Mills neighbourhood, 3655 Loyalist Drive presents a rare opportunity to own a stunning 4-bedroom, 3-bathroom home. With its exceptional curb appeal and welcoming atmosphere, this 2871 square foot property is sure to impress. Offers a stunning private backyard retreat with heated saltwater pool, perfect for relaxation and entertainment. Located just steps from nearby parks and trails, and with easy access to highways 403, 401, and QEW, this home offers the ultimate blend of luxury, comfort, and convenience. Families and professionals alike will appreciate the proximity to top-rated schools, shopping, restaurants, and other local amenities. Don't miss out on this incredible opportunity to make this your dream home! (id:55499)
Right At Home Realty
1508 - 4023 The Exchange
Mississauga (City Centre), Ontario
Experience upscale urban living in the heart of Mississauga's vibrant Exchange District at EXS Luxury Building, located at 4023 The Exchange. This bright and spacious 2-bedroom suite boasts stunning modern finishes, soaring 9-foot ceilings, and a thoughtfully designed layout with no wasted space. Enjoy an array of premium amenities, including a state-of-the-art fitness auditorium, basketball court, indoor pool, whirlpool spa, sauna, multipurpose game room, stylish lounge, and a serene outdoor garden with a firepit. Just steps from Square One, transit, dining, and entertainment, this is the perfect home for those seeking luxury and convenience in a dynamic downtown setting. (id:55499)
RE/MAX Ace Realty Inc.
523 - 2300 St Clair Avenue W
Toronto (Junction Area), Ontario
Luxury Living in The Junction! Welcome to 2300 St. Clair Ave West, where sleek modern design meets unbeatable convenience in one of Toronto's trendiest Neighbourhood's, The Junction! This 1-bedroom + den, 2-bathroom masterpiece spans 640 square feet of expertly designed living space with zero wasted square footage every inch is optimized for style and function. Perched on the fifth floor with a coveted north-facing exposure, soak in unobstructed views on your terrace and enjoy an abundance of natural light all day long. This is elevated city living at its finest!Location? Unmatched. You're steps from the best of the Stockyards District, High Park, The Junction, and Bloor West Village home to Torontos top cafes, boutique shopping, world-class dining, and vibrant nightlife. Plus, with lush parks and scenic trails nearby, you get the perfect blend of urban energy and natures tranquility.Commuting? Seamless. Whether you're hopping on public transit or hitting the highway, getting around the city is effortless.And let's talk perks this unit comes with a parking spot and a private locker for extra storage. This isn't just a condo it's a lifestyle. Don't miss out! (id:55499)
Crescent Real Estate Inc.
318 - 86 Dundas Street E
Mississauga (Cooksville), Ontario
This stunning 1-bedroom plus den, 2-bathroom condo at 86 Dundas Street East offers a bright and spacious layout with sleek finishes and contemporary design. The open-concept living and dining area is filled with natural light, creating a welcoming and modern space. The kitchen features stainless steel appliances, quartz countertops, and ample storage, making it perfect for both everyday cooking and entertaining. The primary bedroom is generously sized, while the den provides a versatile space for a home office or guest area. Two full bathrooms add convenience and privacy. A private balcony extends the living space, offering a perfect spot to enjoy city views and fresh air. Located in a prime Mississauga neighborhood, this condo is just steps from transit, shopping, dining, and major highways, providing easy access to Square One, Cooksville GO, and top local amenities. This is a fantastic opportunity to enjoy stylish and comfortable living in the heart of the city. (id:55499)
Champs Real Estate Brokerage Inc.
18555 Hurontario Street E
Caledon (Caledon Village), Ontario
Renovated Beautiful Detached House With 4 Bedrooms And 3 Washrooms, Installed New Pot Lights, New Paint, New Flooring, New Staircase With The Iron Pickets, Upgraded Kitchen With New Granite Counter-Tops And S/S Appliances. Separate Living Rm, Separate Dinning Rm, Separate Family Rm With A Classic Look Fireplace, House Is Just Perfect For Any Car Enthusiast/Commuter Looking For That Little Slice Of Heaven Located On Hurontario St With .81 Acre In Caledon Village. 3 Car Garages & Parking For Over 10 Vehicles, This Spacious Home Feat. 2 Walkouts To Large Deck & Lovely Backyard, Parkland At Back Of Property Provides Privacy With Mature Pear/Apple Trees. Pool Table, Bar Area And Good Size Rec Rm In The Finished Basement Is Perfect For Family Entertaining. Another Features Of This Property--->>> No Immediate Neighbors At The Back, The Town Of Caledon Owns 2 Acres Vacant Lot Just Behind This House This is modern living at its finest contemporary, functional, and ready to welcome you home. (id:55499)
RE/MAX Gold Realty Inc.
19 - 1267 Dorval Drive
Oakville (1007 - Ga Glen Abbey), Ontario
Luxury living backing onto Glen Abbey Golf Club and Sixteen Mile Creek! Welcome to Forest Ridge, an exclusive enclave where luxury meets tranquility. Nestled in a premium locale, this executive end-unit townhome offers unparalleled privacy and breathtaking natural views. With a two-car garage and a spacious interior, this residence is truly a gem! The ground level features an expansive recreation room with a cozy gas fireplace, a walk-out to patio, a mud room, and an abundance of storage. Designed for effortless entertaining, the second level boasts hardwood flooring with a spacious living room, an expansive kitchen with built-in appliances, a formal dining room with a walk-out to a private terrace and an oversized family room flooded with natural light. Ascend to the third level, where your primary retreat awaits, complete with a large walk-in closet, spa-like five-piece ensuite with double sinks and a luxurious soaker tub, and a French door walk-out to a private terrace with stunning views. Two additional bedrooms, a three-piece bath, and a convenient laundry room complete this level. Notable features include 10' ceilings on the ground level, 9' ceilings on the second level, updated lighting on the second level (2024), newer furnace (2024), two private terraces plus a backyard patio for seamless indoor-outdoor living, and additional storage space off the garage. Landscaping and complex snow removal are included for maintenance-free living. This peaceful, well-maintained community boasts beautifully landscaped grounds and offers a carefree lifestyle. Close to golf, schools, parks and trails, shopping, dining, essential amenities, highways, and the GO Station, this sought-after neighbourhood is perfect for those craving an active lifestyle amidst natural beauty. This is luxury townhome living at its finest! (id:55499)
Royal LePage Real Estate Services Ltd.
5 - 135 Long Branch Avenue
Toronto (Long Branch), Ontario
Urban convenience combined with the tranquility of waterfront living- it truly doesn't get any better than this. This immaculate and upgraded non-stacked townhouses hits all of the marks and checks all of the boxes. With no neighbours above or below you, it's the benefit of freehold living with the conveniences of condo living (who likes to mow lawns and shovel snow?!). The open concept main floor with terrace walkout makes entertaining a breeze and the renovated kitchen provides the perfect backdrop for chef-inspired meals or Ubereats unpacking. Two bedrooms, laundry and a large guest bathroom completed the second floor while the full floor primary with ensuite and private terrace being the icing on the cake. Morning coffees? Yes, please! Direct access to your parking spaces and locker from inside your unit make living oh so convenient. Long Branch is the west end Beaches, allowing for endless tails of waterfront walking, a sandy beach with beautiful boardwalk and beach volleyball at Marie Curtis Park and the best neighbourhood restaurants including the crown favourite, 850 Pizza. A short 10 minute walk brings you to the Long Branch GO allowing convenient travel Downtown without having to sit in any unnecessary traffic. An absolutely wonderful community of caring neighbours and lovely grounds. Upgraded engineered hardwood throughout! Guest bedroom fits a queen. This is NOT a stacked townhouse- there are no neighbours above or below you. (id:55499)
Sage Real Estate Limited
1119 - 2520 Eglinton Avenue W
Mississauga (Central Erin Mills), Ontario
Discover an exceptional blend of style, comfort, and convenience in this meticulously upgraded 2-bedroom, 2-bathroom condominium at Arc Erin Mills. Thoughtfully designed with premium finishes, this residence features an open-concept layout enhanced by upgraded flooring and expansive floor-to-ceiling windows that fill the space with natural light.The modern chefs kitchen is a standout, boasting sleek quartz countertops, stainless steel appliances, and a stylish backsplash, perfect for both everyday living and entertaining. The spacious bedrooms provide a peaceful retreat, offering both comfort and versatility. Additional conveniences include a dedicated parking space and a private locker for extra storage. Residents enjoy unparalleled amenities, including a state-of-the-art fitness center, an elegant party room, concierge services, and luxurious guest suites **EXTRAS** The community also features on-site retail and office spaces, offering unmatched convenience right at your doorstep. Outdoor BBQ areas and scenic nearby trails further enhance your lifestyle. (id:55499)
Ipro Realty Ltd.
112 Ecclestone Drive
Brampton (Brampton West), Ontario
Immaculate and move-in ready! A separate entrance leads to the finished basement, complete with a 3-piece bath, bedroom, and sitting area perfect for an in-law suite or additional living space. This tastefully decorated home offers comfortable, stylish living with an open-concept main floor featuring a sun-filled living and dining area, hardwood floors, and a cozy fireplace. The well-appointed kitchen boasts a center island and a walkout to the fenced yard and deck ideal for entertaining! Upstairs, you'll find three spacious bedrooms, all with double closets, while the primary suite includes a walk-in closet. Lovingly maintained and Dutch clean this home is a must-see! (id:55499)
Exit Realty Hare (Peel)
905 - 2737 Keele Street
Toronto (Downsview-Roding-Cfb), Ontario
Experience luxury living in this stunning newly renovated penthouse with high ceilings and an unobstructed view! Freshly painted and featuring engineered hardwood floors, this clean and bright unit offers a stylish ambiance. The sleek kitchen is equipped with new 2023 appliances, making cooking and entertaining a delight. The elegant washroom is a true highlight, boasting marble countertops, floors, and wall tiles for a spa-like feel. The primary bedroom includes new closet organizers, maximizing storage and functionality. Enjoy the fresh air from your two Juliette balconies and take advantage of the convenience of ensuite laundry. This unit comes with one parking spot and a locker, adding extra value. Located near Downsview Plaza, schools, and a library, it offers easy access to everyday essentials. Commuters will love the quick access to Hwy 401 and the short bus ride to Wilson and Finch West Subway Stations, making travel effortless. Don't miss this incredible opportunity to schedule your showing today! (id:55499)
Realinvest Canada Inc.
48 Blackberry Valley Crescent
Caledon, Ontario
Welcome to 48 Blackberry Valley Cres, A Beautiful Designed 4-Bedroom, 5-Bathroom and 3 Bedroom Legal Basement Home Nestled in this Family Friendly Community of Caledon. This Spacious and Modern Residence Offers The Perfect Blend of Luxury, Functionality, and Convenience. This Home Boasts Four Generously Sized Bedrooms and Five Well-Appointed Bathrooms, Providing Ample for Family and Guests. The Heart of the Home is The Stunning Kitchen, Featuring Sleek Granite Countertops, a Spacious Centre Island and Stainless Steel Appliances. Step Outside to the Expansive Composite Deck, Perfect for outdoor Dining, Relaxing, or Hosting Summer Barbecues. This Low-Maintenance Deck is Durable and Designed to Withstand the Elements, Providing Year-Round Enjoyment. The Fully Finished Basement Features A Legal 3-Bedroom Suite With a Separate Side Entrance, Perfect for Extended Family, Rental Income, or a Private In-Law Suite. This Space Includes its own Kitchen, Living Area and Bathroom. (id:55499)
Homelife Real Estate Centre Inc.
4106 - 2045 Lake Shore Boulevard W
Toronto (Mimico), Ontario
Welcome to the prestigious Palace Pier and enjoy refined lakeside living! This unit is perched on the 41st floor, and offers breathtaking views of Lake Ontario, and the Toronto skyline including the iconic CN Tower! Enjoy these views through your dramatic floor to ceiling windows or while relaxing with a beverage on your beautiful private balcony. Every moment is framed by stunning panoramic vistas! This 1,000sq ft, 1 bedroom, 1 bathroom unit with a rare DOUBLE parking spot and locker presents a fantastic opportunity! It's ready for renovation- a blank canvas ready for new owners to transform it to their taste and create their dream home. Natural light floods the expansive living and dining areas which provide enough space to entertain family and friends, as well as relaxation after a long week. The primary bedroom boasts a spacious walk-in closet and also offers more spectacular city views, complemented by a 4-piece ensuite bath for ultimate comfort. This prestigious building offers world-class amenities including a gym, indoor swimming pool, saunas, tennis and squash courts, golf simulator, wellness spa, billiard room, craft room, kids' playroom, library, party room, meeting room, concierge service, valet parking, car wash area, games room, putting green, guest suites, and complimentary shuttle bus service. Everything you desire is at your fingertips! This is your chance to live the ultimate lakeside lifestyle in one of Torontos most sought-after residences. Don't miss out! Bring your vision and make this stunning space your own! (id:55499)
Royal LePage Real Estate Services Ltd.
13 Lippa Drive
Caledon, Ontario
Welcome to 13 Lippa Drive, A Beautiful designed family house nestled in this sought-after community in Caledon. This spacious property offers the perfect blend of modern elegance and functional living, making it an ideal retreat for families of all sizes. Enjoy the convenience of parking 2 cars on the driveway along with 1 in the garage. Don't miss the opportunity to make 13 Lippa Drive your forever home! Schedule a viewing today and experience the charm and comfort this property has to offer. (id:55499)
Homelife Real Estate Centre Inc.
1503 - 8 Lisa Street
Brampton (Queen Street Corridor), Ontario
Welcome to the beautiful Ritz Towers located within a short walk to Norton Place Lake and the Bramalea City Centre. Large Livingroom/Dining Room combination with Parque flooring. Eat in Kitchen with built-in dishwasher. Generous size bedrooms with the primary bedroom having a three piece en suite. Solarium could be used as a third bedroom. Washer and Dryer in the unit. Fantastic amenities, including indoor and outdoor pool, gazbo, BBQ's sauna, weight room/cardio room. Close to schools, shopping, place of worship, public transportation, park, and rec centre. Minutes to Hwy 410. You will not be disappointed with this building. (id:55499)
RE/MAX Realty Services Inc.
33 Alice Spring Crescent
Brampton (Credit Valley), Ontario
Gorgeous, Bright Detached All Brick House 3352 SqFt Of Living Space (2657 SqFt Upper Level Plus 695 SqFt Basement) Fully Upgraded. Oak Staircase Finished Basement With Separate Entrance, Double Door Entry 9Ft Ceiling On Main Floor, Gas Fireplaces, Upgraded Kitchen With Backsplash & S/S Appliances. All Bedrooms Have Semi Ensuite Or Ensuite Washrooms. 2nd Floor Laundry. No Homes In Front. Electric Car Charger Is There In The Garage. Walkout To Cedar Deck. Solar Panel Income. Very Practical Layout, Spacious Rooms Washrooms. Excellent Location! Close To Go Station, Plazas, Park, School & Public Transit. Ideal Home For A Large Family. (id:55499)
Royal Star Realty Inc.
8026 Mayfield Road
Caledon, Ontario
Attention Investors and Developers! Absolutely Fantastic Future Potential With This Prime Location.Fantastic Opportunity In Expanding Mayfield Rd Area! 1 Acre Property In A High Demand Area Surrounded By Industrial Warehouses, Part Of The Mayfield Rd Expansion Under Region Of Peel, Targeted For Future Hwy 413 and Humber Station Employment Area. Do Not Miss Out On This Incredible Potential Property Opportunity. For Investor, Future Development and Amazing Access Point For Efficient Transportation Around The GTA. For Further Information, See Region Of Peel Official Plan - City of Caledon.Buyers to perform all due diligence prior to submitting offers.This Bungalow Features 3+1 Bedrooms, 2 full baths, Great Sunroom With W/O to Backyard Patio And A Sizeable Finished Basement With Rec. Room Featuring a Wet Bar and Fireplace. Also has a Large 2 Car Garage with Ample Parking on Drive. (id:55499)
Century 21 Signature Service

