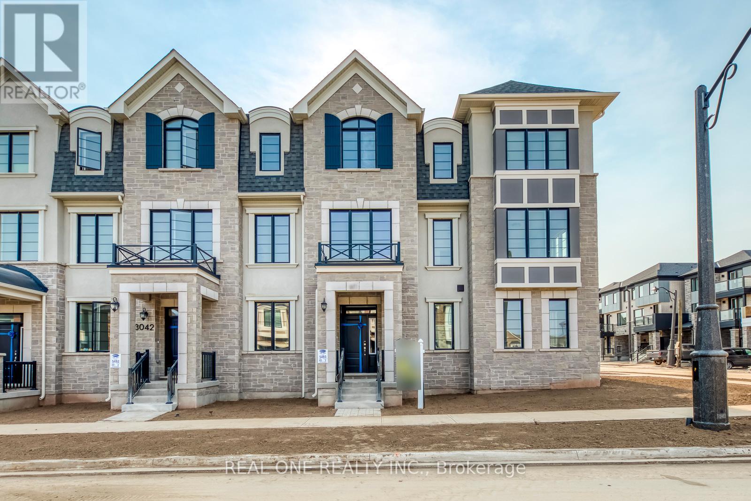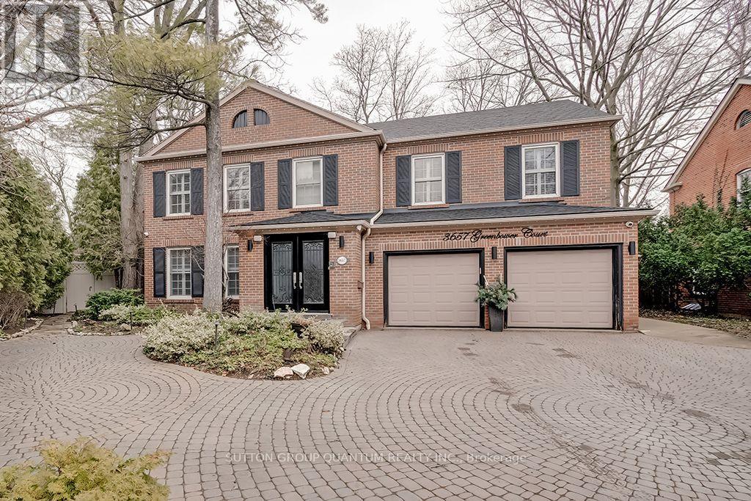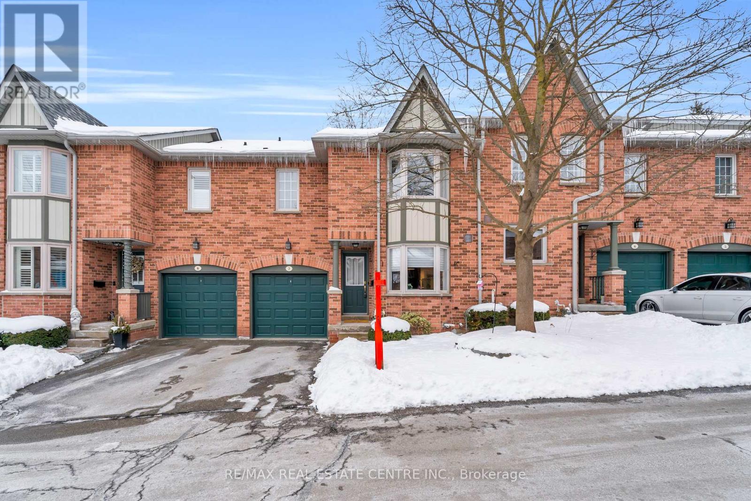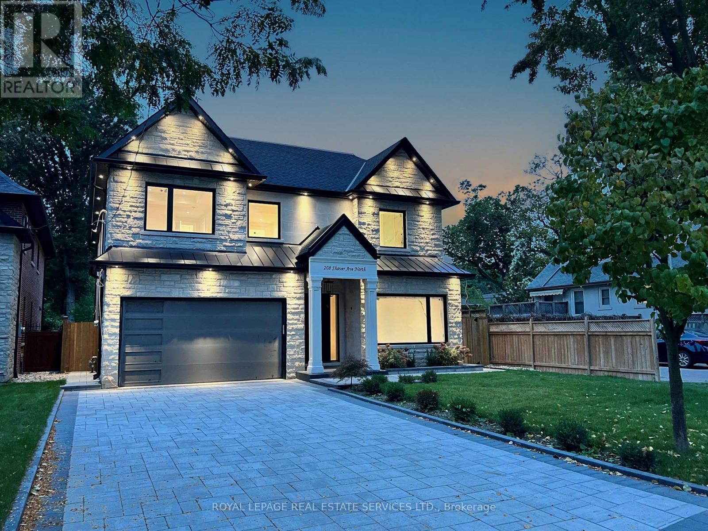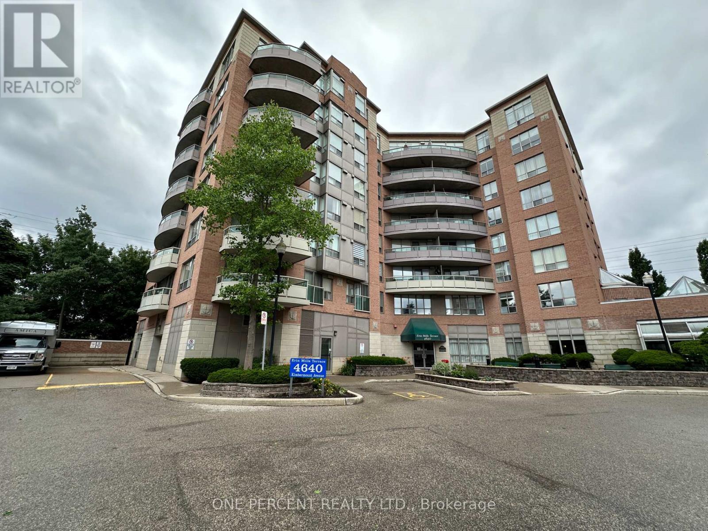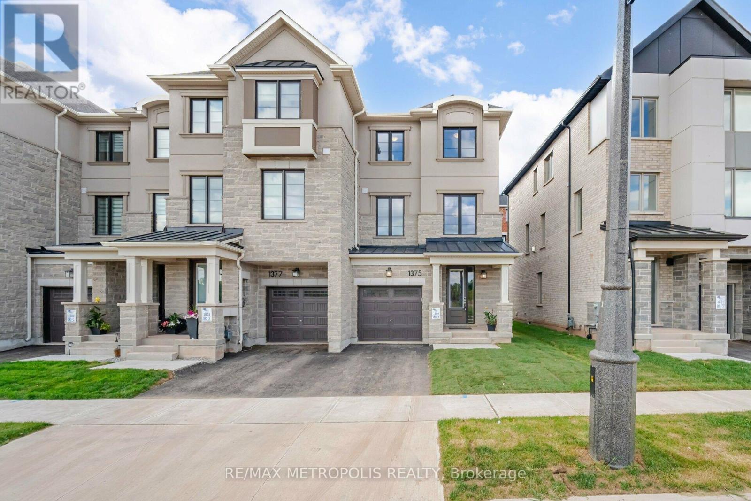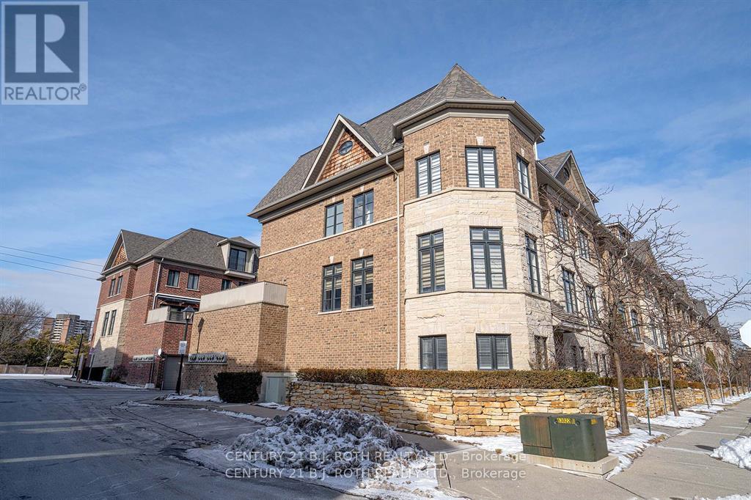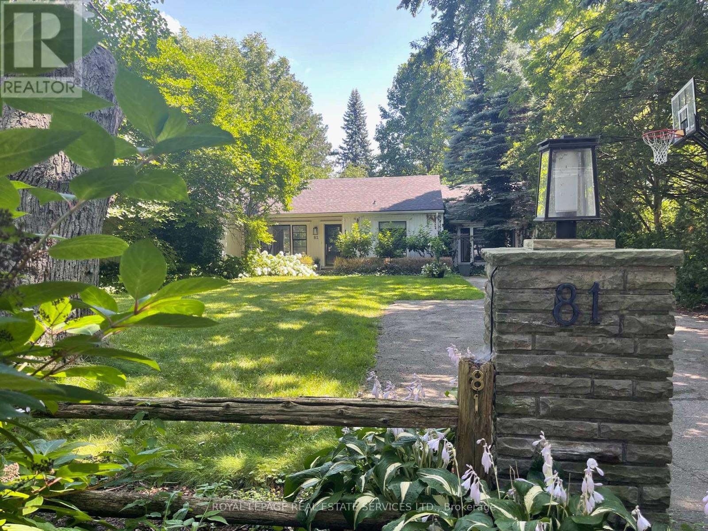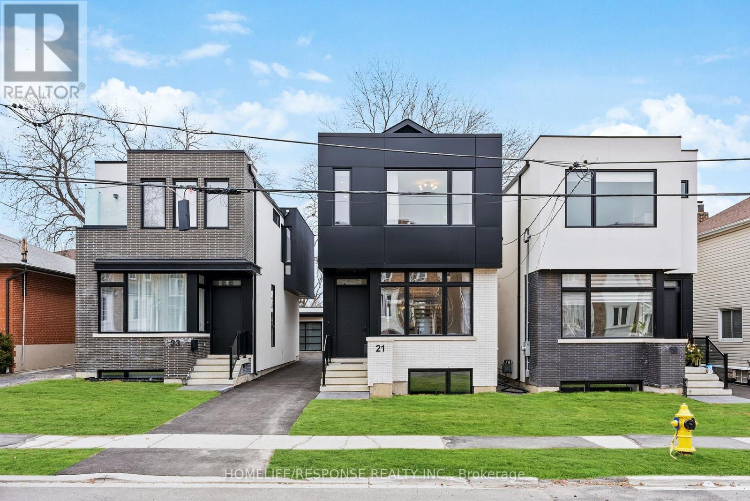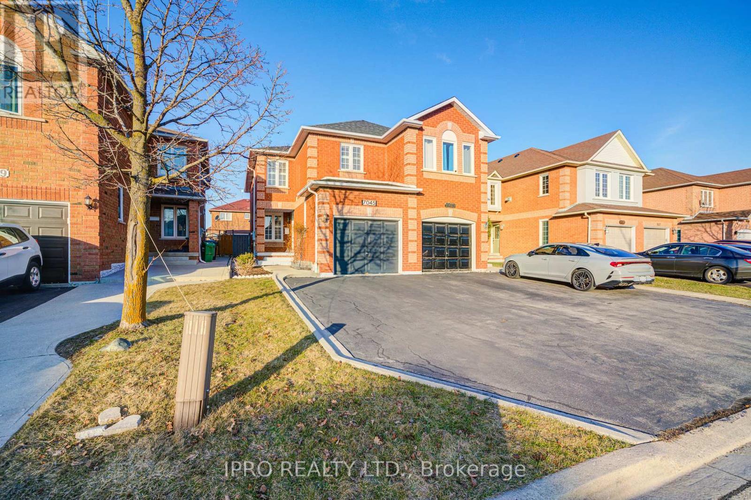5308 - 70 Annie Craig Dr Drive
Toronto (Mimico), Ontario
Indulge Yourself In Luxury Lakeside Living. Welcome To The Gem Of Humber Bay ~ Vita On the Lake By Renowned Mattamy Homes. Modern & Spacious One Bedroom Suite With Walk In Closet.One Parking Spot & Storage Locker. 4PC Zen Inspired Bathroom With Luxurious Spa Soaker Tub. Oversized Balcony Features Panoramic Views of Lake Ontario And City Skyline. Perfect For Relaxing. The Sunset Is A Must See. Meticulously Maintained Stainless Steel Kitchen Appliances, Quartz Counters & Upgraded Backsplash! Smart Ecobee Thermostat. World Class Resort Style Amenities Including Fitness Centre, Yoga Studio, Sauna & Outdoor Pool. Massive Terrace With BBQs & Seating. Guest Suites, Pet Wash, 24 Hour Concierge Service. Host Your Friends & Family For Any Event In the Enormous Party Room. Steps To Lake Ontario, Bike Paths, Walking Trails, Restaurants, Groceries, Farmers Market & Coffee Shops. Short Commute To Downtown. Quick Access To Gardiner. Don't Miss Your Opportunity To Call This Unit Your Next Home! (id:55499)
RE/MAX West Realty Inc.
3044 Bramall Gardens
Oakville (1010 - Jm Joshua Meadows), Ontario
5 Elite Picks! Here Are 5 Reasons To Make This Home Your Own: 1. Brand New, Never Lived In, Mattamy-Built Townhouse - Twinflower Model with 2,018 Sq.Ft. of Living Space Boasting 4 Bedrooms & 4 Baths Plus Attached 2 Car Garage! 2. Modern Kitchen Boasting Upgraded Cabinetry, Centre Island/Breakfast Bar, Quartz Countertops & Stainless Steel Appliances, Open to Spacious Dining Room with Walk-Out to Huge Balcony. 3. Bright & Spacious Great Room with Ample Space for Entertaining, Office Space & More! 4. 3 Bedrooms, 2 Full Baths & Huge Linen Closet on 3rd Level, with Bright Primary Bdrm Featuring Juliet Balcony, Walk-In Closet & Classy 3pc Ensuite with Frameless Glass Shower! 5. Finished Ground Level Featuring 4th Bedroom/Guest Suite with Its Own 4pc Ensuite & Walk-In Closet... Plus Ample Storage & Access to 2 Car Garage! All This & More! Southwest Facing Home Allows for Ample Sunlight! Upgraded French Chateau Elevation. 9' Ceilings on Ground & 2nd Levels. Hardwood Flooring on 2nd & 3rd Levels. Upgraded Tile Flooring. Convenient Main Floor Laundry Room. Upgraded Doors & Trim. Energy Star Certified with Efficient Geothermal System, Triple-Glazed Windows & More. Conveniently Located in New Joshua Meadows Community Just Minutes from Parks & Trails, Schools, Shopping, Restaurants & Amenities... Plus Quick Highway Access! (id:55499)
Real One Realty Inc.
703 - 156 Enfield Place
Mississauga (City Centre), Ontario
Luxury Building In The Heart Of Mississauga, Gorgeous 2 Bedrooms + 2 Full Bathrooms + Den (3rd Bedroom), Largest Corner Suites In All Of Square One, Upgraded Strip Hardwood Floors In Living/Dining & Den. Huge Eat-In Kitchen W/ Ceramics And Upgraded Stainless Steel Appliances, Gorgeous Views. Living/Dining Rm W/Walkout To Open Large Balcony That Offers breathtaking Views. Very Bright & Spacious! State Of The Art Amenities: Indoor Pool, Tennis, Library, Squash, Gym, Sauna, Billiards Room, BBQ Terrace, Kids Playground, 24-hour Security, and More. Prime Location Steps to Transit, Conveniently Located Within Walking Distance to Square One Shopping Centre, Living Arts, Parks, Schools, Soon-To-Come LRT and So Much More. Mins From 403, QEW. DON'T MISS IT! (id:55499)
Royal LePage Platinum Realty
3657 Greenbower Court
Mississauga (Erin Mills), Ontario
TRULY OUTSTANDING CURB APPEAL!!! THIS HOME IS SITUATED ON A MOST SOUGHT AFTER SECLUDED COURT IN ONE OF MISSISSAUGAS MOST COVETED NEIGHBOURHOODS. THIS FAMILY/EXECUTIVE HOME CONSISTING OF 3487 SQUARE FEET (AS PER MPAC) IS BEING OFFERED FOR SALE FOR THE FIRST TIME BY THE ORIGINAL OWNERS. THIS IS AN IRREGULAR PROPERTY 46.40FT FRONTAGE, 114.34FT SOUTH, 161.65 FT NORTH AND 128.67 FT ACCROSS THE REAR. THIS IS TRULY A REMARKABLE OFFERING WITH A VERY FUNCTIONAL MAIN FLOOR WITH A DEN OR OFFICE, SEPARATE FORMAL DINING ROOM, OPEN CONCEPT DOWNSVIEW KITCHEN WITH STAINLESS STEEL APPLIANCES COMMERCIAL RESTAURANT GARLAND RANGE AND COOKTOP, CENTRE ISLAND (9FT BY 3FT). KITCHEN OVERLOOKS FAMILY ROOM WITH WET BAR, FLOOR TO CEILING STONE FIREPLACE (GAS), BUILT IN OAK BOOKCASES, WALK OUT TO DECK AND SOLARIUM (20FT BY 17FT). PICTURESQUE VIEWS OR LANDSCAPING IN BOTH FRONT YARD AND REAR YARD SETTING. EXTREMELY PRIVATE REAR YARD SETTING FEATURES STREAM, POND AND WATERFALL AND EXTENSIVE DECKING. IDEAL FOR ENTERTAINING YOUR FAMILY AND GUESTS OR FOR QUIET ENJOYMENT!! (id:55499)
Sutton Group Quantum Realty Inc.
7 - 76 River Drive
Halton Hills (Georgetown), Ontario
Introducing a very rare offering to own a spectacular executive townhome positioned in the exclusive enclave of Georgetown Estates perfect for those searching for a turn key lifestyle. Beautifully renovated throughout, this luxurious home showcases 3 bedrooms and 4 baths and offers 1,380 square feet of sophisticated finishes in an open concept layout. Supplementary space can be discovered in the finished walk-out lower level highlighting a recreation room with cozy gas fireplace and 2 piece bath. Front foyer welcomes you into the main level introducing an abundance of natural sunlight through large windows that highlight the gorgeous hardwood flooring. Living room, sitting at the rear of the home, features crown moulding, pot lights and a walk-out to a secluded, lovingly landscaped rear yard and patio. The magnificent and pristine kitchen has been completely modernized by Silverwood Kitchens and features built-in Bosch appliances and a wealth of cabinet and counter space. On the second level you will be greeted with 3 spacious bedrooms including a primary bedroom with bay window, walk-in closet and striking 4 piece ensuite bath with separate shower and exquisite soaker tub. The level is complete with a 4 piece bath and laundry facilities for added accessibility. Fully finished walk-out basement is wonderful for entertaining and relaxation. Enjoy resort-like living in the city, steps to Glen Williams and the Credit River. Meticulous and professionally landscaped grounds include a heated inground swimming pool exclusive to residents. Perfect location and effortless access to shopping and local amenities. Move in and relish maintenance free living! (id:55499)
RE/MAX Real Estate Centre Inc.
4-6 - 13 Edvac Drive
Brampton (Gore Industrial North), Ontario
Prime industrial condo with truck-level dock and oversized drive-in shipping door.5264 Sqft, Approx. 10% office space, 90% industrial, currently used for warehousing. Well-managed condo corporation with low maintenance costs. Flexible layout can be separated into 3 units to suit buyer'sneeds. Ideal for businesses requiring storage, distribution, or light manufacturing. A must-see for companies seeking functional space with room for growth. Seller is willing to offer VTB financing. M4 Zoning (id:55499)
Century 21 Green Realty Inc.
33 Dawson Crescent
Brampton (Brampton North), Ontario
Welcome To 33 Dawson Cres, A Stunning Gem In The Most Desirable Area of Brampton. This Home Features 3 Bedrooms & 3 Washrooms Making It A Perfect Starter Home. This Fully Updated Home Has A Open Concept Layout. The Oversized Dinning Room Combined With Large Living Room Is Complemented With Lots Of Natural Light. On The Upper Level You Have 3 Spacious Bedrooms & A Fully Upgraded Washroom. The Finished Basement Comes With A Big Rec Room Providing Multiple Uses. The Fully Update Backyard Is A Private Paradise To Enjoy With Backing Onto The Etobicoke Creek Trail Offers Completes Privacy. Maintenance Includes Water, Rogers High Speed Internet, Rogers Cable & More ! (id:55499)
RE/MAX Real Estate Centre Inc.
208 Shaver Avenue N
Toronto (Islington-City Centre West), Ontario
Welcome to an architectural masterpiece that defines sophistication and modern luxury! This exquisite 4+1 bedroom residence has been meticulously designed with an unparalleled attention to detail, offering opulent finishes and seamless functionality at every turn. The thoughtfully curated main level is perfect for both entertaining and comfortable family living. The living room, complete with a gas fireplace and custom built-ins, sets the stage. The dining area flows effortlessly into the den, while the private office, equipped with custom cabinetry, provides an inspiring workspace. The dream kitchen showcases solid white oak cabinetry, quartz countertops and backsplash, an oversized quartz island, premium JennAir appliances, a walk-in pantry, servery, and direct access to the outdoor living space. The lavish primary suite is a retreat like no other, boasting a private balcony, coffered ceiling, designer feature wall, gas fireplace, walk-in closet, and an indulgent five-piece ensuite. Each of the three additional bedrooms feature a walk-in closet and ensuite, ensuring every member of the household has their own private space. An upper level laundry room adds to the homes effortless functionality. The finished walk-up basement features heated floors, a recreation room with a wet bar, media room, fifth bedroom, and spa-inspired three-piece bath. No detail has been overlooked, with 7 1/2" engineered hardwood flooring, open riser staircases with glass panels, full plaster coffered ceilings on the main level, automatic Zebra blinds, quartz countertops, heated floors in the kitchen and bathrooms, skylight, and exterior soffit lighting for a dramatic nighttime glow. Step outside to the backyard, where a natural stone patio, gas fireplace, and outdoor kitchen with a built-in Napoleon BBQ create the perfect setting for alfresco dining and entertaining. This coveted neighbourhood is close to prestigious golf clubs, top-rated schools, shopping, and everyday conveniences. (id:55499)
Royal LePage Real Estate Services Ltd.
436 Tyrone Crescent
Milton (1038 - Wi Willmott), Ontario
Welcome to 436 Tyrone Crescent. This stunning home features 4+1 bedrooms and 3 bathrooms, offering ample space Located On A Quiet Child-Friendly St In The Most Desirable Hawthorne Village On The Park Neighborhood, 9' Ceiling On Main Flr, Open Concept Living Rm, Family Size Eat-In Kitchen W/W/O To Backyard & Overlooking Great Rm, Master W/W/I Closet & 4-Pc Ens., Finished Bsmt W/Rec Rm & 3-Pc Bath **EXTRAS** 9' Ceiling On Main Flr, 2 Car Parking In Driveway, Hw Staircase & Flrs In Living & Family Rms, Access Door To Garage, Cold Rm, Close To Schools, Parks, Hospital, Public/Go Transit , Easy Access To Hwys 401/407 (id:55499)
Century 21 Best Sellers Ltd.
210 - 2365 Central Park Drive
Oakville (1015 - Ro River Oaks), Ontario
Welcome to elegant 2365 Central Park Dr. This 1+1condo, where contemporary design meets ultimate convenience. Conveniently located on the second floor this 613 sqft gem offers everything you need for stylish, comfortable living. Floor-to-ceiling windows bathe the space in natural light while offering serene sunset views. The large 107 sqft outdoor terrace is an oasis perfect for morning coffee, evening cocktails, or soaking up the fresh air. Whether you need a home office, creative nook, or guest space, the large den adapts to your lifestyle. The large outdoor pool area is perfect for summer days soaking up the sun, or grilling in the bbq courtyard. Nestled in the heart of Oakville's Uptown Core, you're just steps from trails, trendy cafes, boutique shops, lush Memorial park, and top-notch amenities. Commuters will love the easy access to transit and major highways. Don't miss the chance to call this incredible condo home. It's not just a place to live it's a place to thrive. (id:55499)
Housesigma Inc.
17 - 3540 Colonial Drive
Mississauga (Erin Mills), Ontario
Brand New two story, two bedroom townhouse in a great neighborhood. The large, bright and spacious living room and kitchen looks out to a generous terrace. The Kitchen is equipped with a large pantry, great cupboard space, stainless steel appliances and a terrific island. One underground parking spot #353. In close proximity to the University of Toronto's Mississauga campus, Erin Mills Town Centre, Credit Valley Hospital, public schools, Grocery stores and Mississauga public transit offering routes nearby. Tenant will pay 100% of all utilities. Utility providers include: Genesis, Enbridge and Metergy Solutions. Internet is included in your monthly rent!! (id:55499)
Ipro Realty Ltd.
68 - 45 Bristol Road E
Mississauga (Hurontario), Ontario
Beautiful 3 story townhouse located in prime Mississauga location, great layout 3 bedrooms, two bathrooms, open concept dining and living room with direct access to the balcony/patio that adds extra space in the warm seasons. On the main floor offers a third bedroom or office. A large first bedroom boasts natural light and a 4-piece full bathroom with double sinks. Easy access to all major highways, this location is great for young professionals, first time buyers or even families - this is the one you have been waiting for!! The complex includes an outdoor pool, playground, BBQ area, ample visitors parking and much more!!! (id:55499)
RE/MAX Real Estate Centre Inc.
103 - 4640 Kimbermount Avenue
Mississauga (Central Erin Mills), Ontario
THIS IS AN ADULT LIVING BUILDING. RESIDENT HAS TO BE 65+, BOARD APPROVAL NEEDED. Excellent Location! Stunning Adult Style Living 65+. Spacious 1 bedroom, 1.5 Bath Unit On Ground Floor In The Heart Of Erin Mills. Bright Sunny Open-Concept W/ 9 Ft Ceilings. Unit Upgraded Throughout: New Vinyl Flooring, New Ss Appliances & Quartz Countertop, New Paint And New Light Fixtures. Gorgeous Prime Bedroom With A 3 PC ensuite With A Sedentary Walk-In Shower. Steps To Erin Mills Town Centre, Credit Valley Hospital, Grocery, Restaurants & Libraries! Minutes Away From Major Transit Routes, Hwy 403, 407, Go Station And Bus. Resort-Style Amenities. Easy Access 1 Underground Parking And Locker. Look No More! Visit Today And Experience The Epitome Of Luxury Living! (id:55499)
One Percent Realty Ltd.
501 - 15 Elizabeth Street N
Mississauga (Port Credit), Ontario
Excellent value, steps away from the Lake in vibrant Port Credit with its restaurants, shopping, nightlife and all conveniences. Port Credit GO station is just a short walk away so youre within 15 minutes of downtown Toronto. This spacious two-bedroom condo offers great views from two separate balconies. The kitchen is equipped with brand new stainless-steel appliances and provides lots of cabinetry and counter space. It flows into the dining room which is open to the sunken living room drenched in sunlight from the first balcony with Western exposure where you can enjoy BBQ-ing this Summer. Primary bedroom has its own convenient two-piece bathroom and second balcony with Northern exposure and is perfect for enjoying your morning coffee. The second bedroom and shared four-piece bathroom round out this 902-sq. ft. condo unit. All utilities are included in condo fees as is an exclusive underground parking spot and locker. The building now allows for installation of washer and dryer inside individual units. Visitor parking and bike storage available. (id:55499)
RE/MAX Realty Services Inc.
11011 Guelph Line
Milton (Brookville/haltonville), Ontario
Discover this Exceptional 1/2 Acre Property A Rare Gem in Milton! Nestled on a picturesque 150 ft x 154 ft corner lot this Charming 3-Bedroom Home Blending Timeless Character With Modern Comforts. Featuring Original Wood Floors And A Beautifully Updated Kitchen With Ample Storage And A Bright, Airy Window. Step inside to discover an inviting open-concept living room with a versatile office space, a spacious dining room with seamless access to a galley kitchen featuring ample cabinetry and counter space. A newly built custom deck extends from the dining room, overlooking a breathtaking, fully fenced yard adorned with Lush Gardens And Fruit Trees. Thoughtfully Enhanced With New Light Fixtures, Windows, And Doors Throughout. The home boasts a main-floor 4-piece bath, a second-floor 3-piece bath, and three well-appointed bedrooms. An oversized two-car garage with a spectacularly finished loft offers a versatile space with interior access. A charming Redwood shed at the rear of the property offers additional storage. The garage loft is a fantastic surprise truly a must-see! Close to Shopping, schools and park. (id:55499)
RE/MAX Aboutowne Realty Corp.
1375 Shevchenko Boulevard
Oakville (1012 - Nw Northwest), Ontario
Welcome to your dream home in the prestigious Preserve West subdivision, where luxury meets comfort. This stunning End Unit5-bedroom, 4-washroom Townhouse,, skillfully crafted by the renowned builder Mattamy Homes, offers an exceptional living experience. Imagine waking up to breathtaking views of the serene pond right outside your window, providing a perfect back drop for your daily life. The spacious open-concept design boasts modern finishes and ample natural light, creating a warm and inviting atmosphere for family gatherings and entertaining friends. Each bedroom is generously sized, providing privacy and comfort, while the elegantly designed washrooms ensure convenience for all. With its prime location in a vibrant community, this home is not just a residence; it's a lifestyle waiting to be embraced. Don't miss the opportunity to make this exquisite property your own. Discover this stunning property featuring an upgraded kitchen with stainless steel appliances, and grand center island complemented by elegant quartz countertops and contemporary wood cabinets. The open-concept living area boasts a soaring 9-foot ceiling, creating a bright and sun-filled space perfect for relaxation and entertaining. Enjoy the convenience of nearby walking paths, schools, parks, restaurants, and a sports complex, all within minutes of major highways 407, QEW, and 401, as well as a hospital, public transit, and grocery stores. This home offers the perfect blend of modern living and accessibility, making it an ideal choice for families and professionals alike. Don't miss the opportunity to make this vibrant and inviting space your own. (id:55499)
RE/MAX Metropolis Realty
409 - 10 Laurelcrest Street
Brampton (Queen Street Corridor), Ontario
Bright and Spacious Renovated One-Bedroom Condo in the Heart of Westgate! Step into this beautifully immaculately updated, move-in ready condo offering 646 sq ft of modern living space. The open-concept layout is enhanced by sleek laminate flooring throughout and a stylish, modern kitchen featuring stunning quartz countertops and stainless steel appliances. The bathroom is a true retreat, showcasing elegant inlay tile, an oversized soaker tub, and a large vanity with ample storage.Convenience with an ensuite laundry. Plus, the maintenance fees cover all utilities, providing you with a hassle-free lifestyle. Don't forget this unit comes with 2 (two) owned Parking spaces This south-facing unit is located in the highly well managed Condos on Laurelcrest Street, offering south facing views and plenty of natural light.Exceptional Amenities include 24-hour gatehouse security, two underground parking spaces, a sparkling outdoor pool, tennis courts, hot tub & sauna, exercise facilities, and a party room, ensuring you have everything you need for comfort and leisure.Overall, 10 Laurelcrest Street combines a range of amenities, strategic location, making it a desirable choice for many seeking comfortable living in Brampton. Dont miss the opportunity to own this stunning condoschedule your viewing today! (id:55499)
Century 21 Millennium Inc.
01 - 1812 Burnhamthorpe Road E
Mississauga (Applewood), Ontario
Rare Find End Unit, Largest Townhome in Parkview Trail. 4 Bedroom 3 Full Bath, Feels Like Semi. It Is a Dream Home For a Family. Amazing Location in Mississauga, Equally Close to Square One, Hwy 427, Hwy 401, And QEW. Sunlight All Day, 9 Foot Ceilings, Bay Windows On All Floors. Gourmet Kitchen W/Granite Countertops, Centre Island, Built-In Pantry, S/S Appliances, And W/O To Large Wrap Around Deck. Two Generous Size Bedrooms On 2nd Floor, Huge Primary Bedroom Taking the Entire Upper Floor, Including Custom W/I Closet, Spacious 5 Ps Ensuite With Towels Wormer, And W/O To Balcony. A Separate Quarter On Ground Floor Consisting of 4th Bedroom and 3 Pc Bath, W/Direct Access To 2-Car Garage. Completely Re-Painted: Walls, Baseboards, Windows. New Floors In All Bedrooms And Stairs. Extra Wide Lot. Close To Parks, Trails, Shopping, Schools, 20 Mins Downtown. (id:55499)
Century 21 B.j. Roth Realty Ltd.
411 - 1379 Costigan Road
Milton (1027 - Cl Clarke), Ontario
2 PARKING SPOTS! Welcome to this beautiful, move-in ready 2-bedroom, with the perfect blend of modern upgrades and everyday convenience. RARELY offered 2 parking spots (1 underground, 1 surface) Located in a highly desirable, commuter-friendly neighborhood, this condo offers easy access to public transportation, major highways, top-rated schools, shopping, dining, and entertainment. Step inside to find gleaming hardwood floors that flow throughout the open concept living and dining areas, creating a warm and inviting atmosphere.The kitchen has been tastefully updated with stone countertops, stainless steel appliances, plenty of counter space, and ample storageperfect for meal prep and entertaining. Large windows fill the space with natural light, enhancing the homes spacious and airy feel.Both generously sized bedrooms offer plenty of storage, while the updated bathroom showcases modern fixtures. Whether you're a first-time homebuyer, downsizing, or looking for a great investment opportunity, this home checks all the boxes! (id:55499)
Royal LePage Meadowtowne Realty
81 Chartwell Road
Oakville (1011 - Mo Morrison), Ontario
RARE Livable Bungalow totally reno'd 10 years ago...This charming 4+1bedroom bungalow offers the perfect prime location in one of Oakville's most sought-after neighbourhoods. Situated on a spacious and private 80' x 237' lot with RL1-0 zoning, this property presents endless possibilities for those looking for one floor living or to build a custom home. The existing residence has been totally updated within the past decade and is perfectly livable or rentable until you are ready to build your dream home. Located just steps from the lake and south of Lakeshore Road, residents can enjoy picturesque waterfront walks and easy access to Downtown Oakville's vibrant shopping and dining scene. Families will appreciate the proximity to top-rated schools, all within walking distance. Surrounded by some of Oakville's finest homes, this property offers an alternative to condo living or the rare opportunity to create your own masterpiece in one of Oakville's most prestigious areas. (id:55499)
Royal LePage Real Estate Services Ltd.
22 - 124 Parkinson Crescent
Orangeville, Ontario
Welcome to 124 Parkinson Cres #22, a beautifully renovated modern townhome offering stylish finishes, ample space, and a prime location-- perfect for first-time buyers or families! Main Floor Highlights: Bright and open-concept layout with large windows and an abundance of natural light. Modern kitchen with backsplash, generous storage, island with a breakfast bar, and dedicated dining area. Spacious living room with walkout to a large 10x18 foot deck--ideal for relaxing or entertaining. No homes behind--enjoy a fully fenced yard. Convenient garage entry from the main floor. Second Floor: 3 spacious bedrooms, including a primary suite with a 3-piece ensuite & walk-in closet. Additional full bathroom and laundry room for added convenience. Vinyl and ceramic floors throughout--modern and easy to maintain. Finished Basement: Large recreation space for extra living, a home office, or a guest suite. 3-piece bathroom & storage space. Hookups ready for an additional washer. Additional Features: Double-door stainless steel fridge, stove & dishwasher. White front-load washer & dryer. Water softener for better water quality. All window coverings & light fixtures included. Belt-driven garage door opener with 2 remotes. Fireplace media console for added charm. No sidewalk + 2 parking spots. Prime Location! Located in a family-friendly neighborhood, just steps away from a kids' playground, top-rated schools, and historic downtown. (id:55499)
Ipro Realty Ltd.
205 - 2388 Khalsa Gate
Oakville (1019 - Wm Westmount), Ontario
Fabulous opportunity! Spacious two bedroom/two bathroom suite in a popular Westmount low-rise condo community. Absolute best value! 863 sq ft, well laid out floorplan with 9 ft ceilings in absolute move in condition. There's a lovely open concept kitchen with stainless steel appliances and granite countertop. The laundry area is right beside the kitchen and features full size washer and dryer. The two bedrooms are generously sized with the primary bedroom having a 3 piece ensuite and walk in closet. The massive, insulated, exclusive use storage locker ensures the suite will never be cluttered. The detached private garage with private driveway allows two car parking plus front and rear door access. The rear door being essential to access the large garage storage potential and to be able to remove your car in the event of a power failure. Maintenance fees are low, the neighbourhood has easy highway access and shopping and the new Oakville Trafalgar Hospital is a short drive away. (id:55499)
Bosley Real Estate Ltd.
21 Twenty Ninth Street
Toronto (Long Branch), Ontario
Stunning Luxury Modern: Custom Built Home, Top of the Line Custom Designer Finishes. This Home Boasts Hardwood Floors Through-out, Custom Chefs Kitchen, Soaring 10 Ft Ceilings, Huge 10 Foot Island with Double Sided Millwork, Meticulous Attention to Details, Superior Craftmanship, Luxury Finishes, Luxury Ensuite, Walk-out Balcony, Abundant Natural Light Perfect for Entertaining. Close to Shopping, Go Station, Hwy's, Parks, Trails and Downtown. (id:55499)
Homelife/response Realty Inc.
7045 Graydon Court
Mississauga (Lisgar), Ontario
This charming, well-cared-for home features a functional layout with a rare front-facing room that keeps you connected to the street view. Step into a welcoming foyer with direct garage access. The combined dining and family room offers flexible entertainment space, while the open-concept breakfast area flows seamlessly to the backyard through sliding double-layered doors. The upgraded kitchen is filled with natural light and boasts quartz counters, a mosaic backsplash, and top-of-the-line stainless steel appliances. Upstairs, generously sized bedrooms include a spacious master with his-and-her closets and a 4-piece ensuite, plus another 4-piece bathroom serving the second and third bedrooms. Additional highlights include central vac, California shutters, oak stairs, backyard gas hookup. and hardwood flooring throughout. No carpets!The second level has a rough-in for an additional laundry set. The large driveway accommodates four cars, with no walkway, and is located on a kid-safe court. Updated furnace(2019), Attic Insulation(2019), backyard interlocking(2018) (id:55499)
Ipro Realty Ltd.


