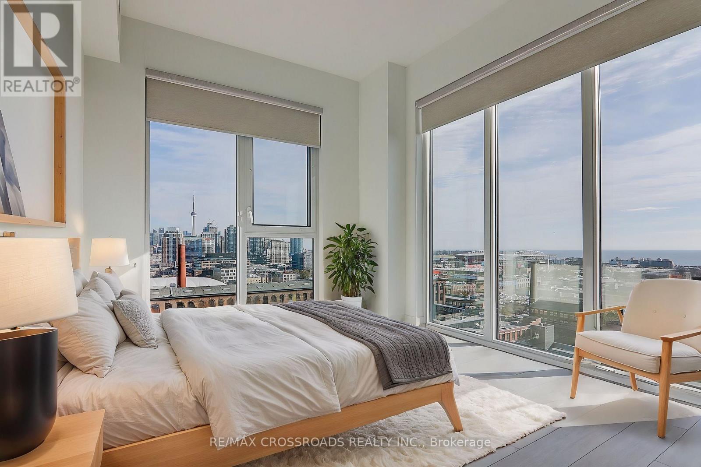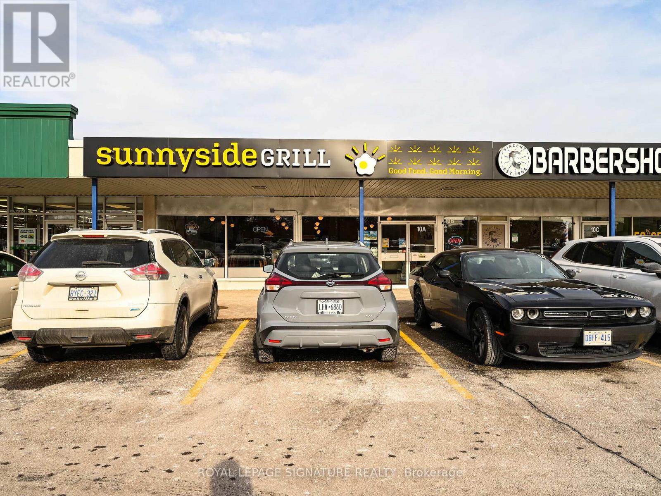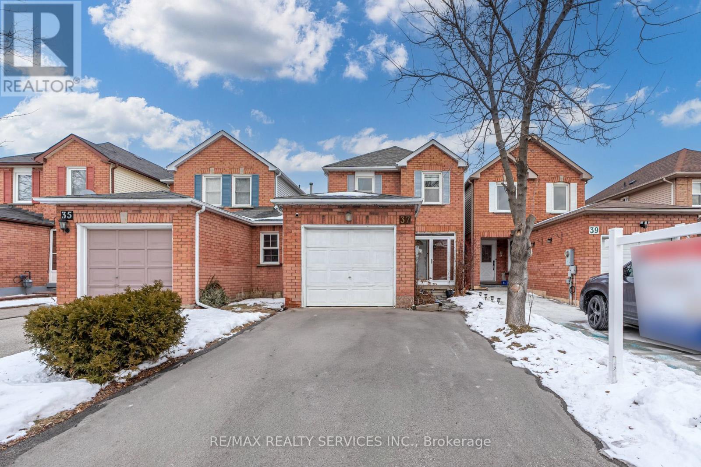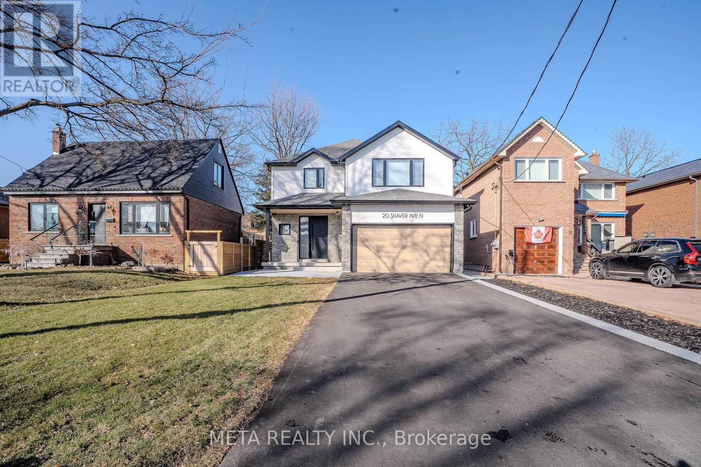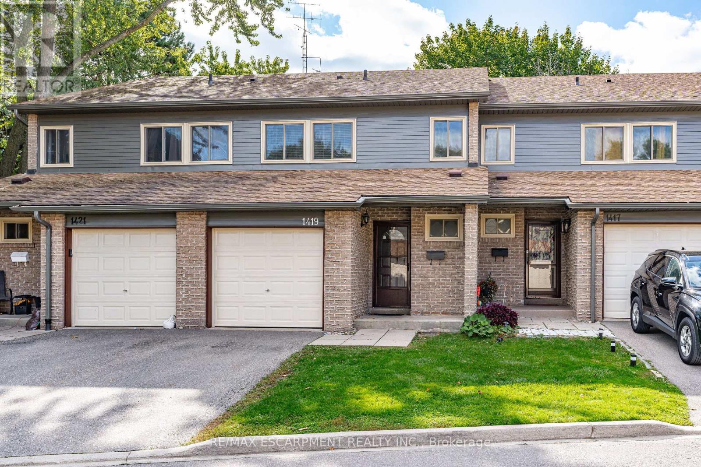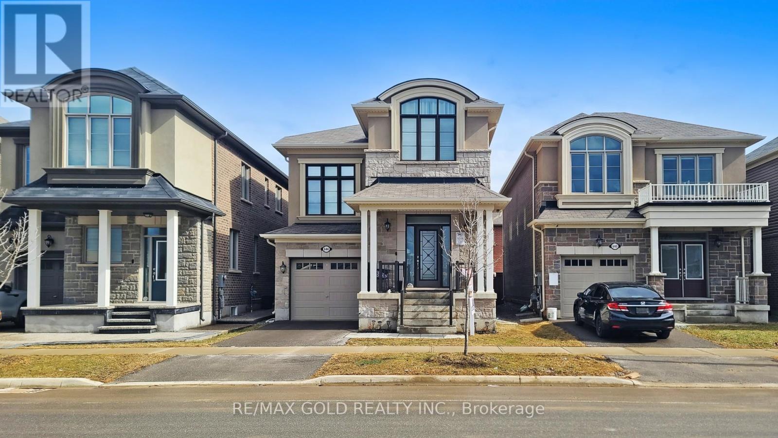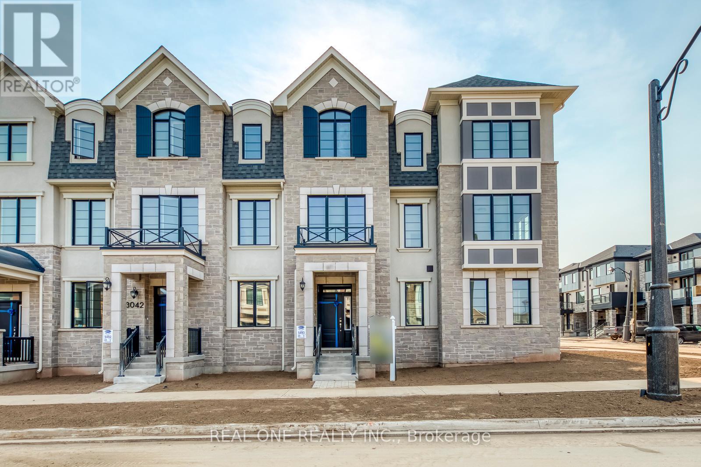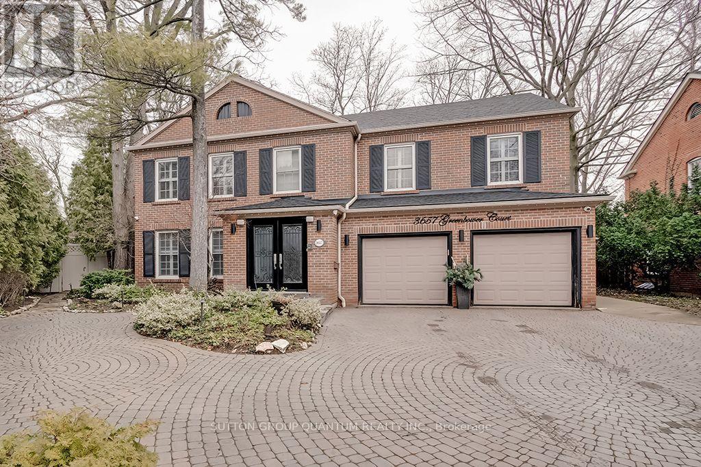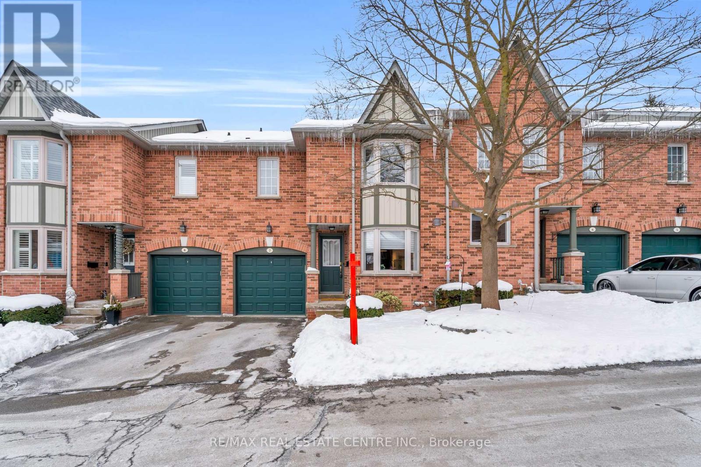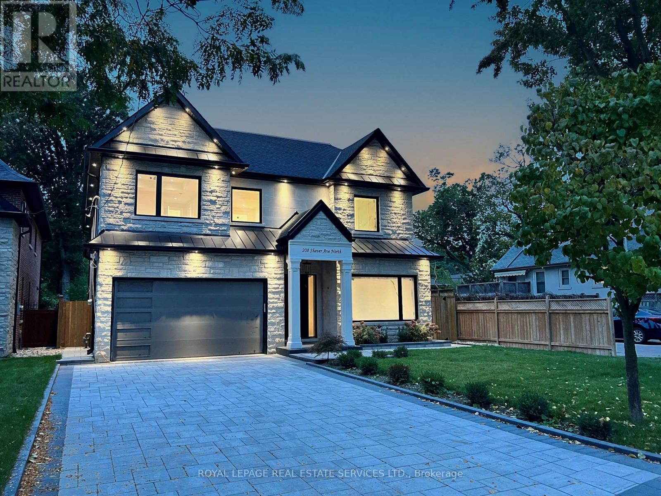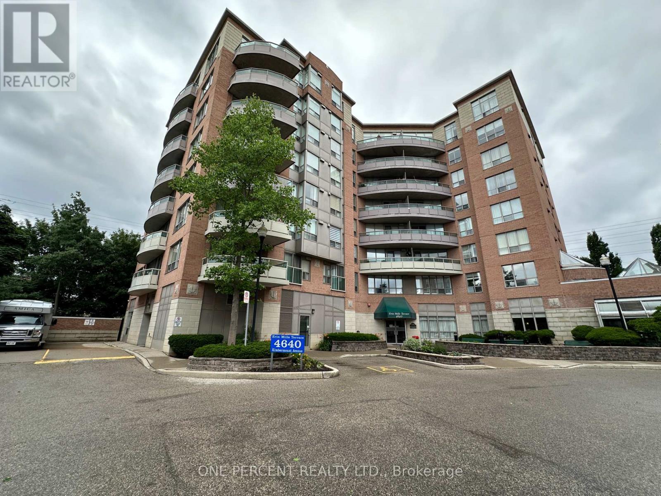Lph3 - 270 Dufferin Street
Toronto (South Parkdale), Ontario
Breathtaking CN Tower & Lake View Luxury Condo Steps away from liberty village!! This stunning 1099 Sqft 3 bedroom plus Den, 2 Full Bath includes Floor to Ceiling Window throughout, open concept living/dining with South East and North view! Enjoy your CN Tower City Skyline & Lake view Everyday. Modern kitchen with built in appliances. Sun Kissed corner Master room with SE views of the CN & lake, perfect for entertaining! Steps To Dufferin Subway Station Street Car At Your Door Step. Close To TTC and Financial District , CNE, Metro, Goodlife, parks, Universities and Liberty Village. Tons Of Amenities: include a Kids Zone, Outdoor Terrace, Spin Room, Gym, BBQ Terrace, and more!Fantastic Opportunity To Come Home To A Place That Supports A Work-Live-Life Balance. **EXTRAS** Appliances As Per Builders Contract: B/I Fridge, Stove, Range Hood, B/I Dishwasher, Washer/Dryer. (id:55499)
RE/MAX Crossroads Realty Inc.
10a - 1375 Southdown Road
Mississauga (Clarkson), Ontario
This is your chance to own a profitable and fully turnkey breakfast restaurant, located in a vibrant neighborhood and supported by a strong franchise network. With a 10-year history of success, this established location has proven itself as a consistent performer, making it an ideal opportunity for an aspiring restaurateur or experienced operator. The restaurant features 90 seats, providing ample space to accommodate a steady flow of customers while maintaining an inviting, comfortable atmosphere. Recently renovated to meet current brand standards, the space is modern, stylish, and perfectly designed to attract both loyal locals and new visitors.As part of a rapidly growing chain, this location benefits from comprehensive franchise support, including marketing, training, and ongoing operational assistance. It has become a neighborhood favorite, with a strong, loyal customer base ensuring consistent foot traffic and repeat business. With the backing of a proven, profitable business model and a brand on the rise, this is an exciting opportunity to step into a thriving market with long-term potential. Don't miss out on this exceptional chance to own a successful, neighbourhood breakfast restaurant in the sought after Clarkson community. (id:55499)
Royal LePage Signature Realty
32 Drexel Road
Brampton (Brampton East), Ontario
A BEAUTIFUL CORNER LOT SEMI-DETACHED WITH ABUNDANCE DAYLIGHTS One Of The Largest LOT SIZE with Over 2000 Sq Ft Above Ground + Finished 2 B/R LEGAL BASEMENT SEPARATE ENTRANCE APARTMENT W/ Separat Laundry on A Premium Extra Wide 30 Feet Lot. 4 Bedroom + Loft With Separate Entrance To New Legal 2Br Basement W/ Separate Laundry & Kitchen W/ S/S Appliances.smooth Ceiling Freshly painted many Large Windows In Formal Dining/Living Room, Hardwood Floors With Oak Stair,Access upper floor stacked Laundry, entrance To Garage, Fabulous Master Br W/5pc. Ensuite. Quartz Vanities In All Washrooms,Kitchen With Quartz Countertop & Backsplash W/ Extended Cabinets,High end S/S Appliances.Upgraded Light Fixtures, Fully Fenced Backyard Concrete, 200-AMPS TESLA CHARGING PORT, UPGRADED 3-FULL WASHROOMS UPPER FLOOR,BASEMENT RENTING OPPORTUNITY (2K) WITH OWNERS USABLE STORAGE/BD-ROOM POSSIBILITY....U CAN'T MISS THIS (id:55499)
Royal LePage Vision Realty
214 - 1419 Costigan Road
Milton (1027 - Cl Clarke), Ontario
Beautiful 9ft ceiling, bright & spacious 1bed condo in the heart of Milton. Located in a family friendly neighbourhood, this home is steps away from schools, parks, and offers easy access to major highways. Open concept kitchen w/breakfast bar flows seamlessly into the sun-filled living room, creating the perfect space for relaxing or entertaining. UPGRADES** Kitchen cabinets w/granite counter top, new faucets, new appliances, New flooring throughout, Updated Lights fixtures, Recently Painted, closet organizers throughout to maximize every corner of space. Hot water tank (owned). (id:55499)
Intercity Realty Inc.
1399 Ripplewood Avenue
Oakville (1012 - Nw Northwest), Ontario
Brand New Stunning Mattamy Built Model Home In North Oakville. 4 Bedrooms, 3.5 Bathrooms, Home Office, 10Ft Main Floor Ceilings, 9 Ft 2nd Floor Ceilings & 2nd Floor Laundry. Open Concept Kitchen, Great Room With Gas Fireplace & Large Dining Room Area. Master Bedroom With Stunning 5 Pc Bathroom. Many Upgrades Throughout Including Hardwood Floors, Hardwood/Iron Staircase, Quartz Countertops & Pot Lights. Brand New High End Built-In Stainless Steel Appliances: Fridge, Stove, Dishwasher, Washer & Dryer. Excellent Highway Access To Both 407 & 403 For Commuters. Landlord May Consider Short Term Rental. (id:55499)
RE/MAX Gold Realty Inc.
37 Solway Avenue
Brampton (Heart Lake East), Ontario
Nestled in the sought-after Heart Lake East community, this beautifully maintained link home boasts 3+1 bedrooms and 3 bathrooms, offering the perfect combination of comfort, style, and convenience. With its spacious layout and modern upgrades, this home is ideal for families. The upgraded kitchen features sleek stainless steel appliances, while vinyl flooring runs throughout the home, adding both style and durability. The generously sized primary bedroom includes double closets for ample storage. The finished basement provides additional living space with its own kitchen, bedroom, and full bathroom, perfect for extended family or guests. Conveniently located just steps from grocery stores, schools, public transit, and more, this property truly has it all! ***Please note that this is a link property*** ** This is a linked property.** (id:55499)
RE/MAX Realty Services Inc.
20 Shaver Avenue N
Toronto (Islington-City Centre West), Ontario
This stunning, fully renovated home combines modern luxury with functional design. The gourmet kitchen is equipped with top-of-the-line built-in appliances, including a Jenn-Air panel fridge & dishwasher, DACOR induction cooktop & wall oven , and a Marvel wine fridge. The oversized island serves as the perfect hub for entertaining, with plenty of space for family and friends to gather. A dry bar in the dining area adds an extra touch of convenience and storage. The main floor boasts 9-6 ceilings, offering an airy and open feel. The living spaces are enhanced with built-in speakers and wired Wi-Fi extenders, providing the perfect setting for entertainment and connectivity. A large patio door invites natural light, while the 8-foot front door creates an impressive first impression. Throughout the home, beautiful white oak engineered floors add warmth and sophistication, creating a seamless flow from room to room. The master bedroom is spacious with soaring cathedral ceilings, large windows, and a calm, airy atmosphere. A king-size bed sits in the center, surrounded by soft, neutral tones. The built-in closet offers ample storage, blending seamlessly into the design. There's a spa-like ensuite with a freestanding soaking tub, a walk-in shower, heated floors and elegant, calming finishes, creating a perfect, serene retreat. The garage includes a hoist for additional car storage, perfect for auto enthusiasts or those in need of extra space. The basement unit offers a separate entrance and full kitchen, making it ideal for in-laws, guests, or as a potential rental unit. The exterior of the home has been updated with new concrete and modern wood siding, offering a sleek and contemporary look that is sure to impress. Located in a great neighborhood and close to all amenities, this home is the perfect blend of luxury and convenience. Don't miss the opportunity to own this exceptional property schedule a showing today! (id:55499)
Meta Realty Inc.
1584 Sorensen Court
Milton (1032 - Fo Ford), Ontario
Welcome to this well-maintained 2-bedroom, 1-bathroom basement apartment in a semi-detached home. Access through the garage with the convenience of 1 included parking space and private laundry room. The main bedroom features a generous long walk-in closet. The basement is equipped with above ground windows to allow natural light in. Utilities are split 70/30 with upstairs tenant. (id:55499)
Realty One Group Flagship
1419 Ester Drive
Burlington (Tyandaga), Ontario
Don't miss this amazing opportunity and the best deal in Tyandaga. 1419 Ester drive is a unique split level townhome with 3 bedrooms, 1.5 bathrooms, an attached single car garage and features a private rear yard which you don't find to often in townhomes. Bonus 9 ft high ceiling in basement. Located just minutes to the 403 and 407, Costco and Sobey's are just down the road and right along the public transportation routes this location can't be beat. Come and put your finishing touches on this great townhome at a very affordable price. (id:55499)
RE/MAX Real Estate Centre Inc.
644 Kennedy Circle W
Milton (1026 - Cb Cobban), Ontario
Stunning Home in Coveted Cobban Community ! ! ! Experience luxury living in this beautifully upgraded home, featuring an elegant stucco and stone exterior. Thoughtfully designed with high-end finishes and meticulous attention to detail, this home showcases pride of ownership throughout.The welcoming sunken foyer leads to a spacious formal dining room, perfect for hosting family and friends. At the heart of the home is an expansive great room and a chefs kitchen, complete with a large island, ideal for cooking and entertaining. This home boasts 4 spacious bedrooms, spa-like bathrooms, and 9-foot ceilings on the main floor. Featuring gleaming hardwood floors, smooth ceilings, and pot lights throughout, every detail adds to the modern and luxurious feel of the space. (id:55499)
RE/MAX Gold Realty Inc.
5308 - 70 Annie Craig Dr Drive
Toronto (Mimico), Ontario
Indulge Yourself In Luxury Lakeside Living. Welcome To The Gem Of Humber Bay ~ Vita On the Lake By Renowned Mattamy Homes. Modern & Spacious One Bedroom Suite With Walk In Closet.One Parking Spot & Storage Locker. 4PC Zen Inspired Bathroom With Luxurious Spa Soaker Tub. Oversized Balcony Features Panoramic Views of Lake Ontario And City Skyline. Perfect For Relaxing. The Sunset Is A Must See. Meticulously Maintained Stainless Steel Kitchen Appliances, Quartz Counters & Upgraded Backsplash! Smart Ecobee Thermostat. World Class Resort Style Amenities Including Fitness Centre, Yoga Studio, Sauna & Outdoor Pool. Massive Terrace With BBQs & Seating. Guest Suites, Pet Wash, 24 Hour Concierge Service. Host Your Friends & Family For Any Event In the Enormous Party Room. Steps To Lake Ontario, Bike Paths, Walking Trails, Restaurants, Groceries, Farmers Market & Coffee Shops. Short Commute To Downtown. Quick Access To Gardiner. Don't Miss Your Opportunity To Call This Unit Your Next Home! (id:55499)
RE/MAX West Realty Inc.
3044 Bramall Gardens
Oakville (1010 - Jm Joshua Meadows), Ontario
5 Elite Picks! Here Are 5 Reasons To Make This Home Your Own: 1. Brand New, Never Lived In, Mattamy-Built Townhouse - Twinflower Model with 2,018 Sq.Ft. of Living Space Boasting 4 Bedrooms & 4 Baths Plus Attached 2 Car Garage! 2. Modern Kitchen Boasting Upgraded Cabinetry, Centre Island/Breakfast Bar, Quartz Countertops & Stainless Steel Appliances, Open to Spacious Dining Room with Walk-Out to Huge Balcony. 3. Bright & Spacious Great Room with Ample Space for Entertaining, Office Space & More! 4. 3 Bedrooms, 2 Full Baths & Huge Linen Closet on 3rd Level, with Bright Primary Bdrm Featuring Juliet Balcony, Walk-In Closet & Classy 3pc Ensuite with Frameless Glass Shower! 5. Finished Ground Level Featuring 4th Bedroom/Guest Suite with Its Own 4pc Ensuite & Walk-In Closet... Plus Ample Storage & Access to 2 Car Garage! All This & More! Southwest Facing Home Allows for Ample Sunlight! Upgraded French Chateau Elevation. 9' Ceilings on Ground & 2nd Levels. Hardwood Flooring on 2nd & 3rd Levels. Upgraded Tile Flooring. Convenient Main Floor Laundry Room. Upgraded Doors & Trim. Energy Star Certified with Efficient Geothermal System, Triple-Glazed Windows & More. Conveniently Located in New Joshua Meadows Community Just Minutes from Parks & Trails, Schools, Shopping, Restaurants & Amenities... Plus Quick Highway Access! (id:55499)
Real One Realty Inc.
703 - 156 Enfield Place
Mississauga (City Centre), Ontario
Luxury Building In The Heart Of Mississauga, Gorgeous 2 Bedrooms + 2 Full Bathrooms + Den (3rd Bedroom), Largest Corner Suites In All Of Square One, Upgraded Strip Hardwood Floors In Living/Dining & Den. Huge Eat-In Kitchen W/ Ceramics And Upgraded Stainless Steel Appliances, Gorgeous Views. Living/Dining Rm W/Walkout To Open Large Balcony That Offers breathtaking Views. Very Bright & Spacious! State Of The Art Amenities: Indoor Pool, Tennis, Library, Squash, Gym, Sauna, Billiards Room, BBQ Terrace, Kids Playground, 24-hour Security, and More. Prime Location Steps to Transit, Conveniently Located Within Walking Distance to Square One Shopping Centre, Living Arts, Parks, Schools, Soon-To-Come LRT and So Much More. Mins From 403, QEW. DON'T MISS IT! (id:55499)
Royal LePage Platinum Realty
3657 Greenbower Court
Mississauga (Erin Mills), Ontario
TRULY OUTSTANDING CURB APPEAL!!! THIS HOME IS SITUATED ON A MOST SOUGHT AFTER SECLUDED COURT IN ONE OF MISSISSAUGAS MOST COVETED NEIGHBOURHOODS. THIS FAMILY/EXECUTIVE HOME CONSISTING OF 3487 SQUARE FEET (AS PER MPAC) IS BEING OFFERED FOR SALE FOR THE FIRST TIME BY THE ORIGINAL OWNERS. THIS IS AN IRREGULAR PROPERTY 46.40FT FRONTAGE, 114.34FT SOUTH, 161.65 FT NORTH AND 128.67 FT ACCROSS THE REAR. THIS IS TRULY A REMARKABLE OFFERING WITH A VERY FUNCTIONAL MAIN FLOOR WITH A DEN OR OFFICE, SEPARATE FORMAL DINING ROOM, OPEN CONCEPT DOWNSVIEW KITCHEN WITH STAINLESS STEEL APPLIANCES COMMERCIAL RESTAURANT GARLAND RANGE AND COOKTOP, CENTRE ISLAND (9FT BY 3FT). KITCHEN OVERLOOKS FAMILY ROOM WITH WET BAR, FLOOR TO CEILING STONE FIREPLACE (GAS), BUILT IN OAK BOOKCASES, WALK OUT TO DECK AND SOLARIUM (20FT BY 17FT). PICTURESQUE VIEWS OR LANDSCAPING IN BOTH FRONT YARD AND REAR YARD SETTING. EXTREMELY PRIVATE REAR YARD SETTING FEATURES STREAM, POND AND WATERFALL AND EXTENSIVE DECKING. IDEAL FOR ENTERTAINING YOUR FAMILY AND GUESTS OR FOR QUIET ENJOYMENT!! (id:55499)
Sutton Group Quantum Realty Inc.
7 - 76 River Drive
Halton Hills (Georgetown), Ontario
Introducing a very rare offering to own a spectacular executive townhome positioned in the exclusive enclave of Georgetown Estates perfect for those searching for a turn key lifestyle. Beautifully renovated throughout, this luxurious home showcases 3 bedrooms and 4 baths and offers 1,380 square feet of sophisticated finishes in an open concept layout. Supplementary space can be discovered in the finished walk-out lower level highlighting a recreation room with cozy gas fireplace and 2 piece bath. Front foyer welcomes you into the main level introducing an abundance of natural sunlight through large windows that highlight the gorgeous hardwood flooring. Living room, sitting at the rear of the home, features crown moulding, pot lights and a walk-out to a secluded, lovingly landscaped rear yard and patio. The magnificent and pristine kitchen has been completely modernized by Silverwood Kitchens and features built-in Bosch appliances and a wealth of cabinet and counter space. On the second level you will be greeted with 3 spacious bedrooms including a primary bedroom with bay window, walk-in closet and striking 4 piece ensuite bath with separate shower and exquisite soaker tub. The level is complete with a 4 piece bath and laundry facilities for added accessibility. Fully finished walk-out basement is wonderful for entertaining and relaxation. Enjoy resort-like living in the city, steps to Glen Williams and the Credit River. Meticulous and professionally landscaped grounds include a heated inground swimming pool exclusive to residents. Perfect location and effortless access to shopping and local amenities. Move in and relish maintenance free living! (id:55499)
RE/MAX Real Estate Centre Inc.
4-6 - 13 Edvac Drive
Brampton (Gore Industrial North), Ontario
Prime industrial condo with truck-level dock and oversized drive-in shipping door.5264 Sqft, Approx. 10% office space, 90% industrial, currently used for warehousing. Well-managed condo corporation with low maintenance costs. Flexible layout can be separated into 3 units to suit buyer'sneeds. Ideal for businesses requiring storage, distribution, or light manufacturing. A must-see for companies seeking functional space with room for growth. Seller is willing to offer VTB financing. M4 Zoning (id:55499)
Century 21 Green Realty Inc.
33 Dawson Crescent
Brampton (Brampton North), Ontario
Welcome To 33 Dawson Cres, A Stunning Gem In The Most Desirable Area of Brampton. This Home Features 3 Bedrooms & 3 Washrooms Making It A Perfect Starter Home. This Fully Updated Home Has A Open Concept Layout. The Oversized Dinning Room Combined With Large Living Room Is Complemented With Lots Of Natural Light. On The Upper Level You Have 3 Spacious Bedrooms & A Fully Upgraded Washroom. The Finished Basement Comes With A Big Rec Room Providing Multiple Uses. The Fully Update Backyard Is A Private Paradise To Enjoy With Backing Onto The Etobicoke Creek Trail Offers Completes Privacy. Maintenance Includes Water, Rogers High Speed Internet, Rogers Cable & More ! (id:55499)
RE/MAX Real Estate Centre Inc.
208 Shaver Avenue N
Toronto (Islington-City Centre West), Ontario
Welcome to an architectural masterpiece that defines sophistication and modern luxury! This exquisite 4+1 bedroom residence has been meticulously designed with an unparalleled attention to detail, offering opulent finishes and seamless functionality at every turn. The thoughtfully curated main level is perfect for both entertaining and comfortable family living. The living room, complete with a gas fireplace and custom built-ins, sets the stage. The dining area flows effortlessly into the den, while the private office, equipped with custom cabinetry, provides an inspiring workspace. The dream kitchen showcases solid white oak cabinetry, quartz countertops and backsplash, an oversized quartz island, premium JennAir appliances, a walk-in pantry, servery, and direct access to the outdoor living space. The lavish primary suite is a retreat like no other, boasting a private balcony, coffered ceiling, designer feature wall, gas fireplace, walk-in closet, and an indulgent five-piece ensuite. Each of the three additional bedrooms feature a walk-in closet and ensuite, ensuring every member of the household has their own private space. An upper level laundry room adds to the homes effortless functionality. The finished walk-up basement features heated floors, a recreation room with a wet bar, media room, fifth bedroom, and spa-inspired three-piece bath. No detail has been overlooked, with 7 1/2" engineered hardwood flooring, open riser staircases with glass panels, full plaster coffered ceilings on the main level, automatic Zebra blinds, quartz countertops, heated floors in the kitchen and bathrooms, skylight, and exterior soffit lighting for a dramatic nighttime glow. Step outside to the backyard, where a natural stone patio, gas fireplace, and outdoor kitchen with a built-in Napoleon BBQ create the perfect setting for alfresco dining and entertaining. This coveted neighbourhood is close to prestigious golf clubs, top-rated schools, shopping, and everyday conveniences. (id:55499)
Royal LePage Real Estate Services Ltd.
436 Tyrone Crescent
Milton (1038 - Wi Willmott), Ontario
Welcome to 436 Tyrone Crescent. This stunning home features 4+1 bedrooms and 3 bathrooms, offering ample space Located On A Quiet Child-Friendly St In The Most Desirable Hawthorne Village On The Park Neighborhood, 9' Ceiling On Main Flr, Open Concept Living Rm, Family Size Eat-In Kitchen W/W/O To Backyard & Overlooking Great Rm, Master W/W/I Closet & 4-Pc Ens., Finished Bsmt W/Rec Rm & 3-Pc Bath **EXTRAS** 9' Ceiling On Main Flr, 2 Car Parking In Driveway, Hw Staircase & Flrs In Living & Family Rms, Access Door To Garage, Cold Rm, Close To Schools, Parks, Hospital, Public/Go Transit , Easy Access To Hwys 401/407 (id:55499)
Century 21 Best Sellers Ltd.
210 - 2365 Central Park Drive
Oakville (1015 - Ro River Oaks), Ontario
Welcome to elegant 2365 Central Park Dr. This 1+1condo, where contemporary design meets ultimate convenience. Conveniently located on the second floor this 613 sqft gem offers everything you need for stylish, comfortable living. Floor-to-ceiling windows bathe the space in natural light while offering serene sunset views. The large 107 sqft outdoor terrace is an oasis perfect for morning coffee, evening cocktails, or soaking up the fresh air. Whether you need a home office, creative nook, or guest space, the large den adapts to your lifestyle. The large outdoor pool area is perfect for summer days soaking up the sun, or grilling in the bbq courtyard. Nestled in the heart of Oakville's Uptown Core, you're just steps from trails, trendy cafes, boutique shops, lush Memorial park, and top-notch amenities. Commuters will love the easy access to transit and major highways. Don't miss the chance to call this incredible condo home. It's not just a place to live it's a place to thrive. (id:55499)
Housesigma Inc.
17 - 3540 Colonial Drive
Mississauga (Erin Mills), Ontario
Brand New two story, two bedroom townhouse in a great neighborhood. The large, bright and spacious living room and kitchen looks out to a generous terrace. The Kitchen is equipped with a large pantry, great cupboard space, stainless steel appliances and a terrific island. One underground parking spot #353. In close proximity to the University of Toronto's Mississauga campus, Erin Mills Town Centre, Credit Valley Hospital, public schools, Grocery stores and Mississauga public transit offering routes nearby. Tenant will pay 100% of all utilities. Utility providers include: Genesis, Enbridge and Metergy Solutions. Internet is included in your monthly rent!! (id:55499)
Ipro Realty Ltd.
68 - 45 Bristol Road E
Mississauga (Hurontario), Ontario
Beautiful 3 story townhouse located in prime Mississauga location, great layout 3 bedrooms, two bathrooms, open concept dining and living room with direct access to the balcony/patio that adds extra space in the warm seasons. On the main floor offers a third bedroom or office. A large first bedroom boasts natural light and a 4-piece full bathroom with double sinks. Easy access to all major highways, this location is great for young professionals, first time buyers or even families - this is the one you have been waiting for!! The complex includes an outdoor pool, playground, BBQ area, ample visitors parking and much more!!! (id:55499)
RE/MAX Real Estate Centre Inc.
103 - 4640 Kimbermount Avenue
Mississauga (Central Erin Mills), Ontario
THIS IS AN ADULT LIVING BUILDING. RESIDENT HAS TO BE 65+, BOARD APPROVAL NEEDED. Excellent Location! Stunning Adult Style Living 65+. Spacious 1 bedroom, 1.5 Bath Unit On Ground Floor In The Heart Of Erin Mills. Bright Sunny Open-Concept W/ 9 Ft Ceilings. Unit Upgraded Throughout: New Vinyl Flooring, New Ss Appliances & Quartz Countertop, New Paint And New Light Fixtures. Gorgeous Prime Bedroom With A 3 PC ensuite With A Sedentary Walk-In Shower. Steps To Erin Mills Town Centre, Credit Valley Hospital, Grocery, Restaurants & Libraries! Minutes Away From Major Transit Routes, Hwy 403, 407, Go Station And Bus. Resort-Style Amenities. Easy Access 1 Underground Parking And Locker. Look No More! Visit Today And Experience The Epitome Of Luxury Living! (id:55499)
One Percent Realty Ltd.
501 - 15 Elizabeth Street N
Mississauga (Port Credit), Ontario
Excellent value, steps away from the Lake in vibrant Port Credit with its restaurants, shopping, nightlife and all conveniences. Port Credit GO station is just a short walk away so youre within 15 minutes of downtown Toronto. This spacious two-bedroom condo offers great views from two separate balconies. The kitchen is equipped with brand new stainless-steel appliances and provides lots of cabinetry and counter space. It flows into the dining room which is open to the sunken living room drenched in sunlight from the first balcony with Western exposure where you can enjoy BBQ-ing this Summer. Primary bedroom has its own convenient two-piece bathroom and second balcony with Northern exposure and is perfect for enjoying your morning coffee. The second bedroom and shared four-piece bathroom round out this 902-sq. ft. condo unit. All utilities are included in condo fees as is an exclusive underground parking spot and locker. The building now allows for installation of washer and dryer inside individual units. Visitor parking and bike storage available. (id:55499)
RE/MAX Realty Services Inc.

