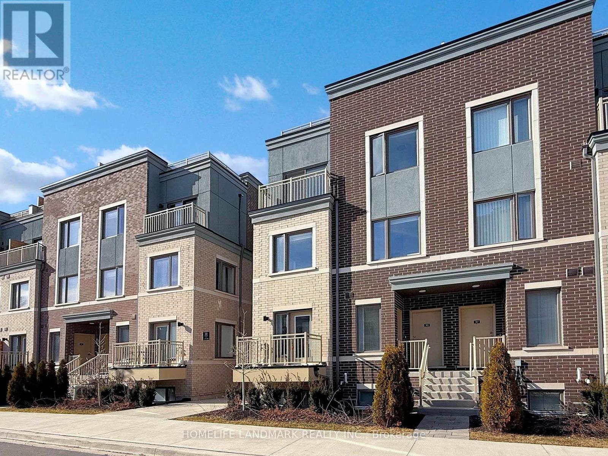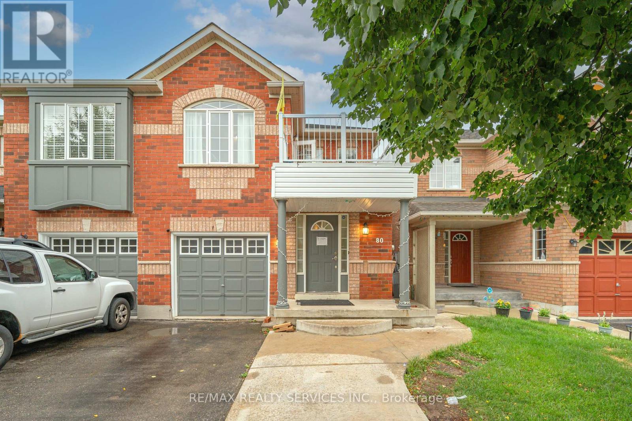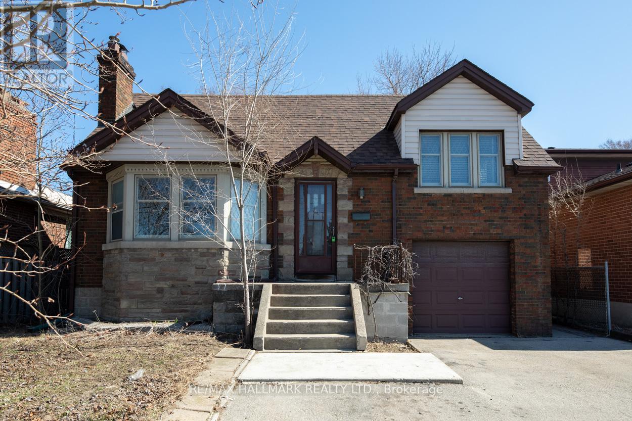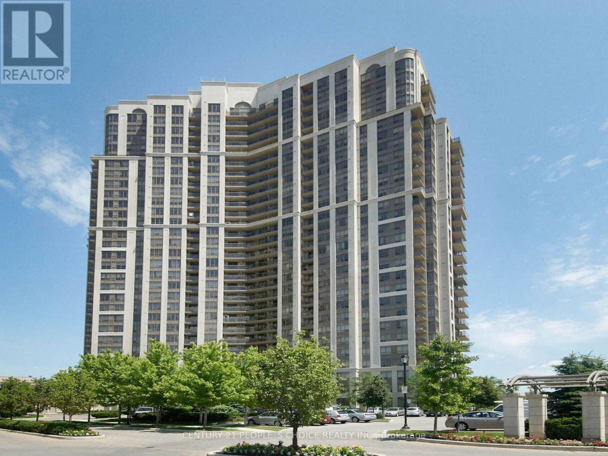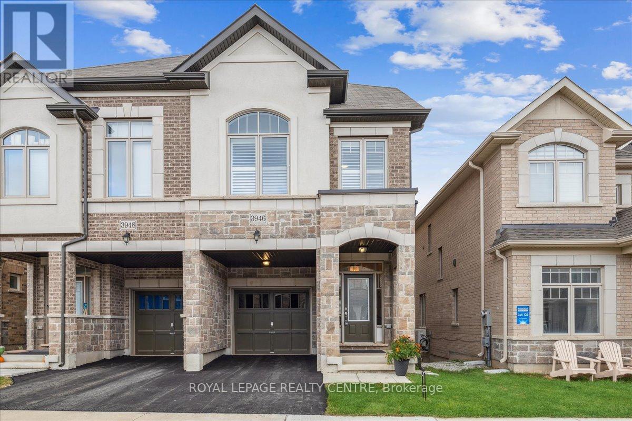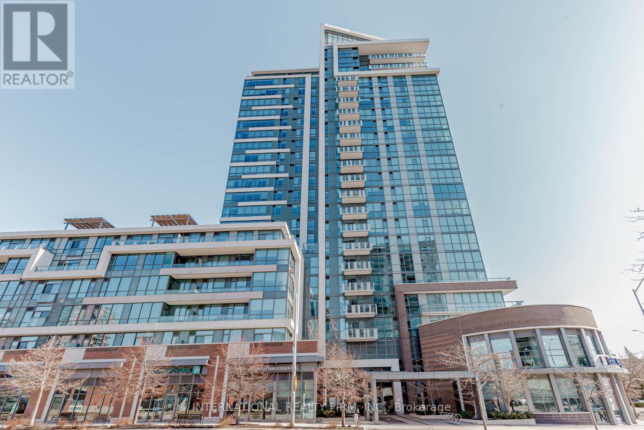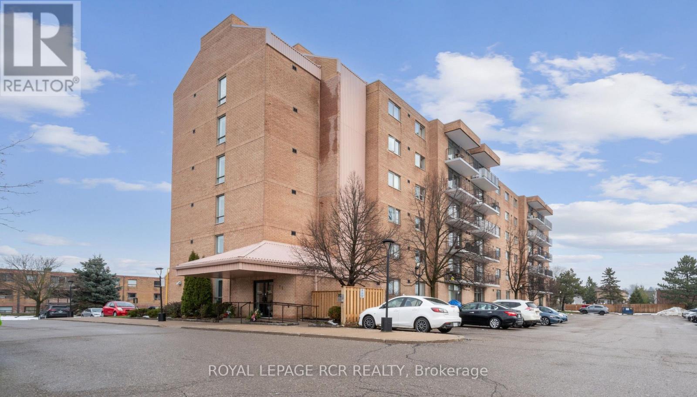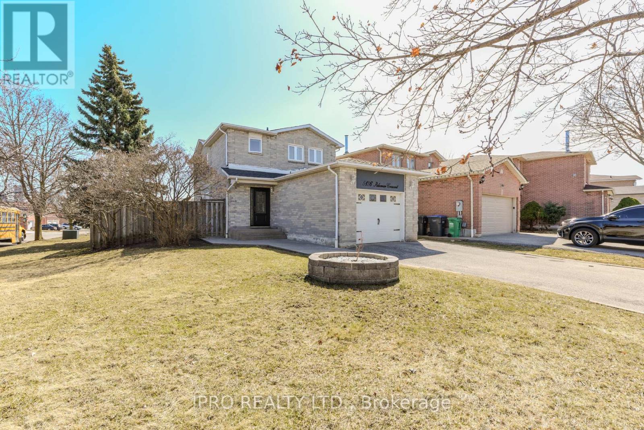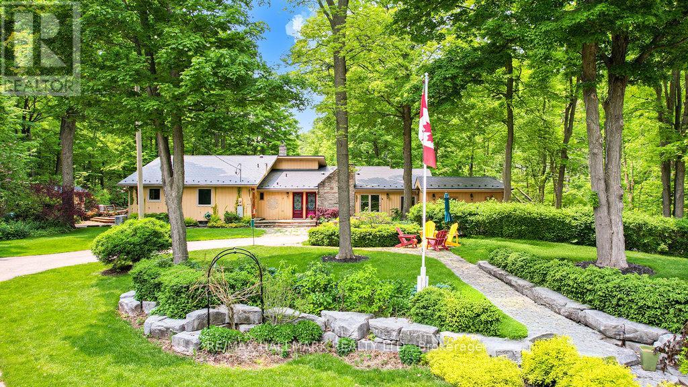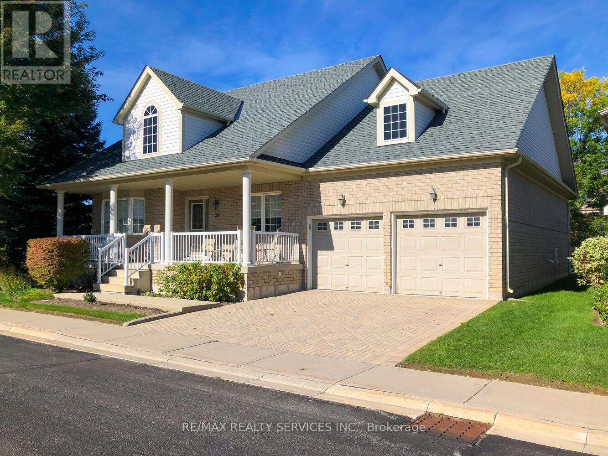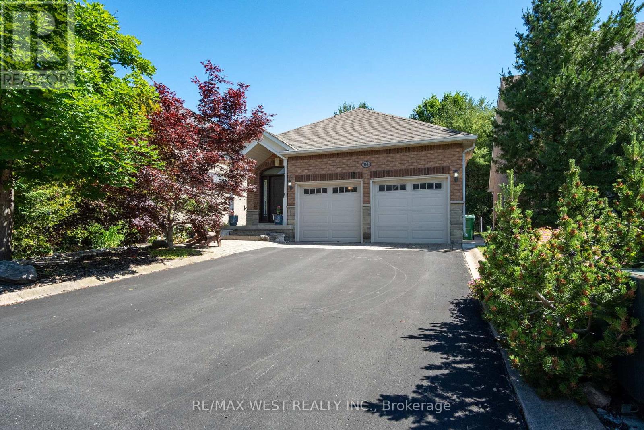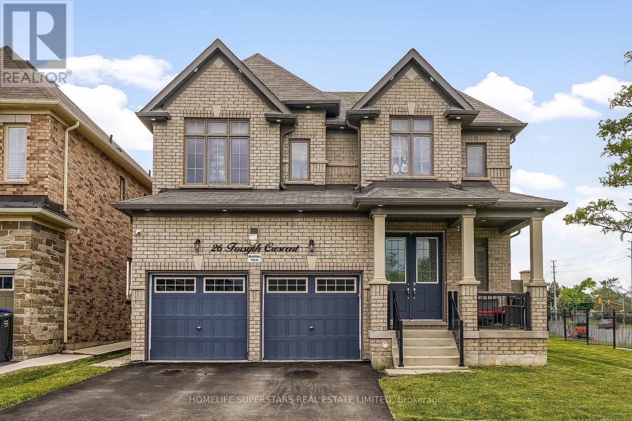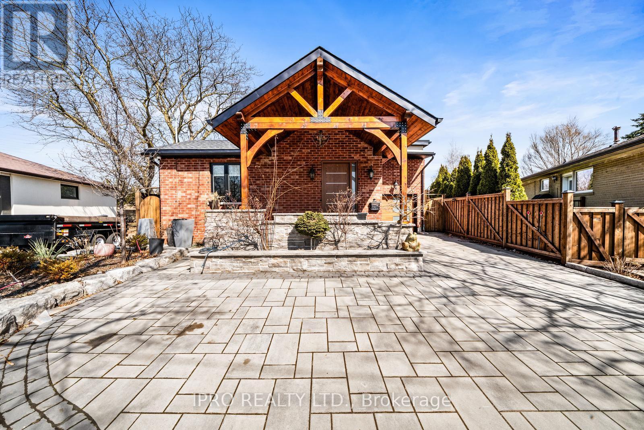186 - 10 Lloyd Janes Lane S
Toronto (New Toronto), Ontario
Corner Unit! South-facing townhouse in Lake & Towns! This rarely large southwest corner unit is filled with natural sunlight and offers 3 bedrooms, 2.5 bathrooms, and a modern open-concept kitchen with stainless steel appliances. The primary bedroom features a private balcony, while the rooftop terrace provides stunning lake and park views. One underground parking space is included. Conveniently located within walking distance to the waterfront and Humber College - Lakeshore Campus, this home is just a 5-minute drive to Mimico GO Station or Long Branch GO Station and offers easy access to the Gardiner Expressway & Highway 427, making commuting to Downtown Toronto or beyond effortless. Enjoy an 8-minute drive to CF Sherway Gardens Mall, with Costco, IKEA, restaurants, schools, and parks all nearby. A perfect opportunity for those seeking a vibrant lakeside lifestyle with urban convenience! (id:55499)
Homelife Landmark Realty Inc.
208 Van Scott Drive
Brampton (Northwest Sandalwood Parkway), Ontario
Amazing curb appeal!! A large patterned concrete drive, French curbs and an inviting covered porch welcome you into this one-owner Fernbrook built beauty that has been impeccably maintained through the years with pride of ownership and attention to detail inside and out. A spacious sun-filled foyer sets the stage for this lovely raised bungalow that offers ~2,300 sq. ft. of finished living space and a family friendly layout with tasteful flooring and lovely finishes throughout. The main level enjoys an entertainment size combined living/dining room, open concept kitchen/family room (the heart of the home) and spacious foyer with access to the 2-car garage. The well-designed kitchen is sure to please the cook in the house with superb work space including a large island with striking live edge wood counter top, stainless steel appliances (gas stove), large pantry and walkout to the tiered deck (~350 sq. ft.) and beautifully landscaped private fenced yard. Two bedrooms, the primary with a beautifully renovated 3-piece bathroom room complete with over-size glass shower and the main 4-piece bathroom complete the level. A gorgeous finished basement adds to the package with generous-sized rec room, games room, card table area with closet and window (could potentially be a 3rd bedroom), 2-piece bathroom and laundry/storage/utility space. Desirable area with schools, parks, community centre, public transit, shops and more all close by. (id:55499)
Your Home Today Realty Inc.
7437 Castlederg Side Road
Caledon, Ontario
Welcome to the privacy you always envisioned. This Exquisite Caledon Estate offers Nature, Privacy, and Luxury Combined. Discover this magnificent 10-acre property nestled in the serene heart of Caledon, offering the perfect blend of privacy, tranquility, and accessibility. Surrounded by lush greenery and away from the hustle of traffic and close neighbors, yet only minutes from all city amenities, this is your ultimate escape. Stunning 7000 Sq. Ft. Raised Bungalow this property features 6 spacious bedrooms and 4.5 bathrooms, designed with elegance and comfort in mind. The lower level features a walk-out design with a separate entrance, 2 bedrooms with a potential to add 2 more bedrooms from the unfinished rec room, a finished rec room that could be utilized as a home gym or home theatre room, and its own living area and open concept kitchen with amazing sunset views perfect for multi-generational/blended family living or potential rental income. Stucco and stone elevation exudes sophistication, paired with an extended deck and multiple terraces to soak in breathtaking views. Detached oversized 4-car garage plus an extended paved driveway accommodating up to 21 vehicles. A 3600 Sq. Ft. Accessory Structure is a versatile addition that opens endless possibilities! Use it as a workshop, event space, storage for oversized vehicles or boats, or any purpose your imagination envisions. This structure also offers potential income opportunities if leased out. This property is the epitome of privacy, luxury, and elegance. This property offers the space and functionality to meet all your needs while still feeling like a secluded retreat. Priced below market value, this is truly a deal of a lifetime. With the opportunity for additional income from the land and accessory structure, this property is not just a home but an investment in your future. Don't miss this rare gem in Caledon. Schedule your private viewing today! (id:55499)
Exp Realty
6 Twenty Fifth Street
Toronto (Long Branch), Ontario
Indulge in Lakeside luxury at this newly built custom property, where contemporary design meets serene natural beauty. Bright expansive floor-to-ceiling windows frame panoramic views, flooding the space with natural light. The main floor boasts an open-concept layout, adorned with bright, contemporary decor & high-end finishes throughout. With five bedrooms, including a primary room nestled in the loft, comfort & privacy abound. The modern kitchen boasts top-of-the-line appliances& sleek finishes, while the living room features a striking stone wall with a fireplace, perfect for cozy evenings. Convenience meets sophistication with remote-controlled blinds on the main floor& automatic blinds upstairs. A separate entrance leads to a spacious basement , while the large backyard beckons for outdoor enjoyment. Dual furnaces & AC units ensure climate control throughout. This residence harmoniously blends luxury, comfort & natural beauty, offering a serene retreat near the water's edge. With its perfect balance of waterfront charm and urban convenience, Lakeshore Etobicoke offers a lifestyle that seamlessly blends the tranquility of lakeside living with the excitement of city life. (id:55499)
Sotheby's International Realty Canada
28 Wildsky Road
Brampton (Fletcher's Creek South), Ontario
well-kept and clean !! 4+2 bedroom 5 bathroom fully detached home with stone and brick elevation situated right at the border of Mississauga and Brampton. offering living and dining com/b, sep large family rm, upgraded kitchen with s/s appliances, quartz countertops and eat-in, extended driveway, D/D entry, impressive foyer, 2 Primary bedrooms, 3 full bathrooms on 2nd floor, 2nd floor den, professionally finished basement with separate finished basement and much more. must be seen, steps away from all amenities. **EXTRAS** all existing appliances , newer furnace and ac, updated bathrooms. (id:55499)
RE/MAX Realty Services Inc.
80 Winners Circle
Brampton (Northwest Sandalwood Parkway), Ontario
Look No Further " Beautiful Semi Detached, Sep Living, Dining & family room, 3+1 Bedrooms & 4 Bathrooms House In the New highly sought after area of Brampton. This Spacious home has Breakfast area with Beautiful Kitchen with extended cabinets, large island opening to the living room, overlook and access to the backyard. Foyer with 2 piece bathroom, Closet & access to the garage. Master Bedroom Comes with a 4 piece ensuite, w/i closet and Balcony. 3 additional bedrooms & a full Additional bathroom on Second floor, upgraded washrooms , recently painted, pot lights. Front Brick House With Large Windows And Plenty Of Sunlight In The Whole House. Extended driveway that can fit 5 car parking including garage. Basement includes Separate Entrance, 1 bedroom, great size living room, spacious kitchen and 3 pc bathroom. *** Much More To Explain*** (id:55499)
RE/MAX Realty Services Inc.
659 Kipling Avenue
Toronto (Islington-City Centre West), Ontario
Presenting a bright and spacious 2 bedroom suite that offers an all-inclusive living arrangement. This thoughtfully designed unit features elegant hardwood floors, complemented by an updated kitchen with modern stainless steel appliances, ensuring a functional space. The suite features a classic contemporary four-piece bathroom that fosters a tranquil environment. Amenities include shared laundry facilities, one designated parking space and a tranquil backyard for relaxation or small gatherings. All utilities, heat, hydro, and water, are included, simplifying monthly budgeting and enhancing overall convenience. The tenant is responsible for snow removal and maintaining the property grounds. The prime location is within walking distance of the (TTC) and various shopping centers, cafés, restaurants, parks, and schools. Additionally, it is minutes away from the Gardiner Expressway and Highway 427, facilitating easy access to other city areas. This suite presents a remarkable opportunity for comfortable, accessible living. (id:55499)
RE/MAX Hallmark Realty Ltd.
38 John Street S
Mississauga (Port Credit), Ontario
HERITAGE HOME! YES! You can Renovate or Rebuild the exterior! You can also enjoy the charm as is! This is your chance to enjoy lakeside living in one of the most picturesque homes in one of Port Credit's most desirable pockets. Relax & unwind on the upper terrace overlooking the secluded backyard oasis which features an expansive multi-level wrap around deck with built-in seating. Close to $100k has been spent updating this great home since 2022, including the updated kitchen with a brand new island featuring a Caesar stone countertop, backsplash & pristine quartz surfaces, oversized pantry & Stainless steel appliances. Painted in neutral colors throughout. New A/C & dehumidifier (2023), all new lighting fixtures, newly remodeled main bathroom, new wide-plank engineered hardwood, custom cabinetry in the living room & a basement water proofing system. The 2nd floor features a huge balcony overlooking the backyard, spacious primary bedroom with vaulted ceilings & double skylights, a 2nd & 3rd bedroom, one with a built in murphy bed & a renovated main bathroom. Beautiful home! Note: Main floor den can also be used as an office or a 4th bedroom. (id:55499)
Sutton Group - Summit Realty Inc.
1707 - 55 Strathaven Drive
Mississauga (Hurontario), Ontario
With panoramic unobstructed west views as far as the eyes can see (and north and south views too), easy access to major highways and the future Hazel McCallion Line, this luxurious Tridel built condominium has it all! The updated kitchen features sleek stainless steel appliances and stylish white shaker-style cabinet doors. Freshly painted throughout and with brand-new laminate flooring, this unit boasts a spacious and functional layout that is perfect for everyday living. Enjoy gorgeous sunsets and impressive amenities, including 24/7 concierge service, an indoor spa pool, billiards, party room, theatre, dining room, and a fully-equipped gym to enhance your lifestyle. You're just about equidistant to Heartland Town Center and Square One Shopping Mall for premium shopping as well as nearby fabulous grocery stores and dining. All utilities are included and it's spotless! Don't miss this special suite. (id:55499)
Royal LePage Signature Realty
1807 - 4470 Tucana Court
Mississauga (Hurontario), Ontario
Welcome to this stunning 2 bedroom + 1 den condo on the 18th floor, offering breathtaking views and a thoughtfully designed layout. This spacious unit features 2 large bedrooms, 2 full bathrooms, and a versatile den perfect for a home office or guest space. The modern kitchen boasts granite countertops, a stylish backsplash, and ample storage ideal for those who love to cook. The primary bedroom offers a walk-in closet and a 4-piece ensuite for ultimate comfort. Enjoy resort-style amenities including a pool, hot tub, gym, billiards, Basketball court, Tennis court and a party room. With 24/7 building security, you'll have peace of mind every day. Conveniently located just minutes from Square One Mall, major banks, public transit, and key highways, this condo offers the perfect blend of luxury and convenience. Don't miss out book your showing today! (id:55499)
RE/MAX Real Estate Centre Inc.
2526 - 700 Humberwood Boulevard
Toronto (West Humber-Clairville), Ontario
Tridel Built Condominium, 2 bedroom & 1 washroom corner Unit. Close to Major Highways, Airport, Woodbine Mall, Humber College, Casino and All Other Amenities. TTC on The Door. Include 24 Hr Concierge, Indoor Pool, Hot Tub, Sauna, Fitness Centre, Guest Suites, 2 Party Rooms, Fountain, Billiards, Tennis Court And Much More. (id:55499)
Century 21 People's Choice Realty Inc.
3946 Leonardo Street
Burlington (Alton), Ontario
Discover the Epitome of Elegance in Prestigious Alton Community. This Home Offers Unparalleled Upgrades and a Finished Basement with Upgraded Large Windows. Alton Village Provides an Ideal Setting for Families. This Exquisite, Opulent Home Boasts Four Lavish Bedrooms and Four Bathrooms, Two with Jacuzzi Tubs. The Stunning Residence Features Pot Lights and Hardwood Throughout All Three Floors Adding to the Grandeur of the Living Space. It Includes a Main Floor Living/Dining Plus an Additional Family Room on the Second Floor. Meticulous Attention to Every Detail, This Home Truly Represents Sophisticated Living, Conveniently Located, the Property is Just Minutes Away From Scenic Walking Trails, Dog Parks, Shops, Restaurants and Major Highways Including the 403, 407 and QEW, Offering Both Convenience and Tranquility. Embrace Refined Living in this Meticulously Maintained Home Where Comfort and Sophistication Harmoniously Blend. Experience the Ultimate in Luxury and Elegance, with Well Over 2,000 Sq Ft of Living Space Including Upgraded Loft and Family Room Layouts, Tons of Storage & Unique Floor Plans. This Home is Sure to Please the Most Discerning Buyer. Steps to Local Shopping & GO Bus. Rough in Bath in Basement. (id:55499)
Royal LePage Realty Centre
211 - 1 Hurontario Street
Mississauga (Port Credit), Ontario
Welcome Home At The Northshore Residences! Enjoy Modern Living In This Bright & Spacious 1 Bedroom + Den Featuring 851 Square Feet Of Open Concept Living Space Plus A 128 Square Foot Terrace, Great For Entertaining! This Suite Features 9' Ceilings, Floor To Ceiling Windows, Hardwood Floors, S/S Appliances, Granite Countertop With Ceramic Backsplash. Amenities Include A 24 Hour Concierge, Exercise Room, Party Room And Rooftop Terrace Allowing For BBQ's With Amazing Views Of Lake Ontario! Steps To Everything That Port Credit Has To Offer Including Great Restaurants, Waterfront Access, Shopping And Public Transit. Downtown Toronto Is Easily Accessible Via QEW Or Lakeshore Blvd. (id:55499)
International Realty Firm
Uph1 - 1830 Bloor Street W
Toronto (High Park North), Ontario
Welcome to the Upper Penthouse (1401) at the highly coveted HighPark Residences, a luxurious lifestyle opportunity in one of Toronto's most sought-after neighborhoods. This stunning 1-bedroom, 1-bathroom north-facing top floor penthouse offers an elegant and practical design with upgraded finishes. The bright open-concept layout is complemented by soaring 10 ceilings and floor-to-ceiling windows. An expansive balcony is ideal for relaxation or entertaining guests and includes a gas outlet for a personal barbecue. Residents enjoy exclusive access to unparalleled amenities such as a rooftop terrace with lounge chairs, barbecue grills, and al fresco dining areas, a gym with wide range of cardio and weight-lifting equipment, yoga studio, rock-climbing wall, and sauna, and the 10th-floor Parkside Club. Other amenities include a billiards room, cinema, community garden, pet-washing station, bookable party room, and bookable guest suite. Situated directly across from Torontos iconic High Park, nature lovers will appreciate the proximity to scenic trails, bike paths, and the waterfront. Explore the vibrant Bloor West Village, Roncesvalles, and The Junction, with their boutique shops, cafes, and restaurants just steps away. This location is also steps away from two subway stations and close to the GO and UP Express, making commuting a breeze. One underground parking spot and one storage locker are included. Visitor parking in the building with ample street parking. Dont miss this rare opportunity to elevate your lifestyle with luxury, location, and convenience! (id:55499)
One Percent Realty Ltd.
58 - 16 Fourth Street
Orangeville, Ontario
Here's a great way to get into home ownership or perhaps you are downsizing and want the convenient lifestyle of a condo apartment! Take a look at this bright, south-facing unit that features a spacious kitchen with lots of storage cabinets, breakfast counter and storage pantry. The open concept living/dining room has a sliding door to the open balcony with good views from this 5th floor location. The spacious Primary bedroom has a large 6.5 ft. x 6.5 ft. walk-in closet with built-in cabinets and semi-ensuite door to the bathroom with walk-in shower. The unit also features a separate laundry room with shelves and generous closet at the foyer. This home is well maintained and has fresh, neutral decor throughout. There is a separate 9ft. x 5ft. storage locker also located on 5th floor. Note that the monthly fee includes Rogers TV/internet and water. Enjoy the convenience of a short walk to shops, cafes, restaurants, downtown Theatre, Farmers Market, Tennis Club, library and much more! (id:55499)
Royal LePage Rcr Realty
589 St Clarens Avenue
Toronto (Dovercourt-Wallace Emerson-Junction), Ontario
Exquisitely built and fully renovated from top to bottom and inside out, this stunning detached home features a brand-new stucco exterior, a spacious backyard deck, and every single element newly upgraded, including oak wood stairs, windows, doors, and appliances. Inside, high-quality luxury vinyl plank flooring and LED pot lights create a bright, modern ambiance, while the custom chefs kitchen boasts sleek cabinetry and premium finishes, complemented by a dedicated laundry and coffee room. The bathrooms showcase designer tile floors, with a standing glass shower on the second floor and a luxurious soaker tub on the main floor. Every detail has been meticulously curated, making this home truly turnkey. The beautifully landscaped backyard is perfect for entertaining, and a double-car garage adds convenience. Ideally located just minutes from parks, top-rated schools, shopping centers, banks, TTC, GO Station, and major highwaysincluding quick access to downtown and the CN Towerthis home offers an exceptional blend of style, comfort, and connectivity, making it the perfect place for any family to call home. (id:55499)
RE/MAX Real Estate Centre Inc.
703 - 49 Queen Street E
Mississauga (Port Credit), Ontario
Fantastic 3 Bed/2bath condo in Port Credit directly across the street from the Port Credit Go Station and steps away from trendy local restaurants and shops. The recently renovated unit includes 3 spacious bedrooms and massive sun-filled open concept kitchen/living area with amazing south exposure. Freshly painted in neutral tones and new flooring throughout, you will not want to miss your chance to view this gem! (id:55499)
RE/MAX Experts
5136 Palomar Crescent
Mississauga (Hurontario), Ontario
Welcome to this stunning 3 Bed + 2 home on Palomar Crescent, nestled in the heart of central Mississauga. This beautifully designed residence features a spacious and thoughtfully laid-out floor plan, offering both comfort and functionality. The main level boasts a bright and inviting living room, an elegant dining area, and an upgraded kitchen adorned with granite countertops, a custom-designed island with additional cabinetry, modern finishes, crown molding, and pot lights throughout. A convenient stackable stainless steel washer and dryer complete the main floor.The lower level presents a fully equipped in-law suite with a separate entrance, featuring two generously sized bedrooms, a full four-piece bathroom, and a well-appointed kitchen. Upstairs, you will find three spacious bedrooms with rich hardwood flooring, along with a stylishly updated full bathroom. Ideally situated in a prime Mississauga location, this home is just minutes from Ceremonial Green Park, Square One Shopping Centre, major highways (401 & 403), public transit, Heartland Town Centre, top-rated schools, community centers, libraries, the upcoming LRT, and more. A rare opportunity to own a home in this highly sought-after neighborhood! (id:55499)
Ipro Realty Ltd.
14728 Heritage Road
Caledon, Ontario
A hidden gem, Terra Cotta is well-known for its hiking, trailing, and public fishing. Situated primarily on level ground, encircling tiny woodlands. Part of the UNESCO and the Niagara escarpment. Cross-country skiing, pond skating, and a maple syrup festival are among the events. This remarkable property, which offers 29.5 acres of beautiful land at the top of the hill, combines the comforts of the city with the tranquility of the countryside. The Bruce Trail, the Credit Valley River, and maple trees. Numerous walk-outs to the deck that looks out over your private backyard with a waterfall and pond. Nothing is more private than this! 4 bedroom 3 bath home with 2 fireplaces Dacor double oven in the chef kitchen Induction Thermador cooktop Generac Generator your home will never be without power Formal dining, sunroom features a walkout leading to a sunk-in hot tub. Additionally, the property includes three sheds, a new aluminum roof, and windows The games room. 2 Murphy beds. All new windows. Aluminum roof, 2000 gallon cistern water holding tank, Propane tank, Generac generator directly wired into the house (id:55499)
RE/MAX Hallmark Realty Ltd.
33 - 28 Calliandra Trail
Brampton (Sandringham-Wellington), Ontario
Gorgeous 2 bedroom, 2 bath, detached bungalow in desirable " Rosedale Village " ! Open concept floorplan featuring a large eat-in kitchen with cathedral ceiling, upgraded white cupboards and pantry, spacious master bedroom with a 4 - pc ensuite bath and walk-in closet, combined living room / dining room with upgraded laminate and cozy gas fireplace. Main floor laundry with garage entrance to house, high efficiency furnace, central air, central vac, reshingled roof ( 2021 ), vinyl windows ( 2016 ) and seven appliances ( B/I microwave as is ). Private yard with no homes directly behind, cozy covered verandah, interlock driveway, 4 car parking, amazing curb appeal, shows well and is priced to sell ! Premium adult lifestyle gated community with gorgeous rec centre, nine hole golf course, walking distance to schools, parks, shopping and quick access to HWY # 410 ! (id:55499)
RE/MAX Realty Services Inc.
84 Castelli Court
Caledon (Bolton North), Ontario
Welcome home to this stunning bungalow in one of Bolton's most sought after areas. Move right in, no work needed here. The main floor includes 9 ft. ceilings and solid, oak hardwood flooring with a spacious, open floor plan complete with numerous updates throughout. Great sized, renovated Chef's kitchen with stainless steel appliances. Finished basement with loads of storage and entertainment space. Backs onto a beautiful, privately owned ravine. Conveniently located close to Hwy. 50, schools, Rec. center and shopping areas. This fabulous home is ideal to create new memories for you and yours! (id:55499)
RE/MAX West Realty Inc.
26 Forsyth Crescent
Brampton (Credit Valley), Ontario
Absolute Show Stopper!! Fully Upgraded With Legal Finished Basement!! 4 Spacious Bedroom With 2 Masters!! 3 Full Washroom On 2nd Floor!! Fully Upgraded Luxury Kitchen With Built In Kitchenaid Appliances!! Granite Counter & Backsplash!! Hardwood Floor!! Sep Entrance To Professionally Finished Bsmt!! Over $150K Spent On Upgrades. (id:55499)
Homelife Superstars Real Estate Limited
17 Hardwick Court
Toronto (Eringate-Centennial-West Deane), Ontario
Welcome to this breathtaking custom home! This is truly a one-of-a-kind showstopper. From the entrance with high vaulted ceilings, hardwood floors and many skylights, you will notice the attention to detail. Seamlessly connected to your al fresco dining area in an enclosed garden with retractable ceiling. Making entertaining, inside and out, a breeze. Modern kitchen features skylight, long breakfast island, gas stove, and side by side oversized fridge. Vaulted ceiling throughout with gorgeous exposed beams add to the charm and powerful decor of this home. Dreamy and private primary bedroom with exclusive walkout to the custom sunken in hot tub, and large rain shower in the ensuite bathroom. 3 other bedrooms each feature their own private 4 pc bathroom, skylights and tasteful decor. The basement features laundry room, gym, wine storage, r/i for an additional kitchen, 2 bedrooms with R/I for ensuite bathrooms, and a large versatile area. Located close to major highways, airport, schools, parks and shopping. Commuting is convenient with public transit hub within a few minutes walk. (Home to future LRT stop one day) and you will want to quickly arrive to your move-in ready home where you can enjoy your luxurious and peaceful paradise. (id:55499)
Ipro Realty Ltd.
4205 - 4011 Brickstone Mews
Mississauga (City Centre), Ontario
Welcome To This Elegant And Spacious Ungraded Unit With Luxurious Finishes And Amenities. Features Soaring High Ceilings, Floor To Ceiling Windows, Combined Hardwood living and dining And Terrace. Unobstructed view from floor to ceiling window For Entertaining. Prim Bedroom with a walk in closet and 3 piece ensuite, shower cabin glass sliding doors and floor to ceiling two tone tiles. Second Bedroom with Mirror sliding door closet Main washroom features a jacuzzi surrounded by large tiles. Steps To Everything: Square One, Transit, Library, Celebration Square. Close To Highways 403 And 401 **EXTRAS** Stainless Steel Kitchen Appliances: Fridge, Stove, Built In Over-The-Range Microwave. Stackable Washer And Dryer. 1 Parking Spot And 1 Locker. (id:55499)
Royal LePage Credit Valley Real Estate

