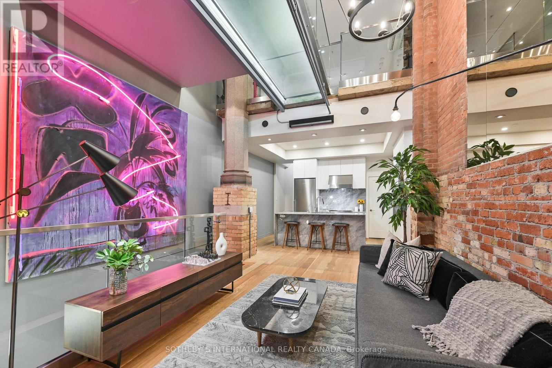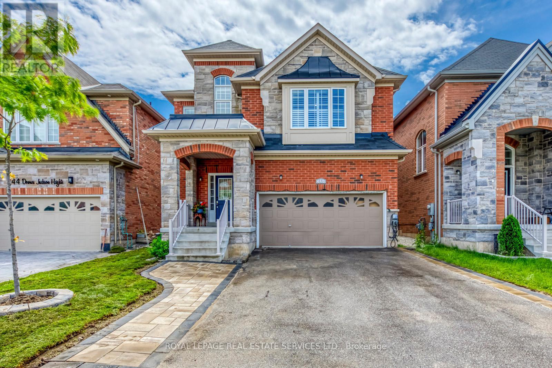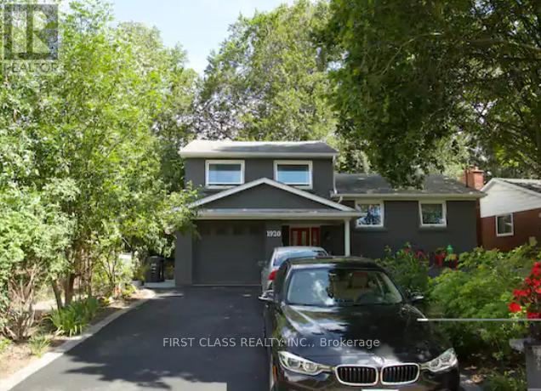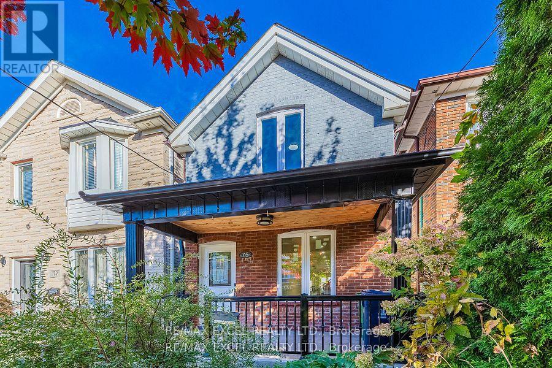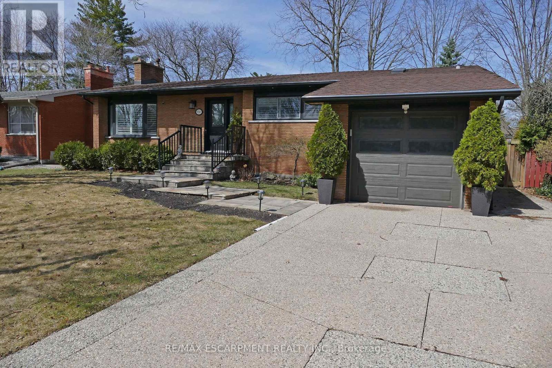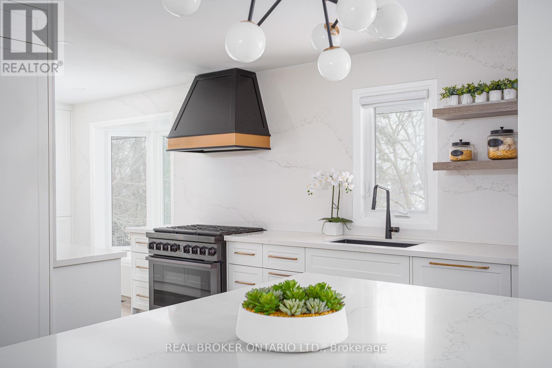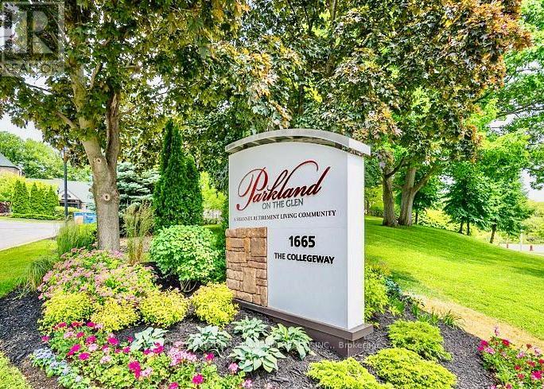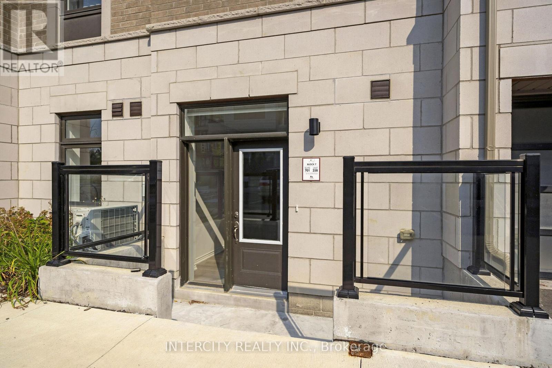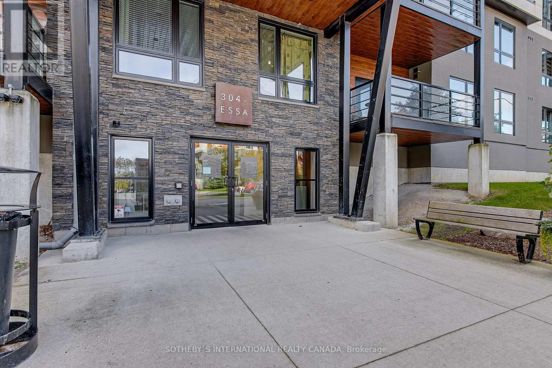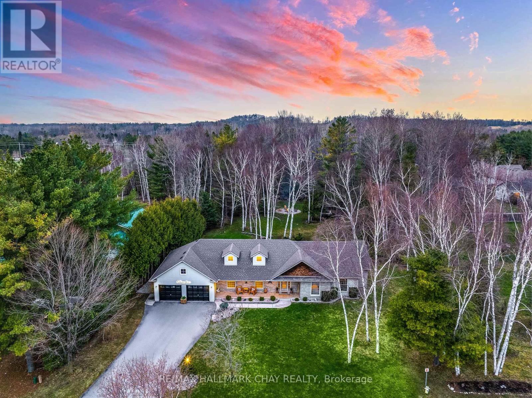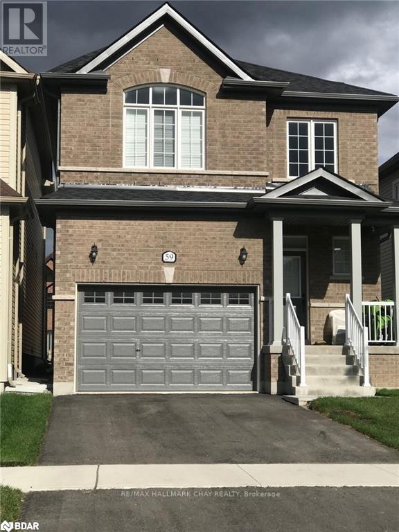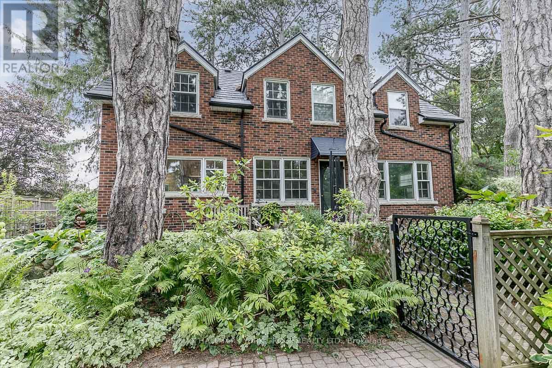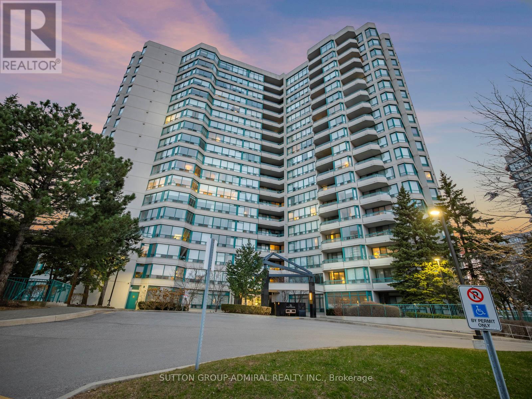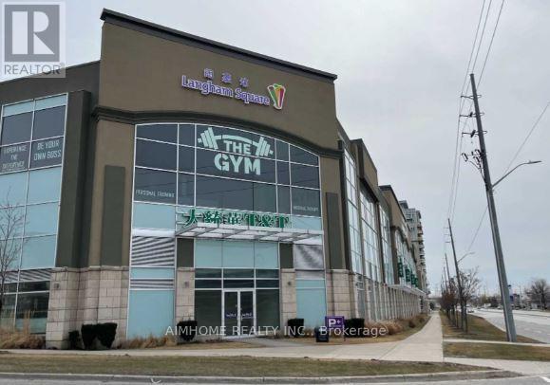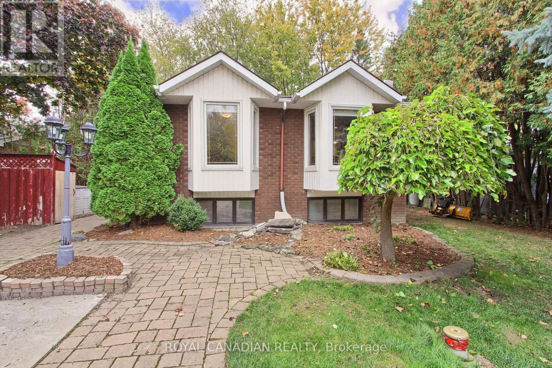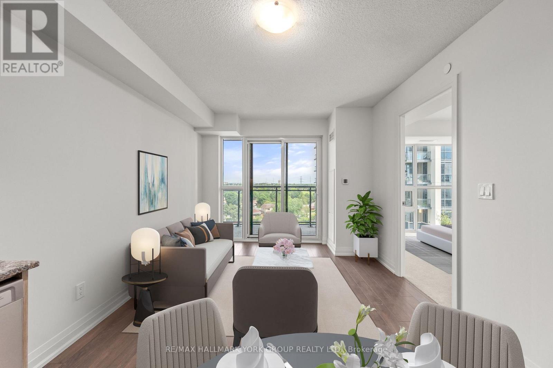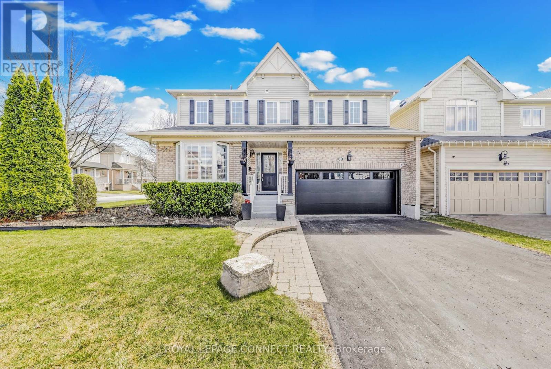212 - 7405 Goreway Drive S
Mississauga (Malton), Ontario
Don't miss this spacious 2-bedroom, 2-bathroom condo in a highly sought after location! Featuring an open-concept layout, the living and dining area seamlessly flow into the kitchen with breakfast bar, perfect for entertaining. The primary bedroom boasts a private ensuite and versatile den area, ideal for a home office or reading nook. Enjoy fresh air and views from your open balcony. Conveniently located steps from transit, shopping, schools, and a community centre, with an easy access to major highways (427, 401, 407, 400) and just minutes from the Airport. Situated near a bus terminal with direct routes to Mississauga and Brampton the condo both comfort and convenience. (id:55499)
RE/MAX Realty Services Inc.
Th7 - 40 Westmoreland Avenue
Toronto (Dovercourt-Wallace Emerson-Junction), Ontario
Magnificent 4 storey Townhome carved from a 1914 Neo-Gothic Church, creating one of Toronto's most spectacular landmark Church conversions. Meticulously restored, preserving the historical details while incorporating modern updates, this Heritage property is a true masterpiece. Even the old bell tower was preserved! Tucked away in a discreet courtyard, Townhome 7 offers soaring cathedral ceilings, original intricate wooden details, exposed original brick masonry, wooden trusses, stone columns, gothic brick arches, an illuminated custom catwalk, workout area with ensuite shower, spacious Primary 3rd floor bedroom, a luxurious 4th floor 5 piece ensuite and custom built-in storage spaces. The Lower Level has a Mud Room/Storage area with direct access to the private, underground oversized parking space set up for electric charging. This unit was built to be the most secluded within the development and there is little to no neighbouring noise. There is nothing to compare to this special space! **EXTRAS** Just steps to the popular neighbourhood of Bloor & Dovercourt, the infamous Ossington Strip, local shops, restaurants, public transportation, and easy access to Downtown. This is a rare opportunity to own a piece of Toronto history. (id:55499)
Sotheby's International Realty Canada
345 Windermere Avenue
Toronto (High Park-Swansea), Ontario
Welcome to this charming home located in prime Swansea, just steps to Bloor West Village shops & restaurants, outstanding schools, as well as convenient access to TTC and subway for easy commuting. This 2 Bed/2 Bath fully detached home has been beautifully updated and has a private backyard along with a large deck off the kitchen for easy entertaining. The main floor offers an open concept living room with a large renovated eat in kitchen and includes pot lights, granite countertop, breakfast bar, soft close cabinets and stainless steel appliances. The staircase includes oak risers and leads to an upper level with hardwood flooring and 2 spacious bedrooms along with a renovated bathroom. The primary bedroom features a custom built in closet and pot lights. The finished basement boasts a bonus family room, great for entertaining, a 3-piece bathroom with a soaker tub, laundry area with double sinks and a walk-out to the backyard. The current owners have applied for a parking pad permit for the front yard. Surrounded by tree-lined streets and parks and a short walk to the Humber River & High Park, along with easy access to the Lakeshore and major highways. This is a fantastic opportunity to live-in or create your dream home in one of Toronto's most coveted communities. Don't miss out! (id:55499)
Sutton Group Quantum Realty Inc.
448 Downes Jackson Heights
Milton (Ha Harrison), Ontario
Beautiful Upgraded House with Separate entrance, Located In A New Community.3550 Sq. ft Of Luxury House Features 4 Spacious Bedrooms + Loft/Office area , 4 Washrooms, Sep Family, Open Concept Kitchen With B/I Kitchen aid Appliances & 46" High Cabinet W/ Quartz Countertop & Marble Backsplash. Hardwood On Main Floor & Upper Hallway, Oak Staircase, Pot Lights, Finished Basement, Huge Master With W/I Closet & in-Suite Bath, 9 Ft Ceilings. No Side-Walk, 200 Amp Electric panel -Licenced, Electric Car Charging Set up facility, Gazebo and Grill included. Close to all aminities, Discover more, Walking Distance To Velodrome, Schools & Parks (id:55499)
Royal LePage Real Estate Services Ltd.
7 Southbury Manor Drive
Caledon (Bolton East), Ontario
Welcome To 7 Southbury Manor Dr, A Home That Offers Space, Functionality, And Endless Potential In Bolton's Sought-After South Hill. With 4+2 Bedrooms, 4 Bathrooms, And Over 2,500 Sq-Ft Of Thoughtfully Designed Living Space, This Home Is Perfect For Large Or Multi-Generational Families. The Separate Entrance To The Finished Basement Provides Incredible Possibilities, Whether As An In-Law Suite Or Private Living Space, Complete With 2 Full Kitchens And 2 Laundry Rooms. Outside, The Double Garage And Oversized Landscaped Driveway With No Sidewalk Offer Exceptional Parking And Curb Appeal. Situated In One Of Bolton's Most Desirable Neighborhoods, Just Minutes From Schools, Paks, Shopping, And Transit, This Home Is The Perfect Blend Of Comfort And Convenience. (id:55499)
RE/MAX West Experts Zalunardo & Associates Realty
72 Newington Crescent
Brampton (Bram East), Ontario
Bright & Spacious Semi-Detached (Garage Attached Only) In Gore & Castlemore Neighborhood. Well Maintained 10++. Move In Condition. Amazing Family Room With Fireplace. California Shutters Entire House, Hardwood Flr Thru-Out On Main & 2nd . Upgraded Kitchen Island With All S/S Appliances. Direct Access To Garage. Steps To 3 Schools, Plaza, Gurudwara, Temple, Banks, Restaurant, Parks & More! Sep W/Out Bsmt Entry. Rent It & Tenant Pay Your Mortgage. Don't Miss It!! (id:55499)
Street Master Realty Ltd.
Main - 1920 Truscott Drive
Mississauga (Clarkson), Ontario
Welcome to this charming, fully furnished 3-bedroom, 1-bathroom upper unit in the desirable Lorne Park area, available for $3,400 perfect for your move-in-ready needs! Prefer unfurnished? Rent it for $3,200 instead. This home boasts an open-concept living space, offering a bright and airy atmosphere. Enjoy exclusive use of your own washer and dryer, no sharing necessary! Unwind in the spacious backyard and benefit from convenient parking options. Nestled near scenic walking trails and lush green spaces, this location is just moments from Clarkson Villages delightful shops, restaurants, and Go Train access. (id:55499)
First Class Realty Inc.
75 Harvie Avenue
Toronto (Corso Italia-Davenport), Ontario
Beautifully Renovated Detached Home in Prime Location! This newly fully upgraded, open-concept home has just undergone extensive renovations and has never been lived in since completion. Featuring a spacious living and dining area perfect for entertaining, the modern kitchen boasts brand new stainless steel appliances, quartz countertops, and a large center island, flowing seamlessly into a sun-filled breakfast nook. Upstairs, you'll find four generously sized bedrooms with walk-in closets and two renovated 4-piece washrooms. The fully finished basement offers a bright, open recreation area with pot lights. Outside, enjoy a private patio area. This home is move-in ready and close to all amenities, schools, and parks. Don't miss out! (id:55499)
RE/MAX Excel Realty Ltd.
5247 Spruce Avenue
Burlington (Appleby), Ontario
Professionally updated bungalow located on a beautifully landscaped and spacious lot (63ft x 115ft). Inside, find a bright open concept main floor with living room with custom paneling and a gas fireplace, dining area with sliding door for BBQ access, and a eat-in kitchen featuring an oversized island, Caesar Stone countertops, skylight and stainless steel appliances. Find rich hardwood flooring and California Shutters throughout the main level in addition to three well-sized bedrooms complete the main level, plus a separate 4-piece bath and 3-piece renovated primary ensuite. Fully finished lower level features a family room, wood burning stove, bedroom, kitchenette, and 3-piece bathroom. The lower level's separate entrance creates potential for an in-law or guest suite. The private backyard features a in-ground fibreglass salt water pool, patio, and greenspace. Don't miss your chance to make it yours! (id:55499)
RE/MAX Escarpment Realty Inc.
2204 Shardawn Mews
Mississauga (Erindale), Ontario
Muskoka in the City! Discover unparalleled luxury and tranquility in this redesigned bungalow, situated majestically at the end of a quiet cul-de-sac on the top of the hill in Gordon Woods. Overlooking the Credit River and Mississauga Golf & Country Club, this meticulously renovated home (2021) offers 3,732 sq. ft. of stunning living space with high-end finishes throughout. The open-concept main level features a showstopping gourmet kitchen with quartz counters, custom cabinetry, a large island, and premium built-in appliances, including a Miele coffee center. The dining and living areas boast floor-to-ceiling windows with spectacular views and walk out access to a private deck overlooking the ravine, river, and golf course. The primary suite includes a spa inspired ensuite, while two additional bedrooms and a luxurious 5-piece bath complete the main level. The walk-out lower level offers a family/rec room with a wood-burning fireplace, a gym, two bedrooms, a 3-piece bath, and a spacious laundry room. The backyard oasis features multiple patios, mature trees, lush landscaping, and a fire pit, creating a perfect space for relaxation or entertaining. Ideally located minutes from Lake Ontario, the Port Credit Yacht Club, Mississauga Trillium Hospital, Square One, Sherway Gardens, and the vibrant Port Credit community with its boutique shops, restaurants, and top-rated schools. The University of Toronto Mississauga campus is also nearby. Enjoy the perfect blend of nature and convenience. Book your showing today! (id:55499)
Real Broker Ontario Ltd.
1607 - 1665 The College Way
Mississauga (Erin Mills), Ontario
Nestled in Mississauga's picturesque Sawmill Valley, this spectacular sunlit 2-bedroom + den, 2-bathroom condominium apartment offers a luxurious retirement living experience. Enjoy breathtaking panoramic south-east views, including the Toronto skyline, all from the comfort of your home Located in the sought-after Parkland on the Glen Lifestyle Residences, adjacent to the charming Glenerin Inn and Spa.Offers customizable care and wellness options, ideal for retirement living.Enjoy exclusive amenities such as 24-hour concierge, an Executive Chef, theatre, salon, and daily activities to enhance your lifestyle.Complimentary transportation services for your convenience. (id:55499)
Sutton Group Quantum Realty Inc.
2709 Coventry Road
Oakville (Wp Winston Park), Ontario
. (id:55499)
Sutton Group Quantum Realty Inc.
701 - 60 Halliford Place
Brampton (Brampton East), Ontario
Step into this beautiful, bright and spacious bungalow style condo / urban town built by the award winning Caliber Homes. Ideal for first time buyer and empty nesters looking to size down. Bright modern colour scheme throughout with upgraded light fixtures. Conveniently located laundry room with white stackable washer and dryer. Modern kitchen has granite counter top with stainless steel appliances and stainless steel hood fan. Bathroom has shared entrance into primary bedroom with glass shower door. Close to highway 427, 407, plenty of guest parking for friends visiting! (id:55499)
Intercity Realty Inc.
810 Mcclinton Drive
Timmins (Tnw - Riverpark), Ontario
Bright, airy, newly renovated semi-detached bungalow with fenced yard, features renovated renovated kitchen with stainless steel fridge, dishwasher and stove, and lots of counter space, a renovated 4-piece bathroom, new flooring throughout, freshly painted, spacious living room with large picture window, open concept living/dining area, and a large walk-in pantry/storage off the main hallway. The fully finished basement has a large recreation room with new broadloom, renovated laundry room with stainless steel sink and folding counter, and new 3-piece bathroom with glass shower. Plus, a large bonus utility room for storage or exercise room or convert it into an office. New tankless hot water heater is owned not rented. Roof is approximately 5 years old. Easy to maintain front and rear yard, you can park up to 4 cars in the double driveway. Large shed (3.35m x 4.27m or 11ft. x 14ft.) in the backyard is perfect for storing ATV/Skidoo, or use it as a workshop (new electrical service added). Relax and entertain friends and family on the backyard deck. This ready-to-move-in property is located in a family-friendly neighbourhood with nearby community health centre, schools, and parks. (id:55499)
Sutton Group-Associates Realty Inc.
609 - 304 Essa Road
Barrie (Ardagh), Ontario
Spectacular Penthouse Unit! RARE Opportunity! Experience Luxury living in this beautiful penthouse located in South Barrie's coveted Gallery Condos. This bright and spacious 2-bedroom unit is flooded with natural light and features top-tier designer upgrades, including quartz countertop, upgraded kitchen cabinets, smooth 9' ceilings with pot lights, high-end laminate flooring, and stainless steel appliances. Step out onto the oversized balcony to take in breathtaking views. Incredible common roof top patio! Includes two parking spots, locker, and convenient en-suite laundry. Set within a serene 14-acre forested park with walking trails, and just minutes from Highway 400, the lake, GO station, grocery stores, the waterfront, downtown restaurants, and all major amenities. Amazing unit for your 1st time buyers! (id:55499)
RE/MAX Hallmark Peggy Hill Group Realty
1602 - 39 Mary Street
Barrie (City Centre), Ontario
Experience the best of modern living in this never-lived-in condo located in the lively heart of Downtown Barrie. Perfectly positioned for those who love the convenience of city life, this unit is just a short walk from shops, restaurants, cafes, public transportation, and the scenic waterfront trail offering everything you need for a vibrant, walkable lifestyle.Inside, you'll find a bright, open layout with a spacious bedroom, a flexible den that works well as an office or guest room, and two full bathrooms for added ease and privacy. The open-concept living and dining area is filled with natural light from large windows, showcasing beautiful views of Kempenfelt Bay.The stylish kitchen features modern design elements, including sleek cabinetry, high-end finishes, and generous counter space. It blends effortlessly into the main living area, creating a seamless flow that's perfect for cooking, dining, and entertaining.. The primary bedroom includes a private 3-piece ensuite, and in-suite laundry adds everyday convenience.Extras include one parking space and access to soon-to-be-completed amenities like a fitness centre, boardroom/business lounge, outdoor BBQ and fire-pit area, and a stunning infinity pool overlooking the bay. Whether you're enjoying morning sunrises or heading out to your favourite local spots, this condo offers a stylish, move-in-ready lifestyle. (id:55499)
Real Broker Ontario Ltd.
8 Penny Lane
Wasaga Beach, Ontario
Pride Of Ownership! Immaculately Maintained & Many Updates Completed Within The Last 3 Years, Beautiful 2,251 SqFt Ranch Bungalow Nestled On 0.71 Acres In The Prestigious & Highly Sought After Wasaga Sands Community! Surrounded By Mature Trees & Privacy, Stunning Curb Appeal With Lush Greenery & Covered Front Porch To Enjoy A Relaxing Morning! Welcoming Main Level With Gleaming Oak Hardwood Flooring & Wainscoting Throughout Leads To Sunken In Living Room Featuring Gas Fireplace, Broadloom, Built-In Shelving, Pot Lights & Walk-Out To Massive Backyard Deck! Fully Renovated (2021) Chef's Kitchen Boasts New Stainless Steel Appliances Including Gas Stove (2021), Quartz Counters & Backsplash, Farmhouse Sink, Coffee Bar With Bar Fridge, & Tons Of Cabinetry Space! Combined Dining Area With Walk-Out To Backyard Deck Is Perfect For Hosting Family & Friends! Huge Family Room With French Doors, Broadloom Flooring, & Large Windows Allowing Tons Of Natural Light To Pour In. Primary Bedroom Features Walk-In Closet, & 4 Piece Ensuite With Double Sinks! 2 Additional Bedrooms Each With Broadloom Flooring, Closet Space, & A Second 4 Piece Bathroom. Bonus 3 Season Screen Room Filled With Natural Light From Floor To Ceiling Windows With Pressure Treated Wood Flooring & Walk-Out To Backyard! Perfect Space To Relax On A Warm Summer Day. Laundry Room With Laundry Sink, Additional Storage Space, & Access To Garage! 4ft Insulated & Concrete Crawl Space. Entertainers Dream Backyard Features Huge 2-Tiered Wood Deck (2021), 8" Raised Fire Pit (2023), Garden Shed With New Roof (2024) & 2 Additional Sheds! Full Irrigation System. Central Vac. Furnace ('21). Replaced & Upgraded Septic System Wiring ('21). 2 Car Insulated Garage Freshly Painted ('25). Roof ('19). Gutter Guards On Eavestroughs ('21). Washer ('23). Unbeatable Location Just Mins From Wasaga's Beautiful Beach 5 & 6, Grocery Stores, Restaurants, Parks, Golf Courses, Schools, & Just 20 Minutes To Collingwood & Blue Mountain Ski Resort! (id:55499)
RE/MAX Hallmark Chay Realty
46 Farmingdale Crescent
Barrie (Cundles East), Ontario
Stunning Fully Renovated Family Home in Prime Location. Welcome to this Beautifully Renovated 2-Storey Home, Nestled In A Mature Neighbourhood Known For Its Large Lots, Mature Trees, & Exceptional Privacy. This Turnkey Property Has Been Thoughtfully Updated From Top to Bottom, Featuring Brand New Custom Designer Kitchen Crafted by Kas, An Open-Concept Kitchen That Feeds Into The Dining Room And A Large Living Room With An Oversized Bay Window with New Laminate Flooring Throughout, Making It Easy To Cook And Entertain Family & Friends. The Exterior Impresses With New Windows, Siding, Fascia, Soffits, Front Door, And Garage Door Along With A Convenient Garden Shed For Extra Storage. Inside, the Spacious Open-Concept Layout Is Perfect for Family Living. The Fully Finished Basement Features Durable Laminate Flooring And A Cozy Wood-Burning Fireplace, Ideal For Relaxing Evenings. Offering 4 Generously Sized Bedrooms And 2 Updated Bathrooms, This Home Provides Both Comfort And Functionality. Step Outside To A Fully Fenced Backyard With A Large Patio Perfect For Entertaining Or Unwinding In A Peaceful Setting. Located On A Quiet Street With Excellent Schools Nearby, You're Within Walking Distance To Georgian Mall, Local Trails, And Parks. Plus, You're Just A Short Drive To Highway 400 And Several Golf Courses, Making This An Ideal Spot For Both Convenience And Lifestyle. (id:55499)
RE/MAX Hallmark Chay Realty
39 Mary Street
Barrie (City Centre), Ontario
Luxury Waterfront Condo with Unmatched Views | 1 Bed + Den, 2 BathLive the dream in this brand-new, high-end waterfront condo offering uninterrupted, south-facing views of the stunning Kempenfelt Bay. This 1-bedroom + den, 2-bathroom suite combines modern luxury with serene lakeside living.Step into a light-filled space with floor-to-ceiling windows that frame the breathtaking scenery and flood the home with natural light. The Scavolini kitchen is a chefs dream, featuring sleek Italian cabinetry, top-tier appliances, and a multifunctional island perfect for both meal prep and dining.The spacious primary bedroom offers tranquil water viewsyour own private retreat. Enjoy your morning coffee or evening wine on the private balcony, where the sights and sounds of the lake create a peaceful escape from the everyday.Perfectly positioned just minutes from the Allandale GO Station and major highways, this home blends the calm of lakeside living with seamless city access. Shopping, dining, and essential amenities are all within easy reach.Dont miss this rare opportunity to own a piece of Barries most coveted waterfrontschedule your private tour today! (id:55499)
Bay Street Group Inc.
12 Elizabeth Street W
Clearview (Creemore), Ontario
Step into the chic and welcoming ambiance of this beautifully renovated 1921 Edwardian Century brick home in Creemore, where historic charm meets modern luxury. Newly refinished strip oak hardwood flooring gleams underfoot, complemented by intricate wainscoting that exudes timeless sophistication throughout. This 4+1 bedroom, 2 bath residence spans 2,185 sq. ft. of refined living space, offering a perfect setting to raise your family. The spacious living area boasts high ceilings and a Vermont gas woodstove, creating a cozy atmosphere ideal for gatherings. Recently added, a stunning four-season sunroom floods the interior with natural light, framing picturesque views of the fully fenced backyard adorned with fruit trees and perennials a serene haven for relaxation. The chef-inspired kitchen, renovated in 2024, blends style and functionality with quartz countertops, a double undermount sink, and a sleek ceramic backsplash. Adjacent to the kitchen, the sunroom seamlessly integrates indoor and outdoor living, enhancing the home's charm and brightness. Upstairs, discover 4+1 well-appointed bedrooms, including a private three-season sunroom perfect for quiet moments. The top-floor primary suite features a skylight and generous closet space, offering a tranquil retreat. Recent updates include a new four-season sunroom (2024), updated windows (2019), and a new heat pump system (2024). Outside, a custom Douglas Fir front porch (2023) and an expansive heated 4-car metal garage (55' x 36') with a back shop (17' x 12') provide ample space for hobbies and storage. This home radiates warmth, character, and effortless style a true blend of vintage soul and modern ease. From the moment you step inside, you'll feel the inviting energy that makes it so much more than just a house its a place to call home. Shows 10+++. Bring your fussiest clients! (id:55499)
Exp Realty
37 Heron Boulevard
Springwater (Snow Valley), Ontario
Superior Quality!!! Custom Built!!! Bungalow, Nestled Among Mature Forest On A Quiet Cul De Sac. Ideally Located Near Snow Valley Ski Resort, Golf Courses, Beautiful Hiking And Cycling Trails And Just a Short Drive to Barrie and Everything Your Family Could Ever Need! Approx 3600+ Sqft Of Finished Space With Key Features : *The Front Entry Greets You With Professional Landscaping And a Welcoming Spacious Front Porch *Open Concept Floor Plan, *Engineered Hardwood Flooring *9 ft Ceilings *Upgraded Gas Fireplace With TV Above, Creates A Focal Point In The Living Room Providing Ambiance *Newly Renovated Kitchen, W/Backsplash, Stone Counters, S/S Appliances, A Sitting Area For Collection Of Your Recipe Books Or Home Works, Breakfast Bar *The Primary Bedroom Offers Large 5 Piece Ensuite, Walk-In Closet and A Sliding Doors That Open Up To A Screened Pergola Offering Natural Sunlight And A Beautiful View Of The Treed Backyard *At The Opposite End Of The Home There Are Two Additional Bedrooms & A Family Bathroom *Newly Finished Open Concept Basement Includes: Stylish Entertaining Area With An Island, Wet Bar And Kitchenette Offering Extra Cabinet Storage, 2 Small Wine Fridges & Electrical Fireplace *+3 More Bedrooms, Oversized Bathroom And A Huge Storage Room *Private Backyard Features a New Fire Pit And Landscaping For Bringing The Joy Of Sitting Around The Campfire *New Light Fixtures *Freshly Painted *3 Car Garage With A Side Entrance, Repainted & Extra Storage Space. Municipal Water & Sewers. This Property Is An Amazing Family Home In A Family Friendly Neighbourhood! **EXTRAS** Water Softener, Water Filter In the Kitchen, Central Vacuum Rough In, Sprinkling System, HVAC System . Less Than An HOUR form Toronto, and Minutes From Barrie (id:55499)
Royal LePage Your Community Realty
D - E - 142 Commerce Park Drive
Barrie (0 West), Ontario
5200 s.f. of Industrial space available in busy south Barrie. Accessible from Veterans Drive & Mapleview Drive. Additional 486.94 s.f. of mezzanine charged at an additional $750/month + $250/mth/yr escalations. $15.95/s.f./yr & tmi $5.45/s.f./yr + Hst and utilities. Yearly escalations on net rent. (id:55499)
Ed Lowe Limited
59 Bank Street
Essa (Angus), Ontario
Welcome to 59 Bank Street, A Perfect Place to Call Home! Nestled in a sought-after neighbourhood, this well-kept home offers the ideal blend of comfort and convenience. Located just minutes from schools, parks, shopping and Base Borden, it's perfect for families and professionals alike. Step into the bright, eat-in kitchen featuring timeless white cabinetry, sleek stainless steel appliances, and a walk-out to a private backyard, perfect for summer BBQs or your morning coffee. With 3 spacious bedrooms and 3 bathrooms, theres plenty of room for a growing family. The unfinished basement with laundry provides extra storage space or a would be a great play room for the kids. The carpet on the stairs has been replaced (April 2025). The home has also been professionally cleaned, its move in ready! The home is a link property underground. Seeking AAA tenants for a 12-month lease. Tenants are responsible for gas, hydro, water, internet, snow removal, and lawn maintenance. Available for immediate occupancy. ** This is a linked property.** (id:55499)
RE/MAX Hallmark Chay Realty
10 Testa Street
East Gwillimbury (Queensville), Ontario
Clean and Private Finished Lower Level Apartment With Private Entrance! *Professionally Finished, Only About 9 Years Old! *Spacious Open Concept Design With Large Living Area & Remarkable Kitchen/Eating Space *2 Generous Sized Split Bedrooms *Modern 4-Pc Bathroom *Separate Laundry Area *Includes Appliances *Ample Parking Space & Area For Yard Use *Tastefully Completed & Decorated *Peace & Quiet Setting Yet Only Minutes Away From All Amenities & 404 Hwy! Only 30% of utilities. (id:55499)
RE/MAX West Realty Inc.
Lot 32 Concession 4 Road
Uxbridge, Ontario
Excellent Opportunity To Own Just Under 50 Acres In Uxbridge! Located On A Private Road Beside Beautiful Joseph Lake This Property Is Less Than 20 Minutes Away From Uxbridge, Georgina And Sunderland. Excellent For Recreational Use Such As Hunting, Walking The Trails, Fishing, Atving, Camping - You Name It. (id:55499)
RE/MAX All-Stars Realty Inc.
706 - 91 Townsgate Drive
Vaughan (Crestwood-Springfarm-Yorkhill), Ontario
Welcome to unit 706, newly renovated 2 bedrooms, 1 bathroom condo offers a bright south exposure, and a locker for additional storage. The kitchen features new appliances and modern finishes throughout the unit. The open living and dining area receives plenty of natural light, creating a comfortable and functional space. Utilities included: Heat, Hydro, Water, Internet. Located close to transit, shopping, parks and everyday amnesties. (id:55499)
Exit Realty Legacy
206 - 2908 Highway 7
Vaughan (Concord), Ontario
Stunning 1+1 Bedroom, 2 Full Bath Condo with Outdoor Terrace in Prime Location! Welcome to luxury living in this immaculate 1+1 bedroom, 2 full bathroom suite that truly shows a 10! With soaring high ceilings and an open concept layout, this space is as functional as it is beautiful. The spacious den can easily be used as a second bedroom, office, or guest area. Step into a chef-inspired kitchen featuring high-end appliances, luxury finishes, and a sleek, modern design. The open concept seamlessly connects to the living and dining areas, creating a perfect flow for entertaining or relaxing at home. Enjoy your own private outdoor terrace ideal for morning coffee, evening drinks, or simply soaking up the sun. Located just minutes from Highways 400 and 407, this condo offers unbeatable convenience for commuters and city lovers alike. The building is packed with premium amenities: 24-hour concierge, Fully equipped exercise room & gym, Yoga studio, Indoor pool. Don't miss this rare opportunity to live in one of the city's most desirable locations with all the luxury features you've been looking for. This suite checks every box just move in and enjoy! (id:55499)
Forest Hill Real Estate Inc.
78 Wells Street
Aurora (Aurora Village), Ontario
A rare opportunity to acquire this unique 'Aurora Village' home for a single family, or extended family in the beautifully appointed self-contained in-law suite, or to provide rental income. This home offers many upgrades and 'green' features including a metal roof, heat and hot water on demand, plus a whole-home water filtration system, low-flush toilets and sustainable bamboo and cork flooring. Main floor features a large custom designed eat-in kitchen with centre island and substantial hidden pantry, pocket doors into the large living room/dining room with fireplace and windows on three sides providing views of the magnificent pines and mature gardens. The family room/den with French doors access to stone patios and garden cottage/studio, and 3 pc bath. Upper level offers a second custom kitchen with laundry, a large primary bedroom/living room with built-in bookcase and fireplace, 3 pc ensuite bath and two additional bedrooms with a second 4 pc bath. Lower level offers a huge primary bedroom/family room with fireplace and plenty of built-in closets and storage spaces, stunning 4 pc marble bath and wet room, additional bedroom/study, wine room and dedicated laundry/craft room. Curated perennial gardens surround the home featuring private garden rooms and garden sheds with oodles of storage. Walk a block to the GO train station, library, cultural centre, museum and downtown shops or cross the street to watch a baseball game or use the playground in heritage Town Park. (id:55499)
RE/MAX Hallmark York Group Realty Ltd.
99 Card Lumber Crescent
Vaughan (Kleinburg), Ontario
Welcome to this 2,783 sq ft (above grade + 914 sq ft finished basement) stunner, where style, space, and functionality come together seamlessly! Tucked away on a quiet crescent and walking distance to schools, this home boasts an effortless flow between the living, dining, and kitchen areas, making it an entertainers dream. The chef-inspired kitchen is ready for action with stone countertops, stainless steel appliances, tons of cabinetry, and a centre island with a breakfast bar perfect for morning coffee or cocktail hour. Need a home office? You're covered with a main floor office featuring a built-in desk and an additional walk-out to the backyard. Everyday life is made easier with a 2nd-floor laundry room and a main floor mudroom with garage access. Upstairs, you'll love the huge primary bedroom with 2 walk-in closets and luxurious 5-piece ensuite. The second and third bedrooms share a convenient semi-ensuite perfect for family life. The *FULLY FINISHED BASEMENT* brings extra space to the mix with a huge rec room and a 3-piece bath. Step outside from the dining room into your backyard oasis, complete with a BBQ gas line, ready for summer grill sessions & a covered patio. And let's talk parking - 6 spots and no sidewalk means you'll never have to stress about space. Bonus: New shopping plaza within walking distance, featuring Longos, Starbucks and a variety of shops. This one's got it all! (id:55499)
Royal LePage Signature Realty
938 Corner Avenue
Innisfil (Lefroy), Ontario
Custom Quality Built Home Nestled On 0.57 Acre Lot With Over 4,100+ SqFt Of Available Living Space Including Secondary Apartment Above Garage. Newly Constructed (2020) Massive 1,632 SqFt Detached Heated & Spray Foam Insulated Workshop With 200 AMP Electrical Panel, Separate Hydro Meter & Driveway! Separate Entrance To 1 Bedroom Apartment With Open Concept Layout Features Hardwood Floors, Walk-Out To Wood Deck Overlooking Backyard, 3 Piece Bathroom, & Stainless Steel Appliances! Perfect For Generating Additional Income Or Extended Family To Stay! Attached 854 SqFt Garage With 2 Parking Spaces & Drive-Thru To Fully Fenced Backyard. Welcoming Main Level With 9Ft Ceilings, Crown Moulding, Walnut Hardwood & Tile Heated Flooring Throughout, & Oversized Windows Allowing An Abundance Of Natural Light, Creating A Space Of Comfort & Elegance. Open Concept Layout With Inviting Living Room Leads To Chef's Kitchen, Perfect For Hosting Overlooking Family Room & Dining Room With Stainless Steel High-End Appliances, & Huge Centre Island With Marble Countertops. Dining & Family Room With Walk-Out To Outdoor Covered Stamped Concrete Covered Patio & Outdoor Kitchen Space With Gas BBQ Line, Pot Lights, Ceiling Fan, Stove, & Outdoor TV! Bonus Office Is Perfect For Working From Home, Overlooking Front Yard. Upper Level With 9Ft Ceilings & 4 Spacious Bedrooms. Primary Bedroom Features Spa-Like 5 Piece Ensuite With Soaker Tub & Walk-In Shower, & Walk-In Closet. 3 Additional Bedrooms With Broadloom Floors & Closet Space! Private Fully Fenced Backyard With Tons Of Green Space, Perfect For Hosting, Or Relaxing On A Warm Day! Workshop Currently Rented For $2000/Month, Tenants Willing To Stay! Prime Location Just Mins To 2 Of Lefroy's Best Marina's, Multiple Public Beaches, Lake Simcoe, Walking Trails Through Nature Reserves, Public Parks, Community Centre, Restaurants, Brand New Catholic Elementary School W/ Daycare Available, Public Schools, Shopping, Convenience & Grocery Stores! Built 2016. (id:55499)
RE/MAX Hallmark Chay Realty
21 Vern Robertson Gate
Uxbridge, Ontario
* Stunning One Year Old Modern Bungaloft with 2 Car Garage By Venetion Development Group in Uxbridge * 4 Bedrooms * 4 Baths * 2370 Sq. Ft. * Freehold Townhouse * Hardwood Floors on Main * 2 Bedrooms with Ensuites * Primary on Main * 2 Fireplaces * 18 Ft. Ceilings in Living Room * 10 Ft Ceilings on Main * 9 Ft Ceilings on Second Floor * Unfinished Walk-Out Basement * Backs onto Ravine * Modern Gourmet Kitchen with Quartz Countertops * Entrance From Garage * Close to Trails, Parks, Schools, Stores & More * (id:55499)
Century 21 Percy Fulton Ltd.
15 Old Forge Drive
King, Ontario
Stunning Ravine Lot On A Private Court In King. Renovated 4 Bedroom Detached Home offering a very Unique and Picturesque Setting . This amazing opportunity offers Approx. Just under a full Acre lot. with a fully finished home with Open Concept Main Floor, Newer Kitchen W/Quartz Countertop, Centre Island, Breakfast Bar, New Stainless Steel Appliances & Hood Fan. Large Living/Dining, Floor To Ceiling Stone Gas Fireplace, Large Picture Window, Pot Lights & B/I Shelves and Fully Renovated Upstairs Washroom. Enjoy as is or Build your dream home with Muskoka like views. Seconds from Hwy 400. The opportunities are endless. **EXTRAS** Existing Stainless Steel Fridge, Existing Dishwasher, Existing Stove, Existing Washer & Dryer, Existing Electrical Light Fixtures, Existing Window Coverings, Garage Door Opener, Existing Pool Equipment (id:55499)
RE/MAX Noblecorp Real Estate
506 - 7250 Yonge Street
Vaughan (Crestwood-Springfarm-Yorkhill), Ontario
Welcome to 7250 Yonge Street #506 at The Palladium in Thornhill! This charming 2 bed + den, 3 bath unit offers a spacious open-concept split bedroom layout designed for both comfort and style. Granite floors, crown moulding, and pot lights enhance the elegance throughout. The bright living room flows onto a south-facing balcony, perfect for relaxing or entertaining. A separate dining area adds to the functionality of the space. The sun-filled eat-in kitchen features stainless steel appliances, granite countertops, and a tasteful backsplash. The primary bedroom boasts a walk-in closet and a luxurious 4-piece ensuite with double sinks. The second bedroom includes a mirrored closet and its own 4-piece ensuite. The den, enclosed with double doors, is ideal as an office or guest room. Enjoy fantastic building amenities including a rec room, party room, concierge, outdoor pool, and more. Unbeatable location steps to Centre Point Mall, parks, schools, shops, dining and transit. Future Clark Subway Station just minutes away! ***EXTRAS*** Listing contains virtually staged photos. (id:55499)
Sutton Group-Admiral Realty Inc.
224 Frederick Curran Lane
Newmarket (Woodland Hill), Ontario
Elegant Luxury Living in the Heart of Prestigious Woodland Hills. This home feels like new just move in and enjoy! Step into refined comfort with this beautifully maintained and thoughtfully updated executive home in the sought-after Woodland Hills community. Boasting 9-foot ceilings and a seamless blend of hardwood and ceramic flooring, every detail speaks to quality and sophistication. The eye-catching oak staircase sets the tone for the home's timeless design. The open-concept kitchen is a Chefs Dream, complete with a center island, pot lights, and modern Wi-Fi-enabled stainless steel appliances. It opens to a fully fenced backyard prefect for entertaining or relaxing while overlooking a cozy family room featuring a stunning two-sided Gas fireplace. Upstairs, the luxurious Master Suite offers two walk-in closets and a Spa-like 5-piece Ensuite with a deep soaker tub. A second bedroom with its own 4-piece Ensuite ensures comfort and privacy for guests or family members. Additional highlights include: Smart garage door opener, smart thermostat & water softener, Two fireplaces: gas on the main floor and electric on the second Central vacuum, Water purification System Two-year-New high-efficiency furnace, Stylish window coverings and light fixtures throughout. Located minutes from top-rated schools, major highways, shopping, and beautiful walking trails, this home truly offers the best of modern luxury and everyday convenience. (id:55499)
RE/MAX Ace Realty Inc.
Century 21 Heritage Group Ltd.
922 - 2 Steckley House Lane
Richmond Hill, Ontario
Conveniently located at Elgin Mills and Bayview, this 2 bedroom Stacked Townhome unit facing East with features a Balcony on the main level and and a Terrace on the bedroom level. 10"ft Ceilings on main level and 9'ft ceilings on bedroom level. Upgrades in the kitchen including Quartz backsplash, counters, 7" white oak vinyl floors throughout and upgraded bathroom fixtures. Short drive to Richmond Green, Costco, and minutes to the 404 and any amenities you may need. Lease includes 1 parking and 1 locker unit as well as internet service. Visitor parking conveniently located in front of unit. (id:55499)
Spectrum Realty Services Inc.
107 Sunridge Street
Richmond Hill (Oak Ridges), Ontario
Fully Detached "Fieldgate" home, in Demand 'Humberland'. This home boasts: 135 foot lot, open concept kitchen, breakfast and family room (with a gas fireplace), sep dining room, great for entertaining and fully fenced yard. Luxury Vinyl floors through out main floor. Access to garage through the mudroom . Walk out to patio through the breakfast area. Three nice size bedrooms upstair, primary has a 5pc ensuite with a walk in closet. Finished basement with bedroom, rec room with Gas fireplace, Lots of storage. Walk to transit, schools, shopping and more. Won't last! (id:55499)
Homelife/bayview Realty Inc.
131 Downey Circle
Aurora (Bayview Wellington), Ontario
Absolutely move-in condition with a finished walkout basement. Steps to TNT, Superstore, restaurants, close to GO station and 404. Main floor with smooth ceiling and crown moulding, 9 ft ceiling, double door entrance, updated kitchen with stainless steel appliances. Hardwood floor throughout house except bathrooms, gas stove, pot lights in living, dining and breakfast, direct access to garage. 3 pc ensuite primary room with double entry door, glass shower stall, and walk-in closet with closet organizer. Newer garage door and newer double front door. Finished walkout basement with laundry room plus water softener. Newer attic insulation and duct cleaning (2024). (id:55499)
Century 21 King's Quay Real Estate Inc.
178 Markville Road
Markham (Markville), Ontario
Location Location Location! 178 Markville RD is a true standout in the highly desirable Markville Neighborhood, Zoned for ** Top-Ranked school(Markville S.S/Centennial Parking P.S) Walk to centennial Go Train, Markville Mall, Centennial Community Centre, and nearby Three Big Parks, and Easy access to the HWY 407,404 and highway7!** This is Super Value with a Generously Sized Yard! This home is Larger than most as it has a Main Floor Family room Too! Upstairs, the Large Primary Bedroom Features A wall to wall custom closet A, While Two additional Well-sized Bedrooms offer Flexibility. This house has been under renovation since the owner bought it ( end of 2022), and most of the house infrastructure is brand new, saying you the trouble of renovation!!! Hardwood in the first floor (2023), Carpet on the second floor (2022) with a Dedicated Heat Pump (2023), New hot water tank( 2023)Roof insulation renovation (2023) Fresh painting (2025), New garage door (2023),5 security cameras outside (2023), kitchen dishwasher(2022), Kitchen water purifier system(2023), air condition duct cleaning (2023)Modern lighting renovation for the whole house (2023).... Moving in and enjoy everything This Meticulously Upgraded Home And Location Have to Offer!! Book Your Showing Today !!!! ** This is a linked property.** (id:55499)
Homelife Landmark Realty Inc.
2330 + 2529 - 8339 Kennedy Road
Markham (Village Green-South Unionville), Ontario
Great commercial Unit in LangHaoFang Plaza / Indoor Mallat Kennedy / 407. Two Corner Units combined unit with 3 direction Excellent Exposure. Good for fast food, bubble tea shop. and any other Retail & Service Use. Have water inside the unit. Condo fee $450/Month. Fully renovated With Flooring, Painted Drywalls and Electrical Outlets and Electrical Light Fixtures. Have Water sink inside the unit. Tenanted until Jun 100 2025. (id:55499)
Aimhome Realty Inc.
78 Twmarc Avenue
Brock (Beaverton), Ontario
Whether a first-time buyer or a retiree, you can enjoy this 3-bedroom, 2-bathroom bungalow with a finished basement on a 60x200-foot lot, septic and dug/drilled well in a family-friendly neighborhood. Residents can experience amazing sunsets and swim at Lake Simcoe or the beach. The property is just minutes from shopping centers, schools, marinas, beautiful parks and trails,restaurants, and other amenities. Additionally, it's approximately 25 minutes to Hwy 404 for an easy commute. (id:55499)
Royal Canadian Realty
163 Simpson Road
Ajax (South East), Ontario
Abutting The Greenbelt Trail And Trees163 Simpson Rd Is Turning Heads With Its Natural Beauty,Spacious Layout And Backyard Oasis. This South-East Ajax Bungalow Exudes Curb Appeal With ItsGorgeous Stone Exterior Landscaping, Low Maintenance Gardens And 5-Car Driveway. Whether YouCrave Morning Walks To The Lake Or Backyard Privacy, This 3-Bedroom Beauty Delivers Both. EnjoyOver 1150 Square Feet Of Above-Grade Living Space, Hardwood Floors, A Large 4-Piece Bath And AWalk-Out To A Multi-Level Deck. The Kitchen Features A Large Over-The-Sink Window ThatOverlooks The Side Yard, Granite Countertops, A Double Undermount Sink And An Eat-In BreakfastAreaPerfect For Morning Coffee Or Family Meals. This Home Is Bright And Inviting. The Full,Unfinished Basement Offers A Rough In For Gas Fireplace And Bathroom As Well As A Side DoorEntranceFull Of Potential For A Secondary Suite Or Recreation Room. From Lakeside Strolls ToBackyard Bliss, 163 Simpson Is Where Lifestyle Meets Opportunity. (id:55499)
Royal LePage Signature Realty
33 - 377 Military Trail
Toronto (Morningside), Ontario
Step inside and feel right at home. This freshly renovated 3-bedroom, 2-bathroom condo townhouse offers a fresh start with thoughtful upgrades and spaces designed to make everyday living easy and enjoyable.The heart of the home is a stunning brand-new kitchen, complete with stainless steel appliances, sleek cabinetry, and plenty of workspace whether you're whipping up a quick breakfast before a busy day or hosting a cozy dinner with friends. The open-concept living and dining area creates a seamless space to relax, entertain, or simply enjoy a quiet evening in.Upstairs, three comfortable bedrooms provide plenty of room for rest, work, or play, while two updated bathrooms add a fresh, modern touch to your daily routine. Located just minutes from Highway 401, commuting is easy, and you'll have quick access to shopping, parks, schools, and everyday essentials. Spend weekends exploring the neighbourhood or simply enjoying your own beautifully updated space.If you've been searching for a home that feels fresh, functional, and ready for your next chapter this is the one where you can truly settle in and make memories. (id:55499)
RE/MAX West Realty Inc.
99 Kent Road
Toronto (Greenwood-Coxwell), Ontario
Say hello to 99 Kent Road - A Fantastic Opportunity in Sought-After Leslieville, one of Toronto's most desirable neighbourhoods! ***This home boasts a large two-storey addition, featuring an incredible kitchen and primary bedroom, both equipped with custom-built-ins that maximize space and style. The back of the house is lined with wall-to-wall, high-quality European windows on both floors, flooding the home with an abundance of natural light. The main floor features hardwood floors, pot lights, and an open-concept layout, though it does require some minor drywall repairs. The primary bedroom is so spacious that your family could comfortably sleep there while renovating the other two bedrooms, which are currently in need of some work, as they have lath but no plaster. The unfinished basement offers great potential and is ready to be transformed to your liking. On the south side, the home has been recently waterproofed with weeping tiles for added peace of mind. Other updates include a newer hot water tank, furnace, and roof coverings (both flat and peaked), all less than 5 years old. The home also features a 1/2inch copper service line. A home inspection report is available upon request. There is a laneway at the back of the property that is accessible from Dundas. Many households have created private parking solutions. It is worth taking a walk. This property offers immense potential to create a home that fits your vision in a top-tier location. Walk score of 88 with shops, restaurants, and transit nearby. Just a few blocks away is Greenwood Park, which offers a fantastic Sunday farmer's market, skating rink, pool, playground, dog park, and baseball fields. Plus, it's only an 18-minute drive to downtown! This is truly an exceptional opportunity to enter one of the city's best areas. (id:55499)
Royal LePage Signature Realty
903 - 20 Meadowglen Place
Toronto (Woburn), Ontario
Welcome To Your Brand-New 1+1 Bed, 2 Bath Condo On The 9th Floor Of The Highly Desirable ME 2 Development! This Beautifully Designed 689 Sq Ft Unit Offers A Perfect Blend Of Style And Functionality, Featuring A Parking Space And Locker. Step Into The Spacious Open-Concept Living Area, Where Modern Finishes Like Granite Countertops, A Custom Backsplash, Under-Cabinet Lighting, And Sleek Laminate Flooring Set The Stage. The Living Room Extends To A Private Balcony, Ideal For Morning Coffee Or Evening Relaxation, Giving You That Perfect Indoor-Outdoor Living Experience.The Cozy Bedroom Is A Peaceful Retreat, Featuring Plush Carpeting For Extra Comfort And A 4-Piece Ensuite Bathroom, Offering Convenience And Privacy. Both Bathrooms Have Been Upgraded With Granite Countertops, Undermount Sinks, And Modern Tile, Adding A Luxurious Touch To Your Daily Routine. A Separate Den Adds Flexibility, Perfect For A Home Office Or Additional Living Space.As An Added Bonus, The Miami-Style Rooftop Patio, Complete With A Pool, BBQ Stations, And Relaxation Areas, Is Located On The Same 9th FloorJust Steps Away From Your Unit! Enjoy The Convenience Of Resort-Like Amenities Right Outside Your Door.ME 2s Amenities Are Nothing Short Of Spectacular. In Addition To The Rooftop Deck, The ME 2 Club Offers A Sports Lounge, Games Area, Billiards Table, Bar, Plasma Screens, And A Fully Equipped Fitness And Yoga Studio. Theres Also A Demonstration Kitchen, Private Dining Room, Party Room, Hollywood-Style Theatre, Guest Suites, And A Seasonal Pond That Becomes A Skating Area In Winter.Enjoy Luxury Living With All The Comforts And Amenities You Could Ask For! (id:55499)
RE/MAX Hallmark York Group Realty Ltd.
903 - 20 Meadowglen Place
Toronto (Woburn), Ontario
Welcome To Your Brand-New 1+1 Bed, 2 Bath Condo On The 9th Floor Of The Highly Desirable ME 2 Development! This Beautifully Designed 689 Sq Ft Unit Offers A Perfect Blend Of Style And Functionality, Featuring A Parking Space And Locker. Step Into The Spacious Open-Concept Living Area, Where Modern Finishes Like Granite Countertops, A Custom Backsplash, Under-Cabinet Lighting, And Sleek Laminate Flooring Set The Stage. The Living Room Extends To A Private Balcony, Ideal For Morning Coffee Or Evening Relaxation, Giving You That Perfect Indoor-Outdoor Living Experience.The Cozy Bedroom Is A Peaceful Retreat, Featuring Plush Carpeting For Extra Comfort And A 4-Piece Ensuite Bathroom, Offering Convenience And Privacy. Both Bathrooms Have Been Upgraded With Granite Countertops, Undermount Sinks, And Modern Tile, Adding A Luxurious Touch To Your Daily Routine. A Separate Den Adds Flexibility, Perfect For A Home Office Or Additional Living Space.As An Added Bonus, The Miami-Style Rooftop Patio, Complete With A Pool, BBQ Stations, And Relaxation Areas, Is Located On The Same 9th FloorJust Steps Away From Your Unit! Enjoy The Convenience Of Resort-Like Amenities Right Outside Your Door.ME 2s Amenities Are Nothing Short Of Spectacular. In Addition To The Rooftop Deck, The ME 2 Club Offers A Sports Lounge, Games Area, Billiards Table, Bar, Plasma Screens, And A Fully Equipped Fitness And Yoga Studio. Theres Also A Demonstration Kitchen, Private Dining Room, Party Room, Hollywood-Style Theatre, Guest Suites, And A Seasonal Pond That Becomes A Skating Area In Winter.Enjoy Luxury Living With All The Comforts And Amenities You Could Ask For! (id:55499)
RE/MAX Hallmark York Group Realty Ltd.
936 Langford Street
Oshawa (Eastdale), Ontario
Stunning detached corner lot in a family oriented area offers 4 large bedrooms. Featuring gleaming hardwood floors, California shutters and soaring 9 foot ceilings. Enjoy convenience with a large entry foyer, a sun-filled breakfast area with a walk-out to the backyard. The elegant living/dining room boasts large windows while the cozy family room offers a gas fireplace. The kitchen features granite counters, a stone backsplash, stainless steel appliances and a breakfast area leading out to the backyard. The finished basement is perfect for entertaining with a spacious rec room, large windows, storage room and a full 4-piece bath. This exquisite home also features exterior pot lights along with an inground sprinkler system. Interior pot lights throughout the 9 foot ceilings on the main floor, a formal living & dining room, hardwood staircase and an abundance of natural light from numerous windows. 5-piece ensuite bathroom in the primary bedroom. Ample parking with a 4-car driveway (no sidewalk). Ideally located near schools, parks, shopping and all amenities. This is a home you won't want to miss. (id:55499)
Royal LePage Connect Realty
1877 Castlepoint Drive
Oshawa (Taunton), Ontario
This Gorgeous Greycrest Home Model Is Know As The Stonebrook W/ 4+2 Bedrooms and 6 Bathrooms. In Highly North Oshawa Neighborhood. New Finished Basement with A separate side Entrance, 2 BR & 2 Washrooms and Den. This All Brick Open Concept Home Comes W/ Upgrades Throughout, Featuring 9' Ceilings On Main Floor, Beautiful Spiral Solid Oak Staircase, Kitchen Island Is Granite W/ Eat Up Breakfast Bar, Family Room W/ Gas Fireplace. Located in a family-friendly neighborhood, this home is within Walking Distance To (All Amenities) schools, Ontario Tech University and close to major highways, Shopping Mall, Walmart, Home Depot, Cineplex, Public Transit, Parks, Shopping Plaza, Schools and More..!! **EXTRAS** All Light Fixtures, 2 Refrigerator & Stove, B/I Dishwasher, 2 Washers & 2 Dryers. (id:55499)
RE/MAX Royal Properties Realty
7 Steele Valley Court
Whitby (Rolling Acres), Ontario
Move-In Ready Home! Welcome to this freshly painted, spacious home perfect for family living. Enjoy a large living room, a private dinning area with a walkout to the deck and big backyard with space for gardening. The Kitchen is updated with stainless steel appliances, a pantry, an a breakfast bar. There's also a powder room and direct access from the garage. The large primary bedroom features a walk-in closet and a 4-piece ensuite. Don't miss this lovely home-it has everything you need! (id:55499)
Homelife Landmark Realty Inc.


