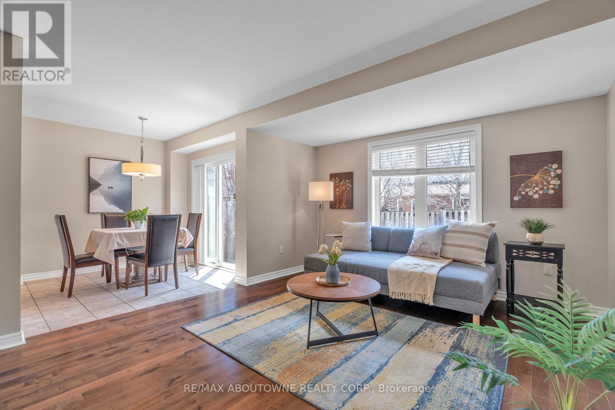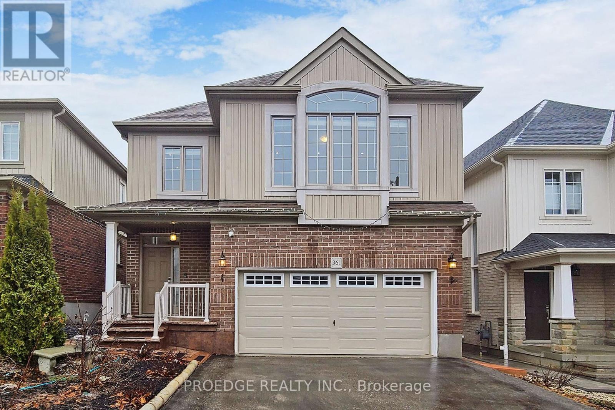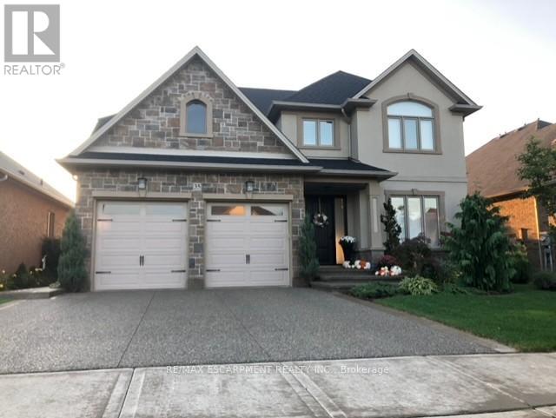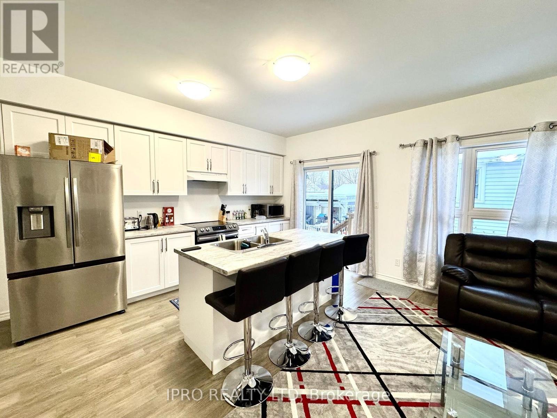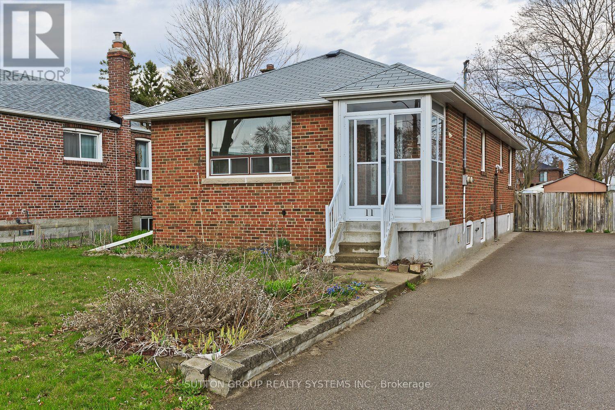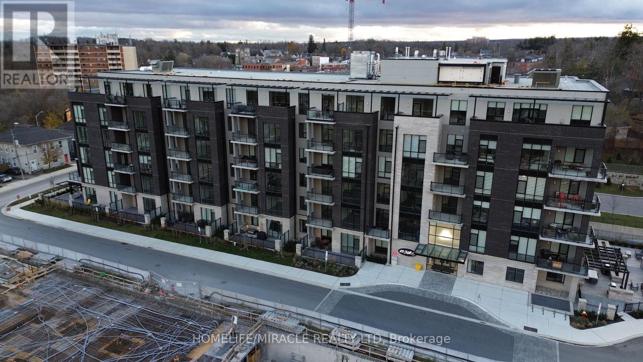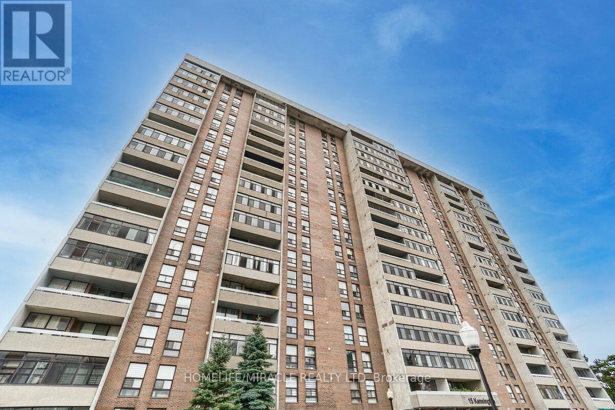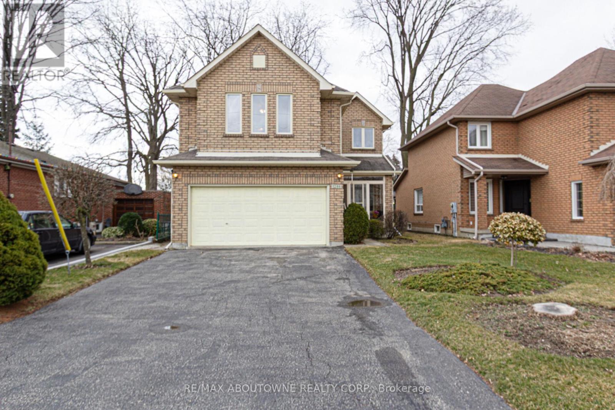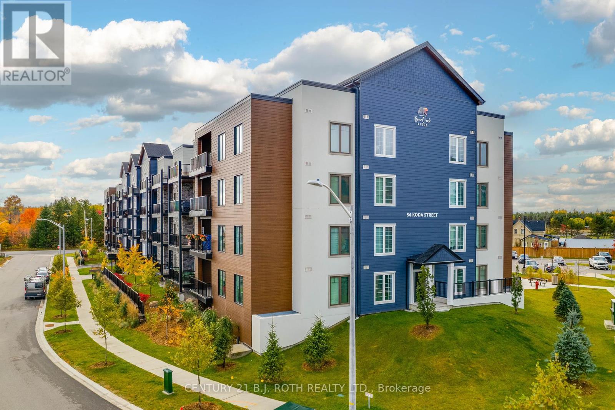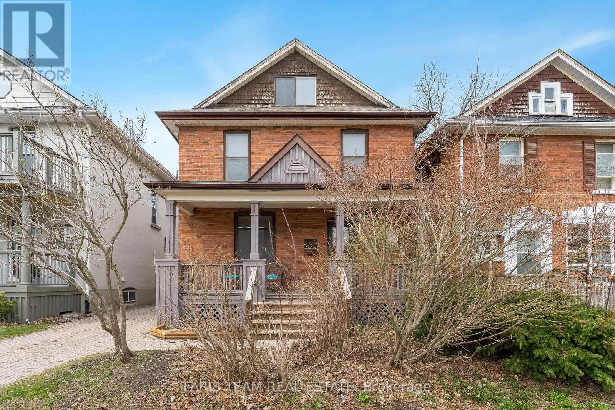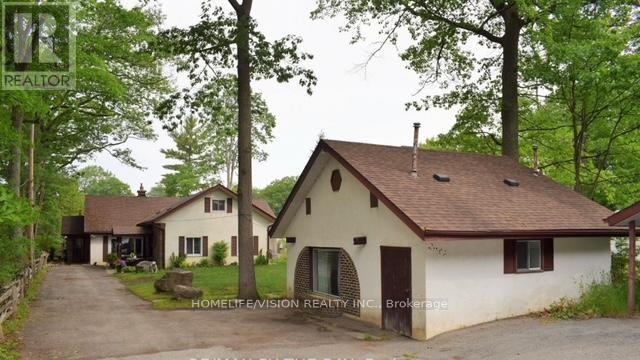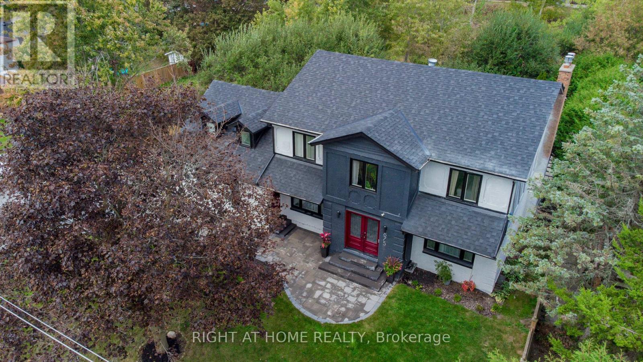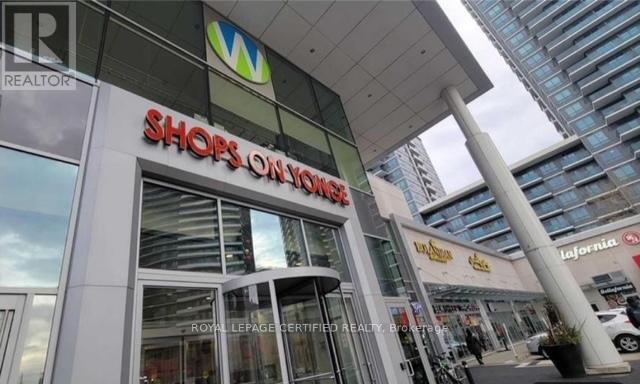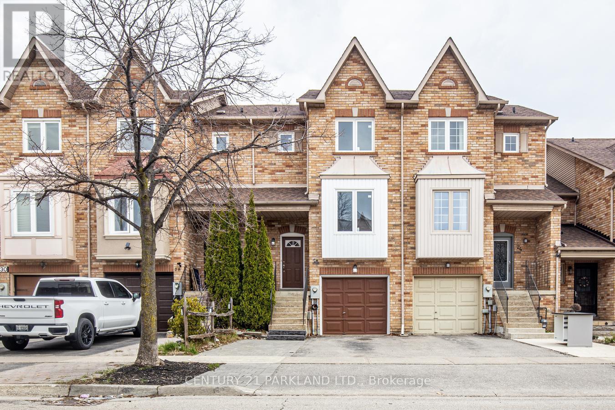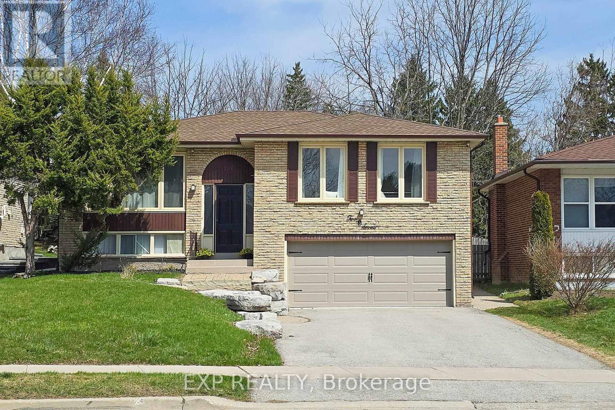51 Christie Crescent
Barrie, Ontario
Looking for a great family home close to just about everything? This 4 bedroom (2+2) four level backsplit with 2 full baths and an above ground pool is waiting for you. Approx 1700 sq ft finished. Upgrades include updated kitchen with quartz countertops, hardwood floors, updated bathrooms, custom tile, modern lighting, updated doors, California shutters. Walkout from primary to deck and hot tub. Fully fenced, no rear neighbours. Around the corner from Barrie's splash pad! Close to shopping, schools, recreation, transit and much more. Loads of parking. Large windows. Pool and hot tub as is. (id:55499)
RE/MAX Hallmark Chay Realty Brokerage
323 Lindan Avenue W
Selwyn, Ontario
**Attention Investors**Walking distance to Trent University.**Charming & Well-Maintained Home in North-End Peterborough Located in a quiet, family-friendly neighbourhood, this beautifully maintained home offers comfort, space, and convenience. Thoughtful updates in recent years include a new roof, eaves, soffits, windows, air conditioner, main bathroom, recreation room, and a stylish backyard gazebo. You'll also appreciate the added functionality of a newer shed and an oversized attached garage with an automatic door opener.Enjoy the timeless appeal of hardwood floors throughout, and explore the in-law suite potential with a convenient walk-up from the basement. The large, fully fenced backyard features mature trees, offering plenty of shade and privacy-perfect for relaxing or entertaining.Just steps from parks, playgrounds, and walking trails, and only minutes to Trent University, the Peterborough Zoo, green spaces, and essential amenities. This is a rare opportunity to live in one of the city's most desirable areas-don't miss it! Potential $4500 rental income. (id:55499)
RE/MAX Royal Properties Realty
9354 Shoveller Drive
Niagara Falls (Forestview), Ontario
Welcome to this beautifully upgraded 5-bedroom detached home in the prestigious Fernwood Estates community of Niagara Falls built in 2018 from Mountainview Homes. Featuring nearly 4000 sq ft of luxurious living space, this home offers high-quality vinyl flooring throughout, oak stairs and railings, soaring 9 ft ceilings on the main floor, and pot lights for a bright, modern atmosphere. The main kitchen is finished with quartz countertops, a matching backsplash, and almost all-new stainless steel appliances. The open-concept great room boasts a crafted coffered ceiling and extra-large windows that flood the home with natural light. A unique upper-floor loft creates the perfect space for family gatherings, offering expanded, peaceful views. The professionally finished, builder-built basement apartment includes a full kitchen with quartz countertops and a matching backsplash, living area, laundry, and a 4-piece washroom ideal for extended family or rental income potential. The home is set on a premium lot with a stone and brick front, vinyl siding, and a spacious backyard. Conveniently located, school buses from primary to high school stop right in front of the house, making it perfect for families. This property is ideal for large or extended families seeking space, comfort, and financial flexibility in a quiet, family-friendly neighborhood with no through traffic. (id:55499)
Maxx Realty Group
38 Collier Road
Thorold (Thorold Downtown), Ontario
Welcome to 38 Collier Rd, conveniently located 4 Mins to Brock Uni, 5 Mins to QEW, 2 Mins to PENCENTRE, Outlet Mall, Walmart, Canadian Tire and much more. Tastefully Renovated Top To Bottom, OpenConcept Main Floor With Feature Fireplace. The Main Floor Washroom Features a Double Sink and a Glass Shower, a New Deck in front, a Huge Lot, Detached One Car Garage. Brand new basement apartment with separate entrance with huge rental potential. Come check this before it's gone. **EXTRAS** S/s Refridgerator, S/s Dishwasher, S/s Gas Stove (id:55499)
Save Max Fortune Realty Inc.
11 Revell Drive
Guelph (Clairfields/hanlon Business Park), Ontario
Welcome to 11 Revell Dr, a bright and beautifully maintained end-unit freehold townhouse offering over 1500 sq ft of thoughtfully designed living space (no condo fee) in Guelph's highly sought-after south end. Step into a grand open-to-above entryway that sets the tone for the bright and airy interior. This carpet-free home combines style with practicality, featuring a functional main floor layout with distinct kitchen, living, dining, and breakfast area, ideal for both everyday comfort and effortless entertaining. Upstairs, the spacious primary bedroom boasts a private 4-piece ensuite. Two additional well-sized bedrooms and a second 4-piece bathroom complete the upper level. The unfinished basement, with a large window and bathroom rough-in, offers excellent potential for future customization. A standout feature in this price range: three parking spots-an exceptional convenience that is rare in townhome living. Energy Star-certified, and three thermostats control on each level that controls each level separately, the home delivers low utility costs and long-term efficiency. Enjoy the convenience of being just minutes from the University of Guelph, shopping, restaurants, and public transit, with a community park just steps away at the end of the street. Whether you're a first-time buyer or a family seeking a home for university-bound children, this move-in ready property truly checks all the boxes. (id:55499)
RE/MAX Aboutowne Realty Corp.
361 Beechdrops Drive
Waterloo, Ontario
Stunning Home for Sale in Vista Hills, Waterloo! Welcome to this beautiful Cityview Homes "Jasperview A" model with 3400+ sq.ft of living space (AG: 2600 sq.ft, BG: 800 sq.ft), located in the highly sought-after Vista Hills neighborhood! This home offers a perfect blend of luxury, comfort, and convenience, making it an ideal choice for families. Main Floor Highlights: Gorgeous Foyer with open to above ceiling & huge windows 9-foot ceilings with elegant ceramic and hardwood flooring throughout Chefs kitchen featuring a large island, granite countertops, and a walk-in pantry perfect for entertaining! Main floor mudroom with upgraded granite countertop with sink Upper Level Features: Four spacious bedrooms, including a luxurious Master suite with a walk-in closet and a spa like ensuite with double sinks Upgraded One piece Smart & Luxury bidet toilet with smart toilet seat in washrooms Versatile upper-level family room providing an additional space for relaxation or play One bedroom has been converted into a laundry room for convenience Prime Location: Situated on Beechdrops Drive, this home is just steps away from Vista Hills Public School, making it perfect for families with school-age children. Enjoy top-rated schools, close proximity to universities (Waterloo & Laurier), and easy access to Boardwalk shopping (minutes to Costco, Canadian Tire, Walmart, Rona, Sobeys, Marshalls, Winners, The Brick and more), dining (Milestones, Montana's, Swiss Chalet, McDonalds and many more), Medical centres, Walk-in clinic, beautiful trails, and entertainment (Landmark cinemas). Bonus Feature: This property includes a 2-Bedroom, 1-Bathroom Legal Walkout Basement Apartment with AAA tenants, providing excellent rental income! This is truly a home to be proud of don't miss your chance to own a property in one of Waterloos best neighborhoods! (id:55499)
Proedge Realty Inc.
32 - 187 Wilson Street W
Hamilton (Ancaster), Ontario
Welcome to your new home, situated in the beautiful Ancaster area. This 1934 sq feet home is a modern open space that you will fall in love with, offering a family room on the main floor with a sliding door to a private backyard. The second floor features an open concept eat-in kitchen with a waterfall counter top and stainless steel appliances along with a living and dining area and a powder room. Three bedrooms are on the top floor including the master bedroom with a master ensuite and a spacious walk in closet. Must be seen before is gone. (id:55499)
RE/MAX Escarpment Realty Inc.
456 Turmeric Court
Ottawa, Ontario
Welcome to 456 Turmeric Crt Where Quality meets Elegance. Home sitting on a huge lot 44.96 X 99.41, with No Sidewalk, Double car garage and a huge porch for your leisure time. Double Door Entrance will take you inside this home flooded with natural light from sprawling windows, 4230 Sq.Ft of living space(3500 plus 730 Sq. feet of Basement, finished by builder). Separate office, Living room, Dining room (open concept), Family room with a fireplace. Upgraded Chef delights Kitchen with high end S/S Appliances, Quartz counter, Island, huge B/Fast area. Soft Close Cabinets, Pot lights. Main floor has a bedroom and a full washroom. Laundry conveniently located on the main floor with high end washer/dryer, S/S Sink, access to the garage(2 GDO's ). Oak stairs will take you to second floor with additional 4 bedrooms(Walk-in Closet in every room) with 3 full Washrooms and a huge loft for your entertainment which can be easily converted to a 6th bedroom. Primary bedroom has 5 pcs ensuite. Partially finished basement with 2 Egress windows , R/in for 3 pcs washroom , 200 AMPS. 9 feet Ceiling throughout the home. This Home is Virtually Staged!!! (id:55499)
Homelife G1 Realty Inc.
47 Chester Road
Hamilton (Stoney Creek), Ontario
Welcome to this well-maintained 3+1 bedroom semi on a private, treed corner property in a mature, desirable neighbourhood backing onto greenspace. Nestled on an oversized lot 120 ft fenced yard with desirable west exposure. Hardwood floors throughout the main level, large eatin kitchen with double sink, white appliances, B/I dishwasher, bright window with a view of the yard and walkout to BBQ deck with side entrance. Classic architecture with archways and large windows. The lower level features a completely separate entrance for a possible inlaw suite, a large great room with an impressive gas fireplace controlled by a thermostat and Berber carpet and private French door entry, an oversized laundry room with ample storage, 2-piece bathroom, converted 4th bedroom with closet and bonus front hall space for small office or storage. Enjoy fresh cherries and pears from your own trees. Fantastic location steps to Eastdale Park and Elementary School, walk to the shops on Queenston Road, or a short drive to Lake Ontario and spend the day at Confederation Park. Close to Winona and the Costco at Fifty Road. This is a great family home with separate in-law potential with a driveway for multiple cars close to schools and shops. (id:55499)
RE/MAX Aboutowne Realty Corp.
101 Fire Route 19
Havelock-Belmont-Methuen (Belmont-Methuen), Ontario
Welcome to your newly renovated bungalow on Belmont Lake. This charming cottage features four spacious bedrooms and two designer bathrooms, all within an open-concept layout that showcases high-end finishes, abundant natural light, and breathtaking lake views. The chef's kitchen is a true showpiece, boasting a custom quartz island with ample seating, an Ilve Majestic range, premium stainless steel appliances, and custom cabinetry for generous storage. Elegant fixtures and designer lighting further enhance the space's sophisticated charm. The living room, complete with vaulted ceilings and panoramic lake views, features a WETT-certified wood-burning stove, creating a warm and inviting atmosphere. Adjacent to it, the spacious dining area seats twelve and opens onto a deck overlooking the water-an ideal setting for outdoor dining and gatherings. Modern comforts include a brand-new furnace, new central air conditioning, and a UV filtration water system, ensuring year-round comfort. Adding to the property's rare appeal, a fully renovated boathouse sits at the water's edge, offering direct lake access, a WETT-certified pellet stove, and a versatile indoor/outdoor entertainment space. Whether you're seeking a serene getaway or a year-round home immersed in nature, this exceptional property is a true masterpiece. A short boat ride away from the Belmont Lake Marina, and seconds away from the Belmont Lake Brewery. (id:55499)
Royal LePage Your Community Realty
238 West 19th Street
Hamilton (Buchanan), Ontario
This unique, legal 2-building / 2-family property includes a move-in ready 2-bedroom bungalow with finished basement, plus a fully renovated, stand-alone 1-bedroom apartment, currently rented to excellent tenats for $1700/mth. About half the mortgage could be paid by the stand-alone unit! Or . . . make this an investment property and rent out both buildings. The main house has a huge walk-out deck, looking out to a large backyard with a beautiful weeping willow in the middle. On a quiet street, just minutes away from Mohawk College, St Joseph's Hospital, schools and shopping. You'll find many green spaces, including Chedoke Park, within short walking distances. (id:55499)
Ipro Realty Ltd.
35 Greti Drive
Hamilton, Ontario
Welcome home!!! Take full advantage of this stunning 2 story 4 bed, 4 bathroom palace., conveniently situated on Hamilton's prestige south mountain, this widely sought after country ridge estate location exudes pride of ownership. Arrive on an exposed aggregate double driveway , enter the front door into a meticulously maintained masterpiece. Huge foyer, with an open concept layout , designed to entertain. Main floor features marble and hardwood flooring , massive chefs kitchen with ample counter space, double sink and island, gas fireplace on featured stone wall in family room. Walk out from kitchen to Professional landscaped fully fenced backyard to enjoy all the green space and full unobstructed view of the sunrise each morning, relax or entertain in a brand new hot tub. Surround sound system on main floor and basement. Basement shows off its custom built wet bar with 7 island, solid wood cabinetry and quartz counters, 3 piece bathroom and gas fireplace. Fully insulated garage with upgraded garage doors and highlift system openers Hybrid garage/gym/ workshop. Home is located close to all amenities, shopping, parks, minutes to the linc, catchment to bishop tonnos high school. (id:55499)
RE/MAX Escarpment Realty Inc.
201 Pilkington Street
Thorold (Allanburg/thorold South), Ontario
Don't miss out! Attention Buyers and Investors! This modern, newer-built 4-bedroom, 3.5-bathroom detached home in Thorold offers the perfect blend of tranquility and convenience. The spacious layout includes a large kitchen with a pantry and a convenient main floor bedroom with an ensuite. Upstairs, you'll find a master bedroom with a 4-piece bath, two more generously sized bedrooms with a Jack and Jill bathroom, easy access to the laundry room, and a second-floor balcony. 2 car garage with 4 parking on the driveway. With 9ft ceiling plenty of natural light throughout, this home is ideally located just minutes from Niagara Falls, Brock University, Niagara Pen Centre, Niagara College, and offers easy access to the highway. The unfinished basement with a separate entrance presents endless possibilities for customization. (id:55499)
Ipro Realty Ltd
123 Jewel Street
Blue Mountains, Ontario
Welcome to Modern Detached Home boasting 4 bedrooms, 4 bathrooms, (2 Ensuites & 1 Jack & Jill Washroom echoing the sophisticated theme) and a double garage, backing onto serene green space/woods, this property offers a unique and luxurious lifestyle. The expansive around 65 feet driveway is a standout feature, providing ample space for your Boat or RV, or up to 6 Pickup trucks parking. Perfectly situated in waterfront communities on the shores of Georgian Bay, and conveniently located across the street from the prestigious Georgian Peaks Ski Club in the esteemed Blue Mountains area.This residence features an open concept living and dining area with a walkout to a deck offering breathtaking views of the surrounding Woods & Lake. Additional highlights include separate living and family rooms, with the family room open to above, flooded with natural light through numerous windows. Two ensuite washrooms and one Jack & Jill washroom add to the convenience, while the front bedrooms boast scenic views of the Ski Club trails and a balcony. Modern Kitchen Equipped with brand-new black stainless-steel appliances, including a fridge, stove, and dishwasher, the kitchen showcases elegant quartz counters & backsplash, Center Island with Water fall CounterAnd Pantry. Hardwood flooring graces the entire house, adding a touch of warmth and luxury. Immerse yourself in the vibrant community of Blue Mountains, a central hub for an active lifestyle, surrounded by amenities, picturesque mountain landscapes, and the stunning Georgian Bay shoreline. Just minutes away from Blue Mountain Village, Collingwood, and Thornbury, the property is conveniently located next to the Blue Mountain Beach Club, Georgian Trail, Delphi Point Park, and Georgian Bay. Whether you're drawn to winter sports or summer beach outings, this location offers endless recreational opportunities. (id:55499)
RE/MAX Gold Realty Inc.
116278 Second Line Sw
Melancthon, Ontario
Escape to Your Own Piece of Paradise: 18 Hand-Scribed Log Home on 2.58 Acres of Serene Beauty Nestled in Tranquility, Just Minutes From Shelburne, This Stunning 4-Bedroom, 2-Bathroom Custom Log Home Offers the Perfect Blend of Rustic Charm and Modern Luxury. Set on a Private 2.58-Acre Lot, With Sweeping Views and Total Privacy, This Home Invites You to Indulge in the Peaceful, Self-Sufficient Lifestyle Youve Always Dreamed Of. From the Moment You Enter, Youre Enveloped in Warmth and Elegance. Soaring Vaulted Ceilings and an Open-Concept Design Create an Airy, Spacious Feel, With a Loft That Overlooks the Living Room. Natural Light Floods the Home, Highlighting the Intricate Hand-Scribed Logs That Give This Space Its Unique Character. Efficiency Is a Key Feature, With Natural Gas Heating Complemented by a Cozy Wood Stove in the Living Room for Those Chilly Nights. A Cutting-Edge Geothermal Water Furnace Provides Eco Friendly Heating, While an Energy-Saving Solar System Installed in the Garage Helps to Reduce Your Carbon Footprint and Your Energy Bills. Step Outside to Your Personal Outdoor Sanctuary. With Three Levels of Composite Decking and a Private Fenced Yard, Youll Enjoy a Panoramic View of Your Lush Gardens and Expansive Back Lawn. The Established Fruit Trees Including Apples, Pear Sand Raised Garden Beds Offer an Oasis of Bounty, Perfect for Those Looking to Grow Their Own Food and Embrace a Sustainable Lifestyle. A Beautifully Landscaped Space Features a Six-Person Hot Tub for Ultimate Relaxation. The Backyard Gazebo and Full Wrap Around Decks Add a Romantic Touch, Perfect for Sunset Dinners or Starlit Evenings This Is More Than Just a Home; Its a Retreat. (id:55499)
RE/MAX West Realty Inc.
2180 Mount Royal Avenue
Burlington (Mountainside), Ontario
This Home Provides You With All The Comforts Of A Quiet And Private Ravine Setting, Corner Lot with Two Side Backyard. Kids friendly Cul-de- Sac. One For Patio& BBQ, The Other For Vegetable Garden. And The Convenience Of A Short Walk To A Revamped Recreation Centre, Community Pool And Park, Schools, Parks And Trails And A Short Drive From Amenities, Shopping, And Highway Access. Updates Inside And Out. 2022 Replaced 1st Floor Hardwood and Lower Level Vinyl Floor. 2023 Newer Bosch Furnace AC coil and Bosch A/C( Own). New Tankless Water Heater( Navien). 2023 Newer Appliances( Refrigerator, Washer/Dryer). 2023 All Window Covering With Zebra Covering. Main Enterance Paving With Stone, Aggregate Concrete Cover Path and Right Side Yard. This Is A Must-See And A Unique Opportunity In This Market Due To This Amazing Location. (id:55499)
RE/MAX Epic Realty
11 Helsby Crescent
Toronto (Alderwood), Ontario
Prime Etobicoke Location. Alderwood Bungalow. Perfect for Update or Renovate. Easy Access to 427, QEW, Walking Distance to Sherway Garden Mall. Buyer and Buyer's Agent to Verify all Measurements and Taxes. Sold As Is. (id:55499)
Sutton Group Realty Systems Inc.
52 Courtsfield Crescent
Toronto (Edenbridge-Humber Valley), Ontario
Welcome to this stunning , spacious and bright 5+1 bedroom, 4-bathroom home nestled in the heart of the highly sought-after Edenbridge neighbourhood. Situated on a unique lot that spans 52 feet at the front and opens to an impressive 78.39 feet at the rear, this property extends 207.84 feet deep - offering both privacy and a grand sense of space. Surrounded by mature trees, natural beauty, and multi-million dollar estates, this home blends luxury with tranquility. The thoughtfully designed layout includes a walkout basement that opens to your expansive, resort-style backyard - perfect for relaxing or entertaining in total privacy. Enjoy sunny days by the pool, soak in the hot tub, or host unforgettable gatherings in your outdoor oasis. This rare property offers the best of both worlds: peaceful nature and upscale living. Don't miss your chance to live in one of the city's most coveted enclaves. (id:55499)
RE/MAX Professionals Inc.
102 - 1830 Dundas Street E
Mississauga (Dixie), Ontario
. (id:55499)
Homelife/diamonds Realty Inc.
414 - 42 Mill Street
Halton Hills (Georgetown), Ontario
Welcome to luxurious penthouse living! Don't miss this incredible opportunity to reside in a brand new, upscale boutique condo in the heart of Olde Georgetown. This never-lived-in unit is just a short walk from the GO Train station and downtown shops and restaurants. This bright and spacious 2-bedroom, 1084 sq ft unit on the 4th floor features a large 182 sq ft balcony with a premium view overlooking nature, hardwood floors throughout, and upgraded pot lights in the dining room an living room. The living room and dining area are also enhanced with upgraded light fixtures. The kitchen boasts high-end built-in Bosch appliances, including quartz counter tops throughout. Both bedrooms have ensuite access to bathrooms, with the primary bedroom featuring a large window and an a large closet. The laundry room is equipped with a full-size washer and dryer, sink, and quartz counters. With high ceilings on the 4th floor, this unit feels exceptionally spacious. The building is tastefully decorated and offers a large party/meeting room with a full kitchen, a library with a two-sided fireplace connecting it to the party room, a fitness room, a pet washing room, and an outdoor patio on the main floor complete with furniture, BBQs, fire tables, and EV parking spots on the surface level. (id:55499)
Homelife/miracle Realty Ltd
1703 - 15 Kensington Road
Brampton (Queen Street Corridor), Ontario
Deal for serious buyer, Must See! Bright And Spacious 2 Bedrooms Unit, Large Balcony With Gorgeous Northeast View, Morden Kitchen Including Soft-Close Cabinets, Upgraded Bathrooms With New Vanities , Quartz Counter Tops , New Appliances , Freshly Painted Walls , Open Concept Living/ Dining Rooms And One Underground Parking. Just Steps Away From Bramalea City Centre, Chinguacousy Park, Hwy 410, Medical Centers & Library, Parks And Public Transport. Maintenance Includes All The Utilities, Virtual Staging . **EXTRAS** All S/S Appliances (Fridge, Stove, Dishwasher), Electrical Light Fixtures. (id:55499)
Homelife/miracle Realty Ltd
2a19 - 7215 Goreway Drive
Mississauga (Malton), Ontario
Why lease when you can own your own restaurant unit? Rare opportunity to purchase a 186 sq ft food court unit in the busy Westwood Mall ideal for takeout, catering, or tiffin service. High foot traffic, great visibility, and located in a well-established commercial hub. Modern construction with low operating costs. Turnkey and ready for your food business. Priced to sell this opportunity wont last long! Bring your best offer. Quick closing available. Be your own boss (id:55499)
Upshift Realty Inc.
2a18 - 7215 Goreway Drive
Mississauga (Malton), Ontario
Why lease when you can own your own restaurant unit? Rare opportunity to purchase a 232 sq ft food court unit in the busy Westwood Mall ideal for takeout, catering, or tiffin service. High foot traffic, great visibility, and located in a well-established commercial hub. Modern construction with low operating costs. Turnkey and ready for your food business. Priced to sell this opportunity wont last long! Bring your best offer. Quick closing available. Be your own boss!! (id:55499)
Upshift Realty Inc.
408 - 70 Baycliffe Crescent
Brampton (Northwest Brampton), Ontario
Beautiful 2-Bedroom, 2-Bathroom Condo at 70 Baycliffe Crescent ! Welcome to this upgraded and spacious unit located in the heart of Mount Pleasant Village Next to Mt . Pleasant Go Station ! This bright and modern 2-bedroom, 2 full bathroom condo offers a perfect blend of comfort and style. Thoughtfully designed with an open-concept layout, it features: Upgraded kitchen with stainless steel appliances, granite countertops, and extended cabinetry Spacious living and dining area with walk-out to a private balcony Primary bedroom with a full ensuite and large closet Second bedroom ideal for guests, kids, or a home office Premium finishes throughout, including upgraded flooring, lighting, and bathroom fixtures Convenient in-suite laundry1 parking spot and locker included. freshly painted , brand new laminate floors. (id:55499)
RE/MAX Realty Services Inc.
2a13 - 7215 Goreway Drive
Mississauga (Malton), Ontario
Why lease when you can own your own restaurant unit? Rare opportunity to purchase a 207 sq ft food court unit in the busy Westwood Mall ideal for takeout, catering, or tiffin service. High foot traffic, great visibility, and located in a well-established commercial hub. Modern construction with low operating costs. Turnkey and ready for your food business. Priced to sell this opportunity wont last long! Bring your best offer. Quick closing available. Be your own boss today (id:55499)
Upshift Realty Inc.
1 Homer Square
Brampton (Central Park), Ontario
Fantastic Detached Home! Backing Onto Ravine! Best location on the Court! Shows Well! Featuring A Renovated Gourmet Kitchen With Granite Counters & Large Pantry. Warm & Inviting L/R & D/R Combination With Laminate Flrs. Upper Level Boasts 3 Good Size Bedrooms. Gorgeous Professionally Finished Basement With Rec. Room, Laminate Floors, Powder Room, Pot Lights, Built-In Entertainment Unit & 4th Bedroom. Tranquil Cottage Like Yard, Short Walk To Chinguacousy Park, Walking Distance To Schools. Gas furnace & A/C, compressor replayed in 2024 for A/C. (id:55499)
Realty Executives Plus Ltd
1008 - 6 Eva Road
Toronto (Etobicoke West Mall), Ontario
A Tridel Gem! Luxury Living Condo at 2 Eva Rd 2 Beds & 2 BathsExperience modern living in this bright and stylish condo built by Tridel, known for exceptional quality and design. The open-concept layout is filled with natural light, featuring sleek finishes and a private balcony with stunning Lake & city views from your private balcony.Enjoy top-tier amenities, including 24-hour concierge, gym, indoor pool, party/media room, BBQ terrace, guest suites, and ample visitor parking.Perfectly located near CF Sherway Gardens, Pearson Airport, Kipling Subway & GO, parks, dining, and major highways. A prime opportunity-schedule your viewing today! Locker & 1 parking included! (id:55499)
RE/MAX Millennium Real Estate
1286 Meredith Avenue
Mississauga (Lakeview), Ontario
Welcome to a desirable and commute-friendly Lakewood neighbourhood. 5 min drive to QEW, 6 min drive to Long Branch Go Station, 4 min drive to Dixie Outlet Mall, 8 min drive to Sherway Gardens, WALKING DISTANCE to all schools, public and catholic, and across from TIF (Toronto French School- West Campus). This "reno - friendly" home has a great potential with large principal rooms, sunroom, inside entry to a double car garage and a covered porch. Long driveway that fits 4 large cars, or 6 small ones. No walkway! Renovate it your way and enjoy this lovely neighbourhood. (id:55499)
RE/MAX Aboutowne Realty Corp.
1351 Bryanston Court
Burlington (Tyandaga), Ontario
Located in the highly sought-after Tyandaga neighbourhood, this beautifully updated 4+1 bedroom, 3+1 bathroom home offers the perfect blend of modern style and everyday convenience. With recent upgrades, contemporary fixtures, and a stunning backyard, this home is designed for comfortable family living. Step inside to find an inviting layout, filled with natural light and sleek modern finishes throughout. The gourmet kitchen features a custom island, contemporary cabinetry, coffee nook, stainless steel appliances, and ample counter spaceperfect for cooking and entertaining. The primary suite is a relaxing retreat with a newly updated ensuite and a large walk-in closet, while the additional bedrooms offer plenty of space for family, guests, or a home office. Enjoy outdoor living in the beautifully landscaped backyard (recent updates include fencing and a spacious stone patio), ideal for summer gatherings, gardening, or simply unwinding after a long day. Located just minutes from major highways, top-rated schools, shopping, parks, and more, this home is perfect for commuters and families alike. Move-in ready and designed for modern living, this is a must-see! Book your showing today! (id:55499)
Keller Williams Edge Realty
7 Coles Street
Barrie (Sunnidale), Ontario
Meticulously maintained and updated throughout! All brick, bright split level, has a private driveway, insulated garage, on a calm street. Enjoy the ease of a move-in ready stand alone home with updates to windows and doors, gorgeous hardwood flooring, crown moulding, updated bathrooms and a high efficiency furnace, California shutters, driveway (2024) and Roof (2024). A substantial kitchen with picture window, ample cupboards, and counter space overlooking a sun filled a family size dining area, open to living room, on the same level as 3 bedrooms, all matching gleaming hardwood floors, large Primary bedroom overlooking backyard. This house is outfitted with garage access, lots of storage, a finished basement hosting a 4th bedroom, a full bathroom and large recreation area that has a fireplace. Beautiful backyard, with covered barbeque area. Only minutes walk to shopping, eateries, schools, close proximity to highway 400 for commuters. (id:55499)
Century 21 Millennium Inc.
409 - 54 Koda Street
Barrie, Ontario
Top-Floor Condo with South-Facing Views 54 Koda Street, Suite 409 Welcome to Bear Creek Ridge in South Barrie! This beautifully maintained 2-bedroom, 1-bathroom condo offers 1,022 sq. ft. of open-concept living on the top floor ideal for anyone seeking peace and quiet, especially shift workers. Enjoy sun-soaked southern exposure that fills the space with natural light throughout the day. The suite includes one underground parking space with a storage locker and an additional surface parking spot ($15,000.00 value). Inside, you'll find 9 ceilings that enhance the airy feel, upgraded dove grey shaker kitchen cabinets, granite countertops in both the kitchen and bathroom, sleek stainless steel appliances, a ceramic tile backsplash, and in-suite laundry. The layout is perfect for both entertaining and everyday living, with the bedrooms smartly positioned on opposite sides of the living area for added privacy. Step outside to a spacious balcony, large enough to accommodate a sectional sofa or a dining set -- plus there's room for your BBQ to enjoy warm-weather meals with a view. In real estate, direction matters --and this unit's south-facing view means all-day light and a warm, welcoming vibe. Located just minutes from shopping along Mapleview Drive and with quick access to Highway 400 via Innisfil Beach Road, this location is ideal for commuters. Experience top-floor living in a well-designed community close to everything you need. (id:55499)
Century 21 B.j. Roth Realty Ltd.
164 Jarvis Street
Orillia, Ontario
Top 5 Reasons You Will Love This Home: 1) Unbeatable location in prestigious North Ward, just steps from Couchiching Beach Park, Lake Couchiching, and the scenic Millennium Trail, offering year-round outdoor adventures and peaceful nature walks 2) The backyard oasis awaits with a private, low-maintenance retreat where fragrant lilacs bloom in the warmer months, perfect for unwinding in the fresh air or entertaining guests 3) Versatile loft excellent for a retreat, home office, or games room, adding a unique touch to this already character-filled home 4) Timeless character meets natural light with century-style windows, high ceilings, and gleaming hardwood floors filling the home with warmth and charm, along with an expansive front porch offering the best spot to watch the sunset over the lake or take in the energy of local festivals 5) Walk to everything with a 5 minute stroll to downtown Orillias vibrant restaurants, charming local shops, and everyday amenities. 1,927 above grade sq.ft. plus an unfinished basement. Visit our website for more detailed information. *Please note some images have been virtually staged to show the potential of the home. (id:55499)
Faris Team Real Estate
Bunkie - 2082 River Road W
Wasaga Beach, Ontario
Welcome to this one-of-a-kind one-bedroom guest house/bunkie for rent in beautiful Wasaga Beach. This stunning property is situated on the Nottawasaga River. The beach, shopping, restaurants, other essential amenities, and Provincial land trails are within walking distance. This bunkie features a functional open concept kitchen with a living room equipped with a stove, range hood, and refrigerator, along with a convenient 3-piece bathroom and a bedroom on the second floor. Rent is all-inclusive, covering heat, hydro, water, internet plus one dedicated parking spot. (id:55499)
Homelife/vision Realty Inc.
#basement - 6 Valleybrook Road
Barrie, Ontario
Absolutely stunning, Brand New 2 Bedroom lower Unit In Desirable MVP Barrie Community with Separate Entrance, 9 ft. High Ceilings, Windows, and Ensuite Laundry. Comes with 1 Parking Space. Well Established Neighborhood near Parks, Trails and Beaches! Minutes away to Highway 400 and GO Train Station! Tenant Pays 30% of all Utilities (Hydro, Water & Gas). New Stone Walkway to Basement Entrance/2024. Single professionals or working couples preferred. Can come furnished for an additional cost! Landlord to pre-screen potential tenants with Single Key. (id:55499)
Zolo Realty
33 Lodgeway Drive
Vaughan, Ontario
Freehold 3 bedroom townhouse in High demand Maple location. Bright open concept. Finished basement with 3 pc Bathroom. Walk out to custom deck and private backyard. Roof shingles 2016. Direct access from the garage to the backyard.Hardwood floors. Located near schools, parks, playgrounds, transportation. (id:55499)
Sutton Group-Admiral Realty Inc.
17 White Beach Crescent
Vaughan (Patterson), Ontario
Welcome to Prime Patterson, one of the most sought-after neighborhoods. This residence offers a spacious retreat w/Double Door Entry, 9ft Ceilings on the main flr creating an airy and elegant atmosphere. **** Recent Upgrades include New Painting, Refinished Kitchen Cabinets, and Updated Lighting throughout. The warm & inviting interior features a cozy fireplace, an Open-Concept Layout, California Pot Lights, gleaming Hardwood floors. The gourmet kitchen equipped w/Granite Counters, stainless steel appliances, Large eat-in area overlooking the family rm, complete w a w/o to the backyard. The upper level boasts four spacious bedrooms, including an expansive primary bedroom with a luxurious 5-piece ensuite, as well as a convenient 2nd floor Laundry room. The extended Interlocked Driveway accommodates up to 2 cars, with the added benefit of No sidewalk, Maximizing Parking and convenience. It is close to Shopping plaza, Community cntr, Hospital, Library, City Hall& Golf club. Close to a playground, perfect for families w/young kids, & great for sledding in winter. Top-Rated Schools, family-friendly amenities, a vibrant community make it an exceptional place to call home. Don't miss this incredible opportunity!! (id:55499)
Homelife Frontier Realty Inc.
875 Srigley Street
Newmarket (Gorham-College Manor), Ontario
Nestled in the Heart of Newmarket Ontario, features this beautiful Tudor style two storeydetached home that offers 4+2 bedrooms, matching hardwood on both floors, via a private backyardoasis surrounded by evergreens and greenery. Enjoy a custom kitchen with walkout to a spaciousdeck overlooking the backyard. Fully finished basement boasts and potential separate entrance.Conveniently located near all amenities, major routes, and schools. Virtual Tour is available aswell for this unique and charming property in York Region.Nestled in the Heart of Newmarket Ontario, features this beautiful Tudor style two storeydetached home that offers 4+2 bedrooms, matching hardwood on both floors, via a private backyardoasis surrounded by evergreens and greenery. Enjoy a custom kitchen with walkout to a spaciousdeck overlooking the backyard. Fully finished basement boasts and potential separate entrance.Conveniently located near all amenities, major routes, and schools. Virtual Tour is available aswell for this unique and charming property in York Region. (id:55499)
Right At Home Realty
Ph04 - 30 Upper Mall Way
Vaughan (Brownridge), Ontario
Step into unparalleled elegance with this brand-new, never-lived-in penthouse, offering 1,200+ square feet of exquisite living space. This bright corner unit boasts stunning floor-to-ceiling windows, flooding the space with natural light while showcasing breathtaking panoramic views.The modern, open-concept design features sleek stainless steel built-in appliances, and centre island, perfect for any home chef. The primary bedroom is a true retreat, complete with a 5-piece ensuite and a spacious walk-in closet. Enjoy the luxury of two private balconies, including one directly off the primary bedroom ideal for morning coffee or evening relaxation. Experience state-of-the-art amenities, and enjoy the convenience of being just minutes from Hwy 407, premier shopping, top-rated restaurants, and more. **EXTRAS** Tenant is Responsible for Hydro. Will need to set up their own account. **Some pictures have been virtually enhanced** (id:55499)
Property.ca Inc.
243 - 7181 Yonge Street
Markham (Grandview), Ontario
Food Court In "Shops On Yonge" Mall, Great Opportunity To Establish Your Own Business The Way You Want. You Can Set Up Any Kind Of Food Business! Corner Unit In Food Court with a corridor at the back for loading and unloading. Over 300 Retail Shops, Supermarket, Hotel, 4 Residential Condos of Over 1,200 Units. Mall Is Directly Connected To Residential Condo Towers. **Buyer to assume current tenant's existing lease** (id:55499)
Royal LePage Certified Realty
629 Mcgregor Farm Trail
Newmarket (Glenway Estates), Ontario
Stunning 4 Bdr Executive house Situated in the Desirable Glenway Estates. Over 4000 sqft of living space Boasted with Impressive upgrades Valued Over 200K including Plank H/W floor Thru-out, Main Flr Crown moldings, Coffered Ceiling in Family Rm, Intelligent System, B/I Speakers, Modern Gourmet Oversized eat-in Kitchen featuring Built-in S/S appliances, Granite Countertop & Centre Island, and more! Generously sized bedrooms including a primary Bdr with 2-sided Fireplace, Spacious walk-in closet, Spa-like Baths; Professionally Finished Walk-up Basement with One Bedroom, Spacious Rec Rm, Open Concept Kitchen, Modern 3-pc Bath and Separate Laundry Rm. (id:55499)
Century 21 Heritage Group Ltd.
403 - 88 Promenade Circle
Vaughan (Brownridge), Ontario
Luxury 1 Bedroom + Den At Promenade Park, Granite Countertop, Lots Of Upgrades, Pot Lights, Den Can Be Converted To 2nd Bedroom, Cherry Wood Kitchen Cabinets, Elegant Mirrored Backsplash, Very Convenient Location, Walk To Promenade Mall, Shops, School, Ttc & Major Hwys,5 Star Bldg, Indoor Swimming Pool, Exercise Rm,Theater,24Hrs Security, Games Rm, Walk/Out To Large Terrace, All Amenities Included, One Parking(P1#c73) ,One Locker Included. (id:55499)
Royal LePage Flower City Realty
21 Wheatley Road
Vaughan (Maple), Ontario
Offered for the first time by the original owners, this charming home is nestled on a quiet, tree-lined street in a warm and family-friendly neighbourhood. With 2584 sq/ft above grade, this home showcases true pride of ownership both inside and out. Step inside to discover a bright, functional layout featuring a mix of hardwood and parquet flooring, creating a timeless, inviting feel throughout. With four generously sized bedrooms, there's plenty of space for growing families or those needing extra room for a home office, guest space, or hobbies. The spacious living and dining areas are ideal for everyday comfort and entertaining, filled with natural light and ready for your personal touch. The outdoor space is just as welcoming. A mature birch tree adds charm to the front yard, where a poured concrete patio offers the perfect spot to sit and enjoy your morning coffee or unwind at the end of the day. A concrete walkway runs along the side of the home, leading into a beautifully maintained backyard featuring a raised deck, a 9.5 x 21 ft garden area, and apple trees an ideal setting for outdoor enjoyment and quiet relaxation. This is a rare opportunity to own a truly cherished family home in a peaceful, established community. Whether you're looking to move in and enjoy as-is, or gradually update to make it your own, the potential here is endless. Located just minutes from parks, schools, local shops, public transit, and a short distance toHighway 400, 21 Wheatley Rd offers the best of both worlds quiet suburban living with everyday amenities close at hand. New A/C 2016. (id:55499)
RE/MAX Hallmark Chay Realty
728 Joe Persechini Drive
Newmarket (Summerhill Estates), Ontario
Welcome to 728 Joe Persechini Dr. Nestled in the desirable south end of the Summerhill Estates neighborhood, this beautifully renovated 3-bedroom, 3-bathroom home offers the perfect blend of comfort, style, and convenience. With a spacious, open-concept main floor, this home is designed for modern living and effortless entertaining. The list of upgrades is extensive: Kitchen is renovated in 2025 with brand-new appliances (purchased on April 2025!), Finished basement completed in 2023, Updated stairs and spindles (2023), New main and second floor flooring (2019), Roof replaced (2022), Freshly painted throughout (April 2025), New LED lighting installed throughout, Front yard interlocking (2023). Step outside and enjoy the deep, secluded backyard, offering a private oasis perfect for relaxing or entertaining. The one-car garage is complemented by a large driveway with space to park two, possibly three additional vehicles. Location is unbeatable within a 7-minute walk, you'll find an abundance of parks and recreational facilities, including 4 trails, 3 ball diamonds, 3 basketball courts, and 3 playgrounds. Families will love being within the sought-after Sir William Mulock Secondary School zone. Transit, shopping, and dining are just steps away less than a 5-minute walk to YRT/Viva Transit stops, major banks, Metro, Natures Emporium, restaurants, and two expansive shopping plazas. This is truly a turnkey, move-in-ready home you don't want to miss!Book your private tour today and experience everything 728 Joe Persechini Dr has to offer! (id:55499)
Housesigma Inc.
26 Kelso Crescent
Vaughan (Maple), Ontario
Welcome Home! Spacious & Bright 3 Beds 3 baths family-friendly Freehold Town! Arista's Haven Model boast walkouts from Kitchen and Basement. Just recently upgraded and renovated with practicality, functionality, and comfort. Addition of stylish flooring, stairs & spindles, freshly painted areas and updated baths ready for your family! Conveniently Situated in the heart of Maple, close to all amenities: Hwy 400, Shopping, Vaughan Mills, Schools, Cortellucci Hospital, Banks, Longos, Canadas Wonderland. (id:55499)
Century 21 Parkland Ltd.
207 Alexander Road
Newmarket (Gorham-College Manor), Ontario
WELCOME TO THIS BEAUTIFULLY RENOVATED RAISED BUNGALOW IN NEWMARKETS SOUGHT-AFTER FAMILY-FRIENDLY NEIGHBORHOOD, OFFERING A TURN-KEY LIFESTYLE STEPS FROM TOP SCHOOLS, PARKS, SHOPPING, AND TRANSIT. THIS NEW DESIGN BLENDS MODERN ELEGANCE WITH FUNCTIONALITY, FEATURING AN OPEN-CONCEPT MAIN FLOOR WITH ENGINEERED HARDWOOD FLOORS, FRESH NEUTRAL TONES, AND CONTEMPORARY DOORS/TRIMS. THE CHEFS KITCHEN DAZZLES WITH QUARTZ COUNTERS, A LARGE ISLAND WITH A WATERFALL, AND PREMIUM STAINLESS STEEL APPLIANCES (2021), WHILE THE RENOVATED BATHROOM ADDS LUXURY. STEP OUTSIDE TO A PRIVATE BACKYARD OASIS WITH A MASSIVE 20X20 PVC DECK (IDEAL FOR ENTERTAINING), STYLISH STONE LANDSCAPING, EXTERIOR POT LIGHTS, AND A SECURITY CAMERA SYSTEM FOR PEACE OF MIND. THE BRIGHT, RAISED LOWER LEVEL IS A STANDOUT, FULLY RENOVATED WITH A SEPARATE ENTRANCE, PRIVATE LAUNDRY, GAS FIREPLACE, MODERN FINISHES, AND A FULL KITCHEN PERFECT AS AN INCOME-GENERATING SUITE OR EXTENDED FAMILY SPACE (CURRENTLY TENANTED FOR IMMEDIATE RENTAL INCOME). MECHANICAL UPGRADES ENSURE YEAR-ROUND COMFORT, INCLUDING A TANKLESS WATER HEATER, NEW AC, AND FURNACE (2021). WITH SPACIOUS INDOOR-OUTDOOR LIVING, DUAL KITCHENS, AND A PRIME LOCATION CLOSE TO AMENITIES, THIS MOVE-IN-READY GEM IS A RARE BLEND OF STYLE, COMFORT, AND INVESTMENT POTENTIAL IN ONE OF NEW MARKET'S MOST DESIRABLE COMMUNITIES. (id:55499)
Exp Realty
10 Farmcrest Court
King (Nobleton), Ontario
Extremely rare find - 1.63 acres in Nobleton! Welcome to this fully remodelled 4+1, 5 bath, 3 car garage on the largest lot in the subdivision having a frontage of 416 feet! Every inch of this home has been renovated. Features include - wide oak plank floors, oak staircase with wrought iron pickets, sunken family room with cathedral ceilings, built-in custom cabinetry & gas fireplace. Custom kitchen design by strutt kitchens - KitchenAid professional series appliances, 36-inch gas stove, Wall oven and microwave, oversized centre island with beautiful black granite countertops and backsplash. Eating area includes servery/wet bar with second sink and beverage fridge. A chef's dream with endless entertaining possibilities! Huge eating area with walk out to 2000 squ foot composite deck and Aqua swim spa! Main floor office space, large family room overlooking backyard with roughed-in surround speakers, main floor laundry/mudroom with custom cabinetry, full sink and access to garage and outdoors. 9 foot ceilings on main, pot lights throughout and doorways extended to 8 feet height! Generously sized bedrooms with a second ensuite and Jack & jill bathroom. Primary has large windows with not 1 or 2, but 4 closets! 5pc ensuite featuring a Freestanding tub and separate glass shower. Lower level in-law/nanny suite with separate bedroom including a 3pc ensuite and walk-in closet. large and spacious living space and/or rec room for the kiddos! This home is filled with natural light and is truly a gem! Gives you warm and cozy vibes, perfect for family nights in! Driveway allows for 10 car parking +3 in the garage. Enjoy the over-sized lot with mature trees over 20 years old. **Be sure to See Feature Sheet for full list of upgrades** (id:55499)
RE/MAX West Realty Inc.
1016 - 591 Sheppard Avenue E
Toronto (Bayview Village), Ontario
Set just steps from the vibrant heart of Bayview Village and the subway, this stylish, fully furnished suite offers a rare blend of comfort, convenience, and design. Enjoy sweeping urban views and incredible natural light from floor-to-ceiling windows and a full-length balcony that spans the entire unit, ideal for morning coffee or evening unwinding. Inside, a spacious walk-in closet, serene ensuite, and large den provide both luxury and practical function, creating a perfect work-from-home setup with separation from your main living space. With parking included and access to top-tier amenities like a rooftop terrace, golf simulator, and more, this unit is the total package in one of the city's most sought-after neighbourhoods. (id:55499)
Chestnut Park Real Estate Limited
(Bsmnt) - 199 Lormel Gate N
Vaughan (Vellore Village), Ontario
Wow!! Very Spacious And Modern Basement Apartment.. 2 Full Bedrooms, Separate Private Entrance.. Your Own Laundry Facilities. Ideal Location In Vellore Village, Minutes To Walmart, Highway 400..Schools, Parks. Spacious For Living And Dining Area.. Open Concept* Close to Schools! and New Cortelluci Hospital (id:55499)
RE/MAX Experts





