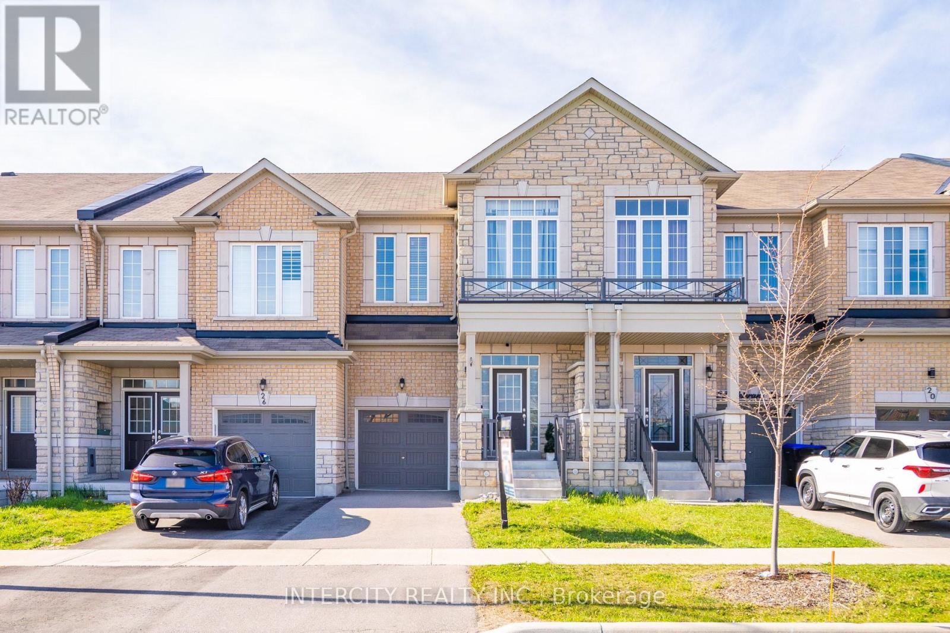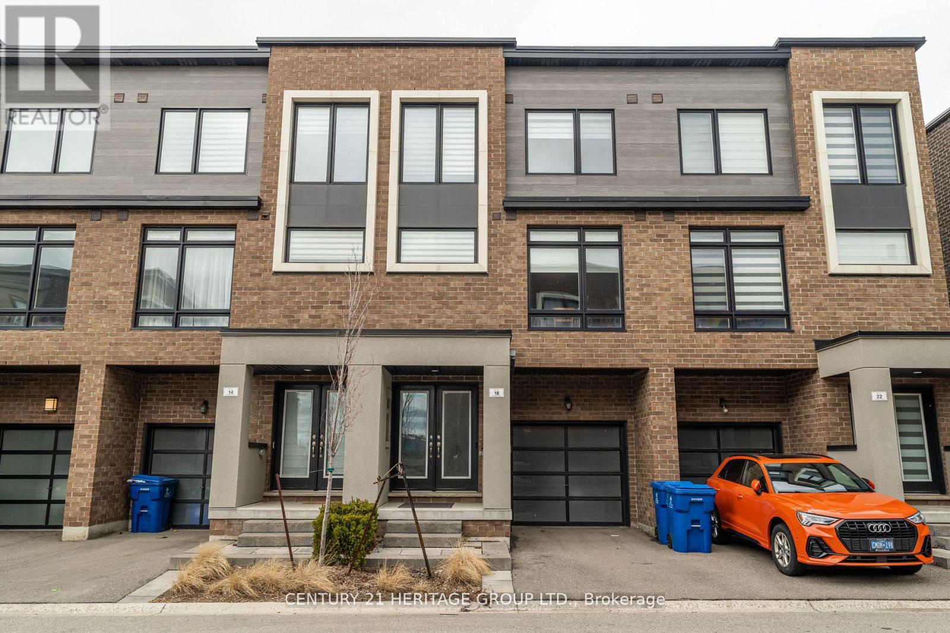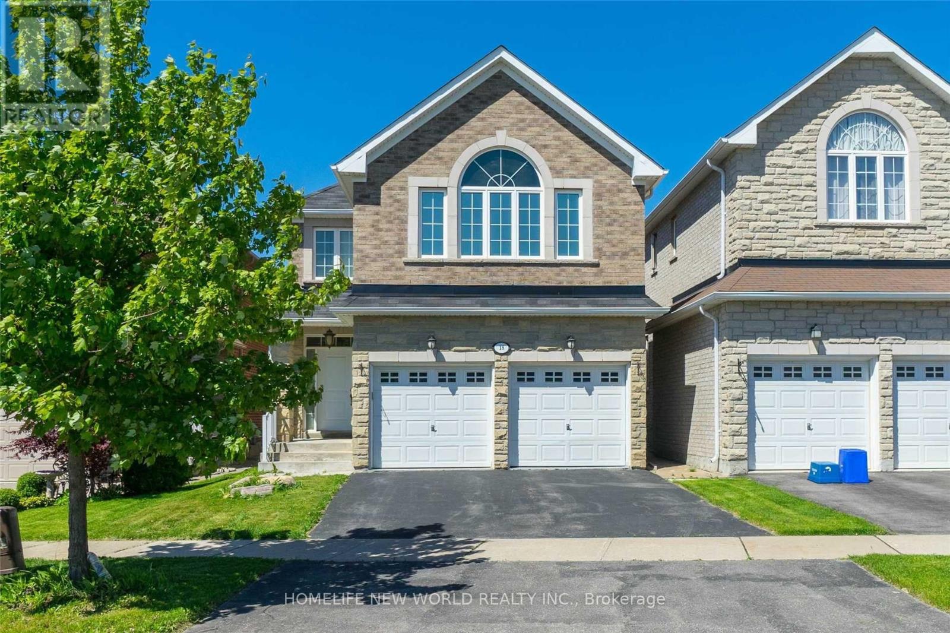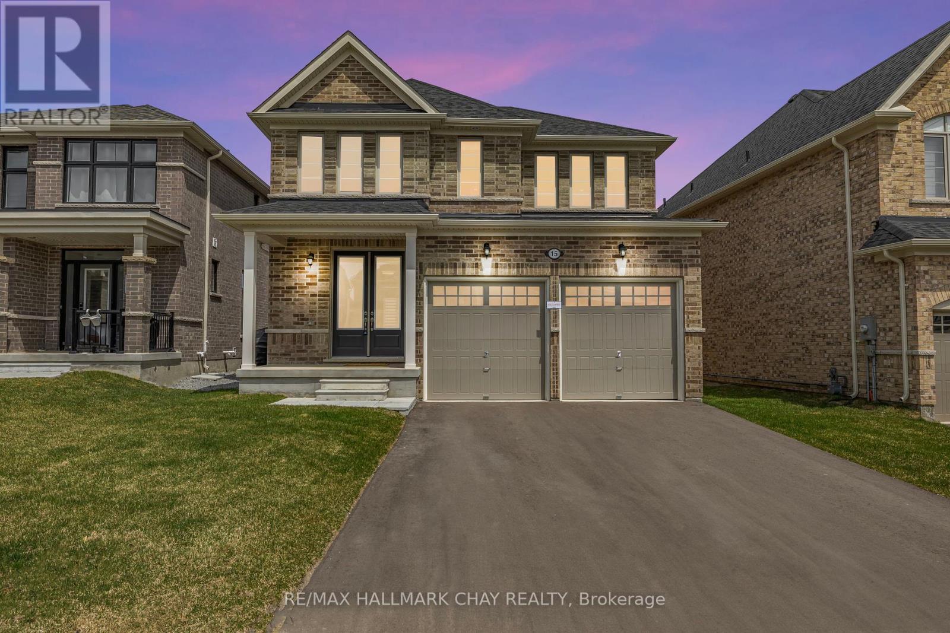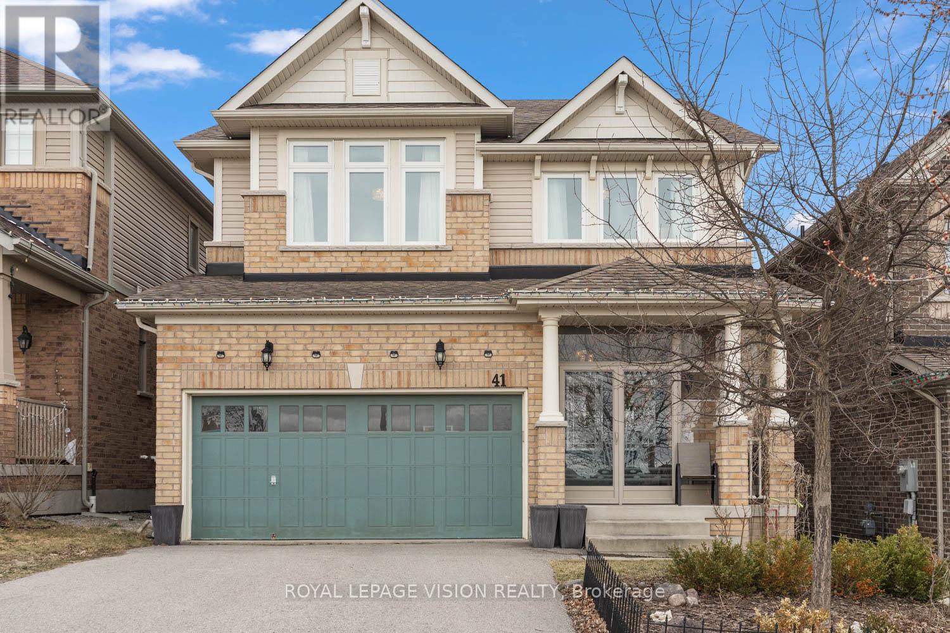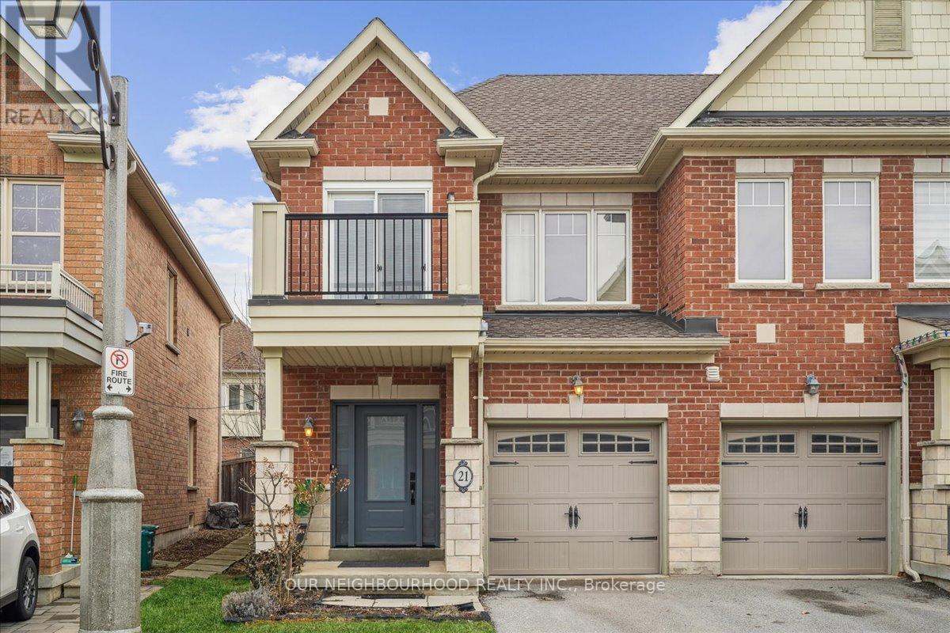24 Veterans Street
Bradford West Gwillimbury (Bradford), Ontario
Welcome to your New Home at 24 Veterans Street! Step into this stunning, newly built 3- bedroom freehold townhouse located in the sought-after, family-friendly community of Bradford West Gwillimbury. Bright and beautifully designed, this home boasts 9-foot ceilings on both the main and second floors, hardwood flooring throughout, and an open-concept layout that's perfect for entertaining.The spacious eat-in kitchen features a walkout to a fully fenced backyard ideal for summer barbecues and family gatherings. Impressive extended-height windows at the front of the home and the tasteful stone frontage enhances the curb appeal.Retreat to the primary suite, complete with a spacious ensuite bathroom featuring a separate soaker tub and shower, plus a generous walk-in closet.Enjoy the convenience of being walking distance to shopping, top-rated primary and secondary schools, parks, the Bradford Leisure Centre, library, and more. Perfect for commuters, you're just minutes to Highways 400 & 404, Bradford GO Station, and Upper Canada Mall.Don't miss your chance to own this perfect family home in a growing, vibrant community. (id:55499)
Intercity Realty Inc.
42 Cartier Crescent
Richmond Hill (Crosby), Ontario
Clean And Bright Home In A High Demand Richmond Hill Locationd. Open Concept Large Family Size Kitchen With Walk Out To Large Deck, Single detached car garage, private drive and fenced yard.Top School Area: Bayview S.S., Crosby Heights(Gifted Program), Beverley Acres (French Immersion). Close To Go Station, Shops, Park, Hospital, Restaurants, Community Centre And More.. Ideal for a renovation contractor or renovating this solid home to your own personal taste and style. Home being sold "as is", with no representations or warranties (id:55499)
Homelife Landmark Realty Inc.
Main Floor - 80 Trayborn Drive
Richmond Hill (Mill Pond), Ontario
Conveniently located near Yonge Street, Bus station, all Amenities, Bank, Restaurant and others in Heart of Richmond Hill, this residence boasts easy access to public transportation in the prestige and friendly neighborhood in Mill pond area. It was renovated and most of things are new through Painting, Appliances, Bathroom, powder room and ........, Fireplace decoration in family room. Cozy and beautiful House. (id:55499)
Royal LePage Your Community Realty
80 Trayborn Drive
Richmond Hill (Mill Pond), Ontario
Conveniently located near Yonge Street, bus stations, and all essential amenities including banks, restaurants, and more, this residence offers easy access to public transportation right in the heart of Richmond Hill. Situated in the prestigious and friendly Mill Pond neighborhood, this cozy and beautiful home has been recently renovated. Enjoy fresh new paint throughout, updated appliances, remodeled bathrooms and powder room. A perfect blend of comfort and style in a sought-after area. (id:55499)
Royal LePage Your Community Realty
18 Moneypenny Place
Vaughan (Beverley Glen), Ontario
This stunning solid brick townhome in Beverley Glen is a true gem, offering a perfect blend of luxury and convenience. Featuring 3bedrooms, this home boasts an open-concept floor plan with high ceilings and a wealth of natural light pouring in from large windows with a southern exposure, providing spectacular views. The gourmet kitchen is a chefs dream, equipped with quartz countertops and high-end stainless steel appliances. The spacious living and dining area is perfect for entertaining and opens up to a charming balcony, while the sun-filled breakfast room adds an extra touch of warmth to the home.The home also offers premium finishes including hardwood floors, pot lights, and upgraded bathrooms, central vacuum, and comfort in every corner. Additional living space includes a cozy main-floor family room, a server room, and a cold room for added storage. The second floor features 9-ft ceilings and continues the luxurious theme throughout.A private attached garage eand visitor parking complete the package. With its prime location just minutes from Highways 400, 407, and 7, as well as major stores and amenities, this townhome offers both convenience and sophistication. Dont miss the opportunity to make this beautifully upgraded townhouse your new home! (id:55499)
Century 21 Heritage Group Ltd.
18 Danpatrick Drive
Richmond Hill (Rouge Woods), Ontario
Immaculate 4 Bedroom Detached Home In "Rouge Woods" Community, Located On Quite Street, Top Ranking School Zone, Double Entrance Doors, Functional Layout, Very Bright & Spacious, Hardwood Floor On Main Floor, Open Concept Kitchen With Breakfast Area, Granite Counter Top, Walk Out To Large Deck, Fully Fenced Yard. Professional Finished Bsmt. Close To All Amenities, Minutes To Highway 404, Move-In Condition. (id:55499)
Homelife New World Realty Inc.
12066 48 Highway
Whitchurch-Stouffville, Ontario
Discover the perfect blend of rural tranquillity and urban convenience with this unique 4-bedroom, 2-bathroom home located just minutes from major retailers, restaurants, and amenities. Set on a spacious lot surrounded by peaceful farmland, this property offers privacy, space, and incredible flexibility for families, tradespeople, or hobbyists. The home features a solid, well-maintained build with a functional layout, large principal rooms, and a bright sunroom off the dining area perfect for relaxing or entertaining. Step outside to a sprawling deck and enjoy sunny, open views ideal for outdoor living. A major highlight is the radiant-heated detached garage/workshop, offering 900 square feet of outstanding potential for storage, work-from-home setups, or creative projects. The massive driveway easily accommodates trucks, trailers, boats, or RVs everything you need to live and work your own way. Whether you're upsizing, downsizing, or searching for space with freedom, this move-in-ready property is your canvas to customize and call home. (id:55499)
RE/MAX All-Stars Realty Inc.
55 Marlow Crescent
Markham (Markville), Ontario
Fully Renovated Family Home w/ Separate Entrance In-Law Apartment! This immaculately maintained home has been fully renovated inside & out over the last 5 years with high-end finishes! Approx 2,000 Sq Ft of Total Finished Living Space! Located in a highly desired community just steps to Markville Mall, Markham Centennial Park & Top Rated Schools, such as; Markville S.S, St. Matthew Elementary & Central Park P.S. Easy Access to Transit & So Much more! Open Concept Main Floor w/ Laundry Room, Hardwood floors, Stunning New Kitchen, Pot Lights, Smooth Ceilings & Walk-Out to Large Deck & Fully Fenced Yard. Spacious Primary Bedroom w/ Large Closet & Spa Like En-Suite Bath. Downstairs offers separate entrance to a one-bedroom in-law suite w/ *rare* 9' Ceilings, newly renovated kitchen, flooring, pot lights, separate laundry & large storage room! Great space for extra income, extended family & easily used as a single family recreation room! Awesome curb appeal with Custom Interlocking front & side, large driveway w/ no sidewalk! Quiet Family Friendly Street. Excellent Opportunity & Incredible location!! Quick Access to HWY 7, HWY 407 & HWY 404! NEW Kitchen '19. NEW All Bathrooms '19. NEW Hardwood & Lam Flooring, Paint, Trim, Pot Lights & Smooth Ceilings '19. NEW Appliances '19. NEW Staircase '19. NEW Interlocking '21. NEW Furnace '19. NEW Air Condition '21. NEW Roof '20. NEW Windows & Sliding Door '20. NEW Basement In-Law Suite '19. NEW Basement Soundproof Ceiling Insulation '23. NEW Attic Blown Insulation '20. ** This is a linked property.** (id:55499)
RE/MAX Hallmark Chay Realty
15 Sam Battaglia Crescent
Georgina (Sutton & Jackson's Point), Ontario
*BRAND NEW* Loaded With Luxurious Upgrades! Welcome to 15 Sam Battaglia Crescent, your perfect family home is ready to move in! Nestled on a Premium 119' Deep lot, one of the deepest in the community. Approx $75k Spent on Builder & After Market Upgrades! Double Door Grand Entrance leads to Spacious Foyer & Open Concept Floor Plan. 9' Smooth Ceilings & Wide Plank Hardwood Floors. A True Statement Piece Staircase w/ Wrought Iron Spindles! Beautiful Kitchen w/ Quartz Counters, Gas Stove, Island, Beverage/ Appliance Nook, Double Wide Stainless Steel Sink & High End Appliances. Custom Motorized Blinds, Gas Fireplace & Upgraded 8' Patio Door! All Spacious Bedrooms & Top Floor Laundry Room. Primary Bedroom with Two Walk In Closets & Stunning En-Suite Bath w/ Upgraded Glass Shower & Double Sink. Basement offers a rough-in for the bathroom, bright above grade windows & cold cellar. Separate Entrance to Basement through main floor mudroom! Four Car Driveway with no sidewalk. Excellent Location; Mins to HWY 404, Lake Simcoe, Trestle Walking Trail, Jackson's Point Harbour & Sibbald's Point. (id:55499)
RE/MAX Hallmark Chay Realty
103 Adam Place
Newmarket (Bristol-London), Ontario
Beautifully Renovated Family Home w/ Huge Pie Lot & Nestled on a Quiet Court! Chic & Modern Black Curb appeal w/ New Garage Doors, Front Door and Windows! Welcoming Foyer into Open Concept Main Floor w/ Modern Updated Kitchen & Large Principle Rooms. Kitchen Boasts; Custom Cabinetry, Quartz Counters, Island, Stainless Steel Appliances & Is Combined with a Large Dining Room. Smooth Ceilings & Pot Lights. Walk Out Patio Door to Large Raised Deck, perfect for entertaining! Bright West Facing Bay Window in Living Room. Updated Staircase w/ New Caps & White Risers! Main Floor Laundry. Spacious Primary Bedroom w/ Walk In Closet & En-Suite Bath. Partially Finished Basement w/ Guest Bedroom, Bathroom & Large Rec Space! Large Outdoor Space perfect for pool, sports, fires & fun! Perennial Gardens & Fully Fenced Pie Lot w/ 94' Width in the rear. AAA Location; Walk to Costco, Upper Canada Mall, Yonge St, Davis Drive, Go Train, Transit, Walking Trails, Parks & Schools. Mins to South Lake Hospital & Right in the middle of HWY 400 & 404. NEW Deck & Pergola '20. NEW Side Fence & Gate '20. NEW Garage Doors '20. NEW Custom WIde Front Door '20. NEW Staircase '22. NEW Kitchen & Appliances '20. NEW Smooth Ceilings, Pot Lights & Paint '20. NEW Asphalt Driveway '17. No Sidewalk. NEW Furnace, AC, HWT '23. NEW Patio Door & Front Windows '20. Garage Storage Mezzanine. (id:55499)
RE/MAX Hallmark Chay Realty
41 Treetops Boulevard
New Tecumseth (Alliston), Ontario
Across the street from the Park, This 2410 Sq Ft (Per Mpac) very Spacious, 3+1 bedroom Home comes with 688 Sq ft of lower level living space, Approx $100,000 in Upgrades including smooth ceilings, potlights, crown moulding, quartz Countertops, upgraded kitchen cabinets & Pantry, Glass Shower, Hardwood & Laminate Floors, NO Carpet on main & Upper Floors. 2nd Floor Laundry, Upgraded Triple Pane on Upper North Side, Porch Enclosure. A Must See Very Spacious 4 Smaller Bedroom Floor Plan. (id:55499)
Royal LePage Vision Realty
21 Latitude Lane
Whitchurch-Stouffville (Stouffville), Ontario
Welcome to 21 Latitude Lane A Move-In Ready Gem in a Prime Location! This beautifully maintained home offers just under 2,000 total square feet of thoughtfully designed living space from top to bottom. Step inside to a bright, open-concept main floor that flows seamlessly through the principal living spaces. The updated kitchen features a premium Sub-Zero refrigerator and opens to a fully fenced backyard with convenient street access. Enjoy entertaining on the spacious composite deck, complete with a natural gas BBQ line for effortless outdoor cooking. The newly finished basement provides versatile additional living space, enhanced with soundproofing, a modern bathroom, custom built-in cabinetry, and generous storage. Whether you need a home office, media room, or guest suite, this flexible area adapts to your lifestyle. Upstairs, you'll find three well-proportioned bedrooms, including a luxurious primary retreat with a walk-in closet and a stunning, newly renovated ensuite. All bathrooms in the home have been tastefully upgraded with high-quality finishes. Additional features include second-floor laundry and a private balcony off one of the bedrooms - the perfect spot for morning coffee or evening relaxation. Situated just minutes from schools, parks, shopping, and the GO station, this home combines comfort, style, and unbeatable convenience. Inquire today for a full list of upgrades and features! (id:55499)
Our Neighbourhood Realty Inc.

