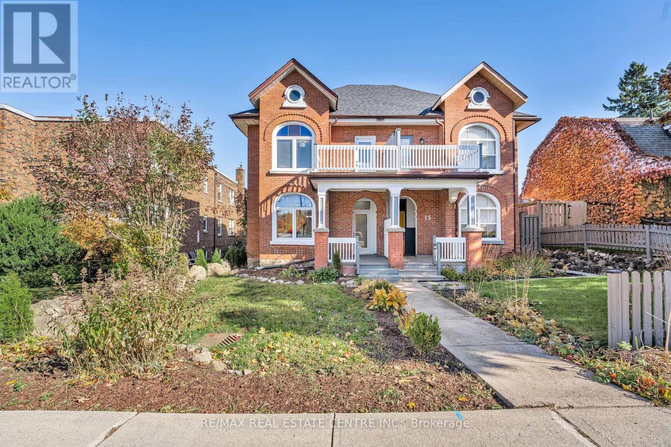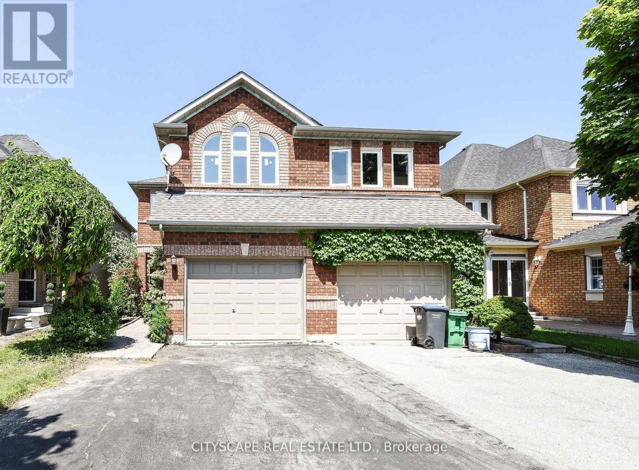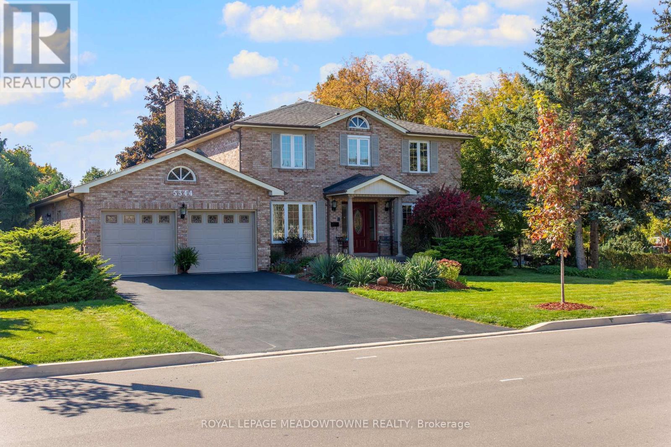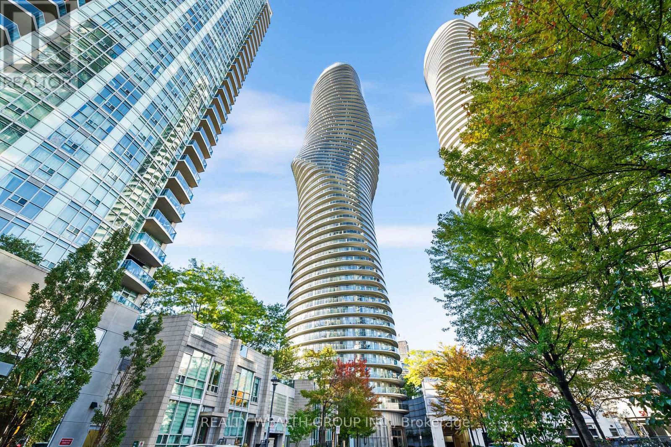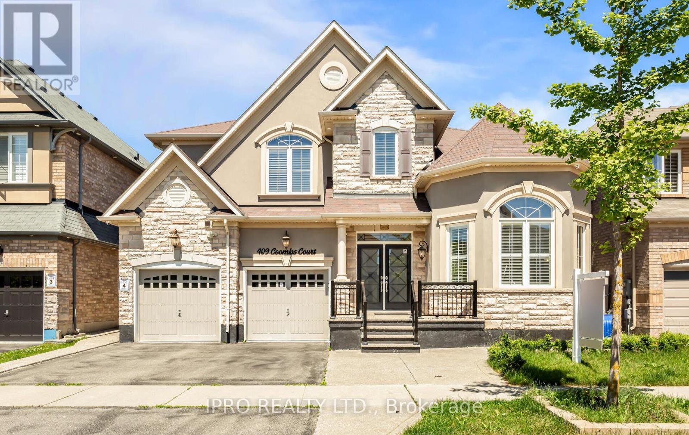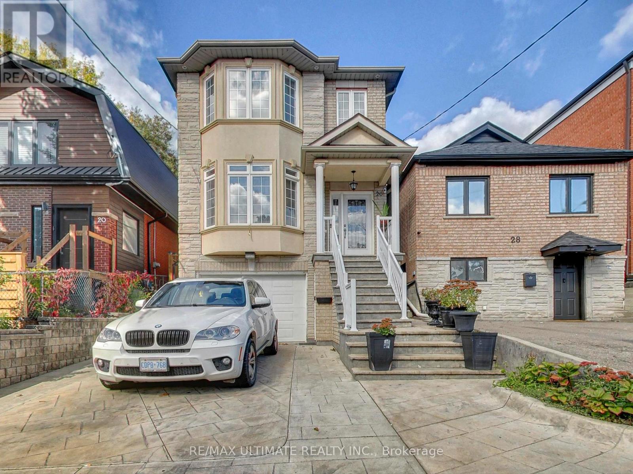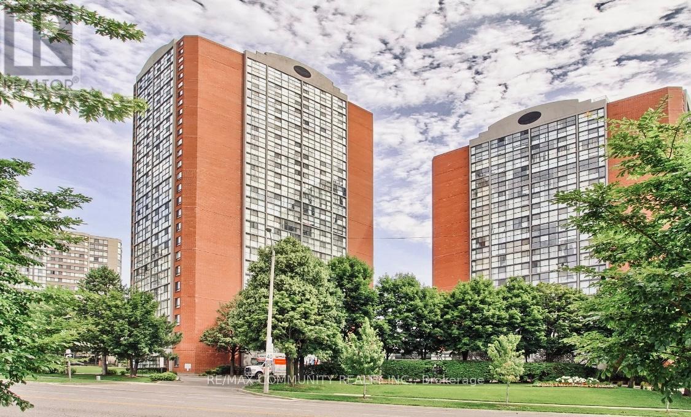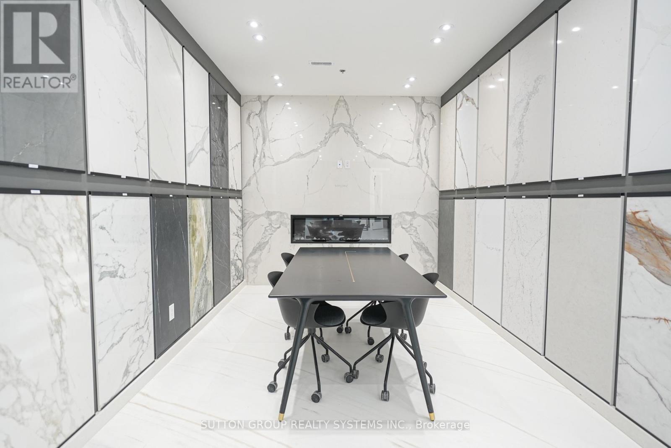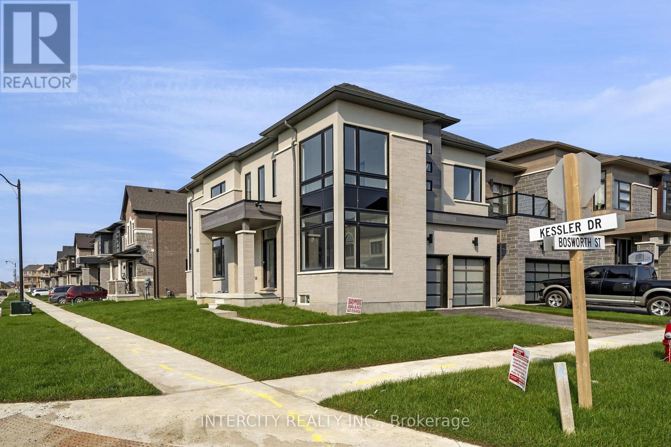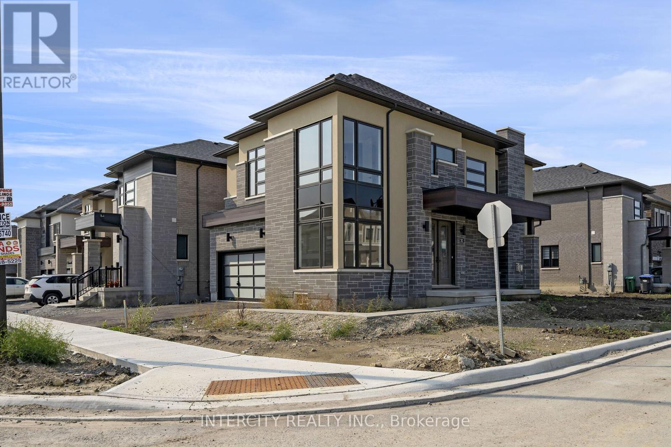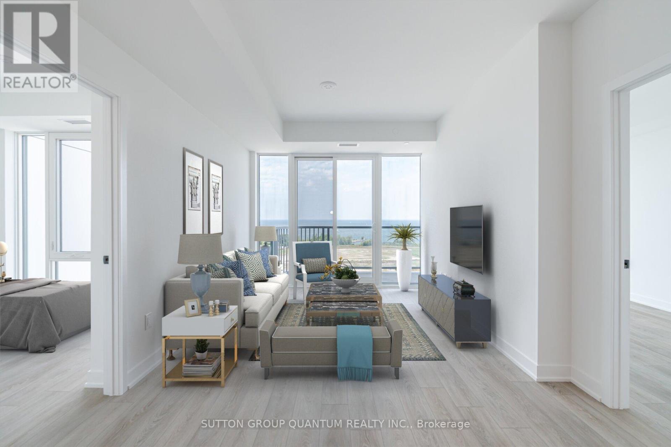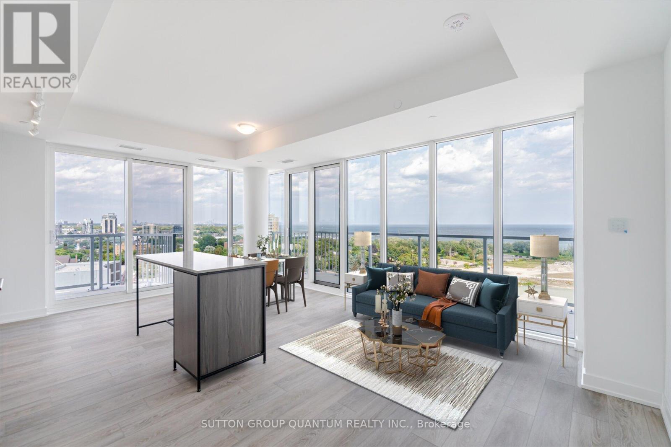17 First Street
Orangeville, Ontario
Welcome to 17 First Street, a charming Queen Anne-style two-storey semi-detached century home in the heart of Orangeville. This tastefully modernized residence beautifully blends historical elegance with contemporary comforts. Step inside to discover a main floor adorned with pot lights and a bright, inviting atmosphere. The main floor and second-storey windows have been replaced but retain the original stained glass arch transoms, filling the home with natural light and showcasing its heritage. The gourmet kitchen boasts quartz countertops and stainless-steel appliances, offering modern convenience while complementing the home's classic charm. Convenience is key with a full bathroom and a laundry room located on the main floor, adding to the home's functionality. Upstairs, you'll find three generous bedrooms and an additional bathroom, providing ample space for family living. The large unfinished attic presents a fantastic opportunity to expand your living spaceimagine a cozy loft, home office, or studio tailored to your needs. Outdoor living is equally impressive with a large private deck in the backyard, ideal for entertaining or enjoying quiet evenings. Parking is convenient with space for two cars. The property's C5 zoning provides the flexibility to use the space for much more than just a residence, opening doors to various possibilities. Location is everything, and this home delivers. You're less than a five-minute walk to the vibrant shops and restaurants on Broadway, allowing you to fully embrace the downtown lifestyle. Don't miss this amazing opportunity to own a piece of Orangeville's history while enjoying all the modern amenities you desire. **EXTRAS** This C5-zoned property offers a range of business opportunities, with the added option to convert the attic into extra living space. Imagine the potential for your business and lifestyle here it's a canvas ready for your vision! (id:55499)
RE/MAX Real Estate Centre Inc.
1903 - 2081 Fairview Street
Burlington (Freeman), Ontario
Stunning 2 bedroom, 1 bathroom, 737 square foot "PRECEDENT" unit in sought after Paradigm Grand Condominium community. Commuters dream location access to all major highways QEW 403 407, and steps to GO transit, shops, restaurants, Ontario Lake and downtown. With unobstructed views of the lake and downtown core from the 19th floor south east corner, it would be hard to settle for less. Enjoy ample sun from the two balconies, with access from the living room & bedroom. The unit has high-end vinyl plank flooring engineered for durability and aesthetics, custom vertical blinds, upgraded full-size in-suite laundry, quartz countertops, and spacious kitchen open to the living room. Including high-end luxury amenities like fully equipped indoor & outdoor fitness centre gym, an indoor pool with a sauna, a basketball court, party & games room, an outdoor rooftop deck complete with barbecue facilities, a 24th story Sky Lounge, and 24 hour concierge/security **EXTRAS** New Upgrades:- Full-size washer and dryer- Custom Vertical Blinds. Optional:- Furniture *For Additional Property Details Click The Brochure Icon Below* (id:55499)
Ici Source Real Asset Services Inc.
6037 Clover Ridge Crescent
Mississauga (Lisgar), Ontario
Close to mall, High Way 401,403,407. Hardwood Floor Including Stairs, All Bedroom, New Blinds, Window in Family Room and Master Bedroom 2024. Main floor Laundry, Option to have Laundry in the basement as well, New Modern Kitchen 2023. Park and Pond few Min away **EXTRAS** Fridge,Stove, All Window Covering Washer and Dryer (id:55499)
Cityscape Real Estate Ltd.
5344 Durie Road
Mississauga (East Credit), Ontario
When Streetsville expanded east of the Credit River in the early 80's even the Mayor of Mississauga wanted in. Now known as East Credit, this exclusive pocket was home to Hazel McCallion until her passing in 2023. A short stroll from the banks of the Credit, 5344 Durie Road is a 4 bed & 4 bath brick home boasting over 4500 sqft of living space (2860 above grade) that's been loved by its owners for 40 years. Facing northeast, with 89 feet of frontage, its mature grounds immediately impress. Entering through a covered front porch, the main floor features large living & family areas, eat-in kitchen, formal dining room, laundry & 2 walk-outs to a gorgeous balcony overlooking a lush and private back yard. There are 4 amply sized rooms & a 4pc bath on the upper lvl - Primary bedroom w/ walk-in closet & 5pc ensuite. Be sure to check out the walk-in linen closet as well! The lower level is massive (425 sqft rec room, 400 sqft great room w/ sliding walk out, 200 sqft workshop w/ its own walk out, 3pc bath). The possibilities with this house are endless, limited only by your imagination. Step up and make it your own! **EXTRAS** Prime Location.Walk into historic downtown Streetsville to enjoy all of its terrific restaurants, salons & other amenities. Minutes to 401/407/403 highways, Streetsville GO, Erin Mills Town Centre, Credit Valley Hospital, Heartland, Costco. (id:55499)
Royal LePage Meadowtowne Realty
302 - 60 Absolute Avenue
Mississauga (City Centre), Ontario
Experience luxury living in the iconic Marilyn Monroe Towers, located in the heart of Mississauga. This unit features one of the best layouts in the building, offering 1000 sq. ft. of interior space plus a massive wrap around balcony. The bright, sun-filled condo includes 2 bedrooms, a den, and 2 full bathrooms. The master suite comes with an ensuite bathroom and his-and-hers closets. The unit is fully equipped with everything you need, including a kitchen with stone countertops, stainless steel appliances. It also comes with a parking spot for added convenience.The building offers a range of top-tier amenities such as a rooftop lounge, indoor/outdoor pool, hot tub, two gyms, an indoor walking track, a basketball court, a BBQ/sundeck, a media room, guest suites, party halls, a concierge, and even a 24-hour grocery store within the building.Located just steps away from Square One Mall, the GO bus station hub, Sheridan College, a ravine trail, and a park. Public transportation to subway stations is right in front of the building entrance, with easy access to highways 403, 401, 427, 410, and the QEW. (id:55499)
Realty Wealth Group Inc.
3 - 2 Philosophers Trail
Brampton (Northgate), Ontario
Do you have a flare for hair? Hollywood Hair Creative Flare is your opportunity to own and operate your very own hair salon and stylist business. Hollywood Hair offers you: ESTABLISHED CKLIENTELE: With over 20 years of profitable operation, based on a loyal customer base; WELL-APPOINTED: Hollywood Hair includes 5 cutting chairs, 2 color stations, or you may choose to convert to 7 Cutting Stations. Also includes 2 shampoo basins, essential for a full-service salon. REASONABLE LEASE TERMS: Gross rent for 2025 including HST and TMI of $678 is $2,625/mth (includes water). Current lease has 2.5 years remaining, plus 5-year option for extension. SMOOTH TRANSITION: Current owner is willing to stay through the transition or continue renting a chair, which can help retain clients and ensure a smooth handover. ROOM TO GROW: Business operates 5 days a week, Tuesday-Saturdays, 10am-7pm, for a total of 45 Hours. Closed Sundays & Mondays. Opportunity to rent chairs for extra income. **EXTRAS** Besides owner, 2-full-time stylists, & 2 part-time assistances. No chairs rented (id:55499)
Jn Realty
409 Coombs Court
Milton (1036 - Sc Scott), Ontario
Welcome to this Stunning, Meticulously maintained Extremely Rare Mattamy Built Primrose Model. Thisgorgeous home offers over 4,300 sqft of living space, this home offers a perfect blend of luxury andconvenience. The main floor and second floor offer 9 ceilings throughout the home. A formal livingroom, separate dining room & a grand family room, open to the modern eat-in chef's kitchen. We alsohave two walkway stairs that connect from the family and living room. On the Upper Level, you willfind 4 Spacious bedrooms, 3 full bathrooms, laundry & a primary suite with a spa-like ensuite. Theprofessionally finished two basements, one that can be used for Rental Income and the other basementcan be used for personal relaxation with an open concept rec room featuring a fireplace creating awarm & inviting ambience made to enjoy. Set in a vibrant neighbourhood with an ideal blend ofcomfort & convenience - walking distance to parks, schools, trails & shopping access to SherwoodCommunity C **EXTRAS** * Superb Location On A Great Child Friendly Street, Close to Top Rated Schools, Parks, Shopping,Biking, Skiing, Walking distance to Sherwood Community Center, Sherwood Park. (id:55499)
Ipro Realty Ltd.
4264 Vivaldi Road E
Burlington (Alton), Ontario
Exceptional, Welcome to this meticulously executive home in Alton Village! Fabulous detached home with double door entry leads you to the welcoming foyer and open concept floor plan with high ceilings. Almost 3,000 sq feet of living space including fully finished basement featuring extra bedroom, full bathroom, built in closets and extra storage. Beautiful family room with gas fireplace and loads of natural light opens to large dining area. Spacious custom kitchen with quartz counters, S/S appliances, valence lighting, pot lights, large island and walk-out to yard. Stunning hardwood staircase leads you upstairs. The second floor features the Family room, you'll also find 4 generously sized bedrooms. On this floor, a conveniently located and spacious laundry room. The residence is ideally situated in close proximity to all of life's necessities. Easy access to major highways, 403, 407, Plus, it's located near reputable schools and parks, Golf course, shopping plaza's making it an idyllic choice for families or young professionals seeking a blend of comfort, convenience and luxury! you'll enjoy the tranquility of suburban living while being just moments away from the vibrant amenities of Burlington. (id:55499)
RE/MAX Real Estate Centre Inc.
1372 Wren Avenue
Oakville (1020 - Wo West), Ontario
Welcome to this exquisite custom-built contemporary home, offering 4,853 sqft of luxurious Living Space with 4+2 Bedrooms, 8 Washrooms, 2 Kitchens. Step into a breathtaking open-concept layout with 12-foot ceilings on the main floor and 10-foot ceilings on the 2nd floor & Basement, designed for elegance and comfort. The gourmet Kitchen is a chef's dream, featuring Jenn-Air built-in appliances, including a 6-Burner Gas Range, Dual Ovens, a Pot Filler, and an extended Island with a Bar Fridge and Microwave. Custom Cabinetry, Cabinet Lighting, Spice Racks, and Pot/Pan Drawers add both style and functionality. The Breakfast Area has Double Sliding Doors that open onto a private Deck, perfect for Outdoor Dining. The Family Room showcases a stunning Feature Wall with a Gas Fireplace, Coffered Ceiling, and oversized Windows that bathe the space in natural light. The Living and Dining areas offer Hardwood Floors, oversized Windows, and Pot Lights, while the Main Floor Office features Custom Built-in Cabinetry.Upstairs, you'll find four luxurious Primary Suites, each with its own private Ensuite and Walk-In Closet. A large Skylight illuminates the 2nd floor landing, where you'll also find a conveniently located Laundry Room. The fully finished walk-up Basement with its Separate Entrance, boasts 10-foot ceilings, an additional Kitchen, two Primary Bedrooms, each with a Walk-In Closet and own private Ensuite Bathrooms, plus a Powder Room. This area is perfect for multi-generational living and is fully equipped for independent living. Additional highlights include a floating staircase, hardwood floors throughout, 8-foot doors on all levels, pot lights throughout, and a security system. The interlocking driveway accommodates six vehicles. This exceptional home seamlessly blends modern luxury with everyday convenience, offering the ultimate in lifestyle living. **EXTRAS** Custom Built Luxury Home with 4+2 Bedrooms, 8 Washrooms; Including a Fully Functional 2-Bedroom, 3-Washroom I (id:55499)
RE/MAX Real Estate Centre Inc.
26 Dynevor Road
Toronto (Caledonia-Fairbank), Ontario
Rare Custom-Built 4-Bedroom + 4-Baths Detached Home in desirable Fairbank Village. Situated on a quiet, traffic-free street, this stunning custom-built home, completed in 2005 showcases exceptional craftsmanship and meticulous attention to detail. Immaculately maintained by the current owner, boasting Over 3,300+ Sq Ft of finished Living Space, perfect for those seeking a Modern Family Home in Midtown Toronto. Featuring high ceilings, formal living/dining room, Open Concept Family Room, Hardwood Floors Throughout, Crown Moulding, Pot Lights, Modern Eat-in Kitchen with Island, Peninsula, Granite Countertops, Built-in Appliances, along with a convenient main floor powder room and central vacuum. The 2nd Floor features 4 spacious bedrooms including a large Primary Bedroom that fits a king-size bed, a 5-Piece Ensuite with double sink, jacuzzi tub, separate glass shower, and a walk-in closet. The Finished Basement which includes three Separate Entrances (front door, rear walkout, and direct garage access) is setup as a self-contained 1-Bedroom Apartment with Shared Laundry facilities for both units. The exterior features a low maintenance landscaping with a stamped concrete driveway, walkway, and a backyard oasis perfect for entertaining, complete with a built-in BBQ. Conveniently located just steps from Eglinton and the soon to open Fairbank Station on the Eglinton Crosstown LRT, and a quick bus ride to Eglinton West Subway Station on the Yonge/University Line, facilitating easy commutes to York University, U of T, or George Brown College. Walk to nearby shops, restaurants, schools, Fairbank Memorial Park, and Fairbank Community Centre, all contributing to the vibrant and unique neighborhood atmosphere. A Must See to Truly Appreciate! **EXTRAS** 2 Fridges, 1 Stove, 1 Gas Cooktop, 1 B/I Oven, 1 B/I Microwave, 1 B/I Dishwasher, Washer/Dryer, Central Vac & Attach, Garage Door Opener & Remote, Gas Fireplace, Gas Furnace, Central AC, Built-in BBQ in Yard, All Elfs & Blinds (id:55499)
RE/MAX Ultimate Realty Inc.
2213 - 4185 Shipp Drive
Mississauga (City Centre), Ontario
Stunning Immaculate, Bright, And Fully Renovated Open Concept 2 Bedroom, 2 Bathroom Apartment. This unit is approx 1,100 Sq Ft, Steps to Square One Mall & Top Rated schools, parks, 1 Min Drive to 403,5 Min drive to Cooksville GO station & Mississauga Community Center. Combined Living And Dining With Two Generously Sized Bedrooms And Two Complete Washrooms. Access To A Wide Range Of Amenities, Including A Gym, Indoor Swimming Pool, Relaxing Sauna, Party Room And A Tennis Court. Conveniently Located At Square One, Mississauga's Vibrant City Centre, You Will Be Surrounded By An Abundance Of Shopping, Dining, And Entertainment Options. With Easy Access To Public Transportation, Major Highways, And The Airport, This Location Is Perfect For Commuters & Urban Enthusiasts Alike. **EXTRAS** Building Amenities: Concierge, Gym, Indoor Pool, Sauna, Tennis Court, Private Condo Playground, Party Room, Games Room, Visitor Parking. (id:55499)
RE/MAX Community Realty Inc.
8268 Canyon Road
Milton, Ontario
A long tree lined country lane leads to a property that only comes along once in a lifetime. Historic & elegant 1860s stone farmhouse w. addition designed by renowned local architect Napier Simpson Jr. This 25 acre property features stunning countryside views over the Nassagaweya Canyon all year long and was originally settled in 1824. Custom country kitchen w. granite counters, stainless appliances. Pot lights and a cozy fireplace. Breakfast area w. large windows & stunning vistas. Large principal living & dining rooms w. 9-foot ceilings. Office w. woodstove. Main floor powder room. Stone walls in mudroom and on front & back covered porches showcase the fabulous character of this home. The upstairs features 5 bedrooms & 2 baths. Primary suite area has ensuite bath w. claw foot tub, closet/dressing room & wood burning fireplace. 4 other spacious bedrooms plus upper-level laundry complete this charming living space. Spectacular circa 1894 restored & upgraded bank barn w. rare cut stone foundation. Updated electrical and panel, year-round water, 4 extra-large box stalls plus room for more and rare high ceilings. Hay loft/upper level in perfect condition w. new steel roof. 3 outdoor year-round paddocks w. 2 run-in sheds, 2 fenced pastures, plus hay fields. This country oasis has been impeccably upgraded & maintained. Top rated for high efficiency energy, maintenance free, geothermal heating & amp, cooling, R50 in attic, 20KW Generac generator. Night scaping. Security system, UV & R/O water treatment. Professionally landscaped yard, inground concrete pool, gardens, paddocks, hay fields & lands on the edge of the escarpment, breathtaking views of the canyon & the gently rolling hills. Very private & secluded, yet 30 minutes to the airport. Nature abounds on this property w. escarpment rock face, bluebird trail, escarpment views. Surrounded by conservation land & close to local trails, shopping, & 401 commuting. Welcome to Butternut Hill! (id:55499)
Royal LePage Signature Realty
21 - 375 Cook Road
Toronto (York University Heights), Ontario
Invest or Live In! Quiet Neighbourhood. Spacious 3 Bedroom and 3 Bathroom Townhouse Located Right On-Campus Of York University. Minutes Walking Distance From York U Subway Station, Minute Away From 106 Bus Stop And Food Plaza! Fabulous Open Concept Living, Dining And Kitchen With Large Windows Throughout. Functional Large Kitchen With Eat-In Area And Walk-Out To Balcony. New Kitchen Appl, Spacious Master Bedroom With Ensuite Bathroom And Walk-In Closet. (id:55499)
Zolo Realty
11a - 2400 Finch Avenue W
Toronto (Humber Summit), Ontario
*Property and Business for Sale* Amazing Location right on Finch Ave and minutes from the main Highways 400, 407 and 401. Almost 5,000sf with one Drive in and one Loading Dock Doors which can accommodate 40ft containers. Excellent Opportunity to Acquire a Reputable and First Class Stone Manufacturing Business. Specialized in Countertops, Floors, Walls, Fireplace, Kitchens, Bathrooms and much more. Brand New Beautifully Renovated Showroom. This Modern And Innovative Company has more than 20 years in business and provide the Highest Quality Fabrication and Installation For Residential, Commercial, Custom Homes and Builders Projects. Turn Key Fully Operation Business with Excellent Skilled Employees. Many returning clients. Amazing Revenue and Clientele. Great set up with Overhead Cranes and Excellent Equipments to provide Top Quality Products at lower cost to its Clients. List of Assets included attached to the Listing (id:55499)
Sutton Group Realty Systems Inc.
8949 Mississauga Road
Brampton (Bram West), Ontario
This custom-built raised bungalow, boasting over 5,000 sq ft. of luxurious living space, on 1.15 acre lot , which is nestled in a prestigious location near the Lionhead Golf Course & the serene Credit River. Rhm1 Zoning Allows For the possibility of a Home Business! Buyer Due Diligence. The property features an expansive new deck that overlooks a sparkling pool & hot tub, perfect for entertaining or relaxing. The home includes a spacious 4-car garage including a12 ft high door, designed to fit your RV, boat or a hobby shop . Dimensions for hobby shop 32' x 52 ' (1664 sqft) and second level storage 32'x40'(1280 sqft) This exquisite residence offers privacy & tranquility while being conveniently close to upscale amenities and neighboring custom homes. The property also includes two separate units, each equipped with a kitchen, washroom and separate laundry making them ideal for extended family living or guest accommodations. The main floor office provides the perfect setting for a productive workspace, combining functionality with elegance in this custom-built raised bungalow. Master bath with an air tub, heated towel hanger, steam shower with body sprayers, fitted with designer fixtures. 2 New furnaces, 2 Air condition units. The shop includes water, gas, an electrical panel, & sewer access. Owned hot water tank. Outside sewer access by the driveway for a garden house. Complete new sewer drains, passive sewer septic system, new water lines, and an all-new electrical system with one 200 amp panel & three 100 amp panels. Natural gas furnaces, clothes dryers, two fireplaces, and cooktop. In-floor electric heating in the entrance, sitting room, kitchen, and master bath. Travertine & marble stone flooring, complemented by maple hardwood throughout. Multifunctional Outdoor Court that can be used for playing tennis or basketball. Come and get a feel of this home! (id:55499)
RE/MAX Excellence Real Estate
Lot 92 - 29 Kessler Drive
Brampton (Sandringham-Wellington), Ontario
Welcome to prestige Mayfield Village! Discover your dream home in this highly sought-after Brightside Community, built by the renowned Remington Homes. This brand new residence is ready for you to move in and start making memories * The Tobermory Model 2556 Sq.Ft. featuring a modern asethetic, this home boasts an open concept for both entertaining and everyday living. Enjoy the elegance of hardwood flooring throughout the main floor, complemented by soaring 9Ft. ceilings that create a spacious airy atmosphere. Don't miss out on this exceptional opportunity to own a stunning new home in a vibrant community. Schedule your viewing today! **EXTRAS** Floor plans, features and finishes as per attachments. (id:55499)
Intercity Realty Inc.
Lot 181 - 35 Keyworth Crescent
Brampton (Sandringham-Wellington), Ontario
Welcome to prestige Mayfield Village! Discover your dream home in this highly sought-after Brightside Community, built by the renowned Remington Homes. This brand new residence is ready for you to move in and start making memories * The Elora Model 2664 Sq.Ft. featuring a modern aesthetic, this home boasts an open concept for both entertaining and everyday living. Enjoy the elegance of hardwood flooring throughout the main floor, complemented by soaring 9Ft. ceilings that create a spacious airy atmosphere. Don't miss out on this exceptional opportunity to own a stunning new home in a vibrant community. Schedule your viewing today! **EXTRAS** Floor plans, features and finishes as per attachments. (id:55499)
Intercity Realty Inc.
Lot 134 - 30 Kessler Drive
Brampton (Sandringham-Wellington), Ontario
Welcome to prestige Mayfield Village! Discover your dream home in this highly sought-after Brightside Community, built by the renowned Remington Homes. This brand new residence is ready for you to move in and start making memories * The Summerside Model 2320 Sq.Ft. featuring a modern aesthetic, this home boasts an open concept for both entertaining and everyday living. Enjoy the elegance of hardwood flooring throughout the main floor, complemented by soaring 9Ft. ceilings that create a spacious airy atmosphere. Don't miss out on this exceptional opportunity to own a stunning new home in a vibrant community. Schedule your viewing today! **EXTRAS** Floor plans, features and finishes as per attachments. (id:55499)
Intercity Realty Inc.
Lot 165 - 74 Claremont Drive
Brampton (Sandringham-Wellington), Ontario
Welcome to prestige Mayfield Village! Discover your dream home in this highly sought-after Brightside Community, built by the renowned Remington Homes. This brand new residence is ready for you to move in and start making memories * The Elora Model 2664 Sq.Ft. featuring a modern aesthetic, this home boasts an open concept for both entertaining and everyday living. Enjoy the elegance of hardwood flooring throughout the main floor, complemented by soaring 9Ft. ceilings that create a spacious airy atmosphere. Don't miss out on this exceptional opportunity to own a stunning new home in a vibrant community. Schedule your viewing today! **EXTRAS** Floor plans, features and finishes as per attachments. (id:55499)
Intercity Realty Inc.
1307 - 220 Missinnihe Way
Mississauga (Port Credit), Ontario
PROPERTY ASSESSED (id:55499)
Sutton Group Quantum Realty Inc.
1305 - 220 Missinnihe Way
Mississauga (Port Credit), Ontario
PROPERTY ASSESSED (id:55499)
Sutton Group Quantum Realty Inc.
11 - 2400 Finch Avenue W
Toronto (Humber Summit), Ontario
*Property and Business for Sale* Amazing Location right on Finch Ave and minutes from the main Highways 400, 407 and 401. Almost 5,000sf with one Drive in and one Loading Dock Doors which can accommodate 40ft containers. Excellent Opportunity to Acquire a Reputable and First Class Stone Manufacturing Business. Specialized in Countertops, Floors, Walls, Fireplace, Kitchens, Bathrooms and much more. Brand New Beautifully Renovated Showroom. This Modern And Innovative Company has more than 20 years in business and provide the Highest Quality Fabrication and Installation For Residential, Commercial, Custom Homes and Builders Projects. Turn Key Fully Operation Business with Excellent Skilled Employees. Many returning clients. Amazing Revenue and Clientele. Great set up with Overhead Cranes and Excellent Equipments to provide Top Quality Products at lower cost to its Clients. List of Assets included attached to the Listing (id:55499)
Sutton Group Realty Systems Inc.
3043 Eighth Line
Oakville (1010 - Jm Joshua Meadows), Ontario
INVESTORS This One Is A Hot Spot!! Welcome To The Boarder Line Of Rural Oakville, Located Right On The Major Intersection To Oakville's Most Prestigious Neighborhoods! Just Over An Acre Of Land That Is Suitable For Great Development Of Townhomes, Condominiums Or Your Dream Home!! Currently Situated On The Property Is A Well-Maintained 2800 Sq.Ft Home, Featuring 4 Bedrooms, 2 Baths , A Finished Basement With Separate Entrance And A Barn With A Separate 600 V Hydro Connection, While The Home Has 200 V. The Property Is Equipped With Various Utilities, Including Sewers And Municipal Water Right At The Road, Sump Pump & Much More! Enjoy The Luxury Of Being In The GTA Without Feeling Clustered, But Still Close Enough To All Major Cities. 1- 5 Minute Drive To All The Essentials Including Restaurants, Highways & More! You Cannot Lose In Which Path You Choose To Invest In Here, This Is A Rare Find. Must See To Appreciate All The Details And Features Offered! **EXTRAS** Survey & Virtual Tour Attached. Taxes Are Farm Taxes. Also Available For Residential Sale! Join New Developments Next Door!! (id:55499)
Right At Home Realty
1106 - 859 The Queensway
Toronto (Stonegate-Queensway), Ontario
Indulge in a brand-new, never-lived-in penthouse in the sought-after West End. This rare gem offers 3 bedrooms, 2 bathrooms, plus a study suite, with a spacious terrace boasting panoramic views. Revel in the luxury of floor-to-ceiling windows, high-end finishes, vinyl flooring, porcelain tiles, and stainless steel appliances in the kitchen. Located on The Queensway, enjoy easy access to grocery stores, coffee shops, restaurants, TTC, and more. Your purchase includes one underground parking spot and locker (exact location TBD) with an additional fee of $50 per month for parking and $13.00 per month for the locker. Condo Corporation and number pending assignment, property tax not yet assessed. Photos and kitchen island are virtually staged. **EXTRAS** 1 Locker and 1 underground parking spot. Amenities Include Lounge With Designer Kitchen, Private Dining Room, Children's Play Area, Full Size Gym. Outdoor Cabanas, BBQ & Outdoor Dining Areas & Lounge. (id:55499)
Royal LePage Real Estate Services Ltd.

