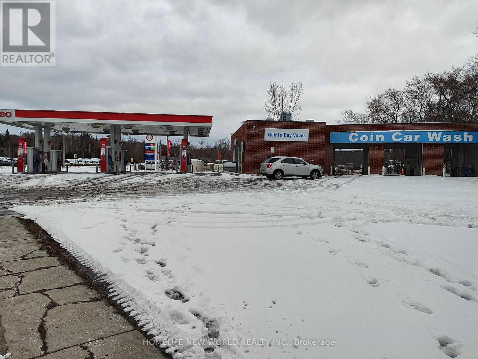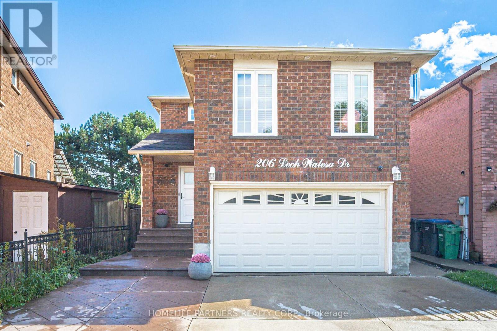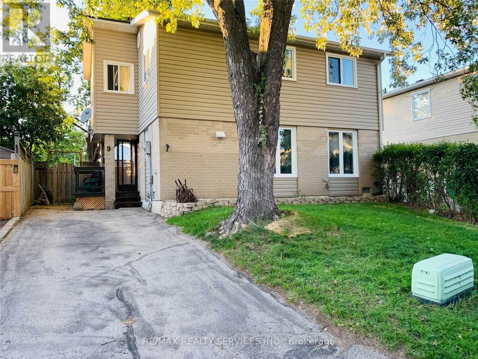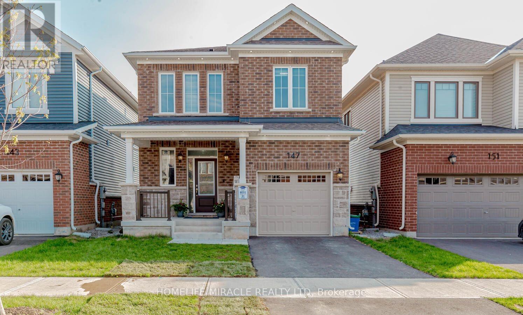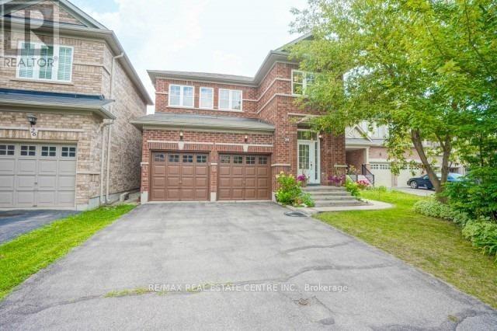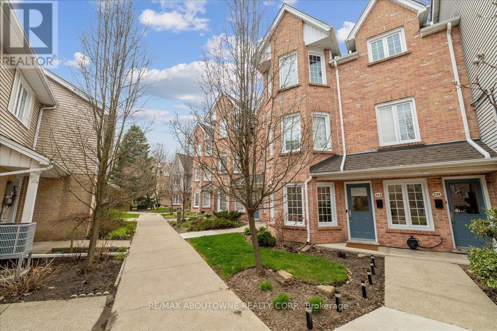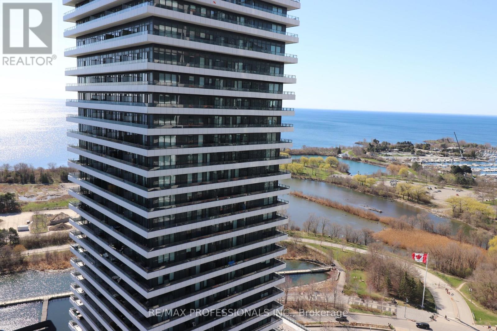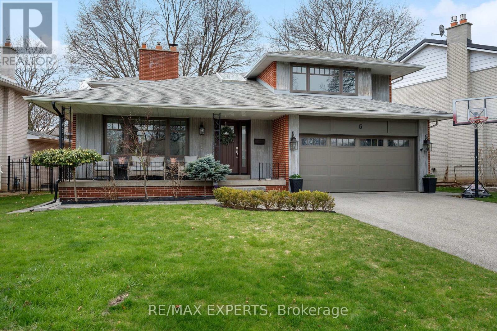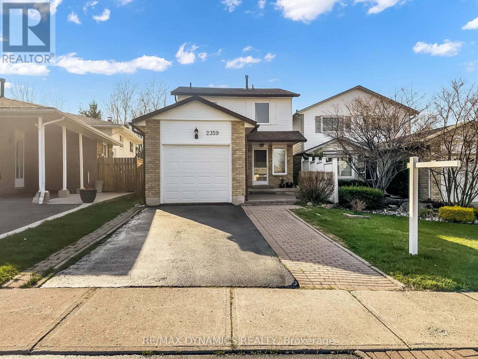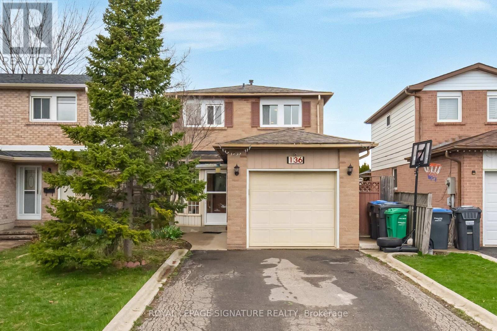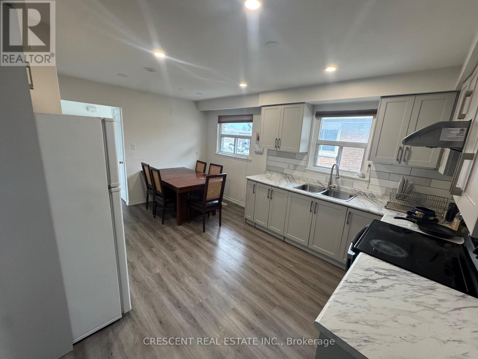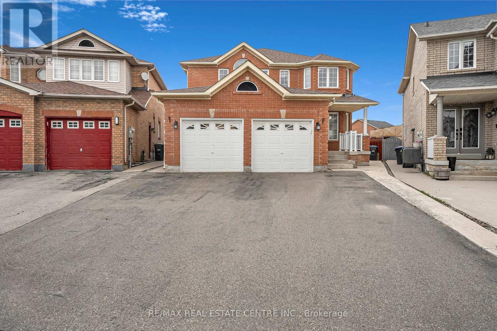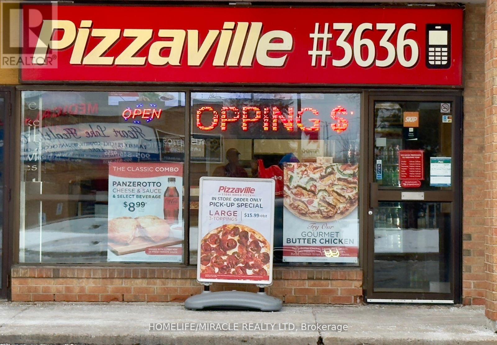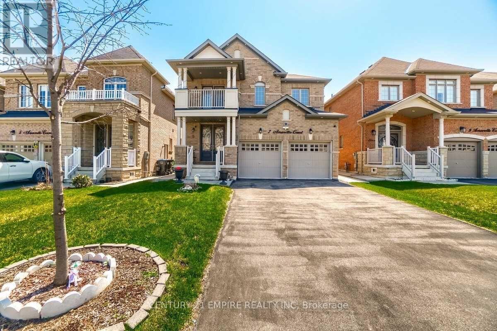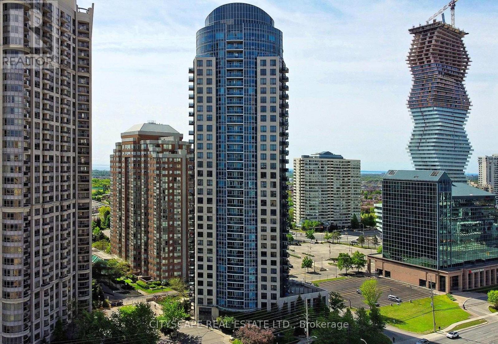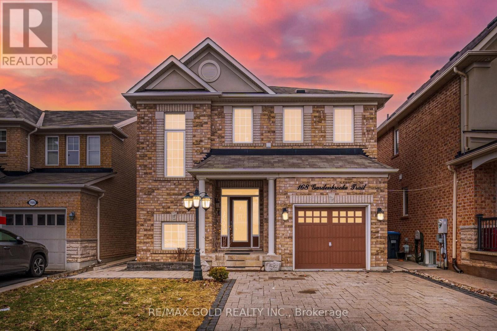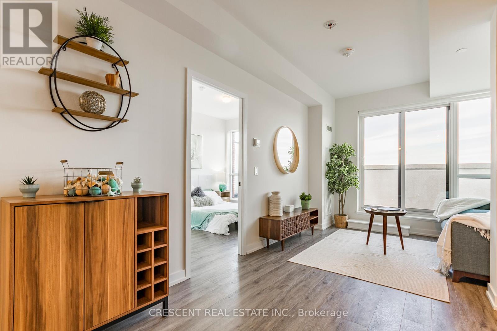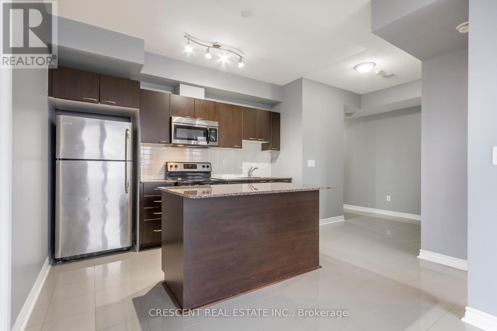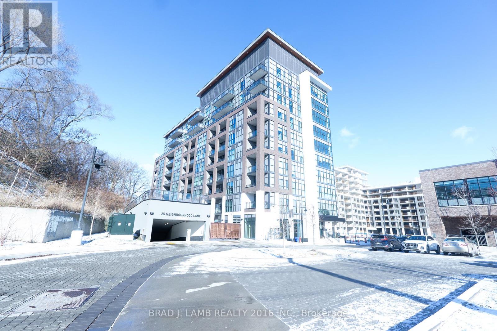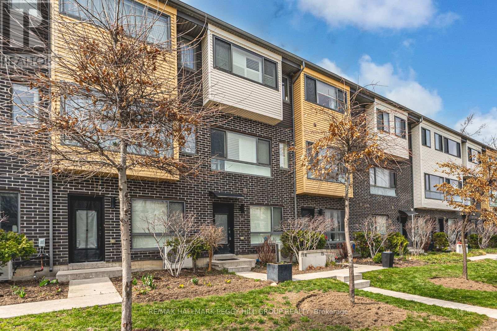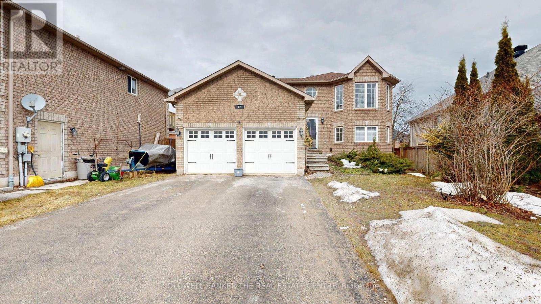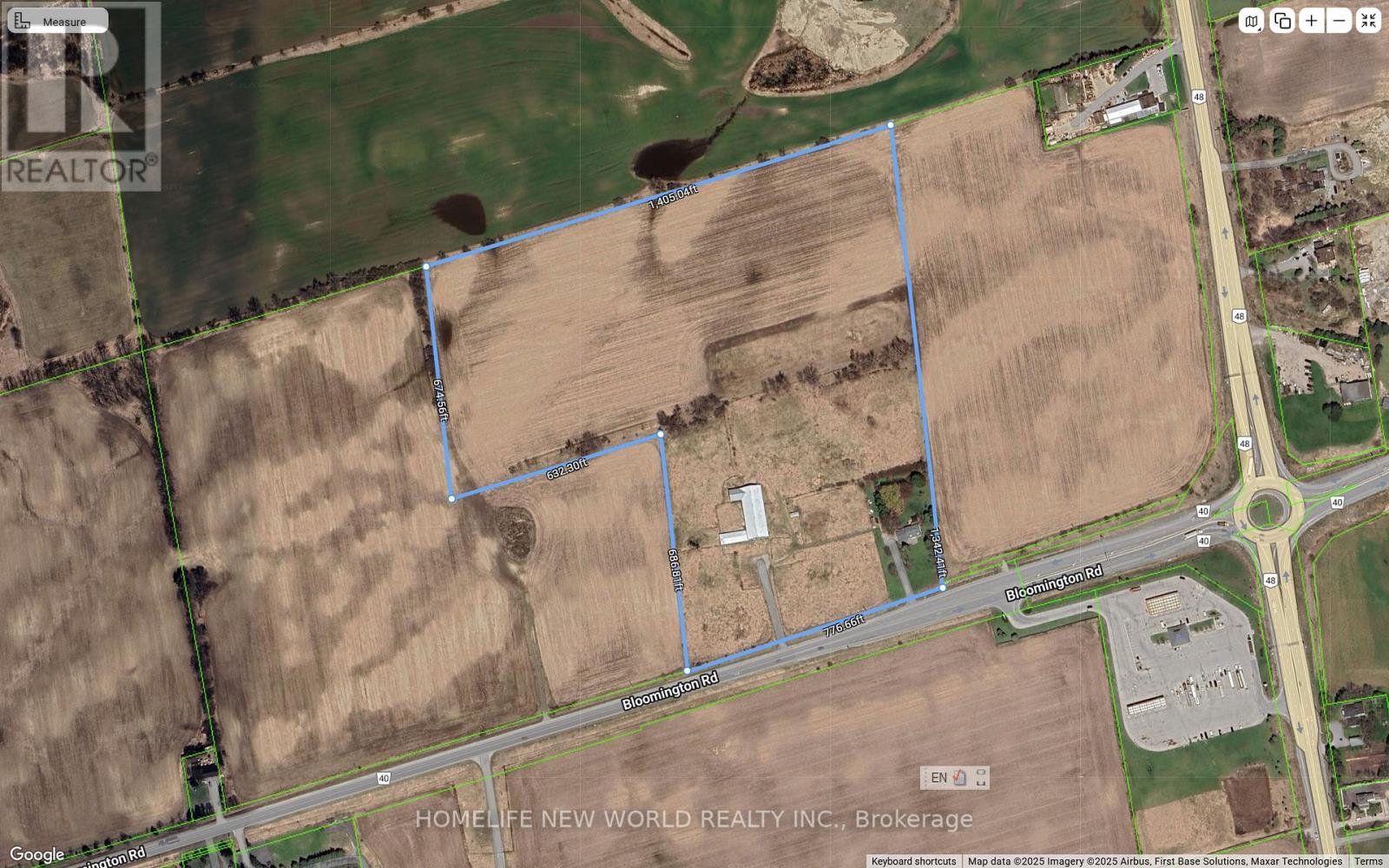17 Highway 33
Quinte West (Trenton Ward), Ontario
A great business opportunity: Three bay car wash space Lease ( around 1230 SF) near located close to the 401 at one of the three main entrances to Quinte West. Located right next door to Spelmer Chrysler and minutes away from McCurdy's GM dealerships. Great drive by traffic. Easy to convert into Fast food restaurants such as burgers, fried chicken, etc., car repairs & tire sales etc. Note : add 25% TMI. (id:55499)
Homelife New World Realty Inc.
206 Lech Walesa Drive
Mississauga (Fairview), Ontario
Beautiful Well Maintained Detached Home Minutes To Downtown Mississauga And Square One Shopping Centre. 3 Bedroom 4 Bathroom Home With A Spacious Above Grade Family Room. Finished Basement With A Full Bathroom. Beautiful Backyard Oasis Perfect For Entertaining Guests. Great Location & Neighbourhood. 6 Min Drive To Square One Mall, Catholic & Public Schools, Hospital, Parks, Quick And Easy Access To Hwy 403, Buses & Go Transit. 220Volt Built-In Plug In Garage For Easy Electric Charging. Garbage Disposal In Kitchen Sink. Central Vacuum Throughout The House Including Kitchen For Easy Cleaning. Built In Surround Systems In Basement & Family Room. (id:55499)
Homelife Partners Realty Corp.
3052 Dundas Street W
Toronto (Junction Area), Ontario
Own a Piece of The Junction's Rare Mixed-Use Opportunity with Endless Potential! Step into one of Toronto's most dynamic and rapidly evolving neighborhoods with this exceptional mixed-use commercial building in the heart of The Junction. Boasting approx. 2,365 sq. ft. over two levels, this property offers a highly visible main-level retail space featuring soaring ceilings, expansive display windows, and outstanding street presence perfect for attracting foot traffic and building brand awareness. With private access to the upper level and tremendous redevelopment potential, this property is a dream opportunity for entrepreneurs, investors, or owner-occupiers looking to customize their space to suit. Surrounded by the areas signature mix of trendy shops, artisan cafes, and a thriving arts scene, this location is as inspiring as it is strategic. Whether you're launching a flagship storefront, developing a unique live-work space, or adding to your investment portfolio, this is your chance to secure a prime commercial asset in one of Toronto's most sought-after communities. Opportunities like this in The Junction are rare don't miss your chance to be part of something special. (id:55499)
Exp Realty
1101 - 3100 Keele Street
Toronto (Downsview-Roding-Cfb), Ontario
**Bright & Spacious 2 Bdr Suite W/Parking & Locker At The Keeley! Spectacular West Subset Views overlooking Rooftop Sky Yard* Many Upgrades * Full Size S/S Appliances * Adjacent To Downsview Park And All Its Amenities, Canada's Largest Urban Park! Hiking and Biking Routes, Steps To TTC, Subway, York University, Yorkdale Mall, Shops, Supermarkets, Hospital & 401!* See Virtual Tour (id:55499)
Sutton Group-Admiral Realty Inc.
Upper - 9 Holmstead Court
Brampton (Central Park), Ontario
Complete 3 Bedroom Home For Lease On A Court, Newly Renovated! Within Steps To All Major Hwys, Shopping, Bus, School Etc. Spacious Main Level, New Bathroom, Private Fenced Yard, Extras: Fantastic Location, Great Schools, Walk To Bramalea City Centre, Chinguacousy Park And Recreation Centre, Bus Depot And Steps To Go Train. Great For Commuters. Upper Unit is Responsible for 70% Of Monthly Utilities. EXTRAS: Fantastic Location, Great Schools, Walk To Bramalea City Centre, Chinguacousy Park And Recreation Centre, Bus Depot And Steps To Go Train. Great For Commuters. (id:55499)
RE/MAX Realty Services Inc.
56 Checkerberry Crescent
Brampton (Sandringham-Wellington), Ontario
Location!! Location!! Location!! Beautiful 3 Bedrooms + 1 Bedroom Finished Basement W/Sep Entrance. Very High Demand Area. Separate Living, Open Concept Dining And Family Room with Fireplace. Newly Painted,Close To Trinity Common Mall, Schools, Parks, Brampton Civic Hospital, Hwy-410 & Transit At Your Door**Don't Miss It** (id:55499)
Cityscape Real Estate Ltd.
147 Yates Drive
Milton (Cb Cobban), Ontario
Bright & Private 1-Bedroom basement apartment for lease-separate entrance looking for comfort, Privacy and convenience? This new 1-bedroom basement apartment checks all the boxes! Apartment Features: Bright and spacious bedroom with large upgraded windows, Spotless washroom with modern finishes, Fully equipped kitchen with Fridge, Stove & Ample storage private separate entrance. Include 1 Parking spot clean, quiet and well-maintained home. Prime location: Family-friendly neighborhood close to public transit, Schools, Shopping and Parks Quick access to major highways. Rent + 30% of the utilities available immediately. (id:55499)
Homelife/miracle Realty Ltd
A - 28 Stephanie Avenue
Brampton (Bram West), Ontario
Client Remarks**LEGAL BASEMENT** Bright and Spacious Apt. with Separate Entrance, With 2 Bedrooms, 1 Washroom, Ensuite Laundry. Kitchen Equipped With Stainless Steel Appliances. Laminate Floor And Pot Lights Throughout. Lots Of Natural Light With Large Windows. Close To 401, 407, Parks And Many Other Amenities. (id:55499)
RE/MAX Real Estate Centre Inc.
2603 - 2603 Valleyridge Drive
Oakville (Bc Bronte Creek), Ontario
A beautifully renovated END-UNIT Freehold Townhouse offering 3 bedrooms, 3 bathrooms, a Finished Basement, and a fully landscaped backyard in the heart of desirable Palermo West, Oakville. Hardwood flooring throughout, a freshly painted interior, and premium finishes. The bright and spacious main level boasts an upgraded kitchen with marble flooring, quartz countertops, upgraded cabinetry, soft-close drawers, pot lights, and stainless steel appliances. The 6-feet wider backyard is fully landscaped with a freshly painted fence, and a shed for added storage. The front yard also features an elegant interlock patio, enhancing curb appeal. Primary retreat features a renovated ensuite with a glass shower, upgraded sink, and fresh finishes. Two additional bedrooms offer hardwood flooring and spacious layouts. All bathrooms have been freshly updated. The finished basement includes large space for recreation with above grade windows and a dedicated laundry room perfect for added functionality. Located in a family-friendly community, this home is just minutes from top-rated schools, parks, trails, shopping, transit, and easy highway access. With modern upgrades, a stunning backyard, and move-in-ready appeal, 2603 Valleyridge Dr is the perfect place to call home. (id:55499)
Hodgins Realty Group Inc.
123 - 2110 Cleaver Avenue
Burlington (Headon), Ontario
Welcome to this charming and fully renovated ground floor townhome, ideally located in the highly sought-after Headon Forest neighbourhood of Burlington. Nestled in lush surrounding greenspace, this home offers the perfect blend of modern living and natural tranquilitywith your own private backyard oasis. Step inside to discover a bright, open-concept layout featuring a brand new kitchen (2021) with a stylish breakfast bar, new appliances, new flooring, and tasteful finishes throughout. Enjoy peace of mind with recent upgrades including a fully renovated bathroom (2024), all new light fixtures and hardware, new baseboards, and a new front door. The entire unit has been freshly painted, making it move-in ready. Perfect for first-time buyers, downsizers, or anyone looking to enjoy low-maintenance living in one of Burlingtons most established and scenic communities. Dont miss your chance to own this turnkey gem in Headon Forest. Your keys are waiting! (id:55499)
RE/MAX Aboutowne Realty Corp.
2601 - 33 Shore Breeze Drive
Toronto (Mimico), Ontario
Perfectly designed one bedroom condo with spectacular lake and yacht harbour views located in Humber Bay. Easy access to Humber Bay parks, the waterfront, transit, neighbourhood shopping, restaurants with a short commute to the city core. This beautfully constructed building includes a gym, outdoor pool, deck, 24hour concierge, games room and more. (id:55499)
RE/MAX Professionals Inc.
6 Muirdale Avenue
Toronto (Willowridge-Martingrove-Richview), Ontario
Welcome to Richmond Gardens - A Serene, Tree-Lined Retreat! This beautifully updated, turn-key home offers over 4,000 sq ft of luxurious living space, featuring 4 spacious bedrooms and 3 bathrooms. Designed with modern touches and meticulous detail, enjoy sun-drenched interiors, an oversized gourmet kitchen with quartzite countertops, a breakfast bar, and a large dining area that walks out to a bright sunroom-perfect for entertaining. The expansive living room exudes warmth and charm with rich hardwood floors, a gas fireplace, elegant crown molding, pot light sand a large window that fills the space with natural light. The primary suite features a private 3-piece ensuite, while an additional oversized bedroom offers incredible flexibility-perfect as a potential second primary with room to add an ensuite and tailor to your design vision. The fully finished lower level offers a generous rec room complete with a built-in wall unit and cozy fireplace, just steps away to the spacious games room with ample storage-ready to be transformed into a home gym, theatre, or playroom to suit your lifestyle. Outside, enjoy stunning curb appeal with beautifully landscaped garden, interlock walkways, a new garage, rod-iron gate/fencing, and seating areas ideal for summer evenings. Located in atop-rated school catchment: Richview Collegiate & Father Serra. This is the perfect blend of elegance, comfort, and location-your dream home awaits! (id:55499)
RE/MAX Experts
2359 Malcolm Crescent
Burlington (Brant Hills), Ontario
Welcome to 2359 Malcolm Cres Nestled in one of Burlington's most desirable neighbourhoods! This bright family home features 3 bedrooms, 3 bathrooms & finished basement with spacious rec room. Step into the modern, light-filled kitchen complete with quartz countertops, stainless steel appliances, ceramic backsplash, and a large sink. Living room opens onto an interlocked patio with gazebo & an impressive 149 ft deep lot fully fenced backyard with no rear neighbours, creating the perfect setting for outdoor entertaining. Retreat to the primary suite features a 3-piece ensuite, walk-in closet, and a large window with view of the escarpment. Additional highlights include attached garage with side door, garage door opener with remote, and numerous updates such as roof & eaves, patio interlock, kitchen, furnace & A/C, windows, front & garage doors + opener. Located close to schools, parks, transit, shopping, and with easy highway access. ** This is a linked property.** (id:55499)
RE/MAX Dynamics Realty
1254 Manitou Way
Milton (Cb Cobban), Ontario
BRAND NEW, Rare 2 storey townhome with backyard, 4 bedrooms, 2.5 bath, Open concept floor plan approx 1860 sqft in well-established 1 year old neighborhood,9 ceilings for ground and second floor, lux kitchen & living with gas fireplace. High end Kitchen includes wider cabinets, backsplash, Master bath standing shower with glass enclosure.Eco bee smart thermostat, Garage door opener will be installed soon, tankless water heater, triple glazed windows. Internet For 1 Year Included With Rent, Ac, Furnace & Hot Water Tank (Owned)'3- Two Car parking facility includes 1 garage, oak stairs, finished primed garage.Walking distance to Craig Kielburger Secondary School, Saint Kateri Catholic School, and' Saint-Anne Catholic School. Mins from Milton Hospital, Near by amenities - Metro, Freshco, restaurants,easy access to Highway401. This Traditional 2 storey Townhome is a must-see. (id:55499)
Zolo Realty
1536 Buttercup Court
Milton (Mi Rural Milton), Ontario
Absolutely Stunning, Brand New, Never-Lived-In Detached Home in One of Milton's Most Desirable Communities! This Premium 45 Ft Lot Boasts almost 3400 Sq Ft of Thoughtfully Designed Living Space Featuring 4 Spacious Bedrooms, Den, 4 Bathrooms, and a Versatile Loft That Can Be Converted Into a 5th Bedroom or Home Office. Enjoy 9-Foot Ceilings on Both Floors, Separate Living and Dining Areas, and a Bright, Open-Concept Family Room Perfect for Entertaining. The Gourmet Kitchen is Equipped with Built-In Stainless Steel Appliances and Elegant Quartz Countertops. The Primary Suite Offers His and Her Walk-In Closets and a Luxurious Ensuite. An Additional Bedroom Also Includes a Walk-In Closet for Added Convenience. Premium Hardwood Flooring Throughout No Carpet in the Entire Home. Main Floor Laundry and Builder-Finished Side Entrance Provide Excellent Future Potential for a Basement Apartment or In-Law Suite. No Sidewalk Park Up to 4 Cars on the Driveway Plus 2 in the Garage. Surrounded by Upscale Homes and Located Close to Top-Rated Schools, Parks, Milton GO, Sherwood Community Centre, Hospital, Shopping, and Easy Access to Hwy 401 & 407. This Home Truly Combines Luxury, Space, and Location A Must See! Some images are Virtually staged. (id:55499)
Homelife/miracle Realty Ltd
136 Martindale Crescent
Brampton (Brampton West), Ontario
Back to Ravine!!! Welcome to 136 Martindale Crescent, located in the desirable Brampton West in a well-established and family-friendly neighbourhood . This charming 3-bedroom, 2-bathroomdetached home offers the perfect blend of comfort and convenience. The bright, inviting kitchen features a great eat-in area, ideal for family meals. The combined living and dining room offers a spacious area for family gatherings or simply relaxing." Upstairs, you'll find three generously sized bedrooms and a beautifully renovated bathroom. The finished basement provides a warm and welcoming family room complete, a two-piece washroom, laundry area, and ample storage space. You can Step outside to a fully fenced backyard from living that offers privacy and no rear neighbours. This outdoor space is perfect for relaxing or entertaining. This meticulously maintained home offers easy access to top-rated schools, parks, shopping, public transit, and major highways. With its recent updates, thoughtful layout, and unbeatable location, this home is a true gem in the heart of Brampton. (id:55499)
Royal LePage Signature Realty
Upper - 400 Pinemeadow Avenue
Mississauga (Cooksville), Ontario
Step into this beautifully updated upper-level home featuring modern LED pot lights throughout and a stunningly remodeled bathroom with luxurious finishes. This sun-filled unit offers three generous bedrooms, an inviting living space, and plenty of natural light all day long.Located in a prime Mississauga neighborhood just minutes from Square One Shopping Centre, Central Parkway Plaza, grocery stores, schools, community centers, parks, and public transit. Quick and easy access to Highways 403, 401, and QEW makes commuting a breeze. Basement NOT included. (id:55499)
Crescent Real Estate Inc.
26 Hefferon Court
Brampton (Fletcher's Creek South), Ontario
Welcome to this stunning fully detached brick home with a double car garage, perfectly nestled on a quiet, family-friendly court with no through traffic offering peace, privacy, and safety for growing families. Situated on a rare, oversized pie-shaped lot, this home boasts a massive, unspoiled backyard and an extended driveway that accommodates up to 6 vehicles ideal for entertaining and multi-family living. Built by the prestigious Ashley Oak Homes, this exquisite 4-bedroom, 5-bathroom residence offers over 3,000 sqft of total luxurious living space and is located in a highly sought-after, mature neighbourhood just minutes to Highways 401 & 407, top-rated schools, temples, shopping, and everyday amenities. Step inside to an inviting foyer that leads into expansive, sun-filled principal rooms, including a separate formal living room and dining room. The large family room with a cozy fireplace overlooks the large backyard, creating the perfect space for relaxation or gatherings. The chef-inspired kitchen has been recently renovated with premium quartz countertops, sleek new cabinetry, modern appliances, and designer lighting blending function and elegance.The second level features four generously sized bedrooms, two full baths, and ample closet space. The highlight of this exceptional property is the fully legal 3-bedroom, 2-bathroom basement apartment with a private entrance registered with the city offering a turnkey income-generating opportunity or multigenerational living option. A true gem in a prime location don't miss this rare offering! (id:55499)
RE/MAX Real Estate Centre Inc.
101 Chipmunk Crescent
Brampton (Sandringham-Wellington), Ontario
Stunning fully renovated 3-bedroom freehold townhouse with top-to-bottom upgrades! Features include an upgraded plumbing system, fresh insulation for energy efficiency, all-new drywall, professional paint, and new flooring including luxury vinyl plank and 24x48 ceramic tiles. Enjoy modern potlights, upgraded interior doors, baseboards, and trim, plus fully renovated bathrooms with new vanities, fixtures, tile work, and lighting. The gorgeous kitchen boasts brand new custom cabinetry, high-end quartz/granite countertops, a modern backsplash, new Samsung stainless steel appliances, and upgraded sink and faucet fixtures. A fully renovated basement adds extra living space. ( New Basement window) rest of the Windows as is. Move-in ready and finished to perfection! EXTRAS: Brand new kitchen, + Flooring + Stairway (id:55499)
Royal LePage Flower City Realty
2084 Markle Drive
Oakville (Ro River Oaks), Ontario
Don't miss this 4 bedroom family home with finished basement on a quiet mature street in Oakville's River Oaks Community. This home offers almost 3500 sqft of finished living space (2580 ag) with a great layout and large principle rooms. California shutters and hardwood flooring throughout living, dining and family room. Updated eat-in kitchen with walkout to large backyard with maintenance free composite deck and lots of mature landscaping. Upper level has 4 bedrooms, updated main bath and large primary suite with walk-in closet and renovated ensuite. Fully finished basement featuring gas fireplace, wet bar and additional 2 piece bath. Oversized double attached garage with access to mudroom/laundry room. Ideal location with proximity to top schools, rec centres and all amenities. (id:55499)
RE/MAX Aboutowne Realty Corp.
911 - 556 Marlee Avenue
Toronto (Yorkdale-Glen Park), Ontario
Experience upscale Penthouse living at "The Dylan" in this stunning 2 bedroom + den and 2 full washroom condo. The suite has been upgraded and is carpet-free with bright North Eastern exposure. The open-concept layout features a modern kitchen, spacious living/dining area, and quartz countertop bathrooms. Featuring 843 sq ft of interior living + 642 sq ft of outdoor living on an enormous wrap around terrace!!! The primary suite boasts a private ensuite, while the versatile den is perfect for a home office. Includes dedicated parking space. Steps to Glencairn Station, minutes from Yorkdale Mall, York University, Downsview Park & major highways. A rare opportunity in one of Toronto's most coveted neighbourhoods! (id:55499)
Slavens & Associates Real Estate Inc.
926 Whewell Trail
Milton (Wi Willmott), Ontario
Absolutely Magnificent!! All Brick Detached Mattamy Home That's Meticulously Maintained & Fully Upgraded. Hardwood Floors Thru-Out. Gourmet Kitchen W/Custom Centre Island, Granite Counters, Pantry, S/S Appliances. W/O To A Maintenance Free Back Yard Oasis W/ Interlock Patio & Custom Gazebo. Second Level Offers 3 Bedrooms Plus A huge Loft; can be easily Converted Into 4th Bedroom. Finished Basement with rec. room. Close To Shopping, Schools, Park, Hospital & All Amenities. Metal roof (2022), Basement(2025), Garden shed/Gazebo upgraded Metal roofing/Siding(2022) Freshly Painted Throughout (2025) (id:55499)
Homelife/miracle Realty Ltd
2004 - 25 Trailwood Drive
Mississauga (Hurontario), Ontario
ALL UTILITIES INCLUDED!!! BRIGHT AND SPACIOUS TWO BEDROOM WITH TWO FULL BATHROOM CONDO AVAILBLE FOR RENT IN HEART OF MISSISSAUGA. UNIT COMES WITH GREAT VIEW OF THE CITY. OPEN CONCENPT WITH LAMINATE FLOORING. STAINLESS STEEL APPLIANCES IN THE KITCHEN. FLOOR TO CEILING WINDOWNS. GREAT SCHOOLS NEARBY, NEAR SQUARE ONE AND SO MUCH MORE. (id:55499)
Regal Realty Point
1013 - 55 Speers Road
Oakville (Oo Old Oakville), Ontario
The Luxury Senses Tower in The Heart of Oakville! Spacious open concept condo Includes RARE 2 Side-By-Side Parking Spaces + 1 large corner Locker. This beautiful unit features an accent wall, open concept kitchen with granite countertops, custom blinds, 9 ceilings, towel warmer in bathroom, large foot to ceiling windows, S/S appliances, and a walk-Out To Balcony From Living & Primary Bdrm. Spacious terrace with custom flooring. Ideally Located in Trendy Kerr Village With Shops & Restaurants, Walking Distance To The Lake, Endless Parks, Waterfront Trails, Steps To Oakville Go Train, Mins To QEW. The Bldg Has First Class Amenities: 24 Hr Concierge, Rooftop Terrace W BBQ, Fully Equipped Gym, Party/Media Rooms, Indoor Pool, hottub, Sauna, Car Wash, Pet Wash, Guest Suites, EV charging Stations, Visitors Prkg. Background check required. (id:55499)
Century 21 Signature Service
409 - 1040 The Queensway Street
Toronto (Islington-City Centre West), Ontario
Welcome To Loggia Condos! Gorgeous 2 Bed, 2 Full Bath Suite In Split Bedroom Layout In Great South Etobicoke Location. Open Concept With Kitchen & Breakfast Bar. 2 Walk-Outs To Large Private Terrace, Master Bedroom With Juliette Balcony & 4 Pc Ensuite and Ensuite Laundry. Amenities Galore: Fully Equipped Fitness Centre/Gym, Sky-View Indoor Lap Pool, Open Roofed Hot Tub, Sauna, 24/7 Concierge/Security! Visitor Parking. Steps To Public Transit, Cineplex, Shopping, And More! Quick Access To Gardiner/QEW & 427.*1 Parking spot and 1 Locker*. It's All There For You! (id:55499)
Zolo Realty
A6 - 180 Sandalwood Parkway
Brampton (Heart Lake West), Ontario
. (id:55499)
Homelife/miracle Realty Ltd
37 Cherry Post Crescent
Toronto (Markland Wood), Ontario
Nestled on the most desired Cherry Post Crescent in Markland Woods, this expansive four-bedroom, four-bathroom sanctuary defines modern luxury and timeless comfort. Meticulously renovated, details in this home have been thoughtfully curated to create an atmosphere of refined elegance and effortless living. Step inside to discover the rich warmth of hickory hand scraped hardwood flooring that flows gracefully through an open-concept main floor complete with a convenient side door leading to a dedicated mudroom/laundry setting the stage for a lifestyle defined by both style and practicality. At the heart of the home lies a chef-inspired kitchen a true culinary masterpiece showcasing top-of-the-line JennAir appliances. An oversized 9-foot long island serves as the perfect gathering spot for family and friends, while the sleek design and premium finishes ensure a cooking experience that is as delightful as it is efficient. A sophisticated dining area and luminous living room provide an ideal setting for both relaxed evenings and lavish entertaining. A beautifully designed staircase leads to a serene upper level, with an enjoyable master, three additional bedrooms and pristine, modernized bathrooms ensuring ample space and comfort for family and guests alike. The basement offers a versatile retreat complete with a luxury bathroom perfect for movie nights, a home gym, or a guest suite. Set on an impressive 58.08 x 113.97 foot lot, with ample space for a future swimming pool. This is more than a home its an invitation to elevate your everyday living where the allure of Markland Woods shines brightly. Irrigation Sprinkler System. Near Markland Wood Golf Club. Great schools within walking distance: Silverthorne Collegiate Institute, Bloordale Middle, Millwood Junior, St. Clement Catholic, Michael Power/St. Joseph Highschool. Major Hwys, TTC, Premier Shopping. (id:55499)
Coldwell Banker Realty In Motion
7 Amaretto Court
Brampton (Credit Valley), Ontario
Wow! the Word & Must See it!! Just 9 Year Old with Over 2744 Sq. Ft. above the Grade Living Spaces and Total 6 Car Parking- Can be further extended with No Side Walks. Beautiful, Bright & Immaculately Maintained Luxurious Double Door Entry Detached Home on Highly Sought Neighborhood On a Family Friendly Street, Freshly Painted & Fully Carpet Free Home comes with many recent upgrades and Has a Very Bright & Open Concept Foyer with Large Living Room for the Guests and Gas Fireplace. Family Room with upgraded flooring is the Best to Enjoy with Family. Open Concept upgraded modern Kitchen and Comfortably designed walk out to Unobstructed & Upgraded Beautiful Fenced Backyard. Few of the examples of the Luxury features includes-Step To McClure & David Suzuki Public School, Children Park, Covered Porch, Nice Foyer, Porcelain tile Floor On Hallway & Kitchen, Lovely Living Room With Dining Area, Cozy Family Room With Fire Place, Breakfast Area with Nice View, Spacious Kitchen With Granite Counter Top, Upgraded Maple Kitchen Cabinets, Backsplash & Office Space (Loft/Den) On 2nd Floors with High Ceilings. Primary Bedroom comes with Great Walk-In Closet with 5 PCS Ensuite Bathroom and Large Windows and Parents Balcony on the Second Floor Front can not be missed for the family enjoyment Plus Perfect Office Loft for your Work-from-Home Demands to meet. Unspoiled & Beautiful Basement waiting for your Imagination to Create your own design! comes with Many Possible Opportunities to Increase Your Extra Living Spaces or Income generating properties to 2 Bedrooms plus 2 Washrooms Legal Basement Apartment in the Future in the Conveniently Located High Demand Area of the City Core- Credit Valley Area with very Close Proximity to all Schools, Shopping Malls, Other Great Amenities on your Door Steps and Easy Access to the Highways. Don't Miss-out this Great Opportunity to Own it today! To secure a Better Future with Happy family Life Together!! Please Visit - View it and Buy it Today!! (id:55499)
Century 21 Empire Realty Inc
13250 Tenth Side Road
Halton Hills (Rural Halton Hills), Ontario
Stunningly Upgraded, Spotless & in Mint Move-in Condition => Show with Absolute Confidence=> Meticulous Attention To Luxury Detail => 2,921 Square Feet (MPAC) Open Concept Layout with A Gorgeous Curb Appeal => Sits on a Private .41 Acre Lot => A Welcoming Grand Two Storey Foyer => Gourmet Family Size Kitchen with Granite Counters, Stainless Steel Appliances & Tumbled Marble Backsplash => Centre Island with Wine Rack & Bar Sink => Walkout from Breakfast Area To an oversized Deck with a Hot Tub (in an "As is" Condition) => All Bathrooms are Upgraded => Formal Dining Room with a Cathedral Ceiling => Sunken Living Room => Upgraded MBR Ensuite with Jacuzzi => Hardwood Floors with Upgraded Baseboards => Extensive Crown Moulding => Interior & Exterior Pot Lights => Main Floor Office with French Doors => Main Floor Family Room with Fireplace => Laundry Room with Access to the Garage => Professionally Finished Basement with a Rec Room, Wet Bar / Kitchen, 5th Bedroom & 3 Piece Bathroom Ideal in-law suite for a growing Family => Extra Long Double Driveway Fits 10 Cars => Perfectly situated just minutes away from the Premium Outlet Mall => Truly a 10+ Home => Show to your Fussiest Buyer (id:55499)
Right At Home Realty
2005 - 330 Burnhamthorpe Road W
Mississauga (City Centre), Ontario
Ultimate Luxury Living Tridel Ultra Ovation Stunning 1 Bedroom plus One , 1 bathroom unit located in the heart of the Mississauga. Very nice city view and in fornt of celebration square!! Open concept, granite countertop, W/O balcony, breakfast bar. Close to Hwy 403, SQ1, QEW, Bus Station, Schools, Supermarket, Hospital, Walking Distance to Library, 24hrs Security, Gym, Pool, Theatre Room, Party Room, Fabulous Amenities.Looking for AAA tenant. (id:55499)
Cityscape Real Estate Ltd.
393 Burloak Drive
Oakville (Br Bronte), Ontario
Welcome to 393 Burloak Dr. your dream home in Lakeshore Woods, Oakville! Nestled in the highly sought-after community, this beautifully maintained 4-bedroom home offers the perfect blend of elegance and functionality. Just a short walk to the lake, you'll enjoy the tranquility of this prime location. As you approach, you'll be greeted by a professionally landscaped front and backyard that's completely maintenance-free, offering both beauty and convenience. The main floor boasts 9-foot ceilings, crown molding, hardwood floors, and pot lights, creating a sophisticated and airy atmosphere. The modern kitchen is a chefs dream, featuring high-end appliances and a stunning granite countertop perfect for both everyday meals and entertaining guests. The open concept finished basement adds even more living space, making it ideal for a home theater, gym, or additional family room. Additional updates include a brand-new furnace and updated air conditioning. This home is located in a family-friendly neighborhood, with excellent schools and shopping nearby. With impeccable care and attention to detail, this home is truly a must-see! Don't miss out on this exceptional opportunity schedule your viewing today! (id:55499)
Royal LePage Real Estate Services Ltd.
168 Gardenbrooke Trail
Brampton (Bram East), Ontario
Come & Check Out This Fully Detached Home Situated On The Prime Location. Comes With Fully Finished Legal Basement Registered As Second Dwelling With Separate Entrance. Main Floor Offers Separate Living & Family Room. Upgraded Kitchen With Granite Countertop, S/S Appliances & Breakfast Area. Hardwood On The Main Floor & Pot Lights In The Family Room. Second Floor Offers 4 Good Size Bedrooms. Master Bedroom With Ensuite Bath & Walk-in Closet. Finished Legal Basement Comes With 2 Bedrooms, Kitchen & Washroom. Separate Laundry In The Basement. (id:55499)
RE/MAX Gold Realty Inc.
331 - 2486 Old Bronte Road
Oakville (Wm Westmount), Ontario
Beautiful, Freshly Painted 1 BR Condo! Brand New Hi-Quality Laminate Flooring, Bright & Sunny with open-concept layout in a vibrant community. Impeccably maintained building with open balcony, includes a parking & locker. Newly Installed Laminate flooring throughout, Kitchen Centre Island/Breakfast Bar for convenient dining. Close to shopping, public transportation, highways and more. Perfect blend of comfort, style, and convenience. (id:55499)
Royal LePage Signature Realty
523 - 2300 St Clair Avenue W
Toronto (Junction Area), Ontario
Luxury Living in The Junction! Welcome to 2300 St. Clair Ave West, where sleek modern design meets unbeatable convenience in one of Toronto's trendiest Neighbourhood's, The Junction! This 1-bedroom + den, 2-bathroom masterpiece spans 640 square feet of expertly designed living space with zero wasted square footage every inch is optimized for style and function. Perched on the fifth floor with a coveted north-facing exposure, soak in unobstructed views on your terrace and enjoy an abundance of natural light all day long. This is elevated city living at its finest!Location? Unmatched. You're steps from the best of the Stockyards District, High Park, The Junction, and Bloor West Village home to Torontos top cafes, boutique shopping, world-class dining, and vibrant nightlife. Plus, with lush parks and scenic trails nearby, you get the perfect blend of urban energy and natures tranquility.Commuting? Seamless. Whether you're hopping on public transit or hitting the highway, getting around the city is effortless.And let's talk perks this unit comes with a parking spot and a private locker for extra storage. This isn't just a condo it's a lifestyle. Don't miss out! (id:55499)
Crescent Real Estate Inc.
1178 Ogden Avenue
Mississauga (Lakeview), Ontario
Price to Lease! Stunning 2000 sq. ft. home with 3+1 bedrooms and 2 bathrooms on a large lot within walking distance to Lake Ontario, Library and Park. Remodeled and Renovated Washrooms. Quality Upgrades. Den can be used as a 4th bedroom with a built-in bunk bed and a window AC unit. Total: 3 parking's, including one in the garage. Kitchen with Gas Stove. Large backyard for guest entertainment. Gas BBQ point in the backyard. **EXTRAS** 1 fridge, 1 gas stove, and 1 dishwasher. Common washer and dryer, all Elf, all window coverings. Full house available, including the basement for $5000/- (id:55499)
RE/MAX Excellence Real Estate
3002 - 385 Prince Of Wales Drive
Mississauga (City Centre), Ontario
Modern Corner Unit 2 Bed, 1 Bath . Parking And Locker Included. Flexible Lease Terms Available. Generous Bedrooms With Large Windows And Closets. Lots Of Natural Light, Enjoy The Beautiful Sunsets. Unparalleled Views Of The Toronto And Mississauga Skyline From Your Oversized Balcony. Short Walk To Square One, Grocery Stores, Sheridan, Ymca, Miway/Go Terminals, Celebration Square. 403, 403, Qew Within Minutes. **EXTRAS** Tenant To Pay Hydro. Students Welcome. The Best Amenities Mississauga Has To Offer: 30Ft Climbing Wall, Virtual Golf, Indoor Pool, Fitness Studio, Squash, Sauna, Home Theatre Bbq Terrace, Outdoor Hot Tub. Virtual Tour And Floor Plans Avail (id:55499)
Crescent Real Estate Inc.
Lower - 1063 Lorne Park Road
Mississauga (Lorne Park), Ontario
Newly renovated be the first to live in this brand-new space! Located in the sought-after Lorne Park community, this fully renovated 2-bedroom, 1-bathroom lower unit offers approximately 1,300 sqft of bright and spacious living. With 8-foot ceilings throughout, the home feels open and inviting. The modern kitchen is equipped with a sleek quartz countertop and Samsung appliances, including a built-in microwave oven, a stove oven with hood range, and a fridge. The bathroom features heated floors for added comfort, and both bedrooms are well-sized with closet space. Tenants have full use of both the front and back yard, providing great outdoor space to enjoy, while a convenient walk-up entry ensures ease of access. Two dedicated driveway parking spaces are included. Situated near top-rated schools like Lorne Park Secondary School and Iona Catholic Secondary School, the property is also close to parks, trails, and Lake Ontario, offering plenty of outdoor recreation. With easy access to highways, commuting is seamless, and local shops, restaurants, and amenities are just minutes away. Tenant to pay 50% of utilities (not separately metered). Laundry is ensuite and not shared. This is a great opportunity to live in one of Mississaugas most established neighborhoods with a balance of comfort and convenience. (id:55499)
Royal LePage Real Estate Services Ltd.
112 - 128 Grovewood Common Crescent
Oakville (Go Glenorchy), Ontario
Location, Location, Location! Clean and Cozy, Spacious 1 Bedroom + Den Condo. Mattamy Bower Condo. Bright, 611 Sqft + 172 Sqft Patio Offering Indoor & Outdoor Living At Its Best. This Modern 1Bed+Den Unit Features An Upgraded Kitchen Cabinets & Island W/Additional Storage. GE Profile Appliances & Backsplash. Master Bedroom With Custom Curtains & Semi Ensuite Feature. Upgraded Trim/Doors/Handles, Light Fixtures!! Unit Is Very Close To One Of The Exit Door And Can Be Accessed Without Going Through Lobby. The parking Spot Is Right Across The Elevator. Excellent Location Only 5 Mins From Oakville Go. Community Centre, Schools, Hwy 403/407. (id:55499)
RE/MAX Excellence Real Estate
713 - 25 Neighbourhood Lane S
Toronto (Stonegate-Queensway), Ontario
Introducing the well-appointed "Drift" floor-plan (682sqft + 60 sqft) a stunning modern 2-bedroom, 2-bathroom unit thoughtfully designed to suit any lifestyle. This functional andstylish home features laminate flooring throughout, a chef-inspired kitchen with stainlesssteel appliances, Caesarstone countertops, and valance lighting for added elegance. The open-concept layout is complemented by expansive windows that flood the space with natural sunlighteach morning, creating a warm and inviting atmosphere. Step out onto the sheltered balcony toenjoy fresh air and outdoor relaxation, no matter the weather. Whether youre starting a newchapter, downsizing, or looking for an exceptional investment opportunity, this beautiful unitoffers the perfect balance of modern design and everyday functionality.*2nd Parking included with the property at $50,000 value and 2nd Locker incldued at $5000 value. (id:55499)
Brad J. Lamb Realty 2016 Inc.
14 - 369 Essa Road
Barrie (Holly), Ontario
MODERN 3-STOREY TOWNHOME WITH ECO-FRIENDLY FEATURES IN A PRIME ARDAGH LOCATION! Welcome to 369 Essa Road Unit 14! Discover this stunning 3-storey townhome in the sought-after Ardagh neighbourhood, where contemporary design meets unbeatable convenience. Offering 3 bedrooms and 2 modern bathrooms, this home is perfect for comfortable family living. Step inside to the bright main-level entry including its own bathroom and a versatile space, perfect for a private home office or playroom. The upper level boasts an open-concept layout featuring modern finishes, stylish pot lights, and a contemporary ambiance. The kitchen is equipped with sleek white cabinets, a large island, stainless steel appliances, quartz countertops, and a subway tile backsplash, making it as functional as it is beautiful. This carpet-free home boasts laminate and elegant porcelain tile flooring throughout, offering a seamless and low-maintenance design. Enjoy outdoor living on the 14.5 x 11 ft balcony, an ideal spot to relax and take in the fresh air. Parking is a breeze with a spacious built-in garage and an additional driveway space. This eco-conscious home is designed for energy efficiency, featuring low-VOC materials, high-performance heating and ventilation systems, superior insulation, and advanced window treatments. A low monthly fee covers snow removal, ground maintenance/landscaping, and private garbage removal, ensuring a low-maintenance lifestyle. Located just minutes from Highway 400, this property is surrounded by parks, schools, shopping amenities, and scenic walking trails. A short drive takes you to Downtown Barrie and its vibrant waterfront, where dining, entertainment, and leisure await. This townhome offers an unbeatable combination of modern style, eco-friendly living, and a prime location. Dont miss your chance to call it home! (id:55499)
RE/MAX Hallmark Peggy Hill Group Realty
62 Ambler Bay
Barrie (Georgian Drive), Ontario
LAGAL DUPLEX in great location! Minutes to Georgian College, Royal Victoria Hospital and HWY 400 with a short drive to GO station for easy commute. 5 minutes drive to Groceries, Shops, Restaurants and all amenities. Upper unit: 3 Bed 1 Bath with nice Deck overlooking the huge fully fenced backyard, Lower unit: 2 Bed 1 Bath feels like ground floor with big above-grade windows throughout and walkout to extra-large deck facing the backyard. Separate entrances and private laundry in each unit. Both units renovated in last 3 years. Laminate flooring throughout. Roof shingles 2019. Newer appliances. Keep it as an Income-generating investment or live in one unit and rent out the other to help pay the mortgage! Extra large Pie-shaped lot + R3 zoning + 8 parking spots = potential for 3rd unit in the backyard for extra income or multi-generation living. Construction plans completed and ready for a building permit included! (id:55499)
Coldwell Banker The Real Estate Centre
25 Regalia Way
Barrie (Innis-Shore), Ontario
BEAUTIFULLY MAINTAINED FAMILY HOME WITH OVER 3000 SQFT OF LIVING SPACE, INGROUND POOL, AND LEGAL APARTMENT. Step through the front door where you are welcomed by a spacious foyer that sets the tone for the rest of the home. A beautifully designed home office catches your eye as you enter the home offering a quiet and productive space for work or study with french doors for privacy without sacrificing any natural light. The updated kitchen showcases white cabinetry, crown moulding, stone backsplash, quartz countertops, undermount lighting, black stainless-steel appliances, and a breakfast bar. The eat-in area is drenched in natural sunlight and connects seamlessly to both the kitchen and family room. The open concept family room features a gas fireplace, custom built ins, hardwood floors and overlooks your outdoor retreat. The backyard oasis showcases an arctic spa hot tub with an outdoor tv, 12 x 24 inground heated pool offering a refreshing escape on warm days. A pergola with a cozy sitting area is ideal for hosting or for private nights at home. Retreat to the Primary bedroom where double doors welcome you into an oversized space showcasing a walk-in closet, and a 5-piece ensuite with a frameless glass shower, soaker tub, dual sinks, and a built-in bidet. With its thoughtful layout, the bright and inviting upper level showcases 3 additional bedrooms, and a well-appointed 4-piece main bathroom. Whether you are looking to offset carrying costs or to allocate a private self-contained living space for your multi-generational family, this home features a legal apartment. A separate walk-up entrance leads you into the spacious lower-level rec room and well-appointed kitchen, 4-piece bathroom, dedicated laundry, an oversized bedroom PLUS a bonus den perfect for an office, gaming, or additional living. Nestled in a sought-after family-friendly neighborhood and just a short walk to schools, this home is perfectly suited to meet the needs of every member of the family. (id:55499)
Keller Williams Experience Realty
5 Timber Court
Springwater (Snow Valley), Ontario
NEW PRICE! Craving a retreat from city life? Step into your dream home a stunning,custom-built family sized bungalow nestled on a premium .5-acre+ wooded lot in a peaceful cul-de-sac,with ski-in/ski-out access to Snow Valley Ski Resort right from your door!This extraordinary home is packed with luxurious upgrades that will leave you speechless.Walk into your grand great room with soaring 14-ft ceilings, complemented by 9-ft ceilings throughout the rest of the home. Beautiful hardwood & ceramic floors guide you through the main level to a chefs paradise: a gourmet kitchen featuring a massive island, built-in appliances,& gleaming granite countertops.Cozy up by the gas fireplace,or head downstairs to your fully finished basement,complete with a separate entranceYour primary suite is the ultimate retreat, offering a walk-in closet & a spa-like, newly renovated (2024) ensuite with a rainfall shower.Recent upgrades include shingles 2023.Outside, the wow factor continues with a professionally landscaped yard boasting a large deck, mature trees, ambient lighting,& sprinklers, The oversized triple-car garage & massive driveway ensure you will never be short on space.This home offers ultimate privacy & unbeatable views from every window This 5-bedroom haven is only a short walk to Barrie Hill Farms, where you can pick your own fresh fruits & vegetables in the summer & enjoy pumpkin & apple picking in the fall. The neighbourhood also boasts a park,baseball diamond,basketball & tennis courts as well as a hockey rink in the winter.With easy access to skiing at Snow Valley, nearby walking trails, snowmobiling routes, & bike paths,this home offers the perfect blend of adventure & tranquility.If you have a large family or are planning to grow, this home has everything you need & then some.**EXTRAS** Separate Basement Entrance, Landscape Lighting, Sprinkler System, Invisible Fence, Newly Renovated Ensuite, Built in Kitchen Appliances and over $45,000 spent on new premium shingles. (id:55499)
RE/MAX Hallmark Chay Realty
13a - 7595 Markham Road
Markham (Cedarwood), Ontario
Prime Retail/Office Space Available in High-Traffic Plaza! Take advantage of this excellent opportunity to position your business in a thriving, high-exposure location. This approximately 600 sq ft unit features a large front window display, high ceilings, and an open, versatile layout ideal for retail, professional office, or service businesses. The space includes: Two private office rooms / One washroom / Spacious open area at the front for retail display, reception, or client seating. Located in a busy plaza, surrounded by popular restaurants, retail shops, major banks, and a medical clinic, ensuring consistent foot traffic throughout the day. Free ample parking available on-site for both customers and staff. Modern finishes and excellent natural light make this unit a welcoming and professional environment for your business. Move-in ready dont miss out! (id:55499)
Rc Best Choice Realty Corp
2728 25th Side Road
Innisfil, Ontario
Attention builders and investors! Great Opportunity to build your dream home on this rare 1 Acre sized property. Just steps away from Lake Simcoe and minutes away from Beautiful Friday Harbour Resort. This lot is fronting on two streets with 100 feet of frontage on the 25th Sideroad and also a private dead-end street of Wildwood Place. Two sewer stubs are already installed at the lot line on the 100 foot frontage portion on the 25th Sideroad, municipal water and gas are available at the road. A unique property in a great location for your new home! See diagrams for lot configuration and dimensions. (id:55499)
RE/MAX Hallmark Chay Realty
240 - 7777 Weston Road
Vaughan (Vaughan Corporate Centre), Ontario
Welcome to 7777 Weston Rd, an exceptional turn-key commercial lease opportunity in the heart of thriving Woodbridge Vaughan. Perfectly positioned at the base of a bustling mixed-use building, this fully equipped space is ideal for a café, bakery, or restaurant ready to tap into a vibrant and fast-growing community. Surrounded by a dynamic blend of residential condos, corporate offices, and established retail, this location enjoys consistent foot traffic throughout the day from professionals, residents, and visitors alike. The unit comes move-in ready with premium equipment, including commercial coffee machines, industrial refrigerators and freezers, a professional-grade oven, sleek open food stations, and stylish shelving to elevate your brand experience. The space will also be freshly painted before occupancy, offering a polished and inviting setting for your concept. With easy access to major highways, public transit, and nearby destinations like Vaughan Mills, Cineplex Cinemas, and numerous fitness and wellness studios, this is a high-visibility, high-potential location ideal for businesses looking to grow and succeed in one of Vaughan's most connected commercial hubs. Don't miss the chance to bring your vision to life in this sought-after space. (id:55499)
RE/MAX Metropolis Realty
5096 Bloomington Road
Whitchurch-Stouffville, Ontario
Beautiful more than 33 acres with detached house, be able to see Downtown Toronto night lights, non-farm residence with portion being farmed, one of the best location of at Stouffville. Good investment with income. (id:55499)
Homelife New World Realty Inc.
810 - 40 William Roe Boulevard
Newmarket (Central Newmarket), Ontario
Beautiful Newly Renovated Condo Building In AAA Heart Of Newmarket Location Right At Yonge and Mulock. Step Outside And You Are Walking Distance To Shops, Supermarkets, Restaurants, Cafes, Public Transit. This Open Concept Unit Is Very Spacious With Tons Of Storage Space. Nice Large Bedrooms With A Large Laundry Room And A Big Ensuite Storage Room As Well As Another Locker In The Basement, Giving You Even More Space & Convenience Throughout. A Large Balcony Is Perfect For A Patio Furniture Set Watch the Sunset Facing West. Don't Miss This Opportunity To Own This Large Beautiful Condo In A Perfect High Demand Location In The Heart Of Newmarket. (id:55499)
Sutton Group-Admiral Realty Inc.

