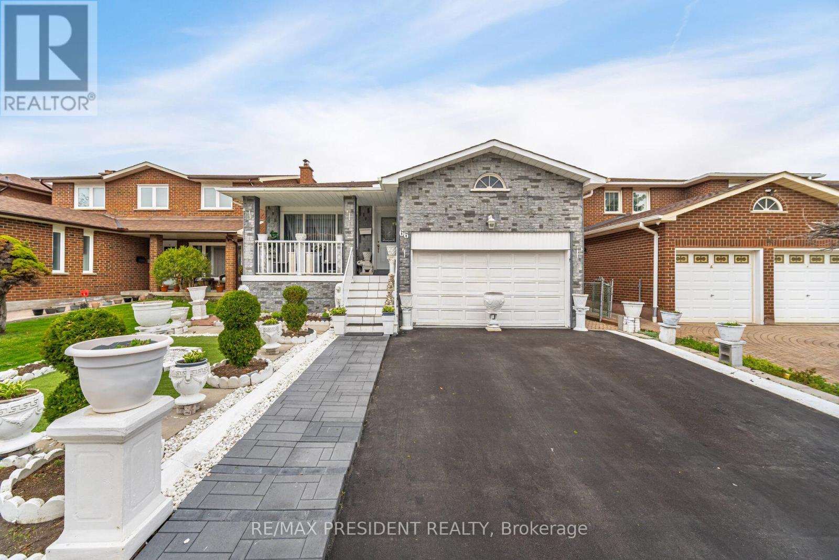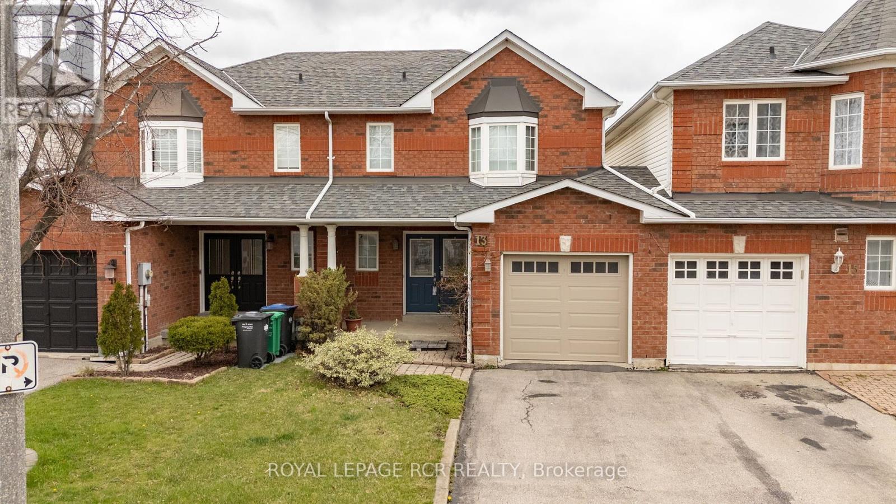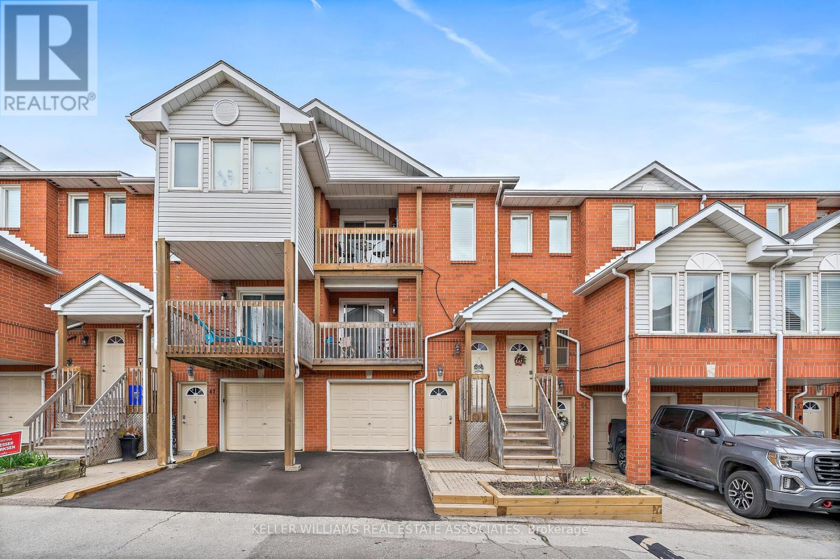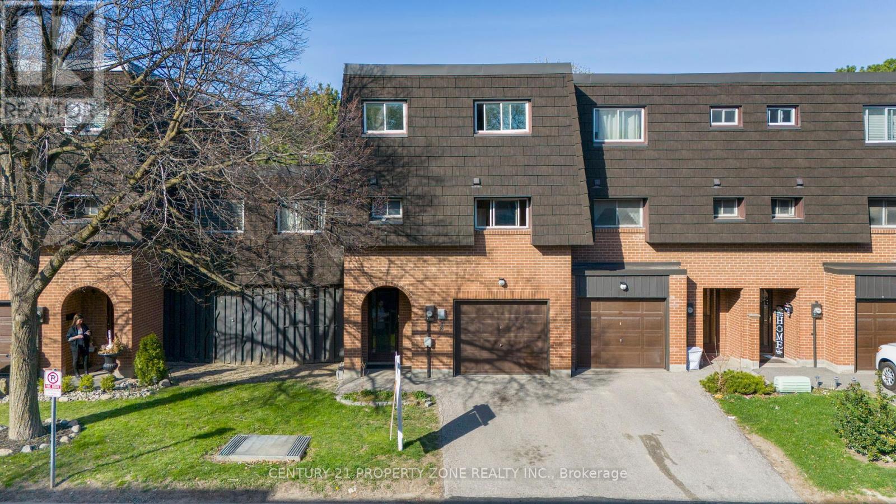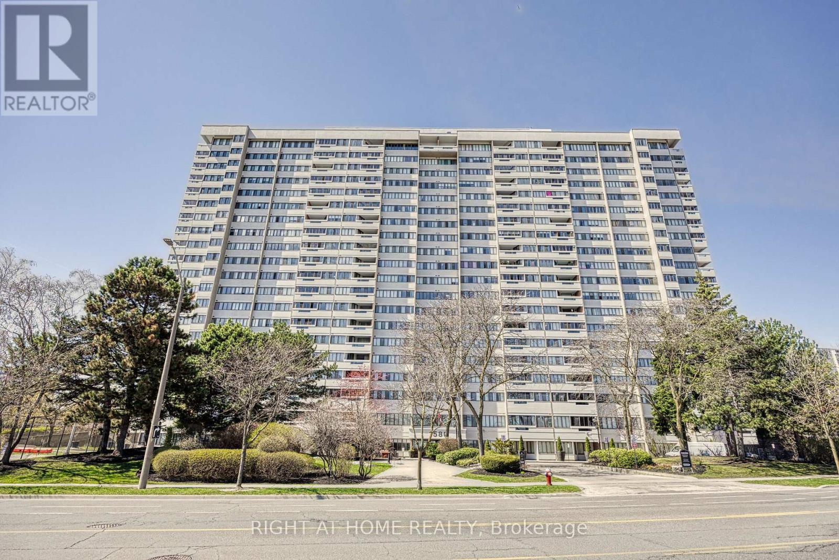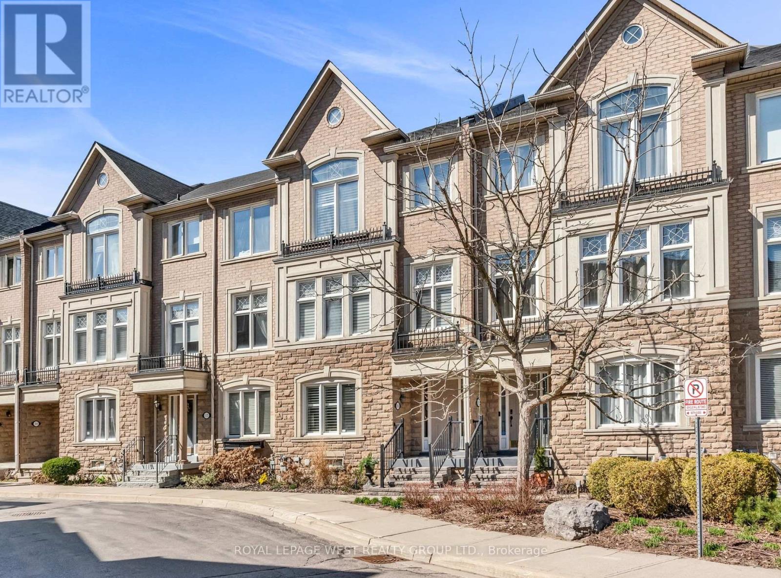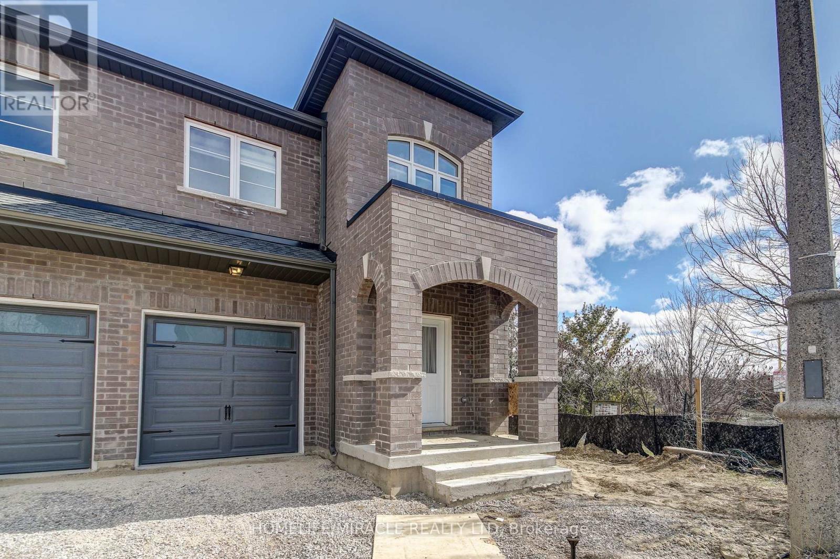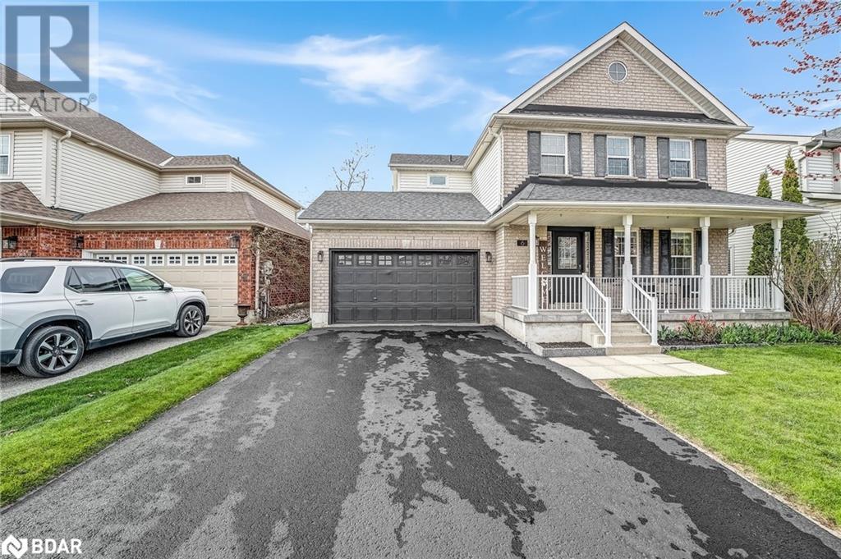66 Gihon Spring Drive
Toronto (Mount Olive-Silverstone-Jamestown), Ontario
This spacious home is perfect for families, investors, or anyone looking for flexibility. It features 3 bedrooms upstairs, 1 on the lower level, and 3 more in the basement, with two separate entrances, giving you the option to create up to 3 separate units. Whether you're looking to generate rental income or accommodate extended family, this setup offers a ton of possibilities. Inside, you'll find a great layout with a separate living room, family room, and dining room, giving everyone their own space. But it's not just the house that shines, the location is a huge bonus. Nestled in a highly sought-after neighborhood, you're just minutes from everything you need. This is the kind of location where convenience and community come together, making daily life that much easier. (id:55499)
RE/MAX President Realty
13 Queensland Crescent
Caledon (Bolton East), Ontario
Welcome home to this charming 3 Bedroom, Link 2 Storey Freehold Townhouse located in the desired Bolton East Community. With a welcoming double door entrance and spacious foyer, this home offers an open concept layout on the Main Level featuring principle rooms; combined Living and Dining Room, Kitchen and Breakfast Area with walk-out to the Yard and a 2-piece Guest Washroom. The 2nd Level boasts a lovely Primary Bedroom with Walk-In Closet and a 4-piece semi ensuite, 2 additional sizeable bedrooms with ample closet space. This home also offers a finished Lower Level with good size Recreation Room or 4th Bedroom option for the growing family. The Lower Level also features a Laundry Room with laundry sink, a Cold Room/Cantina and plenty of storage. This home offers a private driveway and a single car garage with direct access to the Yard with great potential to make your own. Located just minutes from schools, parks and in walking distance to Hwy 50, shops and all amenities. You do not want to miss the opportunity to call 13 Queensland Cres home! (id:55499)
Royal LePage Rcr Realty
3rd Floor - 3293 Dundas Street W
Toronto (Junction Area), Ontario
Live at the heart of Toronto's Junction, a vibrant, walkable neighbourhood known for its microbreweries, live music, boutique shops, art galleries, and some of the citys best cafes and restaurants. This brand-new, smoke-free 2-bedroom walk-up apartment is perfect for urban professionals and young families who want stylish, turnkey living with unbeatable access to community and culture. The bright, modern space features an open-concept kitchen with all-new appliances, while the spacious primary bedroom opens onto a private 150 sq ft deck and yes, standalone barbecues are permitted, making it ideal for summer gatherings. Located steps from TTC bus routes (40 Junction and 71 Runnymede), High Park, and Humber River trails, plus surrounded by top grocery options including Loblaws, Summerhill Market, FreshCo, Nations, and NoFrills, this home offers the perfect balance of lifestyle, convenience, and modern comfort. Virtual tour available: book your showing today! (id:55499)
Sutton Group Old Mill Realty Inc.
82 Coolspring Crescent
Caledon (Bolton East), Ontario
Charming 4-Bedroom Home with Walk-Out Basement in the Heart of Bolton East. Welcome to your next home in the warm and welcoming community in Bolton East! This beautifully maintained 4-bedroom, 4-washroom detached house is full of charm, comfort, and thoughtful features designed for modern family living. Step inside to a spacious, light-filled layout that includes a main-floor den-perfect as a home office, playroom, or even a guest bedroom. The main-floor laundry adds everyday convenience, while the kitchen walks out to a serene backyard retreat. Whether you're relaxing on the freshly painted deck or soaking in the private hot tub under the stars, this outdoor space is made for both entertaining and unwinding. Plus, the backyard comes equipped with a natural gas line, ready for summer BBQs. Upstairs, you'll find four generously sized bedrooms, including a primary suite that overlooks lush green forest views and features a beautifully designed ensuite-your personal sanctuary after a long day. The walk-out basement offers incredible flexibility, featuring a spacious recreation room, a convenient 2-piece bathroom, and a cold room for added storage. Other highlights include a 2-car garage with direct entry into the home, and a location in a quiet, family-friendly neighborhood that's just minutes from parks, top-rated schools, shops, and all the amenities Bolton has to offer. This home truly has it all-space, style, and endless possibilities. (id:55499)
RE/MAX Metropolis Realty
49a Wylie Circle
Halton Hills (Georgetown), Ontario
Welcome to this bright and well-maintained upper-level townhome an ideal opportunity for first-time buyers or those looking to downsize. Featuring 2 bedrooms, a full 4-piece bath, and 2 underground parking spaces, this home offers comfortable, low-maintenance living in a convenient location. The open-concept layout blends the living and dining areas, with durable laminate and tile flooring throughout. The kitchen is equipped with stainless steel appliances and includes a tucked-away ensuite laundry. Enjoy southeast-facing natural light all day and step out onto your private open balcony perfect for your morning coffee or unwinding in the fresh air. Both bedrooms offer generous closet space and bright windows that fill the rooms with light. Located in a family-friendly complex, the monthly maintenance covers visitor parking, snow removal, ground maintenance, and access to multiple parkettes. You're just minutes from the GO Station, Georgetown Marketplace, schools, restaurants, scenic trails, local parks, and the charming village of Glen Williams. (id:55499)
Keller Williams Real Estate Associates
26 - 31 Foundry Avenue
Toronto (Dovercourt-Wallace Emerson-Junction), Ontario
Extensively Renovated 3 Bedrooms, 2 Baths,1023 Square ft Home. Perfect for Live/Work space. Large windows in all rooms. Tastefully and PROFESSONALLY Renovated. NEW Soft 6" Vinyl Floors/ Under pad & Ceramics, throughout, Upgraded Baseboard. KITCHEN NEW FEATURES: Quartz Counter top, Breakfast Bar, Undermount Lighting, Backsplash, Sleek Microwave, Stove, Modern Single Bowl sink w/grate, Black Faucet, Soft Close Kit Doors. Living Room Walk Out to Cozy Private Patio. Master Br, His/Her Closet, 3 NEW Closet Drs. 2 Renovated BATHS, NEW; Glass Shower Stall, Toilets, Quartz counter tops W/Undermount Sinks. New Lighting Thru/Out, All Black Door Knobs. Quality & Appealing, Good Management, Low Main Fee. Ideally Situated Between St. Clair & Bloor. 5Min Bus to Subway, Earlscourt Park, Balzac Cafe. Variety of Great Restaurants, Loblaws, No Frills, Min To High Park. Toronto Rail path. Exciting, Up & Coming Neighbourhood, A GREAT PLACE TO CALL HOME. (id:55499)
Realty Associates Inc.
10 Greenore Crescent
Halton Hills (Ac Acton), Ontario
Welcome to the charming well-maintained 3-level backsplit that's full of character and perfect for first-time buyers or those looking to downsize. This detached home features 3 bedrooms, a beautifully updated 4-piece bathroom, and a functional layout with thoughtful updates throughout. The home offers an open-concept layout with a renovated kitchen, sleek quartz countertops, good size dining room that overlooks the spacious living room, complete with pot lights, a cozy gas fireplace, walkout to the deck and private fenced yard. Off the living room is an additional space with above grade window ideal for a home office, gym, or extra bedroom. There's even a crawl space for added storage. Upstairs, all three bedrooms are a comfortable size. The primary bedroom has his-and-hers closets, while the other two each feature double closets. Additional highlights include freshly painted interior, siding, updated lighting, a smart gas meter, and a quiet, family-friendly location. Many upgrades in and outside this home, a must see!! You're just minutes from parks, the lake, schools, shopping, and the Acton GO Station, making this a convenient and inviting place to call home. (id:55499)
Keller Williams Real Estate Associates
1708 - 2269 Lake Shore Boulevard W
Toronto (Mimico), Ontario
Spacious 2-Bedroom + Den with Incredible Water & City Views located at Marina del Rey, Etobicoke. Offers amazing potential for renovation and personalization, all in one of Etobicoke's most desirable waterfront communities. With views of Lake Ontario and the Toronto skyline, this suite is a rare find and is ready for your vision. Well-maintained building with premium amenities: 24-hr concierge, pool, gym, tennis courts & more. Lounge on the 34th floor for breathtaking views of the City and Lake. Steps to the waterfront, parks, cafes, transit and just minutes to downtown Toronto. Two parking spots and a locker. Parking spot 148 is located in building 2261. Maintenance fee includes heat, hydro, water, Internet, Cable TV includes Crave & HBO, Central Air, Common Elements, building insurance & parking. (id:55499)
Ipro Realty Ltd.
89 Navenby Crescent
Toronto (Humber Summit), Ontario
Welcome to your new home at 89 Navenby Crescent! This spacious and inviting 3-bedroom, 2-bath basement apartment is perfect for a small family or professional couple looking for comfort, convenience, and a welcoming community. You'll love the bright, open layout, featuring three well-sized bedrooms and two clean 3-piece bathrooms, giving everyone their own space. The private entrance offers added privacy, and two parking spots are included for your convenience. Nestled on a quiet, family-friendly street, this home is just minutes from Highway 400 & 407, making commutes a breeze. You're also close to great schools, parks, shopping centres, and places of worship everything you need is right around the corner. What youll enjoy: 3 comfortable bedrooms, 2 full 3-piece bathrooms, Private entrance for added privacy, 2 parking spots included, Peaceful, residential street in a family-oriented area, Quick access to highways, transit, schools, and amenities. This is more than just a rental its a place to feel at home. Available now and ready for you to move in! Utilities are split with upstairs tenants. 50/50 (id:55499)
Century 21 Skylark Real Estate Ltd.
34 Mcfarland Avenue
Toronto (Corso Italia-Davenport), Ontario
This two-story Home Is central location in a high-demand area, close to amenities and transit, makes this home a great investment can easily be used as a 4 bedroom single-family home or kept as two large 2 bedroom units to live in or rent out.The price is perfect, and you can get vacant possession or assume a great tenant renting the entire Home. Don't miss out on this opportunity to own a home for under a million dollar. (id:55499)
RE/MAX Premier Inc.
101 Westchester Road
Oakville (Ro River Oaks), Ontario
**OPEN HOUSE SATURDAY, MAY 17th, 2-4pm - 101 WESTCHESTER ROAD, OAKVILLE** Simply Stunning! Completely updated and beautifully renovated family home in Oakville's River Oaks neighbourhood. Located on a premier street, this house has been meticulously maintained and cared for by its long term owners. Homes of this caliber rarely come up! 4+1 bedrooms and 3.5 baths, this home boasts over 4,000 sq ft of finished living space (2,815 above grade) with rare 9 ft ceilings, only available in select models of the "Carriage Style" homes. Oversized corner lot featuring a completely private backyard perfect for entertaining with saltwater pool, mature landscaping and extensive patio and stone work. Fully finished basement features a large family room, wet bar, additional 5th bedroom and full bath. The main floor has a wonderful open layout while also featuring a separate living and dining room This space was completely reimagined with a full renovation which added sq ft to both the family room and primary bedroom - you won't find another house like it in the neighbourhood! Location just couldn't be better when you consider proximity to stores, services, hwy access and not to mention the extensive trail system and Lion's Valley Park! Truly a special home, We are very pleased to offer 101 Westchester for sale! (id:55499)
RE/MAX Aboutowne Realty Corp.
195 Islington Avenue
Toronto (New Toronto), Ontario
Introducing 195 Islington Ave. This charming sun filled semi is perfect for first time buyers, investors or anyone looking to get into the freehold market. With a gorgeous renovated kitchen, private backyard , large principal rooms, detached garage and potential for a laneway house. Lots of neighboring development will only add to the instant equity this property holds. Conveniently located near shops, lake, highways and public transit. (id:55499)
Royal LePage Real Estate Services Ltd.
55 Darras Court
Brampton (Southgate), Ontario
Welcome to a spacious and functional 5+1 bedroom, 3-bathroom townhouse nestled in Brampton's desirable Southgate community. With approximately 1,600 sq ft of living space across two levels, 1 Bedroom on the main floor, plus a finished basement, this well-maintained home offers comfort and versatility for families, first-time buyers, or investors. The main floor features a bright living room, a separate dining area, one bedroom, and a kitchen, while the upper level includes four generously sized four bedrooms and two full bathrooms. A finished basement adds additional living or recreational space. This unit includes a built-in garage with one additional parking spots. Located near Bramalea Road and Balmoral Drive, the home offers convenient access to transit, schools, parks, and shopping amenities. A perfect blend of space, value, and location, this home is ideal for those seeking comfort in a community-oriented neighborhood. *Maintenance Includes*: Water, Building Insurance, Front doors, Windows, Grass cutting, Snow removal, Driveway repairs, Roof ensuring a worry-free lifestyle. (id:55499)
Century 21 Property Zone Realty Inc.
#bsmt - 53 Baby Pointe Trail
Brampton (Northwest Brampton), Ontario
Furnished Newly Renovated Legal 1 Bedroom Plus Den Basement Apartment In A Family Friendly High Demand Mount Pleasant Area of Brampton. 15 Minutes Walk To Mount Pleasant Go Station, Highway, Shopping, Library, Community Center, And much More. A Functional Layout. The Den Can Serve As Home Office. This Apartment Is Ideal For a Couple or a Working Professional. Stainless Steel Appliances In The Good Sized Kitchen. One Driveway Parking Included. Private Laundry Room. Central Heating and Air Conditioning Included. Located In a safe, Family-Oriented Neighborhood, Close To 3 Elementary Schools, 2 High Schools, Parks, Community Centre, Grocery stores, Public Transit, a Splash Pad, and Playing Fields. Smoking In The House Is Not Allowed. Pets Not In The Home. Utilities and Internet not Included In The Rent. (id:55499)
Royal LePage Signature Realty
Upper - 53 Baby Pointe Trail
Brampton (Northwest Brampton), Ontario
Newly Renovated Well Size 4 Bedroom House With 3 Washrooms In A Family Friendly High Demand Mount Pleasant Village of Brampton. Good Size Family Room and Living Room. Easy Access To Go, Highway, Shopping, Library, Community Center, And much More. This Modern Styled Well Maintained Property Comes With A Functional Layout. All Bedrooms Are Spacious. Two Living Rooms For Multi-purpose Use. The Den Can Serve As a Nursery or Home Office. This Home Is Ideal And Functional For Family Use or For Working Professionals. The Modern Kitchen Comes With Updated Appliances And Lots OF Cabinet. The Dining Area Is Well Size and Provides Access To a Private Backyard That's Perfect For Kids, Gardening, and Summer BBQs. Private Laundry Included. Garage and Driveway Included. Central Heating and Air Conditioning Included. Located In a safe, Family-Oriented Neighborhood, Close To 3 Elementary Schools, 2 High Schools, Parks, Community Centre, Grocery stores, and Public transit. Smoking In The House Is Never Allowed. Pets Not In The Home. Utilities not Included In The Rent. (id:55499)
Royal LePage Signature Realty
205 - 1580 Mississauga Valley
Mississauga (Mississauga Valleys), Ontario
Location, Space, Convenience - This Condo Truly Has It All. Featuring Three Spacious Bedrooms, A Large Living And Dining Area, Ensuite Storage, A Large Pantry, And Two Underground Parking Spots, This Unit Is Located In The Heart Of Mississauga. Upgraded Fully Renovated Brand New Kitchen With New Floor Tiles/New Cabinets/New Qaurtz Counter/New Backsplash/New Sink/New Faucet/New Exhaust Fan/New Light. Upgraded Main Bath With Brand New Vanity/New Backsplash/New Faucet/New Mirror. Huge Master Bedroom With Brand New High End Vanity/New Faucet/New Backsplash In 2Pc Ensuite And The Entire Unit Has Been Freshly Painted, Ready For Its New Owner.The Building Has Been Renovated Extensively, With New Elevators, Hallway Carpets, Doors, Lobby, Gym, Party Room, And Bicycle Room. Maintenance Fees Include Heat, Hydro, Water, And Internet, Making Living Here A Breeze.Conveniently Located Within Walking Distance To Square One, With A 24-hour Metro and Other Shops Across The Street. A Bus Stop Right At Your Doorstep, Taking You To Islington Subway. Just A Two-Minute Walk To Highway 10 And The Upcoming LRT Station, With Easy Access To QEW, 403, and 401. Enjoy Stunning Views Of The Mississauga Skyline From Your Own Balcony. (id:55499)
Right At Home Realty
5562 Katy Gate
Mississauga (Churchill Meadows), Ontario
Discover this stunning detached home in the highly sought-after Churchill Meadows community, complete with a separate basement apartment ideal for extended family or rental income. Thoughtfully designed for comfort and style, this spacious residence features 9-foot ceilings on the main floor, adding a sense of openness and elegance throughout. Distinct living and dining areas are perfect for entertaining, while the open-concept family room flows into a generous breakfast area that opens to a beautifully landscaped backyard an ideal setting for outdoor gatherings. The home boasts a recently upgraded stamped concrete driveway with parking for three vehicles, offering both curb appeal and convenience. The upgraded kitchen is a standout, showcasing quartz countertops and premium stainless steel appliances that make cooking a pleasure. Each of the well-sized bedrooms provides a peaceful retreat, with the primary suite offering a walk-in closet and a private ensuite. Updated bathrooms throughout the home add to its modern appeal. The professionally finished basement apartment offers an open-concept living space with a full 3-piece washroom and a large bedroom, with the potential to convert into a two-bedroom unit if desired perfect for rental income or multigenerational living. Ideally located near top-rated schools, public transit, major highways, hospitals, community centers, and shopping plazas, this home combines luxury living with everyday convenience. Don't miss this exceptional opportunity to make this beautiful home your own! (id:55499)
Sam Mcdadi Real Estate Inc.
16 Yachters Lane
Toronto (Mimico), Ontario
Don't miss this rare opportunity in the quiet community of Bal Harbour at Humber Bay Shores! Bal Harbour is a small complex ideally located across from the lakefront trail system, 2 yacht clubs, and the Saturday farmers market in the summer. This executive townhome has over 2000 sq ft of living space above ground plus a finished basement and a renovated double car garage! The spacious main floor includes a bright office/bedroom, two large closets, a 3-pc bath, laundry room, and access to the garage. Travel up one flight to the bright open plan living and dining room. The modern kitchen is open to the family room which has a gas fireplace and a wall of built-in shelving. From the kitchen there is easy access to the double size deck and gas BBQ. Up another flight to two generous bedrooms, both with walk-in closets and ensuite bathrooms. The finished basement provides a large room with built-in speakers, plenty of room for watching the game or your favourite movie, and enough space for a home office or gym. The utility room has shelving and lots of extra storage space. The garage has been customized with a washable polyaspartic floor, tire racks, shelves, overhead storage for bulky items, and an ESA certified level 2 EV charger. The owner has also installed CAT5E network cabling behind the walls to ensure uninterrupted operation of all your TVs and gaming PCs. This townhome is in a great location on a very quiet, safe street with limited traffic. Just steps to local restaurants, Metro, Shoppers Drug Mart, a walk-in clinic, and the 507 streetcar. A short drive to The Gardiner Expressway and the 427. Don't miss this one! It's light, bright, freshly painted, and ready for its next lucky owners. (id:55499)
Royal LePage West Realty Group Ltd.
28 Yvonne Drive
Brampton (Fletcher's Meadow), Ontario
This beautifully designed 3-bedroom, 4-bathroom home offers over 1,800 sq ft of modern, functional living space. Each spacious bedroom comes complete with its own private ensuite bathroom, providing the ultimate comfort and convenience for the whole family. Enjoy the open-concept main floor, upper-level laundry, and 2-car parking. The home also features a builder-finished separate entrance to the basement, offering incredible potential for a future second unit or in-law suite ideal for extended family or rental income. Situated in the vibrant Fletchers Meadow community, you're just minutes from schools, community centers, parks, shopping, and public transit. A rare opportunity to own a never-lived-in home with premium upgrades in a prime Brampton location don't miss it! (id:55499)
Homelife/miracle Realty Ltd
615 - 551 Maple Avenue
Burlington (Brant), Ontario
Lovely 1 bedroom unit in the highly sought after Strata Condominium. Open layout with floor to ceiling windows. Beautiful laminate flooring throughout.The kitchen boasts stainless steel appliances, granite counters, tiled backsplash, pot lights, and breakfast bar.Spacious bedroom with large walk-in closet.There is a 4 piece bath and a large insuite laundry.1 locker (L2 #82) and 1 underground parking space (B62).Strata offers many great amenities including 24 hour security/concierge, indoor pool/spa, games room, gym, rooftop patio & BBQs, steam room, party room & guest suite available. Easy highway access, close to public transit, walking distance toLake Ontario, Downtown Burlington, Mapleview Mall, restaurants and grocery stores. (id:55499)
Royal LePage Real Estate Services Ltd.
6 Brookwood Drive
Barrie, Ontario
This meticulously maintained 2-storey family home offers over 2,600 sq. ft. of finished living space in one of South Barrie’s most desirable neighbourhoods. From the inviting covered front porch to the spacious, open-concept layout, every detail is designed for comfort and everyday living. The main floor features a bright and airy living/dining area, a cozy family room with a gas fireplace, and a modern kitchen equipped with stainless steel appliances and a walkout to a fully fenced backyard—perfect for summer entertaining. Freshly painted throughout with updated lighting to match. Practical touches include inside entry from the double garage, complete with built-in shelving and a workbench. Upstairs, you’ll find three generously sized bedrooms, an upper-level laundry room with newer washer and dryer, and a spacious primary suite with a relaxing soaker tub and separate shower. The finished basement extends your living space with a large rec room, a 4th bedroom, and ample storage. The driveway has also been freshly sealed this year. Ideally located just minutes from Hwy 400, shopping, parks, and schools—this move-in-ready home truly has it all! (id:55499)
Keller Williams Experience Realty Brokerage
6 Sultan Pool Drive
Toronto (West Humber-Clairville), Ontario
Welcome to your dream home at 6 Sultan Pool Drive, nestled in the highly sought-after area of Etobicoke. This fully renovated bungalow boasts thousands of dollars in upgrades, including a modern kitchen, upgraded washrooms, updated shingles, new lighting, stylish flooring, updated windows and more! Ensuring a move-in-ready experience. The property features 3+3 spacious bedrooms and 3 full bathrooms, offering ample space for families. Situated in the vibrant West Humber-Clairville neighborhood, this home offers unparalleled convenience. Families will appreciate the proximity to William Osler Health System and reputable institutions such as humber college and university of guelph-humber. Commuters benefit from easy access to public transit, with bus stops just a minute's walk away, and major highways like the 427 and 401 nearby. Shopping enthusiasts will enjoy being close to The Albion Centre and Woodbine Centre, while numerous dining options, parks, and recreational facilities are within reach. Don't miss this must-see property that perfectly combines modern renovations with an ideal location. (id:55499)
RE/MAX President Realty
Th2 - 21 Park Street E
Mississauga (Port Credit), Ontario
3 Bed + Full Size Den, 2 Level Townhome At Tanu Condos In Port Credit. Only 6 Townhomes In The Complex & One Of The Largest. 1390Sf + 132Sf Terrace. 2 Entrances, From The Street & Within The Building. Beautiful Kitchen W/ Waterfall Island, B/I Fridge/Stove/Oven & Quartz Counters. Engineered Hardwood Floors Throughout. Primary Bed W/ W/I Closet & Ensuite Bathroom. Open Concept Living Space. Steps To Go Train, Downtown Port Credit & Lake Ontario. (id:55499)
Kingsway Real Estate
1102 - 3900 Confederation Parkway
Mississauga (City Centre), Ontario
Welcome To M City Condos At 3900 Confederation Pkwy!Bright And Spacious 1-Bedroom Suite, Open View Of City.Open-ConceptLiving/Dining AreaAnd Kitchen. The Large Windows Allow Plenty Of Natural Light Through Out The Day. A Modern Kitchen Equipped With HighQuality Built-InAppliances Fridge, Stove And Dishwasher. Conveniently Located Next To Square One, Public Transit, And Major Highways. 519 Sqft Interior Plus 114Sqft Open Balcony With East Clear View (id:55499)
Aimhome Realty Inc.

