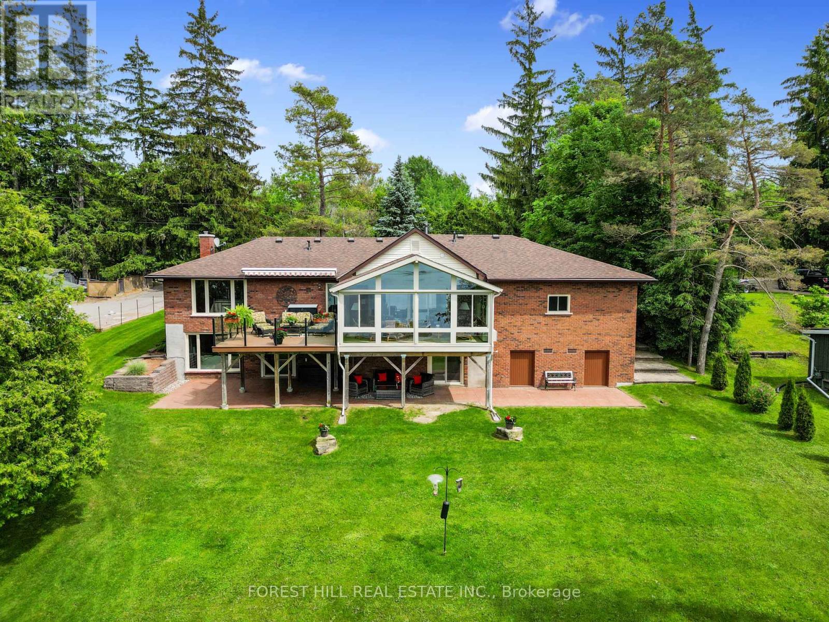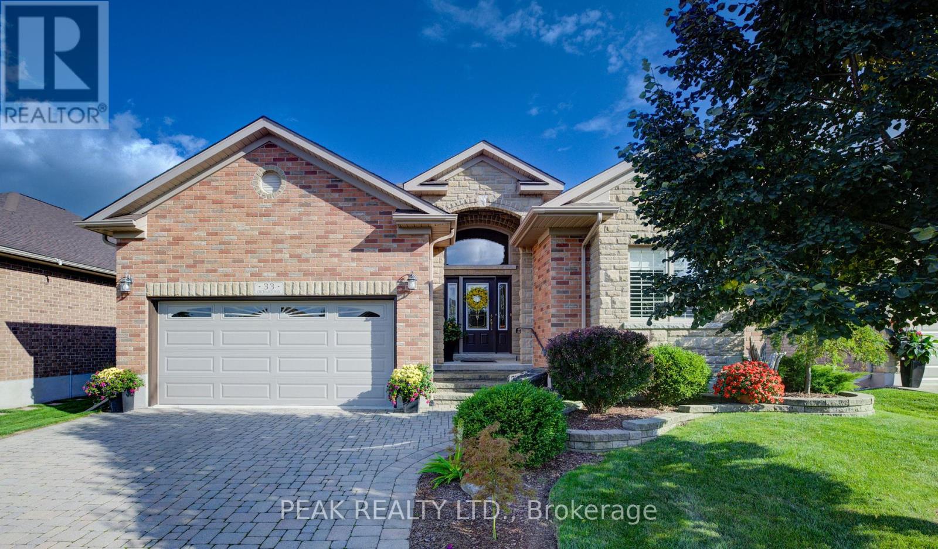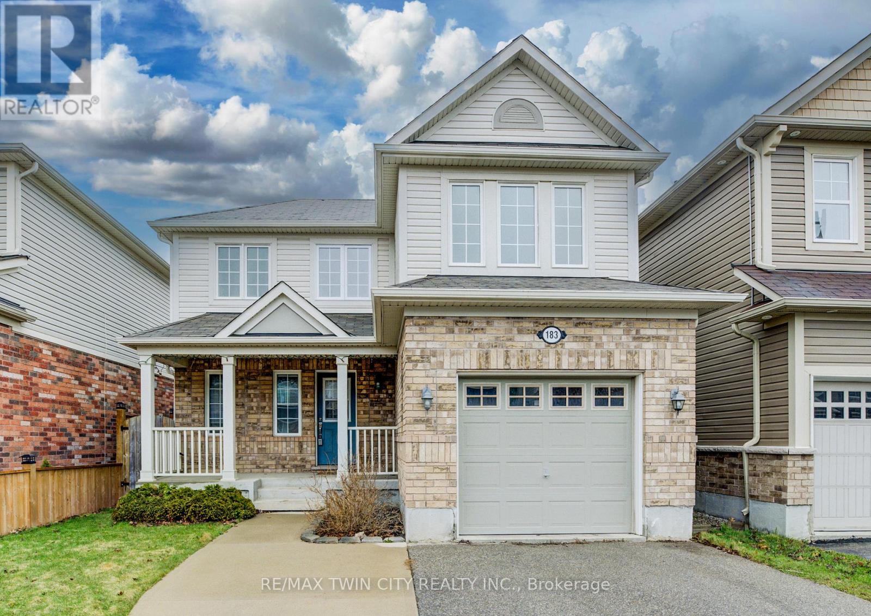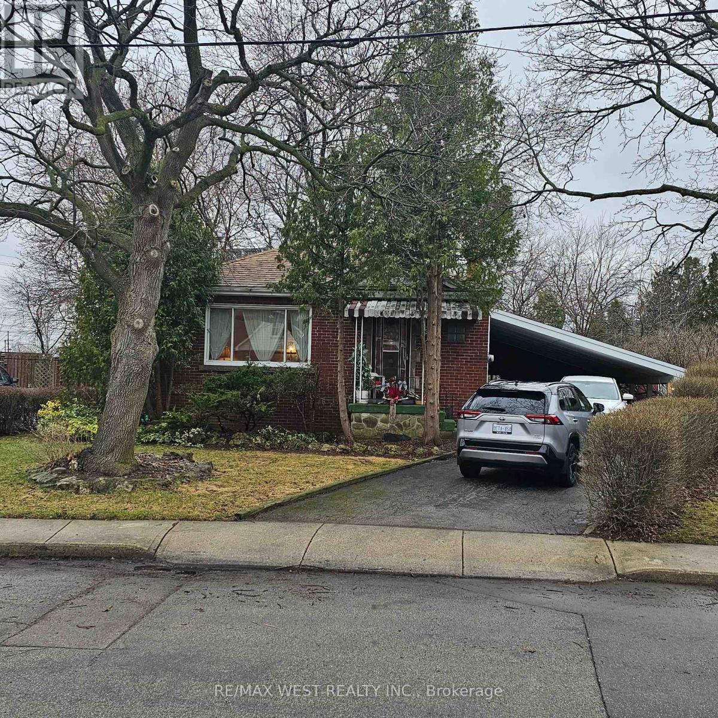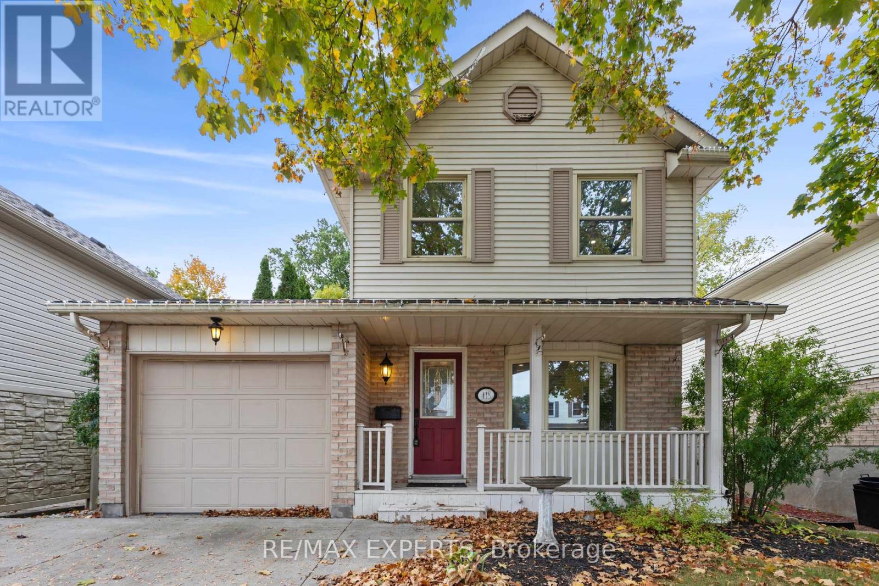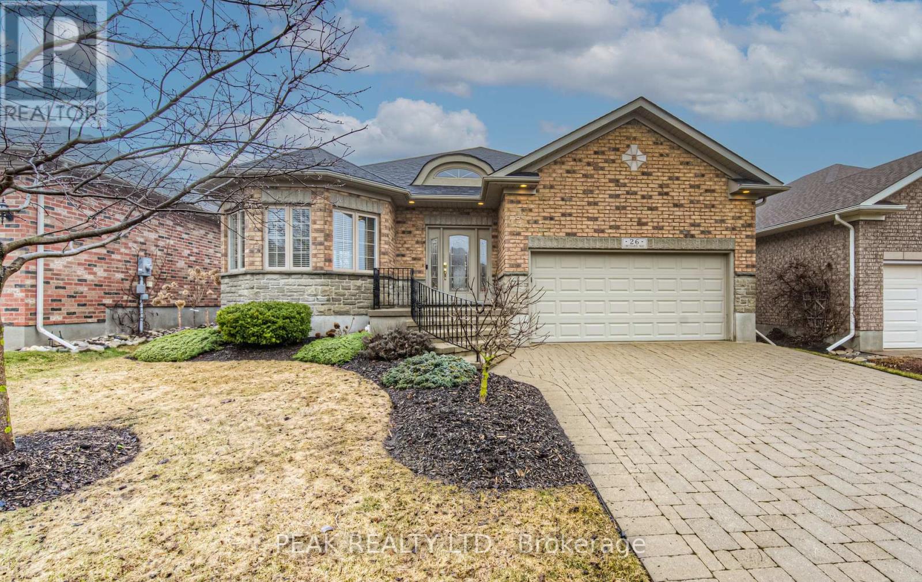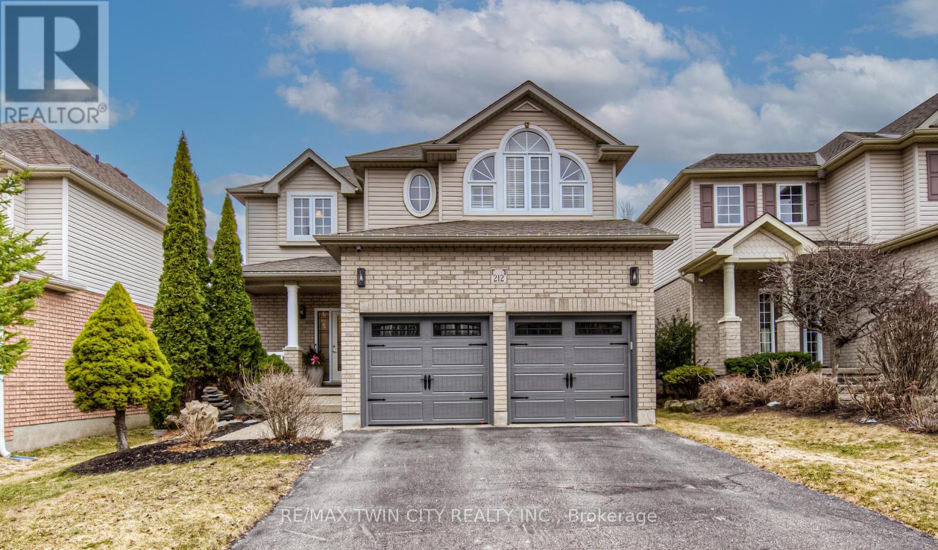360 Fife Avenue
Selwyn, Ontario
This Stunning Light Filled Brick Bungalow has Designer Finishes Throughout and has an Extensive List of Luxury Upgrades & Improvements. This Immaculate home has a Breath-taking Walk-Out to a Beautifully Landscaped Yard Filled with Flowers, Greenery, Tall Sweeping Trees, An Armour Stone Shoreline with a New 36 Foot T Shaped Cantilever Dock with Cedar Decking. Overlooking Beautiful Views of Chemong Lake that feature Brilliant Sunsets nightly. Walk inside and through the picture windows, your first sightline is to the water. The main floor Features a Cozy Formal Sitting Room with Fireplace and a Designer Kitchen with Custom Cabinetry, Tiled Floors, Back Splash, Sky Light and New Premium Stainless-Steel Appliances. The Kitchen Walks out to the Phenomenal 4 Season Sunroom with Floor to Ceiling, Wall to Wall Windows that have remote control Electrical Blinds. Walk out to your Oversized deck with Trex Composite, Awning and Glass railings to overlook the beautiful views. The Primary Bedroom has a Picture Window, Double Closets & Stunning Water Views. Both Bathrooms and Laundry Room are on the Main Floor and are Newly Designer Finished. The Primary Bath has Octagon Floor Tiles, Custom Cabinetry and White Carrera Marble Counters. The Guest Bath & Main Floor Laundry are Freshly Upgraded as well. The Lower Level has A Walk Out, High Ceilings, a Gas Fireplace, Bar Area and A Spacious Bedroom Overlooking the Water and Guest Bathroom. This home is in pristine condition and has many recent improvements including: A Generac Generator installed(2021), Roof (2023), Lennox Furnace & Air Conditioner (2024). There is an Irrigation System with 2 Zones that has 16 heads on the Street side of the Home. The Drive is Freshly Sealed and there is Central Vacuum. Pressure Tank (2024). Water Softer & Iron Filter Just installed. If you are looking for a Beautiful 3 Bedroom home that has been lovingly maintained and is a short 10 min Dr to town, look no further. An Absolute Pleasure to Show! (id:55499)
Forest Hill Real Estate Inc.
1899 Boardwalk Way
London South (South B), Ontario
Welcome to Warbler Woods Riverbend's Most Prestigious Address in West London! Step into this stunning 4-bedroom, 4-bathroom executive home nestled in the heart of Riverbends most sought-after communities. From the moment you arrive, the natural stone façade and professionally landscaped exterior set the tone for luxury living. Charming covered front porch with stately pillars offers a warm welcome, blending rustic charm with modern sophistication. The grand foyer opens to soaring 18-foot ceilings in the Great Room, adorned with white stone feature walls and anchored by a modern fireplace. Main level boasts an open-concept layout that seamlessly connects the Great Room, Living Room, and Dining Room, perfect for both everyday living and entertaining on any scale. At the heart of the home lies not one, but two fully upgraded kitchens. The main kitchen features GE Café stainless steel appliances, quartz countertops, and custom cabinetry that extends to the ceiling. The spice kitchen offers secondary cooking space for preparing aromatic dishes, with ample counter space, modern backsplash, and specialized spice storage-all illuminated by tasteful under-cabinet lighting. Retreat upstairs your luxurious primary suite, featuring three additional bedrooms, walk-in closet and spa-like 5-piece ensuite with soaker tub, glass-enclosed shower, and elegant quartz finishes. Additional highlights include: Elegant beveled full-height mirror in the powder room, Double-glass pocket doors to Great room, Crystal chandelier adding of glamour to the main floor, Energy-efficient appliances and sustainable finishes, Insulated double garage with man door, Bright basement with added windows, ready for your custom touch. Located just minutes from top-rated schools, shopping, and quick access to HWY 402, this home offers perfect blend of luxury, convenience, and nature. Don't miss the opportunity to own this exceptional home in Warbler Woods- where timeless elegance meets modern comfort. (id:55499)
Team Alliance Realty Inc.
316 - 276 King Street W
Kitchener, Ontario
Welcome to Lofts at 276, where historic charm meets modern living in this bright and spacious 2-bedroom, 2-bathroom loft-style condo offering 940 square feet of stylish living space. Featuring soaring 12-foot ceilings, a Juliette balcony with city views, and a kitchen equipped with granite countertops, ample cabinetry, and a breakfast bar, this unit blends comfort and sophistication. Enjoy the convenience of in-suite laundry, included water utility, and an underground parking spot. With a walk-out entrance onto King Street and City Hall just steps away, plus Shoppers, Subway, and other retail options right below, everything you need is at your doorstep. Available for immediate move-ingas and electricity are the tenants responsibility. (id:55499)
Exp Realty
33 Orchard Way
Wilmot, Ontario
Welcome to 33 Orchard Way, a beautifully updated Energy Star bungalow in the sought-after community of Stonecroft. This bright, open-concept home features cathedral ceilings, hardwood floors, and California shutters. The modern white kitchen includes 360-degree island access, stone countertops, stainless steel appliances, a gas stove, and under-cabinet lighting. The spacious primary suite at the rear offers his-and-hers closets and a 4-piece ensuite, while the front of the home features a guest bedroom and main bath. The finished lower level adds a third bedroom, 3-piece bath, recreation and games rooms, and a cozy electric fireplace. Outside, relax on the large deck with gas BBQ hookup, included gazebo, and direct access to the trail network. Additional highlights include main floor laundry, double car garage, interlock driveway, a new roof (2023), new furnace (2024), and no rentals. Stonecrofts 18,000 sq. ft. rec center offers an indoor pool, fitness room, games/media rooms, library, party room, billiards, tennis courts, and 5 km of walking trails. Come live the lifestyle at Stonecroft! (id:55499)
Peak Realty Ltd.
645 Charlotteville 2 Road
Norfolk (St. Williams), Ontario
Welcome to this charming 4-bedroom, 1-bathroom home located in the peaceful countryside of Norfolk County, just a short drive from the beautiful Turkey Point Provincial Park. Situated on a generous half-acre lot, this property offers plenty of space for outdoor activities, gardening, or simply enjoying the tranquility of nature making it the ideal choice for first-time homebuyers. Inside, you'll find a bright and inviting living space with a thoughtful layout that provides ample room for family life. The cozy living room, functional kitchen, and four comfortable bedrooms create a home that's both practical and full of potential for your personal touch. This home is move-in ready with a brand-new septic system, installed in 2024, and a drilled well for reliable water access. The property is located in a quiet, family-friendly area, offering a peaceful retreat while still being close to local amenities and the natural beauty of Turkey Point Provincial Park. This home offers the perfect balance of country living with easy access to everything you need. (id:55499)
Real Broker Ontario Ltd.
183 Garth Massey Drive
Cambridge, Ontario
2-STOREY HOME LOCATED 2 MINUTES TO HWY 401 AND FINISHED TOP-TO-BOTTOM! Welcome to 183 Garth Massey Dr located in North Galt. This bright 2 storey detached home features 3-bedrooms, 1.5-bathrooms and offers 1,700 sqft of finished living space. Located in a highly sought-after area, this home is just moments away from highways, shopping, schools, and scenic trails. Step inside to find a spacious and carpet-free main level, featuring an open layout that maximizes natural light throughout. The inviting living room flows seamlessly into the dining space, creating the perfect environment for both relaxation and entertaining. The kitchen includes a fridge, stove and dishwasher and overlooks the living room. Sliding doors off the dining room lead you to the rear patio with a fully fenced yardideal for enjoying outdoor activities, gardening, or hosting gatherings with friends and family. The finished basement adds even more living space, perfect for a home office, media room, or play area. Upstairs, youll find three generously sized bedrooms, including a primary bedroom with a shared 4 pc bathroom. This home is ready to move in and make your own, offering convenience, comfort, and a fantastic location. Dont miss your chance to call this one your new home! (id:55499)
RE/MAX Twin City Realty Inc.
204 David Avenue
Hamilton (Hill Park), Ontario
Spectacular pie shaped lot, prime location. Well built bungalow with separate entrance to basement. Home needs some renovation as its original. Potential for in-law suite or garden suite huge yard. Attention builders or home renovators this fabulous lot is ready for your next project. Windows are good quality and have been replaced. (id:55499)
RE/MAX West Realty Inc.
418 Woods Lane
Cambridge, Ontario
This beautifully updated home has been thoughtfully renovated over the past six years and is truly move-in ready. The open-concept main floor features new kitchen appliances, updated flooring, fresh paint, and modern trim throughout.Upstairs, the bathroom has been completely refreshed with new tiling, a sleek shower, and a stylish vanity. The spacious primary bedroom overlooks a serene, landscaped backyard that backs onto a peaceful forested areayour own private retreat.An added bonus: the newly insulated attic helps keep utility costs low year-round.Step outside to an entertainers dream deck, complete with space for an outdoor living set, kitchen area, and hot tubideal for hosting or relaxing in style.Whether you're a first-time buyer or upgrading from a condo, this home is the perfect blend of comfort, style, and function. Just move in, unpack, and enjoy! (id:55499)
RE/MAX Experts
26 Orchard Way
Wilmot, Ontario
Welcome to 26 Orchard Way, a rare opportunity in the sought-after Stonecroft community. This exceptional home sits on one of the best lots, backing onto open green space with serene pond views and no rear neighbors. Step outside from the primary bedroom or great room and enjoy ultimate privacy from the covered deck, surrounded by lush gardens. The popular Dorchester model offers 2 bedrooms plus a den on the main floor, with numerous upgrades, including an updated kitchen with built-in appliances, interlock driveway, custom front steps and railing, and elegant crown molding. The lower level is perfect for entertaining at the bar or unwinding in the cozy rec room, with plenty of storage space beyond. Located in the heart of Stonecroft, you're just steps from the 18,000 sq. ft. recreation center featuring an indoor pool, fitness room, games/media rooms, library, party room, billiards, tennis courts, and scenic walking trails. Don't miss your chance to experience this stunning home in person - ask for the full list of upgrades and schedule your private showing today! (id:55499)
Peak Realty Ltd.
212 Doon Drive S
Kitchener, Ontario
BEAUTIFUL FAMILY HOME FT. OVER 3,000 SQ FT OF FINISHED LIVING SPACE TOP - TO - BOTTOM. LARGE BACKYARD. 2 MINUTES TO HWY 401. Welcome to 212 Doon South Dr, a beautifully maintained carpet-free home in a sought-after neighborhood, just minutes from Highway 401, schools, parks, shopping, and more! This spacious home boasts 5 bedrooms, 4 bathrooms, and a bright layout. The main floor features a large dining room, an eat-in kitchen with sleek white cabinetry & stainless steel appliances, and a family room with soaring 20 ceilings and a cozy gas fireplace. Upstairs, you'll find four generously sized bedrooms, including a primary suite with a 5-piece ensuite and a walk-in closet. The fully finished basement offers additional living space featuring a stunning wood feature wall with an electric fireplace, a 3-piece bathroom, and ample storage. Outside, enjoy the fenced backyard with a gazebo on a brick patioperfect for relaxing or entertaining. This is a must-see family home in an unbeatable location! (id:55499)
RE/MAX Twin City Realty Inc.
242 Balmoral Avenue
Hamilton (Crown Point), Ontario
Charming & Fully Renovated Century Home in Prime Crown Point! Welcome to this beautifully restored 2.5-story century home in Hamilton's vibrant Crown Point neighborhood! Thoughtfully updated in 2022-2023 with over $150,000 in upgrades, this move-in ready home blends historie character with modern convenience. Step inside to a stunning brand-new white kitchen featuring stainless steel appliances and updated cabinetry. The home has been completely rewired with a new electrical panel, new plumbing, and a new furnace & central A/C, ensuring efficiency and comfort year-round. The main floor boasts a new 2-plece bath, while every bathroom has been tastefully renovated. Additional upgrades include new flooring, windows, doors, and shingles. A separate side entrance adds flexibility, and the fully fenced backyard with a rear deck offers the perfect space for relaxing or entertaining. Just two blocks west of Ottawa Street, this home is within walking distance of boutiques, trendy restaurants, Centre Mall, and Gage Park. Conveniently located just 5 minutes from Red Hill Valley Parkway and QEW, commuting is a breeze. Whether you're a homeowner or investor. this fully upgraded home is a rare find in a sought-after neighborhood. (id:55499)
Ipro Realty Ltd
428 King Street
Cobourg, Ontario
RARE OPPORTUNITY TO OWN A NEW WELL-ESTABLISHED, HIGH TRAFFIC GAS STATION WITH A CONVENIENCE STORE IN A PRIME LOCATION. THIS THRIVING BUSINESS OFFERS MULTIPLE REVENUE STREAMS, INCLUDING A FUEL STATION, RETAIL STORE. STRATGICALLY LOCATED IN A RAPIDLY GROWING AREA WITH EXCELLENT VISIBILITY AND ACCESSIBILITY, THIS PROPERTY IS A SOLID INVESTMENT WITH STRONG FINANCIAL PERFORMANCE AND FUTURE APPRECIATION POTENTIAL. IDEAL FOR OWNER-OPERATORS OR INVESTORS LOOKING TO EXPAND THEIR PORTFOLIO. (id:55499)
Homelife Maple Leaf Realty Ltd.

