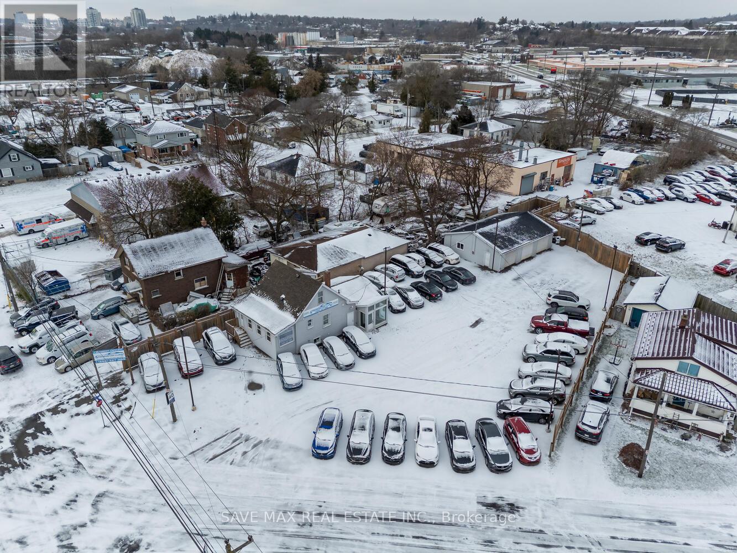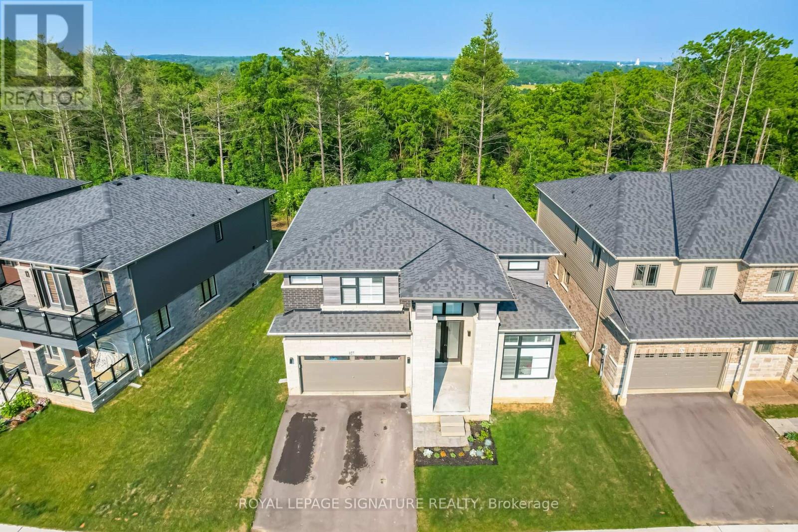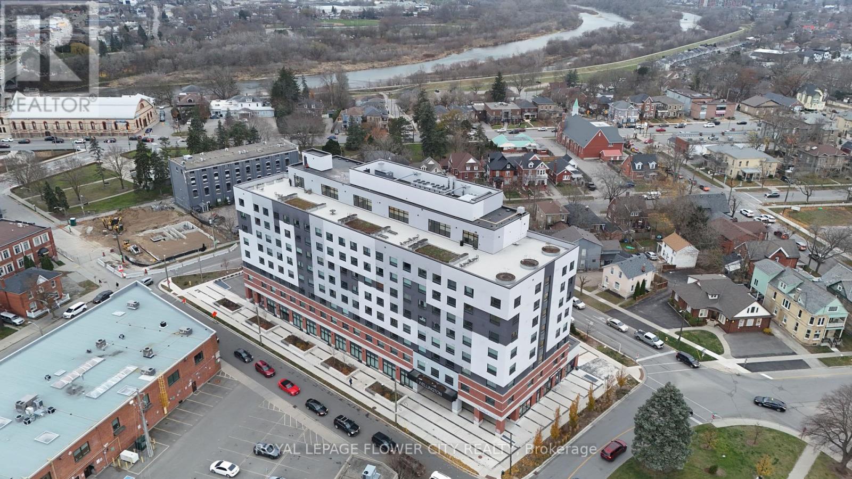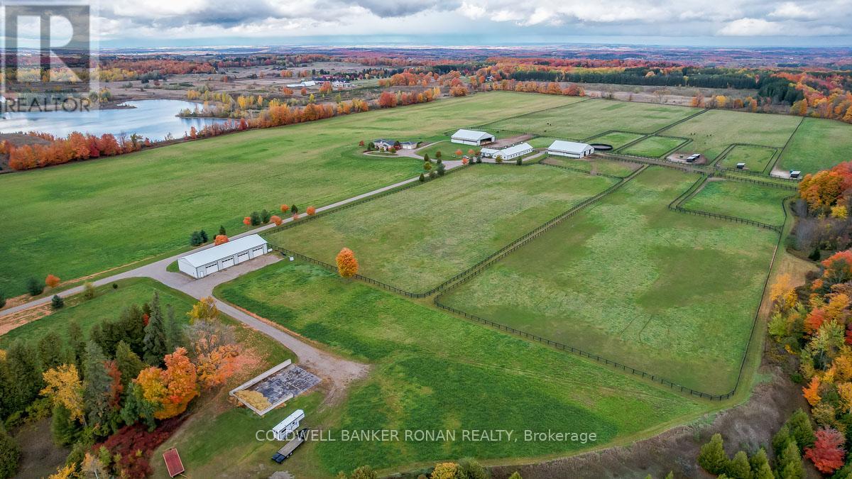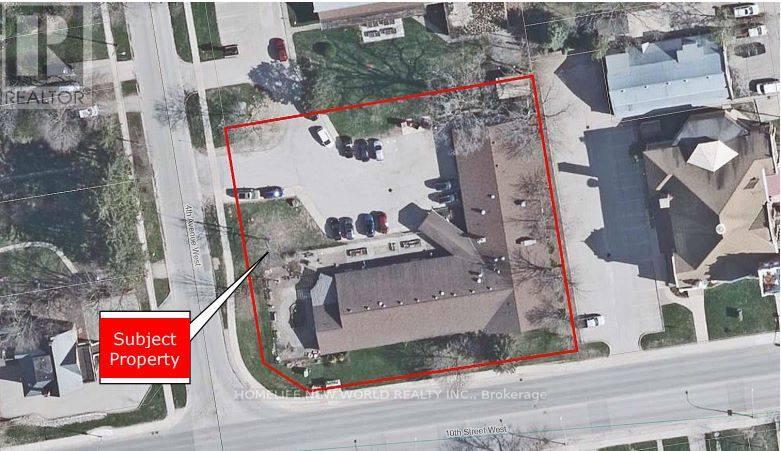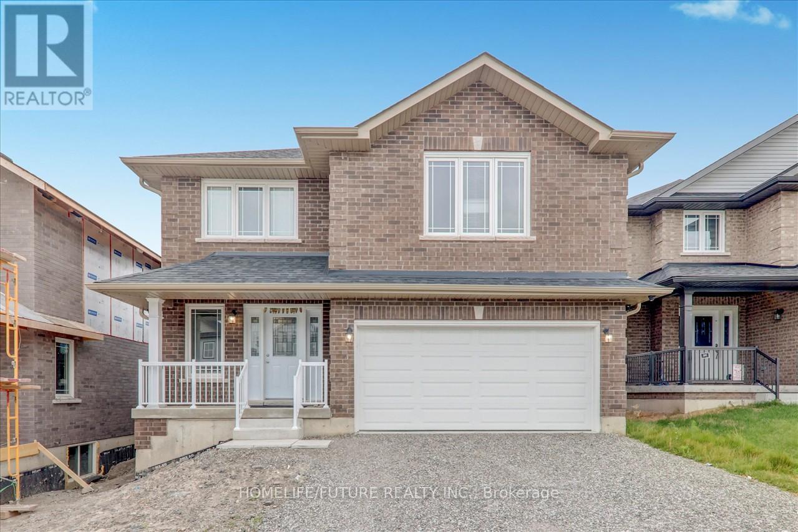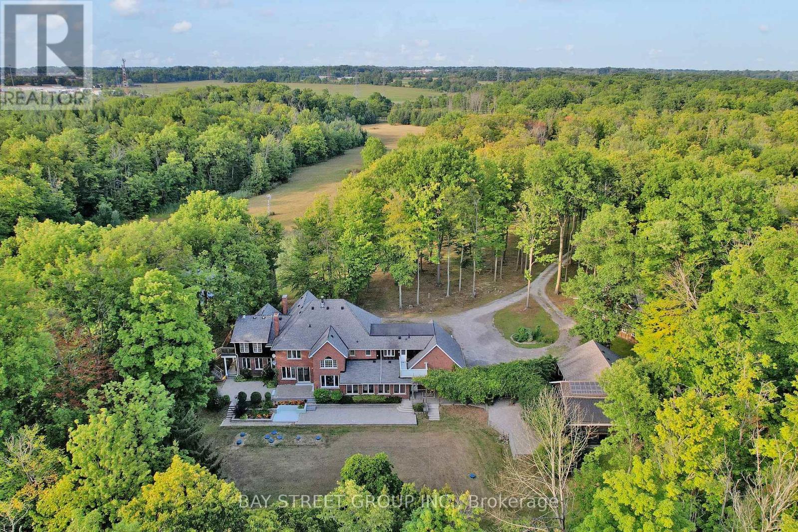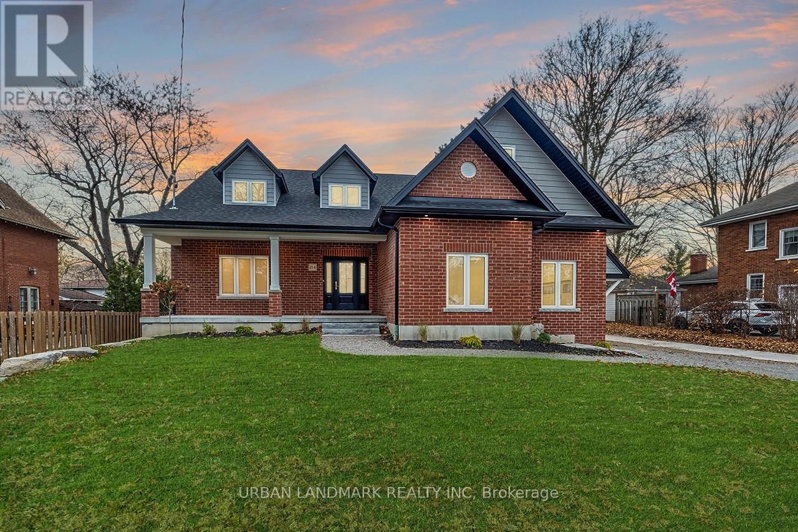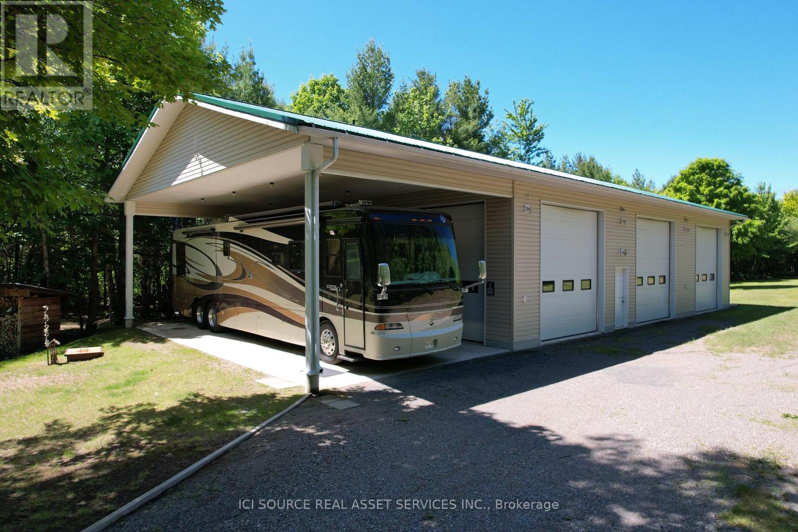97 - 55 Tom Brown Drive
Brant (Paris), Ontario
Welcome to 55 Tom Brown Dr #97. Centrally Located near 403,Brant Sports Complex, Schools, Restaurants, Parks, Grand River, Hiking Trails & Much More. This Property offers a Large White Kitchen, Open Concept Breakfast Area, an Oversized Modern Glass Balcony. Bright Great Room with Huge Windows filling the space with Lots of Natural Light. 9' Ceilings on Ground & Main Floor! The Finished Ground Floor Provides Additional Space with a Separate Entrance which could be potentially in Law suite. (id:55499)
Homelife/diamonds Realty Inc.
0 County Road 121
Kawartha Lakes (Fenelon), Ontario
24 ACRES OF SCENIC SECLUSION WITH ENDLESS POTENTIAL FOR YOUR DREAM ESCAPE! Leave behind the noise and chaos of city living with this stunning 24-acre property, offering peace, privacy, and endless opportunities. Nestled in nature, this untouched land features a serene small pond surrounded by mature trees, creating a tranquil and picturesque setting. Whether you envision building a cozy off-grid cabin, a seasonal retreat, a hobby farm, or even your permanent dream home, the possibilities here are endless. Imagine weekends spent at your own rustic campsite or retreat, where family and friends can enjoy the beauty of the great outdoors. With its convenient location on a major road, the property provides easy access to nearby towns like Kinmount and Minden, where youll find shopping, dining, and all the amenities you need. For outdoor enthusiasts, this lot is perfectly situated near trails, lakes, and parks, making it ideal for boating, fishing, and exploring. The wooded property provides outstanding hunting opportunities with abundant wildlife nearby and offers year-round activities like hiking, birdwatching, and snowshoeing on your own private land. Beyond its natural charm, this expansive and picturesque property holds long-term investment potential, combining rural serenity with exceptional value. This rare offering is a fantastic opportunity for nature lovers and adventurers to create their own private paradise. Dont miss your chance to own a piece of serene Canadian wilderness! (id:55499)
RE/MAX Hallmark Peggy Hill Group Realty
4 Beaumont Crescent S
Guelph (Grange Road), Ontario
Prime Location with Highway 7 Frontage - Approximately Half an Acre of Commercially Zoned Land (SC2-10) This property offers a variety of potential uses and is ideally located with excellent exposure. Recently paved and fully fenced, it features an automotive dealership, repair & service shop with three garages and two car lifts. Additionally, there is a completely renovated 2-bedroom house with a separate living and kitchen area, including all chattels. The property also includes three separate offices attached to the house, three washrooms, and ample parking space with capacity for 70 cars. Attention Investors: A tenant is available and ready to lease the entire property for $12,000 per month (id:55499)
Save Max Real Estate Inc.
28 Stonegate Drive
Hamilton (Ancaster), Ontario
LOCATION LOCATION LOCATION! Do NOT MISS this beauty in the highly sought after High Park Estates on a large almost acre quiet court location! prepare to be WOWed by all the detail & architecture of this very unique luxury home. This breathtaking home must be seen to appreciate all the astounding details, from the gold leaf finishes, grand ceilings heights, crystal chandelier and the amazing millwork just to name a few. This home is an entertainers dream with Liv Rm, large sunken Fam. Rm. w/FP, Din Rm, and large Kitch. The Kitch is fit for the chef in any family, with custom cabinets, granite counters, high end appliances. The main floor is complete with a den/office and a 3 pce bath. Upstairs offers a master retreat for a king & queen with his and her walk-in closets and you can be at the spa everyday in this 4 pce bathroom. There are also 3 more spacious beds on this floor and a 5 pce main bath. The basement offers even more space with spacious Rec Rm, 5 th bedroom another laundry rm and separate walk out. Everyday can be your own staycation with this amazing backyard offering beautiful landscaping, large pool, private courtyard for morning coffee or evening wine. This home is ideal weather you are looking for family memories or parties that will be the talk to the town. This home offers it ALL, in a 10+ neighbourhood, with meticulous finishes, luxury living and offering privacy and serenity but close to all Ancaster conveniences. Make this one your dream home TODAY! (id:55499)
RE/MAX Escarpment Realty Inc.
127 Court Drive
Brant (Paris), Ontario
Absolutely Spectacular 2 years New 3290 Sq Ft of Luxury and Quality by Renowned builder "Losani" Situated on a 57 Foot Private and Highly sought after Ravine/Wooded lot. Thousand Spent on Upgrades thru out, including a Custom modified floor plan and Stunning open concept Main Floor with an entertainers dream Great Rm and Chefs Kitchen combination featuring built in Thermador appliances, Paneled Refrigerator a Butlers Station and a Massive Pantry in Gleaming White Shaker style cabinets. The Sweeping Wood Staircase takes you to an equally impressive 2nd level that boasts a Primary Retreat with a Huge Bedroom and Sitting area, His and Hers walk in closets and Stunning Spa like Ensuite Bath with a Stand alone Tub, Double Sink Vanity and a Massive Separate Shower with Dual Rain Heads. The additional bedrooms all feature Large Closets and Jack and Jill access Ensuite 4 Piece Baths. Additional features include 9 foot Ceilings and Oversized 8 foot Shaker Doors, Pot Lights and Designer Light Fixtures, beautiful Engineered Hardwood and Ceramic floors, California style Shutters thru out, Crown Molding, Linear Gas Fireplace, High End Appliances thru out and So Much More!!!! Other details are Easy access to Hwy 403, minutes to shopping, a very Flexible closing date and Tarion warranty. A Truly Must See Unique home...Don't miss this great opportunity, schedule your appointment today! **EXTRAS** All existing light fixtures, Window shutters and coverings,All existing appliances including Deluxe Samsung Washer and Dryer, built in Thermadore Ovens, Built in Microwave oven, Built in Custom Panelled Fridge, Garage door opener. (id:55499)
Royal LePage Signature Realty
107 - 210 Main Street E
Haldimand (Dunnville), Ontario
Waterfront condo with over 1,400 sq ft of living space. 2 bedrooms plus den/office, two full baths and two balcony's. Exceptional open concept layout. Bright living room flows into the dining with large sliding doors to enclosed balcony overlooking the Upper and Lower Grand River. Updated kitchen, with peninsula seating for 4, loads of cabinet storage and counter space. Generous size guest bedroom with door to second balcony(open) and large master bedroom with sliding doors to second balcony plus walk in closet and 5pc ensuite bath, and bonus den/office space. This unit also offers en-suite laundry, 2 owned parking spaces, one underground and one above ground covered space, plus exclusive storage locker. Short stroll to the local Farmer's Market, restaurants, shops, and cafe's. Note: second bedroom and den/office have been virtually staged. (id:55499)
Royal LePage State Realty
719 - 1 Wellington Street
Brant (Brantford Twp), Ontario
POWER OF SALE: 1 Wellington St, unit 719 IS THE LOWEST PRICED UNIT IN THE BUILDING! Discover urban living at its finest in the heart of downtown Brantford, Ontario! This charming 453 sq ft studio apartment is nestled in the vibrant downtown core, offering the perfect blend of convenience and culture. This modern, move-in-ready apartment is ideal for first-time homebuyers!2-year-old, well-maintained building, Bright and clean studio layout with a full washroom, in-unit laundry, and one parking spot. 9-foot ceilings, sleek quartz counter tops, and stylish laminate flooring throughout. Enjoy the convenience of ground-floor retail shop sand exclusive amenities, including a rooftop garden with BBQ area, fitness centre, and party room. Perfectly situated near the regional bus terminal, GO Train, and within walking distance to Wilfrid Laurier University, Nipissing University, Conestoga College, and the YMCA. Book your private showing today! Please note this is studio apartment, kitchen, bed all combined (id:55499)
Royal LePage Flower City Realty
256 Mountain Road
Grimsby, Ontario
Discover the essence of refined living with this magnificent 2-acre luxurious estate offering over 5,150 sq. ft. of meticulously designed luxury. This residence combines timeless elegance with modern convenience, creating the perfect haven for comfort and sophistication.The main floor is a showcase of superior craftsmanship, featuring a chefs dream kitchen with premium quartz countertops, Dacor appliances, a six-burner gas stove, a Jennair built-in microwave, and a Jenn-Air built-in coffee maker. A hidden range hood and a spacious butler kitchen enhance both functionality and style, making it ideal for entertaining. The primary suite on the main level is a sanctuary of luxury, complete with a cozy fireplace, spa-inspired ensuite with heated floors, a smart toilet, and custom-designed closets. Additional highlights include a private office, a powder room with heated floors, and a pet station equipped with a shower, washer, and dryer. The second floor offers three beautifully designed bedrooms with their own ensuite. The fully finished basement, accessible through a separate garage entrance, expands the homes versatility. This level includes gas stove kitchen, a spacious living area with an electric fireplace, two bedrooms with walk-in custom closets, and a luxurious bathroom with heated floors and a smart toilet. Additional amenities include a second washer and dryer, a cold room with vinyl flooring, a mechanical room with storage, and a second electrical panel. A driveway accommodating 10+ cars and a four-car garage equipped with EV chargers, power, and hoist-ready footings add convenience and practicality.This estate offers an unmatched blend of luxury, advanced technology, and thoughtful design in a breathtaking setting. Schedule your private tour today and experience this extraordinary home for yourself! (id:55499)
RE/MAX Real Estate Centre Inc.
893053 Sixth Line Ehs
Mono, Ontario
77 acres in the picturesque landscape of Mono, just north of HWY 9 & west of Airport Rd, you'll find this property perfectly suited for Equestrian or Livestock Facility. The estate boasts an array of well-constructed buildings, including a spacious 3000+ sqft ranch bungalow featuring 4 bedrooms, 4 baths. Oversized 2-car garage provides ample space for vehicles. Main barn is equipped w/ 16 stalls, office, 2pc bath, and heated feed rm, along with a convenient 2-bedroom apartment attached to it. Two substantial 80x80 ft structures (6400 sqft each) are also on the property. One of these buildings accommodates 8 stalls, run-ins on the south side, and hay storage, while the other offers extensive round or square bale storage and a half run-in on the south side. Features 10 paddocks & 35 acres of high-quality hay fields, 4000 sqft implement building with 4 roll-up doors, each measuring 12' x 14'. An ideal choice for equestrian enthusiasts and those seeking a tranquil rural lifestyle. **EXTRAS** Conveniently located, this property is a mere 50min drive to Woodbine, 14 min to Palgrave Equestrian Park, 40 min to Angelstone Tournaments & 40 min to Pearson International. The soil is sandy loam, ideal for various agricultural endeavors. (id:55499)
Coldwell Banker Ronan Realty
37 Victoria Street N
Norwich (Norwich Town), Ontario
Fantastic 2 storey family-home on a quiet, mature street. This wonderful 3+1 bedroom, 2.5 bath home features a functional floor plan with spacious principle rooms, large windows, a formal dining area, and a full basement with another bedroom and lots of unfinished space awaiting your personal touches. The eat-in kitchen is the heart of the home and comes complete with stainless steel appliances, while opening to the living room with cozy gas fireplace and also provides access to the side yard deck and also the back yard. Three good sized bedrooms on the upper level, the primary with a walk-in closet and three piece ensuite. The double car attached garage with inside entry is the perfect place to house your toys or use as that coveted mancave. The four-car paved driveway is nice and there is plenty of street parking. Located super close to all amenities, parks and schools and a short and easy commute to either Hwy 403 or 401. Immediate possession is available. Do not delay a single moment, book your private viewing today. (id:55499)
RE/MAX Twin City Realty Inc.
893053 Sixth Line
Mono, Ontario
77 acres in the picturesque landscape of Mono, just north of HWY 9 & west of Airport Rd, you'll find this property perfectly suited for Equestrian or Livestock Facility. The estate boasts an array of well-constructed buildings, including a spacious 3000+ sqft ranch bungalow featuring 4 bedrooms, 4 baths. Oversized 2-car garage provides ample space for vehicles. Main barn is equipped w/ 16 stalls, office, 2pc bath, and heated feed rm, along with a convenient 2-bedroom apartment attached to it. Two substantial 80x80 ft structures (6400 sqft each) are also on the property. One of these buildings accommodates 8 stalls, run-ins on the south side, and hay storage, while the other offers extensive round or square bale storage and a half run-in on the south side. Features 10 paddocks & 35 acres of high-quality hay fields, 4000 sqft implement building with 4 roll-up doors, each measuring 12' x 14'. An ideal choice for equestrian enthusiasts and those seeking a tranquil rural lifestyle. **EXTRAS** Conveniently located, this property is a mere 50min drive to Woodbine, 14 min to Palgrave Equestrian Park, 40 min to Angelstone Tournaments & 40 min to Pearson International. The soil is sandy loam, ideal for various agricultural endeavors. (id:55499)
Coldwell Banker Ronan Realty
1029 4th Avenue W
Owen Sound, Ontario
Approximate 1 Acre In Heart of Owen Sound. 2-2.5 Hrs From Toronto. Ample of Parking. +/-12,000 SF. 21-30 ROOMS. 17 WAHROOMS. 1 Commercial Kitchen, 1 Family Kitchen. 1 Commercial Laundry Room. 1 Power Generator. Institutional (I) Zoning Permit Many Uses: Clinics/Medical Centre; School/College/Community Centre; Studio/Museums/Galleries/Library; Day Care/Long Term Care/Hospital; Place of Worship; Group Home/Crisis Residence; Student Residence; Lodge Accommodate (Require Application); Community Commercial (C3) (Require Application) Including Grocery Store, Cannabis Store & Personal Service Use. **EXTRAS** Heating: Natural Gas & Electrical (id:55499)
Homelife New World Realty Inc.
492 Governors Road
Hamilton (Dundas), Ontario
GREAT DEVELOPMENT POTENTIAL 6.48 ACRES. ONE OF THE LAST PARCELS OF LAND LOCATED WITHIN MINUTES TO THE DUNDAS DOWNTOWN CORE. (id:55499)
Royal LePage State Realty
#9 - 44 Main Street E
East Zorra-Tavistock (Innerkip), Ontario
Welcome to 44 Main St. #9 Inner kip Greens!, A Gorgeous Fully Upgraded Bungalow Townhouse, Bosting 1322 Sq. ft. (MPAC) Main Level, Meticulously Maintained , Double Car Garage with Smart Opener, Open Concept Living and Dining, Leading to a Sliding Door to a Ravine Backyard, Fully Upgraded Kitchen with Quartz C/T and Breakfast Bar, Premium Kitchen Smart Appliance*, Master Bedroom with large W/C and a Beautiful Ensuite, Generous 2nd Br with Large Window and Closet, Huge Laundry Room with Uppers and Ample Storage Space, Built by Majestic Homes never Compromised the Quality and Details, Upgraded Bsmt Windows for Bright Lighting Waiting for your Finishing. **EXTRAS** Premium Smart Appli Can Operate through WIFI, Fridge, Stove, Washer& GDO . Common Elements Fee 276.45 Covers Road Maintenances , Road Snow Removal Common Area Maintenances. Enjoy This Quite Village with Lots of Greenery, Nearby Golf Course. (id:55499)
Homelife/miracle Realty Ltd
111 Clippers Lane
Blue Mountains, Ontario
The ASPEN MODEL: Largest model available. EXTENSIVELY UPGRADED IN THE COTTAGES AT LORA BAY. This 2 bedroom, 2+1 bath (2218 sq ft of finished living space) bungaloft is surrounded by an award-winning 18-hole golf course and steps to the private beach on Georgian Bay. The open concept kitchen/dining/family room is the perfect floor plan for entertaining family and friends. A separate living room gives you quiet space for reading or alternatively can be used as a home office. Enjoy relaxing on your backyard stone patio. The main floor principal bedroom features a large walk in closet and 3pc ensuite. Also located on the main floor is laundry room with inside entry to the double car garage and powder room. 10 ceilings on the main floor. Continue upstairs to the 2nd bedroom featuring double closets, a 4 pc bath and oversized sitting area for additional relaxation room. An unspoiled basement awaits your imagination. Thousands $$ spent in builders desirable upgrades including quartz counters, hardwood floors throughout main floor, pot lights, dormer window with peak a boo Bay views, top of the line Bosch stainless steel built in appliances, Marvel wine cooler, upgraded light fixtures throughout , all LED lightbulbs, premium interlocking driveway and patio, just to name a few. Perfect place to relax and enjoy a 4-season home in Blue Mountains and the best of skiing, golfing, hiking and trails. Furniture package available for purchase separately. (id:55499)
RE/MAX Escarpment Realty Inc.
7724 Black Maple Drive
Niagara Falls (222 - Brown), Ontario
Exquisite 7 Yr New 3000 Sq.Ft. Brunswick Model On Prem. Ravine Lot W/Modern & Traditional Feel. Front Entrance Opens Into 9Ft Ceilings & 8Ft Doors With Impressive Extra Large Kitchen That Has Upgraded Pantry & Cabinets With A Custom Backsplash. Separate Entrance From Garage Into Mud/Laundry Room. 2Grand Master Br's Each W/Large Ensuites And W/I Closets. 2 More Bdrms With Jack/Jill & W/I Closets. Country Feel With City Amenities And Go Transit At Your Doorstep. **EXTRAS** S/S Cooking Range, S/S Fridge, B/I Dishwasher, Washer, Dryer, All Window Coverings, Electrical Fixtures/Door. (id:55499)
Royal LePage Superstar Realty
294288 8th Line
Amaranth, Ontario
Rent This Entire Executive Bungalow . An Incredible Opportunity To Reside In A Sprawling Executive Bungalow In A Picturesque Rural Location Just Outside Of Orangeville. With Approx 3600 Square Feet Finished, There Is An Abundance Of Space In This Stunning Home. The Expansive Home Boasts An Open Layout With Vaulted Ceilings And Massive Windows, Beautiful Kitchen, Centre Island With Seating, Separate Wet Bar With Wine Fridge. The Cozy Living Room Has A Propane Fireplace And A Gorgeous View Of The Backyard & Beyond. 2 Main Floor Bedrooms Each With Their Own Luxurious Ensuite, Office/Den Or 3rd Bedroom Option With Beautiful Built-Ins. Full Mudroom/Laundry With 2 Pc Bath. The Mostly Finished Lower Level Has 2 Additional Bedrooms, Secondary Kitchen, Rec Room & 4 Pc Bath. Attached 2 Car Garage, Impeccable Lawns. Storage Shed, Outdoor Sauna, And Wood Stove Fired Hot Tub Are All Included! **EXTRAS** All utilities Tenant Has To pay. Heat , Hydro & Water (id:55499)
RE/MAX Real Estate Centre Inc.
295 Glenarm Road
Kawartha Lakes (Woodville), Ontario
This home speaks for itself! Large fenced yard overlooking open fields, finished oversized attached double garage with entry to home. Open concept main living room offering cathedral ceilings and propane fireplace, walk-out to sundeck. 3/4 engineered hardwood through out main level. Large kitchen with center island and loads of counter and cabinets. Large master with ensuite and walk-in closet and custom organizers. Lower level finished with 4th bedroom. Must be seen, entire home is wired with smart home, 12 speakers throughout house. **EXTRAS** Quality built home, energy efficient, ICF construction - save energy, oak stairs and handrails, all interior trim is real wood no mdf. (id:55499)
Sutton Group-Heritage Realty Inc.
308 Mullighan Gardens
Peterborough (Northcrest), Ontario
Absolutely Stunning All Brick Detached Home With Approximately 3600 Sq Ft Of Living Space. It Has 5 Spacious Bedrooms. Primary Bedroom Boasts Extensive W/I Closet & 4Pc Ensuite Bathroom. Home Features Open Concept Kitchen W/Remarkable Quartz Countertops, 9' Ceilings, Hardwood Flooring & Oak Staircase On Main Floor. Large Open Concept On The Main Level With The Great Room Having A Gas Fireplace. There Is Also Access To A 10'x12 ' Deck Off The Eating Area Of The Kitchen. Stainless Steel Fridge, Stove, Dishwasher, Range Hood, Washer & Dryer. Located Just 45 Mins Outside The GTA, With Easy Access To Major Highways 115/401/407. The House Is Virtually Staged. (id:55499)
Homelife/future Realty Inc.
902 Shaver Road
Hamilton (Ancaster), Ontario
One-Of-A-Kind Country Estate Property At 902 Shaver Rd, Ancaster: Private, Full Of Amenities, Surrounded By Pristine Natural Beauty. 90 Acres Of Land Sits Right Next To Urban Boundary, With Frontage On Two Major Roads (Over 2700 Ft On Shaver Rd And 1332 Ft On Book Rd), Rough 13 Acre Of A1 Agriculture Land, 77 Acres Of Forest/Woods. 2 Min Drive To Shopping Center With Walmart, Canadian Tire, Lowe's, Longo's, Etc. Department Stores, 3 Min Drive To The 403. On School Bus Routes To Top Schools In Hamilton. Winding Creeks And Two Ponds On The Land. Executive Country Home (Custom Built By Robinson 1987 >5,000 Sqft + Fin Basement) Boasts 6 Bedrm, 7 Bath, 2 F.P, A Large Wrap Around Porch And 42 Panels Of Windows That Give You A Spectacular View Of Nature All Year Round. Updated Stainless Steel Appliances, LED Lights. Equipped With Energy Efficiency Geothermal Heating/Cooling System, Surround Sound, Alarm System And So Much More. Central Metering W/Transformer 400Amps To House, 200 To Pool House, 100 To Cabin. Your Own Private Paradise Awaits! (id:55499)
Bay Street Group Inc.
0 Bexley
Kawartha Lakes (Coboconk), Ontario
** RARE Opportunity - Power of Sale : 600+ Acres of Ontario Paradise! This expansive parcel adjacent to Talbot Lake offers unrivaled potential. Embrace direct lake access and panoramic vistas for your dream retreat or investment endeavor. Year-round outdoor activities await in this nature lover's haven. Approx. 3,600 Feet Of Shoreline On Talbot Lake & Approx. 4,400 Feet Of Frontage On Bexley Laxton Township Line Rd. Own a piece of Talbot Lake's allure today! (id:55499)
Timsold Realty Inc.
0 Bexley
Kawartha Lakes (Coboconk), Ontario
** RARE Opportunity - Power of Sale : 600+ Acres of Ontario Paradise! This expansive parcel adjacent to Talbot Lake offers unrivaled potential. Embrace direct lake access and panoramic vistas for your dream retreat or investment endeavor. Year-round outdoor activities await in this nature lover's haven. Approx. 3,600 Feet Of Shoreline On Talbot Lake & Approx. 4,400 Feet Of Frontage On Bexley Laxton Township Line Rd. Own a piece of Talbot Lake's allure today! (id:55499)
Timsold Realty Inc.
214 Aberdeen Avenue
Peterborough (Northcrest), Ontario
Welcome to your brand new custom 2-storey home. Step into 214 Aberdeen Ave w/ over 3,000 sq/ft of luxurious finished living space, where thoughtful design meets premium craftsmanship. This home offers unmatched style, comfort, and functionality for modern living. Bright & inviting foyer flooded with natural light. Open-concept main floor w/ spacious living room with a walk-out to a custom backyard deck perfect for entertaining. Gas fireplace. Custom kitchen featuring a large island, quartz countertops, and a full breakfast area. Primary bedroom complete with a large walk-in closet and a 5-piece ensuite boasting heated floors for ultimate comfort and soaker tub. Main floor laundry room with a walk-in pantry and direct access to the built-in garage. Second floor highlights a large family room as a cozy secondary living space for relaxation or entertainment. Three spacious bedrooms each featuring additional storage crawl spaces, providing hidden organization. Unfinished bonus room a blank canvas, ready to be transformed into the space of your dreams. Second floor walk out to raised deck complete with a waterproof floor, perfect for enjoying outdoor views in comfort. Additional features built-In 2-Car garage with high ceiling and equipped with premium pre-finished insulated sectional door with clear glass upper panels. Additional detached 1-car garage offers extra storage or business workspace. Armour stone steps makes for elegance and durability to the landscaping. 8-foot privacy fence ensures seclusion and serenity in your backyard. **EXTRAS** Premium finishes include laminate flooring throughout the main floor, and second floor bedrooms with plush broadloom for added comfort. Quality hardware and high-end fixtures enhance every room. Heated bathroom floors. (id:55499)
Urban Landmark Realty Inc
595 Old Goulais Bay Road
Sault Ste Marie (West), Ontario
Private Acreage within City limits with Water, Sewer and Fiber Optic. Barn style home, green house, fire pit and picnic area, trails through out, vegetable and flower gardens, raised deck with glass panels that doubles as a car port. 40' x 80' massive garage with bathroom and shower, office and upper man cave. This property is a must see as it offers the kind of lifestyle most of us only dream about. **EXTRAS** Private Acreage, close to snowmobile trails, surrounding streets allow four wheelers, 200 amp service, equipped with RV plug ins, parking for toys up to 40' *For Additional Property Details Click The Brochure Icon Below* (id:55499)
Ici Source Real Asset Services Inc.



