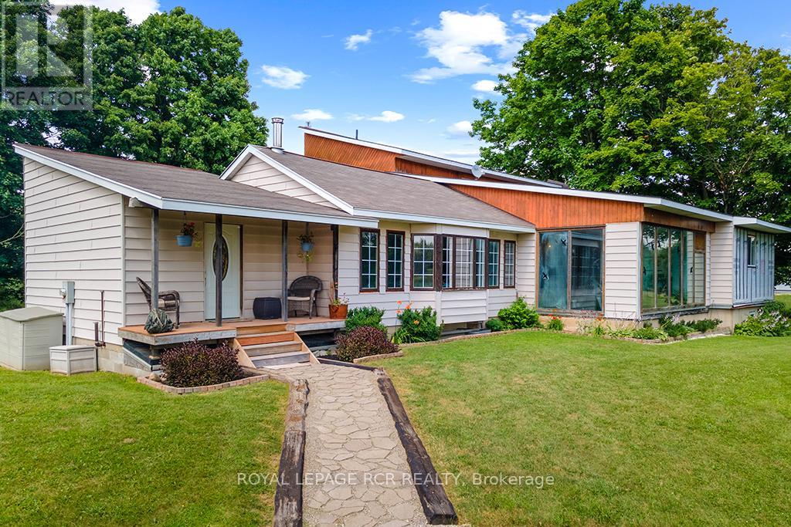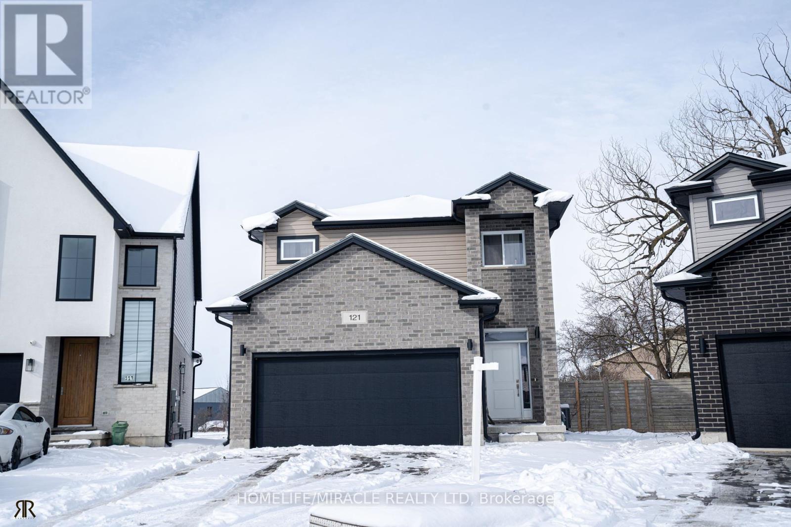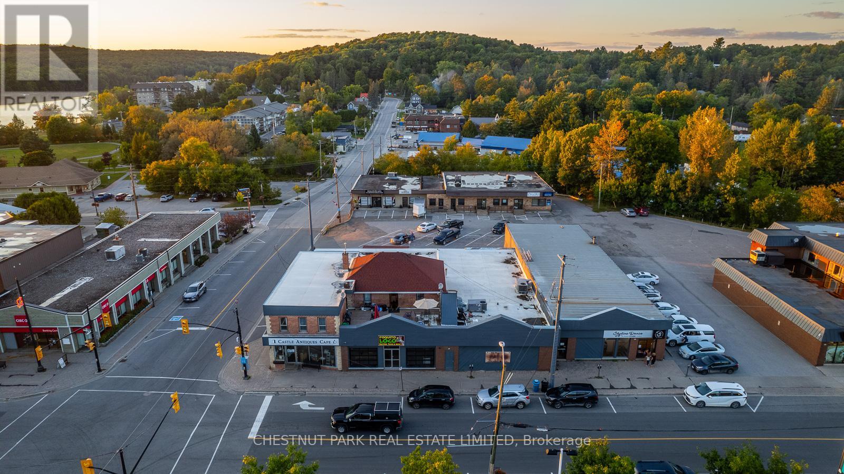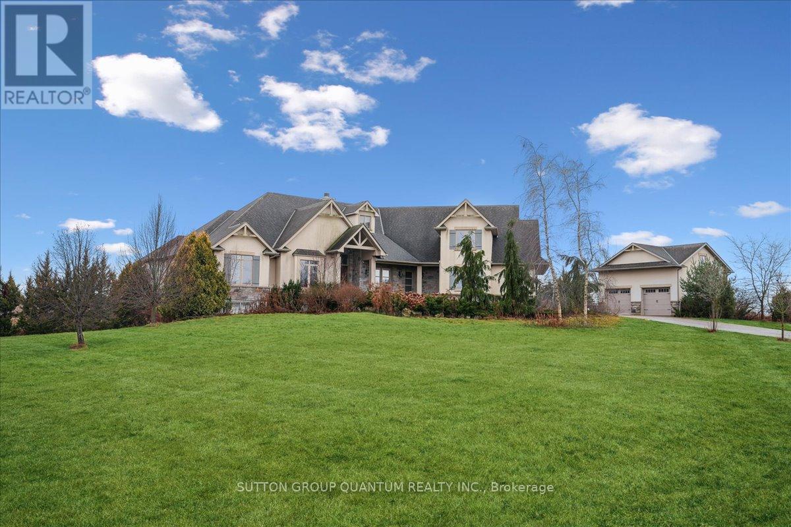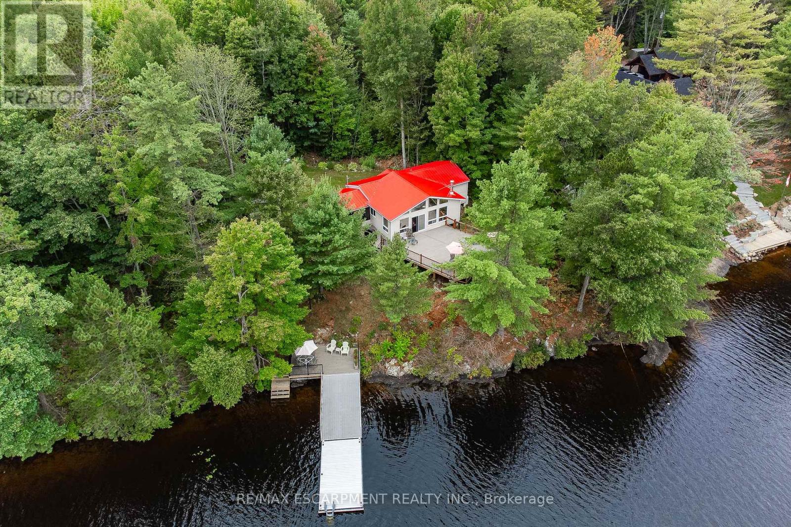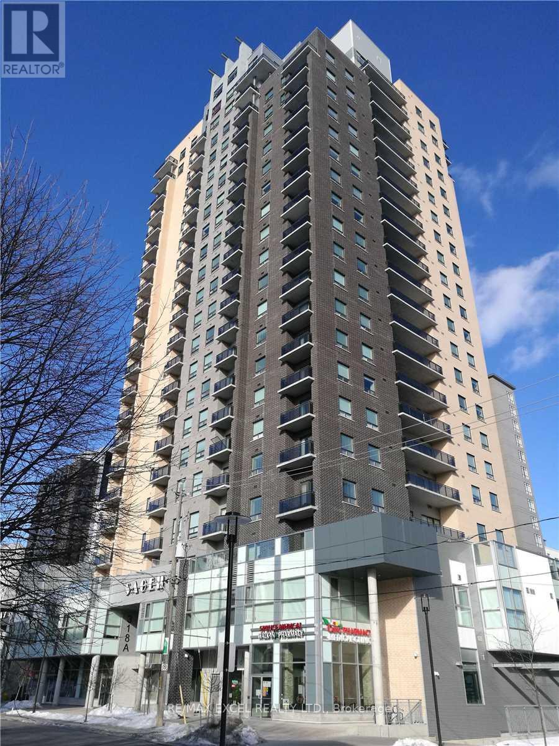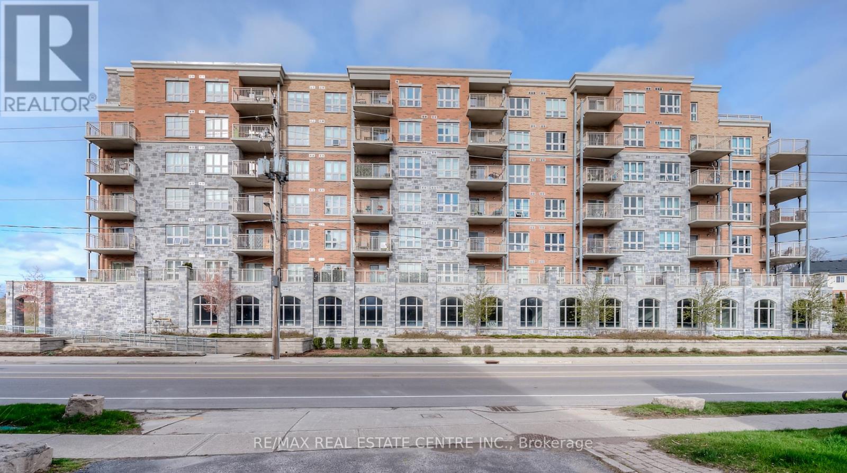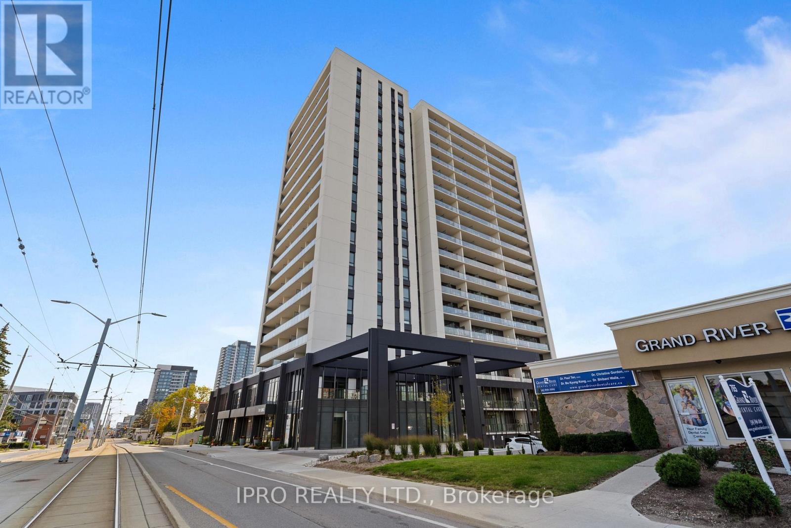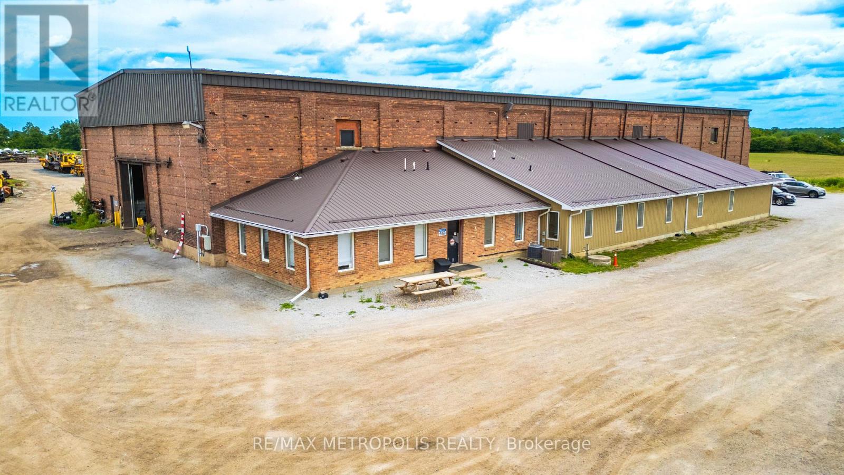807-809 King Street E
Hamilton (Gibson), Ontario
GRAB HOLD OF A STELLAR OPPORTUNITY TO OWN A VALUE-PACKED TURNKEY INCOME-GENERATING PROPERTY! 807-809 KING STREET IS A MIXED-USE BUILDING WITH 1 COMMERCIAL UNIT + 3 RESIDENTIAL UNITS! 2 RESIDENTIAL UNITS ARE ONE BEDROOM AND THIRD UNIT IS A LOFT. ALL UNITS ARE FULLY EQUIPPED, RETAIL AND RESIDENTIAL UNITS ARE RENTED TO AAA TENANTS, THE RETAIL UNIT IS A 1750 SQFT AND A FULL BASEMENT. IT IS A VERY WELL-MAINTAINED BUILDING. PARKING IS AT THE REAR OF THE BUILDING, YEARLY INCOME IS $58681.2, AND TENANT PAYS ALL THEIR UTILITIES, EXCEPT GAS. THE SELLER PAYS PROPERTY TAXES, INSURANCE AND GAS. POSSIBILITY TO STAY IN ONE UNIT AND OTHER UNITS CAN BE RENTED. THE RETAIL STORE HAS A KITCHENETTE AND 2 WASHROOMS, INCLUDING DISABLED WASHROOM DONT MISS THIS OPPORTUNITY WON'T LAST LONG. **EXTRAS** THIS VERSATILE MULTI-USE BUILDING IS A FANTASTIC OPPORTUNITY FOR BUSINESS AND RESIDENTIAL PURPOSES.IT IS A GEM FOR INVESTORS AND ENTREPRENEURS.THE MIX OF COMM AND RES SPACES PROVIDES MULTI INCOME STREAMS FOR SAVVY INVESTORS. (id:55499)
Homelife/miracle Realty Ltd
1804 Drouillard Road
Windsor, Ontario
Reconstructed 12 Unit Multi-Residential building. Property is Fully Tenanted! Building consist of 6 - One Bedroom Units and 6 - Bachelor Units. Bank appraised at $3.1M. Gross Annual revenue $197,000. Annual Expenses $35k. New Re-construction Doesn't Fall Under Ontario Rent Control. All units finished with Well-Equipped Kitchen & Modern 3-Piece Bathroom. Steps to Stellantis Chrysler Plant, close to Windsor Regional Hospital, Ceasers Palace, Detroit-Windsor Tunnel. High-Tech Network System - Keyless Entry System throughout the Building and Units - No Keys Required! On-Site coin-operated Laundry Room. **EXTRAS** 12 Stainless Steel Fridge, 12 Stainless Steel Microwave/Hood, 12 Cooktops (id:55499)
Right At Home Realty
1804 Drouillard Road
Windsor, Ontario
Reconstructed 12 Unit Multi-Residential building. Property is Fully Tenanted! Building consist of 6 - One Bedroom Units and 6 - Bachelor Units. Bank Appraised at $3.1M. Gross Annual revenue $197,000. Annual Expenses $35k. New Re-construction Doesn't Fall Under Ontario Rent Control. All units finished with Well-Equipped Kitchen & Modern 3-Piece Bathroom. Steps to Stellantis Chrysler Plant, close to Windsor Regional Hospital, Ceasers Palace, Detroit-Windsor Tunnel. High-Tech Network System - Keyless Entry System throughout the Building and Units - No Keys Required! On-Site coin-operated Laundry Room. **EXTRAS** 12 Stainless Steel Fridge, 12 Stainless Steel Microwave/Hood, 12 Cooktops (id:55499)
Right At Home Realty
8438 Hwy 7
Guelph/eramosa, Ontario
BEAUTIFUL 5 BED BUNGALOW ON 7.4 ACRES WITH 2 BEDROOMS IN THE LOFT & 3 BEDROOMS ON THE MAIN FLOOR . VERY SPACIOUS MAIN FLOOR COMES WITH SEPARATE LIVING DINING ,FAMILY, BREAKFAST AREA. UPGRADED NEW WINDOWS DOORS, ROOF, A/C, HOT WATER TANK & OIL TANK. MINUTES TO ACTION, GUELPH AND HWY 401. INSIDE PICTURES MAY NOT HAVE THE SAME FURNITURE AS THE PROEPRTY IS BEING TENANTED. **EXTRAS** NEEDS 48 HOURS NOTICE FOR ALL SHOWINGS. (id:55499)
Homelife Maple Leaf Realty Ltd.
3262 Parker Avenue
Fort Erie (335 - Ridgeway), Ontario
Stunning Newly built, 2-storey spacious Link-Detached, 3 Bedrooms & 3 Washrooms W/ 9-foot ceilings and large windows, the home is filled with natural light and Open concept. The master bedroom boasts a luxurious ensuite and a walk-in closet, offering ample storage and comfort. Nestled in Fort Erie, this home is close to parks, schools, shopping, and offers easy access to the QEW. Enjoy outdoor activities near the Niagara River and Lake Erie while living in a peaceful and growing community. Don't Miss!! ** This is a linked property.** (id:55499)
Save Max Real Estate Inc.
595133 Blind Line
Mono, Ontario
Escape to your own private sanctuary. This beautiful 4-bedroom, 3 bathroom bungaloft rests on 150 acres of land complete with barn. It perfectly blends rustic charm with modern comfort and offerhis endless opportunities for outdoor adventures and peaceful living.This unique bungaloft design features ample space for family and guests offering over 3500 sq ft of finished living space. The main floor boasts a family room with soaring vaulted, beamed ceilings, a cozy wood burning fireplace, and expansive windows that invite natural light. Theres an eat in kitchen, an oversized living & dining area, a huge solarium, 3 bedrooms, 2 bathrooms and a laundry room but wait, theres more. The upper-level primary suite is a private retreat, complete with a unique ensuite (requires completion) a w/I closet, and a walk-out deck for enjoying your morning coffee or stargazing at night. Hardwood floors, in-floor zoned heating, and walk-in closets in all the bedrooms add to the comfort and functionality of the home. Need more room? The unfinished basement with a walk-up entrance offers potential for an in-law suite or secondary dwelling.Explore your very own network of trails for hiking, ATV riding, snowmobiling, and horseback riding. With lush hardwood forests, a tranquil creek for fishing, and open spaces for hunting, the recreational possibilities are endless.Spend warm evenings on the spacious deck, complete with 2 ornamental ponds, waterfalls, a beautiful gazebo all surrounded by gorgeous perennial gardens.Located just minutes from Orangeville and Shelburne where all of your amenities are accessible yet tucked away for ultimate privacy and tranquility. Nature, hobby farm, gardens...just imagine! Endless possibilities. (id:55499)
Royal LePage Rcr Realty
2987 Old Hwy 69 N
Greater Sudbury (Valley East), Ontario
This commercial multi-use property, formerly the "Manoir Hotel" offers various potentials: Redevelopment, Income Property, or the opportunity to run your Own Restaurant Business in a high-visibility area. This "combo" for sale includes two lots: one lot with a building featuring 5 commercial rental units, 5 bedrooms and 3 bachelor apartments; and a vacant land currently used as a parking lot. The Property is located at the busy intersection of Old Hwy 69 and Main Street in Greater Sudbury, this high-visibility property is surrounded by major anchors, including grocery stores, gas stations, and a variety of retail outlets. (Please Note: The frontage and total lot area have been calculated by combining the two lots: the existing building lot and the vacant land lot). A breakdown of current property income, leases and expenses will be provided upon request. (id:55499)
Right At Home Realty
121 Marconi Court
London, Ontario
Discover Your Dream Home! Step into unparalleled comfort with this stunning home featuring a double car garage. The open-concept main floor showcases a beautifully upgraded kitchen complete with quartz countertops, stainless steel appliances, and a spacious pantry for all your storage needs. The inviting family room, centered around a cozy fireplace, is perfect for memorable evenings with loved ones. Upstairs, the master bedroom offers a serene retreat with its private 3-piece ensuite bath, while three additional bedrooms share a well-appointed 3-piece bath. The unfinished basement provides endless possibilities to customize the space to your preferences. Conveniently located near HWY 401, Argyle Mall, and Clark High School, this property offers a perfect balance of accessibility and amenities. Don't miss out on the chance to make this exceptional house your home. (id:55499)
Homelife/miracle Realty Ltd
223/225 Highland Street
Dysart Et Al (Dysart), Ontario
Welcome to the heart of Haliburton, where prime commercial real estate meets unparalleled opportunity! Perfectly positioned on a major thoroughfare, this exceptional property is the cornerstone your business needs to thrive in this bustling town. With over 12,000 square feet of combined retail and cafe space, the property provides a blank canvas for your entrepreneurial vision. Its open-concept layout and flexible design offer limitless customization options. The lower level adds an impressive 10,000 square feet, ideal for virtually any commercial use. Recent building updates and renovations ensure that you can focus on business without worrying about major repairs. This property isn't just space; its a smart investment. Two income-generating apartments guarantee steady rental revenue, while a popular local eatery and an on-site dance studio contribute additional income streams, making this property a true revenue powerhouse. Beyond its business potential, this property is a cherished community hub. The cafe, store, and dance studio are already woven into the fabric of Haliburton, ensuring a loyal and engaged customer base. The property spans two separately deeded parcels, offering exciting opportunities for expansion or future resale. Whether you're looking to grow an existing business, launch a new venture, or invest in a thriving community, this property is your gateway to success. Don't miss this rare chance to own a piece of Haliburtons vibrant commercial landscape. (id:55499)
Chestnut Park Real Estate Limited
95 Gauley Drive
Centre Wellington (Fergus), Ontario
Impressive curb appeal on this brand new 1791sqft home. THE INTERIOR EXCEEDS YOUR EXPECTIONS WITH SPACIOUS ROOMS FILLED W/NATURAL LIGHT AND PREMIUM FINISHES. ON MAIN LEVEL:CUSTOM TALLER 8'DOORS & 8'ARCHWAY , hardwood floor AND A family room w/fireplace. A PRIVATE OFFICE W/FRENCH DOOR AND AN OPEN CONCEPT KITCHEN W/ upgraded cabinets and OLIMPIA tile FLOOR, CENTRE ISLAND, STAINLESS STEEL APPL AND 2 TONE COLOUR. SECOND FLOOR OFFERS 4 BR W/large windows and closets, 2 UPGRADED BATHROOMS AND A laundry room W/SINK AND BUILT IN SHELVES. **EXTRAS** NEW FAMILY COMMUNITY CLOSE TO SHOPPING CENTRES, HWY 6, PARKS AND SCHOOLS. (id:55499)
Royal LePage Your Community Realty
2133 Spring Street
Cramahe (Castleton), Ontario
Nestled in the heart of Castleton, this stunning stone-clad contemporary home showcases thoughtful new construction ICF home with an array of modern features including in-floor radiant heating. With an attached garage, durable metal roof, and the convenience of main-level living, this property exemplifies effortless elegance. The bright and open interior boasts large windows, soaring ceilings, and sleek modern flooring. The kitchen is a true centrepiece designed to maximize both functionality and style. A wall of windows above the sink floods the space with natural light, while ample counter space, ceiling-height cabinets with open display areas, stainless steel appliances, tile backsplash, and a spacious island with contemporary lighting create an inviting atmosphere for cooking and gathering. The main floor includes a well-appointed bedroom, a full bathroom, and a finished laundry room featuring a sink and cabinetry perfect for seasonal storage and household organization. Upstairs, the private primary suite spans the entire second floor, offering a serene retreat. The sunlit bedroom with vaulted ceilings opens onto a sprawling private deck, ideal for enjoying your morning coffee or unwinding in the evening. The ensuite bathroom completes the space with a glass walk-in shower and a large vanity. The outdoor living area includes a patio with a stone half-wall for added privacy, perfect for barbecues, and a generous green space for relaxation or play. Located close to amenities, the vibrant downtown Warkworth, and with direct access to the 401, this newly built home is the perfect choice for those seeking low-maintenance, turn-key living. (id:55499)
RE/MAX Hallmark First Group Realty Ltd.
1371 10th Concession Road W
Hamilton, Ontario
Welcome To 1371 Concession 10 W, A Beautifully Renovated Bungalow On 14 Scenic Acres Where A Quiet Road Ends. This RemarkableProperty Features A Private 7-Acre Forest, A Stocked Pond, And A 3200 Sqft Detached Garage/Shop/Mancave. The Home Boasts 4+1 Bedrooms And 5Bathrooms, Showcasing True Pride Of Ownership. The Large Custom Eat-In Kitchen Offers Quartz Countertops, Built-In Appliances, And Ample Storage Space. The Formal Living And Dining Rooms, Separated By A Two-Sided Wood-Burning Fireplace, Open Onto The Backyard, Making It The PerfectSpace For Entertaining. The Raised Family Room Addition Features Vaulted Beamed Ceilings And A Fireplace, Creating A Cozy Atmosphere. A LargeOffice Space Is Perfect For Those Working Remotely. The Primary Suite Offers 9ft Tray Ceilings, A Walk-In Closet, And A Luxurious 5-Piece Ensuite.Three Additional Bedrooms And An Open-Concept Laundry/Mudroom Complete The Main Level. Head Downstairs To The Rec Room With A Wet Bar,Bonus Room, 2-Piece Bathroom, Garage Access, And A Separate Entry To A Private Living Area. This Space Is Perfect For An In-Law Suite, Featuring 1Bedroom, 1 Bathroom, And A Kitchen. The Backyard Is A Private Oasis And An Entertainer's Dream. The Inground Saltwater Pool With A Built-In Spa,Pool Cabana With An Outdoor Kitchen, Fireplace, 3-Piece Bathroom, Heaters, And A Putting Green All Overlook The Stunning Treelined Property.Minutes From Highway 401 And Valens Lake, This Property Is A Nature Lovers Masterpiece. With Its Serene Setting, Private Amenities, And ConvenientLocation, 1371 Concession 10 W Is The Perfect Country Home For Those Seeking Tranquility And Luxury. **When Searching The Property ForDirections Please Search 1371 Concession 10 W, Hamilton** **EXTRAS** Fully Renovated in 2015 - New Electrical,Plumbing,HVAC,Roof,Windows. In-Law Suite W/Sep.Entry, 3200 sqft Detached Shop, Private StockedPond W/ Bunkie, All New Irrigation System (2023), Salt Water Inground Pool W/ Spa (2022), & More. (id:55499)
Keller Williams Real Estate Associates
71 Maltby Road E
Puslinch, Ontario
Welcome to this remarkable beautiful lucky family home community, where all desired amenities are minutes away including: great schools, coffee shops, grocery stores, RattleSnake Point Golf Club, MGuelph Hospital and more. As you step inside, you're immediately met with an open concept floor plan with modern hardwood floors, smart pot lights, and several windows designed with motorized blinds and California window shutters. The kitchen overlooks all the primary living areas and boasts a large center island with elegant quartz countertops, built-in stainless steel appliances, and ample upper and lower cabinetry space with pull out spice racks and garbage drawer. Set a warm and inviting ambiance in your spacious living room double sided fireplace. For those that love to entertain, direct access is granted to your lovely fenced backyard from your living room, enabling a seamless transition from room to room and outdoors. Curated for versatile needs, the main floor office is ideal for those working from home or can easily be transformed into a playroom for the little ones. Ascend mid-level, where you will find a breathtaking family room with soaring ceiling heights, and custom built-in shelves that open up to your very own private terrace - ideal for a morning cup of coffee or an evening glass of wine while winding down. Upstairs, 3 generously sized bedrooms await, including a luxurious primary bedroom complete with a walk-in closet featuring custom shelving and a 5pc ensuite with soaker tub and freestanding shower with natural stone floors. An absolute must see with lots spent on custom upgrades throughout! **EXTRAS** The lovely exterior with stunning curb appeal features parking for multiple vehicles and a front porch/entry way with natural stone. (id:55499)
Sutton Group Quantum Realty Inc.
88 Humphery Street
Hamilton (Waterdown), Ontario
Welcome to 88 Humphrey Street, a 2019-built semi-detached home located in the thriving community of Waterdown. Boasting 3 bedrooms and 3 bathrooms, meticulously maintained property is ready to impress even the buyer. Bright & Open Main Floor A cozy great room with a stylish fireplace, perfect for relaxing or entertaining. High-Quality Kitchen Stylish cabinetry, A Large island with a breakfast bar, Stainless steel appliances and hood range, Quartz countertops, a backsplash, and recessed pot lights for a polished look. Primary Bedroom A private retreat featuring a walk-in closet and a spa-like 5-piece ensuite with quartz countertops, his-and-hers sinks, and a glass shower. Convenient location close to parks, restaurants, shopping, and top-rated schools. Quick access to QEW, 403, and 407, making it ideal for commuters. This beautiful property is more than a house; its a home designed for comfort, style, and convenience. (id:55499)
Homelife/miracle Realty Ltd
1076 Thanksgiving Rock Way
Gravenhurst (Morrison), Ontario
Imagine creating unforgettable memories with friends and family at this beautiful cottage, with 205 feet of picturesque lakefront on a sprawling 1.3-acre lot. With the water steps away, this allows you the convenience of enjoying endless opportunities for swimming, boating, and exploring. Surrounded by lush trees and serene waters, this property offers the perfect secluded escape to reconnect with nature and truly captures the essence of Muskoka's natural beauty. The charming open-concept bungalow features 3 well-appointed bedrooms and two bathrooms, including a ensuite off the Primary. The kitchen flows into the bright and spacious living and dining areas, featuring vaulted ceilings and elegant wide-plank wood flooring. A cozy wood stove-style fireplace provides warmth on cool evenings, making it the perfect spot for relaxing at the end of the day. The expansive composite deck will be your favourite gathering spot, whether you're barbecuing, sharing stories, or enjoying your morning coffee with the breathtaking views. This property features many upgrades; the screened in porch/sunroom, upgraded insulation, 4 air conditioning/heat pump units, generator, new steel roof and low maintenance siding, brand new decks and dock, storage sheds, and one of a kind wood carved totem pole. This turnkey property is ready for your family to experience and enjoy lakeside living at its finest! (id:55499)
RE/MAX Escarpment Realty Inc.
5 - 3300 Culp Road
Lincoln (980 - Lincoln-Jordan/vineland), Ontario
Welcome to Wilhelmus Landing a quiet enclave of 18 units. Situated in theheart of Vineland mins to wineries, market farmers and nature. Outdoorlandscaping and snow removal is looked after with modest fee, which makesthis ideal for snow birds and cottagers alike.Covered porch at front of unit and a oversized rear deck w ample room forfire table, bbq and seating to enjoy the summer months.This corner end unit features a s/w exposure offering an abundance of naturallight. You will feel welcomed the minute you step into this well appointedbungaloft home. Upgraded kitchen cabinetry and appliances, Blanco sink ,makes cooking a pleasure. Expansive leathered granite counters with seatingfor 5, as well as a sep din area. Open concept din rm and liv rm withelectric fireplace and frame T.V. Walk out to deck makes easy access forentertaining outdoors. Large master bedrm with walk in closet withorganizers. Master ensuite is a dream w wall to wall shower w rain head andheated flooring. 2pc guest powder room on main level w adjoining laundry makethis a truly great plan if no stairs required.2nd level has additional bedroom with 3 pc bath w oversized jetted and heatedtub, heated floors and extra cabinetry for storage.Lg family room or room for additional guests **EXTRAS** List of upgrades listed in supplements (id:55499)
Royal LePage State Realty
216 - 318 Spruce Street
Waterloo, Ontario
Great Investment Opportunity in Prime Location At The Sage II Building that is close to University of Waterloo, Wilfred Laurier & Conestoga College! Great location for Young Professionals and Students. Fully Furnished Oversized 1 Bedroom Unit With Rare 11 Ft Ceilings. Approx 663Sf. Hi-Speed Internet. Water, Heat, Cooling Included. Steps To Wilfred Laurier & University Of Waterloo. Amenities Include: Fitness Center, Rooftop Terrace w/ BBQ Area, Secure Bike Storage room, Social/media room, Guest suite. (id:55499)
RE/MAX Excel Realty Ltd.
31 Blue Bay Lane
Kawartha Lakes, Ontario
Introducing this stunning 2500 sq ft solid brick farm house, nestled on a picturesque 3-acre property with 34 feet of waterfront on the highly desirable Cameron Lake on the Trent Severn waterway. The charming residence offers a tranquil retreat with it's weed-free sandy wade in beach & private dock, providing the perfect setting to indulge in lakeside living. Step inside this fully renovated gem, where modern upgrades seamlessly blend with the farmhouse charm. The spacious interior boasts 5 bedrooms, 2 baths, providing ample space for family and guests. The newly updated eat-in kitchen is a culinary enthusiast's delight, featuring stainless steel appliances, stylish cabinetry & a functional layout that is both practical & aesthetically pleasing. The bathrooms have been tastefully upgraded, showcasing a clawfoot tub & separate shower, offering a luxurious escape. The highlight of the house is the expansive living, family room combo thats a true entertainers dream. With it's generous size, open concept and propane fireplace, this space creates a warm & inviting atmosphere for gatherings & memorable moments. Indulge in the multiple walk outs to several decks & a winterized wrap around porch that is drenched in natural sunlight with breathtaking views. The property also features a separate barn, which includes an oversized entertainment room where you can watch movies from the projector & screen, play video games or hang out by the custom raw edge wood bar, & garage parking space. To top it of, the property welcomes you with custom iron gates that lead to the gardens & a well-maintained landscape, adding to the overall appeal & privacy of the property. This exceptional brick farm house offers a unique opportunity to embrace both the tranquility of lakeside living & the charm of a fully renovated farmhouse. Don't miss the chance to make this your dream home. Minutes from beautiful Fenelon Falls, shopping, restaurants, groceries & LCBO. Many updates see attachment. (id:55499)
Royal LePage Signature Realty
1 Mohawk Line
Haldimand (Dunnville), Ontario
Welcome to Your Lake Erie Retreat! Nestled in the charming community of Lowbanks, this cozy and beautifully updated bungalow offers an inviting escape just steps from the scenic shores of Lake Erie. Perfect for those seeking tranquility and comfort, this home has been thoughtfully upgraded to provide a welcoming sanctuary. Step inside to discover a spacious layout bathed in natural light, with stunning vaulted ceilings in the living and dining areas that create an airy, open atmosphere. The newly installed flooring and fresh, modern finishes throughout the home make every room feel brand new yet filled with warmth. The heart of the home is the updated kitchen, boasting sleek cabinetry, contemporary countertops, and stainless-steel appliances, ready to inspire your culinary creations. With two comfortable bedrooms on the main level, restful nights await. The bathrooms have been elegantly updated, offering a touch of luxury in your daily routine. The finished basement expands the living space, featuring a large recreation roomideal for family gatherings or a cozy movie nighta full bathroom, and an additional bedroom, perfect for guests or a growing family. When the weather turns cooler, the gas fireplace in the main living area is ready to offer warmth, creating the perfect spot to relax with a good book or enjoy time with loved ones. Outdoors, the spacious yard offers plenty of room for play and relaxation, surrounded by the beauty of nature. Take a short stroll to the lakefront and embrace the lifestyle of lakeside living, with endless opportunities for fishing, boating, or soaking in the stunning sunsets over Lake Erie. Located close to friendly local amenities, parks, and natural attractions, this home combines the best of peaceful, small-town living with the comforts of modern upgrades. (id:55499)
RE/MAX Escarpment Realty Inc.
201 - 223 Erb Street W
Waterloo, Ontario
Corner Sun-Filled Unit in the Heart of Waterloo Westmount Grand CondoDiscover modern elegance in this beautifully renovated Westmount Grand condo. Located in the vibrant heart of Waterloo, this corner unit boasts stunning southeast views offering 1351 sqft of open-concept living space with 9' ceilings throughout.Key Features:* Spacious Living Area: Enjoy a bright and airy living and dining area that seamlessly integrates with a large, updated kitchen. The kitchen features a central island, perfect for breakfast or entertaining.* Luxurious Bedrooms: The condo includes two generously sized bedrooms. The primary bedroom offers a spa-style 5-piece ensuite, while the second bedroom has access to a newly renovated 3-piece bathroom.* Versatile Den: A sizable den with a large window overlooks the condo, ideal for a home office or additional living space.* Outdoor Living: Step out onto a large balcony with unobstructed views perfect for relaxation or entertaining.* Prime Location: Just a few blocks from Uptown Waterloo and the University of Waterloo. Walk to T&T Supermarket, shopping, and public transport. Enjoy nearby trails, parks, fitness paths, and a golf & country club.This condo is perfect for professionals or a small family seeking convenience and style. Recently painted and ready for you to move in and make it your own. (id:55499)
Keller Williams Real Estate Associates
612 - 155 Water Street S
Cambridge, Ontario
Looking for a great condo with an amazing view? Need 2 parking spots? Look no further!! This home has a stunning view of the Grand River and the downtown! This Gorgeous 2 bedroom, 2 full bath condo is located in historic downtown Galt and is minutes to all that the downtown has to offer with access to lots of shopping, great restaurants, the Gaslight district, and more.The open concept layout is very spacious and features lots of recent updates including paint, bathroom fixtures (2024), Lighting (2021), SS Stove (2018), kitchen cabinets (2020), granite backsplash (2018), quartz countertops, and a full complement of stainless appliances. The living area is spacious with a great kitchen and separate dining area and features amazing views of the Grand River and the downtown from all rooms and also from the private balcony. The laundry is in a closet off the foyer and is still a full-size washer and dryer. Flooring is premium laminate throughout except for the bathroom floors which are tiled. The primary bedroom features a large window - again with a great view. This bedroom also has a huge walkthrough closet and a 4pc ensuite bathroom with a quartz countertop, newer hardware, and a large step-in shower. The 2nd bedroom also overlooks the river and has great downtown views. This home has 2 parking spots with the garage spot in the #1 position for a very short walk to the elevator and it is also right beside the bicycle storage if you like to ride rather than drive. The 2nd parking spot is above-grade outdoor parking and both spots are OWNED!! A very rare feature in most 2 bedroom condos. The building has ample visitor parking, a playground area, a separate gazebo, and an outdoor patio, and best of all, there's a rooftop terrace with seating and a BBQ. Want to be close to the action? All the downtown amenities, parks, and walking trails (the main trail to Paris runs along the Grand River just minutes away!) are right on your doorstep. Come and see for yourself! (id:55499)
RE/MAX Real Estate Centre Inc.
509 - 741 King Street W
Kitchener, Ontario
"Priced-To-Sell" Spacious Studio Condo In One Of The Most Desired Kitchener Communities!! Completed In 2024! Gorgeous Finishes, Neutral Colours & Modern Kitchen With Integrated Appliances And Designer Hardware! Built-in Murphy Bed! Ensuite Laundry! Glass Shower! LED Pot Lights Throughout. Efficient Air Heating & Cooling System. Integrated Suite Security With Digital Main Door Lock & Touch Screen Control Panel. Extremely Bright Unit + A Massive 205 Sq Terrace with Breathtaking Views. Open Concept. High Demand Location. A Few Kms Away From The University of Waterloo and Laurier & Steps To The Google HQ, Sun Life HQ, KPMG, Grand River Hospital, LTR, Groceries & Much More ...Your New Luxurious / Convenient Condo Is Ready For You! **EXTRAS** Lots Of Visitor Parking, Bike Storage & Outdoor Terrace With Two Saunas, Grand Communal Table, Lounge Area and Outdoor Kitchen/Bar. "Hygee" Lounge Includes Library, Cafe and Fireplace with Cozy Seating Areas. Tenant is month-to-month. (id:55499)
Ipro Realty Ltd.
4320 Discovery Line
Petrolia, Ontario
Building & Land For Sale. Located in Petrolia, Ont's Industrial District, this Approx. 21,000 Sq Ft Grand Building is meticulously kept & maintained, on a sprawling 10.12 acre parcel with a massive outdoor storage area. M1 Zoning allows for many Industrial & Commercial Uses. With Ceiling Variation Heights from 10' to over 22' ft. The Main Shop provides a massive 17,608 Sq Ft of Warehouse Area, 600 Amp Service, Lower Shop, Small Engine Area, & Equipment Storage Area with Five Overhead Bay Doors at Grade Level for easy access. The 3,350 Sq Ft Office Area comprises Executive Offices with professional Boardrooms set up for Today's Modern Negotiations. Prominent Long Term Triple Net Tenant "OWS Railroad Construction & Maintenance" a Leader in the Rail Industry with a reputation with Class 1, Transit & Industrial Rail Operators makes them Eastern Canada's most experienced & reliable choice, and withstanding tenant on the property an Investor will assume. All additional information to qualified prospects after signing an NDA. (id:55499)
RE/MAX Metropolis Realty
1897 Concession 8 Road W
Hamilton, Ontario
Experience the epitome of luxury living. Welcome to your private sanctuary in this exquisite custom-built bungalow on a picturesque 1.8 acre lot. Perfectly situated between Cambridge, Guelph, & Hamilton, with easy access to all amenities & highways. This stunning property offers the best of both worlds; tranquility & convenience. Energy Star Certified & over 5000 sq ft of liveable space! Breathtaking open-concept great room features 15 ft vaulted ceiling with stone fireplace. Exquisite Chef's kitchen with Kitchen Aid appliances, granite, centre island with seating, custom cabinets & walk in pantry. Main floor boasts 9 ft ceilings, dedicated office, dining room, 3 spacious beds & 2.5 baths. Primary retreat showcases incredible views of the property, a spa-inspired ensuite with double sinks, soaker tub, glass shower & generous walk-in closet. Laundry with pet spa, mud room & access to the oversized double garage. Lower level is an expansive space with 9 ft+ ceilings, massive recreation room, 2 large bedrooms, full bath with glass shower, ample storage & impressive utility room. Unfinished space could be converted to a self-contained in-law suite. Peace of mind comes with the most energy-efficient geothermal heating & cooling, ICF foundation for superior insulation, 200 amp service & UV/reverse osmosis water system with pressurizing tank. Additional detached garage with electricity & pass through. Fully fenced yard & stone fire pit. Property extends past the fence line. Move in ready, all you need to do is unpack! (id:55499)
Right At Home Realty






