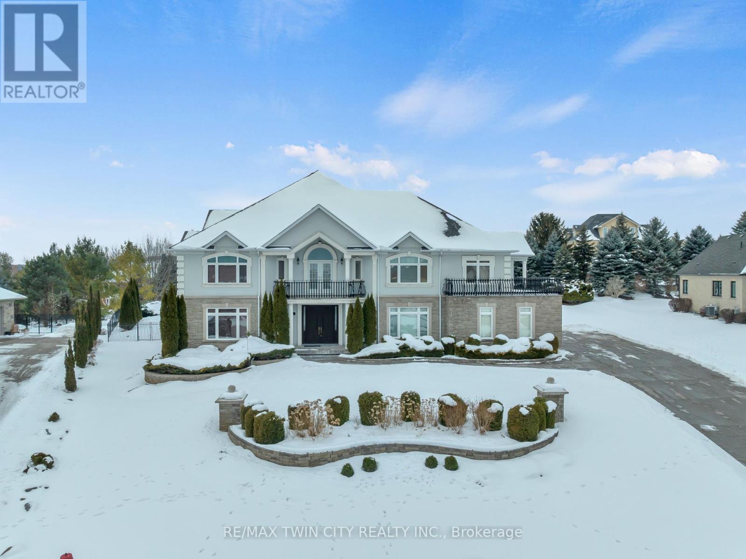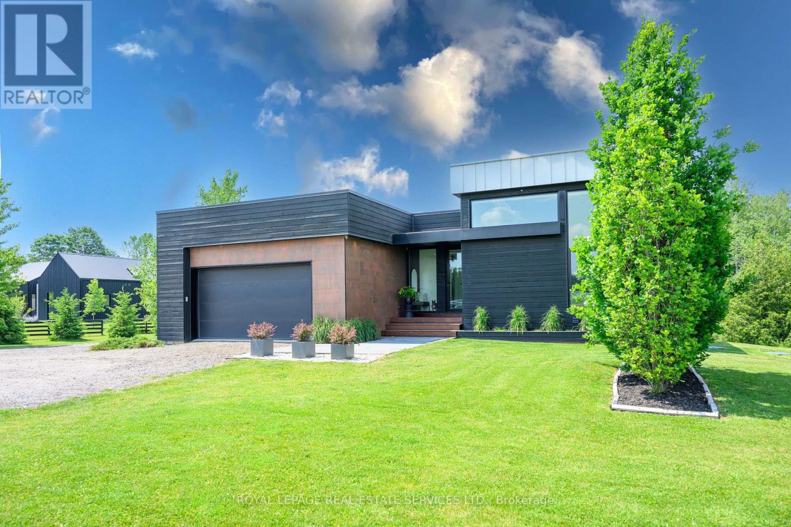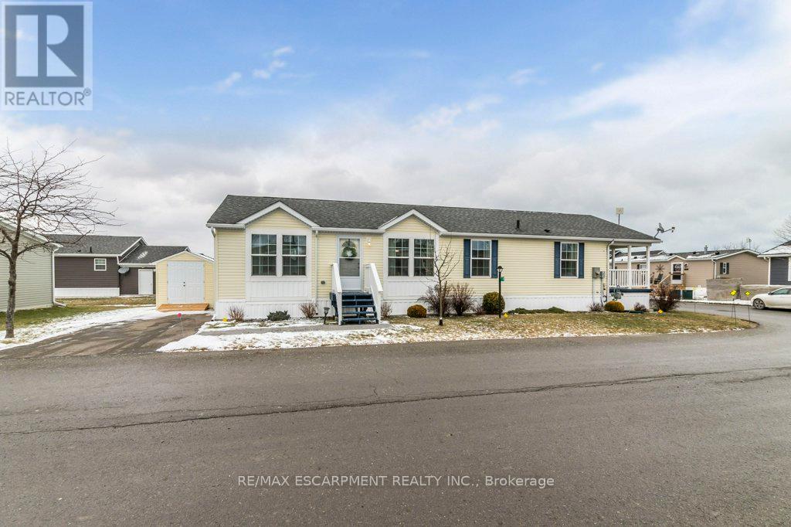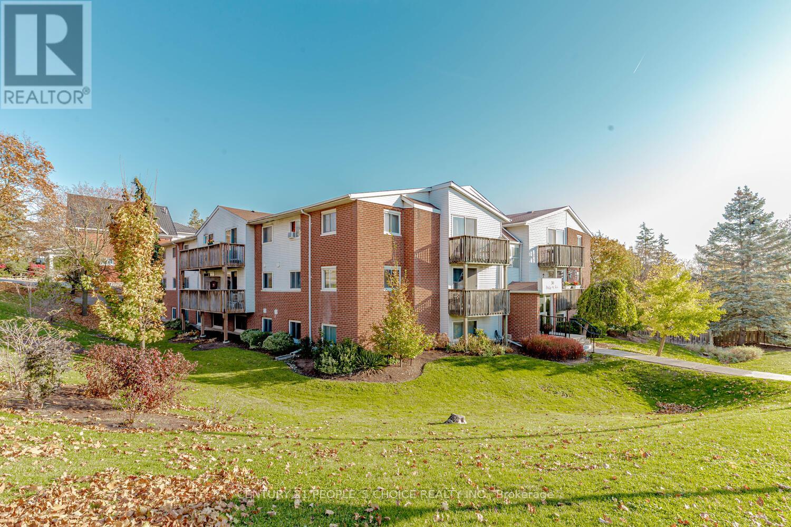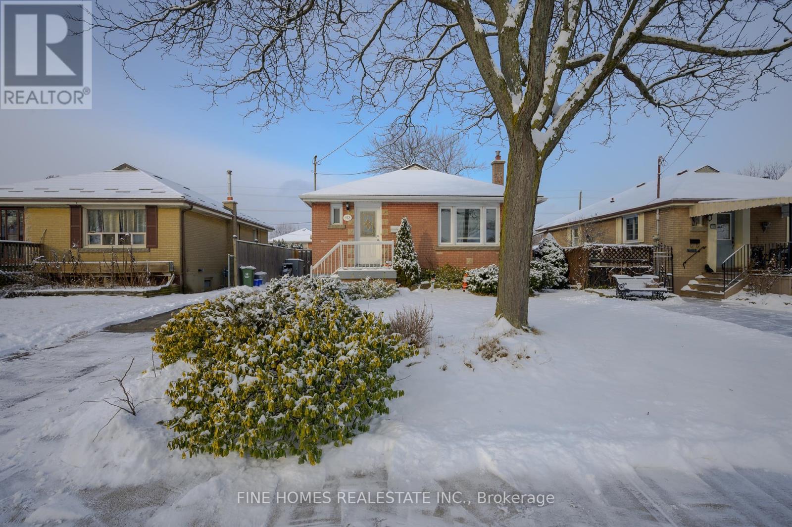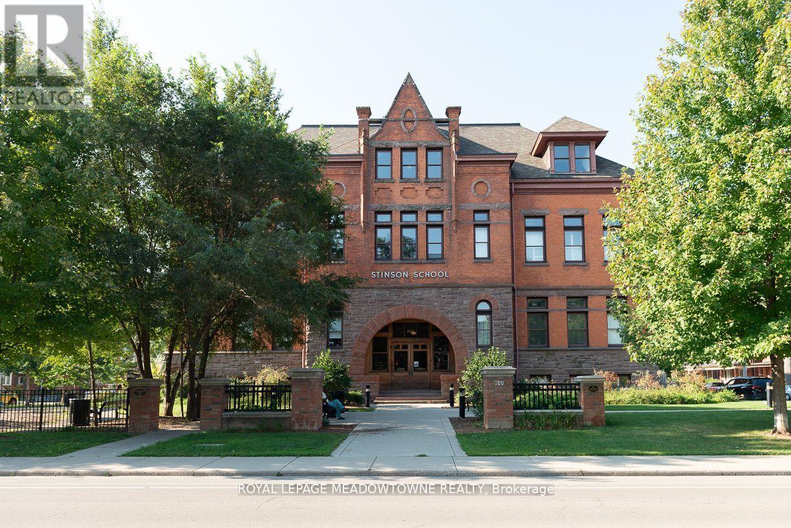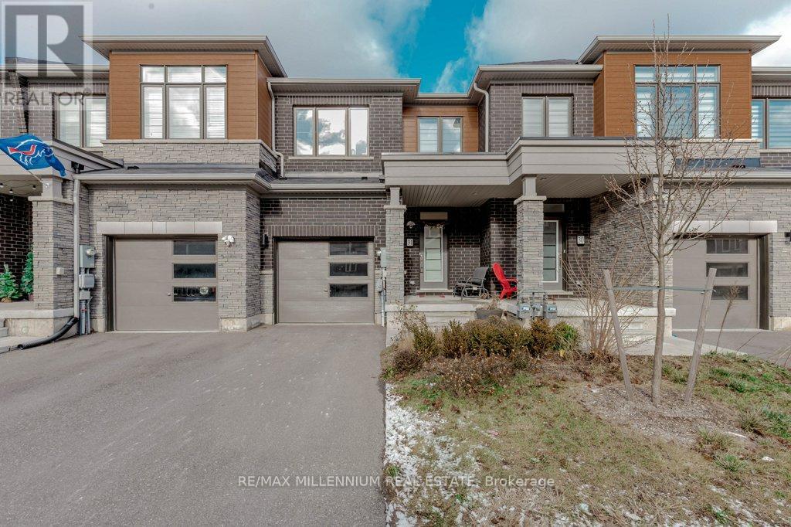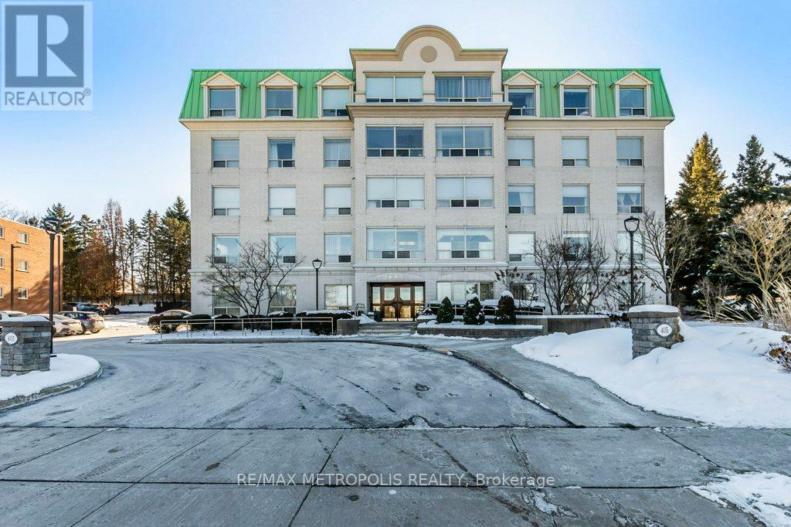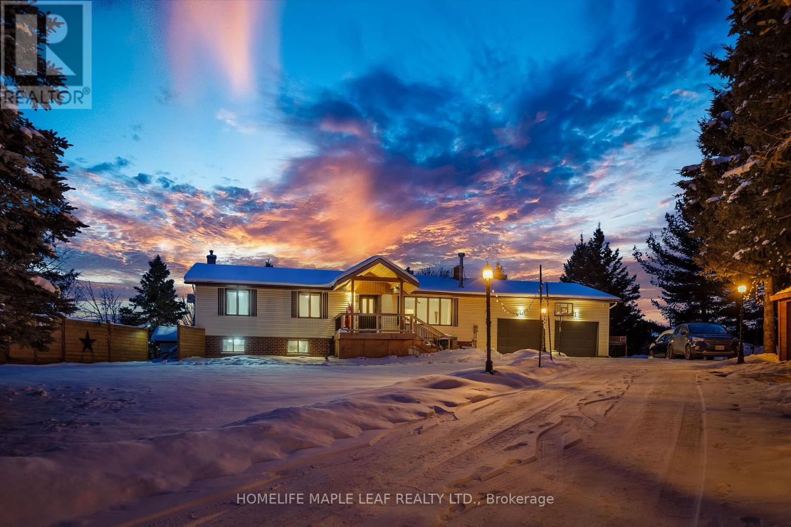26 Paddock Court
Kitchener, Ontario
Welcome to 26 Paddock Court, an exquisite masterpiece located in the prestigious Hidden Valley neighborhood. This luxurious home is set on a sprawling 102 x 220 ft. lot, featuring 3-car garage & an expansive 10 car driveway. Step inside the grand foyer of this carpet-free upper level. To one side, a magnificent two-story library with a private office invites quiet moments of work. The main level, with its 9 ft. ceilings, boasts a stunning kitchen adorned with antique cherry wood cabinetry, granite countertops, built-in SS Appliances & a massive center island. Adjacent, the dining room offers ample space to host family gatherings, while the breakfast room, with its picturesque backyard views, provides direct access to the outdoor retreat. The sun-drenched living room, also with backyard access, is perfect for enjoying movie nights with loved ones. The homes exceptional layout features two separate staircases leading to the upper level, where youll find 4 spacious bedrooms, most with balcony access. The upper level also includes 3 beautifully appointed bathrooms with antique finishes & a large lobby area, offering additional lounging or creative possibilities. The fully finished basement extends the living space, featuring an extra bedroom, a generously sized recreation room & a 3pc bathroom. Highlights of the basement include a sauna for ultimate relaxation & a wine cellar to store your finest collection. Outside, the backyard is an oasis of luxury, complete with a full deck & an inground saltwater pool, perfect for year-round enjoyment. The home is equipped with underground sprinklers to maintain the lush landscaping. Additional features include built-in speakers throughout, 2 brand-new furnaces (2023), 2 AC units (5 years old), updated doors (2013) & a fully equipped alarm system for security. With its blend of timeless elegance, modern functionality & an unbeatable location, this home is a true gem. Dont miss the opportunity, Book your showing today! (id:55499)
RE/MAX Twin City Realty Inc.
5542 Winston Churchill Boulevard
Erin, Ontario
Ultimate Luxury and Exclusive Investment: Your Private 37-Acre Country Estate Awaits - Experience unparalleled opulence and tranquility in your very own country retreat, set on a magnificent 37-acre property. This expansive estate not only offers a serene sanctuary but also presents a lucrative investment opportunity with exceptional potential for income. Benefit from the Managed Forest Tax Incentive Program, ensuring remarkably low property taxes. Stroll along your private nature trail, just steps from your back deck, and immerse yourself in the natural beauty that surrounds you. This exclusive estate features a unique steel structure bone house with flexible expansion options, complete with comprehensive renovation plans. The property also includes ample space to construct additional outbuildings, enhancing its versatility and value. Perfect for entertaining, the home boasts a state-of-the-art modern kitchen equipped with the finest high-end appliances. Enjoy the ultimate in technological convenience with integrated Sonos speakers, high-speed internet, a retractable central vacuum system, and an advanced water purification system. Don't miss this rare opportunity to own and capitalize on an exquisite property that promises both luxury living and significant financial rewards. Indulge in the finest country living with this exceptional estate. (id:55499)
Royal LePage Real Estate Services Ltd.
4 Cricklewood Crescent
Haldimand (Nanticoke), Ontario
This updated 3-bedroom, 2-bath bungalow offers 1,440 sq. ft. of carpet-free, pet-free comfort in a quiet lakefront community near Selkirk Provincial Park. Start your day on the covered deck or stroll to Peacock Point, with Port Dovers restaurants and activities just a short drive away. Enjoy a vibrant lifestyle with boat docks, a pool, a dog park, and green spaces. Social events and optional amenities add to the charm. Experience lakeside tranquility and community living. (id:55499)
RE/MAX Escarpment Realty Inc.
242 East Avenue N
Hamilton (Landsdale), Ontario
Welcome to your dream home! This beautifully upgraded 3-bedroom, 2-bathroom two-storey property offers the perfect balance of comfort and style. Ideally situated near major highways, it provides effortless access to commuting routes while being just minutes from public transit, Hamilton General Hospital, schools, restaurants, grocery stores, and pharmacies. Step outside into your own private retreat an enchanting landscaped backyard featuring a heated saltwater pool, sunbathing deck, and a serene koi pond, ideal for relaxation or entertaining guests. Inside, you'll love the spacious layout, including a bright and airy living room, a modern kitchen with updated finishes, and a formal dining area, perfect for family gatherings. Upstairs, three generously sized bedrooms provide ample space for rest and privacy. Whether you're enjoying quiet time in your backyard oasis or hosting family and friends indoors, this home offers both tranquility and convenience. Don't miss the opportunity to make this stunning property yours. (id:55499)
Champs Real Estate Brokerage Inc.
303 - 30 Bridge Street
Kitchener, Ontario
Well maintained 2 bedroom 1 bathroom condo overlooking a wooded ravine. This is a perfect starter home for small family or young professional. Unit includes an in-suite laundry and has spacious bedrooms with large closets. Just minutes up the road you'll find grocery stores, a pharmacy, and restaurants. Have access to a walking trail along the grand river just 5 minutes away and easy access to public transit outside the front door. The building also has a community garden. Seller will have the unit professionally cleaned before giving possession to buyer. **EXTRAS** Stainless Steel Fridge, Stove, Built-In Microwave, Dishwasher, Washer, Dryer, All ELF's, All Window Coverings. (id:55499)
Century 21 People's Choice Realty Inc.
237 Church Street
St. Catharines (450 - E. Chester), Ontario
***Total Gross Annual Income: $105,480*** TURNKEY INVESTMENT PROPERTY OPPORTUNITY!!! Fabulous Mixed-Use Commercial Property near vibrant Downtown core of St. Catharines has 6 Residential Apt Units & 1 Retail Storefront! This building has been fully renovated & upgraded in so many ways - BRAND NEW Electrical, Plumbing, Vinyl Flooring, LED Pot Lights, Flat Roof, Exterior Painting, Hot Water Tank/Tankless Heater (owned, NTI Brand, $12,000 value!), separate Bosch Heating/Cooling system for Retail Storefront unit ($4,000 upgrade!) + certified FIRE SAFETY PLAN with Exit Signs, Fire Doors & Smoke/CO2 Detectors. *5 Parking spots at Rear included! 3 apts fully reno'd in 2024 & 1 apt reno'd in 2021: Stunning contemporary Kitchens w/ new Stainless Steel appliances & custom tiled Bathrooms (Windows replaced on Units 2 & 6). All 6 Apts & Front Store are fully tenanted! Main level Retail space is spacious clean 443sqft + includes 688sqft of basement storage & bathroom, and amazing street signage area. Building has Shared Basement Coin Laundry and wired for 8 Security Cameras on Exterior & Stairwells. (*Note: Some photos have been virtually edited.) **EXTRAS** High-traffic area has great visual exposure -- Don't miss out on this incredible opportunity to be the owner of this well-situated property with tons of income potential! (id:55499)
Keller Williams Real Estate Associates
312 East 31st Street
Hamilton (Macassa), Ontario
312 East 31st St, Walking Distance To Macassa Park, Minutes To Schools, Shopping, And Quick Access To All Major Highways, Is A Beautifully Maintained Bungalow With 2 Kitchens. Large Asphalt Single Wide Driveway With Parking For 4 Vehicles, Holds Impeccable Appeal. Carpet Free Main Floor Features Hardwood Floors Throughout, A Spacious Living Room Full Of Natural Light. Updates: Roof (2016) Furnace (2019) Electrical Panel (2017). (id:55499)
Fine Homes Realestate Inc.
5183 First Line
Erin, Ontario
Opportunity to own 47 acres with a beautifully landscaped raised bungalow. This property offers a unique sanctuary just minutes away from Peel and GTA. The property features many acres of crop land, hobby farming or for other agricultural use. Long paved driveway takes past the picturesque pond with water fountain, apple trees and huge space for vegetable gardening to the house. Cozy and comfortable living space with 4 bedrooms, 2 washrooms, foyer, living, kitchen and dining. Do not miss this opportunity to call it your home. **EXTRAS** Two wooden fireplaces , Revivable barn and a shed, regularly maintained well water with a water filtration system. (id:55499)
Homelife/miracle Realty Ltd
707 Niagara Boulevard
Fort Erie (332 - Central), Ontario
Niagara River view from this grand style 2,500+ sq ft home, on a 287' deep lot. Relax and enjoy the river view from this Inviting front porch. Currently divided into 2 units, but can be easily returned to single family home. As 2 separate unit homes it is perfect for extended families. Main Floor has a Large eat-in kitchen with island and ceramic floors, 2 bedrooms (or 1 bedroom depending on front room use preference), 3pc bath and Laundry-mud room. Huge principle rooms with hardwood floors, original wood trim with built-ins and pocket doors. The 2nd level has hardwood floors, large living room, 2 good sized bedrooms, 4pc bath and full kitchen (kitchen could be returned to bedroom use if single family home is preferred). Finished 3rd floor is perfect for a games room/rec room. Extra Large Detached double garage with paved driveway for multi vehicle parking. Deep back yard with privacy height wood fence. In close walking distance to downtown Jarvis St shopping. Easy access to the USA via the Peace Bridge and travel the Niagara via QEW, Hwy-3 and the Picturesque Niagara Parkway. Enjoy views of the Niagara River from the large front porch and front room windows from all 3 levels of the home. **EXTRAS** This beautiful Niagara River character home with 2500 sq ft of living space could be enjoyed as a large single family home or separately as 2 fully independent homes with their own kitchens and separate entrances. A main floor 2 bedroom (optional 1 Bdrm) and a 2 bedroom unit on the 2nd and 3rd levels. (id:55499)
Ipro Realty Ltd.
213 - 200 Stinson Street
Hamilton (Stinson), Ontario
Wonderful loft space with so much exposed brick. This 3 level apartment is deceptive. It's 1141 sq feet of space with one level for the living room, one for the kitchen/Breakfast area and an open bedroom in the lower level. Walls on all three floors have beautifully hued deep coloured brick. You have 15 foot ceilings over the living and kitchen levels. There's a spacious 2 pc bath next to the living room and an amazing nook/office/den overlooking the kitchen. A fully functioning kitchen with island, granite countertops and a unique concrete and ceramic tile mixed floor. The Breakfast nook has a walkout to the balcony, and best of all, the balcony has steps down to the parking. So easy to bring in your groceries through your own rear door. The lower level is the bedroom with 2 books for storage, makeup tables, and a huge utility/ walk in closet & laundry room. It amounts to amazing storage. This apartment has it all. A must see. (id:55499)
Royal LePage Meadowtowne Realty
3005 12th Line East
Trent Hills, Ontario
Welcome to 3005 12th Line East! This cleared and meticulously landscaped lot is a great place to build your dream home, plant some roots and start creating memories. The circular driveway has already been installed creating easy access to the lot, road culvert has been completed, hydro available at the road along with high speed internet. New Fruit trees, lots of beautiful perennials and greenery surrounded by rock gardens have been planted. Country living only minutes from the town of Campbellford and within walking distance to the Crowe Bridge Conservation Area. Nature enthusiasts will relish being minutes away from Callaghans Rapids, Healey Falls, and the Eastern Ontario Trails, while foodies can indulge in the delights of Doohers Bakery. Conveniently located, only 10 minutes to Campbellford, 35 minutes to Peterborough, and 45 minutes to Belleville. With ample space and a prime location, it's ready for you to build your ideal home in Rural Trent Hills! **EXTRAS** NOTE: BUYER(S) AND THEIR REPRESENTATIVES TO CONDUCT THEIR OWN DUE DILIGENCE REGARDING ALL ASPECTS AND FACETS OF THE PROPERTY AND THE BUER(S) INTENDED USE. ALL THOSE ACCESSING THE SUBJECT PROPERTY DO SO AT THEIR OWN RISK. (id:55499)
Forest Hill Real Estate Inc.
4508 Sideroad 10 North
Puslinch, Ontario
Down a private half a km long drive that wraps around a manicured spring-fed pond, this exquisite French chateau inspired estate w/nearly 14,000 sqft of living space is set back overlooking the pond to perfectly capture the manors beauty + reflections at dusk. Infinite picturesque views w/nearly 14-acres w/wildlife commonly seen. Stadium-type lighting illuminates the pond nightly for large-mouth Bass fishing in the summer + skating in the winter. Breathtaking natural surroundings of dense forest + hidden trails are waiting to be explored, along w/100 conservation acres of walking/biking trails from your backyard. Crafted in a manner that is rarely seen; true brick exterior w/keystone corners, copper chimney toppers, iron-detailed dormers + an immaculate custom forged iron+glass front entrance w/biometric hardware. Bright 2-stry foyer showcasing classic Scarlett OHara open staircase. Expertly curated living space w/warm walnut + doweled oak hardwood flooring, milled entranceways + panelling, plaster crown moulding, custom built-ins, natural stonework.Chefs kitchen w/quartzite+ solarium-style breakfast area. Family room w/stone wood burning fireplace. Private atrium w/lush tropical vegetation, sauna, spa+cold plunge pool. Primary retreat features rear terrace overlooking the immaculate grounds + forest, 3-sided fireplace, custom dressing room + spa bath. 3 additional large beds, one w/ensuite + two w/ensuite privileges. Self-contained + fully equipped guest suite provides 2 levels of living space. Expansive lower w/games, media, 2 beds, gym and 1.5 baths. 7 beds, 9 baths, 5 FPs. Defined rear yard features expansive stone patios, beautiful perennial gardens + fenced salt-water gunite pool w/flagstone lounge, flat grassy area + lush perennials. Detached grge w/6 bays,lift + attic. Reverse osmosis + geothermal heating. Astonishing natural surroundings+ sprawling acreage. Walk to coffee shops, short drive to Guelph/Cambridge, HWYs + local airport+3 universities. **EXTRAS* (id:55499)
Century 21 Miller Real Estate Ltd.
237 Highland Road E
Hamilton, Ontario
A True Piece of Paradise. Welcome to your dream home, a picturesque oasis surrounded by nature on an expansive 8.3-acre corner lot. With 592 ft. X 600 ft. lot, this property offers the perfect blend of country living and modern convenience. Just minutes away from all amenities. This extensively renovated family home boasts over 7,000 sq. ft. of luxurious living space. Step inside to discover 5 + 2 spacious bedrooms and 3 full bathrooms. The main floor features an elegant office, and an XL family room with a fireplace, a perfect setting for relaxation and entertainment. The finished basement, with a separate entrance, adds additional space for family or guests. The property includes an oversized dble. garage with heat, a paved circular driveway that can accommodate 20+ vehicles. Other features include a 3600-gal. cistern, 400-amp, and security system with cameras. Enjoy the serene and private backyard, complete with a firepit, gazebo, and plenty of room for outdoor activities. This property also includes a separate 1,950 sq. ft. studio/workshop/In-law equipped with a steel roof, heat, hydro, a bathroom, kitchenette, its own 2,200-gallon cistern. The buildings interior is a blank canvas awaiting your design vision. This property presents an excellent opportunity for a multiple-family setup, investors, or developers looking for a unique and versatile space. Don't miss the chance to own this stunning piece of paradise with endless possibilities this property has to offer. (id:55499)
RE/MAX Real Estate Centre Inc.
120 Highlands Boulevard
Cavan Monaghan (Millbrook), Ontario
Absolutely stunning, 3123 sq ft home (one of the largest models) with custom designed interior, like something out of a magazine! Gorgeous light oak, matte finished wide plank hardwood floors & matching hardwood staircase, smooth ceilings throughout entire home. Fantastic layout features separate main floor office with big bright windows, large dining room & open concept great room/kitchen spanning the entire back of the house with as fireplace. Quality kitchen cabinetry, quartz counters & vintage-inspired subway tile backsplash. Unique kitchen layout with bonus pantry/coffee bar. Amazing main floor mudroom with double closets, built-in benches/hooks & entry from both the garage and backyard. Upper level features 4 large bedroom & 3 full bathrooms. Primary with walk-in closet & bonus dressing room, ensuite bath including frame-less glass shower & free-standing tub, all secondary bedrooms, beautifully designed with ship-lap walls. Finished exercise room or potentially 5th bedroom in basement, the remainder of the unspoiled basement is awaiting your personal touch. Sought-after Millbrook neighborhood walking distance to downtown shops & restaurants, public school & miles of trails! Easy access just 5 mins from the highway! (id:55499)
RE/MAX Rouge River Realty Ltd.
279 Drouillard Road
Windsor, Ontario
15 Unit Mixed Use Commercial/Residential building and vacant land. Property is Fully Tenanted! Building current use of 3 - One Bedroom Units and 6 - Bachelor Units and 6 - Studio Rooms. BONUS Vacant Lot Built-To-Suit next to Property INCLUDED. Building is Located next to A State-Of-The-Art Retirement Home. Walk to Riverside Waterfront with Amazing Detroit Skyline views! Gross Annual revenue $147,000. Annual Expenses $39k. Steps to Ceasers Palace, Detroit-Windsor Tunnel, VIA Rail Station, J.P. Wiser Factory. High-Tech Network System - Keyless Entry System throughout the Building and Units - No Keys Required! On-Site coin-operated Laundry Room. **EXTRAS** All Units Above-Ground. 15 Fridges, 10 Microwaves, 4 Stoves, 6 Induction Cooktops (id:55499)
Right At Home Realty
279 Drouillard Road
Windsor, Ontario
15 Unit Mixed Use Commercial/Residential building and vacant land. Property is Fully Tenanted! Building current use of 3 - One Bedroom Units and 6 - Bachelor Units and 6 - Studio Rooms. BONUS Vacant Lot Built-To-Suit next to Property INCLUDED. Building is Located next to A State-Of-The-Art Retirement Home. Walk to Riverside Waterfront with Amazing Detroit Skyline views! Gross Annual revenue $147,000. Annual Expenses $39k. Steps to Ceasers Palace, Detroit-Windsor Tunnel, VIA Rail Station, J.P. Wiser Factory. High-Tech Network System - Keyless Entry System throughout the Building and Units - No Keys Required! On-Site coin-operated Laundry Room. **EXTRAS** 15 Fridges, 10 Microwaves, 4 Stoves, 6 Induction Cooktops (id:55499)
Right At Home Realty
68 Mccauley Road
Seguin, Ontario
A Beautiful 3 Acre Wooded Lot In A Prime Location, Minutes Away From Rosseau, Hwy 400 And All The Activities Muskoka & Parry Sound Have To Offer. Surrounded By A Picturesque Landscape, Hardwood And Softwood, It Is Nestled Near Numerous Lakes And Trails, Providing Endless Recreational Possibilities. Enjoy Year-round Road Access, An Already Established Driveway and Hydro Conveniently Available At The Road. Whether You're Looking To Build Your Dream Home, A Vacation Retreat, Or Make A Sound Investment, This Property Presents Endless Potential. Must Be Seen! Don't Miss Out On This Exceptional Opportunity To Own A Piece Of Natural Beauty And Create Your Vision In This Sought-after Location. *Survey Has Been Completed. Do Not Walk Property Without An Appointment. **EXTRAS** HST is applicable and will be in addition to the purchase price. (id:55499)
Homelife/cimerman Real Estate Limited
31 - 8273 Tulip Tree Drive
Niagara Falls, Ontario
Your search ends here, with A Beautiful Townhouse In The Most Desirable Niagara Falls Area with an Open Concept Layout And 3 Spacious Bedroom. Engineered Hardwood in the Great room and Hallway on second floor. Upgraded Kitchen With S.S. Appliances And Lots Of Cabinets. Master Bedroom With 3-Pc Ensuite. Upgraded Staircase, All bedrooms with Broadloom. Minutes Drive To Amenities Parks, Schools, Community Centre, Costco. Potl fee $115. **EXTRAS** Included All Appliances Fridge, Stove, Dishwasher, Washer, Dryer, All Elf's, All window Coverings. (id:55499)
RE/MAX Millennium Real Estate
204 - 405 Erb Street W
Waterloo, Ontario
Move in ready 2 bedrooms + 2 washrooms quiet luxury condo suite. Excellent layout, with neutral decor, bright, spacious and completely renovated like new with gleaming laminate flooring, quartz counter tops, stainless-steel appliances, light fixtures and window coverings. Master Bedroom has a walk-in closet & full 4pc. ensuite. 2nd bedroom has wall to wall closet. Steps away from transit, shopping, amenities & 2km away from Universities & Downtown.Surrounded by gardens with seating areas, this property provides a tranquil outdoor space to relax and enjoy nature. **EXTRAS** New SS fridge, stove, dishwasher, microwave. Ensuite washer & dryer +window coverings. 1 parking (id:55499)
RE/MAX Metropolis Realty
183 Mill Street S
Hamilton (Waterdown), Ontario
A rare opportunity to own an 8 Acre estate property in Downtown Waterdown. Custom designed raised Bungalow tailored for elegant easy living & entertaining. 2+1 Bed, 3.5 Bath Residence plus Guest House, Studio/Workshop building & separate One Bedroom Cottage. The Comfort & Beauty of a Southern style home is unmistakable upon entry into the elegant Foyer w/heated marble floors. Enjoy Panoramic Vistas from every window & timeless custom detailed interiors. Quarter Sawn Oak Floors,10' Ceilings, 9' Interior Doors, Heated Stone Floors, solid Oak staircase & much more! Charming Farmhouse Kitchen with oversized marble island, luxe s/s appliances open concept to a spacious Family Room w/Fireplace & Forested views. Exquisite French Door walk-out to All Season Room with heated floors, floor to ceiling windows overlooking ravine & walk-out to 840 s.f. raised IPE wood Deck. Elegant Dining Room with breathtaking views. Gracious Living Room with custom gas Fireplace & pocket doors to Den. Main Suite is a luxurious sanctuary with elegant walk-in wardrobe, lavish 5pc Ensuite & walk-out to private Terrace. Private 2nd Bedroom w/3 pc. ensuite. Above grade Lower Level w/full in-law Suite featuring Family/Media Room with Fireplace, Kitchen, Bedroom & 4pc Bath. Heated Drive, Entry Gate w/intercom, Camera Security System, Generator, Landscape Lighting & more! Property Severance potential. Steps to shops, restaurants & the Bruce Trail. Minutes to Schools, Parks, main HWY's & GO Stn. (id:55499)
RE/MAX Escarpment Realty Inc.
436139 4th Line
Melancthon, Ontario
Welcome to this Rural Haven nestled on a 2 acre Lot in Beautiful Melanchthon Township. This Property is situated in a peaceful countryside setting, yet just a short drive to Shelburne; offering you the best of both worlds. What make this property truly unique is that it has a meticulously maintained 2-Storey, 3-bedroom, 2-bathroom Main House with a the possibility of a Separate in-law suite. Experience the joys of outdoor living on the expansive wrap-around deck on the Main House, where you can soak in the sights and sounds of nature or host memorable gatherings with loved ones. The sprawling lawn provides plenty of space for recreation and gardening enthusiasts alike. This property features numerous recent upgrades! Step inside the Main House and discover a thoughtfully designed layout, where comfort meets functionality. The Kitchen, the heart of the home, is a chef's delight, featuring an Eat-in Island, ample counter space, modern appliances, and abundance of storage. You need to see this home in person to Appreciate all of the amazing Features it Offers! Enjoy the tranquility of rural living in this Updated Modern Home that feels like home as soon as you walk in the door! Don't miss your chance at this incredible home! (id:55499)
Mccarthy Realty
5702 Sixth Line
Erin, Ontario
Perfectly Set On 2 Acres Surrounded By Mature Trees, This 3+2 Bedroom Raise Bungalow Feels Like Home The Minute You Pull Up. The Living Room Is Warm And Inviting With A Wood-Burning Fireplace. A Spacious Dining Area Looks Out To The Backyard And Flows Into The Bright And Airy Kitchen, Where You Will Find A Large Island And Stainless Steel Appliances. The Primary Bedroom Includes A Private Ensuite Bathroom. Finished Walk-Out Basement With Eat-In-Kitchen, Full Washroom And 2 Bedroom. 2 Car Garage Attached Plus Additional 4-Car Detached Garage. Come And Make This Home Your Home Where You Will Enjoy The Stunning And Secluded Views Both Morning And Night! This Property Is Minutes Away From Orangeville. This Property Comes With A Remote Gate For Extra Security. (id:55499)
Homelife Maple Leaf Realty Ltd.
18 Oakmont Drive
Loyalist (Bath), Ontario
Discover luxury and serenity in this newly constructed 1,646 sq. ft. Blackburn model bungaloft by Kaitlin Corporation, nestled in the prestigious Loyalist Country Club community in Bath, Ontario. Situated on a premium lot backing on to the pond ( conservation) and trail access with no homes behind give you a privacy you deserve, this 4-bedroom, 3-bathroom home features a modern open-concept layout with 9 ft ceilings, a bright south-facing great room, and an elegant kitchen with quartz countertops and stainless steel appliances. The living and dining area showcase soaring cathedral ceilings and large picture windows that flood the space with natural light, opening onto a rear deck with scenic views of the municipal pond. The main floor also boasts a primary suite with a walk-in closet and ensuite besides another bedroom/ office with 3 pc washroom. The upper floor offers two rooms , washroom and a loft adds space for an office or family area. Enjoy a rear deck, property , surroundings, and Country Club membership valued 20k. This home offers a resort-like lifestyle, combining modern amenities with natures tranquility. Don't miss the chance to own this exquisite property in a sought-after community! The basement is untouched and waiting for your creatives skills to convert into in-law suite, recreation room etc. For your peace of mind the home is under Tarion Warranty **EXTRAS** All Elf's, Fridge, Stove, Dishwasher, Washer and Dryer (id:55499)
Homelife Superstars Real Estate Limited
218 Victoria Street
Norfolk (Simcoe), Ontario
Vacant graded yard for rent, up to 1 acre. Gated and fenced. **EXTRAS** *For Additional Property Details Click The Brochure Icon Below* (id:55499)
Ici Source Real Asset Services Inc.

