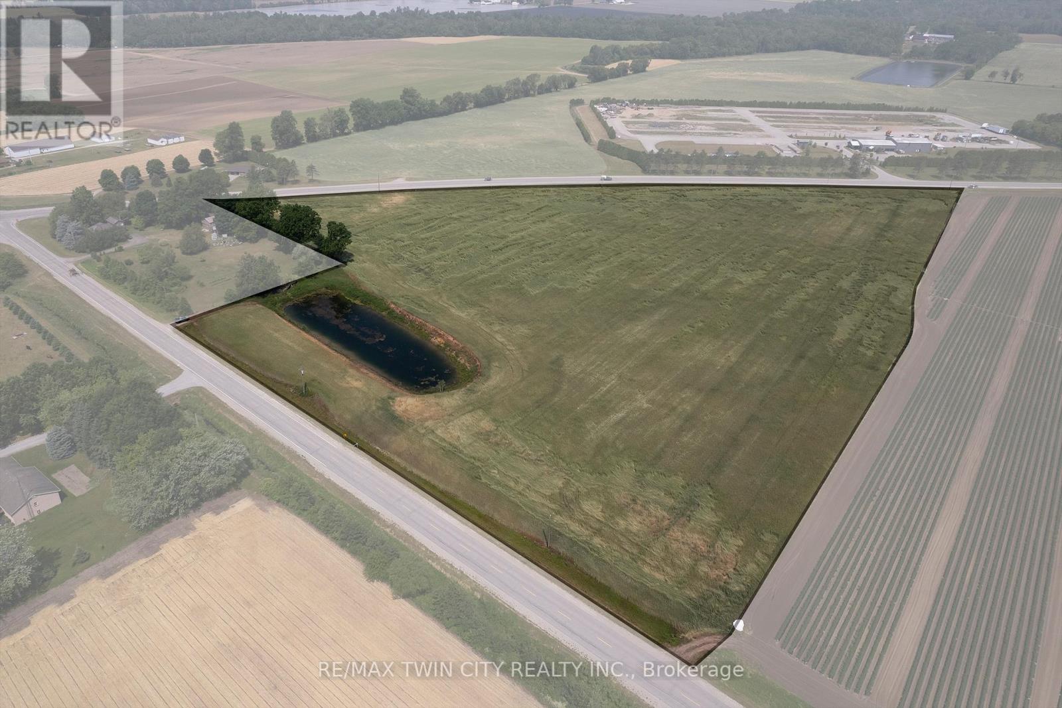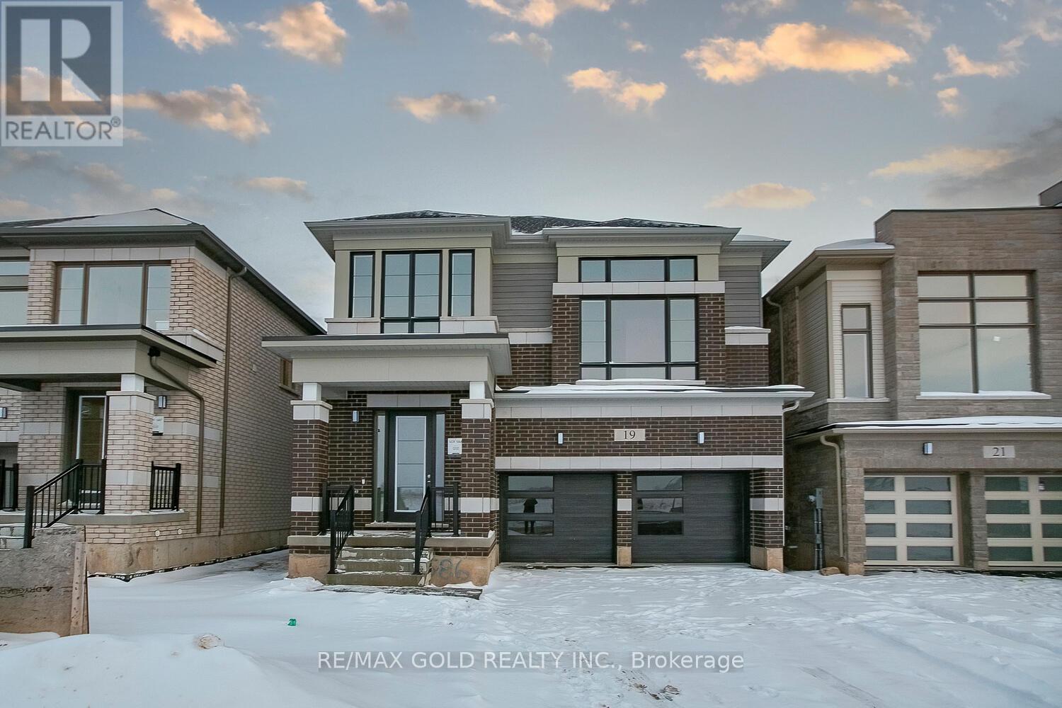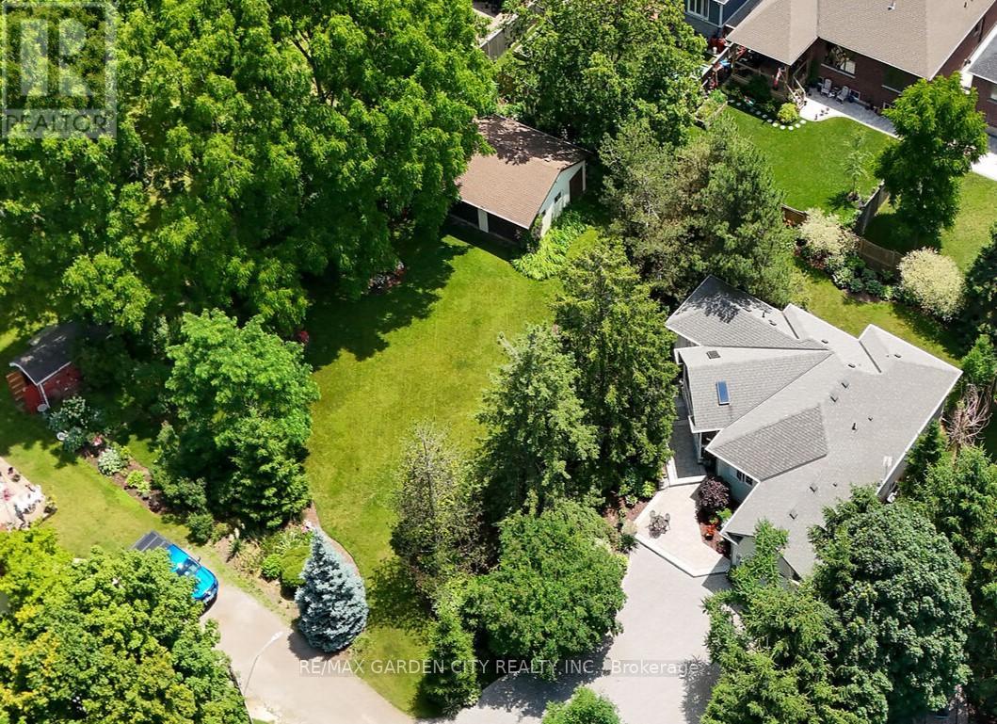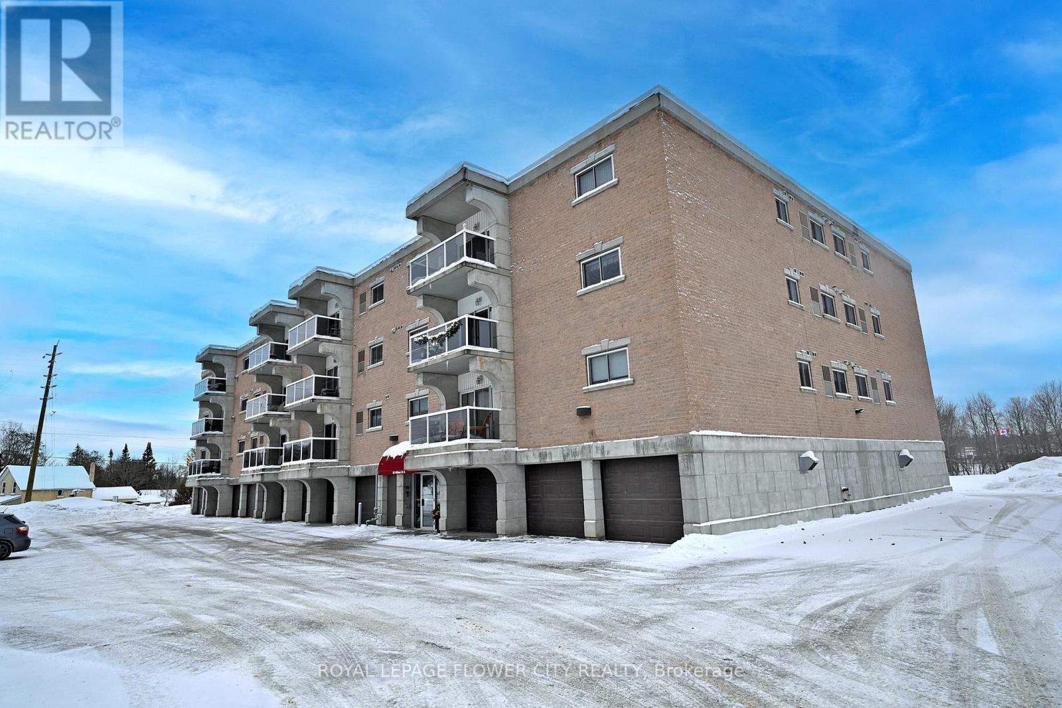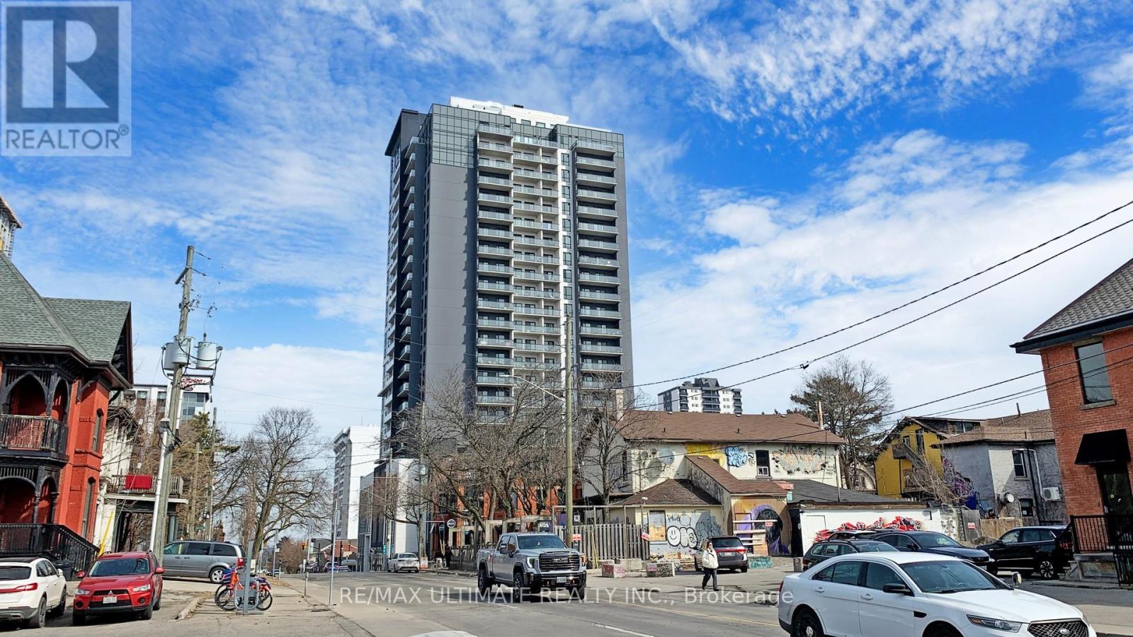234 O'reilly Lane
Kawartha Lakes (Little Britain), Ontario
Discover this affordable waterfront home on the North West Lake Scugog shoreline. 1,130 sqft Living Space. The property welcomes you with a bright, modern, open-concept living space featuring cathedral ceilings and direct sightlines to the waterfront. The kitchen is equipped with gleaming white cabinetry, stainless steel appliances, and a skylight. The main floor includes three bedrooms, with the primary bedroom offering an ensuite, as well as a main bathroom. The lower level, which walks out directly onto a covered patio overlooking the waterfront, is fully drywalled. Recent upgrades include light fixtures, pot lights, crown molding, cathedral ceilings, siding, breaker electric panel, drywall, heating converted to propane with forced air gas (FAG) and A/C, hot water tank, insulation, most windows replaced, exterior doors, front entrance porch and stairs, oversized back deck, and shingles that are approximately 10 years old. The waterfront edge is natural, gradually becoming deeper, making it safe for children to play and providing sufficient depth for boat docking at the existing dock. **EXTRAS** Built-in Microwave, Refrigerator, Stove, Dishwasher, Washer, Dryer (id:55499)
RE/MAX Excel Realty Ltd.
774 Old Dundas Road
Hamilton, Ontario
Discover a magnificent architectural masterpiece nestled on a private and tranquil two-acre property a true paradise for those seeking the extraordinary. This exceptional residence boasts over 7,700 sq.ft of meticulously crafted living space, with show-stopping indoor heated pool that will leave you in awe. As you step inside, you're greeted by soaring 23 ft cathedral ceilings on the main level, creating a sense of grandeur and space. The open-concept design seamlessly connects the living room and family room to the indoor pool and hot tub area, offering an unparalleled blend of luxury and relaxation. A modern and spacious Scandinavian kitchen provides a perfect setting for family meals, with panoramic views of the surrounding nature. The lower level is an entertainer's dream, complete with direct access to the pool, wet bar, and a walkout to the backyard. The sprawling two-acre property spans across Old Dundas Rd and connects to Lower Lions Club Rd, offering additional parking for your RV and boat. A three-car garage and a generous driveway cater to all your storage needs. **EXTRAS** Tenant agrees to look after the property grounds and keep/pay an existing agreement with the pool maintenance company. Tenants agrees to maintained during the term of the lease an additional liability insurance coverage for the indoor pool. (id:55499)
Right At Home Realty
N/a Brantford Road
Norfolk, Ontario
Approximately 16.8 (total) acres of productive sandy-loam soil in Norfolk. Add to your land base and/or build your dream home or hobby farm right here with the A zoning. Nice and flat ground, most recently in a cash crop rotation and with water available from a large irrigation pond. This property fronts on both Brantford Road and Windham Centre Road with natural gas on both roads and three phase hydro available on Brantford Road. Add it to your portfolio today. (id:55499)
RE/MAX Twin City Realty Inc.
112 Dorothy Street
Welland (768 - Welland Downtown), Ontario
Amazing value in this 3-unit property in the heart of Welland!! Fully tenanted to great tenants, this property offers positive cashflow right away! The main floor features a spacious 2BR unit with private entrance at the front of the house. Downstairs, you will find a fully finished 2BR basement apartment with perfect open concept layout. Upstairs, is a charming 1BR unit also with its own private entrance. This property features 3 hydro meters, 3 hot water tanks, plenty of on-site parking and walking distance to the canal, Welland Hospital, restaurants, shops parks and more! Hurry before this perfect investment opportunity passes you by! (id:55499)
Royal LePage State Realty
19 Player Drive
Erin, Ontario
Welcome to this stunning, never-lived-in Coventry model home, a rare find designed with modern elegance and family comfort in mind. Boasting 4 spacious bedrooms, 3.5 luxurious washrooms, and a standout media room just steps above the main floor, this home offers 2,520 sq. ft. of well-planned living space. The modern elevation adds to its striking curb appeal, while the no-sidewalk driveway provides parking for 4 cars, plus an additional 2-car garage. Situated in a thriving new subdivision with parks, schools, a library, and a convenient retail plaza all coming soon, this property perfectly balances style, functionality, and location. Dont miss this incredible opportunity. (id:55499)
RE/MAX Gold Realty Inc.
111334 Southgate Sideroad 11 Line
Southgate, Ontario
This charming detached Bungaloft log house sits on 1.44 acres. Features 6 bedrooms. 3 Main floor, 1 up and 2 down. A newly renovated 5-piece bathroom with Claw tub with shower double sink vanity. The updated Kitchen Breakfast Bar with a bench and stools, by new wood floors with, Cathedral wood ceilings. Heated is by a cozy wood stove in the living room. Has a New propane Forced Air furnace 2025. Also Includes a metal steel roof with solar panels on the back roof. The property backs onto the serene South Saugeen River. Has a pond and offers pretty bush area and open flat land. A covered front porch and a back deck, a drive through garage with new doors at the front and rear, a chicken coop, and a steel-covered gazebo with curtains. Rustic charm meets modern convenience in this idyllic setting. Cozy and Beautiful, Great for Family and Nature Lovers (id:55499)
Mccarthy Realty
4160 Stanley Street
Lincoln (983 - Escarpment), Ontario
IF YOU'RE LOOKING FOR A VERY PEACEFUL & PRIVATE OASIS, THIS IS THE HOME FOR YOU! A custom-built bungalow with unique open concept design, built by DeHaan Homes. Located on a picturesque half an acre, on quiet cul-de-sac in the charming Hamlet of Campden and Niagara's wine region. The manicured grounds with mature trees offer an unparalleled serene setting. The additional 2.5 car garage with workshop is great for the hobbyist. Upon arrival, you are greeted by a bright and spacious sunroom with cathedral ceiling and 2 skylights, overlooking the wonderful gardens. Great eat-in kitchen with abundant cabinetry and appliances. Main floor family room with gas fireplace, open to dining area and kitchen. Primary bedroom with 4pc ensuite bath and walk-in closet. Double French door leads to a large second bedroom on the main level with 3pc ensuite bath and separate entrance, suitable for possible in-law accommodation. Main floor den, main floor laundry. Wide staircase to bright lower level and family room with second gas fireplace, two additional bedrooms, a 3pc bath, workshop, and ample storage. OTHER FEATURES INCLUDE: NEW C/Air 2024, C/Vac, whole-house backup generator (new 2023), attached garage with garage door opener, and additional 2.5 car garage with workshop, window treatments, 3 baths and so much more! Square footage includes the sunroom - gas outlet in sunroom for additional heating. Only minutes to wineries, fine restaurants, golf courses, and QEW access, the Bruce Trail and Balls' Falls Conservation park. (id:55499)
RE/MAX Garden City Realty Inc.
3 - 10 Duke Street E
Kitchener, Ontario
Discover this beautifully renovated 1-bedroom apartment perfectly located with the ION LRT stop right out front, making your daily commute effortless. Boasting an impressive 97 Walk Score, this vibrant neighbourhood puts Market Square, Conestoga College, and an abundance of shopping, dining, and entertainment options right at your doorstep. This bright and modern unit features large windows for plenty of natural light and the convenience of in-suite laundry. As an added bonus, the landlord is offering 1 MONTH FREE RENT if leased by March 1, 2025! (id:55499)
Harvey Kalles Real Estate Ltd.
36 Hillcrest Avenue
Brantford, Ontario
An exquisite four-level backsplit nestled in the highly sought-after, family-oriented neighborhood of West Brant. This delightful residence is just steps away from stunning woodlands and walking trails along the picturesque Grand River, as well as all contemporary conveniences. Set on a spacious lot adorned with mature trees, it features a very private backyard. Upon entering, you are welcomed by a generous, well-lit living and dining area highlighted by a beautiful bay window. Proceed to the inviting and roomy eat-in kitchen. The upper level boasts three generously sized bedrooms offering scenic views of the city, along with a fully renovated four-piece bathroom. For family gatherings, the expansive lower level, designed in a cozy cottage style, serves as an ideal space to unwind, complemented by ample storage options. The basement completes this charming home with a rustic, updated three-piece bath, a large laundry area, and a bright workshop that could easily be transformed into a fourth bedroom. Transform the backyard into your personal oasis, where you can enjoy privacy on your lovely patio overlooking the city. Additionally, entertain in the fully finished, spray foam insulated double garage, equipped with heating and a separate 60-amp panel. This remarkable home truly embodies the perfect blend of urban living and cottage charm. (id:55499)
Modern Solution Realty Inc.
2 - 10 Duke Street E
Kitchener, Ontario
Discover this beautifully renovated 1-bedroom apartment perfectly located with the ION LRT stop right out front, making your daily commute effortless. Boasting an impressive 97 Walk Score, this vibrant neighbourhood puts Market Square, Conestoga College, and an abundance of shopping, dining, and entertainment options right at your doorstep. This bright and modern unit features large windows for plenty of natural light and the convenience of in-suite laundry. As an added bonus, the landlord is offering 1 MONTH FREE RENT if leased by March 1, 2025! (id:55499)
Harvey Kalles Real Estate Ltd.
58 Sleepy Meadow Drive
Chatham-Kent (Blenheim), Ontario
Stunning Detached Bungalow here are the reasons to buy this house:1)Detached Bungalow with 3 bedrooms and 2 bathrooms. 2) Extra-wide 77 feet lot offering plenty of space and privacy 3) Open-concept living and dining areas for a bright, airy feel. 4)Kitchen with quartz countertops, adding a touch of luxury and durability 5) Backs onto a peaceful field, with no houses at the rear for enhanced privacy, fully fenced backyard. 6)No carpet; hardwood flooring throughout for easy maintenance and elegance. 7)Large backyard deck (40ft by 15ft) made from low-maintenance composite wood. 8)Two sheds in the backyard for additional storage space 9)Conveniently located near shopping stores, grocery stores, and restaurants. 10)Close to the lake, offering beautiful views and outdoor recreational opportunities. (id:55499)
Royal LePage Flower City Realty
401-85 William Street N
Brockton, Ontario
- **Top Floor Corner Unit**: Enjoy panoramic views and added privacy in this sought-after location.- **Carpet-Free**: Modern and easy-to-maintain flooring throughout the apartment.- **River View**: Overlooks a serene river, perfect for relaxation and scenic views.- **Very Spacious**: Generously sized living areas offering comfort and flexibility.- **2 Bedrooms + Den**: Ideal for home office, extra storage, or additional living space.- **Low Maintenance Fee**: Affordable living with minimal upkeep costs.- **Close to Shopping & Groceries**: Convenience of nearby retail stores, supermarkets, and restaurants.- **Easy Access from Highway**: Quick commute to major routes and surrounding areas.- **10 Minutes from Hanover**: Close proximity to downtown Hanover for work, entertainment, and amenities.- **Near Community High School**: Perfect for families with school-age children.- **Well-Maintained Building**: Clean, organized, and well-cared-for shared spaces.- **Extra Storage**: Additional storage space to keep your belongings organized.- **Ample Visitor Parking**: Convenient parking for guests right on-site.- **Rent Extra Parking Spot at Low Cost**: Option to rent additional parking space at an affordable price.- **Ground Floor Garage Parking with Remote Access**: Secure parking with easy, remote-controlled access for convenience. (id:55499)
Royal LePage Flower City Realty
1 - 90 Hempstead Drive
Hamilton (Rymal), Ontario
Great unit approx. 3500 square feet, located in the Redhill Industrial Business Park North. Zoning is M3 allowing for many uses. Solid building. Close to all amenities and easy access to 403 & QEW via Redhill & Linc. (id:55499)
Royal LePage State Realty
603 - 11 Robert Street
Hamilton (Beasley), Ontario
Live in the popular James Street North community at the brand new 11 Robert apartment building! Every unit in the building has a balcony! These beautiful never-lived-in units seamlessly blend contemporary design with top-of-the-line finishes. The kitchen comes fully equipped with stainless steel appliances, quartz countertops, and ample cabinet space ideal for everyday living and entertaining. Storage lockers are available for an additional cost. Only 28 units in the building total makes for a very quiet living experience, with the citys best restaurants and shopping at your doorstep. (id:55499)
Real Broker Ontario Ltd.
2546 Wilson Street W
Hamilton, Ontario
A Gem On The Outskirts Of Ancaster! Looking For Some Elbow Room? Is A Large Garage Or Workshop On Your Wish List? A Updated Turn-Key Investment With Tenant In Place? Or Simply A Home With Some Land That You Can Enjoy? Look No Further! Deceivingly Spacious, This 3-Bedroom, 4 Bath Home Fits The Bill For Any Of The Above! The Tastefully Renovated Home Sits On A Lovely 181.87 X 199.58 Ft. (Approx.) Irregular Lot That Offers Privacy And Tranquility While Providing Ample Outdoor Space For Relaxation, Recreation And Outdoor Entertaining On The Large Porch Or Rear Patio. From The Moment You Enter Youll Appreciate The Recent Renovations That Provide A Modern And Stylish Feel: The Kitchen, Bathrooms, Flooring, Staircase And Lighting Have All Been Updated. The Heart Of This Home Is The Kitchen That Features Custom White Cabinetry, Stunning Quartz Countertops, Large Island, Pantry Providing Ample Storage. Samsung Stainless-Steel Appliances. With The Spacious Living / Dining Room Steps Away, The Layout Lends Itself Nicely For Both Everyday Living And Hosting Family And Friends. A Main Floor Den Off The Kitchen Could Also Be A Formal Dining Room. The Main Floor Primary Bedroom And One Upstairs Bath Enjoy Ensuite Baths With Glass Showers. The 3 Piece Main Bath On The Second Level Also Features A Glass Shower While The Main Floor Laundry/Powder Room Is Available For Guests. Other Upgrades Include Newer Electrical Throughout With 200 Amp Distribution Panel, Energy Efficient Heat Pump For Heating And Cooling With Wall Units Plus Supplementary Baseboard Heaters. The Plumbing Has Been Updated And The Basement Waterproofed With Interior Drainage Membrane With Sump Pumps. Loads Of Parking Space Plus The Oversized Garage/Outbuilding For Parking Or Workshop For The Hobbyist. A Large Shed Provides Additional Storage. Minutes To Ancaster And Brantford And With Quick Access To The 403, This Property Enjoys A Rural Setting While Still Being Conveniently Close To All Amenities. (id:55499)
RE/MAX Escarpment Realty Inc.
110 - 100 Beddoe Drive
Hamilton (Kirkendall), Ontario
A perfect blend of comfort and convenience in this sought-after Fairways of Chedoke townhome. Backing onto green space filled with trees and a view of Chedoke Golf Course. The bright & freshly painted main-floor boasts open concept living/dining that is open to the kitchen, centre island, & filled with natural light and complemented by a cozy fireplace. Enjoy wooded views and a seamless walkout to your serene and private back patio with newer hardscapes (2022) perfect for relaxing or entertaining. The second level takes you to a generously sized primary bedroom with a 4-piece ensuite and double closet space. Also on this level are two other additional bedrooms and a second 4-piece bathroom. The finished basement offers newly updated flooring, additional living space, and plenty of storage, making it versatile for a variety of uses. An attached garage with inside entry provides added convenience for everyday living. Located on an exclusive enclave, this home is steps from the Chedoke Golf Course and close to McMaster University, Innovation Park, Bruce and Rail Trails, trendy Locke St, excellent schools and very easy highway access. Enjoy the ease of minimal exterior maintenance while living in a vibrant and welcoming neighbourhood. (id:55499)
RE/MAX Escarpment Realty Inc.
188 Foxborough Place
Thames Centre (Thorndale), Ontario
Welcome to this executive, customized home in the family friendly neighborhood in the town of Thorndale. The Modern open concept kitchen with Quartz countertop, white cabinets with black handles, pantry, stainless steel appliances. Boasting over 3100 Square feet above grade living space. This home features 4 Bedrooms & 3.5 bathrooms, Primary bedroom comes with huge W/I closet, 5 pc. En-suite, Open concept living room combined with dinning room. Huge 2nd bedroom with double closets and attached 4 pc bathroom. Other 2 bedrooms also has W/I closets and shared 4 pc. bathroom with modern lights. Other features include convenient 2nd floor laundry. Engineered hardwood floor in the living and family room. Unfinished basement with separate side entrance and big windows. Perfect home for big or small family. Don't miss the opportunity to make this house your dream home. Minutes from London Airport. (id:55499)
Trimaxx Realty Ltd.
204 - 24 Marilyn Drive
Guelph (Riverside Park), Ontario
Welcome to Unit 204 at 24 Marilyn Drive A Perfect Blend of Comfort and Convenience! This 2-bedroom, 2-bathroom condo features an openlayout with large windows that fill the space with natural light, highlighting the beautiful hardwood floors and modern finishes. The kitchenboasts stainless steel appliances, granite countertops, and ample cabinet space. The spacious living and dining areas are perfect for relaxing orentertaining. Highlights include in-suite laundry, a generous primary bedroom with a 4-piece ensuite, a second bedroom, exclusive parking, anda storage locker. The building offers a fitness center, library, party room, and beautifully landscaped outdoor spaces. Located minutes fromshopping, parks, schools, and transit, this move-in-ready condo offers the perfect balance of style and convenience. (id:55499)
RE/MAX Real Estate Centre Inc.
1608 - 15 Queen Street S
Hamilton (Central), Ontario
Welcome to modern urban living at its finest in the highly sought-after Platinum Condos, located in the heart of downtown Hamilton. This sleek one bedroom condo on a high floor offers stunning city and lake views, ideal for professionals, students, or investors seeking a stylish and low-maintenance property. Inside, you'll find an efficient open-concept layout with high-end finishes, including luxury vinyl plank flooring, a contemporary kitchen with stainless steel appliances, and a beautifully designed 4-piece bathroom. Floor-to-ceiling windows flood the space with natural light, creating a bright and airy atmosphere. Platinum Condos offers exceptional amenities, such as a state-of-the-art fitness center, party room, rooftop terrace, and secure entry. Enjoy unparalleled convenience with easy access to Hamilton GO Station, McMaster University, hospitals, trendy restaurants, shopping, and vibrant nightlife. (id:55499)
RE/MAX Ultimate Realty Inc.
17 Kirkhill Drive
Bracebridge (Muskoka (N)), Ontario
Looking for a Commercial Industrial Property Development in Bracebridge in a prime location with clear visibility from hwy118 ,This 1.8 AC M-8 Zoned Lot might be perfect for you ,This Industrial lot is located off of Hwy 118 in Bracebridge in the new industrial park and is fully serviced with gas,water, hydro,sewer at the property line ,and is on a open paved section of road way and does not require much work to clear as the lot is fairly level with trees and is of a square shape perimeter making it ideal for just about any building size that is allowed , this lot is ready to break ground on now. Lot 4 breakdown can be found within photos. Zoning is M-8 allows for many different Industrial and Commercial uses. All lots would be subject to Site Plan Control which means having a Storm Water Plan submitted, Bracebridge development charges are currently $2.21/sf development charges allowing for financial incentives to Build and Develop. This Property can be Sold as is or Developed and Built to Suit your needs and requirements with a New Steel Building and Sold as a Turn Key Operation if that is what you Require. Lot Only. **EXTRAS** *For Additional Property Details Click The Brochure Icon Below* (id:55499)
Ici Source Real Asset Services Inc.
26 - 395 Anchor Road
Hamilton (Rymal), Ontario
Endless potential. Brand new commercial unit in convenient Hamilton Mountain location. Light filled space - windowed garage door. Ability to add a second floor. (id:55499)
RE/MAX Escarpment Realty Inc.
2575 Reaneyhill Way
Ottawa, Ontario
Vacant Land - Residential Development Opportunity. Property taxes not yet assessed. The amount listed is an estimate. **EXTRAS** *For Additional Property Details Click The Brochure Icon Below* (id:55499)
Ici Source Real Asset Services Inc.
1686 8th Line E
Trent Hills, Ontario
BREATHTAKING VIEWS - Welcome to 1686 8th Line East. This lovely 2 storey home offers 4 bedrooms and 2 - 4 pc bathrooms. The main floor boasts a large open concept kitchen, living & dining that grants the perfect space for hosting family and friends for all occasions. Enjoy watching boats of all shapes and sizes sail gracefully past your two large living and dining windows while sipping on your morning coffee or witness breathtaking river view sunsets from the comfort of your primary bedroom - located on the 2nd floor, along with 2 other spacious bedrooms and a 4pc bathroom. This property also features an easy to maintain landscaped yard, set on a 60' x 150' corner lot with your UNOBSTURCTED view of the Trent River! Located only minutes from Campbellford, World's Finest Chocolate, Infamous Dooher's, Suspension Bridge and Ferris Provincial Park. Come for a viewing, stay for a lifetime... (id:55499)
Forest Hill Real Estate Inc.
24 Shaw Street
Haldimand, Ontario
Welcome to 24 Shaw St, a beautifully maintained family home nestled on a peaceful corner lot in one of Caledonia's most tranquil neighborhoods. This picturesque riverside town is known for its close-knit community, scenic walking trails, and charming local shops, providing an ideal environment to call home. The property boasts a classic all-brick exterior, and a spacious double attached garage with a separate entrance to the lower level. Inside, there's ample space for your growing family to flourish. The timeless layout features a traditional living and dining room, offering a warm, inviting atmosphere, while the kitchen and family room provide the perfect setting for entertaining. Upstairs, you'll find three generously sized bedrooms, ideal for a growing family, and the fully finished basement offers an additional bedroom for guests, along with extra space for gatherings and recreation. Through the lovely sunroom you'll step outside into your private backyard oasis, where you'll find a beautiful inground pool surrounded by a deck and a separate fenced are a ideal for hosting friends, family, or simply relaxing in peace. Whether you're entertaining or enjoying quiet moments, 24 Shaw St offers a tranquil escape from the demands of daily life. With easy access to local businesses, schools, and scenic trails, this home provides the perfect blend of convenience and natural beauty. (id:55499)
RE/MAX Escarpment Realty Inc.



