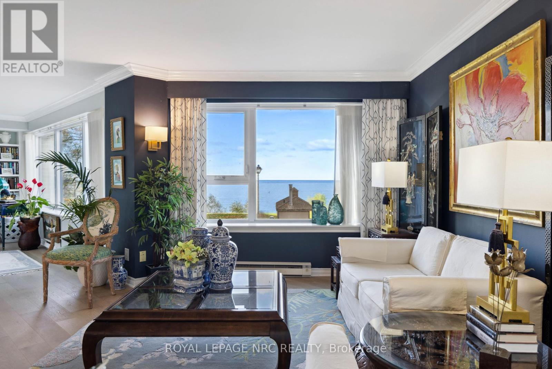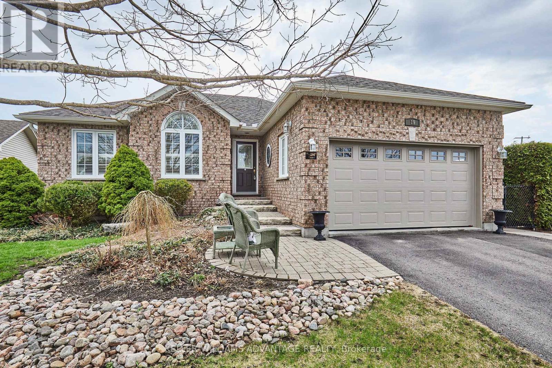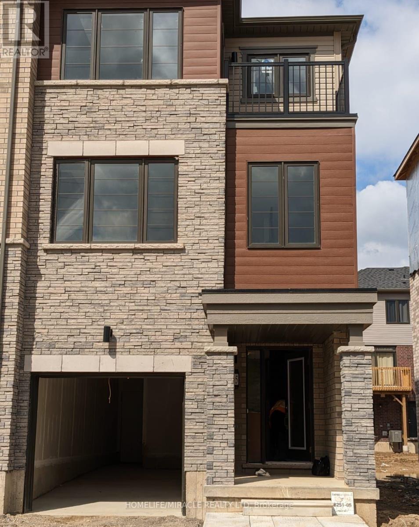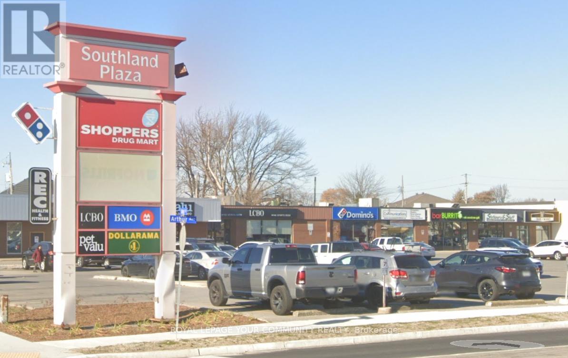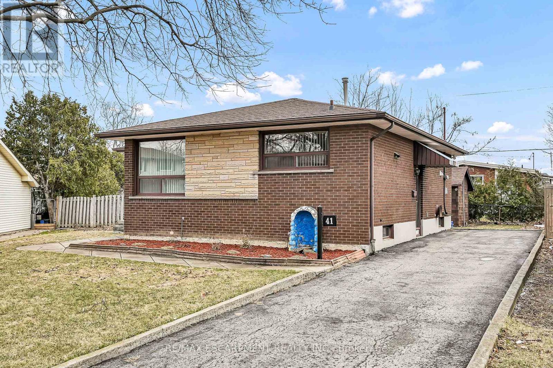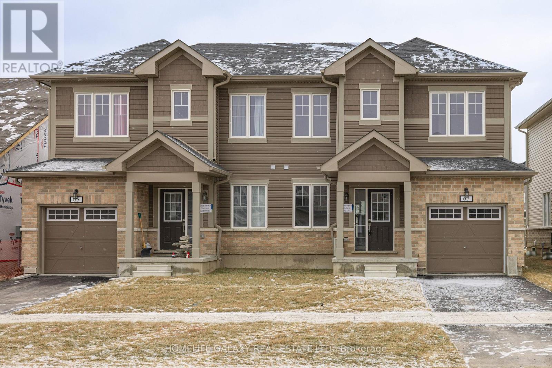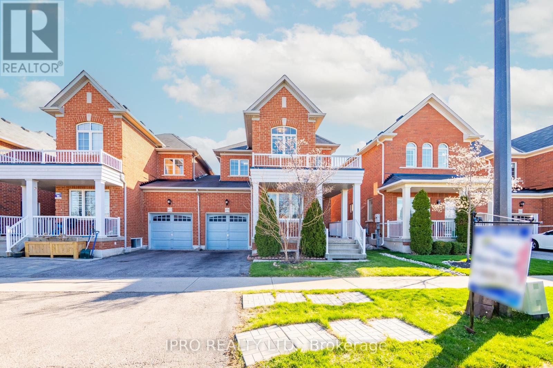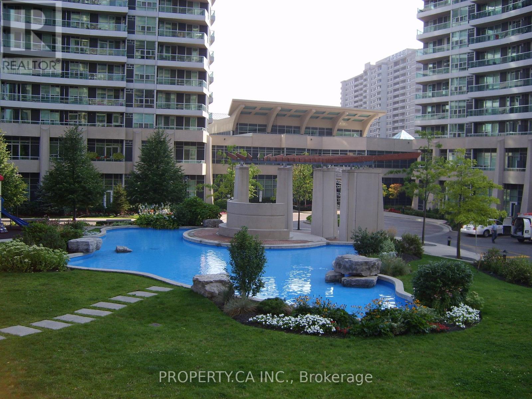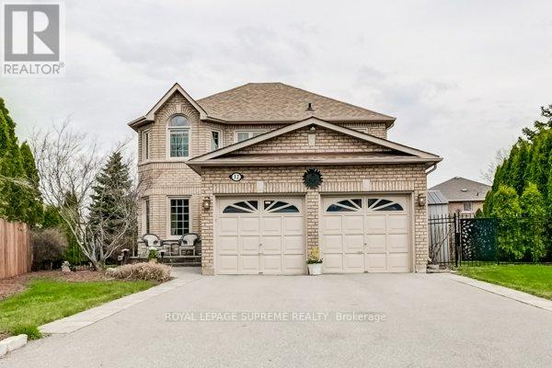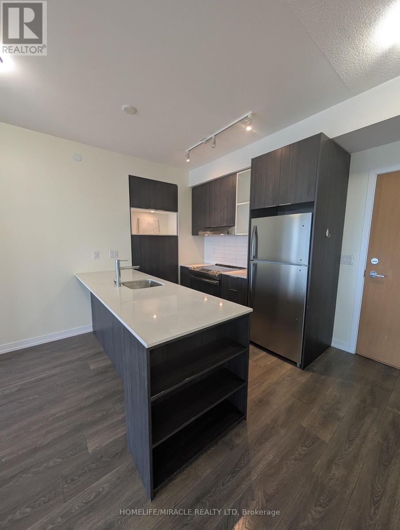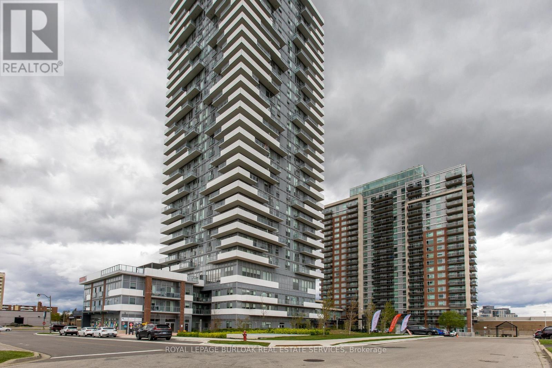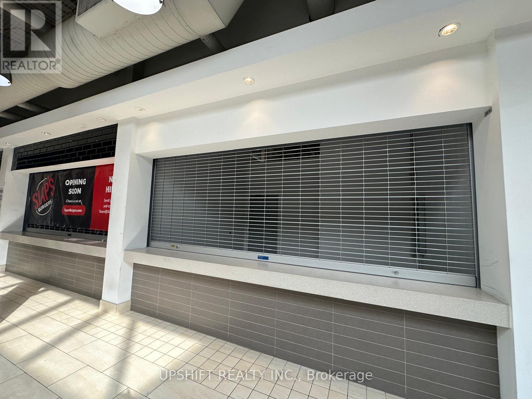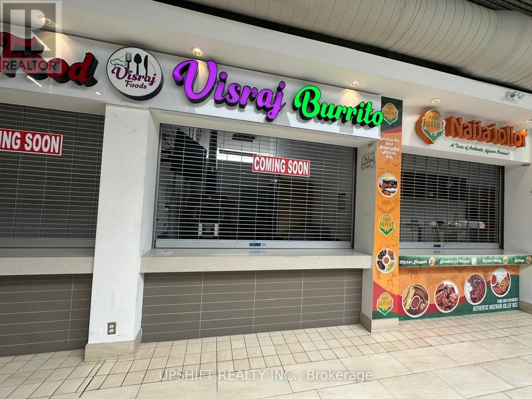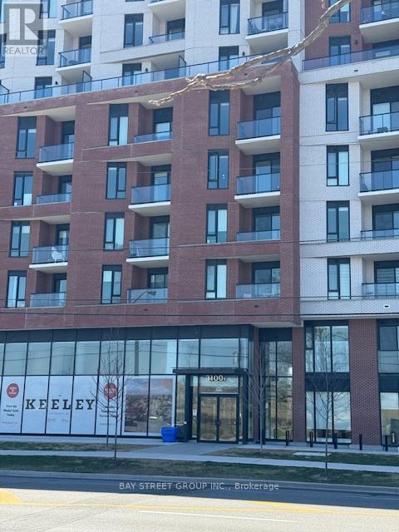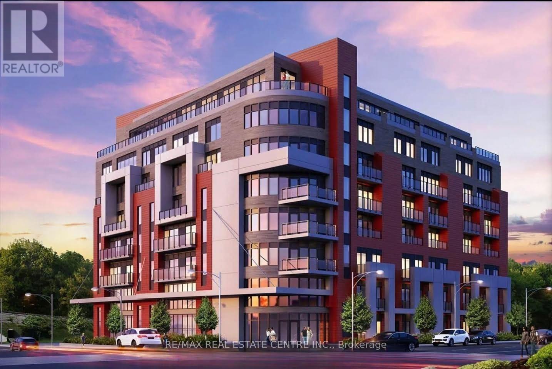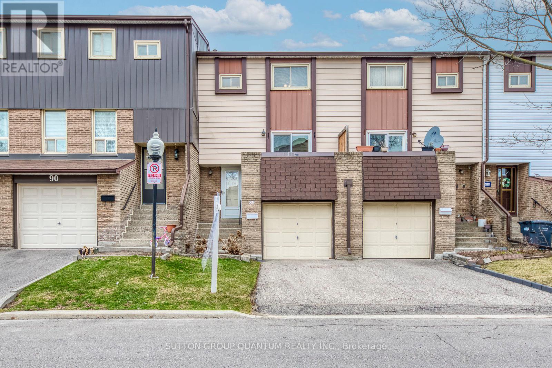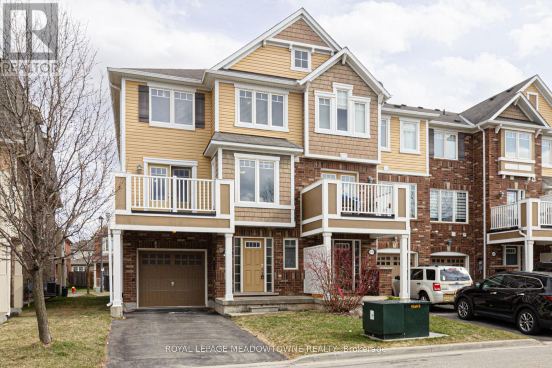906 - 38 Widmer Street
Toronto (Waterfront Communities), Ontario
In The Heart Of The Entertainment District And Toronto's Tech Hub; CENTRAL By Concord Is The Centre For Future Living. **Luxury 1 Year Old 3 BEDROOM UNIT** Features build-in Miele appliances, Built-In Closet Organizers with recessed lighting. And Heated Fully Decked Balcony. *MUST SEE this spacious Three bedrooms with One parking!! Enjoy contemporary finishes -B/I Fridge, Oven, Stove, Range Hood, Dishwasher & Roller Shade Window Coverings. An incredibly CENTRAL location with everything outside your front door! 5-10 min walk to 2 subway stations, Queen & King streetcars, trendy restaurants & cafes, boutique & retail shops. Perfect For Young Professionals*5 Minute Walk To Osgoode Subway, Minutes From Financial And Entertainment District* Walk to Attractions Like CN Tower, Rogers Centre, Scotiabank Arena, Union Station, U of T andMore* (id:55499)
Prompton Real Estate Services Corp.
457 North Mill Street
Fort Erie (Ridgeway), Ontario
Discover the charm of 457 North Mill. This 1.5-storey detached century home is situated on a generous 66 x 189 ft lot and offers classic character with modern aesthetics. Located on a quiet, dead-end street in downtown Ridgeway, you're steps from local shops, restaurants, schools, the Friendship Trail, and a short hop to Fort Erie's best beaches. Inside, the home offers 1256 sq ft of finished living space. You'll find a bright and airy open-concept living and dining area with high ceilings, perfect for entertaining. The updated custom kitchen has a tasteful and timeless appeal. A cozy sunporch (added in 2011) with a built-in window seat provides a perfect spot to unwind. Recent updates include a high-efficiency boiler (2023) and 2 ductless AC units (2020), and LVP flooring on the main floor, to name a few. Upstairs, there are two bedrooms: a spacious primary bedroom with an ensuite 2-piece bath, and an additional den/bedroom. Outside, the property is fenced and features low-maintenance gardens, armour stone, plenty of parking, and a 2-car garage (ideal for a workshop). This home is more than just a place to live; it's about enjoying the peace of a quiet street, the walkability of downtown Ridgeway, with a picture-esque lot. Book your private showing to see what 457 North Mill has to offer. (id:55499)
Royal LePage NRC Realty
2203 - 701 Geneva Street
St. Catharines (Lakeshore), Ontario
Welcome to your luxurious waterfront condo on Lake Ontario. This stunning corner suite, located in the highly sought-after Beachview Place, offers breathtaking panoramic views of the lake. With 2,128 sq. ft. of interior space and an expansive 875 sq. ft. terrace, this home epitomizes elegance and comfort. Meticulously redesigned and updated with over $200,000 in custom finishes, this condo exudes sophistication! Recent updates in 2024 include a chefs kitchen with quartz countertops, premium stainless steel appliances, a breakfast area, and a spacious walk-in pantry/laundry room. The suite also features two generously sized bedrooms and a versatile den. The primary suite is a true retreat, featuring French doors that open to the lake views and a newly designed sunroom. The luxurious 4-piece ensuite bath boasts a large glass shower and a triple quartz vanity, while the second full bath features a marble vanity and glass shower. The open-concept living and dining areas showcase stunning lake views and are complemented by a new fireplace. The sunroom/library, with custom cabinets and bookshelves, offers a serene space to unwind. Throughout the condo, you'll find new engineered hardwood floors, custom lighting, and all new windows. Amenities include a heated in-ground pool, BBQ area, exercise room with sauna, library, atrium lobby, and visitor parking. Additional features include two parking spaces and a large walk-in storage locker. Maintenance fees cover high-speed internet, water, hydro, heat, and A/C. With beautifully landscaped grounds, waterfront trails, and a tranquil setting, this condo offers a stress-free lifestyle. Do not miss out on the chance to make this spectacular home yours. View the 3D tour, floor plan, and full list of upgrades available on request. (id:55499)
Royal LePage NRC Realty
97 Windham Street
Simcoe, Ontario
If you need a HOME close to shopping, parks, dining and all amenities, 97 Windham Street is the place to come see and purchase! Built circa 2020 this home is centrally located in Simcoe. A well constructed, Raised Bungalow Townhouse with no condo fees built by Mayberry Homes. Main floor features include an open concept living space with a living room & kitchen with sliding glass doors to the deck space overlooking a large backyard. There is a primary bedroom that is spacious, adjacent to the the 4-piece bathroom, and a 2nd bedroom at the front of the house. Head downstairs to the lower level and you will find a large basement awaiting your finishing touches. Imagine the addition of another bedroom & a large recreation room space. Improvements will add additional livable square footage to the home. Rounding out your visit be sure to check out the single car attached garage. If your desire in life is to be close to all the action in Simcoe, 97 Windham Street will not disappoint you. Book your viewing now and Make your offer today. Don't delay! (id:55499)
Royal LePage Trius Realty Brokerage
Lph 1802 - 1035 Southdown Road
Mississauga (Clarkson), Ontario
Rare completely private (no buildings looking in) SE corner Lower Penthouse with Breathtaking unimpeded panoramic south eastern views of downtown T.O & downtown Mississauga skylines plus spectacular Lake Views! **One of only 3 most highly coveted rare SE PH corners in the entire building!! Stunning floor to ceiling glass open concept brilliant corner 2 Bed 2 Bath just steps to GO, complete shopping, dining, Lake, trails & charming Clarkson Village. Many premium upgrades. Premium SE corner also featuring relaxing views of Twin Cedar Park & winding Sheridan creek from your private wrap around corner balcony (2 entrances). Designed with modern elegance features 9ft ceilings, flr to ceiling windows, invigorating unobstructed natural light and premium upgrades throughout. The contemporary kitchen is outfitted with s/s full-sized appliances, convenient central island for bar seating and ample storage, sleek quartz countertops and a built-in integrated microwave and an upgraded D/W. The open-concept living is enhanced by upgraded engineered hardwood flooring throughout. The primary bdrm offers ample storage space with 2 closets, a mesmerizing lakeview and a 4pc ensuite with glass shower + elongated His and Her Vanity . The 2nd bedroom also offers an oversized double closet and 4pc Main bath. Many luxurious upgrades including frameless glass shower, sleek upgraded baseboards, doors, and trim, Prime Tandem parking spot on P2 right beside the Elevator allowing 2 vehicles. S2 offers cutting-edge living with smart technology, a fitness retreat, sauna, indoor pool, pet spa, guest suites, and 24/7 concierge. The rooftop Sky Club boasts stunning city and lake views, BBQs, and lounge space. Steps from Clarkson GO, shops, dining and Rattray Marsh conservation area. Enjoy lakeside living with scenic waterfront trails! (id:55499)
Hodgins Realty Group Inc.
24 - 170 Palacebeach Trail
Hamilton (Stoney Creek), Ontario
Great design on this 1334 sq ft, townhome. Generous foyer with closet and easy access to garage, and basement, Up a few steps to entertaining level, complete with gas fireplace, open concept kitchen with island and breakfast bar, dinette and living room. 3 spacious bedrooms, with master + ensuite on private level. Top floor bedroom level laundry, main bath features larger jetted soaker tub. (id:55499)
Royal LePage State Realty
24 - 170 Palacebeach Trail
Hamilton (Stoney Creek), Ontario
Welcome home! Step into this example of modern living in this magnificent multi-level townhome, offering a refined blend of comfort and sophistication. Nestled in the thriving community of Stoney Creek, this gem boasts three bedrooms and two and a half bathrooms, including a spacious primary bedroom that promises serenity and privacy. Spacious open concept living area includes a natural gas fireplace, a wisely designed kitchen with island and loads of cupboard space, a generous dining area with convenient sliding doors leading to the back deck and fully fenced yard. Primary bedroom located on its own PRIVATE level with large walk in closet and 3 pce ensuite. Prepare to be captivated by the contemporary touches throughout the home, including 2 secondary bedrooms, bedroom level laundry and a 4 pce bath with jetted tub perfect for unwinding after a long day. Recently partial roof update in (July 2023). The warm and spacious interiors invite you to decorate and turn each room into a reflection of your personal style. Available for you June 1, 2025! Parking woes begone! This property includes ample parking space, plus attached garage with inside entry to foyer. Lots of visitor parking too! The charming, peaceful neighborhood not only enhances the tranquil feel of the home but also provides a safe, welcoming environment for both individuals and families. This home is not just about the aesthetics; it's also about convenience. A short journey brings you to major shopping havens like Costco Wholesale and Metro Winona Crossing, making your daily errands effortless. For those who treasure the outdoors, the nearby Fifty Point Conservation Area offers a breathtaking landscape for picnics, hikes, and weekend adventures.Offering a perfect blend of beauty, convenience, and nature's charm, this townhome is a rare find in a sought-after locale. It's more than just a home; it's a lifestyle waiting to be cherished. (id:55499)
Royal LePage State Realty
1485 Kushog Lake Road
Algonquin Highlands (Stanhope), Ontario
Established profitable marina on beautiful Kushog Lake on a 7 acre of land. This family owned operation, Algonquin Highlands Kushog Marina Inc., is ready for the next enterprising family to take over the reigns. This is the only Marina on the lake! Financial Statement only available once a signed confidentially agreement is presented. Owned inventory and equipment. (id:55499)
Century 21 Premium Realty
1 - 300 Balmoral Avenue
Hamilton (Crown Point), Ontario
This lovely, bright, 3-bedroom Crown Point apartment is spacious and fully updated with new stainless steel appliances, carpet-free with durable laminate flooring, a new bathroom and recently renovated kitchen. Main-floor unit with one parking space; additional parking on street or in municipal lot. In-suite washer/dryer combo unit will be added. There's also extra square footage in the enclosed front sunroom, giving you a total of 961 square feet of interior space all your own. You have your own dedicated hot water tank as well! Water and heat included, tenant pays hydro. Close to the shops on Ottawa St and to all amenities at the Centre on Barton. Highway access and close to transit routes. A beautiful property you'd be proud to call home! (id:55499)
Keller Williams Complete Realty
16 Black Bear Drive
Kawartha Lakes, Ontario
Fully renovated home offering breathtaking water views and luxurious living. The main floor features an open-concept layout with floor-to-ceiling windows, a full-length terrace, a modern kitchen with stainless steel appliances, pot lights throughout, and a spacious primary bedroom with a stunning ensuite and direct walkout to the terrace. The ground-level lower floor offers a full walkout, floor-to-ceiling windows, a sauna, a cozy fireplace, and a large den that can easily be converted into a fourth bedroom. The front yard includes a two car garage, a private driveway accommodating 1016 vehicles, and an additional workshop with potential to convert into a summer house. The backyard is large, private, and surrounded by mature trees, creating a peaceful retreat. Conveniently located near Highway 407 and top-rated schools, this property combines elegance, privacy, and accessibility in a highly sought-after setting. (id:55499)
Royal LePage Realty Plus
19 Lori Boulevard
Kawartha Lakes (Lindsay), Ontario
Lovely on Lori Blvd - The One You've Been Waiting For! Spacious 3+2 bedroom, 3 bath bungalow in a highly sought-after neighbourhood! Featuring a rare separate entrance from the attached double garage, this home boasts a fully finished in-law suite with income potential. Inside, enjoy a bright open-concept main floor with a cozy gas fireplace, a stylish kitchen with a large centre island/breakfast bar, and a dining room that opens to two decks - one covered - and a private, fully fenced yard, ideal for entertaining or relaxing under the stars. The primary bedroom includes dual double closets and a 3pc ensuite. Two more bedrooms each with their own closet, main floor laundry, and a 4pc bath complete the layout. Downstairs features a spacious 2-bedroom suite with its own gas fireplace, open living/dining area, full kitchen, 3pc bath, and its own private laundry. With ample storage throughout including a cold room, and parking for 2 cars in the attached garage with additional 4 car parking in the private drive. Tucked away at the end of a quiet cul de sac right with nothing but parkland beside you. Walk to schools, and minutes to shopping and amenities in downtown Lindsay and a short drive to Lindsay Sq Mall. This is the perfect blend of comfort, space, and opportunity! (id:55499)
Keller Williams Advantage Realty
14 Parkview Road N
St. Catharines (Facer), Ontario
Welcome to this Newley renovated 2 Bed, 1 Bath. This home is great for young families or mature tenants that dont want stairs. This amazing bungalow boasts brand new laminate flooring through out. This home boasts a large living room with a window that allows for a great view. This driveway fits 2 cars easily with possible potential for more. This backyard has an amazing deck for spacious backyard for fun. (id:55499)
Soldbig Realty Inc.
215 Gillespie Drive
Brantford, Ontario
Welcome to 215 Gillespie Drive A Stunning End Unit Freehold Townhome in West Brant! Step into this beautifully maintained, move-in-ready end-unit townhouse that offers the space and feel of a semi-detached home perfect for growing families or first-time buyers. family-friendly neighborhood of West Brant. Main Floor with laundry, furnace room, and direct access to the garage. Second Floor featuring a large open-concept kitchen with breakfast bar, dining area, family room, cozy office nook, and access to an expansive private deck ideal for entertaining or relaxing in the sun. Third Floor hosts 3 generously sized bedrooms and two 3-piecebathrooms, Primary Suite with balcony, walk-in closet, and a sleek 3-piece ensuite for your own personal retreat, Professionally landscaped front yard with a stone entryway and charming private front porch perfect for your morning coffee Spacious back deck and yard for outdoor fun and summer BBQ Conveniently located close to top-rated schools, shopping plazas, scenic walking trails, and local parks. (id:55499)
Homelife/miracle Realty Ltd
A - 180 Coghill Place
Waterloo, Ontario
Welcome to this spacious and beautifully maintained home, ideally located in the sought-after Lakeshore North community. Situated on a quiet cul-de-sac, this 4-level backsplit offers the perfect blend of comfort, style, and convenience. Main Floor boosts Open-concept layout with a bright and airy feel, Modern kitchen featuring built-in stovetop, oven, dishwasher, and centre island,Walkout to a large deckperfect for summer BBQs and entertaining, fully fenced backyard, ideal for kids, pets, and privacy. Interior Highlights include Gleaming hardwood floors throughout, Lower level includes a cozy family room with gas fireplace, a fourth bedroom, and a 3-piece bathgreat for guests or in-laws. Upper level features a spacious primary bedroom plus two generously sized bedrooms. Finished basement perfect for a home gym, playroom, or office.Minutes to shopping, major highway access, LRT line, University of Waterloo, Conestoga Mall, and St. Jacobs Market.This home offers incredible value in a family-friendly neighbourhood. Dont miss your chance to make it yours! (id:55499)
Keller Williams Real Estate Associates
503 Bonaventure Court
Greater Sudbury (Sudbury), Ontario
Discover the Redefined Luxury of the Fairview Model: A Detached Home by "Belmar Builders". specious foyer and open concept, Main floor with 9 foot ceiling that creates a bright and airy atmosphere, beautiful kitchen featuring quartz countertops ,Large central island and oversize walk-in pantry "Enjoy stunning quartz countertops in the kitchen and all Washrooms. The second floor features four bedrooms and two full Washrooms. Just minutes from all amenities, including walking distance to Timberwolf Golf Club, Cambrian College, and New Sudbury Shopping Centre. New homeowners will experience everything New Sudbury has to offer." (id:55499)
Homelife Silvercity Realty Inc.
2946 Tokala Trail
London North (North S), Ontario
Beautiful Home with 44-Foot Frontage! Offering 2,125 SqFt, 4 Bedrooms, 3 Full Washrooms on the Second Floor, Plus a Main Floor Powder Room (Total 3.5 Bathrooms). Rare 2 Master Bedroom Layout. Impressive 18-Foot Ceiling in the Foyer and 9-Foot Ceilings on the Main Floor. Freshly Painted, Featuring High-End European Doors and Windows, Double Door Entry, and a Spacious Double Car Garage. Huge Driveway, Large Backyard, and Cold Storage in the Basement. Prime Location Close to Parks, Schools, and Highways. Move-In Ready! (id:55499)
Coldwell Banker Dream City Realty
138 Mcguiness Drive
Brantford, Ontario
Stunning 3-Bedroom Home with Pool Just in Time for Summer! Welcome to your dream home in Brantford! This beautiful, carpet-free residence features 3 spacious bedrooms and 4 modern bathrooms, offering plenty of room for the whole family. The open-concept layout is bathed in natural light, creating a warm and inviting atmosphere. The large bedrooms provide a cozy retreat, while the fully finished basement adds extra living space perfect for a home gym, office, or entertainment area. But the real highlight...The backyard oasis! With pool season just around the corner, youll love spending summer days lounging by your private pool and hosting unforgettable gatherings in the outdoor entertainment space. A double-car garage offers ample parking and storage, and the home is ideally located in a friendly neighbourhood close to schools, parks, and shopping. Dont miss this chance to enjoy an incredible home and make the most of the entire pool season! (id:55499)
Trilliumwest Real Estate
136 Eleanor Avenue
Hamilton (Eleanor), Ontario
FRESHLY UPDATED 3+1 Bedroom 2 Bath RAISED BUNGALOW. Featuring an OVERSIZED 54 FOOT LONG HEATED GARAGE/WORKSHOP with space for 3 Cars, Boat Storage, Home Gym, Office...Whatever You Need! 54'x12'8" Flex Space! SEPARATE ENTRY to the Main Level & Bsmt INLAW SUITE. Carpet-free with NEW Luxury Vinyl Flooring. Freshly Painted throughout - 2024. Spacious UPDATED KITCHEN Features a SKYLIGHT, Soft Close Cupboards, Ample Counter Space. Flows seamlessly into the Sep Dining Room & Living Room. 3 Generously Sized Bedrooms & a Refreshed 4 Pc Bath round out the Main Level. TWO Separate Bsmt Laundry Areas! The FULLY FINISHED Lower Level Offers an EXTRA 1105 sq ft of Living Space! Use as a TEEN RETREAT or INLAW SUITE. Lots of Natural Light & Bigger Windows. Roughed In Eat In Kitchen, XLrg Rec Room & 4th massive Bedroom. 3 Pc Modern Bath with Rain Shower Head. Roughed in Laundry Rm. Separate 2nd lower Laundry Area features Storage space & Lrg 27' Cold Room. OVER 2,500 sq ft of Finished Living Space plus a HEATED Garage/Workshop & Bsmt Storage Space!! 2024 Eaves & Fascia & Side walkway. Relax on your Front PORCH & the maintenance free concrete Back PATIO! Desirable Quiet Neighborhood with nearby Eleanor Park, Shops & LInc Access. MOVE IN READY! (id:55499)
One Percent Realty Ltd.
43 Arthur Avenue
Essex, Ontario
LOCATION, LOCATION, In the Heart of Essex. Amazing Opportunity to Lease Out This Great Spot Over 1900 Sqft Retail Space. Triple AAA Plaza with Triple AAA Tenants, Shoppers Drug Mart, Dollarama, BMO Bank, LLBC, Pet Value, Domino's. Immediate Possession. Will not Last Long! (id:55499)
Royal LePage Your Community Realty
41 Crane Court
Hamilton (Bruleville), Ontario
Welcome home to 41 Crane Court, Hamilton. Rarely offered court location this all brick bungalow is nestled at the end of the court on huge pie shaped lot. Meticulously cared for by same owner for 40 years. 3 bedrooms (1 is currently m/flr laundry room) 1.5 bathrooms. Separate side entrance which offers flexibility for further development of lower level. Sun filled bright rooms. Large eat in kitchen with 2 pantries. Huge living room with large window. Carpet free home. Updated windows and roof shingles. Fridge and stove in main floor kitchen are newer. Covered rear patio overlooks huge pie shaped backyard that is fully fenced. Shed. Long driveway for 4 car parking. (id:55499)
RE/MAX Escarpment Realty Inc.
795 Barton Street
Hamilton (Stoney Creek Industrial), Ontario
Great Location !!! Gorgeous Open Concept, Extra Large Lot Size 60ft X 200ft With Commercial M3 Zoning, No Carpet, Well Kept 2 Spacious Bedrooms Bunglow With Updated Kitchen, Large Size Windows For Lots Of Natural Light, Lots Of Future Potential, Many Commercial Uses Allowed Including Day Care & Much More...No Basement... (id:55499)
RE/MAX Real Estate Centre Inc.
67 Oakmont Drive
Loyalist (Bath), Ontario
Welcome to the Historic Village of Bath, located on the shores of Lake Ontario, Semi detached 2-storey home is located within the Loyalist Country Club Community. The Allandale model features a modern kitchen with new stainless steel appliances, quartz counter-tops, pantry, ceramic flooring, eat in kitchen and separate dining area. Upstairs are 3 generous bedrooms. The primary bedroom includes a walk-in closet and ensuite. Walk to the water, explore waterfront parks, or rent a kayak at Centennial Park. With the Marina nearby, enjoy easy access to the award-winning Loyalist Country Club, charming restaurants, and trails like the Loyalist Parkway, perfect for cycling along the shoreline. Just minutes from wine country and the sandy beaches of Prince Edward County, and a short drive to Kingston or Napanee. You do not want to miss this. (id:55499)
Homelife Galaxy Real Estate Ltd.
305 - 3985 Grand Park Drive
Mississauga (City Centre), Ontario
One of a kind Builder Model unit. Spacious sun-kissed 1+1, 2 full bathrooms unit in highly desirable 'Pinnacle Grand Park'. Over 900 sq ft unit lovingly well-kept by owner, ready to move in. 9ft ceilings, with floor to ceiling windows. Extra large kitchen, SS appliances, lots of cabinet and quartz counter space. Large Master Bedroom with extra large double closet and spacious ensuite bathroom. Large Den that is big enough to be a second bedroom. This unit has clear views from the floor to ceiling windows with no buildings or obstructions. Enjoy spectacular sunsets! Convenient access to luxury amenities including indoor pool, hot tub, and gym on the same floor as this unit. Locker is conveniently on the 4th floor for quick access to private storage. Secluded parking spot. There is ample and free visitor parking. There is a large party room and billiard table, a rooftop patio which includes BBQs, a community garden and spectacular views of downtown Mississauga. Enjoy city centre living being steps away from restaurants, stores, pharmacy, medical centres, transit and more just across the street. Within walking distance to Square One, Living Arts Centre, Library, Celebration Square, Sheridan College, and schools. Within few minutes drive to UTM, GO stations, and hiking trails nearby. Get the best of both worlds! (id:55499)
Homelife/response Realty Inc.
734 Wilson Avenue
Toronto (Downsview-Roding-Cfb), Ontario
(4 + 5) lease, $3,000.00 TMI and HST Inlcd. Huge Basement 80% finished. Mixed commercial/retail/office/beauty use welcome. Close to Yorkdale Shopping Centre and Major Hwy. Not to be missed! **TAXES N/A** (id:55499)
RE/MAX Noblecorp Real Estate
7 - 1125 Leger Way
Milton (Fo Ford), Ontario
Available June 10th For Lease. Here is your chance to Live in this Captivating, Open Concept and Modern Townhouse. Offering 2000+ Square Feet of Living Space. This Large Corner Unit is filled with Natural Light from all around. The Main Floor offers an Oversized Living Area, Perfect for a Formal Sitting, Bedroom, Home Office or Play Area. The Main Floor offers a Similar Sized Family Room with Large Windows and Upgraded Kitchen, Laundry and Powder Room and a Breakfast space leading to the Spacious Deck. The Third Level offers 3 Excellent Sized Bedrooms, 2 Full Bathrooms. Enjoy the Many Upgrades such as Hardwood Flooring, Quartz Counters, Kitchen Island, Oak Stairs, Double Car Garage etc. This is an Unbeatable Location, just steps to Schools, Groceries, Banks, Parks, Trails and Minutes to the Hospital and Highways. (id:55499)
Ipro Realty Ltd.
470 Savoline Boulevard
Milton (Sc Scott), Ontario
This beautifully designed semi-detached home offers the feel of a linked property with over 2,000 sq. ft. of above-grade living space plus a finished basement. This home exudes style andfunctionality, featuring finishes such as stonework, wallcoverings, quartz kitchen counters, and hardwood flooring on both levels (carpet-free). The upper-level laundry room adds everyday convenience, while the vaulted-ceiling fourth bedroom currently serves as a bright study/fourth bedroom/den. Ideally located within walking distance to schools, parks, trails, the Sherwood Community Centre, the Velodrome, and Tim Hortons Plaza, this home offers the perfect blend of comfort, design, and accessibility. (id:55499)
Ipro Realty Ltd.
148 Campbell Avenue
Toronto (Dovercourt-Wallace Emerson-Junction), Ontario
Great Location In The Junction. Minutes To Shops, Cafe's And Transit. Renovated 1 Bedroom, 1Bathroom Lower Level Bachelor Style Apartment. Central Air And Heat Included. Do Not Miss Out On This Great Apartment (id:55499)
RE/MAX Millennium Real Estate
1029 Oak Meadow Road
Oakville (Ga Glen Abbey), Ontario
Experience luxury living in the prestigious Glen Abbey community, directly across from the world-renowned Glen Abbey Golf Club. This exquisite Arthur Blakely-built home offers an unrivaled lifestyle with lush parks, scenic trails, excellent schools, & effortless access to shopping, dining, major highways, & the Oakville GO Train Station. Professional landscaping enhances curb appeal while summer days are best enjoyed in the private backyard oasis featuring a heated inground pool, expansive seating areas, & mature trees. A great family home with 4 spacious bedrooms, 2.5 bathrooms, & approximately 2,586 sq. ft. of meticulously planned living space plus the immaculate unfinished basement invites future development. A soaring 2-storey foyer welcomes you with a striking dark-stained oak staircase, while elegant crown mouldings, Italian floor tiles, & Brazilian Jatoba hardwood flooring throughout the main floor add sophistication. The gourmet kitchen, renovated in 2013, showcases dark-stained cabinetry, granite countertops, a massive island with a breakfast bar, & premium stainless steel appliances, & a walkout seamlessly opening to the poolside patio. The inviting family room, complete with a wood-burning fireplace, is perfect for cozy winter nights & the walkout accesses the outdoor sanctuary in summer. The primary retreat overlooks the pool & offers a 4-piece ensuite bath with a soaker tub & separate shower. Thoughtfully maintained, recent upgrades include a new roof (2018), pool safety cover (2020), washer/dryer (2021), pool filters, dishwasher (2022), pool pump, stove, & carpet stair runner (2023). Combining timeless elegance with modern convenience, this exceptional Glen Abbey residence is a rare opportunity to own a dream home in one of Oakvilles most sought-after neighbourhoods. (id:55499)
Royal LePage Real Estate Services Ltd.
2010 - 33 Elm Drive
Mississauga (Hurontario), Ontario
Spacious 1+Den With 2 Full Bathrooms Located in the Heart of Mississauga. Lovely Updated Unit With East Exposure, Providing Views of the Lake & CN Tower. Offering The Ideal Kitchen With Stainless Steel Appliances & White Cabinets, With Comfortable Sitting Space For Breakfast or Entertaining. Newer Laminate Flooring, Making The Unit Carpet Free. Large Bedroom & Closest With Ensuite Bathroom for Convenience. The Den is a Separate Space With Light, Perfect For Guests, A Nursery or At Home Office. Lounge Comfortably In the Living Room, With Plenty of Space. Enjoy The Walk Out To Large Balcony, Ready For Furniture for Summer Nights or Sunrises In The Morning! Excellent Location, Situated Right Outside The Soon-to-be Complete Hurontario LRT! Access to Highways, Hospital, SQ1 Mall, Transit, Restaurants, Shops, Parks, Schools & More. Enjoy The Buildings Amenities, Such As Gym, Pool, Jacuzzi, Party Room & More. Perfect For First Time Buyers, Offering Plenty Of Practical Space. 1 Parking & 1 Locked Included. (id:55499)
Property.ca Inc.
12 Cornerstone Court
Caledon (Bolton East), Ontario
Welcome to 12 Cornerstone Court -- a rare opportunity on a quiet, family-friendly cul-de-sac where kids can play freely and neighbours feel like lifelong friends. Homes on this sought-after street are seldom available. Ideally located just minutes from top-rated schools, scenic trails, parks, community centres, libraries, and sports facilities, with shopping, dining, and everyday essentials close by. Commuting is a breeze with quick access to Highway 50 and King Street, connecting you easily to Caledon and the GTA. This home sits on a premium pie-shaped lot, expanding to an impressive 100+ feet across the back, offering a private, spacious backyard perfect for summer barbecues, a kids play area, or a quiet morning coffee retreat. Lovingly cared for by its owners, this 4-bedroom, 3-bathroom home with a finished basement is clean, well-maintained, and full of potential. (id:55499)
Royal LePage Supreme Realty
62 - 62 Ashton Crescent E
Brampton (Central Park), Ontario
Absolutely Gorgeous 3+1 Bedroom Townhouse Fully Renovated in Hart off Brampton Featuring An Open Concept Main Level, Basement with Full Kitchen ,full washroom ,Laundry and walk in Closet Bright Living & Dining Rooms With Large Windows Bringing In A Lot Of Natural Light, Upgraded Spacious Kitchen With New Cabinets, Quartz Backsplash Brand New S/S Appliances, Pot lights Laminate Flooring Throughout Entire House, Carpet Free, Spacious 3 Bedrooms With Upgraded Doors & Closets, Finished Basement Comes With An Open Concept Rec Room ,That Has A Walkout To Private Backyard, , The Complex Offers An Outdoor Pool, Visitor Parking, A Community/Meeting Room, Perfect Home For First Time Buyers. and Investors as well Move In Ready, Walking Distance To Shopping Mall, Schools, Bus Stops And Just Mins Away To Hwy 410 And Brampton Hospital, Don't Miss This Amazing Opportunity, Must See!!!!!!!Brokerage Remarks (id:55499)
King Realty Inc.
Upper - 37 Silvercrest Avenue
Toronto (Alderwood), Ontario
2 Bedroom Renovated Main Floor Bungalow For Rent. Hardwood Floors Throughout, Modern Bright Kitchen And Bathroom. Stainless Steel Appliances. Pot Lights Walks/Out To Very Large Private Backyard with 1 Parking Spot. Walking Distance To Grocery, Plaza, Ttc, Mall, Pharmacy, Restaurants, Parks, Highways And Much More. (id:55499)
RE/MAX Premier Inc.
1611 - 2520 Eglinton Avenue W
Mississauga (Central Erin Mills), Ontario
Welcome To The Arc Located At Erin Mills. Welcome To This Large 2 Bed + Den Condo, With 2 Full Bathrooms, This The Unit You Can Call Home! Step Into This Freshly Painted With An Abundance Of Natural Light Shining From Floor-To-Ceiling Windows, This Unit Is Truly Spectacular. Enjoy An Open and Large 920+ SF Interior & A Long 122 SF Balcony That Over Looks Breath-Taking East Facing Unobstructed Views Of Downtown Mississauga, Downtown Toronto Skyline & Lake Ontario! The Master Bedroom Comes With Large Walk-In Closet & Ensuite Bathroom With A Standing Shower, Laminate Flooring Throughout, Quartz Countertops, 5 Appliances. Amazing Amenities For You To Take Advantage Of: Full Basketball Court, Gym, Games Room, Library, Guest Suites. Walking Distance To Some Of The Best Schools, Erin Mills Town Center, Credit Valley Hospital, Highways And GO Transit. (id:55499)
Homelife/miracle Realty Ltd
602 - 215 Queen Street E
Brampton (Queen Street Corridor), Ontario
Welcome to your modern and cozy 1-bedroom condo, ideally situated for those who thrive in the heart of the city. Just steps away from an array of shops, dining options, schools, and the hospital, this location is perfect for commuters with easy access to GoTrain and major highways. Spanning 605 sq ft, this inviting unit features stylish laminate flooring and generous-sized windows that fill the space with natural light. The open concept layout leads to a private balcony, perfect for savoring your morning coffee or unwinding in the evening. The kitchen is a culinary delight, equipped with stainless steel appliances and a breakfast bar, making it a great spot for casual dining or entertaining guests. The spacious primary bedroom offers a walk-in closet, providing ample storage space. A sleek 3-piece bathroom includes a contemporary glass shower, and you'll appreciate the convenience of in-suite laundry. Enhancing your living experience, the building offers excellent amenities like 24-hour security, a fitness room, and a social room complete with a wet bar, perfect for gatherings. With condo fees that cover heat, parking, and exterior maintenance, this gem is a must-see for professionals seeking a stylish and convenient urban lifestyle. Don't miss your opportunity to call this place home! (id:55499)
Royal LePage Burloak Real Estate Services
301 - 5005 Harvard Road
Mississauga (Churchill Meadows), Ontario
1 Bedroom Open Concept Condo In One Of Most Well-Maintained Building . W/ 9 Foot Ceilings, Laminate Flrs Throughout, Upgraded Kitchen W/Granite Countertops, S/S Appliances, Breakfast Bar, Spacious Bedroom. Fitness Facilities, Children's Park And Private Party Rm. Close To All Amenities, Hwy 403/407/Qew, Credit Valley Hospital , Walk To Erin Mills Shopping/Entertainment Dist, Public Transit. Will enjoy entertaining in your open concept kitchen, complete with a gorgeous granite waterfall countertop, breakfast bar, and upscale white and dark cabinetry. The naturally bright, well-laid-out family room leads directly to your cozy balcony. This unit includes in-suite laundry with an upgraded washer/dryer, a storage locker, and 1 underground parking spot (id:55499)
Welcome Home Realty Inc.
2709 Romark Mews
Mississauga (Erin Mills), Ontario
Welcome to 2709 Romark Mews, a beautifully updated detached home tucked away on a quiet cul-de-sac in the highly desirable Erin Mills community. This 3+1 bedroom, 3-bathroom property offers the perfect blend of comfort, style, and convenience. Step inside to a renovated eat-in kitchen, featuring sleek stainless steel appliances, a gas stove, and plenty of space to create and entertain. The bright and open living area flows seamlessly to a private backyard complete with a pergola, large deck, and a hot tub - perfect for unwinding after a long day. Upstairs, the spacious primary bedroom comfortably fits a king-size bed and boasts his & her closets plus a 4-piece ensuite. Two additional bedrooms provide ample space for family, guests, or a home office. The finished basement adds valuable living space with its own bedroom and bathroom, offering a great setup for in-laws, guests, or a potential rental opportunity. Previous rental amount $1100/month. Additional highlights include: attached garage (with 5 parking spaces in total), tankless on-demand water system, reverse osmosis water filtration system, fence re-done (2024), updated stone landscaping, smart thermostat, easy access to well-rated schools, shopping, highways & community centre, surrounded by miles of scenic walking & biking trails. This linked home has space, style, and an unbeatable location. Don't miss your chance to own this gem in Erin Mills! ** This is a linked property.** (id:55499)
Real Broker Ontario Ltd.
2b16 - 7215 Goreway Drive
Mississauga (Malton), Ontario
Why lease when you can own your own restaurant unit? Rare opportunity to purchase a 232 sq ft food court unit in the busy Westwood Mall ideal for takeout, catering, or tiffin service. High foot traffic, great visibility, and located in a well-established commercial hub. Modern construction with low operating costs. Turnkey and ready for your food business. Priced to sell this opportunity wont last long! Bring your best offer. Quick closing available. Be your own boss today (id:55499)
Upshift Realty Inc.
2a12 - 7215 Goreway Drive
Mississauga (Malton), Ontario
Why lease when you can own your own restaurant unit? Rare opportunity to purchase a 207 sq ft food court unit in the busy Westwood Mall ideal for takeout, catering, or tiffin service. High foot traffic, great visibility, and located in a well-established commercial hub. Modern construction with low operating costs. Turnkey and ready for your food business. Priced to sell this opportunity wont last long! Bring your best offer. Quick closing available. Be your own boss today (id:55499)
Upshift Realty Inc.
605 - 3100 Keele Street
Toronto (Downsview-Roding-Cfb), Ontario
BUY THIS PROPERTY BEFORE SELLER INCREASES THE PRICE!!This stunning 542 square feet 1-bedroom, 1-bathroom plus den suite is located in the heart ofNorth York's vibrant Downsview Park neighbourhood. The Keeley offers the perfect fusion ofurban convenience and natural tranquility, providing you with the ideal living experience. Fornature lovers, the property has an amazing rooftop garden and the property backs onto abeautiful ravine, with scenic hiking and biking trails that connect to York University. Across the street is Downsview Park and the soon to be re-developed airport and new Rogers stadium.Whether you're exploring green spaces or enjoying peaceful outdoor moments, it's all rightoutside your door. Enjoy effortless commuting with the Downsview GoTrain, Sheppard West andWilson Subway stations just minutes away, making public transit a breeze. Plus, the nearby 401Highway ensures quick access to the city and beyond.24/7 Concierge/security. Elevator is FOB secure to specific floor.The locker is approximately 3'X 5' (id:55499)
Bay Street Group Inc.
311 - 2433 Dufferin Street
Toronto (Briar Hill-Belgravia), Ontario
Beautiful, 3 BEDROOM, 2 BATHROOM SPACIOUS UNIT AT 8 HAUS CONDOS. Laminate flooring throughout, Ensuite laundry. Spacious living and dining area with stainless steel appliances in kitchen. Three well-proportioned bedrooms, one with an ensuite, ensure comfort and convenience. Locker also included. Gym, party room and one of a kind rooftop terrace included in amenities. Great location with easy access to the city's core, as well as Yorkdale Mall & Highway. (id:55499)
RE/MAX Real Estate Centre Inc.
89 - 1221 Dundix Road
Mississauga (Applewood), Ontario
Fall In Love With This Beautifully Renovated 3-Bedroom, 3-Bathroom Townhome That Perfectly Blends Modern Design With Everyday Comfort. From The Moment You Step Inside, You'll Notice The Fresh, Spacious Vibe Thanks To Brand New High End Vinyl Flooring, A Fully Updated Kitchen, And Fresh Paint Throughout. The Finished Walk-Out Basement Offers Versatile Space For A Home Office, Family Room, Or Guest Room . Newly Equipped Furnace, AC, & Home Air Purifier System In 2024. Nestled In One Of Mississauga's Most Connected Neighborhoods, You're Just Steps From Shopping, Dining, Schools, Parks, Public Transit, The GO Station, And Only Minutes To The Highway. Whether You're Commuting, Running Errands, Or Enjoying A Night Out, Everything You Need Is Right At Your Doorstep. A Truly Exceptional Unit In A Fantastic Location. Don't Miss Your Chance To Make It Yours! (id:55499)
Sutton Group Quantum Realty Inc.
276 Royal Salisbury Way
Brampton (Madoc), Ontario
Welcome to this well-maintained Beautiful Freehold Townhome with big 3-bedroom offering a perfect blend of comfort and style. Featuring a spacious master bedroom with walk-in closet, newer washer/dryer, and a partially finished Bathroom in basement with completed plumbing and rough-in just waiting for your final touches! Enjoy the convenience of a gas line in the backyard, ideal for summer BBQs. Walking distance to schools, parks, Century Gardens Recreation Centre, and just minutes to Hwy 410 for easy commuting. A fantastic opportunity for families or first-time buyers! (id:55499)
Royal LePage Terra Realty
217 Woodley Crescent
Milton (Wi Willmott), Ontario
First time home buyers, are you looking to own your own home? This is your opportunity! This well-maintained end unit Freehold Townhome in the family-friendly neighbourhood of Willmott, in Southwest Milton offers nearly 1,300 square feet of living space on a quiet street, perfect for kids to play. The open concept living/dining room boasts traditional hardwood floors, and stylish window coverings, while the kitchen features stainless-steel appliances, and an eating area. Upstairs, you'll find three spacious bedrooms, plus 1 4-piece bathroom. Enjoy great curb appeal outside, with a place for the kids to play on the low-maintenance yard. This home is move-in ready. Close to schools, parks, walking trails, shopping, the public library, and with easy access to transit and highways, this home is the perfect blend of style, comfort, and convenience. Don't miss out! (id:55499)
Royal LePage Meadowtowne Realty
207 - 150 Sabina Drive
Oakville (Go Glenorchy), Ontario
Spacious and Stunning 2-Bedroom, an office space and 2.5 bath Condo in a Prime Location! This generously sized unit boasts thoughtfully designed open-concept layout, offering ample space across the living, dining, kitchen, and breakfast areas. The primary suite features dual closets and a luxurious 5-piece ensuite with a separate shower, double vanity, and soaking tub. The stylish kitchen is equipped with quartz countertops, stainless steel appliances, an elegant backsplash, and a convenient breakfast bar. Ideally situated near major highways, shopping, top-rated schools, parks, a hospital, and public transit! **Landlords prefer 2 Professionals or a family.** (id:55499)
RE/MAX Aboutowne Realty Corp.
521 - 260 Malta Avenue
Brampton (Fletcher's Creek South), Ontario
Brand New and Never Lived-in- 2 Bedroom with Parking and Locker ! This 2 Bed comes with 2 Baths, Balcony , 9' Ceiling , wide plank HP Laminate Floors, Designer Cabinetry, quartz Counters, Stainless Steel Appliances WITH EXTRA CABINET . CLOSE TO ELEVATOR AND STAIR CASE. OPEN BALCONY.CAR PARKING CLOSE TO THE ELEVATOR. Duo Condos has Amazing Amenities ready for Immediate Use. Enjoy the Outdoor Lounge with Dining & BBQ on the Rooftop Terrace . With Party Room, Fitness Centre , Yoga & Meditation Room , Kid's Play Room , Co-Work Hub ,Meeting Room . Be in one of the best neighborhoods in Brampton , steps away from the Gateway Terminal and the Future Home of the LRT. Steps to Sheridan College, close to SCHOOLS, Major Hwys ,Parks , Golf and shopping (id:55499)
RE/MAX President Realty
504 - 140 Dunlop Street E
Barrie (City Centre), Ontario
This beautifully updated 1-bed + den, 1-bath condo offers south-west exposure with fantastic views of Kempenfelt Bay, the marina, and downtown Barrie. Large windows flood the space with natural light, showcasing stunning sunsets and the city lights at night. The 775-square-foot unit features hardwood floors throughout the living room and den, with vinyl flooring in the spacious bedroom. A newly renovated bathroom elevates the space with a modern tub, toilet, vanity, and gorgeous tile work that seamlessly flows into the foyer. The den is perfect for a home office or hobby space, and the unit also offers convenient in-suite laundry. Included with the unit are one underground parking space and a storage locker. Building amenities feature an indoor pool, sauna, hot tub, gym, and a party/games room with monthly events. Condo fees cover heat/central air, hydro, water, building insurance, parking, and common elements, with on-site management, a superintendent, dual elevators, and visitor parking. Located just steps from waterfront trails, shopping, restaurants, and transit, this is downtown Barrie living at its best. (id:55499)
Real Broker Ontario Ltd.
1032 Flos Road 4 E
Springwater (Phelpston), Ontario
Top 5 Reasons You Will Love This Home: 1) Embrace this immaculate country retreat, where sun-filled spaces and pristine surroundings create an inviting haven just minutes from Barrie and Elmvale 2) Designed for both comfort and connection, the open-concept kitchen and living room set the stage for effortless entertaining, where gleaming hardwood floors flow gracefully throughout, and three spacious bedrooms downstairs and another three upstairs provide plenty of room for family and guests to feel right at home 3) Escape to the serenity of rural living, where lush greenspace extends behind your property, offering a private sanctuary to unwind, explore, and truly call your own 4) Added benefits of a new stainless fridge (2024), stove (2023), owned water heater, water softener, roof shingles (2019), a healthy well with delicious drinking water, and a durable ICF foundation 5) Sprawling driveway welcomes you home, offering space for up to eight vehicles, while the oversized 24'x23' garage, complete with an additional rear door, provides seamless access to the backyard, making it the perfect spot to store your recreational vehicles and outdoor gear. 1,512 above grade sq.ft. plus a finished lower level. Visit our website for more detailed information. (id:55499)
Faris Team Real Estate
30 Allison Lane
Midland, Ontario
OPEN HOUSE SATURDAY MAY 3RD FROM 11-12:30PM. This end unit Townhome is newly built with 2-bedroom, plus den, 2.5-bathroom in the sought-after Seasons on the Lake community. The main level features a bright open-concept layout, with new appliances, quartz countertops and a two piece bathroom and inside entry into the garage. Upstairs on the second level youll find the two bedrooms, two full bathrooms and a bonus den area. Situated near Little Lakes shoreline, Walmart, restaurants, and shops, this townhouse offers a convenient and comfortable lifestyle in a desirable location. (id:55499)
Keller Williams Experience Realty



