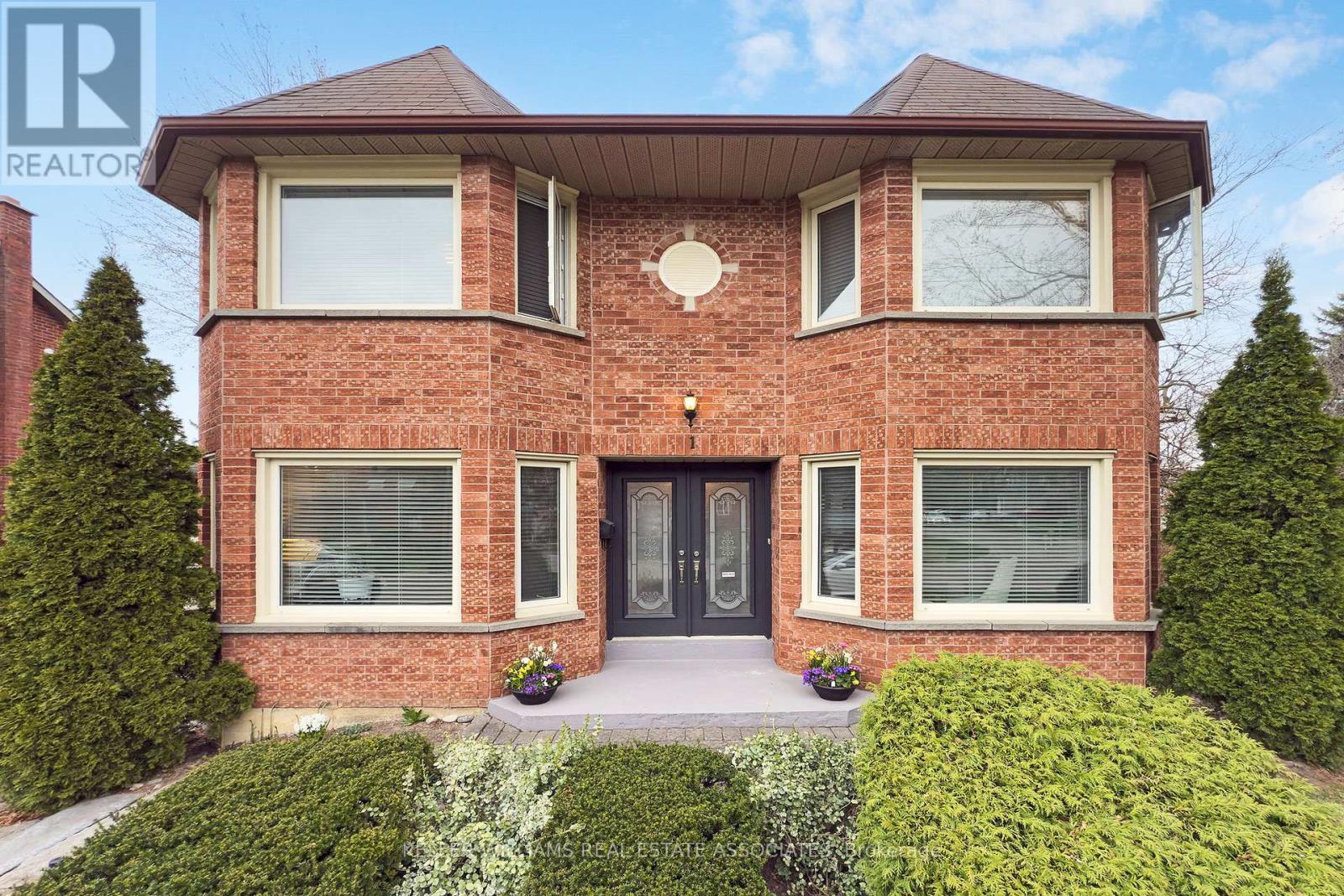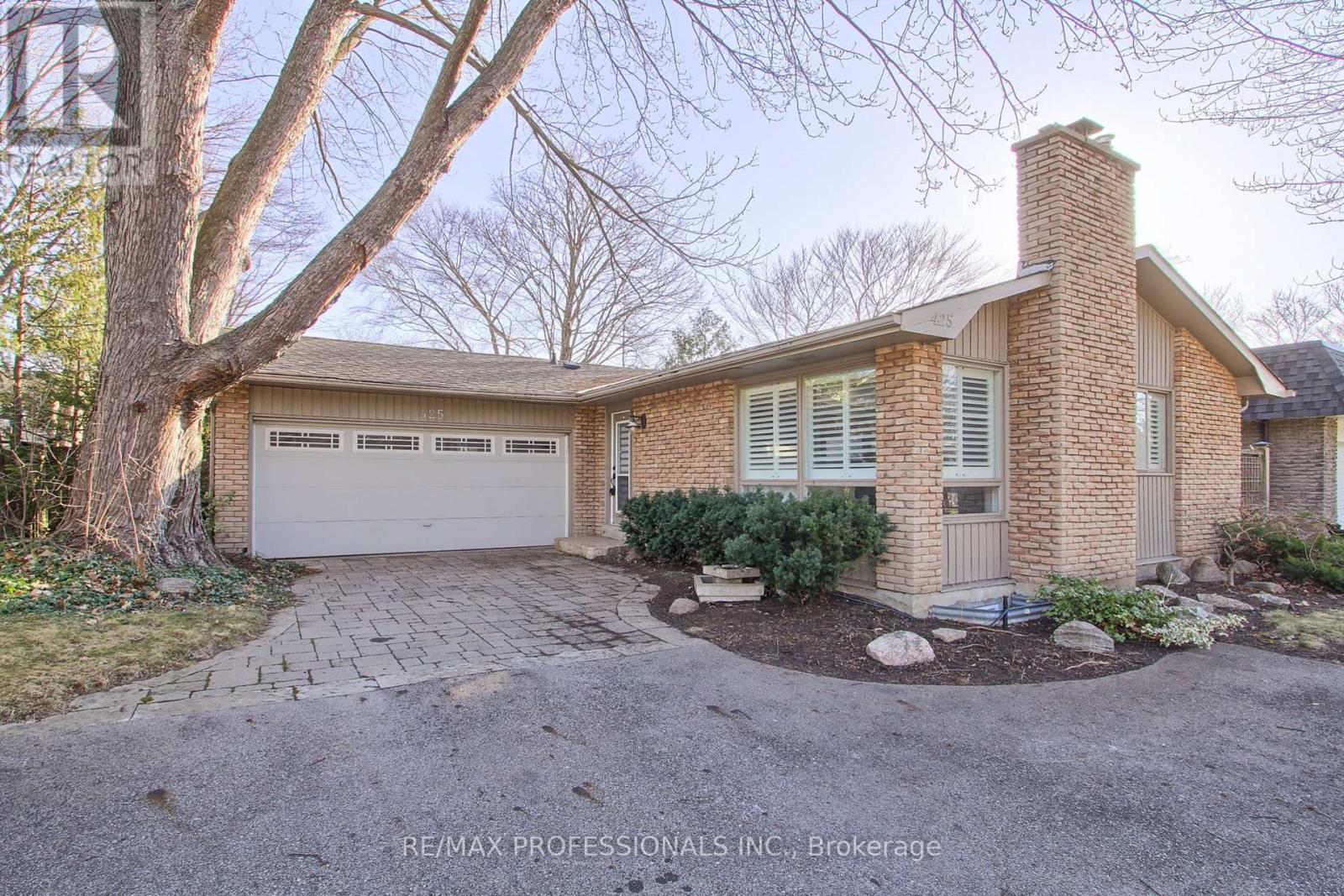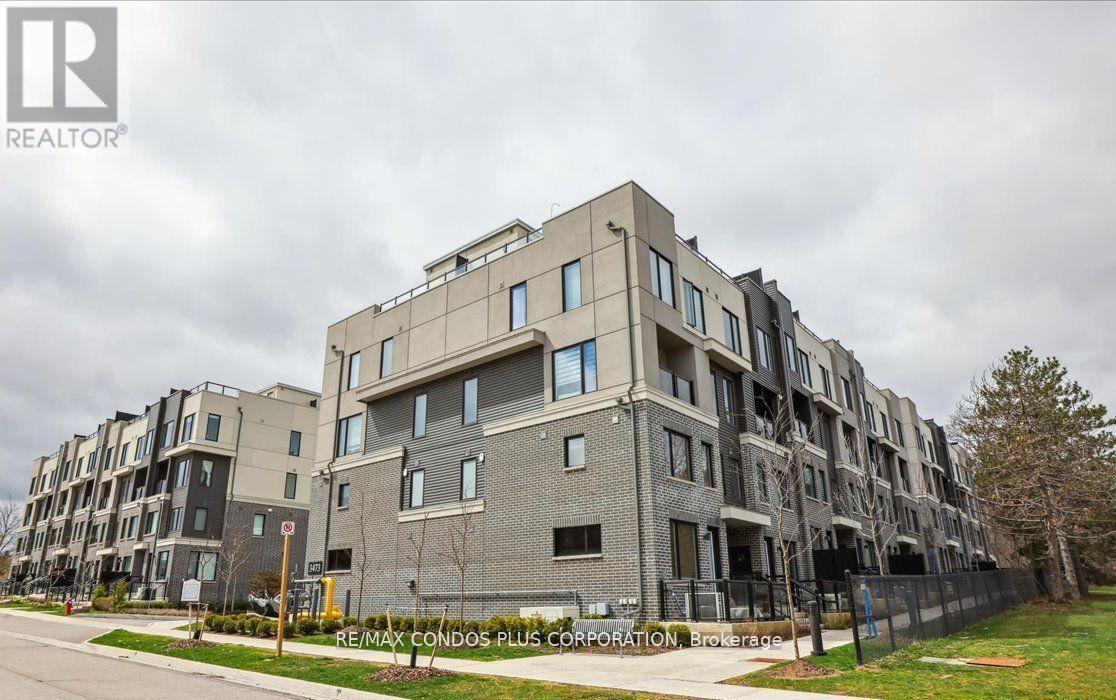1 Brookbank Court
Brampton (Heart Lake East), Ontario
Located in the highly desirable Heart Lake Community this lovingly maintained home sits on a spacious and landscaped corner lot on private Cul-De-Sac. Offering exceptional curb appeal and a welcoming presence. Inside features display traditional and distinct entertaining areas ideal for families who value both privacy and flexibility when hosting. An updated kitchen with granite counters and breakfast perfect for home chefs and preparation. New stainless steel appliances include refrigerator, B/I dishwasher & stove/oven plus microwave this home is further complimented with updated bathrooms. Cool down during hot summer days in your own sparkling pool perfect for summer entertaining. Located near some of the best schools, major hwys & public transportation plus major shopping. Enjoy strolls only minutes down the street to beautiful scenic Heart Lake, Conservation Park and endless hiking trails. (id:55499)
Keller Williams Real Estate Associates
102 Mullis Crescent
Brampton (Fletcher's West), Ontario
Exceptional 3,500+ Sq Ft Total Living Space Home in Prime Brampton, Unrivaled in Quality and Space! Welcome to 102 Mullis Crescent, a premier 5-bedroom, 2-kitchen detached house in the heart of Bramptons highly sought-after Fletcher's West. This one-owner, meticulously maintained property offers unmatched size, quality, and versatility, making it the ideal choice for families, investors, or multigenerational households looking for something truly special. Why This Home Stands Out: Amazing 3,500+ sqft of living space, one of the largest homes in the area, far surpassing standard properties. Dual-kitchen layout with a fully finished basement, featuring a bedroom, office, 3-piece bathroom, and eating area perfect for rental income or extended family living. Professionally installed sprinkler system, a rare feature ensuring vibrant, low-maintenance landscaping. Carpet-free interiors and impeccable upkeep by a single owner, delivering move-in-ready perfection. Fully fenced backyard provides privacy and safety, ideal for kids or pets. Interior Highlights: Main floor includes a spacious living room, formal dining area, bright eat-in kitchen, and cozy family room for seamless entertaining. Upstairs boasts 4 generous bedrooms, including a luxurious primary suite for ultimate comfort and relaxation. Ample storage throughout keeps your home organized and clutter-free. Prime Location: Nestled in the heart of West Brampton, this home is steps from top-rated schools, Sheridan College, grocery stores, scenic walking trails, and vibrant parks. With major transit, highways (401/407), and shopping malls just minutes away, you'll enjoy the perfect blend of suburban tranquility and urban convenience. Investment Potential: With its expansive layout, dual kitchens, and unbeatable location, this property is a rare opportunity for buyers seeking a forever home or a lucrative rental investment. Dont miss out on a home that combines exceptional quality, space, and value. (id:55499)
Right At Home Realty
5215 Micmac Crescent
Mississauga (Hurontario), Ontario
First Time Offered! Welcome to a home that has been lovingly cared for by its original owners now ready for a new chapter with you! This stunning 4-bedroom, 5-bathroom home boasts 2,700 square feet of thoughtfully designed living space, situated on a huge pie-shaped treed lot offering both privacy and beauty. The possibilities of this oversized backyard are endless, a sanctuary escape from the day to day complete with a 2-tier deck and gazebo. The heart of the home is the upgraded kitchen, where culinary creativity meets modern elegance perfect for entertaining or quiet family dinners. Its a chefs dream kitchen featuring stainless steel appliances that include a gas stove. Generously sized bedrooms highlighted by a Primary Bedroom with an ensuite bath that includes a soaker tub. Freshly professionally painted throughout, every room radiates warmth and style, inviting you to simply move in and enjoy. Drenched in sunlight throughout the day, getting sunrises in the mornings and breath-taking sunsets in the evenings. Enjoy the convenience of a double car garage with in-home access, providing ample parking and storage, while the legal basement apartment with 2-bedrooms and a separate entrance offers incredible versatility whether for extended family or rental income. Located in a highly sought-after mature neighborhood in Mississauga. Mere minutes to Square one, Heartland Town Centre, Top Rated Schools, Parks, Trails, Major highways, Shopping, Restaurants, Public Transit and so much more. Situated in an exceptional area. Making this home an ideal place to live, grow, and create lasting memories for a lifetime. (id:55499)
Sutton Group Quantum Realty Inc.
311 - 1 Valhalla Inn Road
Toronto (Islington-City Centre West), Ontario
Beautiful renovated apartment 1 Bedroom + Den 737 Sq.Feet. Den can be used as a second bedroom. Excellent Floor Plan With Full-Size Balcony & Walk-In-Closet, 1 Indoor Parking. New floor, freshly pained. Quiet Park View. Designer Finishes, Euro Kitchen, Ceramic Title Backsplash, Granite Countertops & Island, Pantry, Stainless Steel Appliances, 9' Ceiling, State Of The Art Facilities, Indoor Pool, Sauna, Fitness Room, Movie Theater, Yoga Room & More. (id:55499)
RE/MAX West Realty Inc.
1702 - 430 Square One Drive
Mississauga (City Centre), Ontario
Bright and spacious 1-bedroom, 1-bathroom unit at Avia, where modern design meets comfort. Featuring 460 square feet of well-appointed living space and a 105-square-foot balcony. Situated in the heart of Parkside Village, this vibrant, pedestrian-friendly community provides unparalleled convenience. Enjoy easy access to premier shopping, dining, and entertainment, including Square One Shopping Centre, Living Arts Centre, Sheridan College, Whole Foods, Crate and Barrel, Celebration Square, Central Library, and the YMCA. Commuting is effortless with a major transit hub just steps away. (id:55499)
Bonnatera Realty
101 - 99 Chandos Avenue
Toronto (Dovercourt-Wallace Emerson-Junction), Ontario
Welcome to this breathtaking 2-bedroom, 1-bathroom industrial loft condo located at 99 Chandos Ave, Unit 101, in the vibrant Junction area of Toronto. This incredibly spacious, open-concept unit boasts 11-foot ceilings, bamboo floors, and an abundance of natural light, offering a unique and stylish living experience in one of Toronto's most sought-after neighbourhoods.The condo features two generously sized bedrooms, both with large windows that flood the rooms with natural light and provide ample closet space. The sleek 4-piece bathroom is equipped with modern finishes and high-end fixtures, creating a spa-like atmosphere for your comfort. The expansive, open-concept layout seamlessly connects the living, dining, and kitchen areas, creating a spacious and airy feel. The 11-foot ceilings and bamboo floors enhance the lofts unique charm, while the exposed brick and industrial touches add character and warmth to the space. The modern kitchen comes equipped with stainless steel appliances, including a fridge, stove, microwave, and dishwasher, making it perfect for both everyday cooking and entertaining. Large windows throughout the condo allow natural light to pour in, brightening every corner of the space. Additional amenities include in-suite laundry, central air conditioning, and contemporary lighting fixtures. Parking is included with the unit, offering added convenience in this bustling neighbourhood.This beautifully designed loft condo offers the perfect blend of industrial charm and modern comfort, giving you an exceptional living experience in the heart of the Junction.Book your viewing today and experience urban living at its finest! Pictures are from before the tenants moved in, and current tenants are in the process of moving out. (id:55499)
Right At Home Realty
4788 Thomas Alton Boulevard
Burlington (Alton), Ontario
Welcome to this stunning 4+2 bedroom, 5-washroom detached home located in the heart of the prestigious Alton Village community. Situated on a premium corner lot, this beautifully renovated residence offers close to 3000 sq ft of luxurious living space above grade, complemented by an additional 2-bedroom, 1-washroom finished basement apartment with a separate entranceperfect for rental income or multigenerational living. As you step inside, you're greeted by soaring 9-foot ceilings and a bright, open-concept layout designed for modern comfort and style. The spacious main floor features elegant finishes with hardwood through out, with large principal rooms ideal for entertaining or relaxing with family. The gourmet kitchen boasts quality cabinetry, stainless steel appliances, and ample counter space, opening into a cozy family room filled with natural light. Upstairs, you'll find four generously sized bedrooms, and 3 full washrooms, offering ultimate privacy and convenience. The professionally finished basement apartment includes a full kitchen, huge living area, two bedrooms, and a modern bathroomready for immediate rental or extended family use. Outside, enjoy the curb appeal of a well-maintained, fully landscaped yard with a private driveway and an attached 2-car garage and 4 driveway parking. Recent improvements include Roof (2022) and Windows (2022). Located just minutes from top-rated schools, parks, shopping centres, grocery stores, restaurants, and major highways, this home offers the perfect blend of luxury, functionality, and unbeatable location. Dont miss the opportunity to own this exceptional property in one of Burlingtons most sought-after neighborhoods. Book your private showing today! (id:55499)
Save Max Gold Estate Realty
111 Genesee Drive
Oakville (Ro River Oaks), Ontario
Nestled in the desirable River Oaks community of Oakville, this beautiful semi-detached home offers 3 bedrooms and 2 bathrooms. The eat-in kitchen provides a sun-soaked spot for dining. The second level bonus family room provides a spacious retreat complete with gas fireplace and large windows for natural light. Upstairs, you'll find 3 bedrooms with lush broadloom and generous sized closets. The pool sized backyard boasts a beautiful cedar stained deck with built in storage for all your outdoor toys. This home features a private garage with access to the backyard and is ideally located near some of Ontario's highest rated schools, providing an excellent educational foundation for families. With easy access to parks and shopping, and major highways, this home offers the perfect blend of convenience and tranquility. Please review the attached feature sheet for all the wonderful updates that have been completed on this perfect family home. (id:55499)
Keller Williams Real Estate Associates
425 Canterbury Crescent
Oakville (Fd Ford), Ontario
Discover this beautifully maintained bungalow tucked away on a serene crescent in one of Oakville's most desirable neighborhoods. Set on a generous 60 x 100 ft lot, the home is surrounded by mature trees and lush, landscaped grounds, creating a private, park-like retreat. Inside, the open-concept living, dining, and kitchen area is bathed in natural light, featuring soaring 12-ft cathedral ceilings, a skylight, and a cozy gas fireplace perfect for entertaining or quiet evenings at home. The main level includes a spacious primary bedroom complete with a private seating area and direct walkout to the tranquil garden an ideal place to unwind. A versatile second bedroom or home office is also located on this level. The fully finished lower level offers exceptional additional living space, highlighted by a large family room with a second gas fireplace and wide walkout patio doors that bring the outdoors in. A generously sized bedroom with a walk-in closet and en suite bathroom completes this level, offering comfort and privacy for guests or family members. Other highlights include a fenced backyard, updated roof shingles (2017), and an unbeatable location close to top-rated schools, parks, and Lake Ontario. (id:55499)
RE/MAX Professionals Inc.
23 - 3473 Widdicombe Way
Mississauga (Erin Mills), Ontario
Beautiful end unit townhome with no obstructed views of the tree line and trail and green space with private 370 sq. ft. rooftop terrace and underground parking. The unit offers the largest Dreamway floor plan measuring 1339 sq. ft. This premium 2 bedroom, 2.5 bath end unit boasts a desired open concept main floor layout featuring an upgraded kitchen with quartz countertops, pot lights, upgraded appliances, tile backsplash, all overlooking the bright living and dining rooms, with walkout to a balcony large enough for a BBQ. The second level features 2 large bedrooms, both with green space views from windows. The master bedroom has two closets and upgraded ensuite with quartz countertops, upgraded wall and floor tile and frameless shower. The second bedroom features large window and double closet, and the main 4 piece bath features a bathtub/ shower combination. Laundry is conveniently located on the second floor. Enjoy the totally private rooftop patio with BBQ gas line for entertaining or relaxing in nature. Overlooking the wooded trail but close to many amenities, such as the South Common Mall, Community Centre, Tennis Courts and Library. Please note photos are a combination of when suite was owner occupied and tenant occupied. Floor plan in attachments (id:55499)
RE/MAX Condos Plus Corporation
134 Innisfil Street
Barrie (Sanford), Ontario
Solid, all brick, Victorian style home with a large lot; centrally located and situated close to downtown, Centennial Beach and the Allandale Go Train station. CASHFLOW CAHFLOW!! This home is currently tenanted as a TRIPLEX with 3, 1 bedroom units. Site has been specked for a 10-unit residential development, with Site Plan Approval. Total GFA 13,454.87 sq. ft. Currently rented to good tenants who would like to stay. Upgrades include newer windows and furnace and some updated electrical. Long driveway with single car garage providing plenty of parking for all. (id:55499)
Right At Home Realty
44 Wynwood Lane
Orillia, Ontario
Discover an extraordinary opportunity to reside on the stunning shores of Lake Couchiching at the Port of Orillia! This exquisite townhome is nestled within the brand-new Orillia Fresh community. The Liberty model boasts 3 spacious bedrooms, 3 modern bathrooms, and 2 private balconies, offering breathtaking views of the lake. Enjoy an upgraded kitchen, high-end energy-efficient HVAC system, expansive living areas, soaring ceilings, and oversized windows that flood the space with natural light. You'll appreciate the convenience of a private single-car garage and driveway. This home stands out as one of Orillia's finest! Just steps away from the scenic waterfront trails, vibrant downtown shops, exceptional restaurants, parks, and festive fireworks. Boat launches are also nearby! Ideal for families, professionals, retirees, multi-generational households, and outdoor enthusiasts alike. Plus, you're just minutes from the hospital, major highways, shopping malls, Home Depot, Costco ,and more! (id:55499)
Right At Home Realty












