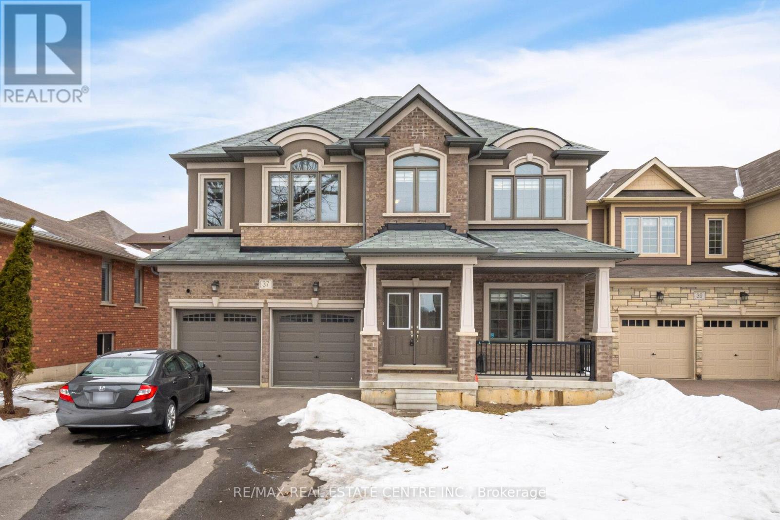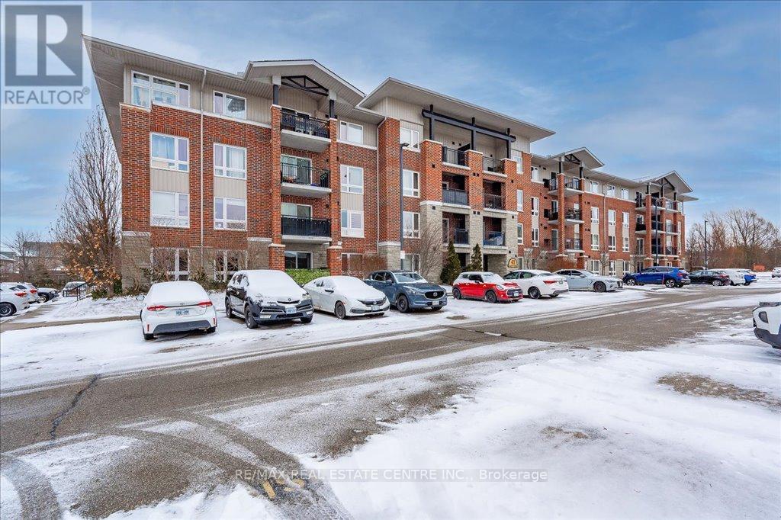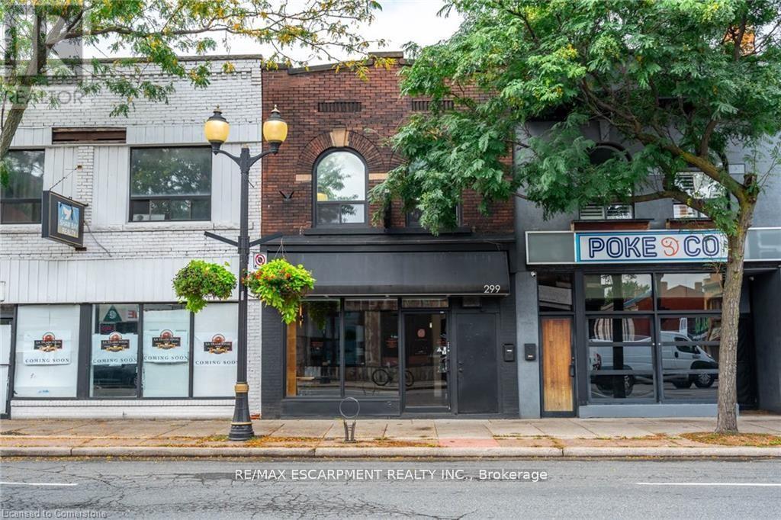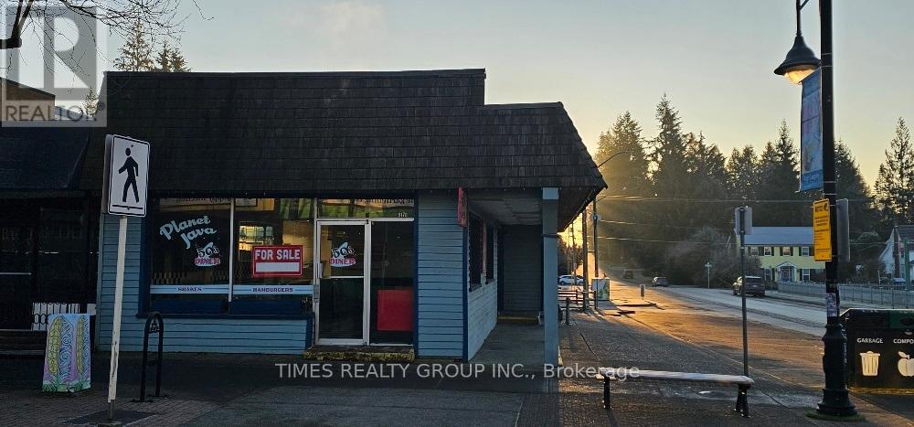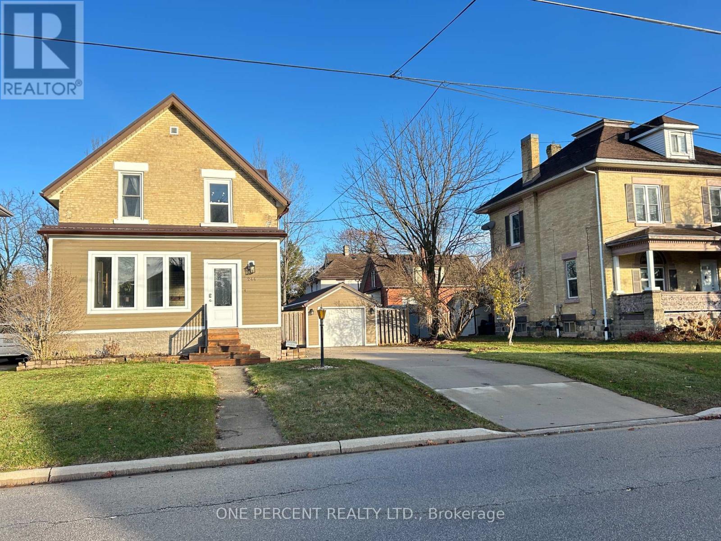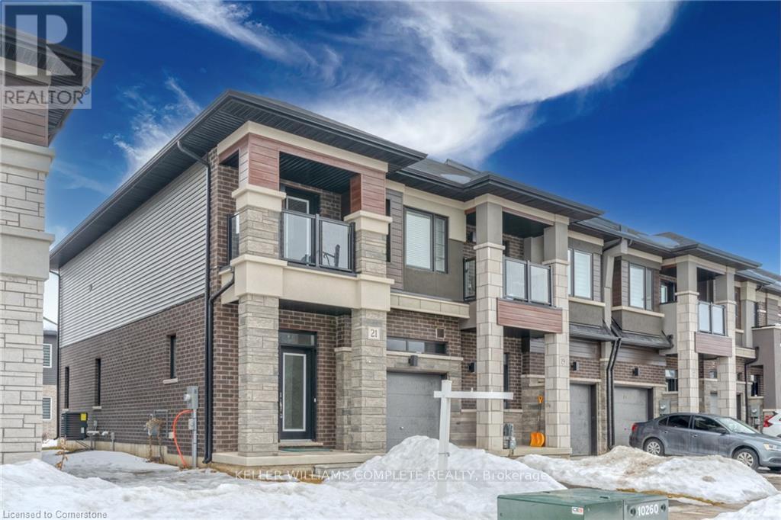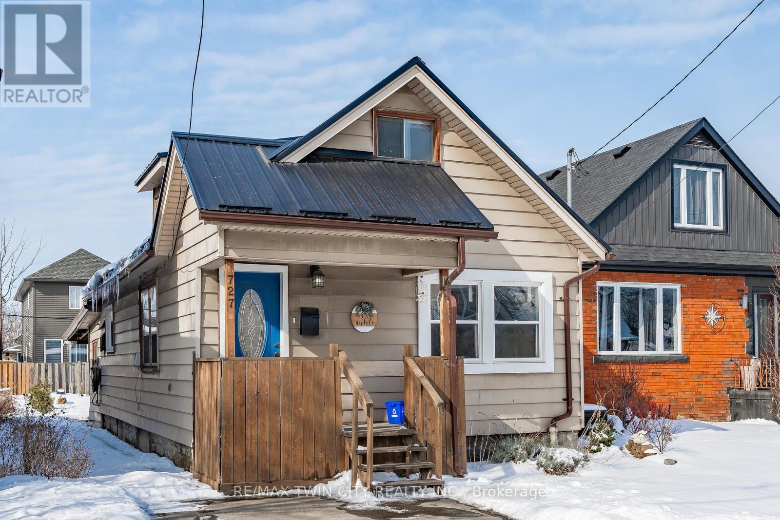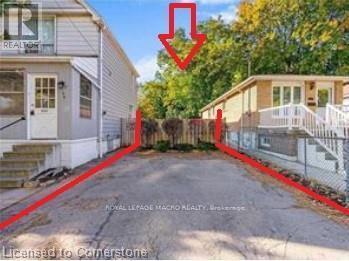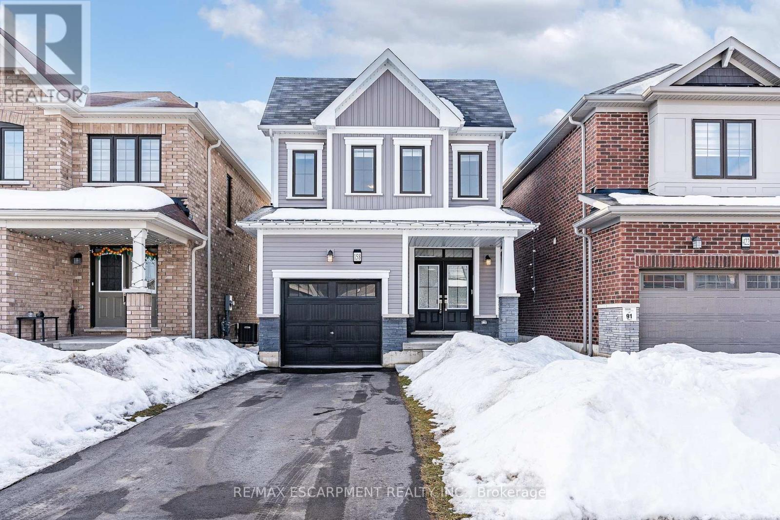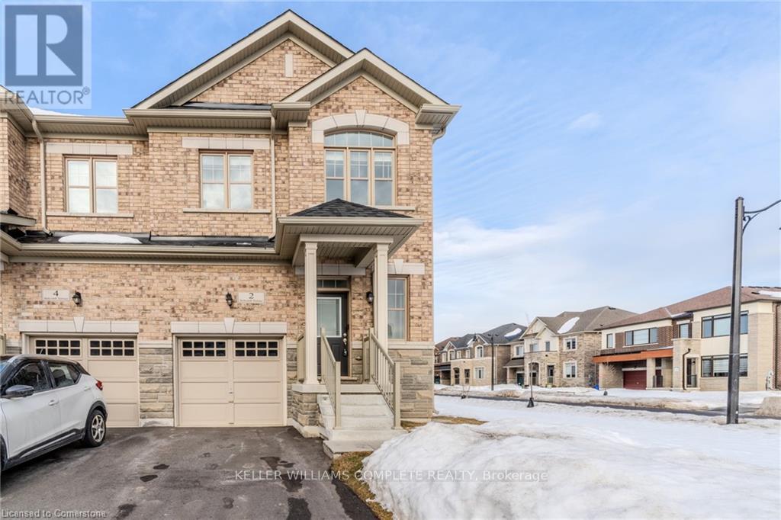37 Gunsolus Road
Kawartha Lakes (Lindsay), Ontario
Value Packed DETACHED 3 bdrm, 3 bath Julianna Home with an amazing backyard! Located in a desirable community close to parks, schools, shopping & more. Handy for evening strolls by the River while located conveniently to the highway for commuters. Freshly painted, this well loved home provides an open concept main level with entrance to the spacious 2 car garage, powder room, and w/o to beautifully landscaped backyard, mostly fenced, interlocking patio, and a hot tub. Upstairs The Generous Primary bedroom has a 4 pc ensuite and ample walk-in closet. On this level, you'll find 2 more bedrooms with double closets. More living & storage space found in the finished basement where kids can play or perhaps create your own get away. (id:55499)
Royal LePage Your Community Realty
55 Parkway
Welland (769 - Prince Charles), Ontario
Top 5 Reasons You Will Love This Home: 1) Situated in the prestigious Chippawa Park neighbourhood, this 4,436 sq.ft. family home features five spacious upstairs bedrooms, each with a walk-in closet, plus a primary suite with an ensuite, and a basement bedroom, excellent for guests 2) Freshly painted in elegant Benjamin Moore designer colours, creating a stylish and inviting atmosphere and included brand new stainless-steel appliances in the kitchen 3) Private, tree-lined backyard delivering an entertainers dream, complete with an inground saltwater pool, a charming gazebo, and a covered porch 4) Oversized 22' x 22' heated double garage easily fitting large vehicles and including a storage loft, inside entry, and a separate basement entrance to a partially finished basement, creating the potential for an in-law suite 5) Walking distance to public and catholic schools and just steps from Chippawa Park, where you can enjoy skating, tobogganing, a summer splash pad, a playground, a baseball diamond, and beach volleyball. 3,266 sq.ft. with a partially finished basement. Age 77. Visit our website for more detailed information. (id:55499)
Faris Team Real Estate
1321 Baseline Road
Hamilton (Winona Park), Ontario
This 2 stories 3 bedrooms Approx. 2270 SQ ft and 2.5 batchrroms home walking distance to LakeOntario. The primary bedroom includes a walk-in closet and a 4-piece ensuite. Large spaciousliving rooms & large eatin kitchen area. Few minutes easy access to Hyway & minutes to allamenities. 5 minutes to Newport Boating Club & Fifty Point Marina (id:55499)
Right At Home Realty
37 Pace Avenue
Brantford, Ontario
Stunning 4-Bedroom LIV Home in a Family-Friendly Community! This 2,689 sq. ft. home is perfect for a growing family, featuring 4 spacious bedrooms & 4bathrooms. The elegant brick & stucco exterior leads into a grand foyer with oversized tiles. The main floor offers a formal living room, a large family room, and a gourmet eat-in kitchen with granite countertops, an island with breakfast bar, crown-molded cabinetry, and a walk-in pantry. A sunken mudroom off the 2-car garage and a 2-piece powder room complete the main level. Upstairs, the primary suite boasts his & hers walk-in closets and a luxurious Ensuite with a soaker tub & oversized glass shower. A second bedroom has its own private 4-piece Ensuite, while the third & fourth bedrooms share a Jack & Jill 4-piece bath. A convenient second-floor laundry room adds to the homes practicality. The unfinished basement provides ample storage and future potential, complete with a 200 AMP service & HRV unit. Located in a quiet, family-friendly neighborhood, this home is a must-see! (id:55499)
RE/MAX Real Estate Centre Inc.
178 East 34th Street
Hamilton (Raleigh), Ontario
LEGAL DUPLEX in a highly desirable Hamilton Mountain neighborhood! Completely renovated from top to bottom, this charming brick bungalow sits on a large lot and offers two separate units, each with its own private entrance. The main floor features an all-new eat-in kitchen with sleek quartz countertops, custom cabinetry, pot lights, and brand-new stainless steel appliances. The spacious living room boasts large bay windows that allow natural light to flood the space. Down the hallway, you'll find three generous-sized bedrooms, a 4-piece bathroom, and convenient main floor laundry. The fully finished basement is a self-contained legal apartment with its own private side entrance. This unit includes a new kitchen with quartz countertops, a large family room, two bedrooms, a 3-piece bathroom, and its own laundry room. With parking for six cars, this home also offers a large, fully fenced backyard that creates a private oasis, perfect for outdoor relaxation and entertaining. Located in a family-friendly neighborhood, the property is within walking distance to top-rated schools, parks, and all amenities. Its just a two-minute drive to the LINK and Redhill, with easy access to the QEW, 403, and 407. This home is perfect for investors or those looking for a multi-generational living space. Don't miss out on this incredible opportunity! (id:55499)
RE/MAX Escarpment Realty Inc.
41 - 100 Quigley Road
Hamilton (Vincent), Ontario
Welcome to 41-100 Quigley Road, a beautifully maintained end-unit townhouse in Hamiltons desirable Vincent neighborhood. This spacious home features three bedrooms, 2.5 baths, and the perfect blend of comfort and convenience. Backing onto a peaceful ravine, it offers privacy and scenic views, creating a serene retreat. Inside, elegant oak finishes enhance the warm and inviting atmosphere, while the open-concept layout seamlessly connects the dining area to the bright and airy living roomideal for entertaining. Upstairs, the three generously sized bedrooms include a primary suite with ample closet space. The finished basement adds versatility, perfect for a family room, home office, or gym. With low condo fees and access to a well-maintained community, this home offers exceptional value. Located minutes from schools, parks, shopping, and public transit, it provides the perfect balance of nature and city living. Dont miss this incredible opportunity! (id:55499)
Royal LePage State Realty
30 Horner Street
Brantford, Ontario
Step inside the gorgeously redesigned 30 Horner Street, in the most sought after neighbourhood in all of Brantford, the Henderson Survey. As you pull up you will immediately notice the charming stone exterior complimented perfectly with the earth tone accents to make it look and feel, just like home. As you open the door and walk inside, you won't be able to help yourself from just saying "WOW" because no other word truly describes that feeling as well. Offering a huge living and sitting room as you walk in the front door, a showcasing dining area and a chef kitchen equipped with a massive island and fully heated floors. Redefining the classic bungalow floor plan, this home stands out among them all. With 2 full bedrooms on the main floor, each feeling like their very own cozy retreat, complemented with private bathrooms AND patio access. Heading down to the basement you will find a fully self contained living unit, equipped with a full kitchen, bathroom, living room and bedroom, with a separate basement entrance. Need a space to house mature children? This one is perfect. Need to keep your aging parents close but want your own space too ? This one is perfect. Looking to supplement your mortgage payment with a basement renter and help pay down your bills? THIS ONE IS PERFECT. It's hard to put your finger on that feeling you get when you turn the corner onto this street, but if anyone knows the Henderson neighbourhood, they know it's that feeling of home, and this property perfectly encapsulates the essence of just that, what it means to feel at HOME. Don't miss your chance to plant some roots in one of Brantford's best kept secrets, Welcome HOME to 30 Horner. (id:55499)
RE/MAX Twin City Realty Inc.
202 - 41 Goodwin Drive
Guelph (Pineridge/westminster Woods), Ontario
Welcome to 202-41 Goodwin Drive, a beautifully maintained 2-bedroom plus den condo in the sought-after Trafalgar Court at Westminster Woods. Perfect for investors and first-time buyers, this bright and inviting unit features an open-concept kitchen and living room, newer stainless-steel appliances, a spacious den ideal for a home office, and a private balcony with a quiet view. Pride of ownership is evident throughout, making this a move-in-ready opportunity. Residents at Trafalgar Court also share a central amenity building with fitness and party room facilities. The condo includes one owned parking spot and is situated in a prime south-end location, just steps from major retail, restaurants, and entertainment. With a direct bus route to the University of Guelph nearby and only a 10-minute drive to Highway 401, this unit offers both convenience and accessibility. Don't miss your chance to own a stylish and well-kept condo in one of Guelph's most desirable areas - book your showing today! (id:55499)
RE/MAX Real Estate Centre Inc.
299 James Street N
Hamilton (Strathcona), Ontario
Exceptional opportunity for Owner/Operator or Investor. This turn-key mixed-use property is in the heart of James Street North, close to the West Harbour Go Station, Bayfront and amongst the vibrant Arts District known for the monthly Art Crawl and many restaurants. The ground floor commercial space is ideal for a charming boutique/retail space or cafe with gorgeous exposed brick walls, a back office, lower level storage area and 2-2piece baths. The rolling metal security gate will keep your valuable merchandise out of view after shop hours. The second floor bachelor apartment is a great rental apartment or owner occupied space with updated kitchen and bath, built-in Murphy bed, exposed brick walls and a back deck leading down to the fenced yard with mature trees and a private urban view. A truly fabulous opportunity in the heart of downtown Hamilton. Countless upgrades make this building worry free including a new boiler in 2020 with updated radiators. Full list of updates available. (id:55499)
RE/MAX Escarpment Realty Inc.
9178 Glover Road
Fort Langley, British Columbia
For More Information About This Listing, More Photos & Appointments, Please Click "View Listing On Realtor Website" Button In The Realtor.Ca Browser Version Or 'Multimedia' Button or brochure On Mobile Device App. (id:55499)
Times Realty Group Inc.
204 - 6523 Wellington Rd 7
Centre Wellington (Elora/salem), Ontario
Luxury at the Elora Mill Residences. Stunning 1+Den with high end finishes, located in the beautiful town of Elora. Minutes away from the Elora Mill Spa. Large Den with door can act as an office or 2nd bedroom. 9Ft Ceilings, large 141 Sqft Balcony with unobstructed raving view, comes with 1 Parking that includes Electrical Vehicle Charger, 1 Large Locker. Amenities include Dog Wash area, Coffee Bar, Pool, BBQ Area, Gym & Yoga Studio. Check out the virtual tour for more info! (id:55499)
Right At Home Realty
205 - 58 Bridgeport Road E
Waterloo, Ontario
Welcome to the Black Willow Suite 205! Step into this spacious 2-bed, 1-bath condo offering over 1,100 sq. ft. of bright, open living space, plus plenty of storage! Enjoy the view from the expansive balcony. Located in a well-run building with a full-time superintendent on site, and great amenities including a fitness room, party room, library, and lounge. Condo fees include ALL utilities (Heat, Hydro, Water)! One designated parking spot plus ample visitor parking. Just steps away from shopping, gym, transit, and restaurants. Minutes from Uptown Waterloos vibrant scene, with theatre, parks, universities and St. Jacobs Farmers Market just 10 minutes away. Move-in ready or bring your designers touch! Perfect for first-time buyers, young professionals, empty nesters, and seniors. (id:55499)
RE/MAX Twin City Realty Inc.
18 Heming Street
Brant (Paris), Ontario
Experience an incredible chance to reside in the esteemed secure enclave of Paris. Premium approximate 97' frontage lot, This exquisite 4 Bedroom residence arrives with remarkable features. Abundant natural light throughout the home. A sleek and spacious kitchen exudes modernity with an adjacent large dining area, Quartz counter tops, A spacious living room gives an extra space to get together. Upstairs, discover 3 elegantly adorned rooms. The primary suite includes with a lavish spa-inspired bathroom, a sprawling walk in closet. 9' ceiling on the main floor, oak stairs, hardwood floors throughout the house, double door entry, 3pc rough in. breathtaking view of backyard, riverside property with public access at walking distance. (id:55499)
Century 21 People's Choice Realty Inc.
2310 34a Street
Vernon, British Columbia
For More Information About This Listing, More Photos & Appointments, Please Click "View Listing On Realtor Website" Button In The Realtor.Ca Browser Version Or 'Multimedia' Button or brochure On Mobile Device App. (id:55499)
Times Realty Group Inc.
3640 Weinbrenner Road
Niagara Falls (223 - Chippawa), Ontario
Beautiful, Well Kept, Raised Bungalow In A Quiet Chippawa Neighbourhood. All 3 Bedrooms Are Located On Main Level Plus One Large Bedroom on Lower Level. Hardwood Floors throughout. Backyard Offers A Beautiful Large Deck Looking Over Tranquil Treed Green Space. Deck Is Accessible From Both Kitchen And Primary Bedroom via French Doors. Primary Bedroom Offers 4PC En-suite and W/I Closet! Laundry is conveniently located On Main Floor. Access To The Double Insulated Garage From The Inside Of The House Is Just Another Bonus! Basement Offers Large Windows And An Opportunity To Finish The Space In Way That Suits Your Taste And Needs! Close To The Falls, Schools, Hwy QEW, Biking Trails, Parks And More!!! (id:55499)
Right At Home Realty
244 13th Street
Hanover, Ontario
Step into the perfect blend of timeless charm and modern convenience at 244 13th Street, Hanover. This meticulously maintained three-bedroom home, nestled in a desirable neighborhood, is ideal for families, first-time buyers, or anyone seeking a welcoming space to call home. The curb appeal is undeniable, with attractive landscaping and a charming entrance that hints at the quality within. Inside, the bright and practical foyer/mudroom, with heated flooring, offers ample storage and sets the tone with natural woodwork, hardwood floors, and an original wood staircase that seamlessly blends character and modern updates. The main floor with 9' ceilings, features an open-concept kitchen and dining area, the heart of the home, perfect for family gatherings and entertaining. The spacious living room, creates a harmonious balance between open living and private retreats. A convenient three-piece bathroom completes this level. Upstairs, three bright bedrooms, each with its own charm, feature no-carpet flooring and abundant natural light, making it allergy-friendly and cohesive. A modern four-piece bathroom adds to the homes appeal. The partially finished basement offers a versatile recreation room, laundry area, and potential for customization. The large, fully fenced backyard is a standout feature, perfect for children, pets, or outdoor enthusiasts. The deck, and ample space for play or entertaining make it an outdoor haven. Parking is a breeze with an oversized single-car garage and a concrete driveway accommodating multiple vehicles. Located on a quiet street close to schools, parks, shopping, and dining, this home offers peaceful living with convenient access to amenities. 244 13th Street is a charming retreat ready to welcome you home. (id:55499)
One Percent Realty Ltd.
21 Bowery Road
Brantford, Ontario
This charming neighborhood is a delightful blend of modern living and natural beauty, making it an ideal place for families, professionals, and retirees alike. The area has many parks with mature trees, gardens, and benches. The area is close to the Grand River, which has tons of scenic trails. Nearby cafes, shops, restaurants, museums and summer festivals. Shopping and dining along King George Road and Brant Avenue with a rotary bike park with cycling trails and golfing nearby. Easy and quick access to the 403 highway for commuting. Direct recessed landing access from garage to home, casement windows, 9 ft ceilings plus many more upgrades throughout some include, oak staircase with rod iron spindles, upgraded tiles throughout home, double sink in ensuite bathroom, modern upgraded kitchen with breakfast bar. Plus relax and enjoy the balcony off the spacious master bedroom. Move in ready! (id:55499)
Keller Williams Complete Realty
1859 County Road 46 Road
Kawartha Lakes, Ontario
Attention Nature Lovers and Outdoor Enthusiasts! Your rare chance to own a stunning, open-concept bungalow nestled on a private and picturesque 107-acre lot! With 3 bedrooms and 3 bathrooms, this immaculate home offers approximately 2,200 sq. ft. of living space. The property features about 20 acres of workable land, with the remaining area covered in mixed bush, perfect for a variety of outdoor activities. A standout highlight is the impressive 30x40 ft insulated shop with a steel roof, ideal for storing all your toys. There are also two large fenced paddocks with a run-in shed, perfect for horses.With the property zoned for Cannabis Production and Processing Facilities (subject to General Provisions B/L2021-057), the possibilities are endless. Whether you're looking to grow crops, start a hobby farm, enjoy hunting, or simply revel in the abundance of wildlife, ride snow mobile in winter, this property has it all. The huge unfinished basement offers enormous potential, waiting for your personal touch.Dont miss out on this extraordinary opportunity! (id:55499)
First Class Realty Inc.
8 Shynal Avenue
Hamilton (Parkview), Ontario
Located in the loving Stoney Creek, 8 Shynal Ave is a completely Renovated, solid brick Bungalow with a separate 1 bedroom apartment. Situated in a family-friendly neighborhood, this property displays a great open-concept home filled with light. A detached garage and private driveway for your convenience. (id:55499)
RE/MAX Escarpment Realty Inc.
727 Tate Avenue
Hamilton (Parkview), Ontario
Welcome to this charming 1.5-storey home nestled in a prime east Hamilton location! Featuring 3 cozy bedrooms, including a specious primary bedroom with walk-in closet, and a full 4-piece bathroom, this home offers both comfort and character. The spacious yard provides plenty of room for outdoor activities, while the covered front porch invites you to relax and enjoy the neighborhood. With a durable metal roof, this home ensures peace of mind for years to come. The location couldn't be more ideal, with easy access to both the 403 and QEW perfect for commuters or just for traveling from Niagara all the way to Toronto and everything in between. This property is ideal for a variety of buyers, including investors, downsizers, and first-time homeowners. Offering affordability with just enough space to add your personal touches, you'll love what this adorable home has to offer. Don't miss the chance to make this little cutie your own! (id:55499)
RE/MAX Twin City Realty Inc.
46 Brock Street
Hamilton (North End), Ontario
Explore an amazing opportunity in a highly desirable waterfront community! This residential infill lot is primed for your dream home and is situated in Hamilton's sought-after North End, just a short walk from the picturesque waterfront trail and the charming Eastwood Park, which boasts a splash pad, playground, skating rink, and more! Enjoy socializing with friends at the nearby Collective Arts Brewery. You'll also be conveniently close to Hamilton GO Station and the lively, eclectic James St North, brimming with unique shops, cafes, galleries, restaurants, and exciting waterfront festivals. Plus, your boat is just a leisurely stroll away at the Royal Hamilton Yacht Club. This is a RARE opportunity to build your dream home at an affordable price or to invest and hold the land for future development. If you're looking for an active and budget-friendly lifestyle, this is the ideal location for you! Be sure to check out the Pier 7 & 8 Development Plans, which aim to create a pedestrian-friendly community with beautiful green spaces and mixed-use developments that encourage walkability and sustainable living. This 20ft x 92ft lot is zoned D, allowing for single or multi-family dwellings up to 2.5 stories. Sample plan ideas are available, and all lots in this neighborhood are similar in size. This lot previously had a house on it, and a 2023 survey has been completed. (id:55499)
Royal LePage Macro Realty
630 Anishinaabe Drive
Shelburne, Ontario
Discover the allure of this immaculate 3-bedroom, 3-bathroom townhouse, ideally located at 630 Anishinaabe Dr., where modern comfort meets everyday convenience. Step inside to find an open-concept layout featuring gleaming hardwood floors on the main level and cozy carpeting upstairs. Sunlight fills every corner of the home, while the sleek, brand-new appliances add a stylish touch to the well-appointed kitchen. This prime location offers easy access to everything you need. Just minutes away, you'll find the vibrant Emerald Crossing plaza, complete with popular spots like Starbucks, Foodland, McDonalds, Tim Hortons, Pet Value, and more. For outdoor enthusiasts, the nearby parks and scenic trails provide the perfect escape into nature. This townhouse is the ideal blend of contemporary style and practicality, offering a lifestyle of comfort and convenience in a sought-after neighborhood. Don't miss your chance to make it yours! (id:55499)
World Class Realty Point
158 Andover Drive
Woolwich, Ontario
At just 3 years old, this family home sit on a premium lot and has over $50k in upgrades from the builder. With 1500 square feet of finished living space, 3 bedrooms, and 3 bathrooms including a master ensuite plus walk-in closet off the primary. Laundry is conveniently located on the upper level outside of the bedrooms. The main level is warm and inviting with its sun filled open concept kitchen, dining and family room. It's a great space for the whole family to gather, eat and play together. Head downstairs where you will find a blank canvas ready to make your own. The full unfinished basement has been insulated and features upgrades such as a 200 Amp panel and a rough in for a 4th bathroom. This basement can be all that you've dreamed of. This home is waiting for the next family to make lasting memories. Book your private showing today. (id:55499)
RE/MAX Escarpment Realty Inc.
2 Holcomb Terrace
Hamilton (Waterdown), Ontario
This established community in the beautiful town of Waterdown at Dundas St East and Evans Road with natural landscapes, perched atop the Niagara Escarpment provides convenience tranquility and the home of your dreams. One of Waterdowns most coveted neighbourhoods with 5 sports fields, 3 trails and 7 other facilities are within a 20 min walk of this home. Rail transit stop less than 4 km away and convenient GTA thoroughways. 5 public & 4 Catholic schools serve this home. Of these, 9 have catchments. There are 2 private schools nearby. From Smokey Hollow to Borer's Falls, you're surrounded by nature's finest. And if you're a hiking enthusiast, trails like the Bruce Trail are just a stone's throw away. Historic & Modern Homes Waterdown offers a unique mix of classic heritage homes and brand-new communities. From the local farmers market to major shopping centers, local eateries and other amenities, this home offers a lifestyle that's both quaint and convenient. Plus, its just a short drive to Burlington for a more extensive shopping spree. High-End Finishes and Design Throughout, This Property Is Sure to Impress. 3 Bedrooms, 2.5 Bathrooms Open Concept living/dining and kitchen area filled with natural light. Large Primary bedroom with 4pc ensuite featuring a soaker tub and separate shower and a walk in closet and conveniently located 2nd floor laundry, fenced yard. Don't miss out on this beauty. (id:55499)
Keller Williams Complete Realty




