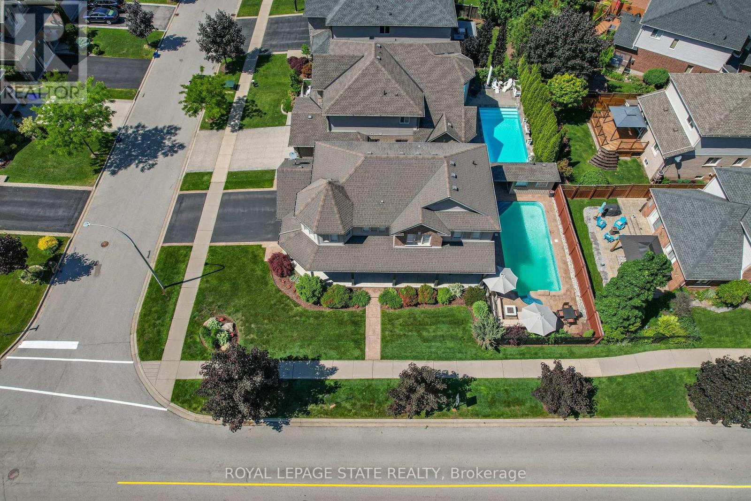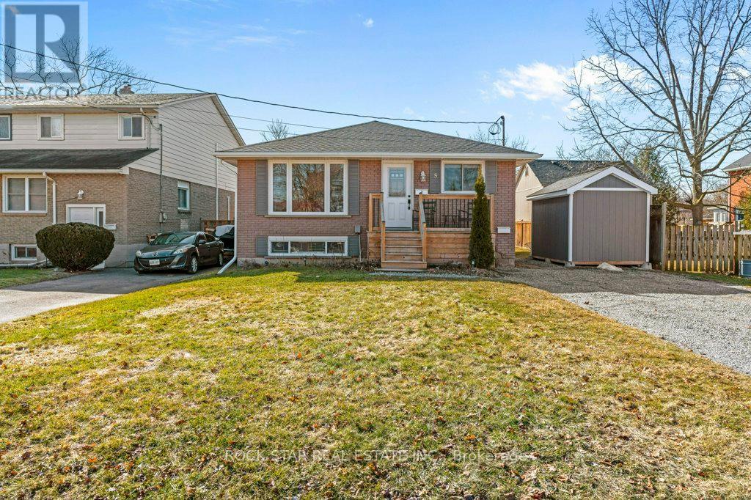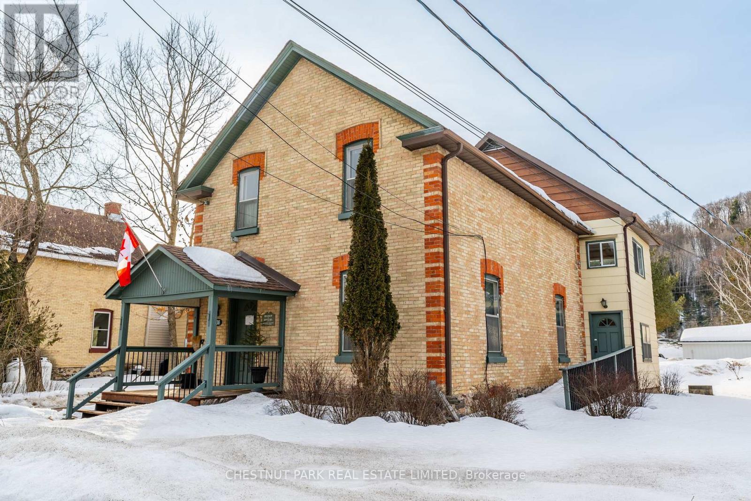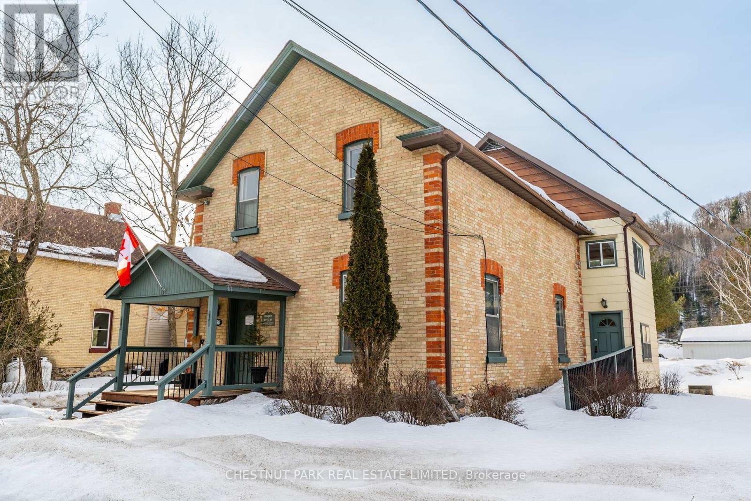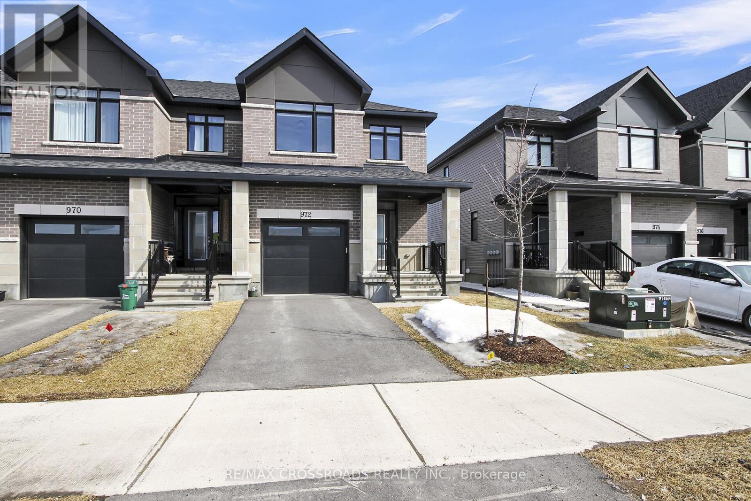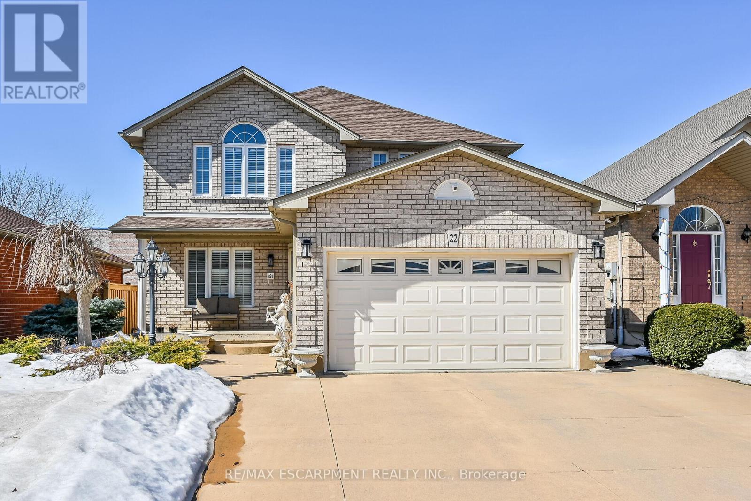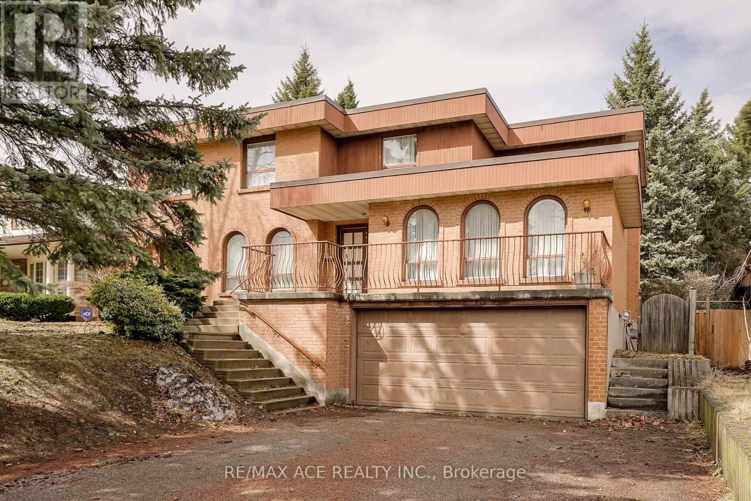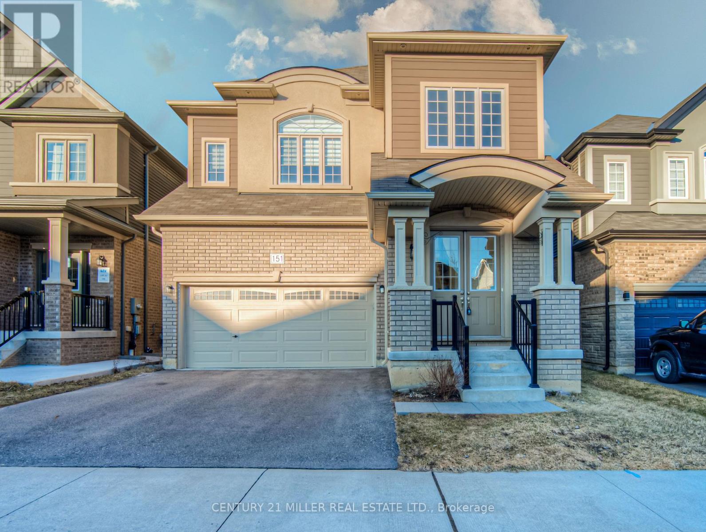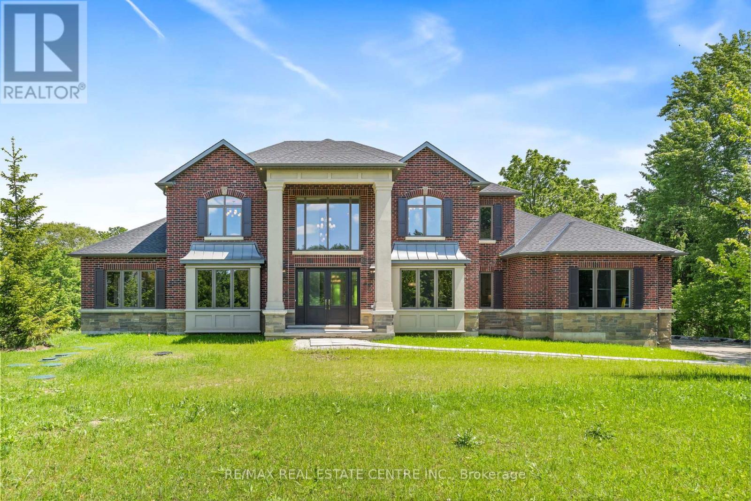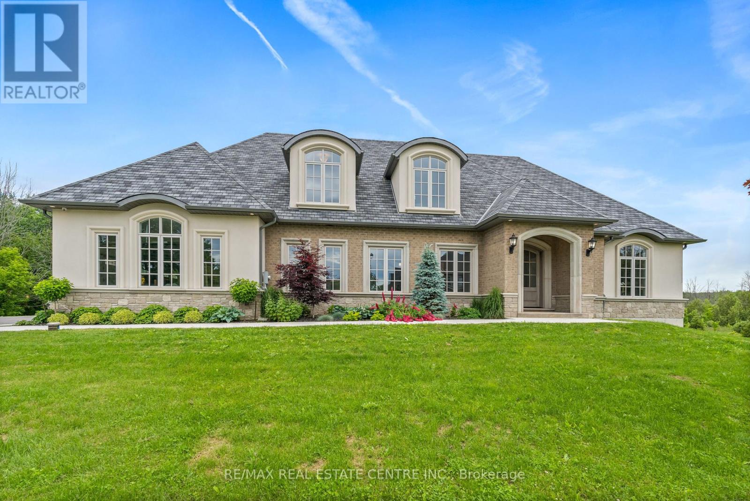2 Hewitt Drive
Grimsby (542 - Grimsby East), Ontario
EXECUTIVE HOME WITH NIAGARA ESCARPMENT VIEWS AND INGROUND POOL This beautiful Dorchester Estates home has the loveliest curb appeal and offers over 3200 square feet of finished living space with 4 bedrooms, 2 full bathrooms, 2 half bathrooms sitting on a large corner lot in one of Grimsby's most sought-after neighbourhoods. Come home everyday to your picturesque wrap around front porch and beautifully manicured grounds. Step into the bright open concept main floor featuring a large office with custom built in cabinetry and desks, a large formal dining area, and a cozy family room with gas fireplace, all open to the large eat-in kitchen with ample cabinetry, breakfast bar, quartz countertops, and Stainless Steel appliances. Two large patio doors lead to your dream backyard where you will fall in love with the heated inground pool, gazebo with 2-piece bathroom and large concrete entertaining area all with views of the Niagara Escarpment. Back inside and upstairs the sunlit primary bedroom is enormous and offers a large area to lounge or would make a great home office, walk-in closet and 5-piece ensuite bathroom with double sinks, glass shower and soaker tub. 3 additional bedrooms share a 4-piece bathroom. The basement has a large recreation room, a 2-piece bathroom, storage room and over 300 square feet of cold room storage! Additional features include a rare Energy Star certification, rough in for Smart Home Audio system, and great location across the street from the park and close to YMCA, West Niagara Secondary School, new West Lincoln Memorial Hospital and the QEW. (id:55499)
Royal LePage State Realty
135 Brierdale Drive
Kitchener, Ontario
Located In High Sought After Lackner Woods! Beautiful Spacious 4 Level Back-Split Offering 6 Well Appointed Bedrooms, 2 Full Washrooms. The Main Level Features Separate Living/Dining Room Spacious Family Size Kitchen, Walk/Out Too Deck (Kitchen Also Has Rough-In For 2nd Laundry Room), Primary Bedroom has Double Closets with Semi-Ensuite. Lower Level Offers Large Family Room , Wood Burning Fireplace and Walk/Out Too Backyard Patio, The Basement is Fully Finished with Kitchenette, 2 More Bedrooms in Basement, Large Laundry/Utility Room. (id:55499)
RE/MAX Realty Services Inc.
3 - 95 Twentyplace Boulevard
Hamilton (Twenty Place), Ontario
Welcome Home! A Fantastic Bungaloft in the Adult Community of Twenty Place. Peaceful Backyard backing onto Natural Space and a Pond- No Neighbours Behind You. Main Floor Primary Suite Featuring an Ensuite with Walk in Shower. The Main Floor Also Boasts Another Bedroom Currently Being Used As An Office. Beautiful Living Room With Gas Fireplace And a Loft for Guests or Another Flex Space. The Loft Also Features a 3 Piece Ensuite and Walk In Closet. The Basement Has a Great Rec Room and Work Shop Plus Tons of Storage. Enjoy Peace & Quiet on Your Back Deck with BBQ & Gazebo Overlooking Greenspace and a Creek. 2nd Flr Bath Upgraded in 2023 (id:55499)
Royal LePage Rcr Realty
1047 Shady Lane S
Minden Hills (Minden), Ontario
Spectacular 12 Mile Lake Retreat in the Haliburton Highlands! Rare waterfront gem with a one-of-a-kind boathouse right at the waters edge! This Viceroy home is designed for lakeside living with 3 spacious bedrooms, 2 baths and a bright open-concept living/dining/kitchen area with vaulted ceilings and stunning panoramic lake views. The primary suite is a serene escape with walk-in closet, ensuite bath and walkout to a deck overlooking the lake. The boathouse has generous waterfront storage and private deck below and 1-bedroom apartment above. Its own kitchen and bath make it perfect for guests, rentals or your own private lakeside retreat. Enjoy outdoor living at its finest with a screened-in gazebo, huge wrap-around porch for entertaining and exceptional sand beach. An oversized double-car garage provides plenty of storage for all your outdoor gear. Ideally located minutes from Hwy 118 and Hwy 35 on a quiet, year-round road this property offers the perfect blend of convenience, tranquility and waterfront luxury. Don't miss this extraordinary opportunity on 12 mile Lake! (id:55499)
Chestnut Park Real Estate Limited
Chestnut Park Real Estate
908 - 179 George Street
Ottawa, Ontario
Luxury Downtown Living with Breathtaking Views! Welcome to this stunning 2-bedroom + den condo in the heart of Ottawa's vibrant By Ward Market. Floor-to-ceiling glass windows offer panoramic views of Parliament Hill and the iconic Château Laurier, filling the space with natural light and breathtaking scenery. Inside, you'll find a modern kitchen with sleek granite countertops, extending seamlessly into a stylish open-concept living area. Both the kitchen and bathrooms feature high-end finishes, adding to the homes sophisticated charm. Step out onto the spacious balcony and take in the city's skyline perfect for morning coffee or evening relaxation. Located just steps from top restaurants, shopping, and cultural landmarks, this condo offers the best of urban living. Don't miss this rare opportunity to own a piece of Ottawa's skyline! Possession from June 1st, 2025. *For Additional Property Details Click The Brochure Icon Below* (id:55499)
Ici Source Real Asset Services Inc.
110 Westview Drive
Kawartha Lakes (Emily), Ontario
There's no place like home! Set your sights on this meticulously maintained log home, nestled in the coveted "Glen" community with a Lake view. This 1+2 bedroom Bungaloft gleams with pride and perfection from top to bottom and has been lovingly cared for and updated by the present owners. The sun sun soaked living and dining rooms feature an open concept design with a cozy gas fireplace, vaulted ceilings and exposed structural craftsmanship throughout. Overlooking the main floor is the Primary bedroom where views of the lake and stunning crimson maples await. Enjoy the conveniences of a whole home generator, spacious kitchen w quartz countertops, a walk in pantry and a sun lit mud room. Entertaining is sure to leave a lasting impression on guests as you make memories around the fire, unwind in the covered hot tub, or spend an afternoon on the water as your only minutes from multiple boat launches. The detached garage/workshop is perfect for hobbyists and is equipped with a 60amp panel, propane heat and custom shelving. Come and experience the beauty yourself! (id:55499)
Royal Heritage Realty Ltd.
651 Cygnus Street
Ottawa, Ontario
Welcome To This Less Than Two Years Old Beautiful & Spacious (1854Sqft) 3 Bedrooms, 3 Washroom Corner Unit Townhouse In The Heart Of Half Moon Bay. Don't Miss This Corner Unit With Large Balcony-No House On Opposite Side View Green Area & Enjoy The Balcony In The Season Of Summer. 1st Floor Spacious Foyer, Access To The Garage, Laundry Area, Den And Extra Spaces For The Storage In The Garage. 2nd Floor Offers Upgraded Kitchen. Taller Upper Cabinets With Microwave Shelf & Granite CounterTop & Extended Kitchen Island-Large Eat-In-Kitchen, Double Sink, SS Appliances. Living And Dining Space, Upgraded Oak Railing. 3rd Floor The Primary Bedroom Includes Walk-In Closet And 4pcs Ensuite And Two Additional Spacious Bedrooms And Full Washroom. The Basement Provides More Storage Spaces. (id:55499)
Homelife/future Realty Inc.
5 Hampton Street
Brantford, Ontario
Welcome to 5 Hampton St, located in one of the best neighbourhoods in Brantford. This LEGAL DUPLEX is an Incredible Investment Opportunity! It offers a spacious detached brick bungalow with a ton of upgrades. Easy access to Highway 403, close to shopping, schools, parks, the Grand River and many other amenities. The Main floor unit contains: 3 beds, an updated 5-pc bath, a bright living room, and a chefs kitchen with attached dining area. The basement unit contains: 2 beds, another large, modern kitchen with an island, a 4-pc bath, and a spacious and bright living room, complete with fireplace. Both units were renovated in 2019 with city permits. The units were completed with quality workmanship. Each unit has its own in-suite laundry plus there is ample parking on site in the double wide driveway. Perfect for investors seeking income with over $52,000 Gross Income per year. Tenants are AAA+. Don't miss this chance to own a prime legal duplex in one of the best neighbourhoods in the city! (id:55499)
Rock Star Real Estate Inc.
5 Hampton Street
Brantford, Ontario
Welcome to 5 Hampton St, located in one of the best neighbourhoods in Brantford. This LEGAL DUPLEX is an Incredible Investment Opportunity! It offers a spacious detached brick bungalow with a ton of upgrades. Easy access to Highway 403, close to shopping, schools, parks, the Grand River and many other amenities. The Main floor unit contains: 3 beds, an updated 5-pc bath, a bright living room, and a chefs kitchen with attached dining area. The basement unit contains: 2 beds, another large, modern kitchen with an island, a 4-pc bath, and a spacious and bright living room, complete with fireplace. Both units were renovated in 2019 with city permits. The units were completed with quality workmanship. Each unit has its own in-suite laundry plus there is ample parking on site in the double wide driveway. Perfect for investors seeking income with over $52,000 Gross Income per year. Tenants are AAA+. Don't miss this chance to own a prime legal duplex in one of the best neighbourhoods in the city! (id:55499)
Rock Star Real Estate Inc.
302 - 280 Lester Street
Waterloo, Ontario
Welcome to 280 Lester, Unit 302 A Rare Opportunity in Waterloos Premier Student District! This rare offering in Sage V, one of the trendiest and most sought-after condo buildings, presents a unique opportunity for homebuyers & investors alike. Units in this building seldom come available, making this a truly exceptional find. This stunning one-bedroom plus study condo (which can easily serve as a second bedroom) is an ideal blend of modern luxury & practicality. Featuring soaring ceilings & an abundance of natural light, this home is both spacious & inviting. Every corner of this condo has been thoughtfully designed with comfort and convenience in mind. The unit comes fully furnished, making it move-in ready for immediate enjoyment. The kitchen boasts all stainless steel appliances, while in-suite stacked laundry adds a layer of convenience for everyday living. Youll also enjoy the luxury of a private balcony that offers not one, but two sliding access points. As a resident of Sage V, youll have access to a range of fantastic amenities, including an on-site fitness facility, common social lounges, and a spacious outdoor terrace for relaxation and socializing. The buildings prime location places you just steps away from Wilfrid Laurier University, The University of Waterloo, and Conestoga College. Public transit is also at your doorstep, with Waterloo LRT station just moments away. For those looking to enjoy the best of Uptown Waterloo, youll be minutes from a variety of restaurants, local shops, parks, and all the excitement of the uptown lifestyle. The condo fees include heat, water, and high-speed internet. Whether you're looking for a place for yourself, a property for your children, or a promising investment opportunity, this unit offers endless possibilities. Don't miss your chance to own a piece of one of Waterloos most desirable living spaces. Book your showing Today! (id:55499)
RE/MAX Twin City Realty Inc.
238 Highland Street
Dysart Et Al (Dysart), Ontario
Prime Commercial Property in Haliburton Highlands! Located in a highly visible main street location, this spacious commercial property offers over 2200 sq ft of versatile space perfect for a professional office, retail business, or service-based enterprise. The property is ideally suited for those seeking high foot traffic and premium exposure in the heart of Haliburton Village. With ample parking and the potential to customize the space, this is the perfect opportunity for your growing business. Don't miss out on this high-traffic location in one of the most sought-after areas of the Haliburton Highlands. (id:55499)
Chestnut Park Real Estate Limited
Chestnut Park Real Estate
238 Highland Street
Dysart Et Al (Dysart), Ontario
Prime Commercial Property in Haliburton Highlands! Located in a highly visible main street location, this spacious commercial property offers over 2200 sq ft of versatile space perfect for a professional office, retail business, or service-based enterprise. The property is ideally suited for those seeking high foot traffic and premium exposure in the heart of Haliburton Village. With ample parking and the potential to customize the space, this is the perfect opportunity for your growing business. Don't miss out on this high-traffic location in one of the most sought-after areas of the Haliburton Highlands. (id:55499)
Chestnut Park Real Estate Limited
Chestnut Park Real Estate
972 Brian Good Avenue
Ottawa, Ontario
This 4-bedroom, 4-bathroom end-unit freehold townhouse is a fantastic find! Built by Claridge Homes, this 2-year-old property offers a stunning open-concept design with modern finishes throughout. The home is bright and spacious, with large principal rooms filled with natural light, creating a welcoming and elegant atmosphere. The upgraded kitchen is a chef's dream, complete with stainless steel appliances, quartz countertops, and a beautiful backsplash. The primary bedroom features a luxurious 4-piece ensuite and a walk-in closet for added convenience. Laundry facilities are conveniently located on the ground floor, and all existing window coverings are included. This home is also protected by a seven-year Tarion warranty, giving you peace of mind. The location is ideal, with easy access to public transportation, shopping centers, schools, and other key amenities. It truly offers a great opportunity for anyone looking for a stylish and well-maintained home. Don't miss out on this amazing chance to make it yours! (id:55499)
RE/MAX Crossroads Realty Inc.
64 Mary Street W
Kawartha Lakes (Omemee), Ontario
Nestled on just under an acre and a half along the serene banks of the Pigeon River, this breathtaking property is truly the epitome of luxury and tranquility. Built in 2016, the home boasts an impressive exterior, where you can wander through your very own private forest, surrounded by a zero-maintenance perennial garden, two stone patios, and a charming gazebo perfect for peaceful moments or hosting guests. Enjoy the outdoors on two spacious decks or take a refreshing dip in the new 12x24 above-ground pool, ideal for summer entertainment. Inside, the home features a bright and inviting open-concept layout with meticulous attention to detail. Premium light fixtures and professional paint finishes complement the abundance of natural light pouring in through large windows and vaulted ceilings. The recently renovated kitchen is a chefs dream, featuring quartz countertops and top-of-the-line smart appliances, including a gas range and fridge that will surely elevate your culinary creations. Multiple walk-outs provide easy access to outdoor living at it's finest. Two public boat launches within walking distance. This is one opportunity you definitely won't want to pass up! (id:55499)
RE/MAX Rouge River Realty Ltd.
22 Timothy Place
Hamilton (Crerar), Ontario
Welcome to your dream home! This spacious 4+ bedroom detached house offers everything you've been looking for in a peaceful community. With a modern design and recent upgrades, this property is perfect for families and those seeking comfort and convenience. 4+ spacious bedrooms, including a refreshed master suite with rechargeable lighting and ample storage. Attached 2-car garage with additional parking space for guests. Separate access from the garage provides options for an in-law suite or private guest accommodations. First Floor Highlights: Enjoy upgraded vinyl flooring in the inviting living room, perfect for family gatherings and entertaining. The kitchen has been beautifully refreshed with a stunning new backsplash, an eat-in island, upgraded appliances, and faucet. Backyard Oasis: A complete backyard renovation last year, featuring new fence, lean to shed and a gorgeous new deck. Newly laid patio stones create a perfect outdoor space for relaxation and entertaining. Lush landscaping enhances the ambiance, and a fully enclosed, retractable awning provides shade and comfort. An additional gate exit offers easy access to Crear Park and your mailbox, making this space functional as well as beautiful. Basement Updates: The basement features a refreshed kitchen with a new island and faucet, providing additional living space and versatility for your family's needs. Second Floor: The master bedroom has been thoughtfully refreshed, offering a serene retreat with plenty of storage and shelving options. Nestled in a tranquil neighborhood, this home is just minutes away from parks, schools, shopping, and community amenities. Enjoy the peace of mind that comes with living in a safe and welcoming area. Don't miss out on this exceptional home that combines elegance, functionality, and outdoor beauty. (id:55499)
RE/MAX Escarpment Realty Inc.
28 Wilkins Drive
Kitchener, Ontario
AAA Location! This charming CUSTOME BUILD 2 STORY with a DOUBLE garage , tree-lined street in a highly desirable neighborhood. 4+2 generously sized bedrooms DINING ROON AND FAMILYROOM,LIVING ROOM, AND EAT IN KITCHEN, 4 ENTRANCE, MAIN FLOOR LAUNDRY with a fully finished basement oversized windows. Well laid out kitchen and high end appliances. Double wide concrete driveway. A spacious and private fenced yard complete with a delightful. RENTED FOR $5200.00. VACANT END OF MAY 200 ELECTRIC PANEL (id:55499)
RE/MAX Ace Realty Inc.
151 Bilanski Farm Road
Brantford, Ontario
Brantview Heights development. The Vermilion Model. Elevation A. 2,903 Sq ft. 5 bedrooms, 3.5 baths. Located in a family friendly neighbourhood. Open-Concept Main floor with well appointed rooms for dining Entertainment. Freshly painted. Hardwood on the main level. Curved staircase to second level features large master bedroom with double closet, Ensuite bathroom with standing shower and soaker tube. 4 additional bedrooms, Jack and Jill bathroom and a 4 pieces common bath. Main level laundry. A/C, Central Vacuum, Pot lights. Upgraded including full brick, 10 ceiling height on main level, 9 on second level and 9 in basement. The basement is unfinished. 5 Minutes drive to 403, shops, schools and parks. (id:55499)
Century 21 Miller Real Estate Ltd.
101 Perryman Court
Erin, Ontario
In one of the most coveted pockets of Ballinafad, you will uncover the definition of a contemporary masterpiece offering an astounding living experience with 5+2 bedrooms and 9 bathrooms. Indulge in the epitome of a luxurious lifestyle in this magnificent estate property nestled among multi-million dollar homes. This extraordinary residence, constructed by the revered Homes Of Distinction, spans over 8,200 square feet and exemplifies superior craftsmanship, exquisite finishes and an uncompromising use of superior materials. Upon entering you will be instantly captivated by the grandeur and sophistication this home portrays. Superb gourmet kitchen is nothing short of spectacular and is complete with subzero fridge, 4 foot Wolf range, expansive centre island and a brilliant butlers pantry. Sliding barn door from pantry leads to formal dining room overlooking the magnificent setting. Majestic main floor primary bedroom boasts quadruple glass sliding doors that lead out to deck, gas fireplace sitting area, custom walk-in closet and breath-taking 5 piece ensuite bath. Chic laundry room, located on the main level for added convenience, showcases quartz, marble, heated floors and endless storage. Upper level introduces 4 grand bedrooms each presenting its own walk-in closet and glamourous 3 piece ensuite bath. The sprawling finished lower level is complete with recreation room featuring an astonishing bar with vast island with stunning art-like quartz countertops/backsplash. Two sizeable bedrooms, each offering their own private 3 piece ensuite bath and a substantial exercise area completes this level. Massive 5 vehicle garage, geothermal heating and cooling, gorgeous mahogany front doors and heated floors. This property evokes the feelings of timeless grandeur from the moment you enter! With its unparalleled ambiance and multitude of inviting spaces, this residence graciously invites you to call it home! (id:55499)
RE/MAX Real Estate Centre Inc.
161 Perryman Court
Erin, Ontario
Uncover the essence of upscale luxury and elegance in this brand new, masterfully crafted bungaloft nestled in a most sought after pocket of Erin. Constructed by the esteemed Homes Of Distinction, this extraordinary residence spans over 3,750 square feet and epitomizes a harmonious blend of grandeur and practicality with its 4+1 bedrooms and 5 bathrooms. Experience supreme extravagance as you step into this ultra high-end, exquisite sanctuary showcasing unparalleled finishes. Marvelous dream kitchen, complete with subzero fridge and 4 foot Wolf range, quartz counters, 2 dishwashers and beverage fridge with delightful custom bar/coffee area, overlooks the massive dining area. Dining room presents quadruple solid sliding doors that lead out to tiered armour stone/concrete patio overlooking the magnificent setting. Grand main floor primary bedroom boasts his/her floor to ceiling custom closets and breath-taking 5 piece ensuite bath. Chic laundry room, located on the main level for added convenience, showcases quartz, marble, heated floors and endless storage. Upper level introduces 3 awe-inspiring bedrooms, 2 full baths and open loft/office area. This area overlooks the glamorous and extravagant great room with gas fireplace and striking wainscotting focal wall with built-in reading benches. The expansive finished lower level is complete with sprawling recreation room featuring a remarkable bar with vast island and breakfast bar with stunning art-like quartz countertops/backsplash. Sizeable bedroom, full bathroom and a substantial exercise area completes this level. Massive 4 vehicle garage, geothermal heating and cooling, gorgeous mahogany front doors and heated floors. Don't miss this opportunity to embark on a journey of luxury living in an exquisite sanctuary nestled on a magnificent 1 acre setting! (id:55499)
RE/MAX Real Estate Centre Inc.
51 Narbonne Crescent
Hamilton (Stoney Creek Mountain), Ontario
Discover the perfect blend of style and comfort in this stunning 2,543 sq. ft. two-story home, built in 2017. Designed for modern living, it offers 4 spacious bedrooms, 2.5 bathrooms, and a versatile loft that could easily serve as a 5th bedroom, home office, or playroom. From the moment you step inside, you'll be impressed by the soaring 9-foot ceilings and the abundance of natural light filtering through California shutters. The open-concept layout is ideal for both daily life and entertaining. The gourmet kitchen is a true showstopper, featuring a massive island, sleek quartz countertops, and stainless steel appliances all overlooking the inviting great room with a cozy gas fireplace. Plenty of room for entertaining in the formal dining room featuring a stunning chandelier, hardwood floors and coffered ceilings. The main floor also includes a laundry room combined mud room with upper cabinets. Upstairs, the primary suite is a private retreat, complete with a walk-in a closet and a spa-inspired ensuite featuring a glass shower and a deep soaker tub. Loft, 5 piece bath and 3 large bedrooms. Looking for more room? The unfinished basement offers endless potential to create a custom space that suits your needs, whether it's a home gym, theatre room, or extra living area. Outside, the backyard is designed for relaxation and entertaining, with a spacious deck and interlock patio, perfect for summer gatherings. The exposed aggregate driveway and walkway enhance the curb appeal, adding to the home's modern charm. Nestled in a sought-after neighborhood, this home is close to top-rated schools, parks, shopping, and easy highway access, making it a perfect choice for families end commuters alike. (id:55499)
Royal LePage State Realty
199 Alderson Court
Fort Erie (337 - Crystal Beach), Ontario
Discover your year-round vacation haven in this stunning new 2+1 bedroom, 3 bathroom bungalow townhome, nestled in the charming community of Ridgeway/Crystal Beach. Built by Park Lane Home Builders, this exquisite home boasts over $100,000 in luxurious upgrades. T he "lake-side" inspired exterior features elegant upgraded stone, siding, and Tilt & Turn windows. Step inside to an open concept main space, complete with a cozy gas fireplace, hardwood floors and a tray ceiling in the great room & dining area. The beautiful kitchen is a chef's dream, showcasing quartz countertops, an island and a pantry w/SS Appliances. The primary bedroom suite offers a serener treat with a walk-in closet and a spa-like ensuite bath, featuring a double vanity, a tiled shower with a custom glass door, and upgraded tiles. The partially finished basement provides a comfortable space for guests, with a rec room, bedroom, and bathroom. Enjoy out door living on the private rear covered baloney, perfect for relaxing or entertaining. (id:55499)
RE/MAX Real Estate Centre Inc.
90 Palace Street
Thorold (557 - Thorold Downtown), Ontario
Welcome to Artisan Ridge, Thorold's premier all-brick luxury Townhouse. This stunning 3 bedroom, 2.5 bathroom home boasts a thoughtfully designed floor plan, complete with a single attached garage. The spacious main level flows seamlessly into the upgraded kitchen, featuring beautiful new cabinetry and brand new appliances (dishwasher & washer/dryer to be installed prior to closing). An elegant wood staircase leads you to the upper level, where you'll find the impressive Primary Suite with a walk-in closet and a primary ensuite. For added convenience, the laundry room is also located on the second floor. The unfinished basement offers endless potential with a rough-in for future bathroom and upgraded basement window. Perfectly located just minutes from major highways, Brock University, The Pen Centre, the NOTL Outlet Collection, Niagara Falls, and more. The second-floor laundry makes everyday living a breeze, while the modern appliances elevate the functionality and style of the kitchen. Located in a developing area of Thorold, this home is surrounded by growth and potential, offering the perfect mix of privacy and community. Don't miss out on this exceptional property schedule your viewing today! Finish the basement to your liking as it has plenty of space for a large rec room, washroom rough-in and 200 amp service panel. You won''t want to miss this beautiful home. (id:55499)
Century 21 Millennium Inc.
275 Falconridge Drive
Kitchener, Ontario
Welcome to Your Dream Home in One of Kitchner's Finest Neighbourhoods! This Exquisite Gem Where Luxury Meets Functionality Offers 2500+ Sqft of Upgraded Living Space, Featuring a Finished Basement with a Separate Entrance located on a Massive Corner Lot. Updated from Top to Bottom with Practical, Functional, and Modern Finishes Throughout. The Main Floor Wows with White Oak LVP Fooring, An Open Family, Kitchen & Breakfast Space Creating an Inviting Atmosphere for Gatherings & Entertaining. The Gourmet Kitchen Showcases Modern S/S Appliances, Quartz Counters & Ample Cabinet Space with a Separate Pantry. The 2nd Floor Offers a Spacious Primary with a Spa Like Ensuite, with A Soaking Tub. There are 3 More Excellent Sized Bedrooms & 1 Full Bathroom. The Basement is Fully Finished with 1 Bedroom, a Den, a Full Bathroom, and a Full Kitchen. Perfect for Generating Additional Income, for the in-laws or teenagers! The front yard offers beautiful landscaping Porch/Sitting Area to Enjoy that Morning Coffee, while the Backyard Oasis Offers a Beautiful Deck Surrounded by Lots of Greenery. This Home is Situated in a Prime Location and is Close to All Amenities such as Schools, Grocery Store, Gas Station, and More! Make This Your Next Dream Home! (id:55499)
International Realty Firm
3 William Street
Hamilton (Carlisle), Ontario
Welcome to 3 William Street, a charming 1 bedroom, 1 bathroom bungalow on a tranquil 111' x 141.9' mature lot in picturesque Carlisle. Built in 1953, this home offers 1,170 sq ft of living space, surrounded by lush foliage for privacy and a retreat-like atmosphere, with urban amenities nearby. Enter through the 3-season sunroom into a spacious foyer that opens to a large formal living room featuring a cozy wood-burning fireplaceperfect for intimate evenings. The eat-in kitchen is bright and functional, while the oversized primary bedroomformerly two bedroomsoffers ample space, double closets, and sliding doors to a backyard oasis with mature greenery. The 3-piece bath includes a walk-in bathtub with ensuite privileges. The partially finished lower level features a large recreation room with a wood stove, offering a cozy space for relaxation, as well as a utility area and various storage options. The oversized garage provides ample parking and inside entry to a mudroom with laundry facilities. Located on a quiet street steps from Carlisle Memorial Park and the Recreation Centre, this property is ideal for outdoor enthusiasts, offering swings, playgrounds, and a baseball diamond just a short stroll away. Notable updates include the furnace and central air conditioning (2020), enhancing comfort year-round. Carlisle is known for its beautiful green spaces, making it a haven for nature lovers and those seeking serene country living. Just a short drive to the many amenities available in Waterdown, Burlington, or Hamilton, this home offers a unique blend of comfort, privacy, and community charman excellent opportunity in a desirable location. Property being sold in 'as-is' condition. (id:55499)
Royal LePage State Realty

