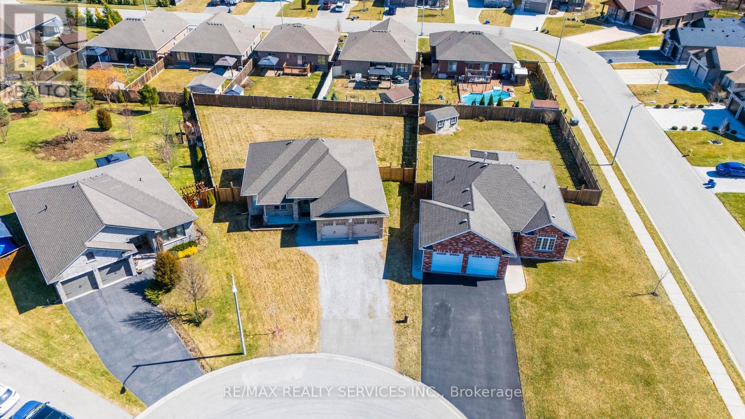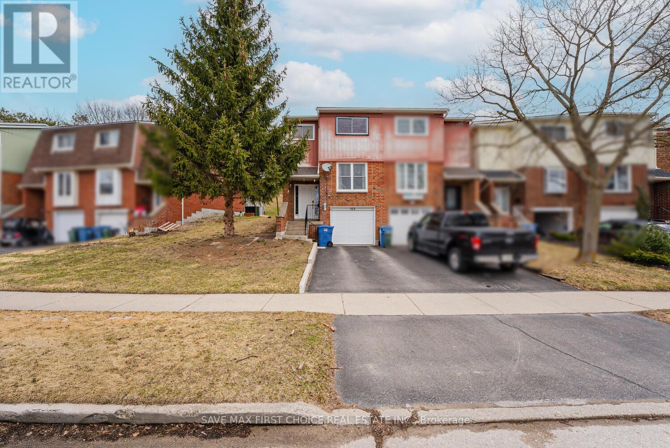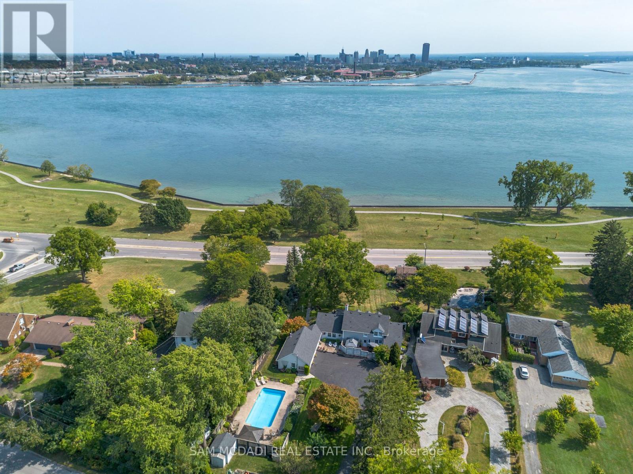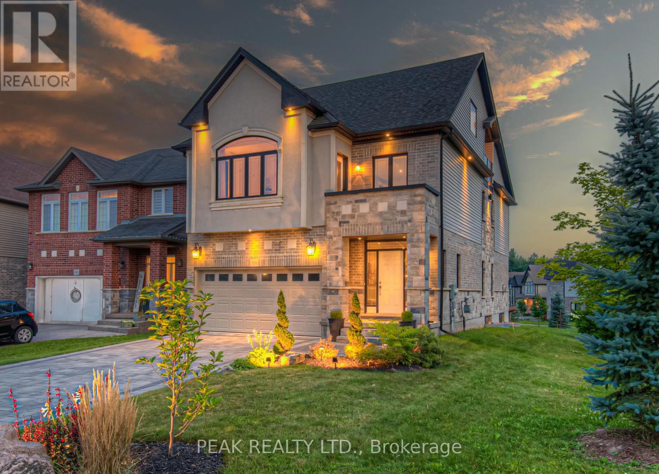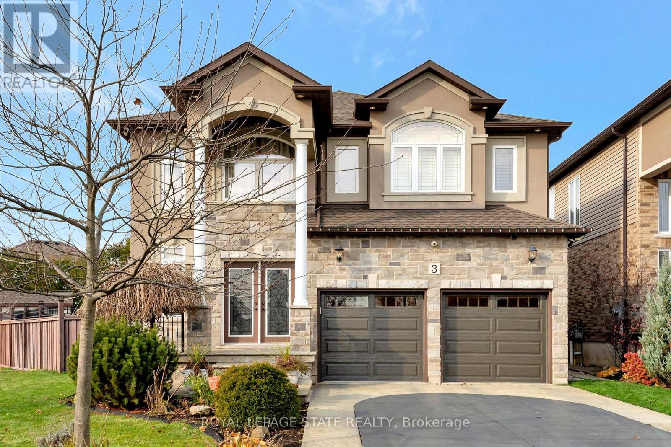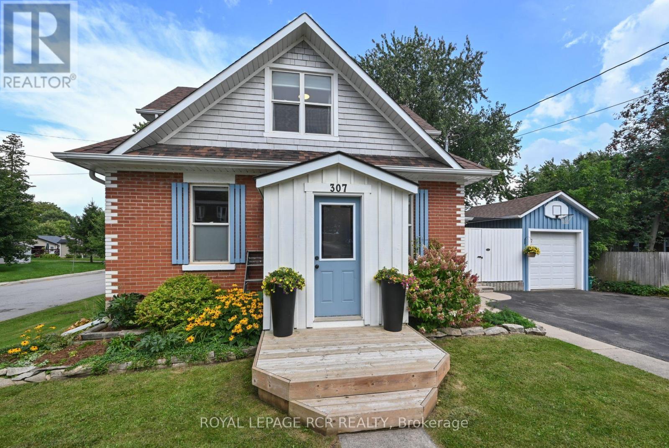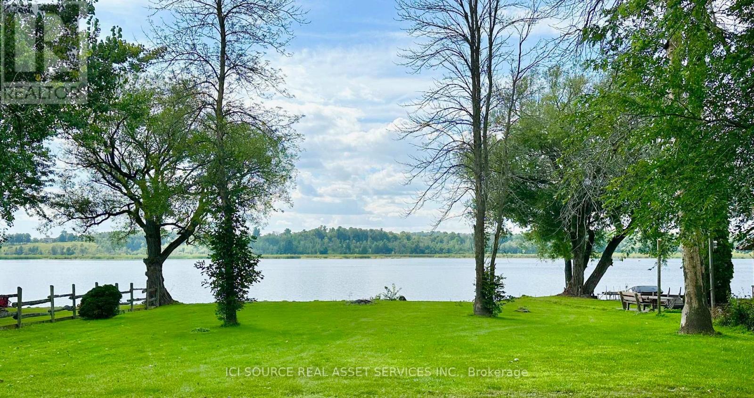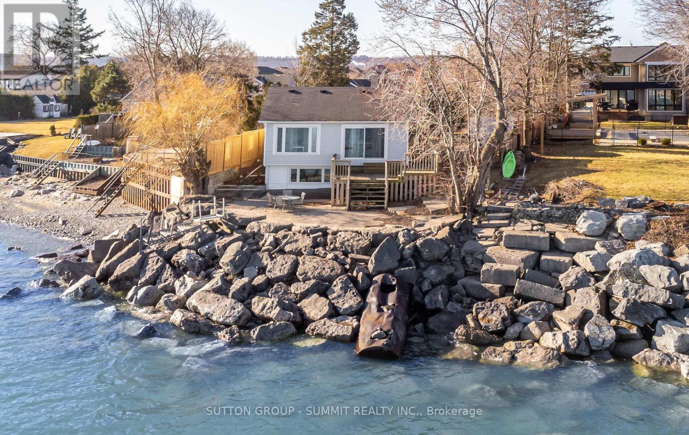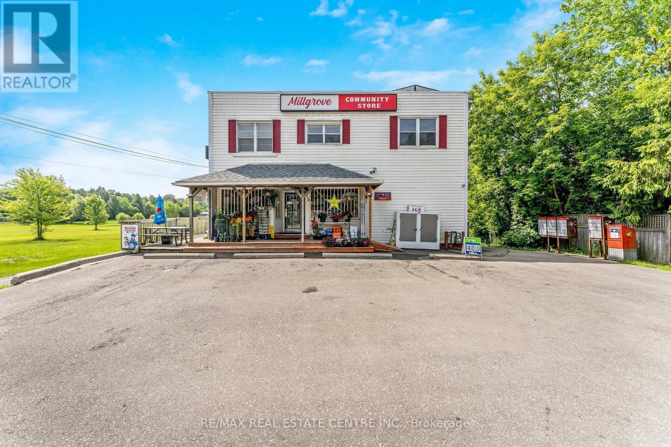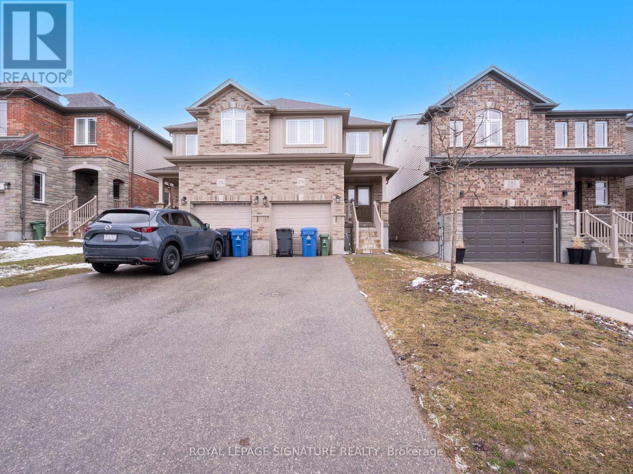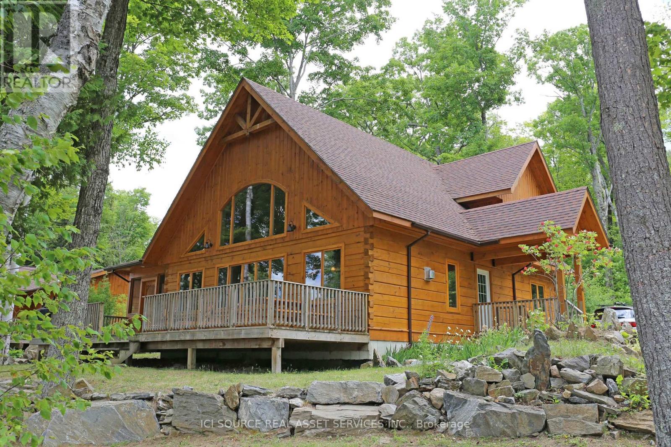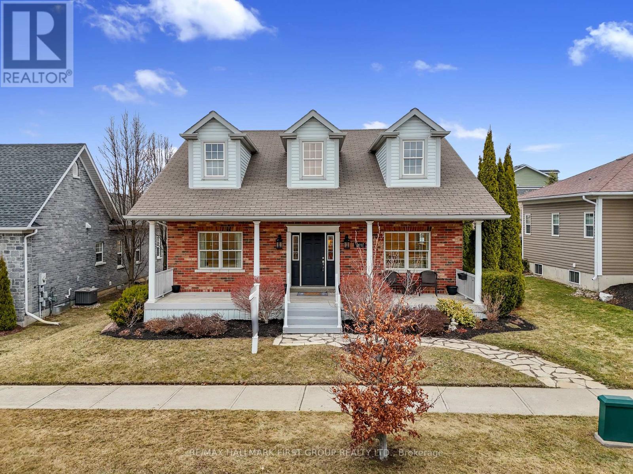7 Cavendish Court
Norfolk (Simcoe), Ontario
Simply stunning! This pride-of-ownership brick and stone bungalow sits on a large pie-shaped lot in a quiet, family-friendly court. Step inside to a spacious foyer and an inviting open-concept layout, featuring gleaming hardwood floors, pot lights, and a gorgeous stone-enclosed gas fireplace that adds warmth and character to the family room. The upgraded eat-in kitchen is a chefs dream, boasting a large island, stainless steel appliances, and abundant cabinetry and counter space. From the dining area, walk out to a wood deck overlooking the oversized pie shaped backyard perfect for entertaining or unwinding with family and friends. The main level offers a full 4-piece bathroom and 3 generously sized bedrooms, all with spacious closets and the primary bedroom with a 3pc ensuite of its own. A convenient main floor laundry and mudroom provide direct access to the double-car garage. The finished basement presents excellent in-law suite potential, featuring two additional spacious bedrooms, a 3-piece bathroom, a large recreation room, and ample storage space. This exceptional home is move-in ready, don't miss your chance to make it yours! (id:55499)
RE/MAX Realty Services Inc.
125 Dovercliffe Road
Guelph (Dovercliffe Park/old University), Ontario
Nestled in Guelph's charming Priory Park community, 125 Dovercliffe Rd is the ideal home for first-time homebuyers, investors, and families seeking tranquility, convenience, and comfort! This stunning condo townhome boasts a carpet-free, open-concept main floor that seamlessly connects a modern kitchen to a bright dining area and cozy living room. The finished basement, also featuring carpet-free flooring, offers versatile extra living space that can be easily adapted to suit your needs. Step outside to the fully fenced backyard, offering plenty of privacy and room to relax, while enjoying the warm sunshine during the summer months. The community is a nature lover's dream with a well-maintained swimming pool, walking trails, and both Crane and Dovercliffe Parks just a short stroll away! Plus, with multiple schools, Edinburgh Market Place, and Stone Road Mall all just minutes away, you'll find everything you need close by. or added convenience, the Hanlon Parkway is right outside the community, providing quick access to Guelphs north and south ends, and the 401. Inside, you'll appreciate the abundance of natural light, upgraded pot lights, and smart switches throughout, making this home as modern as it is inviting. Don't miss out! Book a showing today and seize the opportunity to make this incredible home yours! (id:55499)
Save Max First Choice Real Estate Inc.
404 - 88 Gibson Street
North Dumfries, Ontario
Welcome to Pipers Grove Condominiums - right in the heart of downtown Ayr! Step into this stylish Morgan model suite, offering 2 spacious bedrooms, 2 full bathrooms, and 951 sq ft of beautifully designed living space. The open-concept eat-in kitchen and living area is flooded with natural sunlight, thanks to the suites south-facing exposure - and just wait until you step out onto your private 84 sq ft balcony with serene forest views. Its the perfect spot for morning coffee or unwinding at sunset. The kitchen is a showstopper, with sleek black cabinetry, large island, granite countertops in both the kitchen and bathrooms, and a stylish tile backsplash. The primary bedroom features a spacious walk-in closet and a private ensuite with glass shower, while the second bedroom also boasts its own walk-in closet ideal for guests or a home office setup. Youll love the luxury vinyl plank flooring that flows seamlessly throughout, but one of the standout features? TWO parking spots - one covered and one surface - a rare and valuable bonus! The building itself offers a secure entrance with a video intercom system and a welcoming amenity room on the main level, complete with a kitchenette and washroom - perfect for hosting or relaxing with neighbours. Located just steps from Ayrs charming downtown shops, restaurants, and walking trails, and only a short drive to Cambridge, Kitchener, Brantford, and Woodstock - Pipers Grove is a truly exceptional place to call home. (id:55499)
RE/MAX Twin City Realty Inc.
594 Gordon Avenue
London, Ontario
Welcome Home! Words cannot do this amazing and wonderful bungalow justice. Each part of the home feels like its own wing, with the kitchen at the heart of it all. Everyone in your family can have their own space, but also come together after a long day to share a meal. A backyard that goes on for days and has so much untapped potential, but already features a full deck (walk out from the kitchen), oversized pool, and a fire pit. You'll be the envy of all your friends given the entertaining you'll enjoy. The family room at the back of the home is perfect for family movie night! The basement offers a full rec room, 3 pc bathroom, an additional bedroom, plus storage areas. Worried about parking, don't with a one and a half garage big enough for a car, motorcycle or additional storage, and a double wide driveway that can easily fit 4 additional cars with room to spare. And with a roof just redone 2022, all your major items are taken care of! This home has it all, except you!!! (id:55499)
Right At Home Realty
14 Lakeshore Road
Fort Erie (333 - Lakeshore), Ontario
Escape & Embrace This Gorgeous Estate Nestled on Stunning Large Waterfront Lot Setting w/ Incredible Views of Lake Erie & City Skylines. Residing in Prestigious & Sought After Lakeshore Community this Property Delivers Charm, Comfort & Grandeur. Featuring Over 4500SF of Lovely Finished Space, 3 Beds, 5 Baths, 3 Car Heated Garage w/2 pc bath, Outdoor Oasis w/ Inground Heated Pool, Hot Tub, & Garden Sitting Areas to Enjoy the Views & Privacy on Superb 98x332 Ft Lot Fully Landscaped w/ Mature Trees. Home Layout Can be Easily Converted to Bungalow Loft & Full In-Law Suite Potential. Greeted by Stone Pillars & Iron Gate, Enter a Private Retreat Feel w/ Large Driveway for 10+ Car Parking, Manicured Gardens & Lovely Elevation. Walk into Grand Space & Observe Large Windows T/O Entire Home Taking in the Incredible Views & Natural Light. Ideal for Entertaining Delivering All Principal Rooms One Seeks. Large Living Rm w/ Wet Bar & Gas FP Walks Out to Gorgeous Covered Porch w/ Aggregate Floors & Armour Stone Landscaping, The Formal Dining Rm w/ Stone Wall FP Connects w/ Gourmet Kitchen & Breakfast Area & Large Newly Built 4 Season Sunroom to Enjoy All Year + Grand Family Room w/ Soaring Vaulted Ceilings, Main Floor Laundry Rm & Powder Rm. Upstairs a Primary Bed Retreat w/ Large W/I Closet/Office w/ Vaulted Ceiling, 5 Pc Ensuite w/ Glass Enclosed Shower, 2 Other Large Bedrooms + Bonus Attic Room on 3rd Flr w/ Drop Down Ladder for Access. Basement Offers a Gym Area w/ Sauna, Large Rec Room, 4 Pc Bath & Utility/Storage Area. Hardwood Flrs, Pot Lights, 2 F/Ps, Floor-Ceiling Kitchen Cabinets w/ Granite Tops, Newer SS Appl, Crown Molding, Oak Stairs, Elegant Millwork & More. Shows Splendid! Outdoor Retreat w/ Heated Inground Pool w/ ClearBlu Sys, Hot Tub w/Enclosed Patio, Gas Fire Pit, 2 Gazebos, Irrigation Sys & Various Lounge Areas to Relax & Enjoy. Superb Retreat in Prime Area, Near Top Golf Courses/Wineries, US Border, Schools, Shops, Dining, Niagara Falls, QEW & More. A Must See (id:55499)
Sam Mcdadi Real Estate Inc.
338 Moorlands Crescent
Kitchener, Ontario
A very rare opportunity to call this magnificent property your home. This home of distinction abuts Sedgewood park and is situated on a sought after Cr. on a premium lot. Entering the home you will be greeted by a spacious two-story tall foyer and an architectural maple staircase with stylish runner (steel backed, "squeek free") artistically making it's way all the way to the third level loft. The carpet free main floor (hardwood/tile) has a designer kitchen (Bosch Wall oven, two sinks, taller uppers) with large island overlooking the gorgeous living room (w/trayed ceiling) with fireplace, and rear wall of soaring oversized panel sliders leading to your composite deck/glass rail (w/ gas line for bbq) and wonderful views. The formal two-story dining room allows for plenty of entertaining. The second floor has 9ft ceilings just like the main floor and 8ft tall doors complete the look. The front bedroom has its own balcony. The primary bedroom with massive walk in closet provides a retreat from the day. The spa inspired ensuite with oversized shower (dual shower heads) and walk around soaker tub is accented with oversized windows. Here you will also find a large double vanity with make up counter. The finished third level loft with bar area will make for amazing movie nights and game days. For your added comfort, this level features a separate a/c unit that was an option by the builder. Off to the side is a private balcony overlooking the natural area of Doon and the park. The unfinished basement has approx. 9ft. ceilings, three oversized windows, and a 3 piece rough in. Giving you several options for finishing. The laundry is conveniently located on the main floor with a transom window allowing natural light in. Attention to detail was not spared in this home and it is the first offering on the market since purchased new. The garage floor has been finished with epoxy. This is a highly sought after neighbourhood providing very quick and convenient access to the 401. (id:55499)
Peak Realty Ltd.
3 Rianna Court
Hamilton (Carpenter), Ontario
Welcome to 3 Rianna Court, a truly exceptional home situated on a massive corner lot, offering endless possibilities for expansion, landscaping, or outdoor entertainment. This custom-designed home boasts a unique floor plan that perfectly balances elegance and functionality.Step inside to discover an enormous dining area with a huge foyer, ideal for hosting gatherings, complemented by a state-of-the-art European-inspired kitchen, which is the heart of the home! Every detail has been carefully curated, featuring top-of-the-line upgraded appliances, including a Wolf gas range with grill and a Wolf oven that has two compartments for steam and cooking, built-in Sub-Zero fridge and wine coolera chefs dream! The cozy yet spacious family room is anchored by a beautiful fireplace while being surrounded by windows allowing natural light, making it the perfect place to relax and unwind. Step through to the backyard oasis, a serene escape with stamped concrete finishing, perfect for hosting or simply enjoying quiet moments. Upstairs, the massive primary bedroom offers a luxurious retreat with a spa-like ensuite and a spacious walk-in closet. Three additional well-sized bedrooms as well as a 4- piece main bathroom provide plenty of space for family or guests. The convenience of an upstairs laundry room adds to the homes thoughtful design. Throughout the home, youll find stunning hardwood flooring, adding warmth and elegance to every room. The unfinished basement presents an exciting opportunity to customize the space to suit your needswhether it's a home theater, gym, or additional living space. This turn-key home is truly move-in ready, needing nothing but the key and a "Welcome Home" sign. Don't miss your chance to own this spectacular property. (id:55499)
Royal LePage State Realty
307 Victoria Street
Shelburne, Ontario
You Are Not Going To Want To Miss Out On This Well Maintained, Upgraded Family Home Close To Quaint Downtown Shelburne. This Craftsman-Esque Red Brick Home Is Updated & Lovingly Maintained. Showcasing & Incorporating Just The Right Original Touches, It Reminds You Of A Time Where Quality & Attention To Detail Mattered, Whilst Also Showcasing Tasteful Modern Upgrades. Main Floor Boasts 9 Ceilings, Large Windows For An Abundance Of Natural Light. Bright Living Rm Is Open To Dining Area For Large Family Dinners. Eat In Kitchen With Breakfast Area, Breakfast Bar, Backsplash & Undermount Lighting. Updated 2 Pc Powder Room & Side Entry/Mudroom/Laundry W/O To Newer Expansive Private Deck O/L Backyard & Pool. Upper-Level Features 3 Bright Bedrooms W/Oversized Windows & Renovated 5 Pc Bath. Lower Level Partially Finished W/Walkout To Yard & Additional 3 Pc Bath. Deck Accesses Insulated Detached 1 Car Garage W/Power. Gardens, Newer Front Deck, Mature Trees & Inviting Landscaping Complete This Fantastic Home. High Efficiency Furnace, Updated Wiring& Panel, Vinyl Windows, Newer Paved Driveway, New Fence, Decking & More Offer Years Of Worry Free Living. See Multimedia For More Photos, Interactive Walkthrough & Floorplans. (id:55499)
Royal LePage Rcr Realty
45 Westview Road
Trent Hills, Ontario
Located just 12 minutes from Campbellford and 8 minutes from Hastings, this 1.38 acre park-like waterfront building lot has a west-facing orientation providing a sunset view on a picturesque, underdeveloped area of the Trent River. The waterfront has a small beach and the water is perfect for swimming, fishing, kayaking, paddle-boarding, jet-skiing, and all types of boating activities. The lot is accessed by a quiet private road and is more than 80% cleared with a hydro pole at the road. It has a gentle slope towards the water and is unique in its large width and length providing multiple interesting building configurations. *For Additional Property Details Click The Brochure Icon Below* (id:55499)
Ici Source Real Asset Services Inc.
7 Ridgeside Lane
Hamilton (Waterdown), Ontario
Stunning 3-Storey Condo Townhome with 3+1 Bedrooms & 3.5 Washrooms in Waterdown | 6 Years New | 2151 Sqft. This elegant brick & stone townhome offers three levels of thoughtfully designed living space. Spacious foyer leading to a private bedroom with a full washroom ideal for guests or a home office. A chefs dream kitchen with a central island, stainless steel appliances, backsplash, and ample cabinetry. The open-concept layout flows into a bright Great Room featuring laminate flooring, 9-ft ceilings, pot lights, and space for a large dining table perfect for entertaining. Step out onto the generous balcony for fresh air and relaxation. Third Floor features three spacious bedrooms, two full washrooms, and a convenient laundry area. This is a fantastic opportunity for first-time home buyers to own a beautiful, modern home in a highly desirable Waterdown neighborhood. Dont miss out! (id:55499)
RE/MAX Realty Services Inc.
3120 County Road 504
North Kawartha, Ontario
Nestled on a stunning 9+ acres property along 1479 feet of pristine shoreline, this custom-built log home is the ultimate retreat for nature lovers and those seeking tranquility. With its impressive cathedral ceilings and an open concept layout, the space feels expansive and inviting, perfect for both relaxation and entertaining. The floor-to-ceiling natural stone fireplace adds a touch of rustic elegance, creating a cozy atmosphere for chilly evenings. Step outside to the massive deck, offering breathtaking sunset views that will make every evening feel like a celebration. Whether you're enjoying your morning coffee or unwinding after a day on the water, the privacy provided by the well-treed lot ensures your peace and seclusion.The property boasts two docks: one with deep water, perfect for swimming, and a second sheltered dock ideal for boats. Whether you love swimming in the clear, cool waters or taking your boat out for an adventure, this location offers the best of both worlds. Plus, with a generator and a newly installed FA propane furnace in 2023, comfort and convenience are assured year-round.This remarkable home offers a rare opportunity to own a private lakeside haven on Chandos Lake that combines luxury, nature, and functionality. **EXTRAS** Gorgeous Marble Countertops, Custom Log Beam carvings, lake views from all angles, Open concept, Bunkie(s), Ample storage sheds, Heated & Insulated Kennel, Potential bathroom hook up on second floor, ample space to build a garage. (id:55499)
Exp Realty
18 1/2 Lakeshore Drive
Hamilton (Stoney Creek), Ontario
An Exceptional Chance To Enjoy Lakeside Living In This Waterfront Retreat. Fully Updated And Move-In Ready. Take In Gorgeous Sunrises Over The Water From Your Two-Level Deck And Patio. Marvel At Stunning Panoramic Views Of The Toronto Skyline. In The Evenings, Admire Beautiful Sunsets Over The Escarpment. Perfectly Situated Between Newport And Fifty Point Yacht Clubs. Just 10 Minutes To Burlington Waterfront, 30 Minutes To Niagara Falls And The Border, And 45 Minutes To Downtown Toronto. A Peaceful Getaway From City Life Awaits. (id:55499)
Sutton Group - Summit Realty Inc.
292 Forks Road
Welland (774 - Dain City), Ontario
Truly a show stopper !! 3 bedroom 2.5 bathroom fully detached home . offering great room , family size kitchen with eat-in, D/D entry , impressive foyer with well-designed open concept lay-out, master with ensuite and W/I closet, all good size bedrooms and much more. must be seen, steps away from all the amenities. (id:55499)
RE/MAX Realty Services Inc.
45 Regent Street
Guelph (St. George's), Ontario
Properties like this gem do not come up often! This raised bungalow (originally 3 bedrooms) in coveted St. George Parkneighbourhood. Surrounded by multi-million dollar homes in an established neighbourhood, this is steps to the SpeedRiver, downtown Guelph & the GO Station. Enjoy your own secluded, well planted, piece of paradise - you'll feel like you're in your own oasis! Thousands$$s spent on landscaping + many mature trees = huge magnolia, acacia, & rose trees in front yard. Inside, you'll find a carefully curated European style home. 2 of the bedrooms were opened up to create a large open living room, dining room, & den with 2 skylights. A sunroom was added onto the back that exits onto the lush gardens. Kitchen has 2 large corner windows & features top-of-the line LG & Whirlpool stainless steel front appliances. Multiple glass French doors throughout. Inside the dining room, enjoy green views from the oversized window of downtown & the Basilica. Total sq footage = 1,988 sq ft - 1,077 sq ft on main floor + 911 sq ft on lower level. Former one car garage in the lower level had been turned into an apartment/living space with walk-out to the driveway & lots of windows by previous owner. Perfect space for a basement apartment for income, for in-laws or adult kids or multigenerational-family.1 Bedroom in lower level, potential to become 2 bedrooms. French doors opening onto driveway. Driveway is a bonus! Being a raised bungalow provides privacy, fantastic views, and lots of opportunity! This home has been loved for years & is looking for the next happy owner to love it! Garage was converted to full basement apartment by previous owners (apartment not warranted or certified by the owners). (id:55499)
Sutton Group Old Mill Realty Inc.
Lot 27 Bamsey Drive
Hamilton Township, Ontario
-Beautiful hillside building lot with views of RiceLake on south shore of Rice Lake in the Kawarthas region of Ontario.-Rice Lake is a popular destination for year round living and cottage vacations.-Rice Lake is approx. 23 miles long, 3-4miles across and has 20 islands-Lot is across the street fom Rice Lake-Rice Lake offers beautiful scenery, excellent fishing, and various water activities-Deeded lake/water access to Rice Lake approx. 500 feet/152m from front of lot-just under one acre-sloping, treed.hillside lot with views-year round access amongst luxury homes-recreational or year round use-schools nearby-Location-approx. one hour (67 miles/107kms) east of GTA-Easy highway access including Highway 407 ETR-Enjoy amenities of Northumberland County, Peterborough, Bewdley, Port Hope, Coburg-Conservation area-Possible Vendor Take Back financing at attractive rates and terms-one of very limited remaining building lots in this established Rice Lake neighbourhood-Enjoy your vacation and leisure time at your hillside dream home with lake views, not in your car travelling there.-Approx 67 miles/107 kms east of Toronto with easy highway acess-all sizes and measurements approximate and irregular. (id:55499)
RE/MAX Real Estate Centre Inc.
1020 Ridgeline Drive
Lake Of Bays (Franklin), Ontario
Discover Signature Communities' Northern Lights Subdivision in the heart of Muskoka where modern elegance meets natural beauty.This 2,350 sq ft luxury cottage sits on a private 1.23-acre lot, featuring 4 bedrooms, 2.5 baths, 5-car parking, and Airbnb zoning. The open-concept layout connects the living room, dining area, and kitchen, offering a bright, inviting space. Set within a 1,300-acre master-planned community, residents enjoy an infinity pool, Echo Lake access, hiking trails, firepits, BBQ areas, and a scenic clubhouse deck. Roads are fully serviced year-round, including snow removal and garbage collection. Enjoy four-season activities hiking, canoeing, cycling, snowshoeing and direct access to a 900-acre nature preserve with peaceful trails and abundant wildlife. At night, marvel at the Northern Lights beneath Muskokas famed dark skies. Architecture draws inspiration from Whistler and Banff, blending stone, wood, and glass with the natural surroundings. Just 10 minutes to Huntsville and 4 minutes to Dwight Beach experience the best of Muskoka living. (id:55499)
RE/MAX Realty Services Inc.
338 5 Concession W
Hamilton, Ontario
LIVE and WORK on this beautiful country property located just minutes from Waterdown and all the necessary amenities. This is a residential neighbourhood with nearby schools and parksetc. Upstairs, you will find a large, 3 bedroom apartment. The over sized family room anddining room feature a walk-out to a raised deck overlooking the property. Spend your wintermornings enjoying coffee in sun-room which also overlooks mature trees and a tranquil view. Nocommuting to work when your business could be just downstairs. If you would like to takeadvantage of an existing, thriving convenience store that has become a community hub over theyears, it is an option. It features a Canada Post Depot that can easily be taken over.Currently selling lottery and tobacco, and LCBO licenced. It is a an anchor in the community.There are several nearby campgrounds who also rely on the convenience of this store. The HUGE,detached garage boasts a partially renovated loft which can be turned into anything you dreamof, including a rental for additional income stream. Ask for the LONG LIST of improvementsthat have been made recently, including new forced air propane conversion, furnace, flooring,deck, and so much more! Live here and benefit from built in revenue while building on endlessadditional revenue possibilities as the zoning allows for ALMOST anything you can dream up!Located just off Highway 6 and minutes to 403/401 (id:55499)
RE/MAX Real Estate Centre Inc.
278 Ambrous Crescent
Guelph (Kortright East), Ontario
A modern multi level semi-detached house with a great open floor layout. Spacious living room with large windows offer plenty of natural light. Spacious modern kitchen with stainless steel appliances and breakfast bar. Convenient powder room located on main level. On the second floor, master bedroom with walk-in closet and 4-piece ensuite plus 2 other well-sized bedrooms and the main bathroom, large windows throughout and walk-out to good sized backyard. Close to all amenities including University of Guelph and Stone Road Mall just minutes away. Stainless steel stove, fridge and dishwasher. Washer and Dryer, attached garage, A/C, ensuite laundry on upper level. Basement great for additional storage. (id:55499)
Royal LePage Signature Realty
88 Dundas Street E
Belleville (Belleville Ward), Ontario
This affordable home is opening its doors, providing opportunity for first time home buyers to finally get the keys to their very own home! This home offers the ability to simply turn key and move in, all you need to do is unpack your things and enjoy! This two bedroom home also provides the opportunity for a third bedroom which is currently used as an office. This property is close to downtown, shopping and amenities, while being set back away from the road for your own enjoyment! *For Additional Property Details Click The Brochure Icon Below* (id:55499)
Ici Source Real Asset Services Inc.
343101 15 Side Road
Amaranth, Ontario
Embrace the charm of country living with this farm property! With over 80 acres of land, a barn, large workshop & farmhouse, this property will appeal to the farmer or investor alike. The charming 4-bedroom, 2-bathroom home exudes warmth & character, blending modern amenities with timeless appeal. The cozy living spaces are filled with natural light & warmth from the wood stove. The expansive barn has ample space with a large loft for hay storage and its well-suited for housing livestock with 100A electrical, water (with heat tracer) and 8 stalls. The 40x80 Workshop is a versatile space, ideal for machinery repair or storage. Equipped with its own 100A electrical,16 foot door and drive through doors for easy access. Located just 25 minutes from Orangeville, this property offers the perfect blend of rural tranquility with access to local amenities. **EXTRAS** Approx. 60 workable acres(used to grow hay) with potential for more, 8 paddocks, 4 pastures with good fencing, 3 lean to, Wooded area in back of property for firewood. Small grain silo, wood storage, dog run on property. House has newer floors, furnace, and doors. (id:55499)
Real Broker Ontario Ltd.
95 Kenesky Drive
Hamilton (Waterdown), Ontario
Welcome to 95 Kenesky Drive in Waterdown ! This Semi-Detached Home Features 3 Bedrooms, 2.5 Bathrooms in a family friendly neighbourhood. The property includes single car garage and front driveway. Open Concept living/dining and kitchen area filled with natural light. The kitchen includes a functional cabinet layout and large centre Island over looking the living room. Stairs lead to the 2nd floor, where an oversized master bedroom awaits a 4pc ensuite featuring a soaker tub and separate shower and a walk In closet. Additionally the 2nd floor also has two more generously sized bedrooms and a family room with a fireplace. Showings will require a minimum of 48 hours notice. Allow 72 hrs irrevocable. Seller schedules to accompany all offers. Buyers to verify taxes, rental equipment, parking and any fees (id:55499)
RE/MAX Real Estate Centre Inc.
B - 1016 Twin Pine Lane
North Frontenac, Ontario
Fractional Ownership of 5 weeks per year in a luxury Log Vacation Home on the Shores of Mississagagon Lake. Fully Furnished with high quality appliances with leather sofa and chairs and solid wood custom furniture. Hardwood and Ceramic flooring throughout. Fully screened in porch with dining set and oversized front deck just steps from the shoreline. Fully Property Managed for your convenience. Just arrive and enjoy. *For Additional Property Details Click The Brochure Icon Below* (id:55499)
Ici Source Real Asset Services Inc.
C - 1016 Twin Pine Lane
North Frontenac, Ontario
Fractional Ownership of 5 weeks per year in a luxury Log Vacation Home on the Shores of Mississagagon Lake. Fully Furnished with high quality appliances with leather sofa and chairs and solid wood custom furniture. Hardwood and Ceramic flooring throughout. Fully screened in porch with dining set and oversized front deck just steps from the shoreline. Fully Property Managed for your convenience. Just arrive and enjoy. *For Additional Property Details Click The Brochure Icon Below* (id:55499)
Ici Source Real Asset Services Inc.
878 Carlisle Street
Cobourg, Ontario
Situated in the highly desirable New Amherst community, this well-kept, turnkey bungalow offers the ease and convenience of one-level living. A spacious covered front patio with a stone path leading to the entrance sets the stage for this inviting home. Step inside to a bright, grand foyer that seamlessly flows into open-concept living spaces. Sleek flooring, a natural gas fireplace, and a tray ceiling with recessed lighting enhance the warmth and style of the living area. The formal dining space features a bay window and is ideal for hosting large gatherings or intimate dinners. Designed for both function and style, the kitchen boasts rich wood cabinetry, built-in appliances, a breakfast bar with pendant lighting, and an informal dining area with direct access to the covered patio, perfect for effortless outdoor entertaining. A direct connection from the garage to the kitchen ensures easy grocery unloading in any weather. The main-floor primary suite offers a generous layout, a walk-in closet, and a private ensuite. A well-appointed guest bedroom and full guest bath provide comfort for visitors. The conveniently located laundry area, with a spacious double-door storage closet, enhances everyday practicality. The lower level presents a blank canvas, ready for customization to suit your lifestyle needs. Outside, a spacious back patio overlooks a low-maintenance yard, offering a peaceful retreat. Located just moments from Cobourg's top amenities, including Northumberland Hills Hospital, and with easy access to Highway 401, this home is the perfect blend of comfort, convenience, and carefree living. (id:55499)
RE/MAX Hallmark First Group Realty Ltd.

