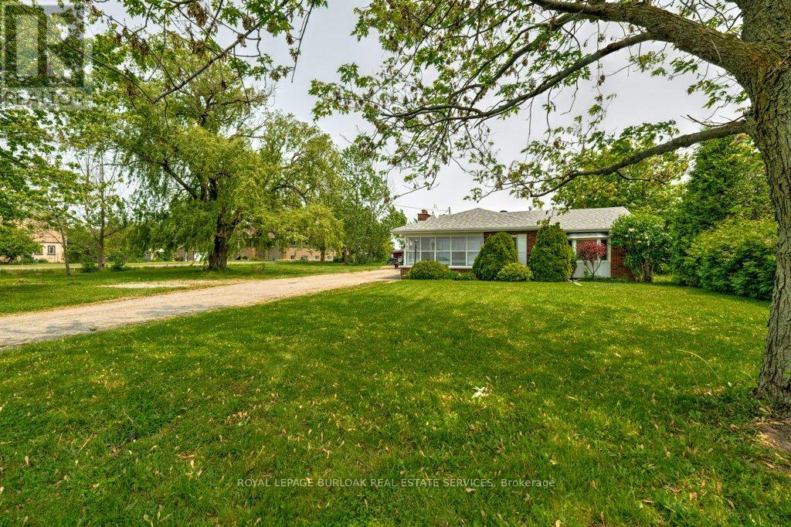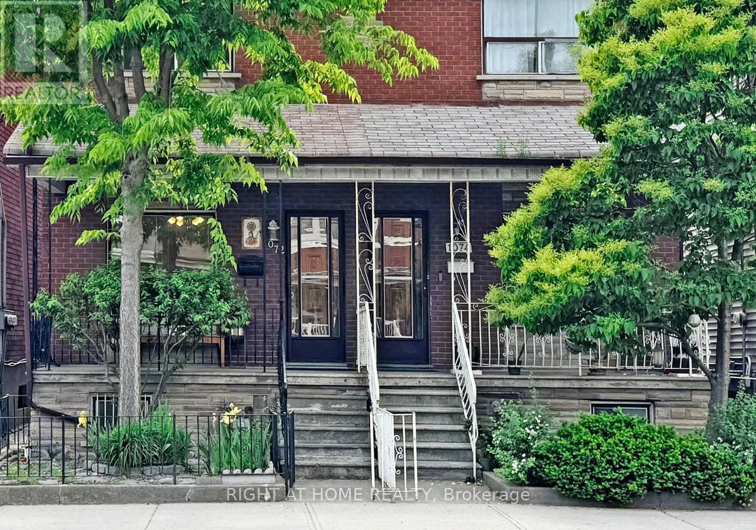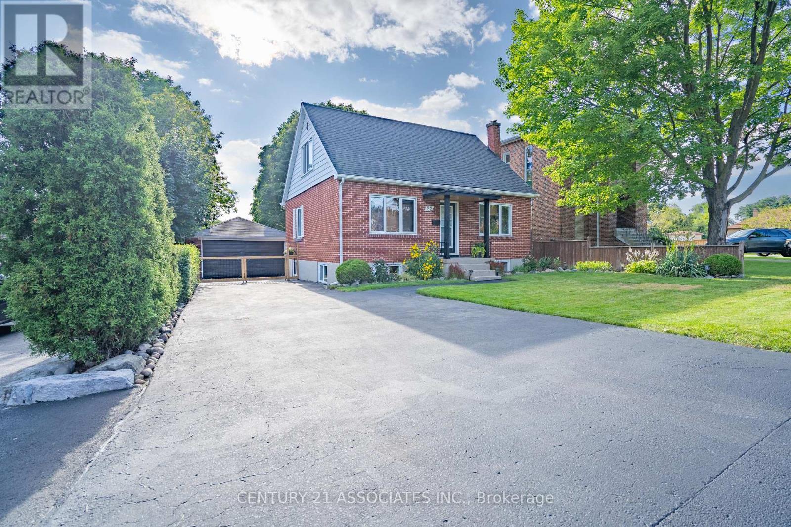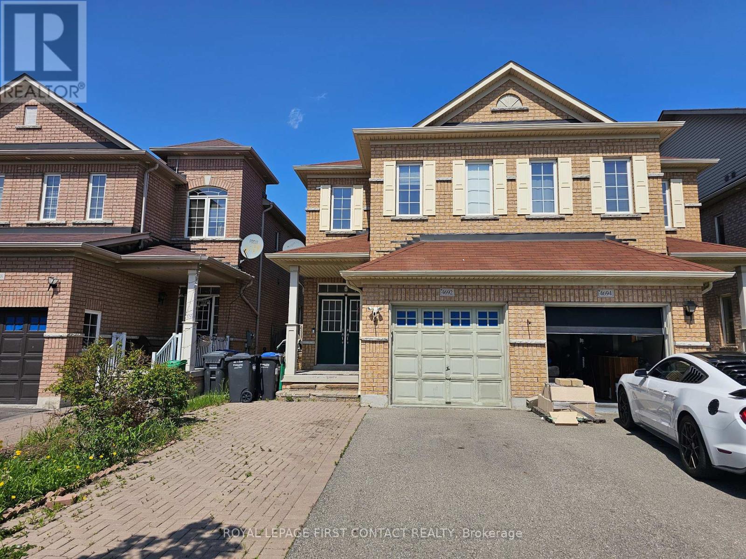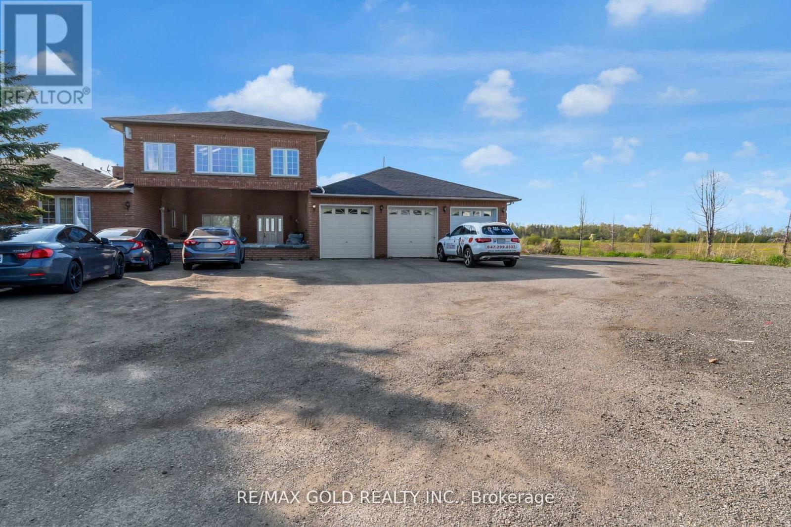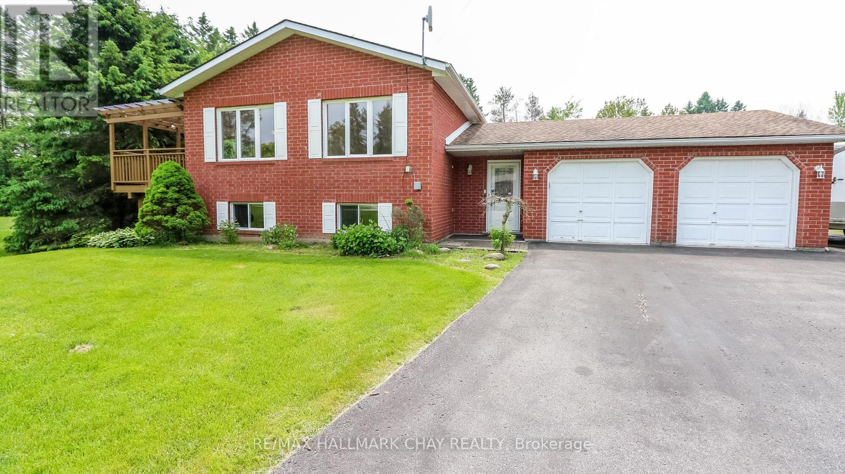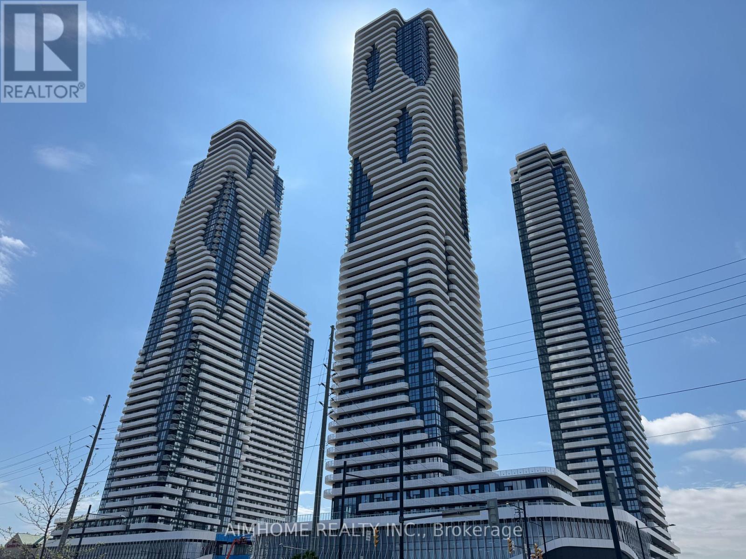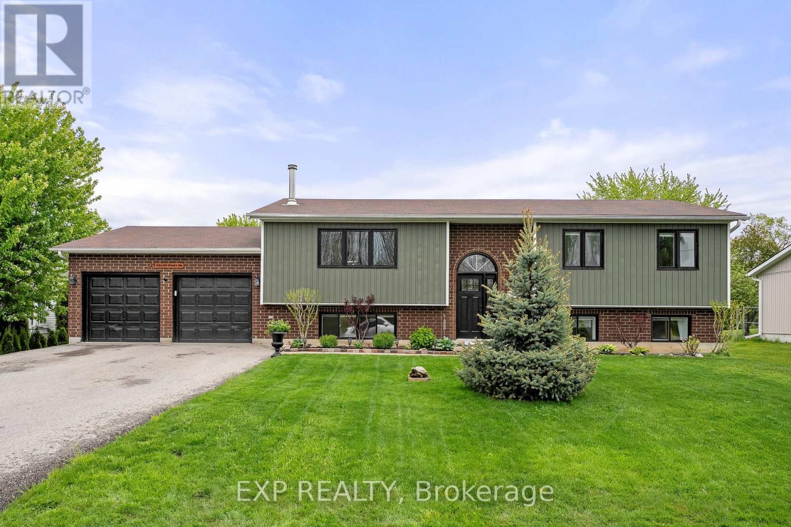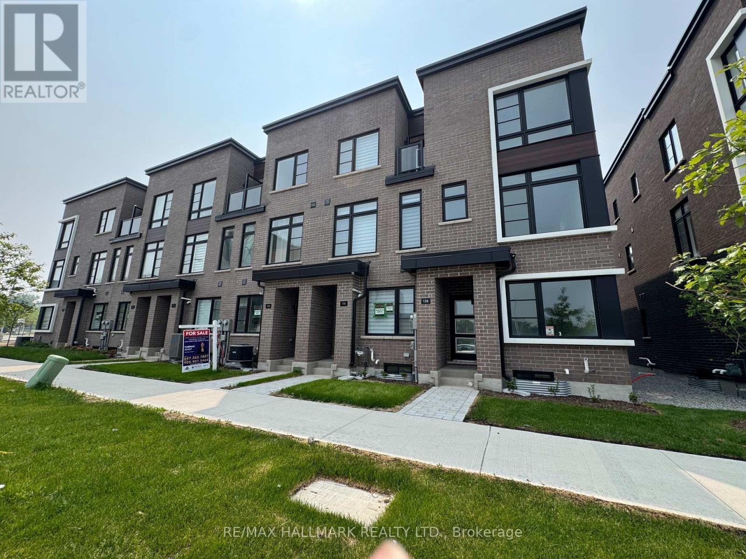114 Second Road E
Hamilton, Ontario
Prime Almost 3-Acre Property Endless Possibilities! Escape the hustle and bustle while staying just minutes from city conveniences! This nearly 3-acre parcel, located just outside Stoney Creek city limits, offers the perfect blend of privacy and accessibility. Whether you dream of building your custom estate, starting a hobby farm, or enjoying a personal retreat, this expansive property provides endless opportunities. An existing charming bungalow adds warmth and character, complete with natural gas services for year-round comfort. Enjoy the peaceful surroundings while still being close to shopping, dining, schools, and major highways. Seize this rare opportunity to create your own private sanctuary while keeping all the amenities of the city within reach. Book your showing today! (id:55499)
Royal LePage Burloak Real Estate Services
4115 Buttrey Street
Niagara Falls (Downtown), Ontario
Exceptional vacant industrial development opportunity situated in a growing commercial corridor. This site offers tremendous future potential in one of Canada's most dynamic border cities, just minutes to Whirlpool Bridge Border Crossing, offering seamless access to the U.S. market, Walking distance to Niagara Falls GO Station, a key regional transit hub supporting future intensification. Nearby world-renowned attractions include Great Wolf Lodge & Water Park, Whirlpool Golf Course, Downtown Niagara Falls. 2.455 Acres vacant corner lot, currently zoned General/Light Industrial, located within the City of Niagara Falls Transit Station Secondary Plan, designed to foster a vibrant, mixed-use, transit-oriented district. The plan supports employment, light industrial, commercial, and higher-density development, positioning this site for significant long-term value. This rare land parcel is ideal for investors, developers, and industrial end-users seeking a foothold in a strategic intensification area just steps from transit, tourism, and international commerce. Offered "as-is, where-is" with "no representations or warranties" by the Seller. (id:55499)
RE/MAX Hallmark Shaheen & Company
Century 21 Atria Realty Inc.
503 - 30 Canterbury Place
Toronto (Willowdale West), Ontario
Five Reasons Make this Condo Outstanding, 1) Unique Loft Design with Private 889sqft + 210sqft (2 Balcony) +266sqft(Terrace) in The Middle level of Dia Condo. 2) Bedroom and Den sit on the second Floor, But Kitchen and Living room Sit on Main Floor,,, Bring more Activity Space. 3) Kitchen with new Granite Countertop and Whole piece Granite Backsplash(2022). New Appliance: Stove 2024, Fridge 2025 4) New Painting and New Flooring (2024) on Main floor! Spacious enough to bring one more bedroom for your Guest in the main floor with private Washroom! 5) Location Location Location! 2 mins walking to Yonge st.Subway, 5mins Walking to Center of North York Center, Top Ranking Public Schools, Shopping, Grocery, Parks, This Loft with unobstructed south view, Definitly bring you Fabulous Natral Sunshine. In the Heart of NorthYork, Without any Driving and walking, You and Your lovely ones Can Enjoy Sunbath in your Balconies And Terrace. (id:55499)
Hc Realty Group Inc.
1504 - 335 Wheat Boom Drive
Oakville (Jm Joshua Meadows), Ontario
Presenting a contemporary 1 bedroom, 1 bathroom condo boasting an open floor plan with a quartz countertop kitchen and stainless steel built-in appliances. This unit features a generous layout, a sophisticated kitchen, an elegant bathroom, and a master bedroom with a walk-in closet. Relish the private balcony space. Additional amenities include 9-foot ceilings, smart home technology, and keyless entry. Recent upgrades such as new blinds in the bedrooms and living room elevate the comfort. Conveniently situated for commuters, it offers quick access to major highways, the Go train, and nearby hospitals. Don't miss out on this superb opportunity! (id:55499)
Cityscape Real Estate Ltd.
1072 Dufferin Street
Toronto (Dovercourt-Wallace Emerson-Junction), Ontario
You will find in this delightful neighbourhood of Dovercourt-Wallace Emerson-Junction, nestled between the Annex and High Park, an adorable turnkey semi detached brick house with over 2100 sq ft of living space comprised of 3+1 bedrooms, 2+1 baths, 1+1 kitchens and vegetable/flower gardens in the deep backyard! The main floor with over 9 ft tall ceilings has defined generous living spaces. The inviting living room has a gorgeous non functional brick fireplace for family/friends to gather around to relax and chill! The large modern eat-in kitchen has ample counter space to cook up a storm! The charming dining room beckons you to come and sit down for a delicious meal! With it's double doors, you can also use it as a 4th bedroom/Study/Library. The second floor has three bedrooms and two bathrooms. You will be enchanted with the spacious and bright primary bedroom with a modern private ensuite! Updated luxury vinyl flooring throughout the main and second floor adds a modern feel and touch to this home! The Basement is ideal for an in law suite with its own kitchen, bathroom and a separate side entrance. Enjoy the walkout from the kitchen to a covered patio overlooking an ample backyard featuring vegetable and flower gardens. This home is conveniently located within a one minute walking distance to the Dufferin subway! A plethora of other conveniences are also nearby: Dufferin Mall, Dufferin Grove Park, Dovercourt Park, restaurants, shopping, grocery, etc. (id:55499)
Right At Home Realty
74 - 6797 Formentera Avenue
Mississauga (Meadowvale), Ontario
Welcome to this renovated 3-bedroom, 1,336 sq ft townhome perfect for families, seeking convenience and value. This spacious home features a private driveway and single-car garage with room for two vehicles, plenty of storage, and a functional layout ideal for comfortable living. The L-shaped living and dining area with laminate flooring walks out to a private backyard with fencing perfect for summer BBQs. The eat-in kitchen includes ceramic flooring, a stylish backsplash, and generous cabinet space. The large primary bedroom offers a walk-in closet and ensuite access to a 4-piece bath, while one of the secondary bedrooms includes a built-in closet unit. Additional highlights include in-unit laundry, recently replaced windows, and professional carpet cleaning. Heating is provided by baseboard and/or wall units. Enjoy low-maintenance living with condo services that cover lawn care in spring/summer and snow removal and salting in winter. Hot water tank rental is $29/month ($58 bi-monthly). Located just 2 minutes from Meadowvale GO Station and a short walk to Meadowvale Town Centre, Community Centre, parks, tennis courts, transit, and major highways (401/403/407), this home offers unbeatable convenience and lifestyle at an affordable price. No pets (id:55499)
Keller Williams Legacies Realty
Lower Level - 22 Langside Avenue
Toronto (Humberlea-Pelmo Park), Ontario
Beautifully renovated and modern finished lower level apartment with separate entrance to cozy one bedroom self contained suite! Full kitchen open to living area with gas fireplace and large windows over looking the front yard, Full bathroom and spacious bedroom. Walk to bus. close to shopping and highway. parking included, rental application etc required with offer. Landlord to meet prospective tenant prior to signing. Move in anytime. Price includes utilities (heat, hydro, water) (id:55499)
Century 21 Associates Inc.
4692 Centretown Way
Mississauga (Hurontario), Ontario
Beautiful 4 Bedroom Semi Detached Home In A Highly Desired Neighborhood! In The Central Mississauga, Well Kept Home. 9 Ft Ceiling On Main Floor. Open Concept Layout, Good Size Modern Kitchen With Breakfast Area, Quartz Countertop, Gas Stove, Stainless Steel Appliances, Large Master Bedroom W/ Ensuite Bath, Walk-In Closet & Coffered Ceiling Deep Private Fenced Backyard, Close To Square One, Living Art Center, YMCA, Heartland Town Center. Walking Distance To Parks And Grocery Stores, Easy Access To Hwy 403,401 (id:55499)
Royal LePage First Contact Realty
7048 King Street
Caledon, Ontario
Beautiful Corner Property Located In Caledon, Situated On 10.20 Acres Of Land. It Features Two Homes With Separate Driveways On King St, Offering Over 800 Feet Of Frontage. The Main Floor Of The First Home Comprises A Family-Size Kitchen, Spacious Principal Rooms, A Main Floor Laundry, And Multiple Walkouts To The Outside. The Lower Level Of This Home Is Finished And Includes A Good-Sized Kitchen, Five Bedrooms, A Bathroom, And Multiple Walkouts To The Yard. Additionally, There Is A Separate Wing Added To The Main Floor Of The Property, Which Includes A Living Room, Dining Area, Three Bedrooms, A Separate Entrance, And An Unspoiled Basement With Access To The Yard. Currently Both Houses Rented For $ 11,000.Overall, This Property Offers A Unique Opportunity With Its Extensive Acreage, Two Homes, Separate Driveways, And Rental Income Potential. ** This is a linked property.** (id:55499)
RE/MAX Gold Realty Inc.
6353 Mcniven Road
Burlington, Ontario
Welcome to this stunning architect-designed home nestled in the enchanting village of Kilbride, where modern elegance meets the tranquility of nature. This unique property is a true sanctuary, offering an exceptional blend of comfort, style, and functionality, making it the perfect retreat for discerning buyers. With an abundance of windows throughout the home, the connection to the outdoors is palpable. Experience the beauty of the forested landscape, creating a peaceful backdrop for everyday living. The thoughtful design allows natural light to flood every corner, enhancing the inviting atmosphere. This home features a distinctive layout that sets it apart from the ordinary. The vaulted ceilings in the main living areas amplify the sense of space and grandeur, while the design promotes an effortless flow between the kitchen, dining, & living spaces. The thoughtfully designed main floor boasts a primary bedroom suite complete with an ensuite bathroom, ensuring privacy & comfort. Enjoy the ease of single-level living with the added bonus of a second primary bedroom on the lower level, which features a walkout to the picturesque yard. Culinary enthusiasts will love the oversized kitchen, meticulously renovated in 2017. Equipped with modern appliances, ample counter space, & an abundance of cabinetry, this kitchen is perfect for cooking up culinary masterpieces or entertaining guests. Dive into relaxation with your very own saltwater pool, surrounded by lush greenery. Enjoy leisurely afternoons soaking in the sun or hosting memorable gatherings with family and friends. The serene ambiance and natural beauty create a private paradise right in your backyard. The property includes a spacious three-bay garage, providing plenty of room for vehicles, recreational equipment, and additional storage. This is perfect for hobbyists or those needing extra space for their collections. Surrounded by a stunning forested property, this home is a haven for nature lovers (id:55499)
RE/MAX Real Estate Centre Inc.
19 Crystalwood Lane
Springwater (Midhurst), Ontario
Exclusive Cul De Sac Location! Breathtaking 1 acre (.97) property in Midhurst rural, prime lot and location at end of this court, privacy assured and just waiting for your finishing touches! Professionally painted top to bottom June 2025, 3+2 bedrooms and 3 full baths! Very well maintained same owner 19 yrs, finished top to bottom w/ large double garage, inside entry and exit to rear deck, beautifully landscaped, very large triple paved drive w/ extended trailer paving, parking for so many cars plus court parking! Enter into a very large foyer w/ garage entry and main floor laundry which leads to upper and lower levels, laundry exits to deck and rear yard, large living and dining with walk out from dining, beautiful hardwood floors living/dining/hall and office. Kitchen w/ built in dishwasher and oodles of cabinets, large pantry with pull out drawers in upper hall, master has full 3 pc ensuite, 2 additional bedrooms w 4 pc bath complete the upper level, raised bungalow plan allows for big lower level windows where there are 2 additional bedrooms, a very large family/games room and a full 3 pc bath, large storage area and furnace room, c/air, forced air gas heat, Lennox Heat Recovery system. 2 decks: one from dining for BBQ and morning coffee and another very large deck off back with hot tub (as is).This is a wonderful family home in an excellent location, only minutes to Bayfield Street for shopping, dining and more. 400 is only 5 min away on Horseshoe Valley Road if going south! If you have been looking for room to roam and a house to grow into...this is it! Very low taxes and never get a water bill again! (id:55499)
RE/MAX Hallmark Chay Realty
38 Deanna Court
Vaughan (Vellore Village), Ontario
EXQUISITE BRAND NEW LUXURY HOME BY CENTRA HOMES ON A PREMIUM 60 LOT IN PRESTIGIOUS NEW ESTATE LOTS OF VELLORE VILLAGE * OVER 4,000 SQ FT OF SOPHISTICATION, QUALITY, AND STYLE ON A PRIVATE COURT* WELCOME TO 38 DIANA COURT, A STUNNING 1-YEAR-OLD BUILT MASTERPIECE NESTLED IN THE EXCLUSIVE MILLWOOD PARKWAY CORRIDOR. THIS ARCHITECTURAL GEM FEATURES A STRIKING STONE & STUCCO FACADE, 10-FOOT CEILINGS ON ALL 3 LEVELS, OVERSIZED WINDOWS FLOODING EVERY ROOM WITH NATURAL LIGHT, AND A FLOATING STAIRCASE THAT ANCHORS THE HOME IN ELEGANCE. ENJOY THE DESIGNER CHEF'S KITCHEN WITH PREMIUM CABINETRY, CUSTOM BUILT-IN CABINETRY, TOP-TIER BUILT-IN APPLIANCES INCLUDING A GAS COOKTOP AND OVERSIZED FRIDGE, AND A MASSIVE QUARTZ WATERFALL ISLAND PERFECT FOR HOSTING AND EVERYDAY LUXURY. THE OPEN-CONCEPT LAYOUT OFFERS COFFERED CEILINGS, CUSTOM MILLWORK, AND REFINED FINISHES THROUGHOUT.UPSTAIRS, FIND 4 SPACIOUS BEDROOMS WITH 4 FULL BATHROOMS, INCLUDING A SPA-LIKE PRIMARY ENSUITE WITH HEATED FLOORS, WALK-IN CLOSET, AND BUILT-IN CABINETRY. A SECOND-FLOOR LAUNDRY ROOM ADDS CONVENIENCE. WALK-UP BASEMENT WITH HIGH CEILINGS AND 3 PC FINISHED BATHROOM. STEP OUT TO A MASSIVE BACKYARD WITH A PRIVATE CONCRETE PATIO PERFECT FOR ENTERTAINING. UPGRADES: SECURITY CAMERAS, IN-GROUND SPRINKLER SYSTEM, DESIGNER LIGHTING, PREMIUM DOORS, COFFERED CEILINGS, ALL GLASS RAILINGS, AND MORE. TARION WARRANTY INCLUDED. STEPS TO PARKS, DAYCARES, AND FINE DINING. A RARE OPPORTUNITY TO OWN TRUE CRAFTSMANSHIP, ELEGANCE, ON A QUITE STREET IN A COVETED VAUGHAN NEIGHBOURHOOD. YOUR DREAM HOME AWAITS. (id:55499)
Exp Realty
10054 Highway 9 N
Adjala-Tosorontio, Ontario
Exceptional Opportunity 13.53 Acres on Prime Hwy 9 Frontage! Rare chance to own 13.53 acres of vacant land in a highly desirable location, surrounded by multi-million dollar estate homes! Situated right on Highway 9, this property features: A massive barn, multiple sheds, and drilled well & septic system. Natural gas available at the road Just steps from Lake Sylvid and its exclusive estate community Located in a rapidly growing area, offering excellent long-term potential Whether you're a builder, investor, or someone looking to create your dream estate this land offers the ideal blend of location, infrastructure, and development potential. Show with confidence and sell with pride! (id:55499)
RE/MAX Realty Services Inc.
3806 - 195 Commerce Street
Vaughan (Vaughan Corporate Centre), Ontario
Brand-new 2-bedroom corner unit on a high floor with unobstructed views. This unit features laminate flooring throughout, floor-to-ceiling windows, and bright southwest exposure. Located in the South Vaughan Metropolitan Centre, Festival Tower is part of Menkes best-selling condominium development and is set to become the most sought-after address on Highway 7. Residents enjoy world-class amenities, including a fully equipped gym, indoor pool, elegant party rooms, outdoor lounge, and more. Future retail spaces will enhance convenience, along with seamless transit access via the subway, bus terminals, and major highways. (id:55499)
Aimhome Realty Inc.
85 Majestic Drive
Markham (Berczy), Ontario
Welcome to this sun-filled, 4-bedroom detached home on a premium wide corner lot in the heart of highly sought-after Berczy Village. This well-maintained home features a functional open-concept layout with spacious living and dining areas, and a bright eat-in kitchen that walks out to a large backyard deck perfect for outdoor entertaining.Upstairs, you'll find four generously sized bedrooms, including a primary suite with a walk-in closet and private ensuite. Enjoy quiet mornings on the covered front porch, and the convenience of an attached 2-car garage with direct access to the home.Located within the boundaries of top-ranked schools, including Pierre Elliott Trudeau High School, Bur Oak Secondary School, Castlemore Public School, and St. Augustine Catholic High School. Just steps to YRT bus stops with direct connections to Finch Express and GO Transit, and close to parks, trails, and everyday amenities this is the perfect family home in one of Markham's most desirable communities. (id:55499)
RE/MAX Epic Realty
48 May Avenue
Richmond Hill (North Richvale), Ontario
Discover unparalleled elegance and craftsmanship in this bespoke boutique residence on a rare 80-by-152 ft lot located in coveted North Richvale. Step through a grand custom wood door into an awe-inspiring entryway featuring elevated ceilings and exquisite wood panelling that exudes classic sophistication and sets the tone for the luxurious living spaces beyond. The open entry flows seamlessly into the heart of this custom home, where designer light fixtures, skylights, and soaring cathedral ceilings create a bright and inviting ambiance. Every inch of this home is crafted with meticulous attention to detail from custom-sized doors, crown mouldings, hardwood floors, and smart lighting control to a stunning double-sided fireplace each element adds an element of refined luxury throughout. The gourmet chefs kitchen is a marvel of design and functionality, featuring top-tier integrated appliances, a tailored grand kitchen island, spacious custom cabinetry, skylights, and an elegant designer chandelier. It overlooks an award-winning landscaped backyard and includes a pantry, a large breakfast area adjacent to an elegant dining room, and a bright family room with large windows and cushioned window seats. The primary suite is a private sanctuary showcasing soaring cathedral ceilings, rich wood panelling, and an elegant designer light fixture a private Juliette balcony bathes the room in natural sunlight, while the luxurious 6-piece spa-inspired ensuite bath offers ultimate privacy and serenity. Descend into the expansive lower level, where a large recreational area with high lookout windows and a projector screen invites cozy movie nights and lively gatherings. Outdoors, experience a private retreat framed by a custom cabana, shimmering pool, hot tub with automated cover, motorized patio awning, basketball hoop, and multiple zones for dining, lounging, and entertaining creating an exceptional outdoor oasis. Dont miss this luxurious opportunity! (id:55499)
Royal LePage Your Community Realty
6600 King Vaughan Road
Vaughan (Kleinburg), Ontario
Peaceful 11.59 acre property on sought after King Vaughan Road in Rural Kleinburg. This Professionally Landscaped Bungalow Offer The Perfect Blend Of Luxury And Country Living, Featuring 3+1 Spacious Bedrooms, 3 Updated Bathrooms, And A Fully Renovated Main Floor With Upscale Kitchen, Granite Countertops, Stainless Steel Appliances, Custom Doors, Trim And Crown Moulding Throughout. Partially Finished Basement And Fully Renovated Large Laundry Room. Enjoy Seamless Indoor/Outdoor Living With A Beautiful Stone Patio And Custom Outdoor Kitchen- Ideal For Entertaining! A 1500 sq/ft Workshop And A 6 Car Garage Offer Abundant Space For Hobbies, Storage Or Equipment. The Gravel Yard Adds Functionality, While The interlock Driveway With 2 Separate Entrances Provides Convenient Access To Both The Home and The Workshop. New Roof 2024. Furnace and A/C replaced In The Last 5 Years. Pride of Ownership Shines Throughout This Elegant And Versatile Retreat- Just Minutes From Charming Kleinburg Village. (id:55499)
RE/MAX West Realty Inc.
Ren/tex Realty Inc.
25 Holmes Point Road
Georgina (Pefferlaw), Ontario
Just a short stroll from one Georgina's most popular beach fronts, 25 Holmes Point Road offers a peaceful blend of nature and comfort. This raised bungalow sits on a generous 87 x 216 ft lot with mature trees and plenty of space to store your toys. Inside, you'll find bright, open-concept living with updated flooring, and large windows that let the light pour in. The spacious kitchen walks out to a sunny deck perfect for summer dinners or morning coffee with the sounds of lake life in the background. Three main-floor bedrooms, including a primary with ensuite, offer plenty of space for the family, while the fully finished lower level with its own kitchen, living room, bedroom, and bath is ideal for an in law suite or for guests. Whether you're drawn to 4 season lake side living, backyard bonfires, or just want room to breathe, this home delivers it all with warmth and charm. (id:55499)
Exp Realty
117 Brownridge Place
Whitby (Williamsburg), Ontario
Absolutely gorgeous Semi Detached 3 Bedroom 1245 sq. ft. rare Diamond in Williamsburg boasting many professionally finished features from top to bottom & from front to back! The modern updated white kitchen is the heart of the home showcasing the Upgraded Cabinets, Pantry, Quartz counters, Pot Lights, large undermount Sink, Bosch Gas Stove, Stainless Steel Kitchen Appliances. Handy Walk out to the large Interlocked Patio and Gazebo provides exterior bonus living space with views of the breathtaking tranquil garden in your private fenced yard. Back inside you will find 2 full washrooms upstairs (the main 4 piece is large & spacious) including a generous Primary Bedroom with a Walk In Closet and a second closet. The Basement is a show stopper! An entertainers retreat boasting dry core subflooring, energy efficient insulated walls a Gorgeous focal mantel featuring the cozy Napoleon Electric Fireplace. Marvel at the custom carpentry work as you slide the Barn Door to a private Laundry room with Sink, Built in cabinets, Counter to easily fold your clean clothes! Handy walk in to a Cold Room. There is a Separate Furnace & Storage room as well. The exterior front offers a Quaint Porch; the driveway has been widened using interlock patio stones to accommodate 2 vehicles plus 1 in the garage. The garage has electric power for those who enjoy projects. Brand new roof shingles installed on both properties to make 1 seamless professional look. Williamsburg is One of Whitby's Most Desirable & Family Friendly Communities known for its Top Rated Schools & Thoughtfully Planned Parks and close to Hwys 412, 407, 7, Golf Courses, Conservation Areas, Excellent Baseball Diamonds, Hockey Arenas, Shopping, Restaurants, Places of Worship, Casino Ajax etc. Be sure to click on all the pictures and tour link to better appreciate this magnificent home. Open Houses Sat/Sun June 21 & 22 from 2 - 4pm. (id:55499)
RE/MAX Rouge River Realty Ltd.
406 - 630 Queen Street E
Toronto (South Riverdale), Ontario
This is your opportunity for boutique condo living in Riverside! Unit 406 is a bright and airy one bedroom unit with a proper entryway, front hall closet, hardwood floors throughout, soaring concrete ceilings and a wide uncovered balcony spanning the width of the unit creating an open feel with unobstructed views of Joel Weeks Park. Great living room space with a TV nook and built-in speaker system. The spacious kitchen features a large island with a breakfast bar and additional storage. The bedroom comfortably fits a queen size bed and has been upgraded with custom closet organizers. One locker is included and conveniently located on the second floor of the building. Riverside is filled with excellent bakeries, cafes and restaurants including Blackbird Bakery across the street, Dark Horse Espresso Bar and the White Lily Diner. Some of the top fitness studios just blocks away such as Studio Lagree and Rise Cycle. Excellent transportation options with the Queen Streetcar right at your door step, quick DVP access, or hop on your bike to zip around the city. Don't miss this sweet and stylish unit! Offers Anytime! (id:55499)
Bosley Real Estate Ltd.
3202 - 21 Balmuto Street
Toronto (Bay Street Corridor), Ontario
Luxury Living in the Heart of Yorkville 21 Balmuto St, Suite 3202. Welcome to Crystal Blu, a premier residence in Torontos most prestigious neighborhood. This stunning corner suite offers an expansive 2-bedroom, 3 bathroom split-bedroom layout with breathtaking southeast views of the city skyline and CN Tower. Perched high on the 32nd floor with only two other units on the level, this residence ensures exceptional privacy and quiet.Featuring soaring 10-foot ceilings and floor-to-ceiling windows, the space is bathed in natural light, creating a bright, airy, and house-like ambiance. Enjoy elegant upgrades throughout, including brand-new hardwood flooring, fresh paint, a newly renovated kitchen with quartz countertops, stylish backsplash, modern sink and faucet, and high-end integrated stainless steel appliances.The open-concept layout includes a spacious living and dining area, perfect for entertaining, and a private balcony ideal for enjoying the panoramic cityscape. The primary bedroom boasts ample closet space and an updated ensuite with a new toilet, while the second bedroom offers flexibility for guests or a home office.Nestled on quiet Balmuto Streetjust steps from Bay & Bloor, Yorkville, U of T, and two subway linesthis is urban luxury at its finest. (id:55499)
Royal LePage Your Community Realty
6 Lurosa Crescent
Whitby (Taunton North), Ontario
This bright and spacious all-brick, fully detached home is nestled in the highly sought-after Taunton North Whitby community! Offering 1,432 sqft of beautifully appointed living space PLUS a fully finished basement with trendy new flooring (2024), a second kitchen, 3-piece bath, perfect for an in-law suite or extended family living! Truly move-in ready, this home has been meticulously maintained and thoughtfully upgraded, allowing you to settle in comfortably from day one. Boasting fantastic curb appeal on a premium 34ft wide lot, beautiful double door entry, a widened driveway for side-by-side parking, and direct access to the home from the garage. Upgraded crisp white kitchen and stainless steel appliances, spacious living room with a cozy gas fireplace, open-concept and walkout to the deck, ideal for effortless entertaining or unwinding in comfort. Tons of large windows throughout the home, including a striking skylight over the staircase, fill the home with natural light. Roomy primary retreat suitable for a King-sized bed, complete with walk-in closet and 3pc ensuite. Two additional generously-sized bedrooms offer ample closet space and large windows. Topping it off, the finished basement suite with 2nd kitchen also features a cold room (cantina) and generous storage throughout. Step out onto the deck with modern gazebo, and dine alfresco on the deck, while the kids enjoy the newly upgraded pool (2024) and roam free in the fenced backyard -- perfect for summer BBQs this summer -- a dream setting for your best summer memories. Located just steps to Robert Munsch Public School with Child Care (before & after school) for super quick pick up and drop off! Minutes from historic downtown Whitby with farmer's markets, local shops, dining, & year-round events. Enjoy easy access to the 407, 401 & Whitby GO, plus nearby shopping, community centre & the renowned Thermea Spa Village. This North Whitby gem stands tall and truly has it all. Priced to sell! (id:55499)
Royal LePage Signature Realty
36 Geraldton Crescent
Toronto (Bayview Village), Ontario
Be a part of the Alamosa Park Community and come join The Bridlebrook Park Tennis Club celebrating 50 years in the neighborhood. Enjoy this 3 +1 Bedroom, 4 Bathroom bungalow, with updated kitchen, spacious living/dining room with walk out to a patio for all your BBQ needs. Private backyard for kids to play and adults to entertain in. Lower level recreation room w/fireplace and dry bar. Cold room storage for all your pickling jars! Great workshop/laundry room and loads of storage. Side door entrance to the basement. Walking distance to Finch Ave. for public transit, shopping, parks and ravine trails. Close to Highways 401, 404 and Don Valley Parkway and great Schools: Elkhorn PS, Bayview MS, Earl Haig SS. (id:55499)
Forest Hill Real Estate Inc.
134 Brockley Drive
Toronto (Bendale), Ontario
Location! Location! Location! Welcome to MILA by Madison, where modern living meets exceptional convenience. This brand new classic townhouse offers 1,746 sqft of beautifully designed space in a quiet, family-friendly neighborhood. Perfectly situated adjacent to David & Mary College Institute and right behind Freshco grocery store, everything you need is just steps away. Enjoy a 2-minute walk to the mosque, TTC at your doorstep, and an open-concept layout that seamlessly connects the living, dining, and kitchen areas ideal for entertaining or family gatherings. Bonus: Direct access from the garage to the basement offers potential for a separate entrance setup. A must-see opportunity in a prime Scarborough location. The Den can be converted to 4th Bedroom. (id:55499)
RE/MAX Hallmark Realty Ltd.

