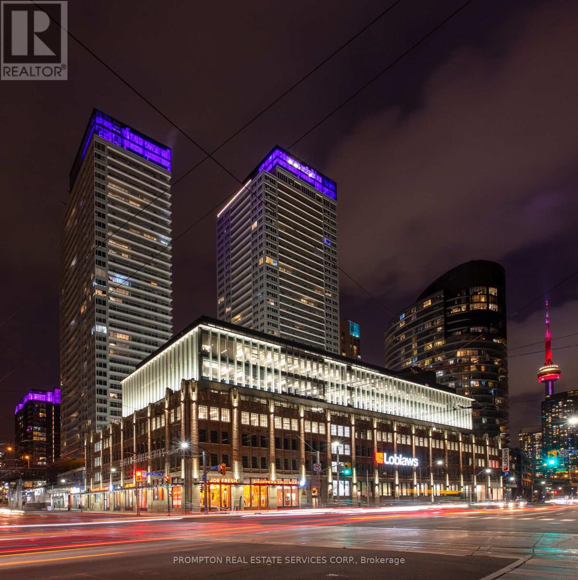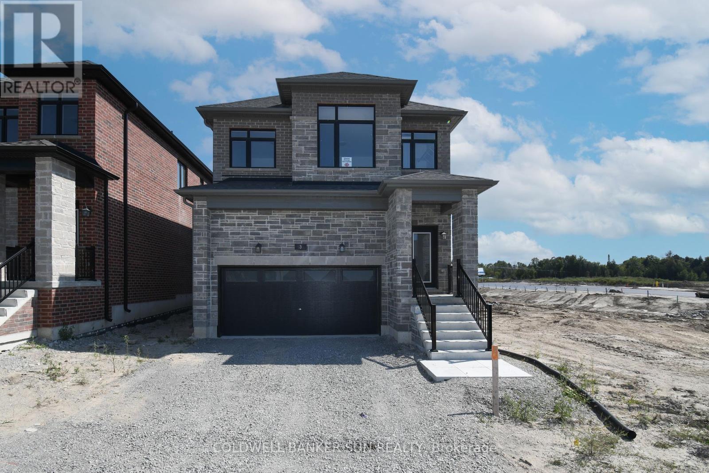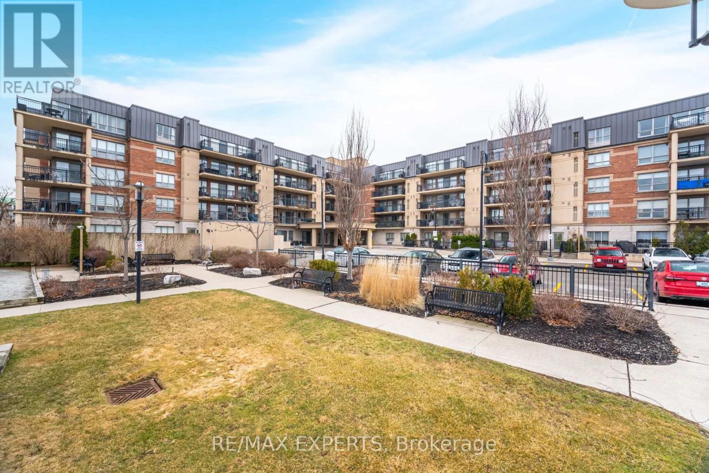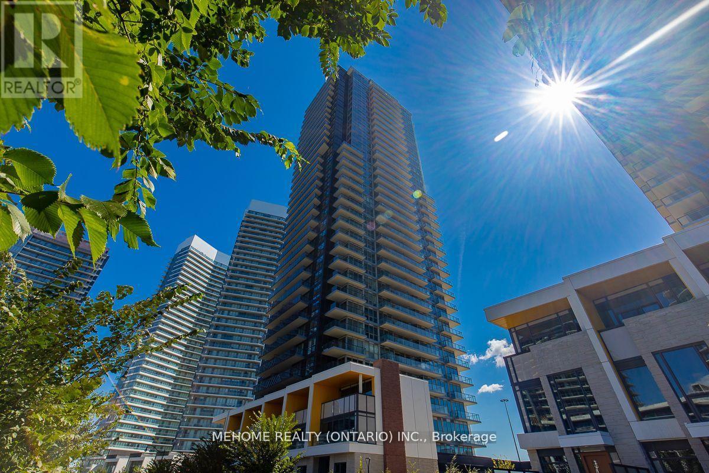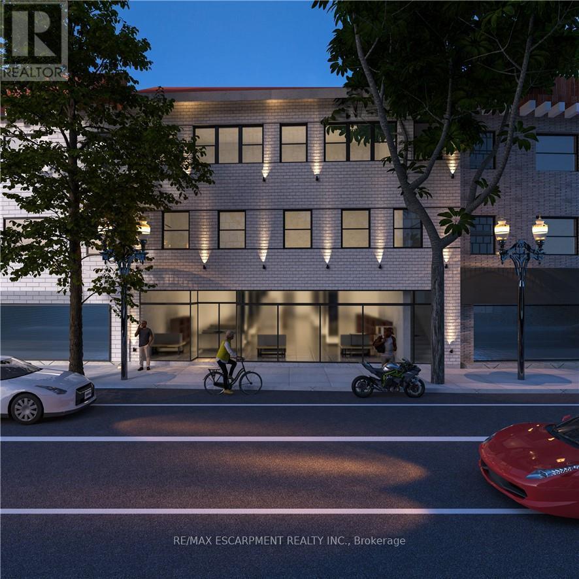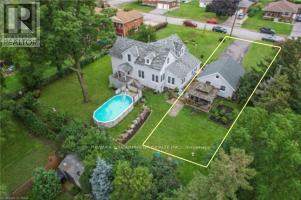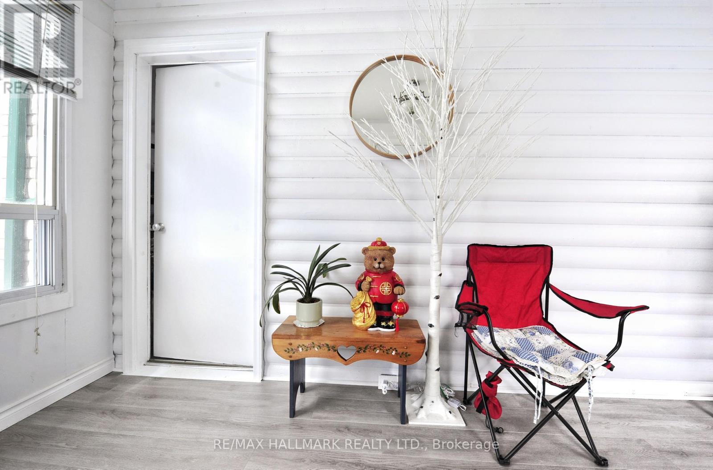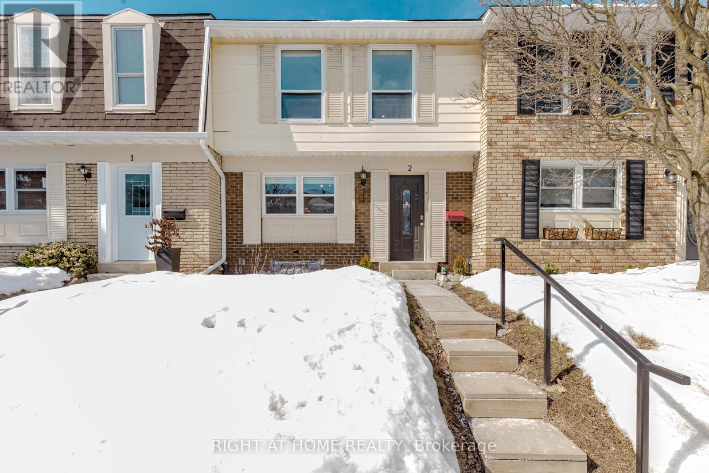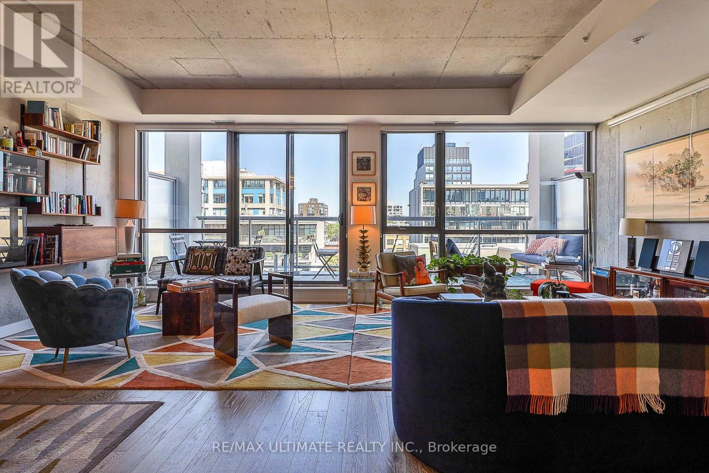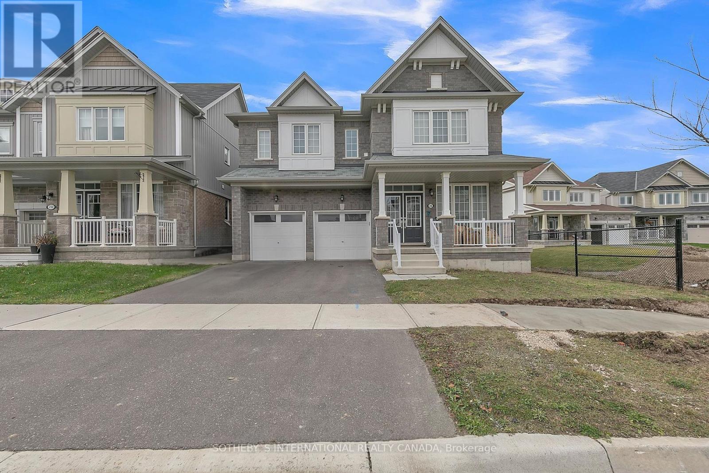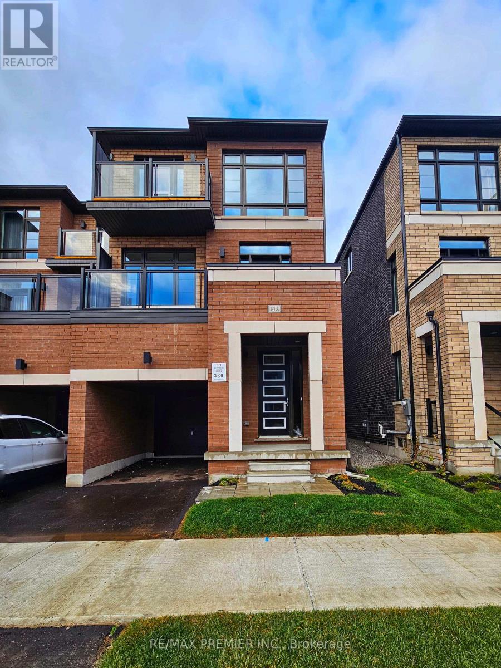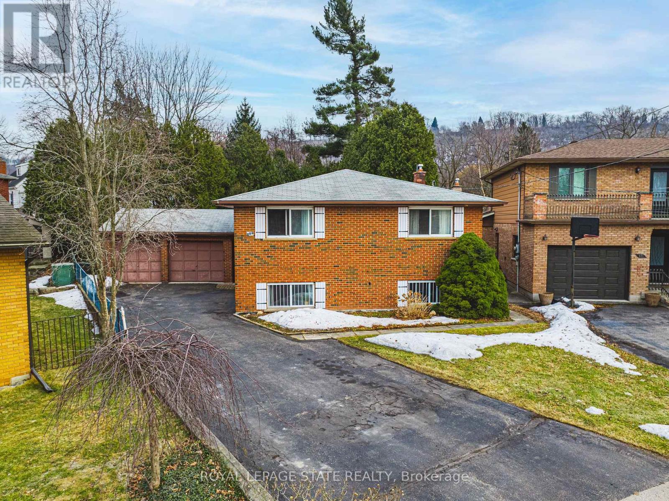821 Grandview Way
Toronto (Willowdale East), Ontario
Accepting Offers Anytime - Available Immediately - All-Weather Underground Parking!Location-Location-Location! Top Ranked Schools: Earl Haig SS, McKee PS And Claude Watson Arts School, Cummer Valley School Zone. Short Walk To Finch Subway Station, Go, VIVA Transit, TTC, Metro Supermarket, Shops, Restaurants, Empress Walk, Public Library, North York Civic Centre And All Amenities. Easy Access To Hwy 401 & Close To Everything. 1/F: Spacious Living Area - Large Living with a Walk-Out Balcony with the Best Garden View. 2025 Complete Renovated Kitchen: 2025 Quartz Countertop with Matching Tall Backsplash and Breakfast Area, 2025 All New Kitchen Cabinets. All Stainless Steel Appliances: 2025 Pull-Down Chef Style Spring Spout Kitchen Faucets with Undermount Double Bowl Kitchen Sink, 2025 Range Hood, 2025 Stove, 2025 Dishwasher and Newly French Door Fridge. Lots of Storage Areas, Guest Washroom, Direct Access to Underground Parking with Elevator. 2/F: Functional Floor Plan - Laundry Closet with Washer & Dryer, Huge Walk-In Closet, Cozy Full Bathroom, Kids Bedroom with Large and Bright Windows with Garden View. A Large and Versatile Den with a Door Is Perfect To Be A Kid's Study Room and Can Be Easily Converted To 3rd Bedroom. Direct Access to Underground Parking with Elevator. 3/F: Huge Primary Bedroom with Ensuite: Oversized Master Bedroom with Large Windows and Lots of Natural Light. Large Den Is Perfect For Home Office. Huge Walk-In Closet, 4-Piece Ensuite and Skylight Above the Staircases. Luxury Condo Townhome Built and Managed by TRIDEL. Extraordinary Garden View. Direct and Easy Elevator Access To Underground Parking With a Car Wash Area And 24-hour Gate House Security. The whole House has Laminate Flooring and a Wooden Staircase with a Skylight Above the Staircase. 2025 Ceiling Light on 1/F, 2025 LED Lights In All The Bathrooms. One Underground Parking Space is Included.Ready to Move In! (id:55499)
Right At Home Realty
616 - 17 Bathurst Street
Toronto (Waterfront Communities), Ontario
The Lakefront Is One Of The Most Luxurious Buildings At Downtown Toronto. This Bright & Well-Appointed 1Br + Den Features A Modern Kitchen & Bath. The Building Houses Over 23,000Sf Of High End Amenities. At Is Doorstep Lies The Masterfully Restored 50,000Sf Loblaws Flagship Supermarket & 87,000Sf Of Essential Retail. Steps To Shoppers, The Lake, Restaurants, Transit, Shopping, LCBO, Entertainment, Parks, Schools & More! (id:55499)
Prompton Real Estate Services Corp.
1608 Clyde Road
Cambridge, Ontario
Absolutely charming stone house built in 1870, nestled on a picturesque 1.03 acres in Clyde Village. The outbuilding presents multiple uses, featuring 730 square feet of unheated garage space and a 567 square foot heated area complete with a cozy propane fireplace. The second floor boasts a versatile studio/loft measuring 603 square feet, equipped with heating, cooling, and a lovely balcony for enjoying the serene surroundings. The exterior is equally enchanting, featuring gorgeous gardens, raspberry patch, rhubarb, pear and apple trees. There is also a stone patio, and a pergola, perfect for outdoor gatherings and relaxation. This property seamlessly blends historic charm with modern amenities, making it a truly special place to call home. This gorgeous property also has severance potential. Feasibility study, design, survey and drawings completed. (id:55499)
Royal LePage Burloak Real Estate Services
10 - 3429 Ridgeway Drive
Mississauga (Erin Mills), Ontario
Situated in the highly desirable The Way by Sorbara community in South Erin Mills, this approximately 1200 sq. ft. modern condo townhouse offers 2 bedrooms and 2.5 bathrooms in a bright, open-concept layout with engineered hardwood floors, 9-ft ceilings, and abundant storageall enhanced by neutral tones that create a welcoming atmosphere. This rare corner unit enjoys a semi-detached feel with no adjoining neighbours on the front or side, ensuring unmatched privacy and natural light. As a ground-level unit, it also features a charming front patio with direct street access that enhances curb appeal. Comes with all appliances. Conveniently located near highways 403 and QEW, Clarkson GO Station, and major retailers like Costco, Walmart, and Canadian Tire, this home is minutes from Erin Mills Town Centre, the University of Toronto Mississauga campus, and local schools. Additionally, Ridgeway Plazalocated just next doorboasts over 100 eateries offering a diverse array of dining options always at your doorstep. *For Additional Property Details Click The Brochure Icon Below* (id:55499)
Ici Source Real Asset Services Inc.
1670 Mosley Street
Wasaga Beach, Ontario
Welcome to this charming and unique detached chalet, just a 4-minute walk from the beach! Set on a generous 71 x 185 ft lot, this cozy 2-bedroom, 1-bath A-frame cottage is the ideal retreat for both year-round living or seasonal getaways. Whether you're seeking a peaceful escape or a place to build your dream home, this property offers endless potential.Located just steps from the prestigious Beach 5 & 6 in Wasaga Beach, you'll have easy access to restaurants, shops, a recreational center, LCBO, and grocery stores. Plus, its only a short drive to Blue Mountain for year-round adventure. Relax on the expansive patio with built-in seating, unwind on the charming balcony off the master bedroom, and enjoy the cozy fireplace in the main living area. The spacious backyard is perfect for entertaining, complete with a firepit for those cool evenings.This delightful chalet is ready for you to make it your own don't miss out, book your showing today! (id:55499)
Sutton Group Realty Systems Inc.
3 Gateway Drive
Barrie, Ontario
Brand new built less than 2 years old home, situated on a premium lot. Nestled just steps away from the bustling heart of South Barrie, this property is a testament to architectural brilliance brought to you by a custom builder renowned for top-tier craftsmanship. This large 2-storey home boasts 2,295 sq ft of living space, making it ideal for families seeking room to enjoy. With 4 bedrooms and 3.5 bathrooms this home ensures everyone has their own space. Perfectly balanced, sits the second-floor bedrooms with an open concept main floor, which hosts, a large great room, dining room, pantry, kitchen, and kitchen island connecting everyone in one functional plan. This diverse property can be utilized as a stunning single-family home or customized to accommodate a separate entry for multi-generational living or that savvy investor looking to add to their portfolio. Just steps away from amenities like South Barrie Go Station, Costco, schools & parks. 9' Ceilings on main, smooth ceilings throughout finished areas, soft touch mechanism included in all kitchen cabinets and drawers. stained oak veneer stairs and oak pickets, posts, and railing, in all finished stairwells. Rough in drains for 3 piece washroom in basement. Rough in for Central Vacuum to garage from all living spaces. Garage ceiling outlets ready for future garage door openers. White decora switches and decor receptacles in all finished areas. This home also has a Tarion Warranty for your peace of mind. Enjoy the allure of a brand new property and get ready to call this your next home. (id:55499)
Coldwell Banker Sun Realty
403 - 8026 Kipling Avenue W
Vaughan (West Woodbridge), Ontario
Woodbridge, Market Lane Area Renovated 2 Bedroom, 2 Bath Apartment. Unbelievable Conveniences inside and out, in the heart of town. Bring your most discerning buyers no disappointments here! This low rise unique sought after building allows BBQing on the terrace, has a party room and ample parking for guests. 2 Bedroom both Primary Second Bedroom are very spacious, nice furniture will fit. 1 Parking, 1 Locker that is conveniently located on the same floor and a generous cantina not found in many buildings. Cantina is located directly in front of parking space so you can store your freshly made tomato sauce jars and wine! New hardwood floors in bedrooms, ceramic flooring in living room is a unique tile that actually looks like hardwood flooring (very tasteful - must see!), also easy to keep clean. Window coverings hunter douglas with remote functions in both bedrooms. Custom Cabinetry, if you thought locker and Cantina weren't enough stories--custom kitchen Pantry Cabinetry has a slide out feature for Deli Slicer! (id:55499)
RE/MAX Experts
69 Wallace Street
New Tecumseth (Alliston), Ontario
Beautiful Fully Renovated Detached Family Home in the Heart of Alliston!3+2 Bedrooms, 4 Bathrooms, Finished Top to bottom including doors, trim, windows and bathrooms! This home offers an open concept main level with eat-in kitchen complete with Quartz countertops and matching backsplash, new stainless steel appliances and pantry. Upper level includes 3 Bedrooms with bonus oversized family room with vaulted ceilings and walkout to balcony. Primary suite with 3pc ensuite and walk-in closet. Pot lights throughout , garage access and main floor laundry room. Brand New 2 Bedroom Lower Level apartment complete with separate private entrance, open concept living area, full size kitchen with centre island and plenty of storage, 3pc bathroom + ensuite laundry. Extra Wide Driveway with stamped concrete and plenty of space for multiple cars/trucks. Fully fenced backyard with patio. Close to all amenities, Parks, restaurants, Public/Catholic and French Immersion Schools! (id:55499)
RE/MAX Hallmark Chay Realty
32 Burt Avenue
New Tecumseth (Alliston), Ontario
Stunning family detached in sought after Alliston ! Boasting 3 bedrooms ,4 bathrooms and fully finished basement . Open concept main floor plan with front foyer cathedral ceilings , family sized eat in kitchen with breakfast bar , under cabinet lighting, backsplash and plenty of storage. Tastefully decorated with 9ft ceilings , large living room area with walkout to entertainers backyard , with large deck ,gazebo and fully fenced yard. Garage access and main floor powder room. Tranquil primary suite with walk in closet and 3pc ensuite . Fully finished lower level with large recreational space (4th bedroom potential) , separate storage area and 3pc bathroom with glass shower ! Close to all amenities, shops , parks, Public /Catholic and French Immersion schools ! (id:55499)
RE/MAX Hallmark Chay Realty
204 - 9737 Yonge Street
Richmond Hill (Harding), Ontario
Broker Remarks:Fantastic opportunity to own a well-established and highly profitable multicultural game café & lounge in the heart of Richmond Hill! Royal Game Café & Lounge offers a turn-key business with a loyal customer base and a strong revenue stream. Situated in a prime location with high foot traffic, this thriving entertainment hub provides a unique gaming and social experience. Huge potential for further growth and expansion. Don't miss your chance to own this successful business! (id:55499)
RE/MAX Hallmark Realty Ltd.
53 Aberfeldy Crescent
Markham (German Mills), Ontario
Basement for rent only. Prestigious German Mills Area. New Fresh paint. big size of Modern Kitchen, Walk Out basement. Pot Lights. Walking Distance To TTC, Easy Access Hwy 404/407. German Mills Ps, St Michael Catholic Academy, St Robert High School (Top Rank, With I.B Program), Thornlea S.S. (Gifted Program). ** This is a linked property.** (id:55499)
First Class Realty Inc.
5560 East Townline Road
Clarington, Ontario
Escape The Hustle Of The City And Build Your Dream Home On This 56.35 Acre Lot Located On The Eastern Edge Of The Gta! Surround Yourself With Spectacular Views Of Rolling Hills, Close To Brimacombe Ski Club, Tree Top Trek& 11,000 Acres Of Ganaraska Forest For Endless Outdoor Fun. Under 1Hr. Commute To Toronto, Only Minutes To 401, 115 & 407. Approximately 25 Acres Workable Farm Land. Remainder Is Forested With Small Creek. Presently Agricultural Zoned... (id:55499)
Century 21 Miller Real Estate Ltd.
912 - 85 Mcmahon Drive
Toronto (Bayview Village), Ontario
This Contemporary Residence Offers a Fresh and Stylish Design with High-end Finishes Throughout. Open-concept Living Area Flooded with Natural Light. Spacious North East Corner looking into the 8 Acre Park. With 760 Sqft Functional Interior Space And Oversized 110Sqft Balcony, Modern Kitchen With Quartz Counter Top And Marble Backsplash, Built-In Integrated High End Miele Appliances, Two Bedrooms With Build-In Closet Organizer, Access To 80,000Sf Megaclub, Tennis/Basket Crt/Swimming Pool/Dance Studio/Formal Ballroom Etc. Mins To Community Centre, Ikea, Subway, TTC, Go Station, Hwy 401/404, Bayview Village And Fairview Mall. This unit comes with EV parking. (id:55499)
Mehome Realty (Ontario) Inc.
Main - 323-327 King Street E
Hamilton (Beasley), Ontario
OPTION TO DIVIDE THE UNIT! 4197 square feet of prime retail space located on the future LRT route, and one of Hamilton's busiest corridors. Soaring ceilings and a beautiful glass facade fronting on King Street East. Included with the unit is a complementary, full basement, perfect for storage or additional space. Parking available. This is a gross lease, which includes TMI and utilities. Landlord is ready and willing to engage in buildout/ renovation discussions to make your vision a reality! Attractive D2 Zoning offers a wide range of uses. (id:55499)
RE/MAX Escarpment Realty Inc.
252 1/2 Division Street
Port Colborne (878 - Sugarloaf), Ontario
Lot still to be severed. Pre-consultation has been completed with the city and is ready to be severed. Lot comes with a paved driveway & double car garage. Current owner to supply the fence in backyard. (id:55499)
RE/MAX Escarpment Realty Inc.
262 Rayners Road
Georgina (Keswick North), Ontario
This beautifully renovated 3-bedroom bungalow offers a perfect blend of comfort and style in a quiet family-oriented neighborhood. The open-concept living room features a large window, filling the space with natural light. Enjoy a brand-new kitchen with modern finishes, updated flooring, fresh paint throughout, and newly installed water heater and furnace system. The home comes fully equipped with kitchen appliances, including a stove, fridge, oven, dishwasher, and an ensuite washer and dryer. Bedroom furniture is also included for added convenience. The spacious, fully fenced backyard provides privacy and ample outdoor space. Conveniently located close to all amenities, close to schools, this move-in-ready home is a must-see! (id:55499)
RE/MAX Hallmark Realty Ltd.
2 - 2230 Upper Middle Road
Burlington (Brant Hills), Ontario
Stunning 3-Bedroom, 3-Bathroom Townhouse with Private Patio & Underground Parking! Welcome to this rare and beautifully upgraded townhouse, offering an exceptional blend of modern comfort and convenience. This spacious 3-bedroom, 3-bathroom home features a private, enclosed patio and two underground parking spaces, ideal for families or those seeking extra room. Step inside to find gleaming hardwood floors throughout the entire home, creating a warm and inviting atmosphere. The contemporary kitchen boasts sleek dark cabinetry, stainless steel appliances, and ample counter space, perfect for cooking and entertaining. The open-concept living and dining areas are flooded with natural light, making them the perfect spaces for family gatherings or relaxing evenings. On the upper level, you'll find three generously sized bedrooms. The master suite features a semi-ensuite 3-piece bathroom, recently updated for added luxury. The fully finished basement offers a large, open family/rec room with brand-new flooring, providing an ideal space for recreation, entertainment, or additional living space. A separate laundry and storage area leads to a convenient walkout, where you'll find two exclusive parking spots right at your doorstep. Additional amenities include access to a party room, an indoor saltwater pool, water, and Bell cable, providing you with everything you need for a comfortable lifestyle. Nestled in a mature, quiet neighborhood surrounded by nature and scenic trails, this home offers peace and tranquility, while still being just a short distance from a shopping plaza, community center, and library. Dont miss out on this rare gem schedule your viewing today! (id:55499)
Right At Home Realty
Ph07 - 39 Brant Street
Toronto (Waterfront Communities), Ontario
Unveiling a magnificent and expansive 2-bedroom, 3-bathroom penthouse unit nestled within The Brant Park Condos! This exceptional dwelling spans nearly 1,200 square feet and features a spacious north-facing terrace, offering an abundance of natural light that illuminates the interior. Boasting elegant engineered hardwood floors and lavish high-end finishes, this home showcases striking exposed concrete accent walls and a contemporary European-style kitchen complete with stainless steel appliances. Ideal for urban living, this property is conveniently located within walking distance to an array of top-tier amenities in downtown Toronto, including convenient transit options, acclaimed restaurants, bustling nightlife, entertainment venues, upscale shopping, and so much more! (id:55499)
RE/MAX Ultimate Realty Inc.
Main - 183 Elmhurst Drive
Toronto (Rexdale-Kipling), Ontario
Great Location! Better House! Amazing Value! Main Floor Of Detached House. Nearby To All Amenities And Steps To Transit. Large Floorplan With Big And Bright Living Room, Huge Eat-In Kitchen (With Dishwasher) As Well As Formal Dining Area. 3 Bedrooms With Closets And Large Windows. Hardwood Almost Everywhere. Beautiful And Private Backyard With Detached Garage For Extra Storage. 3 Car Parking. Shared On-Site Laundry. *** Basement Not Included. 70% of utilities (id:55499)
Keller Williams Co-Elevation Realty
246 Dolman Street
Woolwich, Ontario
Welcome to your dream home in the prestigious Riverland community of Breslau! This exceptional 3,000+sqft residence offers an elegant blend of modern comfort and natural beauty, with breathtaking views of the Grand River. Designed for families who love space and style, this home features 6 bedrooms and 6 bathrooms, making it perfect for multi-generational living. Step inside to discover a thoughtfully designed open-concept main floor, where natural light floods the spacious living and dining areas. The beautifully designed kitchen is a chef's delight, boasting stainless steel appliances, an oversized island, and a walk-in pantry with convenient garage access ideal for busy lifestyles. Upstairs, the luxurious primary suite is a private retreat, complete with a spa-like ensuite and a spacious walk-in closet. Additional bedrooms are generously sized, offering comfort and privacy for the whole family. The fully finished walkout basement expands the living space, featuring additional bedrooms and bathrooms perfect for guests, extended family, or potential rental income. The large, private backyard backs onto the Grand River, offering ample space for kids to play, outdoor entertaining, or simply enjoying the peaceful surroundings. Enjoy easy access to scenic walking trails, parks, and all the amenities of Kitchener, Waterloo, and Guelph just minutes away! Experience riverside living at its finest in this rare and remarkable home. Don't miss your chance to make it yours! (id:55499)
Sotheby's International Realty Canada
142 Turnberry Lane
Barrie (Painswick South), Ontario
Quick closing Available. A brand New End Unit Townhome offered By 2021 and 2024 Home Builder of the Year OPUS HOMES. Featuring quality Brick and Stone exteriors. This carpet-free townhome boasts 3 bedrooms and 3 baths & 9ft ceilings. The Open concept main floor provides a bright (pot lights) family sized kitchen finished with stone counters, undermounted sink, ceramic backsplash, designer inspired extended kitchen cabinets with pantry and drawers, extended breakfast bar, and Stainless Steel Appliances (fridge, stove, dishwasher and a Chimney Hood Fan). All overlooking an expansive dinning and great room with access to a large balcony. Also find a tiled laundry closet with drain complete with full size front load washer/dryer. The 3rd level features 3 bedrooms. Primary bedroom complete with a 3 piece ensuite (frameless glass walled shower), balcony and 2 closets. A gorgeous Floor-to-ceiling window in bedroom 2. The 3rd floor also features an additional 4 piece main bath. Upgraded metal railings throughout. This home Includes: a full 7 Year Tarion Warranty and features Energy Star Certification! (id:55499)
RE/MAX Premier Inc.
1924 - 135 Village Green Square
Toronto (Agincourt South-Malvern West), Ontario
Welcome to Tridel Solaris II! This Bright and Spacious northeast-facing condo features a Rare find 2+1 bedroom layout with TWO parking spots and a Locker. Perfect for Families and Professionals. Beautiful Panoramic View with Large Balcony. Modern Design makes it move-in ready. Open-concept living space with a modern kitchen, granite countertops, a convenient breakfast bar, and newer model stainless steel appliances for a contemporary touch. Freshly Paint. In-suite Laundry. Spacious Master Bedroom with 4PCs Ensuite and Large walk-in closet. Picture window and closet in Second bedroom. A Large Den with new flooring that can easily serve as a Third Bedroom. With its beauty, space, and bright ambiance, this is a must-see unit and you wont be disappointed! **EXTRAS** This high-quality, luxury Tridel condo offers 24-hour concierge service, a wealth of amenities, Indoor Pool, Sauna, Party Room, Gym And Theatre Room. Ideally located near schools, restaurants, parks, large shopping malls close to everything. Quick Access to Hwy 401, Don Valley Parkway, Hwy 404, and local public transit. Proud of Ownership!! Move in and Enjoy!! (id:55499)
RE/MAX Excel Realty Ltd.
186 John Street N
Hamilton (Beasley), Ontario
LOCATION, LOCATION, LOCATION. Picture your dream home in the heart of the city! This lot is located in the 10 + BEASLEY Neighbourhood perfect for anyone who loves an urban lifestyle. Easy access to public transit, walk to West Harbour Go, charming James St N, Bayfront, the grocery store and more! Everything you need is within walking distance! BONUS Plans for a 2stry development to be built on the property. (id:55499)
RE/MAX Escarpment Realty Inc.
117 Iona Avenue
Hamilton (Ainslie Wood), Ontario
Welcome to 117 Iona Ave, a cozy solid brick home featuring 4 bedrooms (2+2), 2 bathrooms, and a spacious, light filled main floor with a semi-open concept layout, providing the perfect balance of traditional style and modern living. This hidden gem has a 5 car driveway, sits at the end of a quiet dead end street and offers ample space for a growing family or anyone looking to personalize a property to suit their needs. The large basement boasts a separate entrance, oversize windows, large rec-room with wood burning fireplace and custom built-in shelving, sauna and two additional large bedrooms. The extra large attached 2-car garage has a large work area and a third rear bay door offering a drive-through option leading to a private and spacious fenced backyard with mature trees, perfect for outdoor relaxation. Located across from Alexander Park, with a playground, splash pad, and baseball diamond, its ideal for family fun. Fortinos and St. Marys High School are within walking distance, and your just a 5-minute drive to McMaster University & Hospital, Starbucks, multiple gyms, the Brantford rail trail and so much more. Families will appreciate being just 6 minutes from Dalewood Elementary and 8 minutes from Cootes Paradise Elementary, Westdale High School and Highway 403. This is the kind of property that people wait years to find, so come and see this must see beauty before it disappears. (id:55499)
Royal LePage State Realty


