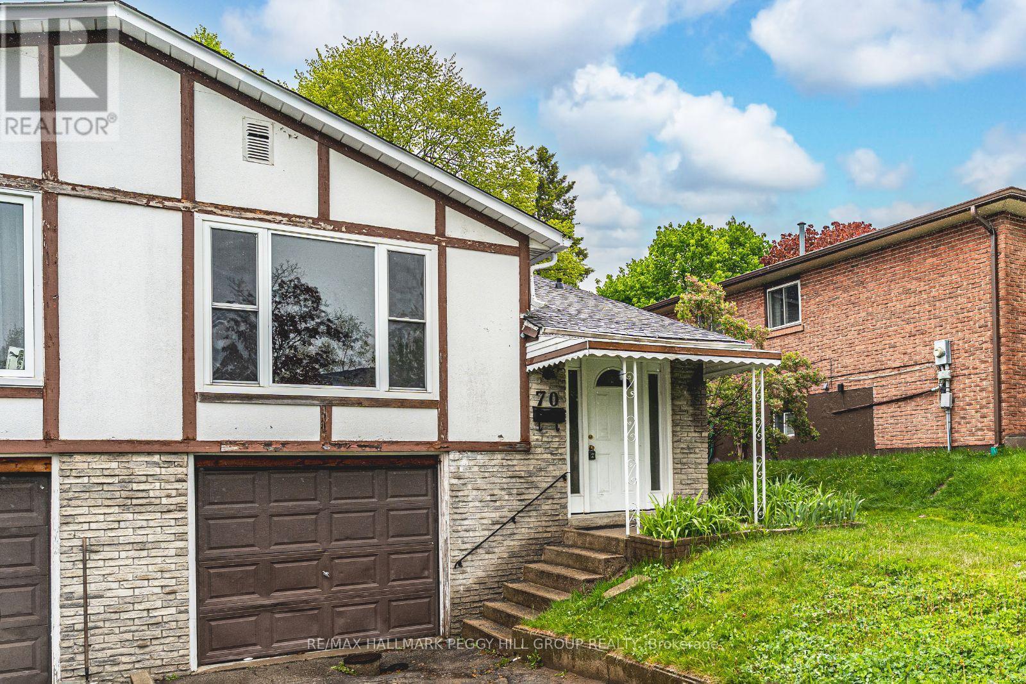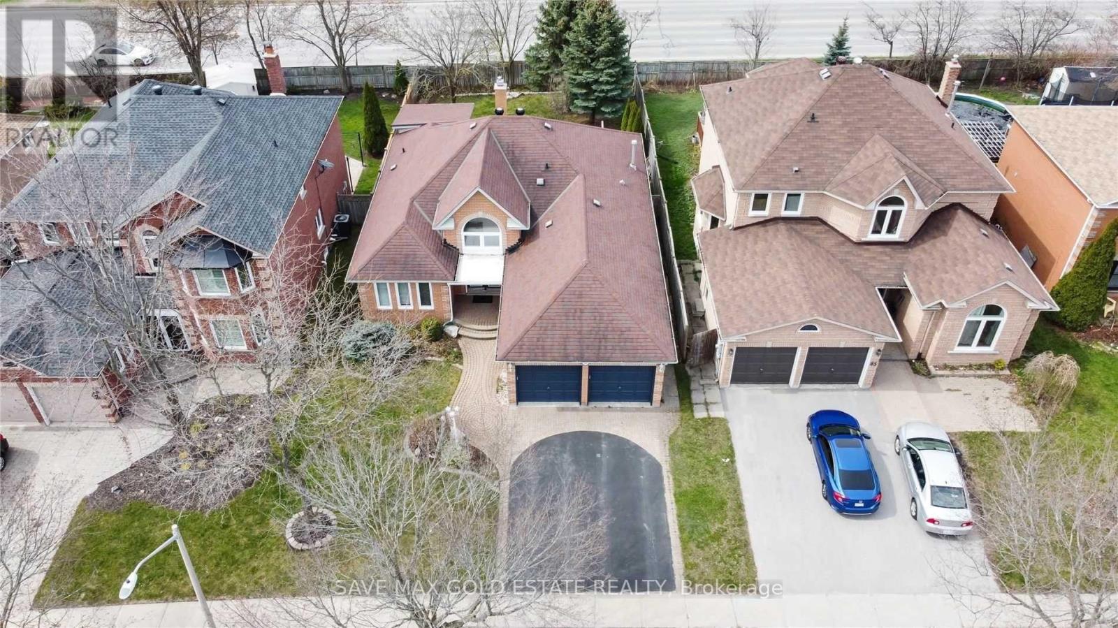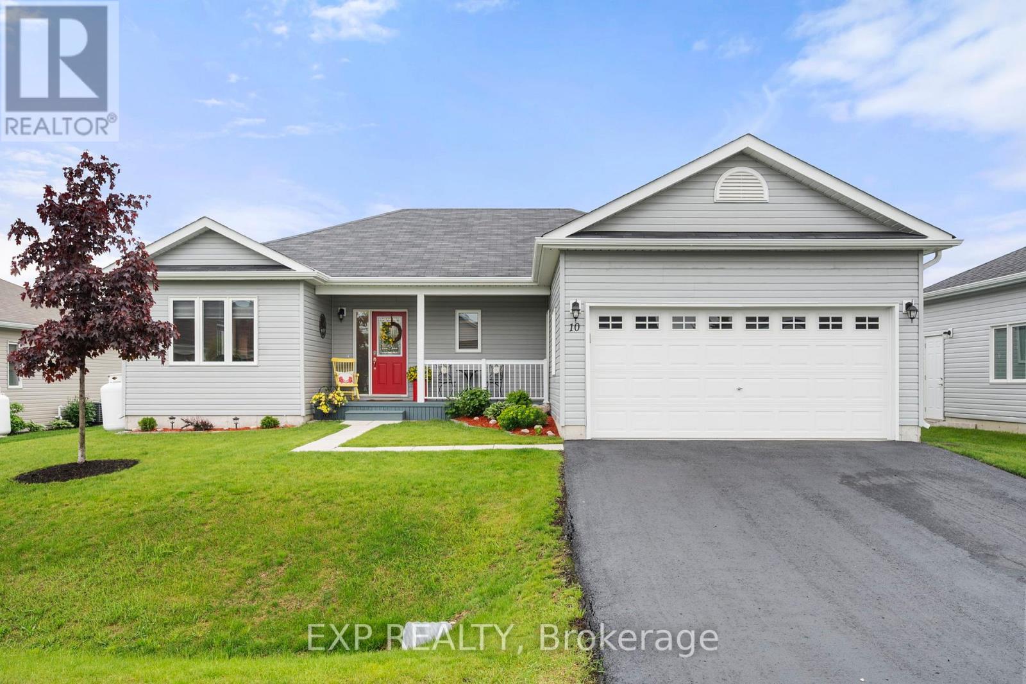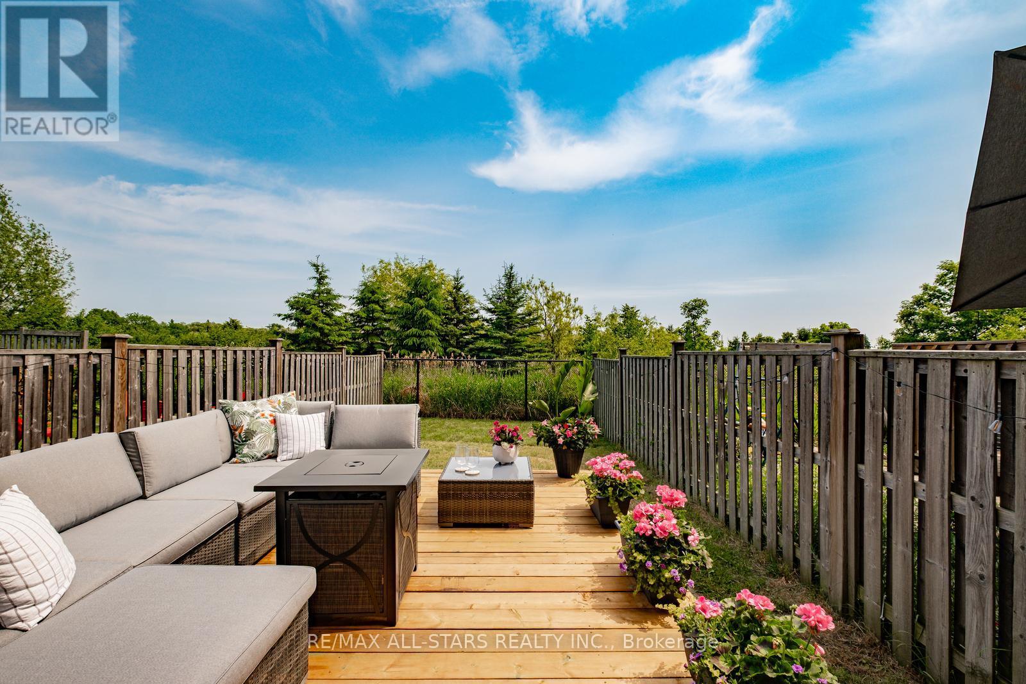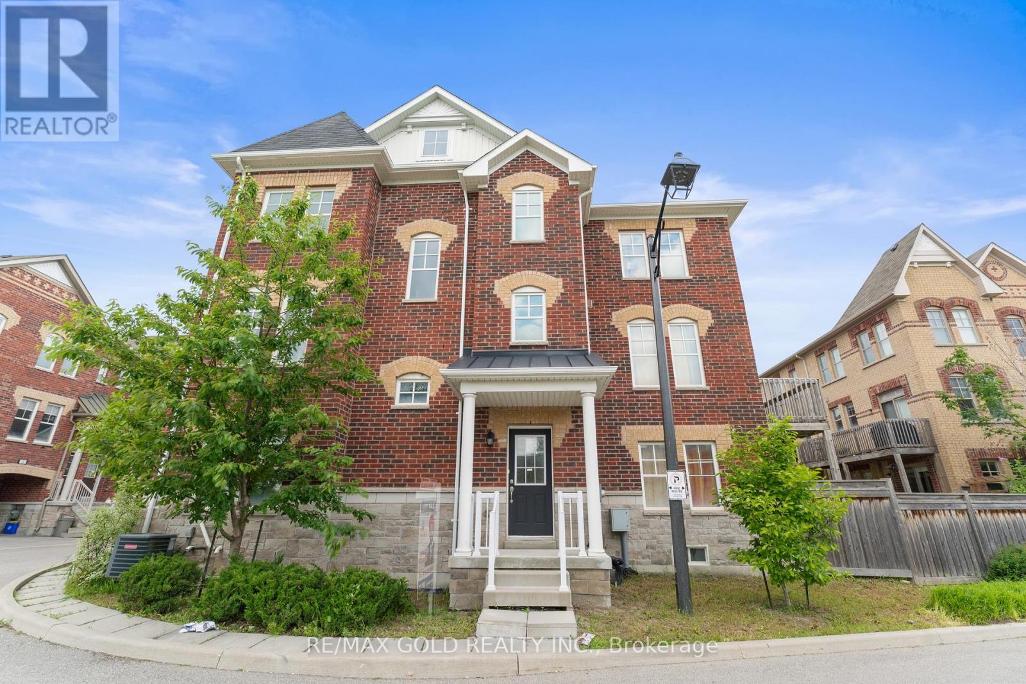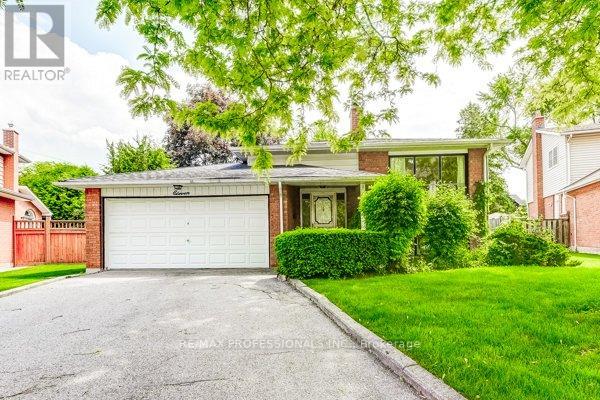Basement - 7 Gainsborough Road
Brampton (Northgate), Ontario
Spacious 1-Bedroom Legal Basement Apartment with Walk-Out & Separate Entrance. This bright and well-maintained unit features a combined living and dining area with stylish laminate flooring. Enjoy direct walk-out access to the yard from the living room. Conveniently located close to schools, shopping, and public transportation. (Basement Only) Tenant is responsible for 30% of the utilities. (id:55499)
RE/MAX President Realty
46a Pape Avenue
Toronto (South Riverdale), Ontario
Welcome to 46A Pape Avenue, a dream home that effortlessly combines modern luxury, thoughtful design, and everyday practicality in the heart of Torontos beloved East End. This newly built 4+1 bedroom, 5-bathroom semi-detached residence spans three beautifully crafted levels, offering an ideal layout for growing families and those who love to entertain. From the moment you walk in, the home exudes warmth and sophistication, with an open-concept main floor anchored by a chef-inspired kitchen featuring high-end Decotech cabinetry with maple plywood interiors, sleek waterfall countertop, and an oversized island that serves as the heart of the home - perfect for casual breakfasts, evening gatherings, or helping with homework while dinner simmers on the stove. Behind the walls, the home is fully prewired for a state-of-the-art security system and smart home integration, enabling seamless future upgrades and providing complete peace of mind. Upstairs, generous bedrooms offer comfort and privacy, while a second-floor laundry room, complete with custom cabinetry and a deep utility sink, makes daily chores a breeze. The crown jewel is the third-floor primary retreat, a true sanctuary with soaring 10-foot ceilings, a spacious walk-in closet, and a spa-like 5-piece bathroom that invites you to unwind in total luxury. The fully finished lower level adds incredible flexibility with a bright additional bedroom, full bathroom, and direct walk-out access to a private patio - ideal for an in-law setup, home office, or guest quarters. The detached garage features a pull-through dual access to extend the backyard or parking, and is equipped with the latest Wi-Fi garage openers, a separate 100-amp panel, and an EV charger. (id:55499)
RE/MAX Hallmark Realty Ltd.
16 Mistycreek Crescent
Brampton (Fletcher's Meadow), Ontario
Beautiful Detached Home in highly desirable Fletcher's Meadow neighborhood of Brampton! This spacious property boasts 3+1 bedrooms and 4 bathrooms, including a fully finished 1-bedroom basement. This freshly painted house with open-concept main floor showcases a combined living and dining rooms with hardwood flooring and new pot lights throughout. The inviting family room, filled with natural light and warmed by a cozy gas fireplace, flows seamlessly into a large eat-in kitchen. The kitchen showcasing newly upgraded granite countertops, updated kitchen cabinets and new sink; stylish backsplash, and a breakfast area that walks out a large deck. Upstairs, the primary bedroom features a 5-piece en suite with an oval tub and separate shower. The additional bedrooms are generously sized and filled with natural light. This well maintained property offers a fully finished basement with 1 bedroom, full 4-piece bath, living room, kitchen, separate laundry, and separate entrance perfect for extended family or rental income. Enjoy outdoor living with a large-sized deck in the backyard, built-in gas pipeline for BBQs & summer cooking. The wide driveway accommodates up to 6 cars with no sidewalk, Total 8 cars parking including Garage, there's direct access from the garage into the house. Conveniently located close to schools, public transit, shopping plazas, and all major amenities. This turn-key home combines comfort, style, and convenience. Dont miss your chance to own in one of Bramptons most family-friendly communities! (id:55499)
RE/MAX Real Estate Centre Inc.
110 Melrose Avenue
Barrie (Codrington), Ontario
EAST-END CHARM MEETS ENDLESS POSSIBILITY JUST MINUTES FROM THE WATERFRONT! Don't miss this fantastic opportunity to own a charming bungalow in Barrie's highly desirable East End, just a short walk to parks, shops, cafes, groceries, and minutes from the vibrant downtown core. Soak up the best of Barrie's waterfront lifestyle with effortless access to the picturesque Johnson's Beach and the scenic North Shore Trail, where breathtaking views, endless outdoor adventures, and unforgettable days in the sun await just minutes from your door. Set on a beautifully landscaped lot with mature trees, thoughtful exterior updates, and a classic front bay window, this home offers incredible curb appeal and a welcoming presence. The spacious backyard is a true highlight, featuring lush greenery, a large patio, excellent privacy from rear neighbours, and a garden shed for added storage - perfect for outdoor living and entertaining. Inside, you'll find a warm and functional layout with a bright living and dining area, cozy kitchen, three bedrooms, and a stylish 4-piece bath. The sunroom is a standout with its abundance of natural light, featuring large windows and direct access to the backyard, making it an ideal space to relax and enjoy the outdoors all year. Downstairs, the expansive basement offers a versatile rec room, a secondary kitchenette with a bar window and cold storage, a 3-piece bath with a walk-in shower, and a flexible sewing or hobby room, perfect for hosting, entertaining, or in-law suite potential. Beneath the main floor carpeting lies original hardwood flooring, waiting to be uncovered and revived, offering a glimpse of the home's timeless charm with plenty of opportunity to customize and make it uniquely yours. Bursting with possibility, this #HomeToStay is ideal for first-time buyers or investors eager to add personal touches and value in a truly unbeatable location! (id:55499)
RE/MAX Hallmark Peggy Hill Group Realty
70 Highcroft Road
Barrie (Allandale Heights), Ontario
BRING YOUR VISION TO LIFE IN THIS 4 BEDROOM ALLANDALE BACKSPLIT FULL OF POSSIBILITIES! Attention all renovators, visionaries, and buyers who arent afraid to roll up their sleeves: this semi-detached backsplit in Barries established Allandale neighbourhood is full of potential and just waiting to be transformed. This property offers a practical layout and a walkable location close to schools, parks, and the Allandale Rec Centre and minutes to shopping and dining. Set on a large private lot with a fenced backyard, mature trees and a covered patio, the outdoor space offers room to reimagine. Inside, youll find a spacious entry foyer with a large closet, defined rooms including a generously sized open-concept living and dining area, eat-in kitchen, three upper-level bedrooms, and a fourth bedroom conveniently located just off the lower-level family room. The family room itself features parquet flooring, a wood fireplace and a sliding door walkout to the yard. A bonus finished space in the basement is ideal for a home office or den, and theres no shortage of storage thanks to the crawl space. With a private driveway, single-car garage, and some updates already completed, including a newer furnace, air conditioning, select windows, and shingles, this #HomeToStay has the potential to be something great! (id:55499)
RE/MAX Hallmark Peggy Hill Group Realty
85 Cityview Circle
Barrie (Holly), Ontario
Beautiful Ranch Bungalow With 3300 Sq Ft Living Space In Holly Community, Main Floor Family Room With Fire Place, Main Floor Laundry. Shows A 10+. 4 Season Sunroom Addition, Walkout To Deck From Kitchen & Master, Private Rear Yard, No Neighbours Behind, Separate Dining Room, Granite Counters In Updated Kitchen. Non-Smoking Home, Ensuite, Interlocking Driveway. Mature Trees, Move-In Condition, High Ceiling In Foyer! Come Get It !!! (id:55499)
Save Max Gold Estate Realty
10 Sinclair Crescent
Ramara (Atherley), Ontario
Welcome To Lakepoint Village, A Premier Adult Lifestyle Community That Offers An Exceptional Living Experience. Residents Of Lakepoint Village Are Able To Enjoy The Amenities Of Orillia And Simcoe County, As Well As Local Attractions Such As Lake Simcoe And Lake Couchiching While Living In A Quiet Country Setting. Located Minutes Outside Of Orillia In A Rural And Peaceful Setting, This Spacious Home Encompasses 1566 Square Feet Of Thoughtfully Designed Space With Hardwood Flooring, Ceramic Tiles, And Updated Light Fixtures Throughout. The Layout Features Two Bedrooms Plus Den/Office, Two Full Bathrooms, An Open-Concept Living/Dining Room, And An Inviting Sunroom That Seamlessly Extends To A Cozy Backyard. This Style Of Home Provides A Large Primary Bedroom With An Ensuite Bathroom, Full-Sized Laundry Room With Stackable Washer And Dryer, Updated Quartz Kitchen Countertops With Raised Breakfast Bar, Marble Backsplash And Stainless Steel Stove Wall-Shield, Gas Stove Range, And Tons Of Natural Light. The Large Insulated 2-Car Garage And Extensive 5-Foot Crawl Space Offer An Abundance Of Room For All Your Storage Needs. The Current Monthly Land Lease Fee Of $720 Covers Essential Services Such As Property Taxes, Water, Sewer, Garbage Removal, Snow Removal, And Road Maintenance. Seize The Chance To Own This Amazing Property Where Comfort, Convenience, And A Vibrant Community Come Together To Create The Perfect Place To Call Home. Don't Let This Incredible Opportunity Slip Away, Come And See It Today! (id:55499)
Exp Realty
42 Haskell Crescent
Aurora (Aurora Highlands), Ontario
Welcome to this beautifully updated 2-storey detached home in the desirable Aurora Highlands community! Set on a quiet, family-friendly street, this home sits on a premium pie-shaped lot with an oversized backyard ideal for outdoor entertaining and family living. Offering 2,713 sq ft of total living space, this thoughtfully designed home features 3 bedrooms, 3 bathrooms, and a finished basement. The main level boasts a bright living room with bay window, formal dining room, and a cozy family room with a wood-burning fireplace. The upgraded kitchen is a chefs dream, complete with stainless steel appliances, gas cooktop, built-in oven, built-in microwave, and sleek finishes. A walk-out from the kitchen leads directly to the expansive backyard. Enjoy the convenience of a mudroom with garage access and main floor laundry. Upstairs, the primary suite offers a walk-in closet and a fully renovated 5-piece ensuite with modern fixtures and a spa-like feel. Two additional generously sized bedrooms share an updated fully renovated bathroom. Positioned on the southwest side of the street, the home is filled with natural light and offers sun-filled outdoor space all day long. Located close to top-rated schools, trails, parks, shopping, and transit this move-in ready home is perfect for families and those seeking space, comfort, and style in one of Auroras most established neighbourhoods. (id:55499)
Keller Williams Referred Urban Realty
535 Reeves Way Boulevard
Whitchurch-Stouffville (Stouffville), Ontario
** PRICE CHANGE**. Welcome to this beautifully maintained 3-bedroom, 3-bathroom townhome nestled in one of Stouffvilles most family-friendly communities. This home backs onto conservation land and has easy access to Rouge National Park Trails - perfect for long walks enjoying nature. Step inside and discover heated front entrance floors that are carried into the powder room - ideal for those chilly winter days and 9-foot ceilings throughout the main floor that creates a bright and airy atmosphere throughout. The den offers the perfect spot for a home office, study area or quiet reading nook. The large, family-sized kitchen is ideal for gatherings and is equipped with ample counter and storage space. It seamlessly flows into the cozy family room that overlooks a peaceful, private fully fenced backyard with a newly built deck and no neighbours behind - a rare find in Stouffville. Upstairs, the spacious primary bedroom is a true retreat, featuring a walk-in closet and a 4-piece ensuite with a soaker tub and separate shower. Two additional generous-sized bedrooms, an upper-level laundry room, and another full bath complete this well-thought-out layout.The unfinished basement offers endless potential to create the space your family needs - whether it's a rec room, gym, or additional bedroom. Located just steps to both Catholic and public elementary schools, the public high school, and some of Stouffvilles best parks and trails including Reeves Way Parkette and Gar Lehman Park, this home is perfect for growing families. Commuters will love the easy access to public transit and proximity to major routes. (id:55499)
RE/MAX All-Stars Realty Inc.
25 - 10 Porter Avenue W
Vaughan (West Woodbridge), Ontario
Dont Miss This Corner Townhome in Desirable West Woodbridge! This well-kept 3-bedroom, 3-bath home offers stylish finishes and a functional open layout. Featuring 9-foot ceilings on the main floor, laminate flooring throughout, a bright eat-in kitchen, and a lower-level living room with a walk-out to the backyard. Enjoy the benefits of a corner unit with extra windows and natural light. Conveniently located close to parks, schools, transit, and major highways including 427, 407 & 400, plus just minutes from everything Downtown Woodbridge has to offer. (id:55499)
RE/MAX Gold Realty Inc.
123 Halldorson Avenue
Aurora, Ontario
Nestled in nature, welcome to this 3,110 sq. ft. luxury home in Aurora Trails. Modern elevation with brick, stone and stucco. Enter through the covered porch into soaring 10" main floor ceilings and 9" 2nd floor ceilings that structure the light-filled, open concept living space. Or enter via direct access garage door into mudroom, leading to pantry passage and laundry room. Grand kitchen with quartz countertops, centre island with breakfast counter and stainless-steel appliances. Front library, dining room and great rooms with tray ceilings. Find hardwood floors throughout and stained oak stairs leading to the 2nd floor. Principal bedroom features tray ceiling, dual walk-in closets and a 6-piece ensuite, including a water closet for ultimate privacy, a frameless shower and free-standing soaker tub. Remaining four bedrooms each have access to 4-piece ensuites. Basement features 9" ceilings, a cellar and rough-in for a3-piece bathroom. Double garage with wiring for electric car + 4 car driveway without sidewalk. Garage opener, central vac, security cameras, and Tarion Warranty included. Aurora Trails is minutes to the town's historic downtown, boutique shopping on Yonge Street and your connection to the rest of the GTA via Highway 404 + GO station. Centrally-located and well-connected, Aurora Trails is steps to phenomenal schools, parks, trails, golfing, shops + superb dining. (id:55499)
Union Capital Realty
11 Shadbolt Court
Markham (Unionville), Ontario
Calling All Renovators and Dream Home Builders: This Is The Property You Have Been Waiting For! Lovingly Maintained Home On A Large Pie Shaped Lot - First Time On the Market in Almost 30 Years - Located Within the Highly Sought-after Parkview & Unionville High School District. Well Built Home Offers Both The Space for a Modern Renovation Within the Existing Structure (Eat-In Breakfast Nook Was Converted From Third Bedroom) Or Fantastic New Build Potential On A Large Lot. Home Is Located On A Quiet Court With Only 10 Homes. Surrounded by $3 million+ New Builds. Location, Location, Location: This Home Is Located Just Minutes From Grocery Shopping, Markville Mall, Hwy 407, GO Transit, and Local Transit Options. Make 11 Shadbolt Court Your Forever Address! (id:55499)
RE/MAX Professionals Inc.





