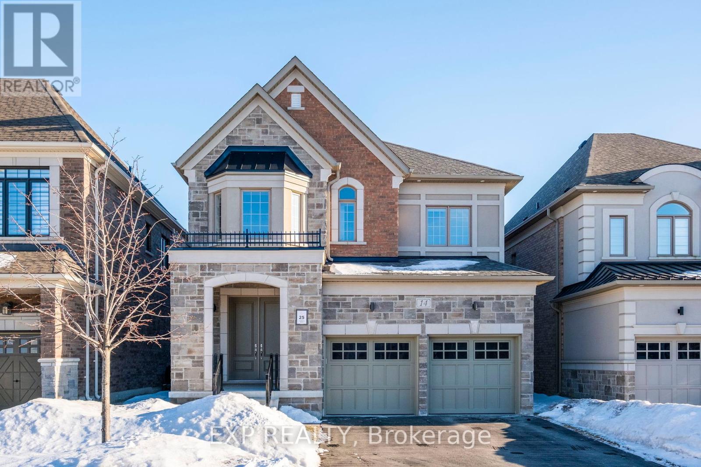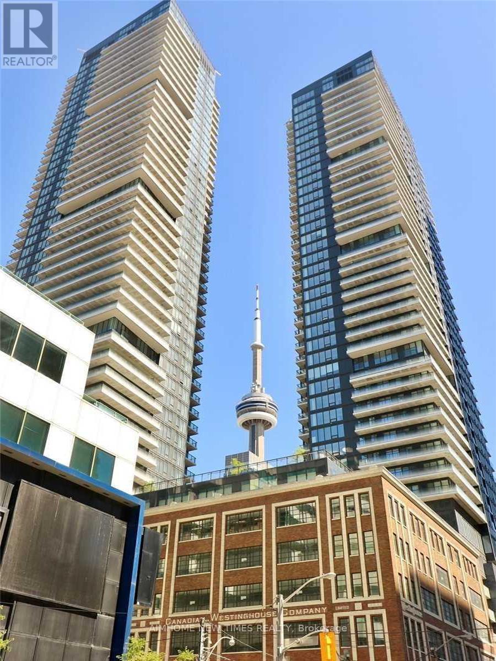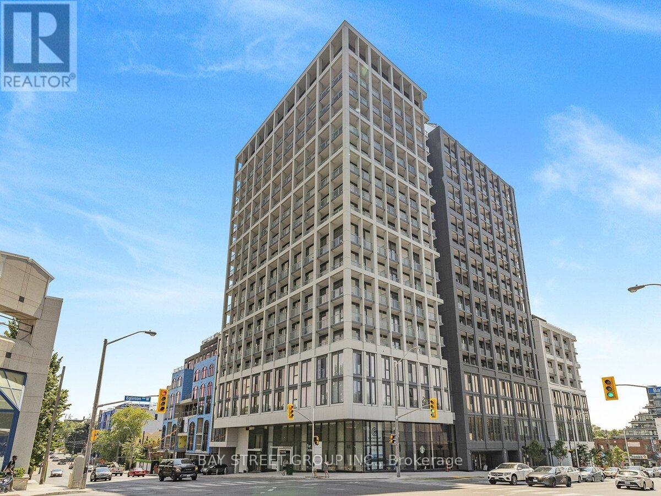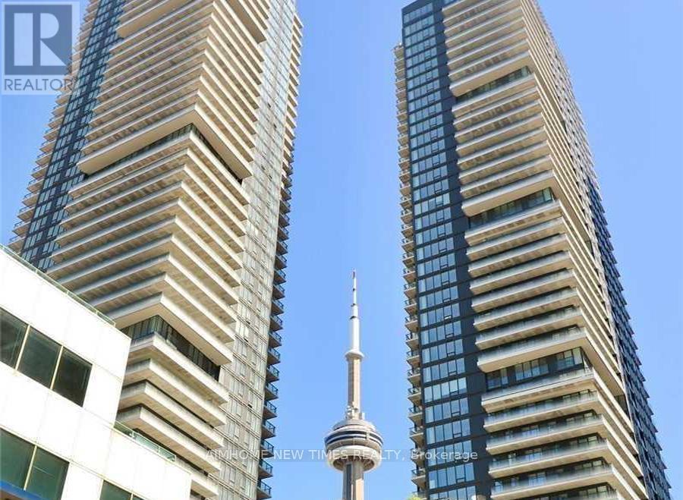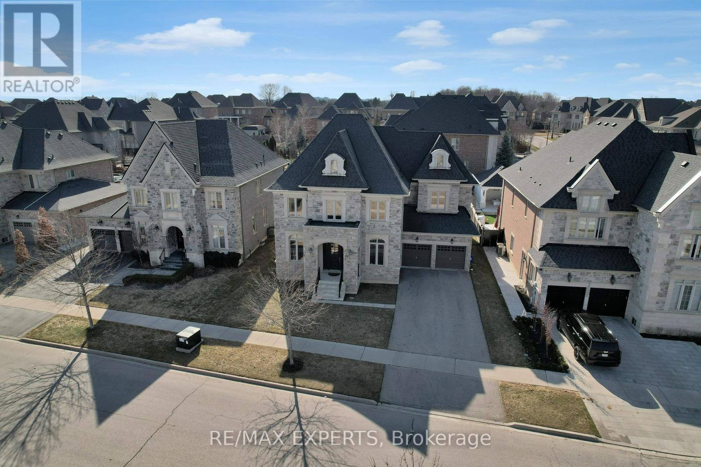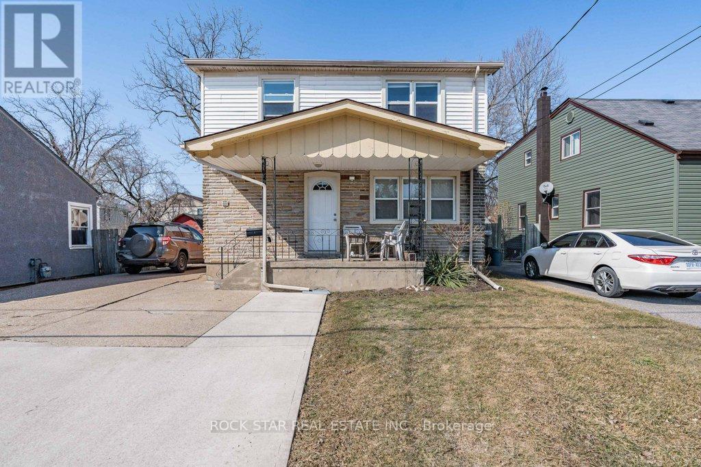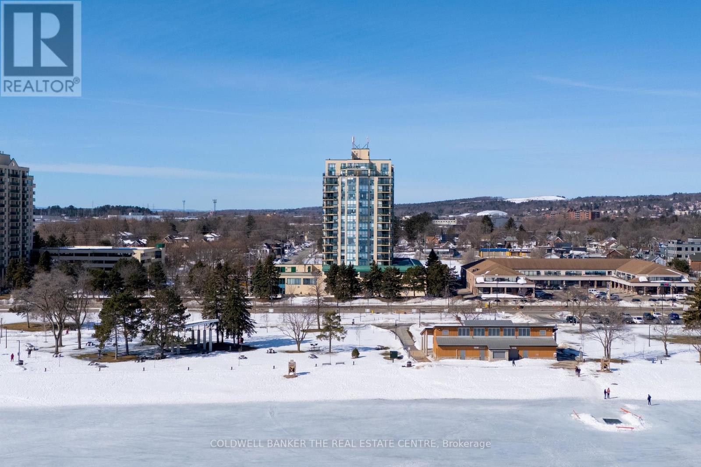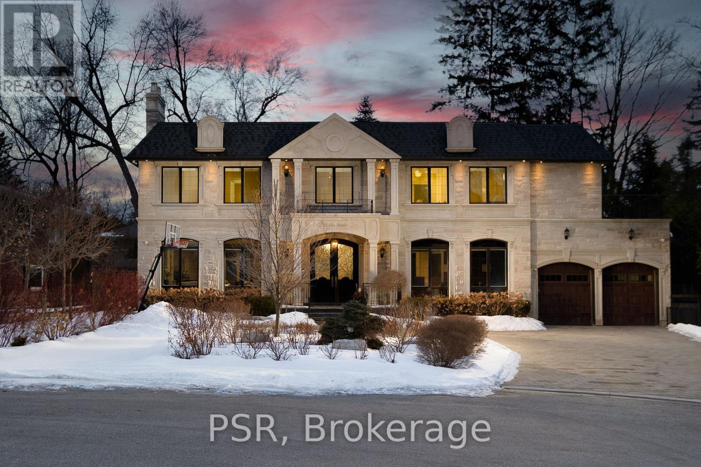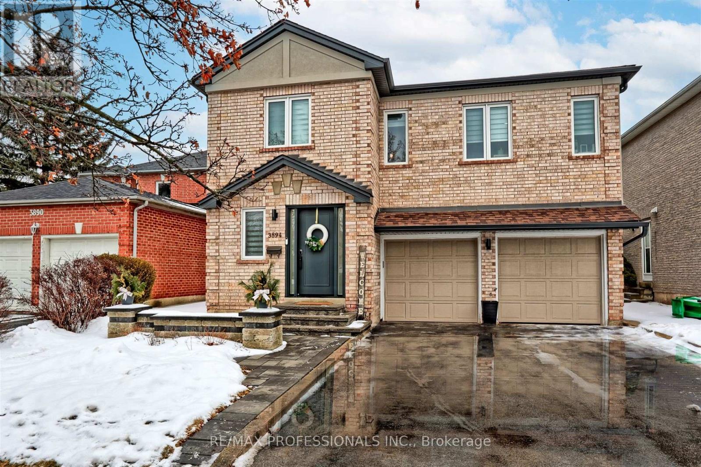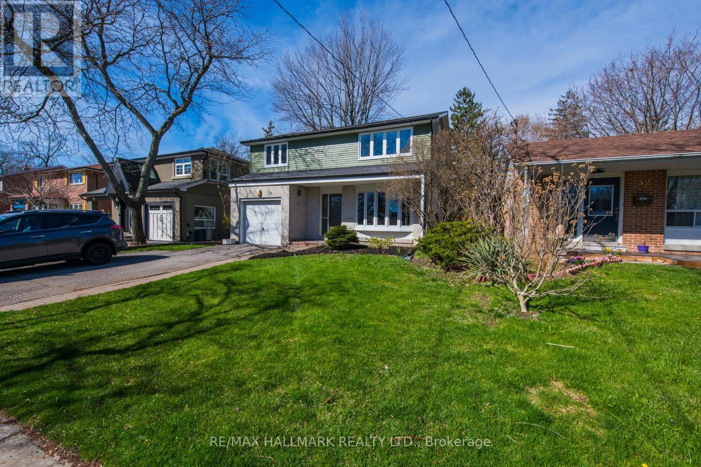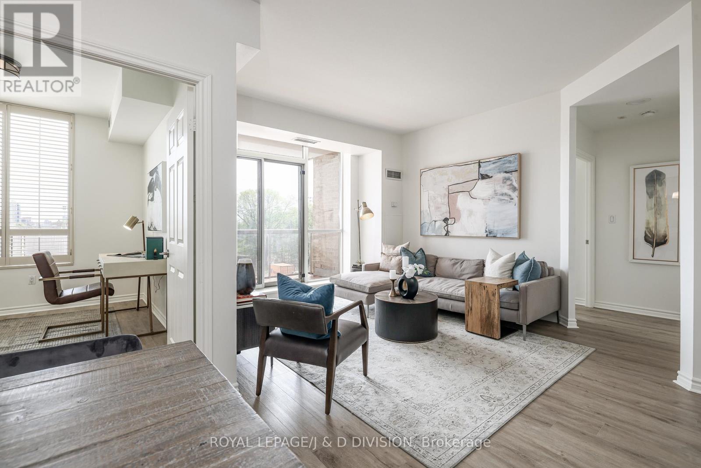14 Botelho Circle
Aurora (Bayview Southeast), Ontario
Desirable 'Adena Views' Community 40 Series Model is a spectacular Masterpiece crafted by Treasure Hill. Extensively Upgraded W/Quality Finishes, Brick, stone exterior, Tastefully Designed W/Open Concept Layout, Engineered Hardwood Throughout, Pot Lights, Custom Gourmet Kitchen W/ Island. Extra Large primary bedroom w/ walk-in closet & 5-piece Spa Like ensuite bathroom W/ quartz vanity & Frameless glass shower. Generous Sized Bedrooms Each With Own Washrm Or Semi-Ensuies. an unfinished basement W/ High Ceiling & Walk Up Separate Entrance done by builder. Approximately 3000Sq Of Living Space, 10Ft Main, 9Ft 2nd, Minutes To Hwy 404 & All Amenities, Top Schools, Trails, Walking Distance To Stronach Community Centre, Shopping. (id:55499)
RE/MAX Dynamics Realty
403 - 300 Rossland Road E
Ajax (Northeast Ajax), Ontario
The Office is located in Medical & Office building. This EXCEPTIONAL OFFICE SPACE offers 1,926 SQUARE FEET of LUXURY, perfect for businesses seeking both STYLE and FUNCTIONALITY. The unit features a FULL RECEPTION AREA, 2 SPACIOUS BOARDROOMS, 6 GLASS OFFICES, 1 Drywall Office, 6 CUBICLES, a MODERN KITCHEN ideal for MEETINGS and CLIENT PRESENTATIONS. Plus 2 Storage rooms. Designed with EFFICIENCY in mind, the office includes EXECUTIVE OFFICES and SALES WORKSPACES with CUBICLES, providing ample room for PRODUCTIVITY and COLLABORATION. Automated lighting and temperature control to enhance energy efficiency. Elevators, ramps, and specialized features designed for medical and professional use. Its CLOSE PROXIMITY to HWY 401 ensures convenient access for both EMPLOYEES and CLIENTS. Plus, AMPLE FREE PARKING is available for EASE OF ACCESS. (id:55499)
RE/MAX Royal Properties Realty
1102 - 115 Blue Jays Way
Toronto (Waterfront Communities), Ontario
King Blue South Tower 3 Bedrooms In The Heart Of Entertainment District. Functional Layout 9 Feet Ceiling, Bright Open, Charming Suite, Laminate Flooring, Floor To Ceiling Windows. Minutes To Financial District, Walking Distance To Bay Street, Ocad, U of T, Restaurants, Tiff. Fabulous Facilities Including Indoor Pool and Gym. (id:55499)
Aimhome New Times Realty
1909 - 2020 Bathurst Street
Toronto (Humewood-Cedarvale), Ontario
Welcome to Forest Hill Condo, Located At Bathurst And Eglinton With Direct TTC Access To Forest Hill Station. This Spacious Condo Features A Sleek Kitchen With Modern Appliances, And Unobstructed View, Natural Light Through Large Windows. The Building Offers State-Of-The-Art Amenities Including Fitness Facilities, Co-Working Spaces, And Outdoor Terraces, All Within Close Proximity To Yorkdale Mall And Top Private Schools, Making It A Perfect Choice For End-User Buyers And Investors. With The Added Assurance Of Being Brand New And Covered By Full TARION Warranty! (id:55499)
Bay Street Group Inc.
1109 - 125 Blue Jays Way
Toronto (Waterfront Communities), Ontario
Located in the heart of Downtown Toronto's Entertainment District, this spacious and functional east-facing unit features premium finishes throughout. It offers one bedroom plus a den, perfect for work or extra space. Just a short walk to Yonge TTC Subway Station, Rogers Centre, CN Tower, and Lakeshore Park. Enjoy top-notch amenities, including a 24-hour concierge, a fitness center, an indoor swimming pool, a party room, and a media room. Move In Date Aug 1st 2025. (id:55499)
Aimhome New Times Realty
52 Skyline Trail
King (Nobleton), Ontario
Welcome to this exceptional Fandor-built home, nestled in the highly sought-after and prestigious Nobleton Grand Estates. Situated on a premium, deep lot 65x148, this exquisite property offers unparalleled luxury and comfort.With 4 spacious bedrooms, this home is designed for both everyday living and grand entertaining. The primary suite is a true retreat, featuring a large walk-in closet and a massive 6-piece ensuite, perfect for relaxing after a long day. Each bedroom is generously sized, providing ample space for family and guests.The heart of the home is the entertainers kitchen, outfitted with top-of-the-line Miele and Wolf appliances, making meal preparation and hosting a breeze. A bright eat-in breakfast area offers a casual dining space, perfect for family meals or morning coffee.The servery located off the kitchen adds extra convenience, perfect for meal prep and serving, ensuring everything is within reach for hosting. Whether preparing an intimate dinner or a large gathering, this kitchen is sure to impress.The living room is perfect for entertaining, with plenty of space for your guests to gather around the cozy fireplace, creating a warm and inviting atmosphere. The main floor study provides the ideal setting for working from home, offering both peace and privacy. For those who love to host, the dining room is spacious and designed to accommodate large parties with ease, making every gathering feel special.The home also boasts a tandem 3-car garage with direct access to the backyard, offering convenience and additional storage space. The unfinished basement is a blank canvas, complete with a walk-up to the backyard, waiting for your personalized touch to make it your own.This incredible property offers the best of luxury living in one of the most desirable neighborhoods. Dont miss the chance to make this dream home yours! (id:55499)
RE/MAX Experts
513 - 560 King Street W
Toronto (Waterfront Communities), Ontario
Amazing corner unit with a split floor plan. Live in the heart of the entertainment district in one of the most sought after buildings,Fashion House! 2 bedrooms both with floor to ceiling windows and a MASSIVE terrace over 500 sqft to impress and entertain your guests! Comes with a gas bbq already hooked up and patio furniture included. Includes parking and locker. This is where you want to be this summer! (id:55499)
International Realty Firm
1602 - 2 Sonic Way
Toronto (Flemingdon Park), Ontario
Stunning Corner Unit @ Eglinton And Dons Mills. Well Situated In Close Proximity To Ttc ( Bus Stop Right Around The Corner) , LRT Station And Dvp Highway. Minutes From Ontario Science Centre, Aga Khan Museum And The Shops At Don Mills, Superstore Across The Street. Unit Features 2 Bedrooms, 2 Bath , Balcony ,Parking & Locker Included. Abundance Of Natural Light W/ Floor To Ceiling Windows, Luxurious Finishes.No Pets Of Any Kind , No Smoking (id:55499)
Right At Home Realty
81 Grass Avenue
St. Catharines (451 - Downtown), Ontario
Updated Legal Triplex in the heart of St. Catharines! This turnkey investment property is in a wonderful, quiet, and convenient neighbourhood - close to the highway, schools, parks, shopping, and downtown. It's only blocks away from the bus route to Fairview Mall-Go Bus - transportation to Hamilton, Burlington, and Toronto daily. Fully tenanted with A+ tenants, it is cash-flow positive! The Main Floor Unit is a spacious 2 bedroom, 1 bathroom apartment with lots of storage space, including a walk-in panty off the kitchen. The 2nd Floor Unit is even larger with 2 bedrooms, 1 bathroom, and open concept kitchen-dining-living area. The master bedroom has a bonus office or sitting area and walk in closet! The Basement Unit is a cozy 1 bedroom, 1 bathroom unit. The basement also consists of a shared laundry area - with coin laundry machines for extra income! Outside, there is a large driveway with parking for 5 cars. (id:55499)
Rock Star Real Estate Inc.
81 Grass Avenue
St. Catharines (451 - Downtown), Ontario
Updated Legal Triplex in the heart of St. Catharines! This turnkey investment property is in a wonderful, quiet, and convenient neighbourhood - close to the highway, schools, parks, shopping, and downtown. It's only blocks away from the bus route to Fairview Mall-Go Bus - transportation to Hamilton, Burlington, and Toronto daily. Fully tenanted with A+ tenants, it is cash-flow positive! The Main Floor Unit is a spacious 2 bedroom, 1 bathroom apartment with lots of storage space, including a walk-in panty off the kitchen. The 2nd Floor Unit is even larger with 2 bedrooms, 1 bathroom, and open concept kitchen-dining-living area. The master bedroom has a bonus office or sitting area and walk in closet! The Basement Unit is a cozy 1 bedroom, 1 bathroom unit. The basement also consists of a shared laundry area - with coin laundry machines for extra income! Outside, there is a large driveway with parking for 5 cars. (id:55499)
Rock Star Real Estate Inc.
768 Tracey's Hill Road
Kawartha Lakes (Emily), Ontario
Welcome to your stunning Log Cabin retreat, perfectly nestled on a serene 3.14-acre private lot just 15 minutes from town. This charming home features 2+2 spacious bedrooms and 2 bathrooms, offering over 1900 square feet of living space upstairs and an additional 1200 square feet below. The updated open-concept kitchen seamlessly flows into a grand great room with vaulted ceilings, flooded with natural light and showcasing breathtaking views from every angle. Step outside to a large deck where you can unwind in the hot tub while soaking in the tranquility of the surrounding woods and the soothing sounds of the nearby creek. Ideal for those seeking a unique blend of comfort and nature. Escape the city and enjoy this perfect entertainers dream with mother nature right at your finger tips! -New Septic 2024 - New Water Pump 2023 - Hot Tub 2022 - New Water Softener 2021 - New Air Conditioner 2021 - UV Water Treatment System - Shed has power. (id:55499)
RE/MAX Hallmark York Group Realty Ltd.
5164 New Street
Burlington (Appleby), Ontario
Welcome to stunning, fully furnished wall unit in a prime location? This beautiful property in Burlington offers the best of both worlds a peaceful, serene environment with the convenience of being near major highways, shopping centers, Fully Furnished: Move in with ease and enjoy a beautifully designed space. Prime Location: Quick access to highways for easy commuting and shopping, Perfect for Professionals: Ideal for those who want to enjoy a comfortable, living experience in a vibrant community. Great Atmosphere: Located in a charming, well-maintained building with friendly neighbors. Don't miss out on this beautiful rental opportunity! Schedule a viewing today and experience the perfect blend of comfort, convenience, and style. (id:55499)
Kingsway Real Estate
1104 - 65 Ellen Street
Barrie (Lakeshore), Ontario
Coveted corner unit in beautiful Marina Bay Condominium complex! Epic panoramic views of Kempenfelt Bay & Downtown Barrie from every window & balcony! One of the best Lake views in Barrie! Very spacious unit with over 1330 sqft. Open concept living room and formal dining room with Lake views. Primary suite with easterly exposure, walk-in closet and 4 piece ensuite bath including separate shower. Eat-in kitchen with walk-out to the large corner balcony. Large 2nd bedroom and 4 piece bath round out the suite with separate laundry closet. Located on the shores of Kempenfelt Bay directly across from Centennial Beach. Lovely 4 season walking/biking boardwalk path just out your front door. Take advantage of local amenities including shopping and fine dining. Easy access to HWY 400 and walking distance to Allandale Go Station. Marina Bay boats many amenities including indoor pool, fitness centre, meeting/party room, guest suites, loads of visitor parking & security gate. Owned garage parking and locked included. (id:55499)
Coldwell Banker The Real Estate Centre Brokerage
22 Ida Street
Markham (Thornhill), Ontario
Welcome to this stunning custom-built French chateau-inspired estate, a masterpiece of craftsmanship and elegance nestled on a coveted corner lot in a quiet cul-de-sac, surrounded by mature trees. Spanning more than 7,000 sq ft of living space, this home offers an unparalleled blend of sophisticated design & modern comfort. Step inside to discover 5 spacious bedrooms & 7 opulent bathrooms, with exquisite hardwood & marble flooring throughout. The grand spiral staircase with wrought iron detailing sets the tone for the refined interiors, complemented by full panelled library, intricate crown moldings, & four fireplaces. Designed for the most discerning chef, the gourmet kitchen is equipped with top-of-the-line Wolf & SubZero appliances, custom cabinetry, & an oversized island, perfect for entertaining. The primary suite is a true retreat, boasting a walk-in closet & a spa-inspired ensuite. This extraordinary residence is a rare offering, blending timeless luxury with modern convenience in an unbeatable setting. **Extras** Additional standout features include a glass-enclosed wine cellar, nanny quarters, a sophisticated bar, a private home theatre, and more. The exterior showcases the beauty of natural Louisiana stone, enhancing the homes grand presence. (id:55499)
Psr
1024 Kingston Road
Toronto (The Beaches), Ontario
Prime location in The Beaches on bustling Kingston Road and Victoria Park Avenue, surrounded by trendy shops and steady foot traffic in a high-demand, upscale neighbourhood. This versatile space offers a total of 789 sq ft across the main floor plus basement, currently operating as a hair salon. It features one washroom. A great opportunity for retail, service-based businesses, or professional use in one of Toronto's most sought-after communities. Maintenance and taxes are included in rent, insurance is separate. (id:55499)
Avion Realty Inc.
308 - 771 Yonge Street
Toronto (Rosedale-Moore Park), Ontario
Luxury Living in Adagio Condos by Menkes, located in the prestigious Yorkville community. Brand new condo with never-been-used-before appliances including gas stove-top, built-in Miele fridge, Range Hood, Dishwasher, Combined Oven & Microwave, stacked washer & ductless dryer combo. Amazing amenities and access to facilities including state of the art fitness Centre, 24-hour concierge, resident lounge, and more. Amazingly convenient location, minutes walk from the designer shops, cafés, subway, library, and more. (id:55499)
Homelife Golconda Realty Inc.
1704 - 55 Bremner Boulevard
Toronto (Waterfront Communities), Ontario
Toronto's Iconic Landmark, Residences Of Maple Leaf Square. Experience Lavish Downtown Luxury In This Sun-Drenched 1+1 Corner Unit With Parking & Locker. This One Bed & Den Features Open Concept, 9 Foot Ceilings, Stainless Steel Appliances & Centre Island with Granite Counter Tops. World Class Amenities Incl: Gym, Indoor/Outdoor Pool, Sauna, Business centre, 24/7 Concierge & Much More! Seconds To Harbourfront, Financial And Entertainment District, C.N. Tower, Blue Jays, Raptors. Building Connects Directly To Underground P.A.T.H & Union Station, Longo's Grocery & Restaurants. A Must See Unit! (id:55499)
RE/MAX Realtron Mich Leung Realty Inc.
310 - 115 Blue Jays Way
Toronto (Waterfront Communities), Ontario
Discover a thoughtfully designed living space at 115 Blue Jays Way. This 696 sf functional unique unit offers maximum space potential, and has been used as a 2+1, or even 3 bedroom unit. A second bedroom is comparted from the original spacious living room. The den can accommodate a queen size bed and a table. The primary bedroom is huge such that two king size beds can be easily fitted in. Each room is crafted for comfort and convenience and has been well preserved, ideal for those looking for a smart compact living solution either for themselves or renting out. Despite of its level, the unit acquires lots of sunshine during the day with its south exposure.Nestled in a prime location, its across the road from TIFF central theater and a stones throw from Roy Thomson Hall and within 2mins walking distance to St. Andrew Subway, Scotiabank Arena and Rogers Centre. The building itself is a host of a five star hotel. Residents have free access to its superior amenities including gym, swimming pool, rooftop patio This vibrant area offers easy access to a plethora of dinning, shopping, and entertainment options, truly embodying the essence of city living. **EXTRAS** Pre-engineered hardwood flooring throughout. Modern Kitchen With Premium B/I S/SAppliances with Marble Counter. Marble Wall Tiles and Ceramic Floor in B/R.*For AdditionalProperty Details Click The Brochure Icon Below* (id:55499)
Real Land Realty Inc.
3894 Renfrew Crescent
Mississauga (Erin Mills), Ontario
Luxury & Quality Awaits In Every Corner Of This Stunning 4 Bed 4 Bath Detached Home With A Double Car Garage & An Inground Heated Salt Water Pool. Professionally Renovated Top To Bottom (Nearly 400K Invested) in 2021 & 2022. This Beautiful Home Features A Separate Living Room, Formal Dining Room, An Open Concept Family Room With Fireplace & A Spectacular Spacious & Bright Kitchen W/Custom Design Cabinets, B/I S/S Appliances, Quartz Counters & Backsplash, A Spacious Island W/ 3 Stools, & A Walkout To A Large Deck & A Fully Fenced Yard. The Upper Level Offers 4 Spacious & Bright Bedrooms With Large Closets, Hardwood Floors Throughout and 2 Luxurious Bathrooms. The Fully Finished Basement Offers A 5th Bedroom, A Large 3Pc Bathroom, A Spacious Rec/Game Room & A Cozy Theater Room. Don't Miss This Gem In The Sought After Neighborhood Of Erin Mills, A Short Commute To Downtown Toronto and Pearson Airport, A Short Walk To Schools, Parks, Tennis Courts, Public Transit & More, Minutes To Clarkson & Erindale Go Stations, Malls ,Grocery Store, Credit Valley Hospital, Walking Trails & Credit River. EV Charger, New Roof, Stucco, Eaves & Downspouts in 2022, New Windows & Doors & Complete Interior Renos in 2021, Electronic Blinds In All Bedrooms, New Pool Water Heater and Salter in 2023. (id:55499)
RE/MAX Professionals Inc.
101 - 1660 Bloor Street
Mississauga (Applewood), Ontario
Client RemarksDiscover this beautifully upgraded 1,000 sq. ft. condo, featuring 2 bedrooms and 1 bath, originally designed as a 3-bed layout and easily convertible back for added flexibility. The open-concept kitchen, dining, and living area creates a bright, spacious flow perfect for modern living. Enjoy the bonus of a terrace that doubles as a private entrance, offering both convenience and outdoor space. The complex provides resort-style amenities, including an outdoor swimming pool, tennis courts, and a gym, giving you endless entertainment options year-round. Ideally located steps from a grocery store, Tim Hortons, gas station, dollar store, parks, schools, public transit, and other essential services and stores, this condo offers everything you need at your doorstep. Modern, versatile, and perfectly situated! (id:55499)
Real Broker Ontario Ltd.
30 Schubert Drive
Toronto (Guildwood), Ontario
This lovingly maintained home in the heart of Guildwood offers incredible value and endless possibilities for a growing family. With four spacious bedrooms and 2.5 bathrooms, theres room for everyone. The main floor features a bright eat-in kitchen with ample cabinets, overlooking the backyard. The finished basement offers a cozy rec room with a gas fireplace, a laundry room, and plenty of storage. Set on a beautiful 43ft x 170ft lot with mature trees, enjoy sunny afternoons on the west-facing deck with a gas BBQ hookup. Located on a quiet, family-friendly street with great neighbors, this home is within walking distance of top schools, the GO train, parks, walking trails, and shopping. The community hosts events throughout the year, making this a rare opportunity to settle into a vibrant, active neighborhood. Dont miss out on this perfect family home. (id:55499)
RE/MAX Hallmark Realty Ltd.
456 - 525 Wilson Avenue
Toronto (Clanton Park), Ontario
Modern, Well Laid-Out Condo In The Gramercy Park Building! South-East Facing Courtyard View. 1 Bedroom + Large Den, Parking & 2 Lockers Inclusive. Open Concept Living/Dining/Kitchen. Stainless Steel Appliances, Granite Countertops, Laminate Flooring In Living, Dining, Bedroom & Den. Steps To Subway And Shopping! Access To The 2nd Floor Gramercy Club, Featuring An Indoor Pool, Gym, Sundeck. Party Room, Movie Room, Guest Suites & Private Courtyard Are Also Part Of The 1st Class Amenities! (id:55499)
Royal LePage Signature Realty
1910 - 85 Mcmahon Drive
Toronto (Bayview Village), Ontario
Seasons By Concord. Two-Year New Higher Floor Sun-Filled 1 Bedroom At Seasons. 1 Bedroom With 1 Parking & 1 Locker. 505 Sq Ft Suite Area Plus 150 Sq Ft Balcony. 9 Feet Ceiling . Open Concept Kitchen With Quartz Counter Top Unit Features Premium Built In Appliances. Building Features Touchless Car Wash, Electric Vehicle Charging Station & An 80,000 Sq. Ft. Mega Club! The Most Luxurious Condominium In North York, Close To Subway, Ttc, Go Station, Highway, Park, Shopping Mall, Restaurants, Groceries, Banks, And More. (id:55499)
Mehome Realty (Ontario) Inc.
302 - 1750 Bayview Avenue
Toronto (Mount Pleasant East), Ontario
This is the opportunity you've been waiting for - a prime location in Leaside, at Bayview & Eglinton. Renovated with style, this condo is bright and welcoming. The open-concept living and dining areas feature new vinyl plank flooring that look like wood. The living room has elegant California shutters and a walk out to the balcony. The white shaker kitchen: Quartz countertop, subway tile backsplash, under-cabinet lighting, stainless steel appliances, and a double rectangular sink. The spacious primary bedroom offers two double closets and an updated 4-piece ensuite bathroom. The split-bedroom layout makes for a perfect setup: the second bedroom can double as a home office or den, complete with a Murphy bed for guests. The newly renovated 3-piece bathroom includes a white vanity, large seamless glass shower, new floor tiles, and a framed mirror. Step outside onto the east-facing balcony with wood decking and glass railings - an ideal spot for your morning coffee. Additional perks include one underground owned parking space and a generous locker room with a door. The building offers an exercise room, party/common room and terrace, visitor parking, low condominium fees (only hydro and cable TV are extra), on site superintendent (Monday-Friday), a great community in the building! The turnover is extremely low as the building is very desirable. LRT is right outside your door, shops and dining on Bayview, Metro, Whole Foods... steps away and Howard Talbot 12 acre park is right across the street - perfect location. (id:55499)
Royal LePage/j & D Division

