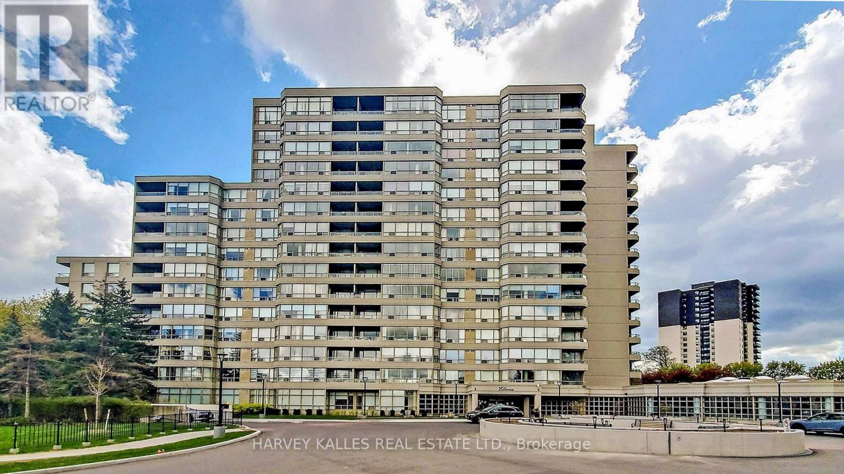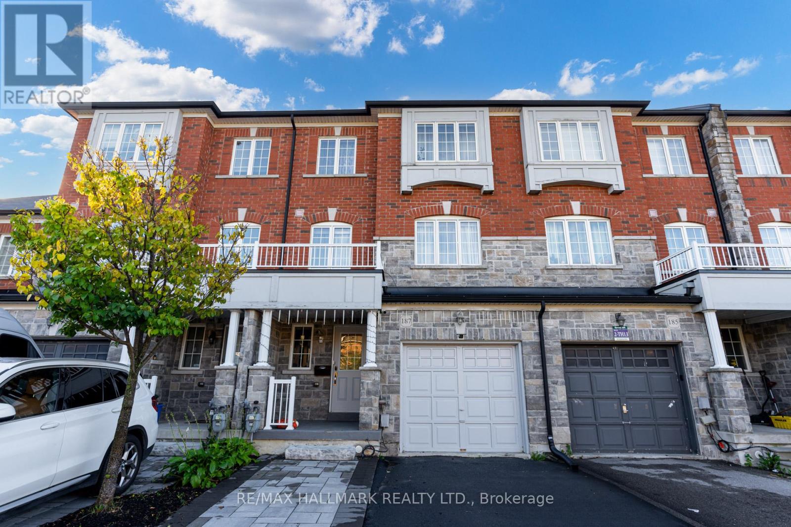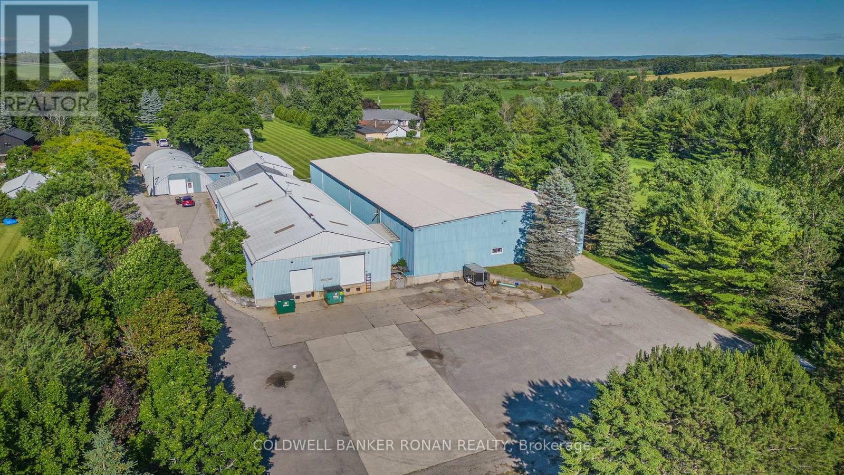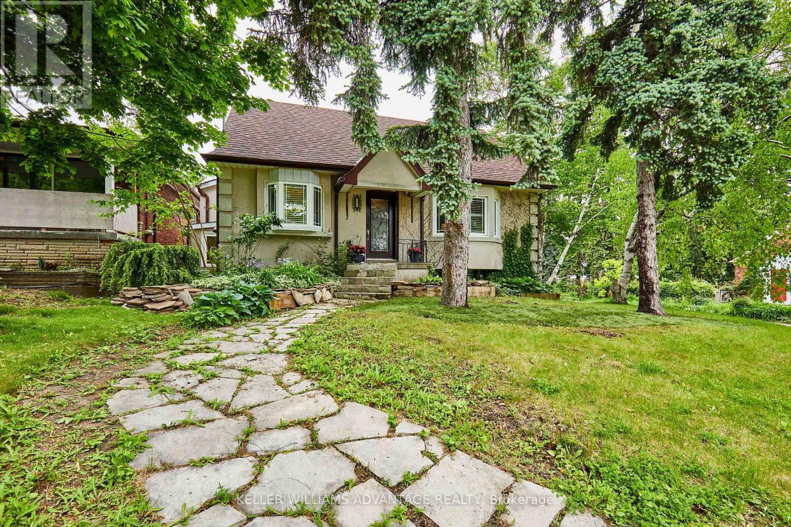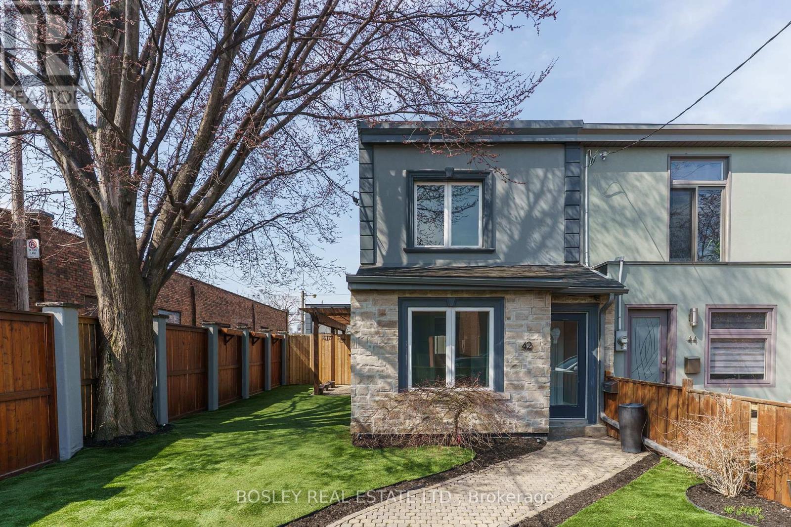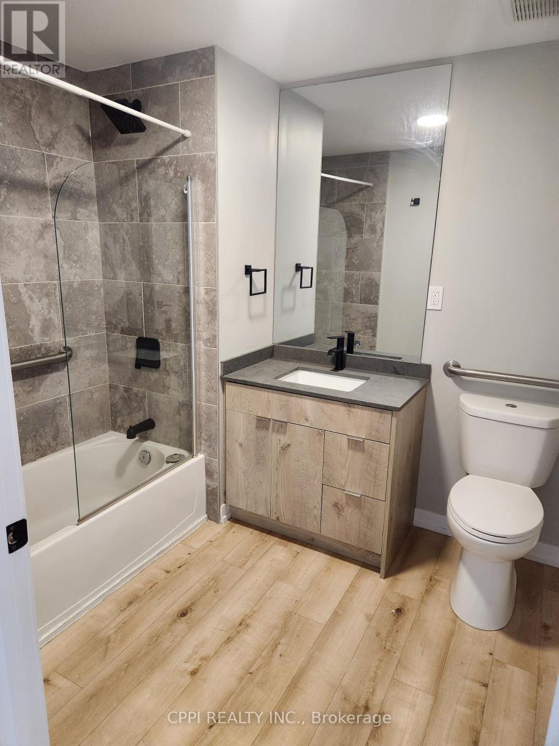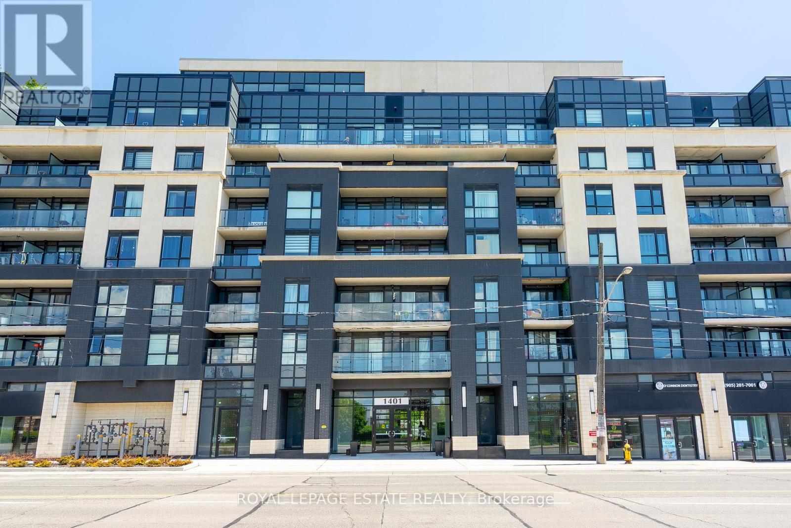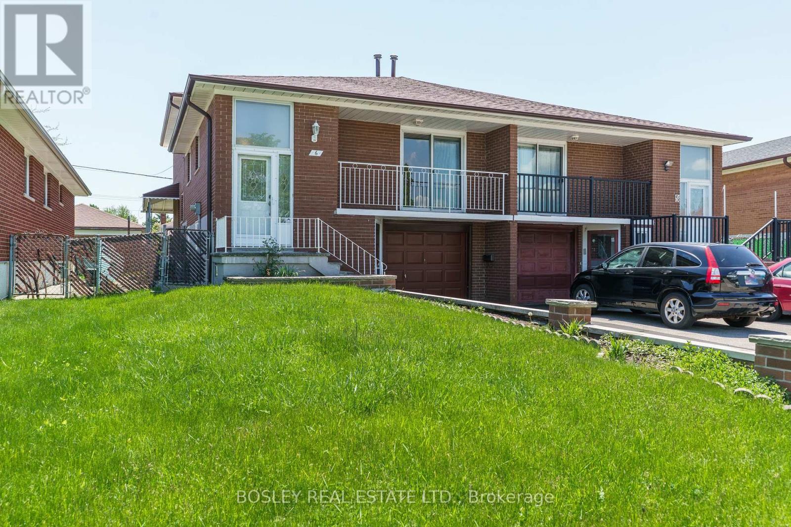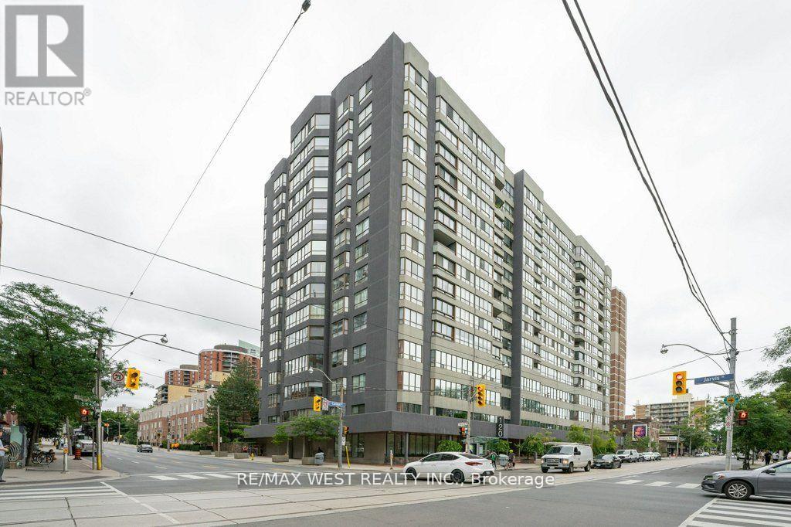1204 - 11 Townsgate Drive
Vaughan (Crestwood-Springfarm-Yorkhill), Ontario
Suite 1204, A Stunning Corner Unit with Incredibly Rare Sky Terrace. Welcome to this rare and highly sought-after 2-bedroom corner suite in one of the areas most desirable buildings. Offering nearly 1,350 square feet. of interior space, this suite showcases an incredibly rare 295 sq. ft. sky terrace, ideal for entertaining, lounging, or enjoying quiet mornings above the cityplus a 51 sq. ft. balcony. The suite is bathed in natural light with sweeping, unobstructed northeast views. Beautifully upgraded throughout, the suite includes a sleek modern kitchen and two full 4-piece bathrooms. Recently painted in fresh, neutral tones, the suite also features 2 side-by-side parking spots and a same-floor locker. The building itself has been recently renovated and includes top-tier amenities such as an indoor pool, gym, sauna, tennis courts, and 24-hour concierge service. Located just steps to public transit, Hwy 7, shopping, dining, and parksplus only one bus stop to the subway. Enjoy proximity to Promenade and CenterPoint Malls. Positioned on the Vaughan-Toronto border, residents benefit from reduced land transfer taxes. Maintenance fees cover all utilities, cable, and high-speed internet. Dont miss your chance to own this incredible sky-high retreat. Book your private tour today! (id:55499)
Harvey Kalles Real Estate Ltd.
33 Morgans Road
East Gwillimbury (Holland Landing), Ontario
Escape to Nature Without Leaving Convenience Behind! Tucked away at the end of a quiet cul-de-sac, this stunning 3 + 2 bedroom, 3 bath custom log home with 20' x 46' detached workshop is a private retreat surrounded by mature trees, yet just minutes from Newmarket & steps from the marina. If you crave space, serenity, & a deep connection to nature, this is the home you've been waiting for. With over 3,000 sq. ft. of finished living space, this home is designed for both comfort & connection. From the moment you step inside, you're greeted by soaring ceilings, an open-concept design, & walls of windows that flood the space with natural light, bringing the outdoors in. The designer kitchen is a showstopper, perfect for entertaining, with high-end finishes & a seamless flow into the living & dining areas. The primary suite is your personal sanctuary, featuring a spa-like ensuite and a private walkout to the deck. And not just any deck this massive IPE deck with sleek glass railings is the ultimate space for morning coffee, summer BBQs, or simply soaking in the peace & quiet of your private backyard wrapped in towering trees with views of the river. Two additional bedrooms on the main floor provide space for family or guests. The walkout lower level is an entertainer's dream or the perfect setup for multi-generational living. With two more bedrooms, a massive family room, a stylish 3-piece bath, & a stunning laundry room, there's room for everyone to spread out and enjoy. But wait until you see the 20 x 46' heated and insulated garage/workshop, a dream space for hobbyists, entrepreneurs, or anyone needing serious storage & loft space. This home isn't just a place to live, it's a lifestyle. Whether you're hiking the nearby trails, boating at the marina, or simply unwinding in your private backyard oasis, you'll experience the best of country living with city conveniences just minutes away. Tons of upgrades. Don't miss this rare opportunity to own a piece of paradise! (id:55499)
Lander Realty Inc.
187 Hawkview Boulevard
Vaughan (Vellore Village), Ontario
FIVE Reasons You'll Love 187 Hawkview Blvd! 1) BIG, BRIGHT SPACE: With about 2,619 sq ft across three levels--plus a finished basement--this 3-bed, 4-bath townhome feels as roomy as a detached house. 2) READY-TO-ENJOY STYLE: Shiny hardwood floors, a granite-top kitchen with stainless-steel appliances, and a cozy electric fireplace make every room look fresh and feel welcoming. 3) OUTDOOR FUN ALL YEAR: A fully fenced backyard for barbecues, tidy front gardens, and two sunny balconies (one off the main bedroom) give you lots of places to relax outside--no rear neighbours, either! 4) WALK-EVERYWHERE CONVENIENCE: Parks, top-rated schools, cafés, groceries, and restaurants are just steps away. Canada's Wonderland, Cortellucci Vaughan Hospital, Vaughan Mills Mall, GO/TTC stations, and Highways 400/407 are only minutes by car. 5) SMART EXTRAS THAT MATTER: A double driveway, direct garage-to-mudroom entry, loads of closets, south-facing windows for natural light, and four sparkling bathrooms keep daily life easy and organized. Set in the heart of sought-after Vellore Village, this upgraded townhouse pairs modern luxury with unbeatable location--an ideal family home that checks every box. Come see why this should be your next address. (id:55499)
RE/MAX Hallmark Realty Ltd.
1986 15th Side Road
New Tecumseth, Ontario
Prime rural industrial property located 5 mins from Tottenham and Schomberg, with open storage permitted. This 10 acre property features 27,929 sqft of buildings, including a 13,235 sqft free-span warehouse with 20 ft clear height & propane heat, an 8,610 sqft manufacturing building, 2,039 sqft of office space, and a 4,045 sqft additional building. Well-maintained structures on approximately 6 acres of zoned rural industrial land, ideal for various uses. A rare opportunity in a strategic location close to Highway 400 and Highway 9! (id:55499)
Coldwell Banker Ronan Realty
128 Harewood Avenue
Toronto (Cliffcrest), Ontario
128 Harewood Avenue - Move-In Ready & Loaded with Possibilities! This is the one - a rare, corner-lot stunner in a prime Scarborough pocket that checks every box. This renovated 3+1 bed, 2-bath home is as smart as it is stylish, with income potential, multi-gen flexibility, and room to grow. Inside, you're greeted by a bright main floor with bay windows, elegant crown moulding, a sleek 4-piece bath (2024), a sparkling kitchen with quartz countertops and a skylight, and a dedicated office that easily converts into a bedroom. The mudroom adds daily convenience and opens to a private, fenced backyard with no neighbours behind - ideal for entertaining, kids, pets, or that future Garden Suite you've been planning. Upstairs features two generous bedrooms and a skylit laundry nook, while the fully finished basement offers a turnkey 1-bedroom suite with its own separate entrance, full kitchen, dedicated laundry, and a 4-piece bath - ready to generate immediate rental income. Need more space? Outside you'll find a double detached garage with a workshop adding serious bonus space, making it a dream come true for hobbyists, tradespeople, or anyone in need of a flexible work/storage area. Walk to R.H. King Academy and top schools, and only minutes to the GO station making it easy for commuters wanting to stay connected to downtown. Bluffers Park, the Marina, and scenic trails are just minutes away. Homes like this don't sit long. Renovated, flexible, and packed with potential - 128 Harewood is your next big move. Don't wait! (id:55499)
Keller Williams Advantage Realty
42 Logan Avenue
Toronto (South Riverdale), Ontario
Rare Leslieville Find!!! Funky 2Br Home With recent 790 Sq Ft. 10 ft ceilings Heated Studio/Coach House/Carriage House/Work Shop , Plumbed For Water, Glass Garage Dr. Live/Work Or Income. Main house Completely Gutted, Contemporary Kitchen And Bath, Huge Fenced Outdoor Space, Gardens, Astro-Turf. Zero Maintenance, Parking Off Lane. 30' Double Lot. Very Hip. This Is A Must See. Very Unique, Note: Kit & Bath In Studio. Perfect For the Urbanite Who Wants Unique Space (id:55499)
Bosley Real Estate Ltd.
220 - 70 King Street E
Oshawa (O'neill), Ontario
Pristine 1BR Unit Located In The Heart Of Downtown Oshawa. Individually Controlled Heat/Ac, Water, Hydro And High Speed FibreInternet Included In Rent. Amenities Include Rooftop Terrace With Bbq, High Speed Elevator, Lounge Wifi, Meeting Room, Laundry Room, StorageLockers, Bike Racks. Comes With Stainless Steel Fridge, Stove Bi Microwave, Bi Dishwasher, Luxury Features Include Quartz Counter (id:55499)
Cppi Realty Inc.
1415 - 83 Borough Drive
Toronto (Bendale), Ontario
Pay for 2 Bedroom and Enjoy 3 Sleeping Spaces! Why settle for less when you can have more? Welcome to this beautifully maintained approx. 1,027 sq. ft. condo in the prestigious Tridel 360 building. This sun-filled southwest-facing suite offers an ideal blend of space, comfort,and convenience.Featuring 2 generously sized bedrooms plus a versatile den, perfect for a home office, study, or formal dining area. The primary bedroom boasts floor-to-ceiling windows, a walk-in closet, and a private 4-piece ensuite, offering both luxury and functionality.Enjoy your morning coffee with a view of the CN Tower from the breakfast area. The open-concept layout and large windows throughout provide an abundance of natural light and a bright, airy ambiance.Located steps from Scarborough Town Centre, TTC, GO Transit, grocery stores, dining,entertainment, and with easy access to Hwy 401 & DVP. This is urban living at its finest. Don't miss this opportunity to live in one of Scarborough's most sought-after communities! (id:55499)
Royal LePage Vision Realty
317 - 1401 O'connor Drive
Toronto (East York), Ontario
**Modern Living at The Lanes Your Next Chapter Starts Here** Discover contemporary comfort in this bright and spacious 1-bedroom + den, 2-bath condo in *The Lanes*, a stylish, well-managed building located in the highly sought-after Topham neighbourhood, one of East York's most connected and community-driven pockets. Designed with today's lifestyle in mind, this home offers a seamless blend of functionality and flair that's perfect for young professionals, creatives, or first-time buyers looking for a vibrant place to call their own. Inside, the open-concept layout is bathed in natural light thanks to expansive west-facing windows, offering stunning sunset views and a dynamic cityscape. The kitchen is sleek and modern, complete with quartz countertops, stainless steel appliances, and finishes that balance simplicity with sophistication. The spacious primary bedroom features a large closet and a luxe 4-piece ensuite, complete with a glass wall shower and backlit heated mirrors for that extra touch of comfort. The versatile den makes an ideal home office, creative space, or guest nook, adding flexibility to your everyday living. Life at The Lanes comes with elevated amenities including concierge service, the stylish Strike Club for social gatherings, the Sky Deck Rooftop Lounge with panoramic views, and the Skyview Fitness Centre, all designed to keep your lifestyle both active and connected. Step outside and you're surrounded by a neighbourhood that has it all: cozy cafés, great local eats, shops, and green escapes like Topham, Warner, and Edge Parks. Whether you're strolling through ravines, heading to the Beach for a quick weekend recharge, or commuting downtown in under 30 minutes, this location makes everything easy. The building offers a quiet, community-focused atmosphere in a diverse, walkable area that's full of life and charm. If you're ready for a home that matches your energy and ambition, this condo at The Lanes is the one. Move in and make it yours. (id:55499)
Royal LePage Estate Realty
93 Amberjack Boulevard
Toronto (Woburn), Ontario
Immaculate Detached, 4 - Bedroom,3 - full Washroom Home in the Heart of Scarborough. Welcome to this beautifully fully Renovated, move-in-ready home nestled in one of Scarborough's most desirable neighborhoods! Close to all 3 schools ( Elementary , Secondary and High school ) .Just minutes to STC & McCowan RT Station. With stunning curb appeal, this property features carpet-free, pot lighting throughout, engineered hardwood floors on the main level and so much more. The spacious main floor offers a bright and airy family room with a large bay window and an electric fireplace, perfect for cozy nights in. Walk out to the fully fenced backyard through the sliding door which walkout to patio for easy access to outdoor entertainment. Enjoy meals in the generous dining area, which flows into the modern, renovated kitchen complete with porcelain floors, quartz countertops, and stainless-steel Samsung appliances. A gas cooktop with an island and a separate side entrance to the Finished basement Apartment with 2nd kitchen add convenience and functionality.4 spacious bedrooms, including a large primary retreat along with a stylish 4-piece bathroom in suite in Primary Bedroom and a full 3 pc. common bathroom on the main floor. Total 5 parking spaces (Attached 2 car garage + 3 car park driveway). Ample storage space in this home. This home checks all the boxes location, upgrades, and move-in readiness. Don't miss your chance to own this gem! (id:55499)
Homelife/miracle Realty Ltd
6 Kingsdown Drive
Toronto (Ionview), Ontario
Welcome To 6 Kingsdown Dr. On The Market For The First Time In 50 Years, This Bright And Lovingly Maintained Home Is Full Of Potential! Featuring Two Full-Sized Kitchens, Original Hardwood Flooring, And A Cozy Wood-Burning Fireplace, This Home Offers Both Charm And Versatility. With Separate Entrances And A Smart Layout, Its Ideal For In-Law Suites Or Rental Income. Enjoy A Spacious Family Room With Walkout To A Private Backyard, Plus Ample Storage Including Two Cold Cellars. Located In A Family-Friendly Neighbourhood Close To Top-Rated French And English Schools, Four Parks, Sports Facilities, A Community Centre, And A Splash Pad. Just Steps From Kennedy Station And GO Transit. A Rare Opportunity In A Sought-After, Convenient Location! (id:55499)
Bosley Real Estate Ltd.
415 - 120 Carlton Street
Toronto (Cabbagetown-South St. James Town), Ontario
Recently Renovated Commercial Condo in the Heart of Downtown Toronto! Located just minutes from College Station, with a streetcar stop conveniently at your doorstep. This bright and spacious office is perfectly suited for lawyers, associations, consultants, entrepreneurs, health care professionals, and others. The space includes a reception area, kitchenette, boardroom, seven private offices, and a common area, all enhances with ample windows and storage. The building boasts numerous amenities, such as a heated indoor pool, hot tub, sauna, yoga room, weight room, billiards room, library, meeting rooms, banquet room, and squash/racquetball courts. Experience the pinnacle of professional convenience and comfort with many more features to discover. (id:55499)
RE/MAX West Realty Inc.

