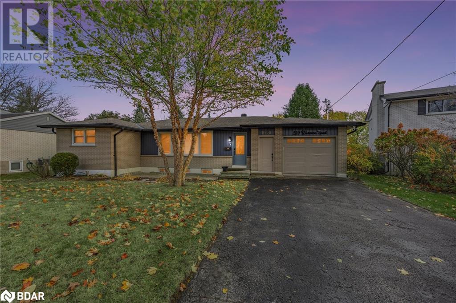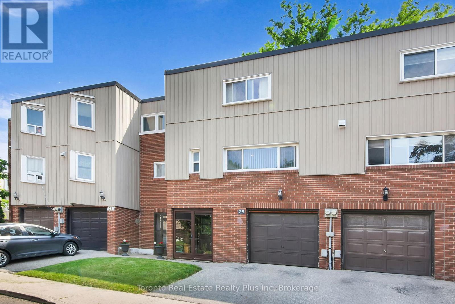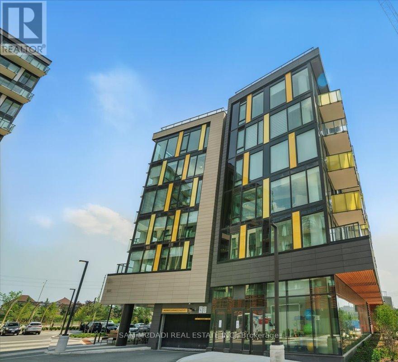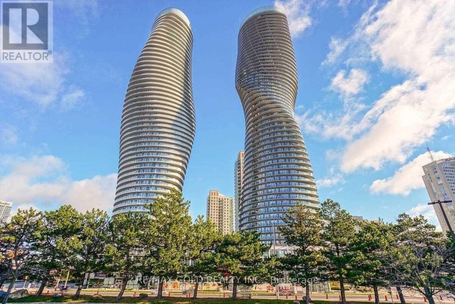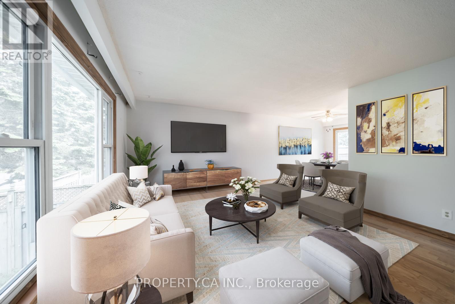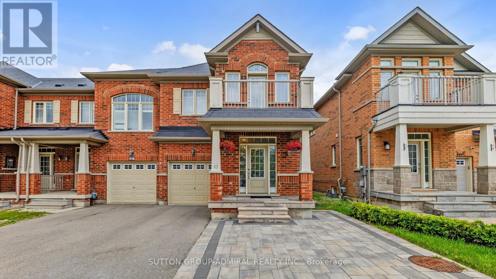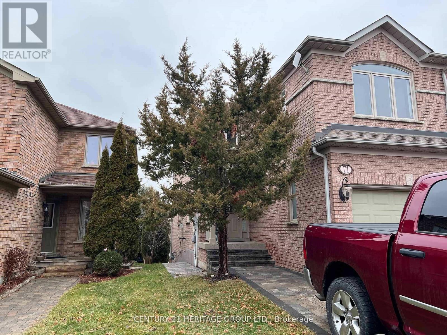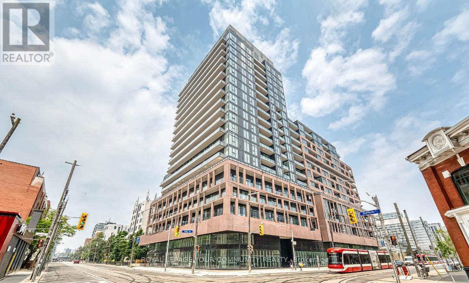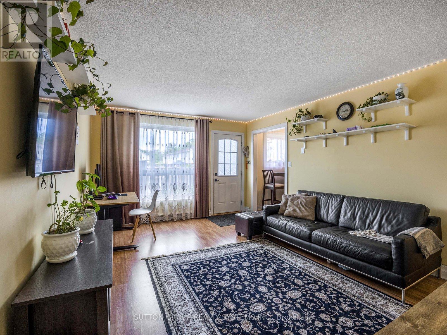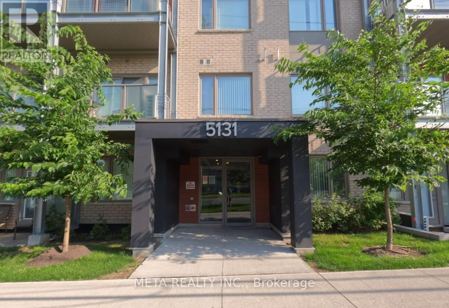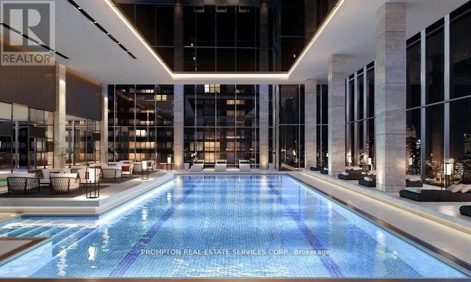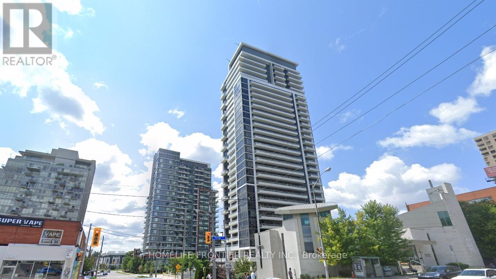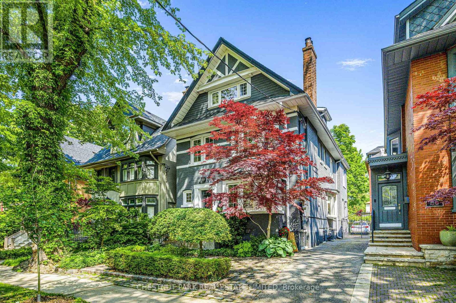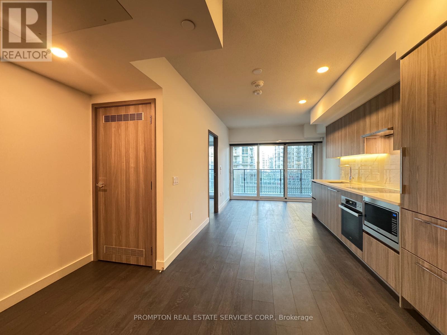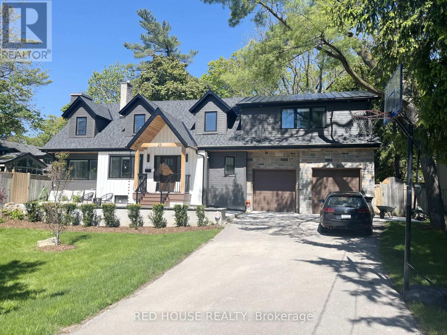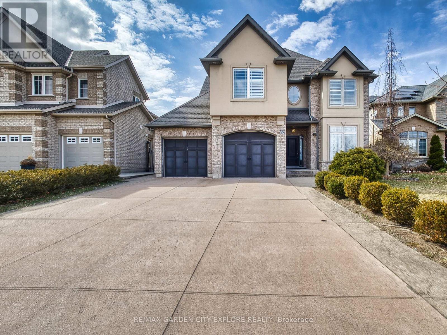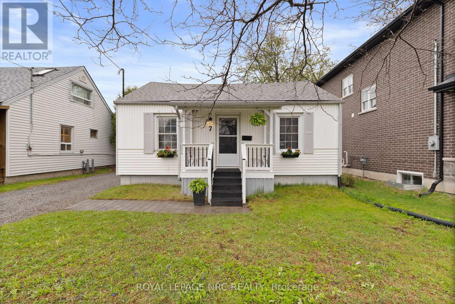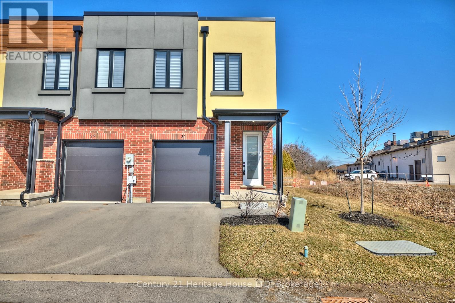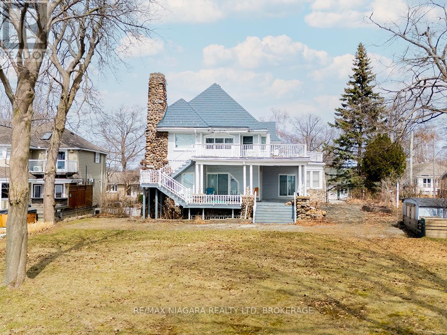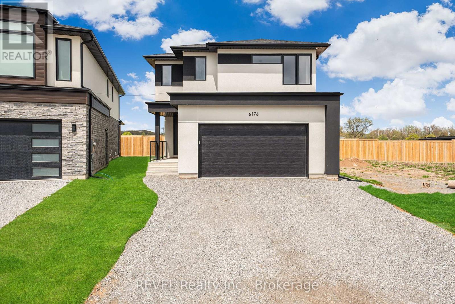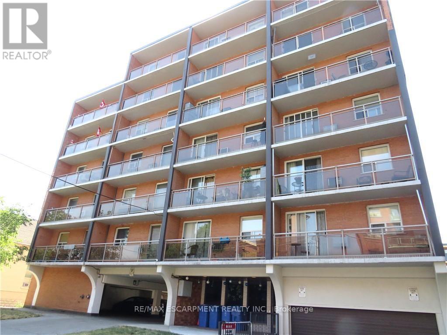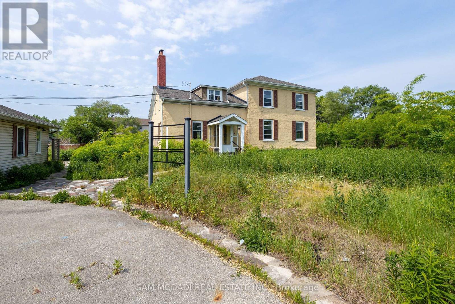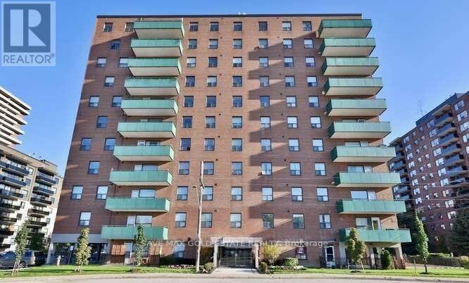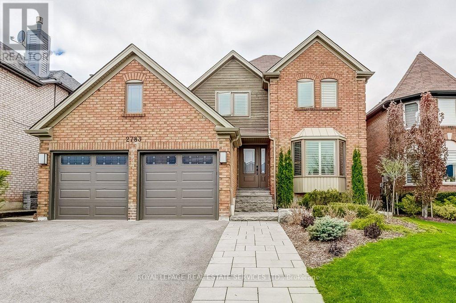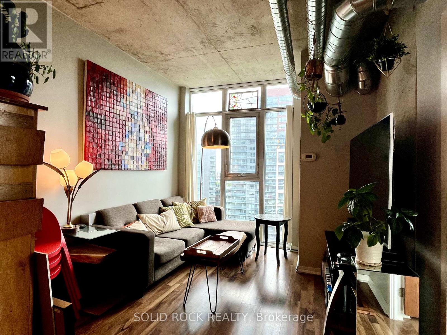3089 Emperor Drive
Orillia, Ontario
An Absolutely Marvellous Detached Family Home In The Heart Of Orillia's Westridge Community! Finished Top to Bottom! Wonderful 40 x 115 Ft Walk-Out Lot Featuring 4 + 1 Beds, 4 Baths. Beautiful Layout W/ Open Concept Kitchen, Large Island W/ Quartz Countertops, Hardwood Flooring & Pot Lights T/O, Spacious Family Room W/ Built In Entertainment Unit, Powder Room, Laundry, Walk-Out To Upper Deck W/ Stairs To Backyard. The Second Level Includes An Incredible Primary Suite, Complete W/5pc Ensuite & Walk-In Closet. Plus Three Additional Generous Sized Bedrooms and 4pc Bathroom. The Walkout Basement is Fully Finished W/ Nanny Suite- Full Kitchen, Rec Room, 1 Bedroom, and 3 pc Bathroom. A Truly Amazing House with Income Potential In A Top Neighbourhood. Private Driveway Accommodates 4 Cars. Walking Distance To Parks, Schools, Shops, And Transportation. (id:55499)
Century 21 B.j. Roth Realty Ltd. Brokerage
239 Warnica Road
Barrie, Ontario
Welcome to your Bright, Open Concept Bungalow in Sought-After South East Barrie - 5 Bedrooms | 2 Bathrooms - 75 x 200 Ft Lot - Separate Entrance - EV Plug-In, nestled on a private, estate-sized lot in the heart of South East Barrie. With 5 spacious bedrooms (2 on the main level, 3 on the lower level), plus a bonus flex space off the garage ideal for a home office, gym, or business with a separate entrance, this home is bursting with versatility. Step inside to find a well appointed kitchen with eat-in dining that flows onto a deck with a lush, fully fenced backyard—surrounded by mature trees, perennials, and space for a future pool or year-round enjoyment. Your main floor living room offers the perfect spot to unwind. The fully finished lower level features a second family room with pool table, three additional bedrooms, a full bathroom, and generous storage—perfect for multi-generational living, growing families, or professionals. Additional highlights include: 1.5-car garage with EV plug-in; Parking for 4+ vehicles; Garden shed; Quiet street with wonderful neighbours. Centrally located steps to the GO Station, waterfront, parks, downtown Barrie, top-rated schools, shopping, beaches and all amenities, with easy access to Hwy 400 for commuters. NOTE: Some photos have been virtually staged to demonstrate layout and furnishing potential. (id:55499)
Pine Tree Real Estate Brokerage Inc.
22 Columbia Road
Barrie, Ontario
Stunning Updated 4+1 Bedroom Home Backing onto Serene Green Space in Desirable Holly Area. MAIN LEVEL: Newly renovated kitchen, SS Appliances, stunning quartz countertops & matching backsplash. 2 pc guest bathroom. New hardwood and tile floors throughout main floor and upstairs. New vanities & light fixtures. Open concept design perfect for family gatherings flows seamlessly into dining, living room, & the family room with a gas fireplace leads to the upper deck, offering breathtaking views of the private backyard and lush green space beyond, with no homes behind. UPPER LEVEL: 4 bedrooms with new remote fans & lighting, generous master suite has walk in closet & ensuite bath. Upstairs includes a second 4 pc bath with new vinyl wall and convenient second floor laundry. A skylight brightens the hallways and stairs. BASEMENT: Fully finished basement offers abundant possibilities with it's spacious layout as a teenager retreat, a recreation room or In-law suite. It features a kitchen area, separate bedroom, bathroom, laundry and living area with a second fireplace. The basement walks out to a covered deck, extending the living space even further. EXTERIOR: fully fenced (pool sized) backyard with 2 sheds for extra storage, stone steps leading down the side of the house. New interlock for front porch & walkway. This home is a rare find, offering both elegance and practicality in a prime location. Don't miss the chance to make it yours. (id:55499)
RE/MAX Hallmark Chay Realty Brokerage
75 - 400 Bloor Street
Mississauga (Mississauga Valleys), Ontario
Beautiful 3 bedroom split level townhome features 12' cathedral ceiling in living room with a picturesque window/walk-out to a serene patio + garden oasis, complimented by a raised separate open concept dining room an entertainers delight! Extensively renovated t/o all solid wood 4-panel shaker-style doors w metal hardware crown moulding pot lights smooth ceiling finish all broadloom + parquet replaced slate accent wall with solid wood beam mantle + wrought iron railings in dining room. Kitchen complete with stainless steel appliances, soft close cabinetry, porcelain tiling + excess storage unit. Enjoy a king-sized primary bedroom spanning entire width of home with California closets. Bathrooms updated with deep soaker tub + porcelain 1-piece sink/countertop in main. Recreation room has noise dampening insulation + is wired for surround sound. Minutes to QEW/403/410/401 hwys, Square One, restaurants, shopping, parks + walking trails. *Maintenance fee include Rogers Xfinity high-speed internet + TV with Crave + HBO. Use of heated outdoor swimming pool, children's playground.* (id:55499)
Toronto Real Estate Realty Plus Inc
514 - 3006 William Cutmore Boulevard
Oakville (Jm Joshua Meadows), Ontario
Welcome to your next chapter in the heart of Oakville a stunning, brand new 1-bedroom plus den condo crafted by the renowned Mattamy Homes, where thoughtful design meets modern living. This builder has truly outdone themselves, delivering a striking blend of architectural elegance and interior sophistication that sets a new standard in the area. Step into an open-concept layout flooded with natural light, creating a warm and inviting atmosphere from the moment you walk in. The versatile den adds the perfect touch of functionality ideal for a home office, guest room, or creative space. Every inch of this unit has been designed to maximize comfort and style, making it the perfect space to call home .Enjoy top-tier amenities including Concierge service, a Rooftop terrace with amazing views, a Fully-equipped fitness studio, pet spa and a Stylish social lounge the ultimate space to relax, entertain, or take in the views. Conveniently located near major highways, transit, shopping, and dining, this condo offers seamless access to everything Oakville has to offer. (id:55499)
Sam Mcdadi Real Estate Inc.
31 - 525 Meadows Boulevard
Mississauga (Rathwood), Ontario
Beautifully Renovated 3 Bedroom end unit Townhouse In the Heart of Mississauga*3 large bedrooms* 3 bathrooms*Bright Open Concept Living/Dining Room & W/O To Private Fenced Backyard! Custom Kitchen, Fully Upgraded With Quartz Counters & Stainless Steel Appliances* Spacious Master*Finished Basement With Laundry Room and 3 piece bathroom* Nearby All Conveniences:Grocery, Shops, Schools, Transit & Hwys. And Lots. More! (id:55499)
RE/MAX Condos Plus Corporation
1905 - 60 Absolute Avenue
Mississauga (City Centre), Ontario
You will find this beautiful and very convenient location at the Famous Marilyn Monroe Tower! Steps from Square One with great Living Space. Kitchen has the perfect space to cook with S/S Appliances inlcuding Built-In Microwave, and Dishwasher. Ensuite includes Washer/Dryer, and Window Blinds. One Premium Parking Space And One Locker included. Master Bedroom has a Walk-In Closet And 4Pc-Ensuite.Suite Is 790-Sq Ft Plus 225-Sq Ft Wrap-Around Balcony With Great Views. 2-Bathrooms, Popular Split Bedroom Plan. Second Bedroom can be used as bedroom or office. (id:55499)
RE/MAX Gold Realty Inc.
16 Chester Crescent S
Halton Hills (Georgetown), Ontario
Location! Location! Location! Welcome to 16 Chester Crescent. This property has absolutely everything you need and more. Quiet street fabulous neighborhood, close to 3 schools that are all just a short walk away, convenient for shopping or commuting. This property is truly an entertainers dream both inside and outside. Stunning open concept kitchen with granite countertops, stainless steel appliances, gas fireplace and 2 separate islands that are moveable. Separate living and dining room areas for those more formal events. Main floor laundry and garage access to tons of storage space are there for your convenience. Second floor offers you four good size bedrooms, great for larger family. Primary bedroom has a walk in closet with a lovely 4 piece ensuite. There is a full unfinished basement with a bathroom rough in and a cold room. This space is a blank canvas just waiting for you to create your ideal living space. there are so many options with this space. If you are looking for a backyard paradise then look no further. This outdoor space is low maintenance with a fabulous in ground swimming pool with interlock patio all around, a pool hut with electricity and natural gas hookup for your barbecue. This is the perfect space for creating memories, loads of family fun, entertaining or just relaxing. Come and see everything this inviting family home offers. There is an extensive list of upgrades that have been done. (id:55499)
Royal LePage Meadowtowne Realty
427 Jamieson Drive
Orillia, Ontario
Welcome to 427 Jamieson Drive, a well-maintained and inviting home located in one of Orillia's sought-after neighborhoods. This bright and spacious property features 2 bedrooms on the main level and an additional bedroom in the fully finished basement, offering versatility for families, guests, or a home office setup. Step inside to find beautiful hardwood floors throughout the main living areas, creating a warm and timeless appeal. The layout is functional and comfortable, ideal for both everyday living and entertaining. Outside, enjoy a fully fenced backyard perfect for kids, pets, or summer gatherings. Whether you're relaxing on the patio or gardening in the private yard, this space offers a peaceful retreat. Conveniently located close to schools, parks, bus stops, and other amenities, this home is a fantastic opportunity for first-time buyers, down sizers, or investors. Don't miss your chance to make 427 Jamieson Drive your next home! (id:55499)
Property.ca Inc.
74 Lander Crescent
Vaughan (Patterson), Ontario
Experience the perfect combination of comfort and convenience in this charming freehold townhome, ideal for first-time buyers and investors. Situated in the prestigious Thornhill Woods community, you'll have easy access to public transit, parks, trails, top-rated schools, the North Thornhill Community Centre, shopping, and Highways 7 and 407. Inside, you'll find a bright, functional layout with 3+1 spacious bedrooms, 3+1 bathrooms, and newly refreshed kitchen and hardwood flooring. The fenced yard is perfect for outdoor enjoyment, and the property includes 3 parking spaces for your convenience. Meticulously maintained by its owner, this home is ready for you to move in. All that's left is for you to personalize it! (id:55499)
Century 21 Heritage Group Ltd.
14 Azimuth Lane
Whitchurch-Stouffville (Stouffville), Ontario
**Please book showing with your Realtor/Agent, Listing Agent Represents Landlord Only** Calling for AAAA Tenants! **New Hardwood Staircase to 2/F in 2024; New Laminate Flooring Throughout 2/F in 2024!** A Beautiful Townhouse in a Convenient Location with Bright & Spacious layout!! Hardwood Flooring On The Ground Level; Open Concept Kitchen With Walkout To Large Deck; Indoor Direct Access to Garage; Master Bedroom With Ensuite & Walk-In Closet. Finished Basement With Rec Room with One Extra Room For Guest plus separate storage room. Quiet Street, Close To Parks, School, Go Station, Shopping, Supermarket, Restaurants, Plaza & Community Centre Community Centre. (id:55499)
Prompton Real Estate Services Corp.
93 Windrow Street
Richmond Hill (Jefferson), Ontario
Stunning 4+1 Bedroom End-Unit Townhome In Prestigious Jefferson! Spacious Open-Concept Layout Filled With Natural Light, Featuring 9-Ft Smooth Ceilings On The Main Floor, Hardwood Floors , And A Modern Kitchen With Stainless Steel Appliances And A Large Island. The Second Floor Offers 4 Generous Bedrooms, Including One With A Private Balcony, Plus A Convenient Laundry Room. The Primary Bedroom Includes A Walk-In Closet And A 4-Piece Ensuite. Finished Basement With A Rec Room, Additional Bedroom, 3-Piece Bath, And Kitchenette Perfect For An In-Law Suite. Interlocked Front And Backyard With An Extended Driveway. Immaculately Maintained And Move-In Ready. Close To Top-Ranked Schools (Moraine Hills PS, Beynon Fields FI, St. Theresa CHS), Trails, Parks, Shopping, GO Transit, And Highways 400 & 404. (id:55499)
Sutton Group-Admiral Realty Inc.
Bsmt - 71 Primeau Drive
Aurora (Bayview Wellington), Ontario
Very bright and spacious 1-bedroom, 1-bath basement unit with ensuite laundry and a full kitchen in the sought-after neighbourhood of Bayview-Wellington, Aurora! Walk out to a beautifully landscaped and fully fenced backyard, ideal for entertaining. Professionally built summer house in the backyard, California shutters, wainscoting, cornice mouldings, marble bathroom, counter, and floors. New energy-efficient windows, new roof, and pot lights. Next to parks, schools, and highways. (id:55499)
Century 21 Heritage Group Ltd.
922 - 285 Dufferin Street
Toronto (South Parkdale), Ontario
Brand New Luxury 1+1 Suite at XO2 Condos, located at King W St. and Dufferin St. in the heart of Downtown Toronto with full Balcony Is Ready for you to Move In! This spacious 1+Den with 1 Full Bathroom features amazing West Views with extra natural light, floor to ceiling windows. The perfect layout provides more living space. Your new lifestyle starts from Vibrant Liberty village where all fashionistas love with commuting to the financial District via the 504 streetcar or Go Train at Exhibition Go. Enjoy the sleek European designer kitchen with top-of-the-line Built-in appliances, elegant quartz countertops, and expertly crafted cabinetry. Fantastic full Amenities: 24/7 concierge services, Fitness Studio, Boxing Lounge, Think Tank, Residents Lounge, Kids Zone and Playground, Game Zone, Golf Simulator, a Bocce Court, Private Dining Room, Entertainment Kitchen, party room & Outdoor Dining and BBQs Designed for your leisure and entertainment! Excellent walk score (95/100) & perfect transit score of (100/100)! You'll Have Effortless Access To Top-Tier Dining, Grocery Stores, Banking and Shopping at Longo's & Metro, Shoppers Drug Mart and all the best of Downtown Living. This property offers unparalleled convenience and access to everything the city has to offer. Don't Miss This Rare Opportunity to Embrace Modern Vibrant Liberty Village In A Brand-New Space. A must-see! (id:55499)
Royal LePage Your Community Realty
96 Gillingham Avenue
Markham (Milliken Mills East), Ontario
Situated on a desirable corner lot in a quiet, family-friendly neighborhood, this bright and spacious home offers unmatched potential. Enjoy features such as an interlock driveway and walkway, indoor garage access, a fully fenced yard, an enclosed porch, and a dome ceiling in the kitchen. Conveniently located near top-rated schools, parks, shopping, and public transit - this property truly has it all. (id:55499)
Property Max Realty Inc.
561 Clifford Perry Place
Newmarket (Woodland Hill), Ontario
1-Separate Access Entrance Basement From Garage ---------- 2-Not an Old House (Built 2017)---------- 3-Has Private Backyard (Back To Ravine & Stunning View In all seasons) ---------4- 2500 - 3000 Sqft ---------- 5- 10' Ceiling Main Floor ----------6- Large Family Rooms ----------7- Large 4 Bedrooms With Ensuite Bathrooms ------------8- Spacious Basement ---------9- Located In A Prestigious Pocket !!--------- 10- Occupied By Owner (Not Leased) --------11- Very Well Maintained House ------ 12- Front 49.71 Feet. . ------ An Impressive 18.94' Ceiling In The Foyer With Grand Chandelier------ Ample Cabinet Space ------- Prep Kitchen.... ---------- -------Bright And Well Maintained ------ Minutes Driving To Hwy 400/404, Close To Upper Canada Mall, High-Rank Schools, Shopping Centre, Costco & Public Transit! (id:55499)
Royal LePage Your Community Realty
55 - 120 Nonquon Road
Oshawa (Centennial), Ontario
Incredible value in the Heart of Oshawa's Centennial Neighbourhood. Welcome to this bright, spacious, updated condo townhome. It is a great opportunity for first-time buyers, investors, or those who plan to downsize. Open concept sun-filled living room with large windows, pot lights, crown moulding with a walk out to a private patio and fenced yard. Modern, recently updated open plan eat-in kitchen, with custom subway tile backsplash, newer cabinets, and appliances. Spacious 3 bedrooms upstairs. Walking distance to the University, Durham College, all amenities, public transit, schools, shopping, restaurants. (id:55499)
Sutton Group Realty Systems Inc.
401 - 5131 Sheppard Avenue E
Toronto (Malvern), Ontario
Bright and spacious layout with a functional design, featuring an open-concept kitchen withstainless steel appliances. Den can be used as home office and bedroom. The family room walksout to a balcony with a charming street view. Generous den and in-suite laundry room addconvenience. Modern Daniels Condo with Parking & Locker Included!Amenities include: Community Garden, Gym, Yoga Room, Playground, BBQ Area, Security Systems,Visitor Parking & beautiful community garden perfect for growing your own vegetables!Unbeatable location with transit at your doorstep and a future subway station nearby. Walk togrocery stores, banks, and shopping. Just minutes to Hwy 401, Centennial College, and theUniversity of Toronto. Close to malls, schools, parks, and the community centerideal forprofessionals, students, or families! (id:55499)
Meta Realty Inc.
503 - 286 Main Street
Toronto (East End-Danforth), Ontario
Welcome to 286 Main St, where space, natural light, and convenience come together in this bright 2-bedroom, 2-bathroom corner unit. Thoughtfully designed with windows in both bedrooms, this layout offers privacy, functionality, and a warm, airy atmosphere perfect for families, professionals, or anyone working from home. Located in one of Toronto's best commuting neighborhoods, you're truly in a commuters heaven with the GO Train, Main Street Subway Station, and the 506 Streetcar all just minutes away. Local attractions and amenities include: A vibrant stretch of the Danforth with shops, restaurants, and cafes Nearby parks like Taylor Creek Park, Glen Stewart Ravine, and Norwood Park Cultural events and local charm in the surrounding East End communities Close to top-rated schools and community centers. Whether you're heading downtown, to the East End, or anywhere in the GTA, this location makes it easy. (id:55499)
The Condo Store Realty Inc.
721 - 3 Concord Cityplace Way
Toronto (Waterfront Communities), Ontario
Brand New Luxury Condo at Concord Canada House! With Over 900 SqFt Of Well-Designed Interior Living Area Plus A Heated Outdoor Balcony Over 100 SqFt For Year-Round Use Plus Two Spacious Decent Size Bedrooms and A Den Can Be Serving As An Amazing Workplace. South Facing Unit Overview The Water Lake Front And City Scene. Features Include Miele Appliances, Modern Finished Balcony Door, And Floor-To-Ceiling Windows. World-Class Building Amenities: 82nd Floor Sky Lounge, Sky Gym; Indoor Pool; Ice Skating Rink; Touchless Car Wash & More. *** Amenities Will be Available On Later Date. Prime Downtown Location, Steps to CN Tower, Rogers Centre, Scotiabank Arena, Union Station, Financial District, Waterfront, Restaurants, Shopping & Entertainment. Move In Condition. Come & Experience Luxury Living In The Heart Of City! One Parking Included (id:55499)
Prompton Real Estate Services Corp.
312 - 75 Canterbury Place
Toronto (Willowdale West), Ontario
Luxury Condo Suite on Great location. -Diamond On Yonge- By Diamante Development. 2 Split Bedrooms with Functional Layout. Upgraded Modern Kitchen - Granite Tops and Backsplash. Movable Centre Island, B/I Appliances, Great Facilities. 24Hr Concierge, Party Rooms, Theatre, Nice Outdoor Bbq &Terrace, Exercise Room, Yoga & Sauna. Steps To Amenities, Bus Station, Subway, North York Center, Restaurants, Shopping, And Schools (id:55499)
Homelife Frontier Realty Inc.
78 Dale Avenue
Toronto (Rosedale-Moore Park), Ontario
Welcome to this Grand South Rosedale detached home with nearly 4000 total sq ft - the perfect marriage of historic charm & contemporary sophistication. From the moment you arrive, the homes elegant façade & lush, manicured grounds set the tone. Step inside to be greeted by a graceful interior where soaring ceilings, architectural details, craftsmanship & character abound, from crown molding, leaded glass windows, exquisite hardware to custom millwork & coffered ceilings. The elegant principal rooms are expansive & beautifully proportioned, ideal for both grand entertaining with an open concept kitchen, family room, powder room & intimate evenings by the fire. Sunlight pours in through large windows, casting a soft glow. The primary suite features a private balcony overlooking the yard, a walk-in closet, a double closet & a beautifully renovated 5-pc ensuite bathroom + a separate whirlpool tub & a custom glass shower. Enjoy the practicality of 2 laundry areas. Additional bedrooms are generously sized, each with their own unique charm. The fully finished basement, with 2 entrances, offers even more versatile space that could be converted to an in-law or nanny suite with rare 7 ft+ ceilings, a sauna, large storage room & radiant floors in the rec room, laundry room/craft room & bathroom. Upgrades incl central AC & Heat, updated wiring, roof, a dug-out basement & thoughtful modern touches throughout. Parking is accessed via a right-of-way, secured with an automated gate. Winter is no problem with heated front steps, porch, & front pad. Step into a secluded, serene courtyard garden, professionally landscaped, offering a peaceful escape in the heart of the city with stunning perennials, alongside a tranquil water feature, deck & patio. It's low-maintenance urban living at its best. With easy access to Bloor street, the Danforth, ravine trails, the city's top schools & nearby boutiques & cafes, this home is an impeccable offering in Toronto's most iconic neighbourhood. (id:55499)
Chestnut Park Real Estate Limited
2210 - 115 Mcmahon Drive
Toronto (Bayview Village), Ontario
**1 Parking Space & 1 Locker Included!** Calling for AAAA Tenants! Spacious 2Br In The Prestigious Bayview Village Area; Walking Distance To Two Subway Stations. This Unit Is 793Sqft interior + oversized 155sf balcony! Features 9-Ft Ceilings; A Study And Ensuite Bath In The Master Br w/walk-in closet; A Modern Kitchen With Integrated Appliances; A Spa-Like Bath With Marble Tiles; Full-Sized Washer/Dryer; And Roller Blinds. Enjoy A Seamless Transition And Live With Ease. Conveniently Located At Leslie And Sheppard - Walking Distance To 2 Subway Stations (Bessarion & Leslie). Oriole Go Train Station Nearby. Easy Access To Hwys 401 & 404. Close To Bayview Village, Fairview Mall, Ny General Hospital, And More. ***Photos from previous listing prior to tenant's moving in*** The unit will be professionally cleaned before new tenant moves in. (id:55499)
Prompton Real Estate Services Corp.
318 - 1 Concord Cityplace Way
Toronto (Waterfront Communities), Ontario
Calling for AAAA Tenants! 1 Concord Cityplace Way - The address says it all! **Brand New Never Lived In** Presenting the Concord Canada House, crown jewel of the Cityplace community. A remarkable new landmark that graces the waterfront of downtown Toronto. Strategically neighboring to the iconic CN Tower & the energetic Rogers Centre, this stunning residence boasts an impressive south-facing layout featuring two opulent bedrooms & two luxurious bathrooms. Spacious 618sqft of luxurious interior living while extendable to incorporate additional 113sqft of outdoor space thru the ultra-wide opening to the balcony with overhead heated lamps, truly one of its kind. Indulge yourself in exclusive amenities that include a breathtaking Sky Lounge on the 82nd floor, an indoor swimming pool, and a spectacular ice skating rink, alongside numerous world-class facilities designed to elevate your lifestyle. Minutes' walk to the premier attractions such as the CN Tower, Rogers Centre, Scotiabank Arena, Union Station, & the thriving Financial District, as well as abundant dining, entertainment, and shopping options right at your doorstep, this is truly an unparalleled urban living experience. Did we mention the full suite of built-in Miele Appliances?? (id:55499)
Prompton Real Estate Services Corp.
29 Pinewood Trail
Mississauga (Mineola), Ontario
A unique and stunning custom build for the discerning home buyer. Muskoka living in the city. Featuring all the newest finishes and energy efficient advances, this designer home sits on a coveted street in Mineola surrounded by multi-million dollar homes in a highly sought-after, affluent neighbourhood with mature tree-lined streets and wide lots. This exclusive area features top rated schools: French immersion, IB schools and secondary schools: Mentor College, Port Credit S.S., Cawthra Park S.S. and St. Pauls S.S. International Baccalaureate Program (IB). Close to bike and waterfront trails. Downtown access is easy with a 20-minute drive on the QEW. Walking distance to the Lakeshore West Go train station and Port Credit Go station. Home completed in 2024 hardscaping and landscaping in 2025. Features: premium 100 foot wide lot , professionally maintained, heated in-ground pool, wrap around yard, two fireplaces, custom built-ins and a luxurious primary suite. High end Fisher & Paykel appliances and premium fixtures throughout the home. New: plumbing, electrical, high efficiency VRF heat pump and heating system, and EV enabled double-car garage. See attachment for list of finishes. (id:55499)
Red House Realty
439 Second Avenue E
North Bay (Central), Ontario
Welcome to this warm and inviting 4-bedroom, 2-bath family home, recently refreshed in 2025 with new laminate flooring, fresh paint throughout, and a charming new front porch. This home is filled with character and comfort perfect for families looking to create lasting memories. Step into the spacious open-concept living and family room, an ideal space for cozy movie nights, weekend board games, or simply relaxing together after a busy day. The kitchen offers a functional layout and features a convenient walkout to the back porch great for weekend barbecues or watching the kids play in the yard. The generously sized backyard provides plenty of room for outdoor fun, whether its a game of catch, gardening, or gathering around a fire pit under the stars. This home provides exceptional living space, comfort, and the perfect backdrop for quality family time. Whether you're hosting loved ones or enjoying quiet evenings at home, this property offers everything a growing family needs to feel right at home. (id:55499)
Coldwell Banker The Real Estate Centre
4451 Michael Avenue
Lincoln (Beamsville), Ontario
Great 2 bedroom Bungalow Town house with NO condo fees. Close to schools, parks, groceries, easy access to QEW, and close to wineries. Open concept Living/dining and kitchen with Vaulted ceilings, and Newly installed luxury laminate floors. Through the patio doors, there is a nice sized deck, and maintenance free Grass Turf- so no need to cut the grass ever!. The lower level boasts a Huge Rec room, with pot lights, new flooring and fibre internet. Taxes from MPAC (id:55499)
Right At Home Realty
517 - 260 Malta Avenue Nw
Brampton (Fletcher's Creek South), Ontario
Modern 1-bedroom condo for lease in the highly sough-after DUO Condos at Hurontario and Steeles in Brampton. this bright and spacious 627 sq.ft. unit features an open-concept layout with floor-to-ceiling windows, in-suite laundry, and a walkout balcony offering unobstructed views. The stylish kitchen is equipped with quartz countertops, stainless steel appliances, soft-close cabinetry, and a designer backsplash. The unit also includes a modern bathroom with upgraded finishes, one parking spot, and one locker. Residents enjoy access to premium amenities including a state-of-the-art fitness centre, a scenic rooftop terrace, and beautifully designed lounge areas. Located just minutes from Sheridan College, Brampton Gateway Terminal, and the future Hurontarion LRT, with easy access to Highways 401, 407, and 410. Costco, shopping, and transit are all nearby. Available for immediate occupancy - perfect for a professional or couple seeking comfort, convenience, and modern living. (id:55499)
Royal LePage Connect Realty
5473 Schueller Cres Crescent
Burlington (Appleby), Ontario
Rare Find!!! Freehold Spacious Townhouse, Very Bright Ready For You To Move In, Very Well Maintained, Recent Upgrades,4 Bedrooms, Living Room With Walkout To Deck ,Zebra stylish blinds, Close To Go Station, QEW, mints Walk To The Lake, Shopping, Restaurants ,Movie Theatre. (id:55499)
Right At Home Realty
29 Agincourt Crescent
St. Catharines (Rykert/vansickle), Ontario
xquisitely crafted custom-built executive home nestled on a quiet court. This stunning 2-story residence features 4 spacious bedrooms, 4 luxurious bathrooms, and an elegant open-concept design. The designer kitchen boasts Corian countertops and updated cabinetry, flowing into an intimate dining area perfect for entertaining. The master suite offers a spa-like ensuite with heated floors, while the 2nd-floor laundry adds convenience. Expansive windows with Hunter Douglas Silhouette shutters flood the home with natural light. Enjoy the fully finished basement, spectacular flooring, and a beautifully landscaped backyard with newly finished sidewalk. Additional upgrades in 5 years include a new AC, air purifier with HEPA filter system ($6K value), and more. Just minutes from St. Catharines GO Station, this remarkable home is move-in ready! Call today! (id:55499)
RE/MAX Garden City Explore Realty
184 Clarke Street
Port Colborne (Killaly East), Ontario
Beautifully maintained brick bungalow on a 66' x 120' lot in a great Port Colborne location - just steps to Lakeshore Catholic High School, the Vale Health & Wellness Centre, and sports fields.The 1,462 Sq. Ft main floor offers bright living spaces with hardwood floors in the living room and all 3 bedrooms, plus a spacious eat-in kitchen. The fully finished basement adds a ton of extra living space, including a large rec room with gas fireplace, games area with bar, 2nd kitchen, 2nd bathroom (3pc w shower), cold room, and a large laundry room with lots of storage space! Great setup for extended family or an in-law suite. Enjoy the comfort of economical hot water heating PLUS central air. Out back, theres a nice yard and a screened-in room behind the garage - a perfect spot to unwind and enjoy the outdoors without the bugs. A solid home with loads of potential in a spot thats close to everything. (id:55499)
RE/MAX Niagara Realty Ltd
7 Lancaster Avenue
St. Catharines (E. Chester), Ontario
Perfect for First-Time Buyers or Downsizers! Welcome to this beautifully updated 2-bedroom, 1-bathroom bungalow nestled in a convenient St. Catharines neighbourhood, close to all amenities and hwy access. Full of curb appeal, the home invites you in with a charming covered front porch, the perfect spot to enjoy sunny days and peaceful mornings. Inside, you'll find a bright, airy living space filled with natural light from the large windows. Freshly painted throughout and featuring new flooring, this home combines classic charm with modern finishes. The kitchen offers a contemporary feel with sleek stainless steel appliances, while all the major updates have been taken care of, making this home truly move-in ready. Enjoy the added convenience of a separate laundry room with plenty of storage. Step outside to your private backyard oasis, complete with a spacious deck and handy shed, ideal for outdoor entertaining or quiet relaxation. Whether your'e starting a new chapter or simplifying your lifestyle, this bungalow offers the perfect mix of comfort, style, location, and value. (id:55499)
Royal LePage NRC Realty
57 Metcalfe Street S
Thorold (Thorold Downtown), Ontario
Buy a house with quality upgrades and do nothing but relax. This oversized over 2000 S/F on main floor bungalow home was beautifully decorated by a professional and shows very well. Perfect home for entertaining. On a quiet street presently has young families with kids and elderly people. The main floor is fully renovated with 3 beds, 2 baths, a main kitchen with a walk-in pantry which can be converted to a main floor laundry, and it also features a wet bar/kitchenette with a large family room. The main floor dining room has a fireplace. Tons of closet space. Upgrades include, all exterior steel doors, all interior doors, the garage door, all ELFs, wiring upgraded to a 200 amp panel , a sump pump installed, all the plumbing was done throughout the house and in 2018 Replaced sewer line to house from city line with abs pipe and changed water line from city line to house with copper water line, roof with 50 year shingles, soffits, fascia and downspouts. More upgrades include California shutters, all the windows replaced, all the flooring throughout the house with the main floor having been upgraded. Installed all real thick trim, baseboards with real wood, all the bedrooms with crown molding with real wood, not cheap MDF. The in-law suite has fire rated doors approved by the city when built. It has a separate entrance perfect for your in-laws or as extra income. Apartment was fully renovated done 6 years ago, with a new separate entrance. Was rented for $1350. The headers in basement were spray foamed insulated. It's beautifully Landscaped. The concrete was installed around the house. The hot water tank 2018 and is owned. Furnace 2024. The backyard features a pool with a 5 year new man cave/ pool house/ garage. 40 amp panel. The pool liner is 8 years old, the hayward filter 2020 pool water lines return and supply redone. Close to Brock University/shopping/schools, and easy access to the highway. House is solid and waiting for new owners. (id:55499)
Right At Home Realty
31 - 1465 Station Street
Pelham (Fonthill), Ontario
WELCOME TO 1465 STATION STREET, UNIT #31 IN FONTHILL YARDS! An exceptional community located in the vibrant heart of Fonthill. This contemporary, end-unit townhome offers 2 spacious bedrooms, 2.5 bathrooms, and a range of luxurious features. Ideally positioned near Brock University, the famous Niagara wine region, the U.S. border, world-class golf courses, and surrounded by beautiful parks and walking trails, this home combines both convenience and natural beauty.The main floor welcomes you with an open-concept layout highlighted by high ceilings and neutral decor. With a variety of high-end upgrades such as vinyl plank flooring, contemporary countertops, recessed lighting, and a modern wood railing, this home is designed for style and comfort. The abundance of natural light creates a bright and airy feel throughout. Main floor features kitchen island, powder room and garage access. Upstairs, you'll find 2 generously sized bedrooms, each with its own private ensuite bathroom. Upstairs laundry offers additional convenience. The bright and airy basement, with its large windows, offers plenty of potential for an additional family room or bedroom, ideal for expanding your living space. FOR LEASE AT $2600/MONTH PLUS UTILITIES. Credit Check, Rental Application, Employment Letter and References Required. (id:55499)
Century 21 Heritage House Ltd
89 Tennessee Avenue
Port Colborne (Sugarloaf), Ontario
Here is your chance! Let the stone gates of Tennessee Avenue welcome you & lead you to your lakefront home! Located along Gravelly Bay on Lake Erie, this prestigious & historic area is renowned for its stately century homes, showcasing architectural charm and character. Built in 1870, 89 Tennessee Avenue has over 3,500+ sq. ft. and features 5 bedrooms and 3 bathrooms - including an ensuite. Features such as period-style wood accents, expansive lake views through most windows, and a graceful staircase showcase this homes historic character. A wraparound lakefront porch and a second-level balcony are ideal for taking in the lake views. This home invites your vision and creativity to breathe new life into its solid framework. With its timeless charm and ample space, it offers the perfect canvas to craft your dream living space.Whether you''re captivated by the historic allure or the picturesque lakeside views, this home offers a unique opportunity to own a piece of Port Colborne's historic past while enjoying the beauty of living along the Lake Erie shore. 89 Tennessee Avenue is just down the road from Sugarloaf Marina and only minutes from the vibrant downtown core. (id:55499)
RE/MAX Niagara Realty Ltd
6176 Curlin Crescent
Niagara Falls (Forestview), Ontario
Contemporary design meets thoughtful functionality in this newly built, all-stucco home located in a sought-after Niagara Falls neighbourhood. With over 3,000 sq. ft. of liveable space, five bedrooms and five bathrooms across a beautifully finished layout, this residence offers elevated comfort for modern living.Step into an open-concept main floor with custom cabinetry, natural wood accents, and clean architectural lines that highlight the homes refined aesthetic. The living area features a striking built-in electric fireplace and a seamless integration of natural textures for warmth and contrast. A chef-inspired kitchen and generous dining space make entertaining effortless. Upstairs, you'll find four spacious bedrooms, each filled with natural light. Three full bathrooms serve this level, including two private ensuites with sleek tile work, glass showers, and double vanities perfect for guests or multigenerational families. The primary suite offers both comfort and functionality, with a walk-in closet and spa-style ensuite designed for everyday luxury. The lower level features a fully finished basement with a separate entrance, complete with its own bedroom, kitchen, and full bathroom ideal for extended family, guests, or rental potential. Located near excellent schools, parks, and local amenities, this home is a standout blend of style, space, and versatility in one of Niagara's most desirable areas. ** This is a linked property.** (id:55499)
Revel Realty Inc.
307 - 30 Summit Avenue
Hamilton (Eastmount), Ontario
Available July 1, 2025. Renovated Open Concept Condo. Kitchen with Quartz Counter Top & Modern White Cabinets. 4 Piece Bath Totally Upgraded. Vinyl Floors Throughout. Living Room with Sliding Patio Doors Leading to Balcony with Updated Glass & Metal Railing. In-Suite Washer. Fridge, Stove and Washer Installed 2019. Underground Parking Spot. Minutes to Mountain Brow, Walking Distance to Concession Street shopping, Juravinski Hospital, schools, transit and more! Monthly Rent Plus Hydro. First and Last Deposit Required, Job Letter/Proof of Employment, Pay Stubs/Proof of Income, Credit Check & Credit Report. Room Sizes Approximate & Irregular. (id:55499)
RE/MAX Escarpment Realty Inc.
2 Cedar Grove
Innisfil, Ontario
Welcome to an incredible opportunity to live in the highly sought-after Sandy Cove Acres community in Innisfil! This beautifully updated 2-bedroom, 2-bathroom home offers 1,052 sq ft of finished living space and is perfectly situated on a quiet court, providing peace and privacy in a vibrant adult lifestyle community. Enjoy year-round comfort in the amazing sunroom featuring panoramic windows and its own dedicated gas heater—ideal for enjoying the view in every season. Step out onto the large extended deck with a privacy lattice and awning, perfect for entertaining or relaxing outdoors. Inside, you’ll find a stunning kitchen with tiled backsplash, a gas stove, and a garden door walkout to the deck. The huge formal dining room and spacious living room with a natural gas fireplace offer plenty of room to entertain. The primary bedroom boasts a walk-through closet and private ensuite. The main bath features a new walk-in shower with glass doors. Key Features & Updates: Tons of storage throughout. Re-insulated attic and walls for improved energy efficiency. Newer railing & privacy lattice. Newer windows, furnace, drywall, insulation & paint. Hypoallergenic laminate flooring. Updated kitchen & bathrooms. Newer skylight, shingles on back porch, doors, & appliances. Linen closet, shed & landscaping improvements. 2 car parking & easily accessible front entry with covered porch. Sandy Cove Acres offers a quiet, mature setting with year-round amenities and social events, plus easy access to shops, beaches, and Friday Harbour Resort—all just minutes away! This meticulously maintained home is truly move-in ready and ideal for those seeking comfort, community, and convenience. (id:55499)
RE/MAX Hallmark Chay Realty Brokerage
2477 Queensway Drive
Burlington (Freeman), Ontario
Incredible Opportunity to purchase a "one of a kind" property in sought after Burlington. A site plan has been approved to build an approx 15,000 sq ft structure. Zoning is best suited for an office, medical plaza, day care centre, convention & banquet hall, car wash, motor vehicle service station or garage. Great for future development possibilities. (id:55499)
Sam Mcdadi Real Estate Inc.
Th20 - 93 The Queensway
Toronto (High Park-Swansea), Ontario
Rare opportunity to lease a fully furnished studio condo-townhome in a highly desirable location! This property offers a functional open concept layout for comfortable living. Step inside and be greeted by the inviting living room, with a walkout to a large balcony. A cozy breakfast bar area, next to a well-appointed kitchen, equipped with newer stainless steel appliances. Large windows allowing for plenty of natural light. Enjoy the ease of maintenance with beautiful laminate flooring throughout. Tenant responsible for Utilities (Gas & Hydro). ***Private entrance - no need to wait for elevators*** (id:55499)
Sutton Group Realty Systems Inc.
3991 Bloor Street W
Toronto (Islington-City Centre West), Ontario
Bunga-hello! Behold this impeccably maintained family bungalow in the bull's-eye of coveted Eatonville. This 3+1 bedroom home sits on a lovely 40x150' lot and has been cared for with pride since a full renovation in 2014. I'm not sure if you can believe the size of this gorgeous kitchen - can you believe the size of this gorgeous kitchen?? How about that high-ceilinged sprawling basement with a separate entrance, bedrooms, and 3-piece bathroom? Step out back to the greenest yard with it's mature trees, open views, a shaded patio for summer bbqs, and reading nooks aplenty - a summer hideaway that the seller's will dearly miss. The extra-high ceiling in the garage is screaming for a car-lift, a storage dream, or a man-fort! There's transit in every direction - fall out of bed to the bus stop, amble down to Kipling GO, or a quick zip to the 427, you can be anywhere in a snap. All of the groceries, cafes, and cool stuff nearby. Floor plans attached! Offers anytime - come and get it! For the full HD Video, copy & paste: https://tinyurl.com/yj3y3yxj - and for the 3D Tour: https://tinyurl.com/5a82cfha (id:55499)
Keller Williams Referred Urban Realty
4 - 513 Parkview Crescent E
Cambridge, Ontario
Your search ends here ! Beautiful and spacious townhouse with 3 +1 bedrooms and 2 full washrooms in prime location. Featuring open concept main floor with large kitchen and pot lights. Second floor features huge prime bedroom, and two good sized spacious bedrooms with full washroom. Private backyard with fence for your summer entertainment backing onto Green space, private driveway for parking. Close to schools, highways and places of worship. Ideal for family and investors. (id:55499)
Homelife Superstars Real Estate Limited
640 - 60 Heintzman Street
Toronto (Junction Area), Ontario
Welcome to Heintzman Place, one of the Junctions most sought-after condo communities. This bright and beautifully maintained southeast-facing suite offers nearly 800 sq ft of functional living space with 2 bedrooms, a versatile den, and mesmerizing skyline views. Enjoy peaceful mornings on the private balcony off the primary bedroom with no train noise. The building is well managed with low maintenance fees, a strong reserve fund over $6M, and a welcoming, mostly owner-occupied community. Located in a top-rated school catchment and surrounded by organic grocers, cafes, restaurants, Stockyards Plaza, High Park, trails, TTC, and UP Express. Residents love it here and often bring their friends and family to join. Amenities include 24-hour concierge, visitor parking, party room, kids playroom, BBQ terrace, gym, yoga studio, pet wash station, library, EV charging, bike storage, card room, and more. (id:55499)
Ipro Realty Ltd.
7a - 8 Automatic Road
Brampton (Gore Industrial North), Ontario
Excellent Location & Versatility! Don't miss this opportunity to own a strategically located industrial condo unit with easy access to major highways. Ideal for both investors and end users, this property offers exceptional convenience and flexibility. Featuring a spacious open work area, office, and a full washroom, the unit is well-suited for a wide range of industrial and commercial uses. Ample parking available . (id:55499)
Century 21 Property Zone Realty Inc.
204 - 85 Oneida Crescent
Richmond Hill (Langstaff), Ontario
Welcome to Younge Parc 2 in the Heart of Richmond Hill City Centre at Younge St. and Hwy 7! Style and sophistication come together on this luxurious 1-bedroom, 1-bathroom open concept suite offering 575 sq. ft of thoughtfully designed living space with exquisite finishes that create and exciting lifestyle. Enjoy a bright and spacious living and dining area with a neutral colour scheme and an inviting open-concept layout. The suite features 9' smooth ceilings, wide plank laminate and porcelain flooring throughout and floor-to-ceiling windows that fill the space with natural light. The contemporary kitchen boasts custom cabinetry, Caesarstone countertops, under-cabinet lighting, a glass tile backsplash, and an undermount sink. The modern bathroom includes porcelain wall and floor tiles, a sleek contemporary design vanity, and mirrored medicine cabinet for extra storage. This unit includes a LOCKER and PARKING space on the same level for added convenience. PRIME LOCATION: walking distance to shopping malls, movie theatres, restaurants, schools, parks, and VIVA TRANSIT. Easy access to highways and HWY 7 and HWY 407, Langstaff GO STATION, and the future Yonge Subway Line. Exclusive BUILDING AMENITIES include: fitness center, sauna rooms, party room, private dining room with kitchen and bar, outdoor terrace with BBQs, 24-hour concierge, and guest suite. (id:55499)
RE/MAX Premier Inc.
501 - 49 Queen Street E
Mississauga (Port Credit), Ontario
Great Location!! steps from port credit go station and future light rail station... This Beautiful 3 bed 2 full bath apartment approximately 1100 sqft. Pot lights, walk out to a balcony. Updated kitchen with stainless steel appliances. Open concept dining room with ceramic floors and overlooking the Sunken living room. Master bedroom with 3 pc Ensuite and Walk in closet. Very bright unit with lots of Natural light, One underground parking and a locker. Premium location minutes away from the Village of Port Credit lakefront Marina, Parks, skating,library, trails, Boutique shopping,Transit, Highways and restaurants. (id:55499)
Save Max Gold Estate Realty
2783 Duncairn Drive
Mississauga (Central Erin Mills), Ontario
Welcome to The Thorndale a truly exceptional residence offering over 4,000 sq. ft. of professionally finished living space in the heart of Central Erin Mills. This one-of-a-kind home showcases elegant curb appeal and a private backyard resort retreat perfect for entertaining or unwinding in style. Step into your outdoor oasis with a cedar-covered lounge featuring a gas fireplace, built-in gas BBQ, hot tub with remote, custom sauna, full irrigation system, and mature landscaping. Inside, the thoughtfully modified floor plan is tailored for modern family living and upscale entertaining. The chefs kitchen features stone countertops, upgraded cabinetry, a stainless steel undermount sink, Dacor double wall ovens with warming drawer, a 5-burner gas range, stainless hood fan, and a Kitchen Aid counter-depth fridge with ice maker. The kitchen flows seamlessly into an expansive family room ideal for movie nights or gatherings. A private office, formal dining room, upgraded staircase, and California shutters throughout complete the main level. Upstairs, you'll find four generous bedrooms, including a luxurious primary suite with built-in closet organizer and spa-style ensuite with soaker tub and glass shower. The professionally finished lower level is a standout feature, offering a full recreation space with above-grade windows, cozy gas fireplace, wet bar with two bar fridges, gym area, games zone, second office, or potential5th bedroom. Additional features include central vacuum, LG front-load washer/dryer, ceiling fans, upgraded lighting, garage door openers with remotes, gas furnace, central air, and a HEPA air cleaner system. This is a rare opportunity to own a show-stopping home in one of Mississauga's most desirable communities. Make The Thorndale your forever home. (id:55499)
Royal LePage Real Estate Services Ltd.
1116 - 150 Sudbury Street
Toronto (Little Portugal), Ontario
Bright, spacious, and full of character this 2-bedroom, 1-bathroom corner loft, perfectly situated in one of Torontos most vibrant and creative neighbourhoods. With soaring 9-foot exposed concrete ceilings, floor-to-ceiling windows, and an open-concept layout, this stylish suite combines industrial edge with modern comfort.Natural light floods the space offering breathtaking views of Lake Ontario. The southwest facing balcony is the perfect spot to unwind with a coffee or catch dreamy sunsets after a long day.The modern kitchen is equipped with stainless steel appliances and flows seamlessly into the living and dining areas, creating an ideal space for entertaining or relaxing. The primary bedroom features a large closet and a semi-ensuite bath, while the second bedroom can be use as a guest room, home office, or creative space. Ensuite laundry adds everyday convenience to this beautifully designed home.vLocated just steps from Metro, FreshCo, Trinity Bellwoods Park, and an endless selection of Queen West cafés, bars, and restaurants, this loft is also within close reach of Liberty Village and King West. With the streetcar at your doorstep, commuting and exploring the city couldn't be easier.This is true urban living, stylish, functional, and surrounded by the best of what Toronto has to offer. (id:55499)
Solid Rock Realty


