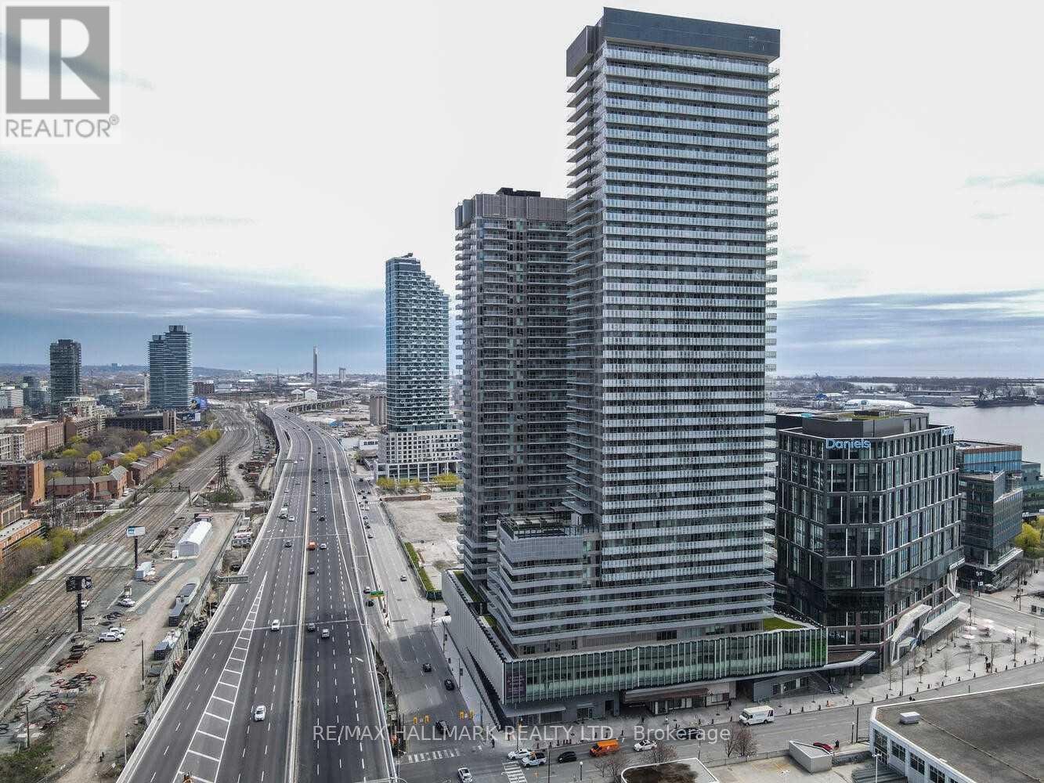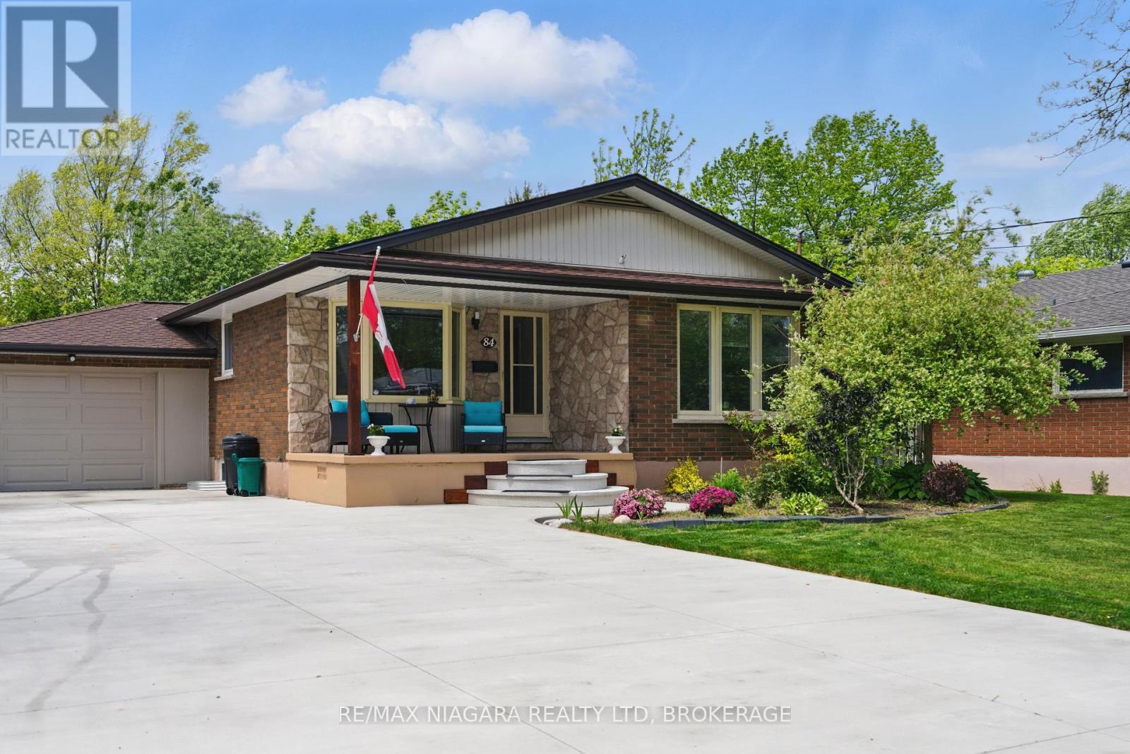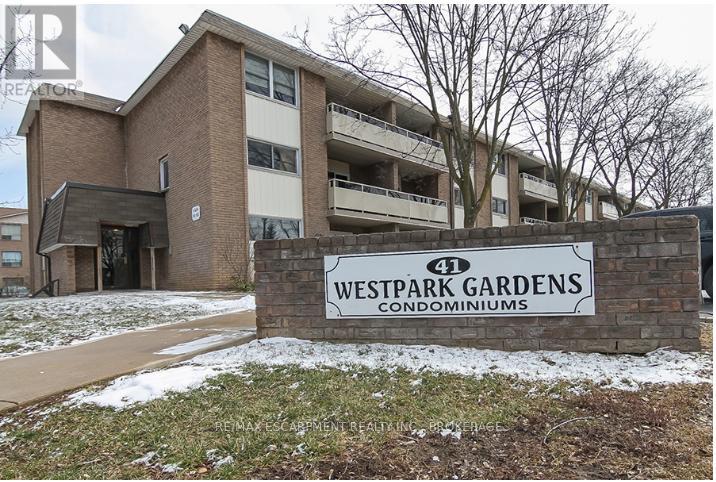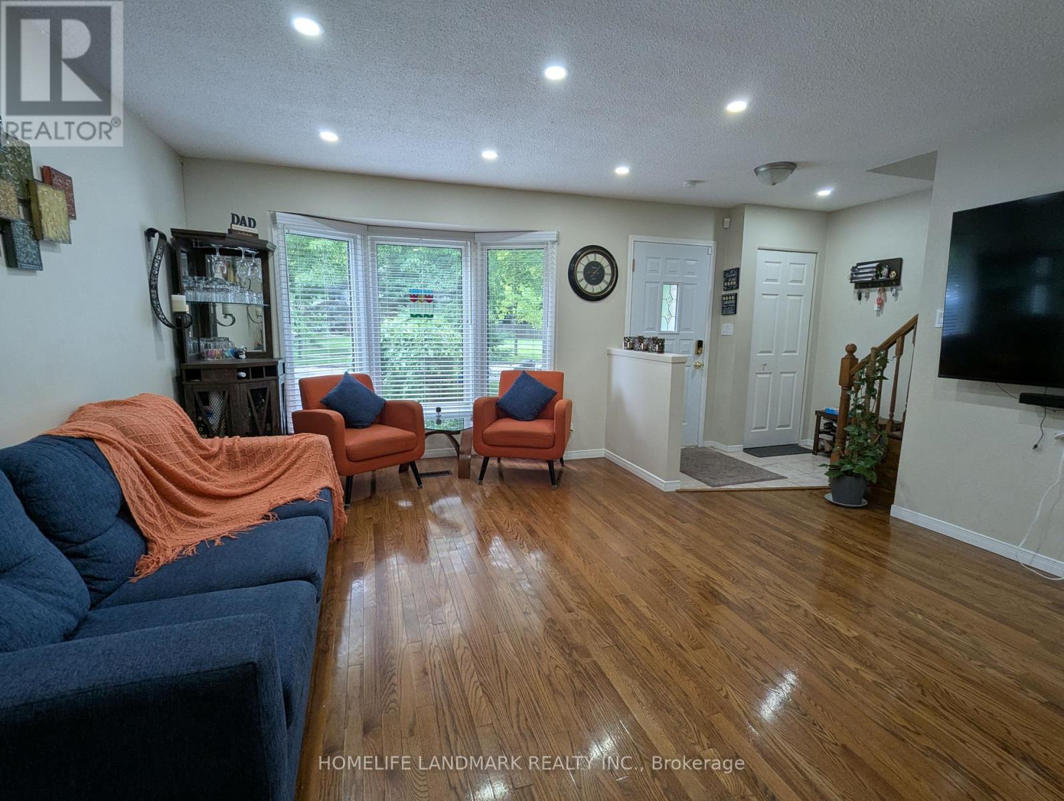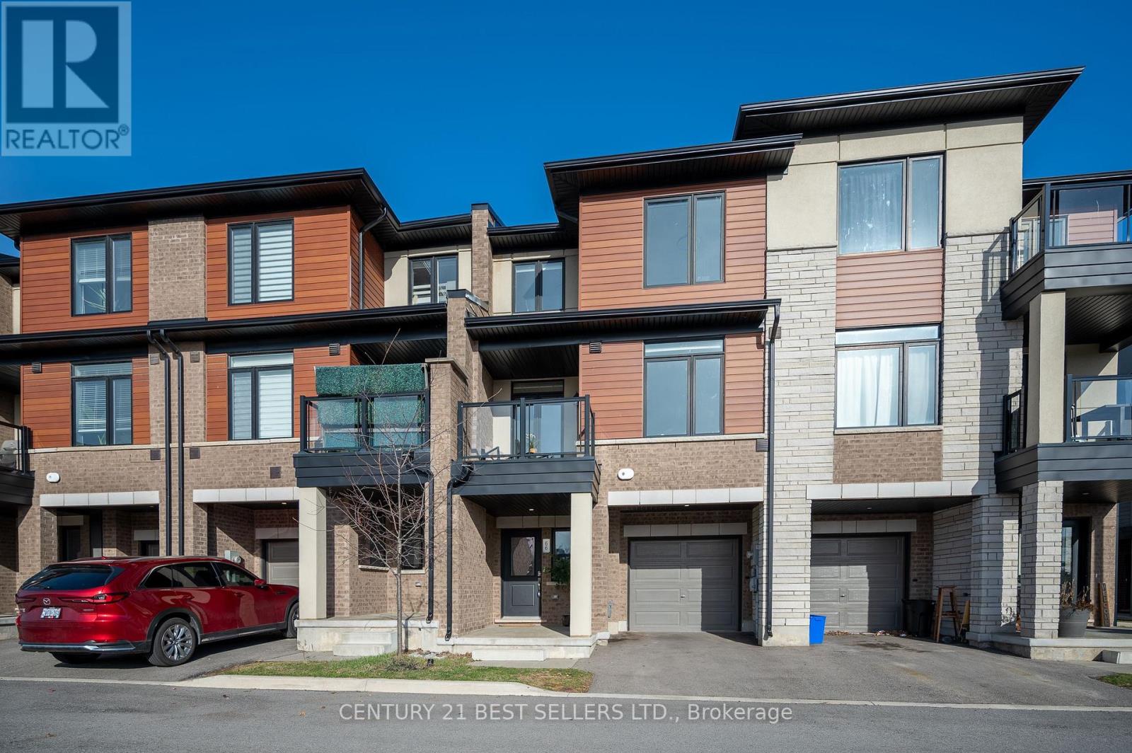710 - 15 Lower Jarvis Street
Toronto (Waterfront Communities), Ontario
Stylish 1+Den at Lighthouse Condos Prime Downtown Location. Bright and modern 1 Bedroom + Den suite with a smart, open-concept layout. The upgraded kitchen features Quartz countertops, a large island with seating, and integrated Miele appliances ideal for daily living and entertaining.The den is customized as a walk-in closet with built-ins and can easily convert to a home office or guest room. Enjoy stunning skyline views and sunsets from your private balcony.Resort-style amenities include a gym, steam room, theatre, party room, outdoor pool, BBQs, tennis & basketball courts.Unbeatable location: steps to St. Lawrence Market, Union Station, Loblaws, restaurants, shops, and the waterfront. Quick access to the Gardiner & DVP.Downtown living at its best! (id:55499)
RE/MAX Hallmark Realty Ltd.
219 Queen Street E
Toronto (Moss Park), Ontario
Bright & Spacious 1500 Sf Space W/ 2 Large Wdos Fronting On Queen St & Moss Park. Monthly rent is a base rent of $3300 + additional rent ($1319.76 commerical taxes 2024) + water ($70) + utilities (gas, hydro, commerical waste removal). Tenant also responsible for their own contents & liability insurance. Soaring Ceilings, Hardwood Floors, Exposed Brick, Orig. Tin Ceiling, Lrg Bathroom W/ Shower. Suitable For Retail, Art Gallery, Ofc Use. High Pedestrian And Automotive Traffic. Proximity To Yonge And Queen, Eaton Centre, New Condo Developments, St. Lawrence Market, Ttc - Queen Streetcar, Street Parking. (id:55499)
Forest Hill Real Estate Inc.
2 Seyval Place
Niagara-On-The-Lake (Virgil), Ontario
Welcome to your dream home at 2 Seyval Place, located in the picturesque town of Virgil in Niagara-on-the-Lake, right in the heart of the renowned Niagara Wine Region. This beautiful bungalow exudes a perfect balance of sophistication and comfort, featuring an open-concept design that effortlessly combines the living, dining, and kitchen areas. Upon entry, you'll be greeted by luxurious details such as coffered ceilings, gleaming hardwood floors, a cozy gas fireplace with an elegant surround, and expansive windows that flood the space with natural light.The primary suite serves as a peaceful retreat, complete with a spa-inspired ensuite bathroom, a spacious walk-in closet, and the added convenience of main floor laundry. Step through the patio doors to your own private haven, where a beautifully landscaped backyard awaits, ideal for both entertaining guests and enjoying peaceful moments of relaxation.The fully finished basement provides additional living space with a large bedroom, a stylish 3-piece bathroom, and generous storage options. In addition to all the incredible features of this home, you'll also enjoy a range of valuable upgrades, including a central vacuum system, top quality Hunter Douglas Pirouette blinds, a reverse osmosis water treatment system, and a security alarm system for peace of mind. The property also boasts a humidity control system, as well as a new roof (2021), new fence (2021), new shed (2021), and a new furnace (2020), ensuring both comfort and efficiency for years to come. Don't miss your chance to make this exceptional property your forever home! (id:55499)
Revel Realty Inc.
89 Spruceside Crescent
Pelham (Fonthill), Ontario
Looking for more than just a condo box? Here's your opportunity to enjoy the feel of a home in an established Fonthill neighbourhood at a better price! This lower-level unit, with its own private entrance via sliding glass doors, offers parking, a spacious rear deck, and a large backyard, a rare find for a rental. Previously a rec room, this bright, open space can function as a combined living and sleeping area, or be divided to suit your layout preferences. The basement level also features a large eat-in kitchen, in-suite laundry, and a 3-piece bathroom. A locked door ensures privacy from the main level of the house, which is occupied by a quiet, single landlord. Utilities (gas, hydro, water, and internet if required) are to be shared between tenant and landlord. Enjoy peace, space, and value just steps from parks, shops, and everything Fonthill has to offer. ** This is a linked property.** (id:55499)
Royal LePage NRC Realty
84 Regent Drive
St. Catharines (Vine/linwell), Ontario
Discover your sanctuary in this newly updated 1186 sq ft Bungalow nestled in the sought-after north end of St. Catharines, right here in the heart of Niagara Region. Tucked away on a serene cul-de-sac and bordering the tranquil Walker Creek Trail - with backyard access, this home is a rare find indeed. Step inside to find a kitchen transformed in 2025 with new cabinets, a sleek island topped with quartz counters, and updated vinyl flooring, perfectly complementing the stainless-steel appliances; including a dishwasher (2025). The main floor washroom also in 2025, received a stunning makeover, boasting fresh vinyl flooring, a stylish vanity, a luxurious soaker tub, and updated fixtures. Recent updates extend throughout the property, ensuring comfort and efficiency. A new R7 insulated garage door (2025), refreshed basement bathroom (2025), and a concrete driveway (2024) enhance convenience and curb appeal. Inside, updates continue with basement finishes (2024) and commercial-grade laminate flooring (2024). Essential upgrades like a Trane Furnace (2022), Air Conditioner (2022) - Furnace & A/C annual maintenance will be completed before closing, and Roof (2021) - warranty transferable to Buyer within 30 days, Soffits & Fascia (2021) provide peace of mind and reliability. Don't miss your chance to call this meticulously maintained home yours where modern comfort meets natural beauty in a prime Niagara location. Note: Master Spa Hot Tub purchased in 2022 & Weber B.B.Q. purchased in 2020, both negotiable. (id:55499)
RE/MAX Niagara Realty Ltd
316 Concession 3 Road
Niagara-On-The-Lake (St. Davids), Ontario
Welcome to 316 Concession 3 Road, move in and live your Niagara-on-the-Lake lifestyle! This lovely home, is located directly across from the Two Sisters Vineyard and has gorgeous escarpment views and showcases major curb appeal. Built in 2016 this spacious all brick 3 bed, 3 bath, raised bungalow has 2749 SQFT of total living space and has soaring ceilings, bright oak flooring, extensive high-end finishes and design details throughout. Master suite with 3 pc ensuite & W/I closet. The completely private and spacious Master suite overlooks the vineyard. Finished lower level features large rec room which would be perfect for a media room, play space for kids workout room or office. Also located on the lower level is third bedroom w/full sized windows with ample light to fill the space throughout. The backyard oasis features a fully fenced yard and low maintenance garden with lavender, and a small apple and pear tree. Just a short stroll from your front door you can enjoy from golf courses, award-winning wineries and many walking trails. Entrance through garage to lower level offers options to create an in-law suite or rental unit for the savy INVESTOR! (id:55499)
Revel Realty Inc.
15 East 24th Street
Hamilton (Eastmount), Ontario
Welcome 15 East 24th Street! This loaded 2 storey offers 3 bedrooms and 1.5 bathrooms in a fully updated home with a twist of classic charm.Upon entry, you are greeted with bright natural light in a modern open-concept space. The spacious kitchen boasts a large granite island, quartzcountertops, stainless steel appliances, and a gas range; this kitchen is designed for cooking and entertaining. The custom-fitted dining room islined with cabinetry topped with more quartz offering plenty of bonus storage. Enjoy the benefits of a smart and secure home with a RingDoorbell, Nest Thermostat, smart doorlock, and 8 security cameras. An unfinished basement offers the benefit of additional storage and a spacefor laundry. Step into the backyard and you'll discover a large deck with a 10x12 gazebo over-looking the 15x50 yard. A 100-foot asphaltdriveway leading to the detached garage offers plenty of parking for the entire family. Loaded from top to bottom with updates: rear roof (2025),dishwasher (2025), main water line (2023), back-flow valve (2023), dining room cabinetry (2018), asphalt driveway (2018), breaker panel (2017),kitchen (2017), flooring (2017), furnace (2017), A/C (2017) + much more. Perfectly situated on Hamilton Mountain, just a short drive fromLimeridge Mall, Kings Forest Golf Club, and the Lincoln M Alexander Parkway! (id:55499)
Royal LePage NRC Realty
206 - 41 Rykert Street
St. Catharines (Western Hill), Ontario
Recently vacated! easy to show. Excellent condo apartment for rent centrally located in the city of St. Catharines. Close to Shopping, 406 highway access, schools, parks and restaurants all within walking distance or just a couple minutes drive. City bus access to Brock University, 1 parking space and plenty of visitor parking. Large main living area, with walk out balcony that faces east for the sunrise. Updated 4 piece bath and large main bedroom. Excellent opportunity for a young professional or single adult. Hydro, water, heat, and cable TV all included!! Tenant pays for personal internet. Possession available as soon as July 15th 2025. (id:55499)
RE/MAX Escarpment Realty Inc.
39 Elma Street
St. Catharines (Lakeport), Ontario
Dont Miss Out On This Beautiful, Clean & Bright 3+1 Bedroom Semi-Detached Home In A Very High-Demand North-End Area! This well-maintained home boasts a spacious layout with a large front window that fills the Living Room with natural light. Features include 3 good-sized bedrooms upstairs, a fully finished basement with an additional bedroom, den, and a full bathroom perfect for guests or in-law suite potential. Enjoy freshly painted interiors, renovated washrooms, an upgraded kitchen with tiled backsplash, new upgraded stainless steel appliances, and modern upgraded appliances. Walk out to a professionally landscaped backyard with a covered patio ideal for entertaining or relaxing. No carpet throughout, and brand new pot lights on both the main and second floors add a modern touch. Located steps from Elma Street Park (just a 1-minute walk!) and close to all key amenities QEW access, Fairview Mall, Costco, Home Depot, LCBO, and top-rated schools. Public transit nearby makes commuting easy. Whether you're a first-time buyer, a growing family, or an investor, this home offers excellent value and flexibility. The move-in ready condition means you can settle in right away without any major updates needed. Homes in this area rarely come up in such pristine condition don't miss your chance to own in one of the most desirable neighborhoods in the city!! (id:55499)
Homelife Landmark Realty Inc.
4577 Sara Lane
Lincoln (Beamsville), Ontario
Nestled in the serene Golden Horseshoe Estates, this spacious 3-bedroom, 2-bathroom bungalow offers 1,491 sq ft of well-maintained living space. The open-concept layout features a bright living and dining area, seamlessly connected to an eat-in kitchen equipped with extended cabinetry, a double sink, and a built-in pantry. Step out onto the deck to enjoy a beautifully landscaped garden, enclosed by a white picket fence and complemented by a large storage shed. The primary bedroom boasts three closets and a generous 4-piece ensuite. Two additional bedrooms, another 4-piece bathroom, and a convenient main-level laundry room complete the interior. Recent updates include a new roof in 2020 and a furnace and A/C system installed in 2019. Located along the Niagara Fruit & Wine Route, this home is just minutes from the QEW, shopping centers, parks, and restaurants. It's also a short 10-minute drive to the Grimsby GO Station, 30 minutes to Niagara Falls, and approximately an hour from Toronto. (id:55499)
RE/MAX Garden City Realty Inc.
8 Turgeon Private
Ottawa, Ontario
Tucked away in a tranquil enclave in the heart of downtown Ottawa, this rare find, sun-filled freehold 3-storey townhouse blends serene urban living with a breathtaking rooftop terrace, perfect for entertaining or unwinding. The open-concept main level features hardwood flooring, a cozy gas fireplace, and a modern kitchen with quartz countertops and stainless steel appliances. The third floor offers two generously sized bedrooms, ideal for comfort and versatility. The spacious rooftop terrace, great for BBQs and family gatherings, boasts stunning city views. Located in the highly ranked school district: Lisgar C.I. and Rockcliffe Park P.S., and ÉSP De La Salle etc. Upgrades: kitchen (2019) with quartz counters, Bosch dishwasher, granite sink and water purifier, furnace (2020), A/C (2021), attic and basement insulation (2021), composite balcony decking and gutter guards (2021), and a new rooftop deck with aluminum railings (2024). Just steps from Parliament Hill, Byward Market, Rideau River and transit, this bright home delivers unmatched convenience, complete with a private garage and a low $1260.95 annual association fee covering snow removal, landscaping, and reserve fund contributions. Don't miss this exceptional urban retreat! (id:55499)
Right At Home Realty
66 - 590 North Service Road
Hamilton (Stoney Creek), Ontario
Incredible freehold townhome in the heart of Fifty Point/Community Beach! Its nestled in a cozy little neighborhood, surrounded by friendly neighbors and with no obstruction of view from the front. This executive-style townhome has been totally revamped, turning it into a chic and modern oasis with top-notch, contemporary touches. Spanning 1,310 square feet, the open-concept main level boasts nine-foot ceilings and features a spacious dining room with custom cabinets, a bright living room that opens to a private balcony with no obstruction to your view, and a custom kitchen renovation has been done with the utmost care and attention to detail. Unlike builder-grade finishes, this townhome boasts luxury vinyl wide plank floors, accent walls in the kitchen and dining, new custom kitchen cabinets, drawers, and fixtures, stainless steel appliances, custom-built-in cabinets in the dining room, high-quality light fixtures, smooth ceilings, upgraded bathrooms, and much more. Unlike builder-grade finishes, this townhome boasts luxury vinyl wide plank floors, accent walls in the kitchen and dining, new custom kitchen cabinets, drawers, and fixtures, stainless steel appliances, custom-built-in cabinets in the dining room, high-quality light fixtures, smooth ceilings, upgraded bathrooms, and much more. The townhomes location is simply unbeatable, offering easy access to all amenities, including shopping, dining, Fifty Point Conservation, parks, Go Transit, and the lake. Its also just seconds to the QEW. Best regards. (id:55499)
Century 21 Best Sellers Ltd.

