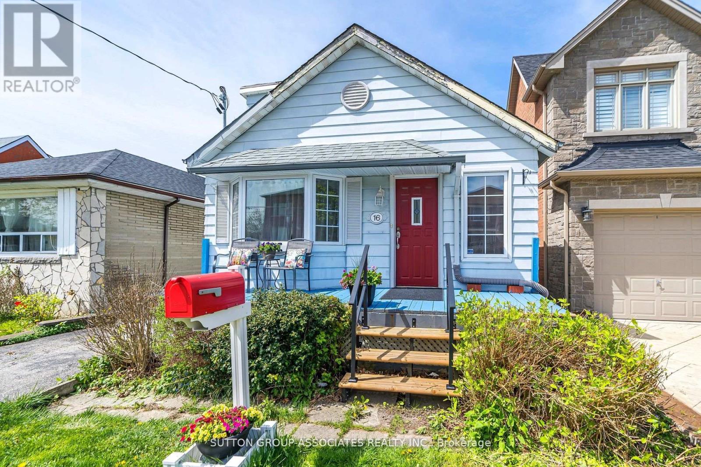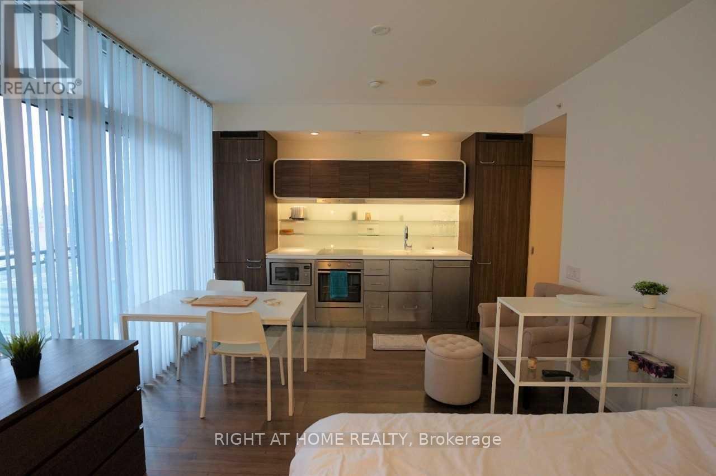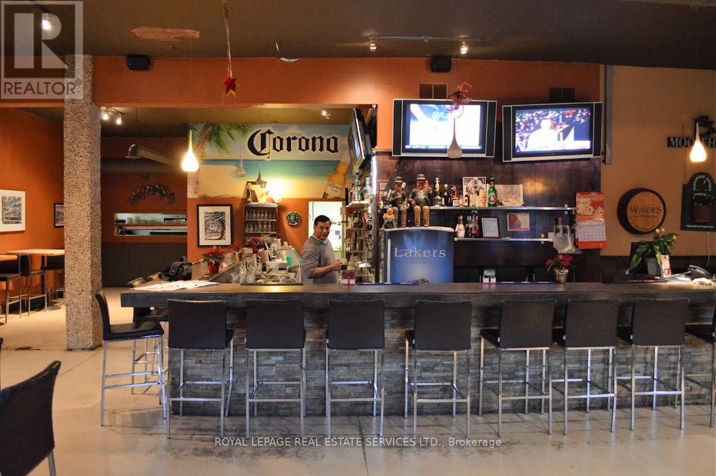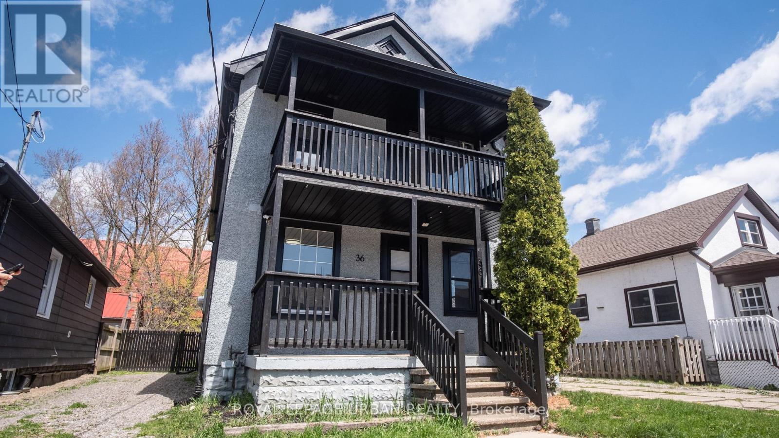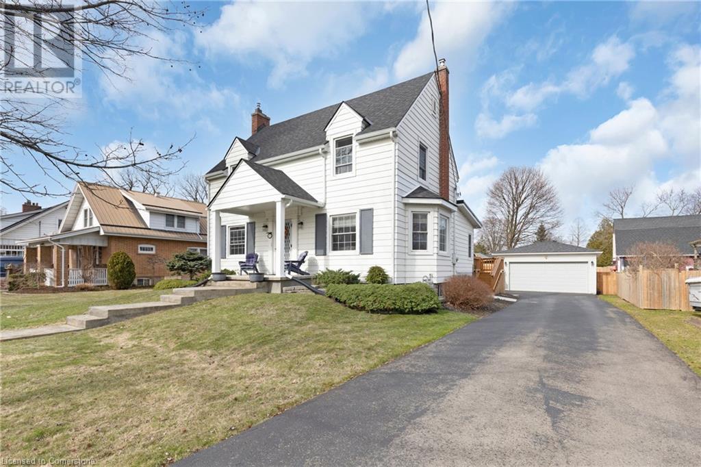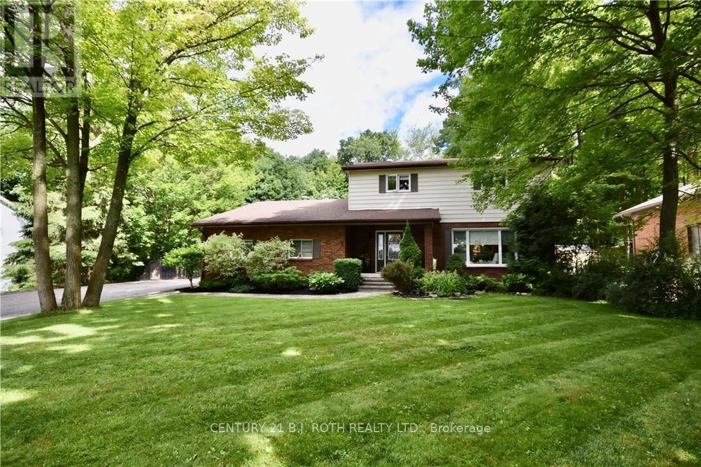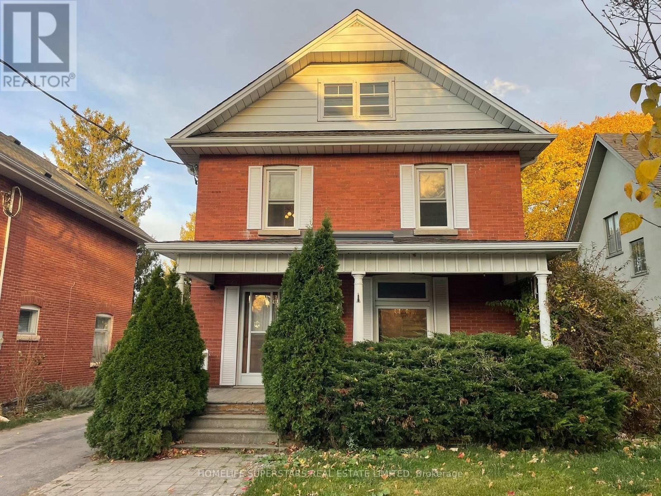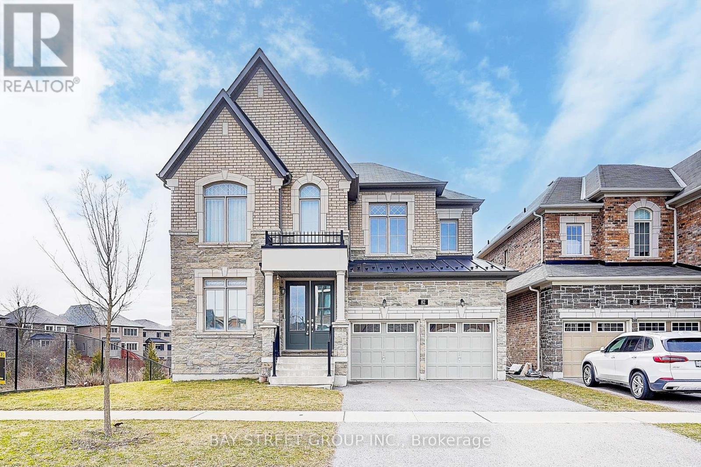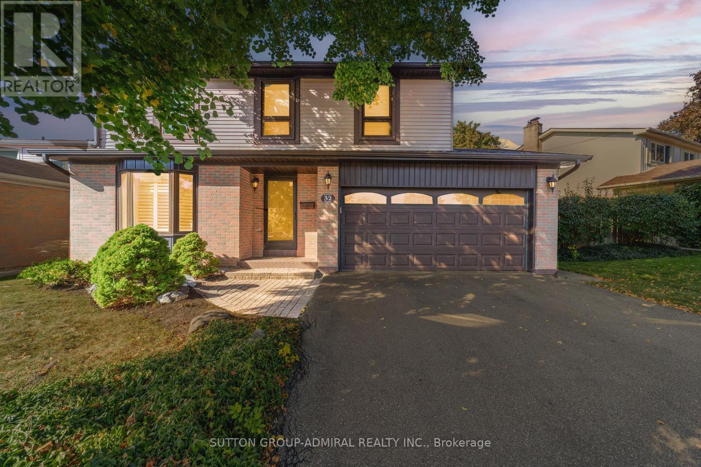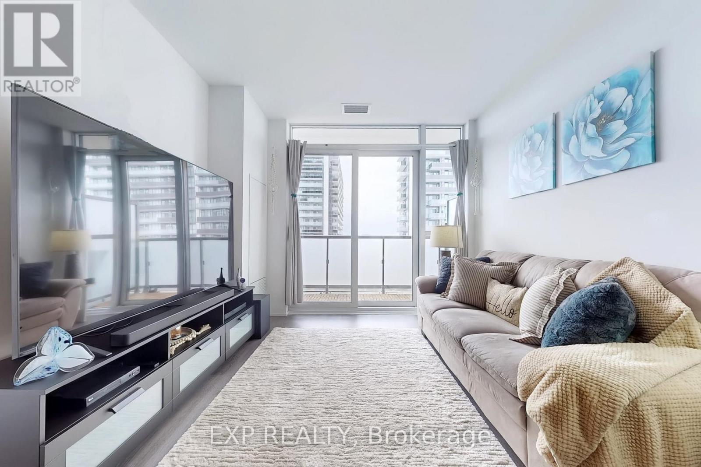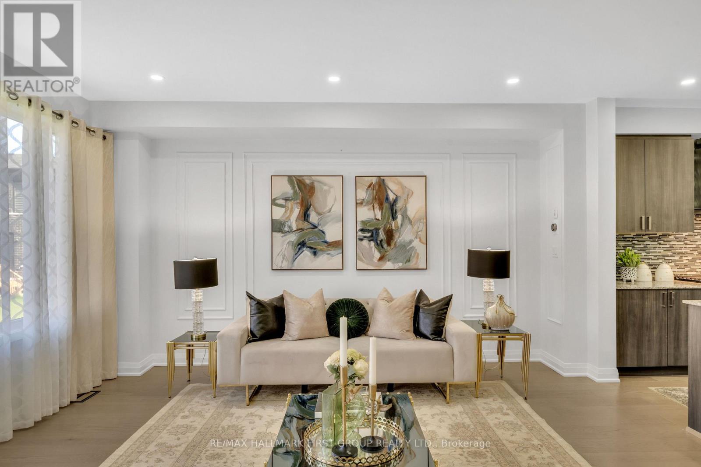1205 - 89 South Town Centre Boulevard
Markham (Unionville), Ontario
Students welcome. Please see the virtual tour. Spacious 2 Bedroom + 1 Den Unit Featuring a Breathtaking Balcony, 2 Full Baths, and 9' Ceilings. Modern Laminate Flooring Throughout. Enjoy the Grand Concierge Service with 24-Hour Security and a Million-Dollar Clubhouse. Conveniently Located Across from Shops, Banks, and Restaurants. Minutes to GO Station, Highway 404 & Highway 407. One Locker and One Parking Spot Included. (id:55499)
Bay Street Integrity Realty Inc.
909 - 6 David Eyer Road
Richmond Hill, Ontario
Elgin East Building with concierge serivce. Corner unit ideal for those who enjoy bright living space. 2 bed + den, with terrace and balcony, 1 parking, 1 locker. Primary bedroom has private terrace and gas line for bbq. Available June 1, 2025. 1 year lease min. Residents will enjoy building amenities: gym, yoga studio, recreational room, piano room, communal outdoor space w BBQ, theatre room, business room. No pets. Tenants to provide full credit report (landlord may opt to get their own and verify), gov't issued I.D., employment letter, current pay stubs, rental report, video interview request. (id:55499)
Sotheby's International Realty Canada
69 The Queensway Avenue N
Georgina (Keswick North), Ontario
Welcome to 69 The Queensway North, Keswick, a delightful home that offers a country feel while conveniently remaining close to town. The entryway offers ample closet storage and leads either to the inviting living room or to the hallway towards the kitchen. The kitchen features cork flooring and a window above the sink, providing a serene view of the backyard. Conveniently located off the kitchen is a 2-piece bathroom and a walkout to the backyard. Step outside to find a large yard, ideal for relaxation and entertaining. The above-ground pool and covered hot tub (sold as is) offer the potential of future family fun. The welcoming living room boasts hardwood floors and a large window that overlooks the front yard, flowing seamlessly into the dining room with a window that looks out to the rear. Upstairs, you'll find three bedrooms, each bedroom features a closet for convenient storage, complemented by hardwood floors and an abundance of natural light. The 4-piece bathroom and linen closet complete this level.The basement adds even more living space with an additional bedroom featuring built-in cabinets, a cozy recreation room with a charming stone fireplace and rustic barn board accents. Located near schools, Georgina Mall and scenic parks, this home offers the perfect combination of functionality, and convenience. (id:55499)
RE/MAX All-Stars Realty Inc.
172 Tower Hill Road
Richmond Hill (Jefferson), Ontario
Beautiful model house In the desirable Jefferson community. Amazing ravine lot with wonderful layout . 4 bedrooms with 3 bath. Double door entry, around 3000Sf* 9Ft ceilings on main floor. Clear view of ravine from primary bedroom and living room. Marble countertop ,S/S Appl. backsplash, Island.new hardwood floor.Huge primary bedroom,. direct access to double garage. Large windows and sun filled. This home Is just minutes from top-rated schools, parks, golf courses, shopping centers, restaurants, and convenient transit options, making everyday living effortless & combining sophistication, convenience, & natural beauty. (id:55499)
Ipro Realty Ltd.
3103 - 2033 Kennedy Road
Toronto (Agincourt South-Malvern West), Ontario
*Brand New* Development In TORONTO - KSquare Condos By Kingdom Developments located At Kennedy And 401. 1 + Den & 1 Full Baths, 565 Sq Ft, Ensuite Laundry, 1 EV Parking. Modern Finishes Throughout, Large Open Balcony, Laminate Floors Throughout, Stainless Steel Appliances, Upgraded Kitchen with Subway Tile Back Splash, Built In Appliances, Under Mount Sink, Quartz Countertops, Large Den Area Ideal For Office Area. Floor To Ceiling Windows Offers Lots Of Natural Sunlight, bright and sunny views View From Balcony, 9 Foot Ceilings. (id:55499)
Revel Realty Inc.
105 Bellrock Drive
Toronto (Milliken), Ontario
Spacious Detached Home with 3 Bdrms, 2.5 WRs. Freshly Painted. Hardwood Flooring on Main & Laminate Flooring on 2nd floor, Close to Park, School, Restaurants, RONA And Many More.. . Move In & Enjoy!!. (id:55499)
RE/MAX Community Realty Inc.
Bsmt - 60 Big Red Avenue
Toronto (Agincourt North), Ontario
Bassment 2 bedrooms unit for rent. Seperate enterance. Seperate kitchen. Seperate washroom. Include max 2 parking spots. Spacious and functional corner lot house. New renovaton. Ideal for small family and students. Tenant pay 1/3 utilities. The picture only for reference. Walk to schools, shopping malls, supermarkets, and all essential amenities. (id:55499)
Bay Street Group Inc.
16 North Bonnington Avenue
Toronto (Clairlea-Birchmount), Ontario
Get into the desirable Claire-Birchmount area. Fantastic opportunity for Investors, Builders, and Handy People. A perfect Condo Alternative. The possibilities are endless! This deep lot, with a vast open yard, is situated on a beautiful tree lined street and presents boundless opportunities to renovate and create your dream indoor and outdoor space. Great potential for Basement Suite with Separate Entrance from the back. The two bedrooms on the upper floor have had the dividing wall removed to create a larger space, but separate entry doors have been maintained, making a return to the original plan extremely easy to do should the new Home Owner wish to do so. Woodrow, Dunlop, and Danforth Gardens Parks are all within a 7 minute walk. Scarborough Go is only a 15 minute walk away, and it's only a ten minute drive to The Scarborough Bluffs! We have had Laneway Housing Advisors perform an assessment for us. They have indicated it should qualify for an approximately 1291 Square Foot Garden Suite should a new owner wish to explore this possibility.This is an opportunity you don't want to miss! Watch the Multimedia Tour and book an appointment to view today! (id:55499)
Sutton Group-Associates Realty Inc.
215 - 1190 Dundas Street E
Toronto (South Riverdale), Ontario
"The Carlaw" Situated In Sought After Location Of Beautiful & Trendy Leslieville. Also Home To Crows Theatre And Gare De L'est French Restaurant. Spacious 1+1 Bedroom(Could Easily Be Used As 2 Bedroom) . Floor To Ceiling Windows W/Lots Of Natural Light, 9 Ft Concreate Loft Style Ceilings. Modern Kitchen. Great Storage Space W/Large Closets In Both Rooms. Additional Storage In Laundry Room. + 1 Locker + 1 Bike Locker + 1 Parking Spot. (id:55499)
Sutton Group Realty Systems Inc.
1193 Corsica Avenue
Oshawa (Eastdale), Ontario
This charming, Cozy, Corner 3+1 bedroom and 3 full bathroom home built on a huge 55 X 115 lot, comes with a fully finished basement and is ready to welcome its new owners. This versatile home offers modern upgrades, ample parking for 5 cars, and an expansive backyard, perfect for families, down-sizers, or investors. Step inside to discover a bright, carpet-free interior featuring hardwood flooring throughout and recently renovated bathroom. The updated kitchen is clean and modern, comes with stainless steel appliances and a gas stove. The lower level provides added flexibility with a cozy second living space, a full size bedroom, fire place and a 3 piece bathroom with Jacuzzi tub. Outdoor space has a garden shed and backyard gazebo which comes with 9 piece dining and 4 piece conversation set with it. Incredible location - Walking distance to Schools, shops, restaurants, transit and easy commute to 401 and 407. Square ft taken from MPAC. Motivated seller... (id:55499)
Housesigma Inc.
1309 - 159 Wellesley Street E
Toronto (Church-Yonge Corridor), Ontario
Beautiful functional 2 bedroom. Northwest Corner Unit with unobstructed view and wrap around balcony. Laminate floor throughout. Large size locker. Downtown Toronto, steps to Wellesley Station, close to Bloor St, Yorkville. 1.5Km to uoft, 2km to TMU. 7/24 streetcar. 24-hour Concierge, fully appointed indoor fitness with Yoga room. (id:55499)
Bay Street Group Inc.
50 Grace Street
Toronto (Trinity-Bellwoods), Ontario
Calling all renovators, investors, and those looking to make their mark in one of Toronto's hottest neighbourhoods, Trinity Bellwoods. 50 Grace Street is in a quiet, residential pocket that's a short stroll to Trinity Bellwoods Park, Dundas West, Ossington, Queen West, and Little Italy. With its high ceilings, wide floor plan, garage, and third floor, this home is ideal for a renovation of all types. Create the home you've been dreaming of or a cash-flowing income property. There's already approximately 2,700 square feet of living space and potential for a laneway house. The possibilities are endless; here's your chance. (id:55499)
Chestnut Park Real Estate Limited
2303 - 45 Charles Street E
Toronto (Church-Yonge Corridor), Ontario
******* FULLY FURNISHED ***** Move in Ready**** Prime Downtown Core! Steps to TWO Subway Lines. Experience hotel-style living in this fully furnished studio (378 sq ft + large balcony). Features modern design kitchen with integrated appliances, sleek contemporary bath with built-in storage. Enjoy the luxurious Chaz Club with breathtaking views, stylish lobby, outdoor courtyard, gym, games room, sauna, yoga/Pilates studio, pet grooming, BBQ & more! New Mattress protector, new bedsheets, new pillow cases and new pots on move in date! (id:55499)
Right At Home Realty
1107 - 75 Canterbury Place
Toronto (Willowdale West), Ontario
Beautiful Luxury New Condo By Award Winning Builder Diamante, Located In The Heart Of North York. Very Bright Unobstructed View, Wood Floor Throughout, High Quality Appliances Including Integrated Fridge. Ttc, Subway, Restaurants, Shopping, Library, Banks, Schools, Entertainment At Your Door Step. The Tenant Can Leave or Stay. (id:55499)
Right At Home Realty
217 - 5168 Yonge Street
Toronto (Willowdale West), Ontario
Luxurious Gibson Condo with direct Subway access! Functional Layout* 1 parking 1 locker, Bright and spacious Unit. Convenient split 2 bed 2 full washroom, Laminate flooring throughout, Walk to Empress Mall, Loblaws, Library, Movie Theatre, shops and restaurants.Must See! Won't last ! (id:55499)
Master's Trust Realty Inc.
73 Barre Drive
Barrie, Ontario
South Barrie home located in desirable family friendly community, walking distance to schools, parks, shopping, minutes to downtown, lake/beaches, library and hwy access. Finished top to bottom with 2 bedroom in-law suite, access from the garage, perfect set up for your in-laws or large family. Main floor with 3 bedrooms, 3rd bedroom is a spacious loft above the garage featuring a large window for lots of natural light, this space could also be used as a family room, playroom, office, whatever your needs are. Eat-in kitchen, dining room & living room on main. Fenced rear yard with deck, lot is 125' deep & 50' across the back. Ceramic flooring in foyer, hardwood through out main level, except in bath, laminate in loft bedroom & lower level. Rough-in for upper floor laundry. Spacious driveway that comfortably accommodates parking for four vehicles. Total finished area 2095 sq ft. This home is a must see, great starter home or perfect for a growing family, the location is prime! (id:55499)
Royal LePage First Contact Realty Brokerage
9 - 561 York Road
Guelph (York/watson Industrial Park), Ontario
Exceptional Retail Vacancy in Guelph! This 1,222 SF prime retail space is located within a bustling retail plaza at the high-traffic intersection of York Rd. and Victoria Rd. S., surrounded by long-term tenants. Fantastic Opportunity To Open your own Nail Salon/Hair Salon/Barbershop **** Exclusive Use **** SC 2-12 Zoning allows for a variety of uses, including Dry Cleaning, Repair Services, Tutoring Schools, Veterinary Clinics, Legal or Accounting Offices, Furniture Stores, and Real Estate Offices. (id:55499)
Homelife Superstars Real Estate Limited
435 Bethune Drive N
Gravenhurst, Ontario
. (id:55499)
Royal LePage Real Estate Services Ltd.
36 Welland Street
Welland (Lincoln/crowland), Ontario
Calling All Investors & First-Time Homebuyers! Turnkey Welland Duplex W/ Finished Basement Apartment & Garden Suite Potential!Exceptional Opportunity To Own A Well-Maintained Legal Duplex With A Finished Basement Apartment, Ideal For Generating Multiple Rental Incomes Or Comfortable Multi-Unit Living. The Spacious Main Unit Offers 2 Bedrooms, 1 Bath Over Two Storeys, Featuring A Brand New Kitchen, Open-Concept Layout, Walkout To A Large Backyard, And An Oversized Primary Bedroom With A Private Balcony. Projected Rent: $2,200/Month. The Upper 1-Bed, 1-Bath Unit Has A Separate Rear Entrance And Is Currently Tenanted Month-To-Month At $1,335/Month. The Finished Basement Adds Flexibility And Is Ideal For Additional Rental Income, With A Projected Rent Of $1,200/Month.The Property Includes Two Separate Driveways, Allowing For Parking For 5+ Vehicles, And Is Located In An RM Zoning Area, Which Allows For Further Expansion. Providing Excellent Potential To Increase Value And Rental Income. This Property Offers An Incredible Opportunity For Investors Or Homeowners Looking To Supplement Their Mortgage. 7% Cap Rate Potential. Endless Opportunities Await. Book Your Showing Today! Preliminary Drawings For Garden Suite Potential Available Upon Request. (id:55499)
Royal LePage Urban Realty
306 - 93 Arthur Street S
Guelph (St. Patrick's Ward), Ontario
Brand new "Anthem" on The River Walk. Guelphs newest & best luxury condo. Very bright unit with natural light and your very own balcony on the Speed River and within walking distance to Spring Mill Distillery Pub, Downtown and everything you'll need. This very spacious & totally upgraded river front suite features 1 bdrm plus den and 1 large bathroom. The interior is 785 square feet, featuring no carpet, upgraded luxury vinyl floors & your exclusive direct view overlooking the river. The extra large balcony & terrace is a roomy 100 sq. ft and imagine relaxing with the water view. One heated indoor parking and one locker storage on the same floor included as well. This state of the art building features the SmartOne wall touch pad system with digital access to concierge, security, interactive cameras, alarm, thermostat controls, notices, visitor logs & more. Located at Cross St & Arthur, there's no other building like it. Amenities include guest suites, a pet spa, outdoor Sunrise Deck & BBQ area with an added bonus of being on the same floor. Take a spin class at the Cycle/Fitness Club featuring Peloton machines and included Peloton subscription. Co-work studio room, Anthem social club party room, Pet Spa, or meeting up with friends for some relaxing nightlife in the Piano Lounge. Luxury upgrades such as LVT (luxury vinyl tile), extra large deep modern kitchen sink, Corian counters, Over sized Kitchen Island with Quartz counters, Wi-Fi washer & dryer and more. Area amenities include: 4-min drive to Guelph Central Station, Access to VIA Rail & GO Transit, 6 minute walk from the VIA Rail Toronto Sarnia at the Guelph stop. 6 minute walk to The Sleeman Centre & Arena, 4 minute walk to the River Run Performing Arts centre. 8 minute walk to the Guelph Central GO Station. University of Guelph, Stone Road Mall. Nearby parks include Saint Georges Park, 61 Arthur St N and John Galt Park. Bell Fibe Unlimited 1.5GB internet included. (id:55499)
RE/MAX Aboutowne Realty Corp.
220 First Avenue
Port Dover, Ontario
220 First Ave is a dream home come true just a block from the local patisserie, the Urban. With iconic curb appeal, established landscaping, and an enclosed front porch, you can enjoy your morning coffee as sunlight streams in. Inside, the Living Rm features a gorgeous gas FP and hardwood floors that continue into the Dining Rm and down the hall to the Primary Bedroom. The Kitchen boasts tile floors, ample cabinet space, and a granite countertop that ties everything together. The large Primary Bedroom overlooks the park-like yard and has multiple closets; it could easily serve as a Family Rm, with an attached solarium decked out to entertain. The main floor also includes a spacious 4-piece Bath with a nook for a dressing table, an oversized tub, and an accessible roll-in shower. Upstairs, a large foyer with an Office space leads to three good-sized Bedrooms, the Primary featuring a gas FP. An added bonus for an older home is the additional 2-piece Bath and large storage closet on this level. The generous-sized Laundry Rm, Storage area, and Workshop space occupy the unfinished basement. Outside, the mostly fenced backyard offers privacy with a lovely pond, interlocking pavers for garden accessibility, a gazebo, perennial bushes, flowers and grasses, and a beautiful brick fireplace. At the rear of the property that can also be accessed from the old fire lane is a little bunkie that has so many uses; a “she-shed”, playhouse, guest space for the kids when they visit, a gardening shed and so much more. 90 minutes from Toronto, Port Dover is renowned as a summer destination with its boutique downtown, sandy beach, delightful eateries, and the world-class Lighthouse Theatre. Norfolk County also offers high-quality wineries and breweries, glamping sites, top-notch concert venues, the Lynn Valley Trail for walking or cycling, and lovely rivers and creeks for paddle boarding or kayaking. Live where you love to spend time, and every day feels like a staycation! (id:55499)
Mummery & Co. Real Estate Brokerage Ltd.
212 First Ave Avenue
Port Dover, Ontario
One of the best things about Port Dover is its charming neighbourhoods of yesteryear, and 212 First Ave is smack dab in the middle of such a spot. Walking up the front steps you'll find yourself stepping into a cozy foyer that offers a charming staircase to the upper story, a Family Room with gas fireplace to the left, and a bright Living Room to the right, classic hardwood floors in both. As you make your way through to the rear of the house and the large open Kitchen, be sure to take the time to look up at the crown moulding, and back down again to the tall baseboards. Speaking of the Kitchen, good thing there are so many places to store your gadgets and best entertaining dishes, because with the large island to hang out around you'll be the one hosting this year! For a more intimate gathering we've got you covered there too with the separate Dining Room. Adding to the modern conveniences is a 2 Pc Powder room and Laundry, both just off the Kitchen. Upstairs are 3 good sized Bedrooms all with hardwood floors and big windows, as well as an updated 4 Pc bath with modern fixtures that somehow just work with the vintage charm. In the basement is a recently added Rec Room, along with storage and utility space which is a bonus in an older home for sure. Outside this property shines with a huge newer wood Deck that has room for cooking, dining, and relaxing in the fully fenced, private backyard. 212 First Ave is a short drive to Norfolk County wineries, Breweries, gardens, Trails, an hour to Hamilton, Burlington and an hour and a half to Toronto, Oakville and all parts between. Steps away from a famous (if we say so ourselves) local bakery and just blocks from the boutique downtown shopping, eateries, the Lighthouse Theatre and the Beach, come see for yourself why this house is the place to call Home! (id:55499)
Mummery & Co. Real Estate Brokerage Ltd.
39 Corinthian Drive
Hamilton (Albion Falls), Ontario
Welcome to your new home in the prestigious Albion Falls. A detached two-storey, custom-built, rarely offered wide frontage custom home with in-law suite potential with separate entrance located minutes away from Paramount Plaza. Close to schools, playgrounds, shopping centres, parks, recreation trails and Mohawk sports park. Moments away from the expressways and hospitals. This 4 bedroom, 4 bathroom, European style home with original ceramic tiles & hardwood floors throughout is a great opportunity for move up buyers, families looking for more space and renovation creativity. This a must see! Features include a large kitchen with eat in area, a sunk-in family room with fireplace, a formal dining room and a living room. Upstairs has 4 large bedrooms, the master bedroom with a Ensuite bath, walk-in closet and terrace overlooking the backyard. The finished basement has its own entrance, kitchen & fireplace. A massive cold cellar for the culinary minded. Don't miss your chance to live in this mature, quite & thriving neighborhood. A MUST SEE!!! (id:55499)
Canfin Realty Services Inc.
508 - 103 The Queens Way W
Toronto (High Park-Swansea), Ontario
1 BDR Suite With 1 Parking Included In The Prestigious NXT Condos. 9ft Ceilings and Floor To Ceiling Windows. Open Concept Kitchen With Granite Countertops And Stainless Steel Appliances. Extra Wide Balcony With Entrance From Primary Bedroom and Living Room. Easy access to Gardiner, TTC & Queensway Streetcar Right At Your Front Door. Steps away from Lake Ontario and High Park, Trails, Public Transit, Shops and Restaurants! Just Minutes Away From Bloor West Village, Downtown and The Financial District. Enjoy Amazing Resort Style Amenities, Including 24 hr Concierge, Beautiful Gym And Party Room, Indoor & Outdoor Pools, Ample Visitor Parking, Sauna, & Tennis Court, Theatre, Guest Suites and More. (id:55499)
Queensway Real Estate Brokerage Inc.
253 Featherstone Road N
Milton (De Dempsey), Ontario
Amazing detached home at Great location for commuters to GTA! 2 mins get on to 401 and Main Street Milton! Upgraded kitchen, new range hood, stainless steel appliances, Gas stove, 2nd floor laundry, new washer and dryer! Newly installed wood floor and hot water tank and furnace! Newly maintained spacious backyard for your family to enjoy! (id:55499)
RE/MAX Imperial Realty Inc.
1615 - 339 Rathburn Road W
Mississauga (City Centre), Ontario
2 Bedroom + Den & 2 Bathrooms. Spacious Living/Dining Area Laminate Floors Throughout. Open Concept Kitchen W/ Granite Countertop And Stainless Steel Appliances. Amenities Include Gym, Indoor Pool, Game Room, Sauna. 1 Locker & 1 Underground Garage Parking. Unbeatable Location, Close To Theatre, Shopping, Entertainment, Go & Public Transport, Steps To Square One. (id:55499)
First Class Realty Inc.
111 - 3028 Creekshore Common
Oakville (Go Glenorchy), Ontario
Gorgeous 2 bed 1 bath condo with a stunning pond view nested in Oakville. Featuring floor to ceiling windows with custom shades thru-out. Open concept living space with 9' ceiling, modern kitchen offers quartz kitchen counters with flush breakfast bar and stainless steel appliances. Bathroom with marble cultured countertop. Living room with walk out to private patio. Primary bedroom with walk-in closet. 2nd bedroom with direct access to large outdoor patio (397 sf). The building includes lots of amenities such as a beautifully decorated lobby, gym, rooftop bbq patio, party room and pet spa. Close to all amenities. (id:55499)
Ipro Realty Ltd.
352 - 1395 Williamsport Drive
Mississauga (Applewood), Ontario
An absolute show-stopper! This stunning stacked townhouse in central Mississauga is ready for you to make it your own. The incredible and spacious floor plan boasts a beautiful kitchen with sleek finishes, ample counter space, and stainless steel appliances. The expansive living and dining areas offer the perfect setting for both relaxation and entertaining, filled with natural light and featuring a walkout to a large terrace off the dining room - ideal for outdoor meals, morning coffee, or simply enjoying the fresh air. This home also offers three beautiful bedrooms, including a primary suite with its own private terrace, providing a peaceful retreat to unwind after a long day. Enjoy added storage with sleek wall-mounted cabinets in the main floor bedroom, providing a stylish and space-saving solution for clothing and essentials. The monthly maintenance fee covers hydro, heating, water, central air conditioning, building insurance, visitor parking, and common areas, providing true peace of mind. Convenience is key with ensuite laundry located on the upper level. You'll also benefit from 24-hour CCTV surveillance and a variety of amenities, including a fully equipped gym, party/meeting room, game room, prayer room, and an exciting new table tennis room set to open later this year. Just minutes from major highways, top-rated schools, shopping, parks, and all essential amenities, this home offers the perfect blend of comfort and convenience. Don't miss your chance to view this incredible property before its gone! (id:55499)
Homelife Landmark Realty Inc.
424 Cairncroft Road
Oakville (Mo Morrison), Ontario
Don't Miss Out This Stunning Custom Built Executive Home On The Picturesque Approx. 80' Lot To Settle Your Family In Prestigious Eastlake W/Amazing Neighbours. High-demand Community For Decent Families. High-end Features & Finishes, Gaggenau Appliances. Absolute Perfection In Every Detail, Too Many To List! Enjoy Time W/Family In Spectacular Backyard, Beautiful Swimming Pool & 480 SqFt. Covered Porch Featuring A Stone, Floor To Ceiling Town & Country Fireplace, Radiant Ceiling Heater & Flagstone Flooring. Extensive Landscaping Is By Intriguing Landscapes Of Oakville. Coveted Location, Close To Everything! Easy Access To Hwys, Go Station & So Much More! Walking Distance To The Lakeshore! A Truly Unique Offering For The Most Discerning Tenant. It Will Make Your Life Enjoyable & Convenient! A Must See! You Will Fall In Love With This Home! ***EXTRAS*** Owner Meticulously Maintained, First Time In The Rental Market! Fully Furnished! Top-Notch School District! (id:55499)
Hc Realty Group Inc.
301 - 3006 William Cutmore Boulevard
Oakville (Jm Joshua Meadows), Ontario
Be the first one to live in this beautiful 1 Bed + Den condo by Mattamy Clockwork( Bldg 2) in Upper Joshua Creek. 645 Sqft provides comfortable living space. Den can be used as office or a bedroom. 9 Ft ceiling. Large windows provide ample natural light. Bedroom comes with upgraded mirror closet. Modern kitchen offers s/s appliances, granite counter top. SPC flooring throughout. In suite laundry. 4pcs washroom with granite counter top. Fantastic location in Oakville. Amenities include social lounge, party room, roof top terrace, fitness studio, gym, visitor parking & 24 hours concierge. Prime location in Oakville at the edge of Mississauga, where you are close to everything both cities have to offer, but still an escape from the busyness. Few minutes drive to shopping, restaurants. Close to hwys (403/401/407) . Unit comes with 1 parking, 1 locker and Rogers Internet. (id:55499)
Right At Home Realty
1323 Pelican Pass Place N
Oakville (Jm Joshua Meadows), Ontario
Stunning Brand-New Luxurious Home Stunning brand new 5 -Bdrm + 1 detached house, located in a beautiful and family friendly neighborhood. This luxury stone & brick home with double car garage. Upgrades throughout, large kitchen with quartz counters, pantry , 5 spacious bedrooms with large windows including a Master Ensuite with oval tub and shower. built in Appliances just installed , laundry in a separate room on second floor , central vacuum , Zebra blinds all over the house with blackout in the rooms , Close to many amenities, hospital, shopping, restaurants, coffee shops, daycares, medical facilities, schools, highway , parks, transit, 403/407 & all major amenities. Landlord may consider short term lease . (id:55499)
RE/MAX Success Realty
933 Asleton Boulevard
Milton (Wi Willmott), Ontario
Welcome to Milton, one of the GTAs newest and fastest-growing neighborhoods. This beautiful Mattamy-built Victorian-style single-family home is ideally located within walking distance to schools, parks, sports centers, transit, and all essential amenities. The home boasts three bright and spacious bedrooms, each with large windows that fill the rooms with natural light, making it the perfect place to raise a family. The upgraded eat-in kitchen features stainless steel appliances, backsplash tiles, a pantry, and granite countertops. The open-concept living and dining areas provide a great flow for both everyday living and entertaining. Step outside to a fully fenced backyard, offering privacy and plenty of space for outdoor enjoyment. **EXTRAS** All Appliances: Fridge, Stove, Microwave, Dish Washer, Washer And Dryer, All Electrical Light & Fixtures Including, 2 Garage Door Opener, Furnace, Central Air Conditioner, Central Vacuum System, Bbq Gas Pipe. Must Book a Showing Today! (id:55499)
Right At Home Realty
20 Allan Street
Orillia, Ontario
Move in ready all brick bungalow on a quiet street in Orillia steps to parks, schools, shopping and easy access to highway 11 and 12 for commuters. Pride of ownership is evident with numerous improvements including a tasteful kitchen renovation in 2023 with classic white cabinetry, quartz countertop and backsplash. The main level offers an open concept kitchen living dining area with walk-out to a 12' x 8' three season sunroom new in 2022. Two bright and spacious main floor bedrooms including a king size primary bedroom with semi ensuite access. Downstairs you'll find a second kitchen great for an in-law or extended family, 2 additional bedrooms, another bathroom, updated laundry area, and access to the 20' x 15' attached garage. Abutting Homewood Park, the backyard has a deck with room for dining and is landscaped with low maintenance perennials and flowering shrubs. With 2155 sq ft of finished living space, new GAF Timberline shingles in 2021 with transferable warranty, forced air natural gas heat and central air - don't miss this gem! (id:55499)
Century 21 B.j. Roth Realty Ltd.
32 Wattie Road
Springwater (Midhurst), Ontario
Welcome to 32 Wattie Road, an updated, elegant two-storey family residence, featuring five bedrooms and three baths in the coveted community of Midhurst. This property presents a remarkable setting with a sizable private fenced yard measuring 111x190, complete with an inviting inground pool and surrounded by stately mature trees that offer unparalleled seclusion and serenity. The main floor layout is thoughtfully designed, featuring a recently updated gourmet eat-in kitchen with ample counter space, abundant cabinets, stainless steel appliances including a gas stove, granite countertops, and a walkout to the backyard. Additional main floor highlights include a spacious formal dining room, a well-lit living room with a gas fireplace, and an expansive main floor laundry room/mudroom with convenient inside access to the double car garage. The welcoming sunken family room boasts a wood-burning fireplace, providing a cozy ambiance for cool evenings. The large airy primary bedroom is graced with Jatoba Brazilian cherry hardwood floors, abundant natural light, an updated ensuite, and a walk-in closet. Upstairs, three generously sized bedrooms and a four-piece main bath offer comfortable accommodation for everyone in the family. The finished basement offers additional living space with a versatile recreation room, an extra bedroom suitable for office use, and a sizable storage area. This exceptional property delivers a harmonious blend of quality craftsmanship and desirable amenities tailored to enhance your lifestyle. Schedule a private viewing to experience the grandeur of this home firsthand. (id:55499)
Century 21 B.j. Roth Realty Ltd.
315 - 10 Honeycrisp Crescent
Vaughan (Vaughan Corporate Centre), Ontario
LOCATION! Welcome to luxurious, 2 bedroom 2 bathroom unit, 2023 built by Menke's Mobilio. The unit comes with one underground parking, 686 SF + big balcony with unobstructed view. 10 ft. ceiling with floor to ceiling windows. Bright & functional layout, laminate flooring throughout. Modern kitchen features Quartz counter, B/I appliances, backsplash. Ensuite laundry, 2 separate bedrooms & 2 full bathrooms. 1 parking included. Building amenities include a large spacious fitness centre, separate cardio and weight rooms, yoga studio, pet wash station, party room, and 24-hour concierge. Prime location, steps to the subway station, Vaughan Metropolitan Centre, TTC, Transit Hub, Walmart, Ikea, Vaughan Metro subway, Costco, Cineplex theatres, YMCA and easy access to Highways 400, 407 & 7. Perfect for convenience and modern living! (id:55499)
RE/MAX Premier Inc.
5-B - 30 Wertheim Court
Richmond Hill (Beaver Creek Business Park), Ontario
Rarely Offered Leasing Opportunity at the Heart of Richmond Hill! Second Floor Unit with First Floor Private Reception and Entrance. Beaver Creek Business Park, Townhouse Style Complex Corner Unit across from Times Square TD Bank! Gross Rent! Newly Renovated With Approx. 150K spent on Renovation. Total Approx 1874 sq ft with Private Washroom, Private Office, Open Concept Workspace, and own private reception & entrance! Ample parking available for Tenants and Visitors. Perfect for Offices, Tutoring Centers, Commercial Schools And More! NO Restaurant/Food Processing Uses. Minutes away from Shopping Centre, Restaurants, Schools, and Major Highways! (id:55499)
Maple Life Realty Inc.
103 Arden Avenue
Newmarket (Central Newmarket), Ontario
Welcome To 103 Arden Avenue, A Detached 2 1/2 Story Century Home, Nestled On A Generous 43 x 98-Ft Lot In Central Newmarket. This 4 Bedroom Home With Covered Porch And Lengthy Driveway Also Features A Third Floor Versatile Loft Space, Perfect For A Home Office, Playroom, Or The Potential For A Fifth Bedroom. Home Boasts A Unique Expansive Extension And Partially Finished Basement. Fresh Paint And Updated Flooring Throughout, But Still Needs A Few Finishing Touches To Truly Shine. *The Seller Offers The Option For The Kitchen To Be Updated, Allowing You To Personalize The Space To Your Taste And Preferences* (id:55499)
Homelife Superstars Real Estate Limited
78 Beck Drive
Markham (Raymerville), Ontario
Updated Detached 4-Bedroom Home in Raymerville, Markham | Ravine Lot | Finished Basement | Top School Zone | Separate Entrance. Welcome to 78 Beck Drive, a tastefully updated 4-bedroom, 4-bathroom home in Raymerville, Markham. With over 3,300 Square feet ft of finished living space and a private ravine lot backing onto Robinson Creek, this property blends comfort, elegance, and functionality in one of Markham's most sought-after neighbourhood. This home has seen significant upgrades, including updated windows, a newer roof, and refined trim work throughout, giving it a clean, modern feel. Step inside to find gleaming hardwood floors, fresh paint, and an updated chefs kitchen with quality cabinetry, generous counter space, and a seamless flow into the dining area featuring a cozy wood-burning fireplace for added charm. The main floor also includes a laundry room, side entrance (ideal for a future in-law suite or income-generating basement apartment), and a double-car garage with high ceilings. Upstairs, the sunlit primary retreat boasts his-and-hers walk-in closets, a private 3-piece ensuite, and serene ravine views. Three additional bedrooms share a beautifully renovated bathroom (2023), designed with modern finishes and family-friendly convenience. The fully finished basement offers a spacious living room, extra bedroom, and full bath perfect for guests, extended family, or rental opportunities. Outside, enjoy a private backyard backing onto green space, with mature trees and peaceful surroundings -- no professional landscaping needed to enjoy this natural oasis. Situated in the top-ranked Markville Secondary School zone, and just minutes from GO Transit, Markville Mall, parks, and top amenities, this home delivers on location, lifestyle, and long-term value. ** This is a linked property.** (id:55499)
RE/MAX Hallmark Realty Ltd.
82 Conklin Crescent
Aurora, Ontario
*Ravine & End Unit Premium 52' Frontage Lot Nestled In New Aurora Glen Neighbourhood!* One Of The Best Layout! Flowing Space W/ Feature Double-Sided Fireplace @ Dining & Family Rm. Sun-Filled Library O/L Front Garden! $$$ On Upgrades! Chef-inspired kitchen O/L RAVINE view. Granite Countertop & Backsplash! Built-in kitchen Appliances. Butler's Pantry. Customized Bath Design! Pot lights throughout! 9' high ceiling Walk-out Basement. Extremely Quiet, Peaceful, & Safe Neighbourhood with world-class amenities, including Stewart Burnett Park, Sports Facilities, Trails, The Prestigious Magna Golf Club, Min To T&T, Walmart, Public Transit, Go Station, Access To HWY 404 & Much More. (id:55499)
Bay Street Group Inc.
32 Mayvern Crescent
Richmond Hill (North Richvale), Ontario
Welcome to this beautiful, fully renovated four-bedroom detached home, perfectly situated on a premium lot in the highly sought-after North Richvale neighborhood. Designed for modern living, this home features an open-concept layout, elegant hardwood flooring throughout, and a gourmet kitchen with high-end finishes ideal for both everyday living and entertaining.The spacious main floor laundry room adds convenience. All bathrooms are Beautifully renovated , and second floors bathrooms have heated floors and Heated towel Racks.. Step outside to enjoy the expansive Beautiful backyard, perfect for relaxation and outdoor gatherings.Located in a well-established community, this home is just minutes from top-rated schools, premier shopping centres, scenic parks, and picturesque hiking trails. Experience the perfect balance of serene suburban living with effortless access to urban amenities. (id:55499)
Sutton Group-Admiral Realty Inc.
12 Ducharme Drive
Richmond Hill, Ontario
DECO built 3Br Townhome At Richlands, Built By Deco. 9Ft. Ceilings, Hardwood Floor T/O, Stainless Steel Appliances, GraniteCounter Tops, 5Pc Ensuite In Master Br, Unobstructed View Of Green Space At The Back. Close To Hwy 404, Park, Pond, Schools, Costco, RichmondGreen Sports Centre, And More! Photos Taken When Vacant. (id:55499)
Century 21 King's Quay Real Estate Inc.
712 - 2550 Simcoe Street N
Oshawa (Windfields), Ontario
Modern and beautifully designed 1+1 bedroom condo with one parking spot located in the luxury-style U.C. Tower by Tribute Communities. Sun-Filled living room with a walk-out to the 105 Sqft Balcony! Prime location within walking distance to Ontario Tech University (UOIT), Durham College, Costco, restaurants, shops, and more. Convenient transit access at your doorstep and just minutes to Highway 407/401! Enjoy outstanding building amenities including a 24-hour concierge, state-of-the-art fitness centre with spin studio, games room, modern gym, party room with fireplace and kitchen, theatre room, lounges, study areas, business and conference rooms, bike storage, outdoor patio, and BBQs. (id:55499)
Exp Realty
1300 Northbrook Street
Oshawa (Centennial), Ontario
***DON"T MISS THIS AMAZING OPPORTUNITY ***LOCATION***LOCATION***LOCATION***Invest in this RARE 20+ ACRES of Prime Real Estate***Rare Find in North Oshawa***Attention DEVELOPERS***Attention BUILDERS***INVESTORS***Currently Farm with House & Detached Garage***Prime Potential Development Land & Location***Close to so Many Amenities***Ontario University of Technology***Parks***Places of Worship***A Desirable and Convenient Location***Farm House is habitable with a Detached Double Garage and needs some TLC***Imagine All The Possibilities***DON'T MISS THIS ONE!!! (id:55499)
Right At Home Realty
126 Pine Gate Place
Whitby (Williamsburg), Ontario
One of the biggest and most upgraded townhomes you'll ever see in the neighbourhood. Welcome to 126 Pine Gate Place, a nearly brand-new freehold townhouse nestled in the coveted neighborhood of Williamsburg in Whitby. This exquisite 4-bedroom, 4-bathroom residence epitomizes modern executive living and is meticulously upgraded to the nines.As you step inside, you're greeted by the timeless elegance of hardwood floors that span throughout the entire home, providing both durability and sophistication with oak staircase that match the floors to perfection. The strategically placed potlights illuminate each space with a warm and inviting ambiance, creating an atmosphere of comfort and style.One of the standout features of this home is the soaring nine-foot ceilings on the main floor, which not only enhance the sense of spaciousness but also lend an air of luxury to every room. Custom accent walls and meticulously crafted wainscotting add a touch of personality and refinement, showcasing the attention to detail that went into the design of this residence. Location is paramount, Situated in the highly sought-after Williamsburg neighborhood, this home offers unparalleled convenience with all amenities within walking distance. From grocery stores to shopping centers, everything you need is within walking distance. Additionally, easy access to highways ensures seamless commuting and travel, making this home the perfect choice for busy professionals and families alike. With its prime location and impeccable upgrades, this is more than just a home it's a lifestyle. Long driveway with no sidewalk to shovel. Fenced Backyard, close to hwys 412, 401, 407 (id:55499)
RE/MAX Hallmark First Group Realty Ltd.
2105 - 275 Yorkland Boulevard
Toronto (Henry Farm), Ontario
Great Location Sheppard East and Hwy 401/404/DVP, Walking Distance To TTC, Fairview Mall, Schools, Places Of Worship, & Library, Shops & Restaurants. Carpet Free 1+Den unit. Den can be 2nd bedroom. 1 Parking + 1 Locker, & 100 Sqft Balcony With An Unobstructed East View Giving You The Opportunity To Witness The Seasons Changing! Great Amenities With Party Room, Indoor Pool, Gym, Sauna, Theatre, Guest Suite, Visitor Parking, Fridge, Stove, Dishwasher, Microwave, Washer & Dryer (id:55499)
Homelife New World Realty Inc.
2712 - 21 Widmer Street
Toronto (Waterfront Communities), Ontario
Welcome to a Prestigious Cinema Tower by Daniels, a Spacious one-bed+Den unit. Located In The Entertainment District of Downtown Toronto. Surrounded By Culture, Art, Theatres, Shopping, Fine Dining, And Vibrant Nightlife. Open Concept & Bright Unit With 9 Ft. Ceiling & Huge Private Balcony. 5 Star Amenities. Steps To Subway, Streetcar, Financial District, And Universities. Approx. 634 Sf +106 Sf Balcony. One Locker included. (id:55499)
Homelife/bayview Realty Inc.
73 Westgate Boulevard
Toronto (Lansing-Westgate), Ontario
Perfectly situated in a prime location on Westgate Boulevard, this enchanting residence enjoys morning sunrises from the east and is bathed in the golden glow of sunset each evening. With outstanding curb appeal on one of Armour Heights most sought-after streets, this lovingly maintained 3+1 bedroom home offers a bright, open layout on a private 40 x 130 ft lot. Surrounded by lush perennial gardens and mature trees, its your very own slice of Muskoka in the heart of the city. The spacious living room with an expansive picture window is seamlessly connected to the dining room with a sliding door walk-out to a large cedar deck and serene east-facing backyard. Features include an updated kitchen w/raised breakfast bar/serving counter, stainless steel appliances, thermal windows & doors, new broadloom, and a separate entrance w/glass block windows to brighten a finished lower level with rec room, 4th bdrm/nanny suite! An attached garage & private driveway w/parking for 4+ cars! Steps to sought after Summit Heights PS, parks, ravine trails, community centres, and shops & restaurants on Avenue Rd/Bathurst St. Close to transit & HWY 401. A rare opportunity to plant roots in a truly special home and neighbourhood. Every season paints a new story across this picturesque property, creating the perfect setting for lasting memories. (id:55499)
Forest Hill Real Estate Inc.
1805 - 65 Mutual Street
Toronto (Church-Yonge Corridor), Ontario
One Year Ivy Condo Located In The Heart Of The Downtown Core. This 2-bed and 2-bath Unit Has an Excellent Functional Layout With Abundant Sunlight From Its South West Exposure. Open Concept Modern Kitchen With Built-In Appliances And Matching Kitchen Island. 9ft Ceiling and Laminate Floor Throughout, Close To Eaton Centre, Toronto Metropolitan University, Dundas Square, George Brown, TTC Subway, Restaurants, and a Hospital. Luxury Amenities Include a Gym, Fitness Center, 24-hour Concierge, Games Room, Meeting Room & Bike Storage. (id:55499)
Bay Street Group Inc.








