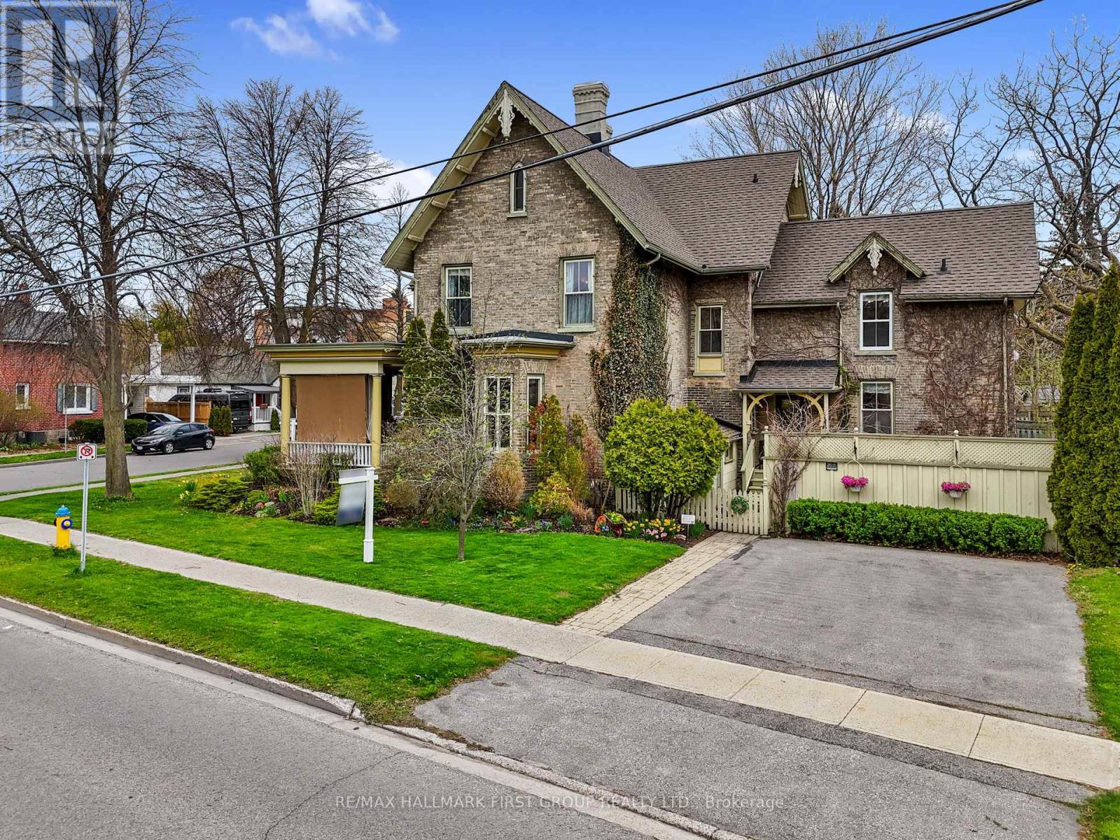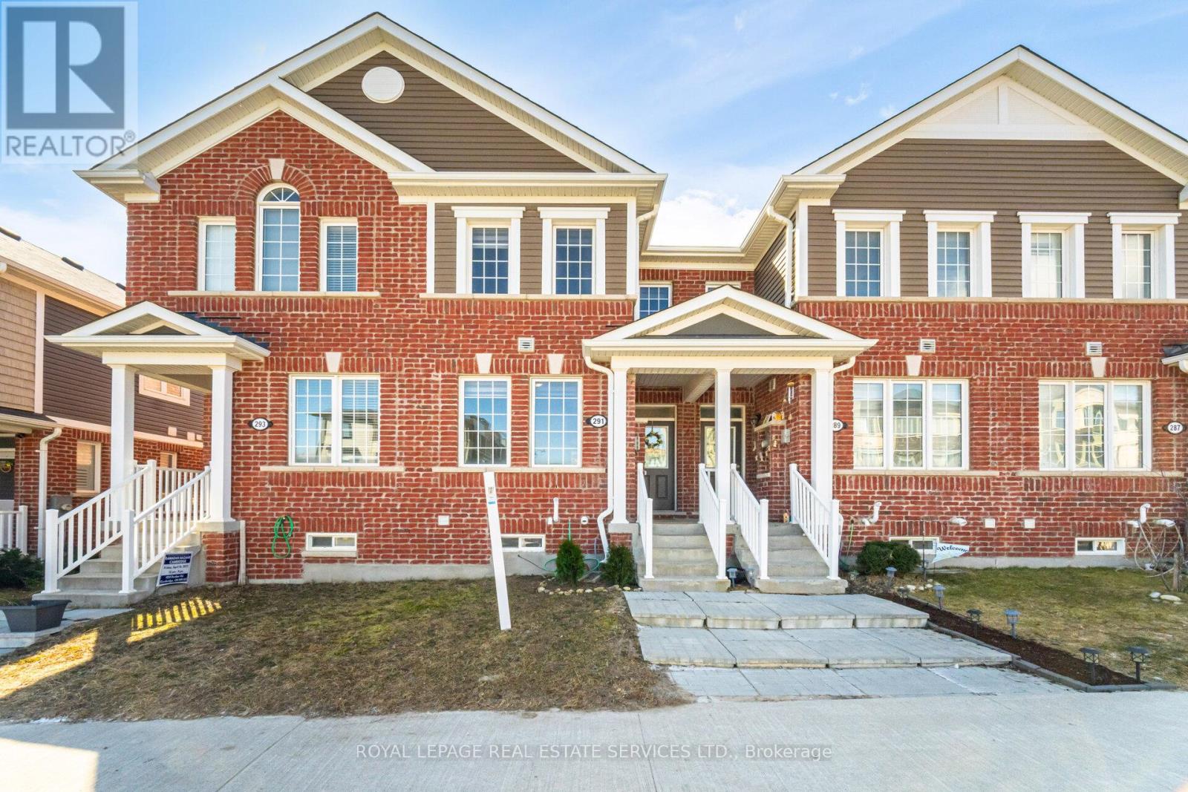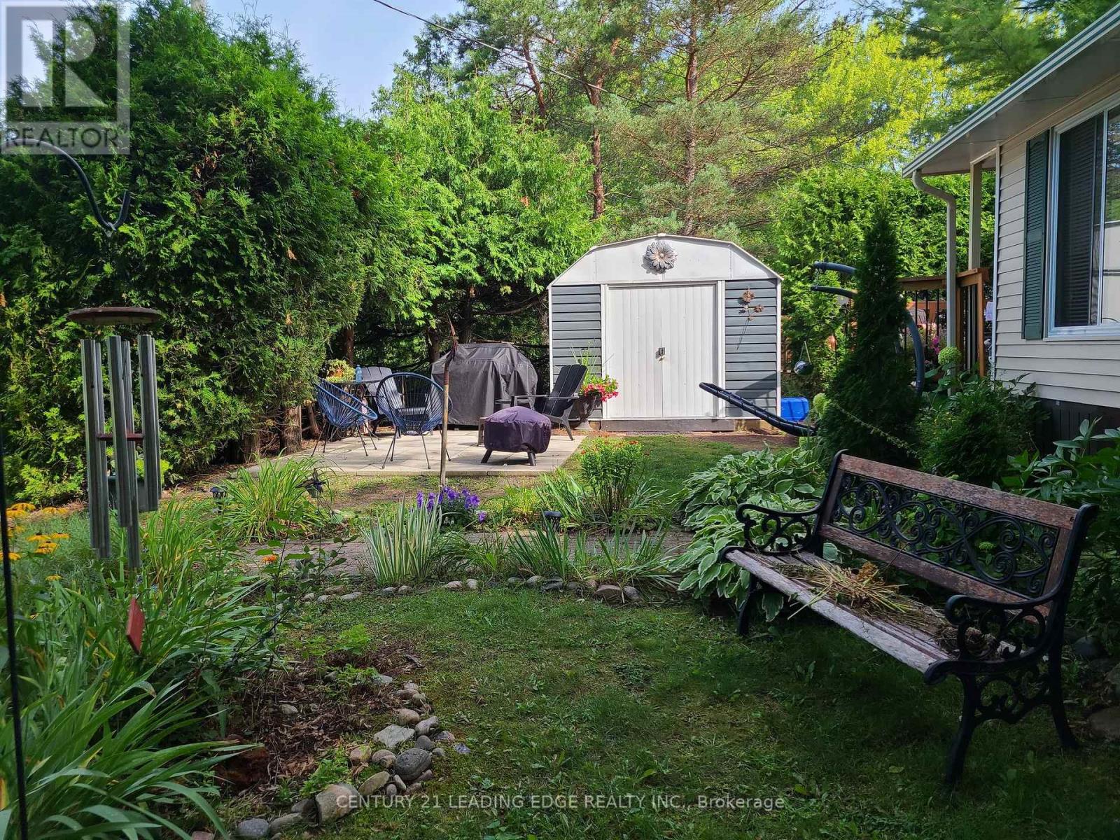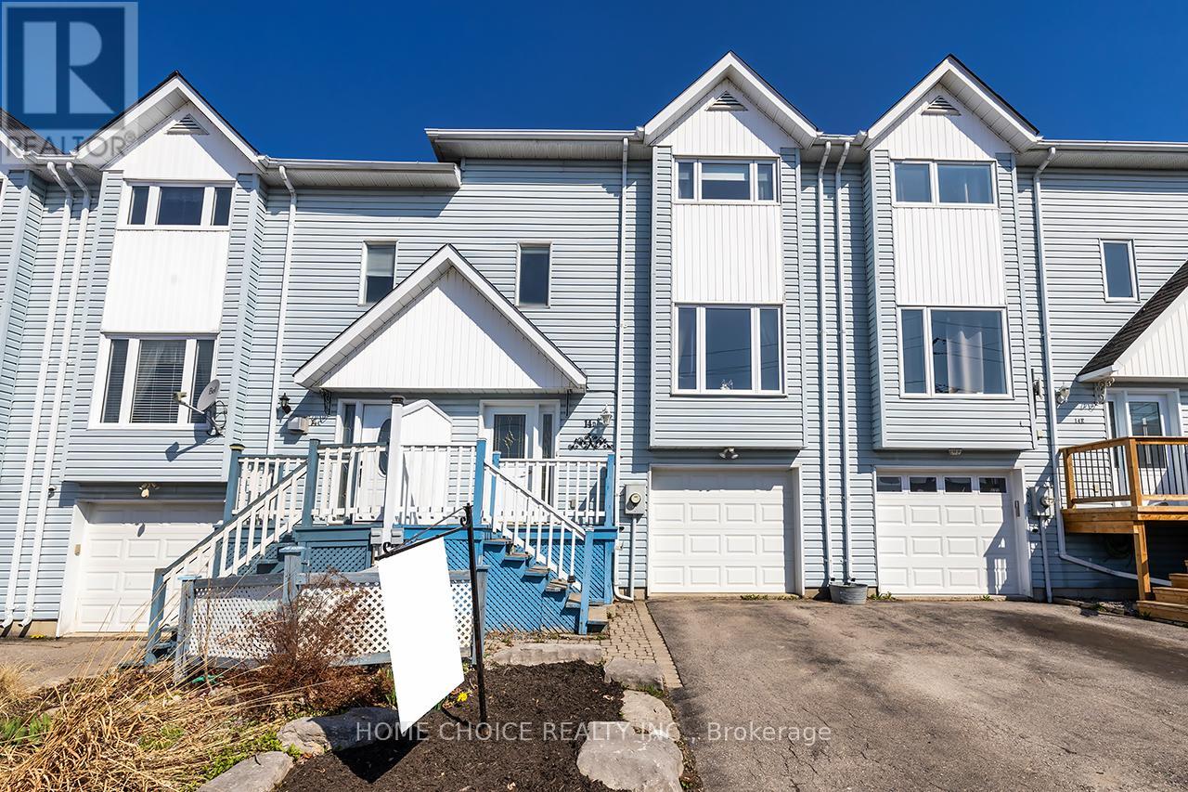734 Cook Crescent
Melancthon, Ontario
Welcome to 734 Cook Crescent! Step into comfort and style in this beautiful 3-bedroom, 2.5-bathroom freehold townhome. Thoughtfully designed for modern living, this home offers a spacious open-concept main layout that seamlessly connects the living, dining, and kitchen areas perfect for family life and effortless entertaining. Enjoy the benefits of carpet-free living, enhanced by neutral tones and elegant pot lights throughout. A convenient main floor powder room adds function, while the bright and airy interior creates an inviting atmosphere. Upstairs, you will find the generous primary suite featuring a private ensuite bathroom wither soaker tub and separate shower for your comfort and convenience, along with another full bathroom shared by two other good-sized bedrooms. The full-sized unfinished basement presents an exciting opportunity to create a personalized space that suits your unique lifestyle. Ideally located in a friendly, sought-after neighbourhood close to parks, schools, and rec centre. This home is an exceptional opportunity for buyers looking to combine comfort, quality, and value. Don't miss your chance to call this property your new home - book your private showing today. (id:55499)
Keller Williams Edge Realty
198 Bagot Street
Cobourg, Ontario
This iconic 1870s heritage home is a beautifully preserved piece of Cobourg's history, blending old-world charm and modern convenience. Ideally located moments from West Beach, the boardwalk, and downtown amenities, this distinguished property presents a rare opportunity to own a character-filled residence with flexible living potential. Inside, intricate trim work, soaring ceilings, and plaster mouldings showcase the craftsmanship of a bygone era. The formal living room features a bay window, elegant chandelier, and a decorative fireplace. In contrast, the adjacent family room opens to the covered front porch through French doors, blending indoor and outdoor living. The spacious, light-filled dining room is perfect for hosting unforgettable dinner parties. The custom chefs kitchen, featuring ceiling-height cabinetry, high-end stainless steel appliances, dual convection wall ovens, a warming drawer, and a convection microwave, ideal for entertaining and everyday living, walkouts lead to the deck and patio, ideal for outdoor entertaining. Upstairs, the principal suite offers a peaceful retreat with a decorative fireplace and an ensuite bath. Four additional bedrooms, two with ensuites and a second-floor laundry room provide comfort and flexibility for family or guests. The spacious attic/loft offers untapped potential for a home office, studio, or retreat. Outside, the fenced, meticulously maintained landscaped yard is surrounded by mature trees offering a tranquil refuge in the heart of downtown. A patio and deck are perfect for summer gatherings, and two driveways provide ample off-street parking. This heritage gem offers warmth, character, and modern comfort - an exceptional opportunity in one of Cobourg's most sought-after locations. (id:55499)
RE/MAX Hallmark First Group Realty Ltd.
291 Equestrian Way
Cambridge, Ontario
Nestled in a highly sought-after Cambridge community, this stunning six-year-old freehold townhouse offers the perfect blend of modern design and functional living. With 3 bedrooms and 3 bathrooms, this home is ideal for families, professionals, or those who love to entertain. The main floor boasts an open-concept layout featuring a stylish kitchen with stainless steel appliances, granite countertops, and a breakfast bar. The spacious family room, adorned with beautiful laminate flooring, seamlessly extends to a large private balcony-perfect for relaxing or hosting guests. An additional living area on the main floor provides flexibility as a home office or cozy retreat, while the convenience of main-floor laundry adds to the home's appeal. Upstairs, the generous primary bedroom impresses with a walk-in closet and a luxurious 4-piece ensuite, complemented by two additional well-sized bedrooms and another 4-piece bath. Enjoy the added bonus of garage access to the home, ample natural light throughout, and plenty of street parking for guests. With a small POTL fee and a prime location, this home is an exceptional opportunity in one of Cambridge's most desirable neighborhoods! (id:55499)
Royal LePage Real Estate Services Ltd.
177 - 2152 County Road 36
Kawartha Lakes (Verulam), Ontario
Escape to the Kawarthas and own this charming 38ft x 10ft 2-bedroom, 1-bath Park Model trailer at Nestle In Resort - a perfect seasonal getaway for the whole family (sleeps 5-7). This well-maintained unit features an eat-in kitchen, cozy living room, and a spacious 8ft x 18ft Florida room for added comfort. Step outside onto the large 8ft x 18ft deck - perfect for relaxing or entertaining. Just minutes away to beaches and waterfront access. Nestle In Resort is open from May to October and offers incredible family-friendly amenities including a heated pool, children's wading pool, beach, fishing, boat docks (extra fee) , basketball court, playgrounds, horseshoe pits, jumping pillow, beach volleyball, and a recreation hall with planned activities and events. Explore the beautiful Trent Severn Waterway via Emily Creek and Sturgeon Lake - just 10 minutes to Bobcaygeon and 30 minutes to Peterborough. The 2025 park fee is included in the listing price. (id:55499)
Century 21 Leading Edge Realty Inc.
64 Elmvale Crescent
Port Colborne (Main Street), Ontario
Welcome to your dream home in a picturesque, family-friendly neighbourhood, just 5 minutes from a scenic park on Lake Erie and 10 minutes from beautiful Nickel Beach! This spacious 4-bedroom residence offers ample space for everyone. The inviting family room features a cozy wood-burning fireplace (WETT certified in 2017), perfect for creating lasting memories on chilly evenings.Step outside through the patio doors to discover a sunken patio leading to a huge backyard, complete with a pear tree & a blank canvas waiting for your personal touch! Imagine creating your own private oasis, whether it's a lush garden, a play area for kids, or an entertainment zone for summer gatherings. With abundant storage throughout the home and parking space for up to 5 vehicles, convenience is at your fingertips.The heart of the home is a beautifully renovated kitchen (2025) that any culinary enthusiast will love. Featuring modern finishes and ample storage, it's ideal for family meals. The updated bathrooms provide a fresh, contemporary feel throughout.Designed for family living, this home boasts well-proportioned rooms offering great size and separation. You'll appreciate the updated 200 amp breaker panel (2020) supporting all your electrical needs. Recent upgrades, including new carbon fibre reinforcement and interior waterproofing (2025), with 25 year transferrable warranty add peace of mind.With in-law potential, this versatile home accommodates families of all shapes and sizes. Conveniently located near shopping, restaurants, parks, and playgrounds, it truly has everything a growing family desires. Don't miss this incredible opportunity to own a beautiful home in a vibrant community close to the water. Schedule your showing today and make this house your new home! (id:55499)
Century 21 Signature Service
D - 14 Gross Street
Brighton, Ontario
Discover the charm of this stacked freehold townhouse in the picturesque town of Brighton, Ontario. Ideally located near the town center, schools, beautiful beaches, and a Provincial Park, this home offers the perfect blend of convenience and lifestyle. Featuring a flexible design with 2 + 1 bedrooms and 3 bathrooms spread across three levels, this home provides approximately 1,750 square feet of inviting living space. The main level boasts a sun-filled living room, a formal dining room with a bay window, and an eat-in kitchen equipped with white cabinets, ample counter space, and a pantry. Upstairs, the spacious master suite includes a renovated 3-piece ensuite bathroom, while a second bedroom is conveniently located adjacent to an updated 4-piece bathroom. The lower level features an additional 2-piece bathroom, a laundry room, access to an insulated garage, and a third bedroom that can also serve as a family room. Recent upgrades such as new windows, renovated bathrooms, and a new roof enhance the appeal of this home. Outside, you'll enjoy a fully fenced yard with a rear deck, a single garage with a paved driveway, and a low-maintenance landscape. Don't miss your chance to own this centrally located gem in pristine condition, offered at an affordable price! (id:55499)
Home Choice Realty Inc.
2 - 212 Stonehenge Drive W
Hamilton (Meadowlands), Ontario
Experience carefree living in this rarely offered bungalow condo located in a highly sought after Ancaster community. This spacious, sun-filled end unit offers over 2,000 sq ft of finished living space and features a double car garage and charming covered front porch. Enjoy the open-concept layout with hardwood floors, California shutters, and bright principal rooms. The eat-in kitchen overlooks a generous living room with gas fireplace and dining area, with sliding doors leading to a private rear yard complete with 3 retractable awnings. The expansive primary suite includes his and hers closets and a 4-piece ensuite. A second bedroom (or den), additional full bathroom, and main floor laundry add convenience. The fully finished lower level provides a large recreation room, additional bedroom, 3-piece bath, hobby/games area, and abundant storage space. Direct inside access to the double garage completes this fantastic offering. A perfect lock-and-leave lifestyle - just move in and enjoy! (id:55499)
Psr
268 Dundurn Street S
Hamilton (Kirkendall), Ontario
*** Do not go direct. Do not ask staff *** Fantastic Opportunity to Own a Well-Established Convenience Store in the Heart of Hamilton West (Kirkendall Area)!Prime location near St. Joseph's Hospital, McMaster Hospital, McMaster Innovation Center, Mohawk College, and busy shopping plazas. Surrounded by a loyal customer base with steady foot traffic. Easy to operate with tons of potential for growth. Ideal for family business or entrepreneurs looking to expand. Owner retiring. A rare opportunity you don't want to miss! (id:55499)
Homelife Frontier Realty Inc.
99 Pinewarbler Drive
Hamilton (Bruleville), Ontario
Welcome to 99 Pinewarbler Drive, a meticulously renovated 3-bedroom, 3-bathroom gem located in the sought-after Birdlands neighborhood of Bruleville, Hamilton (Hamilton Mountain). This stunning home blends modern luxury with everyday functionality, offering a move-in-ready lifestyle with high-end finishes and thoughtful upgrades throughout. Step inside to discover vinyl flooring on both the main and upper levels, freshly painted interiors, and no popcorn ceilings. Windows have been completely upgraded to Magic Windows with integrated blinds and screens. The home is illuminated by pot lights throughout, giving each space a bright, contemporary feel.The custom kitchen is a showstopper featuring stainless steel appliances, a gas range, top-of-the-line dishwasher, microwave, and French-door refrigerator, perfect for culinary enthusiasts. The laundry area boasts a new LG washer and dryer. Brand-new door from the garage to the house and a new front storm door for added convenience and curb appeal. Step outside to a backyard oasis, including a professionally built deck with two gas hookups, a stone interlocking garden wall, and a stone walkway all surrounded by fully fenced yard for privacy and style. Upstairs, retreat to the luxurious custom- built bathroom featuring a granite vanity and a walk-in shower with glass enclosure. The main floor bathroom has also been completely remodelled for a fresh, modern look. Additional upgrades include:New electrical panel, Natural Gas backup generator, Four-stage York Infinity furnace, Motorized blinds on patio doors & kitchen Window. This property is the full package renovated with care, packed with premium features, and situated in a quiet, family-friendly neighbourhood close to schools, parks, highways and lime ridge mall. Dont miss this rare opportunity to own in one of Hamiltons most beloved communities. (id:55499)
Keller Williams Advantage Realty
175 Beach Boulevard
Hamilton (Hamilton Beach), Ontario
Welcome to 175 Beach Boulevard a captivating blend of sophistication and serenity, newly renovated in 2024 and set directly on the renowned Waterfront Trail with unobstructed views of Lake Ontario. This exquisite 2,150 sq. ft. residence offers refined coastal living just minutes from the city, where every detail has been thoughtfully curated for comfort, style, and tranquility. Step inside to a beautifully redesigned open-concept main floor, where natural light pours through expansive windows, highlighting the seamless flow between living, dining, and entertaining spaces. The updated gourmet kitchen is the heart of the home, featuring sleek finishes and a layout ideal for both peaceful mornings and elegant evenings. With three spacious bedrooms and two impeccably finished bathrooms, this home perfectly balances form and function. Wake to the sound of waves and sip your morning coffee while gazing over the lake from your own private sanctuary. Set on a large lot in a quiet and exclusive, family-friendly neighborhood, this property offers direct beach access and backs onto the scenic Waterfront Trail - ideal for outdoor enthusiasts and nature lovers alike. (id:55499)
RE/MAX Escarpment Realty Inc.
13 - 750 Nelson Avenue S
North Perth (Listowel), Ontario
55+ Life Lease bungalow in Listowel. Designed specifically for seniors and/or handicapped with no steps or stairs. This end unit townhouse has 2 bedrooms, 2 full bathrooms each with showers, 2 car parking, 1291 sq ft and is move-in ready. The ramp access to the front door leads into the foyer and directly into the open concept layout. The white kitchen has ample cupboard space and a large counter, open to the dining room for easy access! The living room has a large bay window, bringing in plenty of natural light. There are 2 bedrooms including a primary bedroom with 2 closets and a 4 piece ensuite with shower grab bars already installed. The additional 3 piece bathroom has a shower and laundry. Need more storage? Not to worry, this unit has a 5 foot heated crawl space and 2 more storage closets in the back of the garage. The backyard has a private deck, with access to gardening flower beds if you choose. This unit comes with the benefit of using the main building and amenities offered such as a library, meeting room, dining room and full kitchen with 2 stoves which can be rented out for private functions. Plus, join in the organized daily and monthly social events if you choose to. Within walking distance to major stores, this townhouse offers the ease of transitioning to a smaller, more manageable space without sacrificing your independence to have your own private home. (id:55499)
Keller Williams Innovation Realty
1010 Wood Drive
North Perth (Listowel), Ontario
This luxury bungalow offers fine finishes for those buyers with discerning taste. Enter through the front foyer, and be instantly impressed with the high ceilings and hardwood floors. This 3 bedroom, 2 bathroom, 2270 sq feet of main floor living space has great interior flow as you are drawn directly into the grand living room with coffered ceiling and open concept kitchen. The living room features plenty of natural light, tray ceiling, hardwood floors and highlights the impressive gas fireplace. The formal dining room is adjacent to the large, modern kitchen. Ample, ceiling-high cabinets, a large island with granite countertops, and heated floors makes this kitchen the heart of the home. The main highlights of the primary bedroom are the tray ceiling, large walk-in closet and a 5 piece ensuite with shower and double sinks, no need to share! Two additional bedrooms, a 4 pcs main bathroom, the main floor laundry room with access to the garage, completes the first level. The unfinished basement floor is already framed, with electrical completed, and ready for drywall and carpet to complete this lower level. If you are looking for a potential separate apartment for additional family members, this is the ideal opportunity to design what works for your needs. The basement can be accessed separately via the garage stairwell. The fully fenced backyard overlooks the rear green space, and the large back deck is perfect for those summer family gatherings! Here's your opportunity to live on one of the nicest streets in Listowel, close to shopping, Kinsmen Trail and more! (id:55499)
Keller Williams Innovation Realty












