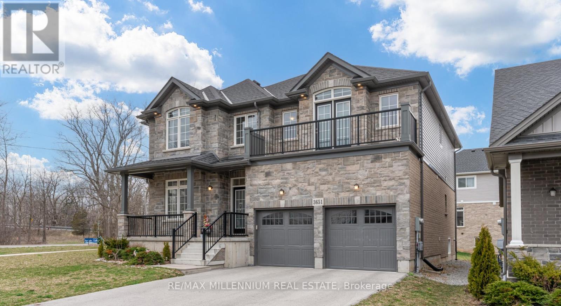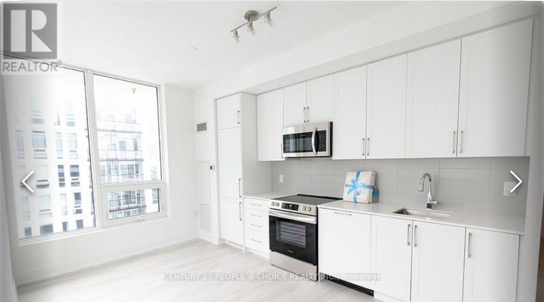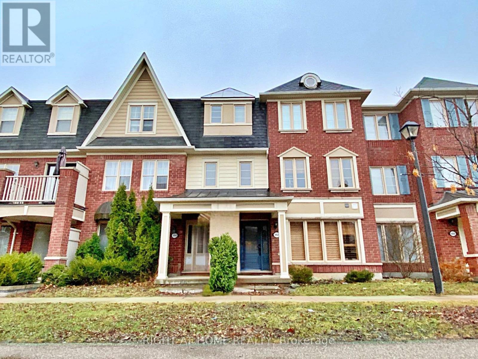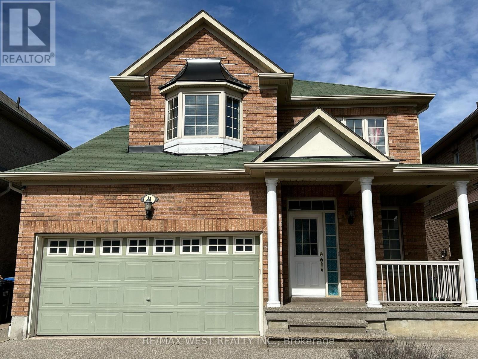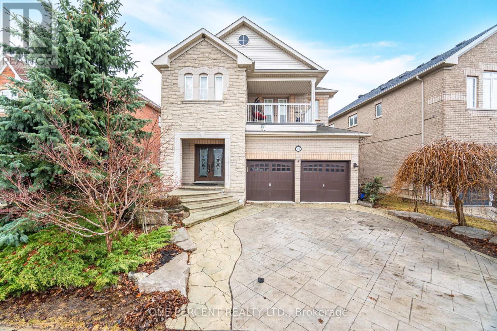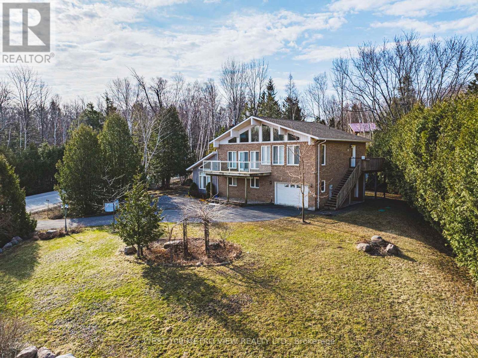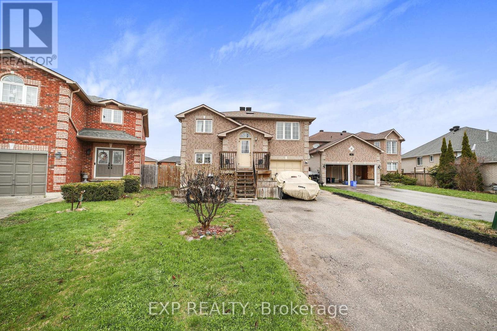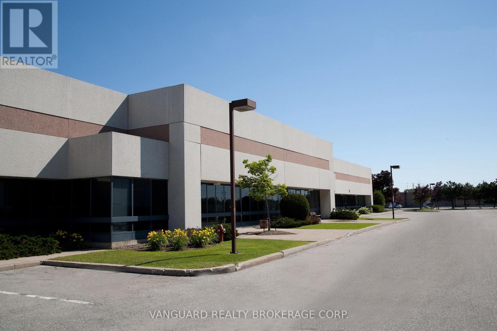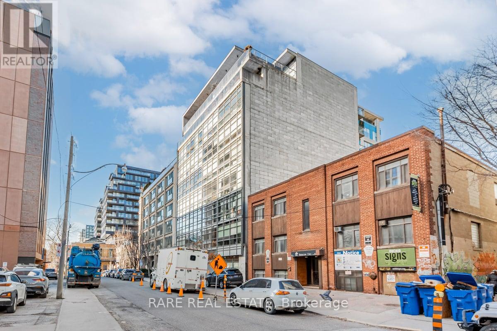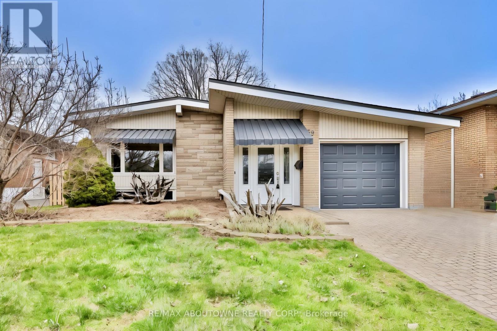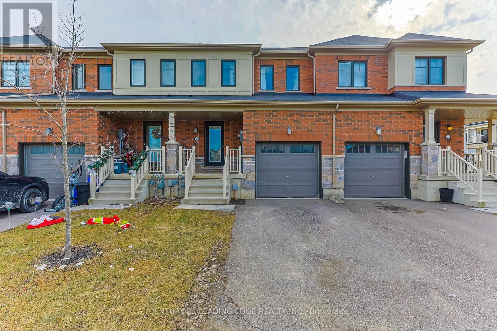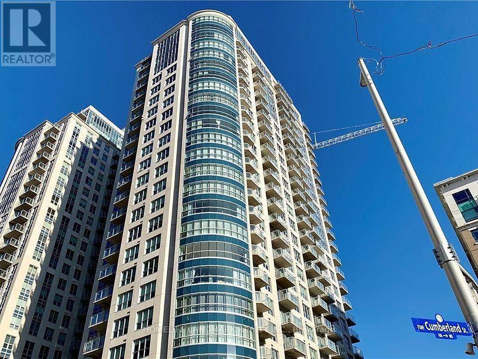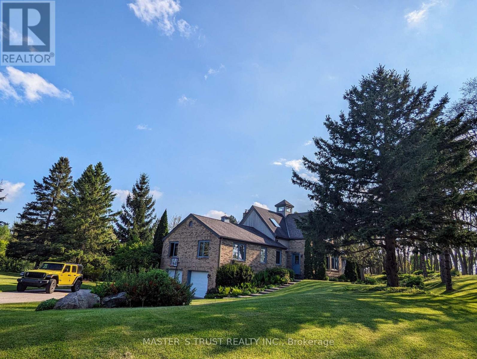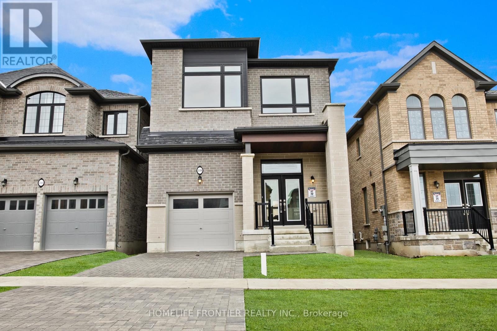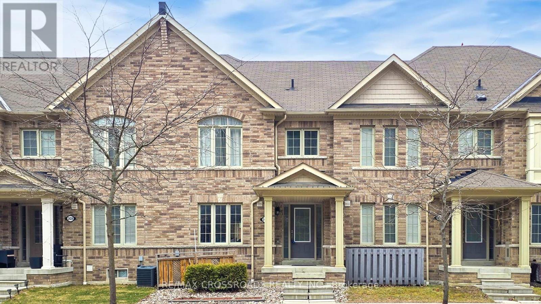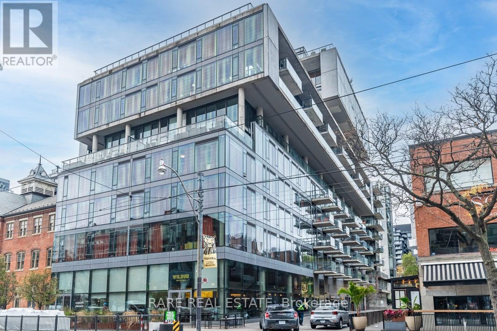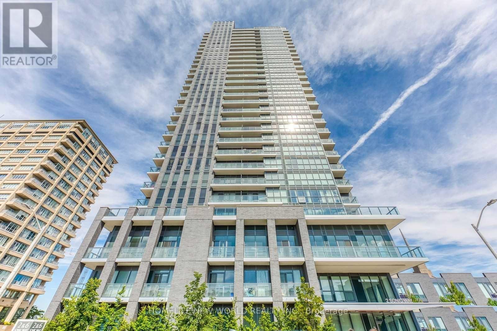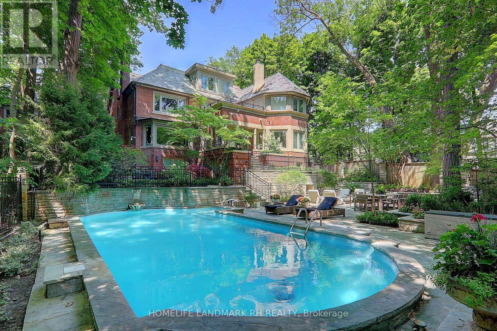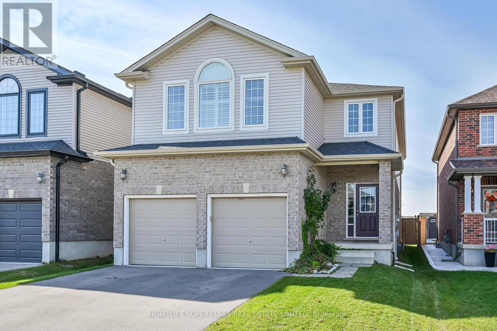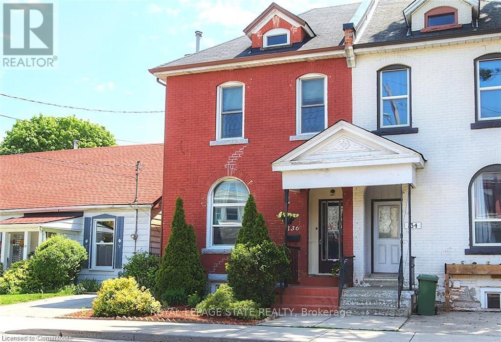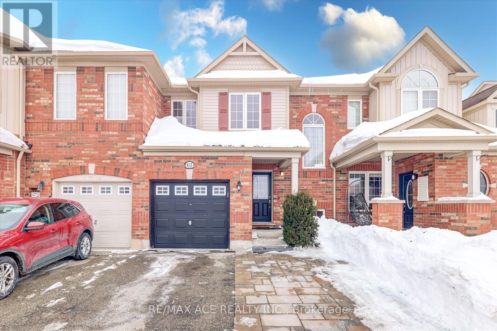17 - 350 River Road
Cambridge, Ontario
PERFECT LOCATION! GREAT INVESTMENT OPPORTUNITY/PRINCIPLE RESIDENCE! Brook Village combines the best of MODERN living in an AFFORDABLE quiet safe and convenient neighbourhood. Discover this exclusive community overlooking the Speed River offering modern townhomes finely crafted with unique stone, glass and wood aesthetic features from the award winning builder Reid's Heritage Homes. This LARGER CEDAR model END-UNIT showcases a functional layout with main floor living and WALK-OUT FINISHED basement, city permitted ROUGHED IN KITCHEN with views on the river side. This home offers approximately 2000sqft of living space and showcases elegant granite countertops, premium luxury vinyl plank flooring throughout, and high-end stainless steel appliances. The main floor contains a 2pc bath, open concept kitchen with large breakfast bar for 6 stools, and enjoy breathtaking views from the living and dining areas with walk out to the balcony overlooking the River. The upper level contains (3) spacious bedrooms and (2) Full bathrooms including a primary 3pc en-suite featuring a contemporary glass-enclosed shower. Primary bedroom also has a large walk-in closet and the upper level offers convenient laundry facilities close to the bedrooms. Lower level doesn't feel like a basement, and the finished space with roughed in kitchen allows for an in-law suite. Upgrades include flat ceilings, countertops, fresh paint, $5000 Fridge, smart lights, automatic garage door opener, zebra blinds & MORE. Thrive in the heart of Hespeler steps to downtown with quick access to schools, and enjoy the artisan bakeries, shops, & craft breweries. Plan a day for scenic cycling with several nearby trails. Take a stroll through Forbes Park, or along the Mill Pond Trail to Ellacott Lookout and feel truly at peace in this stunning natural environment. MINUTES TO 401. Finally, a meticulously finished and well thought out home with parking for 2 close to all amenities, don't hesitate to book your showing today. (id:55499)
Red And White Realty Inc.
RE/MAX Centre City Realty Inc.
3651 Allen Trail
Fort Erie (Ridgeway), Ontario
Comfort meets convenience in this standout two-storey spacious home in the desired area of Ridgeway, nearby the beauty of Crystal Beach with its sandy shores. Stunning 4-Beds+ , 4-Baths corner lot home boasting 2848 Sqft and feature hardwood and Porcelain flooring throughout the Main and hardwood on the 2nd floor , Over 70k in upgrades, fully open concept kitchen with island, enclosed pantry and a separate dining room , A office room large enough to be a 5th bedroom. The upper level is thoughtfully designed to cater to your family's needs with well sized 4-Beds, 3-Baths as 2 fully Ensuite . The primary suite boasts a 5-piece bath , separate shower and a convenient His and her walk-in closet. Amazing family room with walk out on balcony. Unfinished basement 9f ceiling with oversized windows ready to be customize to your own needs. AC unit not present but wiring all roughed in. Minutes to Crystal Beach, Shops, Restaurants, Schools Trails and Only 20 Minutes to Niagara Falls. Book your showing today. (id:55499)
RE/MAX Millennium Real Estate
630 - 2450 Old Bronte Road
Oakville (Wm Westmount), Ontario
Stunning 2 Bed, 2 Bath Corner Suite at The Branch Condos in Oakville! Bright, spacious, move-in ready unit featuring open-concept living, modern kitchen, upgraded finishes. Prime location near to Transit, Grocery, Sheridan College, Hospital & major highways (407/403/QEW).Exceptional amenities: landscaped courtyard w/ BBQs, gym, yoga studio, indoor pool, sauna,rain room, party rooms & 24hr concierge. Steps to scenic trails. A must-see in a sought-after community! (id:55499)
Century 21 People's Choice Realty Inc.
664 Holly Avenue
Milton (Co Coates), Ontario
Comfortable Freehold Townhome with 3 Beds, 3 Baths, Double Garage for 2 cars. Spacious Eat-In Kitchen With Island And Walkout To Wide Sunny-side Deck. Spacious Kitchen Area with Ceramic Backsplash, Butler Pantry. Main Floor Living Room. Main Floor Laundry Room With Direct Access to Double Garage. Bright Master Bedroom W/ 3 Piece Ensuite And Walk-In Closet. Family Room w/Office next to the Kitchen is currently used as 4th Bedroom. Walking trails, playgrounds, and sports facilities are just steps away. Conveniently located with walking distance to schools, shops and restaurants. (id:55499)
Right At Home Realty
31 Gamson Crescent
Brampton (Sandringham-Wellington), Ontario
Smooth-Smart and Rambling. Impressive home with spacious bedrooms, beautiful laminate floor and nine feet ceiling throughout the main floor. The unspoilt basement has an entrance from the laundry room, perfect for a basement apartment. This home has an exposed Concrete driveway, sidewalk, and patio with a gazebo. It's an open-concept design with tall windows. No space wasted in floorplan! Larger 2nd and 3rd bedrooms. Primary bedroom with 2 walk in closets and large windows. Ideally located with very short distance to highway 410 with access from Mayfield or Sandalwood Parkway and special regional school programs. Walking distance to schools from JK to Grade 12 including Carberry French immersion school (closest!). Great for kids to walk or ride to 3 parks, 1 with splashpad. Many more parks close by! Centrally located to all major grocery stores including Chalo Freshco, Walmart, banks, restaurants, dealerships and Trinity Commons mall.Unspoiled basement for new owner to build dream basement. Each room painted to uplift mood and express personality. (id:55499)
RE/MAX West Realty Inc.
392 Barber Drive
Halton Hills (Georgetown), Ontario
Step into timeless elegance with this stunning Victorian-style residence, offering over 3,900 square feet of finished living space. Located just south of Georgetown, this unique and character-filled home features 4 + 1 bedrooms and 4.5 bathrooms.The spacious home includes separate living, dining, and cozy family rooms centred around a charming gas fireplace. The upper floor offers 4 generously sized bedrooms, a master bedroom with/ 4 pc ensuite bath and W/I closet, 2nd bedroom. Has a 3pc ensuite. Downstairs, the fully finished basement is boasts a separate entrance, 1 bedroom, and a 4-piece bath with the potential to add a second bedroom, its ideal as an in-law suite, extended family accommodation, or for rental income.From the grand entryway to the intricate crown mouldings and wainscoting, every corner of this home showcases luxurious custom millwork and elaborate trim details. The craftsmanship throughout reflects refined taste. This is more than a homeits a work of art. Dont miss the chance to experience its beauty firsthand. Book your private showing today! (id:55499)
One Percent Realty Ltd.
2476 Champlain Road
Tiny, Ontario
Escape to this cozy gem just steps from the shores of beautiful Georgian Bay. Nestled in the heart of Tiny Beaches, this home offers the perfect blend of cottage charm and year-round living. With 3+ bedrooms, 2 bathrooms, spacious open concept living spaces with vaulted ceilings and large windows flood the home with natural light. Large kitchen with 2 eating areas plus 2 patios and a new extension to the house adding more indoor/outdoor spaces. Ideal for large gatherings for the holidays! Additional highlights include a garage, new septic system, municipal water, natural gas, year-round road access and a back-up generator so you're never left in the dark!. This home is the last on the street which is connected to municipal utilities making it perfect for families, retirees, or anyone craving a peaceful getaway. Enjoy sweet serenity with your morning coffee on the front patio overlooking the lake, incredible sunsets and starlit evenings around the fire pit. Located in a quiet, family-friendly area with easy access to trails, marinas, golf, and some of the best beaches in the region. Don't miss your chance to own a piece of paradise! (id:55499)
West-100 Metro View Realty Ltd.
60 Ambler Way
Barrie (Georgian Drive), Ontario
INVESTMENT OPPORTUNITY! Welcome to this 3+1 bedroom, 2-bathroom raised bungalow situated on a serene crescent. The open-concept main floor features a bright living room, a spacious eat-in kitchen, and a walk-out to the deck ideal for entertaining. With three generously sized bedrooms and a 4-piece bathroom, this home is primed for your personal touch. Downstairs is a fully finished basement includes a large bedroom, a 3-piece bathroom, and a flexible rec room with a walk-out to the fully fenced backyard, offering the potential for an in-law suite or a cozy retreat. The basement also provides easy access from the garage. Conveniently located near RVH, Georgian College, and with quick access to Highway 400, this home is a fantastic opportunity for families and investors alike. Don't miss your chance to see this wonderful property!. This property is an excellent chance for investment, a fresh start, and a little sweat equity. (id:55499)
Exp Realty
14 - 55 Administration Road
Vaughan (Concord), Ontario
High Quality Industrial Space With about 52% Office Component. Minutes From Hwy 407. There Is An Administration Fee Of 5% Of Net Rent($0.95 per sq. foot) And Must Be Added To Current T.M.I. Of $4.36 Psf Per Year (fiscal yr 2025, until Aug-31-2025) To Calculate Total Additional Rent. ONE Drive In Shipping Door (1DI). Offered On "As Is Where Is Basis". Net rent to escalate annually. (id:55499)
Vanguard Realty Brokerage Corp.
5 Lakevista Avenue
Markham (Bullock), Ontario
**Excellent Location! Fully Renovated with $$$ Upgrades! Expansive 60 x 110 Ft Lot! Detached 3-Level Sidesplit Home in the Highly Sought-After Milne Conservation Park Area. Offering Bright and Spacious Living Space, This Home Features a Freshly Painted Interior , Smooth Ceilings, Abundant Potlights, and Upgraded Engineered Hardwood Flooring on the Main Levels. The Renovated Kitchen with Granite Countertops, High-Gloss Lacquer Cabinets, Top-of-the-Line Stainless Steel Appliances, and New Tile Flooring. Spacious Open-Concept Living and Dining Areas Are Filled with Natural Light Through Large Updated Windows. Renovated Bathrooms Provide a Fresh, Modern Feel.The Finished Basement with Separate Entrance Offers a Versatile Family Room with Upgraded Laminate Flooring, Ideal for Entertaining, a Home Office, or In-Law Potential. Exterior Upgrades Include a Widened Interlock Driveway, Fully Fenced Backyard with Mature Trees, and Well-Maintained Front and Back Gardens.Major System Updates Include New Plumbing (2020), New Roof (2020), New Heating System (2020), and Updated A/C for Year-Round Comfort. Garage Equipped with EV Charger Power Outlet for Electric Vehicle Owners.Excellent Investment Potential! Included with the Sale Are Architectural Drawings for a Future Rebuild, Offering Tremendous Opportunities for Builders, Investors, or End-Users Looking to Customize Their Dream Home on a Premium Lot.Prime Location! Steps to Top-Ranked Roy H. Crosby Public School and Markville Secondary School, Milne Dam Conservation Park, Markville Mall, Foody Mart, and GO Transit. Easy Access to Highway 7 and McCowan Road. Family-Friendly Neighbourhood with Mature Trees and Established Homes. (id:55499)
RE/MAX Excel Realty Ltd.
2512 - 308 Jarvis Street
Toronto (Church-Yonge Corridor), Ontario
Brand new 2+1 bedroom, 2-bath condo in downtown Toronto. Oversee Allen Graden. corner unit filled with natural light. The open-concept design features a modern kitchen with premium appliances, perfect for both cooking and entertaining. Enjoy top-tier building amenities, including a yoga studio, library, sun deck, fitness center, rooftop terrace, lounge, meeting room, and 24/7 concierge service. Steps from College subway station, Eaton Centre, trendy restaurants, TMU, UofT, George Brown College and more. (id:55499)
Wanthome Realty Inc.
3406 - 763 Bay Street
Toronto (Bay Street Corridor), Ontario
Welcome to The Residences of College Park. Bright and functional one bedroom plus large den with window and sliding door - can be a second bedroom! Enjoy fantastic amenities including 24-hour concierge, gym, yoga/dance studio, indoor pool, sauna, outdoor patio, whirlpool, party room, theater & more! Unbeatable location - steps to TTC, top restaurants, University of Toronto, Toronto Metropolitan University, a 24-hour supermarket, Toronto General Hospital & more! Direct underground access to the subway for ultimate convenience! (id:55499)
Century 21 Landunion Realty Inc.
Cc Group Realty
302 - 42 Camden Street
Toronto (Waterfront Communities), Ontario
Welcome To Zen Lofts, A Beautiful Boutique Building Nestled On Desirable Street In The Fashion District/Downtown Toronto, Featuring Only 35 Units And Rarely Available! Perfect For The Urban Dweller, This Unit Offers Open-Concept Living With Lofty Concrete Ceilings, Providing A Cool and Modern Vibe For Its Owner. Cook In Style In Your Spacious Kitchen, Open to Your Light-Filled Living/Dining Area That Boasts Floor-To-Ceiling Warehouse-Style Windows With A Sliding Door Walkout To Your Large Personal Terrace, Where BBQs Are Allowed, Transforming It Into An Extended Living Space For Entertaining, Relaxing, And Enjoying! Your Primary Bedroom Has A Large Closet And Natural Light, Sharing The Same Ambiance Featured Throughout, Plus A 4-Piece Bathroom And In-Suite Laundry To Complete The Space. Zen Lofts Is Pet-Friendly With A Dog Park Just Across The Street, Steps To The Newly Opened Waterworks Food Hall, 1 Minute Away From Ace Hotel, 3 Minutes To The Spadina Streetcar, The Vibrant Energy Of Queen St W, And Tons More As You're Surrounded By Everything Offered In This Incredible City. Must Be Seen -- This Unit Won't Last Long!! **EXTRAS** All Existing Appliances, All Existing Window Coverings & All Existing Light Fixtures. (id:55499)
Rare Real Estate
28 Eastern Avenue
Toronto (Moss Park), Ontario
Rare 3-Bed, 2-Bath Corner Unit with Massive Terrace at 28 Eastern Condos 820 Sq. Ft. of Stylish Downtown LivingLive large in this bright, modern 3-bedroom, 2-bathroom corner suite in the boutique 28 Eastern Condos, located in the heart of downtowns vibrant and fast-growing Corktown community.This intelligently designed 820 sq. ft. unit boasts a wide, open-concept layout, large floor-to-ceiling windows, and a massive wraparound private terraceperfect for entertaining, relaxing, or working from home in style. Rent is inclusive of parking and locker (id:55499)
RE/MAX Hallmark Ari Zadegan Group Realty
230 - 20 O'neill Road
Toronto (Banbury-Don Mills), Ontario
H-u-g-e terrace! Corner sundrenched unit! Den is a separate room! High ceiling! This stunning condo unit is the epitome of modern living! With an abundance of natural light streaming in from every angle, this spacious 1-bedroom plus den boasts a perfect space for relaxing, work or entertaining. The den, featuring pocket doors, can easily serve as an office or guest bedroom. The sleek, modern kitchen is equipped with everything you need, while the extended closet space offers plenty of storage. Enjoy full access to the building's top-tier amenities, and step outside to explore Don Mills shopping, offering a wide range of stores and fine dining just moments away. This is the perfect place to call home! (id:55499)
RE/MAX Prime Properties
59 Purdy Crescent
Hamilton (Greeningdon), Ontario
Welcome to 59 Purdy Crescent! This beautifully maintained bungalow in Hamilton's sought-after Greeningdon neighbourhood offers a bright and spacious living experience with three generous bedrooms, each featuring hardwood floors, and a stunning vaulted ceiling in the inviting living and dining room area. The kitchen opens seamlessly into the dining room, which offers convenient walkout access to a covered patio, perfect for entertaining or enjoying peaceful outdoor moments. This home sits on a beautiful deep lot offering plenty of space for children to play or for gardening enthusiasts to create their dream garden.This home boasts a great layout, complemented by two full bathrooms and a fully finished lower level, ideal for additional living space, entertainment, or relaxation. Numerous key updates over recent years enhance the home's appeal, including a new roof (2024), skylight, electrical panel (2024), furnace (2024), and newly installed fans and vents in both bathrooms and the kitchen. Greeningdon is a vibrant, family-friendly community renowned for its quiet streets, mature trees, and welcoming atmosphere. Bell Fibre Optic is also available in the neighbourhood, ensuring high-speed internet connectivity for your home and lifestyle needs. Residents enjoy exceptional convenience with quick access to Upper James Street, featuring a variety of shopping, restaurants, and amenities. Its ideal location near major highways simplifies commuting, while proximity to Dave Andreychuk Mountain Area, St. Michael Catholic Elementary School and Ridgemount Elementary School along with local recreation facilities, makes it perfectly suited for families. Whether you're a first-time homebuyer or looking to downsize into the ease and comfort of bungalow living, this home is a remarkable find. Check out the Video of this beautiful home. 2025 Home Inspection Report Available. Don't miss the opportunity to call 59 Purdy Crescent your new home! (id:55499)
RE/MAX Aboutowne Realty Corp.
153 Thompson Road
Haldimand, Ontario
This modern 3-bedroom freehold townhouse in Caledonia, built in 2018, offers contemporary living in a growing community. The home is ideally situated close to Hamilton Airport and just minutes from the scenic Grand River, offering opportunities for outdoor recreation. Families will appreciate the exciting addition of both Catholic and Public elementary schools set to open in September 2025. The master bedroom features a private ensuite, providing a comfortable and convenient retreat. With its modern design, prime location, and family-friendly amenities, this home is ideal for those seeking style and convenience. (id:55499)
Century 21 Leading Edge Realty Inc.
2607 - 195 Besserer Street
Ottawa, Ontario
This Stunning Sub-Penthouse 1-Bed, 1-Bath Condo Offers Modern Upgrades And Is In Excellent Condition. The Spacious Kitchen Features Stainless Steel Appliances, Upgraded Cabinetry With Valance Lighting And Glass Doors, A Quartz Countertop, A Honed Marble Mosaic Backsplash, And Premium Tile Flooring. A Stylish Eat-Up Island Makes It Perfect For Entertaining.The Open-Concept Living And Dining Area Boasts Upgraded Maple Hardwood Flooring, Four Pot Lights, And Expansive Windows That Flood The Space With Natural Light. The Generously Sized Bedroom Includes Maple Hardwood Flooring, A Large Walk-In Closet, And Sliding Glass Doors Leading To A Private Balcony. The Upgraded 4-Piece Bathroom Showcases A Quartz Vanity Countertop, Tile Flooring, And An Elegant Accent Tile Feature Around The Bathtub.Unbeatable Location & AmenitiesWith A Walk Score Of 99, This Is Truly A "Walkers Paradise." You'll Be Steps From Parliament Hill, The National Gallery, The Rideau Canal, Majors Hill Park, ByWard Market, The University Of Ottawa, Rideau Centre, And A Variety Of Bars, Restaurants, And Seasonal Festivals. The Area Also Boasts A Transit Score Of 91 ("Riders Paradise").Residents Enjoy Top-Tier Amenities, Including An Indoor Pool, A Fully Equipped Gym, A Sauna, A Party Room With An Outdoor Terrace, A Theatre Room, A Boardroom, A Recreation Room, And 24-Hour Concierge And Security.The Unit Has Been Owned By The Current Owner As Their Principal Residence, Never Rented, And Meticulously Maintained With Numerous Upgrades. (id:55499)
Homelife Landmark Realty Inc.
17 Bethune Avenue
Hamilton (Hannon), Ontario
Welcome to 17 Bethune Ave! A stunning 1,510 sq. ft. freehold townhome in the High-demand neighbourhood of Hannon Hamilton that boasts top-of-the-line upgrades, offering style and functionality. This home has a well-designed layout and includes hardwood flooring, an upgraded kitchen, a spacious primary bedroom with a full ensuite, and a freshly painted interior. Enjoy the bonus of a finished basement, perfect for extra living space or entertainment. The fenced backyard provides privacy and outdoor enjoyment. Conveniently located near major highways, schools, shopping centers, and more (id:55499)
Bay Street Group Inc.
5183 Sherkston Road
Port Colborne (Sherkston), Ontario
Welcome to your dream home in the peaceful countryside near Sherkston Shores! This stunning detached raised bungalow boasts an abundance of natural light and is nestled on an expansive 6.45-acre lot, offering both tranquility and space for outdoor activities.Key Features:- **Spacious Layout**: With 3 bedrooms and 3 bathrooms, this home features a fantastic layout that is perfect for family living.- **Finished Basement**: The fully finished basement includes a separate kitchen, providing potential for rental income or extended family living.- **Luxury Master Suite**: The master bedroom comes with an ensuite bathroom featuring a luxurious shower and soaker tub perfect for relaxation.- **Heated Double CAR Garage**: A heated garage means comfort and convenience regardless of the season.- **Ample Parking**: An extra-long driveway offers plenty of space for multiple vehicles.- **Outdoor Oasis**: Enjoy summer days lounging in the above-ground pool and take in the serene views of your private backyard, adorned with mature trees.This property is not only a perfect retreat for your family but also presents excellent investment potential. Its prime location offers easy access to HWY 3, making it close to the beautiful Lake Erie beaches, Crystal Beach, and the popular Sherkston Shores Resort.Dont miss out on this incredible opportunity to create lasting memories in a beautiful countryside setting! Seeing is believing, schedule your visit today! (id:55499)
Homes Homes Realty Inc.
21 Callisto Court
Mississauga (Streetsville), Ontario
Furnished Whole House for Lease. Prestigious Location! This Exceptional Home In The Heart Of Streetsville Located On A Fabulous Court End! A Quiet Child Safe Street and Friendly Neighborhood! This Home with Furnished Has an Excellent Open Concept Layout. Sunny East and West Exposure. 9' Ceiling on Main Floor. Grand 2-Storey High Foyer. Formal Dining Room and Living Room. Large Family Room with Gas Fireplace Overlook Backyard. Gourmet Kitchen with Breakfast Bar and Pantry, Main Floor Office, 2nd Floor Open Loft, A Versatile Space with A Skylight, Perfect For Relaxation Or 2nd Office, 2 Bedrooms With Ensuite. Primary Bedroom Features 5pc Ensuite, Walk-In Closet + 2 Closets. Other Bedrooms Are In General Size. Professional Finish Basement with A Wet Bar, Rec Room, Gym Area, Bedroom & Full Bath For Your Entertainment. Crown Molding on Main Floor and 2nd Floor Hall. Landscaped Yards, East Facing Backyard with an Open View& a Large Sundeck, Very Spacious Front Porch. Brand New Engineering Floors On 2nd Level, 4-CarParking W/No Sidewalk. Very Good Condition Maintained By The Original Owner. This Excellent Location Offers Convenient Access To Top Ranked Vista Heights With French Immersion, Streetsville High School, Close Gonzaga Hight Schools & John Fraser H School With AP Program. Walking Distance To Go Train Station, Ideal For GTA Commuters. Steps Away From The Historical Streetsville Village & Credit River, With Many Events & Festivals Year-Round, As Well As All Other Amenities. Enjoy The Vibrant Life In The Heart Of Prestigious Streetsville!! Minute To Erin Mills Town Centre, Credit Valley Hospital, Hwys 403/401/407, 1 Bus To University Of Toronto Miss/Square 1/York University. (id:55499)
Royal LePage Real Estate Services Ltd.
572 Spruce Street
Collingwood, Ontario
Welcome to this raised bungalow featuring a 3-bedroom, 1-bath unit and a fully self-contained 1-bedroom, 1-bath in-law suite- ideal for multi-generational living or as a potential income generating unit. Each unit offers separate heating, cooling, and laundry for added privacy and convenience. The main unit is currently tenanted with tenants willing to stay, making this a great turnkey opportunity for investors. Recently updated with stylish, high quality vinyl flooring throughout, this home is bright, well maintained, and move in ready. Whether you are a first time buyer, an investor, or someone looking to bring family closer, this property offers flexibility and value. Situated on a private lot with open space to one side, you're just minutes from downtown Collingwood and a short drive to Blue Mountain-perfect for those who love skiing, snowboarding, or year-round outdoor adventures. Enjoy direct access nearby hiking and biking trails, right outside your door. (id:55499)
Right At Home Realty
3806 - 18 Water Walk Drive
Markham (Unionville), Ontario
Welcome to Riverview by Times Group, where modern living meets convenience. This 2-bedroom plus den unit offers a functional layout with the den easily adaptable as a 3rd bedroom. Enjoy the beauty of open-concept design complemented by three inviting balconies.The European kitchen boasts a centre island and built in applicances, perfect for culinary enthusiasts. Easy access to transit including 404, and proximity to shops, restaurants, andmajor highways. Extras: All Existing Light Fixtures, Stove, Microwave, Fridge, B/I Dishwasher, B/I Fridge, Washer/Dryer, All Window Coverings. (id:55499)
Advent Realty Inc
1 (Entire Property) - 30 Wertheim Court
Richmond Hill (Beaver Creek Business Park), Ontario
Rarely Offered Leasing Opportunity at the Heart of Richmond Hill! ENTIRE Unit for Lease at Beaver Creek Business Park! Townhouse Style Complex Corner Unit across from Times Square TD Bank! Gross Rent! Over 3,660 sq ft in Total with Private Washrooms, Private Offices, Open Concept Workspace, and Own private Reception & Entrance! Ample parking available for Tenants and Visitors. Perfect for Offices, Tutoring Centers, Commercial Schools, IT Office, And More! NO Restaurant/Food Processing Uses. Minutes away from Shopping Centre, Restaurants, Schools, and Major Highways! (id:55499)
Maple Life Realty Inc.
4101 - 195 Commerce Street
Vaughan (Vaughan Corporate Centre), Ontario
Popular Vaughan Location * Brand New * High Floor * Large Balcony * Functional Layout * Steps to VMC Subway station * Close to HWY400, Costco, Ikea, Walmart, Cineplex, YMCA, Restaurants and so much more. (id:55499)
Homelife Superstars Real Estate Limited
1502 - 100 Observatory Lane
Richmond Hill (Observatory), Ontario
Location Location Location. Close to Yonge and 16th Ave. South-East Unobstructed View Overlooking The Heart Of Richmond Hill! This spacious 2 Bedroom 2 Bathroom Unit Via A Terrace Featuring A Master Bdrm Equipped With A Walk-In Closet And Ensuite 4 Piece Washroom. +1100Sq Ft Including All Utilities Within The Maintenance Fee, Ample storage is a highlight, with shelves integrated into the laundry room, ensuring a clutter-free living environment. Constructed by the esteemed builder Tridel, the building offers an array of top-notch amenities designed to enhance your lifestyle. Enjoy the luxury of an indoor pool, hot tub, and sauna, or maintain your fitness routine in the well-equipped gym. This condominium is equipped with smart plus cellphone video and image monitoring opening door app system with high security system. For leisure, the building provides a billiards room, library, party room, outdoor BBQ and tennis court. Visitor parking is plentiful as available visitors accommodations. Electrical car charger available. The inclusion of Rogers Cable and WiFi ensures you remain connected. The location is unparalleled, just minutes from Hillcrest Mall, diverse shopping options, a variety of restaurants, grocery stores, and convenient public transit access. Ready to show and sell, this apartment represents a fantastic opportunity to own a spacious, light-filled home in a prime location. Schedule your visit today to see all that this exceptional property has to offer! Also enjoy the virtual tour. (id:55499)
Vip Bay Realty Inc.
10 William Andrew Avenue
Whitchurch-Stouffville, Ontario
The Art of Timber Frame Construction. Our Dramatic Home Showcases Cathedral Ceiling With Almost 23' High With The Towering Strength And Beauty Of Exposed Posts And Beams United By Oak Dowels With Dovetail And Mortise And Tenon Joints Built By Normerica. Open Concept Bungaloft Is Nestled In Green Enclave Adjacent To Royal Stouffville Golf Course. Enjoy Terrific Views From The Rear Deck, Patio, Even Nearly Each Window. Tropical Bohemian Curtains Filled In Living/Dining/Family Room. The Peaceful Space Atmosphere Allows People Fully Relax. Walkout Bsmt With Licence Of Airbnb Rental From Stouffville City Hall Which earned over $25,000 of Rental Income per year. Why Are There Cracks in the Timber of New Timber Frame Structure? You May Think Its A Flaw In The Timber Used, But Rest Assured, Its NOT! Pls Check Out Attached Files in Website. Irregular Lot 183.38ft x 279.91ft x 163.12ft x 82.08ft x361.16ft x 121.77ft. (id:55499)
Master's Trust Realty Inc.
2139 Hallandale Street
Oshawa (Kedron), Ontario
Brand New Luxurious & Modern 4Bdrm Detached Custom Home on a private 30.02x104.92 Ft Lot & Separate Entrance Basement in the prestigious Kedron area of Oshawa! Soaring 12FT Ceiling Heights & Gas Fireplace for added luxury, Fantastic Open Concept Functional Layout feels larger than life. Approx 2,200sqfeet above grade + a finished Basement Area & private entrance (Income Potential). Modern Chef's Eat-In Kitchen, Spa Style Master Ensuite Bath w/ His & Hers Vanities & Soaker Tub for some R&R. Family Friendly New Neighbourhood surrounded by Ravines & Shopping Amenities within minutes. This is your perfect home. (id:55499)
Homelife Frontier Realty Inc.
2426 Tillings Road
Pickering (Duffin Heights), Ontario
Prime Location! This bright and spacious freehold townhouse in Duffin Heights offers a functional 3+1 bedroom, 4-bathroom layout, plus a second-floor officeperfect for working from home. Loaded with high-end upgrades, it features granite countertops, a stylish backsplash, oak staircases, a finished basement, and a large backyard deck with scenic forest views. Modern conveniences include a central vacuum provision, smart climate control with a Google Nest thermostat, an HRV 60H ventilator, and a GeneralAire whole-house humidifier. The garage is equipped with a tire rack (holding up to eight tires) and a bicycle rack. Tech-ready, the home includes LAN wiring from the basements fiber optic port to the family room, under-cabinet LED kitchen lighting with smart controls, and TV wall mounts in the family room and master bedroom. The main floor pot lights feature adjustable color temperatures (3000K6000K) and five brightness levels. Walking distance to Medical complex and upcoming public school. Conveniently located minutes from Highway 401 & 407, GO Train, public transit, shopping plazas, parks, top-rated schools, and the future sports multiplex this is a rare opportunity to own in one of Duffin Heights' most sought-after communities! (id:55499)
RE/MAX Crossroads Realty Inc.
1004 - 560 King Street W
Toronto (Waterfront Communities), Ontario
10th Floor Fashion House - 1 Bedroom "Soft Loft" in the Heart of Central King West. Look up at the "10 ft Ceilings" and feel the difference that extra 2 ft makes. Form and function work in harmony in this Popular Loft. Yes, you really feel the 18 ft width of wall to wall,floor to ceiling Windows, which open to you're own outdoor living space that you can enjoy relaxing and entertaining on. Bright, open concept, living and dining rooms ,practically layed out and accented with hardwood floors (throughout the Loft). A Generous Primary Bedroom has a Double closet,Queen bed sized and frosted 9 ft tall sliding doors. Sleek kitchen design includes "Cooking With Gas", Stainless steel appliances ."Roomy Stylish Bathroom" frameless glass shower-ample space. Oh.. and yes, simply one of the best outdoor Summer Pools/Gyms in the city. At 560 King you have every amenity in the City, anyone needs, right at your door. **EXTRAS** Amenities Include, Security System & Concierge, 9th Floor Rooftop Infinity Pool,Cabanas,Terrace,Party Room And Gym. TTC, St Andrews Park,Dog Park, Grocerys,incl.Loblaws,Torontos best restaurants, cafes etc.. (id:55499)
Rare Real Estate
2610 - 2 Sonic Way
Toronto (Flemingdon Park), Ontario
Modern Bright Condo Studio Unit. Affordable Price In Town. Toronto's Fast Growing Area. The Sonic Condos In The Highly Desirable Don Mills/Eglinton Area! Large And Bright South Facing Studio Features High End Luxury Finishes With Great Downtown Views, 1 Bath And A Open Balcony. Enjoy Being Steps From The Crosstown Eglinton Lrt, Shops At Don Mills, Loblaws & Ontario Science Centre. Just Minutes To The Dvp/401. Amazing Building Which Includes 25,000 Sq. Ft. Amenities: Gym, Party Room, Guest Suites, Visitor Parking & 24Hr Concierge. (id:55499)
Homelife New World Realty Inc.
1 Ridgewood Road
Toronto (Forest Hill South), Ontario
Prestigious "Forest Hill south". 67' X 140' Ft w/75' at rear at the end of private Cul-De-Sac. Rare find 6 Bdrm Detached with Stone Front. South Exposure Overlooking Ravine & Trees. Approx. 5000 S.F + Fin. Bsmt. $$$ Upgrades. Crown Moulding & Pot Lights. Hardwood Flooring Throughout. Gourmet Kitchen w/ Antique Color Cabinets & Canopy. Granite Vanity Top, Large Centre Island and B/I Pantry. Granite/Quartz Vanity Top In Baths. Main Flr Office with B/I Bookshelves. W/O Balcony From Master. Fin. Bsmt w/ Wet Bar & W/I Wine Cellar, 2 Bathrooms & Gym Rm. Interlock Driveway can park 4 Cars. Professional Landscaping, Cottage Style Backyard Surround by Trees with Swimming Pool, Stone Patio with Outdoor Fireplace & Kitchen. Steps to Public Transit, Close to Shopping, Mins to Top Ranking Private Schools.. (id:55499)
Homelife Landmark Rh Realty
Homelife Landmark Realty Inc.
1004 - 50 Lombard Street
Toronto (Church-Yonge Corridor), Ontario
Experience the best of downtown Toronto in this charming one-bedroom unit with stunning city views. Situated in the prestigious Indigo Building with 24/7 concierge service, this home features a spacious corner bedroom with unobstructed south-facing windows, filling the space with natural light. Upgraded with luxury finishes, it boasts European oak engineered hardwood floors, solar roll-down shades, and a sleek modern kitchen with high-end stainless steel appliances, an oversized undermount sink, and in-suite laundry. Enjoy a dedicated nook for a home office, a private storage locker, and top-tier amenities, including a gym, sauna, rooftop patio with BBQs, party room, game room, library, and guest suite. Located on tranquil Lombard Street, yet steps from the Financial District, St. Lawrence Market, Eaton Centre, the PATH system, transit, and major highways-Gardiner Expy. A rare opportunity in an unbeatable location, this property offers incredible value and investment potential. (id:55499)
Revel Realty Inc.
525 - 12 Bonnycastle St Street W
Toronto (Waterfront Communities), Ontario
Experience Modern Living at Monde Condos! This stunning 1-bedroom, 1-bathroom suite offers 512 sq. ft. of thoughtfully designed living space with a 33 sq. ft. private terrace, located in Torontos premier waterfront neighborhood. Featuring 9-foot ceilings, engineered hardwood flooring, free Wi-Fi, this open-concept condo blends style and practicality. Residents enjoy world-class amenities, including a 24-hour concierge, an outdoor infinity-edge pool, a rooftop deck with breathtaking views, a fully equipped exercise room, a sauna/steam room, and luxurious guest suites. Don't miss this opportunity for vibrant city living at its finest! (id:55499)
Homelife New World Realty Inc.
1401 - 889 Bay Street
Toronto (Bay Street Corridor), Ontario
Excellent Location! Very Well Maintained 'Opera Place'. Cozy One Bdrm Suite With Beautiful Unobstructed East View. Steps To Subway, Ymca, U Of T. 24 Hrs Concierge. (id:55499)
RE/MAX Advance Realty
1117 Vanrose Street
Mississauga (East Credit), Ontario
Nestled on a peaceful neighbourhood. Beautifully fresh paint home featuring four spacious bedrooms and 4 bathrooms. Modern, contemporary kitchen boasts elegant marble countertops, complemented by stainless steel appliances. Gleaming hardwood floors run throughout the home, adding warmth and sophistication.The fully finished basement offers a spacious living area, a bedroom, and a full bathroom, making it perfect for guests, extended family, or rental potential. A separate entrance enhances flexibility and privacy. Close to shops. parks, schools and malls. (id:55499)
Hc Realty Group Inc.
87 Boiton Street
Richmond Hill, Ontario
Stunning 2.5-year-new freehold corner townhouse in Richmond Hill with nearly $100K in upgrades! This 4+1 bedroom, 2,150 sqft home offers a flexible 5-bedroom layout, oversized picture windows, and south-facing exposure for all-day natural light. The modern kitchen features a waterfall island and pot lights, while the upgraded bathrooms boast frameless glass showers. The interlocked driveway allows for 4-car parking, adding to the home's convenience. Located in the fast-growing Rural Richmond Hill, this home is just minutes from HWY 404 & 407, Costco, banks, Home Depot, and top-rated schoolsensuring everything you need is at your doorstep. A rare opportunity with ample space, contemporary finishes, and a prime locationdont miss out! (id:55499)
Hc Realty Group Inc.
572 Spruce Street
Collingwood, Ontario
Welcome to this raised bungalow featuring a 3-bedroom, 1-bath unit and a fully self-contained 1-bedroom, 1-bath in-law suite- ideal for multi-generational living or as a potential income generating unit. Each unit offers separate heating, cooling, and laundry for added privacy and convenience. The main unit is currently tenanted with tenants willing to stay, making this a great turnkey opportunity for investors. Recently updated with stylish, high quality vinyl flooring throughout, this home is bright, well maintained, and move in ready. Whether you are a first time buyer, an investor, or someone looking to bring family closer, this property offers flexibility and value. Situated on a private lot with open space to one side, you're just minutes from downtown Collingwood and a short drive to Blue Mountain-perfect for those who love skiing, snowboarding, or year-round outdoor adventures. Enjoy direct access nearby hiking and biking trails, right outside your door. (id:55499)
Right At Home Realty Brokerage
32 Fire Route 172
Galway-Cavendish And Harvey, Ontario
Welcome to the Bayhaven Family Estate a rare opportunity combining remarkable scale with timeless sophistication. Set on nearly 2.5 private acres and boasting 524 feet of pristine waterfront on tranquil Mississagua Lake, this extraordinary compound is the ultimate multi-generational retreat, designed for luxurious living, unforgettable gatherings, and total privacy.The principal residence offers 12 bedrooms and 7 bathrooms, arranged into four distinct family quarterseach suite featuring two bedrooms (one for adults, one for children) and a shared full bath, achieving the perfect balance of family connection and personal space. The primary suite is secluded, offering its own sitting room with lake views, a double-sided fireplace, and a wellness-inspired 5-piece ensuite.An expansive open-concept main level showcases a refined culinary kitchen, great room with wood-burning fireplace, and a dining area that accommodates twentyideal for large gatherings. The homes beautiful Kawartha Sunroom (Muskoka Room) features panoramic lake views, a cozy wood stove, and a relaxing setting for quiet coffee mornings, reading, or conversation.Outdoors, enjoy a true entertainers paradise with a custom kitchen with pizza oven sets the scene for al fresco dining, while the basketball court brings family fun and the hot tub beckons after a sun filled summer day. The two-slip boathouse with powered lifts is crowned by a sprawling rooftop deckperfect for sun-drenched afternoons or lively summer soirées. Enjoy the best of lakefront living with a shoreline offering both sandy, shallow entry and deep waters off the dock.For guests, a luxurious 2-bedroom bunkie offers complete independence with a living room, bath, and private deck. And for fun-filled evenings, head to the 900+ sq ft games and media studio featuring a pool room, full bathroom, pot lights, hardwood floors, and a stunning floor-to-ceiling stone fireplace in the lounge. (id:55499)
Sotheby's International Realty Canada
1799 Bancroft Drive
Greater Sudbury (Sudbury), Ontario
Investors, contractors, developers or those looking for immediate cash flow and fixer uppers, this is the one for you! A legal duplex that is currently operating as a 3 unit Triplex with ample room for improvements. Enormous potential for monthly revenue or build new structures on 3 plus acres of land. Motivated seller for this great opportunity in Sudbury. (id:55499)
Right At Home Realty
315 Simcoe Street
Woodstock (Woodstock - South), Ontario
Check out this completely 2022 updated 3 bedroom detached home in Woodstock! This home was taken down to the studs, almost everything is new, including the wiring (ESA approved) and plumbing, all windows, drywall, doors, flooring and lighting! The main floor has a fantastic layout with a welcoming foyer and large coat closet, spacious and sunny living room, a convenient half bath, and a stunning kitchen with beautiful tile floors, backsplash, quartz countertops and new appliances! Walk through the kitchen to a second living space that walks out to your large deck! The laundry room featuring new machines is also on the main floor in a dedicated room with lots of additional space for storage. Upstairs you will find 3 bedrooms and a 3 piece bathroom with a multi-function jet shower panel system and a rainfall shower head. All wiring has been replaced including a new 100 amp electrical panel. This home is modern, clean, and ready for you to move in! (Please note, the driveway is to the left of the house if you are looking at it from the road). (id:55499)
RE/MAX Escarpment Realty Inc.
29 Newstead Road
Brant (Paris), Ontario
This Executive Style Detached, Double Car Garage Home is in Paris's desirable neighborhood. This 2225 SQFT Gorgeous Home Features 4 Bedrooms, 2.5 Baths, Full Kitchen, Stainless Steels Appliances, Shutters For Windows Covering, Carpet And Laminate Throughout The Home. Gorgeous Upgraded Eat-In-Kitchen with Granite countertop. Main Floor Features 9 Ft Ceilings, . Master Bedroom With Large Walk-In Closet. Decent number of windows allowing natural light to fill the entire house, creating a warm and cozy atmosphere. Close To Highway 403, Parks, Sports Complex And Sacred Heart Catholic & Cobblestone Public School. (id:55499)
Homelife Superstars Real Estate Limited
136 Dundurn Street N
Hamilton (Strathcona), Ontario
WALK TO SO MUCH! This very clean and spacious 3 bedroom semi detached home is just steps to Dundurn Castle and surrounding Park grounds. The bright and open main floor features nearly 10 ceilings, generously sized separated living and dining rooms with a large arched opening to add some separation, lots of cupboards & counter space in the spacious kitchen w/ handy door to back porch and private rear patio and yard. Newer windows, electrical on breakers, flooring throughout is either hardwood or ceramics, the only carpet is a runner on the stairs. 1 minute stroll to walking and bike paths that connect to the extensive Waterfront Trail system as well as a quick drive to HWY 403 for commuters. Nearby retail includes Fortinos, Mustard Seed Co-op, bus routes, GO pickup, McMaster and more. (id:55499)
Royal LePage State Realty
24 Liberty Street
Hamilton (Corktown), Ontario
This charming 2-bedroom semi-detached home offers curb appeal that's hard to resist, effortlessly combining modern features with timeless character. Step into the bright and airy living room where sunlight pours through the lovely bay window highlighting the custom wall to wall built in. The spacious kitchen is a standout featuring plenty of counter space, a skylight for natural light, a long peninsula perfect for stools for casual dining and prep, sleek stainless steel built-in appliances. It flows effortlessly into the dining area creating a seamless space for gatherings and entertaining. The primary bedroom is a true retreat once two separate rooms, now transformed into one spacious haven with wall-to-wall custom closets, oversized windows, and elegant crown molding for a touch of sophistication. The second bedroom offers its own closet and comfortable layout, while the updated 4-piece bathroom features a stylish, low-maintenance tub and shower combination. Added conveniences include main floor laundry and a bonus den or office perfect for working from home. Step out to a private patio with a gazebo and perfect place for your BBQ setup and all overlooks the beautifully landscaped and fenced backyard with multiple patio seating areas and the beautifully landscaped gardens. The charming blue shed with hydro makes for a great workshop! Plus a single-carparking space accessible via the rear alley. Located on a quiet, established street, this home is just steps from trails, mountain access, and the unique cafes and boutiques of International Village. With easy access to public transit, parks, schools, the downtown GO station, entertainment hubs, and the vibrant Corktown and James North districts! This Corktown treasure truly delivers on both convenience and character. (id:55499)
Royal LePage State Realty
1778 Parkhurst Avenue
London East (East H), Ontario
A Must See, You Will Be Surprised After Seeing The Size And The Potential Of This Huge 5 Bedrooms House. Which Sits On A Huge 82 ft x 155 ft lot With So Much Space Inside & Outside. Located In A Desirable & Quiet Neighborhood On A Quiet Residential Street, Minutes Away From Fanshawe College, Argyle Mall, Walmart, Bus routes and Kiwanis Park in East London's Argyle Neighborhood. Features Two Bedrooms On The Main Floor And 3 Bedrooms On The Upper Level Provide A Perfect Layout For Large Families Or Students. The Primary Bedroom On The Main Floor Has A 4 Pcs Ensuite Bathroom And A Big Closet. Extra Large Living Area With Big Windows And Very Spacious Kitchen Walkout To Backyard And Have Separate Big Dining Area. Upper Level Features 3 Big Size Bedrooms And A Big Storage Room. Huge Unfinished Basement Has A Potential To Make 3 to 5 Rooms. One Of The Entrance Can Be Used For Separate Entrance To The Basement. This House Has Potential To Make Multiple Units. Huge Driveway With 8+ Parking Spaces And Very Well Maintained Front & Back Yard. The Fully Fenced Backyard With 2 Storage Sheds And A Fire Pit. A Great Opportunity For Family And Investors. **EXTRAS** Main Floor Flooring (2024), Hot Water Tank & Washer 2024, Roof 2016, AC & Furnace Both Owned 2021 (id:55499)
RE/MAX Paramount Realty
134 Craigroyston Road
Hamilton (Bartonville), Ontario
A MUST SEE INSIDE!! This gorgeous Bungalow has been updated top to bottom, offering modern finishes and thoughtful design throughout. Featuring 2+1 bedrooms and 2 full bathrooms, this home provides both comfort and functionality. The family sized kitchen boasts quartz counters & tons of cupboard space and open to the Dining area. Enjoy updated flooring that flows seamlessly through the home, windows, doors, trims, lighting it's all done! A generous Primary bedroom w/ deep closet plus a 2nd bedroom on the main level enjoy a stunning 3 piece bathroom with the large luxury walk in shower. 2 staircases lead to the fabulous finished lower level with the spacious Games Room & Rec room with a wet bar, ideal for entertaining. The enclosed back room is the Hot Tub Room, your spa area all year round (though not winterized). Then step outside to your landscaped and fenced backyard with garden areas, as well as a patio with gazebo. You'll love the detached garage combined with the private single concrete driveway accommodating 3 cars parking to accommodate family & friends. For extra convenience, there's attic access for additional storage. This move-in-ready home is waiting for you! Shows 10+ (id:55499)
Royal LePage State Realty
813 Scott Boulevard
Milton (Ha Harrison), Ontario
Stunning Opportunity small/New Family or First time Home Buyers This is a well kept beautiful Townhouse kept by a small family This has all the ammenties close by but best one is the school just across the home Perfect for younger parents with their little ones Grocery and restaurants are just minutes away on Derry one side and on Louis St. Laurant on the other. The home it self is well kept and well maintained There are 3 spacious bedrooms and Master Ensuite Kitchen has been upgraded since the house was last purchased, Laundry Washer, and Dryer were recently updated to one of the best kind with Steam Drying feature etc. A brand new Tankless Hot Water Heater was purchased as well therefore low cost on utilities and zero on Rent This property is worth every Dollar spent on and must be checked out (id:55499)
RE/MAX Ace Realty Inc.
908 - 430 Square One Drive
Mississauga (City Centre), Ontario
Brand New, Never Lived In One Bedroom Plus Den Condo, Steps from Square One Shopping Centre & Sheridan College. Convenient Access to City and GO Transit, Highway 403, and Nearby Amenities. Grocery Store at Building's Base. Enjoy 24-Hour Security, Brand new, never-lived-in one-bedroom plus den condo, steps from Square One Shopping Centre and Sheridan College. Convenient access to city and GO Transit, Highway 403, and daily amenities. Grocery store at the building's base. Enjoy property amenities including 24-hour security, sun terrace, outdoor lounge, gaming lounge, theater, outdoor yoga/meditation deck, exercise room, and party room. Terrace, Outdoor Lounge, Gaming Lounge, Theater, Outdoor Yoga/Meditation Deck, Exercise Room, and Party Room. (id:55499)
First Class Realty Inc.


