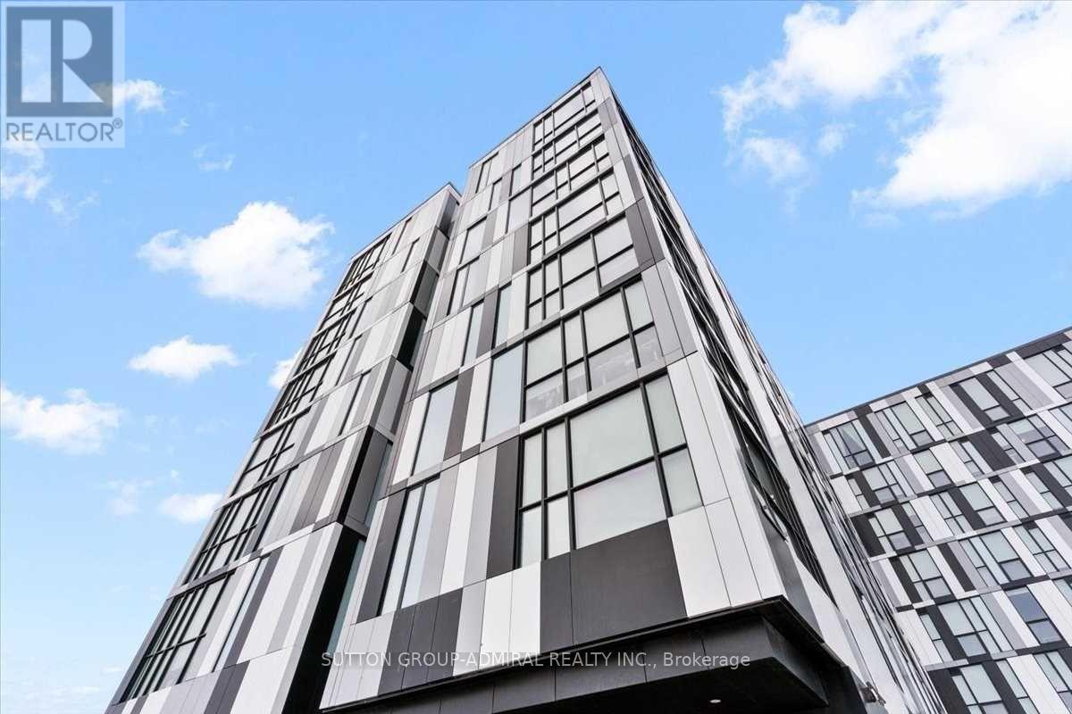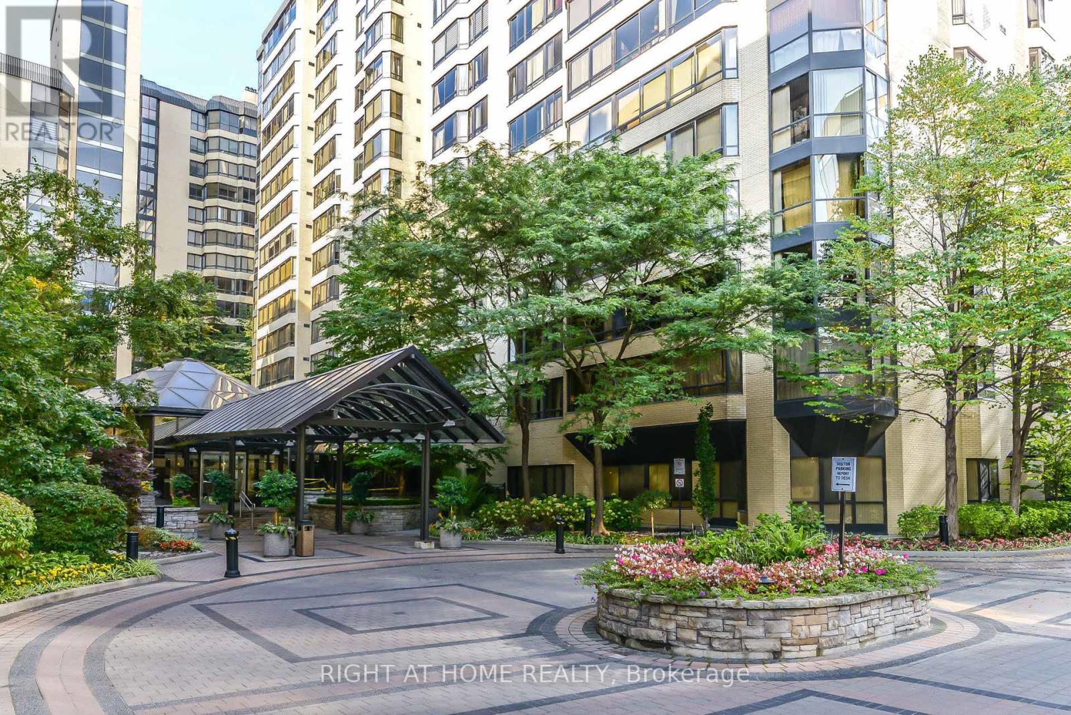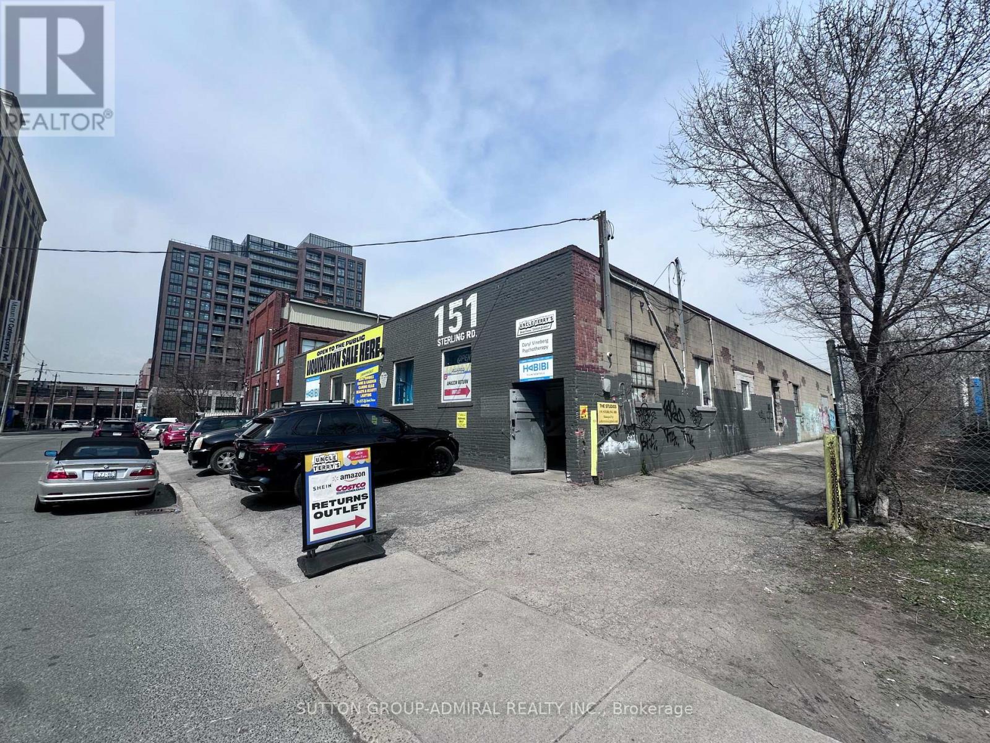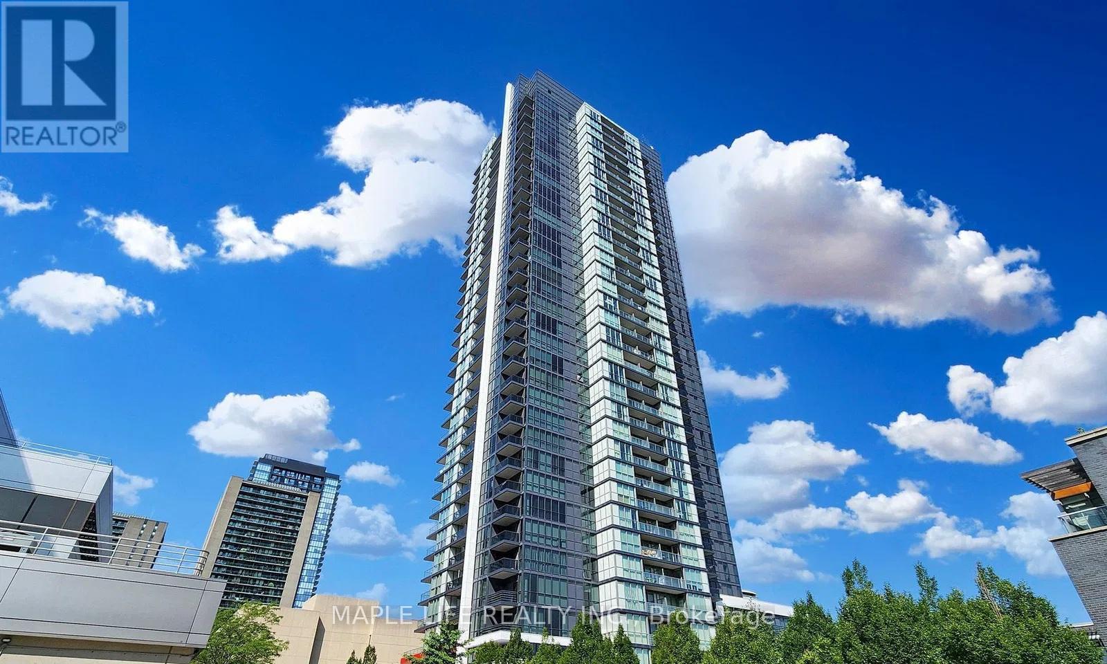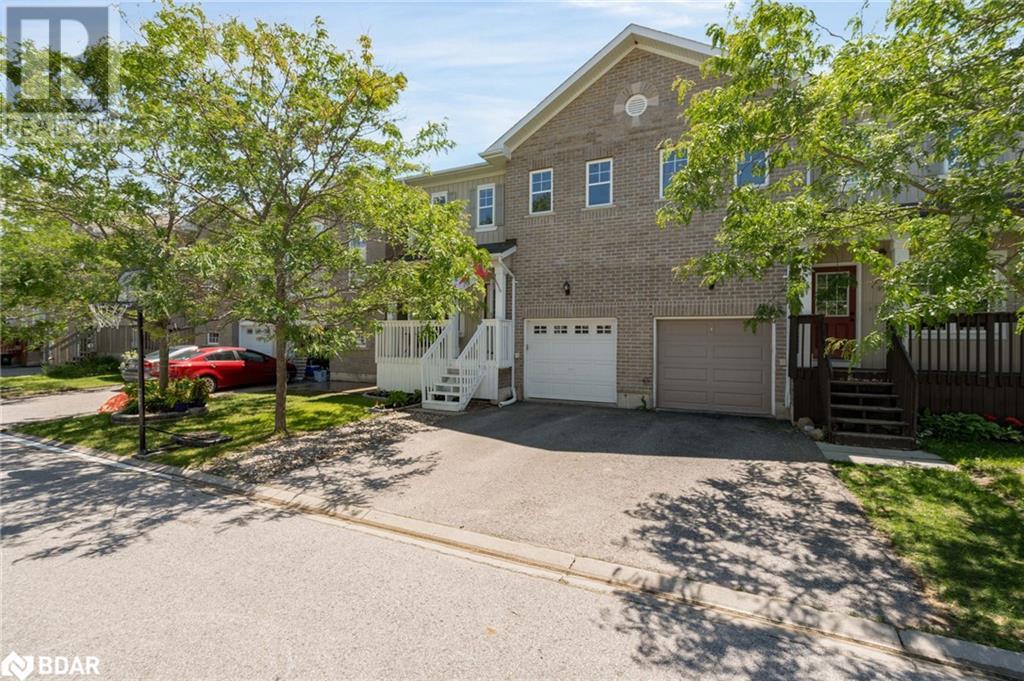319 Windfields Farm Drive E
Oshawa (Windfields), Ontario
Welcome to this beautifully upgraded 2-storey FREEHOLD end-unit townhouse in the highly desirable Windfields community. Built by Delpark Homes, the popular "Winchester" model offers 1,684 sq. ft. of stylish and functional living space with the feel of a semi-detached! Enjoy laminate flooring throughout the main floor, quartz countertops, modern cabinetry, fresh designer paint, zebra blinds, and 9-foot ceilings. As an end-unit, the home is flooded with natural light thanks to the extra windows.The open-concept main level features a bright breakfast area with walkout to the deck and backyard perfect for entertaining or relaxing. Welcome to this beautifully upgraded 2-storey FREEHOLD end-unit townhouse in the highly desirable Windfields community. Built by Delpark Homes, the popular "Winchester" model offers 1,684 sq. ft. of stylish and functional living space with the feel of a semi-detached!Enjoy laminate flooring throughout the main floor, quartz countertops, modern cabinetry, fresh designer paint, zebra blinds, and 9-foot ceilings. As an end-unit, the home is flooded with natural light thanks to the extra windows.The open-concept main level features a bright breakfast area with walkout to the deck and backyard perfect for entertaining or relaxing.Located just minutes from Ontario Tech University, Durham College, Costco, shopping plazas, golf courses, banks, and schools, with easy access to Highway 407.Note: Property taxes have not yet been assessed.Located just minutes from Ontario Tech University, Durham College, Costco, shopping plazas, golf courses, banks, and schools, with easy access to Highway 407. (id:55499)
RE/MAX Realty One Inc.
636 - 1900 Simcoe Street N
Oshawa (Samac), Ontario
Luxurious fully furnished studio suite with beautiful contemporary finishes. Perfect for first time buyers, students & turnkey investment opportunity. ***1 parking spot***. Conveniently located within walking distance to Ontario Tech University, Durham College, and a variety of amenities. This suite includes a built-in Murphy bed with a multi-use table, custom cabinets and wardrobe, stainless steel appliances, floor-to-ceiling windows, a television, an electronic adjustable stand-up workstation, and ensuite laundry. The building boasts a gym, a social lounge on every floor, study rooms, and a terrace. Enjoy an unbeatable location with easy access to The Ontario Tech University & Durham College, Costco, Shopping Plaza Highway 407, public transit, restaurants and more! (id:55499)
Sutton Group-Admiral Realty Inc.
905 - 159 Dundas Street E
Toronto (Church-Yonge Corridor), Ontario
772 Sqft Large Corner Unit Located At Dundas & Jarvis. Step To Ryerson Univ./ U Of T / Eaton Centre/ Young-Dundas Square / Subway / Church/ Park/ George Brown College. 2 Br + 2 Washrm, Floor-To-Ceiling Windows In Living Room, Large Balcony With Nice Views And Plenty Of Sunshine, Perfect For Students Or Family. (id:55499)
Homelife New World Realty Inc.
268 Roywood Drive
Toronto (Parkwoods-Donalda), Ontario
Welcome to 268 Roywood Dr. This semi-detached 4 level back split boasts 4 spacious bedrooms and 2 Full baths. Fenced backyard for privacy and family gathering. Close to stores, school, parks. Public transit is about 10 minutes walk and 5 minutes drive to Hwy 404. (id:55499)
Homelife/miracle Realty Ltd
46 Spruce Street
Toronto (Cabbagetown-South St. James Town), Ontario
Lovely Family Home Available For Lease In Prime Cabbagetown! Surrounded By Lush Greenery & The Spruce Trees That GaveThe Street Its Name! Wonderful Original Architectural Features Including Colourful Stained Glass Windows, Intricate Gingerbread Trim & The Cast-Iron Victorian Fireplace, High Ceilings And Tall Windows. The Home Is Flooded In Natural Light - A Sanctuary In The City. A Large Eat-In Kitchen Has A Walkout To A Deck And Fully Fenced Yard. Double Staircases Lead You Upstairs To 3 Spacious Bedrooms & Finally The 4th: An Airy Loft-Like Primary Level With Its Own Fireplace & A Massive Ensuite Bathroom. Parking Available On Both Sides Of The Street With A Permit. Incredible Hidden, Private Park Beyond The Fenced Backyard, Shared Only With Neighbours. Generous Sized Home - Perfect for Big Families. (id:55499)
Harvey Kalles Real Estate Ltd.
Ph7 - 195 St Patrick Street
Toronto (Kensington-Chinatown), Ontario
Welcome to One Park Lane. This 1,485 sq. ft. 2+1 bedroom, 2-bathroom corner penthouse is located in a quiet, low-rise building in downtown Toronto. The well-proportioned split-bedroom layout offers both privacy and flexibility. Nearly 40 feet of east-facing windows and 17 feet of north-facing windows fill the space with natural light and provide peaceful views of a treed courtyard. Nine-foot ceilings and generously sized rooms contribute to the open and comfortable feel of the suite. The spacious kitchen is thoughtfully designed with two-tone cabinetry, quartz countertops, stainless steel appliances, a subway tile backsplash, and energy-efficient LED lighting. A separate breakfast area, full pantry, and laundry room enhance convenience. Both bathrooms are updated with quartz vanities and frameless glass showers. A large in-suite storage room and ample bedroom closets add to the unit's practicality. Residents enjoy access to a rooftop terrace with lounge chairs, planted trees and barbecues, a well-equipped gym, a saltwater pool, squash courts, and a party room. Although centrally located, this unit is well insulated from city noise. It's just steps to Mount Sinai and SickKids hospitals, the AGO, the University of Toronto, Queen Street, Chinatown, and the Financial District. St. Patrick subway station is directly across the street from the main entrance. The suite includes one parking space, and monthly condo fees cover all utilities, internet, and cable. EV charging is available in the building; equipment cost and monthly usage fees apply. (id:55499)
Right At Home Realty
2009 - 100 Western Battery Road
Toronto (Niagara), Ontario
Bright, Bold & Beautiful Corner Condo Suite with Views, Vibes & Value! Welcome to Suite 2009 at Vibe Condos in Liberty Village, a bright and spacious 2 bed, 2 bath corner unit offering unmatched CN Tower and cityscape views. This sun-drenched 854 sq.ft. layout features floor-to-ceiling windows and 255 sq.ft. of outdoor living across two oversized balconies with access from every room. Enjoy cooking and entertaining in the gourmet kitchen with granite countertops, a large island, breakfast bar, and stainless steel appliances, all part of a modern open-concept design perfect for hosting. Located steps from Metro, LCBO, GoodLife, top dining spots, and the new King-Liberty pedestrian bridge with easy access to King St, the waterfront, parks, and transit. Resort-style amenities include a fitness centre, rooftop terrace, indoor pool, theatre room, dog park, and more all in a well-managed building with 24/7 concierge, visitor parking, and unbeatable convenience. Includes 1 parking & 1 locker. Don't miss your chance to experience luxury city living in one of Torontos most vibrant communities. (id:55499)
RE/MAX Realty Services Inc.
Studio 1 - 151 Sterling Road
Toronto (Dufferin Grove), Ontario
Rarely Available Studio Space located in the heart of Dufferin Grove. Polished concrete floors, Sink, 12' ceilings and shared washroom facilities. Ideal for artists, photographers and storage. Gross rent includes ALL utilities and TMI. (id:55499)
Sutton Group-Admiral Realty Inc.
501 - 155 Merchants' Wharf
Toronto (Waterfront Communities), Ontario
*PARKING & LOCKER INCLUDED (Premium private locker: 5ft. 2" (width) X 10ft. 5" (Length) x 8ft. 6" (Height))* Welcome To The Epitome Of Luxury Condo Living! Tridel's Masterpiece Of Elegance And Sophistication! 2 Bedrooms + Den, 2.5 Full Bathrooms & 1367 Square Feet. **Window Coverings Will Be Installed** Rare feature - 1 Large Balcony. Top Of The Line Kitchen Appliances (Miele), Pots & Pans Deep Drawers, Built In Waste Bin Under Kitchen Sink, Soft Close Cabinetry/Drawers, Separate Laundry Room, And Floor To Ceiling Windows. Steps From The Boardwalk, Distillery District, And Top City Attractions Like The CN Tower, Ripley's Aquarium, And Rogers Centre. Essentials Like Loblaws, LCBO, Sugar Beach, And The DVP Are All Within Easy Reach. Enjoy World-Class Amenities, Including A Stunning Outdoor Pool With Lake Views, A State-Of-The-Art Fitness Center, Yoga Studio, A Sauna, Billiards, And Guest Suites. (id:55499)
Century 21 Atria Realty Inc.
403 - 401 Queens Quay W
Toronto (Waterfront Communities), Ontario
Welcome to this beautifully renovated waterfront condo at 401 Queens Quay West, offering sweeping, unobstructed views of Lake Ontario. This exceptional residence blends modern luxury with the tranquility of waterfront living, showcasing high-end finishes and contemporary design throughout.The open-concept layout enhances the living experience, with a spacious and airy living area that seamlessly flows into a sleek, gourmet kitchen an entertainer's dream. The kitchen is fully equipped with top-of-the-line appliances, custom cabinetry, and premium countertops, providing both beauty and functionality. Large floor-to-ceiling windows flood the space with natural light, creating a bright and welcoming ambiance. Whether you're relaxing in the living room or preparing a meal, you'll be captivated by the breathtaking lake views that greet you from every angle. This condo offers the ultimate in luxury and convenience, situated in one of Toronto's most sought-after locations. Step outside, and you'll find yourself just moments away from vibrant dining, shopping, and entertainment options, all while enjoying the serene beauty of lakeside living .Dont miss your chance to live in this stunning waterfront condo a true gem in Torontos prestigious Harbourfront community. (id:55499)
Psr
RE/MAX Realtron Realty Inc.
Royal LePage Signature Realty
312 - 88 Sheppard Avenue E
Toronto (Willowdale East), Ontario
Prime location at Centre of North York. Luxury And Convenient Minto 88 Condo. Rarely Offered Corner Studio Suite with Large Terrace. Modern Open-Concept Layout. Amazing Amenities Including Large Gym, BBQ Area, Outdoor Patio, Yoga Studio and More! Walking Distance To Sheppard TTC Station, Malls, Grocery, Restaurants, Civic Centre. Minutes Drive To Hwy 401 & 404. Don't Miss This Opportunity! (id:55499)
Maple Life Realty Inc.
800 West Ridge Boulevard Unit# 36
Orillia, Ontario
Welcome to this stylish and spacious three-bedroom, three-bathroom townhome in the sought-after West Ridge community of Orillia. Nestled in a private, secure neighborhood, this home offers a fully fenced yard, providing both privacy and peace of mind. With over 1700 square feet of beautifully designed living space, this townhome combines comfort and functionality in every corner. The open-concept main floor creates a seamless flow between the living, dining, and kitchen areas, flooded with natural light that enhances the inviting atmosphere. Upstairs, you’ll find three well-sized bedrooms, including a primary suite with a private ensuite bathroom. The additional two bedrooms share a thoughtfully designed bathroom, and a convenient second-floor laundry room adds to the home's practicality. Step outside to the fully fenced yard, an ideal space for outdoor activities, entertaining, or simply relaxing in a private setting. Whether you envision a garden retreat or a play area for children, this outdoor space offers endless possibilities. Located in a highly desirable community, this townhome is just minutes away from shopping centers, restaurants, schools, and recreational facilities, offering unmatched convenience. Experience modern living in a tranquil setting, with everything you need right at your doorstep. (id:55499)
Revel Realty Inc.


