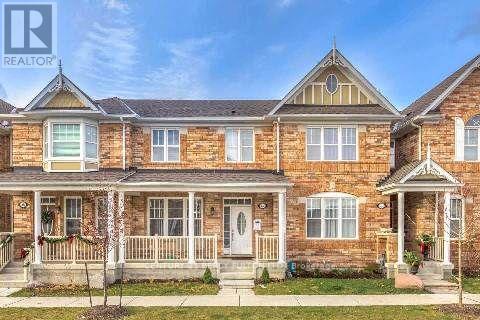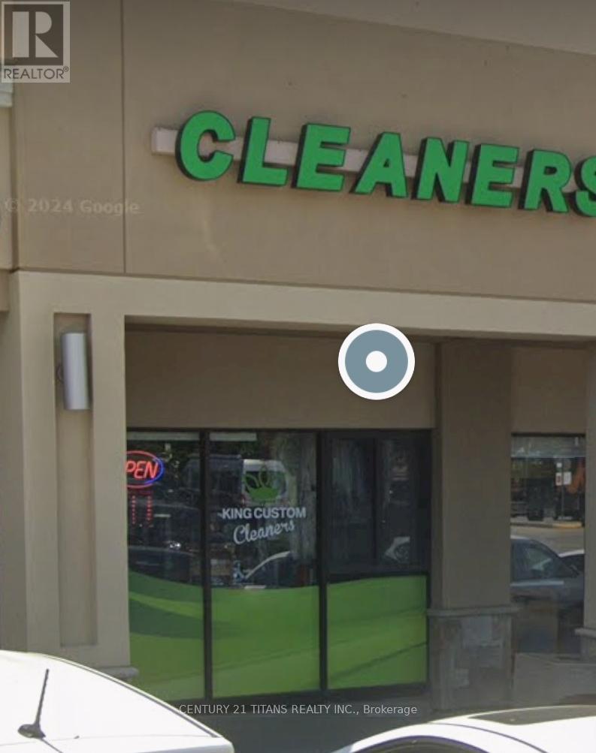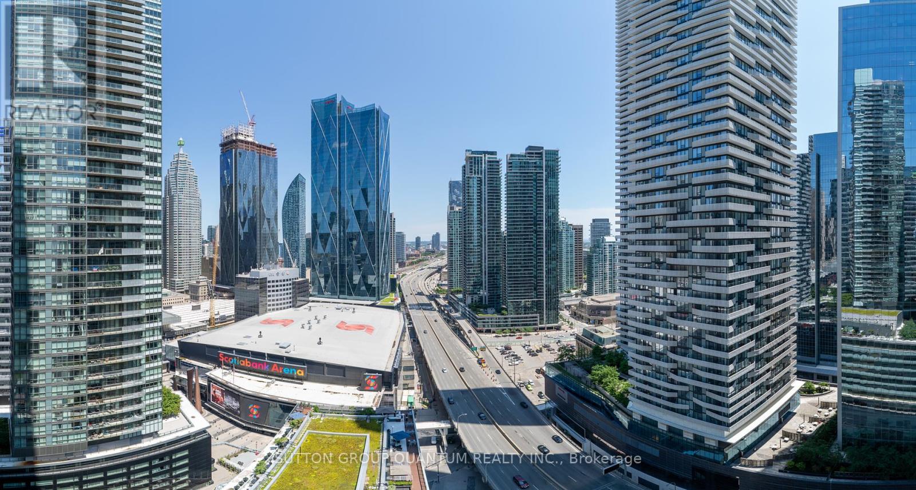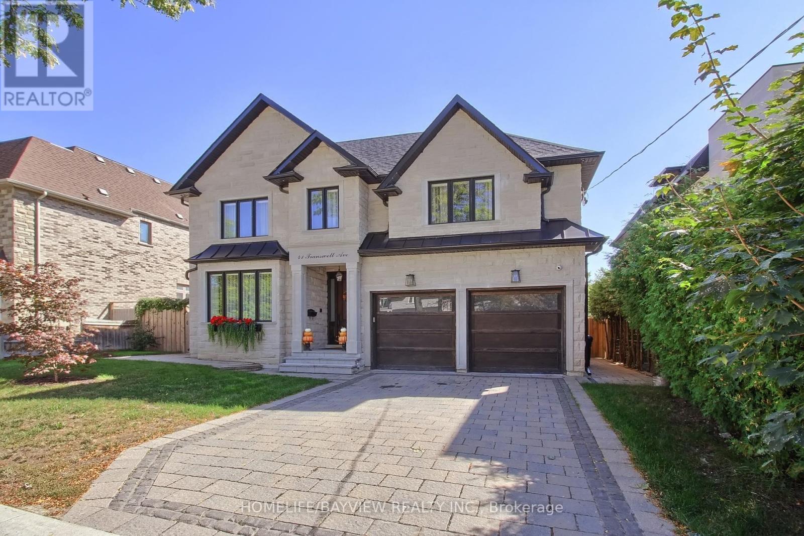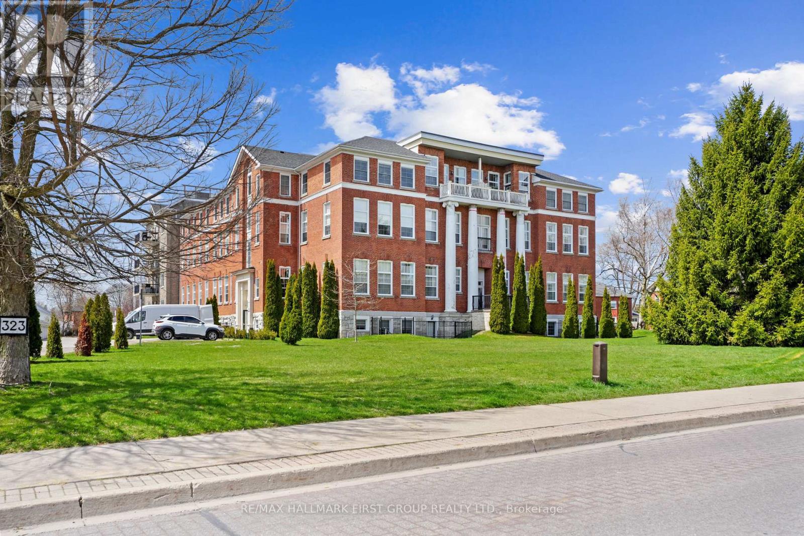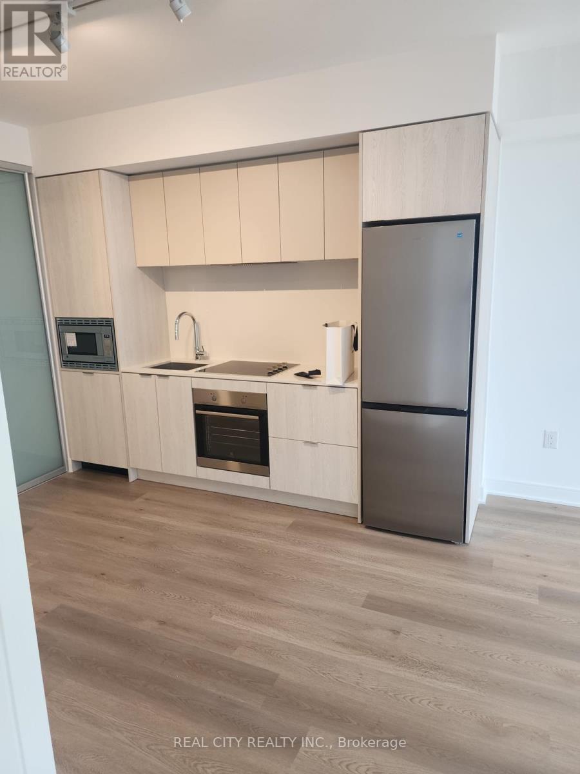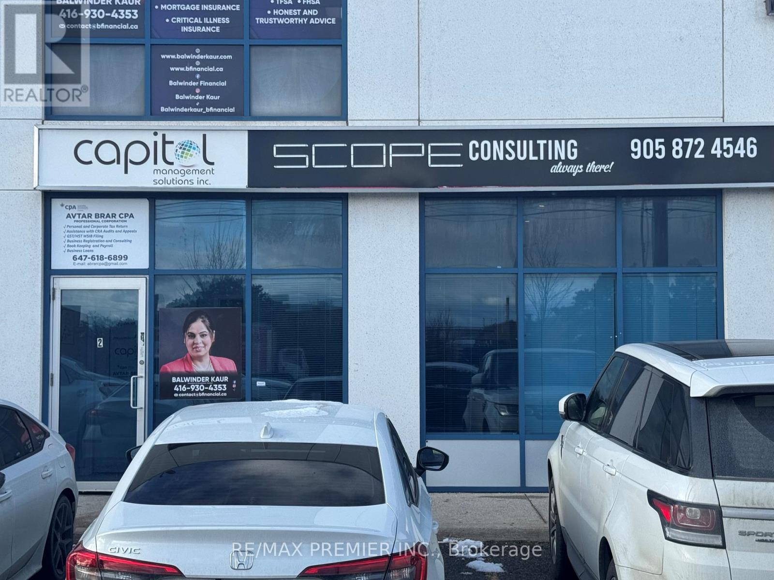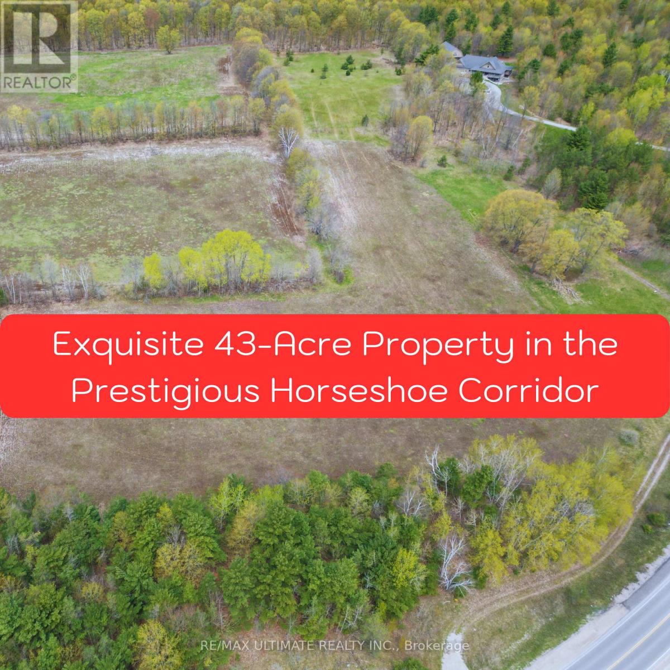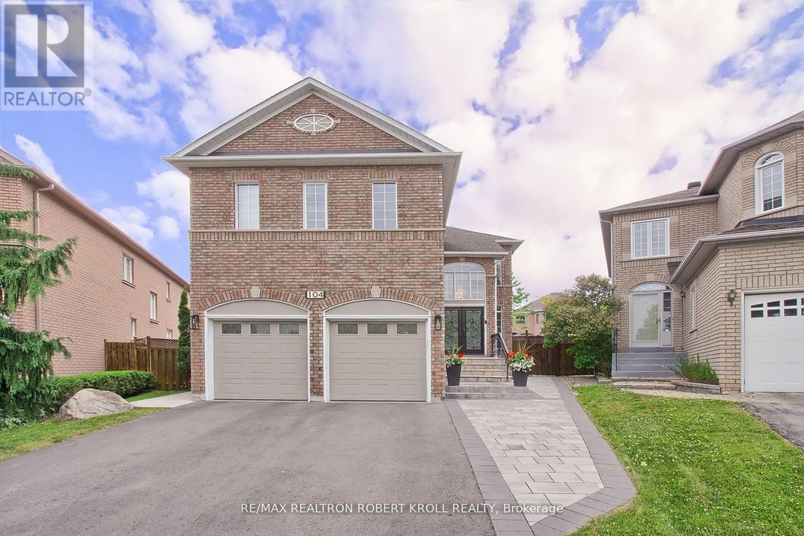1662 Bramsey Drive
Mississauga (Lorne Park), Ontario
Immaculately kept 4 bedroom 2 storey nestled on more than a spectacular half acre (almost 24,000 sft) private, treed lot with a depth of 210 ft can be yours! This Cape Cod character home is situated at a point where the lot width is 125 ft, then widens to 180 ft. The original survey is very detailed and an important asset. You're going to love living in this amazing beauty just as you find it, yet the possibilities are there to renovate, add on, or build new. Zoning is R2. Max 30% lot coverage. This part of Bramsey Drive is akin to a quiet crescent or cul de sac, & the home is on the bend where many street hockey games have been played, & there are no sidewalks; kind of a country/lake feel. 1662 is in the coveted Whiteoaks PS catchment & near well rated Lorne Park SS. It's within easy walking distance to nearby transit, trails, parks, library, a local pub, & only 20 min. on foot to Clarkson GO. The 2,234 sft floor plan plus partially finished lower level is a real winner. The main floor family room (or office) is sunlit on two sides. Check out the comings & goings on the street from the spacious living room, & dine overlooking the deck & back yard. Updated island kitchen, & convenient mudroom connected to the garage work so well for families. The four bedrooms each have their own feel; three have windows on two sides of the house. Each are bright, a good size & have large closets. The primary bedroom even has an ensuite bath, not often found in homes built of this era. One can see why 1662 was the builder's model home (circa 1960). Downstairs there are above grade windows, a rec room with built in shelves, another gas fireplace, office & exercise areas. The utility & laundry rooms feature plenty of storage, & a work bench. The home has been updated (see feature sheet) & lovingly maintained. Worry free pre listing home inspection. Closing date is flexible. Private nature retreat! Large deck! Room for a pool! A football game! Don't delay! Make 1662 yours today! (id:55499)
Royal LePage Signature Realty
30 Terry Fox Street
Markham (Cornell), Ontario
Best location in Markham, close to all amenities, Freehold townhouse, no maintenance fee, modern, open concept, spacious, Stainless steel appliances, warm and inviting, hardwood floor, master bedroom ensuite, 2 washroom on second floor (id:55499)
Century 21 Percy Fulton Ltd.
13305 Hwy 27 Highway
King (Nobleton), Ontario
Running business in a very busy location, Turn key and start making money, Grow and Expand. (id:55499)
Century 21 Titans Realty Inc.
58 Mystic Avenue
Toronto (Oakridge), Ontario
Incredible opportunity to build a fourplex building in most sought after location of Scarborough. Price includes Permit Drawings and Permit Fees. Ideal for builders and investors. Great design and layout. Situated in a quite and family friendly neighborhood. Just a Short Walk to, Transit On Danforth Ave/Danforth Rd & Warden Ave., Variety Village & Birchmount Community Centre & Oakridge Community Centre. Close to Schools, Parks, Lake and other amenities. (id:55499)
Executive Homes Realty Inc.
A - 58 Bellhaven Road
Toronto (Woodbine Corridor), Ontario
Enjoy All The Luxuries You Deserve In This Beautifully Upgraded Upper Beach 2 Bedroom Home W/ All The Finishes To Meet Your Desires. Great Space For A Young Family Or Working Professionals. Completely Gutted & Renovated! Bright Open Concept Living & Dining Combo W/ Bay Window & Fireplace. Gorgeous Kitchen W/ Quartz Counters, Custom Backsplash & S/S Appliances. Includes Access To The Spacious Backyard W/ Large Deck. 2 Generous Sized Bedrooms W/Ensuite Laundry. Perfect Location Steps Away From Highly Sought After Bowmore School & Tucked In Between The Amenities Of The Beach Neighbourhood & Danforth. One Block Away To Downtown Streetcar & 10 Minute Walk To The Subway! Tenants Pay Own Heat & Hydro (id:55499)
Your Home Sold Guaranteed Realty - The Elite Realty Group
75 Henry Smith Avenue
Clarington (Bowmanville), Ontario
Welcome to a Detached 4 Bedroom 4 Bathroom Home in High-Demand Northglen Community! Formal Living, Dining & a Large Family Room with Cozy Gas Fireplace. Modern and a Large Kitchen with Granite Countertops, Stainless Steel Appliances & an Open Concept Breakfast Area with W/O to Yard with Upgraded 10Ft Wide Patio Doors. Primary Bedroom with Extended Walk-In Closet & a 5pc Ensuite and All Bedrooms Have Ensuite Bath. Main Floor Office Space for Convenience. Open floor plan seamlessly connects all areas creating an inviting atmosphere. Fenced backyard offers outdoor space for recreation and leisure. Parking: 2 Car Garage with 4 Outdoor Parking Spaces. No Sidewalk. Conveniently located near schools, parks and amenities. Available for rent June 1st, 2025. Don't miss out on the opportunity to call this spacious and stylish home your own. Entire House For Lease-No Sharing! Tenant to pay for all Utilities. (id:55499)
Century 21 Leading Edge Realty Inc.
2407 - 55 Bremner Boulevard
Toronto (Waterfront Communities), Ontario
Welcome To The Residences Of Maple Leaf Square Located In The Heart Of Toronto's Harbourfront, Financial & Entertainment Districts. This High Floor 2 Bedroom Corner Suite Features Designer Kitchen Cabinetry With Stainless Steel Appliances, Granite Countertops, An Undermount Sink & A Centre Island. Bright 9-Foot Floor To Ceiling Windows Wrap Around Windows With Hardwood Flooring Throughout The Living Areas Facing Partial Lake Views. Main Bedroom With A 4-Piece Ensuite & Double Mirrored Closets. A Spacious Sized Split 2nd Bedroom With Large Windows & A Mirrored Closet. Connected Directly To M.L.S. Mall, Longo's, Starbucks, Pharmacy, Restaurants, Underground P.AT.H. & Union Station. 1-Parking & 1-Locker Is Included. Click On The Video Tour! (id:55499)
Sutton Group Quantum Realty Inc.
654 - 121 Lower Sherbourne Street
Toronto (Waterfront Communities), Ontario
Welcome To Time & Space By Pemberton! Prime Location - Steps To Distillery District, TTC, St Lawrence Mkt & Waterfront! City Skyline West Exposure With Private Balcony Overlooking Toronto! Spacious, Open Concept , Smooth 9 Feet Ceilings, 7 1/2" Wide Premium Laminate Flooring With 1 Bedroom + Den. Den Is Used As A 2nd Bedroom! Locker Is Included. Top Amenities Include Infinity-Edge Pool, Rooftop Cabanas, Outdoor BBQ Area, Games Room, Gym, Yoga Studio, Party Room And More! . Locker Included. (id:55499)
Coldwell Banker The Real Estate Centre
804 - 298 Jarvis Street
Toronto (Church-Yonge Corridor), Ontario
This 1-bedroom + den condo offers a highly functional layout designed for comfort and versatility. The spacious bedroom provides a private retreat, while the bright solarium-bathed in natural light from east-facing windows makes the perfect home office, reading nook, or creative space. Enjoy stunning, unobstructed views of Allan Gardens, offering a peaceful, park-like backdrop right from your window. Large windows fill the space with natural light, creating an airy, inviting atmosphere. This unit is a blank slate, ready for your personal touch. With a smart layout and great bones, you have the opportunity to design a space that truly reflects your style in a prime downtown location. Located in The Metropolitan Essex, a well-managed, quiet building, you'll enjoy the best of city living with a peaceful retreat to come home to. Maintenance fees are all-inclusive, covering utilities for worry-free living. Residents also have access to fantastic amenities, including an indoor pool, sauna, gym, squash court, and a patio for relaxing outdoors.Includes a dedicated parking spot and locker for extra storage. A great opportunity for first-time buyers, investors, or anyone looking to create a home that fits their style and needs. (id:55499)
Real Estate Homeward
41 Transwell Avenue
Toronto (Newtonbrook West), Ontario
Very Elegant Custom Home Nestled On A Huge 60X125 Lot. Located on Quiet Street With Private Backyard. Dramatic Skylight. StunningNatural Limestone Exterior.Wall Panels, Millwork & Built In's Throughout. Spacious Office.Lux Sun-Filled Family Room. Kitchen W/Quartz Countertops &Top-Of-The-Line Appliances.Master Bedroom W/Sitting Area & Spa-Like 6 Pc En-Suite, Huge W/I Closet W/B/I Shelves. Rec Room W/Wet Bar & WalkOut To Garden. Approx. 5700Sf Of Luxury Living Space **EXTRAS** Heated Basement Floor, B/I Speakers, Security Cameras, Designer Light Fixtures, Paneled Double Door Fridge, Built In Oven and Microwave,Wine Cooler. 2 Laundry Rooms. (id:55499)
Homelife/bayview Realty Inc.
204 - 240 Heath Street W
Toronto (Forest Hill South), Ontario
***Totally Transformed From Top To Bottom Residence In One Of The City's Most Exclusive Boutique Building In The Prime FOREST HILL******Masterpiece Of Modern Renovation AND Exceptional Quality***This Versatile Plan Of Extraordinary Scale & Proportions Offers Over 1900 SQFT Of Interior Space Including Approx 200 Sqft Enclosed Balcony***Floor To Ceiling Windows Creating A Bright & Airy Atmosphere/Open Concept Unit With Functional Bedrooms On The Lower Floor****Sophisticated High-End Custom Finishes Incl :Premium Engineering Hardwood Flooring/Extensive Use Of Pot Lights/Crown Moldings/B/In Living Room Wall Unit With "Napoleon" Fireplace & Abundance Of Custom B/Ins/Custom Kitchen With Breakfast Bar, Center Island & Pantry/Quarts Countertop & Backsplash/Timeless Spa Retreat Ensuite With Custom Vanity, B/In Drawers & Shelves , Heated Towel Bar, Separate Shower Retreat Has Bench & /Bedrooms Build/In Wall Units With Closet Organizers/Separate Laundry Room With Side By Side Washer &Dryer, Build/In Storage Cabinets & Undermount Sink/Custom Millwork And Hardware*******Boutique Residence Offers Visitor Parking, 24Hr Security, Rec Room, Sauna, Indoor Pool***Exclusive Lifestyle And Uncompromised Luxury***Pets Friendly Building***Two Owned Parking Spaces/B38 and B40 ( with EV Charger ) (id:55499)
Homelife/cimerman Real Estate Limited
104 - 323 George Street
Cobourg, Ontario
Experience comfort and style in this beautifully maintained 2-bedroom main-floor condo in the heart of Cobourg. Freshly painted with updated bathrooms, this inviting space is part of the highly sought-after George Street Building, blending charm and modern convenience. Hardwood floors flow throughout the open-concept living and dining areas, highlighted by elegant crown moulding and wainscoting. The thoughtfully designed kitchen features built-in appliances, recessed lighting, and a breakfast bar perfect for casual meals. The spacious primary bedroom boasts a walk-in closet and a private ensuite, while the second bedroom provides flexibility for guests, a home office, or additional living space. A second full bathroom and in-suite laundry add to the everyday ease. Enjoy a private terrace, an ideal spot to relax or entertain. With downtown Cobourg shops, dining, and the beach just a short stroll away, plus quick access to the 401. This condo offers an effortless lifestyle in a prime location. (id:55499)
RE/MAX Hallmark First Group Realty Ltd.
48 Blackburn Street
Cambridge, Ontario
Elevate your living experience in this breathtaking 2-storey detached home by Cachet Homes. Introducing the Galt model, Elevation C - a true masterpiece of design and functionality spread over 2,374 sq. ft. With 4 bedrooms and 4 washrooms, it's the perfect blend of space and privacy for your family's comfort. Experience the luxury of 9-foot-high ceilings on the main floor and8-footceilings upstairs, enhancing the open and airy feel of your home. The Cachet Home Comfort Package adds a touch of modern convenience with a video doorbell, garage door opener, and smart thermostat, ensuring your home is the perfect blend of comfort and technology. Plus, with 2parking spaces in the garage, this home is as practical as it is stunning. Make this dream home yours and live in the lap of luxury. (id:55499)
Keller Williams Referred Urban Realty
Lower Level - 11 Lombardy Court
Kitchener, Ontario
Welcome to your new home in the highly desirable, family-friendly, Forest Hill neighborhood! This charming 3-bedroom, 1-bathroom Lower Unit offers a perfect blend of modern comfort and ample space. The kitchen is equipped with modern appliances. Furthermore, the residence is furnished with washer and dryer, ensuring your laundry needs are met. The generously sized bedrooms provide ample space for relaxation. The unit comes with the convenience of one driveway parking.With easy access to major highways and public transportation, this residence offers both the charm of community living and the practicality of a well-connected location. Situated in close proximity to Highland Park Shopping Centre, St. Mary's General Hospital, Sunrise Shopping Centre, and various other conveniences.Upper and Lower Units are leased separately. 50% of the utility is paid by Lower Unit tenants and 50% by Upper Unit tenants. A medium-sized dog or a cat permitted. (id:55499)
Modern Solution Realty Inc.
704 - 75 Huxley Street
London, Ontario
Newly renovated from top to bottom, welcome to Lynwood Condominiums. This beautiful one bedroom is located on the topfloor of this 7 storey building with outstanding views. Brand new appliances, kitchen cabinets, floors and bathroom. Stainlesssteel appliances, 124 sq ft south facing balcony and walking distance to many shops, restaurants, no frills and public transit.Definitely a place you can be proud to call home. AAA tenants only, Non smokers, no pets preferred. (id:55499)
Royal LePage Real Estate Services Ltd.
1005 - 86 Dundas Street
Mississauga (Cooksville), Ontario
Perfectly situated at the prime intersection of Hurontario & Dundas in Cooksville, this stunning condo offers unmatched connectivity, just minutes from the future Hurontario LRT & BRT stops. This beautifully designed suite boasts 661 sq. ft. of interior living space plus a spacious balcony, ideal for hosting friends and family. The primary bedroom features a sleek 3-piece ensuite, while the versatile den, comparable in size to a bedroom, can serve as a second bedroom or home office. The open-concept layout is bright and inviting, with 9-foot ceilings, floor-to-ceiling windows, and a modern kitchen equipped with built-in appliances, quartz countertops, and a matching backsplash. Brand-new light fixtures and window coverings add a stylish touch. Enjoy stunning, unobstructed views of Cooksville and Square One. Currently tenanted with A+ tenants, this property is a prime investment opportunity, or it can be provided with vacant possession. World-Class Amenities Include: 24/7 Concierge Outdoor Terrace Party Room Gym & Meeting Room Cabana-Style Seating & BBQ Dining Area Located just 10 minutes from Square One, with easy access to Sheridan College & the University of Toronto Mississauga, and conveniently close to major highways (403, 401, & QEW). (id:55499)
Real City Realty Inc.
2 - 1315 Derry Road E
Mississauga (Northeast), Ontario
Office Space For Rent At Prime Location. Professionally Finished Office Space Available For Rent On The Ground Floor In A Well-Maintained Plaza At Dixie And Derry Road. The Space Includes: 5 Private Offices, Welcoming Reception Area, Kitchen, Washroom The Plaza Offers Ample Parking And Is Primarily Occupied By Professional Businesses, Making It An Ideal Location For Law Offices, Immigration Consultants, Real Estate Agencies, Mortgage Brokers, And Other Professional Services. Conveniently Located With Easy Access To Major Highway 410, 401, And407, This Space Ensures Excellent Connectivity And Visibility. **EXTRAS** Don't Miss This Great Opportunity To Open Your Own Office At A Great Location With Professionally Finished Offices. (id:55499)
RE/MAX Premier Inc.
Upper - 106 Aspen Hills Road
Brampton (Credit Valley), Ontario
Absolutely Gorgeous 1906 sq ft Townhouse On The Border Of Brampton & Mississauga!! This House Offers 3 Very Good Size Bedrooms and Very Functional Layout With Hardwood Floors Huge Family Area And Lots Of Privacy With No Neighbors Behind!! 3 Balconies, Very Spacious Open Concept Kitchen With Center Island , Stainless Steel Appliances, Lots Of Natural Light!! Upper 3 Floors Only Basement rented separately!! (id:55499)
RE/MAX Real Estate Centre Inc.
31 Luella Crescent
Brampton (Fletcher's Meadow), Ontario
Client RemarksTake a look at this stunning four-bedroom semi-detached home with a legal one-bedroom basement suite, located in the highly sought-after Fletchers Meadow neighborhood! Nestled in a family-friendly area, this property is just minutes away from top-rated schools, parks, the lively "Creditview Activity Hub," grocery stores, the Cassie Campbell Recreation Centre, and public transportation, including the Mt. Pleasant Go Station. Over $100,000 has been invested in updating this spacious semi, turning it into a modern, contemporary gem, featuring an upgraded kitchen and stylish, modern bathrooms. The main and second floors boast waterproof laminate flooring and pot lights throughout, creating a sleek, contemporary vibe. The open-concept living and dining areas flow seamlessly, while the large kitchen and breakfast area offer easy access to the deck and backyard. A convenient powder room is tucked away from the main living space. Upstairs, a wide hallway separates the four bedrooms, ensuring privacy. Large windows throughout fill the home with natural light, brightening both the rooms and stairway. The primary bedroom comfortably fits a king-sized bed and includes a spacious walk-in closet and a four-piece ensuite. The upstairs bathroom is cleverly designed with a separate shower and a four-piece layout. (id:55499)
Proedge Realty Inc.
1024 Old Barrie Road
Oro-Medonte, Ontario
Discover unparalleled luxury and privacy within the elite Horseshoe Corridor. This magnificent 43-acre estate, just minutes from Orillia and Barrie, offers a rare opportunity to create your dream home. Positioned at the forefront of the region's growth, this estate is more than just a residenceit's a smart investment promising both luxury and future returns. Recent bylaw changes allow for two separate dwellings, perfect for multigenerational living, a guesthouse, or rental income. Imagine crafting a grand residence surrounded by untouched beautyrolling hills, wooded areas, and serene landscapes ensuring complete privacy. Now available at an exceptional value, this extraordinary opportunity wont last long. Secure your slice of paradise and start envisioning the future you've always dreamed of. **EXTRAS** Seize this rare chance to not only define luxury on your terms but also to transform your vision into a lasting legacy, all while securing a prime piece of the rapidly appreciating Orillia West! (id:55499)
RE/MAX Ultimate Realty Inc.
104 Mojave Crescent
Richmond Hill (Westbrook), Ontario
Welcome to 104 Mojave Crescent. Located In Much-Sought-After Westbrook, Exuding The Utmost In Elegance, Stunning Principal Rooms, Open Concept Living with Cathedral Ceiling & Dining with Easy Access To Gourmet Chef's Kitchen With Granite Countertop & Custom Backsplash, Top of the Line Appliances, Open To Breakfast Area & Family Room w/Gas Fireplace. W/O To Expansive Patio, Heated Salt-Water Pool, Steel Canopy/W Seating, Family Size Change Room/Storage + 2Pc Outdoor Bath.2nd Flr Includes Opulent Primary Retreat O/L Backyard With 6 Pc Spa Ensuite, Large Tub, Designer Double Sink, Shower with Massage Jets & Rain Shower, His/Hers Walk-in Closets w/Organizers. Large 2nd & 3rd Bed's, 4PC Family Bath, 4th Bedroom O/L Front Garden, w/3Pc Bath, W/I Closet w/Organizers. Large Basement with Cold Cellar, Tons & Tons of Storage w/Rough-In for Bathroom, Family-Size Rec Room/Combined with Weight Room, W/I Closet. Entertain in Your Sound-Proof Media Room, Including All Equip & Cinema-Style Seating. This neighbourhood has great elementary & secondary schools, elementary special programs, and secondary special programs. It also provides easy access to parks and plenty of shopping, as well as proximity to YRT &VIVA transit lines. **Please Note That There Is NO Sign On The Property** (id:55499)
RE/MAX Realtron Robert Kroll Realty
Basement - 6 Josie Drive S
Richmond Hill (North Richvale), Ontario
Discover this beautifully renovated basement apartment in the heart of Richmond Hill! Offering a bright and welcoming space, this unit features: 2 Generous Bedrooms: Perfect for family or professionals seeking extra space. 1 Modern Bathroom: Newly updated for a fresh and clean feel. Separate Entrance: Enjoy privacy and convenience. Contemporary Renovations: Updated with sleek, stylish finishes. Smooth Ceilings & Pot Lights Throughout: A clean, modern aesthetic with ample lighting. Bright and Warm: Large windows and thoughtful design create a welcoming atmosphere. Located in a sought-after Richmond Hill neighborhood, you're close to top schools, shopping, restaurants, and public transit. This apartment perfectly blends modern living with unbeatable convenience. Tenant pays 30% of Utilities (gas, water, electricity). one parking included, extra parking is available for fees. Schedule your viewing today! (id:55499)
RE/MAX West Realty Inc.
1601 - 151 Dan Leckie Way
Toronto (Waterfront Communities), Ontario
Quiet Location! Resort Style Condo In Lovely Parade Condos! Beautiful and Bright 2 Bedrooms + 2 Bathrooms. Facing South with breathtaking Lake view and around 8-Acre Park view. Open Concept living room , W/O to balcony, Floor to ceiling windows. Morden kitchen with Quartz Counter Top, Back-Splash. Very Functional layout. Laminate Flooring Throughout. South Exposure with sun filled and beautiful Views. Super Convenient Downtown Location walks To Schools, Community Centre, Childcare Centre, Rogers Centre, Shopping, CN Tower, supermarket,financial and entertainment district, cafes & restaurants, and the Well. Easy access to highway (Gardiner / Qew), Lakeshore, TTC, Street Car to University of Toronto and Union Station. Great Facilities Including sky Lounge, 25 meter indoor pool, whirlpool, Gym, Theatre, Pet Spa, Yoga,Party Room, Billiards, Squash Court, Table tennis, arobic room, Boardroom, Kids play room, Large Lounge room. 24-Hour Concierge and Much More. 1 Parking and 1 Locker Included. (id:55499)
Aimhome Realty Inc.
112 Beatrice Street
Toronto (Trinity-Bellwoods), Ontario
Lovingly maintained - big and beautiful 112 Beatrice is positioned perfectly between Little Italy (shopping) and Trinity Bellwoods Park (nature)! Structurally sound and updated inside, 112 Beatrice blends old-world Toronto charm and modern conveniences. Enjoy a 25-foot wide lot (south of College) and very comfortable 2-car garage + storage in the rear from the lane. Limitless potential as the rear of the home already has a well-constructed addition and excellent ceiling heights throughout. Oversized third floor which presently has 2 bedrooms and a laundry room. Well kept, and not to be slept on.. This house has the bones and modern amenities you've been searching for. Benefit from the property as it is presently configured (income generating) or envision the home as your best investment yet (family home with income generating lower level 2 bedroom suite). Presently rented although rents are not on fixed term tenancy. Vacant possession is possible for personal use. 5 bedrooms, 4 washrooms, 2 bedroom (potential to create 3 bedrooms) basement income suite with a separate entrance, comfortable 2 garage parking and appx 2,700 sqft total.. dont walk, run!! (id:55499)
Sage Real Estate Limited


