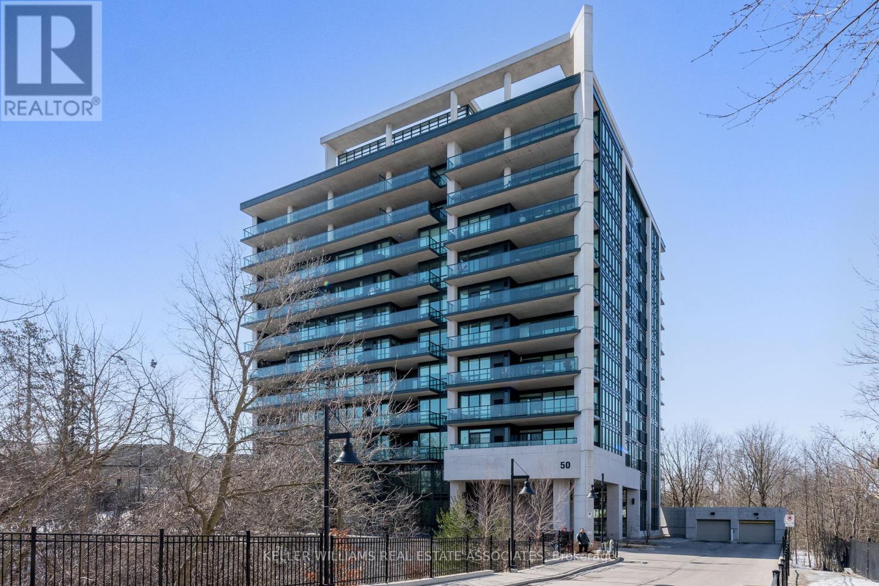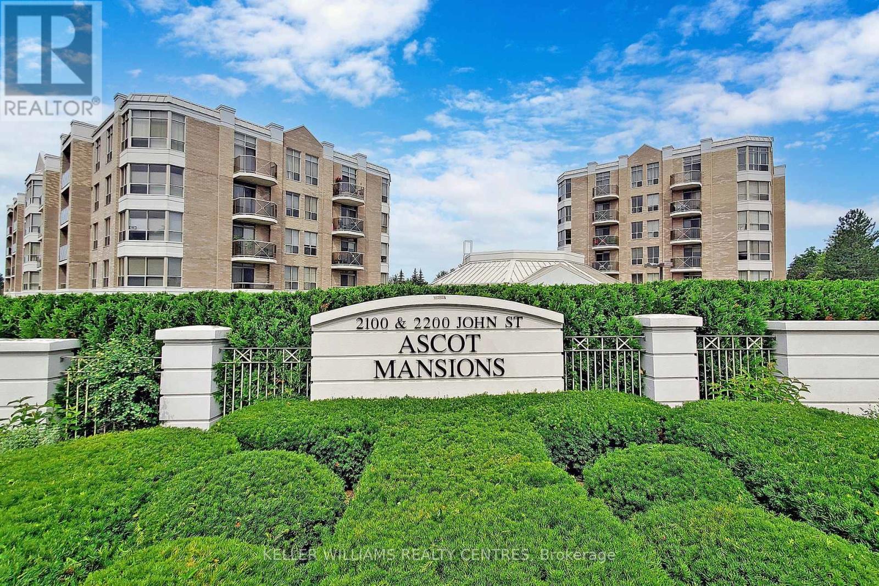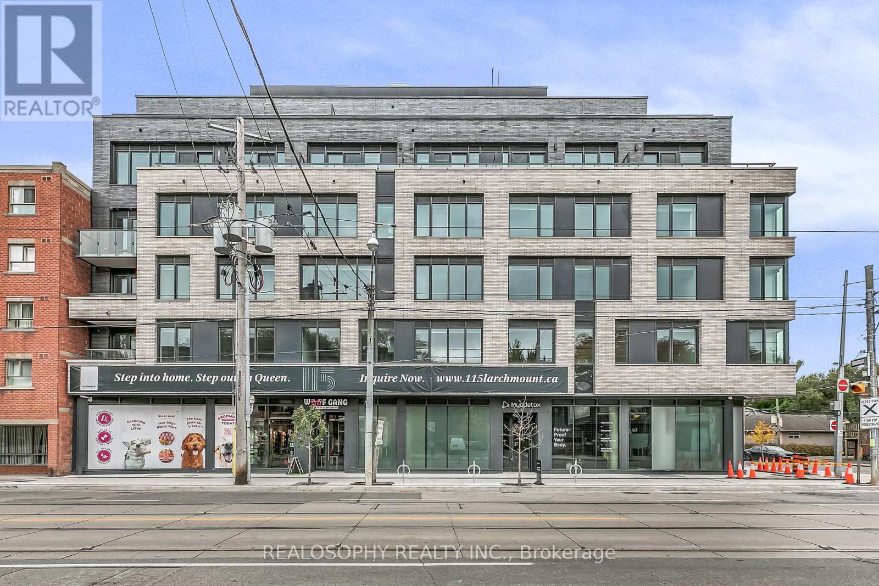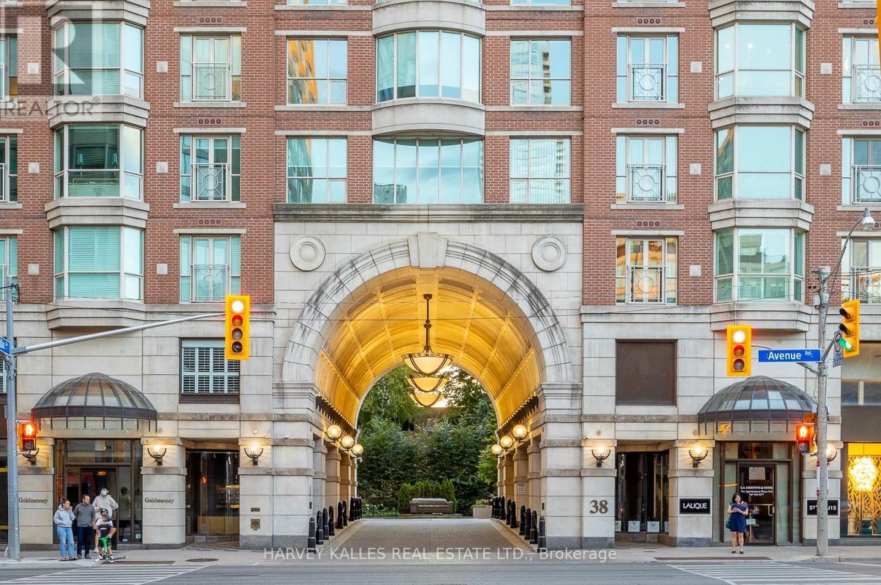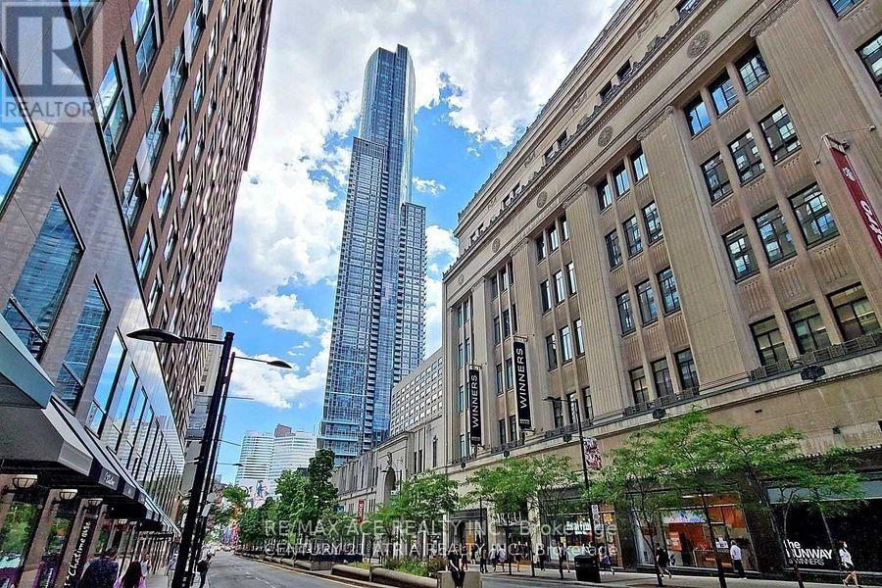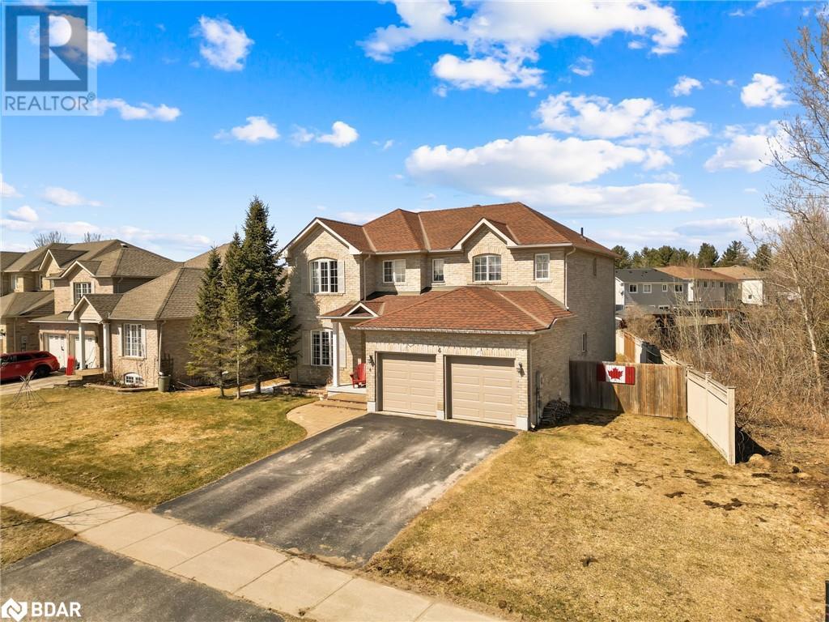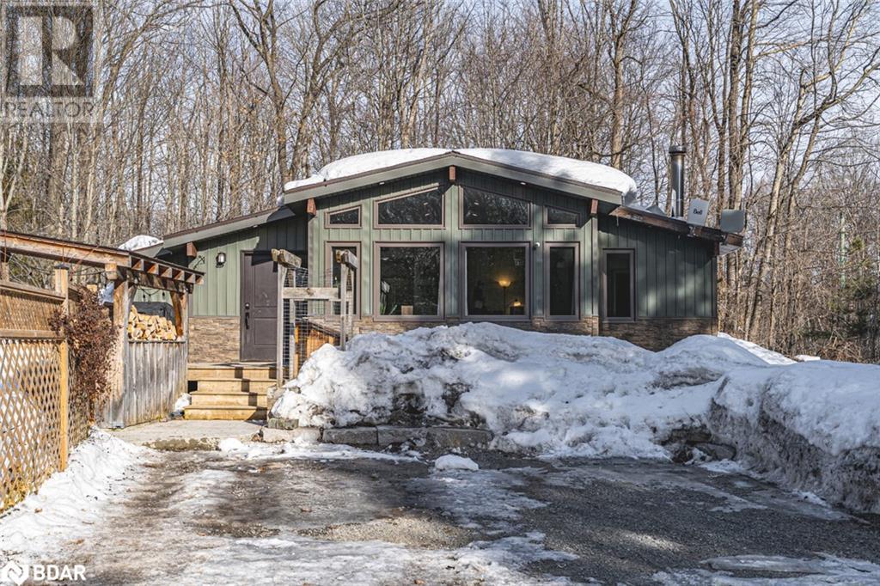1280 Haig Boulevard
Mississauga (Lakeview), Ontario
Welcome to this bright and spacious lower-level bungalow apartment located in the highly desirable Lakeview neighborhood of Mississauga. Just minutes from the lake, Port Credit, and Toronto. This home offers the perfect blend of urban convenience and natural beauty. You'll love being close to the waterfront, scenic parks, excellent schools, shopping, public transportation, and all essential amenities. This well-maintained and clean unit features large above-ground windows that fill the space with natural light. It offers two comfortable bedrooms, a large combined living and dining area, a cozy family room, and a versatile den, ideal for a home office with extra storage space. The apartment includes a private separate entrance, 2 parking spaces, a spacious five-piece bathroom, and shared laundry facilities It also comes partially furnished for your convenience. Shared utilities. Enjoy serene living with a quiet resident on the main floor, making this the perfect peaceful retreat in a vibrant, well-connected neighborhood. Please note that the fireplace is ornamental only and has been sealed off. (id:55499)
Royal LePage Meadowtowne Realty
403 - 50 Hall Road
Halton Hills (Georgetown), Ontario
Luxurious 11 Story High End Condo With Gorgeous Views Of Lush Green Forest & Peaceful Surroundings. Elegantly Designed Building With Fantastic Amenities. This Bright, Sun-Filled Unit Is Over 1,100 SqFt And Is Complimented By 9Ft Ceilings, An Open Concept Layout With A Designer Kitchen Complete With A Breakfast Bar, Granite Counters, Stainless Steel Appliances, Built-In Dishwasher And Built-In Microwave. Step Out From The Living Area To The Gorgeous Covered Terrace Perfect For Your Morning Coffee or Tea With Breathtaking Views Of Greenery. A Total Of Two Bedrooms Both With Floor To Ceiling Windows For Natural Light & Great Views. The Primary Bedroom Is Spacious And Is Completed With A Walk-In Closet And 3 Piece Ensuite. Convenient In Unit Laundry Room With Room For Storage As Well. There Is 1 Underground Parking Spot (Owned), 1 Locker (Owned). Unit # 403 Is A Total of 1,161 Square Feet. Amenities Include Party Room/Lounge With Beautiful Kitchen, A Fitness Room, Landscaped Courtyard With Bbq and Patios. Great Location With Close Highway Access and Stunning Trails Nearby. Monthly maintenance fee includes bulk Bell Fibe internet & cable package for high-speed service! (id:55499)
Keller Williams Real Estate Associates
106 - 1441 Walkers Line
Burlington (Tansley), Ontario
Welcome to Suite 106 in the highly sought-after Tansley neighborhood! This updated 1-bedroom + den, 4-piece bath unit offers 710 sq. ft. of stylish living space. The well-appointed kitchen features a pantry and large breakfast bar, while the open-concept family room provides access to your own private balcony. The sought-after split bedroom/den design ensures privacy, and the spacious primary bedroom includes a double closet and picture window. Additional conveniences include ensuite laundry and two lockers, one located on the balcony. With easy access to public transit, major highways, and Appleby GO station, this home is a commuter's dream. Plus, you're within walking distance to grocery stores, restaurants, and more. (id:55499)
Royal LePage Signature Realty
Lower - 291 Royal Salisbury Way
Brampton (Madoc), Ontario
ONLY BSMNT FOR RENT!!! Painted & Renovated Basement Apt With 3 Br, 2 Wr, Ensuite Laundry, With Beautiful Tile Flooring Throughout!! Bright Light Fixtures, 2 Car Parking & Minutes From Hwy 410/Williams Pkwy, Transportation Services, Centennial Mall, Groceries, Rec Center (Century Gardens), Schools, And Much More! Looking For Caring Tenants, & A Great Family Unit!!! Tenants To Pay 50% Utilities Fees & Hot Water Tank Rental. ** Upper/2nd Floor Portion Of House Also For Rent Immediately!!! See Other Listing!!! ** (id:55499)
Exp Realty
Lot 3 Pawley Place
Caledon (Bolton East), Ontario
Welcome to Eagle's View by Casamorra Homes, an exclusive opportunity to own a true Executive Townhome in Bolton. This hidden gem blends boutique luxury with stunning natural beauty and breathtaking views. Nestled at the crest of the Humber Valley on a court off a court near essential amenities and the town's peaceful charm, this community features elegant 2-storey Executive Boutique Towns that feel like home. Enjoy standard luxury features and finishes a Bolton Town has never seen before including 10ft ceilings on the main floor and 9ft ceilings in the basement and second floor, Vintage hardwood flooring throughout, finished oak veneer stairs including to basement. This unit comes with panoramic views, a walkout basement backing onto the Humber Valley Ravine. Offering 2 years free maintenance and closing June 2026. This is your opportunity of a lifetime to call this special enclave home **EXTRAS** POTL fees for snow removal and landscaping of common areas $289/month (id:55499)
RE/MAX Experts
Bsmt - 56 Archerhill Drive
Toronto (Eringate-Centennial-West Deane), Ontario
Bungalow Lower Level for lease in West Deane Neighborhood (same square footage as Main Level).Over 1,000 square feet of living space with 1 extra-large bedroom and an extra-large den with a working gas fireplace. A door can be installed at den entrance upon request to make it a second bedroom. Large storage spaces at entrance and under-stair walk-in closet. 3-piece bathroom and private laundry. Tall ceiling height with above ground windows. Private side entrance & side space.1 person (owner) living on Main Level. Utilities included.*For Additional Property Details Click The Brochure Icon Below* (id:55499)
Ici Source Real Asset Services Inc.
2701 - 60 Absolute Avenue
Mississauga (City Centre), Ontario
Live In the Truly Stylish & Iconic 'Marilyn Monroe' building! One Bedroom , One bath w/Designer Red Granite Counters, Dark Floors, And Espresso Cabinetry Lead To A Private Balcony With A View Of The Lake And Downtown To. Located in Mississauga's most sought-after building w/ approximately 30,000 Sq. Ft Of Rec Facilities Including An Indoor Running Track, Squash Court, In Door/Outdoor Pools With Sun Deck, Theatre And Much More Are Also All Included. Close to Hwy 403, QEW, Public Transit. (id:55499)
Modern Solution Realty Inc.
18 Paper Mills Crescent
Richmond Hill (Jefferson), Ontario
Welcome to this incredible 4 bedroom townhome on an amazing street in the prestigious Jefferson Forest area with an oversized backyard! Approx 1800 sqft + professionally finished basement, loads of space to enjoy! Freshly painted throughout! This home offers everything you need for your family. Large main floor area, incredible living room W/gas fireplace featuring built in media wall! Great kitchen space featuring a large dining area along with S/S appliances, granite countertops, and walk out to your own private backyard! The second floor boasts four bedrooms, each with their own large closets. The primary suite features a large walk in closet along with ensuite. Venture down into the gorgeous finished basement with full bathroom and large rec room, perfect for whatever space you need! Minutes to shopping, parks, restaurants, community centres, highways, and more. Hardwood floors on main, all appliances, window coverings, garage access to backyard. Don't miss this beautiful townhome! (id:55499)
Sutton Group-Admiral Realty Inc.
22 Elgin Court
Bradford West Gwillimbury (Bradford), Ontario
Welcome to this stunning All Brick Daisy Design by FirstView Homes, offering 1464 sqft. of beautifully crafted living space, including a walk-out basement that opens up to endless possibilities. This spacious, open-concept main level is perfect for both everyday living and entertaining. The bright, airy living area features a Juliet balcony, 9' smooth ceilings, and gorgeous hardwood flooring, creating an inviting atmosphere. The chef-inspired kitchen is a true highlight, showcasing sleek Quartz countertops, an extended breakfast bar, and tall upper cabinets, providing ample space for meal prep and storage. The stained oak staircase leads you to the upper level, where you'll find three generously sized bedrooms, ideal for family living. Situated in a small, exclusive enclave of freehold townhomes in the heart of Bradford, this pre-construction home is expected to be completed by Winter 2025. You'll enjoy convenient access to public transit, Hwy 400, schools, and the Go Train, just a 6-minute drive away. There's still time to select your interior finishes, allowing you to personalize your home to suit your style. Additional other interior and end-unit plans are also available. Note: This is NOT an assignment sale, giving you peace of mind throughout the process. Don't miss out on this exceptional opportunity book a showing today! (id:55499)
Coldwell Banker Ronan Realty
615 - 2200 John Street
Markham (German Mills), Ontario
Welcome to Ascot Mansions by Shane Baghai in Thornhill. This Penthouse Unit Featuring 9 Foot Ceilings Was Originally a 3 Bedroom Unit and Now Has The Added Space of a 2 Bedroom + Den (But Can Be Converted Back). Through The Large Wall to Wall Windows Sun Fills 1,375 Square Feet of Living Space and Provides Beautiful West Facing Views and Sunsets. Two Balconies For Your Outdoor Enjoyment and Views Overlooking All the Green Space In The Surrounding Area. Easy Access to Transit With Bus Stop On The Corner, Bayview Glen School District. (id:55499)
Keller Williams Realty Centres
297 Beach Road
Innisfil (Gilford), Ontario
Waterfront Living In Innisfil! Charming 3 Bedroom Home In The Sought-After Village Of Gilford. Open Concept Living/Dining Room Featuring A Beautiful Stone Fireplace (Natural Gas) & Breathtaking Views Of Cooks Bay! Sizeable Entryway/Mudroom. Updated Full Bathroom. Eat-In Kitchen w/Newer Flooring. Classic Covered Front Porch & Back Patio. Oversized Detached Garage. Bonus Bunkie/Storage Shed. Boat Dock. Spacious Backyard w/Large Grass Area & Mature Trees. Private Tree-Lined Property Close To Marinas, Parks, Golfing, Outlet Mall & Highway 400. Just 35 Min To GTA. Meticulously Maintained & Loved Property. Excellent Home Or Cottage On The Sparkling Shores Of Lake Simcoe! (id:55499)
RE/MAX Hallmark Chay Realty
618 - 7900 Bathurst Street
Vaughan (Beverley Glen), Ontario
Welcome to this stunning Top Floor condo unit at the prestigious legacy park building, situated in a fantastic location in Vaughan. This open concept condo features one bed one bath with rare 10ft ceilings, large windows and many upgrades. Clear eastern exposure views supplying plenty of natural light. Spacious Kitchen with stainless steel appliances, granite counter and backsplash. Four piece washroom with quartz counter vanity and upgraded tiles. Large bedroom with a nice sized closet containing shelving organizers. Upgraded laminate flooring throughout. Ensuite Laundry. **EXTRAS** Amenities: Gym, Hot Tub, Sauna, Steam Room, Party Room, Rec Room, Guest Suites, Visitor Parking, BBQ terrace area. Golf simulator room. Close to Promenade Mall, transit, highways, shopping, parks and more. (id:55499)
RE/MAX West Realty Inc.
5 Mendys Forest
Aurora (Hills Of St Andrew), Ontario
Don't Miss This Opportunity To Own The Perfect Detached Home in Prestigious Hill's of St. Andrew's Community * Long Driveway No Sidewalk * Large Corner Lot * Walk Out Basement * Fully Fenced Backyard * Breakfast Area W/O to Large Deck * All Spacious Bedrooms * Bright Sun Filled Exposure * 2 Car Garage * Expansive Windows * Full Chef's Kitchen With Quartz Backsplash + Built In s/s Appliances + Butler's Pantry * Modern Vanities W/ Granite Shower * Hardwood Floors Throughout * Pot Lights in All Key Areas * Primary Bedroom With 4 Pc Spa Like Ensuite & Large Walk-in Closet * Minutes From Prestigious and Top Rated St. Andrew's College and St. Anne's Private Schools + All Primary And Secondary Schools * Steps From Multiple Parks Including Tennis, Basketball, Baseball Diamond, Playgrounds * Close to All Shopping Amenities ***Must See!!! (id:55499)
Homelife Eagle Realty Inc.
69 Frank Kelly Drive
East Gwillimbury (Holland Landing), Ontario
Discover this 3658 Sqft stunning home in the prestigious Hillsborough. Designed with contemporary finishes and bathed in natural light, this residence features 4 spacious bedrooms, 4 bathrooms, and a rare 9-ft ceiling walk-out basement, creating an airy and open feel rarely found in similar homes. With $$$ in upgrades, it boasts an open-concept layout, soaring 10-ft ceilings on the main floor, and 9-ft ceilings on the second floor as well. The living and dining areas are enhanced by elegant coffered ceilings, while the expansive primary suite impresses with his-and-hers closets and a luxurious 5-piece ensuite. Rich hardwood flooring flows seamlessly throughout the second floor. The sleek white kitchen is a chef's delight, featuring quartz countertops, stainless steel appliances, a separate breakfast area, upgraded lighting, and pot lights for a bright, inviting space. A dedicated main-floor office adds convenience. Ideally located near highways 404/400, the GO Station, Upper Canada Mall, Costco, Walmart, cinemas, conservation areas, and top-tier amenities. (id:55499)
Homelife Landmark Realty Inc.
1080 Muriel Street
Innisfil (Alcona), Ontario
Immaculate Original Owner Family Home In Innisfil! Spacious 4 Level, 4+1 Bed, 2.5 Bath, Approx 2676 Fin Sqft Home, Perfectly Situated On Beautiful Corner Lot. Gorgeous Eat-In Kitchen w/Stone Counters, Stainless Steel Appliances, Vaulted Ceilings + A Walkout To A Covered Side Deck (Gas BBQ Line). Grand Formal Dining Room. Down A Few Steps Youll Find A Giant Living Room w/A Gas Fireplace, Custom Laundry Room, Bedroom & Full Bathroom! The Basement Offers A Big Rec Room, Guest Room/Den & Bathroom. Upstairs, The Primary Bedroom Boasts A Huge Ensuite Bathroom, Walk-In Closet & Vaulted Ceilings. KEY UPDATES & FEATURES: Stone Counters (Kitchen), Front & Garage Door, Custom Closet Organizer, Concrete Walkway, Private Back Deck (Spare Bedroom), Int/Ext Pot Lights, Valance Lighting, Wood Staircase w/Metal Spindles, Fully-Fenced Yard, Stone Patio, 3 Car Driveway & Double Garage w/Inside Entry. Close To Schools, Parks, Shops, Beaches, Marinas, Golfing & Rec Centre. Quiet Low Traffic Family Friendly Street. Meticulously Maintained & Move-In Ready! **EXTRAS** NEW FRONT DOOR 2024, NEW GARAGE DOOR, CONCRETE WALKWAYS, 2 DECKS, NATURAL GAS HOOK UP, STONE COUNTER TOPS, CUSTOM WALK IN CLOSET ORGANIZERS, UNDER COUNTER LIGHTING,3 WIFI CAMERAS (id:55499)
RE/MAX Hallmark Chay Realty
701 - 270 Palmdale Drive
Toronto (Tam O'shanter-Sullivan), Ontario
Welcome to this beautifully renovated 2-bedroom, 2-bathroom condo offering the perfect blend of style and function. Featuring updated laminate and vinyl flooring throughout, this spacious unit boasts a modern kitchen complete with a breakfast area, quartz countertops, newer cabinetry, a built-in pantry and stainless steel appliances - including a fridge, stove, and built-in microwave. The sun-filled L-shaped living and dining area opens onto a large, west-facing balcony with stunning unobstructed views. An additional storage room offers versatile space that can easily serve as a home office or cozy den. Down the gallery-style hallway, you'll find two generously sized bedrooms. The primary suite features a walk-in closet, a second double closet and a private 2-piece ensuite. Residents enjoy access to excellent building amenities including an exercise room, sauna, party/meeting room and secure entry system. Located near shopping, transit, restaurants, and with quick access to Highways 401 and 404, this condo offers the ideal blend of space, comfort, and city convenience. All utilities and cable TV are included in the maintenance fees. (id:55499)
Royal LePage Connect Realty
307 - 115 Larchmount Avenue
Toronto (South Riverdale), Ontario
Welcome to 115 Larchmount, a new 6-storey boutique residence thoughtfully designed by the acclaimed architecture firm Superkul. Located in the vibrant heart of Leslieville, this purpose-built rental offers an elevated living experience for those who value design, comfort, & community. Enjoy year-round comfort with a state-of-the-art geothermal heating and cooling system, ensuring efficient and eco-friendly temperature control in every season. This exclusive purpose-built rental, built and managed by Hullmark, is perfect for those seeking both style and substance in an intimate setting. The unit features hardwood floors, heated bathroom floors, custom closet built-ins and stainless steel appliances. Residents will appreciate the modern conveniences that make daily living effortless. A dedicated delivery room provides private lockers, including refrigerated spaces for grocery deliveries, ensuring that your packages and perishables are safely stored. For those who prefer to commute by bike, a secure bike locker room is located on the ground floor. The building also features a stunning rooftop terrace with panoramic views of the city, offering the perfect space to relax or entertain. Additionally, a beautifully designed lounge and party room is available for residents to host gatherings or enjoy quiet moments. Every detail has been thoughtfully designed to enhance your living experience! **EXTRAS** Parking is available for $250 / month. This property is a purpose-built rental apartment building. (id:55499)
Realosophy Realty Inc.
Th112 - 80 Vanauley Street
Toronto (Kensington-Chinatown), Ontario
Nestled on a quiet block within the city's vibrant core, this townhome lease offers a rare balance: the peace & calm of a residential quarter alongside the buzz + vibes of Toronto's most dynamic & storied neighbourhoods. TH112's minimalist-inspired interior and high-design furnishings with its clean lines, seamless flow, and quality material finishes lends to open & airy living. The open-concept main floor's window wall allows for an abundance of natural light, enhancing the interior's spaciousness & ambience. The 2nd floor offers spacious yet cozy bedroom retreats, as well as: full sized W/D (!); a sizeable 2nd bathroom; the primary bedroom's spacious double-vanity ensuite bath + French-doors to the WIC. Recent upgrades, chosen for both aesthetic appeal & functional performance, include: engineered hardwood flooring for durability & warmth; freshly painted walls in a soft white to amplify natural light, perfect for gloomy days; all windows fitted with privacy film & dual-roller blinds + more. 112 is also kitted out with Smart-Home integrations: LUTRON outlets + light switches that connect to a central hub for effortless smart-home management. Lastly, the townhome features a touch of whimsy: a custom bookcase/secret door that opens to an under-stairwell Harry Potter room! The secret nook serves as an ensuite storage, pantry, and your own repository (floor-bolted safe is included!). Come summertime, unwind on the large terrace that includes a gas hookup + features a 2nd access point to Vanauley St. for quicker exits when headed out to enjoy nearby eateries, cultural hotspots, shopping, etc. Commute with ease with transit steps away and the Gardiner mere minutes away for your weekend expeditions to the country. This condo townhome truly stands as a rare find - a space that offers a retreat + connection, minimalism + warmth, intelligent design + livable comfort. (id:55499)
Bosley Real Estate Ltd.
111 - 38 Avenue Road
Toronto (Annex), Ontario
Luxury and style await at The Prince Arthur, one of Toronto's most exclusive addresses. Newly renovated with no stone left unturned, this spectacular 2-storey townhome offers a rare opportunity in the heart of Yorkville. Expansive open concept main floor is an entertainer's dream with 10 ft ceilings, white oak herringbone floors and designer light fixtures. Striking glass staircase with custom wine storage overlooks spacious dining room. Living room with coffered ceiling, floor-to-ceiling Nero Marquina fireplace and oversized windows. Chef's kitchen featuring 14 ft center island, Subzero refrigerator, Miele appliances, Pro Chef stainless steel sink and custom backsplash. Walk-out to a terrace one can only dream of with 400 sq ft of tranquility in your own private garden overlooking a manicured courtyard. Second floor featuring generously sized primary bedroom with coffered ceiling and walk-in closet with custom built-ins. Ultra-luxurious primary bath with 70" Baden Italy double vanity and Knief freestanding tub. Second bedroom with mirrored recessed ceiling. Steps to cafes, boutiques, restaurants, museums and everything Yorkville has to offer. **EXTRAS** White glove concierge and porter service. 24 hour valet parking and extensive amenities. See feature sheet for further details. (id:55499)
Harvey Kalles Real Estate Ltd.
1115 - 15 Roehampton Avenue
Toronto (Mount Pleasant West), Ontario
Modern rental community living in the Heart of Midtown with Limited-Time Offer: One Month Rent-Free. Bringing your net effective rate to $2,973 for a one year lease (Offer subject to change. Terms and conditions apply). Ideally located at Yonge & Eglinton, with direct underground access to the Eglinton TTC subway station. Nestled in one of Toronto's most vibrant and sought-after neighbourhoods, this two bedroom & two bath suite featuring a large balcony offers a split floor plan for functionality, designed for both style and convenience, this elegant suite boasts 9' smooth ceilings, a modern kitchen with quartz countertops & stainless steel appliances, sleek wide plank laminate flooring, and a full-sized in-suite washer & dryer. Enjoy the best of Midtown living, just steps from premier shopping, dining, and entertainment, with EPlace's three-storey retail hub right next door. One of a kind feature, full-time on-site Property Management team and a 6-day/week maintenance team, delivering hotel-inspired white-glove service for a seamless rental experience. Dont miss this rare opportunity to live in a refined, connected, and vibrant community! Building Amenities Include Rooftop Fitness Centre, Party Room, Movie Room, Game Room, Meeting/Study Rooms, Dog Wash, 4 Guest Suites, Library, Barbecue Area. Underground Access to Eglinton TTC station. Parking Available $275/month. (id:55499)
Baker Real Estate Incorporated
702 - 386 Yonge Street
Toronto (Bay Street Corridor), Ontario
High Demand Aura Building, Se-Corner Suite With One Of The Best 2 Bed + Den Layouts. 1056 Sqft + 180 Sqft Wraparound Balcony. Open-Concept, Modern Kitchen W/ Granite Countertop, Centre Island. Additional Den Is Perfect For A Home Office Or The 3rd Bedroom, Direct Access To Subway, Conveniently Located Close To Uoft, Ryerson, Hospitals. Nothing Beats The Convenience Of Aura! (id:55499)
RE/MAX Ace Realty Inc.
37 Danville Drive
Toronto (St. Andrew-Windfields), Ontario
An Opportunity To Build A Spectacular Home On This Beautiful Approximately 62 x136 Foot Lot. Situated In Prime St-Andrews On a Quiet Tree-Lined Family Street. The Perfect Setting For The Home and Backyard of Your Dreams!!! Begin Your Happily Ever After In This Home & Enjoy All That This Wonderful Community Has to Offer. A Short Walk To Top Ranked Schools Including Owen Public School, St.Andrew's Middle School, York Mills Collegiate. Excellent Private Schools Nearby (Crescent School, Junior Academy, TFS, Bayview Glen). Easy Access to 401, York Mills Subway, Yonge Street, Shopping and Much More! (id:55499)
Real Broker Ontario Ltd.
4 Gold Park Gate
Angus, Ontario
Discover this exceptionally well-maintained, all-brick family home at 4 Gold Park Gate in Angus. Boasting over 2800 sq. ft. of fully finished living space on great lot. This spacious and bright home features a double-door entry, 9-ft ceilings, and a formal living and dining room with hardwood floors and pot lighting. The beautifully renovated eat-in kitchen (2022) showcases quartz counters, a stylish backsplash, new appliances, pot lighting, a breakfast bar, and a walkout to a stone patio and fenced yard with a garden shed. The cozy family room offers a gas fireplace and hardwood flooring. A main floor laundry with garage access and a powder room add convenience. Upstairs, the refinished primary suite includes a walk-in closet, an ensuite with a new vanity and shower, and a relaxing corner jet tub. Three additional generously sized bedrooms complete the second floor. The finished basement features a large rec room, a 2-pc bath, and ample storage. Upgrades include new garage doors (2021), central air (2024), and a water softener. This family home is located within walking distance to parks and trails, minutes drive to Base Borden, Alliston, Barrie and other amenities. (id:55499)
Keller Williams Experience Realty Brokerage
1710 Sandhill Road
Waubaushene, Ontario
REIMAGINED INSIDE, PERFECTED OUTSIDE – YOUR PRIVATE RETREAT AWAITS! Discover 1710 Sandhill Road, a true standout where privacy, comfort, and nature unite to offer a lifestyle like no other. Situated on over an acre of land, this property is enveloped by towering trees and backs onto land owned by the town, ensuring seclusion and peace. Whether you're relaxing on the expansive deck or hosting friends around the stone firepit, every corner of this home is designed for outdoor living. Raised garden beds await your green thumb, while the Hydro-Pool hot tub, tiki bar with running water, and a serene swimming pond with a waterfall feature offer the ultimate in relaxation and entertainment. The main home has undergone extensive upgrades, including a newer kitchen, windows, drywall, flooring, electrical, plumbing, exterior siding, and HVAC. The open-concept kitchen features stainless steel appliances, a tiled backsplash, neutral-toned cabinets, and a centre island with seating, while durable vinyl plank flooring flows throughout. Energy efficiency is a priority with spray foam insulation in the walls, ceiling, and crawl space. Comfort is guaranteed year-round with a gas furnace, A/C, and a 200-amp electrical panel wired for a future generator. Ideal for multi-generational living, the 30x28 ft garage/workshop offers a separate living area with radiant heat and a heat pump for cooling, making it perfect for family members who desire their own space. With a full kitchen, living area, one bedroom, one bathroom, and separate laundry, this versatile space also works as guest quarters. Additional features like two sea cans for extra storage and an insulated bunkie with hydro add to the property's appeal. This is not just a home; it's a lifestyle, offering endless potential for those looking to create their perfect family retreat! (id:55499)
RE/MAX Hallmark Peggy Hill Group Realty Brokerage


