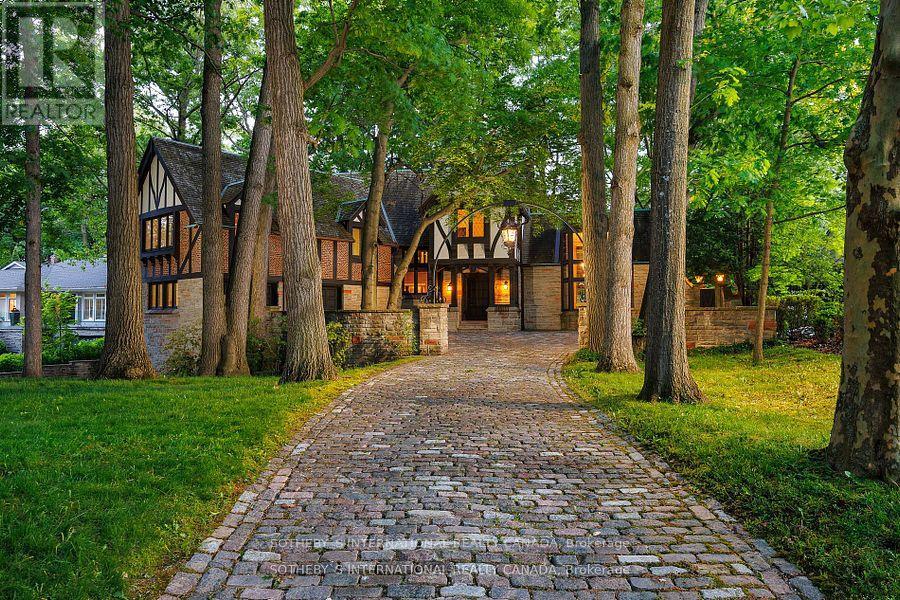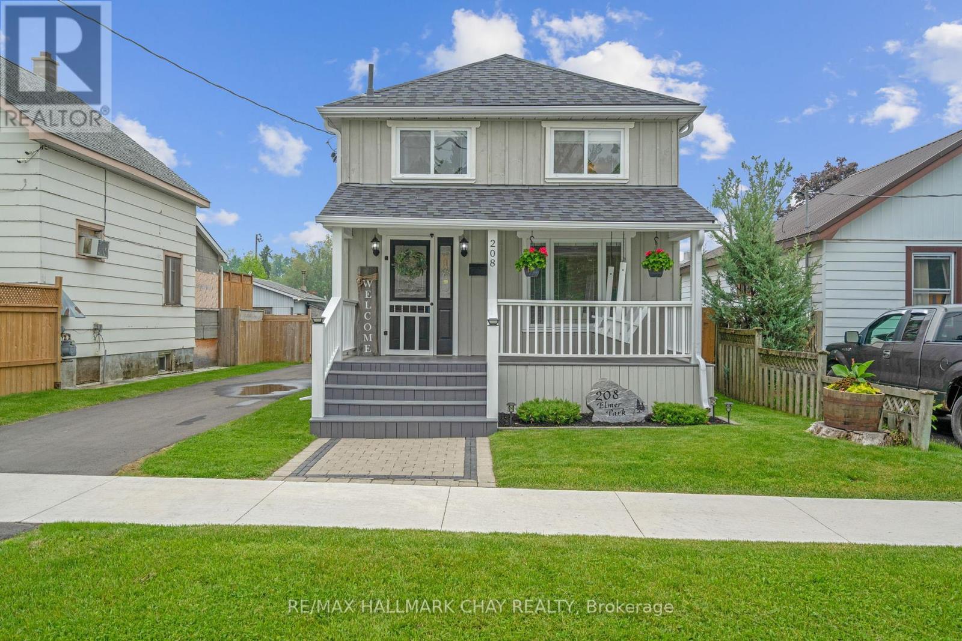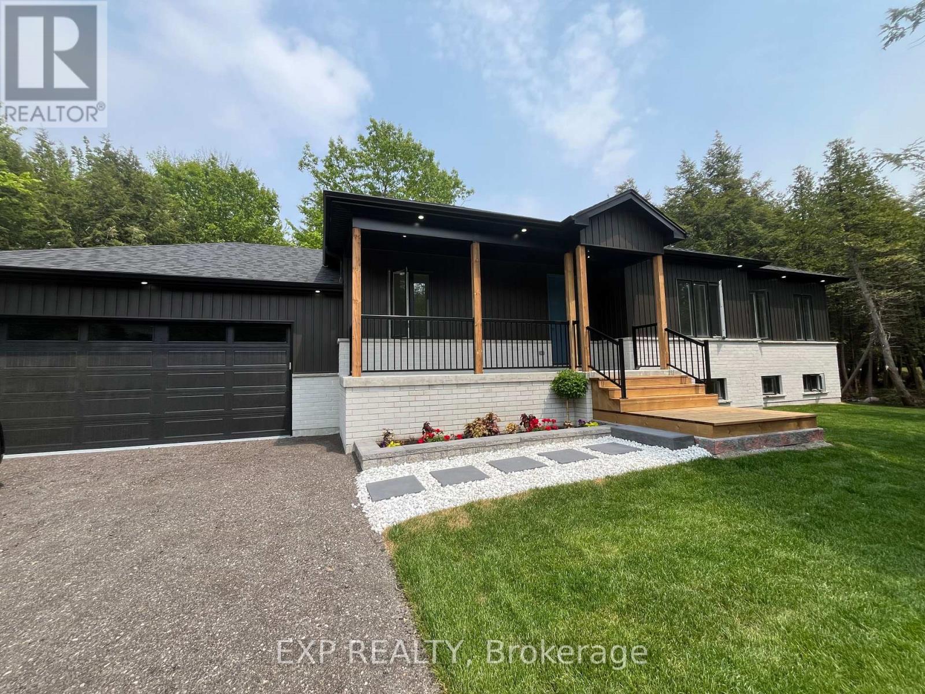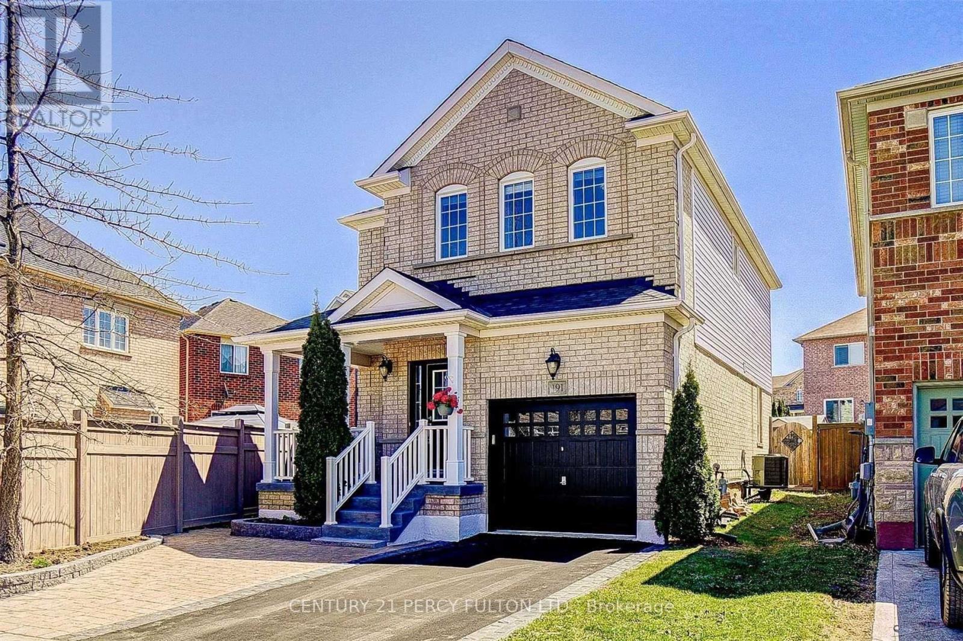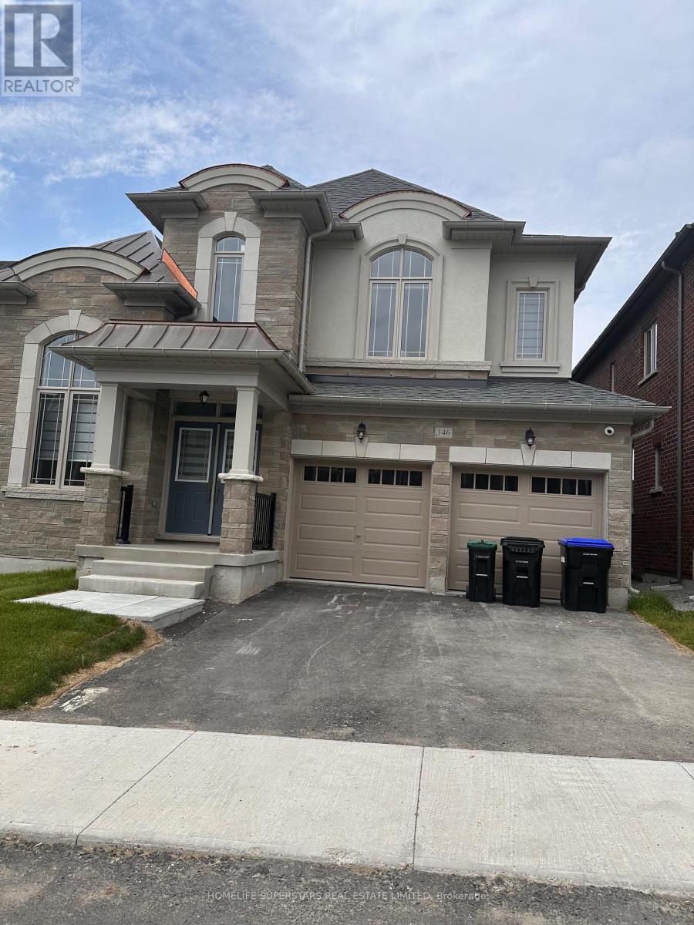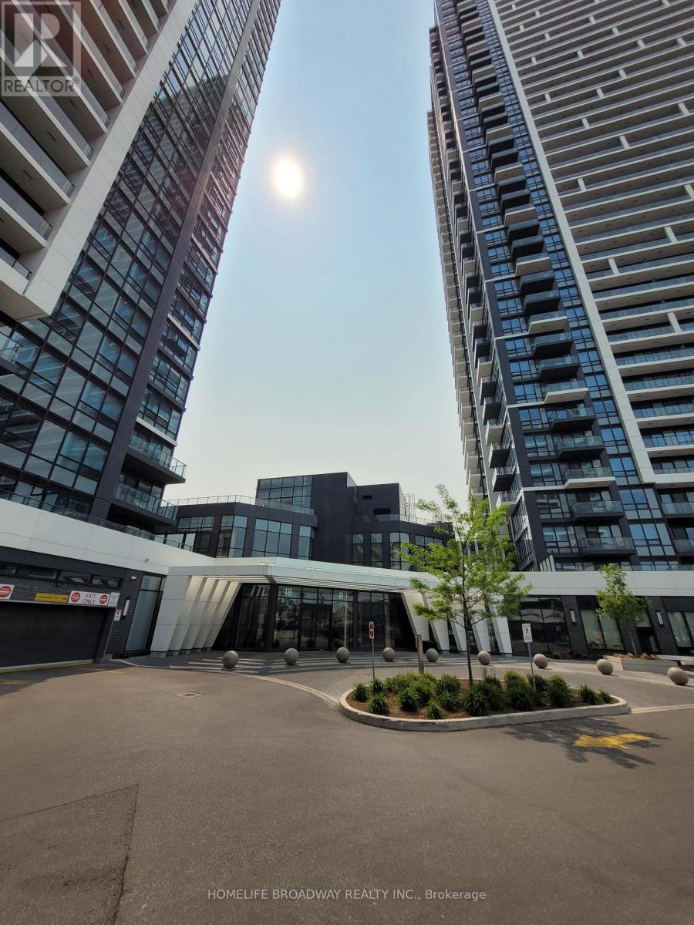38 Edenbrook Hill
Toronto (Edenbridge-Humber Valley), Ontario
Step into elegance and history with this majestic Tudor estate, a unique gem backing onto St. George's Golf & Country Club, this rare find offers unparalleled charm and potential. This generational home is a testament to its enduring style and craftsmanship. Its timeless appeal and meticulous maintenance ensure it stands ready for your personal touch. From the original checkerboard tile floors to beamed ceilings and four masonry fireplaces, this home radiates timeless appeal. For those looking to make this exquisite home their own, the potential for modern customization is boundless. Imagine adding a new upper-floor bathroom, dual floating wine rack walls, or modern finishes that blend seamlessly with the home's original character. This charming estate, owned by a single family since its construction, features formal principal rooms, four masonry fireplaces, structural beamed ceilings, and dual cobblestone driveways. With parking for eight cars in the garage, multiple stone terraces, a cedar roof, and a stone-walled cobblestone courtyard, this property is designed to impress. Meticulously maintained, the estate boasts commercial-grade construction and offers level tableland at the rear, perfect for enjoying as-is or expanding as desired. Architecturally significant, this home was designed and built specifically for its unique site, commanding attention with its bespoke design and presence. This estate is more than a home; it's a legacy. Located in the prestigious Edenbridge-Humber Valley, it offers a unique lifestyle opportunity. the neighborhood is celebrated for its beautiful homes, lush greenery, and an atmosphere of close-knit community. It combines serene, upscale living with effortless access to the vibrant energy of Toronto. Enriched by excellent schools, charming shops, and convenient highways offering a harmonious blend of tranquility and urban sophistication. (id:55499)
Sotheby's International Realty Canada
4117 Ash Crescent
Severn, Ontario
Welcome to 4117 Ash Crescent in Silver Creek Estates! This 2 bedroom 1 bathroom home offers over 1000 square feet of living space. Top features include: a spacious open concept living, kitchen and dining area, detached garage with hydro, multiple parking spaces, and an incredible location just minutes to all of Orillia's amenities. Silver Creek is an amazing community to live in, with less maintenance and peace of mind for those looking for simplicity. Book your showing today! (id:55499)
Right At Home Realty
208 Elmer Park
Orillia, Ontario
Filled with warmth, charm, and thoughtful updates, this beautifully finished 2-storey home offers the kind of lifestyle families and first-time buyers dream about. Tucked on a quiet street and backing directly onto a park, you'll love the covered front porch with a porch swing-perfect for slow mornings or watching the kids play outside. Inside, the main floor welcomes you with brand-new flooring, an open-concept layout, and a bright, modern kitchen featuring quartz countertops, large kitchen island with seating, and all-new appliances (2023). With three bedrooms, (the third bedroom has no closet but could be used as a bedroom or den), two full bathrooms, and a bonus flex space thats currently used as a mudroom, laundry area, pantry, and home office-its designed to adapt with you. Step out into the fully fenced backyard where a 18 x 30 detached garage/workshop offers endless possibilities, and enjoy peace of mind with updates like a new roof and driveway (2024), some new windows, an interlock walkway, and updated bathrooms. This is a home where function meets feeling-and where every space invites you to settle in and stay a while. (id:55499)
RE/MAX Hallmark Chay Realty
224 William Street
Clearview (Stayner), Ontario
Discover your new home - a haven of peace, where calm and serenity reign. This charming 1.5-storey gem features a lovely eat-in kitchen 3 bedrooms plus bonus room. The hall leads to 2 bedrooms on the main floor -one with a convenient walk-out to your private deck! Venture upstairs to find the spacious primary bedroom offering a harmonious blend of timeless elegance and an additional bonus room adorned with beautiful wood flooring. (Currently being used as a nursery). Perfect for a growing family! Highlights- Fully fenced yard, tranquil oasis -ideal for pets and kids to play safely! Detached garage with a replaced garage door - Recently replaced dishwasher and "some " home doors replaced for a fresh look!- Driveway has been re-graveled with a walking path for easy access - Gutters replaced in 2021 for peace of mind! This home is conveniently located within walking distance to downtown Stayner, where you'll find an array of amenities with a variety of charming shops and a friendly atmosphere. Become part of this cozy community! (id:55499)
Royal LePage First Contact Realty
48 Iroquois Crescent
Tiny, Ontario
Step into an unparalleled blend of elegance and natural beauty with this brand-new custom-built raised bungalow, designed to provide a sanctuary for nature enthusiasts and luxury seekers alike. Tucked away on a cedar-tree-lined property, this home offers a private haven just moments away from pristine beaches, vibrant marinas, and the breathtaking landscapes of Awenda Provincial Park.This three-bedroom open concept masterpiece boasts engineered hardwood flooring throughout and a dream kitchen thats an entertainers delight. Featuring stainless steel appliances, opulent gold hardware, a quartz countertop center island with an integrated sink, and an abundance of space. This kitchen sets the stage for culinary creativity and memorable gatherings. The great room dazzles with its intricate waffle ceilings and cozy electric fireplace, creating a sophisticated yet inviting atmosphere.The luxurious primary suite takes indulgence to the next level with multiple walk-in closets and an ensuite bathroom that rivals a five-star spa. Marble floors, a deep soaker tub, and a rainfall shower evoke pure serenity, offering you the ultimate in relaxation. *INCOME POTENTIAL* with full unfinished walk-up basement that has a separate entrance, cold cellar and rough-in for bathroom. Surrounded by the wonders of nature and just a stone's throw from your deeded beach access, this cedar-shrouded paradise is your ticket to a lifestyle that seamlessly balances tranquility and refined living. Waterfront/beach access without the waterfront taxes and maintenance. (id:55499)
Exp Realty
6996 7th Line
New Tecumseth, Ontario
LOCATION, LOCATION!! Attention Farmers and Investors! Prime 47+ /- prime acres for cash crops in central New Tecumseth! Add to your existing farm land or buy and hold for later. Beautiful parcel of land with bush at rear with small pond, small cabin, ideal spot to escape the daily grind. Same owner for 40 years! Located 15 minutes north of highway 9! Current farmer tenant has the right to harvest this years crop. (id:55499)
RE/MAX Hallmark Chay Realty
215 Salterton Circle
Vaughan, Ontario
Luxury Executive Townhouse In Desirable New Community Of Central Vaughan! Brilliant Layout! 3 Mins Walk To Maple Go Station,Large Windows, Modern Living Room Wall Unit , High Smooth Ceilings, Hardwood Floors, Pot Lights, Light Fixtures, Huge Deck To Entertain Or Relax!Upgraded Sleek Kitchen W/Quartz C-Tops, Quartz-Island & W/O To Large Deck- Perfect For Entertaining Friends&Family!P-L-U-S Finished Lower Lever W/4th Br Offering Its Own 3-Pc Ensuite (id:55499)
Home Standards Brickstone Realty
354 Boundary Boulevard
Whitchurch-Stouffville, Ontario
Discover elevated living with the Williams model a stunning 40 detached home offering over 3,200 sq. ft. of beautifully designed space. Nestled on a premium lot backing onto open green space, this residence features a desirable walk-out basement, creating seamless indoor-outdoor flow and unmatched privacy. With thoughtfully crafted layouts, generous living areas, and timeless curb appeal, the Williams is perfect for families seeking both luxury and tranquility in the heart of Stouffville. (id:55499)
Royal LePage Terrequity Realty
191 Reeves Way Boulevard
Whitchurch-Stouffville (Stouffville), Ontario
3 Bedroom spacious detached home. Open concept kitchen/living rom with breakfast area. Walkout to deck, 2nd floor features master bedroom with W/I closet and ensuite. 2nd and 3rd bedroom with large windows, media area on 2nd floor, convenient location, great layout, hardwood fl, thru out, walk out from dining room. close to schools community Centre, go station, library . (id:55499)
Century 21 Percy Fulton Ltd.
146 Rowe Street
Bradford West Gwillimbury (Bond Head), Ontario
Brand new home, 4 bedroom, large walkout closets5 baths, over 3000sqft, huge living , dinning , good size office. Brand new appliances, security system, Basement not included. Tenants will be responsible for all utilities (id:55499)
Homelife Superstars Real Estate Limited
201 - 18 Water Walk Drive
Markham (Unionville), Ontario
Urban living at its finest in this large modern 1-bedroom condo situated conveniently on Highway 7 close to Warden Ave. Enjoy the convenience of being steps away from Vibrant shops, restaurants, theatre and public transit. Whole Foods, LCBO, GO Train, VIP Cineplex, GoodLife Gym, York U campus & more. Minutes to Hwy 404 & historic Main St. Unionville. Low maintenance fees cover heat, A/C, and internet (per Rogers agreement). The well-managed building features 24/7 concierge, smart entry system, automated parcel lockers, a 2-storey amenity pavilion, rooftop terrace, fully equipped gym, indoor pool and more. * Top ranking Unionville High School * (id:55499)
Homelife Broadway Realty Inc.
2526 - 30 Westmeath Lane
Markham (Cornell), Ontario
Bright and Spacious Stacked Condo Townhouse. A Luxurious open concept Living Dining Spaces, W/O to Balcony,1 parking spot, Steps to New Cornell Bus Terminal & Markham Stouffville Hospital, Close to Shopper Drug Mart, Green Space, Park, Markville Mall, Amenities, Highway 407, Go Station, Cornell Community Centre, Schools, and all other amenities. (id:55499)
Homelife/miracle Realty Ltd

