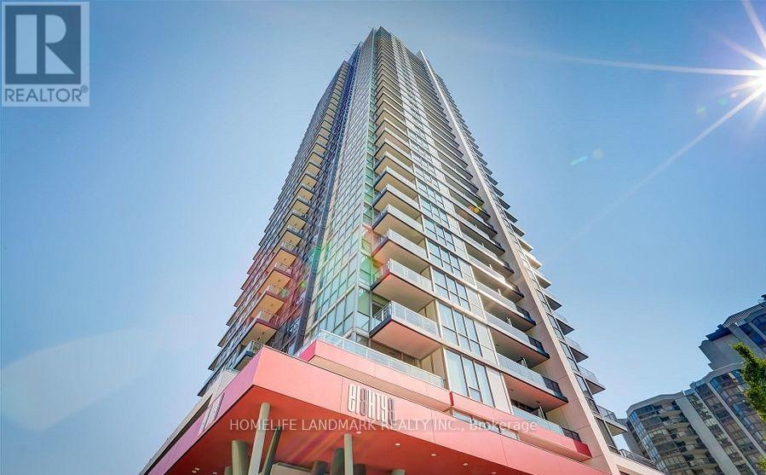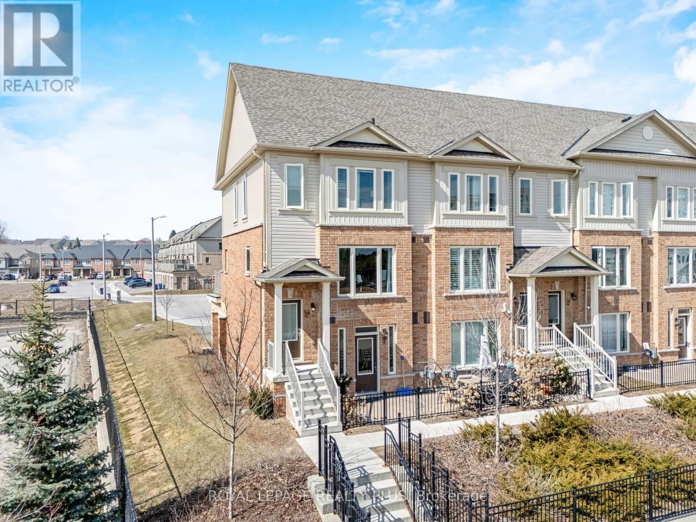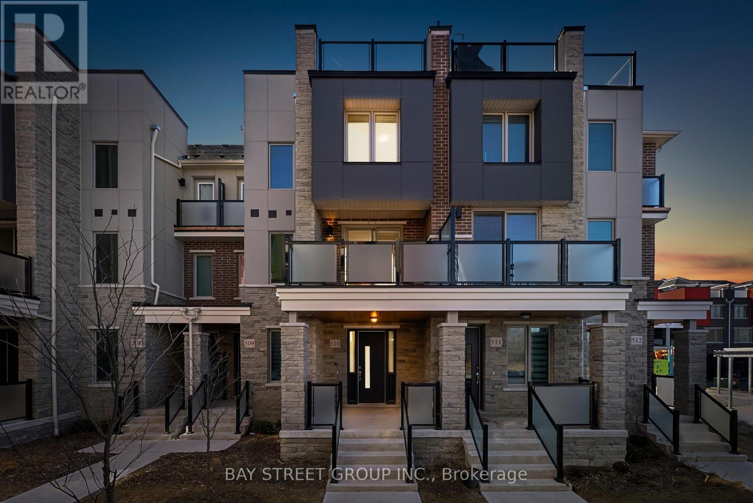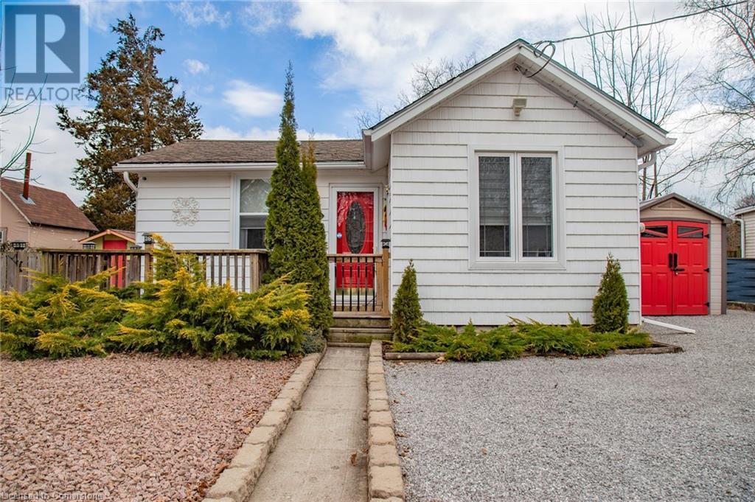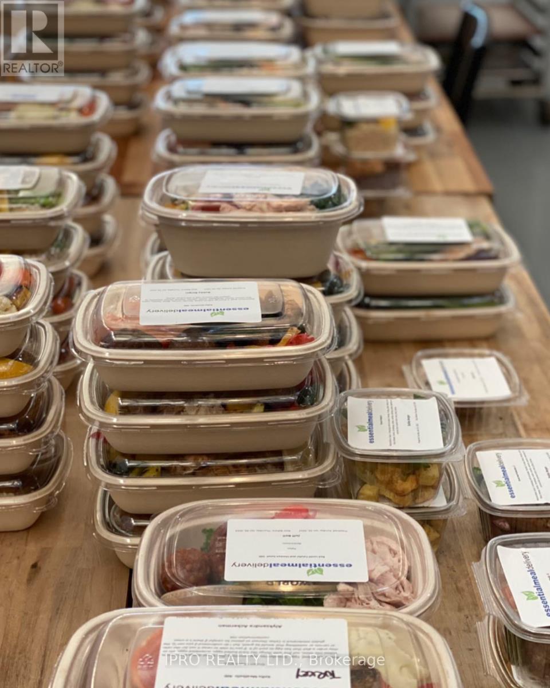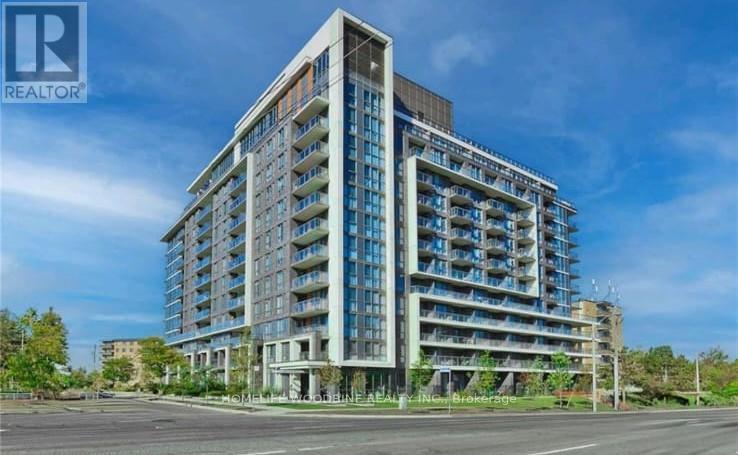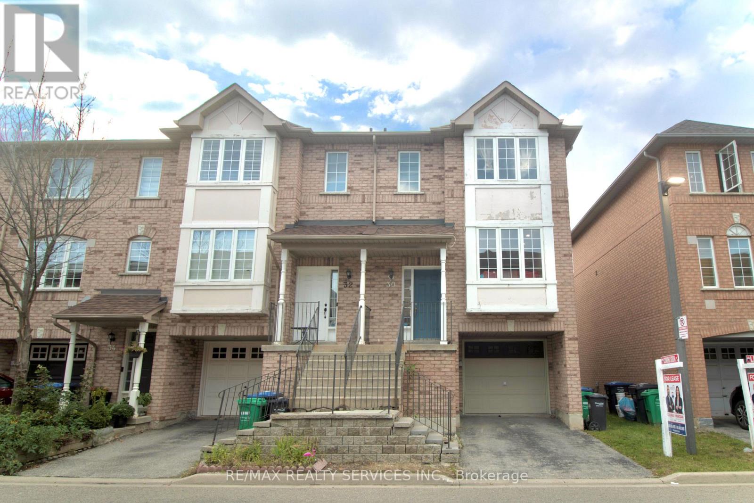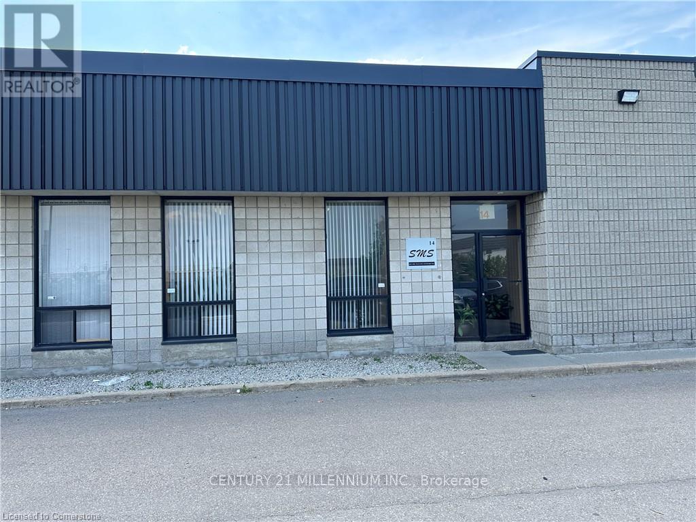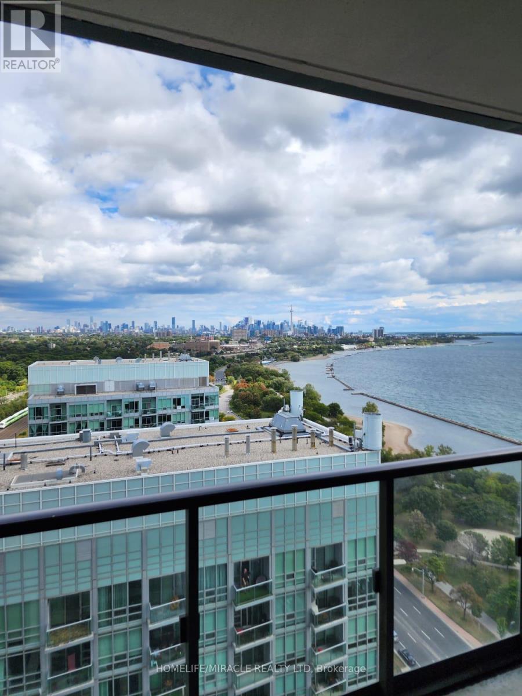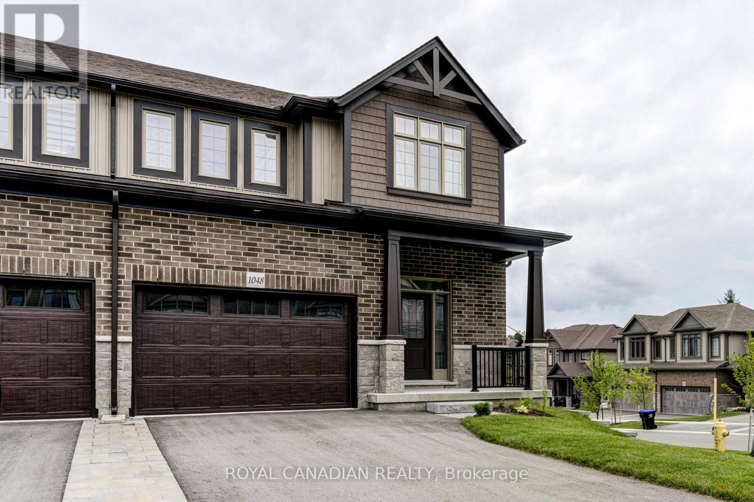2011 - 1 Yorkville Avenue
Toronto (Annex), Ontario
1 Yorkville Is Located At Yonge & Yorkville-The Heart Of Yorkville, Surrounded By Some Of North America's Most Exclusive World Renowned Retail Brands/The Finest Dining/Bistros/5-Star Hotels/Salons/Spas/Intimate Galleries/Boutiques/World Class Museums/Mature Treed Parks. Steps Away From Bloor-Yonge Subway Station. South East Corner Unit. (id:55499)
RE/MAX Dash Realty
306 - 458 Richmond Street W
Toronto (Waterfront Communities), Ontario
Perfect Junior One Bedroom 471 Sq. Ft. featuring Modern Finishes. Large Open Living Spaces, Open Concept And Flooded With Light.Suite Has Absolutely No Wasted Space. This Trendy Locale With A 100 Walk-Score Is The Home Providing The Ultimate Access To The City's Finest Amenities, Restaurants, Shopping And Entertainment. (id:55499)
RE/MAX Dash Realty
2508 - 88 Sheppard Avenue E
Toronto (Willowdale East), Ontario
Minto 88 luxury condo with a spacious layout of approximately 711 sq ft (655 + 56 sq ft balcony) on the 25th floor, featuring an open balcony with an unobstructed panoramic view. The entire unit has been freshly repainted, and the den can be used as a second bedroom. This quiet building offers convenient access to a variety of amenities, just steps from the subway, shopping, restaurants, parks, highways, and more. Experience the best of convenient and modern living in the heart of North York with million-dollar building facilities, including a fitness center, wellness area, party room, 24-hour security, visitor parking, and more. With stunning architecture and proximity to Sheppard Subway Station and public transit, this condo provides easy access to all essentials.**EXTRAS** One Parking One Locker Included, Ss Refrigerator, Stove, B/I Microwave/Exhaust Fan, B/I Dishwasher, Washer, Dryer. (id:55499)
Homelife Landmark Realty Inc.
320 - 1033 Bay Street
Toronto (Bay Street Corridor), Ontario
Prime Bay Street Office Space for Lease. Elevate your business with this prestigious BayStreet commercial condo, featuring two private offices and a reception area. Large windowsprovide abundant natural light and unobstructed city views, creating a bright and professionalwork environment. Ideal for law, accounting, finance, real estate, medical, or wellnesspractices, this versatile space is steps from Yorkvilles luxury shopping, fine dining, andaffluent clientele. Convenient access to public transit, with three nearby subway stationsand close proximity to the University of Toronto. (id:55499)
Exp Realty
1 - 120 Watson Parkway N
Guelph (Grange Road), Ontario
Sunny very well kept maintained, Modern Prime End Unit Stacked Townhouse! Laminate floor in your Living/Dining room. Plenty of storage in your modern kitchen featuring Granite Counter, Island to entertain your gatherings, SS Appliances. Master bedroom with 3PC ensuite and A Juliette Balcony Where You Can Enjoy Your Morning Coffee. In Addition To The Upgraded Luxury Finishes Our Favourite Feature Is The Extra Large Terrace That Offers A Place For Outdoor Dining, Relaxing And Unobstructed Views. Extra Long Garage And Driveway Fitting Two Cars In Driveway. Immediately Beside Guelph Public Library And Bus Route. (id:55499)
Royal LePage Realty Plus
1007 Clare Avenue
Pelham (662 - Fonthill), Ontario
Custom Built oversized bungalow in Fonthill. Built in 2021, this home is finished in nothing but the highest quality. 1830 sqft on the main floor and another 1650 sqft finished below for a total of 3480 sqft of finished living space. Step up to the covered front porch with beautiful solid entry door. You'll be welcomed into a modern and bright open design with hardwood floors and stunning wood beams across the main living area. The kitchen is very stylish with its lacquered finish cabinetry, quartz countertops, tiled backsplash and centre island with breakfast bar. The living room has a floor to ceiling tiled gas fireplace with tv mounting ready above. All custom blinds will be found throughout the home. On the main level are 3 large bedrooms with the primary located at the back of the home with a gorgeous spa-like 5 piece ensuite and a large walk-in closet. The second bedroom is located down the hall with an adjacent 4 piece bath. The third bedroom is at the front of the home and is currently being used as a den/office. A nice bonus of this home is the main floor laundry area that's off the direct entrance from the garage. The garage is an oversized double with more than enough space for two cars plus. The garage also has a separate walk-down entrance to the lower level - perfect for the potential of an in-law suite. The lower level features a massive 40 x 25 ft rec room with lots of large windows and a second gas fireplace finished in stone. There's also a 4th bedroom, a large 3 piece bathroom and a bonus room that's been double insulated/soundproofed perfect for a quiet office or music room. The basement was installed with multiple ethernet CAT-8 cables for direct internet capabilities. Back yard is the perfect size and just had a brand new fenced installed fall of 2023.This home is simply spectacular! (id:55499)
RE/MAX Hendriks Team Realty
904 - 30 Canterbury Place
Toronto (Willowdale West), Ontario
*** Welcome Student/New Comer*** Rarely End- Corner Unit| Splitted 2 Bedroom + 2 Full Baths Located At Heart Of Yonge/Finch | |ncredible Panorama Northeast View | 9 Ft Ceilings+Natural Light Throughout | floor-Ceiling Windows Throughout | Laminated Floors|granite Countertop | A gas-line hookup for your BBQ Boutique | Modern Condominium With 24 Hr friendly Concierge | Steps To Yonge Street Bus Stop, Shopping & Restaurants | Close with Finch Subway. (id:55499)
Smart Sold Realty
510 - 1034 Reflection Place
Pickering, Ontario
First time home buyers if you are tired of finding a value deal in the GTA's Real Estate Market, Then your search ends here. Here are the Top 5 reasons why you should consider moving to this beautiful townhouse. #-1 Just like brand new, only 1 year old built by Mattamy homes in the booming New Seaton Community of Pickering. #-2 Affordable living without any compromise on your lifestyle-features 3 Bedrooms & 3 Washrooms. #-3 Excellent Location, you are 15 mins away from Markham, Pickering Go, Scarborough, School (Opening Fall 2025), Parks and so many other amenities. #-4 Over 1400 sq. ft. of Stylish Living space with a Attached Garage parking and a extra parking spot on your driveway. Open Concept Kitchen, dinning & Living area perfect for hosting & entertaining. #-5 No carpets in the house, Vinyl flooring throughout, Rooftop terrace for your summer bbq parties with beautiful scenic views, quartz counter tops, backsplash, stainless steel appliances and much more. A must see property. Book your showings now (id:55499)
Bay Street Group Inc.
108 Mcnab Street E
Port Dover, Ontario
Port Dover Charmer located just steps from Silver Lake where you'll find the famous (ok locally at least!) Port Dover Lions Saturday Market, playground, and access to the Lynn Valley Trail. Walking distance to downtown, but off the beaten path far enough to enjoy some peace and quiet, this Bungalow has everything you need in a 621 sq ft package. There are 2 Bedrooms, a 3 Pc Bath with Laundry, a bright Living Room and a separate Dining Room. Out front is a lovely wood deck where you can sit and say hello to all the 4 legged residents out for a walk with their two-legged friends. The yard is fully fenced and there is off-street parking for 3 vehicles, as well as storage sheds, one of which has heat and hydro in case you're gardening into the wee, chilly hours of the night. Enjoy the beauty of Port Dover's professional Lighthouse Theatre, locally owned restaurants and boutique shops and the Beach, or take a short drive to Norfolk County's Wineries, Breweries and concert venues. Whether you're looking for a year-round home or year-round getaway property, 108 McNab St E is the place to be! (id:55499)
Mummery & Co. Real Estate Brokerage Ltd.
928 - 1 Jarvis Street
Hamilton (Beasley), Ontario
***INCLUDES PARKING & LOCKER*** Step into your pristine 1+1 bedroom at 1 Jarvis! Revel in contemporary living with insulated windows, sleek cabinetry, quartz countertops & backsplash, mosaic shower, porcelain flooring, custom vanity, integrated dishwasher, and stainless steel appliances. Building amenities: fitness centre, co-working lounge, and retail space. Easy Access To Hwy 403, QEW, Lincoln M. Alexander, Red Hill Valley Parkways, West Harbour, and Hamilton GO. The HSR Bus is only 10 minutes to McMaster University, Mohawk College, St Joseph Hospital, Public Transit, Shopping, Restaurants, Schools and More. Don't miss this upscale opportunity! (id:55499)
Hartland Realty Inc.
293 Park Street S
Hamilton (Durand), Ontario
Step into a piece of history with the Rutherford House. Impeccably maintained and thoughtfully updated while preserving its original charm. Nestled in the heart of downtown Hamilton, this distinguished residence offers rare parking for five cars a true urban luxury. The homes stunning character is evident in its grand doorways, exquisite hardwood flooring with intricate inlays and soaring ceilings. The bright and spacious formal living room sets the stage for elegant gatherings, while the dining room comfortably accommodates large celebrations. The remarkable design continues into the peaceful library with a custom fireplace creating the perfect retreat for quiet reading or intimate conversation. The expansive kitchen is both functional and inviting, offering ample space to add a central island for additional prep and dining options. Two staircases lead to the second floor, where you'll find four generously sized bedrooms and two beautifully updated bathrooms. Stunning custom light fixtures add a touch of modern sophistication. Many windows have been replaced blending efficiency with classic style and check out the designer window coverings! Fresh paint, new decks, new fence and updated wiring ready for an EV add to the appeal! Just steps from the hospital, coffee shops, and GO Station, this rare gem offers the perfect balance of historic elegance and contemporary convenience. Don't miss your chance to own a piece of Hamilton's rich architectural heritage. RSA. (id:55499)
RE/MAX Escarpment Realty Inc.
1804 - 36 Elm Drive W
Mississauga (Fairview), Ontario
Welcome Home To This Stunning Condo At The Heart Of Square One. This Unit Features 2 Bedrooms Plus Den And 2 Full Washrooms. Spectacular High Ceilings And Floor To Ceiling Windows/Doors For An Abundance Of Natural Lights. Enjoy Cooking In The Fully Upgraded Gourmet Chef Kitchen And Relax In The Spacious Living Area With Luxurious Floors Throughout. Step Out To The Terrace With Unobstructed Views Of The Cityscape, Perfect For Romantic Evenings And Entertaining Guests. This Is A One Of A Kind Unit That Must Be Seen To Appreciate. Sheridan College, Celebration Square, Central Library, And Ymca Within Walking Distance. Easy Access To Highways Ensures Effortless Travel. Don't Miss Out On This Exceptional Opportunity To Live In Luxury At Edge Towers. (id:55499)
Century 21 People's Choice Realty Inc.
225 - 556 Marlee Avenue
Toronto (Yorkdale-Glen Park), Ontario
Step into modern elegance with this brand-new 1+1 bedroom, 2-bathroom condo in the vibrant Yorkdale-Glen Park neighborhood. Offering 773 sq. ft. of sleek, carpet-free living space, this unit is designed for comfort and style. The open-concept layout seamlessly connects the kitchen, dining, and living areas, creating a bright and inviting atmosphere. The spacious primary bedroom features an ensuite, while the large den can be used as a home office, guest room, or additional living space. Enjoy fresh air on your 87 sq. ft. private terrace, perfect for morning coffee or evening relaxation. Bonus: This unit includes one parking space with EV charging! Located just steps from Glencairn Station and minutes to Yorkdale Mall, York University, Downsview Park, and major highways, this is urban living at its best. (id:55499)
RE/MAX Key2 Real Estate
37 Advance Road
Toronto (Islington-City Centre West), Ontario
Turnkey opportunity for Chef's & Restaurateurs! Well-established meal delivery business with a proven track record of 15 years. Essential Meal Delivery specializes in personalized macronutrient breakdowns, catering to health-concious clients who value customized nutrition. Whether you're a Chef looking to launch your own brand or a restaurateur seeking to add a new revenue stream, this business is ready for immediate operation and growth. (id:55499)
Ipro Realty Ltd.
5 Sterne Avenue
Brampton (Brampton East), Ontario
Welcome To This Beautifully Maintained 3-Bedroom, 2-Bathroom Detached Home In A Prime Brampton Location! This Home Is Full Of Potential Bring Your Creativity And Transform It Into The Home Of Your Dreams. Step Outside To Your Private, Fenced-In Backyard Featuring A Spacious Two-Tier Deck Perfect For Relaxing Or Entertaining. Plus, Enjoy The Convenience Of An Oversized Shed For Extra Storage. The Long Private Driveway Comfortably Fits 3 Cars, And The Home Sits Directly On A Bus Route For Easy Commuting. Additional Highlights Include A Durable Aluminum Roof Under Warranty And A Fantastic Location Close To Grocery Stores, Shopping, Transit, And Major Highways. House Is Directly On Bus Route. Aluminum Roof Under Warranty. Don't Miss This Incredible Opportunity - Book Your Showing Today! (id:55499)
Royal LePage Signature Realty
20 Binnery Drive
Brampton (Vales Of Castlemore), Ontario
Welcome to your new home! Situated in the highly desirable Vales of Castlemore. This impressive over 3700 sqft 2-storey detached house rests on a sprawling 55 ft frontage. Total of 7 parking spaces, 2 attached garage and 5 driving space. $$$ spent on renovations recently. Lots of upgrades. Laundry on Main Floor. Carefully maintained and thoughtfully designed, this property features a magnificent kitchen with quartz countertops, luxurious open concept living spaces, five spacious bedrooms and a striking exterior. Total of 5 bathrooms, Three on 2nd floor, one on main floor, and one more in the basement. The home also boasts an incredible spacious recreational room in the basement, full kitchen, along with 2 additional bedrooms, separate entrance and a wet bar. Conveniently located within walking distance to grocery stores, plaza, gym, various public transportation, and schools. This home is a must-see! (id:55499)
Cityscape Real Estate Ltd.
901 - 10 Wilby Crescent
Toronto (Weston), Ontario
Experience Elevated Living In This Sun-Filled Corner Unit Offering Breathtaking Panoramic Views, Two Spacious Bedrooms, Two Modern Bathrooms, And 797 Sq. Ft. Of Thoughtfully Designed Interior Space, Plus A Private Balcony To Soak It All In. With 9 Ft Ceilings And High-End Finishes Throughout, This Suite Is A True Showstopper. The Sleek Kitchen Comes Equipped With Stainless Steel Appliances, While The Inviting Living Area Features A Stylish Green Accent Wall That Adds Character And Warmth. Located Steps From Weston GO And The UP Express, Youre Just Minutes To Downtown Toronto Or Pearson Airport Making This One Of The Most Convenient Spots InThe City. The Humber Offers More Than Just A HomeIts A Lifestyle Surrounded By Nature, With Over 13 KM Of Trails, Lush Greenery, And Uninterrupted Southwest River Views. Building Amenities Include A Rooftop Terrace, Party Room, Gym, Outdoor BBQ Area, And Secure Underground Parking. With Local Shops, Restaurants, And The Artscape Weston Common Just A Short Walk Away, Everything You Need Is Right Here. Whether Youre Looking To Invest Or Move In, This Is The OneThat Checks All The Boxes. Schedule Your Showing Before Its Gone! (id:55499)
Forest Hill Real Estate Inc.
645 Cranleigh Court
Mississauga (Lorne Park), Ontario
Nestled in a sunlit cul-de-sac, this stunning 6,200 sq. ft. executive home in the prestigious Watercolours by Mattamy offers luxurious living with extensive upgrades. Featuring hardwood floors throughout, a main-floor office and laundry room, and 4+1 spacious bedrooms with 4.5 baths, this home is designed for both comfort and elegance.The primary suite boasts a spa-like 5-piece ensuite, with brand new flooring in all bedrooms, while the bright and airy chefs kitchen is equipped with stainless steel appliances, custom cabinetry, and a walkout to the backyard. The fully finished basement is an entertainers dream, complete with a wet bar, island, additional bedroom, and a 3-piece bath.Outside, the front yard offers a 4+ car driveway, and the home is conveniently located near the QEW, lake, restaurants, shopping, and more.A rare opportunity to own a sophisticated home in one of Lorne Parks most sought-after neighborhoods! (id:55499)
RE/MAX Realty One Inc.
RE/MAX Real Estate Centre Inc.
1714 Globe Court
Mississauga (Erin Mills), Ontario
Experience luxury living in the prestigious Bridle Path Estates on a huge premium pie-shaped lot on a child-friendly cul-de-sac. With just under 3000 sq ft above grade, this exquisite home offers an unrivaled lifestyle with scenic trails along the Credit River, effortless access to shopping, dining, major highways and Erindale GO Train Station. A soaring 2-storey foyer welcomes you with an elegant and curved hardwood staircase, spacious closet & hardwood floors. A charming living room with expansive windows overlooking the beautifully curated greenery of the front yard. The living room is open to the dining room making it convenient for large gatherings. The dining room features crown moulding and another set of expansive windows overlooking the delightful backyard garden. The family-sized kitchen is a true centerpiece featuring granite countertops, stainless appliances, backsplash, combined with a charming breakfast area overlooking the multiple perennial gardens with mature trees for privacy, perfect for quiet reflection and entertaining. The main level continues to offer an inviting family room with a cozy gas fireplace to keep you warm during the winter months to the convenient laundry room with walk-out access. Venture upstairs, the primary bedroom is your personal haven, boasting a 4-piece ensuite, an oversized walk-in closet, and a huge private balcony with stunning views. Three additional bedrooms, each with ample closet space and picturesque views through generously sized windows, plus a shared 5-piece bathroom. The fully finished basement offers more space to enjoy, featuring a large recreation room, 5th bedroom, office, 3-piece bathroom, cedar closet, and 2 cold rooms. Thoughtfully maintained, recent upgrades include a roof (2017), furnace and air-conditioner (2018), security film on main level (2024), gutter guards (2024). (id:55499)
Royal LePage Terrequity Realty
312 - 80 Esther Lorrie Drive
Toronto (West Humber-Clairville), Ontario
Bright Corner Unit with Large Balcony Pristine and Move-In Ready! This spacious 2 bedrooms plus den, 2-bathrooms apartment effortlessly combines luxury and comfort. The open-concept living space is bathed in natural light from expansive floor-to-ceiling windows. The elegant living room seamlessly flows onto a private balcony, offering unobstructed, stunning sunset views of the city. The modern kitchen boasts a stylish backsplash, perfect for those who love to cook. The versatile den can serve as a home office or additional living area, while the unit also features convenient ensuite laundry and two chic four-piece bathrooms. Cloud 9 offers residents exceptional resort-like amenities, including a rooftop BBQ patio, 24-hour concierge and security services, a heated swimming pool, a large party room, and a fully equipped gym. Ideally located just minutes from Hwy 401 & 427, public transit, Pearson Airport, Etobicoke General Hospital, shopping, top-rated schools, and the beautiful Humber River Ravine Trails right outside your door. Your dream home is ready for you! (id:55499)
Homelife Woodbine Realty Inc.
30 - 80 Acorn Place
Mississauga (Hurontario), Ontario
Beautiful 3 Bedroom 3 Washroom Townhouse Located In A Highly Desirable Location, Spacious Living & Dining Room, Family Room, Modern Kitchen & Countertop. Master Bed With Ensuite & Walk In Closet, Good Size Bedrooms. Walk Out Basement With Private Deck - Rec Room (Can Be Used As 4th Bedroom) With Walk Out To Private Patio. Great Layout With Eat In Area And Lots Of Natural Light, Fridge, Stove, B/I Dishwasher, Range Hood, Washer, Dryer, & Garage Remote (id:55499)
RE/MAX Realty Services Inc.
14 - 173 Glidden Road N
Brampton (Brampton East Industrial), Ontario
Industrial Condo unit for Sale in prime and high-demand areas Perfect spot for own business or Investment. Currently M2 Zoning for various uses. Not permitted for church, any kind of auto mechanic facility as per condo by law. Presently unit is leased end of August 2025 but no further extension. Rear door access through a 53 trail-accessible dock-level door can be converted into adrive-in. Quick access to all major Highways. Various Permitted Uses. Maintenance fees included common expenses, water, andbuilding insurance. (id:55499)
Century 21 Millennium Inc.
2805 - 1926 Lakeshore Boulevard
Toronto (High Park-Swansea), Ontario
Amazing Location! Stunning 2 Bdrm+Den+2 Baths With Open Style Living/Dining Space With Luxurious Smooth Finishes With 9Ft.Ceilings. Things that you wont find in lot of units .$43500 upgrades Hardwood flooring throughout No Lamination. Upgraded Quartz by the builder in the kitchen and the potlights by the builder. Upgraded tiles by the builder throughout. Clearview To downtown CN Tower and the Lake At Mirabella Luxury Condos With Resort Style Amenities Providing Comfortable Living. Large Balcony With Incredible South View Overlooking Lake Ontario. Convenient Location With Ez Access To Downtown,427, Qew, Gardiner, Lakeshore & Transit Too. High Park, Waterfront Trails. **EXTRAS** Fridge, Stove, Dishwasher, Washer & Dryer (id:55499)
Homelife/miracle Realty Ltd
1048 Wright Drive
Midland, Ontario
This end unit townhouse, the Aurora Model, offers1,645 square feet of living space and features a walkout basement.The open concept design includes 9-foot ceilings, allowing for plenty of natural light. The upgraded kitchen boasts a large island and a pantry with ample storage, complemented by quartz countertops throughout. Upstairs, you will find three spacious bedrooms as well as two full bathrooms, in addition to a half bathroom on the main floor. The convenience of a second-floor laundry adds to the home's appeal. Enjoy everything Midland has to offer, with just a short drive to Little Lake, Little Lake Park, shopping centers, schools, restaurants, and more. (id:55499)
Royal Canadian Realty



