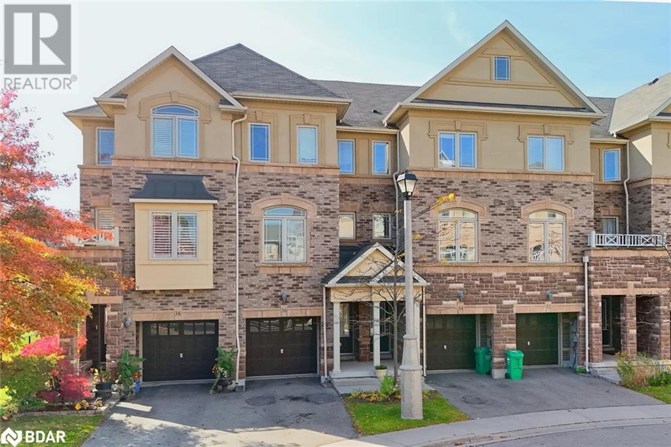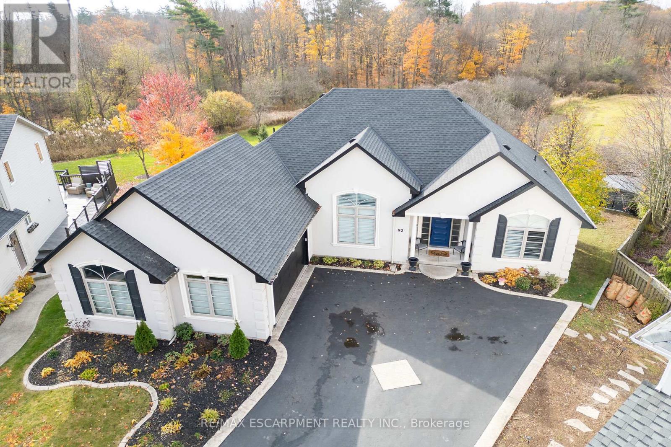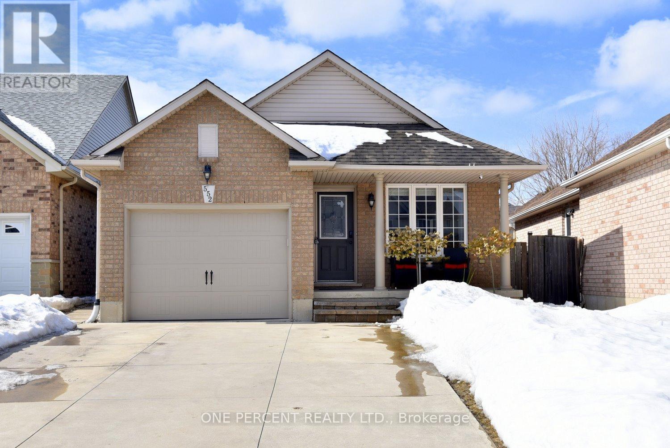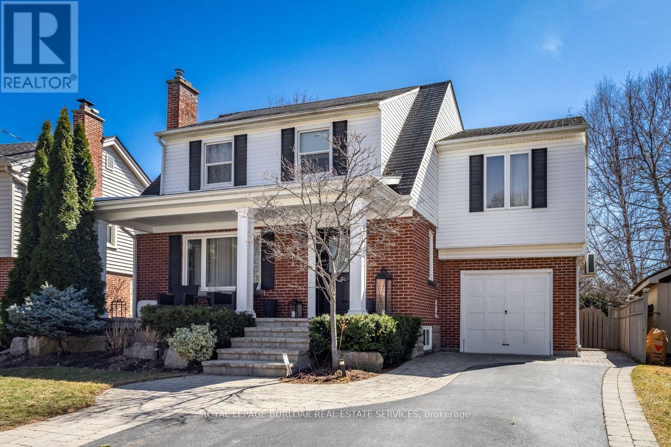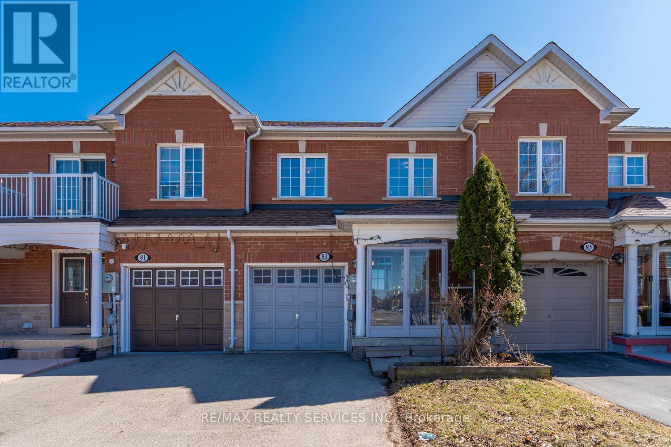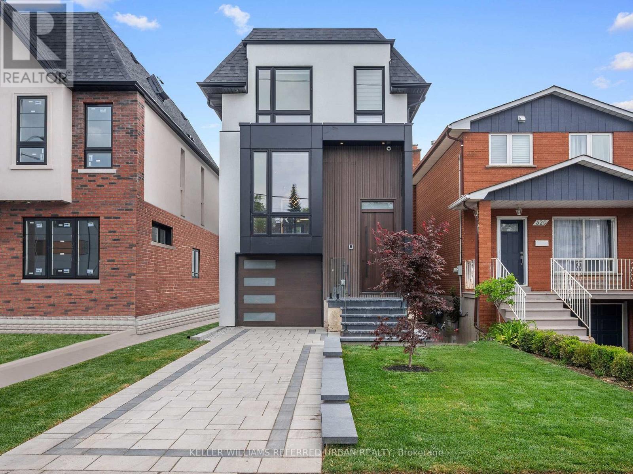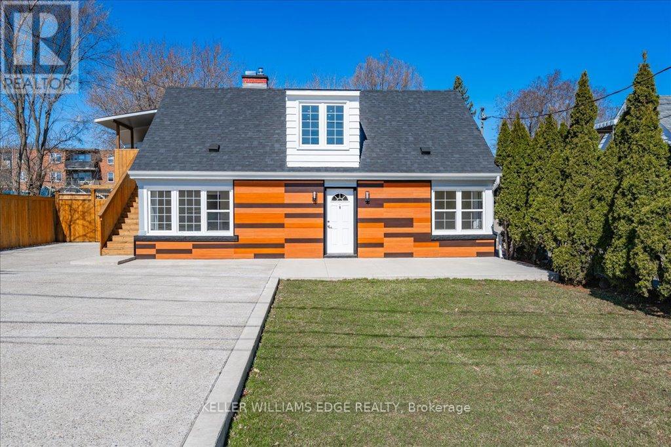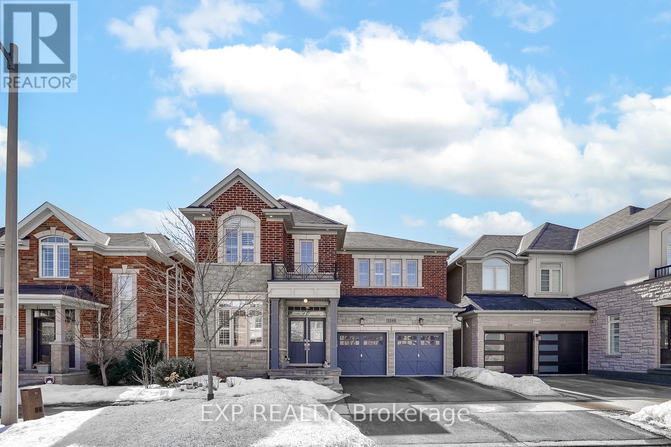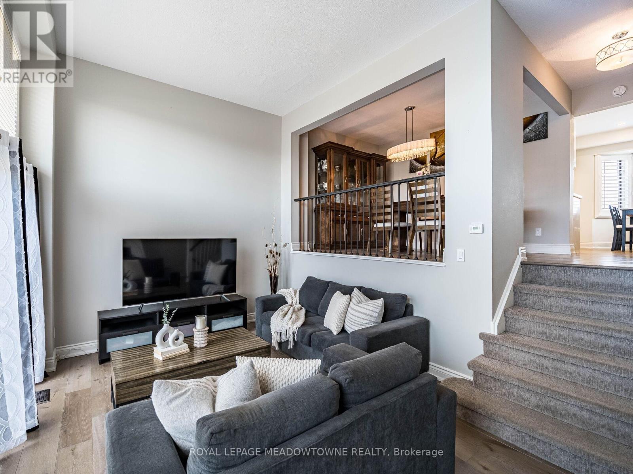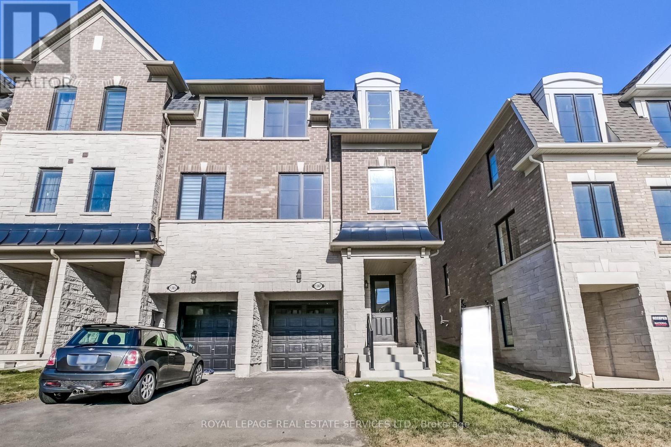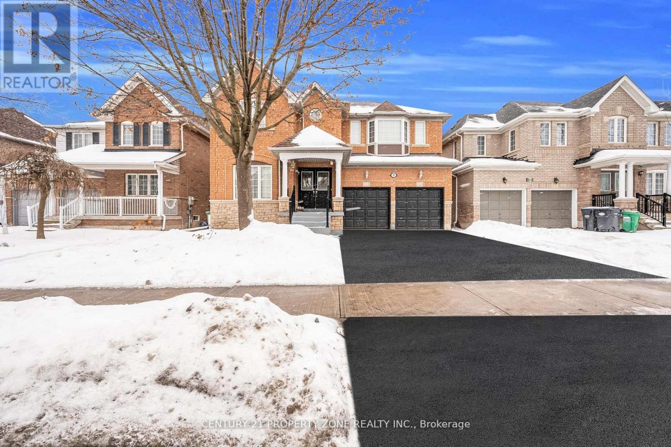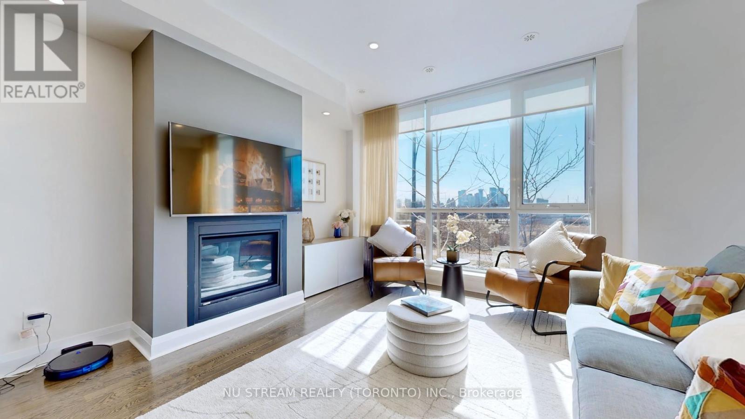6625 Falconer Drive Unit# 36
Mississauga, Ontario
Welcome to a rarely offered executive townhome located in the small 'Meadow on the Green enclave in Streetsville. This 3 level, 3 bedroom, 3 bath Laurelwood model is located steps from Meadow on the Green public park, which boasts 4 tennis courts, a baseball diamond & playground and is also a short walk to the 32 km Credit Valley Trail. The interior of this home features an open concept living/dining/kitchen space on the 2nd level, with 9 foot ceilings. The dining room accommodates a large dining table, perfect for family gatherings.The lower ground floor offers a versatile space that can serve as a family room, office, bedroom or exercise room. This home is carpet free, and totals just over 1600 square feet of living space. A brand new dishwasher and tankless water heater (rental) was installed in 2024. This complex offers ample visitor parking for your guests. Situated in the highly rated St. Aloysius Gonzaga Secondary school boundary, and eligible for school bus transportation to the elementary schools as well as St.Aloysius Gonzaga. Streetsville is dubbed 'The Village in the City and is home to a blend of historic buildings, restaurants, cafes, shops, community events and so much more. Please see the virtual tour video for aerial views of this beautiful property in all it's fall glory. (id:55499)
Ferrari Elite Realty
3 San Paulo Drive
Hamilton (Mountview), Ontario
Welcome to this charming one-owner home a rare gem! This lovingly maintained, two-storey detached home, owned by the same family since 1978, is ready for its next chapter. Nestled in a quiet neighborhood, close to schools, parks, and public transit, this home offers timeless charm and practicality. Step into the spacious, welcoming foyer that leads to a formal living and dining room combination, perfect for hosting gatherings. The eat-in kitchen features plenty of granite counter space, ideal for family meals or entertaining, while the cozy main floor family room with a fireplace invites relaxation. A convenient main-floor laundry room provides easy access to the double-car garage. Upstairs, the second level boasts four generous bedrooms, including a primary suite with a private three-piece ensuite. The basement adds even more space, with a fifth bedroom and a large recreation room offering endless possibilities for guests, hobbies, or additional living areas. Outside, the expansive 669 x 100 lot provides ample space for outdoor enjoyment. This home is truly special don't miss your chance to make it yours! RSA. (id:55499)
RE/MAX Escarpment Realty Inc.
64 Norton Drive
Guelph (Grange Road), Ontario
Beautiful bright spacious 3 bedrooms, 3.5 bath detached house is up for sale. Situated on extra deep 148 ft lot which backs on to park and provides backyard privacy. Features spacious foyer leading to open main floor kitchen living and dining area. Stainless steel appliances in kitchen with breakfast island bar and adjacent dining area. Hardwood flooring in living area. Also laundry and powder room on main floor. Foyer also leads to stairs for upstairs. Beginning with loft area on the second floor, primary bedroom is big size and has massive 5 pcs ensuite washroom with double sink and large glass walled shower and separate jacuzzi style tub. Second level also has a 4pc bath and 2 good size bedrooms. Double car Garage is insulated and finished. Humidifier with controller is installed in house. Microwave and Dishwasher are newer and had 3 yrs warranty. 2 level huge Deck in backyard is newly stained nicely. Newly finished Basement is open and spacious and has 3 pcs washroom. (id:55499)
Ipro Realty Ltd.
92 Celtic Drive
Haldimand, Ontario
This expansive 4 bedroom, 3-bathroom single-family home boasts over 3,500 square feet of beautifully finished living space, offering both luxury and comfort. Recent extensive upgrades throughout the home ensure modern appeal with timeless style. Enjoy spacious rooms, high-end finishes, and a flexible layout perfect for families and entertaining. Step outside to your own private oasis, featuring a large lot that backs onto a serene wooded forest - perfect for enjoying peaceful nature views or outdoor activities. Located in a sought-after neighbourhood, this home offers the perfect balance of privacy and convenience. Don't miss the opportunity to make this dream home yours! (id:55499)
RE/MAX Escarpment Realty Inc.
155 Dolman Street
Woolwich, Ontario
Step into this beautiful carpet-free 4-bedroom, 2.5-bathroom home, perfectly situated in a quiet, family-friendly neighborhood. Sitting on a great lot, it features an extra-wide interlock driveway and a double-car garage, offering plenty of parking space. The inviting porch leads to a grand double-door entrance, opening into a bright and welcoming foyer with a convenient powder room and closet. The open-concept main floor boasts a stylish dining area and a modern kitchen with plenty of space for the home chef. The breakfast area offers direct access to the backyard, where a professionally stamped concrete patio awaits perfect for outdoor gatherings and relaxation. Upstairs, hardwood stairs lead to a versatile loft space, ideal for a home office or study area. The spacious primary suite is a true retreat, featuring a luxurious ensuite bathroom and a walk-in closet. Three additional generously sized bedrooms share a second full bathroom, completing the upper level. The finished basement adds even more living space with a rec room, office, and an additional 3-piece bathroom. This home effortlessly blends style, functionality, and comfort- a perfect place to create lasting memories. Don't miss the opportunity to make it yours! (id:55499)
RE/MAX Real Estate Centre Inc.
552 Southridge Drive
Hamilton (Mountview), Ontario
SPACIOUS 4 Lvl BACKSPLIT in the Quiet Family Friendly Mountview Neighborhood on the Desirable WEST Mt. This Home is MUCH BIGGER than it Looks! 3+1 BEDS, 2 Spacious 4 Pc BATHS. 1,978 Fin Sq ft. FEATURES Incl: Covered Front Porch, Inside Entry from Garage, Parking for 4, O/C Main Lvl with VAULTED Ceilings, Granite Breakfast Bar seats 4, Carpet-free, Primary Bedroom has Two Closets, Bright Oversized Family Rm with Egress windows, pot lights & Dbl Closet, Lrg Bsmt Bedroom Perfect for a teen Retreat! Relax or Swim Year-Round in the Swim Spa! (2020) The fully fenced backyard is extra deep (155ft lot) with a charming garden Shed & shaded Deck. Ideally located! Close to Parks, Trails, Schools, Shops & Restaurants. Commuters have Easy Access to the Linc & 403. This home is a MUST SEE! (id:55499)
One Percent Realty Ltd.
35 Lorne Avenue
Hamilton (Blakeley), Ontario
This beautifully renovated century home combines classic charm with contemporary updates, offering a perfect blend of character and modern functionality. Located in the sought-after Blakeley neighbourhood, this spacious 2.5-storey brick home features a cozy front porch that welcomes you inside. The open concept main floor is perfect for modern living, complete with a 3-piece bathroom and a renovated kitchen featuring a breakfast bar and walkout to a large back deck. With four bedrooms and three bathrooms, including a large primary bedroom with an original accent window, this home offers plenty of space for the whole family. The unique custom staircase leads up to the third level, where you'll find a stunning loft area with vaulted ceilings. With laminate flooring, LED lighting, and modern updates throughout, this home seamlessly blends the past and present. The fully finished basement offers high ceilings, a 3-piece bathroom, kitchenette and separate laundry facilities, making it an excellent in-law suite. The fully fenced backyard is a peaceful retreat, featuring a large deck, plenty of greenspace and mature trees for added privacy. Enjoy the convenience of being within walking distance to schools, Gage Park, hospitals, transit, shopping, dining and scenic escarpment trails. RSA. (id:55499)
RE/MAX Escarpment Realty Inc.
24 - 577 Third Street
London, Ontario
Attention Investors and First Time Home Buyers!! Welcome To 577 Third Street Unit #24. This fully Renovated Unit Features 3 Large Bedrooms and 3 Full Bathrooms (one on each level). The Spacious Kitchen on the Main Floor boasts White Cupboards, a Subway Tile Backsplash and a Stackable Washer and Dryer to maximize space. The Main Floor also features a Large Living Room and a 3 piece Bath. Upstairs, find 3 generous sized Bedrooms with lots of Closet Space and a Full 3 piece Bathroom. The Basement is Fully Finished with a 3 piece Bath with Stackable Laundry and a Large Living area with a Sliding Glass Door for easy access to your fully fenced Backyard area. Close to all Dining and Shopping needs and just minutes away from Fanshawe College. (id:55499)
Save Max Supreme Real Estate Inc.
Save Max Real Estate Inc.
1504 - 15 Queen Street S
Hamilton (Central), Ontario
This modern condo unit is ideal for a variety of residents, whether you're an investor, first-time buyer, or someone looking to downsize. Pets are allowed with certain restrictions, ensuring a welcoming environment for all. Built in 2022, the condo is situated in a pedestrian-friendly area of downtown Hamilton. You'll find yourself surrounded by an array of restaurants, shopping options, and convenient transit access. McMaster University is just a stone's throw away with transit, making this perfect for students/professionals. The condo features an open floor concept with a designated bedroom area. The bedroom area is distinguished yet seamlessly integrated into the open floor plan providing a comfortable and functional living environment. Enjoy the convenience of in-suite laundry, a 38-inch width hallway and a well-sized washroom with the luxury of a glass-enclosed walk-in shower, as well as neutral/dark tones throughout the unit, enhancing its modern appeal. Step out onto your private balcony to relax and enjoy the views throughout the year. Residents can take advantage of numerous amenities, including: A gym accessible year-round, A social room for hosting events, A rooftop with BBQ facilities for enjoying warm weather gatherings. Additionally, the building offers an exclusive locker for your storage needs. Entry to the building and visitor parking is secure, with access provided through a fob/phone app. Underground visitors parking ensures convenience for your guests. Natural gas is included in the additional monthly fee, which are reasonably priced. For those with vehicles, there's easy access to highways and GO Transit, alongside nearby parking upon availability for a small monthly fee. This condo offers a modern and secure lifestyle, perfectly situated to take full advantage of downtown Hamilton's vibrant community. Whether you're starting out or simplifying your living situation, this unit provides everything you need in a compact and contemporary setting. (id:55499)
Century 21 Heritage House Ltd
98 Clive Road
Kitchener, Ontario
Imagine this: Warm summer evenings spent grilling on your spacious back deck, the smell of BBQ filling the air as laughter echoes from family and friends gathered around. Your oversized driveway with space for four vehicles means theres always room for guests, making hosting effortless.Step inside to a bright and airy living room, where natural light pours through large windows, creating a welcoming space to unwind after a long day. Whether its cozying up for movie nights or enjoying your morning coffee as you watch the neighborhood come to life, this room will quickly become your favorite retreat.The home offers three comfortable bedrooms, each offering just the right amount of space for restful nights and personal touches. Whether its a charming nursery, a productive home office, or a cozy retreat, these rooms are ready to adapt to your lifestyle.Downstairs, the separate side entrance leads to a spacious recreation room, perfect for game nights, a home theater, or even an income-generating in-law suitea great opportunity for a mortgage helper or multi-generational living.Tucked away in a quiet, family-friendly neighborhood, youll love the proximity to top-rated schools, beautiful parks, major highways, and endless shopping options. Whether its a morning stroll in the park, a quick commute to work, or a last-minute grocery run, everything you need is just minutes away.This is more than just a houseits a place where memories are made, where weekends are spent surrounded by loved ones, and where the next chapter of your life begins. (id:55499)
RE/MAX Twin City Realty Inc.
85 Hutton Crescent
Caledon, Ontario
Welcome to Valleywood A True Gem in Caledon! Experience the perfect blend of community charm, modern comfort, and timeless elegance in this beautifully maintained 4-bedroom, 3-bathroom home located in the heart of Valleywood, Caledon. Top 10 Features We Love About This Home: 1. Premium Lot & Curb Appeal -This home sits on a generous 40' x 107' lot, offering a spacious backyard and inviting front yard, ideal for families and outdoor enthusiasts. 2. True Double-Car Garage & Spacious Driveway - Enjoy the convenience of a full double-car garage and an extended driveway with plenty of parking space for multiple vehicles. 3. Immaculately Maintained - The pride of ownership shines through in every detail, from the hardwood floors to the thoughtful design, making this home move-in ready. 4. Classic White Kitchen with Stainless Steel Appliances -The bright, timeless kitchen features high-end appliances, ample cabinetry, and a functional layout perfect for cooking and entertaining. 5. Cozy Family Room with Brick Fireplace - The beautiful brick fireplace adds a cozy touch, creating a perfect space for family gatherings and entertaining. 6. Elegant French Doors & Seamless Flow - French doors open to the formal living and dining areas, creating an elegant, open layout that flows effortlessly into the kitchen. 7. Spacious Primary Suite - Retreat to the large primary bedroom with a walk-in closet and a luxurious 5-piece ensuite, complete with a soaking tub, glass-enclosed shower, and double vanity. 8. High-End Finishes - California shutters, crown moulding, and tasteful wall coverings add charm and sophistication to every room. 9. Irrigation System - Enjoy lush landscaping year-round with a built-in irrigation system for easy lawn care. 10. Private Backyard Retreat - The tranquil backyard features a large deck perfect for outdoor dining, relaxing, and entertaining. This home is the epitome of style, comfort, and convenience truly a must-see! (id:55499)
Forest Hill Real Estate Inc.
2064 Wellington Avenue
Burlington (Brant), Ontario
Located on a quiet, desirable street, this 4-bedroom, 3-bathroom family home offers plenty of space and updates. Main floor features Brazilian cherry hardwood throughout. Spacious kitchen includes stainless steel appliances, a wine fridge, dark wood cabinetry, granite countertops, and a breakfast bar with seating for six. Great room has a cathedral ceiling, palladium window, gas fireplace, and patio doors leading to a large deck. A separate dining room with a wood-burning fireplace and picture window is perfect for entertaining. Main floor also includes a mudroom with a built-in bench and closet, as well as a powder room. Upstairs, hardwood floors continue throughout. The primary bedroom features a walk-in closet and a 4-piece ensuite with a jetted tub and custom storage. Second bedroom has a double closet with organizers. The third bedroom has a walk-in closet. A fourth bedroom and a 3-piece main bath with a large shower and linen closet complete this level. Finished, lower level includes a recreation room, games room, office, laundry room, and ample storage. Fully fenced backyard is designed for both relaxation and entertaining, featuring an in-ground saltwater pool(heated by gas or solar), a stone patio, and a large upper deck. A sprinkler system ensures easy maintenance. Single-car garage. Steps to restaurants, shops, parks, schools, and downtown Burlington. A great family home in an ideal location! (id:55499)
Royal LePage Burloak Real Estate Services
83 Checkerberry Crescent
Brampton (Sandringham-Wellington), Ontario
Introducing a charming 2-storey townhouse situated in the bustling heart of Brampton. This prime location is conveniently adjacent to Trinity Commons Mall, providing easy access to shopping an dining experiences. Perfect for families, the townhouse is minutes away from both public and high schools, offering exceptional educational opportunities. Moreover, the property ensures ease of travel with its close proximity to Hwy 410 and is surrounded by essential amenities such as hospitals and places of worship. This ideal home offers a blend of convenience and comfort in a sought-after neighborhood. (id:55499)
RE/MAX Realty Services Inc.
327 Melrose Street
Toronto (Mimico), Ontario
Your Custom-Built Luxury Stunner Awaits! No Expense Has Been Spared! Mahogany Front/Garage Door. Jaw-Dropping Contemporary Finishes & Features Throughout: Open Concept Main-Floor Layout, Soaring High Ceilings (13 Ft Downstairs), Four (4) Fireplaces, Five (5) Washrooms (Each Bedroom Has Designated Ensuite) & Gourmet Kitchen W/ High End Bosch Appliances. Immaculate Attention To Detail! B/I Integrated Speaker & Smart Security System, Core Doors, Laundry Upstairs. Primary Bedroom Ft. Lavish 5Pce Ensuite W/ Frameless Shower, W/I Closet & Juliet Balcony. In-Floor Heating Downstairs, Wet Bar & W/O To Backyard For In-Law / Nanny Suite. Overside Deck W/ Gas Line For BBQ & New Fence Will Make For Incredible Gatherings This Summer. Your Friends & Family Will Be Blown Away By Your Incredible New Home In This Highly Sought-After Family-Friendly Lakeside Neighbourhood Just 10-15 Mins To Downtown/Airport. Walking Distance To Mimico Village W/ San Remo Bakery, Jimmys Coffee & Mimico Go W/ Union Station Only 2 Stops Away! Dont Miss Out! (id:55499)
Keller Williams Referred Urban Realty
7 Viewforth Road
Brampton (Fletcher's Meadow), Ontario
Why pay maintenance fees when you can own this fully upgraded, freehold home just steps from Mount Pleasant GO Station? With apx. 1,800 sq. ft, this home is perfect for a young couple or growing family! Upgrades galore! This carpet-free home features brand-new engineered hardwood flooring, upgraded baseboards, and elegant hardwood stairs with white risers. The spacious kitchen boasts a brand-new stainless steel fridge and dishwasher, along with a stainless steel stove, breakfast bar, granite countertops, wood cabinets, and a stylish backsplash all with plenty of space for a dining table! The powder room has been recently updated, while the upstairs bathrooms feature cultured marble countertops. The primary bedroom offers a massive walk-in closet and a 4-piece ensuite. Freshly painted throughout, the home is enhanced with pot lights in the main living areas, creating a bright and airy atmosphere. Step outside to a private backyard not just a balcony featuring a wooden deck and landscaped space, while the front porch has been upgraded with exposed concrete for a polished look. Additional highlights include garage access from the main level and a walkout to the backyard. This property stands out for its prime location near the GO, private outdoor space, and extensive upgrades! The convenience of this location is unparalleled with schools, parks, library, grocery, restaurants and much more all within walking distance. **Extras: Washer/Dryer (2022), New Furnace (2024), New Window Shades (id:55499)
Homelife/miracle Realty Ltd
2015 Leighland Road
Burlington (Freeman), Ontario
This legal duplex (currently undergoing permitted conversion to triplex) offers incredible versatility with three self-contained apartmentstwo spacious 2-bedroom units and one charming 1-bedroom unit, each featuring private in-suite laundry for added convenience.Thoughtfully renovated throughout, every unit showcases modern finishes, including brand-new appliances, stylish flooring, updated bathrooms, fresh paint, upgraded lighting and energy saving heating and cooling units. Whether you're an investor or looking to live in one unit and rent the others, this property is turnkey and ready to go.Significant exterior improvements completed within the past three years include new aluminum siding, concrete driveway and patios, windows, doors, eaves, soffits, fresh sod, and a new fenceoffering great curb appeal and low maintenance.Located in a prime South Burlington neighborhood, close to parks, schools, shopping, and transit, this is a rare opportunity to own a fully updated multi-unit home in a family-friendly community. (id:55499)
Keller Williams Edge Realty
12 Spencer Drive
Brampton (Fletcher's Meadow), Ontario
Next to a GO station, With 4 very generously sized bedrooms and 4 bathrooms, the home provides ample space and comfort. The BRAND NEW fully renovated GORGEOUS AND STUNNING WHITE kitchen WITH ISLAND features modern finishes, perfect for cooking and entertaining. The open and thoughtful layout enhances the homes appeal, with a seamless flow between living areas. Additionally, the property includes a 2-bedroom basement, offering even more living space or potential rental income. This home combines modern updates, prime location, and spacious living, making it an ideal choice for families. (id:55499)
Save Max Real Estate Inc.
801 - 2542 Argyle Road
Mississauga (Cooksville), Ontario
Cease expending your finances on rental payments when the opportunity exists to acquire this remarkable THREE (3) bedroom, two-bathroom condominium situated in an exceptional neighborhood. This residence features an open-concept living and dining area leading to a charming balcony offering unobstructed southern vistas of the city, the lake, and the CN Tower. Recently renovated, the spacious eat-in kitchen is equipped with modern amenities, including a sleek glass tile backsplash, updated appliances, and ample room for dining. Three generously sized bedrooms accommodate a variety of needs, from housing a small family to providing space for home offices or guest accommodations. Throughout the unit, beautiful wood flooring enhances the aesthetic appeal, complemented by an abundance of closet space for additional storage. The southern exposure ensures ample natural light throughout the day, imbuing the unit with a bright and inviting ambiance. Notable features include a convenient two-piece ensuite bathroom in the primary bedroom, as well as a newer frontloading washer and dryer in the oversized laundry room, ideal for storing extra items. This unit encompasses a wealth of desirable attributes, including upgrades, ample space, breathtaking views, new flooring, modern appliances, a water filtration system, abundant sunlight, outdoor living space, and more. Additionally, the building offers resort-like amenities such as an outdoor pool, sauna, gym, library, and party room, providing residents with ample opportunities for leisure and entertainment without needing to venture far from home. **EXTRAS** STUNNING THREE BEDROOM! Amazing location - easy access to the Cooksville GO- Hurontario to the QEW or 403- cute little shops/cafes close by-Square One minutes away- Condo has its own little park for chillin in the summer. Priced Way Below Market Value- One of the Best Deals Out there! (id:55499)
RE/MAX Hallmark Realty Ltd.
3346 Terra Cotta Lane
Burlington (Alton), Ontario
5 Elite Picks! Here Are 5 Reasons To Own This Executive & Stunning, North Facing, Premium 43' Front, Fernbrook "Stonecastle" Model With Many Impressive Upgrades, Nestled In The Affluent, Family Friendly & Quiet Neighborhood Of Alton Village! 1) This Turn-Key 4+1 Bedroom, 4 Bathroom, Carpet Free Home With 9 Foot Smooth Ceiling On Main, Offers Over 4,000 Sq. Ft Of Living Area (3,002 Sq. Ft Above Grade) Including A Fully Finished Basement. 2) Expansive Contemporary Kitchen With Oversized Quartz Island, Matching Kitchen Countertop & A Stylish Backsplash Accented With High-End Stainless Steel Built-In Appliances Including Café Induction Range With Double Oven & Air Fry. 3) Main Floor Features Double Door Entry With A Large Foyer, Open Concept Layout & 20 Cathedral Ceiling. The Modern Open Concept Living & Dining Room Boast Rich Stained Hardwood Flooring & A Cozy Gas Fireplace In Large Family Room Plus A Private Library/Den/ Office Space. W/O To A Beautiful Fully Fenced Backyard Complete With A Wooden Deck. 4) Second Floor Features Elegant Primary Bedroom With Two Walk-In Closets. The Luxurious Master En-Suite Features Dual Sinks, Glass Shower Surround, Quartz Countertop & A Deep Corner Soaking Tub. The Remaining 3 Bedrooms Are Generous Sized & Beautifully Decorated. 5) The Professionally Finished Basement W/Large Windows & High End Finishes Includes A Large Rec Room & In-Law Suite With Own Bedroom & Private Bathroom. Extras: Functional Floor Plan, Stairs With Iron Pickets, California Shutters, Pot Lights & Quartz Countertops Throughout (2024), Laundry @2nd Floor, Furnace (2022), AC (2024). Walking Distance To Alton Village Public School, St. Anne Catholic ES, Dr. Frank J. Hayden SS, Burlington Public Library, Haber Rec Centre, Soccer & Football Fields, Parks. Few Minutes Drive To Almost Every Big Box Store, Restaurant & Community Centre! Close To Go Train, Hwy 401/QEW & 407. A Must See! True Gem To Call Home! https://www.wideandbright.ca/3346-terra-cotta-lane-burlingt (id:55499)
Exp Realty
75 - 6780 Formentera Avenue
Mississauga (Meadowvale), Ontario
Charming Townhome in Meadowvale - Steps to Everything! Welcome to 6780 Formentera Ave, Unit 75, a beautifully maintained townhome in the heart of Meadowvale, Mississauga. This bright and spacious home offers a functional layout perfect for families, first-time buyers, or investors. The updated eat-in kitchen features classic white cabinetry, a bay window with California shutters, and ample storage. A separate dining room overlooks the living room, creating an open and airy feel perfect for entertaining. The cozy living room boasts a working wood-burning fireplace and a walkout to the backyard, ideal for relaxing or hosting gatherings. A convenient 2-piece bath completes the main floor. Hardwood flooring flows throughout both levels, with tile in the entryway. Upstairs, you'll find three generously sized bedrooms with large closets and hardwood floors. The semi-ensuite 4-piece bathroom offers added convenience. The finished basement expands your living space with a versatile rec room perfect for a home office, playroom, or media space. With no homes behind, enjoy added privacy in this quiet, well-maintained complex. Located just minutes from Meadowvale Town Centre, parks, trails, top-rated schools, and the Meadowvale GO Station, this home offers easy access to major highways and all essential amenities. Don't miss this opportunity to own a fantastic home in a prime location. (id:55499)
Royal LePage Meadowtowne Realty
1387 Almonte Drive
Burlington (Tyandaga), Ontario
Stylish Freehold Townhome in Tyandaga Heights! Experience modern living in this stunning freehold townhome in Tyandaga Heights on the Park, just minutes from Downtown Burlington and Lake Ontario. Designed for comfort and style, This home features 9 ft ceilings and an open-concept layout with upgraded hardwood floors throughout. The gourmet kitchen is a showstopper, boasting a huge breakfast bar, sleek granite countertops, and brand-new stainless steel appliances perfect for entertaining. The spacious great room and dining area offer an inviting space to gather. Upstairs, the luxurious primary suite is a true retreat, offering his & her walk-in closets and a spa-like ensuite bath with a soaker tub and walk-in shower. Two additional generously sized bedrooms, a 4-piece bath, and an upper-level laundry room add to the homes convenience.This home is packed with high-end upgrades, including 200-amp service and one of the most sought-after locations in the community, directly across from the park. Enjoy easy access to the GO Station, top-rated schools, shopping, golf, scenic trails, and vibrant downtown Burlington. This is the lifestyle you have been waiting for! (id:55499)
Royal LePage Real Estate Services Ltd.
82 Brisdale Drive
Brampton (Fletcher's Meadow), Ontario
Awesome 4+3 bedrooms 6 washrooms 2976 sqft above grade detached house with 45ft frontage and North East facing. Boasting 9ft ceiling on main floor with separate living, dining and family room. Smooth ceilings and portlights throughout. Office room on the main floor with closet can be used as 5th Bedroom. 2nd floor with 3 full washrooms and 4 spacious bedrooms. LEGAL BASEMENT with 3 bedrooms 2 full baths 1115 sqft. approx. ( Rental + Owner occupied). AAA Location walking distance to Grocery, banks, public transit, restaurants and 5 min from Go station. (id:55499)
Century 21 Property Zone Realty Inc.
5 - 150 Little Creek Road
Mississauga (Hurontario), Ontario
An exquisite 4-bedroom, 3-bathroom customized model home at The Marquee Townhomes by Pinnacle! Offering over 2000 sqft of luxurious living space, this rare home features a double garage and south-facing views of beautiful creek and 36.5 acres of fully landscaped parkland, filling the home with abundant natural light. Enjoy two sunlit primary bedrooms on the 1st and 3rd floors, offering flexibility for your family's needs. The 1st-floor bedroom is perfect for elderly family members or can be easily transformed into a home office or studio. The spacious open-concept living/dining area on the 2nd floor is ideal for family gatherings. The home features floor-to-ceiling windows, hardwood floors throughout, a gourmet granite countertop kitchen with premium KitchenAid appliances, an elegant fireplace, and a spacious balcony, perfect for family BBQs and outdoor relaxation. Located at Hurontario/Eglinton, steps to park (tennis court and children's playground), just minutes from 403/401 highways, Pearson International Airport, and only a 5-minute drive to Square One and Oceans supermarket, offering unmatched convenience and luxury. (id:55499)
Nu Stream Realty (Toronto) Inc.
107 - 250 Scarlett Road
Toronto (Rockcliffe-Smythe), Ontario
A Rare Ground Floor Gem Fully Renovated & Move-In Ready! Welcome To 250 Scarlett Rd, Unit 107! This Beautifully Updated 2-Bedroom, 2-Bathroom Corner Unit Offers Over 1,000 Sqft Of Thoughtfully Designed Living Space In One Of The Most Desired Buildings In Etobicoke. With Its Ground Floor Location, This Home Is Perfect For Seniors, Young Families, Couples, Or Anyone Seeking Convenience And Comfort. Completely Renovated Throughout, The Unit Features A Modern Kitchen, Stylish Bathrooms, And Updated Living Areas. The Spacious Layout Includes A Separate Living And Dining Room, Perfect For Entertaining. The Primary Bedroom Boasts A Large Walk-In Closet And A Renovated 3-Piece Ensuite, While The Second Bedroom Offers A Generously Sized Closet, Nearly Matching The Primary Suite In Space. A Full-Sized Laundry Room Adds Extra Storage Convenience. Living Room Leads Out To A Large Terrace Space Perfect For A Morning Coffee Or A Small Garden. This Well-Maintained And Highly Regarded Building Offers Exceptional Amenities, Including A Gym, Pool, Car Wash, Bike Storage, Party Room, Visitor Parking, Library, And More. The Condo Fee Covers All Utilities Hydro, Heat, Water, Internet, And Cable TV Offering Incredible Value And Hassle-Free Living. Complete With A Parking Spot And Locker, This Is A Fantastic Opportunity To Own A Move-In-Ready Home In A Highly Sought-After Etobicoke Community! (id:55499)
Keller Williams Referred Urban Realty

