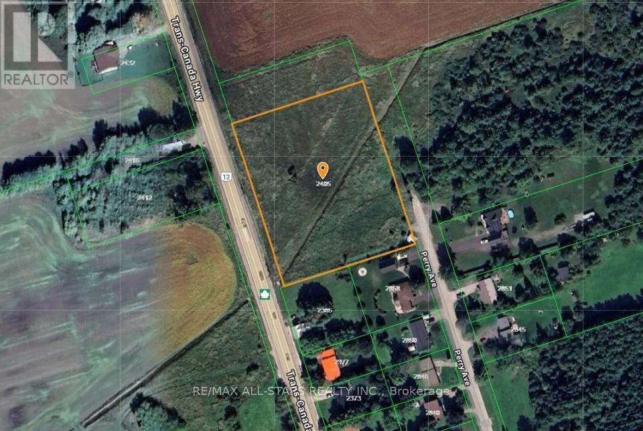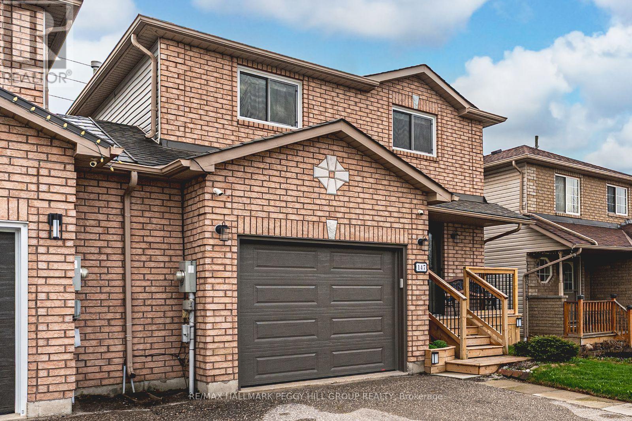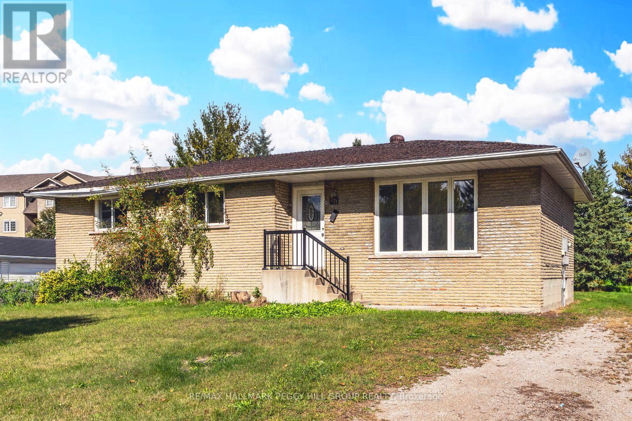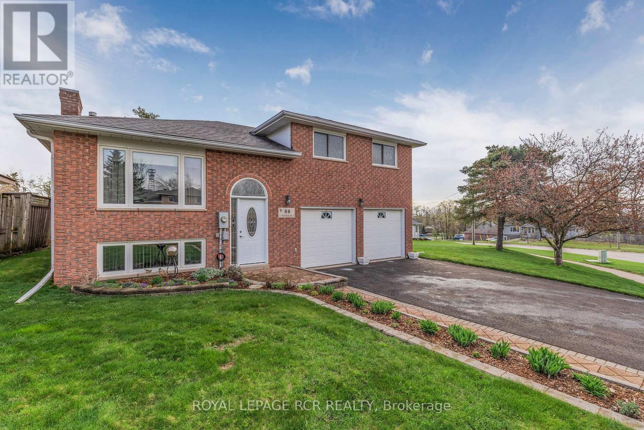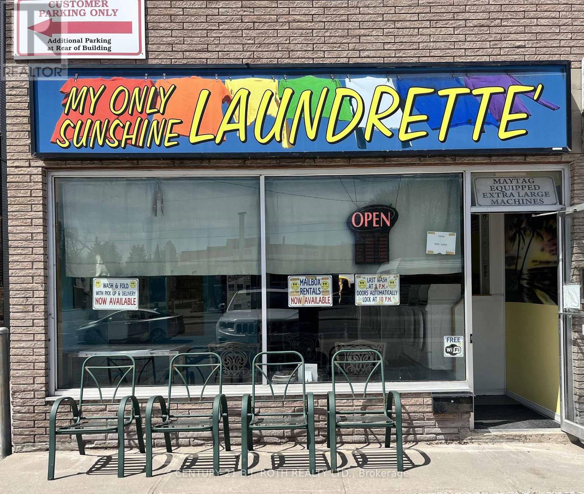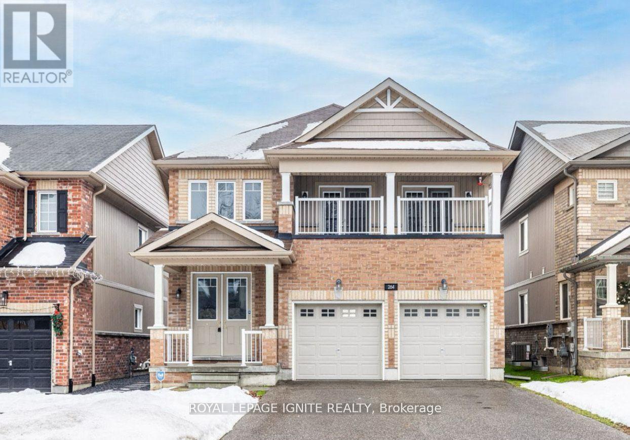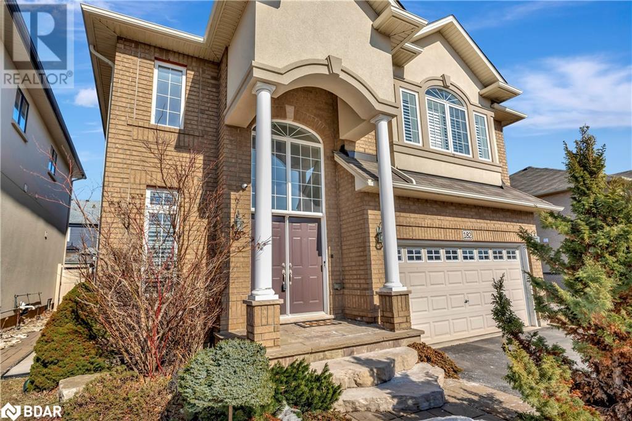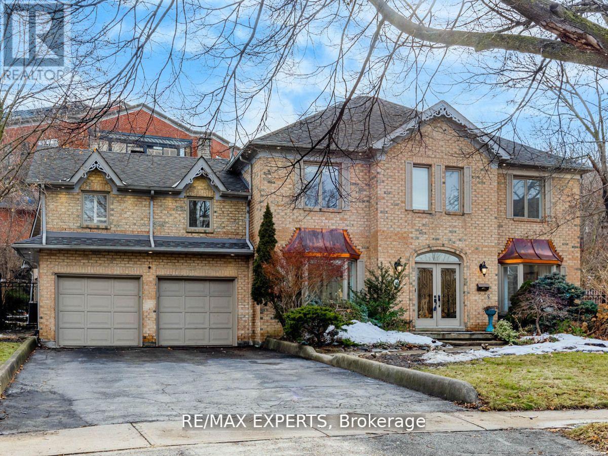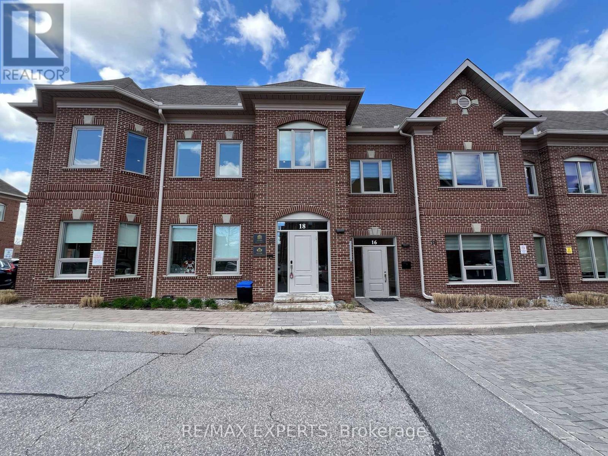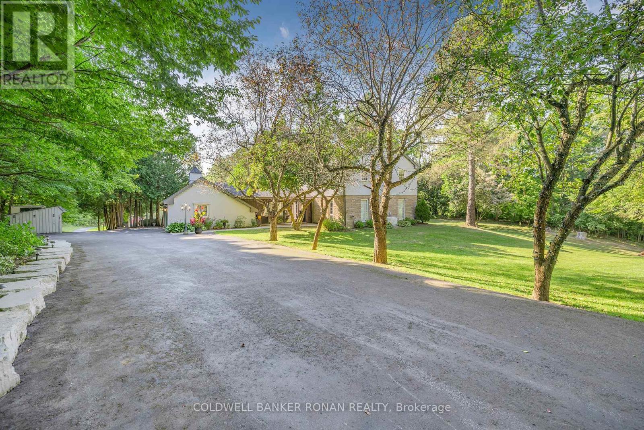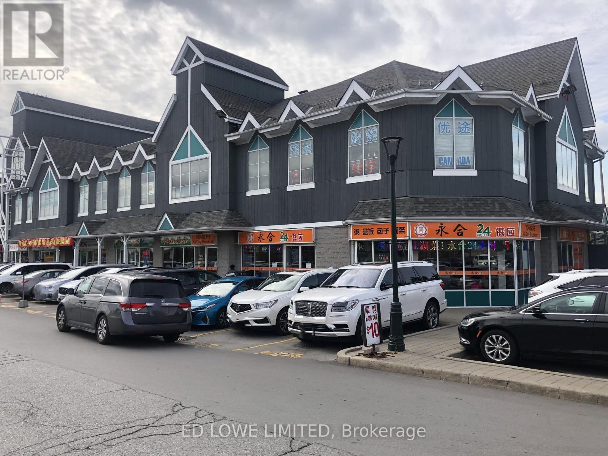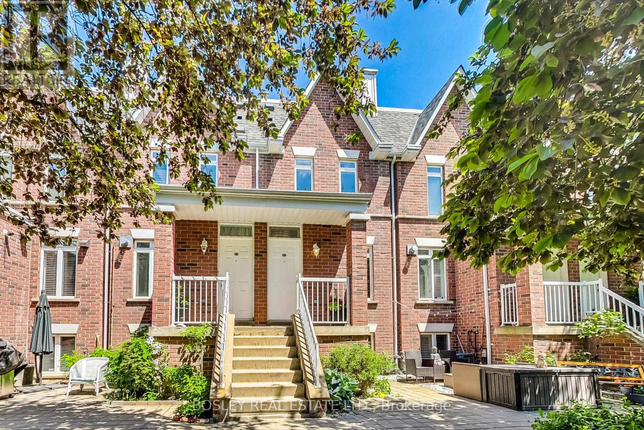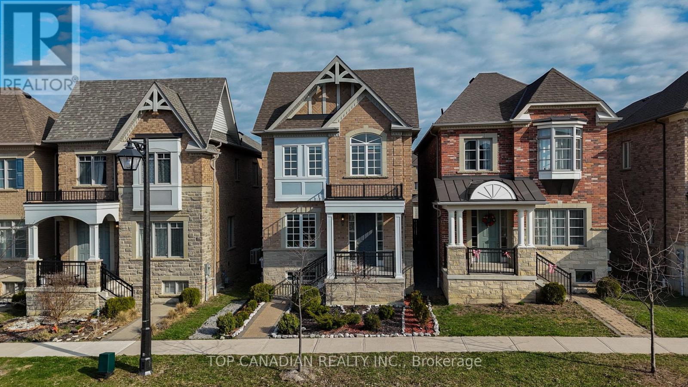2405 Highway 12
Ramara (Brechin), Ontario
Excellent Opportunity To Own 2.91 Acres In The Heart Of Brechin. A Portion Of Land Is Zoned Village Residential With The Remainder Being Agricultural. Property Has Two Road Frontages, One Along Perry St, One Along Highway 12. Close To Lake Simcoe For Boating And Fishing. Excellent Investment Opportunity In A Growing Area. (id:55499)
RE/MAX All-Stars Realty Inc.
35 Bridle Path
Oro-Medonte (Horseshoe Valley), Ontario
Top 5 Reasons You Will Love This Home: 1) Nestled in the heart of Horseshoe Valley, this prime location offers unbeatable access to scenictrails, premier golf courses, world-class skiing, and the luxurious Vetta Spa, with an exciting new school and community centre arriving in 20252) Step into elegance with beautifully designed living spaces featuring gleaming hardwood floors, intricate crown moulding, and a stylishkitchen, while a spacious mudroom with built-in storage keeps everything organized and effortlessly functional 3) Stunning backyard surroundedby mature trees, complete with a cozy fire pit, an inviting deck, and a professionally designed hardscape patio for seamless outdoor entertaining,with direct access from the kitchen, making it the perfect extension of your living space 4) The fully renovated basement (2020) adds incrediblevalue, featuring a spacious recreation room with a gas fireplace, built-in cabinetry, a dry bar with a mini fridge, a stylish bedroom with LED potlights, and a bathroom boasting heated tile flooring, quartz counters, and a sleek glass shower 5) Ample parking and convenience await with anoversized driveway accommodating six vehicles, a spacious two-car garage, and a quiet court location that offers both pr (id:55499)
Faris Team Real Estate
2554 Creemore Avenue
Clearview, Ontario
Welcome to 2554 Creemore Avenue a spacious, custom-built home for lease on a beautiful and private 1.83-acre lot in scenic Clearview. This well-maintained property offers nearly 2,500 sq ft of finished living space with four bedrooms and two full bathrooms, perfect for those seeking peaceful country living with room to grow.The home features an open-concept layout with laminate flooring throughout, a large country-style kitchen with breakfast bar, and bright, comfortable living spaces. The finished basement offers high ceilings and large windows, providing additional space for a recreation room, home office, or family area. Outside, enjoy the large front porch, an enclosed three-season sunroom, and a generous yard surrounded by mature treesideal for relaxing or entertaining. The garage is not included in the lease. A full credit report, employment letter, recent pay stubs, and references are required. A deposit is also required, and this is a no-smoking property.This is a rare opportunity to lease a charming country home in a quiet, family-friendly location. (id:55499)
Keller Williams Real Estate Associates
4 Mcbride Trail
Barrie, Ontario
Must See Brand New ,Never Lived Modern Elevation Detached Home. Nestled Just steps away from the Bustling Heart of South Barrie, This Spacious 2-Storey Detached Home is comes With 4 Bedrooms & 3.5 Washrooms. Main Floor offers Den perfect for work from home, Separate Family Room with Cozy Fireplace. Living Room perfect for Entertaining. Family size Modern Kitchen with Quartz counters & huge Breakfast area. 2nd floor comes with 3 Full Washrooms. Huge Master Bedroom comes with Huge walk in closet & has hardwood flooring. 9' Ceilings on Main & 2nd Floor , Hardwood floors on main with Stained Oak Veneer Stairs and Oak Pickets, posts, and railing, in all finished Stairwells. Upgraded Hardwood flooring with High Doors. Stacked Laundry in the Basement. & Upgraded Baseboards Throughout. Rough in drains for 3 piece washroom in basement. Bigger windows in the basement. Central AC Included. This home also has a 7 year Tarion Warranty for your peace of mind. Just steps away from amenities like South Barrie Go Station, Costco, Schools & Parks & much more. (id:55499)
RE/MAX Gold Realty Inc.
147 Nathan Crescent
Barrie (Painswick South), Ontario
UPDATED, UPGRADED, & UNDENIABLY TURN-KEY! This South Barrie stunner is loaded with practical perks and big-ticket updates, tucked away on a quiet crescent just minutes from Park Place, the GO Station, and every shop, coffee spot, and convenience you could ask for! With standout curb appeal thanks to a manicured lawn and freshly updated front steps in 2022, this 2-storey link home is only connected at the garage and offers over 1,700 square feet of finished living space with a fresh, modern vibe throughout. The updated kitchen steals the spotlight with quartz countertops and a striking black granite sink (2022), complemented by a stylish backsplash and updated stainless steel appliances (2020.) The open-concept main floor is ideal for everyday living and entertaining, while the finished basement adds even more flexibility with a rec room and full bathroom. Retreat to the spacious primary bedroom, which delivers a walk-in closet and semi-ensuite access, and all three bathrooms include some updates like newer fixtures and a recently replaced toilet. The fenced backyard is ready for summer with a newer shed and deck completed in 2022. The garage includes inside entry and a door opener for added convenience. Major updates include an updated furnace, air conditioner, hot water tank, front, back, and garage doors, plus all new windows in 2022. Bonus features include an owned water softener, 100 amp service, central vacuum, Bell Fibe internet availability, and a no-contract security system. This #HomeToStay is ready to impress from the moment you arrive! ** This is a linked property.** (id:55499)
RE/MAX Hallmark Peggy Hill Group Realty
221 Phillips Street
Barrie (Ardagh), Ontario
PRIME DEVELOPMENT PROSPECT ON SPACIOUS 1/2 ACRE LOT IN SOUGHT-AFTER ARDAGH NEIGHBOURHOOD! An outstanding opportunity awaits builders and developers with this spacious 1/2 acre lot, offering incredible development potential in the heart of Barrie! Located in the highly sought-after Ardagh neighbourhood, this prime parcel is not only an exceptional land bank prospect but also provides an ideal canvas for your next project. The existing 3-bedroom, 1-bathroom bungalow gives you the flexibility to either utilize the home as is or embark on an exciting new development. This propertys location is unbeatable, with parks, schools, shopping, and a library all within close proximity. Public transit and easy access to Highway 400 make commuting a breeze, while the surrounding family-friendly community enhances the appeal of this exceptional investment. Don't miss your chance to secure a valuable piece of Barries rapidly growing real estate market! (id:55499)
RE/MAX Hallmark Peggy Hill Group Realty
80 Woodside Drive
Orillia, Ontario
Welcome to your next home in beautiful Orillia! This detached sidesplit offers the perfect mix of space, functionality, and outdoor living. Featuring 3 generous bedrooms and a carpet-free interior, the home is designed for comfort and easy upkeep. The spacious 2-car garage with dual access from inside - includes extra room for storage and a built-in workbench ideal for hobbies or projects. Situated on a large, irregular pie-shaped lot, there's plenty of room to enjoy the outdoors, especially from the expansive wrap-around deck with convenient access right off the kitchen's breakfast nook. Opportunities are endless with this larger sized lot. The fully finished basement adds valuable living space, complete with a 3-piece bathroom, cold cellar, under-the-stairs storage, and inside access to the garage. Whether you're upsizing, downsizing, or just starting out, this home offers incredible value in a great neighbourhood. Don't miss your chance to make it yours! (id:55499)
Royal LePage Rcr Realty
92 Nelson Street
Barrie (Codrington), Ontario
Top 5 Reasons You Will Love This Home: 1) Dream home situated in one of Barrie's most desirable neighbourhoods, just a short walk to Kempenfelt Bay and the downtown core, offering incredible restaurants and boutique shops 2) Extensive transformation completed in 2018 with no expense spared, including a custom architecturally inspired loft with a sleek glass railing and designer finishes at every turn 3) Open-concept main level showcasing lush finishes including a soaring 22' ceiling, a chef inspired kitchen, oversized windows, and a floor-to-ceiling fireplace 4) Legal second suite paralleled with high-end finishes throughout creating a turn-key space with all furnishings included for total convenience 5) Ultimate landscaping with Borealis stone, a covered front porch with composite decking, a heated saltwater fibreglass pool, a raised patio, a custom studio shed, low-maintenance gardens and mixed trees, irrigation for the lawn and gardens, and outstanding curb appeal. 3,075 fin.sq.ft. Visit our website for more detailed information. (id:55499)
Faris Team Real Estate
A - 57 Essa Road
Barrie (Allandale Centre), Ontario
Turnkey laundromat business opportunity with assumable 3-year lease (incl. MIT) in one of Barrie's busiest corridors high-traffic on Essa Road. Step into ownership of this well-established and well maintained laundromat. Boasting a versatile mix of oversized and standard Maytag washers / dryers all mounted on new risers; this operation is perfectly suited for both everyday customers and commercial clientele. Behind the scenes, ample service space allows for easy equipment maintenance (see photo). This business comes fully equipped with all the essentials: a modern security system, automatic AM/PM door locking, change machine, soap dispenser, and multiple folding stations to keep customers moving with ease. As a bonus, 52 on-site rental mailboxes provide additional steady income. A true hidden gem, the full basement offers tremendous utility, with three separate storage rooms, a 2-piece washroom and a standalone bathtub. Its the ideal space to run a popular wash & fold service, which adds even more potential for revenue growth. Additional features include a commercial grade AO Smith gas water heater, a reliable 12-year old furnace, and an outer & inner basin repair kit for single machine servicing, everything you need to hit the ground running. With plenty of customer parking (front and rear) and washroom access on both levels, this clean, streamlined, and revenue-generating operation is a rare find in a high-visibility location. Business-only sale includes goodwill. The City of Barrie is currently making significant infrastructure improvements in the surrounding area, adding long-term value and potential for growth. Don't miss this chance to own a thriving business. (id:55499)
Century 21 B.j. Roth Realty Ltd.
264 Diana Drive
Orillia, Ontario
Welcome to 264 Diana Dr! Beautiful Detached Home Located In Orillia. Comes With 4 Bedrooms & 3 Bathrooms. Functional Layout, Eat-In Kitchen With W/OTo Backyard. Steps Away From Schools, Public Transit, Parks, Hwy, & All Other Amenities. (id:55499)
Royal LePage Ignite Realty
71 Versailles Crescent
Barrie (Innis-Shore), Ontario
Stunning 2-Bedroom Home in Barrie's Desirable Subdivision Ideal for Downsizing! This beautifully maintained 2-bedroom, 2.5-bathroom home, built in 2012, offers a perfect blend of modern upgrades and cozy charm in a quiet, family-friendly neighbourhood with easy access to Highway 400 via Mapleview Drive East. The bright and spacious main level features high ceilings, hardwood floors, and quality windows, creating an inviting atmosphere filled with natural light. The upgraded white kitchen boasts granite countertops, a central island, and premium appliances, making it a dream for cooking and entertaining. The luxurious master suite includes a well-appointed ensuite, while the second bedroom and full bath provide comfort for guests or family. Convenience is key with main-floor laundry, direct access to the double-car garage, and a west-facing private garden perfect for relaxing outdoors. The nearly finished basement adds valuable living space with a large rec room (currently a home theatre), a third bedroom, and a 2-piece bath, great for guests or a home office. Crown mouldings, pot lights throughout, add a touch of elegance, while the friendly neighbourhood and excellent location near parks, schools, and shopping make this home a true gem. Don't miss this move-in-ready property perfect for downsizers or anyone seeking a low-maintenance lifestyle without sacrificing style or space! (id:55499)
Sutton Group Quantum Realty Inc.
182 Painter Terrace
Waterdown, Ontario
Prime location in Waterdown West. Close to 3800 total sqft. Natural stone steps lead to this beautifully upgraded 4 bed 3 bath home nestled in a newer area and perfectly situated within steps to trails, schools, YMCA, and all amenities. Soaring cathedral entrance with 9ft ceilings and well-designed floor plan create both function and flow in this extraordinary layout. The main floor showcases hardwood, a chef’s kitchen with granite counters, high-end stainless appliances and smart fridge, with a custom 4x7 island. Open concept living and dining room with a cozy wood feature wall. Enjoy main floor laundry, large private office or den, and bonus loft space upstairs. Light-filled airy bedrooms with California shutters that continue throughout the home. Double doors lead to primary suite with walk-in closet and double sinks. All baths with granite counter tops. The finished basement space offers a gym and rec room/theatre. Outside, relax in the fully fenced yard with a two-tier deck — perfect for entertaining! Full size double car garage with storage and 2 car driveway. Living beside the walking path gives this property rare and spacious privacy and makes it an exceptional place to call home. (id:55499)
Royal LePage Signature Realty
1976 Mcneil Street
Innisfil (Alcona), Ontario
Welcome To This Gorgeous 3-bedroom corner unit Townhouse on a massive 132' lot, that perfectly combines modern design and luxurious amenities.This Home nestled in the highly sought aftercommunity of Alcona, in the heart of Innisfil.Open concept layout,New Modern Kitchen(2022),centre island with quartz counter & backsplash. Boasts 9' ceillings.This home features three generously sized bedrooms.Primary bedroom offering a private sanctuary with an en-suite 5-pc bathroom, organised walk-in closet. New interlock and new lawn on the Back Yard. Its Great Family Community close to Hwy400, walking distance to Grocery and other amenities.Near Beaches, and future go train. Don'tMiss! Must See It! *EXTRAS Electrical Lght's fixtures, window coverings (new zibra-blinds),all S/S Appl's: fridge,stove,dishwasher,built-in microwave, fan hood, new coocktop. Interlocked and fully fencedyard W/No Neighbors Behind!** (id:55499)
Century 21 People's Choice Realty Inc.
71 Tango Crescent
Newmarket (Woodland Hill), Ontario
Modern 3+1 Bedroom Detached House In Woodland Hill Community, W/ Double Door Entry & W/ Double Garage . Freshly Painted & Smooth Ceiling Feature Throughout, Brand New Lighting Fixtures W/ Pot Lights, 9ft Ceiling on Main Fl., Open Concept Kitchen W/ Breakfast Bar & W/O to Deck, Wall Mounted Electric Fireplace in Family Room W/ Picture Windows, Hardwood Flooring On Main & 2nd Fl. (New Engineered Floor), Oak Staircase. 3 Bright & Spacious Bedrooms W/ Large Picture Windows On 2nd Fl., South Facing Master Bedroom W/ 5Pc Ensuite, His & Her W/I Closet, 2nd Fl. Separate Laundry Room & Bright Open Media Loft Area. Finished Basement by Builder W/ Rec. Room & 1 Bedroom W/ 4Pc. Ensuite Bath & Upgraded Above Grade Oversized Windows. Walking Distance to Upper Canada Mall, Schools, Parks, Public Transit, GO Bus. Convenient Distance to Hwy 404, 400, GO Train, Hospital, Costco, Walmart, Home depot, etc. Must watch Virtual Tour: ***https://youtu.be/wfcU74L6Ymo*** (id:55499)
Real One Realty Inc.
7 George Ellis Drive
Georgina (Keswick North), Ontario
** Taxes to be Determined**Quality built by Treasure Hill ($30k worth of upgrades + Treasure Hill Tech Genius package) ).Brand New & Beautiful 2-Storey Treasure Hill-Built Home In A Quiet The best deal From Treasure Hill .Brand New & Beautiful 2-Storey Treasure Hill-Built Home In A Quiet Neighbourhood! Open Concept Layout W/ 4 Bedrooms & Upgraded Ensuites 4-bathroom Treasure Hill Camden 2 model, Elevation C. **2616 sqft** The main floor invites you into an expansive open concept living and dining, and a welcoming family room w/gas fireplace. Smooth ceilings upgrade in whole house , pot lights , Natural wood kitchen upgrade with stone countertop, stained oak staircases. All bathrooms upgraded quartz countertop. The kitchen is a culinary haven tailored for any discerning chef w/large center island and flush breakfast bar. Ascend to the upper level and discover tranquility in the well-appointed bedrooms, each designed with thoughtful touches. The master suite is a true sanctuary, offering a spa-like 5 piece ensuite for ultimate relaxation and a generously sized walk-in closet., Double Car Garage W/ 2 Parking Spaces In Driveway,Separate entrance with rough in & Unfinished Basement! This Home Is Located Within A Family-Friendly Neighbourhood Close To All Amenities Including Hwy 404, walking distance to Lake, community center , Cinema Stores, Schools, Banks, Parks, Plazas, Libraries, Churches, Schools. (id:55499)
RE/MAX Professionals Inc.
11 Brookhurst Avenue
Georgina (Keswick South), Ontario
Welcome to 11 Brookhurst Ave, an exceptional 3+1 bedroom, 4 bathroom home located on one of the most family-oriented streets in the heart of Keswick's desirable community. With approx. 3,300 sq ft of impeccably finished living space, this home is larger than many four-bedroom models and offers a rare blend of comfort, elegance, and smart functionality. From the moment you enter, you'll be struck by the expansive layout and attention to detail. Oversized principal rooms create an ideal flow for both everyday living and entertaining. The main floor features new flooring (2022), a beautifully renovated kitchen (2022) with modern finishes, and a spacious living and dining area flooded with natural light. A stylish powder room, also updated in 2022, adds to the homes refined character. Upstairs, the generously sized bedrooms offer plenty of space for a growing family. The primary suite includes a fully renovated ensuite (2019) with heated floors for added luxury, and the main bath was upgraded in the same year. The professionally finished basement offers a fantastic rec room, additional bedroom, and a semi-ensuite bathroom with heated floors, ideal for guests, teens, or in-laws. Step outside to a beautiful backyard retreat featuring a TidalFit Pro EP14 semi-in-ground swim spa (installed 2022) and a newly built deck perfect for year-round relaxation. The double garage is a showpiece in itself with durable epoxy floors (2022), and the updated laundry room (2024) combines style and practicality. Pride of ownership is evident throughout this meticulously maintained home, where every renovation has been completed with quality workmanship and long-term comfort in mind. Located close to top-rated schools, parks, shops, trails, and Lake Simcoe, this home checks every box for families seeking space, upgrades, and a welcoming neighbourhood vibe.Truly move-in ready this is a must-see for buyers who want it all! (id:55499)
Realty One Group Flagship
32 Rosebury Lane
Vaughan (West Woodbridge), Ontario
Welcome to this sun-filled, custom-built masterpiece featuring 3,900 sq. ft. of above-grade living space plus a newly finished 2-bedroom basement perfect for growing families or an in-law suite. Step inside to 9-foot ceilings and a chefs dream kitchen equipped with a Sub-Zero refrigerator, built-in oven, and a spacious center island. The inviting family room features a cozy fireplace with breathtaking views of the beautifully landscaped backyard. Located just a short walk from downtown Woodbridge, the Humber River, Market Lane shops, golf courses, and top-rated restaurants, this home offers the perfect blend of luxury and convenience. Recent upgrades include:- New flooring on the main level- Brand-new 2-bedroom basement with a kitchen, laundry, and separate entrance- New railings & staircase- Recessed lighting throughout the home- New chandelier in the family room- Exterior spotlights that elegantly showcase the home- New garage door openers, New 220v Electric panel and EV charger ready- New washer & dryer on the second floor- Roof shingles (2022)This meticulously upgraded home is move-in ready don't miss your chance to own a truly exceptional property! (id:55499)
RE/MAX Experts
18 (Lower) - 30 Wertheim Court
Richmond Hill (Beaver Creek Business Park), Ontario
This basement office space is perfect for modern professionals who thrive on collaboration. Whether you're a tech startup team, marketing agency, financial consultants or creative studio, this versatile environment adapts to your workflow. The open concept layout features flexible workstations that can easily transition from focused individual work to team brainstorming sessions. Your team will appreciate the thoughtfully included amenities - a kitchenette and private bathroom. The location couldn't be more convenient, situated in Richmond Hill's professional hub just minutes from Highways 401 and 404, with ample parking for your staff and visiting clients. The space works particularly well for teams of 5-10 professionals who value both collaboration and privacy options. With move-in-ready furnishings and adaptable work areas, you can start being productive immediately without the hassle of office setup. (id:55499)
RE/MAX Experts
1370 Concession Rd 8
Adjala-Tosorontio, Ontario
Just North Of Highway 9 On A Paved Road This Rolling 10 Acres Boasts A 3 Bed 4 Bath Home Beautifully Renovated Top To Bottom. Open Concept Eat In Kitchen/Family Room Area W/ Walk Out To Large Covered Back Deck. Large Formal Living and Dining Room W/ Main Floor Office. Enclosed Front Porch Mud Room Area W/ Inside Access To Over Sized 2 Car Garage. Gated Front Entrance With Paved Drive To House and Gravel Drive To Barn. Fantastic 2 Level Barn With Large Parking Lot, Water, Hydro & Large Deck Has Endless Potential For Many Uses. Set Between Newmarket & Orangeville, 5 Minutes To Tottenham & 15 Minutes to Bolton. Fibre Internet (Vianet). Approx. 4,500 sqft of living space. 400 amp Service. **EXTRAS** 16KW Generator, Wood Shed, Fenced Run W/ Large Dog House Or Chicken Coop, Drilled Well W/ Frost Point In Back Yard, Whole Home Water System W/ UV Light & Water Softener, Furnace Approximately 7 Years Old, Roof Approximately 7 Years Old (id:55499)
Coldwell Banker Ronan Realty
110-111 - 7077 Kennedy Road
Markham (Milliken Mills West), Ontario
2876.80 s.f. unit available. Long established built out full service restaurant at the corner of Kennedy and Steeles, in busy plaza next to Pacific Mall. Please do not speak to current restaurant operator. Tenant pays utilities, waste removal & Management Fee (id:55499)
Ed Lowe Limited
441 Barrie Road Unit# 47
Orillia, Ontario
This move-in ready condo is perfectly situated in a prime location, offering easy access to a wide range of amenities including Costco and convenient routes via Highway 12 and Highway 11, ensuring both convenience and accessibility. Enjoy a low-maintenance lifestyle with exterior upkeep included in the monthly condo fee. Inside, the main floor has been updated with luxury vinyl flooring and features an open-concept living and dining area that creates a spacious and inviting atmosphere, and with almost 1,500 sq ft of living space (including the basement). The modern kitchen boasts quality finishes such as quartz countertops and durable, easy-care flooring. The basement includes a convenient 3-piece bathroom, adding extra functionality to the home. Upstairs, there are three bedrooms and a 4-piece bathroom, including a generously sized primary bedroom complete with ample closet space, providing comfortable and functional living quarters. (id:55499)
Royal LePage Signature Realty
2403 - 12 Sudbury Street
Toronto (Niagara), Ontario
Spacious Townhome in an Unbeatable Downtown Location. Located between Liberty Village and Queen West, this large townhome offers direct access to some of Toronto's most vibrant neighbourhoods. Just steps from both King and Queen streetcars, minutes to Exhibition GO Station, and with quick access to the Gardiner Expressway, commuting is fast and easy whether you're heading downtown or out of the city. With a Walk Score of 95, daily errands, dining, and entertainment are all within walking distance. Enjoy the convenience of having parks, shops, restaurants, and nightlife just around the corner. Inside, the entire home has been freshly painted in a neutral off-white, and the kitchen cabinets have been professionally refinished in a modern light grey. The layout includes two half baths (one on the main level), 4-piece & 5-piece bathrooms upstairs with soaker tubs and rainfall showers. Ample built-in storage throughout keeps the space practical and organized. Two large private decks offer rare, generous outdoor spaces perfect for relaxing or entertaining. Offers welcome anytime. This is a great opportunity to live in one of Toronto's most accessible and sought-after neighbourhoods. (id:55499)
Bosley Real Estate Ltd.
Basement - 1056 Wayne Drive
Newmarket (Huron Heights-Leslie Valley), Ontario
Great Location! Nice And Quiet One Bedroom Basement Apartment Located In The Great Neighbourhood Of Huron Heights-Leslie Valley York. Newly Renovated Bright & Spacious unit with Ensuite Laundry For Tenants. Large Bedroom W/ Walk-In Closet, Very Bright & Airy Basement Apartment W/ Separate Entrance And Kitchen. 2 Parking Spots on Driveway. Close To Public Transit, Hospital And Downtown Newmarket, Parks, Schools, Shops And Hwy 404. No Pets, No Smokers. Vacant with immediate Possession. Tenant Pays 1/3 of Utility Bills. Washer And Dryer will be installed until the day of Possession. (id:55499)
Homelife Landmark Realty Inc.
198 Paradelle Drive
Richmond Hill (Oak Ridges Lake Wilcox), Ontario
...... MOVE - IN Ready ...... Freshly Painted ...... Absolutely stunning 4-BEDROOMS detached house built by Acorn. 9 Ft Ceiling on main and second floor. A Beautiful Kitchen With backsplash, Stone Counter Top & Under-Mount Sink. Close to all amenities, shopping, medical Centre, Lake Wilcox area, public and private schools. Oak Ridges Community Centre offers an elegant and spacious living experience. Featuring a convenient SECOND-FLOOR LAUNDRY, this home is designed for comfort and practicality. HARDWOOD flooring in main floor ( Living, Dining & Family rooms), stairs and upper hallway enhancing the homes warm and sophisticated ambiance. Ideally situated just minutes from Highway 404, the GO Stations (Bloomington & Aurora) and a well-connected transit system, this residence provides seamless access to the city while maintaining a peaceful suburban charm. ..........Enjoy The Location With This MOVE - IN Ready HOUSE!.......... (id:55499)
Top Canadian Realty Inc.

