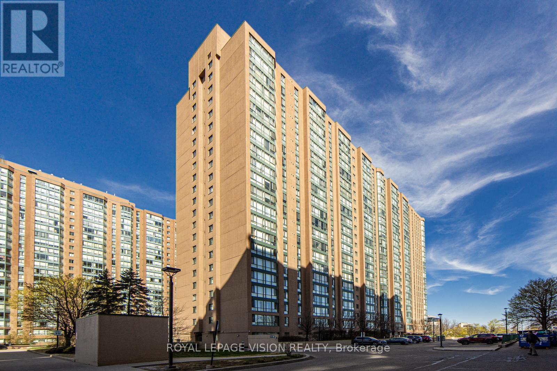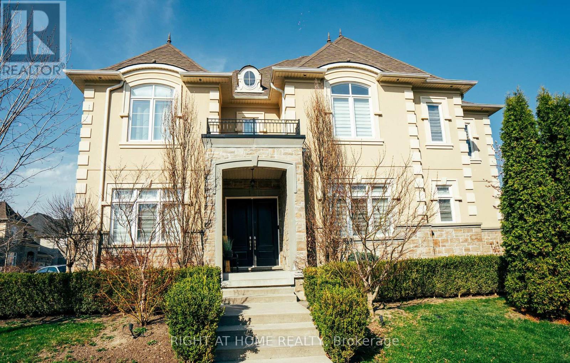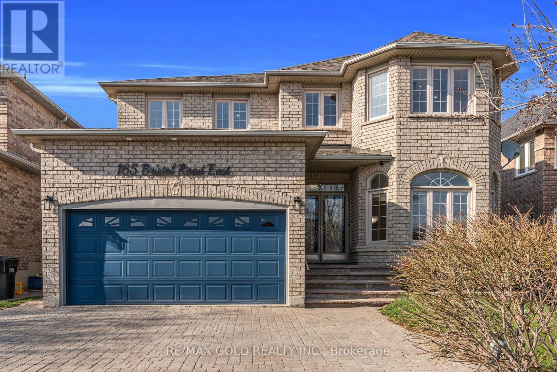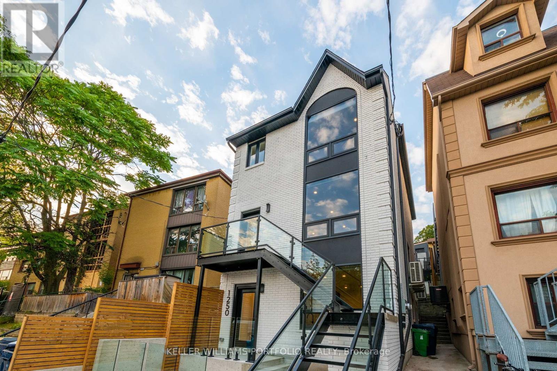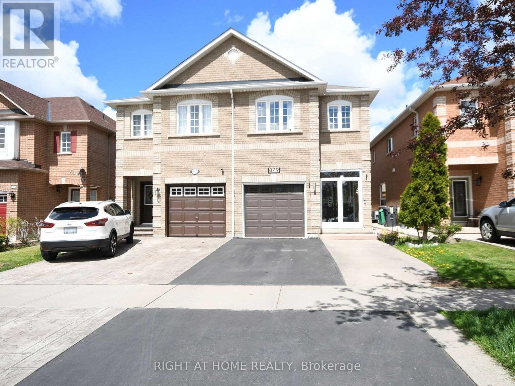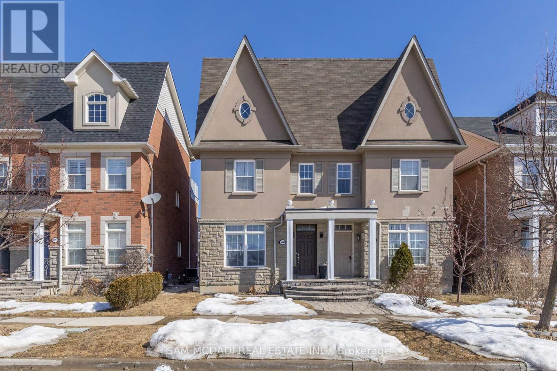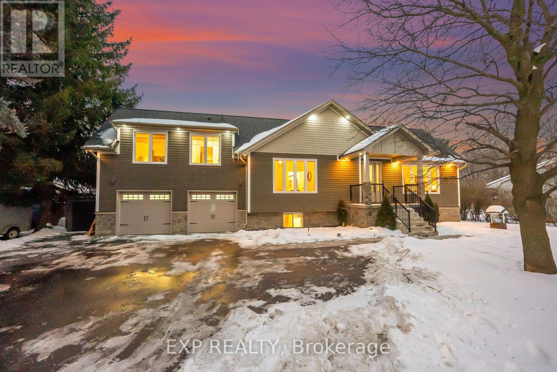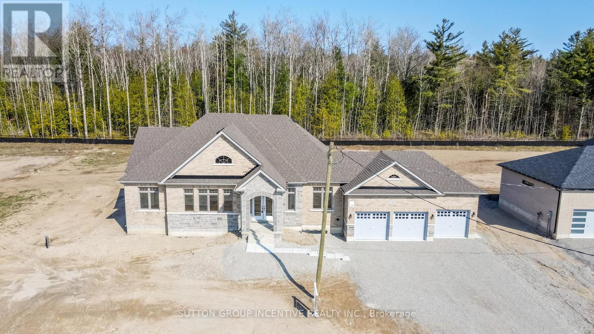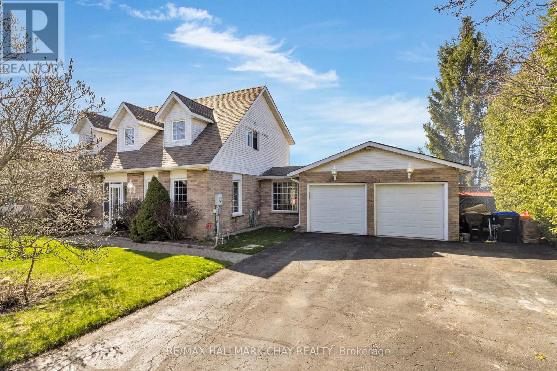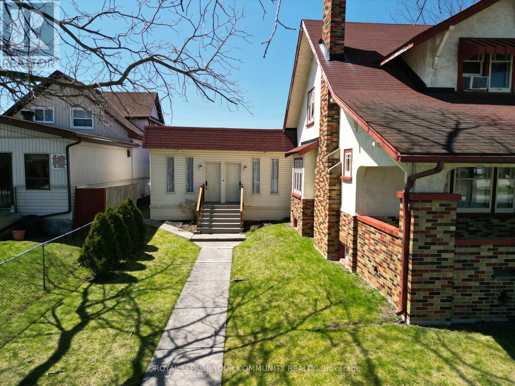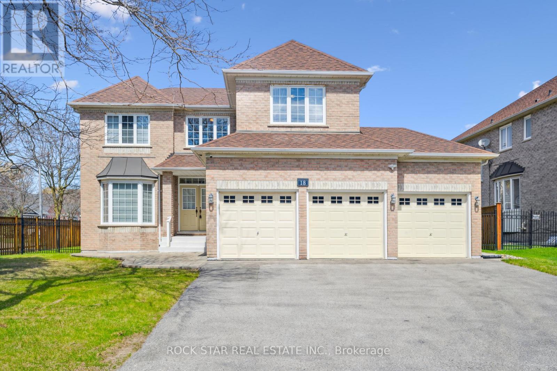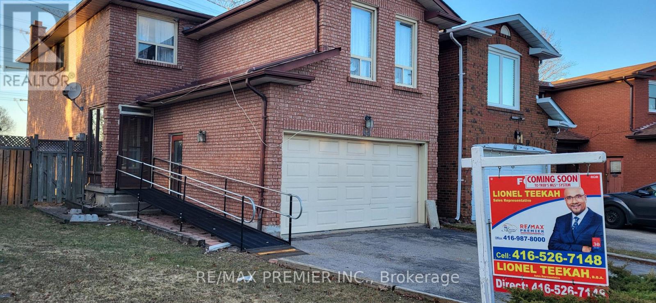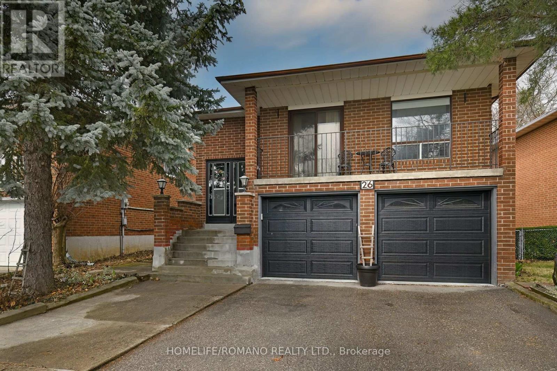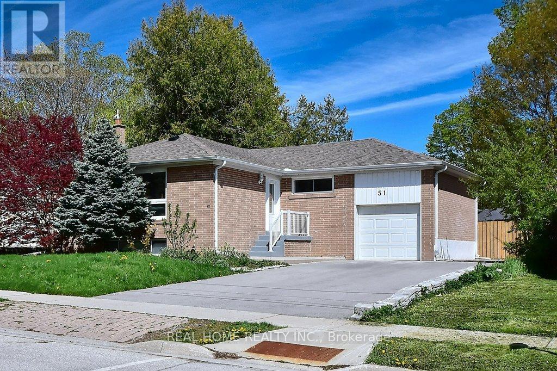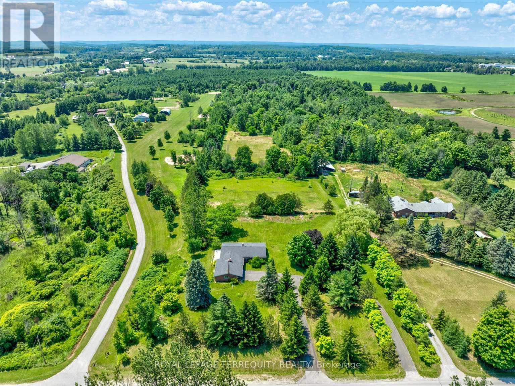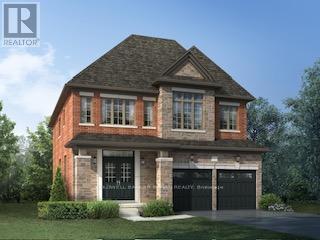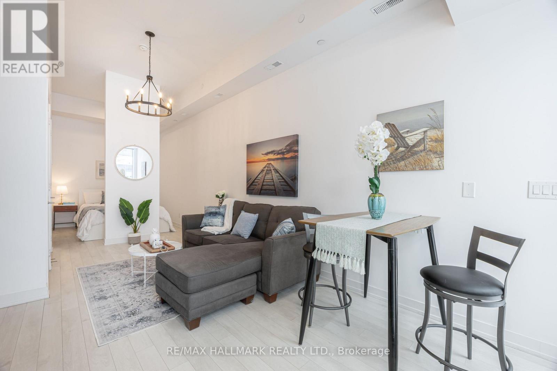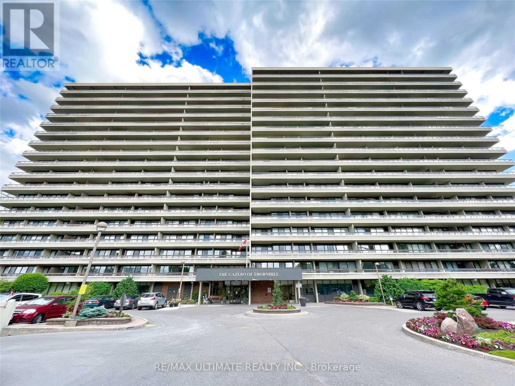710 - 2481 Taunton Road
Oakville (Ro River Oaks), Ontario
Stylish 1-Bedroom Condo with Premium Upgrades & Unbeatable Location!Step into this beautifully upgraded unit featuring modern built-in appliances, elegant under-cabinet lighting, and a functional kitchen island perfect for dining or extra prep space. The spa-inspired bathroom boasts a sleek glass shower door and premium upgraded hardware. Enjoy added comfort with installed blinds throughout, including blackout blinds in the bedroom for restful sleep. The spacious bedroom includes a walk-in closet, and the bright, open-concept layout offers stunning views. 1 Parking Spot & 1 LockerPrime Location: Steps to Oakville Hospital, shopping, restaurants, highways, and GO Transit (id:55499)
RE/MAX Real Estate Centre Inc.
404 - 145 Hillcrest Avenue
Mississauga (Cooksville), Ontario
The largest corner suite in the building! Freshly painted and newly renovated. Newly renovated Kitchen Cabinet doors. This spacious unit boasts nearly 1287 square feet and features a bright and sunny solarium with southeast views. Superb location - conveniently close to all amenities, just steps away from Cooksville Go Station and public transit, and only minutes from Square One, dining options, schools, and hospitals. Quick access to the QEW, 403, and 401. New flooring in the living area. Quartz countertop and tub in the second bathroom. **EXTRAS** Fridge, Stove, Dishwasher, Washer, Dryer. All Existing Light Fixtures & All Window Coverings. (id:55499)
Royal LePage Vision Realty
33 Nova Scotia Road W
Brampton (Bram West), Ontario
Welcome to 33 Nova Scotia Road, a luxurious 4-bedroom home nestled in the prestigious Streetsville Glen neighbourhood. Boasting over 4,000 sq. ft. of living space on a premium lot backing onto serene conservation & wooded land, this property offers the perfect blend of elegance, comfort, & privacy. Step through grand double doors into a spacious foyer with 9ftceilings, ceramic floors, a double closet, & a powder room. The bright & airy living room, with its large windows & rich hardwood floors, flows seamlessly into the dining room perfect for formal gatherings. The newly renovated kitchen is a chef's dream, featuring Calacatta quartz countertops, a stunning waterfall island, extended cabinets, stainless steel appliances, under-mount lighting, & a breakfast area overlooking the landscaped backyard. The cozy family room includes hardwood floors, pot lights, a custom-built wall unit, a fireplace, & a charming bay window nook. Upstairs, the primary bedroom is a private retreat with a spa-like 5-pcensuite & walk-in closet. The second bedroom, ideal as a nanny or in-law suite, has its own ensuite, while the third bedroom connects to a Jack & Jill bathroom. The fourth bedroom offers additional versatility to meet your needs. The finished walk-out basement is a show stopper, featuring a separate entrance, a media room with a built-in fireplace & custom wall unit, a spacious recreation room, a kitchenette, a 3-pc bathroom, & ample storage. Its perfect for multi-generational living or entertaining. Freshly painted throughout, this home is move-in ready with thoughtful upgrades, including zebra blinds, a newer roof, furnace, & AC. Situated close to schools, parks, shopping, & major highways, this property offers unparalleled convenience & luxury.**EXTRAS** Freshly painted! Fully landscaped front & back with a sprinkler system. Roof replaced 5 yrs ago, new furnace & A/C 2 years old, tankless water heater added,rough-in for a stove in the basement, & kitchen reno's 2023 (id:55499)
Royal LePage Meadowtowne Realty
11 Fairmont Close
Brampton (Credit Valley), Ontario
Nestled in a private enclave, this exquisite estate boasts over 4,200 sq ft of elegant space, crafted with exceptional attention to detail. From the grand entrance, youll be impressed by the 10' ceilings on the main floor, rich oak hardwood flooring, and intricate crown molding and custom trim throughout.A dramatic open-to-above formal dining room creates a stunning focal point, along with a servery it's perfect for entertaining. The gourmet kitchen features built-in appliances, granite countertops, a center island and a striking double-sided fireplace shared with the inviting family room.The 2nd floor offers 9' ceilings and a open hallway overlooking the dining area. Double french door entrance into the office/den. With 4+1 bedrooms, 6 bathrooms, the luxurious primary suite includes a custom walk-in closet with built-in organizers and a 5-piece ensuite with a glass shower and floating tub. A 3rd floor loft adds another versatility with a wet bar and 2-piece bath ideal for a home office, studio, or additional lounge. The finished basement adding an apprpx. 1,000 sq ft continues to impress with soaring 9' ceilings, a full 3-piece bath, and generous space for recreation and relaxation.This offering combines sophisticated design and premium finishes in one of Bramptons most exclusive communities. Don't miss the opportunity to own this stunning executive home! (id:55499)
Right At Home Realty
165 Bristol Road E
Mississauga (Hurontario), Ontario
Live in luxury in this impeccably upgraded 4-bedroom detached Greenpark home in the heart of Mississauga! This executive-style residence features soaring 9-ft ceilings, stunning cathedral ceilings, and a dramatic grand staircase that sets the tone from the moment you enter. Enjoy high-quality hardwood floors, fresh paint, and a brand-new chefs kitchen designed to impress featuring quartz counters, a large center island with ambient lighting, matching backsplash, and top-of-the-line appliances. Pot lights throughout add elegance, while the spacious dining area and open-concept family room with a custom fireplace wall make entertaining a dream. Over $200,000+ worth of upgrades. Step outside to your own private backyard oasis in a rare, expansive lot with endless possibilities, including potential for a garden suite. Walking distance to the under-construction LRT along Hurontario, offering enhanced transit connectivity for commuters to downtown Toronto via Cooksville GO. Located in a sought-after neighborhoods near top-rated schools, scenic walking trails, and just minutes from highways 401 & 403, Square One, and Heartland Shopping Centre. Charm, style, and space this home truly has it all. Dont miss your chance to own this one-of-a-kind luxury gem! (id:55499)
RE/MAX Gold Realty Inc.
1250 Davenport Road
Toronto (Corso Italia-Davenport), Ontario
Welcome to 1250 Davenport Rd A Rare Turn-Key Investment Property, professionally rebuilt & re-imagined by Reve DVMT with permits in 2021. This detached legal triplex was crafted for low-maintenance & high-end living to attract AAA tenants. It offers two spacious 2-bedroom suites & a 3-bedroom ground-level suite with private walkout. Each unit includes separate entrances, private landscaped spaces & tenant-paid utilities via dedicated meters. Situated near Wychwood, Dovercourt Village, and Corso Italia, tenants enjoy fast access to transit, parks & amenities. Upgraded with gutted-to-bricks interior+exterior reno, all-new windows+doors, kitchens & baths; full plumbing, electrical & HVAC overhaul; industrial steel+glass features. Includes 3 laneway parking spots, + a 1-car garage for total of 4 parking spaces. Upper Unit will be vacant as of July 1, Main Unit willing to stay to go on buyer preference. Lower Unit on lease until August 31 (AAA Tenant). Rent potential $129K gross $116K Net (based based on performance over past 2 years). Premium finishes, high-quality rent-able suites, and thoughtful design for seamless management and stable cash flow - an ideal, low-maintenance investment opportunity for the discerning buyer. Note: photos are virtually staged. Zoning certificate obtained for a 3-level, 1,300+ sq ft laneway house, and with the new major streets by-law allowing for up to 6 stories and 10 units on Davenport, there is plenty of future development opportunity. Don't miss this unique investment! (id:55499)
Keller Williams Portfolio Realty
11 Madronna Gardens
Brampton (Fletcher's Meadow), Ontario
Welcome to 11 Madronna Gardens, Brampton a fully renovated 3+1 bedroom detached gem that perfectly blends luxury, functionality, and location! Nestled in a quiet, family-friendly neighbourhood, this beautifully staged home is move-in ready and ideal for first-time buyers, growing families, or investors. Step into a grand foyer with soaring 18 ft ceilings and large format tiles that set a tone of elegance throughout. The main level features 7 engineered hardwood flooring, an upgraded hardwood staircase with black metal spindles, and an abundance of natural light. The custom kitchen boasts quartz countertops, premium appliances, and sleek cabinetry a dream for any home chef. Enjoy spa-inspired bathrooms with custom vanities and glass shower doors, offering style and comfort. The finished basement with a separate entrance includes a spacious bedroom and additional living area perfect for extended family, guests, or potential income. Basement finished; retrofit status. The private backyard is built for entertaining with a large deck and patio, ideal for summer gatherings and outdoor dining. Located close to top-rated schools, parks, shopping, and transit, everything you need is just minutes away. This is a rare opportunity to own a turnkey home with high-end finishes in one of Brampton's most desirable pockets. Offer presentation Anytime, don't miss the opportunity of a lifetime! Book your private tour today! (id:55499)
Executive Homes Realty Inc.
42 - 1290 Heritage Way
Oakville (Ga Glen Abbey), Ontario
Rarely offered 2-storey end-unit townhouse with double garage and fully fenced oversized backyard, offering a total living area of approx. 2,123 sq. ft.. Located in a quiet executive enclave in prestigious Glen Abbey with private road access, a professionally landscaped flagstone patio, and a double-sized driveway. The main floor features an open-concept living/dining area with hardwood floorings and large windows and a modern kitchen with ceramic floors, stainless steel appliances, a breakfast area, and a walk-out to the backyard. Also includes a 2-piece powder room. A laundry room is located on the main floor, with ceramic floorings and garage access. Upstairs offers three bright bedrooms with hardwood floorings and large windows. The primary bedroom features French doors, a large walk-in closet, and a 6-piece ensuite with double sinks. The second and third bedrooms offer large closets, and a 4-piece bathroom serves the level. An additional open-concept hallway/study/office area adds function and light. The finished basement offers a cozy gas fireplace, a 4-piece bathroom, enclosed storage, and versatile space for a family room, gym, or home office. Steps to public transit, scenic trails, parks, and top-ranked schools, with easy access to the QEW, GO Station, shopping, and recreation centres, a rare opportunity in one of Oakville's most family-friendly communities. (id:55499)
RE/MAX Condos Plus Corporation
262 - 2120 Itabashi Way
Burlington (Tansley), Ontario
Welcome to a distinctive condo in the sought-after Villages of Brantwell. Designed for comfort, convenience and low-maintenance living, this property is sure to tick all your boxes. This second-floor unit offers exceptional privacy and a detached feel, with only one neighbour below, and natural light pouring in from windows on all four sides. Inside, you're welcomed by the flexibility of both stairs and a private in-suite elevator, providing seamless access between levels-an ideal blend of practicality and comfort. The ground level includes inside entry from the garage and access to an unfinished basement, offering ample storage space and a rough-in for a future bathroom. Upstairs, over 2,000 square feet of well-designed living space includes two spacious bedrooms, each with walk-in closets and ensuite bathrooms. A versatile den makes the perfect home office or reading nook. A powder room serves guests, and a dedicated laundry room adds everyday convenience. The open-concept kitchen, dining and living area is bright and inviting-perfect for both entertaining and relaxing. Step onto your private balcony for a quiet outdoor escape. Tailored to empty nesters, the community features a clubhouse and private parkland for residents. Condo fees include snow removal, lawn care and more, freeing up your time for what matters most. This is more than a condo-it's a lifestyle of space, privacy and ease in a vibrant, well-maintained community. RSA (id:55499)
RE/MAX Escarpment Realty Inc.
Main - 141 Winterberry Boulevard
Thorold (Confederation Heights), Ontario
This newly completed 2-story townhouse offers 1615 sqft of beautifully designed living space and is perfect for modern family living. The main floor features an open-concept layout, ideal for entertaining, with a convenient powder room and access to the garage. Upstairs, you'll find 3 spacious bedrooms, including a primary suite with a walk-in closet and private 3-piece ensuite, as well as a second full bathroom and a versatile loft space that can be used as a home office, playroom, or lounge. With a nice-sized garage, second-floor laundry, and a thoughtfully designed layout, this home provides both comfort and convenience. Located in a vibrant and growing community. (id:55499)
RE/MAX Escarpment Realty Inc.
22 Frank Johnston Road
Caledon (Bolton West), Ontario
Located In the Desirable West Bolton! 3 Bedrooms, & Fantastic Layout Portlights & Tons of Storage Space. Near to School, parks and many more amenities. (id:55499)
Homelife Silvercity Realty Inc.
58 - 50 Turntable Crescent
Toronto (Dovercourt-Wallace Emerson-Junction), Ontario
Charming and cozy 2 bedroom townhouse in quiet residential complex. Features include upgraded laminate floors in Living and Dining rooms, ceramic floor in Kitchen, upgraded cabinets, stainless steel appliances, large Primary Bedroom with walk-in closet and walk-out to front patio. A pleasure to show. (id:55499)
Ipro Realty Ltd.
243 Murray Drive
Aurora (Aurora Highlands), Ontario
Location, Location! Elegant 5-Bedroom Family Home. Nestled in one of Auroras most desirable neighborhoods. *** This stunning 4+1 bed, 4 bath home sits on a premium 92 ft x 111 ft lot beside Aurora Highland Gates luxury homes. *** Fully remodeled in 2024 with $300K+ in upgrades, it offers approx. 3,000 sq. ft. across three levels with hardwood floors, pot lights, *** and a private, spacious side yard beside green space no obstructions in view ***.The grand 15-ft foyer with a circular oak staircase and chandelier leads to a home office and an open-concept living/dining/family area with a fireplace. *** The modern kitchen boasts quartz countertops, new appliances, a stylish backsplash, and a breakfast bar, opening into a timber-framed sunroom for year-round relaxation. *** Upstairs features 4 spacious bedrooms, including a primary suite with a 4-pc ensuite & walk-in closet, plus an office with backyard views. *** The lower level offers a large bedroom with a 3-pc bath, ideal as a nursery or recreation room or guest suite. *** EXCLUDES A SEPARATE LEGAL 3-BED, 2-BATH BASEMENT APARTMENTWITH A PRIVATE SIDE ENTRANCE ***. *** Main Unit Tenants need to pay 70% of total utilities and Responsible for Lawn Care & Snow Removal ***. Prime location minutes from Kings Riding Golf Club, Yonge St., top schools, trails, parks, Aurora Art Centre, restaurants, shopping, GO Station, and more! Perfect for families just move in & enjoy! MUSTSEE! (id:55499)
Century 21 Heritage Group Ltd.
879 Rogerson Road
Mississauga (East Credit), Ontario
Beautiful Semi Detached Located In The High Demand Neighborhood Of Heartland , Just Step Away From Walmart ,Costco ,H&M ,Old Navy ,All Major Banks ,Grocery Stores ,Restaurants, And More , The Top Amenities Including Upscale Shops , BraeBen Golf Course, School , Transit ,401 And 403 Hwys . Gorgeous And Upgraded Home ( 1920 Sq Ft ) AS MPAC Without The Basement , 4 Bedrooms And 4 Washrooms . Finished Basement With 3 Pc Bath .Pot Lights Throughout . New Roof ,New Garage Floor ,Freshly painted (id:55499)
Right At Home Realty
5489 Festival Drive
Mississauga (Churchill Meadows), Ontario
Brand New Basement Apartment in Churchill Meadows- This 2-bedroom, 1-bathroom basement apartment in the sought-after Churchill Meadows neighborhood offers a modern open-concept living area with vinyl floors throughout. The kitchen is fully equipped for your needs, and the bedrooms provide a comfortable space. The 3-piece bath is practical and stylish. Enjoy the ease of a carpet-free home designed for low maintenance. Street parking is available. Just steps from local schools, including Stephen Lewis Secondary School, and minutes from Highway 403, grocery stores, Credit Valley Hospital, and Erin Mills Town Centre. This home offers a perfect blend of comfort, convenience, and a great location. Tenant to pay 30% of utilities. Don't miss out on this opportunity! (id:55499)
Sam Mcdadi Real Estate Inc.
13379 Trafalgar Road
Halton Hills (Rural Halton Hills), Ontario
an exceptional bungalow built in 2018, offering over 3,000 sq ft of living space on a half-acre lot. This home features 3+1 bedrooms and 3 bathrooms. The open-concept main floor boasts a chef's kitchen with granite countertops, ample cabinetry, new KitchenAid appliances, and dual stoves. Upgrades include a built-in security system, freshly painted walls, hardwood flooring, crown moulding, enhanced lighting with pot lights and dimmers, custom walk-in closets, and new bathroom vanities. The main level offers two bedrooms with walk-in and double closets.The second-floor primary suite includes a glass-enclosed shower, upgraded vanity, custom-built closet, tailored window treatments, and heated bathroom floors. The basement features a spacious media room with a gas fireplace, an additional bedroom, and a laundry room with a new Samsung washer and dryer. The backyard oasis includes an outdoor deck, in-ground salt system swimming pool, custom pool house, professional-grade basketball court, built-in stone fire pit, and a children's playground. The garage features epoxy floors, with some gym equipment included in the purchase price. Conveniently located near local shops, grocery stores, gas stations, parks, and schools, this property is just 15 minutes from Highway 401 and the Toronto Premium Outlets. With the anticipated Highway 413 only 10 minutes away, the property's value is expected to appreciate significantly.Don't miss this unique opportunity to own a dream home that truly has it all (id:55499)
Exp Realty
2 - 110 Little Creek Road
Mississauga (Hurontario), Ontario
The Marquee 3 Bedrooms + Library, 4 Baths Townhome On The Park By Pinnacle Uptown With Unobstructed SW And East View, Has Its Own Privacy. Library Can Be Used As 4th Bedroom With Its Own Full Bathroom. Ultra Modern Look That Exudes Contemporary Elegance. Perfect Open Concept Layout Filled With Natural Light W Floor To Ceiling Windows Over looking Beautiful Creek & Park. Gas Fireplace In Living Room. Modern Eat-In Kitchen With Extended Huge Granite Countertop, Lots Of Cabinet & Pantry, W/O To Terrace W/Bbq Hook Up. Master Bedroom With 5 Pc Ensuite, His & Her Sinks & Walk In Closet. 9Ft Smooth Ceilings, Hardwood Floors Throughout & Oak Staircases W/Iron Pickets. Double Car Garage Has A Extra Storage Room With Direct Entry To House. Enjoy The Marquee Club Includes Outdoor Swimming Pool, Hot Tub, Gym, Party Room And Children's Playground. Steps To Park (Tennis Court and Children's Playground), Close To Square One, Great Schools, Shopping Centers, Groceries, Restaurants, Banks & Major Hwys! Easy Access To 403/401/407 & Future LRT! (id:55499)
Homecomfort Realty Inc.
25 Paddington Grove
Barrie (Holly), Ontario
Elegant Executive Home in Prime South End Barrie! Welcome to 25 Paddington Grove, a stunning residence offering over 4,200 sq. ft. of finished living space, including a bright, legal basement apartment with a separate entrance, independent heating controls (dual furnaces & dual AC units), and a dedicated Canada Post mailbox. The main level showcases a spacious eat-in kitchen, featuring top-of-the-line stainless steel appliances, quartz countertops, and a seamless flow into the inviting living room with cozy gas fireplace and a walkout to the deck and fenced yard. Additional highlights include a family room, large pantry, den, and inside entry to the double garage - all enhanced by luxurious upgrades throughout. The home is also equipped with Ring smart doorbell cameras for added security and convenience. Upstairs, you'll find a convenient laundry room and four beautifully designed bedrooms, each offering full ensuite or semi-ensuite access. The primary suite is a true retreat, boasting a spa-like ensuite with double sinks and a generous walk-in closet. The professionally built basement apartment features 8.5-ft ceilings, a bright one-bedroom layout, an eat-in kitchen with upgraded stainless steel appliances, oversized windows, a full bath, separate laundry and ample storage. Current Tenants are willing to stay. An exceptional opportunity in a highly sought-after neighborhood - dont miss your chance to own this elegant executive home! (id:55499)
Keller Williams Experience Realty
28 Cottonwood Street
Springwater (Anten Mills), Ontario
***OPEN HOUSE***SATURDAY & SUNDAY at 11:00 AM - 2:00 PM***Welcome to Anten Mills Estates and prepare to be wowed! Located among mature forest and neighbouring estate homes, this is the perfect spot for outdoor enthusiasts with numerous hiking and biking trails, Springwater Golf Course, Trans-Canada Snowmobile Trail, Horseshoe Valley Ski Resort as well as Snow Valley Ski Resort at your fingertips. This newly built 2,300 sq. ft. bungalow sits on the 1/2 acre lot which backs onto Environmentally Protected land. The open-concept layout creates a bright and inviting atmosphere with 9 ft flat ceilings, Oak Hardwood Flooring throughout, Calacatta Granite Kitchen Countertop and Backsplash, Pot Lights and Extended Breakfast Bar. The main floor offers 3 bedrooms, 2.5 baths and it is move-in ready for your enjoyment. Master Bedroom featuring a walk-in closet and a 5 pc en-suite with a free standing tub and a frameless glass shower. The open kitchen, breakfast area and great room span the back of the home and provide an unobstructed forest view. The lot is 112 feet wide by 212 feet deep, and can easily accommodate a pool in the back yard. The 3 car garage has an entrance to the main floor laundry, and the extra deep driveway (south facing) will hold 6 cars. Only minutes to Barrie and access to HWY 400. Pictures are virtually staged. I welcome you to visit this home for yourself! (id:55499)
Sutton Group Incentive Realty Inc.
161 Parkhurst Boulevard
Toronto (Leaside), Ontario
Situated On A Quiet, Tree-Lined Street in Leaside, One of Toronto's Most Desirable Neighborhoods, This Charming Brick Bungalow Presents An Incredible Opportunity to Build Your Dream Home! With Architectural Design Ready To Submit By Renowned Canadian Architect Michael McCann, The Potential to Transform This Property is Limitless. Set On A Generous 34 x 130 Lot, The Current Home Features Hardwood Floors Complemented By a Large Window in the Living Room That Fills the Space With Natural Light. The Finished Basement Offers Additional Living Space, With a Large Rec Room, Fireplace, and Full Laundry Room. Outside, Enjoy a Spacious Backyard With a Patio Area and a Detached Garage. Top-Rated School Zones Bessborough and Leaside. Ideally Located Close to Parks, Shopping, Dining, and Transit, This is the Perfect Chance to Create Your Ideal Home in a Prime Location! Extras* Generac Back Up Generator & Panel and Alarm System - Monitoring Extra (id:55499)
Forest Hill Real Estate Inc.
Th 27 - 1030 Portage Parkway
Vaughan (Concord), Ontario
Welcome to the near new open concept 3 B/R + Den townhouse in the prime location across Vaughan Metropoliton centre. Close to shopping Centres Bass Pro Vaughan Mills, Wonderland parks, subways, and York University. High Ceiling, Quartz counter with SS appliances. Large rooftop terrace for recreation. Pet friendly. Amenities: Gym, Party room, Tech room & Theatre room. (id:55499)
Cityscape Real Estate Ltd.
43 Longview Drive
Bradford West Gwillimbury (Bradford), Ontario
Experience the best of Bradford with this family-sized backsplit located steps from amenities, parks, schools, and much more. Enter the home into a large modern kitchen with a beautiful centre island and a spacious pantry. The open concept layout flows seamlessly into the dining and living areas, which offer abundant natural light in addition to dimmable pot lights to suit any mood. Wind down in the cozy family room by an elegant gas fireplace with a lavish stone finish, and then walk out to the private yet spacious backyard to soak in the summer sun surrounded by mature trees. Stay organized with the primary bedroom's his & her closets with the addition of a walkout balcony to enjoy your morning coffee. The finished basement offers a rec room with a wet bar, and a large laundry room with plenty of storage space. The important upgrades to note, all completed in August 2021, include: floors; tankless water heater; furnace/AC; water softener; kitchen counters, cabinets, farm sink, backsplash, and pantry. Whether you are a family or an investor, don't miss your opportunity to step into your next home at 43 Longview Drive! (id:55499)
Exp Realty
2304 - 7890 Bathurst Street
Vaughan (Beverley Glen), Ontario
One of a Kind Professionally Designed & Upgraded Site. only One Of Few 10' Smooth Ceiling. High End S/S Appliances, Cabinetry, 90" Doors 6' Baseboards, Custom Built Wall Units From Floor To Ceiling. Size Pot Lights Thru-Out, Designer Wall Coverings, Electrical Remote Control Blinds. Quartz Countertops & Backsplash. Many Unique Lifestyle Features. Upgraded Washrooms, Wall Unit, High-End Light Fixtures, Wood Deck Private Balcony & Skyline Views. (id:55499)
Sutton Group-Admiral Realty Inc.
137 Kleinburg Summit Way
Vaughan (Kleinburg), Ontario
Stunning Renovated Mattamy Home in Prime Kleinburg! Welcome to this breathtaking 2394 Sq Ft detached home in the heart of prestigious Kleinburg! Built by Mattamy Homes and completely renovated, this masterpiece seamlessly blends modern elegance with timeless charm. Step inside to 9-ft ceilings on both floors, 8-ft doors, and rich hardwood throughout. The open-concept living space boasts exquisite custom wall trim, premium light fixtures, and potlights, setting the perfect ambiance. Work from home in the private main floor office, then unwind in the family room loft with soaring vaulted ceilings. The gourmet kitchen is a chef's dream-modern cabinetry, quartz countertops with a waterfall island, subway tile backsplash, stainless steel appliances, and a walk-in pantry. Entertain effortlessly as the kitchen flows into the sunlit living and dining areas, with a walkout to your backyard oasis. Retreat to the stunning primary suite featuring a 5-piece ensuite with upgraded finishes, a walk-in closet, and custom organizers. All bathrooms are elegantly upgraded with marble counters, and wrought iron pickets add a sophisticated touch. The exterior is just as impressive, with beautiful interlock in the front and back, making every inch of this home a showstopper. With too many upgrades to list, this home is truly one-of-a-kind. Don't miss your chance to own this turnkey luxury residence in one of Vaughan's most sought-after neighborhoods! Welcome home! (id:55499)
Sutton Group-Admiral Realty Inc.
907w - 268 Buchanan Drive
Markham (Unionville), Ontario
Luxurious Penthouse with Den and Two Full Bathrooms in Elegant Unionville Gardens in the Heart of Downtown Markham. Spacious Corner Unit, State-of-the-Art Finishes T/O, 10' Ceilings, Beautiful Laminate Hardwood Flooring, Stainless Appliances, 2 Balconies, Fabulous SE Exposure, U/G Parking near Elevator and Locker. Spectacular Amenities Incl: Indoor Pool, Fitness Centre, Yoga Studio + + 24 Hour Concierge Security. Minutes from 407, 404, Viva Transit, Shopping, Restaurants, & Theater. (id:55499)
Sutton Group-Admiral Realty Inc.
769 Caradonna Crescent
Newmarket (Armitage), Ontario
Welcome to 769 Caradonna Crescent! Beautifully maintained, move-in ready 3-bedroom townhouse located in the highly sought-after family-friendly Armitage Village neighbourhood in the Town of Newmarket. Conveniently located just off Yonge Street with close proximity to all major amenities including schools, stores, restaurants, walking trails, parks, Fairy Lake and public transportation. Main floor has a open concept combined living and dining room that is perfect for entertaining and comes with a walk-out to your own private backyard sanctuary. Backyard is equipped with a gas line. Updated kitchen is clean, modern and has ample cabinets for storage. Powder room was updated in 2024. Oak staircase leading to the second floor. Generously sized bedrooms. Primary bedroom has recently been painted, comes with a large closet and ensuite washroom that was renovated in 2021. Secondary washroom was also updated in 2021. Unfinished basement is ready for your own personal touches. Roof and eavestrough were done approx. 5 years ago. Main floor windows (2019). This property has been meticulously cared for over the years and shows beautifully. Bring your fussiest clients! Maintenance fees include snow removal, lawn care, tree trimming/removal/planting, roof, eavestrough, garage doors, driveway, sidewalk, road maintenance, exterior repairs/painting and 50% of window replacement costs. (id:55499)
Keller Williams Referred Urban Realty
964 Sloan Circle Drive
Innisfil (Churchill), Ontario
** OPEN HOUSE SUNDAY MAY 4TH FROM 2-4PM** Experience Pride Of Ownership In This High Demand, Hillside, Estate Home Neighborhood Of Churchill. Sitting On Over Half An Acre, This One Of A Kind Property Features An 8 Car Driveway, Oversized Double Car Garage, Backyard Deck Perfect For Entertaining, Sunroom Overlooking The Panoramic Countryside Views, Walkout Basement And Much More. With 3 Bed, 3 Bath And Almost 3300 Sqft Of Living Space, This Home Offers A Highly Functional Layout That Effortlessly Blends Comfort And Convenience. Enjoy This Serene, Family Friendly Location With The Added Convenience Of Easy Highway Access, 10 Minutes To Barrie, Innisfil And All Amenities. You Won't Want To Miss Out Of This One! (id:55499)
RE/MAX Hallmark Chay Realty
6 - 6 Adams Court
Uxbridge, Ontario
This spacious 2-story condo townhouse offers an unexpectedly large layout that feels even bigger than its 1600+ square feet. As you enter, you're greeted by an open & airy living space, flooded with natural light from oversized windows that stretch across the back of the house. The main floor features cozy living & dining areas & a well-appointed eat-in kitchen with modern appliances & ample counter space, making it perfect for both everyday living & entertaining.Upstairs, you'll find two generously-sized bedrooms, each with its own full ensuite, providing ultimate comfort & privacy. The oversized principle bedroom with 5 pc ensuite & large walk in rivals the space in much larger homes. The bedrooms are both bright and welcoming, with plenty of space for large furniture & even a cozy reading nook or home office setup.A key highlight is the walk-out basement, which provides additional living space & a large 3rd bedroom. Bright & open, with large windows & direct access to the outdoor area this 3rd level creates the perfect retreat or additional entertaining space. Whether you envision a media room, a home gym, or a guest suite, this basement offers so much potential.Freshly painted with many updates throughout, this homes size, bright feel & functional layout exceeds expectations & provides a truly elevated living experience. (id:55499)
Exp Realty
B - 20812 Dalton Road
Georgina (Sutton & Jackson's Point), Ontario
Work, Live, and Thrive in the Heart of Sutton! Exceptional opportunity for professionals this 576 sq ft commercial office space comes complete with a spacious attached garage and prime C-1 zoning for a variety of permitted uses. The layout features a welcoming open den with a cozy gas fireplace, a kitchen, two private offices, and a washroom, offering a functional and comfortable workspace. Looking for the ultimate live-work setup? The stunning attached 4-bedroom home is also available for lease see separate listing. With dual road frontages, excellent visibility, and ample on-site parking, this property offers convenience, flexibility, and the perfect setting to grow your business right in the vibrant core of Sutton. (id:55499)
Royal LePage Your Community Realty
18 Burndenford Crescent
Markham (Markville), Ontario
A rare opportunity awaits in Markham's desired Markville neighbourhood at 18 Burndenford Crescent. A corner-lot, 4 bedroom, 3.5 bathroom Monarch-built home with a lucky house number, a 3-car garage, and around 3,000 square feet of potential. This well-maintained residence combines spacious design ready for your personal touch. The fully fenced backyard is perfect for summer gatherings, complemented by an expansive driveway with ample parking. Step inside to a bright open foyer, where bay windows illuminate the adjacent living and dining rooms, creating an inviting space for entertaining or family meals. The open breakfast area, with backyard views overlooks the family room featuring a gas fireplace ideal for relaxing. The kitchen offers abundant countertops, extensive cabinetry, and stainless steel appliances, making daily cooking and hosting a breeze. Upstairs, four good sized bedrooms provide comfort and versatility. The primary suite is a boasts a 5-piece ensuite with a soaking tub and a spacious walk-in closet. Two additional bedrooms share a well-appointed 4-piece bathroom, while the fourth enjoys its own ensuite, perfect for guests or teens. The unfinished basement, with a bathroom rough-in, offers a blank canvas for a customization, unlocking significant value potential. This move-in-ready home is equipped with a roof, furnace, and AC all under 10 years old, ensuring reliability and efficiency. Located steps from top schools, Markville Mall, parks, public transportation and all amenities, this rare find offers unmatched convenience. Explore the 3D tour and floor plans and book your showing today. Open House, Sunday May 4, 2-4pm. (id:55499)
Rock Star Real Estate Inc.
73 Imperial College Lane
Markham (Wismer), Ontario
Welcome to this stunning modern freehold townhouse located in the highly sought-after Wismer neighborhood, zoned for top-ranked Donald Cousens Public School and Bur Oak Secondary School! Facing south with abundant natural light, this home features an open-concept, highly functional layout, large windows, and soaring 9-foot ceilings on both the main and second floors. Recent upgrades include a modern kitchen with extended cabinetry, stone countertops, and stainless steel appliances, plus a dining area that walks out to a private balcony. The ground floor offers direct garage access. Ideally situated just minutes to parks, plazas, restaurants, supermarkets, Castlemore shopping and dining, Mount Joy GO Station, and top schools, as well as quick access to Wismer Parks basketball court, splash pad, tennis court, and playground. This family-oriented community offers the perfect blend of comfort, lifestyle, and convenience. (id:55499)
Bay Street Integrity Realty Inc.
64 Oakmount Crescent
Vaughan (Glen Shields), Ontario
Detached (Linked) 2 Storey, 3 Bedroom, Approx 1800 sqft. Huge oversized pie-shaped lot. Backs onto Ravine. Spacious bright home with a separate upper-level family room (with fireplace), 2 full baths on 2nd floor. Close to TTC, York University, Subway, 401/407/400 Highways.ORIGINAL CONDITION ...CAN BE TRANSFORMED INTO YOUR DREAM HOME!!! (id:55499)
RE/MAX Premier Inc.
106lt B Victoria Road
Georgina (Baldwin), Ontario
A Blank Canvas to Build Your Home or Country Retreat! Approximately 107 x 100 Ft Table Lot, Situated On A Quiet Treelined Street. Located In The Quaint Hamlet of Udora, Georgina You're Just Steps Away from Private Nature Trails, A Meandering River, and a short drive to the Amenities of Uxbridge, Keswick, Lake Simcoe. Adjacent Lot to West Also Available For Sale. (id:55499)
RE/MAX Premier Inc.
26 Quaker Ridge Road
Vaughan (Glen Shields), Ontario
Welcome to this exquisite 3-bedroom raised bungalow, ideally located in the desirable Glen Shields area of Concord. This exceptional home offers an abundance of space and fantastic features, perfect for a growing family. As you enter, a grand foyer greets you, with stairs leading to the main living areas. The impressive open-concept living and dining room is filled with natural light and adorned with gleaming hardwood floors, creating a warm and inviting atmosphere. The impressive eat-in kitchen offers plenty of space for culinary creativity and casual dining experience and also offering plenty of storage space. Each of the three bedrooms is wonderfully spacious, featuring large windows and plenty of closet space to suit your needs. The main floor also includes a stylish 4-piece bathroom with elegant ceramic tiles. The fully finished basement is a true standout, offering a bright, open-concept space with exposed brick and a large brick wet bar and fireplace perfect for entertaining. The basement also features a newly updated spa-inspired 3-piece bathroom with luxurious finishes. For the ultimate relaxation, head down to the sub-basement, where you'll find a soothing sauna and an additional shower ideal for unwinding after a long day. Step out through the basement walkout to your private backyard, which is perfect for enjoying the outdoors in peace and comfort. With the basement being mostly above grade, it enjoys ample natural light throughout. This home is ideally situated within walking distance to schools, parks, shops, transit, trails, and places of worship, offering convenience and accessibility for your everyday life. Don't miss out on this wonderful, spacious home that's perfectly designed for family living and modern comfort in the heart of Glen Shields! (id:55499)
Homelife/romano Realty Ltd.
174 Andrew Park
Vaughan (West Woodbridge), Ontario
Welcome to your finished 5-bedroom semi-detached backsplit, perfect for large families or those kids who want their own space. Once you enter the home, take the stairs to either your finished basement or up to a bright ceramics hallway and double closet, which leads to the large eat-in kitchen. The upper level, second floor has 3 bedrooms and a large bathroom. The main living room has a large picture window and an entrance to your balcony to enjoy the summer nights. The dining room combines with the living room and has hardwood floors. The dining room accesses the main floor kitchen with a large entrance connecting the 2, The smallstair case leads down to the lower level family room with a working fireplace ,side entrance and double closets.. There is also a bedroom and a bathroom to make it a great place for guests or the family get togethers. The family room leads to the insulated sunroom, .The sunroom has 2 entrances, plus a separate entrance that leads to the sub-basement apartment. From the lower level family room also leads your way down the back staircase to your finished Large family room with a non-working fireplace, but ready for an insert. The family room combines with a large eat-in kitchen with breakfast counter and a butler's pantry with shelving, convenient counters for appliances and storage, and a window for natural light. Vinyl flooring keeps the room cozy and warm, . The flooring continues down to the sub basement apartment, here you find a laundry room with laundry tub, a furnace room with high high-efficiency furnace and humidifier. The Large bedroom has a window, a closet, and an ensuite. Perfect little apartment with its own entrance. The Ravin backyard has a shed and is ready for a pool, playground, or garden. There are not many homes on the ravine so take advantage of the opportunity. Thanks for showing. (id:55499)
Royal LePage Terra Realty
120 Rutherford Road
Bradford West Gwillimbury (Bradford), Ontario
Welcome To This Impeccably Maintained Home In Bradford. Located in one of the most family-centric areas, this gorgeous home is near parks, splash pads, excellent schools, and a friendly neighborhood. Great living area with more pot lights and stainless steel appliances. Enter the large primary suite through the double doors, which includes a walk-in closet and a 4-piece ensuite bath. Expanded Interlock Driveway. Family-Sized Breakfast Features W/O To Deck & Fully Fenced Backyard. (id:55499)
Homelife Galaxy Real Estate Ltd.
51 Gladman Avenue
Newmarket (Central Newmarket), Ontario
Welcome to this meticulously renovated/upgraded detached house in central Newmarket, upon entering, an open hallway leads you to the gorgeous spacious family size new custom built kitchen with stainless steels appliances and beautiful centre island, then to combined living and dining room with picture window, main floor 2 bedrooms with two full washrooms providing peace and comfort to the family, Engineering hardwood flooring throughout the main floor, through the modern glass railing stairs you access to fantastic bright upgraded 2 bedrooms and one washroom finished basement with access door to the garage, it is ideal for in-law's. Side door from kitchen leads you towards the porch and provides access to the breathtaking spacious private backyard where you can spend relaxing time with friends and family and enjoy, along with all amazing features of this lovely house you will take advantage of newer sewer line "done in 2021", newer roof shingles as well as driveway "done in 2022", walking distance to Yonge St. and Public transit....This property has everything you need. Move in and enjoy. (id:55499)
Real Home Realty Inc.
1098 15th Side Road
New Tecumseth, Ontario
Welcome to this enchanting, 10-acre, rustic country retreat, perched on a hilltop & nestled in the serene embrace of the countryside. Unwind and savor the leisurely pace of life in this detached, sprawling bungalow, featuring a practical, open-concept layout enriched with warm and earthy aesthetics. The living room boasts soaring vaulted ceiling with wooden beams and a charming wood-burning fireplace, creating a cozy atmosphere ideal for family gatherings & building memories. Overlooking the living room is the kitchen, which features country-style cabinetry, with a walk-out to patio spanning from living room, kitchen, & dining room. Bask in the beauty of clear blue skies, meadows, and wildflowers during the day and lose yourself stargazing at night. The spacious dining room is perfect for hosting dinner parties and family holiday meals. Each of the three bedrooms is generously sized with closets, providing ample space to accommodate family and friends. The expansive lot offers plenty of space to host a delightful summer barbecue or ample space for children to roam & play. This property boasts acres and acres of lush rolling hills and a lovely natural pond, surrounded by lots of trees and natural fauna. Immerse yourself in the charm of country living, by leaving behind the bustle of the city. This lovely getaway is conveniently located just an hour from Toronto, with parks, golf courses, & small charming towns nearby. (id:55499)
Royal LePage Terrequity Realty
305 - 7895 Jane Street
Vaughan (Concord), Ontario
A spacious open concept living area with 9ft ceilings, a large open kitchen feat. stainless steel appliances, sun-filled living spaces, 2 large bedrooms, 2 bathrooms, & in-suite laundry. This beautiful unit has upgraded flooring, new paint, and a sun-soaked interior with a clear view & balcony. Immediate access to Transit, Shopping, and nearby 400 series Hwy. Enjoy the well-appointed amenities in the building, which include a concierge, gym, yoga studio, jacuzzi, steam room + sauna, party/event rooms, dining rooms, work lounge, games room & theatre. Parking & Locker included. (id:55499)
RE/MAX Premier Inc.
4905 - 898 Portage Parkway
Vaughan (Vaughan Corporate Centre), Ontario
Excellent Unit Located in Heart of Vaughan Metropolitan Centre. This building boasts a beautiful exterior design. The unit offers a bright and Spacious 2 Bedroom and 2 bath unit with large balcony with unobstructed views facing the Toronto Downtown Core. It also contains a modern kitchen with quartz countertops, an under-mount sink, and sleek built-in appliances. This building is part of a 100 acre master planned Community that will continue to develop of the years. Steps to Subway, St. Louis Wings, York Regional Transit and VIVA, and minutes to York University, Canada's Wonderland, Vaughan Mills, and major highways (400, 407). Free YMCA membership. Rogers Internet Included in condo maintenance fee, State of the Art amenities include 24HR Concierge, Party Room, Games Room, Billiard's Rm, B.B.Q. Outdoor Terrace, Golf & Sports Simulator & Lounge & Much More (id:55499)
Royal LePage Your Community Realty
65 Brethet Heights
New Tecumseth (Beeton), Ontario
Part Of The Greenridge Community, The Myrtle Model (2531 Square Feet)Is A Unique Combination Of Modern Elegance With Next Level Features And Finishes. Designer Kitchens With Exquisite Countertops And Finely Crafted Cabinetry Are Found In This Home. Open Spaces And Nine Foot Ceilings On The Main Floor Give Families The Room They Need To Grow. Close Proximity To Major Highways All In A Serene And Safe Community That Places A World Of Convenience At Your Fingertips. (id:55499)
Coldwell Banker Ronan Realty
67 Brethet Heights
New Tecumseth (Beeton), Ontario
Part Of The Greenridge Community, The Myrtle Model (2531 Square Feet)Is A Unique Combination of modern elegance With Next Level Features And Finishes. Designer Kitchens With Exquisite Countertops and Finely Crafted Cabinetry Are Found In This Home. Open Spaces And Nine Foot Ceilings On The Main Floor Give Families The Room They Need To Grow. Close Proximity To Major Highways All In A Serene And Safe Community That Places A World Of Convenience At Your Fingertips. (id:55499)
Coldwell Banker Ronan Realty
143 Markland Street
Markham (Cachet), Ontario
A Beautiful Modern Freehold Townhouse For Flexible Lease Term In the Cachet Community! Build-In 2-Car Garage! Open-Concept With 10' Ceiling On 2nd & 3rd Flrs! Hardwood Floor Throughout! Large Windows! Clear View On South-West Exposure! Upgrade Gourmet Kitchen W/Granite Counter Top, Centre Island & Breakfast Area! Smooth Ceilings! Primary Suite W/W/I Closet & 5Pc Ensuite! The 4th Bedroom On Ground W/3Pc Washroom! Could Be A Office Or Guest Suite! Huge Rooftop Terrace! Outdoor Entertaining! Extra Storage Space In Bsmt! Top School Zones! Walk to Supermarket, Park! Closed To HWY404/407/401! (id:55499)
Aimhome Realty Inc.
68 - 275 Broward Way
Innisfil, Ontario
Furnished Upgraded bachelor suite is ideally positioned above the vibrant boardwalk, just steps from Starbucks, FH Fine Foods, and the lively Promenade. Enjoy the tranquility of your 80 sq. ft. private terrace with the vibrant marina 1 floor below perfect for relaxing or entertaining. Located in a premium, sought-after spot, this suite features a spacious large bathroom with soaker tub. Upgraded tile flooring flows throughout, complementing the sleek modern gloss kitchen cabinets, designed for both function and style with outdoor space outside tour door. The open-concept layout is enhanced by extra-high ceilings and bright flooring, creating an airy, sunlit space. Just a short stroll from the Private Beach area and Private Beach Club Restaurant, Lake Club Restaurant, and Fish Bone Restaurant and Avenue - open to the public, this property offers the ultimate blend of waterfront luxury and convenienceperfect for a weekend escape or year-round retreat or Airbnb. (id:55499)
RE/MAX Hallmark Realty Ltd.
31 - 247 Broward Way
Innisfil, Ontario
This upgraded Bachelor suite is perfectly situated just above the vibrant boardwalk, steps from Starbucks and FH Fine Foods and the lively Promenade. Enjoy the convenience of a premium parking space and locker and the serenity of your own 80-square-foot private terrace outside your front door with stunning marina views, ideal for relaxing or entertaining. This suite with a premium sought after location features a spacious custom bathroom, with an oversized and stand-up shower and a full linen closet for added storage. The sleek, modern kitchen is perfect for whipping up gourmet meals, while the open-concept layout offers plenty of natural light and extra high ceilings with bright coloured flooring. Located just a short walk from the Private Beach Club, Lake Club Restaurant, and the popular Fish Bone Restaurant, this property offers the perfect blend of relaxation and convenience. Whether your seeking a weekend retreat or a year-round getaway, this is waterfront living at its finest! $318.00 Monthly fee, Lake Club Fee $175.00, Annual Fee $1,230.00. (id:55499)
RE/MAX Hallmark Realty Ltd.
912 - 8111 Yonge Street
Markham (Royal Orchard), Ontario
Spacious 3 Bedroom In The Prestigious Thornhill Gazebo. All Inclusive Cable and Internet. Fantastic Layout With Large Balcony And Huge Laundry Room With Great Storage. Fantastic views. Many Shops, Restaurants, Transit Nearby. All Inclusive, Including Cable TV and Internet. In A Fantastically Managed Building. You Will Love To Live Here. One Parking And One Locker Included. This can be your forever home. Do not miss out! (id:55499)
RE/MAX Ultimate Realty Inc.
37 Persica Street
Richmond Hill (Oak Ridges), Ontario
Modern two-year-old 3-storey freehold townhome located in the prestigious Oak Ridges neighborhood, surrounded by multi-million-dollar custom homes! This magnificent property offers over 2,600 Sq.ft. of living space across two separate units, along with a professionally finished basement featuring walk-up access to the backyard. The home boasts 9-foot ceilings, hardwood flooring throughout, and two modern kitchens equipped with tall cabinetry, high-end stainless steel appliances, and stone countertops. With five elegantly designed bathrooms, two sets of laundry facilities, and a large cold room, this residence offers both luxury and functionality. Ample natural light and abundant storage space further enhance the living experience. Additional features include a single-car garage, a spacious driveway, and a prime location within walking distance to Yonge Street, public transit, and local shopping centers (No Frills, Food Basics, and more). A perfect for families or investors as it has two complete separate units. (id:55499)
Century 21 Atria Realty Inc.
62 Mortimer Crescent
Ajax (Central West), Ontario
Welcome to this gorgeous 4 bedroom John Boddy home! This Gabbleview Model features lots of upgrades which will make your decision to buy this home a little bit easier. From the moment you walk in you'll be greeted by an extensive wide hallway with pot lights and crown mouldings. The formal living room has high ceilings, bay window and is perfect to welcome your guests. Leading to the kitchen is the grand breakfast island; an inviting way to chat while dinner is getting prepped. With ample granite countertops there is no shortage of cupboards. Mosaic backsplash, stainless steel appliances and the practical chef's desk mean that you won't miss any important emails. The renovated kitchen spills over to the large dining room and is perfect for the holiday celebrations. With cathedral ceilings, the updated family room has a floor to ceiling built-in bookcase and is housed by a gas fireplace; it just makes you want to cozy up and read a good book! All 4 generously sized bedrooms feature hardwood floors. The primary is huge!! The 5pc ensuite is stunning with a frameless glass shower, separate deep soaker tub and separate water closet. Main bathroom has also been updated with a large glass shower and beautiful vanity featuring granite counters. A separate entrance leads you to the rec room with an additional gas fireplace and 2pc bathroom. Perfect setting for a games night! Tons of storage too!! Main floor powder room has exceptional detail with a renovated vanity and cupboards. Main floor laundry is an important element that many will love. Landscaped yard with a southern exposure means hot summers enjoying a bbq with the gas hook-up! Renos done (approx): Bathrooms (2014), CAC(2014), Shingles(2014), Most newer windows, Furnace(2012), Family Room(2014), Kitchen(2015), Walk the trails, Golf, Parks, Schools all at your doorstep (id:55499)
Royal LePage Signature Realty


