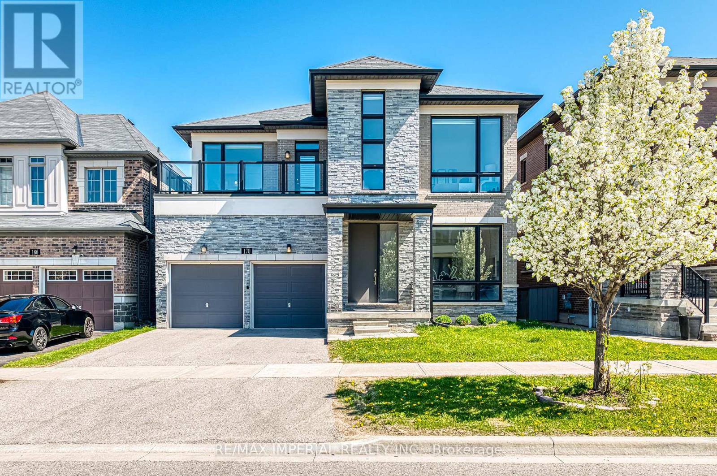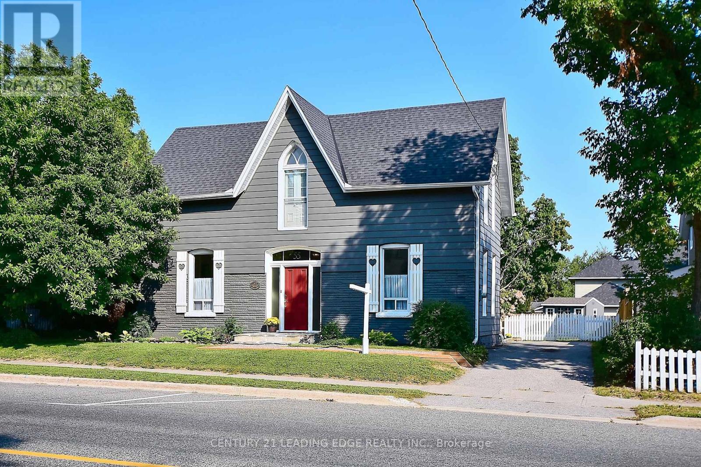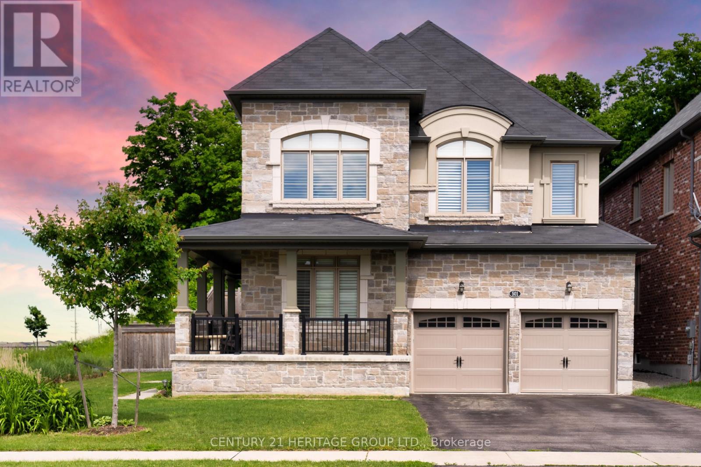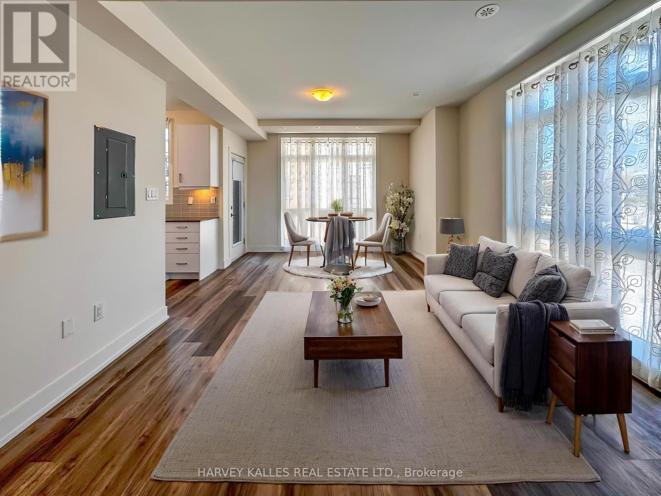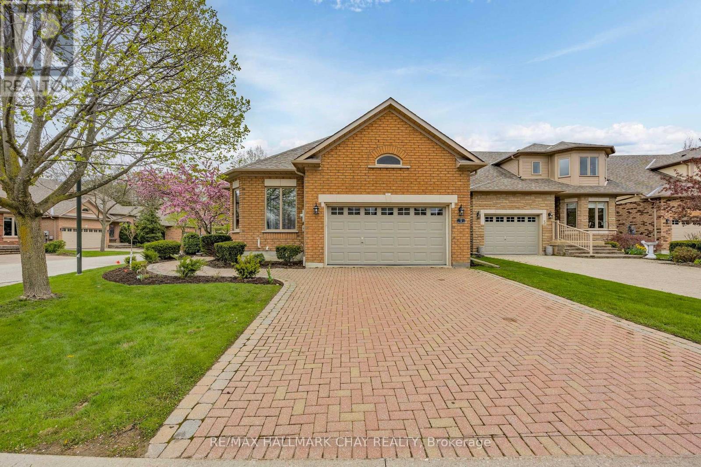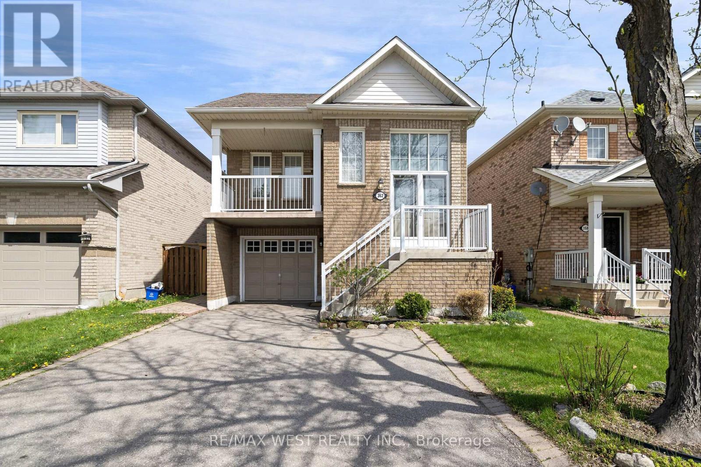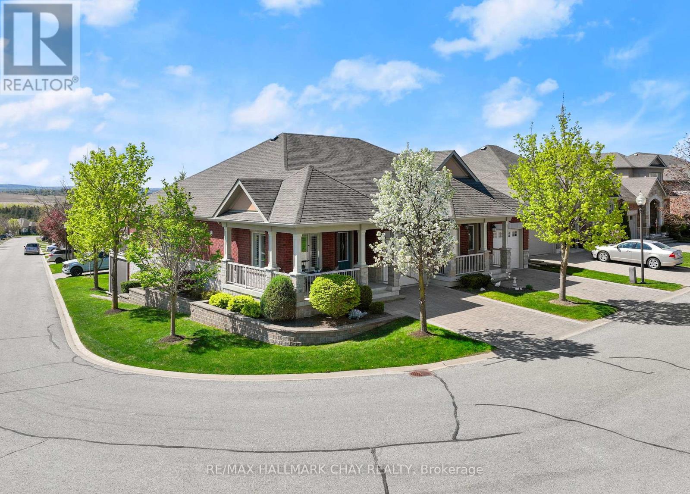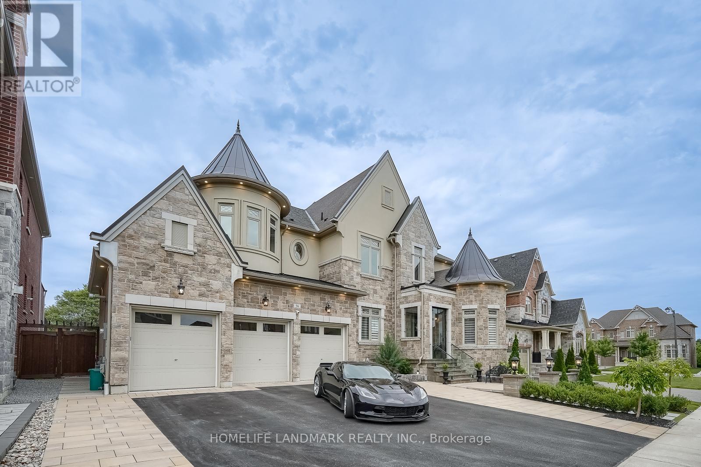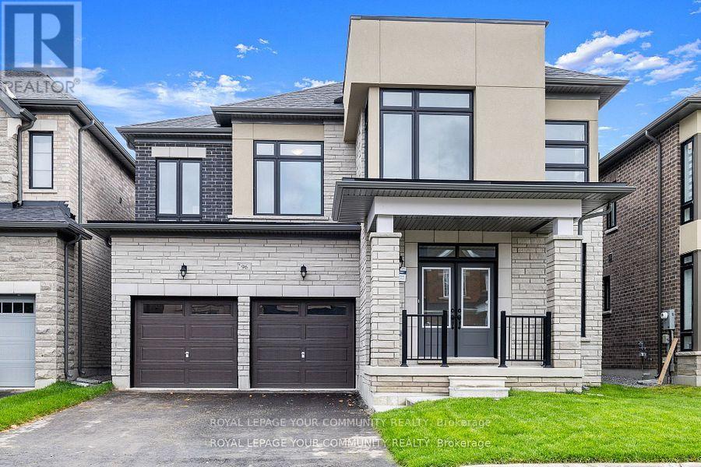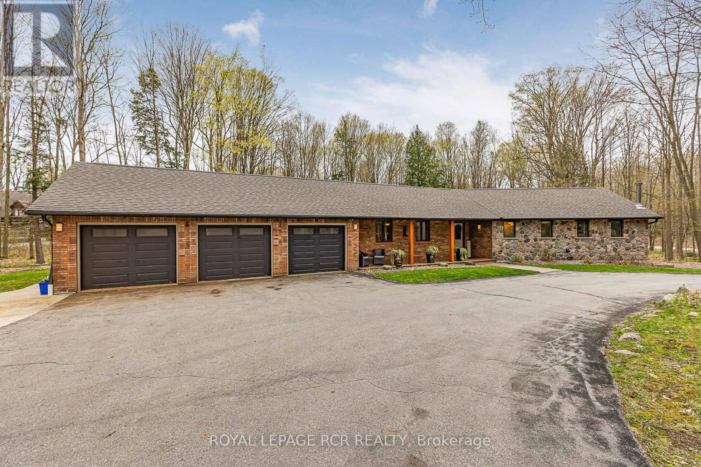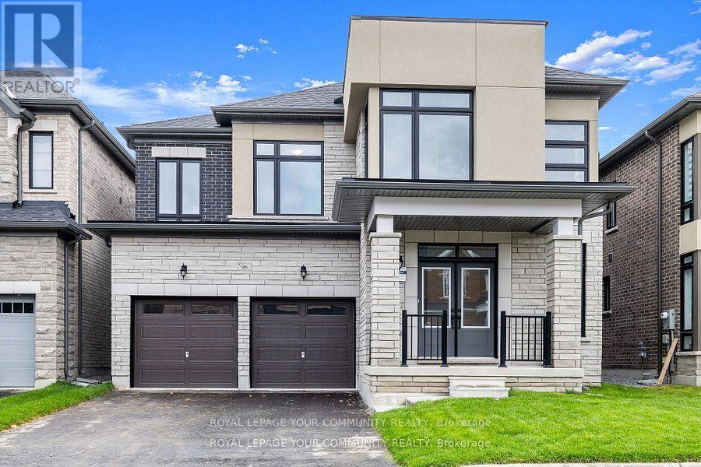2 Evergreen Lane
Essa (Thornton), Ontario
Resort-Style Living with Space for the Whole Family!Welcome to this exceptional multi-generational home, where luxury, comfort, and thoughtful design come together in perfect harmony. With 4 generous bedrooms in the main house, an additional bedroom in the fully finished basement, and a beautifully appointed nanny suite above the garage, this home offers incredible versatility for extended family, guests, or live-in support.The outdoor space is truly next level hundreds of thousands have been invested in professional landscaping, creating a private backyard retreat. Dive into the inground pool, unwind in the hot tub, and entertain with ease in the private backyard surrounded by mature trees all designed for year-round enjoyment and relaxation.Inside, you'll find premium finishes throughout. The main level features a cozy fireplace, ideal for gathering with family and friends. The basement includes heated floors in the bedroom and bathroom and a second fireplace, offering warmth and comfort. The nanny suite boasts its own fireplace, making it a welcoming and independent space for loved ones or caregivers. Nanny suite includes a spacious bedroom, living area overlooking the backyard and kitchenette with full size fridge! A spacious three-car garage and enormous cold cellar completes the package, offering plenty of storage and convenience.This home is move-in ready with nothing left to do perfect for those seeking a luxurious, turn-key lifestyle with room for everyone. Whether you're hosting, relaxing, or enjoying time with family, this one-of-a-kind property delivers resort-style living, right at home. (id:55499)
RE/MAX Crosstown Realty Inc.
170 Scrivener Drive
Aurora, Ontario
*RAVINE LOT | 10 FT CEILINGS | MODERN DESIGN HOME* Welcome to 170 Scrivener Dr a sun-filled modern and sleek masterpiece backing onto a serene ravine in one of Aurora's most prestigious and peaceful neighbourhoods. This executive 4-bedroom, 4-bathroom home sits on a premium ravine lot with a frontage over 44 ft, offering approx. 3,300 sq ft of beautifully upgraded living space (main+2nd) with rare privacy and natural views.The main level features soaring 10-foot ceilings and expansive floor-to-ceiling windows that flood the home with natural light. A spacious home office sits at the front, while the elegant dining room opens into the family room, seamlessly connected by a cozy gas fireplace. The gourmet kitchen is designed for both style and function, boasting quartz countertops, an oversized island, upgraded cabinetry, and a butlers pantry ideal for hosting. The breakfast area leads to a large ravine-facing deck, perfect for entertaining or peaceful mornings surrounded by nature.Upstairs offers 9-foot ceilings and four generously sized bedrooms. The luxurious primary suite enjoys treetop views, features two walk-in closets (one with custom organizers), and a spa-inspired ensuite with a frameless glass shower and double vanity. A secondary Primary Suite featuring a large layout, its own ensuite bathroom, and direct walk-out to a morning deck ideal for in-laws, teens, or overnight guests.The fully fenced backyard, modern elevation, and the potential for a walk-out basement further elevate the homes appeal. Located just steps to the indoor tennis centre, local parks, scenic trails, and only minutes from Hwy 404, GO Station, and top-rated IB school (Dr G. W. William Secondary School). This home truly blends luxury, lifestyle, and location. (id:55499)
RE/MAX Imperial Realty Inc.
55 Brock Street E
Uxbridge, Ontario
Welcome to 55 Brock St E, a lovingly maintained 3 bedroom century home in the heart of Uxbridge situated on a generous 66' by 164' lot. Let the charm of yesteryear embrace you from the moment you step onto this special property. Spacious layout (approx 2000sqft) features a welcoming foyer, formal living room, family room & dining room. Family sized eat-in kitchen, primary bedroom with 4pc ensuite (separate shower & tub) & steps to laundry, good sized bedrooms, updated 3pc bath, loft area (great for home office), loaded with hardwood, tall baseboards & high ceilings (approx 9'9" on the main). Create memories in the huge, pool sized backyard with large deck & gas bbq hookup. Close walk to schools, parks and downtown amenities. This one is a must see! (id:55499)
Century 21 Leading Edge Realty Inc.
501 Mcgregor Farm Trail
Newmarket (Glenway Estates), Ontario
Welcome to your Dream Home in the Prestigious Glenway Estates! This Stunning 4-bedroom, 4-bathroom residence sits on a premium 150-ft deep, Sun-Drenched Corner Lot featuring an oversized 18 x 36 Inground Pool backing onto a serene Wooded Area for added privacy * Home offers almost 3,000 sq ft of Elegant Living Space above grade * Step through an impressive 8-ft Double Door entry into a spacious Foyer, where you'll immediately notice the elegant hardwood flooring, smooth ceilings, upgraded lighting, Pot lights, and custom California Shutters * The Contemporary Kitchen is a Chefs Delight, featuring Glossy Cabinetry, Quartz Countertops, Premium Stainless Steel Appliances * The Sunlit Breakfast Area offers a seamless Walk-Out to the Private Backyard perfect for morning coffee or entertaining * The inviting Family Room centers around a cozy Gas Fireplace, creating the perfect atmosphere for relaxing evenings * Upstairs, the Expansive Primary Suite is a true retreat with an oversized Walk-in Closet and a spa-inspired 5-Piece Ensuite complete with a frameless glass shower, deep soaker tub, and double granite vanity * All secondary Bedrooms are generously sized, with one offering a private 3-piece ensuite and two sharing a 5-piece Jack and-Jill bathroom * Outside, enjoy your own Backyard Oasis featuring an oversized 18 x 36 Inground Pool perfect for summer fun and entertaining * An unbeatable location close to Upper Canada Mall, parks, ravines, trails, top-rated schools, and so much more * Don't miss this rare opportunity to own a truly exceptional home in one of Newmarket's most sought-after communities! (id:55499)
Century 21 Heritage Group Ltd.
270 - 9 Phelps Lane
Richmond Hill (Oak Ridges), Ontario
Everything You Need, Right Where You Want It This stunning 2-bedroom, 3-bathroom freehold townhome perfectly blends style, comfort, and smart design in one of Richmond Hills most desirable neighborhoods. As one of the brightest units in the community, it offers natural light that creates a warm, inviting atmosphere. From the moment you step inside, you'll be greeted by a spacious, open-concept living and dining area that feels both welcoming and modern perfect for gatherings or relaxing nights in. The sleek kitchen, equipped with stainless steel appliances and elegant cabinetry, inspires culinary creativity and conversation. Upstairs, two spacious bedrooms and two full bathrooms provide comfort and privacy for family or guests. The main floor powder room and second-floor laundry add to the ease of everyday living. And the crowning jewel? Your own private rooftop terrace. Imagine morning coffee as the sun rises, casual dinners under the open sky, or simply unwinding in your personal urban oasis a rare find that truly sets this home apart. Additional highlights include: Direct-entry garage for ultimate convenience. Contemporary finishes that create a warm, sophisticated feel A thoughtfully designed floor plan that maximizes every inch, Low-maintenance living so you can focus on what matters most Here, everything is at your fingertips top-rated schools, lush parks, trendy restaurants, and seamless commuting via the GO Station or nearby highways. Don't miss this rare chance to call 89 Phelps home. Schedule your private showing today and step into a lifestyle that's as inspiring as it is practical. This property has been virtually staged. (id:55499)
Harvey Kalles Real Estate Ltd.
1 Fortuna Circle
New Tecumseth (Alliston), Ontario
STUNNING BUNGALOFT IN THE GOLFING COMMUNITY OF BRIAR HILL! Extensive renovations dressed to impress from top to bottom! Entertain in style with the grand dining room across from a lovely living room. Beautifully upgraded kitchen with breakfast bar and eat in area opening to a cozy family room with gas fireplace and a walkout to the deck. Electric awning for shade on a hot summer day! Escape to your spacious Primary suite w/walk in in closet and five piece ensuite (separate shower). Family or friends can enjoy the loft bedroom or use it for a private office. The basement renos continue with a super large rec room with Napoleon electric fireplace and luxurious broadloom. Loads of pot lights and a built in shelving unit. A third bedroom is roomy with a double closet. The third bathroom has built in mirror lighting. There is a second kitchen style room with loads of cabinet for extra storage, a cold cellar and a few extra closets! NEWER LIST: FURNACE, AIR CONDITIONER, FRIDGE & STOVE, DISHWASHER, MCROWAVE/FAN, QUARTZ COUNTER/BACKSPLASH, LIGHT FIXTURES ALL SWITCHES/PLUGS, CUSTOM WINDOW TREATMENTS, FIREPLACE IN BASEMENT, DOORS AND TRIM!! Move in and enjoy this home with a Community Centre for activities, access to the Nottawasaga Inn for discounted gym and restaurants, golf, close to Walmart, Timmies, Liquor store, Alliston shops, churches , Hwy 27 and 400 (id:55499)
RE/MAX Hallmark Chay Realty
362 Avro Road
Vaughan (Maple), Ontario
Bright and warm raised bungalow in Maple's desirable quadrant of Jane & Rutherford. Originally a 3-bedroom home, this 2-Bedroom conversion is perfect for a new couple or family, or someone looking to downsize, with potential income potential in the lower level. Principle rooms are spacious with an open airy layout. The Basement is light and bright with direct access to the backyard. Close to several amenities; retail outlets, Hwy 400, Canada's Wonderland and the New Cortellucci Hospital +++all within walking distance. Lockbox for easy showing. Please allow 24 hours notice to view basement. (id:55499)
RE/MAX West Realty Inc.
180 Ridge Way
New Tecumseth (Alliston), Ontario
This is your moment to embrace the lifestyle you've always dreamed of! Set within the vibrant Briar Hill Community, this home offers access to everything you need to live your best life. Spend your days on a 36-hole golf course, explore scenic walking trails, or take advantage of the gym, pool, and racquet courts, all conveniently located minutes to all of Alliston's amenities. This beautifully finished home is completely turnkey and inside you'll find a beautifully finished and meticulously maintained home with a spacious layout and finished basement complete with two walkouts for seamless indoor-outdoor living. Stepping outside, you will find the perfect spot to entertain or enjoy watching the game on the tv in privacy. The lower level patio area features a waterproof ceiling and retractable privacy screens and the upper deck, with beautiful views is a maintenance free composite deck with tasteful aluminum spindles. Stepping back inside, the main floor primary suite makes all living possible on one floor and you also have the finished basement to enjoy, where you will find an additional bedroom for guests and ample storage which is great for all the sporting equipment you will have to enjoy this new lifestyle! Features: Popular Bottecelli model. 2 Walk Outs. Open Concept Kitchen & Living. Inside Access From the Garage. Bonus Study Area Inside Home. Cozy Gas Fireplaces. Composite Upper Deck with Great Views. Lower Level Patio with Privacy Screens. Updated Appliances. Tasteful Decor & Design (id:55499)
RE/MAX Hallmark Chay Realty
56 Taurus Crescent
East Gwillimbury (Sharon), Ontario
Welcome to this Architecturally Exquisite Home in the highly sought-after Sharon Village Neighborhood. This spacious and thoughtfully laid out Model Home features an impressive 4280+ sqft. Situated on a Premium 69 x 142.52 Lot with Southern Exposure, a Backyard Oasis, a custom-built pergola, and an inground pool. 3 car garage with 9 total parking spaces. Fabulous in-law suite in the partially finished basement with an Ensuite bathroom. Features include 10 ft ceilings on the main, 9 Ft Bsmt & 9 Ft 2nd Floor. Detailed Waffle in the Family Room and Tray Ceilings in the Primary Bedroom. Oversized shower with Drip Area, free-standing Oval Tub in spa-inspired ensuite. Main floor office, heated floor laundry, and more... $$$$ spent on landscaping and interlock and more.... Bright, spacious, and suitable for entertaining on a grand scale inside and out. Don't miss your opportunity to call this GEM home! **Please note that the living room is virtually staged** Built Energy Star Compliance For Maximum Efficiency. Just minutes to the GO station & Hwy 404, Upper Canada Mall & major box retail. Parks & open spaces, as well as miles of groomed trails, surround this masterfully planned community. (id:55499)
Homelife Landmark Realty Inc.
96 Weslock Crescent
Aurora, Ontario
Brand New Never Lived In 4Bed, 5 Bath Home With 2 Car Garage. Prestigious New Development - Aurora Trails Built By Paradise Homes. Stunning Modern Elevation Situated On A 42 Ft. Lot, Fabulous Floor Plan Featuring Over 3100 Sq. Ft. Of Living Space. 9ft Ceilings On Main & 2nd Floors. Main Floor Den, Formal Dining Room, Huge Kitchen - Extended Height Upper Cabinets, Centre Island, Pantry Wall & Breakfast Area, Bright & Spacious Great Room Overlooks Kitchen. Main Floor Laundry Room with Laundry Tub & Front Load Washer & Dryer. Mudroom with Closet & Service Entrance to Garage With Easy Access to Kitchen. Numerous Upgrades Include Hardwood & Porcelain Flooring Thru-Out, Quartz/Granite Countertops in Kitchen & Baths. Frameless Glass Showers, Dark Stained Oak Stairs Leads to 2nd Floor Featuring 4 Generous Sized Bedrooms Each With Ensuite Bath. Cold Room in Basement. Walking Distance To Numerous Amenities. Minutes to Hwy. 404. The Perfect Place to Call Home! Monthly Rental + Utilities in Tenant's Name, Liability Insurance A Must! Tenant Responsible for Mowing Lawn & Snow Shovelling. (id:55499)
Royal LePage Your Community Realty
1 Beech Tree Lane
Whitchurch-Stouffville, Ontario
Rare Opportunity to own your Dream Ranch Bungalow on a Premium 2.64 acres mature treed lot with private backyard oasis, inground pool, custom pool cabana, covered front porch, semi-circular driveway, 3 car garage and finished basement with service staircase. This vacation style home is carved into the prestigious Maple Bush Trail Estate enclave. The open concept layout with modern Kitchen boasts Quartz countertops, extra large centre island w/ breakfast bar and built-in stainless steel appliances and is open to the spacious Dining Room and Sunken Great Room. The stunning Hexagon-Shaped Great Room with 9'4'' ceilings and a floor-to-ceiling wood fireplace offers multiple walk-outs to the Patio and Deck. The Primary Bedroom presents hardwood flooring, 4pce ensuite, walk-in closet and walk-out to the backyard. The Finished Basement offers Recreation Room, Games Room, 4th Bedroom, 3pc Bathroom and Storage Room. The oversized open concept recreation room has multiple above grade windows, wood stove and an additional Service Staircase up to the Mudroom/Garage. Doing laundry is a pleasure in the convenient Main Floor Laundry Room. The stunning Private Backyard is nestled into mature trees and is perfect for entertaining with an inground pool, professional landscaping, oversized pool cabana, playground, fire pit, sheds, deck and stunning natural views in every direction! It is conveniently located within minutes to Ballantrae, Town of Stouffville, Lincolnville Go Train, Highway 48, Highway 404, Davis Drive and Newmarket. (id:55499)
Royal LePage Rcr Realty
96 Weslock Crescent
Aurora, Ontario
Brand New Never Lived In 4Bed, 5 Bath Home With 2 Car Garage. Prestigious New Development - Aurora Trails Built By Paradise Homes. Stunning Modern Elevation Situated On A 42 Ft. Lot, Fabulous Floor Plan Featuring Over 3100 Sq. Ft. Of Living Space. 9ft Ceilings On Main & 2nd Floors. Main Floor Den, Formal Dining Room, Huge Kitchen - Extended Height Upper Cabinets, Centre Island, Pantry Wall & Breakfast Area, Bright & Spacious Great Room Overlooks Kitchen. Main Floor Laundry Room with Laundry Tub & Front Load Washer & Dryer. Mudroom with Closet & Service Entrance to Garage With Easy Access to Kitchen. Numerous Upgrades Include Hardwood & Porcelain Flooring Thru-Out, Quartz/Granite Countertops in Kitchen & Baths. Frameless Glass Showers, Dark Stained Oak Stairs Leads to 2nd Floor Featuring 4 Generous Sized Bedrooms Each With Ensuite Bath. Cold Room in Basement. Walking Distance To Numerous Amenities. Minutes to Hwy. 404. The Perfect Place to Call Home! (id:55499)
Royal LePage Your Community Realty


