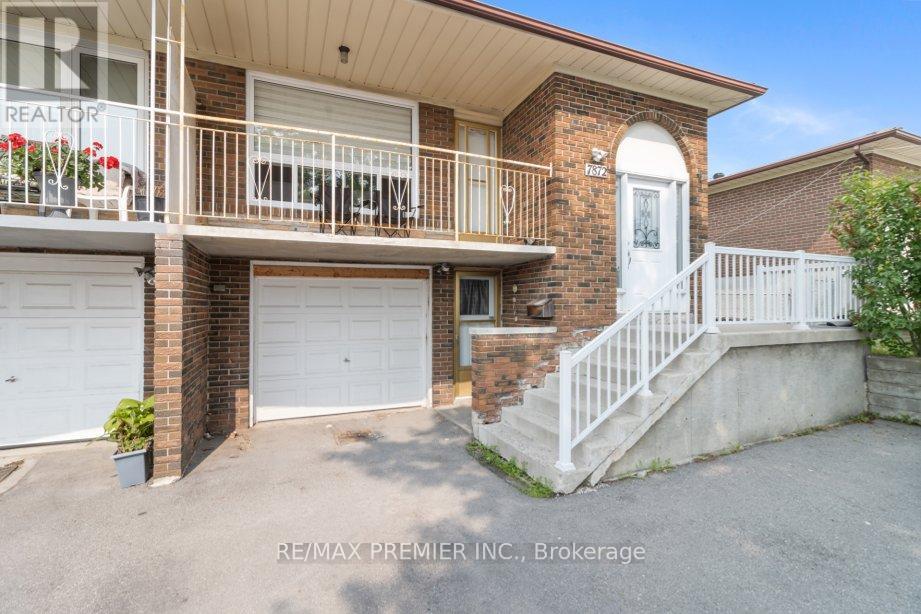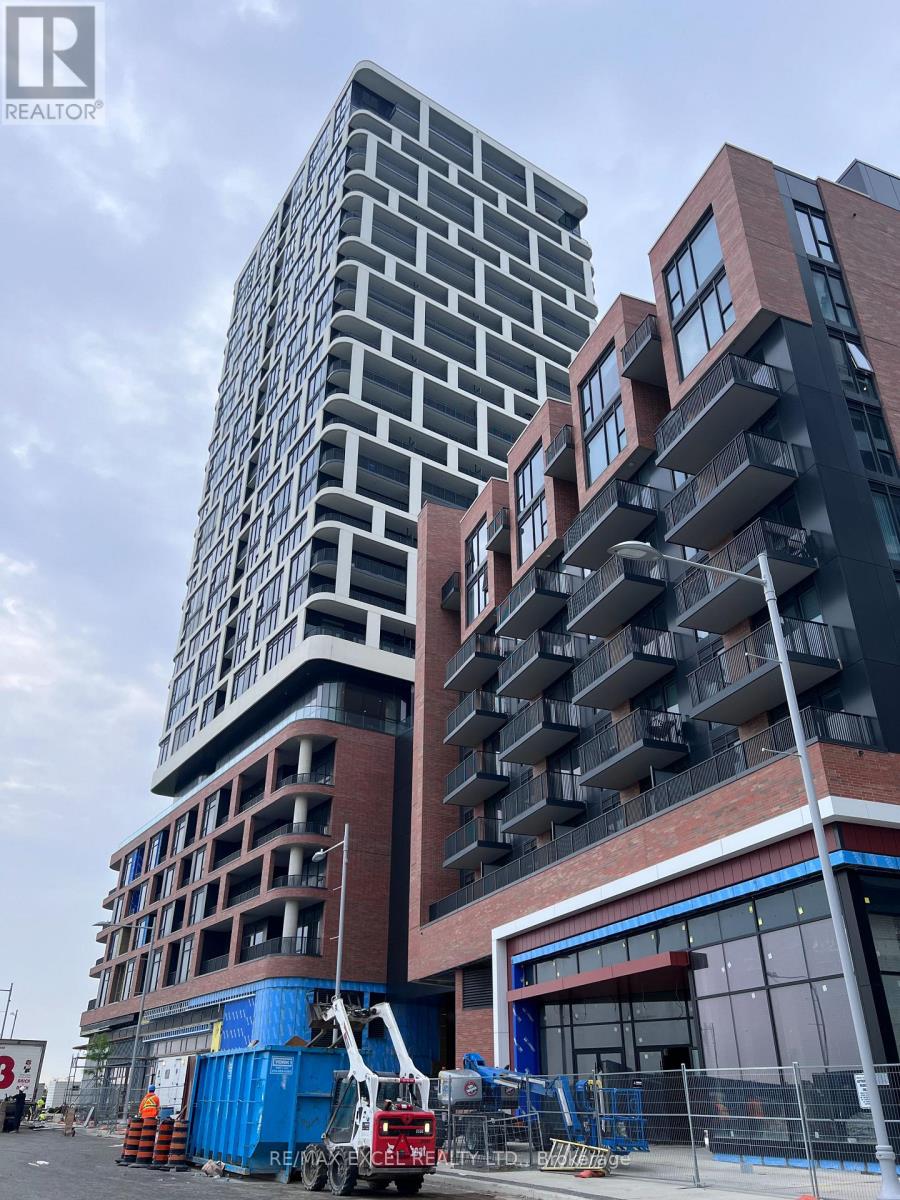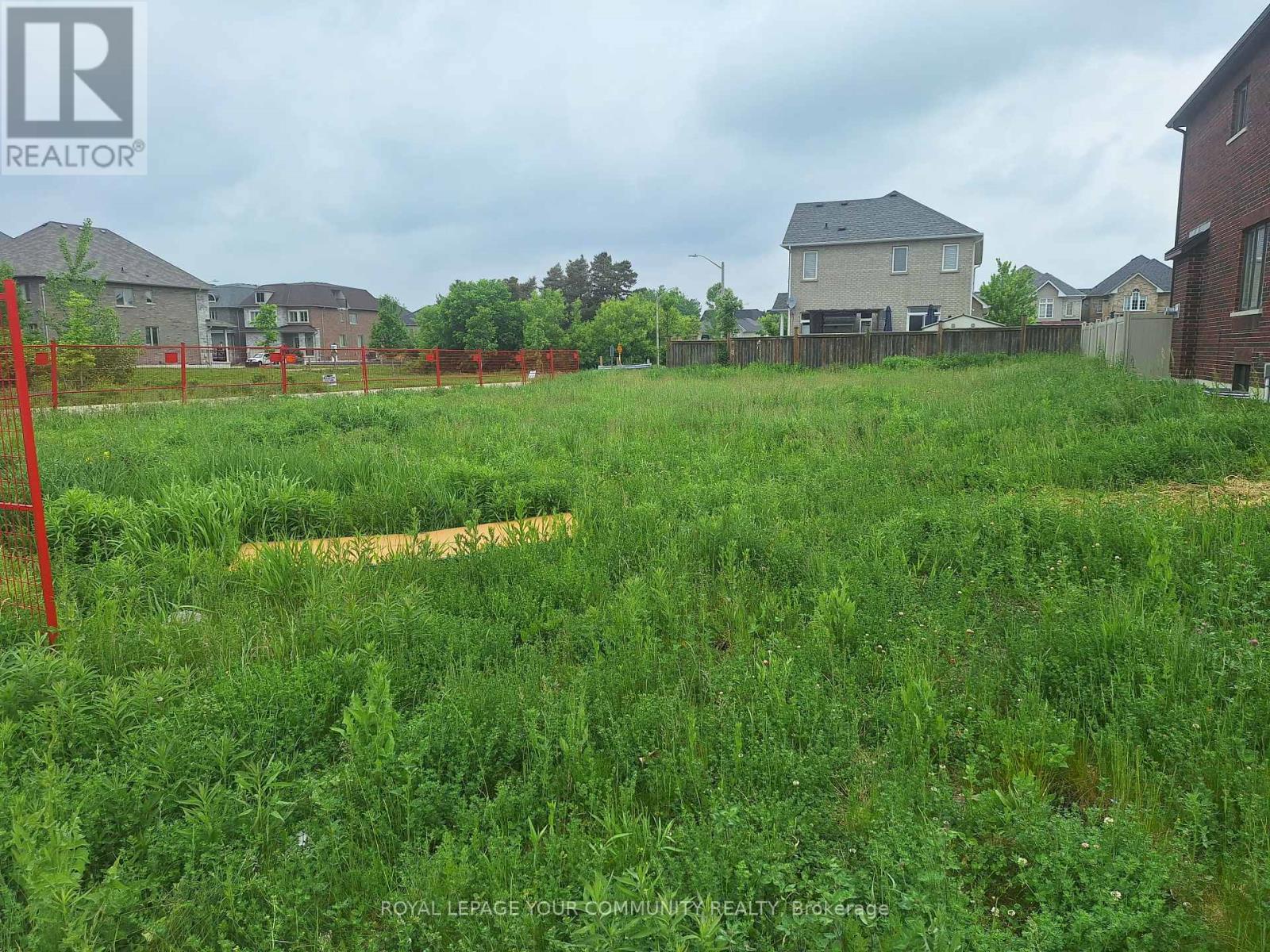7872 Martin Grove Road
Vaughan (West Woodbridge), Ontario
Welcome to this beautifully maintained lower-level unit located in the heart of West Woodbridge. This inviting 2 bedroom / 1 bathroom space offers a perfect blend of comfort and convenience. Enjoy an open-concept layout with a full kitchen, cozy living area, private backyard access and two generous bedrooms with ample closet space. The unit features large windows that fill the space with natural light, a clean and updated bathroom. Situated in a family-friendly neighbourhood, you're just minutes from parks, schools, shopping, publict ransit, and major highways. Ideal for those looking for a quality rental in a fantastic location. (id:55499)
RE/MAX Premier Inc.
Unit 4312 - 225 Commerce Street
Vaughan (Vaughan Corporate Centre), Ontario
Brand New unit in High Demand Festival Condo by Menkes, Functional 2BR with clear view of Northeast located in the fast improving area of Vaughan, floor to ceiling windows brighten this unit with natural light, surrounded with a lot of amenities and city services nearby, Easy access to HWY400 and downtown Toronto in 45 minutes by accessing subway station near the building, five minutes to York University, steps to shopping, dining, entertainment, and fitness centers. Upscale amenities in the building, One parking & One Locker Included. Tenant will pay for all utilities (id:55499)
RE/MAX Hallmark Realty Ltd.
1619 - 56 Andre De Grasse Street
Markham (Unionville), Ontario
Welcome to Brand new Luxury High Rise Condo - Gallery Tower, located in the heart of Downtown Markham by Remington Group. This beautiful 1+Den, 2 Bath unit has a spacious layout approx. 628 sq ft, 9 ft ceilings and stunning east-facing clear views with Balcony, Full of an Abundance Of Natural Light. Laminate floor throughout, floor-to-ceiling windows. Built-in Kitchen Integrated appliances, extended upper cabinets. The versatile den can be used as a second bedroom, home office or guest Space. Steps from Hwy 7 & 407, GO & Viva station, shops, movie theatre, restaurants, banks, groceries. This property is perfect for those seeking a vibrant urban lifestyle. Includes: One Parking Spot & One Locker For Your Convenience. Ready to Move in!! (id:55499)
RE/MAX Excel Realty Ltd.
97 Arco Circle
Vaughan (Maple), Ontario
Modern 3-Bed, 4-Bath Semi-Detached in Vaughan!97 Arco Circle offers a bright, stylish home with a brand-new kitchen, engineered hardwood floors, California shutters, and upgraded bathrooms. No carpet upstairs, attic insulation, and 3 parking spots add extra comfort and convenience. Just minutes from Maple GO Station, top schools, and shopping. No sidewalk in front for easy access! Don't wait your dream home in Vaughan awaits. Note: House was stagged and currently no furniture in the house. Washer & dryer is different than in virtual tour pictures. (id:55499)
Homelife Landmark Realty Inc.
78 Portage Avenue
Richmond Hill (Oak Ridges), Ontario
Attention Home Builders, Developers, and Investors! Strategically Located in Richmond Hill - 50 x 100 FT building lot with permits currently in process.This premium opportunity offers the perfect blend of luxury and convenience, set in a prestigious neighborhood surrounded by mature trees and upscale homes. Enjoy proximity to top-rated schools, scenic parks, shopping, dining, and major transit routes-making it ideal for families and professionals alike.Bring your vision to life in one of Richmond Hills most sought-after communities. (id:55499)
Royal LePage Your Community Realty
41 Huntley Drive
Georgina (Historic Lakeshore Communities), Ontario
Spectacular Custom Built 2569 sq. ft. Stone and Brick Bungalow on premium 108ft x 191ft Lot backing onto Forest and located in sought after Lakeside Estate community in Willow Beach! This home has been meticulously maintained and offers a Beautifully landscaped property with flourishing perennial gardens and stone walkway to ground level entry. Gleaming Hardwood Floors and Pot Lights throughout all principal Rooms including spacious Great Room with Vaulted Ceilings and Stone Fireplace. Gorgeous Upgraded Kitchen with Silestone Countertops, Large Center Island and ceramic backsplash open to separate Breakfast area with walkout to Skylit Covered Porch and composite decking. The home features 4+3 bedrooms including a spacious Primary suite with walk-in closet and 4pc ensuite, 3 generous additional bedrooms on main floor and 5 baths. Convenient separate garage entry to full finished lower level with radiant heated floors, above grade windows, 3 additional bedrooms and a beautiful family room with custom built-in Wet Bar and Designer Pool Table. Great Room and Dining Room have built-in Speakers and Primary Bedroom and one bedroom are r/i for sound. Triple Car Garage and multiple car parking for those large family events. Absolutely stunning property to call home and enjoy living by the Lake in a secluded forested neighborhood. Come see today! (id:55499)
Keller Williams Realty Centres
26 Greencroft Crescent
Markham (Unionville), Ontario
This isn't just a home; it's a prime piece of real estate defying current trends (no postage stamp lot here!), offering an unheard-of 200-foot deep property, one of only seven built by Monarch in 2001. Nestled on a peaceful crescent with no busy through streets and no rear neighbours. -- This is a highly rated school zone! -- Walking distance to charming Main Street Unionville, scenic Toogood Pond, and the convenient Village Grocer. -- Featuring over 4000 sq ft of finished living space. Eight-foot double doors open to a 19-foot ceiling and an elegant curved staircase. -- The main floor boasts impressive 10-foot ceilings throughout, enhanced by architectural niches and crown molding. -- Its open-concept layout is centered around a double-sided fireplace with a beautiful feature wall and integrated built-ins. -- The generously sized kitchen presents an unobstructed garden view, equipped with a large island, granite countertops, extended cabinetry, and a Jenn-Air gas cooktop and wall oven. -- Upstairs, a versatile media loft accompanies four large bedrooms, abundant storage with three walk-ins. -- The stylish finished basement is perfect for entertaining, complete with a granite bar overlooking a potential home theatre and games room, alongside a 3-piece bath, additional bedroom, gym, huge walk-in pantry, and custom built-ins. -- Original Owners. ---------- Heat pump '24, fence '23, sprinkler system!, shingles (30yr) '14, interlock drive '24, Security system= 2 alarm system pads + panic alarm + 4 wired cameras(2023), water softener, large garden shed & custom gazebo. (id:55499)
Right At Home Realty
65 Franklin Street
Uxbridge, Ontario
Lovingly maintained and move-in ready, this home showcases true pride of ownership.With over 2,000 sq ft of finished space, the main floor features hardwood floors, abundant natural light, and a functional kitchen with custom cabinetry, stainless steel appliances, and a spacious central island with seating for four, ideal for busy family mornings or casual meals together.Two bedrooms up and two down offer flexibility for guests, home offices, or growing families. Both bathrooms have been stylishly updated (2022 & 2024).The mud room off the back entrance keeps coats, boots, and seasonal gear neatly tucked away. Outdoors, enjoy a private, fenced yard and patio, perfect for relaxing or entertaining, with a built-in sprinkler system to keep the front lawn healthy and green with minimal effort.Located just a block from both the public and secondary schools, a short stroll to Uxpool community centre, and minutes from Uxbridges renowned trails and vibrant downtown core, 65 Franklin is the perfect blend of timeless warmth and modern updates. Just unpack and enjoy! (id:55499)
Exp Realty
122 Carisbrooke Circle
Aurora (Bayview Southeast), Ontario
Absolutely Stunning Semi-Custom Executive Home in The Prestigious Belfontain Community! Spanning 5,000+ sqft above grade,this exquisite home features designer upgrades,artisan features, top appliances,steam sauna & a breath taking outdoor retreat.Step into a grand foyer adorned w/ marble floors,lit closets, & custom mirrors.The gourmet kitchen is a chefs dream,featuring premium Cabico cabinetry,under-mount lighting, Mother of Pearl backsplash,Grohe faucets,white Blanco quartzite sinks & built-in appliances:Sub-zero large fridge/freezer, Wolf 6-burner gas stove,Wolf microwave,Miele dishwasher.A striking black granite centre island anchors the space, w/a separate servery for added convenience.Soaring 18ft waffle ceilings elevate the family room,complete w/custom-trimmed windows,a raindrop crystal chandelier,gas fireplace,gold leaf mirror,&custom drapery. Entertain in style in the formal dining room w/wall mirrors,china cabinet,wainscoting, & double crown moulding.Vintage walnut engineered hardwood flows through the coffered-ceiling living room & stately office,which features leather floors & a charming window bench.Featuring a separate mudroom w/built-in cabinetry,travertine floors,bench seating,sink & a serene laundry rm w/mosaic stone floors,quartz counters & front-load washer/dryer.The master retreat boasts tray ceilings,his/her walk-ins,gas fireplace,sitting area,private balcony, & a spa-like ensuite w/granite heated floors, BainUltra tub, & oversized granite shower.3 additional bedrooms offer unique custom features:dome ceilings,B/I closets, bathrooms w/quartz counters & mosaic showers.The finished lower level impresses w/a soundproof theatre, marble gas fireplace,steam sauna,wet bar& W/I wine cellar,the ultimate in comfort & entertainment.Situated in a quiet, upscale community near top schools, golf, shopping, and trails, this home offers timeless elegance w/modern sophistication.Includes: Owned hot water tank, furnace and water softener. (id:55499)
RE/MAX Hallmark Realty Ltd.
143 John Bowser Crescent
Newmarket (Glenway Estates), Ontario
***Accepting Offers Anytime****Welcome to this warm, character-filled 3+1 bedroom, 3 bathroom, 1699 sq foot home on a 49' x 136' lot with no neighbours behind. Tucked in the desirable Glenway Estates, you'll enter a bright main floor featuring hardwood floors, crown mouldings, and rounded archways that flow seamlessly into each space. The open-concept kitchen boasts granite countertops, a large island with seating, pot lights, and a clear view of the cozy family room - perfect for gatherings or everyday living. Adjacent is a versatile bonus space ideal for a home office or quiet retreat. Upstairs, the spacious primary suite offers a private ensuite, while two more bedrooms accommodate family or guests. Downstairs, the finished basement provides extra room for entertaining, playing games, hobbies, or ample storage. Step outside to your private oasis - an entertainers paradise. This Muskoka-style yard includes a saltwater pool, tiki bar, expansive deck for dining, and a firepit area ideal for evening conversations. Thoughtfully designed zones let everyone spread out and enjoy. Conveniently located just minutes from Upper Canada Mall, GO Transit, schools, parks, and with easy access to Highway 400, this home offers the perfect blend of lifestyle, comfort, and convenience. (id:55499)
Century 21 Heritage Group Ltd.
204 - 85 Oneida Crescent
Richmond Hill (Langstaff), Ontario
Welcome to Younge Parc 2 in the Heart of Richmond Hill City Centre at Younge St. and Hwy 7! Style and sophistication come together on this luxurious 1-bedroom, 1-bathroom open concept suite offering 575 sq. ft of thoughtfully designed living space with exquisite finishes that create and exciting lifestyle. Enjoy a bright and spacious living and dining area with a neutral colour scheme and an inviting open-concept layout. The suite features 9' smooth ceilings, wide plank laminate and porcelain flooring throughout and floor-to-ceiling windows that fill the space with natural light. The contemporary kitchen boasts custom cabinetry, Caesarstone countertops, under-cabinet lighting, a glass tile backsplash, and an undermount sink. The modern bathroom includes porcelain wall and floor tiles, a sleek contemporary design vanity, and mirrored medicine cabinet for extra storage. This unit includes a LOCKER and PARKING space on the same level for added convenience. PRIME LOCATION: walking distance to shopping malls, movie theatres, restaurants, schools, parks, and VIVA TRANSIT. Easy access to highways and HWY 7 and HWY 407, Langstaff GO STATION, and the future Yonge Subway Line. Exclusive BUILDING AMENITIES include: fitness center, sauna rooms, party room, private dining room with kitchen and bar, outdoor terrace with BBQs, 24-hour concierge, and guest suite. (id:55499)
RE/MAX Premier Inc.
66 Delmark Boulevard
Markham (Sherwood-Amberglen), Ontario
WOW. Your search ends here... stunning home in family-friendly community!!! No wasted space and move in ready - are your bags packed? Updated throughout. This is your entry point into Markham. Covered front entrance convenient during the cold winter months - no dragging your snowsuits and boots inside. Huge foyer is anything but crammed. Impressive open concept living space with renovated kitchen, granite counters, mosaic tile backsplash, breakfast bar for a quick meal, SS appliances, large pantry, undermount sink. Fabulous space to entertain overlooking your living and dining areas with a walkout to patio and extra private yard lined with cedar trees. Imagine cozy movie nights in front of your electric fireplace, or hosting your next Superbowl party!!! Upgrades galore - pot lights, crown moulding, hardwood and porcelain flooring on main, most windows new in 2020 and the rest 2017, roof 2017, tankless HWT 2018, laundry room and washer/dryer 2024. Primary bedroom with a gorgeous updated 3 pc ensuite, walk-in closet. Great sized rooms, plenty of natural light and tons of storage!! Basement offers plenty of possibility with a separate bedroom + office with its own closet, recreation space for the kids or your workout area, cold cellar and another 3 pc bath. Walking distance to school, across the street from Amber Glen Park, minutes to Rouge Valley Park. Commuting? This home is conveniently off of Highway 407 and a few minutes to Boxgrove Centre with restaurants, shopping, banks and all other amenities. Home inspection is available for your review! Location, location, location! ** This is a linked property.** (id:55499)
Keller Williams Legacies Realty












