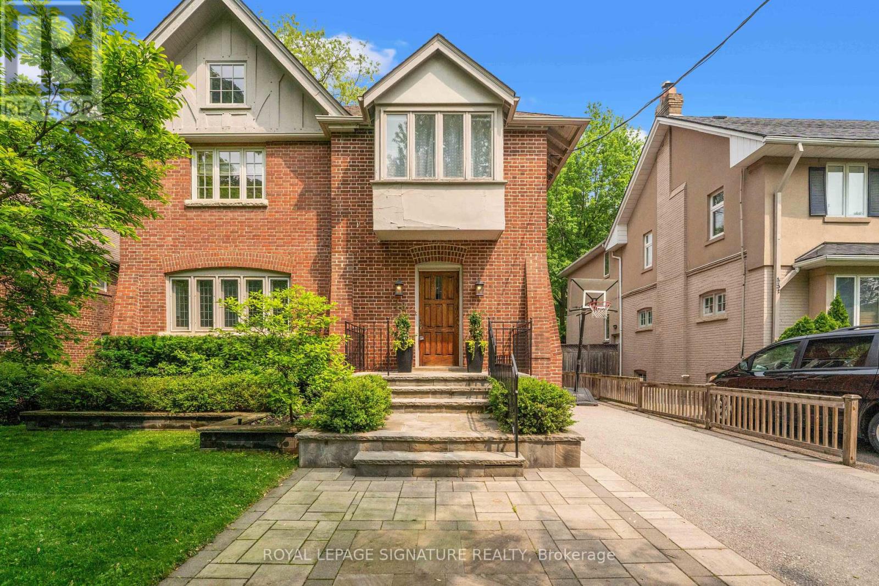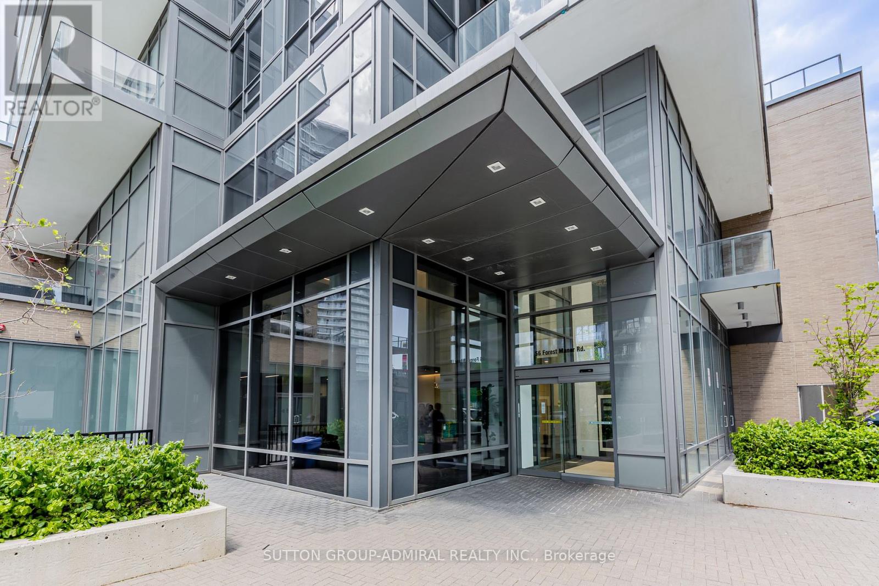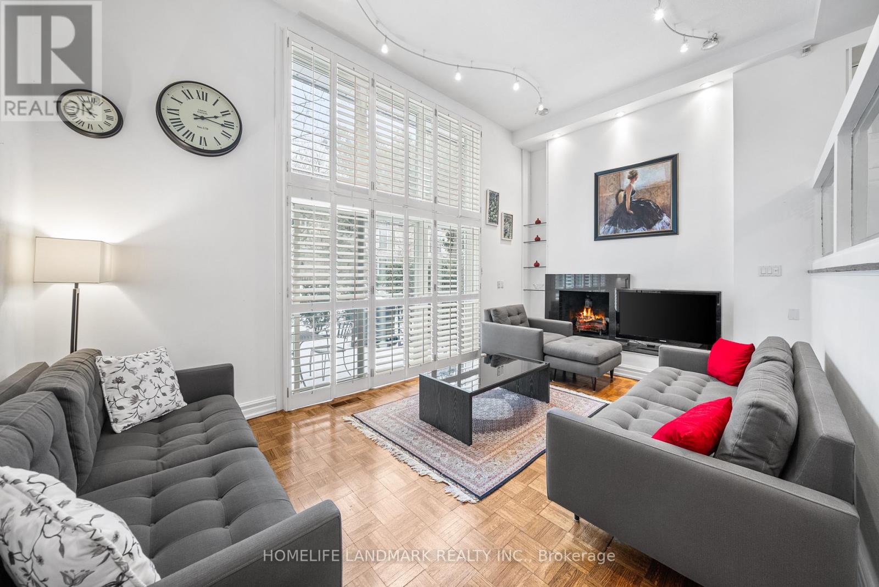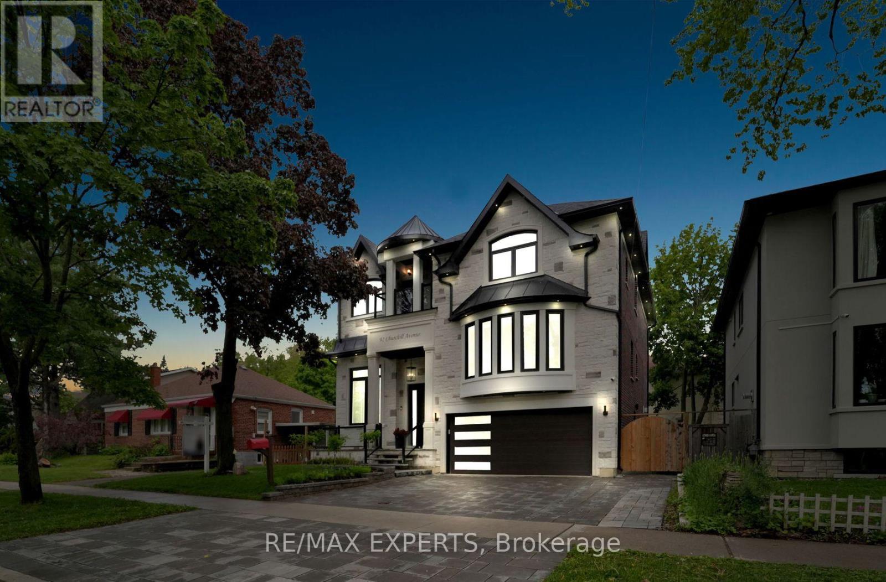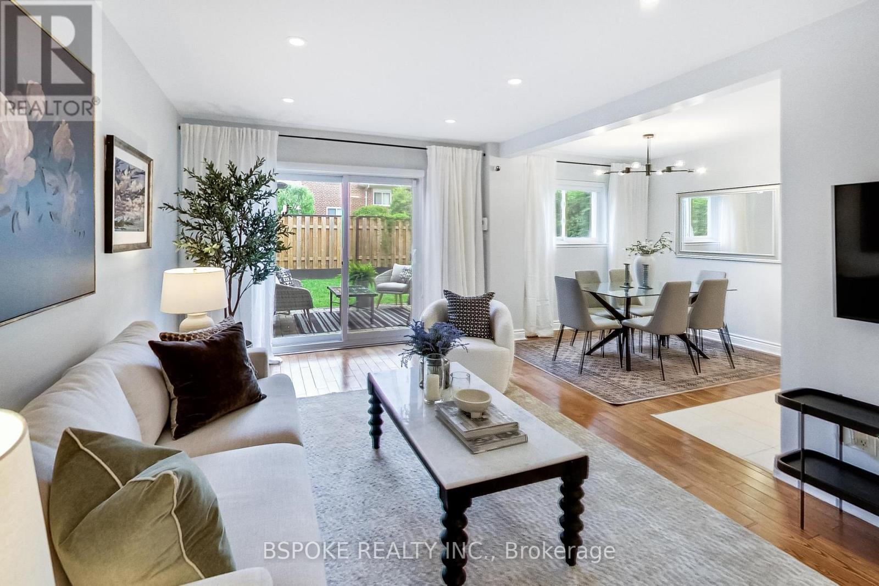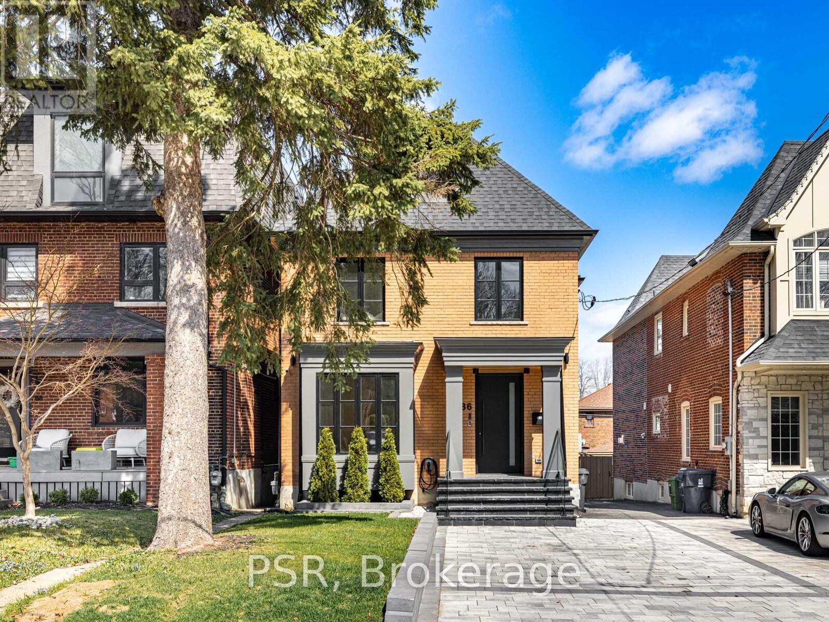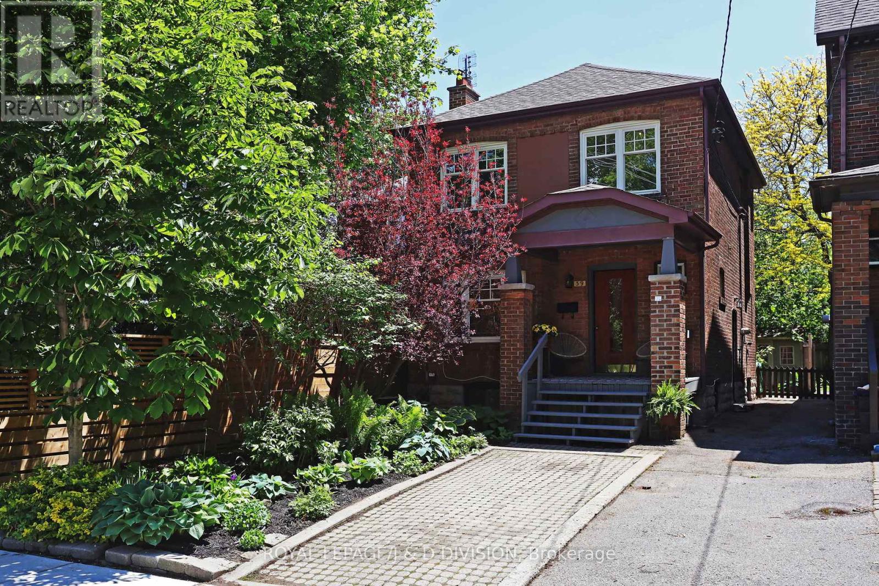5804 - 11 Yorkville Avenue
Toronto (Annex), Ontario
Welcome to luxury living at its finest in this brand-new, never-before-lived-in 2-bedroom, 2-bathroom residence at the esteemed 11 Yorkville. Located on the 58th floor, this stylish suite overlooks an unobstructed view of green treetops and the best of Toronto. Featuring an exclusive elevator for upper echelon floors, it has a bright, open layout with massive windows, a contemporary kitchen with built-in premium appliances including a wine fridge, sleek cabinetry, and spa-like bathrooms.Residents enjoy exclusive access to top-tier amenities including a full-service concierge, modern fitness facilities, indoor pool, and upscale lounge areas. Ideally situated in the heart of Yorkville, just moments from high-end shopping, fine dining, cultural hotspots, and both Bay and Bloor-Yonge subway stations. Perfect 100 Walk Score.Immediate occupancy available. Fully furnished if required. A turnkey opportunity in one of Torontos most prestigious neighbourhoods. Includes locker and ensuite laundry. (id:55499)
Real Estate Homeward
39 Treadgold Crescent
Toronto (Parkwoods-Donalda), Ontario
This tastefully updated bungalow on a quiet crescent, located in a highly sought-after neighbourhood, combines contemporary design with everyday practicality. The main floor features three generously sized bedrooms, each bathed in natural light and offering a quiet retreat. The open-concept living area is perfect for both hosting guests and family time, with a kitchen thats sure to impress. It comes equipped with new stainless steel appliances, sleek quartz countertops, custom cabinetry, and a beautiful backsplash. The fully finished basement apartment, accessible through a separate entrance, offers great potential, including a cozy living space, full kitchen, one bedroom, and ample room to add another bedroom. Backing onto a picturesque green space, this home offers privacy and tranquility, while being just minutes from schools, shopping, parks, and public transportation. A true gem that blends comfort and convenience, this one wont last long! (id:55499)
Realty Wealth Group Inc.
18 Weybourne Crescent
Toronto (Lawrence Park South), Ontario
Majestic Lawrence Park-offering almost 5000 sq ft of living , perched high above renowned Alexander Muir Park . Steps to Yonge St this classic 2 1/2 storey home boosts a fully renovated main floor on a South facing 50' x 150 'Lot.The lucky new owner has the very best location in Lawrence Park , enjoy tranquil strolls in the ravine ,close to subway , shopping and multiple schools, both private and public. Step in to a spacious newly renovated main floor , bright and spacious family room / den , massive living and dining room for entertainment .Spectacular family bedrooms over 2 storeys and the lower level family room is Huge and offers Light and view of the Garden . A rare Offering in Lawrence Park -you can have it all - Home- Location and Lot .. (id:55499)
Royal LePage Signature Realty
45 Glenborough Park Crescent
Toronto (Newtonbrook West), Ontario
Welcome to 45 Glenborough Park Cres -- A beautiful, fully updated & renovated home that sits on a 60-foot lot, in a highly convenient location only minutes to Yonge! The modern, open concept main floor includes spectacular living & dining areas, a serene kitchen with stainless steel appliances, and a bedroom that walks out to the deck; all with hardwood floors, modern glass and metal open riser stairs, pot lights, & built-in speakers throughout. Upstairs, the peaceful primary room awaits, complete with a walk-in closet & 4 piece ensuite! The dazzling basement includes heated floors, a large family room with a fireplace & wet bar, and a private laundry room. Additional home features also include a new roof, separate entrance from the backyard, and an insulated & heated coach house built with permits; 3 full bathrooms, and 2 gas fireplaces. An incredible opportunity to own this picturesque property, that has all the options to live, invest, convert basement & coach house for rental Income, or build a dream home! (id:55499)
Royal LePage Terrequity Confidence Realty
1101 - 56 Forest Manor Road
Toronto (Henry Farm), Ontario
Welcome to Ste 1101 at 56 Forest Manor Road, an elegant corner suite nestled in the heart of Toronto's vibrant Henry Farm neighbourhood. This 1-bedroom plus den condo, 2-washroom residence is located in The Park Club, one of the newer and most stylish towers in the well-recognized famous Emerald City master-planned community, completed in 2019. With a bright southeast exposure, it highlights various contemporary finishes including wide-plank laminate flooring, granite countertops, and a modern open-concept kitchen with full-sized stainless steel appliances - ideal for both everyday living and entertaining. The functional layout features an ensuite washroom in the master bedroom and a spacious den that works perfectly as a home office, nursery, or guest room. You have a second washroom that adds practical value for hosting friends or family. A private locker is included for extra storage, and the building's top-tier amenities are state-of-the-art fitness centre, party/meeting room, lots of underground visitor parking, and 24-hour concierge ensuring your lifestyle is as comfortable as it is convenient. Location-wise, this suite offers unbeatable access: Don Mills Subway Station is just steps away, placing downtown Toronto within easy reach, while Fairview Mall, T&T Supermarket, FreshCo, restaurants, and healthcare providers are all within walking distance. Quick access to Highways 401, 404, and the DVP makes driving around the GTA simple and efficient. Surrounded by the well-established communities of Don Valley Village, Pleasant View, and Willowdale East, Henry Farm stands out for its blend of modern urban energy and family-friendly warmth. Whether you're a first-time buyer looking to grow into a space, a professional seeking a connected lifestyle, or an investor in search of strong long-term value, Suite 1101 is an exceptional opportunity in one of North York's most sought-after areas. Let's make this your next move and enjoy contemporary city living at its finest! (id:55499)
Sutton Group-Admiral Realty Inc.
89 Scenic Mill Way
Toronto (St. Andrew-Windfields), Ontario
Nestled in one of Toronto's most prestigious neighbourhoods, 89 Scenic Millway offers the perfect blend of luxury and convenience. Surrounded by elite schools, lush parks, and upscale amenities, this beautifully updated multi-level townhouse is truly move-in ready.Step into an expansive living room featuring soaring double-height ceilings and massive windows that flood the space with natural light, creating a breathtaking and inviting atmosphere. A few steps up, the elevated dining room sits beside the kitchen, offering a perfect balance of openness and privacy. Overlooking the living room, this well-positioned space is ideal for intimate dinners or entertaining guests while maintaining a sense of separation.The large, fully upgraded eat-in kitchen with a breakfast area and newer appliances provides ample storage perfect for a passionate chef and even the largest families. Upstairs, three generously sized bedrooms offer comfort and privacy, complemented by a spa-like five-piece bath.The fully finished basement adds valuable living space, offering a versatile recreational area that can be transformed into a children's playroom, a productive home office, or a cozy family retreat.Enjoy a maintenance-free lifestyle with everything taken care of-roof, windows, exterior facade, landscaping, and even snow removal right to your door. Experience the best of Bayview & York Mills in a highly sought-after community where elegance meets effortless living. (id:55499)
Homelife Landmark Realty Inc.
92 Churchill Avenue
Toronto (Willowdale West), Ontario
Welcome to this custom-built, luxurious home where elegance meets everyday comfort. Designed to impress, this bright and spacious home features an open-concept layout with soaring 13 and 14-foot ceilings on the main floor and 9-foot ceilings upstairs. The upper level boasts 4 spacious bedrooms, each with its own private terrace and a convenient laundry room. Thoughtful details include coffered ceiling in the living room, heated floors in the upper-level bathrooms, and sleek epoxy flooring in the garage. The separate entrance leads to a beautifully finished 2-bedroom basement apartment with its own laundry and kitchen ideal for extended family or rental income. Step into your private backyard oasis, perfect for entertaining or relaxing in style. Unbeatable location just off Yonge Street, close to shops, restaurants, groceries, subway, movie theatre, and a short drive to Hwy 401. This is truly a dream home for families seeking style, space, and convenience. (id:55499)
RE/MAX Experts
111 - 25 Esterbrooke Avenue
Toronto (Don Valley Village), Ontario
Bright, updated, and designed for real life, this three-bedroom, three-bathroom condo townhouse in Don Valley Village delivers the space and functionality so many buyers are searching for - without the compromises that usually come at this price. Thoughtfully renovated by its current owners (parents of two young kids), this home has over $80,000 in improvements, including a reimagined white kitchen with GE Cafe appliances, Bosch dishwasher, induction range, lazy Susan, and hidden magnetic cabinet locks. A fully finished basement adds flexibility and includes a large third bathroom - ideal for a guest space, playroom, or home office. Oversized windows, a skylight, and open exposure fill the home with natural light all day long, while the private, fenced backyard (with room to dine, play, and relax) backs onto a quiet green space. Additional safety features include tempered glass patio doors, high-security locks, an alarm system, and security film on the ground floor windows. One underground parking spot included. The community features a playground and private access, heated pool, and the location is unbeatable: a 10-minute walk to Don Mills Station, Fairview Mall, schools, parks, medical clinics, and groceries, plus quick access to the 401, 404, DVP, and Don River trails. A move-in ready home that's been lived in with care and prepared with intention for what's next. Condo Fees Include High-Speed Internet, Cable and Water. (id:55499)
Bspoke Realty Inc.
86 Chudleigh Avenue
Toronto (Lawrence Park South), Ontario
A refined offering in the heart of Lawrence Park, where considered design and enduring craftsmanship come together seamlessly. Every element of this newly built home has been curated with intention - from the custom millwork and Chateaux windows to the solid Arista doors accented by Emtek hardware. The kitchen, anchored by Fisher & Paykel appliances, is both functional and expressive designed to elevate the everyday. In-floor heating throughout the bathrooms and lower level offers quiet comfort, while a state-of-the-art mechanical room reflects the same thoughtful engineering found throughout the home. Smart home integration includes Lutron lighting, Sonos audio (indoor and out), pre-wired automated blinds, a comprehensive security system, and EV charging creating a home that's as intuitive as it is beautiful. An exceptional blend of modern ease and quiet elegance in one of Toronto's most established neighbourhoods. (id:55499)
Psr
111 - 4005 Don Mills Road
Toronto (Hillcrest Village), Ontario
New renovated Beautiful property. proud owner selling their home after almost 30 years ownership. an incredible opportunity to own a spacious and affordable property! This two-story home offers 2 bedrooms, 2 washrooms, and about 1,300 sqft of comfortable living space, making it perfect for first-time buyers, families, or savvy investors. The open backyard provides a great outdoor area for relaxing or entertaining.Located in a prime location near Don Mills and Steeles, you'll enjoy easy access to public transportation, one bus stops right at your door, quick drives to Highway 404 and the 401, and just one bus ride to Fairview Mall and Don Mills Subway Station. This home is situated in a highly desirable school zone, including A Y Jackson High School, Highland Middle School, and Arbor Glen Elementary School.Why settle for a 600-700 sqft condo when you can own a spacious, versatile property at a great price with excellent potential for appreciation? Don't miss out on this once-in-a-lifetime opportunity. perfect for families or investors on a budget. showing with confident, you wont be disappointed. (id:55499)
Royal LePage Signature Realty
48 Navaho Drive
Toronto (Pleasant View), Ontario
Spacious 5-Level Backsplit in the Heart of Pleasant View--First Time on the Market! Lovingly cared for by the original owner, this solid, unique semi-detached home offers incredible versatility and future potential. With 4 above-grade bedrooms, 2 full kitchens, and 4 separate entrances, the layout is ideal for multigenerational living or exploring future income possibilities (not currently a legal income property--buyer to verify). The home features 2 full 4-piece bathrooms, a bright family room with a gas fireplace, and a finished basement with a classic wood-burning fireplace. Additional highlights include parking for 3 vehicles, a concrete slab patio and walkway, and an outdoor gas BBQ hookup.Situated on a quiet, family-friendly crescent in the desirable Pleasant View community, steps to Victoria Park TTC, and close to Finch Subway, 401/404/DVP/407, Fairview Mall, Seneca College, and top-rated schools like Cherokee Public School and Our Lady of Mount Carmel Catholic School. Parks, shopping, and community amenities are all nearby. A rare opportunity with space, charm, and endless potential! (id:55499)
Property.ca Inc.
39 Tilson Road
Toronto (Mount Pleasant East), Ontario
Updated and move-in ready! Welcome to Davisville Village's coveted Tilson Road, the ultimate child-friendly street in the Maurice Cody P. S. neighbourhood. This handsome detached family home sits on a south facing lot with legal front pad parking, a pretty perennial front garden and a cozy covered porch. Inside, enjoy a wonderfully spacious main floor with recently refinished floors and pot lights throughout. The kitchen is open to the dining room and has plenty of storage for the gourmet in the family. The dining room walks out to the sunny backyard for your summer BBQ season. Upstairs you will find the large and bright bathroom boasting heated floors, a primary bedroom with a double closet and built-in organizer, 2 additional bedrooms and a linen closet. A convenient separate side door entrance leads to the basement with access to laundry and storage. This is your blank canvas to create your future recreation room and additional bathroom. Walk to Bayview & Mount Pleasant shops, restaurants and TTC. Don't miss this fantastic family home! Open house Sat & Sun from 2:00 to 4:00 p.m. (id:55499)
Royal LePage/j & D Division



