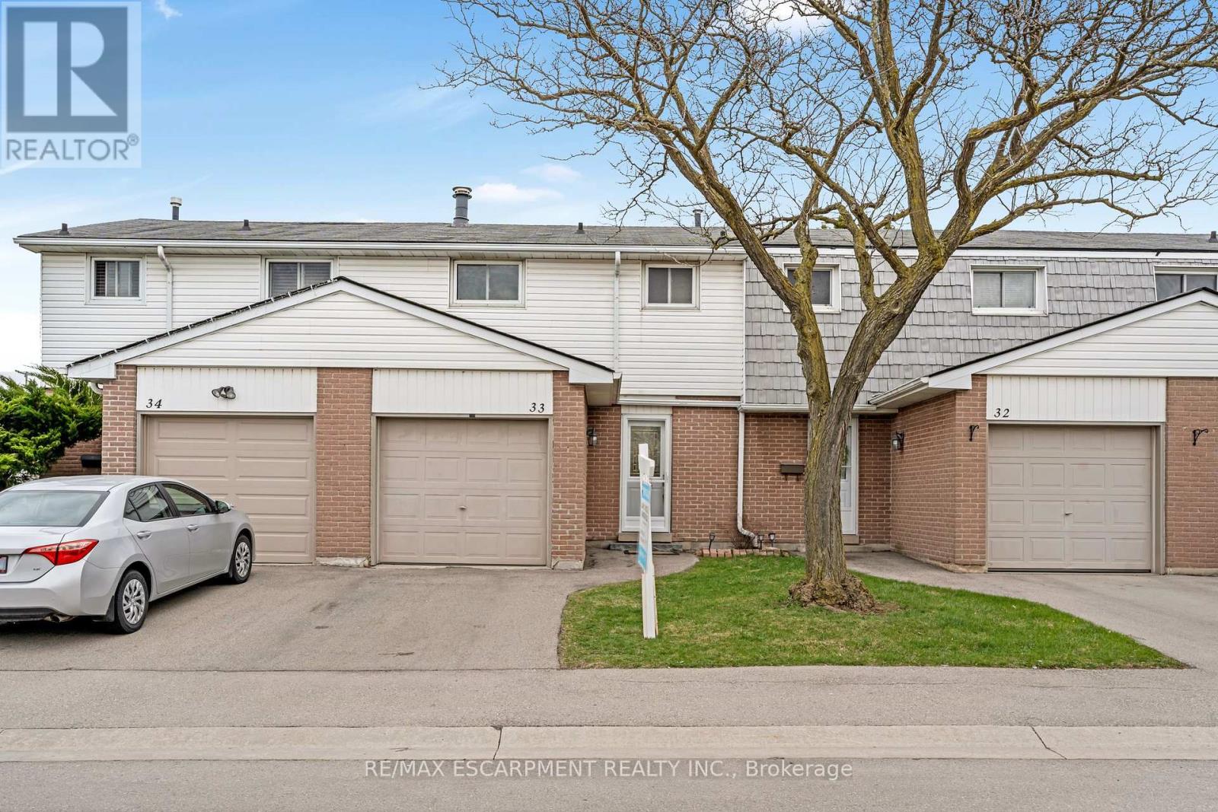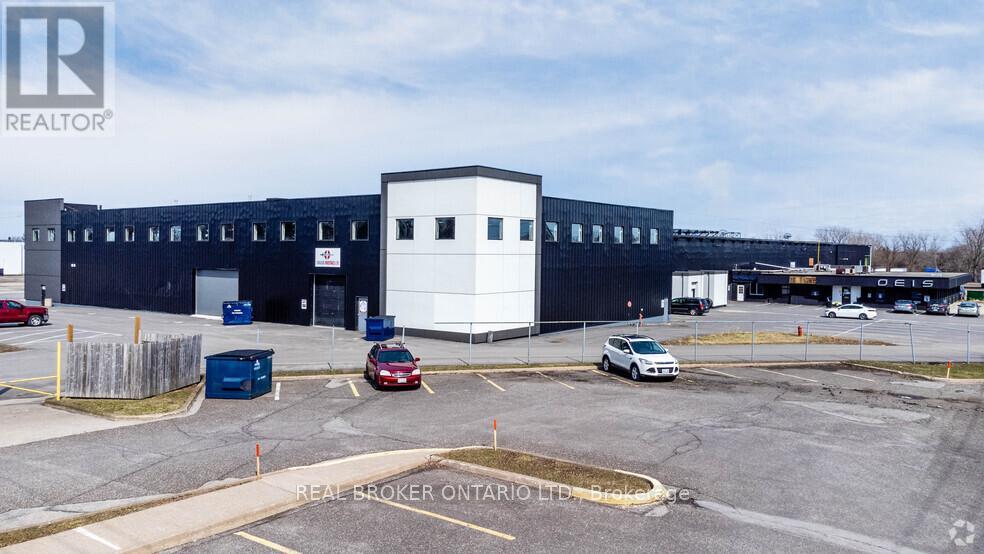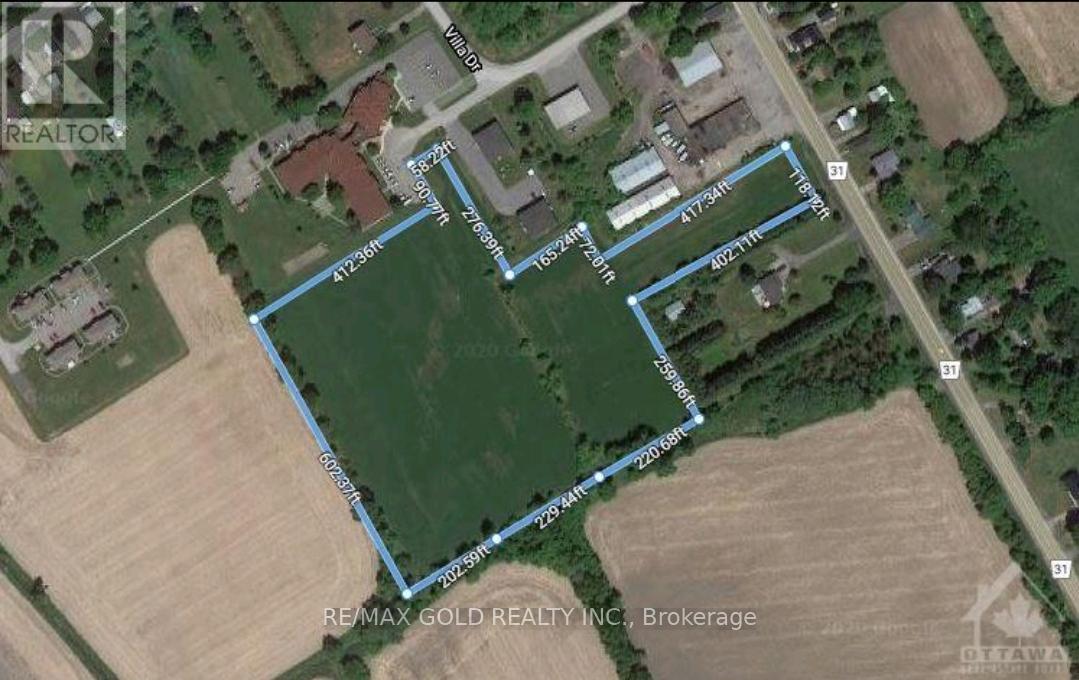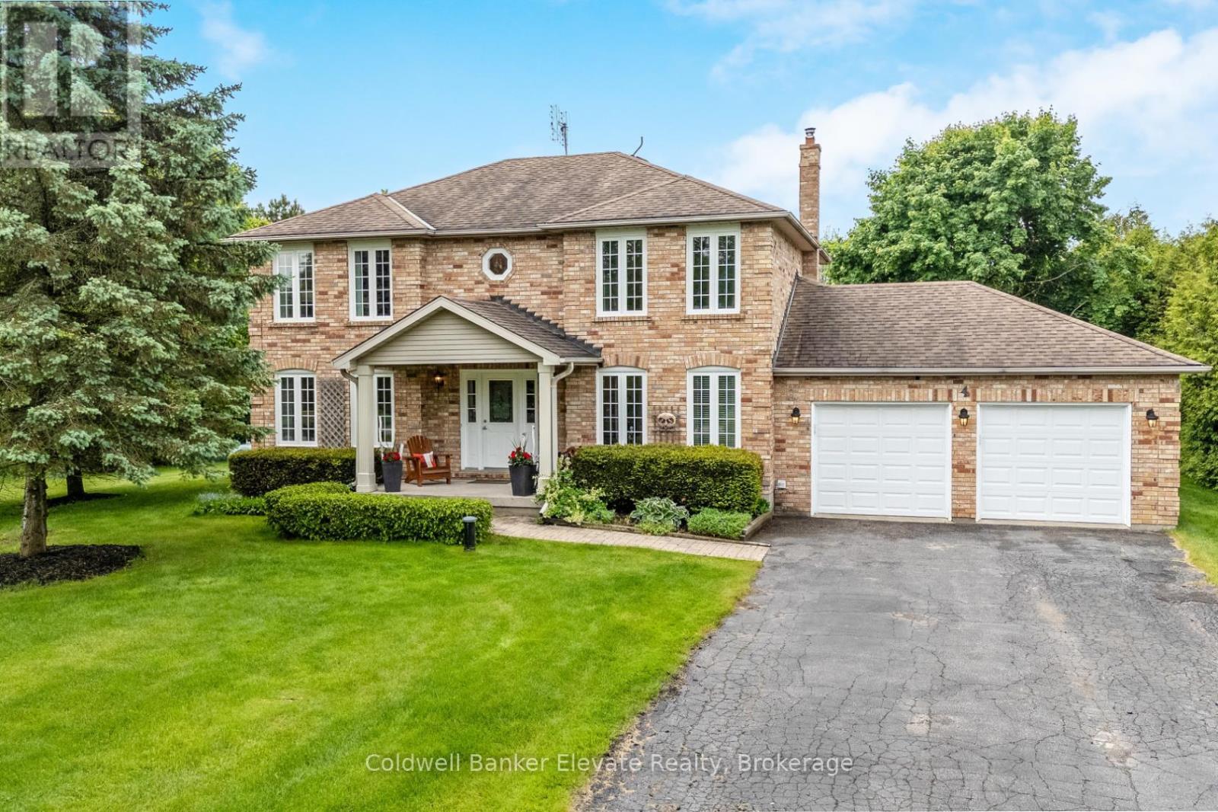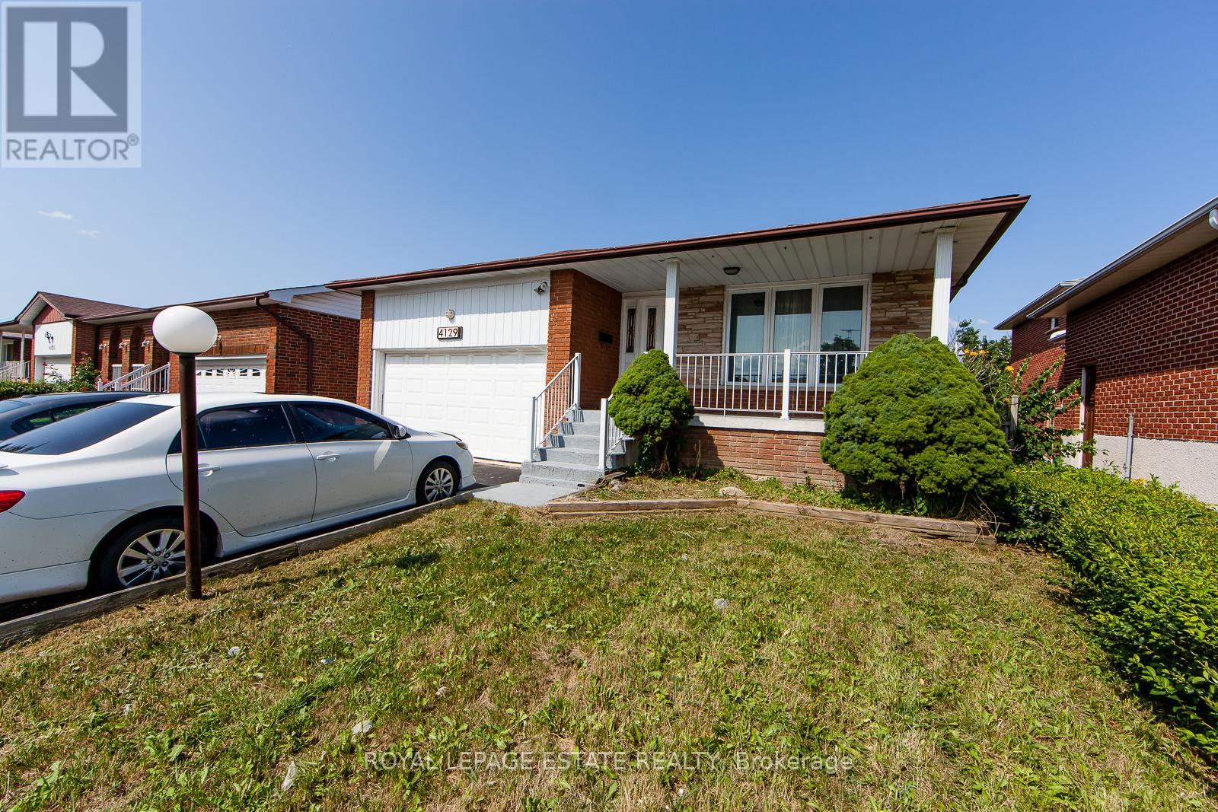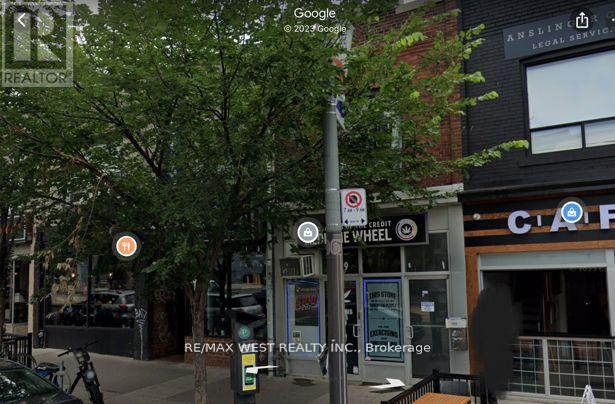388303 Sideroad 20 Side Road
Mono, Ontario
Introducing this incredible Chalet style Home with over 5000 square feet of living space on a 2.1 acre lot in the town of Mono! The home has been completely renovated over the last 7+ years and features 6 bedrooms, 6 bathrooms, a large stunning kitchen with spectacular views through a large Muskoka style window leading into the living/dining room with 24 foot cathedral ceilings and exposed beams! The property has a finished walk-out basement with heated floors and a bedroom, as well as an electric sauna! The newest addition on the property is The Loft, which can function as an in-law suit, it features a bedroom and a 5 piece ensuite with heated floors throughout and a rough in for a kitchen and washer/dryer, plus its own A/C unit! The exterior of the property has an in-ground infinity salt water pool, professional landscaping, a tennis court that can double as a basketball court, and a stone driveway with parking for over 14 cars, plus a further curved lane leading down to a 3 car garage and even more driveway parking! We saved one of the best features for last - your own Oasis Retreat! An indoor wood burning sauna which also has a small seating area, bathroom and shower! When you step outside, you are greeted by a tranquil resting area with a traditional barrel shower! Pictures do not do it justice, a MUST see! (id:55499)
Royal Team Realty Inc.
609 - 93 Arthur Street S
Guelph (St. Patrick's Ward), Ontario
Welcome to the newest Anthem at Metalworks-where modern design meets Guelph's historic charm. Nestled along the Speed River, this Vibrant community features beautifully landscaped courtyards, striking architecture, and thoughtfully designed shared spaces that truly set it apart. Commuters will love the location-just a short walk to the Central Bus Station, GO Station, and VIA Rail, making it incredibly convenient for travel. This brand new 2-bedroom suite has been thoughtfully upgraded throughout,offering a bright, open-concept layout that's perfect for modern living. The standout 8-foot kitchen island is ideal for entertaining, while the private balcony with beautiful views adds an extra touch of everyday luxury. Inside, enjoy keyless entry and a secure home system with in-unit controls for added peace of mind and modern convenience. The kitchen features sleek finishes, modern appliances, and plenty of storage, while both bedrooms offer comfortable, flexible living space. Residents have access to premium amenities, including a fully equipped fitness centre with Peloton bikes (membership included) and stylish common lounges on the 3rd and 7th floors - perfect relaxing. or connecting with neighbours. Bookable meeting working space for working. First and Last deposit, Tenant Insurance, starts July 01, 2025 start. Utilities (water and electricity) Extra. (id:55499)
Century 21 Skylark Real Estate Ltd.
401 Strathearne Avenue
Hamilton (Homeside), Ontario
Property being sold "As Is". Seller makes no representations or warranties. Welcome to 401 Strathearne Avenue, located at the end of a quiet dead-end street in Hamilton's Homeside neighbourhood. This two-storey home offers 4 bedrooms, 1 bathroom, and a solid structure - ideal for investors, renovators, or anyone looking for a project. The interior requires significant work throughout, but the layout offers good potential. The main floor includes a large front living room and an open kitchen/dining area with sliding doors to the backyard. Upstairs are four full-sized bedrooms and one bathroom. The unfinished basement includes new insulation and a walk-out to the backyard, providing extra space for future development. Major exterior updates were completed in 2024: new sliding, roof, windows, doors, and insulation. Electrical and A/C have also been updated (2024). This property sits on a 25 ft x 95 ft lot and is close to transit, schools, parks, and amenities. A great opportunity to renovate and add value in a growing neighbourhood. (id:55499)
Royal LePage State Realty
33 - 1350 Limeridge Road E
Hamilton (Trenholme), Ontario
This updated 3 bedroom, 1.5 bath, townhome located in sought after Hamilton Mountain neighbourhood! Located in a family friendly complex with a play area for children. Excellent location close to schools, public transportation, shopping, and just minutes to the Redhill Alexander Parkway and Lincoln M Alexander Parkway. Walking distance to Albion falls, Escarpment Rail Trail, and Mohawk Sports Park. Freshly painted and beautifully updated with modern and neutral decor throughout. Recent updates include: new kitchen (2025) Napoleon furnace and A/C (approx 2018), owned water heater (2019), vinyl flooring on the main level, refinished staircase to bedroom level, new carpet (2025) in the basement level, trim throughout, doors, 5 pc bathroom with double vanity. One of the larger units in the complex in terms of finished living space as part of the garage has been converted to a dining room. There is still 10'6" deep storage area in the garage, perfect for bikes and outdoor maintenance equipment. (id:55499)
RE/MAX Escarpment Realty Inc.
9 - 4256 Carroll Avenue
Niagara Falls (Cherrywood), Ontario
Fantastic light industrial unit available for lease with 12' clear heights + outdoor storage if required. Other units ranging from 6405-35k sqft available as well. (id:55499)
Real Broker Ontario Ltd.
31 - 00 County Road
South Dundas, Ontario
"Exceptional 9.41-acre parcel located in the Township of South Dundas, just minutes from Morrisburg and Highway 401, offering dual frontage and incredible potential for development. Zoned for retirement home or residential subdivision, this prime land is perfect for investors or developers. Only 1 hour from downtown Ottawa and 15 minutes from Winchester, with easy access to key amenities and services. Excellent opportunity for land banking or future rezoning-----don't miss out on this rare investment opportunity!" (id:55499)
RE/MAX Gold Realty Inc.
4 Southwinds Drive
Halton Hills (Rural Halton Hills), Ontario
Welcome to this well-maintained 4-bedroom family home, beautifully set on over an acre of land in the heart of Ballinafad. Tucked just north of Georgetown, in a coveted rural enclave near the scenic trails of Scotsdale Farm and Silvercreek Conservation Area, this property blends refined elegance with the warmth and space of country living. The main floor boasts a formal living room and a beautifully renovated chef's kitchen featuring gleaming granite countertops, top-of-the-line Miele appliances, and an abundance of prep space perfect for hosting family dinners or entertaining on a grand scale. Flow effortlessly into the cozy dining room where a wood-burning fireplace sets the scene for holiday feasts, and through French doors into the all-season sunroom, bathed in light through skylights in the cathedral ceiling. For convenience, the main floor is completed by a laundry room with garage access, a 2-piece powder room, and space for an office. Upstairs, the spacious primary suite is your private haven, complete with a generous walk-in closet and ensuite bath. Three additional bedrooms provide ample space for family, guests, or a home office with room to grow. Outside, the magic continues. Picture summer nights gathered around the fire pit or soaking away your stresses in the hot tub (as is). The lush grounds offer room for play, gardens, or simply soaking in the peace of nature. And with a driveway that easily parks 10 vehicles plus the attached double garage, there's no need to compromise when company calls. Power outage? No problem! The Generac generator will keep you comfortable with the lights on and water running, and the fibre optic internet connection will keep you online! Located in a quiet rural neighbourhood, but only 10 mins to downtown Georgetown or Erin, and 25 mins to the 401. Space, serenity, and sophistication all come together in this move-in-ready gem. Your forever home in the countryside is here - come experience it for yourself. (id:55499)
Coldwell Banker Elevate Realty
110 - 1070 Sheppard Avenue W
Toronto (York University Heights), Ontario
Fantastic location! This gorgeous corner unit has spacious proper 3 bedrooms. Steps from Subway Station. No waiting for elevator condo living! Fantastic amenities in the building: indoor pool, gym, golf simulator, sauna, Jacuzzi, 24 hour concierge, party room, guest suits, ample visitor parking, and media theatre room. Laminate flooring through out condo. 9' ceilings. 2 bedrooms are master size with walk-in closets, 3rd bedroom also very large, with large closet! Comes with Parking which is very close to the elevator for easy convenience! (id:55499)
Greenfield Real Estate Inc.
Bsmt #2 - 4129 Brandon Gate Drive
Mississauga (Malton), Ontario
Available July 13th -This bright and well-kept 1-bedroom, 1-bathroom basement apartment is located in a quiet, family-friendly neighbourhood in the heart of Malton, Mississauga. Featuring a private separate entrance, spacious layout, Large eat-in kitchen (fridge & stove), 4pc bathroom, in-suite laundry, and one car parking space on drive way, this unit offers both comfort and convenience. the home is situated close to public transit, Highway 427, Person Airport, schools, and local parks making it a perfect location for commuters. Rent is $1,650 per month. Minimum one-year lease required. A clean, smoke-free home. (id:55499)
Royal LePage Estate Realty
1216 Stephenson Drive
Burlington (Brant), Ontario
Nestled on a quiet, family-friendly street in Burlingtons desirable Maple community, this warm and welcoming detached home offers the perfect blend of lifestyle, location, and functionality for growing families. Just minutes to vibrant downtown Burlington and the lakefront, with easy access to highways, GO transit, top-rated schools, and beautiful parks and trails you'll love the convenience of this sought-after neighbourhood. From the moment you arrive, the perennial gardens, and textured glass front door set the tone for the style and care found throughout the home. Step inside to an open-concept, fully renovated main level featuring hardwood floors and a thoughtfully connected living, dining, and kitchen layout ideal for both entertaining and everyday life. The modern kitchen is as functional as it is stylish, boasting quartz countertops, stainless steel appliances, tile backsplash, ample cabinetry, and an island with breakfast bar seating. A walkout to the fully fenced backyard makes indoor-outdoor living a breeze. Step outside and you'll find a private oasis perfect for summer BBQs, kids' playtime, or relaxing in the shade. With a wood deck, stone patio, and generous green space, its ready for family gatherings, weekend lounging, or your own personal touches like a garden or play structure. Upstairs, the spacious and sun-filled primary bedroom offers a peaceful escape, complete with a large walk-in closet and a 4pc ensuite with a deep soaker tub perfect for unwinding at the end of the day. Three additional well-sized bedrooms provide plenty of space for kids, guests, or a home office setup. A full 4pc main bathroom and the bonus of second-floor laundry offer both comfort and convenience. This home is move-in ready and has been lovingly maintained, offering the best of suburban living with city amenities at your doorstep. Whether you're upsizing, starting fresh, or searching for that ideal family-friendly location this is the one you've been waiting for. (id:55499)
Royal LePage Burloak Real Estate Services
1319 St. Clair Avenue W
Toronto (Corso Italia-Davenport), Ontario
Great Convenient Location, Wanderfull Neighborhood (Little Italy) shop your heart with all the trendy shops, restaurants and walking distance to TTC. 2nd Floor Unit With Parquet Floors, Renovated Bathroom And Modern Kitchen, Fire Escape Staircase At Back. Plus Parking (id:55499)
RE/MAX West Realty Inc.
414 - 60 Southport Street
Toronto (High Park-Swansea), Ontario
Welcome to Unit 414 at 60 Southport St.- Light-filled with South facing views. Located in the desirable High Park/Swansea community, this 1512 sf 2-storey home has been redesigned to offer a unique open concept layout, custom closets and large 3pc bathroom. This unit offers the largest floor plan in the building. Could be converted back to 3 bedrooms if desired. The main floor offers a bright open living and dining, extra room to to curl up with a good book, an eat-in kitchen, powder room and sliding doors to a large balcony to enjoy from sunrise to sunset. The upper level offers two spacious bedrooms, den, laundry room with additional storage. The building is very well maintained with an on-site property manager , wonderful professional and responsive staff. Maintenance fees include all utilities + cable/internet. Residents also enjoy these wonderful amenities; pool, sauna, fully appointed fitness studio, yoga room, tennis courts and more! Perfect for someone either downsizing or with growing family. This unit is a gem in the west end! (id:55499)
Ipro Realty Ltd.




