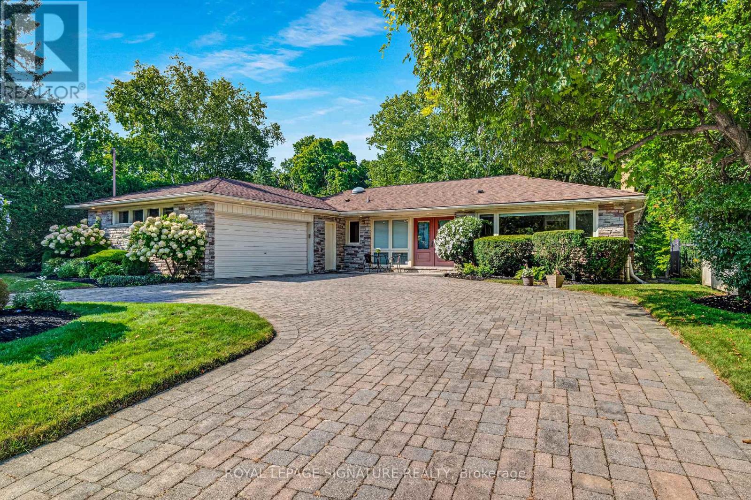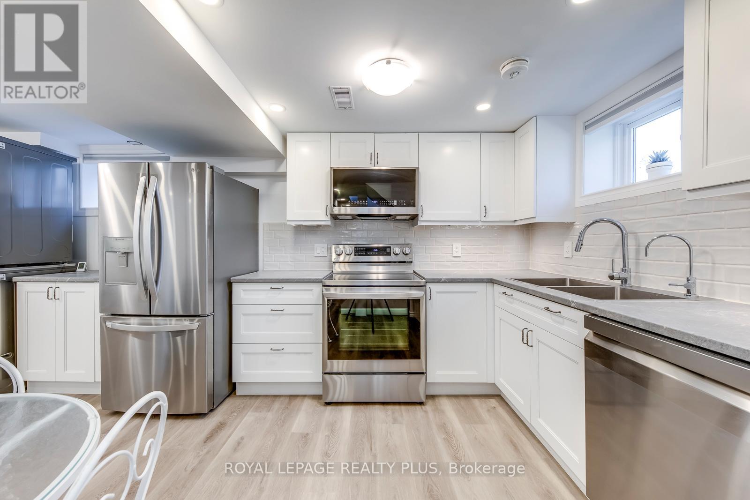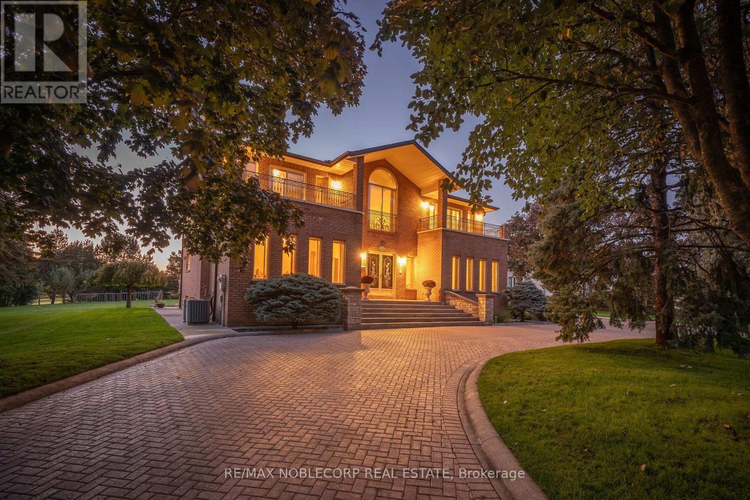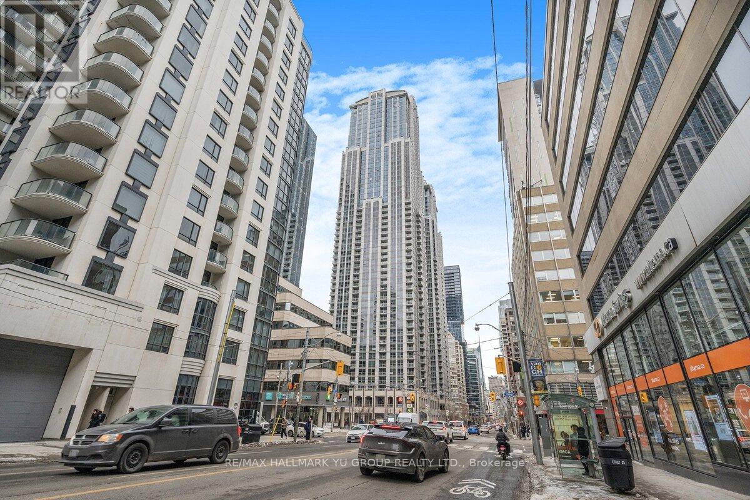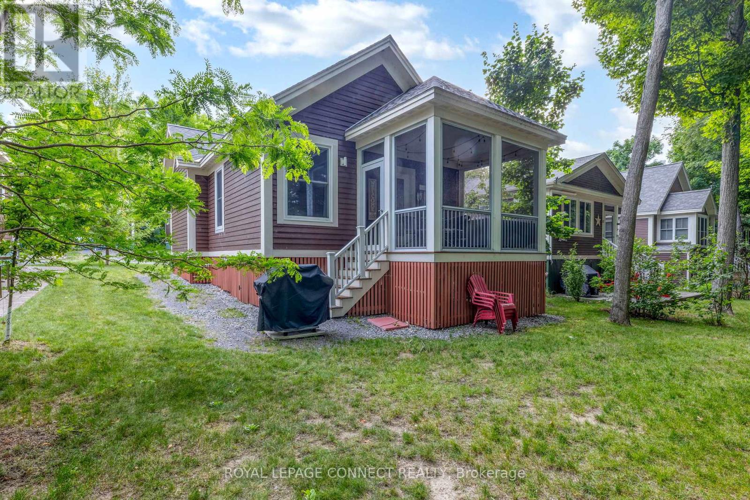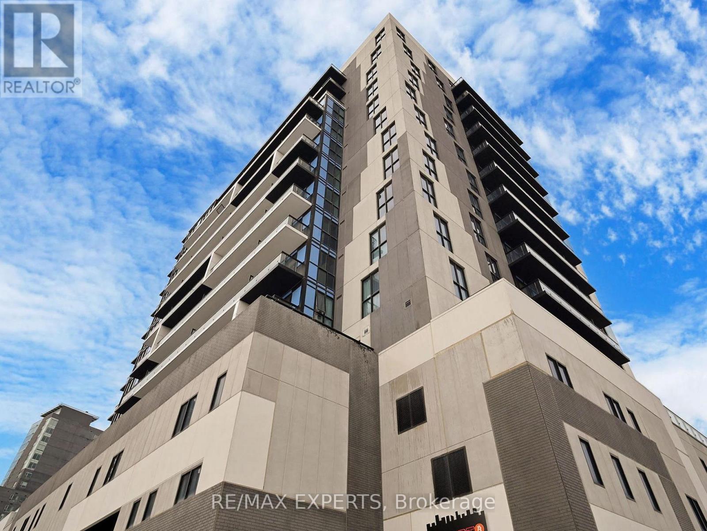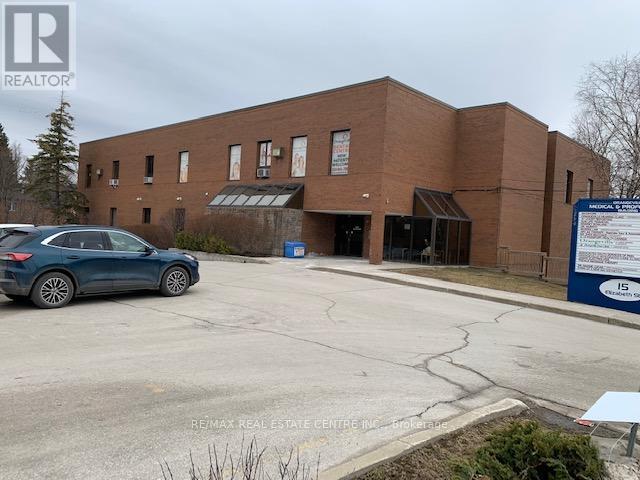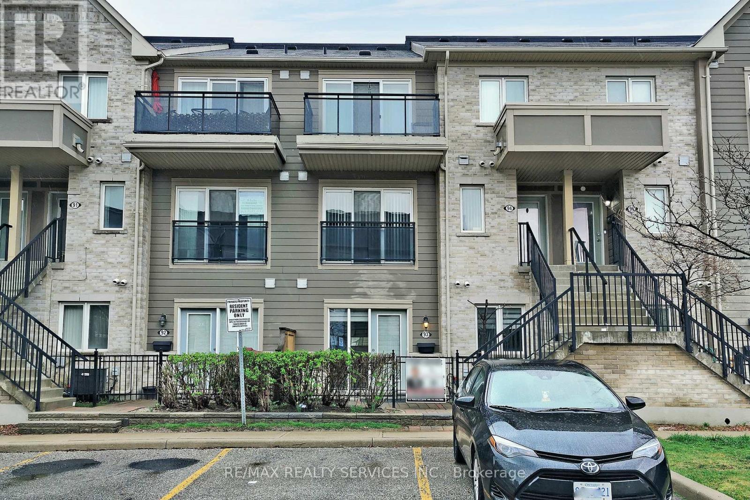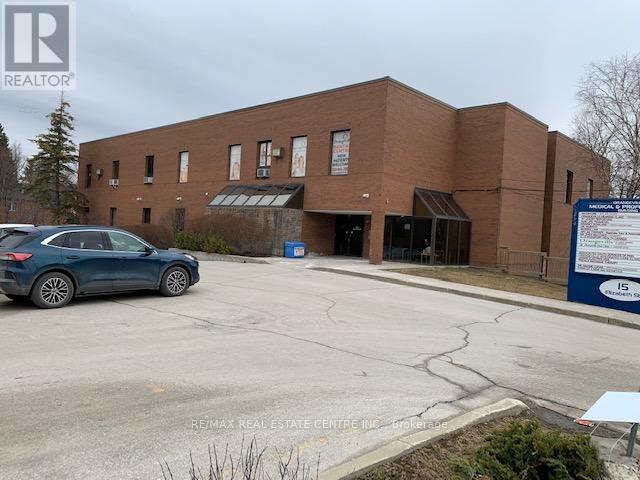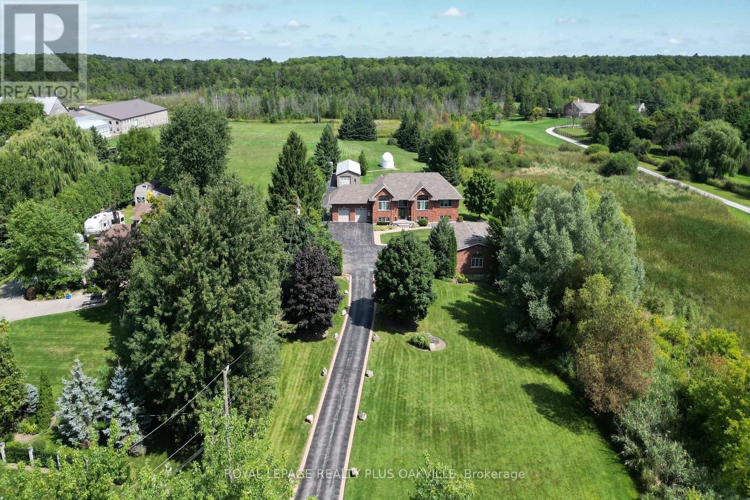30 Hi Mount Drive
Toronto (Bayview Village), Ontario
***Extremely Rare Opportunity In Prime Bayview Village***Exceptional 70 x 280 FT Ravine Lot With All Table Land Provides Endless Opportunities For Outdoor Enjoyment & Future Expansion. Over 18,000 Square Feet Of Land Nestled On A Super Quiet Street.This3+2 Bedroom Bungalow Has Been Meticulously Maintained With Thousands Spent In Upgrades. Newer Windows & Doors, Kitchen, Baths, Shingles & A Charming Flagstone Patio. Bright & Spacious Walkout Basement Is Perfect For Multi Generational Living Or An In Law Suite. Circular Interlock Driveway & Full Double Car Garage Offering Parking For 8 Cars. Arguably One Of The Best Streets In Bayview Village, This Opportunity Is Not To Be Missed!!!!! (id:55499)
Royal LePage Signature Realty
309 - 18 Valley Woods Road
Toronto (Parkwoods-Donalda), Ontario
A RARE FIND WITH A PRIVATE TERRACE AND RAVINE TRAILS NEARBY! This bright, south-facing 2-bedroom, 2-bathroom condo in the award-winning Bellair Gardens offers nearly 230 sq. ft. of private terrace space - perfect for a balcony garden or relaxing outdoors. Enjoy garden-level access to a landscaped common area with built-in BBQ, picnic tables, and green space - ideal for entertaining or spending time with your pet. A gated path for residents leads to Valley Woods Rd., offering convenient access to the scenic ravine trails of Brookbanks Park - a peaceful escape for walkers, runners, and cyclists. Families will appreciate the splash pad and playground, just a short walk away. Inside, the home features brand-new, never-used kitchen appliances and is filled with natural light throughout. Your owned locker is located directly across the hall, and your owned parking space is conveniently located on the same level - no elevator needed. Building amenities include a well-equipped exercise room and a multi-purpose room with a full-service kitchen - just steps from your door. The location is family-friendly with several schools nearby, and shopping, dining, and services are all within easy reach. Commuting is a breeze with quick access to Hwy 401 and the DVP, plus a bus stop just a 1-minute walk away. This is condo living at its best - combining convenience, comfort, and connection to nature. Don't miss the photographs (some virtually staged) and the 3D virtual tour! (id:55499)
Right At Home Realty
21 - 25 Pebble Byway
Toronto (Hillcrest Village), Ontario
Fantastic and spacious condo townhouse in a prime location, renovated with numerous upgrades throughout! Newer kitchen counter top and back splash, (2023) elegant chandelier, and mirrored closet doors. Features a stove, (2023) washer, and dryer. (2023) 1,396 sq. ft., this home offers recreational facilities. Conveniently located near highly-rated schools such as Cliffwood P.S and A.Y. Jackson Secondary School, as well as North York General Hospital, Seneca College, and Fair view Mall. Easy access to parks, highways 401/404, Don Mills Station, public transit, and shopping. A perfect blend of comfort and convenience! (Pictures taken previously) (id:55499)
RE/MAX Rouge River Realty Ltd.
903 - 60 Shuter Street
Toronto (Church-Yonge Corridor), Ontario
Available April 1st - Be At The Centre Of It All - Fleur - 1 Bedroom Plus Den (Can Be Used As Second Bedroom) With South Views. Open Concept Kitchen Living Room -1 Full Bathroom, 569 Sqft. Ensuite Laundry, Stainless Steel Kitchen Appliances Included. Engineered Hardwood Floors, Stone Counter Tops. (id:55499)
RE/MAX Urban Toronto Team Realty Inc.
59 Paisley Green Avenue
Caledon (Caledon East), Ontario
Your DREAM home awaits you! Welcome to 59 Paisley Green Avenue, a true masterpiece, nestled on a sought-after, picturesque,family-friendly street, in the heart of prestigious Caledon East,steps to Greer Park, schools,community recreational & sports facilities, trails and the downtown core!This breathtaking home, which features 3 large bedrooms plus a convenient loft/media space (can easily convert into a 4th bedroom) has approx.3300 sqft of living space, has been recently renovated with over 200K worth of high-end, designer upgrades and finishes, and features the absolute best of style and function! The double door entry leads to a fabulous,bright-open-concept layout! You'll be impressed at every turn, with the custom features and attention to detail including:8"x42" porcelain from Spain & 24"x48" porcelain, custom wainscotting, 9Ft ceilings,pot-lights,Hunter Douglas blinds & closet organizers,elegant light fixtures, hardware & large windows! Fall in love with your custom & dreamy Chef's Kitchen,which could easily be featured on any home-design show or magazine! The showstopping kitchen has been meticulously crafted,& features high-end built-in appliances & cabinetry,MSI Quartz counters & back-splash,a stunning 88"x 52" island w/Quartz,modern hardware & fixtures,pot-filler & pot drawers,custom range hood,hidden appliance garage,& separate coffee bar!Walk-out to a custom deck that overlooks the beautifully landscaped backyard,ideal for entertaining family & friends!The main floor features a new custom laundry room with entrance to double garage & a walk-in coat room w/organizers! The 2nd level features large bedrooms, w/huge primary bedroom w/2 closets & large luxurious 5Pc ensuite, and also a loft-for your office,playroom or 4th bedroom!The lower level is spectacular! It boasts 2nd open concept family room w/fireplace, custom kitchen w/quartz counters,a gym/bedroom,a full 3Pc bathroom,many storage areas & cold cellar!A MUST see to appreciate,book your showing (id:55499)
Right At Home Realty
512 - 6 David Eyer Road
Richmond Hill, Ontario
Introducing this stunning, brand-new 2-bedroom, 2-bathroom corner unit featuring a spacious 972 sq. ft. layout with over $20,000 in premium interior upgrades. Facing southwest, enjoy breathtaking city views and surrounding green spaces from not one, but two private balconies. The building features a range of hotel-inspired amenities, including a sophisticated lobby with concierge service, a versatile party room, a state-of-the-art theater, a fully-equipped gym and yoga studio, and a convenient pet washing station. Residents can enjoy a business conference center, a children's entertainment room, a private dining area, a music room, and a beautifully furnished outdoor lounge complete with BBQ and dining spaces. Located in a prime area of Richmond Hill, you'll be just steps away from Richmond Green Park, golf courses, nature trails, sports fields, libraries, and community centers. A short walk takes you to Costco, Home Depot, and an array of shops, restaurants, and transit options, with easy access to Highway 404. The unit comes with one locker and underground parking, plus additional visitor parking for guests. **EXTRAS** 20K+ in upgrades (kitchen, bathrooms, flooring, decor) - to be emailed (id:55499)
Realty Wealth Group Inc.
8876 County Road 56
Utopia, Ontario
Meticulously Well-Maintained 3-Acre Industrial Property. 3400 SF Shop | 4500 SF Shop | 850 SF Office | 2-Bdrm Apt | 40 Self Storage Units | Outside Storage Excellent opportunity for businesses seeking ample space, practical facilities, and convenience all in one location. Just 10 minutes to Hwy 400 in Barrie, you'll benefit from close proximity to major transportation roads. With many different revenue sources, this property is prime for an investor or a business who wants to operate out of a portion of the property while collecting supplementary income off the rest. Site can comfortably accommodate another 12,000sf building. (id:55499)
Maven Commercial Real Estate Brokerage
Lower Level - 4 Greenacres Road
Toronto (Beechborough-Greenbrook), Ontario
Brand new, fully legal lower-level suite available for lease with a private entrance and recording studio-quality soundproofing for ultimate privacy. This bright unit features oversized above-ground windows, fully dimmable pot lights, insulated floors, and a spacious den ideal for a home office. The full-size kitchen includes stainless steel appliances, under-cabinet lighting, and extra deep drawers. Enjoy the comfort of heated bathroom floors, a rainfall shower with tub, an oversized washer and dryer, and abundant storage with large closets throughout. High-speed internet is included, and shared access to the backyard is permitted. Street parking is available, with on-site parking offered at an additional cost. Utilities are split 70/30 with the main unit. The unit can be leased fully furnished if desired, making it a perfect turnkey solution for a quiet professional. Thoughtfully designed with high-end finishes, this suite offers comfort, privacy, and convenience in every detail. (id:55499)
Royal LePage Realty Plus
72 Balding Boulevard
Vaughan (East Woodbridge), Ontario
Discover an exceptional opportunity at 72 Balding Blvd, located in the prestigious National Estates and backing directly onto the 6th hole of the renowned National Golf Club of Canada. This rare 1-acre prime real estate offering, available for the first time, boasts one of the best lots in the area--flat, rectangular, and featuring a west-facing backyard, perfect for enjoying beautiful sunsets and providing ample privacy among mature trees. The meticulously maintained home offers over 5,000 square feet of living space, including 4 spacious bedrooms, 5 bathrooms, and 9-foot ceilings. With a 4-car garage, a horseshoe driveway, and abundant parking, this property is ideal for builders looking to create something extraordinary or homeowners ready to renovate and craft their dream home. Don't miss this chance to own a piece of paradise in the exclusive National Estates community! (id:55499)
RE/MAX Noblecorp Real Estate
43 - 10 South Creek Drive
Kitchener, Ontario
Amazing opportunity to own pre- construction stacked townhomes in prestigious neighbourhood of Doon South Kitchener, Flexible closing in 30,60,90 days and six months. $20,000 deposit required to book your unit. 1 parking is included. $0.20 Maintenance fee per month, Lots of incentives from builder as 5 piece appliances, upgrades worth $50,000, free right to lease, free assignment, $0 development charges and much more. Close to many amenities as Walmart, home depot. (id:55499)
Save Max Real Estate Inc.
4101 - 763 Bay Street
Toronto (Bay Street Corridor), Ontario
Soar above the city is this 1-bedroom bright & cozy suite on the 41st floor of the Residences of College Park, offering unobstructed skyline views, and a RARE same-floor locker for added convenience. Enjoy direct underground access to College subway station, Grocery stores, LCBO & many more conveniences without having to go outside. The building includes a full suite of amenities like 24-hr Concierge, Indoor Pool, Whirlpool, Sauna & Fitness Centre; Theatre; Virtual Golf & Ping Pong; Computer Room & Meeting Room; Party Room & Billiard Tables; Guest Suites and Landscaped Terrace. Steps to U of T, TMU, 4 major hospitals, Eaton Centre, Financial Districts, shops, restaurants, and more! (id:55499)
RE/MAX Hallmark Yu Group Realty Ltd.
2b - 26 King Street W
Cobourg, Ontario
Located in the heart of historic downtown Cobourg, just steps from renowned restaurants, boutique shopping, and the beautiful Cobourg Beach, "The Judges Chambers" offers a spacious and bright three-bedroom apartment. Designed for both comfortable living and entertaining, this residence features in-suite laundry for added convenience and includes a dedicated parking space. A perfect blend of charm and modern amenities, this is an exceptional opportunity to experience the best of downtown living. (id:55499)
Royal LePage Estate Realty
178 - 11 Farm View Lane
Prince Edward County (Athol), Ontario
Welcome to 11 Farm View Lane, a well-loved Waupoos model cottage tucked into the peaceful Woodlands area of East Lake Shores. This 2-bedroom, 2-bath seasonal home features vaulted ceilings in the open-concept kitchen, living and dining areas, creating a spacious, easygoing layout for relaxing or entertaining. The screened-in porch is a perfect extension of the living space great for quiet mornings or warm summer evenings and the backyard offers extra privacy with no rear neighbours behind. The cottage is being sold as fully furnished, so you can move in and enjoy it right away. Located just a short stroll to the beach, adult pool and gym, with access to all the fantastic amenities this gated community has to offer: 2 swimming pools, courts for tennis, basketball and bocce, a gym, playground, mini-putt, leash-free dog park, nature trails, and 1,500 feet of waterfront on East Lake with shared canoes, kayaks and paddleboards. A full calendar of seasonal activities like yoga, aquafit, Zumba, line dancing, live music and kids crafts makes it easy to meet new friends and be part of the fun, or simply unwind at your own pace. The community is friendly, welcoming, and pet-friendly, too. Open from April through October, East Lake Shores is just minutes from Sandbanks Provincial Park, downtown Picton, and many of Prince Edward Counties best wineries, farm stands, and restaurants. Monthly condo fees are $669.70 (billed 12 months/year) and include TV, high-speed internet, phone, water/sewer, and use of all amenities. The optional corporate rental program provides full guest service, including linens, cleaning, and restocking essentials an easy income opportunity with minimal effort. A turnkey getaway or a great investment enjoy the County at its best. (id:55499)
Royal LePage Connect Realty
143 - 6 Farm View Lane
Prince Edward County (Athol), Ontario
Welcome to 6 Farm View Lane, a bright and cheerful Waupoos model cottage tucked into the quiet Woodlands area of East Lake Shores. This well-maintained 2-bedroom, 2-bath seasonal home offers a comfortable open layout with vaulted ceilings over the kitchen, living and dining areas. The bedrooms are thoughtfully placed at opposite ends of the cottage for added privacy, with a full four-piece bath for guests and a private three-piece ensuite in the main bedroom. At the front, a peaceful sunroom looks out to a backdrop of mature trees and a neighbouring farm no front neighbours in sight while the back faces Farm View Lane, away from the busier sections of the resort. Open from April through October, East Lake Shores is a gated condominium resort just minutes from Sandbanks Provincial Park, the shops and restaurants of Picton, wineries, breweries, and farm stands throughout Prince Edward County. Monthly condo fees of $669.70 (billed year-round) include TV, high-speed internet, phone, water/sewer, and all amenities. Income opportunity available through a turnkey rental program that handles cleaning, guest supplies, and management. A great way to enjoy the County without all the work! (id:55499)
Royal LePage Connect Realty
391 East 16th Street
Hamilton (Hill Park), Ontario
Welcome to 391 East 16th Street, a charming 3-bedroom bungalow nestled in a quiet cul-de-sac on the desirable Hamilton Mountain. This well-maintained home is perfect for families, investors, or those seeking a peaceful lifestyle with the convenience of nearby amenities. The main floor features three spacious bedrooms filled with natural light, offering comfort and functionality for any household. The fully finished basement provides excellent in-law suite potential, complete with a second kitchen, a large living area, and a private entrance, making it ideal for multi-generational living or rental income. A detached garage offers secure parking and extra storage, while the covered concrete patio is perfect for outdoor entertaining or simply relaxing, regardless of the weather. The home sits on a generous pie-shaped lot, providing ample backyard space for gardening, kids to play, or hosting summer gatherings. Situated in a quiet cul-de-sac, this home offers privacy and minimal traffic, making it a haven for families. The location is conveniently close to schools, parks, shopping, and public transit, with easy access to major highways for commuters. Lovingly maintained with quality finishes, this move-in-ready home also offers the potential to personalize and make it your own. Whether youre looking for a comfortable family home or a versatile property with income potential, 391 East 16th Street is a rare find in a sought-after neighborhood. Dont miss your chance to own this gem! (id:55499)
Royal LePage Real Estate Services Ltd.
86 Willits Crescent
Brant (Brantford Twp), Ontario
A remarkable bungalow in the quiet community of St. George. 1/3 of an acre, pie shaped-irregular lot, backing onto agricultural lands. This home was custom built 12 years ago, by the current owner. Extensive list of custom upgrades available upon request. Extraordinary attention to detail during the construction. Calm, neutral colours and finishes throughout. Open concept living area on the main floor, with patio access to the back yard. The main floor has 9 ft ceilings with a 14 ft ceiling in the Great Room. Hardwood flooring on the main level, with carpeted bedrooms. The kitchen has lots of cupboards, and a large centre island. The stove is electric, but he kitchen has a gas hookup if preferred. The basement has extra space for additional bedrooms. A small room at the bottom of the stairs, could be converted into a full second kitchen. Beautifully landscaped front and backyards. Enjoy the beautiful sunrises from the backyard, over the rural landscape. (id:55499)
RE/MAX Real Estate Centre Inc.
Upper - 5 Manor Drive
Kitchener, Ontario
Welcome to 5 Manor Drive in the heart of Kitchener - Waterloo ! This charming home is nestled in a friendly, welcoming community, offering a perfect blend of tranquility and convenience. This unit features three spacious bedrooms and two bathrooms, ideal for families or professionals looking for comfort and style. Enjoy the best of both worlds with easy access to local amenities while being surrounded by nature. Don't miss out on this fantastic opportunity! (id:55499)
Keller Williams Co-Elevation Realty
1202 - 128 King Street N
Waterloo, Ontario
Introducing ONE28 Condos Suite #1202! This spectacular 2 bedroom, 2 bathroom suite boasts almost 1000 Sq. Ft. of interior living space and includes 1 Parking space and 1 Locker! Enjoy an open concept kitchen with backsplash, stainless steel appliances, a study/ dining area and a bright living room with access to a walk-out balcony, tons of Natural light with South and East exposure. This suite is the perfect place to call home for any student, growing family, downsizers and first time home buyers! Live in the centre of it all, located just minutes from Downtown Waterloo, Wilfred Laurier University, Waterloo University, UW Tech. Park, shopping, dining and entertainment! Enjoy all the convenient amenities this building has to offer! Lighting improvements to the hallway coming soon! (id:55499)
RE/MAX Experts
L09 - 15 Elizabeth Street
Orangeville, Ontario
Are You Looking To Start Your Own Business Or Relocate To Another Area? This 3-Level Building May Be The Right Place For You. Situated In A Great Location In The Lovely Community Of Orangeville. Ideal For Office Space, Legal Or Medical Profession. Sufficient Parking Available To Both Tenants And Clients. Slight Escalation Of Rent In 2nd, 3rd, 4th And 5th Year. Utilities Included, Unless There Is An Electrical Panel In The Unit, Then The Tenant Pays Hydro. **EXTRAS: Lots Of Parking. (id:55499)
RE/MAX Real Estate Centre Inc.
93 - 60 Fairwood Circle
Brampton (Sandringham-Wellington), Ontario
One Bedroom Suite Boasting An Open Concept Living/Dining Area With Laminate Floors, Refinished Kitchen Cabinets With Stainless Steel Appliances, A Breakfast Bar & Mirror Back Splash. A Full 4 Piece Bathroom! Carpet & Bathroom Have Been Professionally Cleaned! Spacious Ground Level Terrace. Great Location With Easy Access To Highways, Transit, Banks, Restaurants, Shopping Plus Much More. Includes 1 Parking. (id:55499)
RE/MAX Realty Services Inc.
M12 - 15 Elizabeth Street
Orangeville, Ontario
Are You Looking To Start Your Own Business Or Relocate To Another Area? This 3-Level Building May Be The Right Place For You. Situated In A Great Location In The Lovely Community Of Orangeville. Ideal For Office Space, Legal Or Medical Profession. Sufficient Parking Available To Both Tenants And Clients. Slight Escalation Of Rent In 2nd, 3rd, 4th And 5th Year. Utilities Included, Unless There Is An Electrical Panel In The Unit, Then The Tenant Pays Hydro. **EXTRAS: Lots Of Parking. (id:55499)
RE/MAX Real Estate Centre Inc.
L15 - 15 Elizabeth Street
Orangeville, Ontario
Are You Looking To Start Your Own Business Or Relocate To Another Area? This 3-Level Building May Be The Right Place For You. Situated In A Great Location In The Lovely Community Of Orangeville. Ideal For Office Space, Legal Or Medical Profession. Sufficient Parking Available To Both Tenants And Clients. Slight Escalation Of Rent In 2nd, 3rd, 4th And 5th Year. Utilities Included, Unless There Is An Electrical Panel In The Unit, Then The Tenant Pays Hydro. **EXTRAS: Lots Of Parking. (id:55499)
RE/MAX Real Estate Centre Inc.
5101 Mount Nemo Crescent
Burlington, Ontario
Beautiful one-of-a-kind country property, more than 5,805 sq ft of living space, see attached floor plans. Four bedroom, four and half bath Raised Ranch just minutes north of Burlington. This property boasts two completely finished levels. Perfect for a large family, in-law suite or rental potential for the lower level. The main level has 3 bedrooms (one with a loft), the primary bedroom has a gorgeous ensuite and walk in closet, main floor bath, laundry, formal living and dining room, kitchen is spacious with loads of counterspace, 2 built-in ovens, and gas range. The lower level is fully finished with multiple walkouts. Full kitchen, family room, dining room and living room, one bedroom with ensuite, plus an additional bathroom and private laundry facilities, and 4 foot Olympic swim spa. Car or Hobbyist Dream, attached 622 sq ft garage. Front garage 1505 sq ft, back garage 1138 sq ft and garages are heated. Loads of additional parking. A must see! (id:55499)
Royal LePage Realty Plus Oakville
Ll1 - 2920 Dufferin Street
Toronto (Yorkdale-Glen Park), Ontario
This spacious lower-level suite is ideal for any medical-related practitioner, government agency with a focus on health and welfare, or any other office uses. The building was fully renovated in 2019 and offers an attractive contemporary design. It features an elevator to each floor, on-site visitor parking, and one reserved parking spot. Existing tenants include a pharmacy, physiotherapy clinic, dental clinic, family physicians, etc. This suite is ready to be finished to your specific needs, offering great flexibility to accommodate your use. The unit may also be suitable for storage. Unit LL2 is also available and can be combined for a total of 2,967 square feet if needed. The building is located in a prime location with easy access to public transportation and high pedestrian and vehicular traffic. (id:55499)
RE/MAX West Realty Inc.

