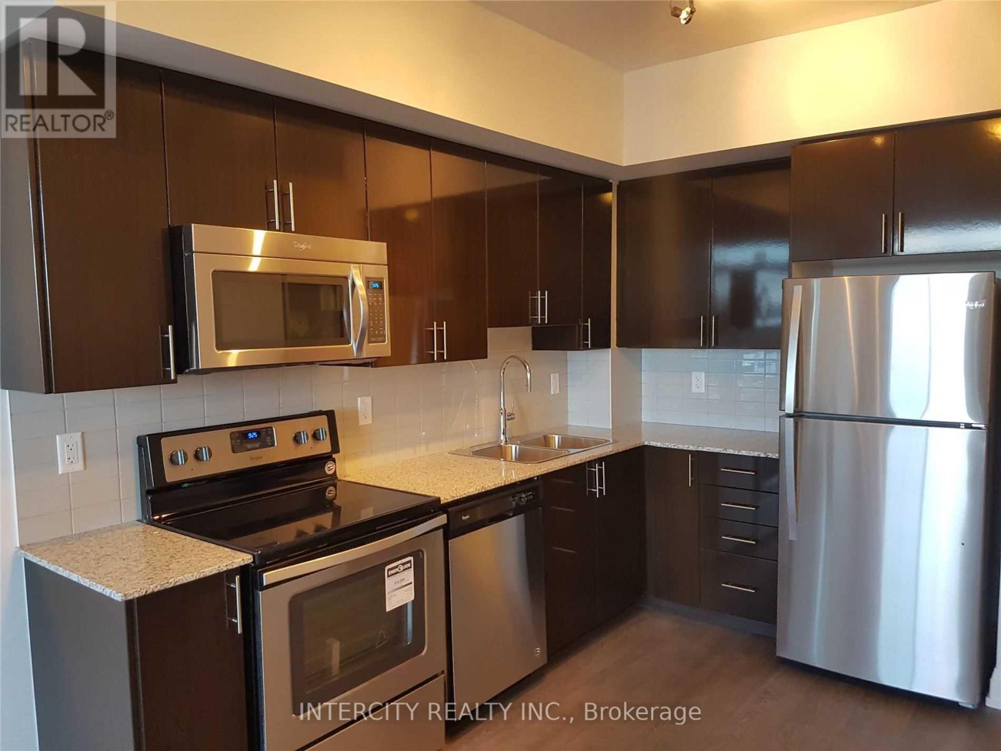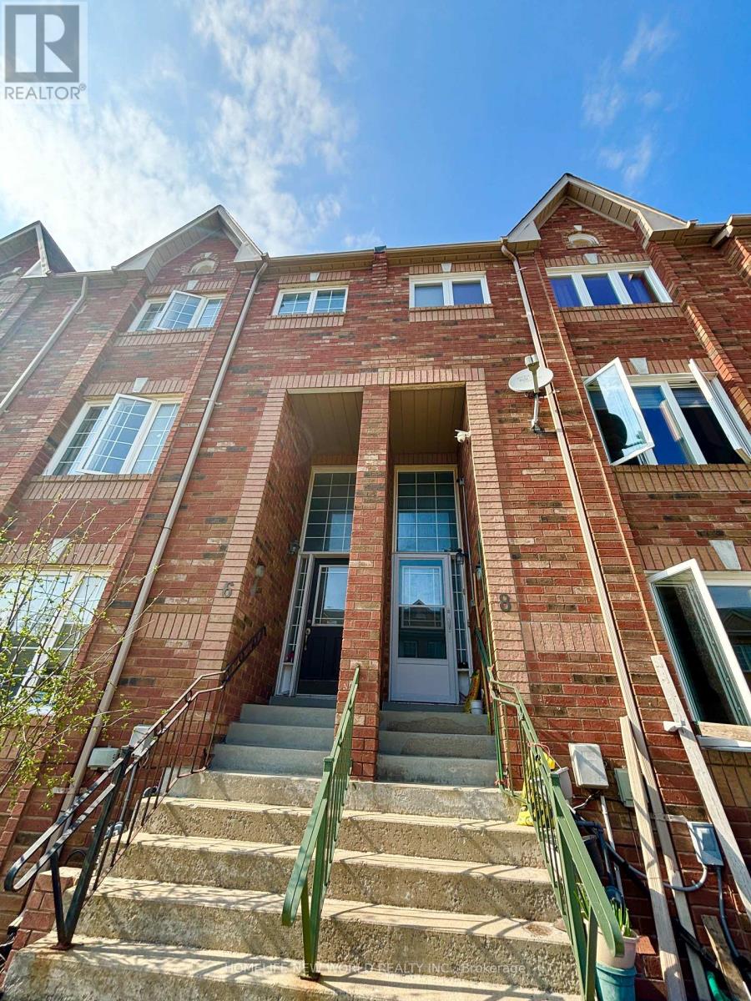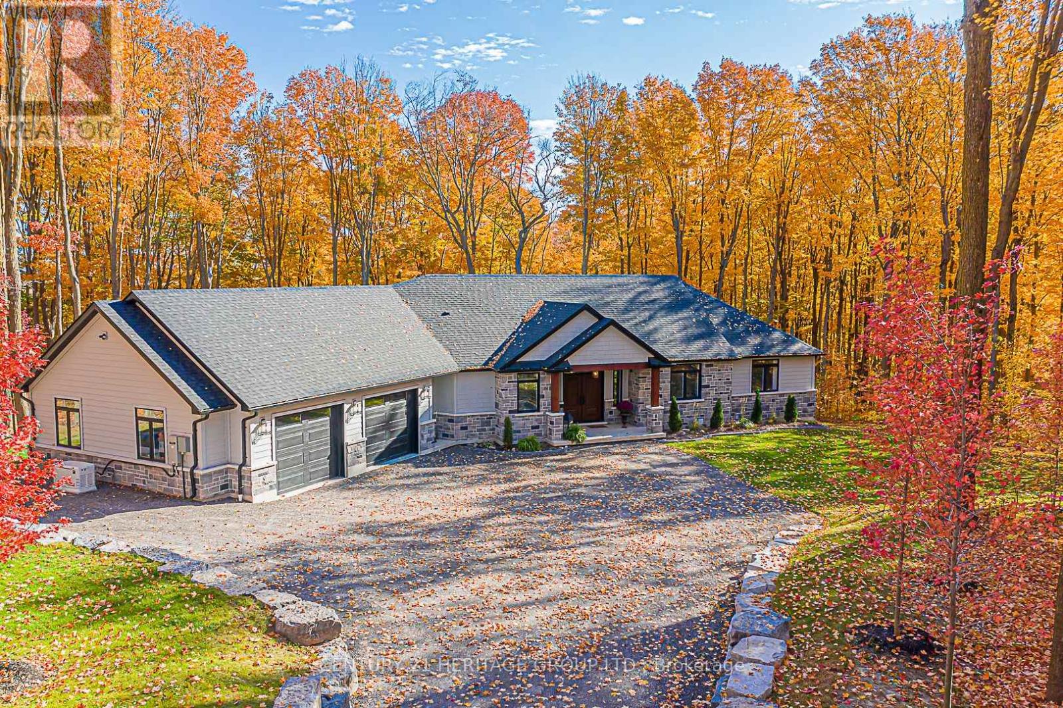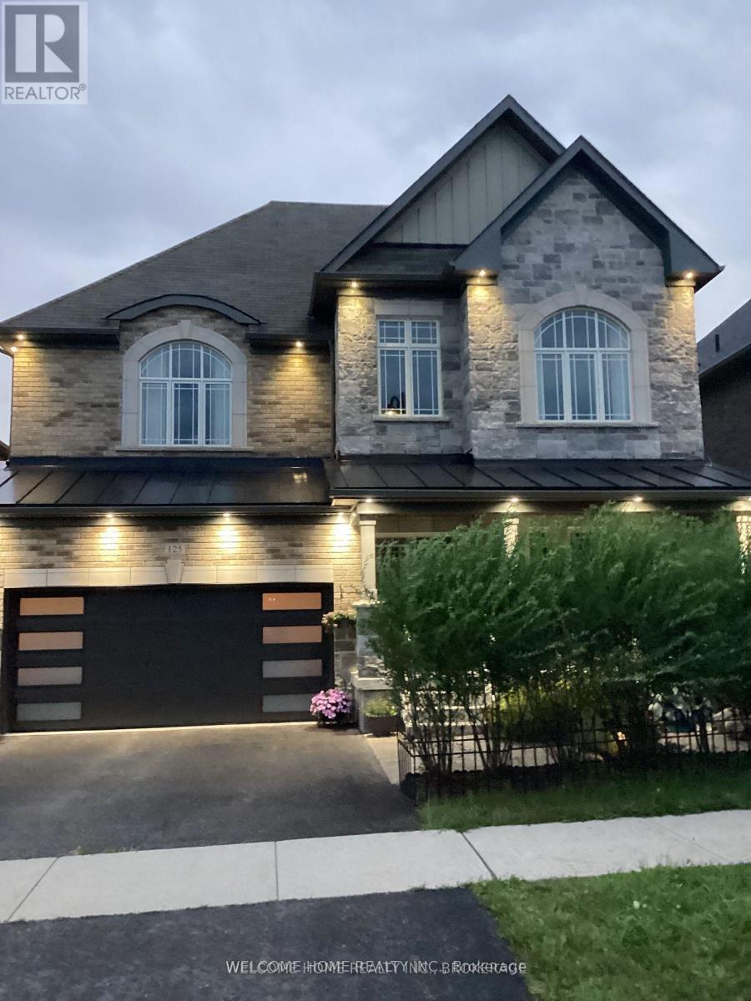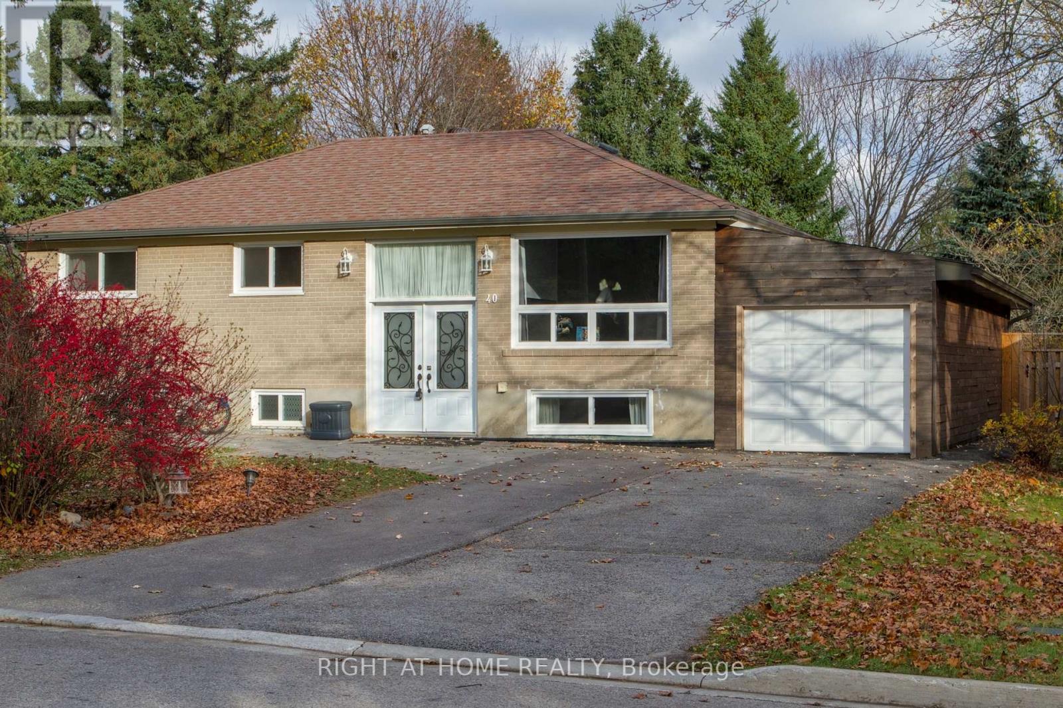2011 - 7890 Bathurst Street
Vaughan (Beverley Glen), Ontario
9 ft Ceiling, Modern Kitchen with Granite Countertop. Close To All Amenities Including Walmart, Promenade Mall, Public Transportation, Easy Access To Hwy 7 And 407. S/S Fridge, Stove, Dishwasher, Microwave, Washer And Dryer. 1 Parking Spot Included. (id:55499)
Intercity Realty Inc.
8 Azalea Gate Way
Markham (Commerce Valley), Ontario
Sunfilled 4-Bedroom Double Garage Freehold Townhouse, Lucky #8, Approx. 1900Sf, One Of The Biggest Models On The Street, Practical Layout, Bright & Spacious, Two-Level Foyer, Oversized Kitchen With Pantry, Living Room Walk-Out To Terrace, Great Summer Enjoyment, Bbq At Leisure, Hardwood On Main & Broadloom Upstairs. High Ranking Elementary And Secondary School Community, Doncrest PS ,St. Robert Catholic High School, Thornlea SS. Prime Location, Close To All Amenities, Steps To Public Transit, Walk To Pond/Park, Banks, Shops & Restaurants, Easy Access To 404 & 407. (id:55499)
Homelife New World Realty Inc.
88 Timpson Drive
Aurora (Aurora Highlands), Ontario
This is the spectacular property you've been looking for! A premium lot that backs onto a ravine, giving you privacy to enjoy your in-ground pool! Enjoy the views from the upper-level deck, or from the patio - which you can walk out to from the huge basement! Located in a highly desirable neighbourhood, this spacious family home offers many upgrades and unique features to appreciate. The main level has gleaming hardwood floors, tall ceilings, and large bay windows that fill the rooms with natural light. A separate living room and family room provide various options for entertaining, and the formal dining room overlooks the ravine. Meal preparation is a dream in a kitchen with this much counter space and storage, including a breakfast bar with windows on 3 sides! Walk out to the updated deck, complete with glass railings for unobstructed views of the lovely forest. Upstairs, the primary suite offers large windows, a walk-in closet, and a luxurious, renovated five-piece ensuite with separate shower and soaker tub. Three additional bedrooms provide plenty of space, with big windows and closets. The basement is a versatile space, great for everyday use, guests, or multi-generational family living. You'll find a fifth bedroom, convenient 3 pc bath, and a great room with a wet bar and cozy gas fireplace. Walk out to the low-maintenance, fully-fenced yard and pool. No expense was spared on professional hardscaping and landscaping. The neighbourhood is known for its top-rated schools, shopping, and amenities, which are all close by. Be sure to check out the virtual tour! (id:55499)
Keller Williams Referred Urban Realty
17657 Highway 48
East Gwillimbury, Ontario
Live the Dream in this 2022 Show-Stopping Custom Built Estate Bungalow on 2 Scenic Acres! From the moment you arrive, this home wows-follow the striking armour rock-lined driveway to grand double doors that open to pure elegance. Inside, soaring 9-ft ceilings, rich walnut engineered hardwood, 8-ft solid wood doors, modern lighting, and pot lights set a luxurious tone throughout. With 4+1 bedrooms and 5 baths, there's room for everyone plus flexibility with a main floor bedroom currently used as an office, perfect for a library or guest space. The chefs kitchen is a true centerpiece: quartz counters and backsplash, soft-close cabinetry, walk-in pantry, 2 sinks, under-cabinet lighting, high-end Frigidaire S/S appliances, and a 36 Thor 6-burner stove-cook, host, and impress with ease. The dreamy primary suite features double-door entry, large walk-in closet, walk-out to the upper deck, pot lights, ceiling fan, and a spa-inspired ensuite: dual vanities, deep soaking tub, heated floors, and a glass walk-in shower with rain and handheld heads. Two more bedrooms share a chic bathroom with double vanity, large tub, and heated floors. Style meets function with wrought iron spindles, oak newels, and top-tier mechanicals: ICF foundation, heat pump + propane backup, Generac whole-home generator, HRV, reverse osmosis, and water softener. The expansive lower level (9-ft ceilings!) includes a full kitchen, family room, 2 baths, bedroom, and storage-with two separate walkouts for in-law or rental potential. Unwind on the massive upper deck with durable Durodeck and glass railings -your private escape with epic views. Only 12 minutes to Hwy 404 & Newmarket-don't miss this masterpiece! Check out the virtual tour & see the extensive list of inclusions attached.....this home is filled with luxury finishes -a beautiful country property just minutes from all of the conveniences of the GTA. (id:55499)
Century 21 Heritage Group Ltd.
125 Gardiner Drive. Drive N
Bradford West Gwillimbury (Bradford), Ontario
Stunning 2 Storey Detached 5 BrHome on a premium lot located across from a park. Upg to Buttom.Gorgeous Open Concept Layout Featuring Cathedral Ceiling with a Grand Entrance,Staircase W/Iron Pickets.Hardwood Floors Thruout.Private Backyard, Walk-up Basement with separate intrance.L-ge Windows. 9 Ft Ceiling on main & 2nd floor. Lots of Pot Lights,Pentry,Modern Kitchen Cabinets, B/Splash, Granite Countertop,Large Centre Island, Thermador Build-In Appliances. (id:55499)
Welcome Home Realty Inc.
Lower - 40 Foreht Crescent
Aurora (Aurora Heights), Ontario
Beautiful Renovated Detached House For Rent (Lower Floor Only). ***Legal Secondary Dwelling Unit***, Building And Fire Code Inspected and Passed, Registered With City. Practical Spacious Kitchen With Stainless Steel Appliances. Open Concept And Large Windows. 2 Large Bedrooms And 1 Washroom. Private In-Suite Laundry. The House Is As Convenient As It Can Be. Walking Distance To Top Ranked Aurora High School. 10 Mins Drive To Hwy 404, 5 Mins Drive To Aurora Go Station. Many Large Chain Retails, Grocery Stores, Banks, Restaurants And Fitness Are Nearby. ***EXTRA*** S/S Appliances: Fridge, Stove. Washer & Dryer. 2 Driveway Parking Spaces. Tenant Pays 40% Utilities (100% If Main Is Vacant) And Carries Content And Personal Liabilities Insurance. No Smoking & No Pets. (id:55499)
Right At Home Realty
210 - 4600 Steeles Avenue E
Markham (Milliken Mills East), Ontario
welcome to a lovely Sun-filled open concept 1+1 Suite.Bright & Spacious.Functional Layout W/Lots of Upgrades.New Painting. Laminated Floor throughout & more! Extra LARGE BELCONY. ONE PARKING + ONE LOCKER (id:55499)
Homelife/bayview Realty Inc.
7755 Birchmount Road
Markham (Milliken Mills West), Ontario
Brand new construction, energy efficient and situated in a premier highly sought after location with Birchmount rd. exposure and steps to Downtown Markham . 2 Truck Level docks with dock levelers, easily accommodates 53 ft. tractor trailers plus 1 Large drive-in door. Rare 32' clear height ceilings. The unit is vacant and ready for occupancy. 200 Amp with step down transformer and 120/208-volt panel board. 15 dedicated Parking spots (id:55499)
Century 21 Leading Edge Realty Inc.
Level 1, Unit 13 (Ne-5) - 9205 Yonge Street
Richmond Hill (North Richvale), Ontario
Introducing the perfect canvas for your retail dreams at Yonge and 16th! Retail Unit NE-5 on Level 1, Unit 13 awaits your creative touch. With 765 Sqft of space and a rentable area of 886 Sqft, this unfinished unit offers endless possibilities for design and style. Imagine the potential! Plus, enjoythe convenience of public underground parking exclusively for retail stores. Don't miss out on this remarkable opportunity to bring your vision to life. (id:55499)
Century 21 Heritage Group Ltd.
9245 Jane Street
Vaughan (Maple), Ontario
Parking space in Prime location! (id:55499)
Royal LePage Your Community Realty
204 - 1900 Simcoe Street N
Oshawa (Samac), Ontario
Bright, Fully Furnished Studio Steps from Ontario Tech & Durham College - Ideal for Students or Young Professionals! Welcome to this bright and spacious southwest-facing studio in University Studios - one of the largest layouts available in the building. Perfectly positioned just steps from Ontario Tech University and Durham College, this thoughtfully designed unit offers both comfort and convenience. Enjoy an open-concept layout with floor-to-ceiling windows (with blinds) that flood the space with natural light. The unit is fully furnished, including a pull-out corner couch, a 60 TV, and a queen sized bed. The 4-piece bathroom features an upgraded, larger vanity, and the unit includes modern lighting and custom built-in shelving for additional storage. The kitchen is equipped with all major appliances, including a fridge, stovetop, range hood, microwave, dishwasher, and in-unit washer and dryer - a rare find in studio apartments. This turnkey unit is ideal for students, visiting faculty, or professionals looking for a clean, secure, and modern space with excellent access to public transit, shopping, dining, and Highway 407.With building insurance included and a prime location near campus, this unit is also attractive to those looking for hassle-free, long-term rentals. (id:55499)
RE/MAX Realty Services Inc.
808 - 5039 Finch Avenue E
Toronto (Agincourt North), Ontario
This Beautifully Maintained, Sun-Filled Unit Features A Spacious Primary Bedroom With A Walk-In Closet And A Bright, Open-Concept Living Area That Extends To A South-Facing Balcony Overlooking Peaceful, Tree-Lined Views. Ideally Situated, The Residence Offers Convenient Access To TTC Transit, Parks, Schools, Grocery Stores, Restaurants, Libraries, And Woodside Square Mall Just Steps Away. Located In The Prestigious Monarch Building, Residents Enjoy Premium Amenities Including A 24-Hour Concierge, Indoor Pool, Tennis Court, Gym, Sauna. Tenant Can Enjoy Free Internet And Basic Cable From Bell. (id:55499)
Homelife/future Realty Inc.

