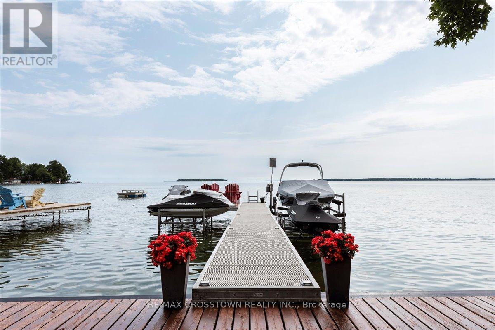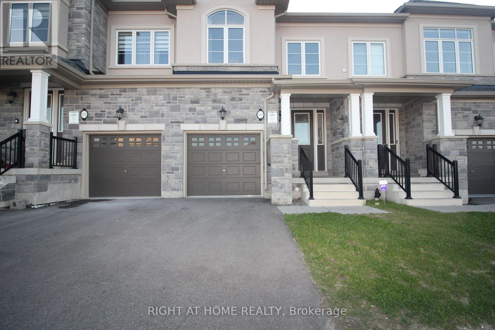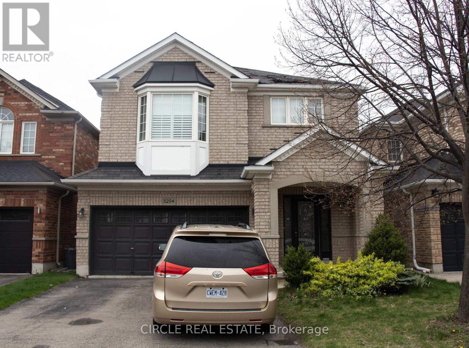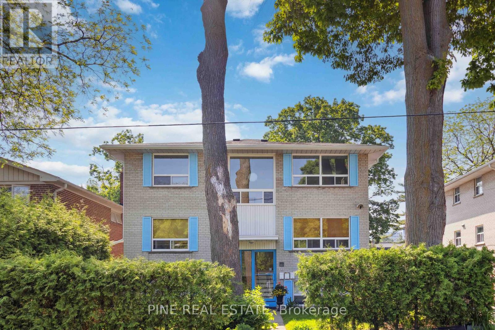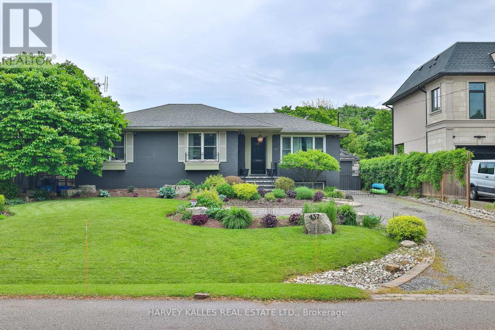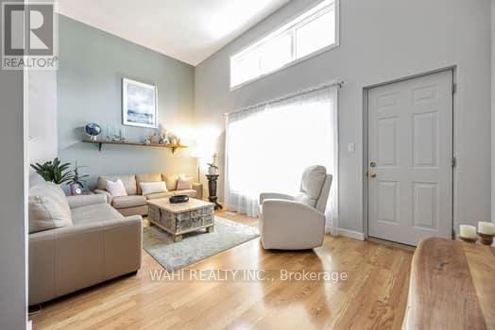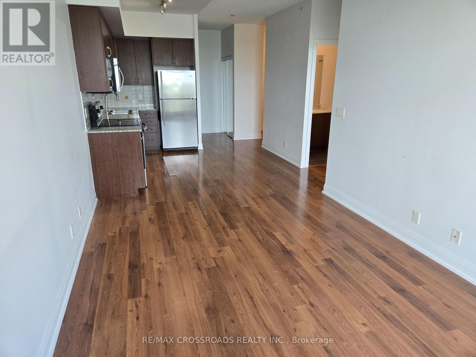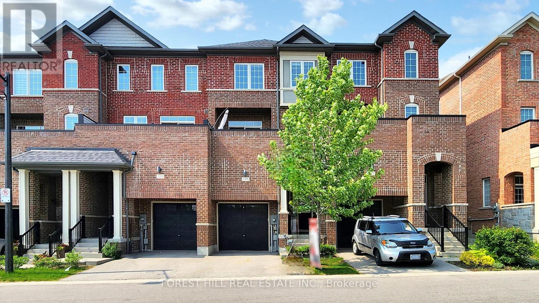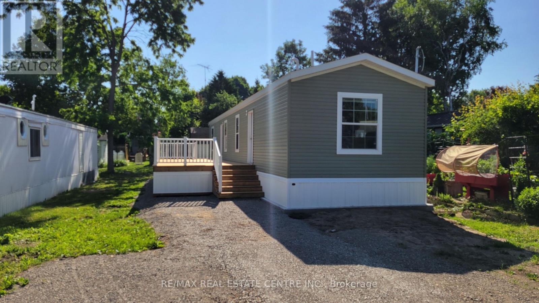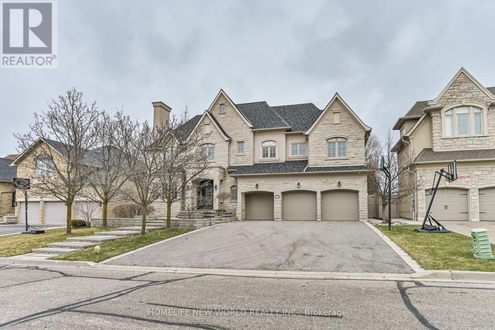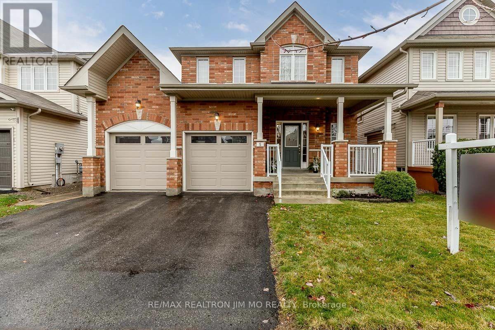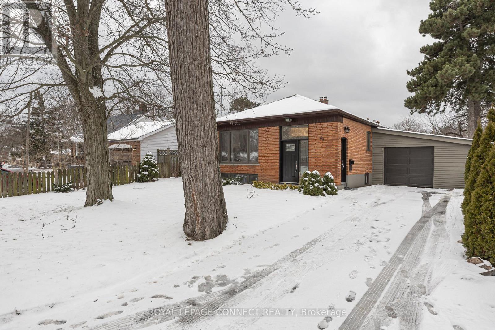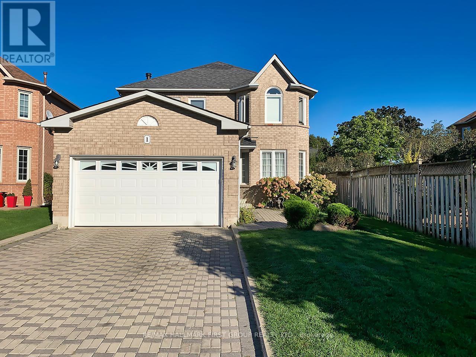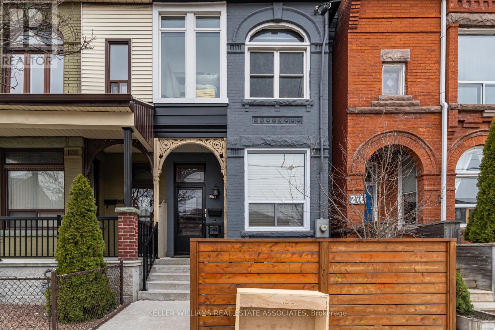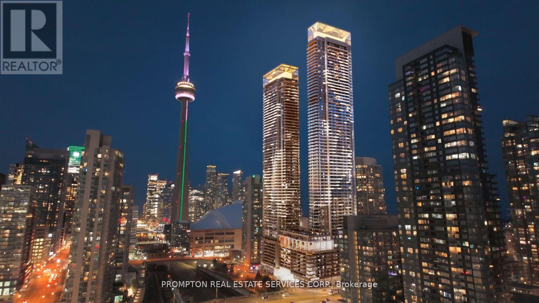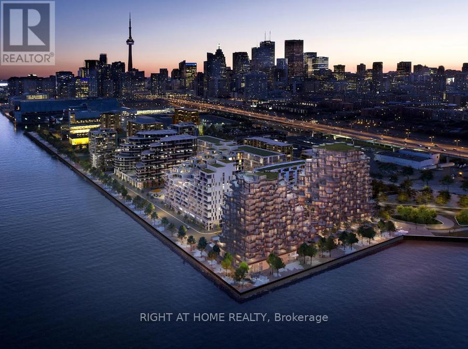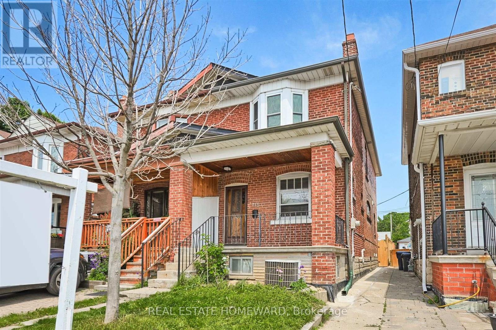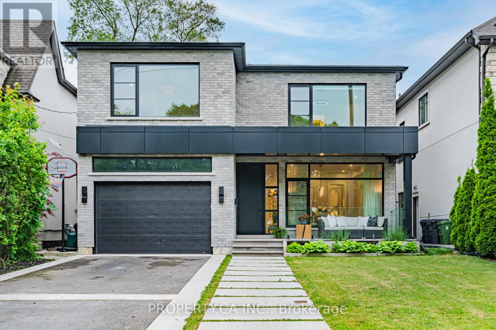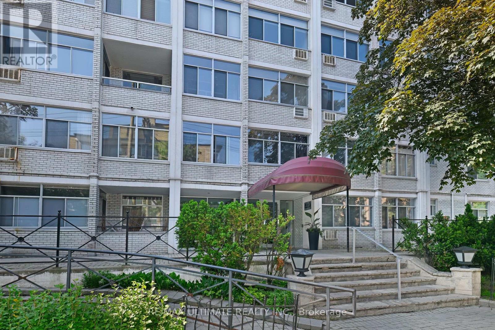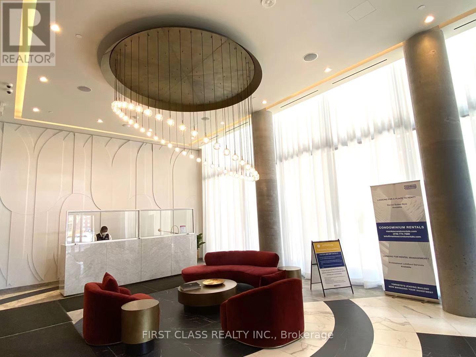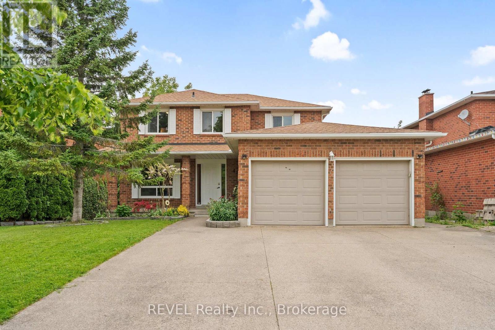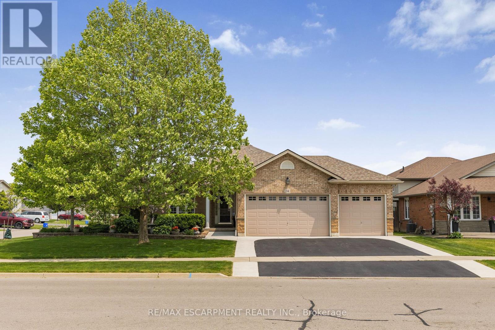2301 Crystal Beach Road
Innisfil (Alcona), Ontario
STUNNING WATERFRONT property for sale nestled in the heart of Innisfil. Experience Serene waterfront living in this charming and cozy four-season bungalow with breathtaking views of Lake Simcoe. 33ft waterfront offering sandy bottom for young families and swimmers located steps away from Innisfil beach park. This property features a completely refurbished, two-bedroom, one washroom with open concept living space creating a bright atmosphere. Good size kitchen with ample counter and cupboard space for entertaining. Living room has sliding doors to your family size deck, with gas BBQ hookup, which faces the waterfront. Bonus; newly built in 2021 oversized two-car detached garage, heated and insulated with 60 amp, perfect for a buyer who dreams about plenty of storage and parking for boats, jet skis and waterfront essentials. Close to shopping, school, cafe, restaurants & 14 min. to the 400 for easy commute to Toronto. **Don't miss out on this opportunity for waterfront living**. **EXTRAS** ** please note: camera on premises and is LIVE** (id:55499)
RE/MAX Crosstown Realty Inc.
349 Raymond Road
Hamilton (Meadowlands), Ontario
Beautifully maintained 4-bedroom, 4-bathroom newly built townhouse located in the highly sought-after Ancaster community. Walking distance to Tiffany Hills Elementary School, Costco, major banks (RBC, TD, CIBC, Scotiabank), restaurants, Cineplex, and more. Easy access to parks, farms, shopping centres, highways, and direct bus to McMaster University and Mohawk College. Main floor upgraded to 9 feet ceiling, features a bright open-concept living/dining area with upgraded engineered hardwood flooring, functional kitchen with granite countertops, extended upper cabinets, and breakfast nook. Second floor offers three spacious bedrooms including a primary suite with a 5-piece ensuite, plus a second 5-piece bath and a laundry room. Third-floor bonus bedroom with its own 4-piece ensuite and access to a private terrace. perfect for guests or extended family. Freshly painted throughout. Unfinished basement offers ample storage space. Ideal for families seeking space, comfort, and convenience in a vibrant community! (id:55499)
Right At Home Realty
1204 Mcmullen (Basement) Crescent
Milton (Cl Clarke), Ontario
Newly Renovated Basement Apartment. Beautifully appointed 1 Bedroom, 1 Bathroom basement in the heart of Clarke Neighborhood! This charming unit offers a private entrance, ensuite laundry, a full equipped kitchen, cozy living space and your very own parking spot. Enjoy a peaceful, family-friendly neighborhood and easy access to parks, grocery stores and transit. Don't miss out on this rental opportunity! (id:55499)
Right At Home Realty
3 - 19 Queen Street W
Mississauga (Port Credit), Ontario
Discover an exceptional rental opportunity at 3-19 Queen Street West, Port Credit, Mississauga. This fully renovated (2025), bright, and spacious three-bedroom, one-bathroom top-floor unit, part of a charming 1967 triplex, offers modern comforts in a sought-after community. Inside, find brand new LED pot lights and smooth ceilings with dimmer switches. The impressive C-shaped kitchen boasts ample cabinetry, full-sized stainless steel appliances (fridge, stove, and dishwasher), an induction stove, and a double sink under a window. Each bedroom features hardwood laminate flooring, smooth ceilings with LED pot lights, a window, and a closet. The four-piece bathroom has a soaker tub with a shower wand, a large vanity, and a medicine cabinet mirror. Enjoy two assigned outdoor driveway parking spaces, a dedicated outdoor shed, and common area laundry. Water and central heating are included; electricity is separately metered. This unit will feature new blinds and a modern European-style ductless wall unit for air conditioning. This prime Port Credit location boasts a Walk Score of 90 ("Walker's Paradise"), a Transit Score of 70 ("Excellent Transit"), and a Bike Score of 70 ("Very Bikeable"). You're steps from the vibrant waterfront, scenic parks, and the bustling main street with its boutiques, diverse restaurants like Snug Harbour Seafood Bar and Grill, and cafes. Enjoy easy access to the Port Credit GO Station. Explore the Port Credit Farmers Market, Southside Shuffle Blues & Jazz Festival, Port Credit Lighthouse, and Port Credit Harbour Marina. Green spaces like J.C. Saddington Park and the Brueckner Rhododendron Garden are nearby. Families will appreciate being in the catchment area for Forest Avenue Public School and the highly-regarded Port Credit Secondary School. This Port Credit gem offers the perfect blend of modern living, urban convenience, and a vibrant community atmosphere in one of Mississauga's most desirable neighbourhoods. (id:55499)
Pine Real Estate
437 Seaton Drive
Oakville (Wo West), Ontario
Set on a serene lot in the heart of Bronte West, 437 Seaton Drive is a beautifully maintained bungalow that blends timeless character with thoughtful modern updates. This 3-bedroom home features hardwood flooring, a finished basement, and elegant touches that create both warmth and functionality. The inviting living room showcases a stone-clad electric fireplace with integrated outlets ideal for your entertainment setup while the bright, well-equipped kitchen is perfect for even the most avid chef, enhanced by stylish pot lights and a seamless connection to the backyard. Step outside to a manicured garden, stone patio, and tranquil gardening pond, all framed by mature cedar hedges and a fully fenced yard for exceptional privacy. A detached garage with coach doors and 60-amp service adds versatility and curb appeal. Major updates include a new sump pump, a 6-year-old furnace, and an 8-year-old roof giving you peace of mind for years to come. Ideal for families, professionals, or downsizers or for those dreaming to build their own custom home on this generous lot. Live a peaceful lifestyle close to the lake, trails, and top-rated schools. Surrounded by Multi million dollar homes. A back entrance offers easy access to the backyard and to the lower level. (id:55499)
Harvey Kalles Real Estate Ltd.
31 - 3175 Kirwin Avenue
Mississauga (Cooksville), Ontario
WELCOME TO THIS WELL MAINTAINED, PRIDE OF OWNERSHIP TOWN HOME LOCATED IN A DESIRABLE COOKSVILLE NEIGHBOURHOOD. THIS CARPET FREE HOME OFFERS THREE (3) BEDROOMS & ONE (1) FULL BATHROOM ON SECOND LEVEL. BATHROOM IS NEWLY RENOVATED WITH HEATED FLOORS PLUS A NEWLY RENOVATED POWDER ROOM ON THE GROUND FLOOR. KITCHEN FEATURES GRANITE COUNTERTOPS, S/S APPLIANCES, STOVE (2025), DISHWASHER (2025). GOOD SIZE DINING ROOM OVERLOOKS THE SPACIOUS LIVING ROOM FOR GREAT ENTERTAINING. LIVING ROOM ON THE MAIN LEVEL OFFERS 12 FOOT CEILINGS WITH BIG WINDOWS FOR EXTRA LIGHT AND A WALKOUT TO THE BACKYARD, WITH FENCED IN YARD. FRESHLY PAINTED THROUGHOUT, NEWLY RENOVATED LAUNDRY ROOM AND BASEMENT, WITH LOTS OF CLOSET SPACE. HIGH EFFICIENCY FURNACE ON WARRANTY TILL 2029. LOW MAINTAINCE FEES, PET FRIENDLY WITH CLOSE ACCESS TO PARKS AND TRAILS. CONVENIENTLY LOCATED CLOSE TO SHOPPING CENTRES (SQUARE ONE), HIGHWAYS (QEW & 403), WITHIN WALKING DISTANCE TO COOKSVILLE GO STATION, BUS STOPS, SCHOOLS, PARKS. PLENTY OF VISITORS PARKING AVAILABLE. (id:55499)
Wahi Realty Inc.
30 Pooles Road
Springwater (Midhurst), Ontario
Elevate your lifestyle in this executive home, prominently located in one of Springwater's most coveted neighborhoods. Enjoy proximity to top-tier amenities in a fantastic elementary school district, minutes to Georgian College, RVH, Highway 400, shopping centers, Snow Valley Ski Hills, and beautiful Lake Simcoe. This 4862 Square ft 4-bedroom, 4-bathroom residence spans three luxurious levels, each with a walkout patio overlooking a tranquil wooded 109.93 x 428-foot lot. The backyard is an entertainer's dream, featuring a new deck, an interlock patio, and a pool. In the kitchen, you will find S/S appliances and quartz countertops centered by a large island with a built-in cooktop. Heading upstairs, the master bedroom boasts a walkout porch, endless closet space, and a 4-piece spa-style ensuite with a soaker tub. Downstairs, the versatile above-ground basement has endless use cases with a separate entrance and a walkout to a full deck. This flexible space can fit any need, from a home office, yoga studio, or conference space to a spacious in-law suite. The possibilities are endless. Make this exceptional home your own and enjoy a harmonious blend of luxury, convenience, and serene surroundings. (id:55499)
Right At Home Realty
1213 Bayfield Street N
Springwater (Midhurst), Ontario
GREAT OPPORTUNITY! Discover the perfect blend of rural charm and urban convenience! This property offers so much potential for families, contractors, retirees, or anyone seeking extra space and privacy*SHOP: A spacious 20ft x 40ft workshop with an 11ft tall door is ideal for hobbyists or a home-based business! LOT: Enveloped by mature trees, this 80ft x 247ft lot (just under half an acre) provides plenty of room for parking, gardening, and letting kids and pets roam free*LOCATION: Adjacent to the upcoming Midhurst Community Hub, featuring a planned sports complex, and just minutes from hundreds of acres of Simcoe County Forest with access to trails*HOME FEATURES: Four bedrooms, two baths, and ample opportunities for customization. The side entry could easily be modified for separate basement access, perfect for in-law capabilities. Forced air gas heat and some electric baseboard*Backs onto the Springwater Public Library property*Property sold as-is and priced as such*Don't miss out on this fantastic opportunity! (id:55499)
Sutton Group Incentive Realty Inc.
55 Hord Crescent
Vaughan (Lakeview Estates), Ontario
A Well-Maintained Family Home, features brand new laminate flooring throughout and a covered front patio, providing additional interior space. The bright eat-in kitchen offers a walk-out to a fully fenced backyard, perfect for outdoor enjoyment. The basement features a separate entrance and is complete with a 4th bedroom, kitchen, and full bathroom, ideal for extended family, guests, or potential in-law suite use. Situated in a quiet residential area backing onto other homes, this property offers privacy while still being conveniently located near TTC & YRT transit, shopping, and schools. Don't miss this excellent opportunity in a family-friendly neighborhood. (id:55499)
Exp Realty
1019 - 376 Highway 7 E Road
Richmond Hill (Doncrest), Ontario
Excellent Location @Royal Garden Condo In the Heart Of Richmond Hill By Liberty, Breathtaking Unobstructed North /View. One Bedroom Plus Den, Appx. 660 Sq. Ft + 70 Sq. Ft Balcony. Open Concept Style, Modern Kitchen, Laminate Flooring Through-Out. Stainless Steel Appliances, Beautiful Unit with Nice Layout, Immaculate, Bright & Spacious. Great Amenities, Golf Simulator, Whirlpool, Gym, Guest Suites, Roof Top Terrance. Steps To Viva Transit, Restaurants, Banks, HWY 404 & Shopping Mall. (id:55499)
RE/MAX Crossroads Realty Inc.
216 Sikura Circle
Aurora, Ontario
Welcome to this exquisite Moorcrest Model, One of the Largest & Most Upgraded Home in the prestigious Aurora Hills community. Set on a premium PIE-SHAPE corner lot backing onto a tranquil RAVINE with exceptional home offers rare privacy, lush views, and a sprawling backyard oasis, perfect for entertaining or relaxing. Step inside to over 3,500 sq. ft. of elevated living space, where soaring 10-ft ceilings and rich herringbone-pattern hardwood flooring set the tone for timeless elegance. The gourmet kitchen features high-end stainless steel appliances, custom cabinetry, a large center island, and a walk-through butlers pantry with beverage station and sink. The inviting family room boasts a gas fireplace and coffered ceiling with serene ravine views. The main floor also includes a dedicated home office, spacious mudroom with ample storage, and direct access to the garage completed with Tesla charger. Upstairs, with 9-ft ceilings throughout, you'll find five generously sized bedrooms. The primary suite is a luxurious retreat with dual walk-in closets and a spa-like 5-piece ensuite with freestanding tub, glass shower, double vanity, and private water closet. Bedrooms 25share two Jack & Jill-style ensuites, each thoughtfully designed with double sinks and separate wet areas for privacy and convenience. A second-floor laundry room adds to the home's functional layout. Located minutes from Hwy 404 and top-rated schools, parks, Longos, Farm Boy, and the upcoming Aurora Mills Town Centre, this home offers the perfect balance of luxury, comfort, and naturein a highly sought-after neighbourhood. (id:55499)
RE/MAX Realtron Yc Realty
189 Harding Park Street
Newmarket (Glenway Estates), Ontario
Welcome To 189 Harding Park Street, A Beautiful 3-Storey Townhome Nestled In The Heart Of Vibrant Newmarket. This Elegant And Spacious Residence Offers 3+1 Bedrooms And 4 Bathrooms, Providing The Ideal Setting For Couples Or Growing Families. Located In A Quiet, Family-Friendly Neighborhood, This Home Boasts Excellent Natural Lighting Throughout, Creating A Warm And Inviting Atmosphere. The Main Floor Features A Convenient Laundry Room And A Versatile Den With An Attached Bathroom, Perfect As A Guest Room, Home Office, Or Children's Playroom. Upstairs, Discover A Bright And Airy Living Space With A Modern Kitchen Equipped With Stainless Steel Appliances And A Cozy Breakfast Area. The Living Room Opens Onto A Private Balcony, Ideal For Relaxing Or Entertaining. Enjoy The Convenience Of Being Just Minutes Away From Upper Canada Mall, Trendy Restaurants, Scenic Parks, Walking Trails, Schools, And A Wide Range Of Amenities. This Home Also Offers The Potential To Add Direct Access To The Garage For Added Comfort And Value. Don't Miss Your Chance To Own A Stylish, Functional, And Well-Located Home In One Of Newmarket's Most Sought-After Communities. A Perfect Blend Of Comfort, Elegance, And Everyday Convenience Awaits! (id:55499)
Forest Hill Real Estate Inc.
5 - 100 Amber Street
Markham (Milliken Mills West), Ontario
Industrial Space With Drive-In Shipping Door In High Demand Central Markham Area. Close To Hwy And All Amenities. Ideal For Small Business, Warehouse, Distribution Etc. No Food Processing, Woodworking, Stone Cutting And Auto Repairs. (id:55499)
Homelife Landmark Realty Inc.
98 Mcmorran Crescent
Vaughan (Brownridge), Ontario
4 Bedroom 3.5 Bathrooms detached house in Thornhill for lease. The main floor has a living room, a formal dining room , a spacious eat-in kitchen, direct access to an oversized garage. Upstairs,you'll find four spacious bedrooms, including an expansive primary equipped with an ensuite, seating area,and walk-in closet, providing room for every family member to grow and thrive. The lower level has a recreation room, 3-piece bathroom, minutes to top-rated schools,parks, and quick access to major highways for fast and easy commuting. (id:55499)
RE/MAX Imperial Realty Inc.
47 Trillium Way
Brantford, Ontario
Charming Raised Bungalow with In-Law Suite Potential | 5 Beds | 2 Baths | Prime North End Brier Park. Welcome to this beautifully maintained raised bungalow in the mature and family-friendly Brier Park neighborhood. With a spacious layout and in-law suite potential, this home is ideal for families, multi-generational living, or investment. Main Floor Highlights: 3 bright and spacious bedrooms, including a primary with walk-in closet. Oversized full bathroom with double sinks and new skylight. Open concept living and dining area filled with natural light. Eat-in kitchen with ample cabinetry and gas hookup for stove. Walkout to fully fenced backyard with deck, gardens, and privacy. Basement Features: Large above-ground windows providing natural light. 2 additional bedrooms and full 4-piece bathroom. Massive rec room with cozy natural gas fireplace perfect for family movie nights. Large laundry room with folding table and storage. Separate natural gas hookup for dryer. Spacious storage room. Additional Features: Attached single-car garage with inside entry and brand-new garage door. Central vacuum system. Beautiful landscaping and large vegetable garden with rain barrel irrigation. Owned hot water tank (2022). Fully fenced backyard ideal for kids, pets, and gardening. Location: Close to top-rated public and Catholic schools. Minutes to Hwy 403, Costco, Wayne Gretzky Sports Centre, restaurants, parks, and trails. This versatile, move-in ready home combines comfort, space, and convenience in one of Brantford's most desirable neighborhoods. (id:55499)
Real One Realty Inc.
24 Macpherson Crescent
Hamilton, Ontario
Brand new home in the Beverly Hills Estates. Beautiful, year-round, all-ages land lease community surrounded by forest and tranquility. Centrally located between Cambridge, Guelph, Waterdown, and Hamilton. 24 MacPherson Cres. is a 2-bedroom, 1-bathroom bungalow on a 38 by 113 lot, providing plenty of space to enjoy inside and out. All new finishes throughout; all new kitchen appliances, new furnace and a new 12 x 20 deck! Community activities include darts, library, children's playground, horseshoe pits, walking paths, and more. Residents of Beverly Hills Estates enjoy access to the community's vibrant Recreation Centre, where a wide variety of social events and activities are regularly organized, fostering connections and friendships among neighbours. From dinners and card games to dances and seasonal parties, theres always something going on. Amenities include billiards, a great room, a warming kitchen, a library exchange, and darts. Outdoors there are horseshoe pits, walking trails, and a children's playground. The community is also conveniently located near several golf courses, such as Pineland Greens, Dragon's Fire, Carlisle Golf and Country Club, and Century Pines. Additionally, residents have easy access to numerous parks, trail systems, and conservation areas, providing plenty of opportunities for outdoor recreation. (id:55499)
RE/MAX Real Estate Centre Inc.
77 Park Park Lane
Hamilton, Ontario
Brand new home in the Beverly Hills Estates. Beautiful, year-round, all-ages land lease community surrounded by forest and tranquility. Centrally located between Cambridge, Guelph, Waterdown, and Hamilton. 77 Park Lane is a 2 bedroom, 2 bathroom bungalow on a 40 by 122 lot, providing plenty of space to enjoy inside and out. All new finishes throughout; all new kitchen appliances, new furnace and a new 12 x 20 deck! Community activities include darts, library, children's playground, horseshoe pits, walking paths, and more. Residents of Beverly Hills Estates enjoy access to the community's vibrant Recreation Centre, where a wide variety of social events and activities are regularly organized, fostering connections and friendships among neighbours. From dinners and card games to dances and seasonal parties, theres always something going on. Amenities include billiards, a great room, a warming kitchen, a library exchange, and darts. Outdoors there are horseshoe pits, walking trails, and a children's playground. The community is also conveniently located near several golf courses, such as Pineland Greens, Dragon's Fire, Carlisle Golf and Country Club, and Century Pines. Additionally, residents have easy access to numerous parks, trail systems, and conservation areas, providing plenty of opportunities for outdoor recreation. (id:55499)
RE/MAX Real Estate Centre Inc.
327 - 3200 William Coltson Avenue
Oakville (Jm Joshua Meadows), Ontario
Bright, Modern, Stylish, Luxury Condo In The Prime Location Of North Oakville! Absolutely Gorgeous 1+1 Unit boasts Spacious Balcony, 9 Ft Ceiling, Open-Concept Layout, and Wide Plank Laminate Flooring Throughout. The Stylish Kitchen Features Modern Finishings, SS Appliances, Quartz Kitchen Counters & Tile Backsplash. The Versatile Den Can Be Used as a Home Office, Additional Bedroom Or Entertainment Space. Unit Has Smart Connect System, Keyless Entry. Includes One Parking and One Locker!!Enjoy an Array of Exceptional High-Tech Amenities, Including Luxury Designed Lobby, 24hrs Concierge Service, Guest Parking, Party Room, Rooftop Terrace, Gym and Yoga Studio, and much more! Located Just Steps From Parks, Oakville Trafalgar High School - One of The Top Schools in Oakville and Ontario, Other Nearby schools Include Oodenawi Public School, Forest Trail French Immersion Public School, and Holy Trinity Catholic Secondary School. Sixteen Mile Sports Complex, Parks, Walking Distance To Major Retailers Like Walmart, Costco, Superstore, and Canadian Tire. 7 Mins Drive To Sheridan College. 15 Mins To UTM Campus. (id:55499)
Exp Realty
33 Evita Court
Vaughan (Uplands), Ontario
Magnificent & Rarely Offered! Premiere Address On Most Coveted Cul-De-Sac In Thornhill! English Tudor Stone Facade With Remarkable Floorplan W/Spacious Principal Rooms. Masterfully Built Custom Home + Spectacular Backyard Oasis. Luxurious Features Include: Breathtaking Custom Chef's Kitchen, Open-To-Above Family Room, Spacious Master Retreat Overlooking Lavishly Landscaped Yard, Soaring High Ceilings, Hardwood Floors And Incredible W/O Basement With Rec Room, Guest Suites And Custom Home Theatre. Perfect Locale Close To Great Schools, Parks And Fabulous Nature Trails. (id:55499)
Homelife New World Realty Inc.
5 Carness Crescent
Georgina (Keswick South), Ontario
Fabulous 3 Bdrm All Brick Keswick South Home for lease. With Lots Of Upgrades. H/W Flr/Stairs Thru-Out,9' Ceilings On Mfl, New Open Concept Upgd Kitchen W/ Breakfast Area & Ss Appliances, Can Access To Backyard. Family RM with Gas Fireplace. Generously Sized Mbr With 4Pc Ensuit & W/I Closet. Finished Bsmt with Extra Living Space. Fully Fenced Backyard, Direct Access To Double Grg From Mfl . 5 Mins To 404, Steps To Shopping, Schools, Parks & Transit, Etc. Please Note Virtual Staging For Illustration Purpose Only! (id:55499)
RE/MAX Realtron Jim Mo Realty
23 Pinecliff Avenue
Markham (Cornell), Ontario
Step into this beautifully maintained 4-bedroom all-brick detached home, nestled in one of Markham's most desirable communities. With thoughtful upgrades throughout and a fully finished basement apartment with separate entrance, this home offers both comfort and potential for rental income or multi-generational living. Boasting over 2,100 sq ft of above-ground functional space, the main floor welcomes you with soaring 9-ft ceilings, large windows that flood the home with natural light, and a formal living and dining area ideal for entertaining. The spacious family room features a cozy fireplace, perfect for relaxed evenings. The modern chef's kitchen comes equipped with custom cabinetry, a pantry, and a charming breakfast nook all designed with style and storage in mind. Upstairs, you'll find four generous bedrooms, including a luxurious primary suite with a walk-in closet and a private 4-piece ensuite. The secondary bedrooms are all spacious, making it ideal for growing families. The finished basement apartment is bright and versatile, ideal for in-laws, guests, or as a rental suite for extra income. Additional highlights include a new roof (2025), brand new storm door, owned hot water tank, and a private fenced backyard with stone patio-perfect for outdoor gatherings. Located just minutes to top-rated schools, Cornell Community Park, Markham Stouffville Hospital, shopping, trails, transit, and Hwy 407 this is a turnkey home that truly has it all. Don't miss your chance to own in one of Cornell's most sought-after neighborhoods! (id:55499)
RE/MAX Excel Realty Ltd.
3 Headon Avenue
Ajax (Central East), Ontario
Welcome to this exquisite Monarch detached home! Nestled in the heart of Ajax, the most desirable mature business area. Situated on a best premium wide lot, this property boasts a massive backyard that backs onto a serene, quiet park offering ultimate privacy and a tranquil escape. With approx 2500 sqf above ground and huge finished basement, it fits all types of family! This home also features a spacious open-concept design that maintains extremely practical distinct living and family areas, perfect for both entertaining and everyday comfort. The home is flooded with natural light, thanks to the massive windows throughout that highlight the beautiful hardwood floors and enhance the homes airy feel. The 9-foot ceilings add to the sense of grandeur and space, creating an inviting atmosphere that flows effortlessly from room to room. Upstairs, you'll find four generously sized bedrooms, including a versatile study area that's perfect for work or leisure. The large driveway offers parking for up to four additional cars, providing convenience for families and guests. It also located in an exceptional area, this home offers both the peace of a park-side setting and the convenience of nearby business and amenities. Steps To 401/407, Schools And Shopping Malls, Transit, Go Train, Parks, Casino, Costco, Walmart, Grocery Stores & Much More! Don't miss your chance to own this stunning property a true gem in Ajax! **EXTRAS** upgrades include: freshly painted T/O, marble counter top, hardwood flr on main! (id:55499)
RE/MAX Excel Realty Ltd.
79 - 1250 St Martins Drive
Pickering (Bay Ridges), Ontario
Beautifully appointed 3-storey Townhouse 'San Francisco By The Bay' in Frenchman Bay. Three bedrooms, three bathrooms, in-suite laundry, roof terrace, and big picture windows overlooking the crab apple blossoms. Move into this 1651 s.f. freshly painted home with new windows under lifetime warranty, and just enjoy life. Easy access from the 401 to Liverpool Road and the GO station on Bayly, near Pickering Town Centre, Entertainment, Marina on Wharf St., situated on Lake Ontario. San Francisco By The Bay is located near U of T Scarborough campus, Rouge National Urban Park, Dunbarton High School, Fr. Fenlon Catholic School, and it is very convenient to financial institutions, hospitals, shopping, great restaurants, nature trails, and in a friendly local community. DCECC No. 225 is a Common element condominium, it is an entity called a Parcel of Tied Land or POTL. A POTL is a freehold parcel of land or a standard condominium Unit that is tied to a share in a CEC. And, as part owner of the common elements, you will have the right to use the common elements facilities. The status certificate is available with an offer to purchase. (id:55499)
RE/MAX Elite Real Estate
44 Falaise Road
Toronto (West Hill), Ontario
Discover 44 Falaise Road, an updated 3+1 bedroom bungalow ideal for multigenerational living, downsizers seeking the ease of one-level living, or buyers looking to offset their mortgage with rental income. Located in the revitalizing West Hill neighbourhood, this charming home features a separate side entrance to a fully finished basement, offering seamless potential for an income-generating suite or private in-law space. An interior door can easily create complete separation from the main level. All that's needed is the addition of a kitchen or kitchenette. Ample space is available for this quick and simple upgrade. Inside, the home combines nostalgic charm with thoughtful, modern updates, including original hardwood floors, quartz countertops, luxury vinyl flooring, and an abundance of natural light. The primary bedroom offers a walkout to a peaceful private backyard. The basement features a large bedroom with double closets, a second room with an egress window that is ideal for a bedroom or office, a three-piece bathroom, a cold room, and a designated laundry area. The former carport has been converted into a garage, and the award-winning landscaped front lawn adds curb appeal and pride of ownership. With excellent schools, parks, transit, shopping, and dining options nearby, this home is ideally situated in a family-friendly and rapidly evolving community. An innovative and versatile investment in both comfort and future value. Previously sold, but the deal fell through, here's your second chance to make this home yours. Don't miss your opportunity to own a beautifully upgraded, versatile home in a thriving community. Book your private showing today! (id:55499)
Royal LePage Connect Realty
216 - 340 Watson Street W
Whitby (Port Whitby), Ontario
Luxury living at the prestigious Yacht Club Condos. Steps from Waterfront of Port Whitby! It has resort like amenities for an unparalleled living. Ensuite laundry(full sizes), one parking spot on same floor, and a locker. Walk-out balcony with the view of parks, sunset views. Condo fee includes all utilities, plus unlimited high speed WiFi, Cable, live worry free. Pet policy: 2 cats or 1 dog up to 11 Kg allowed. Amenities: Party room, visitors parking, security guard, fitness centre, and a beautiful ROOF TOP terrace, BBQ and Fireplace area. Fantastic view of Lake Ontario, CN Tower etc. easy access to HwY 401, mins to Whitby GO Station. Mins to Ability Centre, Shopping Plaza, the Whitby Yacht Club and walking trails along the waterfront. (id:55499)
Right At Home Realty
1 Watersdown Crescent
Whitby (Rolling Acres), Ontario
Welcome to your dream family home in one of Whitby's most sought-after neighborhoods! This stunning property offers over 3,400 sq ft of beautifully designed living space with 2,276 sq ft above ground plus 1,147 sq ft of finished basement as per MPAC providing ample room for comfortable family living and effortless entertaining. Step inside to a spacious foyer that opens into elegant formal living and dining rooms, perfect for hosting gatherings. At the heart of the home is a large kitchen with an inviting eat-in area that overlooks the expansive backyard. Step outside to a generous deck, ideal for summer barbecues or relaxing evenings. The interlock driveway and walkway add charm and curb appeal, while the sprinkler system ensures easy yard maintenance. Just off the kitchen, the cozy family room features a wood-burning fireplace that creates a warm and welcoming ambiance (note: fireplace has never been used; no WETT certificate available). The main floor also includes a stylish powder room and a large laundry/mudroom with direct access to the garage. Upstairs, retreat to the luxurious primary suite featuring a beautifully renovated ensuite and his-and-hers walk-in closets. Three additional spacious bedrooms and a modern 4-piece bathroom provide comfort and convenience for family or guests. The finished basement is an entertainers paradise, perfect for a home theater, gym, playroom, or games area. It also includes a 2-piece bathroom and plenty of storage space.. Enjoy close proximity to top-rated schools like John Dryden Public School and St. Mark the Evangelist, as well as local dining, amenities, and Eric Clarke Park, offering scenic trails and green space. Move-in ready and meticulously maintained, this home combines space, style, and an unbeatable location the perfect choice for growing families ready to enjoy the best of Whitby living. (id:55499)
RE/MAX Hallmark First Group Realty Ltd.
11 Tordale Crescent
Toronto (Bendale), Ontario
A Detached Bungalow Including Finished Basement, And 4 Car Parking! This Updated Home Features a Large Kitchen with Appliances and Plenty of Cabinets for Storage, a Generous Sized Living Room , Dining Room, 3+1 Bedrooms, Two 4 Pc Washrooms and Storage. Hardwood Floors. Located in The Convenient, Desirable Bendale Community Near Great Public & Catholic Schools, Centennial College, Several Parks, including Thompson Memorial Park & Midland Park, Scarborough Town Centre, Grocery Stores, Shops, Dining and Cafes! Near TTC, Highway 401, and all Major Conveniences. (id:55499)
Jdl Realty Inc.
607 - 88 Corporate Drive
Toronto (Woburn), Ontario
Updated spacious 2 bedroom with ideal split layout, bright west exposure, Large Open Concept Living/Dining Area. Walking Distance To S.T.C. & Subway, Frescho, YMCA, Shoppers Drug Mart, Very Close to U of T Scarborough Campus & Centennial College, Amazing Tridel Built Luxury Living, Multimillion Dollar Facilities. Amenities Including 24 Hour Security, Indoor & Outdoor Pools (id:55499)
Elite Capital Realty Inc.
3 - 274 Ossington Avenue
Toronto (Trinity-Bellwoods), Ontario
Bright & Spacious Renovated Basement Suite In One Of Toronto's Trendiest Neighborhoods! 1000 Sq Ft, W/Huge Private Separate Laundry Room & Storage Area, Two Private Entrances. Painted In 2021, Tons Of Pot Lights, Vinyl Flooring Throughout ('21), Trendy Exposed Brick Wall And Renovated Bathroom W/ Glass Enclosed Shower. Waterproofed ('20). Rent Includes Utilities Except For Internet/Cable. (id:55499)
Keller Williams Real Estate Associates
4508 - 1 Concord Cityplace Way
Toronto (Waterfront Communities), Ontario
Welcome To Concord Canada House - The Landmark Buildings In Waterfront Communities. Brand New Urban Luxury Living Beside Rogers Center & CN Tower. 1 Bedroom Unit With 540sf! Open Concept Layout, Built-In Miele Appliances, SOUTH-FACING Finished Open Balcony (157sf) With Heater & Ceiling Light, For You To Enjoy The Magnificent Lakeview! Great Residential Amenities With Keyless Building Entry, Workspace, Parcel Storage For Online Home Delivery. Minutes Walk ToScotiabank Arena, Union Station, Lake Ontario...etc. Dining, Entertaining & Shopping Right AtThe Door Steps. (id:55499)
Prompton Real Estate Services Corp.
810 - 20 Minowan Miikan Lane
Toronto (Little Portugal), Ontario
Live at The Carnaby Queen Wests Premier AddressStylish 2 bedroom, 2 bathroom suite with parking in one of the most desirable buildings in the city. Bright and spacious with floor-to-ceiling windows, engineered hardwood throughout, and a huge west-facing balcony offering peaceful afternoon sun.Soaring 9 ft brushed concrete ceilings give a modern loft feel. Sleek kitchen with integrated cabinetry-matching appliances and clean, polished finishes throughout. Primary bedroom features a walk-in closet and ensuite.Connected to Metro and Starbucksdaily convenience at your doorstep. The building boasts one of the best amenity packages in the area with an impressive party room, full gym, and dedicated aerobics studio.Steps to Trinity Bellwoods Park, trendy shops, top restaurants, and everything Queen West has to offer.Modern. Functional. Unbeatable Location. Welcome to The Carnaby. (id:55499)
Real Broker Ontario Ltd.
827 - 155 Merchants' Wharf
Toronto (Waterfront Communities), Ontario
This stunning 850 sq ft condo by Tridel brand new never lived in offers the best in city living. You'll get 2 bedrooms, 2 full bathrooms, and a large balcony perfect for enjoying the views. Parking and a locker are included! Window coverings will also be installed for you. The kitchen is a chef's dream with Miele appliances, deep pot and pan drawers, a built-in waste bin, and soft-close cabinets. There's also a separate laundry room and floor-to-ceiling windows throughout. You'll be steps away from the Boardwalk, Distillery District, and major attractions like the CN Tower, Ripley's Aquarium, and Rogers Centre. Everyday essentials like Loblaws, LCBO, Sugar Beach, and the DVP are all nearby. Enjoy a wide range of world-class amenities, including: Outdoor pool with lake views State-of-the-art fitness center Yoga studio Sauna Billiards room Guest suites. Ready to experience luxury? Don't miss this one (id:55499)
Right At Home Realty
715 Vaughan Road
Toronto (Oakwood Village), Ontario
Nestled in Oakwood Village, just a few doors away from Senator Peter Bosa Parkette and within walking distance to the brand-new Oakwood station (Eglinton Crosstown line), this home won't disappoint. It features three good-sized bedrooms, two updated bathrooms, a renovated kitchen, a finished basement, a deck, and a fenced yard, making it the perfect family home. The basement has been recently professionally waterproofed. A home inspection is available for peace of mind. Offers are scheduled for June 16th at 3 pm. (id:55499)
Real Estate Homeward
8 Manor Haven Road
Toronto (Englemount-Lawrence), Ontario
Welcome to 8 Manor Haven Road A Newer Custom Home Across from the Park!This beautifully designed 4+1 bedroom, 6-bathroom home offers over 3,400 sq ft of luxurious living in a prime family-friendly location. Built by Embe Constructions and designed by Shaun Lipsey, it features premium finishes and a thoughtful, functional layout throughout. The main floor features 10ft ceilings, pre-engineered hardwood floors, pot lights, and floor-to-ceiling inline windows that flood the home with natural light. Spacious principal rooms include a formal living room and a large separate dining room, ideal for entertaining. The chefs kitchen by California Kitchens is a true showstopper, equipped with top-of-the-line JennAir appliances, including a side-by-side fridge and freezer, two wall ovens, and a massive 10-ft island with ample seating. A dedicated prep space with drink fridge, paired with a huge walk-in pantry offer exceptional storage and prep space. The kitchen is open to the rear of the home, while remaining separate from the dining and living rooms. The family room features a cozy fireplace framed by a stunning floor-to-ceiling granite feature wall, creating a dramatic and welcoming focal point.Upstairs, you'll find four spacious bedrooms and three full bathrooms, including a primary retreat with a walk-in closet by Closets by Design and a spa-like ensuite with heated floors.The finished basement includes a fifth bedroom, full bathroom, and a large open-concept rec space ideal for a home office, gym, or guest suite. A built-in bar adds flexibility for entertaining. Additional highlights include a heated mudroom, built-in Sonos surround sound, gas BBQ hookup, and a large private backyard. Located directly across from a park, this home delivers top-tier quality, comfort, and modern family living. (id:55499)
Property.ca Inc.
126 Sherwood Avenue
Toronto (Mount Pleasant East), Ontario
The Vagli House. A Bespoke Architectural Masterpiece in Midtown Toronto. Located in the heart of Sherwood Park, Mount Pleasant, the Vagli House is a custom-built designer home defined by architectural elegance. Built as a personal home, not a developer build, every detail is considered with intention and integrity. Rift-cut European white oak millwork flows across all levels, with over 30 slabs of Italian marble thoughtfully integrated throughout. The kitchen is a sculptural showpiece fully wrapped in Calacatta Vagli, with scale and presence. A marble-and-metal staircase and stone-crafted lighting enhance the home's architectural rhythm. In the primary closets, natural horn handles by Joanna Bibby and Harriet Maxwell Macdonald introduce British artisanal charm, while hardware designed by Marco Redaelli Adds detail throughout. Select plumbing fixtures are curated from Dornbracht and CEA Design, and Legrand electrical elements complement the minimalist interior palette. Radiant floor heating extends through the driveway, porch, garage, foyer, basement and ensuite. The home features full interior sound insulation, and panoramic triple-glazed European aluminum windows bring in natural light and ensure exceptional thermal performance. The backyard is a private urban retreat, designed for seamless year-round living. A heated concrete pool with designer tile accents by Trend Group USA, compatible with both saltwater and chlorine systems, sits alongside dual composite decks, a custom-built outdoor kitchen, a firepit rough-in, and integrated custom lighting and irrigation. Additional features include a built-in sound system, full security with camera surveillance, and a central vacuum. Surrounded by the Rosedale Golf Club, boutique shops and restaurants. Crafted with a gallery-like sense of scale, the home features cohesive custom detailing across all levels. Soon to be featured in an architectural magazine, this globally inspired residence includes an expanded interior. (id:55499)
Royal LePage Signature Realty
510 - 335 Lonsdale Road
Toronto (Forest Hill South), Ontario
Amazing Value In A One Of A Kind Location! Attention First Time Homebuyers, Investors, All Day Sun Filled South Facing Large 1 Bedroom 1 Bath With Spacious Interior 1 Minute Walk To The Heart Of Forest Hill Village Where You Can Access A Wide Array Of World-Class Retail, Dining, Banking, Parks Etc... 5 (Approx.) Minute Walk To St Clair West Subway Station Or Streetcar. Hydro, Heat and Water Included In The Maintenance Fee. Pet Friendly, 6 Storey Boutique Building With Rooftop Terrace Only One Floor Above This Condo Unit, 1 Car Underground Parking And A Locker Included. Canada Post Delivered Right To Your Door. Very Quiet Building And Location. Photos Of Living Area And Bedroom Were Virtually Staged. (id:55499)
RE/MAX Ultimate Realty Inc.
1502 - 18 Harbour Street
Toronto (Waterfront Communities), Ontario
Pinnacle Centre Premier 'Success Tower'. Downtown Residences In The Heart Of The City. Excellent Layout W/Balcony, Spectacular Unobstructed View Of City. Bright North-West Corner Unit. Well Immaculately Maintained And Decorated In Modern Colours. Move In Condition. Dining / Den Room Can Be Used Interchangeably. 2 Bedroom + Den As Per Builder Plan. Steps To Union Station, Ttc, Downtown Financial District & Waterfront. Pinnacle Club Amenities Include Salt Water Pool, Exercise Room, Putting Green, Running Track, Tennis, Business Centre & More! (id:55499)
Homelife Frontier Realty Inc.
2707 - 628 Fleet Street
Toronto (Niagara), Ontario
Discover elevated living at West Harbour City in this Sun-drenched, Southwest-facing 2-Bedroom, 2-Bath Suite with unobstructed views of Lake Ontario and Coronation Park. This rarely offered unit boasts a split-bedroom layout for optimal privacy and flow. Featuring 9-ft ceilings, rich new flooring, spa-inspired marble bathrooms, and custom California Closets throughout, this suite blends luxury with practicality. Enjoy two private balconies one off each bedroom to take in stunning sunsets and calming water views. The upgraded kitchen offers full-size stainless steel appliances and elegant stone counters, perfect for both entertaining and daily living. Walk to Loblaws, Shoppers, LCBO, waterfront trails, and transit. World-class amenities include 24-hr concierge, indoor pool, fitness centre, guest suites, and rooftop terrace. Includes premium appliances, built-ins, and all window coverings. Just move in and enjoy Toronto's waterfront lifestyle. (id:55499)
Ipro Realty Ltd.
2712 - 252 Church Street
Toronto (Church-Yonge Corridor), Ontario
Brand New unit at 252 Church St. Down Town Core. One bedroom plus den with sliding door can comfortably serve as either a bedroom or a home office perfect for a single bed or work setup. Two three piece Full Washrooms. This unit features floor-to-ceiling windows with bright south-facing views, a modern kitchen, Ideal for two people or a small family. Internet Included. Steps to Yonge-Dundas Square, Eaton Centre, and Toronto Metropolitan University (formerly Ryerson). Bus stop right at your doorstep. Walk Score 100 a perfect spot for renters looking for convenience, comfort, and connectivity. Enjoy top-tier building amenities: gym, co-working space, rooftop terrace, 24/7 concierge & more. Never lived in be the first to call this home! (id:55499)
Dream Home Realty Inc.
310 - 60 Shuter Street
Toronto (Church-Yonge Corridor), Ontario
One Bedroom With Two Big Sizes Of Den/ Study Room, Which Would Give You Big Space For Working From Home And Study Online Activities. Two Full Bathrooms, One With Stand Up & One With Tub. Ensuite Laundry With Big Ensuite Storage Space; Overall Space Is 809 Sq Ft. Refer To Floor Plan For More Detail. Steps To Eaton Centre, Subway, Financial District & Features Some Amazing Amenities (id:55499)
First Class Realty Inc.
Lower Level Basement - 584 Dundas Street W
Toronto (Kensington-Chinatown), Ontario
High Traffic Location In The Heart of Chinatown, Prime Opportunity To Lease Lower Level, Suitable For A Variety Of Uses, Flexible Space Can Be Main Level. (id:55499)
Homelife New World Realty Inc.
Basement - 10 Annamaria Drive
Georgina (Keswick North), Ontario
Welcome to amazing Annamaria Drive! This beautiful house is located in family friendly Keswick North. With one nice size bedroom with closet & window gives the space desired natural light. The living room is cozy with a fireplace, laminate floors throughout, 1-4 pc bathroom, full kitchen, laundry room, private entrance and comes with 1 car parking. Close to Lake Simcoe, parks and restaurants! (id:55499)
Real Broker Ontario Ltd.
48 Barbican Trail
St. Catharines (Burleigh Hill), Ontario
Welcome to your dream home on the sought-after Barbican Trail, a stunning full brick residence that has been beautifully maintained and updated through the years. Barbican Trail is a highly desirable community celebrated for its tranquil atmosphere and family-oriented vibe. This 2-story home boasts over 3,500 sq. ft. which offers 2 kitchens 7 bedrooms and 5 full baths, including 3 ensuites, making it perfect for multigenerational families or those seeking rental opportunities. The impressive curb appeal features a spacious 3-car wide concrete driveway accommodating up to 9 vehicles and a double garage. The main level welcomes you with a cozy living room, elegant dining room, and a sleek modern kitchen equipped with quartz counters and stainless steel appliances. A family room with a gas fireplace provides warmth and connection while this could also be used as a main floor bedroom as it is connected to a full bathroom. Ascend the spiral staircase to the upper level, where you will find four spacious bedrooms, including two master bedrooms with ensuites. Two other bedrooms share another well appointed full bath. The lower level, fully renovated in 2020, features a separate garage entrance, additional kitchen, bath, and laundry, plus easy access to the outdoor pool, deck and bbq area via walk-out patio doors. Step outside to your private oasis, featuring a newly lined in-ground pool and a multi-level deck, ideal for entertaining and summer gatherings. Enjoy the breathtaking views of the Toronto skyline from your beautiful ravine lot, all while being conveniently located near Brock University and the Pen Centre.This neighbourhood is perfect for those looking to embrace a suburban lifestyle, as it is surrounded by lush green spaces, natural landscapes, walking trails, and parks, all while providing easy access to urban amenities. Don't miss the opportunity to own this exquisite home that seamlessly blends modern elegance with practical living in a prime location. (id:55499)
Revel Realty Inc.
12 Weyburn Way
Hamilton, Ontario
Welcome to Wildan Estates II, an exclusive new community in Freelton offering custom-built homes on spacious half-acre lots with municipal water, three-car garages, up to 3500 sq. ft. of upscale living. Choose from five thoughtfully designed models bungalows, bungalofts, and two storey homes featuring gourmet kitchens, luxurious bathrooms, 9-foot ceilings, upgraded insulation, EnergyStar windows and high-efficiency HVAC systems. Backed by Tarions warranty, these homes blend quality craftsmanship with rural charm. Nestled between Hamilton and Guelph, the charming village of Freelton offers a serene, scenic setting with a strong sense of community perfect for those seeking a quiet lifestyle without sacrificing convenience. Built by a trusted local homebuilder with over 30 years of experience, each home in Wildan Estates II combines quality craftsmanship with modern design to create a truly exceptional living experience (id:55499)
RE/MAX Escarpment Realty Inc.
11153 522 Highway
Parry Sound Remote Area (Arnstein), Ontario
This renovated three-bedroom, two-bath bungalow sits well back from the road on a picturesque, partially cleared 8.9-acre parcel surrounded by mature trees. The bright eat-in kitchen, updated in 2021 and equipped with an island, opens to generous living and family rooms that are ideal for gatherings. A primary suite offers a three-piece ensuite, while two additional bedrooms share an updated four-piece bath completed in 2018. The roof was replaced in 2017, and the home is wired for a back-up generator. The high-ceiling basement, accessed separately from outside, provides laundry facilities, a workshop area, pool-table space and abundant storage. Outbuildings are a major asset: there is a two-storey, 20 x 20 ft shop with 220-amp service, a sink and upper-level storage. You can also keep your toys in a 12 x 9 ft shed across from the shop and a newly added 27 x 18 ft insulated and heated Quonset hut for year-round projects. The flat yard offers ample room for parking trucks, trailers and recreational vehicles. The property backs directly onto OFSC snowmobile trails and vast Crown land, providing immediate access to ATVing, hiking, hunting and assured privacy. It is just minutes from local shops, dining and a residents-only beach, and a school-bus stop sits at the driveway. Move in, light the grill and enjoy everything this turnkey rural retreat has to offer. (id:55499)
Keller Williams Experience Realty
14 Mapleview Drive
Haldimand, Ontario
Nestled on a picturesque corner lot in the charming town of Hagersville, this beautifully maintained bungalow offers the perfect blend of comfort, style, and outdoor living. Featuring 2 spacious bedrooms and a rare 3-car garage, this home is ideal for downsizers, retirees, or anyone seeking a peaceful lifestyle without compromising on space or quality. Step inside to find a warm and inviting interior with a functional layout, generous natural light, and thoughtful finishes throughout. The real showstopper is the backyard - a beautifully landscaped retreat complete with a sparkling saltwater in-ground pool, perfect for relaxing or entertaining on summer days. Located in a quiet, family friendly neighbourhood with easy access to local amenities, schools, and parks, this property truly has it all. Don't miss your opportunity to own this stunning home in one of Hagersville's most desirable locations! (id:55499)
RE/MAX Escarpment Realty Inc.
8 - 47 Sauble Falls Parkway
South Bruce Peninsula, Ontario
Experience a charming seasonal (May 1- Thanksgiving) retreat in Woodland Park, Sauble Beach. This 1995 Northlander Meadowbrook double wide RV offers 2 beds, 1 bath & 948 sqft of cozy living space. Fully furnished with AC, gas heating, appliances, TV, outdoor furniture, shed, BBQ, & more. Enjoy amenities like an indoor pool, parks, laundry facilities, & convenience store. Immediate possession available for summer enjoyment near Sauble Beach's pristine shores. Don't miss this chance to own a piece of paradise in vibrant Sauble Beach! Land Lease 4,550.00 per year. (id:55499)
RE/MAX Hallmark Chay Realty
29 Tamarack Court
Grimsby (Grimsby West), Ontario
Your new home awaits on this much desired, quiet, family-friendly cul-de-sac. Premium pie-shaped lot widens to over 93 at the rear perhaps a future pool oasis? Pride of Ownership in every detail, from the interlocking driveway, granite counters, self-closing cabinetry, engineered hardwood, California Shutters to the manicured perennial gardens w irrigation. Primary ensuite recently underwent a complete luxury makeover. Unfinished basement awaits your finishing touches. Walkout to backyard oasis is an entertainers dream! Outdoor Cedar Pavilion w covers to extend backyard entertaining all year round. Hydro hook-up for hot-tub/lighting. Gas line for BBQ/FireTable. Close proximity to QEW and future Grimsby GO for ease of commuting to Toronto/Niagara. (id:55499)
Trust Realty Group

