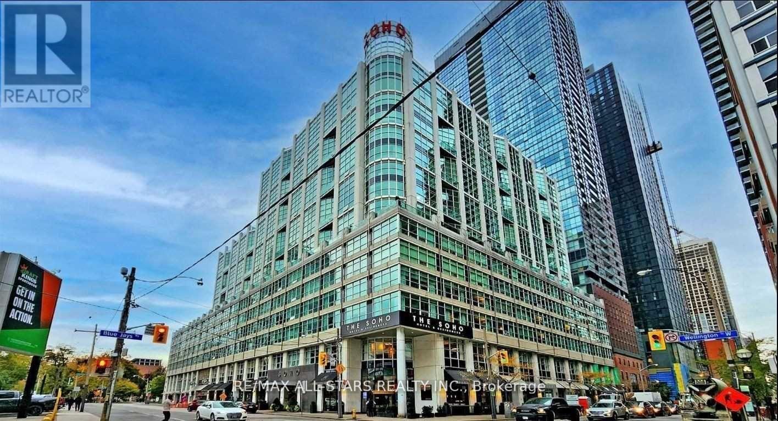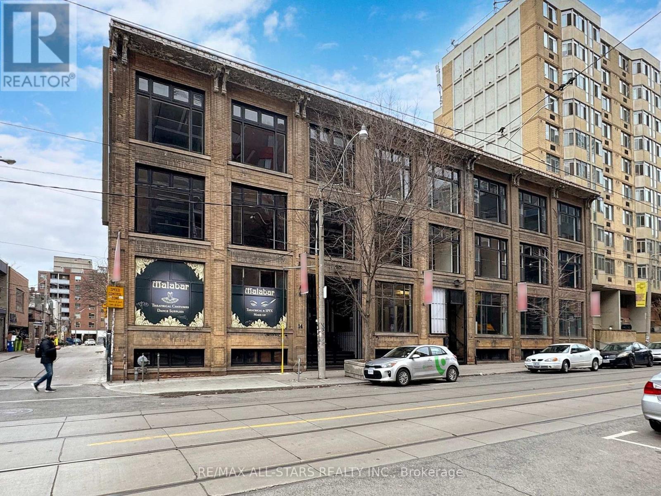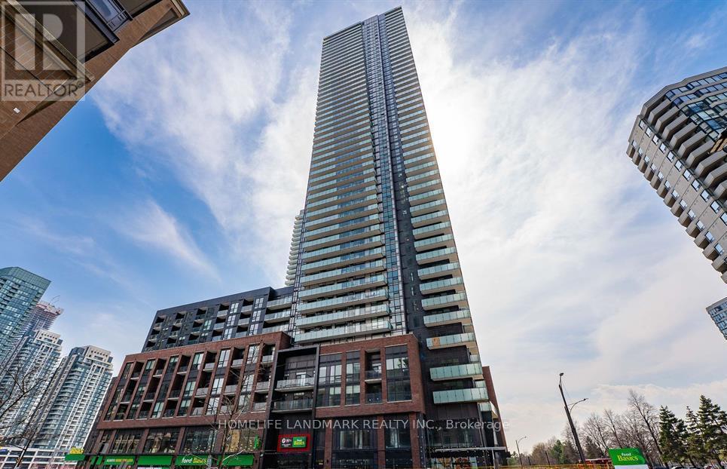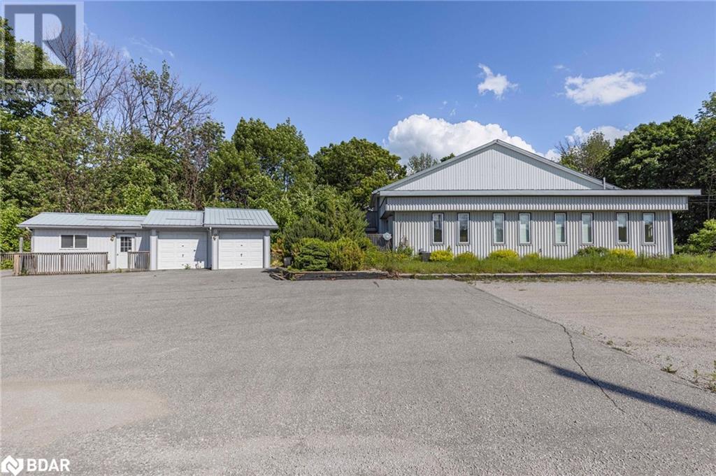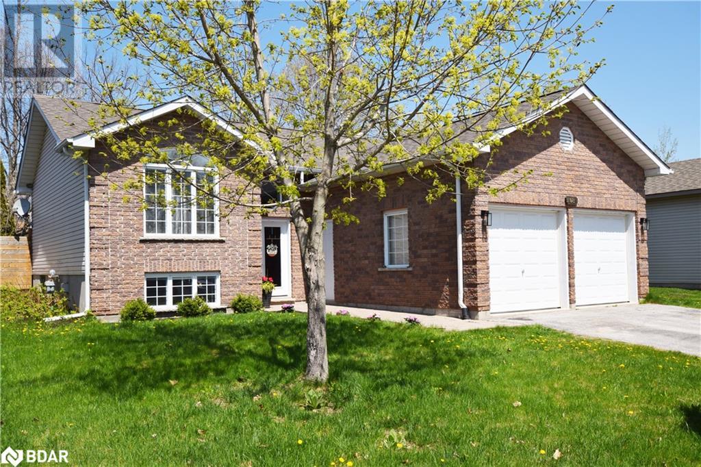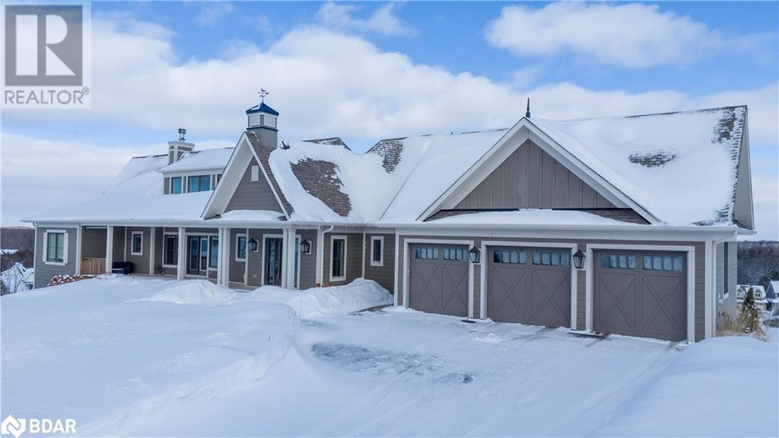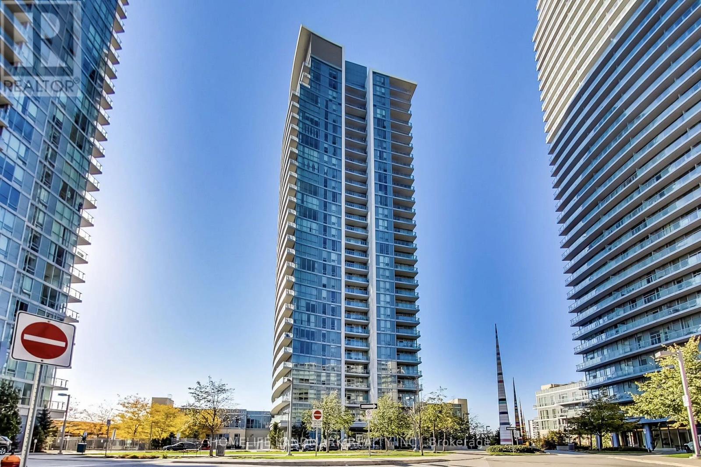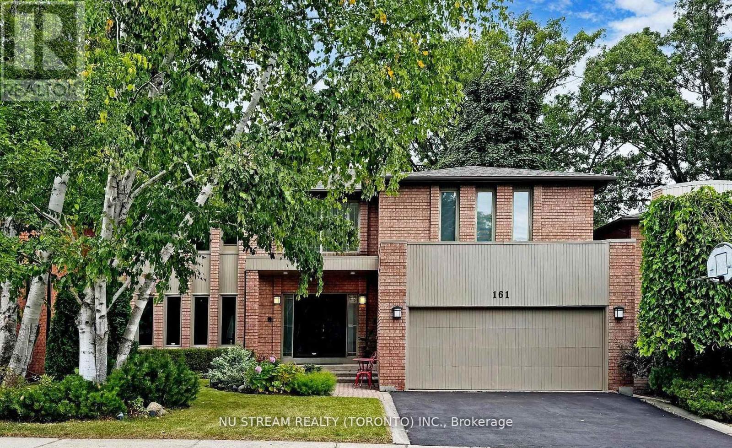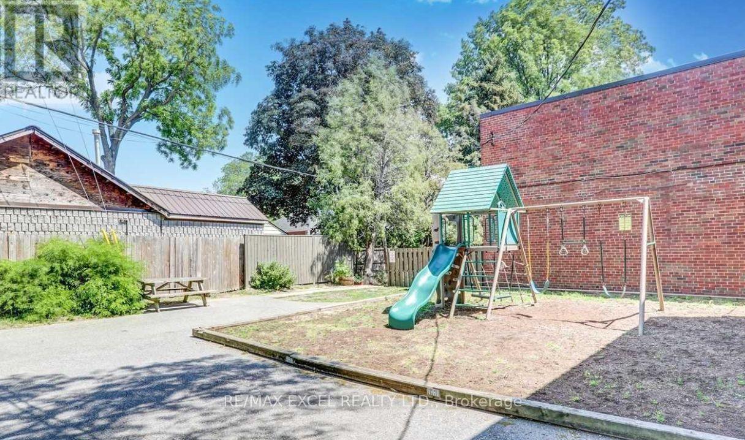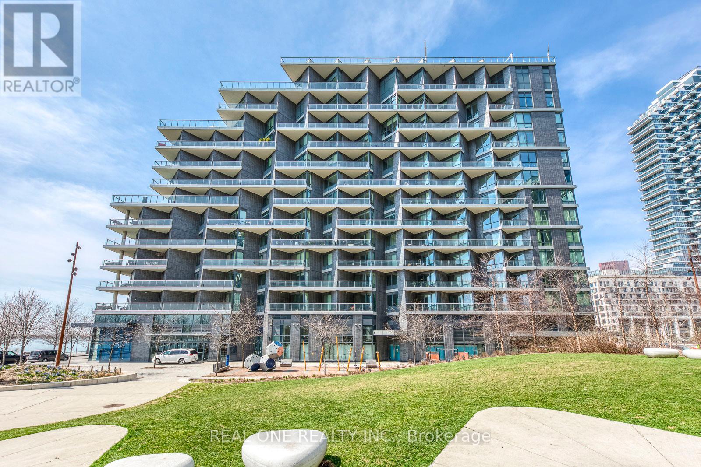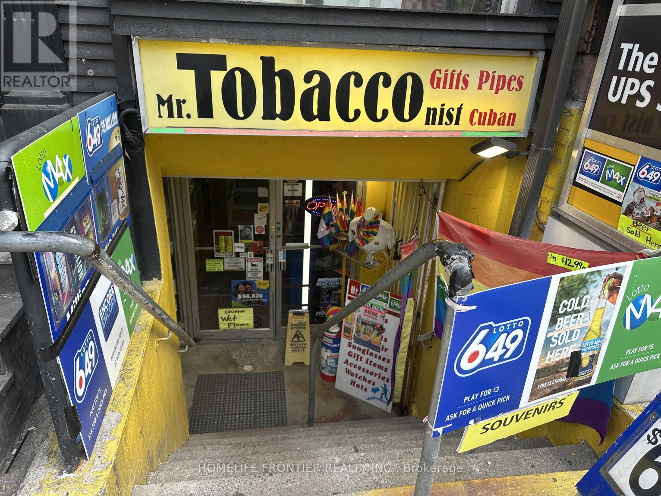Entire Building - 137 Jarvis Street
Toronto (Moss Park), Ontario
Licensed Short-Term Rental & Hotel Operation in Prime Downtown Toronto33 Fully Furnished Units | Turnkey Hospitality Asset with Rooftop & ParkingA rare opportunity to acquire a fully licensed, turnkey hospitality property in the heart of downtown Toronto. This exceptional asset offers 33 furnished guest units, including a mix of private suites with kitchenettes and shared accommodations, providing versatility for short-term rentals, hotel operations, extended stays, or student housing.Property Highlights:Fully operational and licensed for hotel and short-term rental useFlexible unit layouts to accommodate a range of guest needsMain floor shared kitchenette and washroom for added guest convenienceExpansive rooftop terrace with panoramic skyline views, ideal for guest use, events, or a rooftop loungePrivate service driveway with two on-site parking spacesZoned for a wide variety of accommodation uses, including:Boutique hotel or hybrid lodging modelsShort-term or mid-term rental operationsCo-living spaces or student housingPrime Downtown Location:Steps to St. Lawrence Market, and minutes from CF Toronto Eaton Centre, Dundas Square, and the Financial DistrictSurrounded by top cafés, restaurants, shopping, and cultural landmarksWalking distance to Toronto Metropolitan University, George Brown College, and the waterfrontExcellent TTC subway and streetcar access, ensuring seamless guest mobilityInvestor & Operator Opportunity:Long-term lease options available. This property is a compelling opportunity for hospitality operators, institutional investors, and short-term rental platforms looking for a high-performing, income-generating asset in one of Torontos most dynamic urban hubs.Turnkey, fully licensed, and ideally located, this is your chance to establish or expand your hospitality business in one of downtown Torontos most desirable neighborhoods. (id:55499)
RE/MAX All-Stars Realty Inc.
137 Jarvis Street
Toronto (Moss Park), Ontario
Prime Downtown Toronto Hospitality & Redevelopment Opportunity137 Jarvis Street | 8,800 SF Building | 33-Room Hotel | 4,300 SF LotAn exceptional opportunity to acquire a prominently located commercial asset in the heart of downtown Toronto. Situated on a 4,300 sq. ft. lot, this 8,800 sq. ft. building currently operates as a 33-room hotel and extended-stay residence, offering immediate income and significant long-term redevelopment potential.Key Investment Highlights:Coveted downtown location, steps to the Eaton Centre, Toronto Metropolitan University, George Brown College, and St. Lawrence MarketLocated in a high-exposure corridor with strong foot traffic and surrounding amenitiesRooftop terrace with sweeping skyline views ideal for future guest amenities or a rooftop loungePrivate driveway with on-site parking for two vehiclesZoned for flexible commercial uses, including:Hotel or short-term accommodationsStudent housing or co-living conceptsRetail, office, or mixed-use redevelopmentStrategic Redevelopment Flexibility:Perfect for repositioning as a boutique hotel, hospitality-residential hybrid, or vibrant mixed-use project. With strong transit access, cultural landmarks nearby, and ongoing downtown intensification, this site offers both short-term cash flow and long-term value creation.Vendor Take-Back Mortgage Available:A Vendor Take-Back (VTB) mortgage is available to qualified buyers (12 to 36 months), providing financing flexibility for acquisition or repositioning strategies.137 Jarvis Street offers a rare chance to own a high-performing, centrally located hospitality asset with development potential in one of Torontos most rapidly evolving urban nodes. (id:55499)
RE/MAX All-Stars Realty Inc.
305 - 66 Gerrard Street E
Toronto (Church-Yonge Corridor), Ontario
Unit 305 66 Gerrard Street EastBright, Renovated Corner Suite Ideal for Office or Wellness Use | Approx. 1,600 SFDiscover this beautifully renovated 1,600 sq. ft. corner unit located on the third floor of a secure, professionally managed building in the heart of downtown Toronto. Unit 305 offers abundant natural light, modern finishes, and a flexible open-concept layout making it a standout opportunity for professional, creative, or wellness-based businesses.Key Features:Expansive corner windows provide exceptional natural light and a bright, welcoming atmosphereOpen-concept layout allows for seamless customization and collaborationFinished with high-quality materials and a clean, contemporary designIncludes a private washroom and kitchenette for convenience and comfortProfessionally managed building with secure access and elevator serviceVersatile Use Potential:Professional Services: Legal, accounting, finance, or consulting firmsCreative Studios: Media, design, marketing, or production spacesHealth & Wellness: Therapy, fitness, yoga, Pilates, or boutique training studiosOutstanding Downtown Location:Steps from Toronto Metropolitan University and surrounded by a vibrant mix of students, professionals, and residentsAdjacent to on-site medical clinic ideal for health-oriented or complementary businessesExcellent access to TTC subway and streetcar routesClose to cafés, restaurants, and downtown amenitiesWhether youre establishing a new practice, expanding a creative team, or launching a wellness studio, Unit 305 offers the light, space, and location to support long-term success. (id:55499)
RE/MAX All-Stars Realty Inc.
307 - 155 St Clair Avenue W
Toronto (Casa Loma), Ontario
Step into the world of luxury at "The Avenue"! Experience world-class amenities, including valet service and a full-service concierge. Sun-filled and functional layout, no expense spared in the finishes designed for elegance + comfort. Fantastic value for this stunning elegant luxury condo will leave a lasting impression from the moment you step in! High Demand Upscale Location Just Outside Situated Near Elite Schools Such As Upper Canada College And Bishop Strachan School! (id:55499)
Right At Home Realty
711 & 712 - 36 Blue Jays Way
Toronto (Waterfront Communities), Ontario
Elevated Urban Luxury at The Soho Residences Penthouse at 36 Blue Jays WayExperience the height of downtown sophistication in this spectacular two-level penthouse at the prestigious Soho Residences. Offering over 2,400 sq. ft. of meticulously designed living space, this 7th-floor masterpiece showcases sweeping views of the CN Tower, Rogers Centre, and Torontos iconic skyline through dramatic floor-to-ceiling windows.Sophisticated Interior Features:Three expansive bedrooms, each with a private ensuite for ultimate comfort and privacyA luxurious primary loft-style retreat featuring a grand walk-in closet, a Victoria + Albert limestone soaking tub, and elegant fossil wood finishesSelba-designed gourmet kitchen with premium appliances, complemented by a custom bar with sink and wine fridge ideal for effortless entertainingDouble-height ceilings amplify the spaces open, architectural eleganceExceptional Outdoor Living:Step onto your private 1,000 sq. ft. wraparound terrace, perfect for al fresco dining, sunset cocktails, or simply enjoying panoramic city views a rare downtown oasisWorld-Class Building Amenities:Indoor swimming pool and saunaFully equipped fitness centreBusiness lounge and conference facilitiesOn-site dining at the acclaimed Moretti Café and RestaurantUnbeatable Entertainment District Location:Situated in the heart of Torontos vibrant Entertainment District, just steps from world-class dining, shopping, theatres, and Union Station, offering unparalleled access to the best of the city.Whether you're hosting in style or unwinding in elegance, this exceptional penthouse delivers a rare blend of refined design, premium amenities, and iconic skyline views an elevated downtown lifestyle at The Soho Residences. (id:55499)
RE/MAX All-Stars Realty Inc.
101 - 10 - 14 Mccaul Street
Toronto (Kensington-Chinatown), Ontario
Flexible Retail / Commercial Space for LeaseUp to 3,000 SF | Divisible from 1,500 SF | McCaul Street FrontagePrime Downtown Location Steps from Queen Street West & University AvenuePosition your business for success in one of Torontos most dynamic and culturally rich districts. Located just off Queen Street West at 14 McCaul Street, this high-exposure ground-floor commercial unit offers up to 3,000 sq. ft. of street-facing space, with flexible configurations starting from 1,500 sq. ft.Perfectly situated at the crossroads of art, academia, and urban lifestyle, this corner location benefits from strong foot traffic and consistent visibility drawing professionals, students, tourists, and downtown residents alike.Property Highlights:Up to 3,000 sq. ft. available, divisible to meet tenant requirementsExpansive McCaul Street frontage with large windows for signage, branding, and natural lightCR zoning supports a wide range of commercial uses, including:Retail shops and boutique showroomsHealth, wellness, or personal care studiosProfessional or medical officesClient-facing services and creative businessesOpen-plan layout ready for tenant improvements or custom build-outOutstanding Downtown Location:Surrounded by cultural landmarks and institutions: OCAD University, Art Gallery of Ontario, Toronto General Hospital, and the Discovery DistrictNear top-performing national retailers: Aritzia, Arc'teryx, MECExcellent TTC access subway and streetcar lines steps awayHigh pedestrian volume from students, visitors, and professionalsWhether you're launching a flagship store, opening a boutique studio, or establishing a high-visibility downtown office, 14 McCaul Street offers the flexibility, exposure, and foot traffic to help your business thrive in one of Torontos most walkable and culturally rich neighbourhoods. (id:55499)
RE/MAX All-Stars Realty Inc.
103 - 10 - 14 Mccaul Street
Toronto (Kensington-Chinatown), Ontario
Retail/Commercial Space for Lease | Approx. 1,500 SFMcCaul Street at Queen & University | High-Visibility Main Floor UnitPosition your business in the vibrant heart of downtown Toronto. This approximately 1,500 sq. ft. main-floor retail/commercial space at 14 McCaul Street offers a rare opportunity to secure street-level frontage in one of the citys highest-traffic, culturally rich corridors steps from Queen Street West and University Avenue.Ideal for a wide range of businesses, the unit enjoys consistent pedestrian flow from students, professionals, healthcare workers, and tourists drawn to the areas educational, medical, and cultural institutions.Key Features:Prime McCaul Street frontage for outstanding visibility and branding opportunitiesOpen-concept layout easily customizable for various operational needsCR zoning permits a broad range of commercial uses, including:Boutique retail shops and specialty storesWellness, fitness, and personal care studiosMedical, dental, or allied health practicesCreative studios, galleries, or client-facing service businessesStrategic Downtown Location:Adjacent to OCAD University and the Art Gallery of OntarioMinutes from Toronto General Hospital, Discovery District, and the Financial DistrictSurrounded by premier retailers such as Aritzia, Arc'teryx, and MECEasy access to TTC subway and streetcar lines, ensuring excellent connectivityThis is a turnkey opportunity for businesses looking to capitalize on high pedestrian traffic, a vibrant cultural setting, and exceptional downtown exposure. Whether you're launching a flagship retail concept, opening a wellness studio, or expanding professional services, 14 McCaul Street offers the flexibility and presence to thrive. (id:55499)
RE/MAX All-Stars Realty Inc.
102 - 10 - 14 Mccaul Street
Toronto (Kensington-Chinatown), Ontario
Prime Retail Space for Lease | 2,500SFQueen Street West & University Avenue | High-Visibility Downtown OpportunityAn exceptional retail leasing opportunity awaits at one of Torontos most active and high-profile intersections Queen Street West and University Avenue. Offering 2,500 sq. ft. of premium main floor space, with flexible options to expand up to 6,000 sq. ft. or lease smaller units starting from 1,500 sq. ft., this space is ideal for a wide range of retail, wellness, or service-based businesses.Positioned prominently at the corner of McCaul Street, this property features outstanding street frontage, prominent signage opportunities, and access to consistent pedestrian traffic in one of downtowns most culturally rich and commercially vibrant corridors.Perfect for:Fashion and lifestyle retailersWellness, fitness, or personal care studiosBoutique medical or health servicesCreative showrooms or experiential retail conceptsProfessional or client-facing officesProperty Highlights:CR zoning permits a broad range of commercial usesOpen, customizable interiors to suit specific tenant needsExpansive street-facing exposure with large display windowsSurrounded by steady foot traffic from nearby institutions and attractionsPrime Downtown Location Benefits:Steps from OCAD University, Art Gallery of Ontario, and the Discovery DistrictWalking distance to Toronto General Hospital, UHN campuses, and major office towersAdjacent to leading retail anchors including Aritzia, Arc'teryx, and MECSeamless access to TTC subway and streetcar lines, ensuring excellent connectivity for both clients and employeesWhether you're launching a flagship store, opening a wellness hub, or establishing a high-visibility client-facing business, 14 McCaul Street delivers the exposure, accessibility, and energy essential for success in downtown Torontos thriving core. (id:55499)
RE/MAX All-Stars Realty Inc.
B102 - 10 - 14 Mccaul Street
Toronto (Kensington-Chinatown), Ontario
Lower-Level Office/Studio Space for Lease | Approx. 2,500 SF14 McCaul Street, Toronto | Flexible, Affordable Downtown OpportunityDiscover the perfect blend of affordability, flexibility, and prime downtown access at 14 McCaul Street. This approximately 2,500 sq. ft. lower-level commercial space is ideally situated just off Queen Street West and University Avenue, offering businesses a rare opportunity to establish a presence in one of Torontos most vibrant and well-connected mixed-use neighborhoods.Key Features:Open-concept layout easily adaptable for a variety of configurationsSuitable for a wide range of uses permitted under CR zoning, including:Creative studios, media production, or design firmsBoutique fitness, wellness services, or therapy practicesProfessional services, consulting firms, or educational workshopsTraining facilities, community programs, or client-facing operationsHoused within a character-rich, professionally managed buildingPractical infrastructure supports a variety of business models, blending functionality with a unique settingPrime Downtown Location:Steps from major cultural and institutional anchors: OCAD University, Art Gallery of Ontario, and Toronto General HospitalSurrounded by a dynamic mix of retail, education, healthcare, and commercial hubsEasy access to TTC subway and streetcar lines for convenient citywide connectivityConsistent pedestrian traffic from students, professionals, healthcare workers, and visitorsWhether you're launching a creative studio, offering wellness services, running client-centered programs, or expanding your business footprint downtown, 14 McCaul Street provides the space, location, and flexibility you need to grow in one of Torontos most energetic districts. (id:55499)
RE/MAX All-Stars Realty Inc.
304 - 66 Gerrard Street E
Toronto (Church-Yonge Corridor), Ontario
Suite 304 66 Gerrard Street EastStylish Studio or Boutique Space in the Heart of Downtown TorontoPosition your brand in the vibrant core of downtown Toronto with Suite 304 a beautifully renovated, light-filled corner unit ideal for a personal styling studio, boutique retail concept, fashion consultancy, or creative workspace. Located at the lively intersection of Gerrard and Church, this third-floor suite blends elegant design with functionality in a setting that inspires.Suite Highlights:Expansive floor-to-ceiling windows bathe the space in natural light perfect for showcasing curated pieces, conducting client fittings, or creating a personalized shopping experienceModern finishes, sleek flooring, and a refined neutral palette provide a polished backdrop for any creative businessOpen-concept layout easily adapts for consultations, pop-up displays, trunk shows, or small private eventsIncludes a private washroom with shower and kitchenette for added comfort during extended appointments or full-day bookingsPrime Downtown Location:Surrounded by a mix of trend-forward cafés, retail, and lifestyle servicesSteps from Toronto Metropolitan University, drawing consistent foot traffic and a youthful, style-conscious demographicSeamless access to TTC subway and streetcar lines for clients, collaborators, and suppliersWhether you're launching a new concept, expanding your creative brand, or seeking a chic downtown headquarters, Suite 304 delivers the location, design, and flexibility to bring your vision to life in one of Torontos most dynamic neighbourhoods. (id:55499)
RE/MAX All-Stars Realty Inc.
202 - 66 Gerrard Street E
Toronto (Church-Yonge Corridor), Ontario
Premium Corner Office Suite in Downtown Toronto66 Gerrard Street East | 1,200 SF Turnkey Space for Healthcare, Wellness, or Professional UseElevate your business in one of Torontos most vibrant and high-traffic downtown corridors. Located at the prominent intersection of Gerrard and Church, this beautifully renovated corner suite offers an exceptional opportunity for medical, wellness, or boutique service providers seeking a modern, highly visible, and accessible location.Positioned directly beside a well-established medical clinic, the space is ideal for healthcare professionals, therapists, personal care providers, and other client-facing businesses looking to benefit from built-in synergy and walk-in potential.Suite Features:Approx. 1,200 sq. ft. corner unit flooded with natural light from expansive windowsTwo glass-enclosed private offices plus a dedicated boardroom ideal for confidential consultations or meetingsOpen-concept workspace that can be tailored for treatment rooms or client service areasSelf-contained kitchenette and private washroom with shower for added comfort and functionalityKeycard/fob access and energy-efficient lighting in a secure, modern environmentQuiet, professional setting with excellent street visibility perfect for signage and brand presenceUnmatched Downtown Location:Steps from Toronto Metropolitan University, and surrounded by dense residential, retail, and institutional developmentEasy access to TTC subway and streetcar linesWalkable to cafés, restaurants, gyms, and everyday amenities enhancing the client and team experienceWhether you're launching a new practice or relocating to a more strategic and connected location, 66 Gerrard Street East offers a rare, turnkey solution in a high-demand urban core combining convenience, comfort, and commercial visibility. (id:55499)
RE/MAX All-Stars Realty Inc.
3900 Rainbow Lane
Lincoln (Lincoln-Jordan/vineland), Ontario
Discover the ease of main-floor living in this inviting 2-bedroom, 2-bathroom bungalow with attached garage located in Cherry Hill neighbourhood, a land-lease community tucked away in Niagara's wine country. You'll love the curb appeal of this charming brick home with convenient visitor parking across the street. Step inside and you'll find a spacious layout with living room and welcoming gas fireplace - creating the perfect ambiance for relaxing evenings. The combined kitchen and adjoining dining room offer a seamless flow for everyday meals and entertaining with direct access to the deck - ideal for BBQing and enjoying the sun. The kitchen offers plenty of cabinetry, pantry and includes all appliances. The garage door entry is direct into the kitchen - so bringing in groceries will be a breeze! Down the hallway, the generous primary bedroom offers ample space with large walk- in closet and east-facing windows fill the room with natural light. The second bedroom is perfect for guest stays, as an extra tv room, hobby or office space. Downstairs is fully finished with a second bathroom and the versatile layout allows for multiple uses, making it ideal for movie nights, game days or casual gatherings. Well-lit and welcoming, this lower-level retreat adds valuable extra living space to the home. Outside, you'll love the easy stroll to the Cherry Hill Clubhouse where you can participate in freestyle activities, swim in the heated outdoor pool, relax in the library or work-out in the gym - there's something fun for everyone here! (id:55499)
Royal LePage NRC Realty
125 Cathcart Street
Hamilton (Beasley), Ontario
This charming multi-level home offers exceptional space and flexibility, making it ideal for both a large family or a potential duplex conversion. With high ceilings throughout and generous square footage, the property spans three floors, with ample room for living, dining, and relaxation. The main floor features a well-sized 3pc bath, two bedrooms, a spacious kitchen with brand new stainless steel appliances, quartz countertops, smart stoves, new dishwasher, soft-close cabinets, under-mount lighting, and upgraded finishes, along with a cozy living room. Upstairs, you'll find additional bedrooms, another 3pc bath, a family room perfect for entertainment, and a second kitchen with similar high-end features. The third floor boasts a large primary bedroom with a private ensuite, creating a peaceful retreat. The home has undergone extensive upgrades, including a new roof, new electrical panels, new plumbing, new windows, new flooring, and a new 50-gallon water tank (rental/Relience), ensuring modern comfort and peace of mind. The addition of a security system, central air conditioning, and a new smart thermostat (ECOBEE) adds to the home's convenience and efficiency. Separate entrances provide potential for multi-generational living or rental opportunities. The basement, while unfinished, offers even more potential for customization, while the property itself sits on a generous 24ft x 130ft lot, with rear alley access and proximity to downtown, the hospital, and local amenities. Whether you're looking for a large single-family home or the perfect location for a duplex, this property offers endless possibilities in a sought-after area. **EXTRAS** Both units are separately metered (id:55499)
Exp Realty
3007 - 430 Square One Drive
Mississauga (City Centre), Ontario
Brand new, 2 bedroom 2 bath condo in the heart of downtown Mississauga. floor to ceiling windows, open concept layout, 9' ceiling, modern kitchen with granite countertops and S/S appliances, spacious balcony with unobstructed southwest views. Steps from bus terminal, Sheridan College, Square One, Celebration Square, top restaurants & bars, minutes to highways 401 & 403. (id:55499)
Homelife Landmark Realty Inc.
21 - 630 Rogers Road
Toronto (Keelesdale-Eglinton West), Ontario
Step into a home that feels like it was made just for you.Built in 2019 and cared for by its original owner, 630 Rogers Road Unit 21 offers the perfect blend of modern style, convenience, and comfort. From the moment you walk in, youll notice the bright, open space flooded with natural light from large windows making it instantly feel like home.The crisp white kitchen, accented with gold finishes and sleek quartz countertops, is perfect for cooking, hosting, or simply enjoying a quiet morning coffee. Stainless steel appliances and a full-size laundry set inside your unit add ease to your everyday life.The layout is thoughtfully designed, with two bedrooms and a full bathroom that offers private privilege access from the primary bedroom making mornings just a little smoother.Located steps from transit, highways, parks, and local shops, this home is ideal for working professionals or couples dreaming of a space to grow into. With an owned parking space and visitor parking available, its the turnkey lifestyle you've been waiting for no worries, just a fresh start in a location that connects you to everything.If you've been searching for the right space to call home, this is it. (id:55499)
Real Broker Ontario Ltd.
1509 - 15 Ellerslie Avenue
Toronto (Willowdale West), Ontario
Luxury Ellie Condo In The Heart Of North York. Hardwood Flooring Throughout, 9Ft Ceilings, Stainless Steel Appliances, Floor To Ceiling Windows. Perfect Location,Easy Access To Highways 401, Steps To Shopping, Restaurants, Supermarket, Library, Parks, PublicTransit And Many More. (id:55499)
Homelife Landmark Realty Inc.
4201 Huronia Road
Severn, Ontario
Potential Seller Mortgage Terms Possible/Orillia North Edge/Live-Work/Large Home + Triple Car + 1 acre (.84)/North edge Orillia/Zoned C4 Highway Comm/Potential C4 uses residential,commercial,access dwelling, bus or professional or administrative office,building supply, service, rental, hotel, marina, market, repair and auto body, retail, outdoor storage, self-storage, taxi services, vet clinic ++++/Apprx 25 years old /Over 2500 Sq Ft above grade /Drilled well/septic system/Large paved-gravel drive /View almost anytime/Easy access from Highway 11 N or Huronia Road/Check out the multi media/Note Half of north fenced compound is part of subject property **EXTRAS** 2 Fridges/Stove/DW/Washer/Dryer/Tons of Pictures and Video/Vacant View almost anytime/About half of Fenced compound to north is part of 4201 Huronia (id:55499)
Century 21 B.j. Roth Realty Ltd. Brokerage
4201 Huronia Road
Severn, Ontario
Potential Seller Mortgage Terms Possible/Orillia North Edge/Live-Work/Large Home + Triple Car + 1 acre (.84)/North edge Orillia/Zoned C4 Highway Comm/Potential C4 uses residential,commercial,access dwelling, bus or professional or administrative office,building supply, service, rental, hotel, marina, market, repair and auto body, retail, outdoor storage, self-storage, taxi services, vet clinic ++++/Apprx 25 years old /drilled well/septic system/Large paved-gravel drive /View almost anytime/Easy access from Highway 11 N or Huronia Road/Check out the multi media/Note Half of north fenced compound is part of subject property **EXTRAS** 2 Fridges/Stove/DW/Washer/Dryer** Potential Seller Terms/Tons of Pictures and Video/Vacant View almost anytime/About half of Fenced compound to north is part of 4201 Huronia (id:55499)
Century 21 B.j. Roth Realty Ltd. Brokerage
68 Anderson Crescent Crescent
Victoria Harbour, Ontario
Welcome to 68 Anderson Crescent, a charming raised bungalow nestled in a quiet, family-friendly neighborhood in Victoria Harbour. This delightful home offers 2 spacious bedrooms on the main level, with an additional bedroom in the basement, providing ample space for a growing family or guests. Step inside to discover a beautifully updated interior, featuring a completely renovated kitchen with modern finishes and brand-new appliances, perfect for cooking and entertaining. The main floor bathroom has also been thoughtfully upgraded, offering a fresh, contemporary feel. New flooring throughout the main level adds a sleek touch, enhancing the bright and inviting atmosphere. One of the standout features of this home is the large, fully fenced backyard, offering a private outdoor oasis perfect for family gatherings or quiet relaxation. The spacious deck provides an ideal spot for enjoying summer meals, entertaining, or simply soaking up the sun. The home is ideally located within walking distance to the scenic waterfront, where you can enjoy peaceful walks or relax by the water. Situated in a serene and friendly community, it offers both privacy and convenience, with local amenities and parks just a short drive away. The finished basement adds extra living space, ideal for a cozy family room, home office, or play area. With a separate bedroom, this level offers flexibility for various needs. Whether you're a first-time homebuyer or looking for a peaceful retreat, this home offers a perfect balance of comfort, style, and location. Don’t miss the opportunity to make 68 Anderson Crescent your new home! (id:55499)
RE/MAX Hallmark Chay Realty Brokerage
3 Morgan Drive
Oro-Medonte, Ontario
Your Dream Home Awaits at 3 Morgan Drive! Discover the beauty and tranquility of this custom-built home in the prestigious Braestone community.Perfectly situated on a premium estate lot, this exquisite residence offers breathtaking panoramic views of the rolling countryside while being just 10 minutes from Orillia and 20 minutes from Barrie—providing both peace and convenience.As you arrive, a charming front porch welcomes you into a bright and inviting foyer, setting the stage for the remarkable open-concept living space beyond.This home is designed to impress, with soaring ceilings and expansive windows that flood the interior with natural light.A floor-to-ceiling stone wood-burning fireplace adds warmth and a cozy,elegant ambiance. The chef’s kitchen is a masterpiece,featuring a gas range,granite countertops,ample storage with pots and pans drawers,display cabinetry,and undermount lighting.The large island is ideal for entertaining, while a dedicated coffee station and appliance garage enhance convenience and organization.Throughout the home,you’ll find luxurious finishes, including marble and hardwood flooring, stainless steel appliances, glass railings,and a state-of-the-art home monitoring and sound system.Step outside to the meticulously landscaped grounds, complete with an irrigation system and tinted windows for added privacy.The detached triple-car garage is another fantastic bonus!Designed for versatility, this home is perfect for families, empty nesters, multi-generational living, or investors.The fully finished basement with a separate entrance provides additional space and flexibility. Living in Braestone means close proximity to the Braestone Club Golf Course and enjoying exclusive community amenities including tobogganing hills, scenic trails, horseback riding, Nordic skiing,The Farm, the charming Sugar Shack,plus more.This is more than a home—it’s a lifestyle; come and enjoy your own piece of paradise in this highly sought-after community! (id:55499)
Royal LePage First Contact Realty Brokerage
1565 Fair Avenue
Peterborough, Ontario
Great opportunity in a fantastic West-end neighbourhood, spacious brick 3+1 bedroom home on a level 73x122 ft lot, main floor family room, sunroom addition overlooking the backyard, convenient main floor laundry/mud room off the double car garage, large foyer, eat-in kitchen + formal dining room. Gas fireplaces in the Family room & Recroom, high efficient gas furnace heating (2011) and central air, double paved drive. Lower level recently updated. Being sold as-is, complete some improvements & updates to make it your dream home! (id:55499)
RE/MAX Rouge River Realty Ltd. Brokerage
1565 Fair Avenue
Peterborough West (North), Ontario
Great opportunity in a fantastic West-end neighbourhood, spacious brick 3+1 bedroom home on a level 73x122 ft lot, main floor family room, sunroom addition overlooking the backyard, convenient main floor laundry/mud room off the double car garage, large foyer, eat-in kitchen + formal dining room. Gas fireplaces in the Family room & Recroom, high efficient gas furnace heating (2011) and central air, double paved drive. Lower level recently updated. Being sold "as-is", complete some improvements & updates to make it your dream home! (id:55499)
RE/MAX Rouge River Realty Ltd. Brokerage
1492 County Rd 620 Road
North Kawartha, Ontario
Discover this Hidden Gem! Beautifully renovated 2-bedroom country home is a true gem. The property is surrounded by perennial gardens creating a serene and private oasis. This 5-acre piece of land is perfect for a hobby farm, with 2 clear, 3 bush, 2 frontages, 2 entrances, and landscaped mature trees provide privacy from the municipal-maintained road. Primary bedroom features a stacked ensuite laundry, walks out to a 12x12 cedar deck overlooking a stunning rock garden. Gourmet kitchen boasts stainless steel appliances and granite counters, while the spa-like bathroom features a shower and heated floor. Cathedral ceiling living room opens up to a 31x12 composite deck and flagstone patio. Plus a 1-bedroom walk-out basement adds an extra 1500 sq.ft. of living space. The 1440 sq. ft. detached insulated garage has a propane furnace and 3 bays that measure 32x36 with an Office/Workshop and a 12x32 Loft/Storage with the rough-in washroom. 200 Amp underground service, baseboard heating, wood stove, backup wired generator, parking for 36 vehicles, 8 trailers, drilled well, septic system, on a school bus route, mail route, garbage/recycle pickup at the end of driveway, and 1 garden shed. Leave the city behind and enjoy the fresh air of the country! Many amenities nearby. Minutes to the Town of Apsley, Library, Post Office, LCBO, Gas, Pharmacy, Restaurants, Hardware, Gift Store, North Kawartha Community Centre, Chandos Beach Grocery, Parks, Trails, Hwy 28 Apsley Fire Department plus more. Don't miss out on this incredible opportunity to make this beautiful home yours! (id:55499)
Right At Home Realty
3 Glendower Circuit
Toronto (L'amoreaux), Ontario
Welcome to this amazing newly full renovated 3+1 backsplit-3 detached house. Close to the major artery of transportation, Hwy 401, 404, TTC, subway, and major attraction: Fairview Mall. Close to many stores and restaurants. Newly renovated house with brand new appliances (stove, fridge, washer and dryer), LED lights, pot lights, vinyl flooring, 2 full washrooms and fleshly painted. Metal roof (2013). Don't miss your chance to make this exceptional property your new home! (id:55499)
Right At Home Realty
2904 - 66 Forest Manor Road
Toronto (Henry Farm), Ontario
Luxurious Condo Penthouse Unit At Emerald City, Right Across Fairview Mall. Unobstructed City View & Large Balcony. Open Concept Modern Kitchen With Breakfast Bar. Laminated Floor T/O. Upgraded Kitchen And Light Fixtures. Great Amenities: Indoor Gym, Swimming Pool. Lots Of Visitor Parking. Direct Subway Across To Parking Level. Prime Location, Minutes To 401&404. Hospital, Ikea, Groceries, Library, And Shopping Centre. (id:55499)
Homelife Landmark Realty Inc.
510 - 33 Sheppard Avenue E
Toronto (Willowdale East), Ontario
Rarely offered corner unit, meticulously maintained by the original owner, featuring approximately 1,000 sq. ft. of exceptional living space and a large balcony. This sun-filled corner unit is beautifully appointed with numerous large windows in the living and dining rooms. The thoughtfully designed split-bedroom layout offers optimal privacy, with two spacious bedrooms, two full bathrooms, a private kitchen with ample storage and granite countertops, and a large open-concept living and dining area perfect for relaxing and entertaining. The building has recently replaced hallway carpets and renovated the balconies. Located in a prime area just steps to Sheppard-Yonge subway station, TTC transit, Highway 401, Whole Foods, top restaurants, bars, schools, parks, Cineplex cinema, a performing arts centre, library, fitness centres, and premier North York shopping destinations. This top-tier building with offers outstanding amenities, including a gym, indoor pool, concierge service, party room, elevator, meeting/function room, parking garage, sauna, and 24-hour security. Enjoy the unbeatable convenience of being in the heart of Yonge and Sheppard with easy access to public transportation. (id:55499)
RE/MAX Experts
1207 - 55 Ann O'reilly Road
Toronto (Henry Farm), Ontario
Luxurious Tridel Built 1+1 At Alto At Atria*10Ft Ceilings(Only In 12th/F & Penthouse)*Sun Filled & Spacious*Spectacular Unobstructed South View From Living, Bedroom & Large Balcony*Large Formal Den Perfect For Home Office *Open Concept Modern Kitchen W/Backsplash, Quartz Countertop & S/S Appliances**One Parking is included. Close To Subway, Fairview Mall, Parks, Schools, Hwy 404 & 401*Amazing Location* (id:55499)
Bay Street Group Inc.
1421 Northshore Road
North Bay (Birchaven), Ontario
Location Location Location. Trout lake. 4-season Home and cottage with 3 bedrooms open concept kitchen. Family size home with living and dinning room and propane fireplace. The property includes a sauna and patio area with stone BBQ outside. Spacious deck overlooking lake. The dock (6'x32') offers a generous water for swimming, fishing, and docking water toys. Basement can be used for storage with dirt floor. This is lakeside living at its finest on one of North Bay's most desirable lakes ready to move in with fully furnished. (id:55499)
Vip Bay Realty Inc.
26 Brookside Street
Cavan Monaghan (Millbrook Village), Ontario
Welcome to 26 Brookside Street, nestled in the heart of Millbrook and just minutes from the charming, historic downtown, this beautifully updated raised bungalow offers the perfect blend of modern comfort and small-town charm. Featuring 3 bedrooms and 2 bathrooms, this spacious home is ideal for families, multi-generational living, or hosting guests with the additional options in the basement. Youre welcomed by a freshly landscaped front walkway and patio, setting the tone for the stylish upgrades found throughout. Inside, the open-concept main level boasts hardwood floors, a sun-filled living space, and a beautifully updated kitchen with modern cabinetry and stainless-steel appliances (2022). The dining area offers a seamless walkout to a two-tier deck, creating an ideal space for entertaining. Increasing the appeal enjoy the backyard privacy with no neighbours behind. The upper-level hosts three generous bedrooms, while the lower level provides three additional roomsperfect for extended family, a home office setup, or versatile guest accommodations. Step into the serene backyard and discover your own private sanctuary, complete with a spacious lower-tier deck, gazebo, built-in hydro spa (2022), and a fire pit areaperfect for cozy evenings with family and friends. A/C (2022), Exterior Soffit Lights (2022), Nest Thermostat, S/S appliances (2022). This exceptional property combines space, comfort, and thoughtful upgrades in one of Millbrooks most desirable settings. (id:55499)
Urban Landmark Realty Inc
1803 - 8 Lisa Street
Brampton (Queen Street Corridor), Ontario
Luxury Ritz Tower stunning large 2 bedroom + den. Park lake pool & sunset city view. Modern open kitchen with Quarts counter top, laminate flooring; Ensuite laundry & storage. 24 hour gated security. 5 star amenities: In/outdoor pools; Tennis; squash; Party and game room. BBQ area. Walk to shops, transit and place of worship. (id:55499)
Right At Home Realty
610 - 234 Albion Road
Toronto (Elms-Old Rexdale), Ontario
Welcome to this beautifully maintained 3-bedroom, 2-bathroom condo at 234 Albion Road, located in the vibrant Twin Towers community of Elms-Old Rexdale. This bright and spacious unit features an open-concept layout perfect for both everyday living and entertaining. Large windows fill the space with natural light, offering beautiful views of the surrounding greenery and city skyline. The kitchen is equipped with sleek cabinetry and ample counter space, ideal for any home chef. The primary bedroom includes a generous layout with its own private ensuite, while the two additional bedrooms provide flexibility for family, guests, or a home office. Residents enjoy fantastic amenities such as an outdoor swimming pool, a fully equipped fitness center, a sauna, a recreation room, secure underground parking, and a 24-hour security system. Maintenance fees conveniently include all utilities, making for a hassle-free lifestyle. Perfectly situated close to major highways (401, 400, 427), public transit, schools, parks, and shopping centers, this condo offers an excellent balance of tranquility and connectivity. Don't miss your chance to own a spacious and well-located home in Toronto book your private tour today! (id:55499)
RE/MAX Paramount Realty
1156 Bloor Street W
Toronto (Dovercourt-Wallace Emerson-Junction), Ontario
Opportunities like this are few and far between. This is your chance to own a solid brick store front on Bloor with 3 residential units to pay the mortgage, a huge heated triple car garage plus extra parking right at Bloor and Dufferin. Steps from the subway, right across from all the new developments and centrally located in downtown Toronto. Triple AAA tenants in one unit, owner occupied in the other two and garage. The store front is month to month. Store front has front half of basement. One bedroom apartment has the back half of the first floor and basement. Huge spacious 2 bedroom is on the second floor. One bedroom with extra large living room on the third floor. The triple car garage has a handy separate washroom, hydro and gas already. The easiest laneway suite conversion opportunity ever. (id:55499)
Keller Williams Portfolio Realty
59 Riverdale Drive
Wasaga Beach, Ontario
Raised bungalow with over 2800 sf of finished space above grade. Main floor open concept family room, dining and kitchen area. Walkout from the dining room to a large deck. Walk in pantry in the kitchen. The primary bedroom is large with a walk in closet and semi en suite bathroom. 2 other bedrooms on the main floor. The lower level is a fabulous layout with endless possibilities. Imagine the convenience of two lower level walkouts, opening doors to a world of potential for multiple uses whether it's a cozy additional family retreat space, a home office, a creative studio, a potential in law suite. The lower level family room, foyer, stairs and bedroom feature brand new flooring. A second full bathroom offers flexibility for growing families or hosting guests. Don't overlook the large unfinished room with laundry in it, currently used for storage. Envision it as an extra bedroom, kids play room or perhaps as a second kitchen, perfect creating a potential second living space. No carpet in the house. Double garage. This is a fantastic home with room for your family to grow. It is close enough to amenities and the beach for convenience but also in a quiet area. (id:55499)
Exit Realty True North
2010 - 38 Andre De Grasse Street
Markham (Unionville), Ontario
New Art-Inspired a new luxury condominium unit at Gallery Tower D in Downtown Markham. Unobstructed View. Centrally located at Hwy 7 and Birchmount, its in a vibrant community close to various amenities, including hotels, restaurants, entertainment (lVIP Cineplex), and educational institutions (York University Markham Campus). One bedroom plus a den, which can serve as a second bedroom, office, or guest space. Modern design with 9-foot ceilings, and a kitchen equipped with granite countertops and high-end finishes. Convenient commuting options with nearby access to HWY 7, HWY 407, and HWY 404, as well as GO Transit and VIVA public transportation. (id:55499)
Century 21 The One Realty
26 Algonquin Crescent
Aurora (Aurora Heights), Ontario
Spectacular Fully Updated 3+3 Bedrms Bungalow On Premium Lot In Desirable Aurora Heights Community. 60 Ft Lot ! A Great Home to Live in with Potential In-Law suite. Basment has a Separate Entrance and Laundry. Lot of Natural Light on a Beautiful Lot. Steps to aurora high school & parks. (id:55499)
Hc Realty Group Inc.
161 Rose Green Drive
Vaughan (Uplands), Ontario
Beautiful 5+1 Bedroom 5 Bathroom Family Home In Prestigious Uplands of Thornhill. Very Very Rare Opportunity to Own A House With Backs To Golf Course & 9 Ft Ceilings On Main Floor, 2-Story Cathedral Foyer, Cameo Kitchen With Caesarstone Countertop. Amazing Layout: Huge Combo Living Room With Dining Room; Large Eat-In Kitchen; Classic Family room With Fireplace O/L Golf Course; Main floor Office; 5 Oversized Bedrooms & 3 Washrooms On 2nd Floor. Treed Private Lot. Magnificent Park-Like Setting In Your Backyard. Steps To Schools, Public Transportation, Shopping Mall, Community Centre & More. ! Beautiful Garden-Style Street With Friendly and Quiet Neighborhood. Your Will Love This Home! (id:55499)
Nu Stream Realty (Toronto) Inc.
55 Copperwood Square
Toronto (Milliken), Ontario
Rarely Offered Beautiful Detached Home in One of Most Desirable Areas! This sun filled detached home boosts spacious 3 + 1 bedrooms and 2.5 bathrooms. This gorgeous home is perfectly situated in the peaceful family-friendly sought after neighborhood in the heart of Scarborough. Spacious main floor boosts the open concept layout of living and dining. Walk upstairs to your primary bedroom which includes an ensuite along with two additional bedrooms and den big enough to be used as fourth bedroom or head downstairs on your fully finished basement which adds impeccable value and versatility. With a big family room to entertain along with office space and Bar. Step outside to your own backyard, a true retreat for relaxation and entertainment. Convenience is at your doorstep with Walking distance to top-rated schools, parks, shopping, restaurants, public transportation, and so much more. A Must See !!! (id:55499)
Kingsway Real Estate
Upper Unit - 33a Boem Avenue
Toronto (Wexford-Maryvale), Ontario
Charming Upper Unit 2 bedrooms Townhouse In A High-Demand Area. Tenant will occupy the entire upper level with private washroom. Landlord will occupy the basement. Shared laundry in basement, kitchen and family room in main level. No separate entrance. Wonderful Location. Friendly Neighbourhood. Very Close To Schools, Costco, Shopping, Hwy & Transits. (id:55499)
RE/MAX Excel Realty Ltd.
526 - 1900 Simcoe Street N
Oshawa (Samac), Ontario
Walking Distance To University of IT, Durham College. Suitable For Student Or Single Professional. Fully Furnished W/Wall-Bed, Multi Used Table & Stand Up Work-Desk, Couch, Tv, Granite Countertop, Dining Chairs. Ground Level has Starbucks, Osmow's, Pizza, Bar Lounge & gas station, Bus stop. Amenities include Meeting Rooms, Fitness Facility, Party Room, Outdoor Lounge, BBQ & Dining Area. Please allow 24 hours notice for showing. (id:55499)
Skylette Marketing Realty Inc.
1703 - 1900 Sheppard Avenue E
Toronto (Pleasant View), Ontario
Welcome to this impeccably designed 2-bedroom plus den residence, offering 930 square feet of thoughtfully planned living space ideal for relaxing, working, and entertaining. The open-concept layout seamlessly extends to a generous west-facing balcony, recently updated with renovated doors and windows, where breathtaking sunset vistas create the perfect ambience for unwinding after a long day. The spacious den, complete with a closet and window, offers remarkable flexibility, easily functioning as a third bedroom or a sun-filled home office. Ideally situated just moments from Fairview Mall and providing immediate access to both Highway 401 and Highway 404, this location offers unparalleled convenience for commuters, along with effortless access to premier shopping, dining, and entertainment options. Residents of this exceptional community enjoy an impressive suite of amenities, including a state-of-the-art fitness centre, a luxurious indoor pool, a soothing sauna, and a well-appointed party room. Sports enthusiasts will appreciate the private basketball court, tennis courts, and squash court ensuring an active and vibrant lifestyle at your doorstep. (id:55499)
RE/MAX Hallmark Shaheen & Company
1719 - 4955 Yonge Street
Toronto (Willowdale East), Ontario
Welcome to Pearl Place - Brand New 2-Bed, 2-Bath Condo in an Unbeatable Location! This unit perfectly combines modern elegance with everyday practicality. Featuring an open-concept layout, floor-to-ceiling windows, and a spacious wraparound balcony, you'll enjoy panoramic views and an abundance of natural light. Be the first to live in this stunning new home, ideally situated in one of the city's most desirable neighborhoods, with convenient access to shopping, dining, transit, and more. (id:55499)
Bay Street Group Inc.
4904 - 16 Harbour Street
Toronto (Waterfront Communities), Ontario
Breath Taking Unobstructed Lake View** Spectacular 1225 Sq. Ft. 2 Bedroom Plus Den, Steps To Lake, Subway, Financial District, Ttc, Go Train And Highway** High End Kitchen W/Granite Counters, Centre Island, Den Can Be Used As 3rd Bedroom Or Home Office. 5 Pcs. Ensuite Washroom. 10 Ft Ceiling . Furnished! (id:55499)
Right At Home Realty
818 - 1 Edgewate Drive
Toronto (Waterfront Communities), Ontario
Step into unparalleled luxury in this meticulously upgraded and beautifully designed waterfront condo at the prestigious Tridel Aquavista at Bayside. Welcome to Unit 818 a rare, south-facing suite offering forever unobstructed lake views!Located on the exclusive 8th floor, home to only 12 larger units in the West Tower, this bright and modern suite features two balconies, soaring 9-ft ceilings in the living and dining areas, and a spacious open-concept layout. The entire living area is adorned with custom-designed French-style wall paneling, adding timeless elegance and character.Thousands have been invested in premium builder upgrades, including an extended kitchen with integrated appliances and a striking waterfall central island. The large primary bedroom boasts an oversized walk-in closet and a luxurious 5-piece ensuite. The second bedroom features its own 3-piece ensuite and a walkout to the lakeview balcony ideal for guests or a home office.Enjoy luxury resort-style amenities: an outdoor infinity pool with BBQ area, state-of-the-art gym, yoga and spin studios, party room, billiards, theatre, guest suites, and a 24-hour concierge with parcel room services. Ideally positioned at the waters edge, you're steps to bike paths, Sugar Beach, and the vibrant Queens Quay waterfront.This unit includes one parking spot and one locker.Aquavista is nestled within the vibrant Bayside Community a short walk to downtown, the Distillery District, St. Lawrence Market, George Brown College, the ferry terminal, Loblaws, the new LCBO, and the upcoming Marché Leo grocery store opening soon in the building. Easy access to the Gardiner Expressway and DVP makes commuting effortless.Dont miss your chance to live in one of Torontos most desirable waterfront communities!See multimedia for floor plans and more! (id:55499)
Real One Realty Inc.
818 - 1 Edgewater Drive
Toronto (Waterfront Communities), Ontario
Step into unparalleled luxury with this meticulously upgraded and beautifully designed condo at the prestigious Tridel Aquavista at Bayside. Welcome to Unit 818 a rare, south-facing suite offering forever unobstructed lake views!Located on the exclusive 8th floor home to just 12 larger suites in the West Tower this bright and modern unit features two balconies, soaring 9-ft ceilings in the living and dining areas, and a spacious open-concept layout. The living space is enhanced by custom-designed French-style wall paneling, adding timeless elegance and character.Premium upgrades throughout include an extended kitchen with integrated appliances and a striking waterfall central island. The primary bedroom features an oversized walk-in closet and a luxurious 5-piece ensuite. The second bedroom has its own 3-piece ensuite and a walkout to the lakeview balcony perfect for guests, family, or a home office.Enjoy resort-style amenities: an outdoor infinity pool with BBQ area, state-of-the-art gym, yoga and spin studios, party room, billiards, theatre, guest suites, and a 24-hour concierge with parcel room services. Ideally situated at the waters edge, you're just steps to bike paths, Sugar Beach, and the vibrant Queens Quay waterfront.Lease includes one parking spot and one locker.Located within the lively Bayside community, youre walking distance to downtown, the Distillery District, St. Lawrence Market, George Brown College, the ferry terminal, Loblaws, the new LCBO, and the upcoming Marché Leo grocery store opening soon in the building. Easy access to the Gardiner Expressway and DVP makes commuting effortless.Experience luxury waterfront living available for lease now! (id:55499)
Real One Realty Inc.
337 Kingsdale Avenue
Toronto (Willowdale East), Ontario
Be King of the Castle on Kingsdale! Welcome to a one-of-a-kind estate that shouts elegance at every corner. Custom-built and professionally styled by a world-class designer, this timeless masterpiece offers over 5,800 square feet of luxurious living space on a prestigious 65-foot corner lot lined with grand landscaping and undeniable curb appeal. Step inside to an abundance of natural light streaming through an incredible, thoughtfully designed floor plan that perfectly fits the modern-day family. Enjoy generously sized traditional living, dining, family, and office spaces, all on the main level, framed with stunning custom millwork and cabinetry. Work from home in your luxury wood-paneled office, then unwind in the massive primary retreat, featuring his and hers walk-in closets and a two-way fireplace elegantly shared between the bedroom and a spa-like ensuite. Each secondary bedroom has its own private ensuite, complete with private bathrooms and spacious walk-in closets, delivering comfort and privacy to all family members and guests. The fully finished lower level is a standout, offering a separate walk-up entrance, full kitchen and a bar, a large recreation room, and not one but two separate bedrooms and two additional bathrooms perfect for an in-law or nanny suite, additional rental income, or a luxurious secondary living space. Outside, the triple-car garage and expansive lot offer endless possibilities, including future redevelopment potential. Situated on a family-friendly, tree-lined street, you're close to top-rated private and public schools, Bayview Village, TTC, and the subway, with convenient access to Highways 401, 404, and 407. This home doesn't just whisper timeless elegance it proudly declares it. Don't miss this rare opportunity to own a custom-built, designer-finished estate in one of the city's most desirable neighborhoods. (id:55499)
Century 21 Parkland Ltd.
473a Church Street
Toronto (Church-Yonge Corridor), Ontario
Incredible opportunity in an excellent location! Rare chance to acquire a highly profitable, money-making business with over $1 million in annual sales. Strong customer demand for lottery, beer, vape, and more. Easy-to-operate business with short hours and tremendous growth potential. Owners are retiring don't miss out on this golden opportunity to own a thriving, high-demand business! (id:55499)
Homelife Frontier Realty Inc.
2306 - 5500 Yonge Street
Toronto (Willowdale West), Ontario
**A Must See!!!***Location-Location-Location!!** Just Minutes From Finch Subway Station**Welcome To Luxurious 'Pulse Condo' By Pemberton In Prime North York--Fabulous View And Practical Flr Plan--Breathtaking/Unobstructed South/West View!!!**Spacious Living Area W/Good Size Of Room & Oversized Balcony--One Parking Included**Good/Comfortable All Room Sizes(No Waste Space)--Move-In Condition--Corner Of Yonge/Finch For Shopping, Subway & Close To Hwy (id:55499)
RE/MAX Imperial Realty Inc.
706 - 32 Forest Manor Road
Toronto (Henry Farm), Ontario
Spectacular East-Facing 1+Den Suite with 2 Full Baths in Prestigious Emerald City! This gorgeous Japandi inspired suite is bright, spacious and offers an unobstructed east view overlooking the park with floor-to-ceiling windows that flood the space with natural light. Featuring modern décor, smooth 9 ft ceilings, laminate flooring throughout, and a functional open-concept layout, this unit is designed for comfort and style. The den, enclosed with sliding doors, can serve as a second bedroom or home office, making this home perfect for professionals, couples, or small families. Enjoy the outdoors on your large private balcony while taking in the clear and sunny views. The modern, open-concept kitchen boasts quartz countertops, stainless steel appliances, a sleek cooktop, stylish matte soft close cabinetry and a custom matching kitchen table for added convenience and utility. The primary bedroom includes a 4 pc ensuite bath w/ quartz countertops, upgraded fixtures including a glass shower door, while the second bathroom adds convenience for guests. Enjoy top-tier amenities designed for comfort and convenience, including a 24-hour concierge, state of the art fitness facilities, indoor swimming pool w/ sauna and jacuzzi, stylish party room & games room, theatre room, guest suites for your out-of-town visitors, outdoor BBQ & patio, indoor children's play space and ample visitor parking. Direct underground access to Freshco Grocery Store and prime location just steps to Don Mills Subway Station, Fairview Mall, T&T supermarket, top-ranked schools, parks, libraries, community centers and so much more. Quick access to Highways 401, DVP & 404 ensures seamless connectivity across the GTA. Don't miss out on this upgraded, ultra convenient and bustling neighborhood in North York. 1 underground parking spot & a locker for added storage included. (id:55499)
Ipro Realty Ltd.





