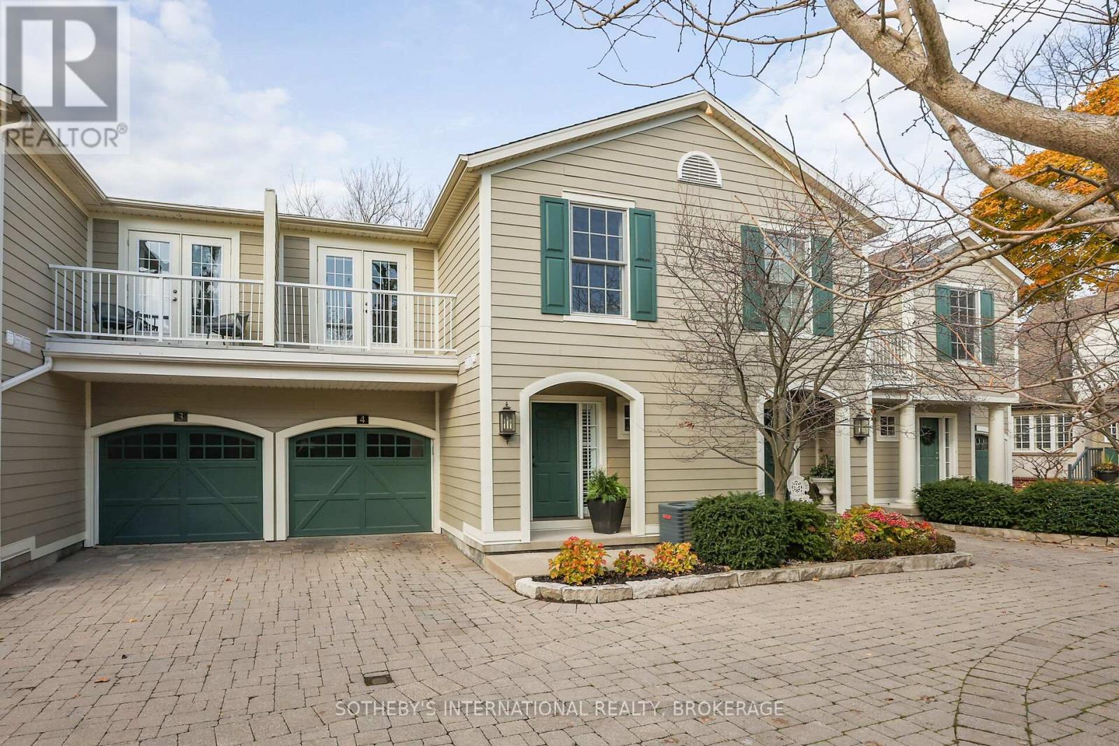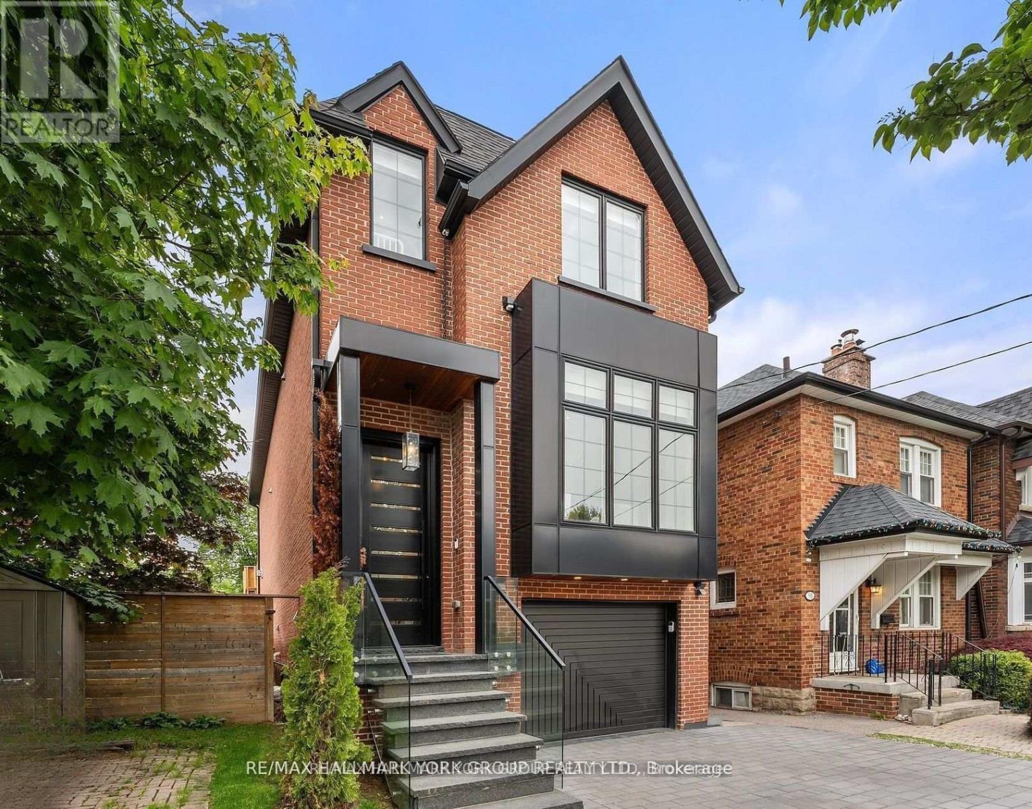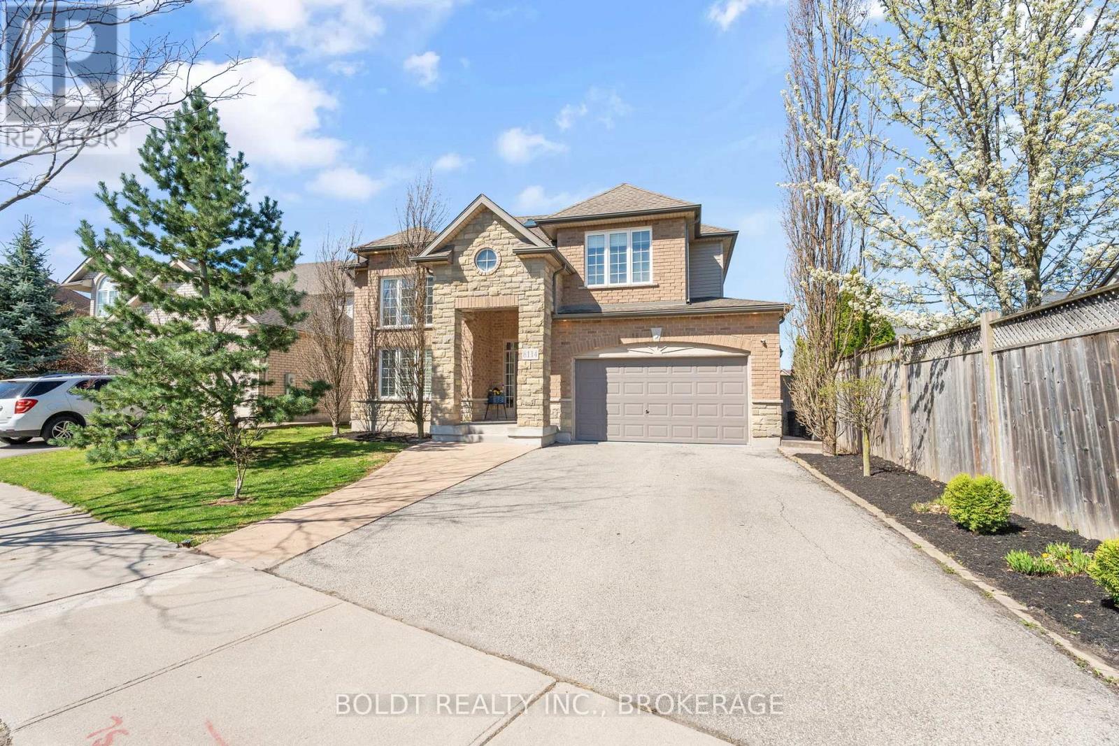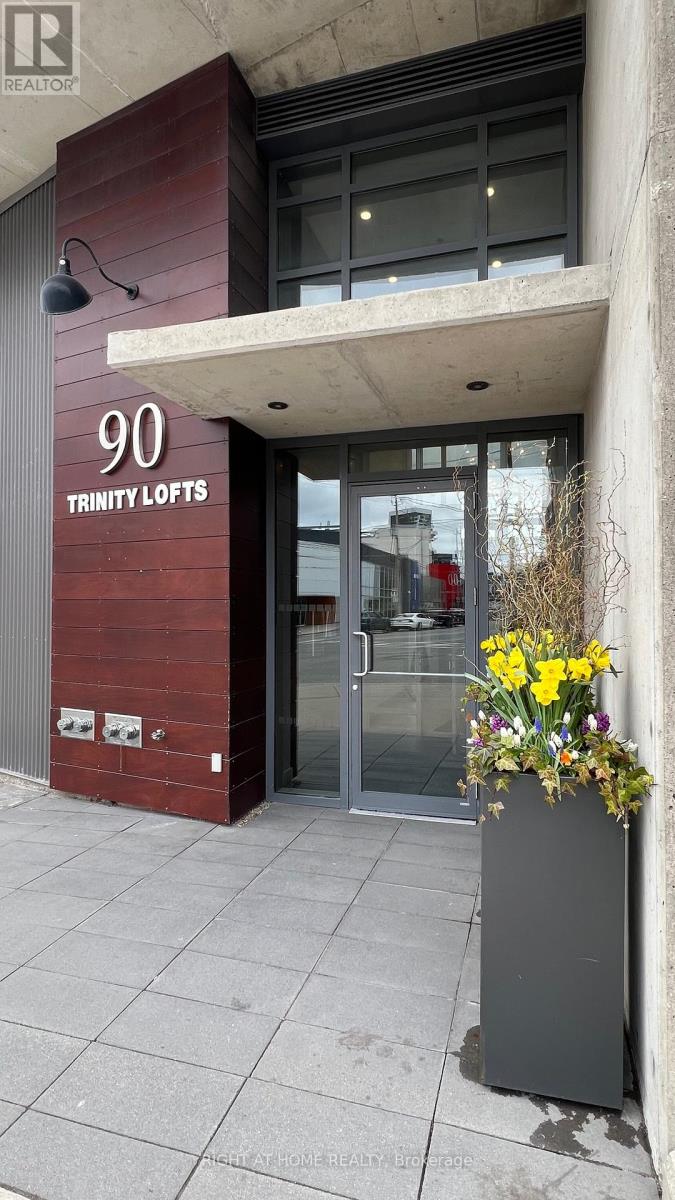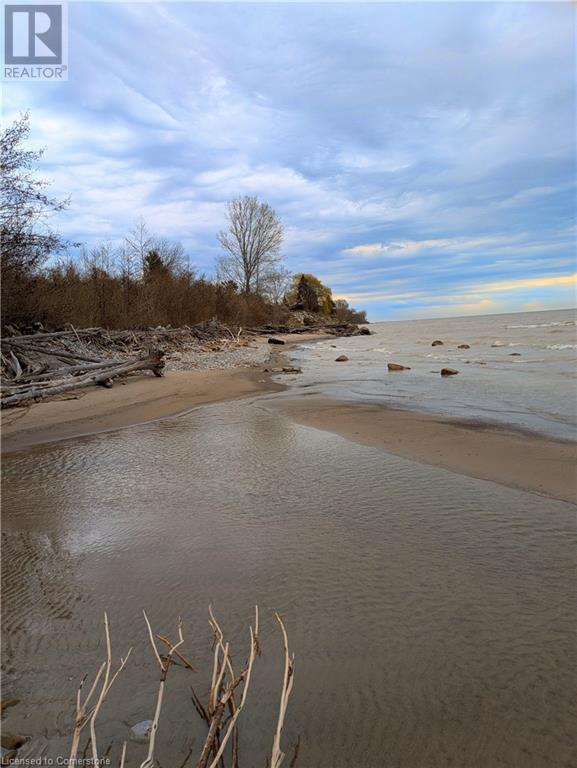15 Mccain Street
Port Colborne (Main Street), Ontario
Welcome to 15 McCain Street, Port Colborne, a beautifully updated legal duplex offering modern finishes, excellent functionality, and a fantastic investment opportunity. With separate entrances, separate gas meters, and separate electrical panels (2025), this property is thoughtfully designed for multi-unit living. The double-wide driveway (redone 2025) provides parking for five vehicles, while recent upgrades like the roof (2024), HVAC system (2024), and two new A/C units (2025) ensure comfort and peace of mind. The front unit spans the main floor and basement, featuring 2 bedrooms, a stylish three-piece bathroom, a bright kitchen, and laundry located downstairs. The back unit, accessed from the side entrance, offers a welcoming main floor with a kitchen, three-piece bathroom, and laundry, plus three spacious bedrooms and a cozy living room upstairs. Set on a quiet street close to schools, parks, and shopping, this turn-key property is perfect for buyers looking to house hack, live in one unit and rent out the other, or for investors seeking a fully updated, income-generating home. A rare find in todays market! (id:55499)
The Agency
192 York Street
St. Catharines (Haig), Ontario
Welcome home to 192 York Street! Beautifully renovated 1.5 storey home situated in a quiet family friendly neighborhood in the heart of Niagara. Sun-filled & thoughtfully laid out featuring 2spacious bedrooms & a 5pc bathroom with his & hers sinks. Upstairs features a loft which can be used as a third bedroom. Eat-in kitchen offer stainless steel appliances, custom backsplash, updated cabinetry & quartz countertops. Main floor laundry room that opens onto a back deck overlooking a large, private yard. Close proximity to great schools, parks, restaurants, public transit & major highway access. Furnace (2022), Hot Water Heater (2021), AC (2020), Roof (2016), Tongue & Groove Pine Ceilings (2022), Kitchen & Bathroom (2022), Exterior Siding, Beams & Deck (2020), Gazebo (2023). (id:55499)
RE/MAX Garden City Realty Inc
RE/MAX Realty Services Inc.
4 - 175 Queen Street N
Niagara-On-The-Lake (Town), Ontario
Step into elegance with this stunning 3 bedroom, 3 bathroom townhouse, perfectly situated in the heart of Old Town. Enjoy the charm of historic architecture while being just a leisurely stroll away from world-class theaters, delightful restaurants, unique shops, and scenic golf courses. Embrace the beauty of the Niagara River with picturesque walking trails right at your doorsteps. Whether you're seeking a vibrant community lifestyle or a peaceful retreat, this prime location offers the best of both worlds. Don't miss out on the opportunity to make this exquisite townhouse your new home. Experience the perfect blend of comfort, convenience and culture in Niagara-on-the-Lake! Schedule a viewing today and start your next chapter! (id:55499)
Sotheby's International Realty
100 Roe Avenue
Toronto (Lawrence Park North), Ontario
This Custom-Built,Modular Brick Masterpiece,Boasting Over 3,300 Sq Ft Of (Living Space) Unparalleled Craftsmanship. This Home Was Built & Occupied By The Builder & Designer Themselves! Located In The Prestigious Highly-Rated School District:John Wanless Ps, Lawrence Park Ci.Mins To Neighbourhood Private Schools; Havergal College, Upper Canada College, Toronto French School. Easy Access To Yonge Subway Line, Hwy 401, Access To Downtown..Designed For The Most Discerning Homeowner, This Residence Features 5 Spacious Bedrooms & 5 Luxurious Bathrooms, Providing Ample Space For Your Family & Guests. Step Inside Through The Impressive 9-foot Custom Front Door & Be Captivated By The Expansive Living Space With 10-foot Ceilings Throughout. The Heated Marble Front Foyer Sets The Tone For The Elegance That Flows Through The Entire Home. The Chef's Dream Kitchen Is Equipped With A Wolf Gas Cooktop, Premium Appliances, & Custom Cabinetry, Making Culinary Endeavors A True Delight. The Open-Concept Layout Seamlessly Connects The Kitchen To The Exceptional Backyard Entertainment Space, Perfect For Hosting Gatherings & Creating Unforgettable Memories. The Home Offers Seamless Convenience With Direct Access To The Garage, Ensuring Your Daily Routines Are Effortless. The Basement,Featuring Radiant Heated Floors, Provides A Cozy Retreat All Year Round. Upstairs, You Find Two Primary Bedrooms, Each With Its Own Spa-Like Ensuite & Spacious Walk-In Closet, Offering Ultimate Comfort & Privacy.All Above-Grade Bathrooms Are Adorned With Luxurious Marble Flooring, Adding To The Sophisticated Ambiance.Smart Home Features, Including Automated Lighting & Automatic Blinds, Enhance The Luxurious Living Experience.Heated Granite Front Steps & Illuminated Stairs Add To The Home's Grandeur. With Laundry Facilities Conveniently Located On Both The Second Floor & In The Basement. Every Detail Has Been Meticulously Planned To Elevate Your Lifestyle. Experience Luxury Living At Its Finest! (id:55499)
RE/MAX Hallmark York Group Realty Ltd.
8114 Windsong Drive
Niagara Falls (Ascot), Ontario
LOOKING FOR A GREAT FAMILY HOME? THIS OUTSTANDING ELEGANT 2400+ SQ FT HOME WITH FULLY FINISHED BASEMENT , NESTLED IN ONE OF THE NIAGARA FALLS MOST SOUGHT-AFTER QUIET NEIGHBOURHOODS. OPEN CONCEPT LAYOUT, LARGE KITCHEN WITH TONS OF CUPBOARDS AND COUNTER SPACE. LARGE DINING ROOM . GREAT ROOM WITH GAS FIRE PLACE. WALKOUT TO FULLY FENCED BACKYARD WITH ELEVATED DECK AND PATIO FOR YOUR SUMMER ENTERTAINMENT. OFFICE ON THE MAIN FLOOR THAT CAN BE USED AS ADDITIONAL BEDRM. 3 SPACIOUS BEDROOMS ON THE 2ND FLOOR. PRIMARY BEDRM WITH WALK-IN CLOSET AND ENSUITE PRIVILEGES. FULLY FINISHED BASEMENT WITH RECROOM, GAME ROOM, WINE CELLAR AND FULL BATHROOM. DOUBLE CAR GARAGE AND DOUBLE-WIDE DRIVEWAY. SUPERB, CONVENIENT LOCATION CLOSE TO ALL AMENITIES, GOOD SCHOOLS, PARKS, SHOPPING. BOOK YOUR SHOWING TODAY! (id:55499)
Boldt Realty Inc.
602 - 90 Trinity Street
Toronto (Moss Park), Ontario
Modern Urban Living At The Boutique Trinity Lofts. This Stylish Unit Is Ideal For Entertaining, This 591Sqft One Bedroom Plus Den Unit Offers An Open Plan Layout With Modern Finishes, With A Proper Foyer Entrance, 9' Exposed Concrete Ceilings, Upgraded Light Fixtures & Pot Lights, Engineered Hardwood Floors Throughout. North East Exposure, With Large Wrap Around Windows In Living And Bedroom With Custom Blinds. Take In The South Views From The Building's Large Roof Top Terrace. This Quiet Low-Rise Building Offers Sense Of Community And Is Pet-Friendly. Enjoy All Downtown Has To Offer. Steps To Distillery District And St. Lawrence Market. Close To Bike Trails And Corktown Commons, Easy Access To TTC, DVP And Gardiner. (id:55499)
Right At Home Realty
548 Steele Street
Port Colborne (Main Street), Ontario
LOOKING FOR A PROJECT WITH GREAT POTENTIAL? THIS 3 BEDRROM HOME IS LOCATED IN A GREAT LOCATION , CLOSE TO ALL AMENDITIES. SCHOOLS, SHOPPING, ETC... NIZE SIZE GARAGE/SHED FOR THE HANDYMAN. THE LOT IS 60 X 100 FEET... THE LOT BESIDE THE HOUSE IS BEING SEVERED... CLOSING AT THE END OF APRIL. LOOKING FOR OFFERS!!!! DON'T BE SHY!!!! (id:55499)
Coldwell Banker Advantage Real Estate Inc
57 Douglas Street
Fort Erie (Central), Ontario
This four-bedroom home is conveniently located in a quiet Fort Erie neighbourhood near schools, parks, churches, the highway, the Niagara River, and all amenities. Deep lot. Partially-fenced backyard. All major items have been recently replaced: dishwasher 2019; furnace and central air 2020; washer and dryer 2021; hot water heater (owned) 2021; fridge 2022; shingles 2023; screen doors 2023; gas stove 2024. Appliances included. Foundation parged in 2024. Dry home and solid bones! With some interior updates, this would make the perfect starter home or investment opportunity. Flexible closing. Offers accepted any time. (id:55499)
RE/MAX Niagara Realty Ltd
6 Holden Avenue
Simcoe, Ontario
Charming 3-Bedroom Side-Split on a Large Lot! This home offers great potential for buyers looking to renovate and make it their own! Featuring hardwood floors that need some TLC, this home has solid bones and a functional layout. The brick exterior adds character, and the large lot provides plenty of outdoor space for gardening, entertaining. A detached brick one-car garage offers additional storage and parking. Close to shopping, library, schools and Hospital. Whether you’re an investor or a homeowner ready to bring your vision to life, this property is a fantastic opportunity! Let your Family memories begin here! (id:55499)
Coldwell Banker Momentum Realty Brokerage (Port Dover)
Lakeshore N/a Road
Port Rowan, Ontario
This approximately 17 acre lakeshore property is surrounded by nature, with land, trees and and even a shore-line beach area. This is home to an abundance of wildlife and, just a short drive to Port Rowan. (id:55499)
Peak Peninsula Realty Brokerage Inc.
107 Garth Massey Drive
Cambridge, Ontario
Location, Location! Perfectly positioned on one of the largest lots in the subdivision, this beautifully maintained home offers the ideal blend of comfort, style, and unbeatable convenience. Directly across from a scenic park and playground, you'll enjoy picturesque views and a vibrant, community-focused atmosphere right at your doorstep. From the moment you arrive, the homes impressive curb appeal, mature landscaping, and welcoming setting make a lasting impression. Inside, natural light pours through large windows, highlighting the open-concept layout and creating a warm, airy feel throughout. A 2 piece bathroom on the main floor, plus the generous great room is a true centerpiece-complete with gleaming hardwood floors, a cozy gas fireplace, and a built-in media niche-designed for relaxed living and easy entertaining. The modern kitchen shines with updated countertops, crisp white cabinetry, and ample prep space - perfect for everything from weekday meals to weekend gatherings. With 4 generously sized bedrooms and 2 full bathrooms upstairs, including a tranquil primary suite with a private 4-piece ensuite, there's plenty of room to grow and thrive. The fully finished basement, equipped with a 2 piece bathroom, adds even more functional living space, ideal for a home office, kids' play area, or dedicated homework zone-perfect for remote learning or quiet study time. Just minutes from Highway 401, this location is a commuters dream - offering quick access to shopping, schools, and essential amenities. Whether you're upsizing or putting down roots, this exceptional property delivers the lifestyle you've been searching for - right where you want to be. (id:55499)
RE/MAX Real Estate Centre Inc.
4 Iroquois Avenue
Mississauga (Port Credit), Ontario
Welcome to 4 Iroquois Avenue, an ultra-high-end Second Empire-inspired semi in the heart of Port Credit. Built in 2021 by Meadow Wood Holdings Inc. (Steve and Austin Rockett), this bespoke residence has been thoughtfully curated with modern designs, offering over 4,100 square feet of finished living space. A striking Indiana limestone façade, elegant mansard roof, and ornate window surrounds deliver exceptional curb appeal.As you enter, the open-concept layout features soaring ceilings, oversized windows, and curated finishes throughout. The kitchen is a showpiece, complete with Silestone countertops, a Franke farmhouse sink, Fisher & Paykel appliances, a hidden walk-in pantry, and custom cabinetry by Wood Studio with Blum and Hailo hardware. The living area centres around a Napoleon gas fireplace with a custom marble surround, built-in wall unit, and layered lighting from Prima Lighting.Upstairs, you'll find four spacious bedrooms, including three with private ensuites. A top-floor loft opens to a private terrace, ideal for a studio, office, or quiet retreat. The lower level, with an enclosed separate staircase and entrance, is easily convertible into an in-law suite, nanny quarters, or future rental opportunity.Additional features include a 10-inch concrete block party wall with sound insulation, whole-home water filtration, ethernet wiring with boosters, a five-camera security system, imported tiles from Ciot, Carrier furnace and A/C, curb-less showers, a Mirolin soaker tub, spray foam insulation, a structural slab garage with lower-level storage, and a fully epoxied garage floor.Located minutes from Mentor College, Port Credit, and Clarkson Village, with boutique shopping, dining, and waterfront trails at Rattray Marsh nearby. Quick access to downtown Toronto via GO Train or the QEW. This residence presents an exceptional opportunity to own in one of Mississauga's most coveted neighbourhoods. (id:55499)
Sam Mcdadi Real Estate Inc.



