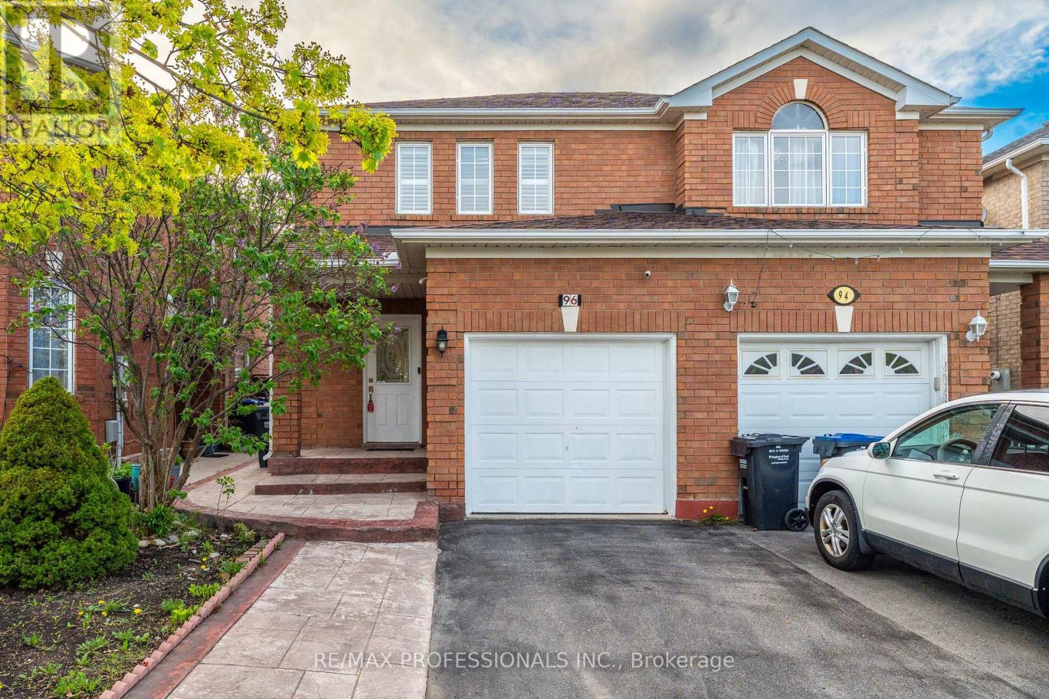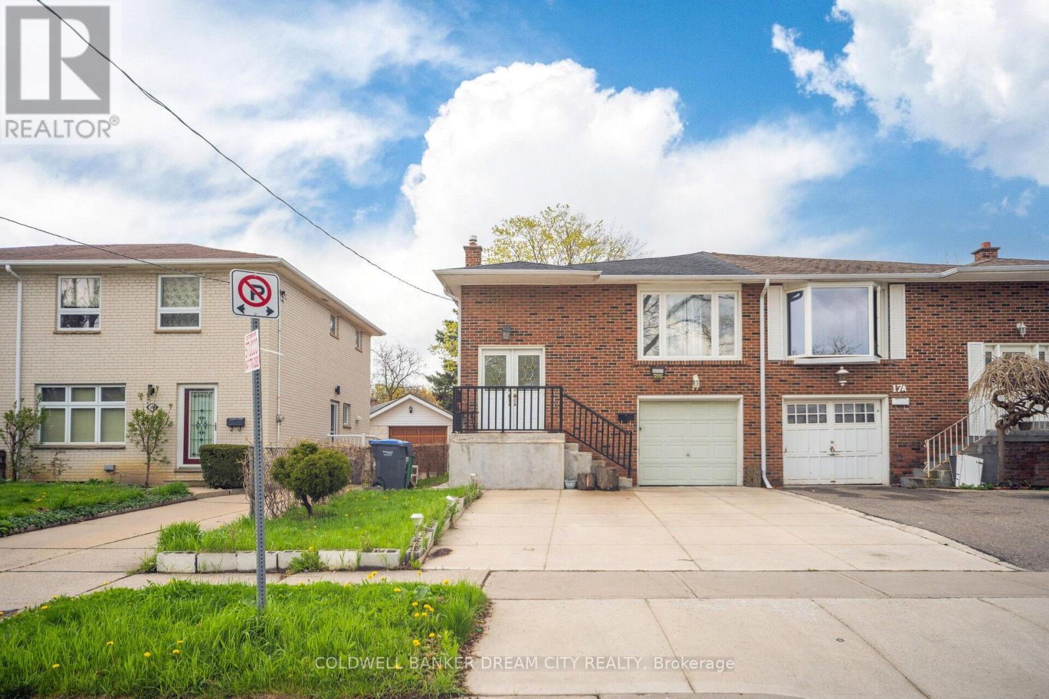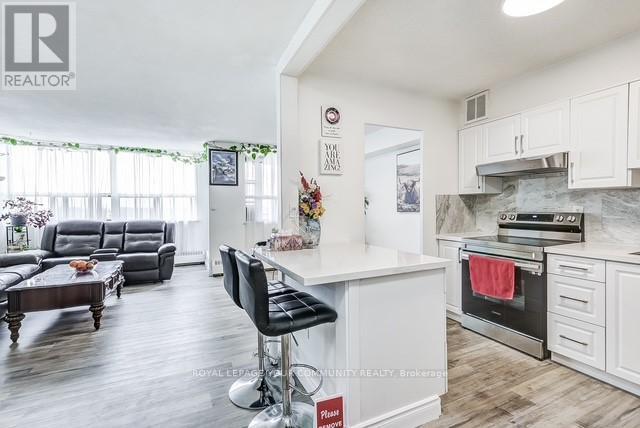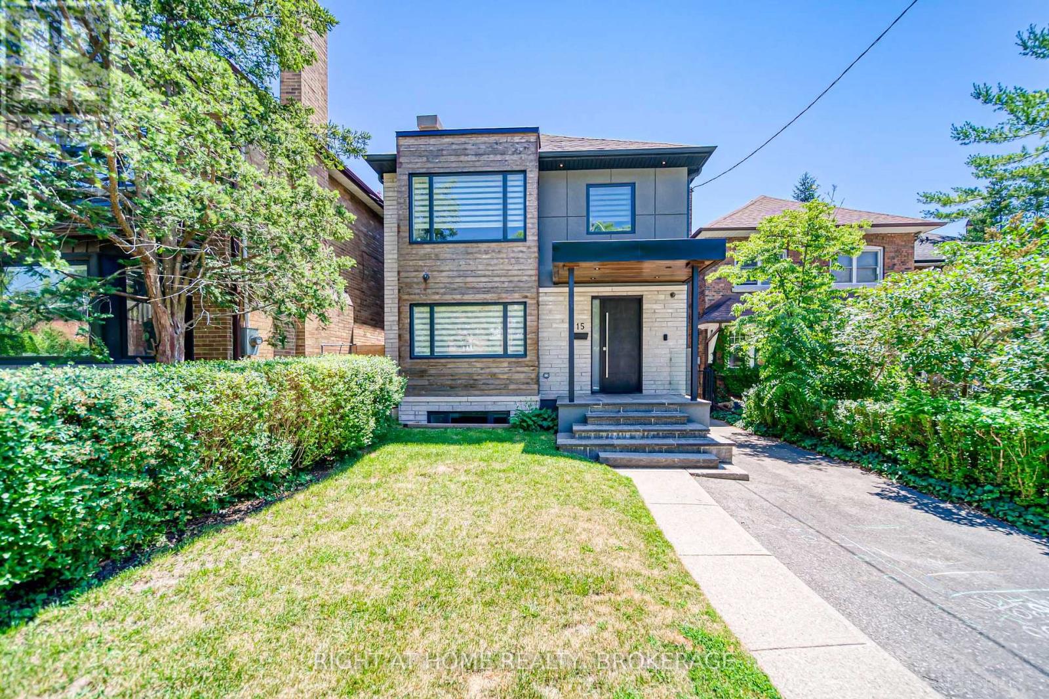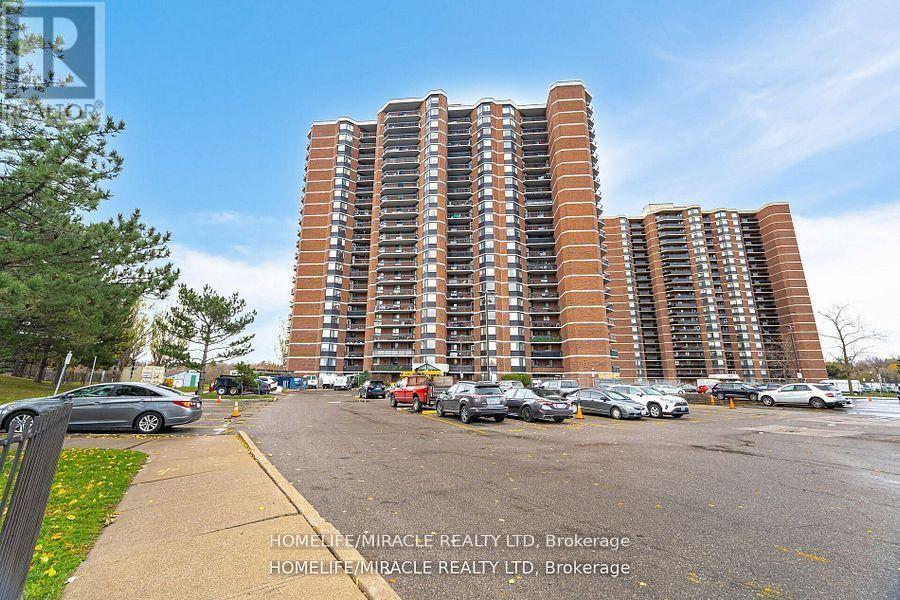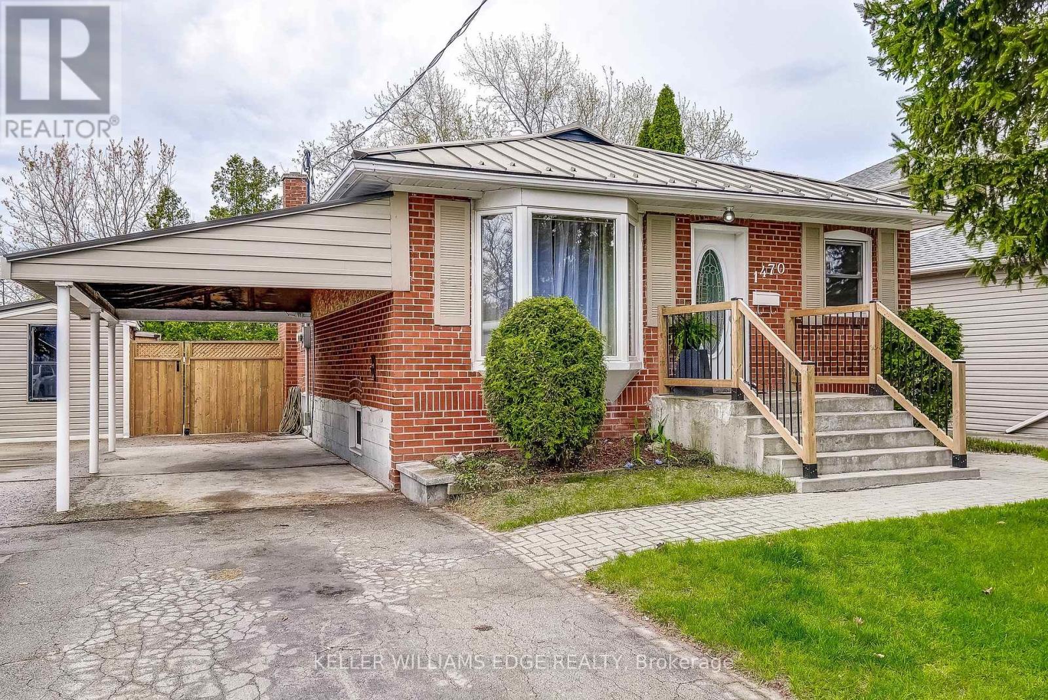2997 Olympus Mews
Mississauga (Meadowvale), Ontario
Welcome to this beautifully maintained 3-bedroom, 3-bath detached home nestled on a quiet, family-friendly court in the heart of Meadowvale. Featuring a spacious and functional floor plan, this home boasts an abundance of natural light throughout, gleaming hardwood floors, an updated kitchen complete with quartz countertops, stainless steel appliances, tile backsplash, ample cabinetry and a walk-out to a two-tier deck, perfect for outdoor entertaining or relaxing under the stars. Upstairs, you'll find three generously sized bedrooms, including a primary suite with a walk-in closet, large windows, and a 3-piece bathroom. The fully finished basement offers additional living space ideal for a home office, recreation room, or play area and includes additional storage room and a 2-piece bathroom. Ideal location minutes from major highways, steps to Meadowvale Town Center, public transportation, community center, top rated schools and new Mosque. (id:55499)
Right At Home Realty
12 - 4665 Central Parkway E
Mississauga (Hurontario), Ontario
Turnkey Restaurant Business in Prime Location!Fully operational Indian restaurant with sweet shop, grossing approx. $1M annually. Features include a fully equipped kitchen, 35-seat dining area, and operating hours from 10 AM11 PM. Continue as a franchise or rebrand as your own concept.Monthly Rent: $8,230 . Strong Lease in place with 8 years Remaining. (id:55499)
RE/MAX Gold Realty Inc.
33 - 3920 Eglinton Avenue W
Mississauga (Churchill Meadows), Ontario
Investment Opportunity! Located At The Intersection Of Eglinton Ave W & Ridgeway Dr In Mississauga's one of the Hottest Neighborhood, This Restaurant Is Constructed With Meticulous Attention To Detail Surrounded By Residential, Schools, Park, A Community Center, And More. Assume tenanted! One of the hottest location for investment! (id:55499)
Century 21 People's Choice Realty Inc.
1489 Rogerswood Court
Mississauga (Lorne Park), Ontario
Nestled at the end of a quiet court in Lorne Parks prestigious White Oaks of Jalna, this custom 2021 five-bedroom home sits on a private pie-shaped 14,000+ sq ft lot enveloped by towering mature trees offering a Muskoka-like escape in the city. This ultra-modern residence blends elegance, warmth and high-end functionality, ideal for family living and entertaining. A grand façade and a stately double-door entry set the tone. Inside, a dramatic two-story foyer with a striking chandelier leads to a meticulously designed open-plan main floor. The chefs kitchen boasts custom cabinetry, a show stopping honed porcelain island and luxe Thermador appliances, including built-in wine cooler and coffee bar. A sun-filled dining area opens to the serene backyard, while the living room features a tray ceiling, a fireplace and modern built-ins. A few steps down, a family room showcases a 150-bottle temperature-controlled wine wall, a fireplace and access to a versatile rec room/office with side entrance. Upstairs, five generous bedrooms boast soaring ceilings and large windows. The oversized primary suite offers a steam fireplace, a custom walk-in closet with a center island and an oversized six-piece spa-like ensuite with rain shower, sauna and soaker tub overlooking the backyard. The entertainers basement boasts a wet bar, waterfall island, multi-TV wall and eight-seat home theatre. No detail is overlooked with upgrades like motorized shades, heated flooring, custom cabinetry, Control4 home automation, security system and surround sound. The remarkably private west-facing backyard spans 150 ft across the rear, and features a hot tub, cedar-lined multi-level deck with glass railings, Wi-Fi speakers, gas BBQ hookup, and ample space for a pool or play area. Ideally located near top schools, parks, shops and fine dining, with easy access to GO Transit and the QEW this home delivers the perfect blend of peaceful luxury and urban connectivity, just 30 minutes from downtown Toronto (id:55499)
Royal LePage Real Estate Services Ltd.
42 Hillside Drive
Brampton (Westgate), Ontario
Welcome to this luxurious 4-bedroom executive family home located in the highly coveted Bramalea Woods community. Situated on a massive lot over 0.25 acres, this property combines elegant living, modern upgrades, and expansive outdoor space perfect for families and entertainers alike. Step inside to discover beautiful hardwood flooring throughout the main and second floors, creating a warm and inviting atmosphere. The spacious eat-in kitchen is a chefs dream, featuring quartz countertops, an undermount sink, stainless steel appliances, and oversized tiled floors. With plenty of cabinetry and storage, this kitchen is as practical as it is stylish. A convenient walk-out leads to the backyard, blending indoor and outdoor living seamlessly. The homes family room offers a cozy retreat with a gas fireplace and another walk-out to the spectacular backyard oasis. The outdoor space is a true highlight, boasting a composite deck, in-ground pool, and a large storage shed with power ideal for tools and equipment. The property also includes a 2-car garage with an electric car charger, plus ample driveway parking. Relax or work from home in the formal office, and entertain guests in the spacious living and dining rooms. Upstairs, you'll find four generous bedrooms, including a serene primary suite. The finished basement adds even more versatility with a bedroom featuring a walk-in closet and a 3-piece washroom perfect for guests or family members. Enjoy peace of mind with updated windows and a newer roof, along with the convenience of modern amenities throughout. This property truly offers the best of both worlds luxury and practicality on a stunning quarter-acre lot. Don't miss your chance to own this exceptional family home in one of Brampton's most desirable neighborhoods! See tour with virtual staging! (id:55499)
Ipro Realty Ltd
Ipro Realty Ltd.
502 - 320 Plains Road E
Burlington (Lasalle), Ontario
Stunning one bedroom + den suite at Affinity in Aldershot! Custom kitchen with quartz, stainless steel appliances, breakfast bar and glass subway tile backsplash. Open concept living with 9' ceilings, in-suite laundry, 4-piece bathroom and spacious private balcony. Steps to the GO station, RBG, marina, library, schools and Burlington Golf & Country Club. One underground parking space and one storage locker on unit level. Building amenities include loads of visitor parking, electric car charging station, rooftop terrace with BBQs, gym, yoga room and party room! (id:55499)
RE/MAX Escarpment Realty Inc.
96 Lake Louise Drive
Brampton (Fletcher's Meadow), Ontario
Cute and Cozy 3 Bedroom, 2 Bath, All Brick Semi Detached Home on a 108 Deep Lot. Clean, Well Maintained, Carpet Free and Newly Painted Home for Move In Ready Buyers. Renovated Kitchen with Crown Moulding, Stainless Steel Appliances and Backsplash. Open Concept living and Dining with Hardwood Floors, Crown Moulding, Pot lights, California Shutters and Wall to Wall Stone Feature Wall. Walk out to Outdoor Living Space with Generous Deck and Premium and Oversized Fully Fenced Lot. 3 Car Parking: 1 Built in Garage and 2 Driveway Spaces. Walking Distance To Public Transit including Mount Pleasant GO Station. Family friendly neighbourhood close to Schools, Park, Library, and Shops, Restaurants. (id:55499)
RE/MAX Professionals Inc.
B - 17 Hillcrest Avenue
Brampton (Queen Street Corridor), Ontario
Exceptional Investment Opportunity Priced to Sell! This 5-level back split offers tremendous potential for both investors and large families. The main floor features a family-sized kitchen, large dining and living areas, three generously sized bedrooms, and a washroom, with a separate front entrance. The lower level and basement each have their own self-contained living areas with separate kitchens, living rooms, bedrooms, and washrooms, along with independent side entrances. The lower level also includes a walk-out to the backyard and deck. This property is perfect for generating rental income or accommodating a multi-generational family. Centrally located, it offers easy access to schools, public transit, shopping, the Go Station, and restaurants, as well as major highways 401, 407, and 410. The driveway provides parking for up to 3 cars. An excellent layout with great income potential and an ideal location makes this a prime opportunity. (id:55499)
Coldwell Banker Dream City Realty
807 - 10 Park Lawn Road
Toronto (Mimico), Ontario
Welcome to this beautifully upgraded 2+1 bedroom, 2 bathroom condo offering modern elegance and spacious living. Featuring upgraded flooring, fresh paint, and high-end stainless steel appliances, this unit is move-in ready and perfect for entertaining. Located near Mimico Creek and GO Station, with easy access to public transit, the lake, grocery stores, restaurants, and LCBO all within walking distance. Enjoy resort-style amenities including an outdoor pool, steam room, golf simulator, gym, meeting room. Steps to Metro, Starbucks, Shoppers, banking, and TTC. A rare opportunity in a prime location! (id:55499)
Save Max Re/best Realty
1410 - 451 The West Mall Drive
Toronto (Etobicoke West Mall), Ontario
Great opportunity to get into the Real Estate Market. This Beautiful Unit Features A Functional Open Concept Layout With A Spacious Living And Dining Area with a walkout to a large Balcony from the Living Room. Beautiful Unobstructed Westerly View from the Balcony. This Suite Features A Recently Renovated Kitchen with Quartz Countertops and Plenty of Storage and includes Full Size Stainless Steel Appliances. Amenities Include: Outdoor Pool, Tennis Court, Exercise Room, Recreation Room, Sauna, BBQ/Picnic Area, Security System and Plenty of Above-ground Visitor Parking. Maintenance Fee includes: Heat, Hydro, Water, Cable TV, Internet, Parking. Steps To Transit, Close of Highways, Grocery Stores, and Parks. (id:55499)
Royal LePage Your Community Realty
112 Troy Street
Mississauga (Mineola), Ontario
WELCOME to 112 TROY STREET, an exceptional, RECENTLY RENOVATED 2+1 Bedroom bungalow in Mineola East; perfect for retirees, downsizers, or first-time buyers. Excellent 50 ft x 113 ft lot - perfect for an investor or builder to build a premium luxury custom house that befits the luxurious Mineola neighborhood. This home also features a large loft (that can be used as an extra bedroom), a huge office den with a fireplace, a large family room, and a great backyard . Unbeatable location with easy access to Port Credit, Lakeshore, the Port Credit Go Train, and QEW/427/Gardiner to downtown Toronto and the upcoming Hurontario LRT Line. Take advantage of this rare opportunity to own a prime piece of real estate in upcoming Minneola East. Whether you are looking to live, to invest or to build your perfect home, this property wont last long! EXTRAS : Newly renovated with new shutters, New asphalt 6-car driveway, New shingles, and separate garage/workshop. The detached garage offers the potential to add a garden suite, increasing the property's income-generating capabilities (id:55499)
Homelife/miracle Realty Ltd
15 Woodside Avenue
Toronto (High Park North), Ontario
Custom Modern Home On One Of West End's Most Desirable Family Friendly Streets Has Been Designed, Extended, And Fully Renovated To Create A Beautiful Contemporary Over 3000Sqft Of Living Space With 9Ft Ceiling In The Basement,4 Spacious Bdrms, Entertainment Kitchen, 2 Gas Fireplaces, Cat 6 Wiring, Central Vacuum, Hdmi, Heated Floors In Bathrooms, Skylights, Insulated Garage, Indoor & Outdoor Camera, Wide Private Driveway. No Detail Has Been Overlooked. Steps To Both Bloor West Village And Trendy Junction, As Well As High Park, Playgrounds, And Coveted School Districts. (id:55499)
Right At Home Realty
59 - 6650 Falconer Drive
Mississauga (Streetsville), Ontario
Stunning and immaculately upgraded 3+1 bedroom end-unit townhouse is situated in a desirable, family-oriented neighborhood.It is one of the largest models in the complex! The superb location is close to Heartland and the highway. This stunning home has been upgraded with a new kitchen that features an island and quartz countertops. The large living room overlooks a fully fenced private backyard. The primary bedroom is generously sized, and there is a beautifully upgraded bathroom on the second floor. The finished basement adds to the home's appeal, including an extra bedroom, a 3-piece bathroom, and a spacious great room that is ideal for family gatherings and entertainment. There is plenty of storage space. Enjoy the swimming pool and basketball court! Maintenance includes high-speed internet, cable TV, and water. Complex features include a pool, three parks,access to a basketball court, tennis court, party room, and visitor parking. The location is close to the Credit River, parks and trails, shopping, restaurants, salons, Heartland Shopping Centre, and the amenities of Streetsville! Don't miss this beautiful home! (id:55499)
Royal LePage Signature Realty
1802 - 236 Albion Road
Toronto (Elms-Old Rexdale), Ontario
Attention! Attention! Attention!!! This is the perfect property for first time home buyers, down sizers, and even investors. Waiting for your personal touch to make beautiful home. Very spacious. Large windows offer lots of natural sunlight. You can enjoy the beautiful view of the city and park from the oversized balcony. Walk-in Closet in Primary Bedroom. Ensuite Laundry. Easy Access to TTC and HWYs 401/400/427. Only a few steps to school & shopping mall. Do not miss your chance on this property! All in As is where is Condition. (id:55499)
Homelife/miracle Realty Ltd
38 Riverview Heights
Toronto (Humber Heights), Ontario
Welcome to Humber Heights! This is your chance to make this unique property your own. This solid 1+1 bedroom, 3 bathroom home has had many updates over the years and offers a special added family room with a walk out to the garden. Hardwood floors throughout the main floor along with a 2 piece powder room make this home great for easy living. The second floor has been opened up to create a massive primary suite combined with an office space and would be easily converted back to two bedrooms. Enjoy your rare two car garage with second garage door to drive through to a private parking pad - perfect for boat storage! The low maintenance yard is easy-to-maintain astroturf - enjoy the time you'll save. This sought after location is conveniently located near highways, shops and restaurants, golf club and the Weston GO. This is a great opportunity to add your finishing touches to create the home you're looking for. (id:55499)
Real Broker Ontario Ltd.
313 - 859 The Queensway
Toronto (Stonegate-Queensway), Ontario
Boutique Contemporary Living at 859 West Condos Experience urban living in this meticulously designed 1+1 bedroom, 2-bathroom suite at the coveted 859 West Condos. Boasting approximately 692 sq ft of interior space complemented by a private balcony, this residence offers unobstructed south-facing views of Toronto's skyline and the serene lake beyond. Includes a den that effortlessly transforms into a home office or second bedroom, catering to your dynamic lifestyle. Lots of natural light throughout the day provides a feel-good living and work-from-home environment. Elevated 9-foot ceilings enhance the sense of space and airiness throughout. Premium neutral-toned finishes include wide-plank flooring, sleek quartz countertops with complimentary Stainless-Steel Appliances. Contemporary designed Two full size bathrooms comfortably supports privacy for another family member or out of town guest. Located in the Heart of The Queensway. Close To Grocery Stores, Coffee Shops, Restaurants and Cineplex Theatre. Easy TTC Access to downtown. Close commute to downtown Toronto, Sherway Gardens Shopping Centre, and Pearson airport using QEW and 427 HWYs. Price includes 1 Private Underground Parking space and Locker. (id:55499)
Royal LePage Real Estate Services Ltd.
1470 Fisher Avenue
Burlington (Mountainside), Ontario
Charming 3+1 Bedroom Bungalow with In-Law Suite & Pool in Prime Mountainside Location. Beautifully maintained bungalow nestled in Burlingtons Mountainside neighborhood. This 3+1 bedroom home offers the perfect blend of functionality, comfort, and income potential, featuring a fully finished in-law suite with a separate side entrance ideal for extended family living or rental income. The carpet-free main floor is bright and inviting, offering three spacious bedrooms and a seamless flow into the kitchen and living areas. Upgrades include a new deck, durable steel roof, double wide driveway, sump pump with water protection, check valve, and a backup battery system ensuring peace of mind in all seasons. Step outside into your private backyard oasis, complete with a new deck, an in-ground swimming pool featuring a new liner, sand filter, and pump. The fully fenced yard also includes a lush green space perfect for kids, pets, or outdoor entertaining. Located just minutes from parks, schools, shopping, and highway access, this versatile home is perfect for families, downsizers, or savvy investors. (id:55499)
Keller Williams Edge Realty
167 Ecclestone Drive
Brampton (Brampton West), Ontario
Welcome To This Beautiful 4 Bedroom House With 2 Bedroom Legal Basement Apartment, Separate Entrance To Bsmt, 4 Washrooms, Double Car Garage And Extra Wide Driveway, open Concept Living And Family Room, upgraded Kitchen, 4 Good Size Bedrooms And 2 Full Washrooms On Second Floor, very Functional Layout, new Floor In Living/dinning Room & In The Basement, entire House Freshly Painted, good Size Backyard With Wooden Deck. Price To Sell... DEAL TO STEAL... (id:55499)
RE/MAX Gold Realty Inc.
529 - 5 Mabelle Avenue
Toronto (Islington-City Centre West), Ontario
WIFI included!! 2 Bedrooms, 2 Bathrooms Suite At Bloor Promenade Offers almost 800 Square Feet Of Interior Space PLUS A HUGE Balcony With South West Facing Views. This Corner Unit Offers Open Concept Living Space, Sunrise and Sunset Through Floor-To-Ceiling Windows. This Suite Comes Fully Equipped An Energy-Efficient 5-Star Modern Kitchen, Integrated Dishwasher, Quartz Countertops, Contemporary Soft Close Cabinetry, In-Suite Laundry, And Window Treatments. Specially Designed For Your Enormous Balcony (Deep & Wide), 5-Star Hotel Amenities Impressive Grand Lobby, Short Steps To The Subway Station & Bloor St, Easy Access To Qew & 427, Shops and Restaurants. (id:55499)
Dream Home Realty Inc.
3058 Perkins Way
Oakville (Jm Joshua Meadows), Ontario
!!!EV Charger spot available to install!!! This stunning three-storey townhome in Oakville Joshua Meadows offers a perfect blend of modern luxury and convenience, featuring four spacious bedrooms and about 2,000 square feet of thoughtfully designed living space. The open concept layout is illuminated by natural light, leading to a large terrace ideal for entertaining. The sleek kitchen is equipped with a center island and high-end stainless steel appliances, while the luxurious master suite boasts 12-foot ceilings, a walk-in closet, and a spa-like ensuite. Additional highlights include a private two-car garage and a basement for extra storage. Located near parks,Top schools -MUNN'S French Immersion and WHITE OAKS -high school, new public elementry school opens on FALL 2025 and shopping, this home provides easy access to public transit and major highways, making it an ideal sanctuary for families seeking both comfort and accessibilityLockbox Easy Showing. Aaa Tenant. Credit Check, Rental Application, References, Employment Letter, Photo Id, Tenant Content Insurance Is Required. Keys Deposit. Entire House For Rent. Attach Schedule A1+B To rental@xyhomes.caAll Brand new Appliances, Window Coverings and Electric Light Fixtures. ***virtual staging photos*** (id:55499)
Bay Street Group Inc.
Ph5 - 1 Belvedere Court
Brampton (Downtown Brampton), Ontario
""P E N T H O U S E "" "" DOWNTOWN BRAMPTON"" - **Click On Multimedia Link For Full Video Tour &360 Matterport Virtual 3D Tour** Welcome To This Exceptional Corner Penthouse Suite In The Heart Of Downtown Brampton, Offering Over 1,055 Sq. Ft. Of Luxurious Living Space! Originally Designed As A 2-Bedroom Model Unit; Model- Easily Converts Back., This Beautifully Maintained Home Now Features A Spacious 1-Bedroom + Den Layout, Perfect For Those Seeking Extra Flexibility. The Open-Concept Design Is Ideal For Both Relaxation And Entertaining, Featuring An Updated Kitchen With Ample Counter Space, Stainless Steel Appliances, And A Cozy Breakfast Area. The Primary Bedroom Boasts A 4-Piece En-suite And A Walk-In Closet With Organizers, Ensuring Maximum Storage And Comfort. Enjoy Breathtaking City Views From Your Private Balcony, And Take Advantage Of The Unbeatable Location Just Steps From Gage Park, The Rose Theater, The Brampton GO , Major Bank, Station, City Hall, The YMCA, Peel Memorial Hospital, Weekly Farmers Markets, Hwy 410 Shopping, Dining, And More. This Prestigious Building Offers 24-Hour Concierge Service, A Rooftop Terrace, A Fully Equipped Gym, And An Elegant Party Room. Don't Miss This Rare Opportunity To Own A Penthouse Suite In One Of Brampton's Most Sought-After Locations! (id:55499)
Royal LePage Flower City Realty
26 Elma Street
Toronto (Mimico), Ontario
Charming All-Brick Bungalow in Prime South Mimico Needs Updating, But Has Real Potential! Welcome to this solid two-bedroom, one-bathroom, all-brick bungalow in one of Etobicoke's most desirable neighbourhoods steps from Royal York and Lakeshore! This property is situated on a generous 125-foot-deep lot and offers incredible potential for first-time buyers, investors, renovators, contractors, and builders. With a separate side entrance to the unfinished basement, the opportunity to add value or create a secondary suite is yours to explore. Whether you're looking to restore its charm, reimagine the layout, or build your dream home, the possibilities are endless. Enjoy the unbeatable location just a short stroll to Mimico's scenic waterfront, parks, trails, and Humber Bay Shores. Surrounded by vibrant cafes, restaurants, top-rated schools, and excellent transit options (the GO station is only 1 km away!), you'll love this area's convenience and community feel. This home is being sold as-is, where-is, with no representations, warranties, or guarantees. Buyer home inspections are welcome, and offers are being accepted anytime! Don't miss this rare opportunity to get into a sought-after neighbourhood with strong growth and lifestyle appeal. Your next project or future home starts here (id:55499)
Royal LePage Real Estate Services Ltd.
3237 Stoney Crescent
Mississauga (Churchill Meadows), Ontario
Beautiful Freehold Corner Townhome Like Semi, 3B/R With Two Family Rooms, Spacious Living/Dining Rm. Large Upgraded Kitchen With Island, U/G Kenmore Appliances, F/R With Gas Fireplace, Master B/R With 5 Pc Ensuite W/H 2 Closet. Access To Car Garage. Main Floor Laundry, Big Porcelain Tiles Foyer, Very Bright And Sunny Home Facing Big Park. (id:55499)
Homelife Maple Leaf Realty Ltd.
342 Riverstone Drive
Oakville (Wc Wedgewood Creek), Ontario
Embrace the best of Oakville living at 342 Riverstone Dr! Discover this bright, spacious end-unit townhome, perfectly positioned in a highly sought-after, family-friendly cul-de-sac. Enjoy a unique sense of privacy akin to a semi-detached property. Step out your back door to your personal escape a tranquil trail and expansive greenspace. Plus, look forward to a planned park arriving right across the street! Inside, this home is designed for modern life, featuring a versatile main floor with both a cozy family room and a separate, inviting living area. Boasting 1,762 sq ft above grade, there's ample room to spread out. The fully finished basement adds even more functional space with a large recreation room and an ideal spot for a home office. Move in with ultimate peace of mind this property has been pre-inspected by Carson Dunlop and is freshly painted and lovingly cared for, truly move-in ready. Enjoy unparalleled convenience with effortless access to Highways 403 and 407, and the simple pleasure of walking to a wealth of shopping, diverse restaurants, and even your daily Tim Hortons fix. Situated in an awesome neighbourhood renowned for its great public, private, and catholic schools, 342 Riverstone Dr. presents an exceptional Oakville lifestyle opportunity. Significant updates include HVAC (2019), Kitchen Range (under warranty until 2025) & Exhaust (under warranty until 2024), Fridge and dishwasher replaced in 2023, Garage door/siding replaced 2022, Roof is 2018, and attic insulation is upgraded to R-60. Don't miss out on this fantastic home schedule your showing today! (id:55499)
Keller Williams Real Estate Associates







