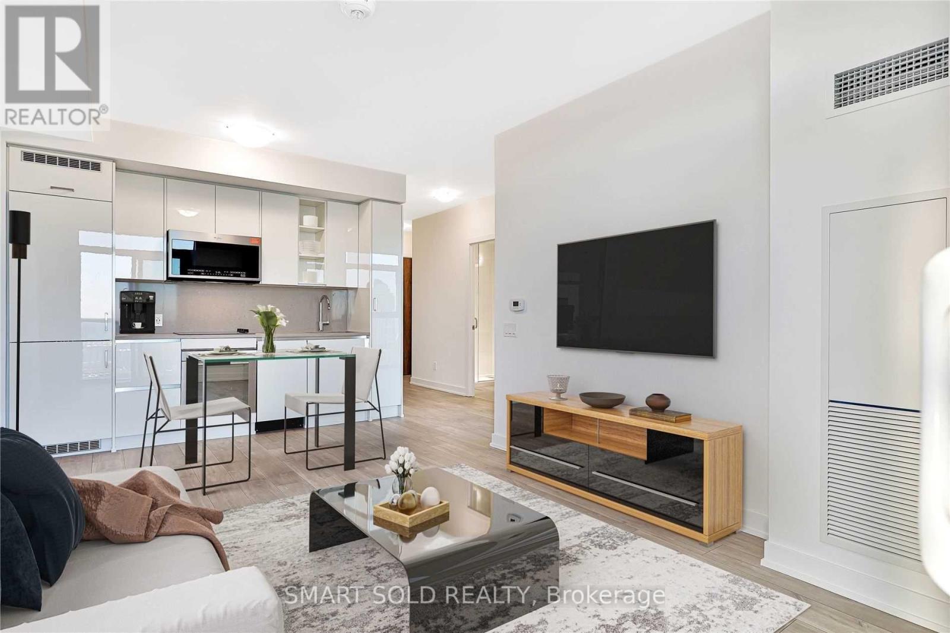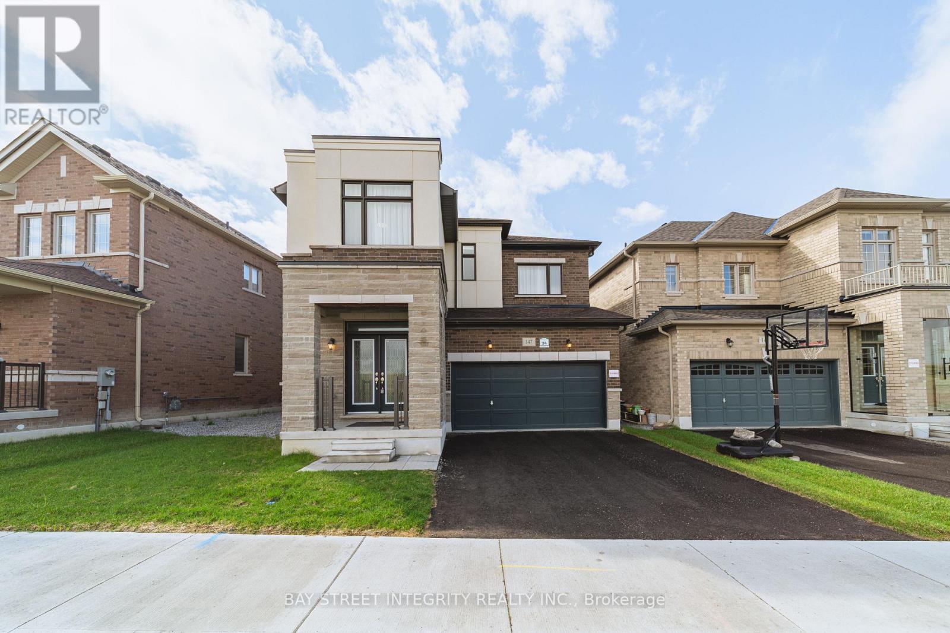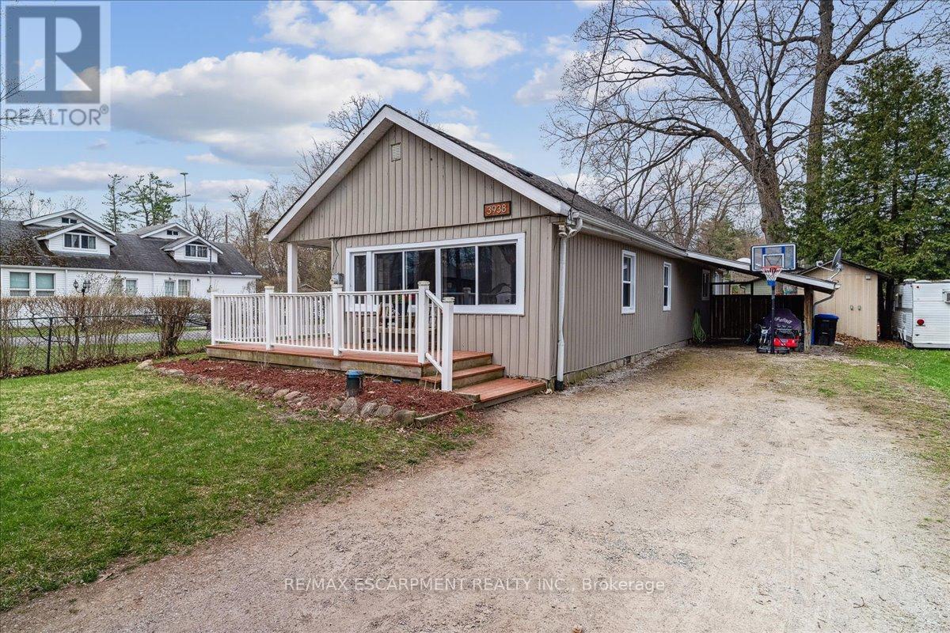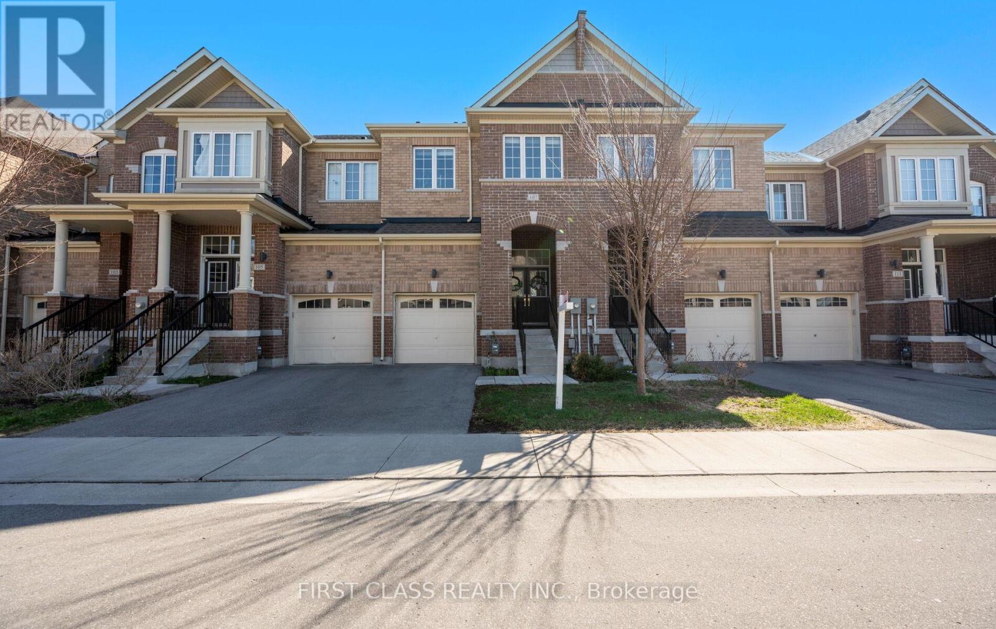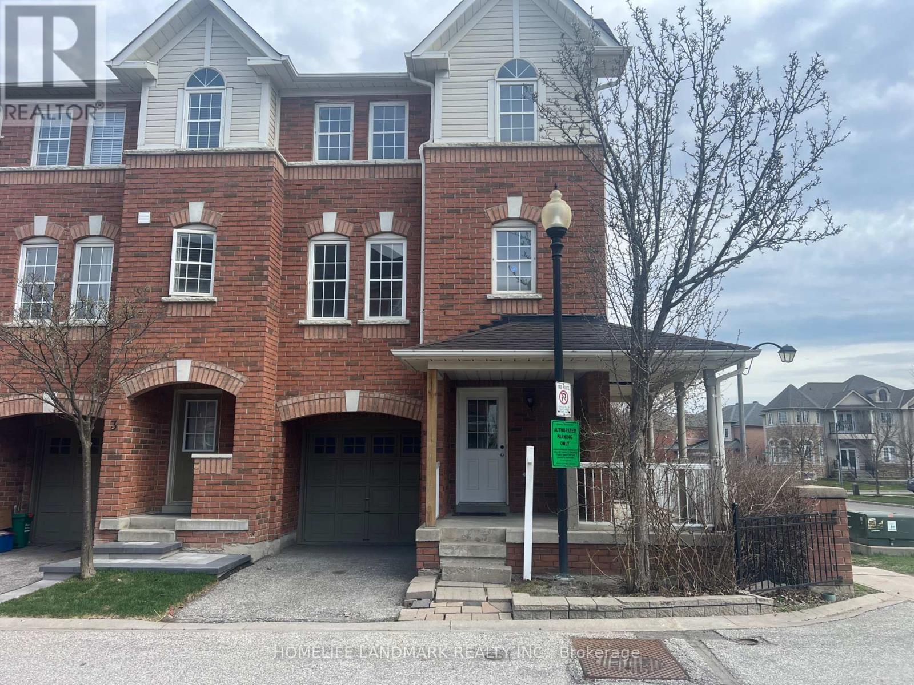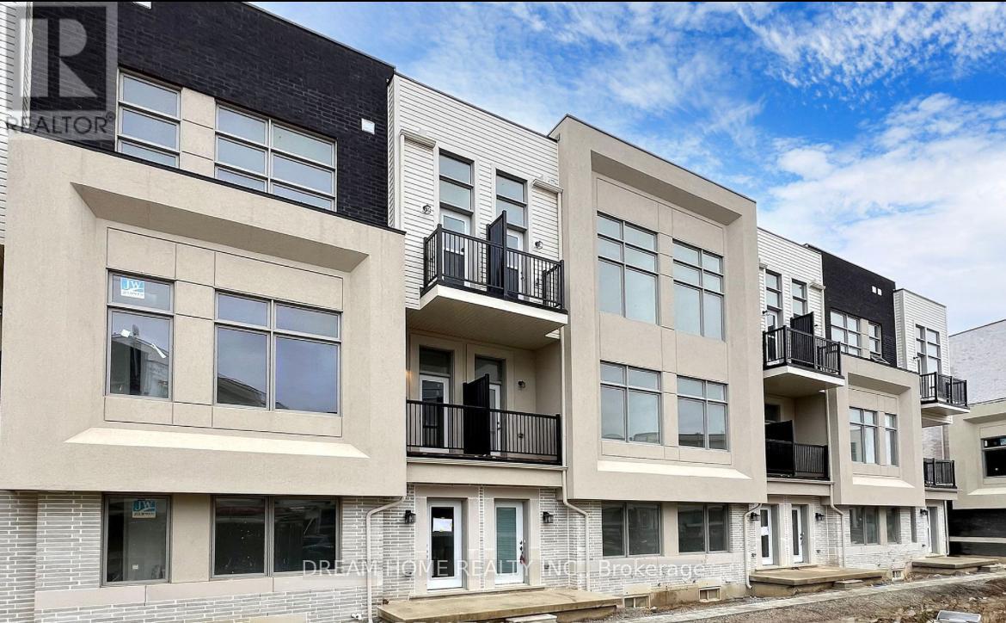1907 - 251 Manitoba Street
Toronto (Mimico), Ontario
One Large Parking is included!!! Experience luxurious living in this stunning 1-bedroom, 1-bathroom condo at the Elegant Empire Phoenix. This south-facing unit boasts breathtaking lake views from the walk-out balcony, and features a spacious open-concept layout with numerous upgrades throughout. Enjoy exceptional building amenities like a California-style outdoor infinity pool, fitness center, rooftop deck, party room, and Wi-Fi-enabled workspaces. The location is unbeatable, with easy access to Mimico Go (15 minutes to Downtown Union) , restaurants, shops, Humber Bay Park, Martin Goodman Trail, downtown, and both airports. First-time rental, offering the perfect blend of comfort, convenience, and style. (id:55499)
Smart Sold Realty
1052 Melvin Avenue
Oakville (Mo Morrison), Ontario
Spectacular custom home in Morrison SE Oakville. Sits on a mature south-facing lot. Boasts a well-thought-out floor plan focused on craftsmanship and quality finishes. Architecturally unique in its design and layout. Over 7200 Sq.Ft. of luxury living space. With 4+2 bedrooms, 7 bathrooms in total. This home combines custom finishes and high-quality construction throughout. Every detail of this home exudes high quality, from the finished on-site stained hardwood floor, marble countertops, marble/natural stone flooring, curved wall to the exceptional design touches. The vaulted 16' ceiling great room, complete with a natural stone wood-burning fireplace, creates a warm and inviting atmosphere. The kitchen features face-framed cabinetry, a huge marble island, tasteful lighting, 48" Wolf dual fuel range, all top-of-the-line appliances, ideal for cooking and entertaining alike. 10' ceiling on main. Main floor office with B/I wood bookcase. Double skylights on the 2nd level bring in abundant natural light. Heated floor on all 2nd level bathrooms and basement floor enhance year-round comfort. Large primary bedroom complete with an extra-large walk-in closet and a 5-piece ensuite. All bedrooms on the 2nd level have vaulted 11' ceiling and ensuites, ensuring privacy and comfort. The finished lower level includes a nanny suite, exercise room, game room and recreation area, making this home a truly impressive option for family living! Enjoy outdoor entertaining on the covered porch, professionally landscaped backyard, all set on a spacious pool-sized lot. Sprinkler system. Walking distance to top rated schools, Steps to shopping, downtown, the lake. Easy access to GO and highways. **EXTRAS** New kitchen cabinets refinishing. New painting in living room and all bedrooms. All Existing Appliances, Built-Ins, Mirrors, Light Fixtures, Custom Window Draperies and Blinds, Garage Door Openers, Sprinkler System. (id:55499)
RE/MAX Imperial Realty Inc.
78 Wyndance Way
Uxbridge, Ontario
Welcome to The Estates of Wyndance - an exclusive gated community built around a ClubLink golf course & surrounded by the natural beauty of the Oak Ridges Moraine. Experience refined living in this exceptional 4+1 bedroom, 5 bathroom, 3 car garage bungaloft, where timeless elegance meets modern luxury. From the moment you step inside, you're greeted by gleaming hardwood floors, soaring 9foot ceilings, and exquisite architectural details including a coffered waffle ceiling that reaches 14 feet high in the formal dining room - perfect for sophisticated gatherings. The main floor features an open concept layout with a cozy family room that is open to the kitchen which is equipped with stainless steel appliances, large island and breakfast area that over looks the backyard oasis. The primary suite is a serene retreat, complete with a lavish spa-inspired ensuite designed for ultimate relaxation. The finished lower level extends the living space with a spacious recreation area, custom wet bar, and an additional bedroom ideal for hosting guests in comfort and style. Step outside into the breathtaking backyard oasis that was thoughtfully designed with hundreds of thousands spent for resort-style living and unforgettable entertaining. Enjoy an in-ground pool with integrated hot tub, an outdoor kitchen with built-in BBQ, and an expansive cabana featuring a cozy fireplace, sliding glass walls that blend indoor and outdoor living, and a dedicated outdoor bathroom for added convenience. This extraordinary property offers a rare opportunity to indulge in luxury living at its finest. (id:55499)
RE/MAX All-Stars Realty Inc.
29 Bowline Vista
East Gwillimbury (Holland Landing), Ontario
Gorgeous Upgraded 4 Bedrooms Townhouse. Naturally Sunlight and Bright! Come on through the Welcoming Foyer with Ceramic Flooring. The Stylish Kitchen Features a Center Island. The Living/Dining Room Combination Boasts Hardwood Floors, Very Large Windows. Step Upstairs where there are 4 Generously Sized Bedrooms, Large Windows and Closets. The Primary Bedroom has a Large W/I Closet, 5-pc Ensuite with a Stand Up Shower and Relaxing Tub. Laundry on Second Floor a Huge Bonus! Direct Access From Garage to House. Minutes to Schools, Parks, Restaurants, Shops and Hwy 404. (id:55499)
King Realty Inc.
52 Russell Hill Road
Markham (Berczy), Ontario
Bright & Spacious Semi-Det. House In High Demand Berczy Community** 9 Ft Ceiling On Main Flr* Open Concept Layout* Hardwood Flr Throughout Main And Second Floor** Brand New Windows and Brand New Windows Coverings , Convenient Located On Quiet St** Steps To Parks, Close To Schools, Shopping Malls And Transit** Top Rank Schools : Pierre Trudeau H.S & Castlemore P.S.* Fin Bsmt W/Office. (id:55499)
Real One Realty Inc.
147 Prairie Rose Drive
Richmond Hill, Ontario
Welcome To This Brand-New Detached Home Built By GreenPark. This Two Garage House Ideally located In One Of Richmond Hills Most Vibrant New Communities. South Facing Lot. The Main Entrance Faces To the Future Park. Tons of Upgates. Engineered Hardwood Flooring And Pot Light Throughout On The Ground And Second Floor. Hight Quality Quartz Countertops And Backsplash. High-End Build-In Appliances, Water Purifier, Gas Stove. The Second Floor Offers 4 Special Bedrooms, 3 Bathrooms. All the Countertops And Mirrors In The Bathrooms Were Upgrated. Laundry Room Located On The Second Floor. EV Charger In Garage. High Ranking Schools (Richmond Green S.S., Bayview H.S(IB) Alexander Mackenzie H.S. W/ IB & Art Programs). 3 Minutes Drive To Costco, Home Depot. 5 Minutes Drive To Highway 404. Move-In Condition. (id:55499)
Bay Street Integrity Realty Inc.
3938 Algonquin Avenue
Innisfil, Ontario
Charming Bungalow in Sought-After Big Bay PointWelcome to this exceptional opportunity to own a detached 3-bedroom, 1-bathroom bungalow in the peaceful and highly desirable community of Big Bay Point. This well-maintained home offers the ease of one-level living and a thoughtfully designed layout featuring a gracious living and dining area with a cozy gas fireplace, a welcoming front foyer that can double as a home office, and a well-appointed kitchen with in-suite laundry.At the rear of the home, a spacious family room with vaulted ceilings and wall-to-wall windows fills the space with natural lightan ideal setting for relaxation or entertaining.Situated on a generous 50 x 150 ft lot, the property features two outbuildings, a wraparound wooden deck (2023), and ample green space for outdoor enjoyment. Recent upgrades include a renovated bathroom (2021), new sliding door (2024), updated windows (2019), and fresh interior paint (2025).Just a 5-minute walk to Lake Simcoe and the vibrant lifestyle of Friday Harbour, you'll enjoy access to sandy beaches, exceptional dining, boutique shopping, golf, and more. Perfect for year-round living or as a weekend retreat, this charming home offers comfort, character, and a prime location. (id:55499)
RE/MAX Escarpment Realty Inc.
16 Meteorite Street
Richmond Hill (Observatory), Ontario
Absolutely stunning smart home with nearly 6,000 sq ft of luxurious living space, nestled in the prestigious Observatory community! No sidewalk, on a quiet, child-friendly street! Featuring 10-ft ceilings on the main floor, imported Italian porcelain throughout, and modern luxury finishes.The open-concept chef's kitchen features a Sub-Zero built-in fridge, Wolf gas cooktop, Wolf built-in steam oven, Wolf built-in microwave, Asko dishwasher, Sirius professional hood insert, wine fridge, porcelain counters, walk-in pantry, custom cabinetry, and KEF ceiling speakers.Walk out to a fully enclosed electric Pergola sunroom (12.8 x 12.8) with integrated LED lighting, perfect for seamless indoor-outdoor entertaining. The family room impresses with a custom home theatre and double-sided vertical fireplace wrapped in Italian porcelain, creating a stunning feature wall. A designer powder room and all bathrooms feature backlit mirrors.The second floor offers four spacious bedrooms, all with heated bathroom floors. The luxurious Primary suite boasts a spa-inspired 5-pc ensuite with a curbless walk-in shower, ceiling-mounted rain heads, TOTO smart toilet, and a custom walk-in closet with LED lighting. The third-floor LOFT features a wet bar, 4-pc bath, and a private terrace.The finished basement includes a bedroom, full bath, two storage rooms, and heated floors throughout.The second-floor laundry includes an LG washer, dryer, and LG SideKick pedestal washer.Smart home upgrades include electric blinds, EV charger, ultra-secure smart front door, full security camera system, and integrated speakers. Dual furnaces and dual A/C units provide zoned climate control. Located minutes from Hwy 407/404, public transit, shopping, and top-ranked Bayview Secondary School. A true move-in-ready, one-of-a-kind luxury home blending elegance, technology, and comfort! (id:55499)
Bay Street Group Inc.
107 Knott End Crescent
Newmarket (Glenway Estates), Ontario
Welcome to 107 Knott End Crescent, a beautifully maintained freehold townhome in the heart of Newmarkets sought-after Glenway Estates. Built by Andrin Homes in 2019, this 3-bedroom, 3-bathroom home features a beautiful grand double door entryway, a bright open-concept main floor with 9-foot ceilings, a modern kitchen with stainless steel appliances and granite countertops, and an elegant oak staircase with iron pickets. Enjoy direct garage access, a private driveway, and all the conveniences of urban living just a stones throw from Upper Canada Mall, transit, parks, schools, and highways 400 and 404. Property is tenanted with the same excellent tenant since new tenant is willing to stay or vacate with proper notice. (id:55499)
First Class Realty Inc.
53 Humber Crescent
King (King City), Ontario
One of King City most sought after quiet family cres., offers peace and quiet and no heavy traffic! King is known for it's top rated schools! Lots of Mature trees in this serene neighbourhood! Large lot with no homes behind, make this lovely home your own! Kitchen updated with a walk out to yard, Hardwood flooring throughout. Large bay window at the front of the home allows for a bright sun filled living room, walk to GO train, min to Hwy 400, 407 Enjoy all of King's amenities, min to fine Restaurants, shops, upscale grocery stores, bakeries, coffee shops, parks, walking trails, King cities equestrian facilities, Library and more...don't miss the opportunity to own this gem. (id:55499)
RE/MAX Hallmark York Group Realty Ltd.
1 Nakina Way
Markham (Village Green-South Unionville), Ontario
Bright And Spacious End Unit Condo Townhouse In Prime South Unionville High Demand Area. 4+1 Bedrooms With Laminate Floor. Brand New Granite stone Counter in Kitchen, New Range hood. Fresh Painting Through out. New LED Lighting. Low Maintenance Fee, **Potential Income**. Excellent School Zone; Markville S.S And York University. Steps To Shopping Mall, T&T Supermarket, Go Train Station, Viva Transit, Park, Etc. Mins Drive To Hwy 407/Hwy7. (id:55499)
Homelife Landmark Realty Inc.
9 Albert Firman Lane
Markham (Cachet), Ontario
Experience modern luxury in this stunning 4-bedroom, 4-bathroom freehold townhouse. Featuring an open-concept kitchen with a granite countertop, center island, and soaring 10' ceilings. The expansive rooftop terrace is ideal for hosting gatherings with family and friends. This brand-new, never-lived-in townhome offers 2,568 sqft of living space. The primary suite boasts a spacious walk-in closet and a 4-piece ensuite. The ground-floor is upgraded with a 4th bedroom, complete with a 3-piece bathroom, can serve as a private office or guest suite. Additional space in the basement with a rough-in for a bathroom offers endless possibilities create your own gym, home theater, or family room. Located in a top school district, next to King Square Shopping Centre, and within walking distance to supermarkets. Just minutes from Hwy 404, parks, AT&T, gas stations, and all essential amenities. (id:55499)
Dream Home Realty Inc.

