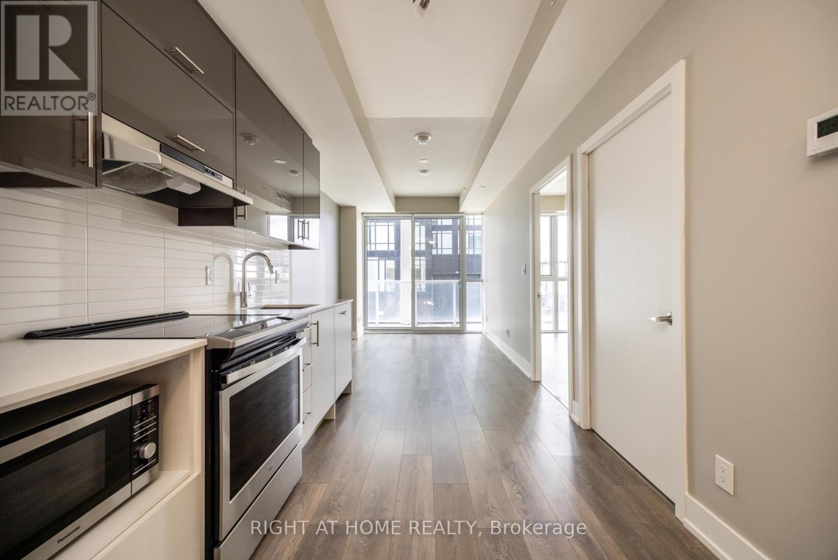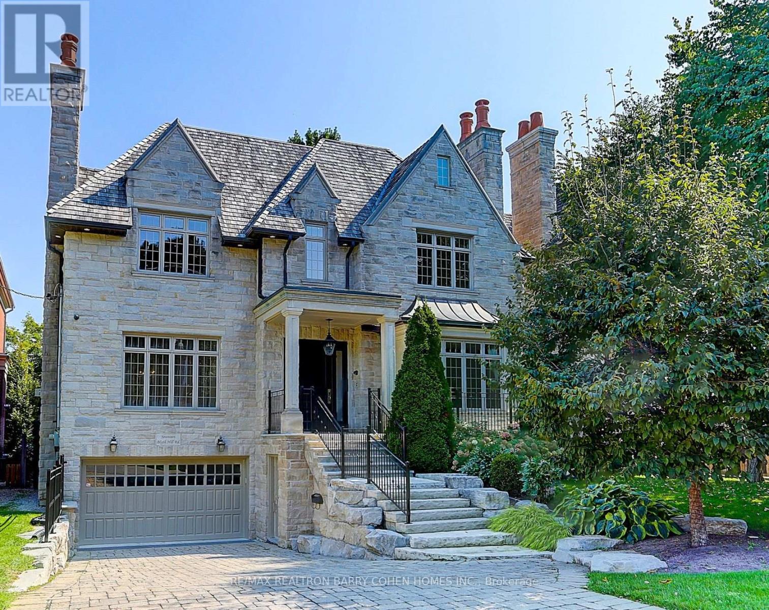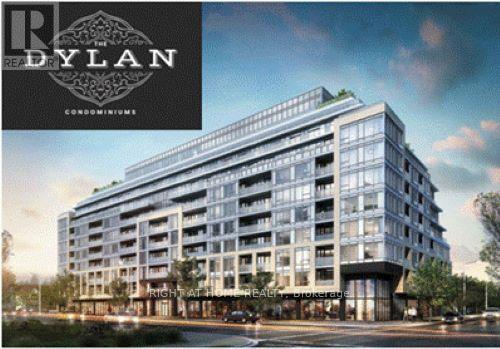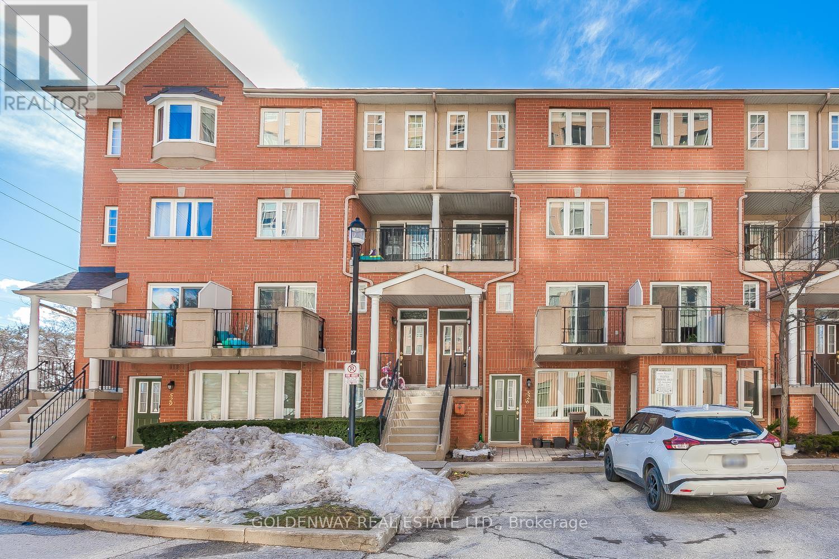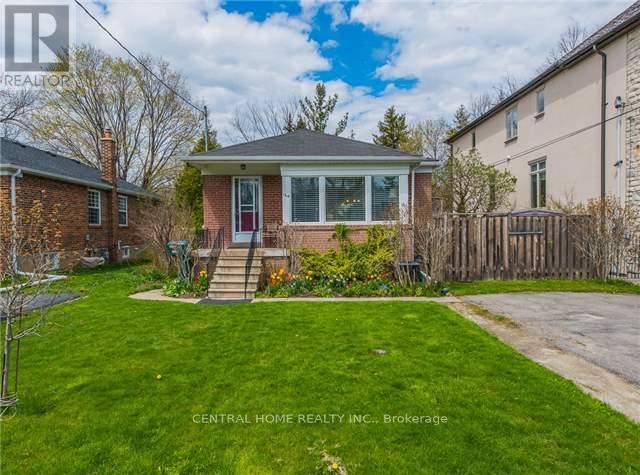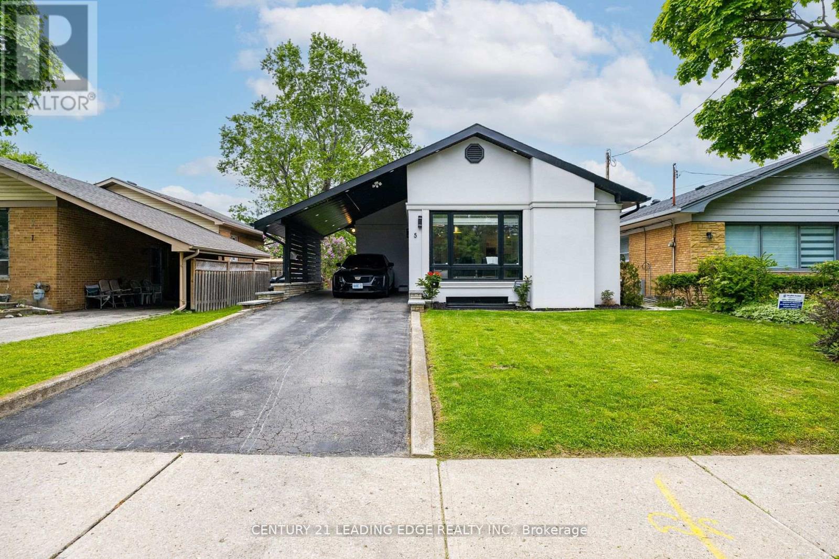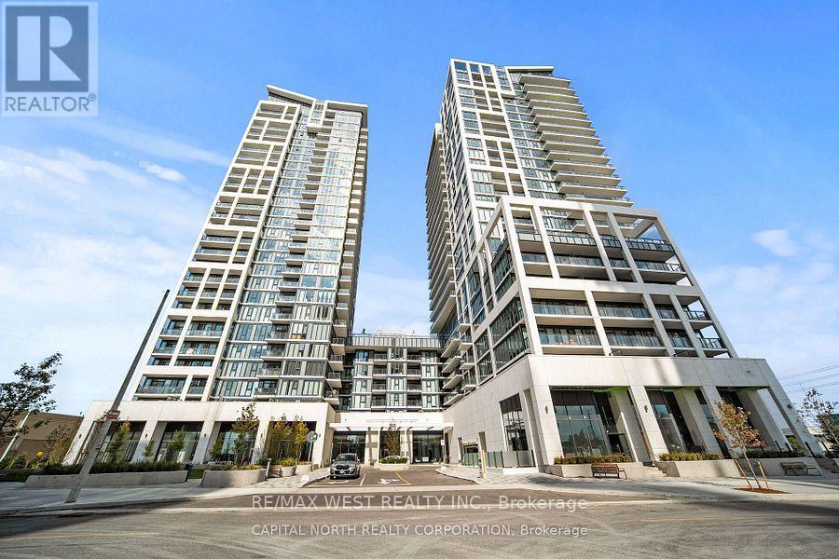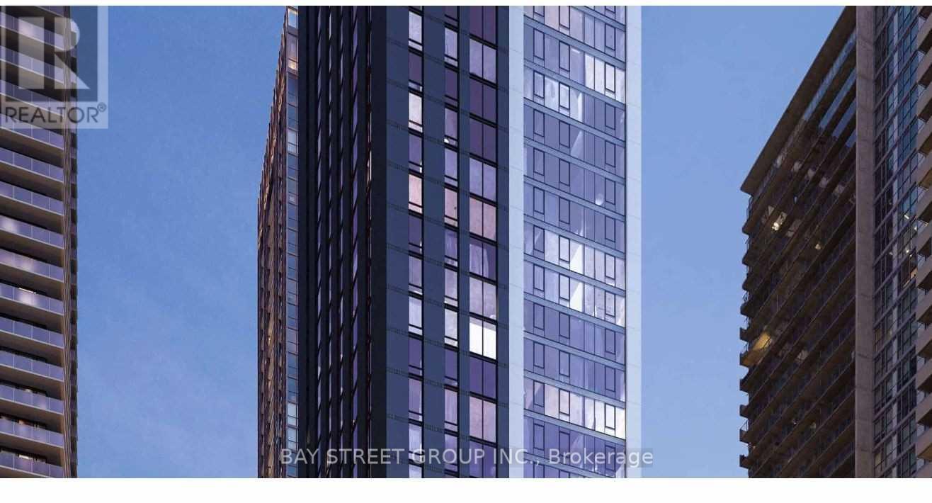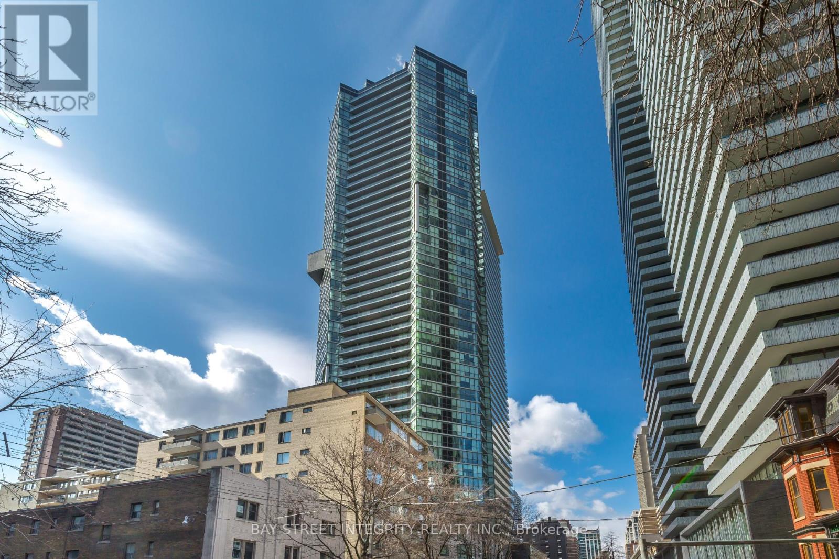1407 - 4080 Living Arts Drive
Mississauga (City Centre), Ontario
Walk Score = 94 (Walkers Paradise - Daily Errands Do Not Require A Car). Premium Upgraded 1 Bdrm + Den. Living/Dining Rm. Hardwood Floors, Open Concept Kitchen With Granite Counters. Walk To Square One Shopping, Library, YMCA, Living Arts Centre, GO & Mississauga Transit Terminals. Close To Cinemas, Restaurants, & Groceries. Quick Access to Hwy 403/401/410/QEW. 24-Hr Concierge. No Smokers. No Pets. Stainless Steel Fridge, Stainless Steel Stove, Dishwasher, Stainless Steel B/I Microwave, Washer, Dryer, 1 Underground Parking, 1 Locker. Ample Guest Parking. Facilities: Indoor Pool, Gym, Outdoor BBQ Patio, Party/Meeting Room, Games Room, Theatre, and Much More! Tenant Pays Own Hydro. (id:55499)
Right At Home Realty
30 Perry Street
Barrie (Queen's Park), Ontario
Discover this beautifully renovated 2-bedroom bungalow, perfectly situated downtown on a 49 x 105 ft lot. Just steps to transit, this home offers unbeatable convenience for all your shopping and daily essentials. Inside, enjoy a fresh, modern feel with recent updates, while the full unspoiled basement provides the perfect opportunity to customize and expand your living space. Outside, the versatile yard features multiple outbuildings, including a workshop/storage space, a studio, and a garden shed, offering endless possibilities. Don't miss this rare chance to own a move-in-ready home in an unbeatable location! (id:55499)
Keller Williams Referred Urban Realty
205 - 180 Fairview Mall Drive
Toronto (Don Valley Village), Ontario
Stunning 1 Bedroom Plus Den Right Across From Fairview Mall And Off Of Highway 404. Walking Distance To Subway And Transit. Laminate Floor Throughout With Den That Can Be 2nd Bedroom. Ensuite Laundry. Very Modern And Clean With Open Concept Kitchen, Bright And Spacious. (id:55499)
Right At Home Realty
1913 - 77 Shuter Street
Toronto (Church-Yonge Corridor), Ontario
Prime Location. Bright Two Bedroom Unit. Walking Distance To All Amenities Including Shopping (Eton Centre), Theatre, Restaurants, Subway Station, Ryerson University. Photos don't reflect current status. (id:55499)
Real One Realty Inc.
17 Blyth Hill Road
Toronto (Bridle Path-Sunnybrook-York Mills), Ontario
A Gorgeous Custom Built Home With Sophistication And Elegance Finishes Thru-out In One of Torontos Most Distinguished Neighbourhoods Lawrence Park. Over 6600 SQFT Luxury Living Space Including Lower Level. Spacious Sun-filled Chefs Kitchen With Top Of The Line Appliances & Large Centre Island Totally Open To The Breakfast & Family Room Overlooking The Garden. Gorgeous Vistas And Walk-outs To The Privacy Patio And Garden. Gracious Formal Dining Room Adjoining The Living Room Creating Fabulous Flow For Perfect Entertaining.Main Floor Office With Gas Fireplace And Built-in Mahogany Bookcases. Oak Hardwood Floors Throughout First & Second Floors. Five Fireplaces. Built-in speakers. Skylights. Wainscotting.Large Primary Bedroom With Oversized Double French Door Walkout To A Private Balcony Overlooking The Oasis Garden. The Custom Flanking Cabinetry With 2 Built-in Sub-zero Refrigerator Drawers. Ladies Vanity With Marble Counter.6-Pc Ensuite And walk-in Closet With Skylight. The 4 Bedrooms all Have Ensuite With Heated Floors. Separate Entrance To Lower Level With Heated Limestone Floors, Recreation Room With B/I Speakers(2018), Gym With Mirrored Wall, Wine Cellar Fitted 800+ Bottles, Nanny Suite, Mudroom & 3 Car Garage. Double Door Walk Out To Garden & Patio.Heated Double Cobblestone Driveway And Porch. How Water Tank Owned( 2023). Professional Landscaped Yard With Sprinkler System. Designed By Peter Higgins And Built By Sina Architectural Design. Close to The Renowned Private Schools (Havergal, TFS, Crescent School, UCC & BSS) & public Schools & Sunnybrook Hospital & Granite Club & Parks. Well Maintained Home On A Valuable Lot 50X160 In A Prime Location! (id:55499)
RE/MAX Realtron Barry Cohen Homes Inc.
1205 - 5 Old Sheppard Avenue E
Toronto (Pleasant View), Ontario
Stunning 3-Bedroom, 2-Bath Condo in Pleasant View neighbourhood. Modern Comfort & Prime Location!Welcome to this beautifully maintained 3-bedroom, 2-bath condo that offers a perfect blend of modern living and convenience. this spacious apartment is ideal for families, professionals, or anyone seeking a stylish, move-in ready home.Key Features:3 Spacious Bedrooms Generously sized with ample closet space, perfect for restful nights. BathroomsUpdated with modern finishes and great for family living or hosting guests.Open Concept Living A bright and airy living area that seamlessly connects the living, dining, and kitchen spaces, creating a perfect setting for relaxation and entertaining.Modern Kitchen Fully equipped with stainless steel appliances, and plenty of cabinet space for all your culinary needs.Private Balcony/Patio Enjoy your morning coffee or evening sunset in your own outdoor space. In-Suite Laundry No more trips to the laundromat with your own washer and dryer. Parking 1 spot underground, whether included or available for purchase/rent. Building Amenities squash, basketball, gym, pool, security, concierge, etc. Location Ideally situated near schools, parks, public transportation, shops, and restaurants. Enjoy quick access to Sheppard Ave E/ Hwy 404, and highways, subway, etc. (id:55499)
Keller Williams Legacies Realty
1 Hawthorn Avenue
Toronto (Rosedale-Moore Park), Ontario
Welcome to this exquisite South Rosedale Victorian family home, recently renovated while retaining the glorious ceiling height for an abundance of natural light. Created and transformed by the current owners in a very tasteful, cool and high-end contemporary feel and look. A marvellous blend of old meshing with new. The ideal family location for schools, parks, and everything Rosedale has to offer. Enjoy the private in-ground pool with Ipe wood decking and Japanese-inspired landscaping. The outdoor seating area has plenty of room for a separate lounge & al fresco dining area for entertainment & outdoor fun. The garden has a spa-inspired Zen feeling with an abundance of tranquility. Exterior lighting makes this garden even more enjoyable in the evening. The interior is filled with clean lines & high-end finishes. Enjoy the gourmet kitchen which opens to the family room overlooking the pool. The primary bedroom was renovated in 2018 along with the other bathroom on the second floor. The primary is self-contained and sizeable with numerous built-ins and a hidden walk-in closet. The primary suite also contains a contemporary 4-piece marble-clad ensuite. There are another 4 bedrooms & glorious family bath. The third floor is a multi-functional space which can be used as, or converted into anything you can dream up. It also has a 2-piece bathroom already there to expand on. The lower level is finished with a games room, 3-piece laundry and 3-piece bathroom as well as plenty of storage space. Contemporary two-car garage completely re-built featuring live-roof. South fencing completed to match garage at the same time with exterior lighting. A must-see South Rosedale masterpiece. (id:55499)
Chestnut Park Real Estate Limited
707 - 556 Marlee Avenue
Toronto (Yorkdale-Glen Park), Ontario
Brand New 1-Bedroom, 1-Bath. End Unit with Clear Views South & No One Above ! Luxurious Features & Finishes. Spacious, Unique & Sun-Filled Floor Plan. Stainless Steel Appliance Package with Upgraded Counter Tops/Backsplash and Cabinets. Just a 3min Walk from Glencairn Subway Station and a Few Blocks to the Eglinton LRT. Close Access to Yorkdale Shopping Centre, Go Transit & All the Big Brand Retail Stores, Restaurants & So Much More ! The Dylan Offers 24-hour Concierge Service, Gym, Yoga Room, Party Room & Billiard. Pet-Friendly. Located in a Family-Friendly Community, Great Schools, Wonderful Parks & Easy Access to 401. Blinds , Locker Included . (id:55499)
Right At Home Realty
Bsmt B - 15415 Jane Street
King, Ontario
"Welcome to this beautifully renovated 2-bedroom basement unit in the desirable King Rural Community. This bright and spacious home features a family kitchen with ample cabinet space, a separate walk-up entrance, and a separate laundry, along with one bathroom. The large living room, combined with the dining room, creates a warm atmosphere for connection and comfort. Located conveniently near Highway 400, this property is a gateway to convenience and opportunity. Please note that smoking is not allowed, ensuring a fresh and healthy environment for all. (id:55499)
Homelife Landmark Realty Inc.
Main & 2nd - 80 Batchford Crescent
Markham (Box Grove), Ontario
Living Is Easy In This Impressive & Spacious Family Home,There Are 4 Bedrooms On The 2nd and Main Floor For Rent.The Open Floor Plan Boats A Sun-Filled Living/Dining Area. The Sleek Family Room Is Graced By Large Wdws & Gas F/P. Enjoy Gatherings In The Sun-Filled Kitchen, A Large Eat-In Breakfast Area W/Walk-Out To The Yard. 2 Min Walk To David Suzuki Public School. 8 Min Walk To York Public Transit. Access To Go Transit As Well. Parks, Playground And Shopping Plaza Nearby. (id:55499)
Homelife Landmark Realty Inc.
527 - 1881 Mcnicoll Avenue
Toronto (Steeles), Ontario
Luxurious Tridel built townhome. The largest unit (1900 sf) with exquisite layout providing comfort and quiet living. The house is kept in perfect condition and super clean. 2nd floor Master Bedroom has a retreat area/den. 3rd floor has skylight, 2 Bedrooms, a family room & a bath, like a separate apartment. Close to the busiest areas of Scarborough and Markham with all convenience, shopping, restaurants, schools, sports & community centres.., yet L'Amoreaux North Park is just near by. 24 hr gatehouse security. Roof replaced by management few years ago. Great value for a 1900 sf home. (id:55499)
Goldenway Real Estate Ltd.
164 Franklin Avenue
Toronto (Lansing-Westgate), Ontario
Walkout Basement With Separate Entrance.Bright,Spacious, Modern And Updated 3 Plus Bedroom Bungalow With Beautifully Finished Lower Level, Ravine Like Garden Oasis..Updated Bright, White Kitchen And Baths(1With Skylight),Gleaming Hardwood Floors! Open Concept With Living Room Bay Window And Beautiful Views.Many Mechanical Updates. (id:55499)
Central Home Realty Inc.
1707 - 9 Bogert Avenue
Toronto (Lansing-Westgate), Ontario
Bright and Spacious 2BR+Den In The Heart Of North York Emerald Park Buildings. 9 Foot Ceilings, High-End Appliances, Centre Island In Kitchen, Laminate and Floor To Ceiling Windows Throughout The Property. Great Layout With The Addition Of a Balcony. Excellent Location W/Direct Access To Subway, Close To 401, Park, Schools, Restaurants and More! Amenities Include: Gym, Concierge/Security, Pool, Atrium. Food Basics and Tim Hortons Directly Below and Many Local Shops (id:55499)
Sutton Group-Admiral Realty Inc.
2803 - 275 Yorkland Road
Toronto (Henry Farm), Ontario
Luxurious Monarch-built bachelor condo with a bright and modern design, offering stunning natural light, great exposure, and access to a spacious balcony. The open-concept layout maximizes space and functionality, featuring a gourmet kitchen with sleek cabinetry, stainless steel appliances, and premium finishes. A spa-like bath and stylish laminate flooring enhance the elegance of this contemporary unit.Residents enjoy state-of-the-art amenities, including a 24-hour concierge, a fully equipped fitness center, an indoor swimming pool, a sauna, and a beautifully designed party room. The building offers a sophisticated and well-maintained living environment, perfect for those seeking comfort and convenience.Ideally situated just steps from Don Mills Subway Station with access to a free shuttle bus, this prime location provides easy access to Fairview Mall, shopping plazas, banks, and a variety of restaurants. Quick connections to Highway 404 and 401 make commuting effortless. A perfect opportunity for professionals, first-time buyers, or investors looking for a stylish and convenient urban lifestyle. (id:55499)
Right At Home Realty
7523 Wrenwood Crescent
Mississauga (Malton), Ontario
Welcome to this beautifully renovated detached home with legal basement suite, ideally located in one of the most sought-after neighbourhoods. This newly renovated (NOV 2024), bright and airy residence is designed for modern family living and boasts a flawless balance of comfort and style.The main floor with new engineered hardwood flooring offers a spacious living room that flows seamlessly into the elegant dining area both perfect for hosting guests or enjoying cozy family dinners. The recently renovated kitchen (NOV 2024) includes all custom cabinetry with quartz countertop and stylish backsplash. Three newly painted bedrooms feature upgraded light fixtures to create a bright and inviting atmosphere throughout. The newly upgraded bathroom (NOV 2024) features contemporary finishes, with modern fixtures that make your daily routine a breeze. One of the standout features of this home is the expansive, professionally finished Legal basement, accessible via a separate entrance. This versatile space includes a large kitchen, living room, two additional bedrooms and a three-piece bathroom and is ideal for generating rental income. Additionally, there is another one bedroom apartment offering a cozy space with an ensuite 3-piece washroom. A built-in countertop and cabinet space complete the space, making it ideal for hosting family and friends. Step outside to enjoy a beautiful spacious backyard perfect for family gatherings, barbecues, or just relaxing in the sunshine. This home is ideally located close to all amenities, including schools, Humber College, parks, and major highways (407/427/401). Toronto Pearson Airport, GO Transit, shopping mall, and a bus terminal are all easily accessible, making commuting and day-to-day living a breeze. With its gorgeous updates and expansive living areas, it's more than just a house it's the perfect place to create lasting memories. Don't miss your chance to own this exceptional home, schedule a tour today before it is gone! (id:55499)
RE/MAX President Realty
2485 Strathmore Crescent
Mississauga (Central Erin Mills), Ontario
Well Maintained Home In Highly Desirable Neighbourhood! 4 Bedrooms! 4 Washrooms ! Gorgeous Living & Dining Area! Spacious Family Room! Professionally Painted,California Shutter & Pot Lights Through Out, Eat-In Kitchen W/Skylight , Quartz Countertop In Kitchen & In All Washrooms, Newly Renovated Kitchen W/ Appliances New Ac, Hot Water Tank !Gorgeous Deck & Great Backyard! Best School**John Fraser** & St. Aloysius Gonzaga School! **EXTRAS** Finished Basement 3 Pc,Wet Bar & Fireplace (id:55499)
RE/MAX Real Estate Centre Inc.
2nd Flr - 1678 Bloor Street W
Toronto (High Park North), Ontario
Fantastic Bloor West Location In The Highpark North Area. High Traffic Area For Pedestrians And Motor Vehicles. Steps To Keele Subway. Bright Open Concept Space. Perfectly Suited For Medical, Dental, Professional Uses. Can Be Divided In Half. Build To Suit. As Is Where Is. (id:55499)
RE/MAX West Realty Inc.
5 Westhampton Drive
Toronto (Kingsview Village-The Westway), Ontario
Welcome To 5 Westhampton Dr In A High prestige Neighbourhood. Absolutely Beautifully Renovated Bungalow from top to bottom. Home offers a Basement With Separate Entrance, Perfect For 2 Family Living Or Separate Rental Suite Potential, On A Private Dead End Street! High End Finishes Throughout. Living Room With Gorgeous Fireplace, Open Kitchen With Quartz Countertops And Stainless Steel Appliances. Recently Added Primary 4 Piece Ensuite Featuring Soaker Tub, Beautiful Glass Shower And Robel Faucets. Spacious Bedrooms. Basement offers a Cozy Rec Room, 2nd living room With Fireplace, a Sauna For Those Days To Unwind And Relax, wet bar that can be easily converted to a kitchenette. Outdoor Pot lights and Security System. A Must See! Primary En-suite could be converted back into a 3rdbedroom (id:55499)
Century 21 Leading Edge Realty Inc.
2210 - 9000 Jane Street N
Vaughan (Concord), Ontario
Welcome To Charisma Condos By Greenpark! Located In The Heart Of Vaughan, This Spacious 1 Bed + Den Unit Boasts 618 Sqft Of Living Space + A Spacious Balcony With Unobstructed Views! Featuring 9' Floor To Ceiling Windows with tonnes of Natural Light. Enjoy The Fireworks At Wonderland With The Private North Facing Balcony. Includes 1 Underground Parking & Locker! Just Steps From Vaughan Mills, Transit, Shops, Entertainment And So Much More. The Building Amenities Include: Wifi Lounge, Pet Grooming Room, Theatre Room, Game Room, Family Dining Room, Billiards Room, Bocce Courts & Lounge, Outdoor Pool & Wellness Centre Featuring Fitness Club And Yoga Studio. Hydro & Water (Powerstream) not included in maintenance fees. Internet included with maintenance fees. (id:55499)
RE/MAX West Realty Inc.
12 York Downs Boulevard
Markham (Angus Glen), Ontario
Modern-style detached home built one year ago by Minto in the prestigious Angus Glen. Open concept, excellent layout. 9' ceilings on 1st & 2nd floor, hardwood floor throughout. Lights pour into the gorgeous dining room from the tall windows, with pot lights and a designer chandelier adding a cheerful atmosphere. The large kitchen with a centre island and quartz counter is a chef's dream. The beautiful family room transitions seamlessly to the kitchen and the breakfast area, perfect for family gatherings. Four good size bedrooms. The luxury primary bedroom has a lavish 5-pc Ensuite/designer chandelier/sitting area. Upgraded stairs with iron rails. Two car garage with remote and opener. Top ranked Pierre Elliott Trudeau High School district. Close to golf course/HWY 404/HWY 7/T&T Super Market/fine restaurants/Markville Mall/downtown Markham/community centre/Pierre Elliott Trudeau High School. **EXTRAS** Fridge, stove, dishwasher, washer, dryer, pot lights and designer chandeliers, zebra blinds. (id:55499)
Right At Home Realty
1001 - 60 Brian Harrison Way
Toronto (Bendale), Ontario
Welcome to this extraordinary Monarch built Equinox condo located at the heart of Scarborough city centre. Functional layout with 2 full washrooms and a den that can be used as 2nd bedroom. Spectacular SOUTH park view with plenty sunlight. Approx. 697 sq ft including 1 parking and 1 locker. Building exit on 2nd floor is steps away from TTC station and entrance to Scarborough town centre. Step away to large playground and plaza next to the condo for everyday living. Minutes to Hwy 401, shopping centres, community center, library, restaurants, and More! (id:55499)
Bay Street Group Inc.
2704 - 357 King Street W
Toronto (Waterfront Communities), Ontario
Luxurious One-Bedroom Condo Located In The Heart Of Toronto's Vibrant King Street West. 357 Kings St W & Blue Jay Way. 9' Ceilings And Open-Concept Design, Spacious Living & Dining Area, Kitchen Features Stainless Steel Appliances, Quartz Countertops & Ample Cabinet Space, Modern Bathroom, Bedroom Has A Large Sliding Glass Door, Equipped With All Of The Modern Conveniences, Including Central Air Conditioning, Heating & In-Suite Laundry. With It's Prime Location, This Condo Provides Easy Access To The City's Best Shopping, Dining, & Entertainment Options (id:55499)
Bay Street Group Inc.
303 - 120 Varna Drive
Toronto (Englemount-Lawrence), Ontario
SHOWS LIKE A MODEL - Your clients will love it!! Best priced split 2 bed 2 bath. Discover the ideal fusion of modern style, convenience, and functionality in this highly sought-after mid-rise condo. This rare 630 sq. ft. Cartier 1 'Terrace' unit offers a thoughtfully designed open-concept layout, featuring two split bedrooms for enhanced privacy and two sleek, contemporary bathrooms. The stylish kitchen stands out with its granite countertops, subway tile backsplash, generous cupboard space, and premium stainless steel appliances. The spacious living area seamlessly extends to an expansive 273 sq. ft. private terrace and exceptional feature in condo living. Unlike standard balconies, this oversized outdoor space provides endless possibilities for entertaining, relaxing, or creating your own urban retreat. Situated in an unbeatable location, this condo is just steps from Yorkdale Subway Station and mere minutes from Yorkdale Shopping Centre one of Canadas premier destinations for luxury shopping, fine dining, movie theatres and entertainment. With public transit right at your doorstep, commuting is effortless: just a 10-minute ride to York University, only 20 minutes to downtown Toronto and easy access to Allen Expressway and Highway 401. Flooded with natural light from its many windows, this unit offers a bright and airy atmosphere. Residents also enjoy top-tier amenities, including a state-of-the-art gym, and the convenient on-site Zippy Market and other retail stores. Whether you're a downsizer, or professional, this condo offers the perfect balance of luxury and practicality. TRIPLE AAA Tenants please for TRIPLE AAA Landlord! (id:55499)
RE/MAX Premier Inc.
2112 - 45 Charles Street E
Toronto (Church-Yonge Corridor), Ontario
Experience Upscale Living at Chaz Yorkville, Just a 2-minute Walk from the New Yonge/Bloor Subway Exit. Stunning, Bright Open Concept 2 Bedrooms 9' Ceilings with 2 full Baths. Functional Layout Corner Suite With Great City View, Floor-To-Ceiling Glass, Solid Wood Entry Door & Gorgeous High-End Finishes Throughout, Great Amenities: Fitness/Weight Area, Billiards, 3D Theater, Party Rooms BBQ courtyard Computer Games Arena, Steps To Yorkville, Boutiques, Cafes, Restaurants, U Of T, Ryerson. (id:55499)
Bay Street Integrity Realty Inc.



